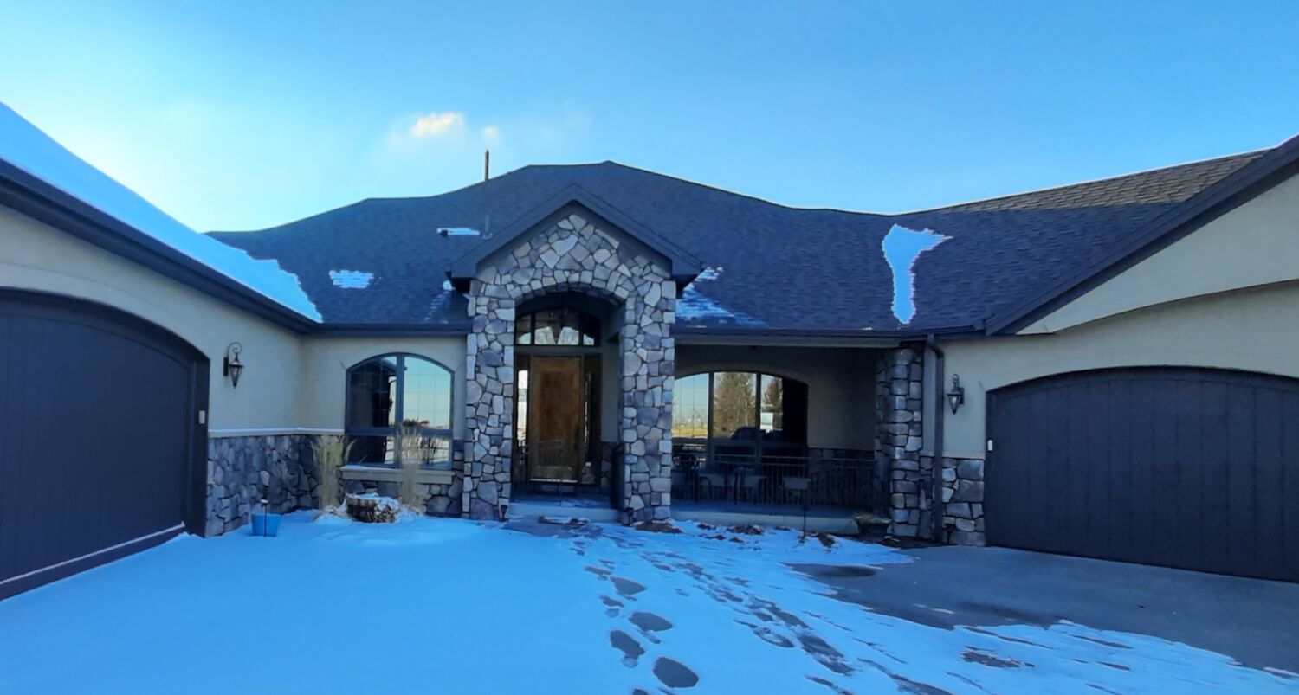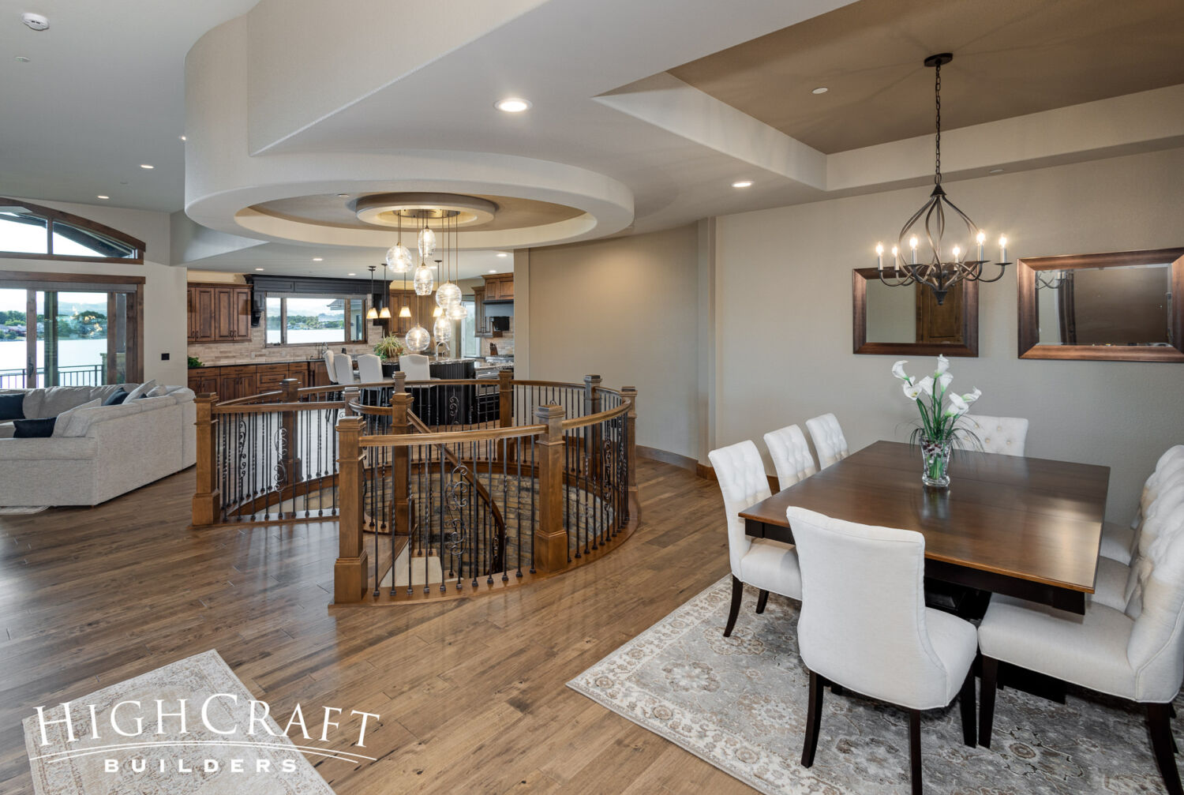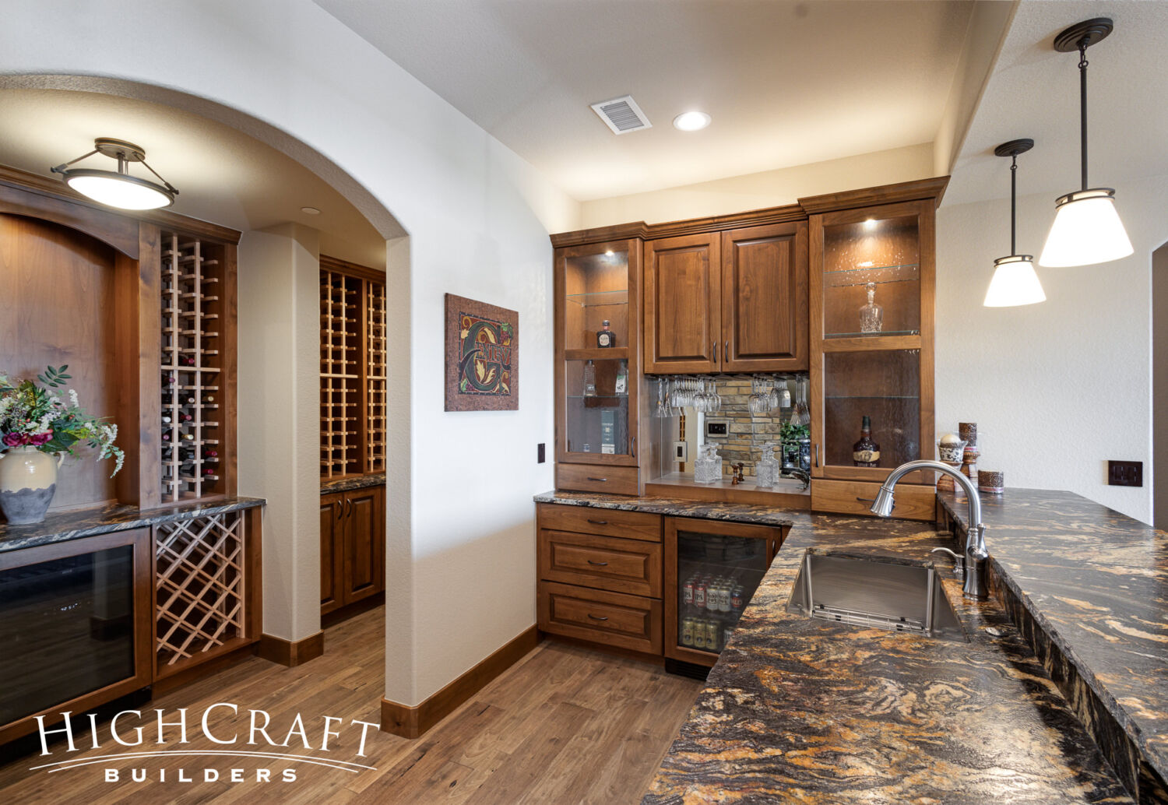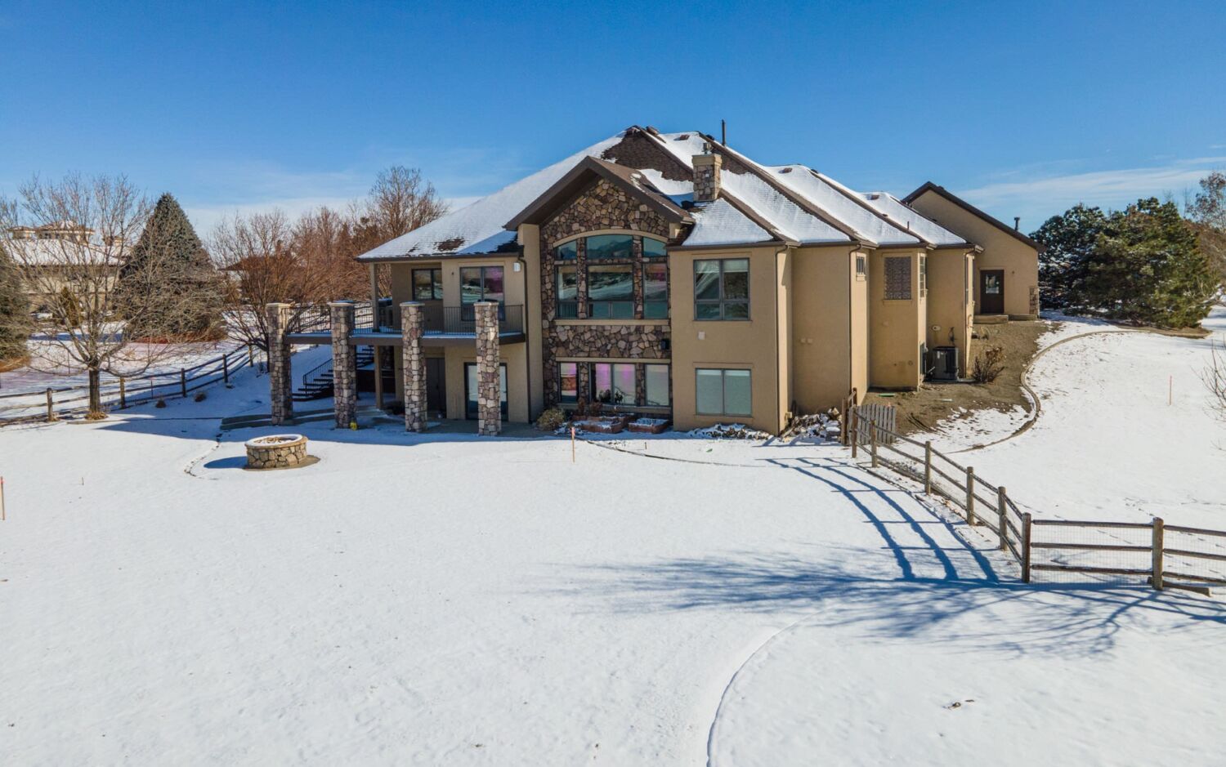
Our work on this expansive Loveland remodel is complete, including three new additions that have added a total of 3,105 square feet of living space and 1,200 square feet of garage area to the original floor plan. Read on to see pictures and video of the home’s final transformation into a stunning lakeside retreat.
New to the series? Check out parts 1, 2, 3, 4, and 5 for in-progress photos and interviews with our design-build team.

PROJECT GOALS
From our first meeting with the homeowners, the vision for their home was clear. The items on their wish list included:
- more space to entertain, including multiple decks, an open-air kitchen with a grilling station, and an outdoor lounge with a fire feature
- abundant windows to capture natural light and views of the lake and mountains
- bifold doors that create huge openings to decks and patios for indoor-outdoor living
- a spacious master suite with a grand entrance
- an open floor plan on the main level
- more garage space, including a drive-through garage big enough for a truck hauling a boat, and another glass-walled garage inspired by Ferris Bueller’s Day Off
- a larger basement with a new wet bar, family room, pool room, home theater, project room, oversized steam shower, home gym, and golf simulator
- a more elegantly designed curved staircase to the basement
- a complete update of the layout and all finishes to elevate the flow and quality of the home

FRONT EXTERIOR
We worked closely with our clients to create an updated exterior aesthetic that would honor the original character of the home.

Garage additions to both the north and south ends of the home provide ample space for vehicles and storage, including a convenient pull-through design ideal for hauling a boat.

A new, bubbling stone fountain feature greets guests and illuminates at dusk to highlight the home’s circle drive.
And the front entry was given a facelift, including a new front door, garage doors, light fixtures, and new stone facade.
MAIN LIVING AREA
Just inside the front door in the main living area, our clients wanted an open floor plan that would feel warm and inviting. Removing the stairwell and dining room walls has revitalized the space and opened sight lines to views of the lake and mountains.

When our clients told us they wanted a curved staircase leading to the lower level, our design-build team saw an opportunity to make it a defining feature of the home.

Inspired by the Colorado state flag’s emblem, the elegantly designed stair opening was framed to match the diameter of the overhead soffit.

Custom curved handrail, elegant metal balusters and bold pendant lighting create a stunning focal point in the open-concept space.

Just steps away, the heart of the kitchen offers plenty of space to prep for large gatherings,

with gorgeous granite countertops, rich alder cabinets,

and ample storage space.

MASTER SUITE
The entry to the master suite has been remodeled into a welcoming vestibule,

and the bedroom has transformed into a spacious master suite with a cozy fireplace and access to the wrap-around deck.

In the bathroom, a deep hydrotherapy tub features a granite slab deck.

Connected to the tub deck with a dividing glass panel, the walk-in shower boasts floor-to-ceiling Travertine tile, a 16-inch rain shower head, hand-held shower head, and 4 body sprays.

With sauna-inspired seating and plenty of space, our clients can enjoy spa-quality pampering right from the comfort of home.

INDOOR-OUTDOOR KITCHEN & LOUNGE
At the top of our clients’ wish list was an open-air kitchen and lounge with lofty ceilings, a grilling station, double-sided fireplace, abundant windows and generous bifold doors.

The kitchen area features dining and island seating, a sink and ice maker,

glass-front beverage refrigerators, and a fully vented and weather protected grilling station nestled in custom cabinetry.

Tongue-and-groove ceilings with Douglas fir beams bring a touch of nature indoors, evoking the timeless charm of a lakeside cabin.

Adjacent to the kitchen on the other side of the fireplace, a cozy lounge opens seamlessly to the outdoor upper patio,

Offering stunning views of the lake and mountains to the west.
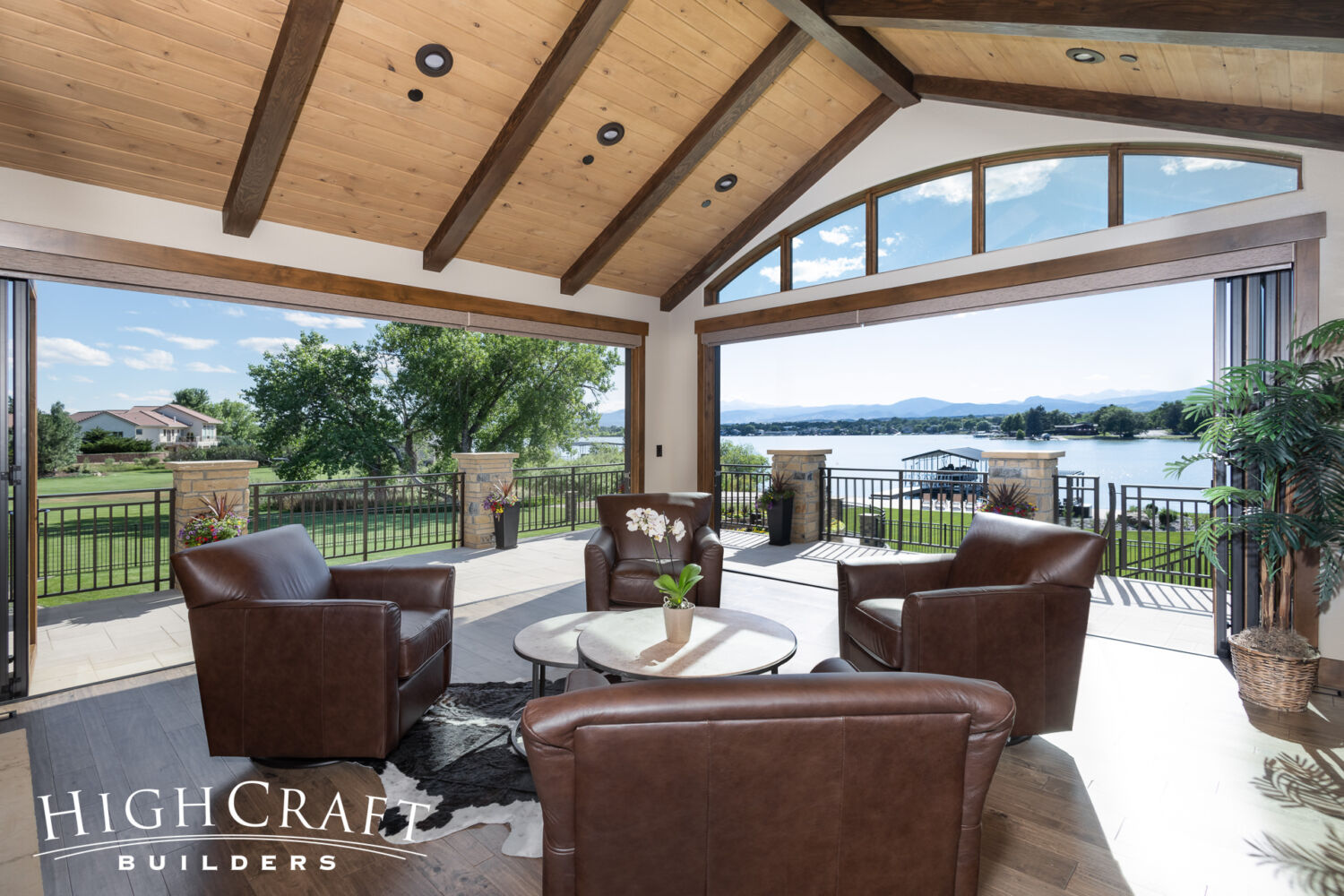
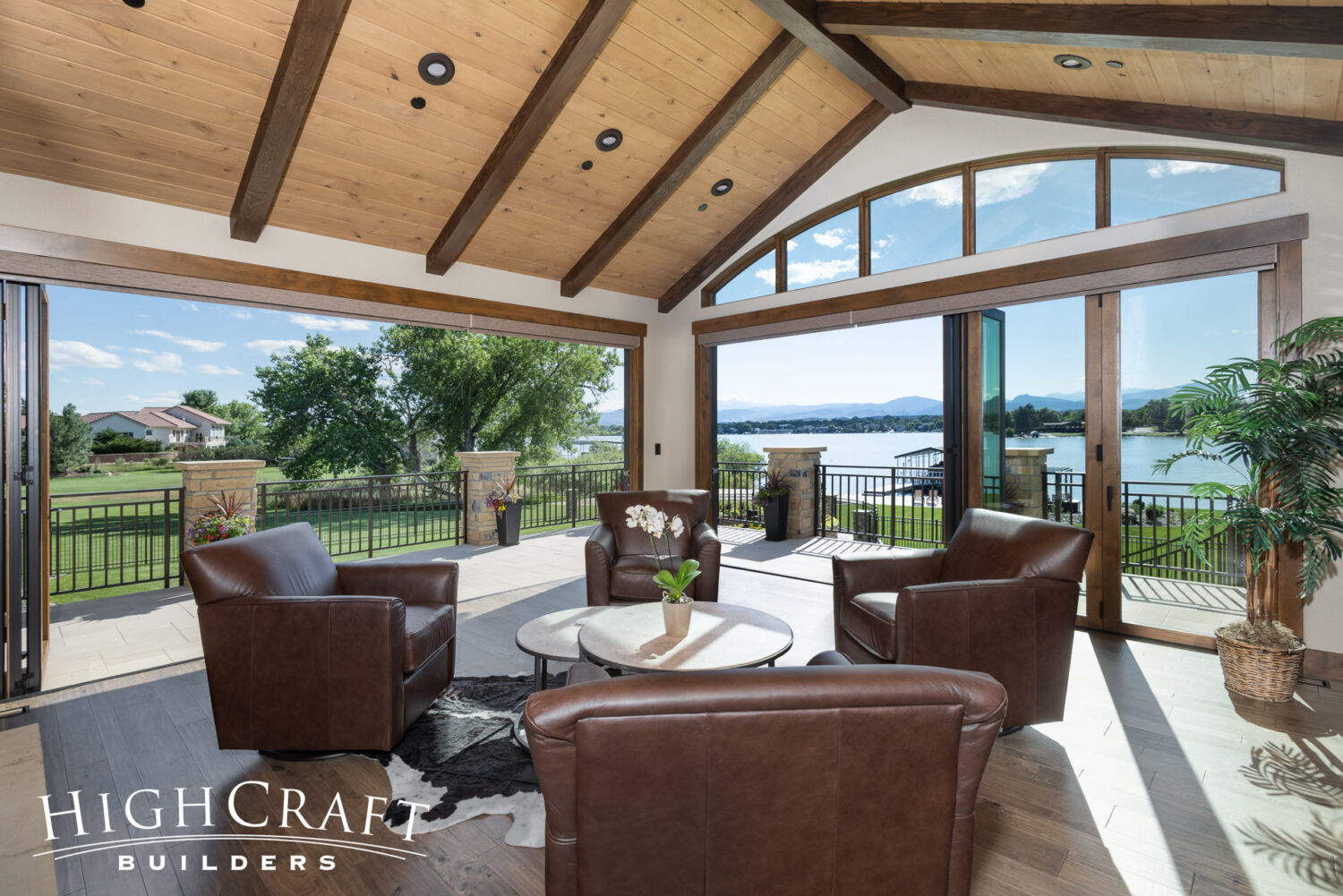
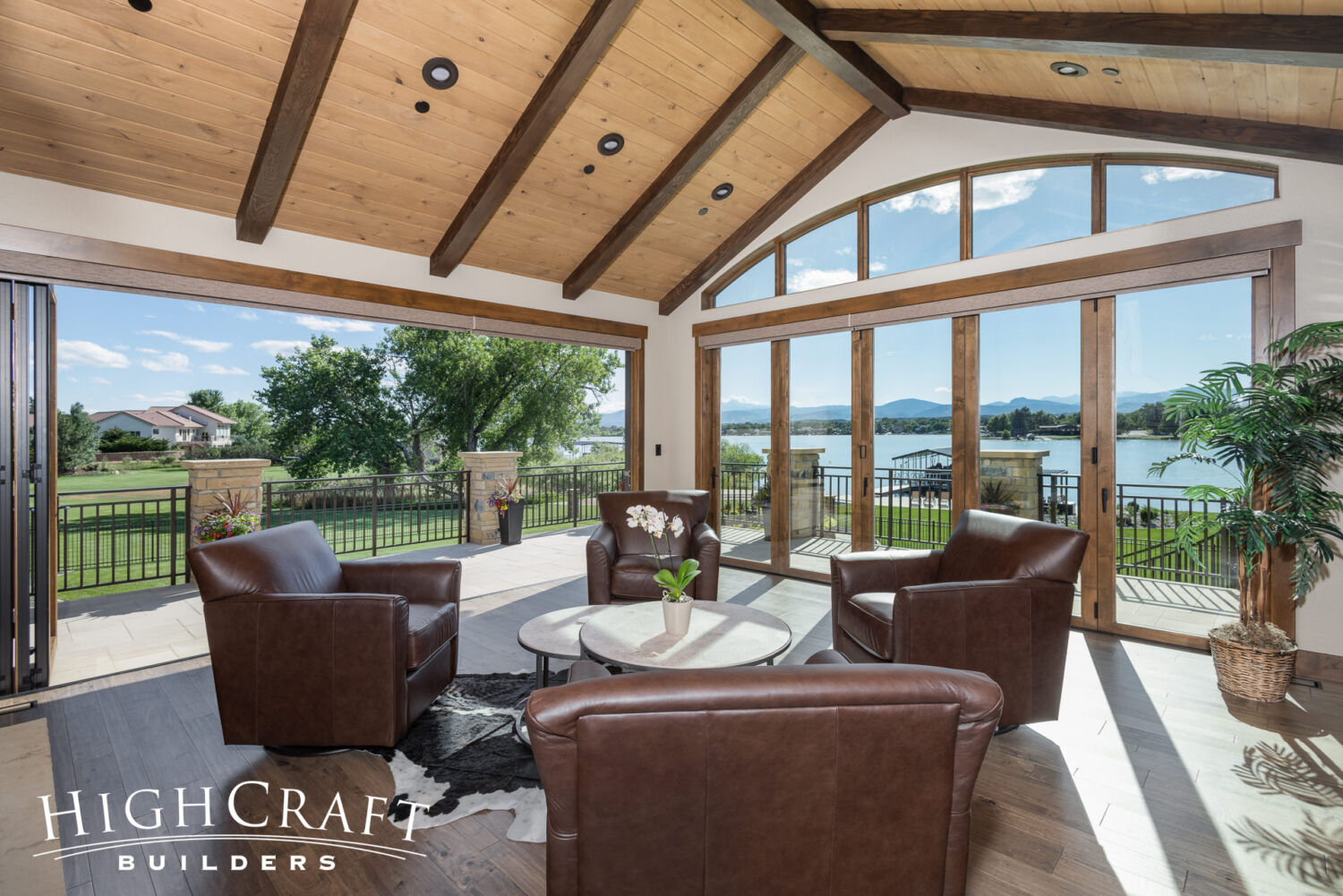
Our favorite part? These bi-fold glass doors glide open to transform the space, seamlessly blurring the boundaries between indoors and out as easy as 1…2…3!
Check out this video to see these gorgeous sliding doors in action.

LOWER LEVEL
Creating more space for the family and guests was the overarching goal for this project, and the lower level was significantly expanded and remodeled to achieve that aim.

At the base of the stairs on the lower level are the wet bar and wine room,
where the homeowners have plenty of space to entertain guests and collect and chill their favorite vintages.

Off the family room, broad sliding glass doors open to provide easy access to the lower patio.

A pool table and a dart board round out the family’s new game room.

The home theater has been updated with fresh carpet, custom cabinetry, jumbo audio-visual equipment and plush leather seating.
A new home gym with durable cork flooring, all the essential equipment, and stunning lake views makes fitness easy to prioritize.

As just one of the homes’ 7 total bathrooms and 3 guest quarters on the lower level, the new lower bath features a steam shower,

complete with a wrap-around quartz bench and floor-to-ceiling porcelain tile with a matte finish.
REAR EXTERIOR
The back of the home has transformed into a true lakeside retreat, featuring expanded patio space, a cozy fire pit lounge area,
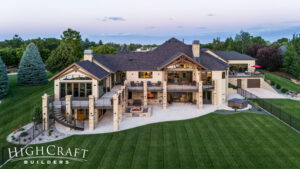
and bold design elements that elevate the aesthetic and embrace the natural beauty of Colorado.

Subtle touches of symmetry can be found both inside and out, like the rough-sawn timber trusses and the stone-clad columns on the back exterior,

and the custom, curved outdoor stair that was designed to mimic the staircase on the interior of the home.

Multiple areas to gather, lounge, and entertain flank the perimeter of this spectacular property.

Just off the upper-level lounge, the paver deck offers stunning views and easy access to kitchen amenities — the ideal setup for summer cookouts.

And around the corner, another paver-clad patio is accessible from the newly added garage as well as from an upper-level bedroom.

Inspired by the iconic glass-walled garage from Ferris Bueller’s Day Off, this 15-foot by 8-foot wall of sliding glass doors leads to another entertainer’s dream …

… an indoor golf simulation room that offers year ‘round lake views and fresh air while our homeowners work on their golf swing.
Tucked behind another garage on the opposite side of the home, the dogs have a cozy new place of their own where they can play and relax. Oro is loving his new dog run!

At the water’s edge, the impeccably landscaped custom lakeside lounge and private beach elevate the grounds to a whole new level.

Check out this impressive view from above.

This gorgeous custom planter is now the focal point of the property, and its familiar curves reflect the cohesive design of the home.

Each of these design elements was carefully planned and meticulously executed by the unmatched team at Detailed Landscape.

As the sun sets and the light dims in our enchanting Colorado sky, it’s hard to choose where to pull up a chair and enjoy the scenic views.

From the intimate upper deck,

on a lounge chair by the serene waterside,

from the soothing whirlpool of the hot tub,

by the warm glow of the stone-capped firepit,

or from the dramatic central garden.

Every space in this home provides the perfect ambiance for an evening on the lake.
It has been so rewarding to bring our clients’ vision for their incredible home to life. Watch the timelapse video above to see the stunning transformation.
~~~
Feeling inspired? Explore our blog to see more HighCraft projects and design styles to spark your next project.
Whether you build new construction, or remodel what you have, HighCraft’s experienced design-build team can navigate every detail of the planning and construction process so you don’t have to. Contact HighCraft with questions or to schedule a free consultation.


