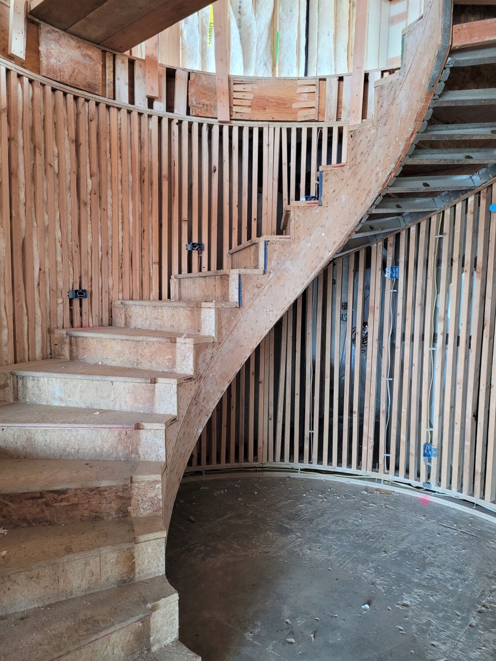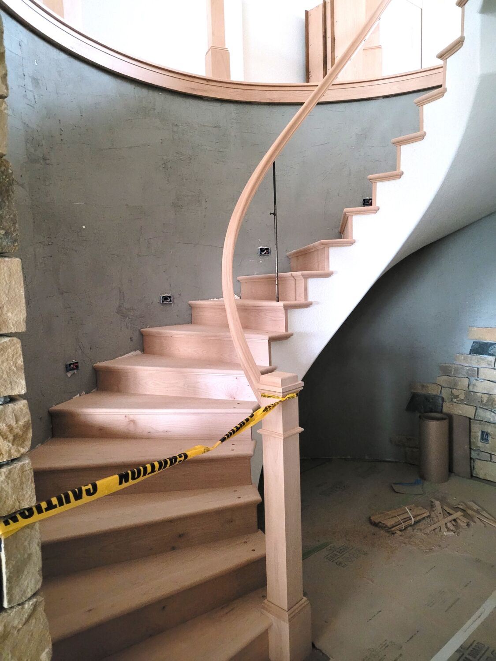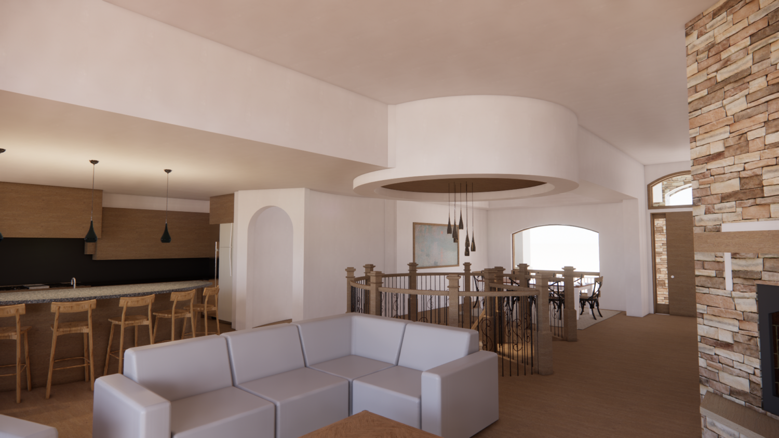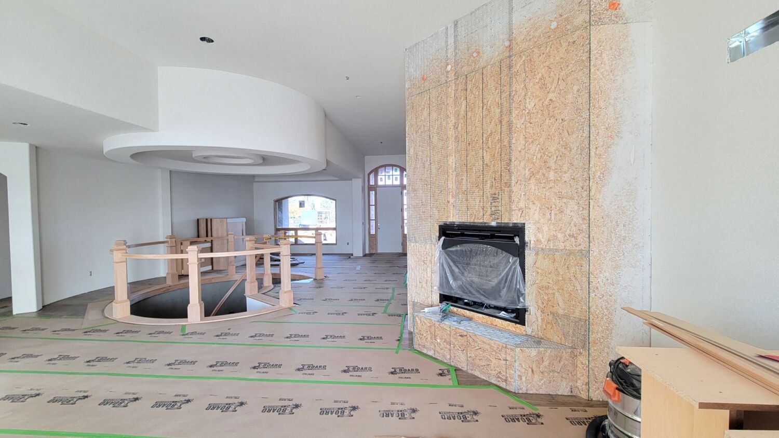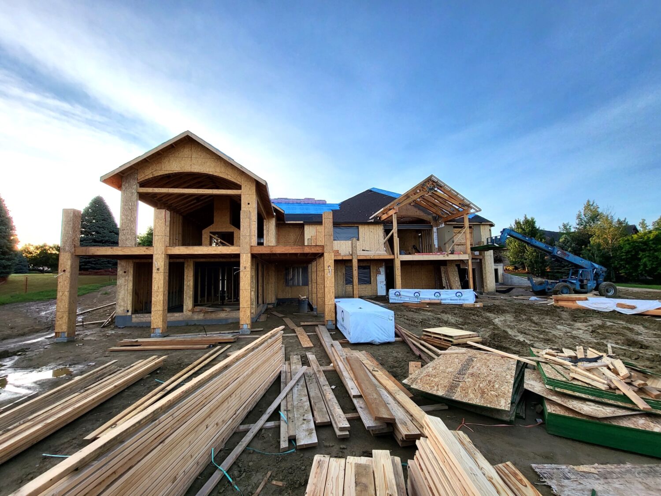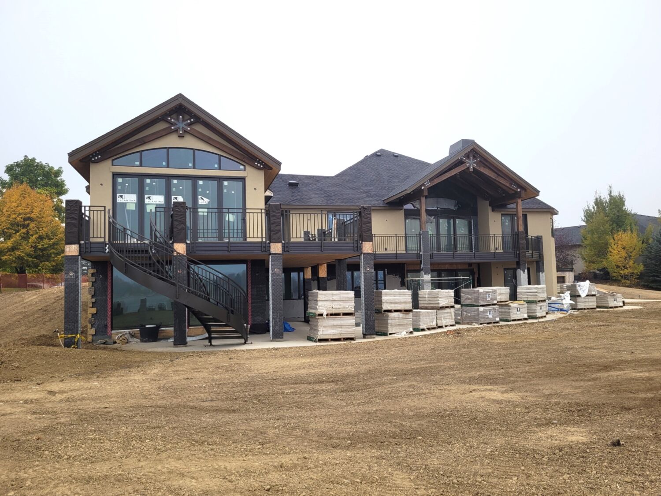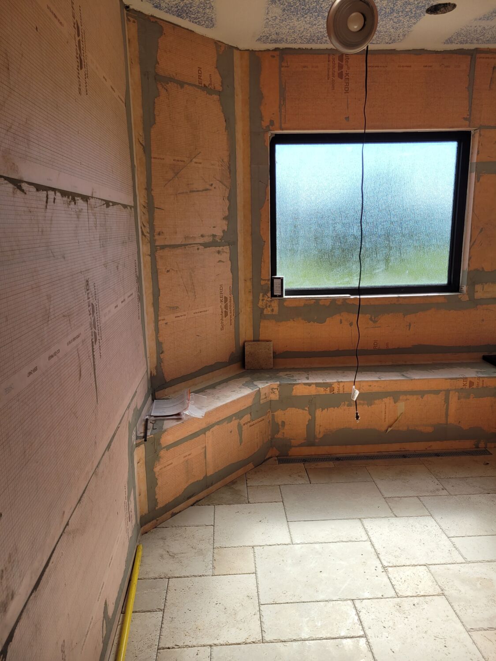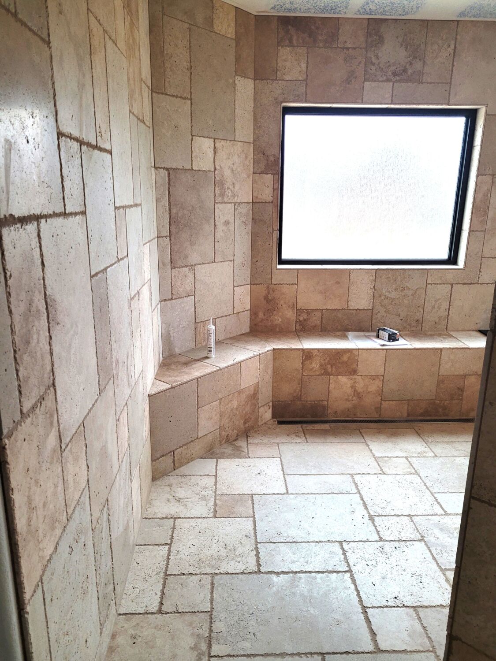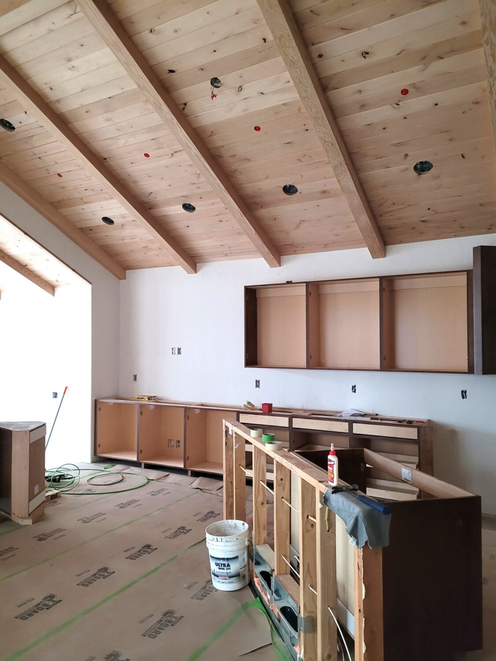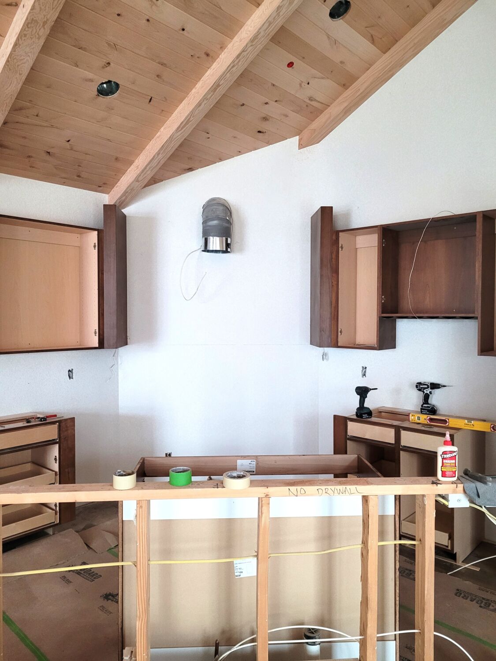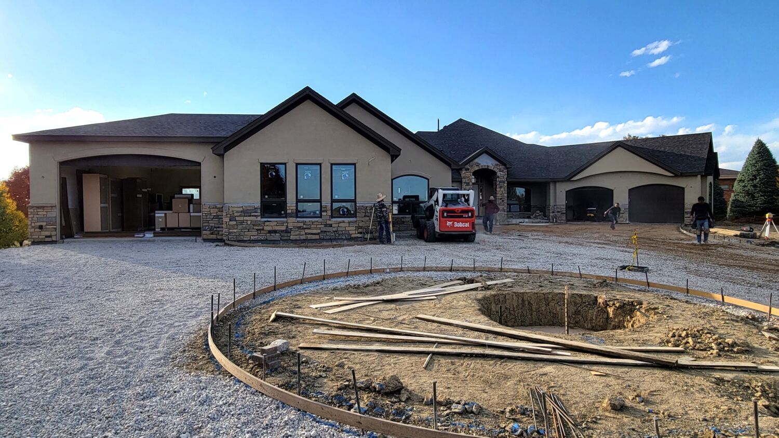
This Loveland remodel is not only big and beautiful, the extensive whole-house project is also right on schedule. Today’s post features exterior timber details, progress on the outdoor kitchen and lounge area, and a Q&A with HighCraft interior designer: Danette Handyside.
For more background about the project, check out Part 1 and Part 2 of this blog series.
INTERIOR DESIGNER Q&A
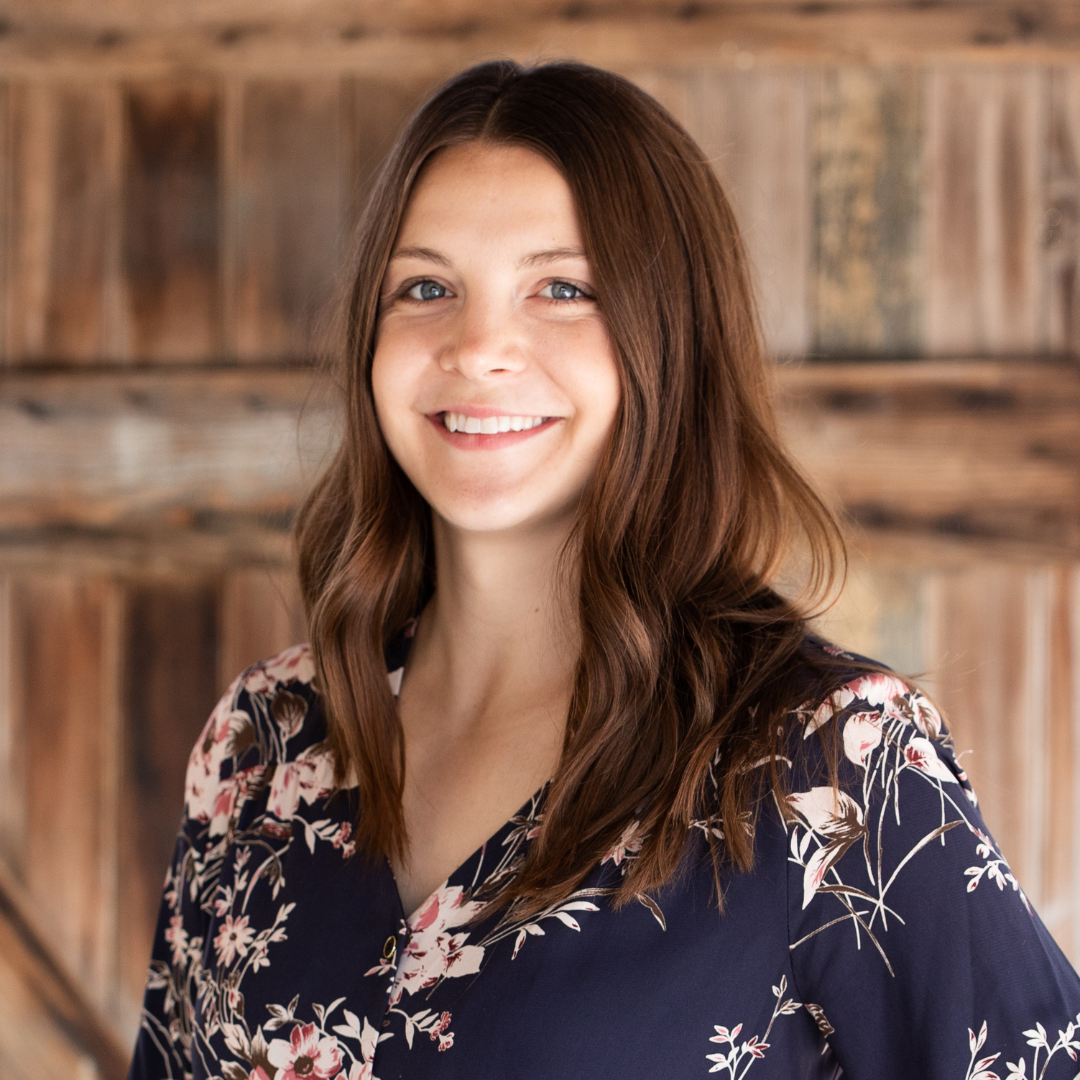
Danette Handyside, Interior Designer
What are some of your favorite things about this remodel?
“I love the views to the lake and the number of large windows and doors all around the house.”
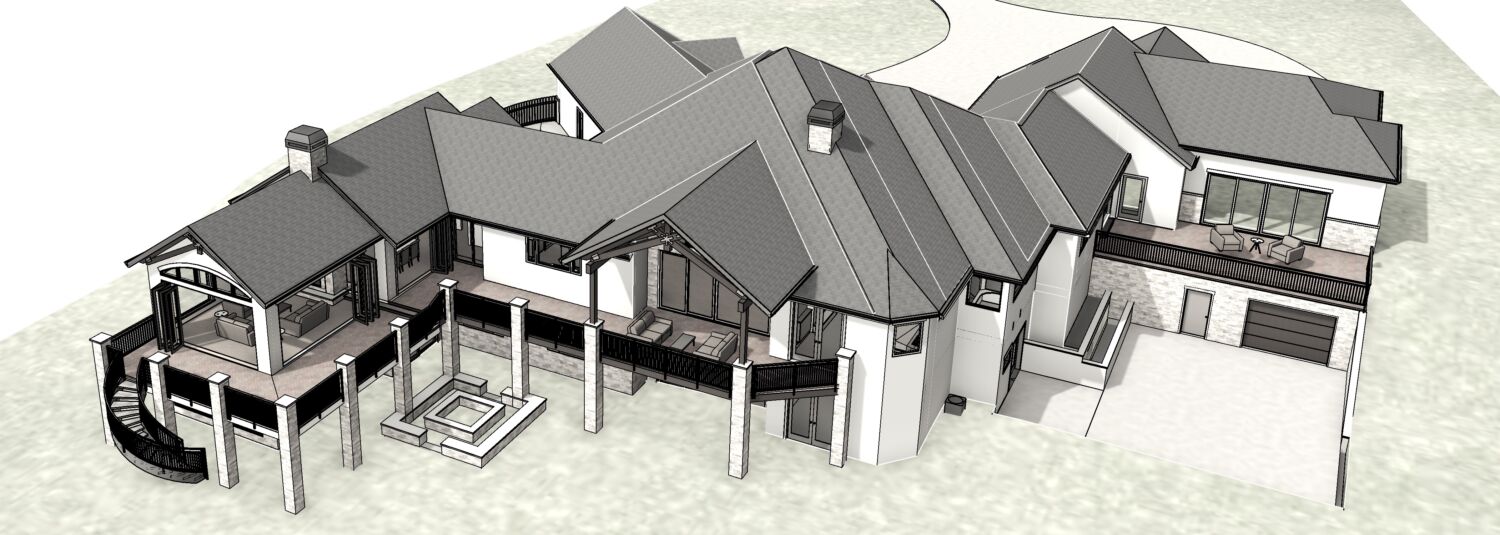
“Another thing I love is the focus on gathering and having several different functional and fun spaces to host groups of people.”
Which specific materials and features do you love the most?
“I love the mix of natural materials that are very fitting for Colorado.”
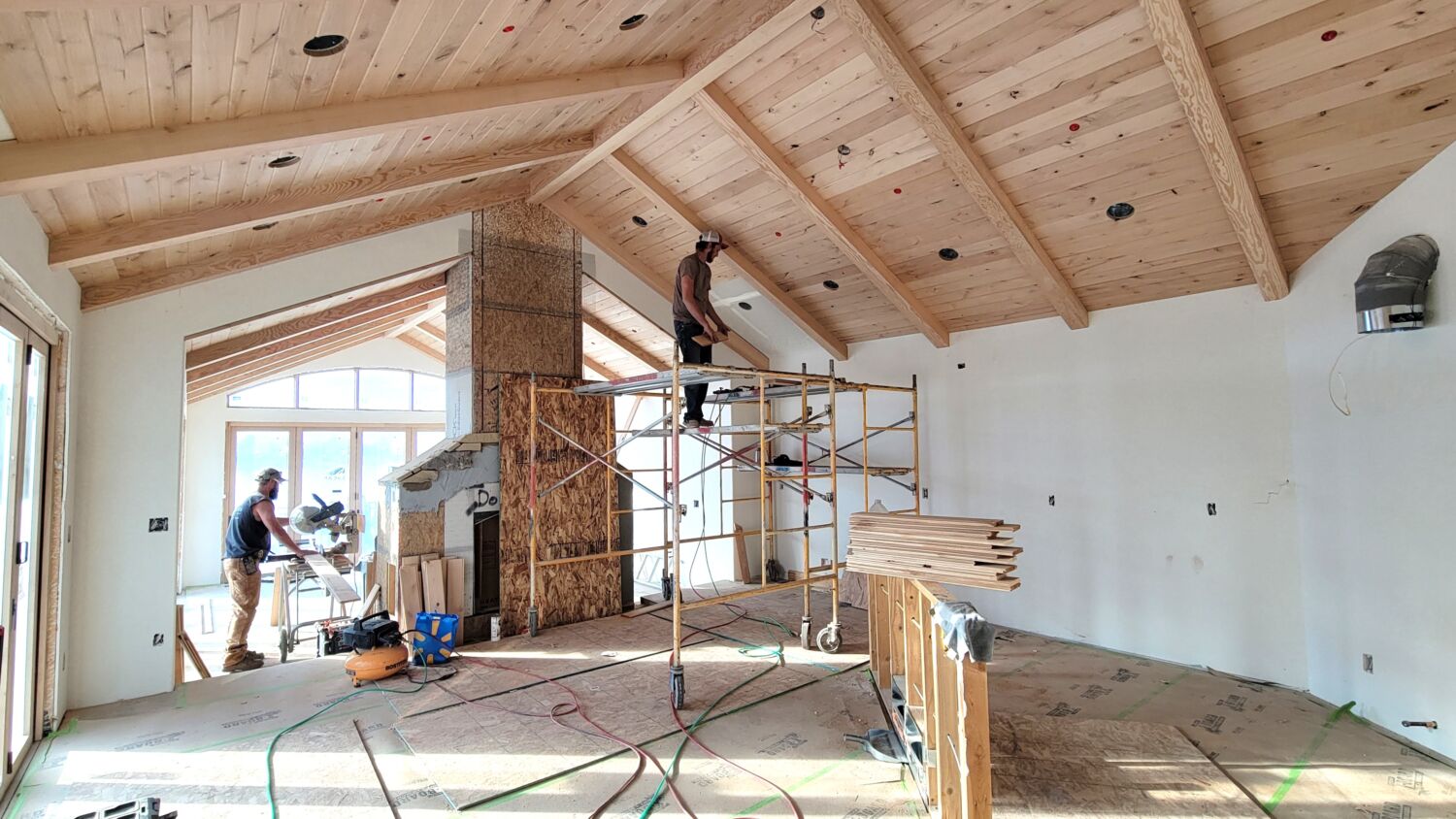
“This includes travertine, granite, stone and wood throughout the home.”
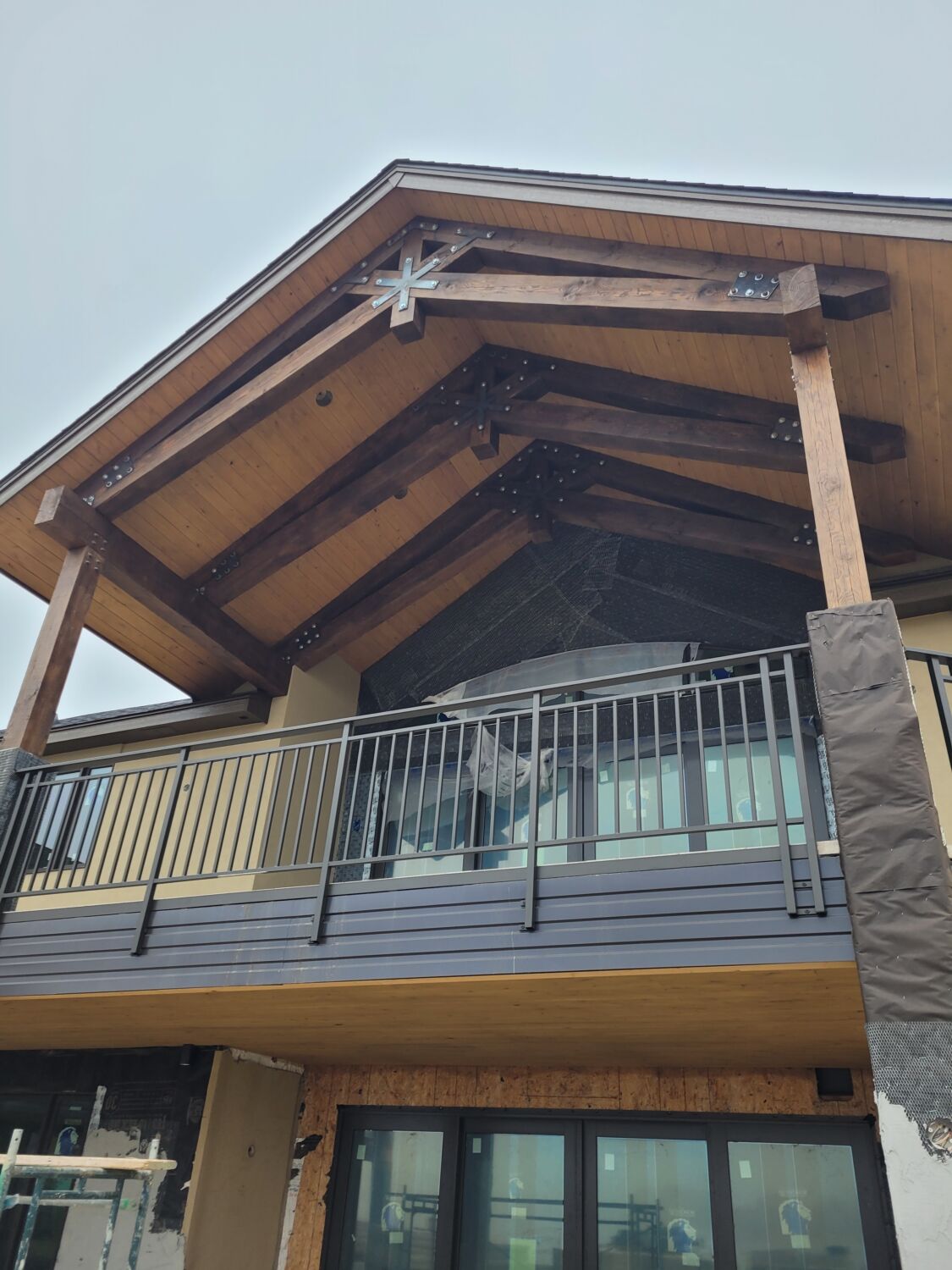
“I think using these materials creates a very authentic and high-quality space that is timeless.”
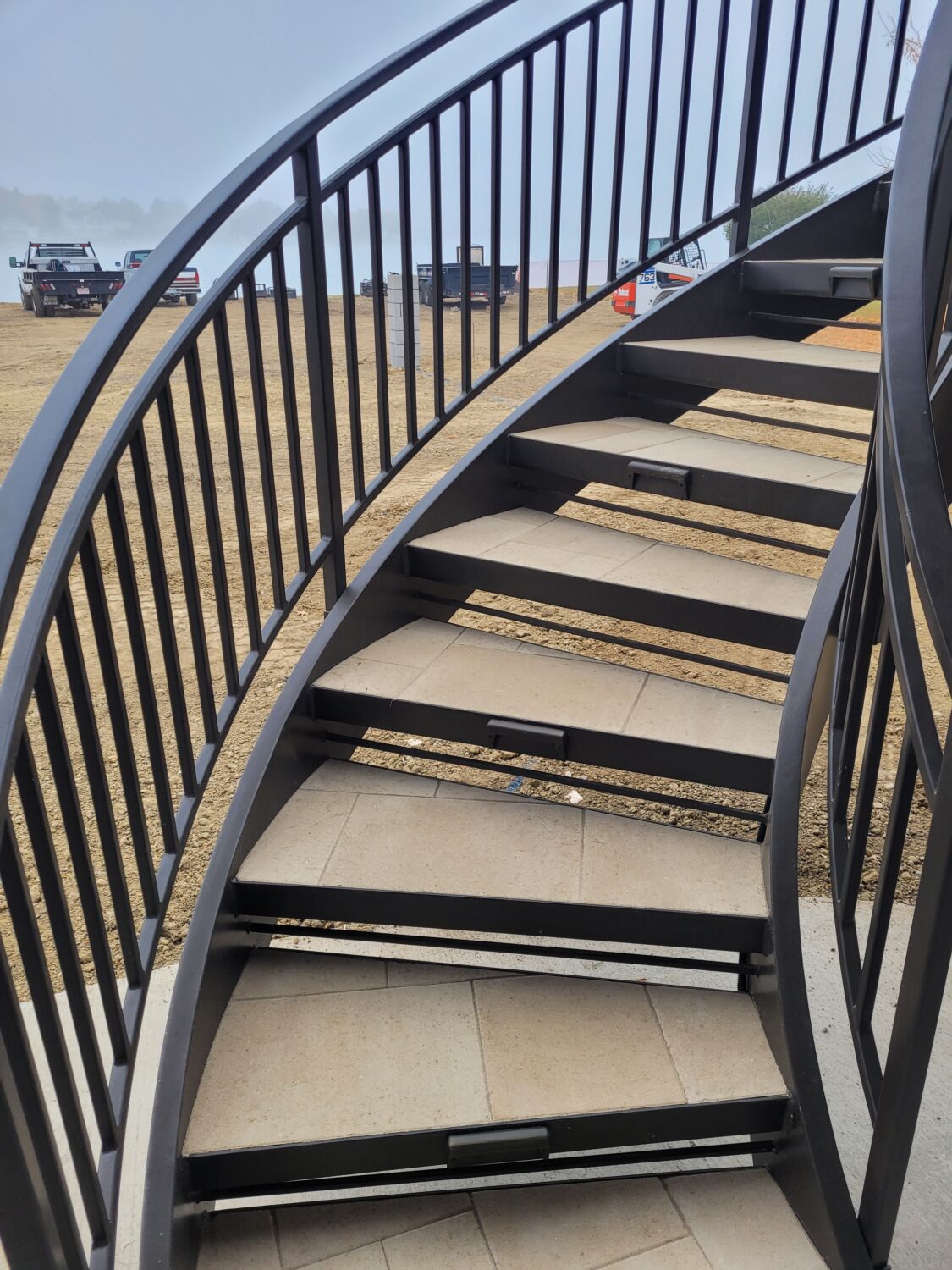
“One unique feature is the curved metal exterior staircase with inlaid paver treads.”
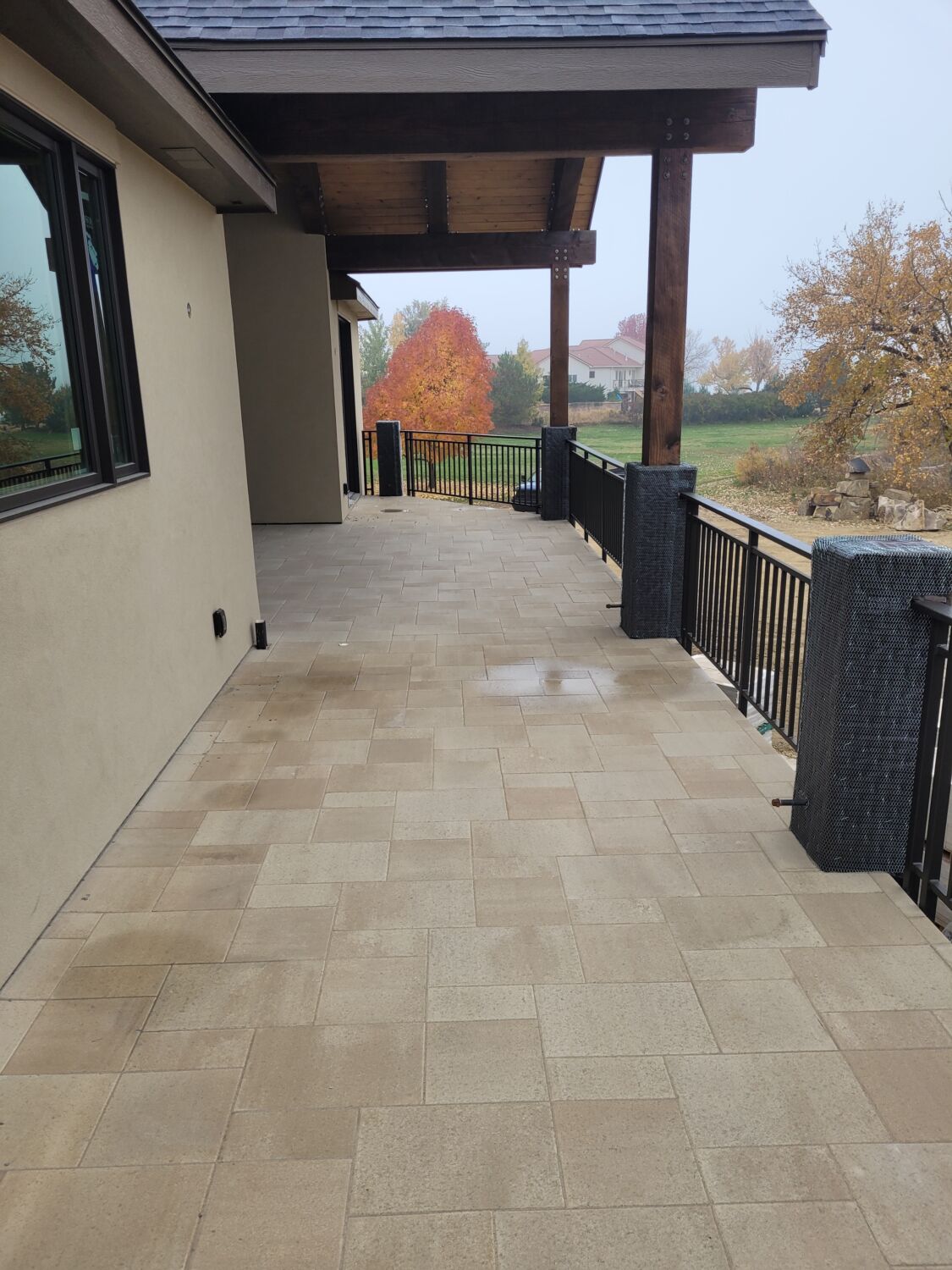
“And matching pavers on the upper decks.”
“The curved interior staircase will be beautiful …”
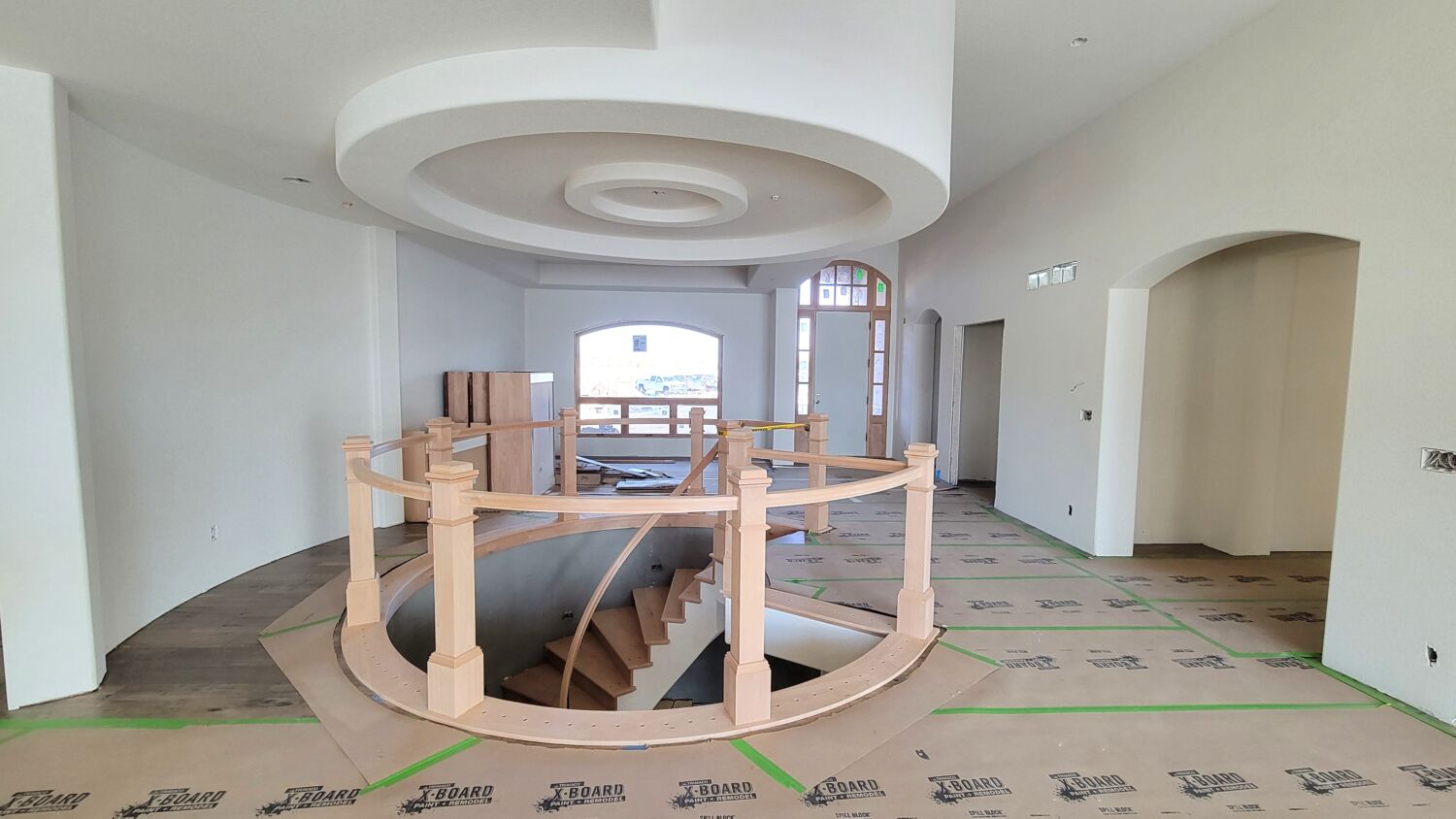
“… with a circular soffit above.”
A 3-D rendering of the circular soffit (left). The finished soffit and living room in progress (right).
How would you describe the design style of this remodel? Which elements of the project demonstrate this style?
“I would describe the design style as traditional with a touch of rustic.”
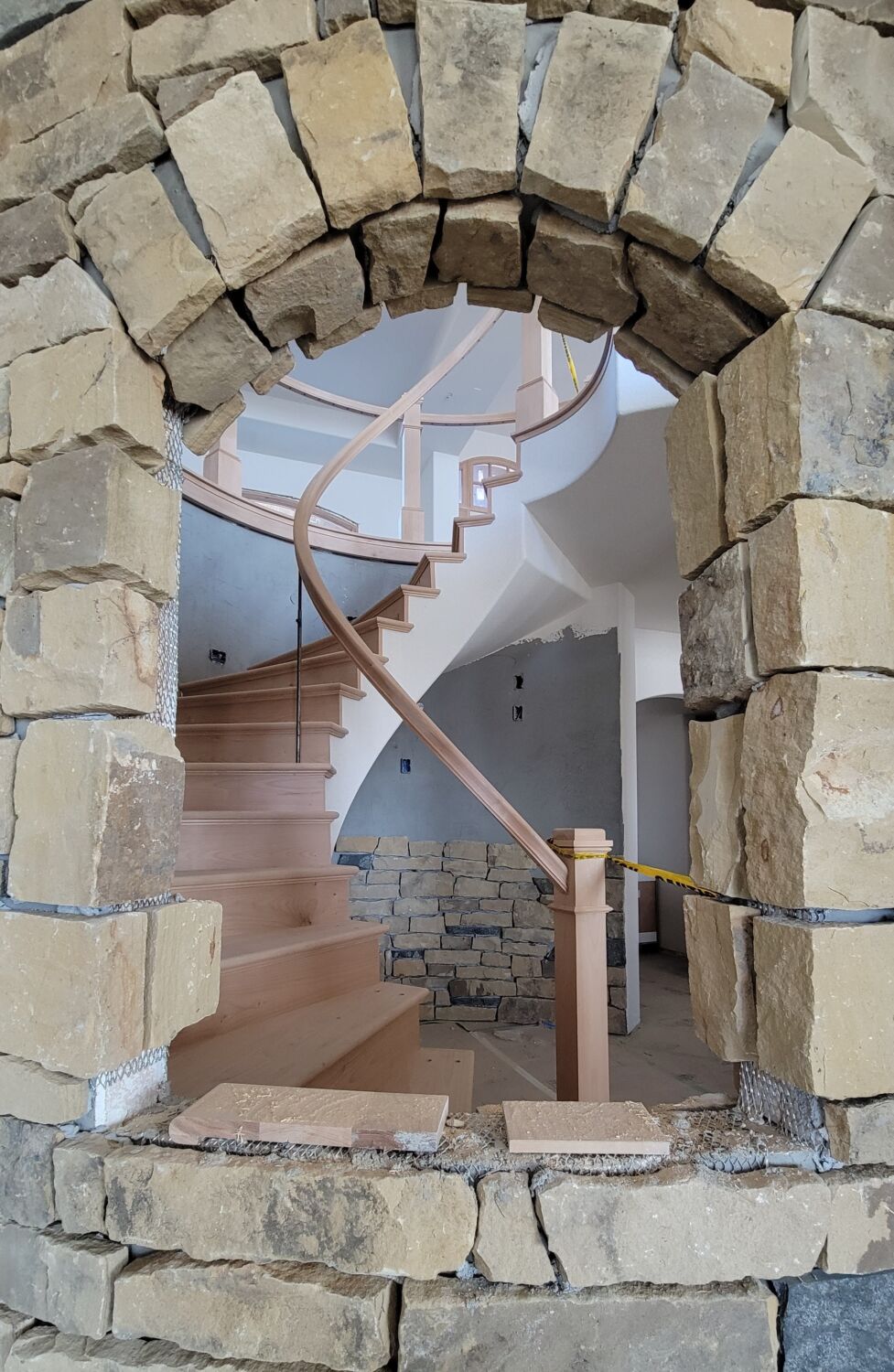
An arched opening in the curved wall at the base of the staircase offers a glimpse of the custom handrail in progress.
“The warm color palette, arched openings, stained cabinetry and woodwork, and lighting and plumbing fixtures, are all very traditional.”
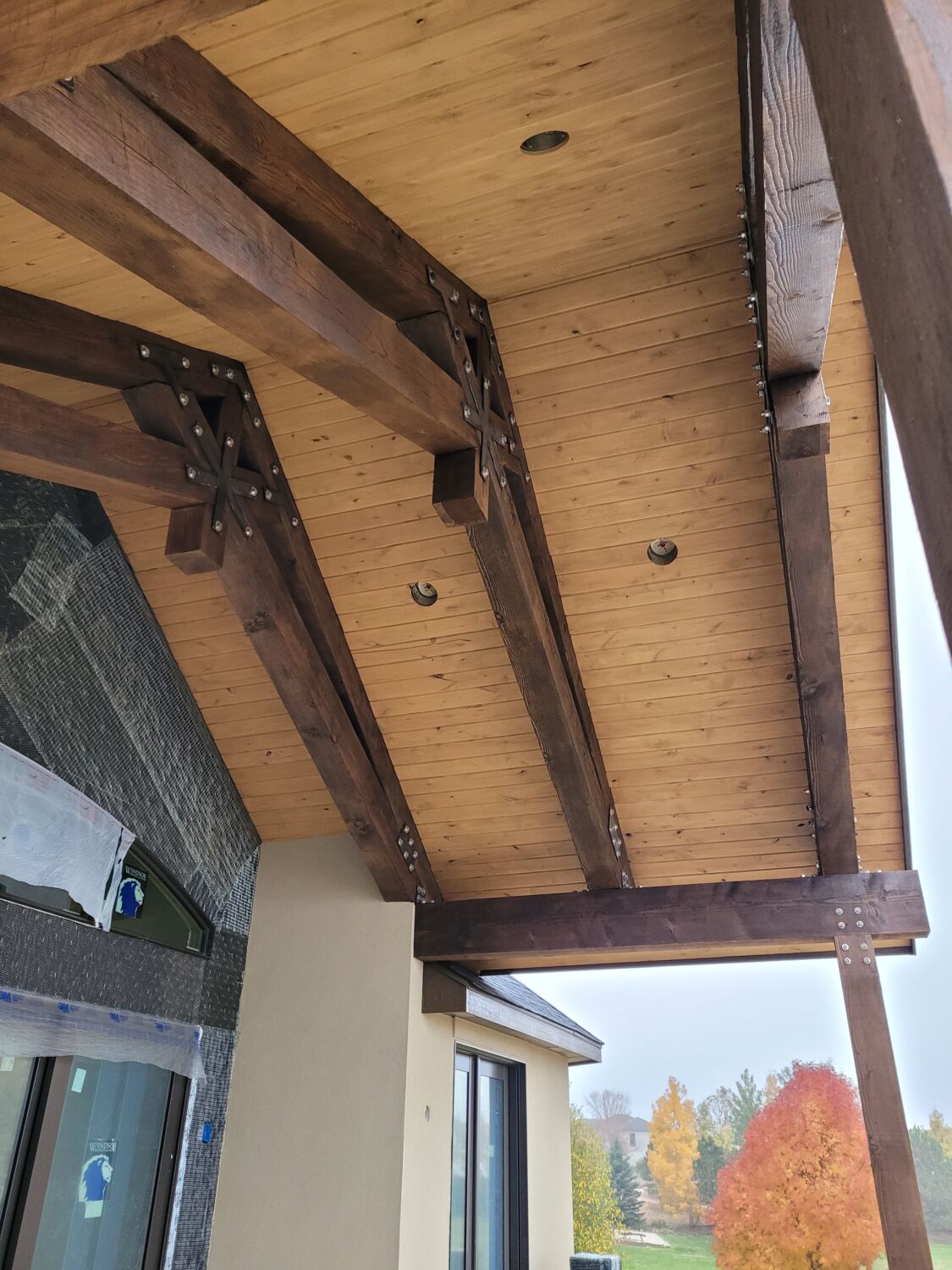
“The tongue-and-groove ceilings, wood beams, metal brackets and beautiful natural stone all add a rustic touch.”
The scale of this remodel is substantial. How did that affect your role as a designer?
“I worked with the clients to balance the need for design consistency with creating pops of interest and variation.”
The master bathroom in progress (left). After the full installation of travertine tile (right).
“Projects of this size also take a lot of time, and there are a lot of decisions to make. A big goal was to avoid becoming overwhelmed and bogged down by too many decisions all at once.”
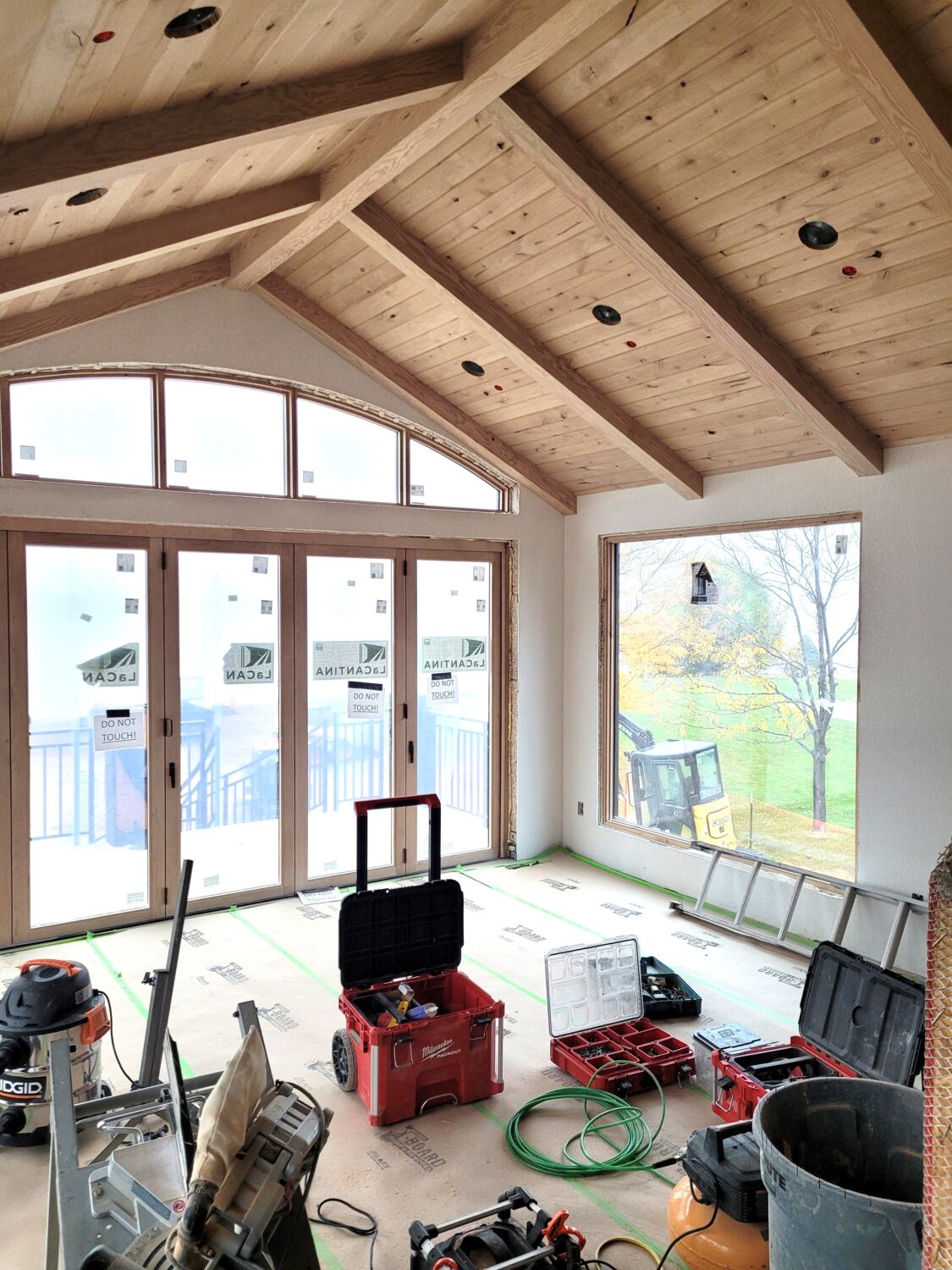
There appears to be an emphasis on outdoor and lakeside living. How did this influence the interior design plan?
“There was a big focus on having easy access to the lake, creating interior spaces that could transform into exterior spaces, and of course taking advantage of the beautiful views wherever possible.”
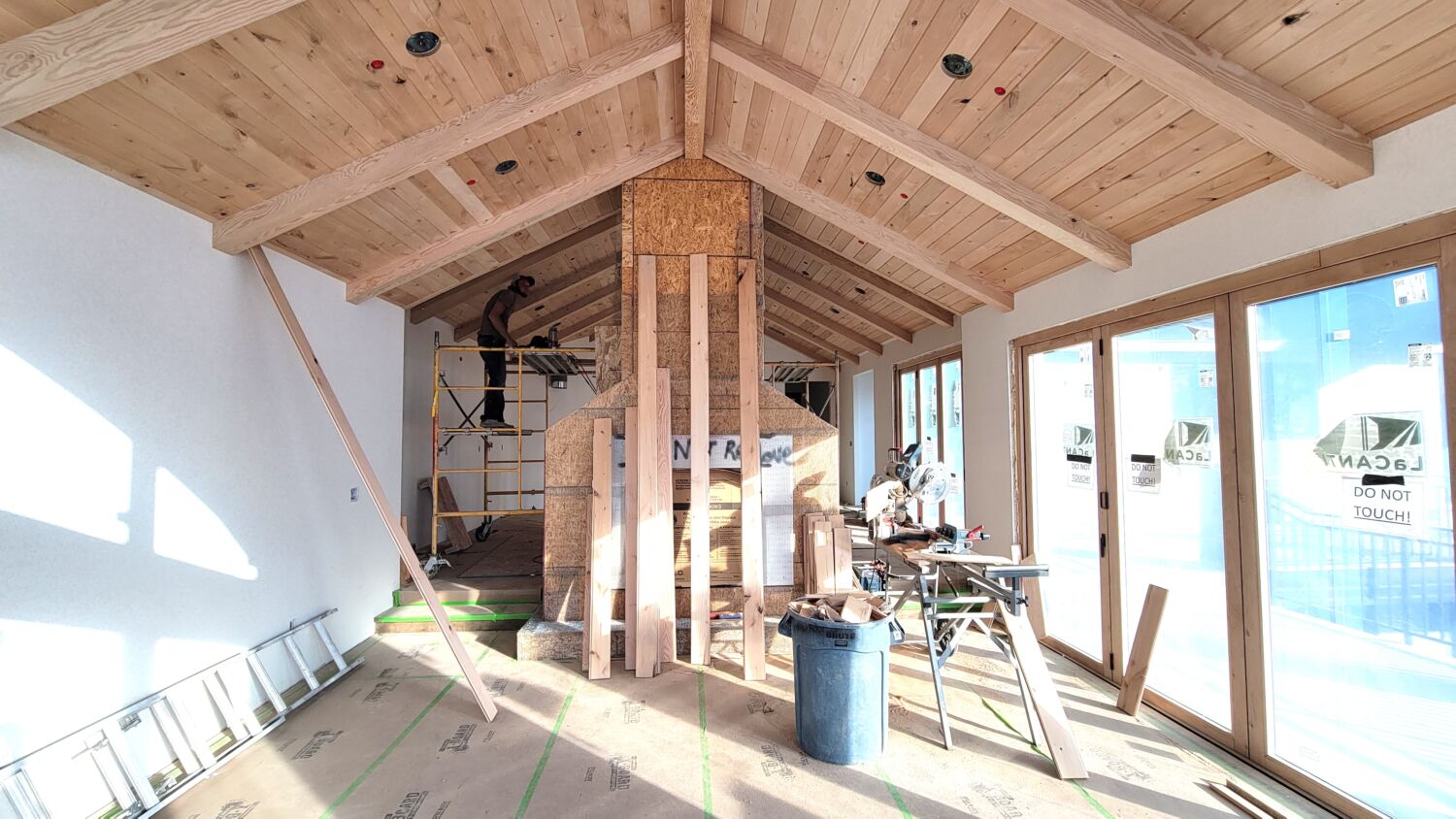
Could you give us an example?
“The lounge area has a wall of windows that frame the view to the lake, and large bifold doors that fully open to bring the outdoors in.”
The kitchen off the lounge area is beginning to take shape.
“For indoor-outdoor spaces, like the secondary kitchen off the lounge, we were mindful of selecting materials and finishes for both aesthetics and durability.”
Anything else you want to add?
“The homeowners really know what they want and I think this house will be a great reflection of them as people. I think it will be very exciting and gratifying for everyone when the remodel is completed in the coming months.”
~~~
Stay tuned to this blog series as we follow the home’s transformation!
Whether you build new construction, or remodel what you have, HighCraft’s experienced design-build team can navigate every detail of the planning and construction process so you don’t have to. Contact HighCraft with questions or to schedule a free consultation.
