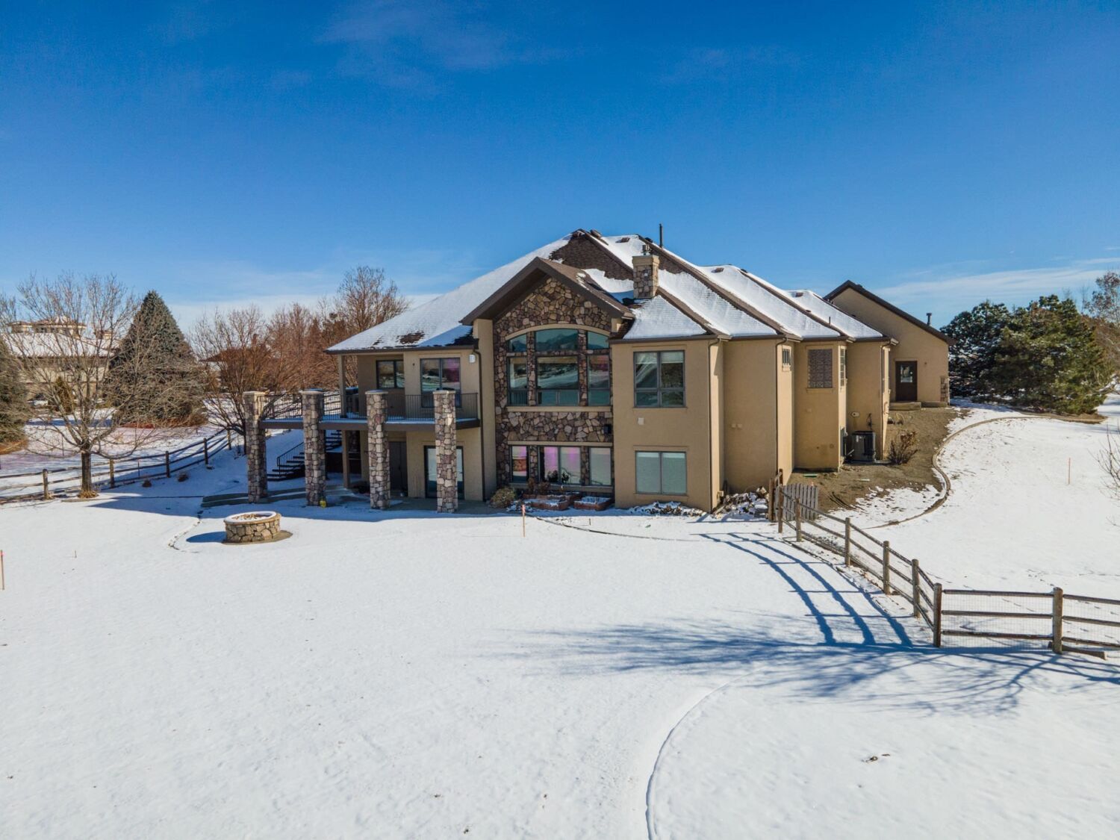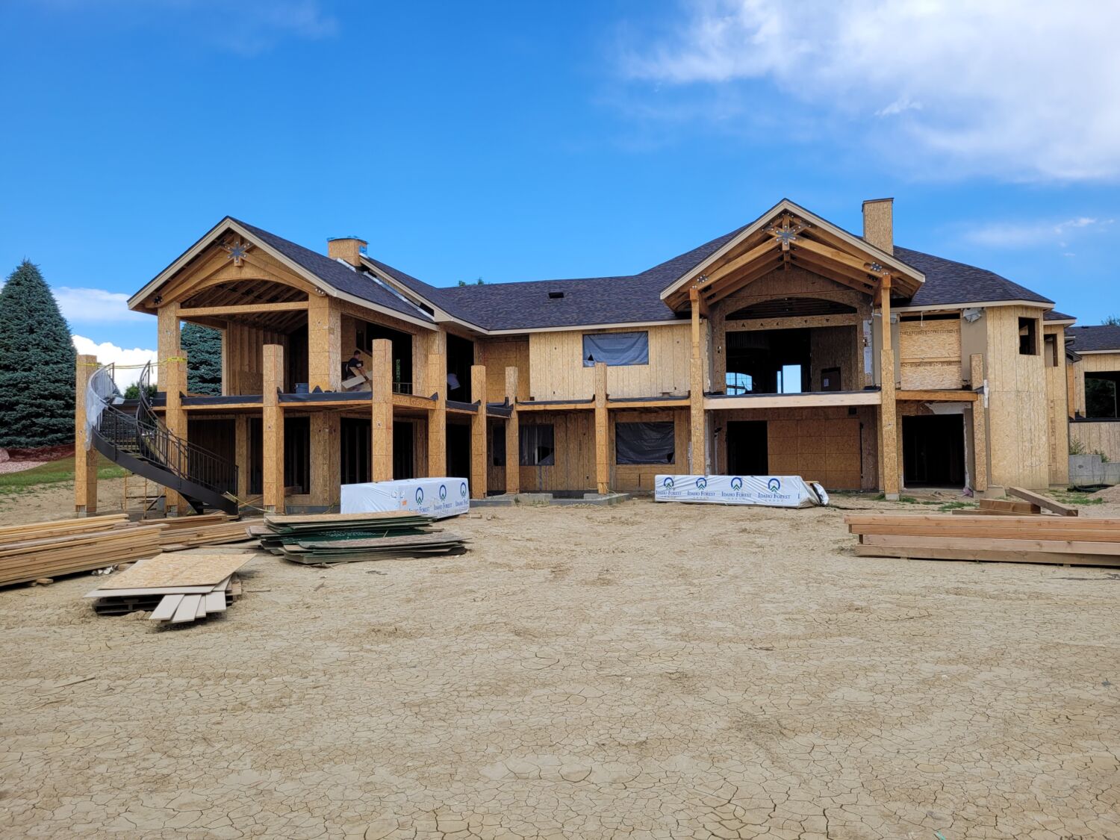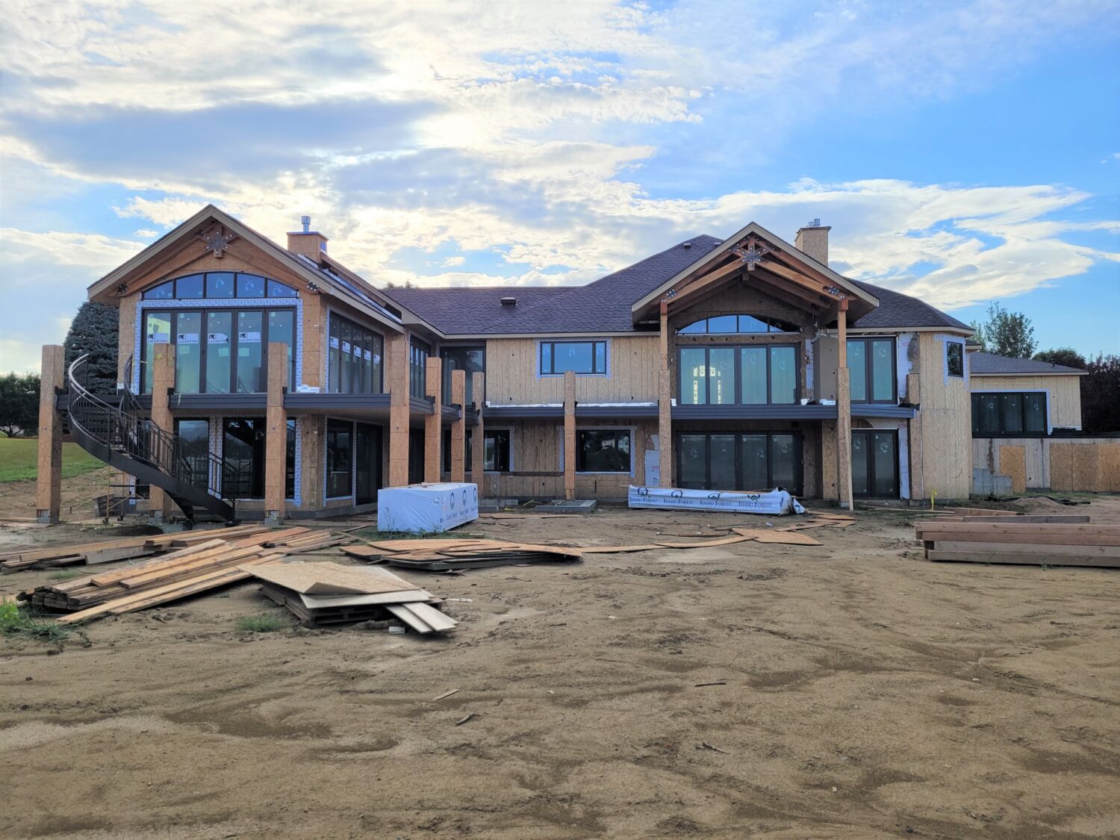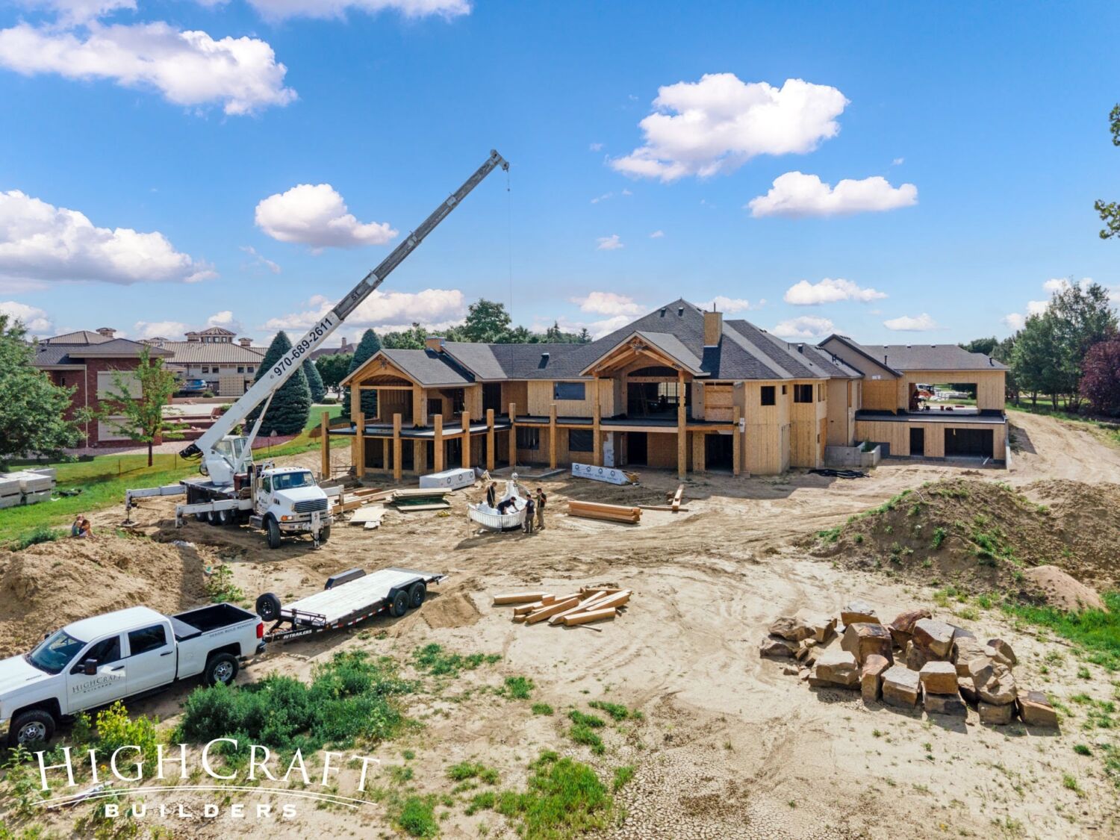
We’re back in Loveland to share our team’s progress on this extensive whole-house remodel. Today’s post features interior framing updates, a video of the exterior curved staircase installation, and a Q&A with HighCraft project manager Dennis Hicks.
For more background about the project, check out Part 1 of this blog series.
PROJECT MANAGER Q&A

Dennis Hicks, Project Manager
Dennis has more than thirty years of combined experience in construction, manufacturing, home improvement services and residential remodeling.
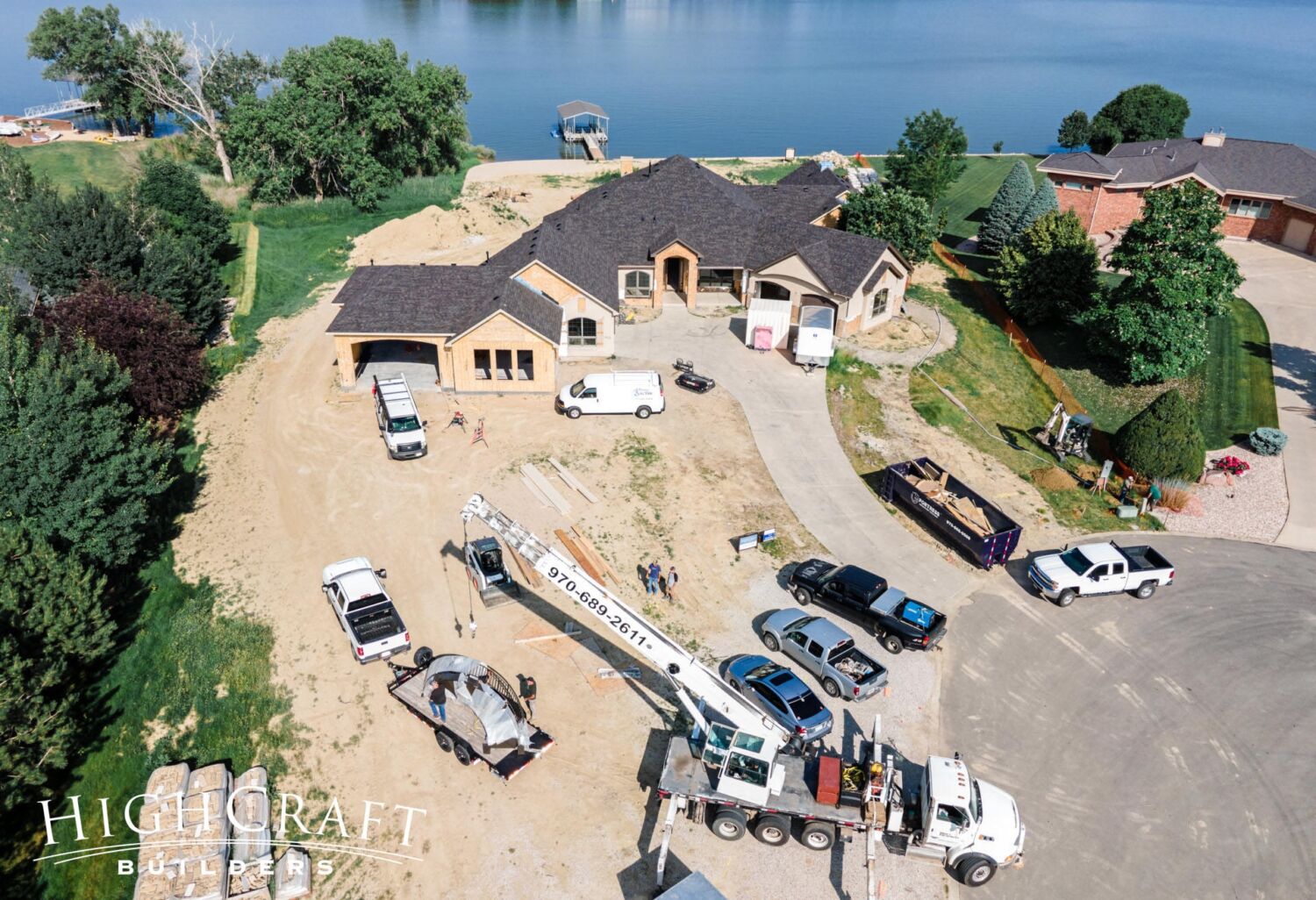
As the project manager, what are your favorite things about this remodel?
“There are so many cool things about this place.”
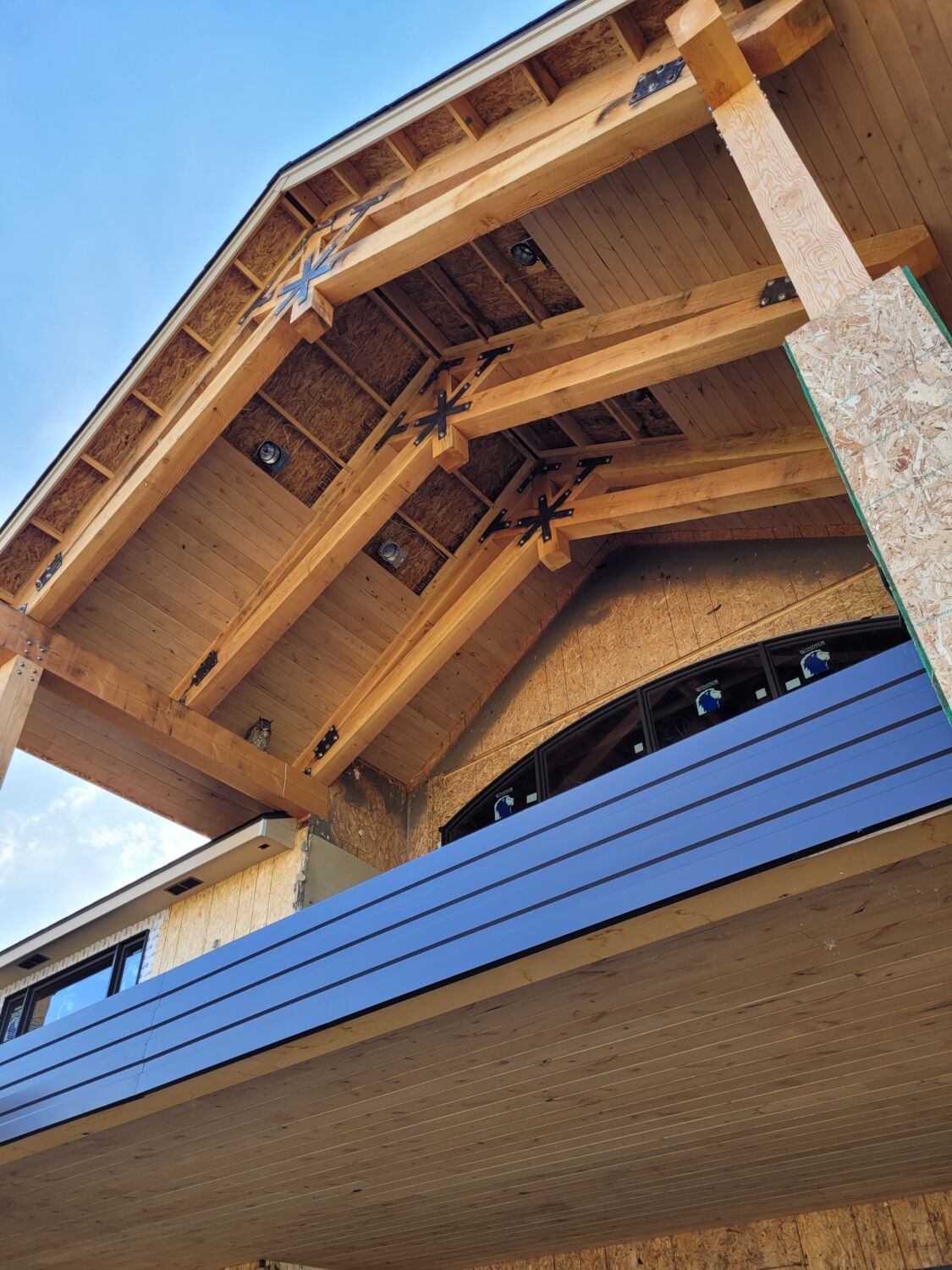
“I think the structural timbers on the covered deck are impressive.”
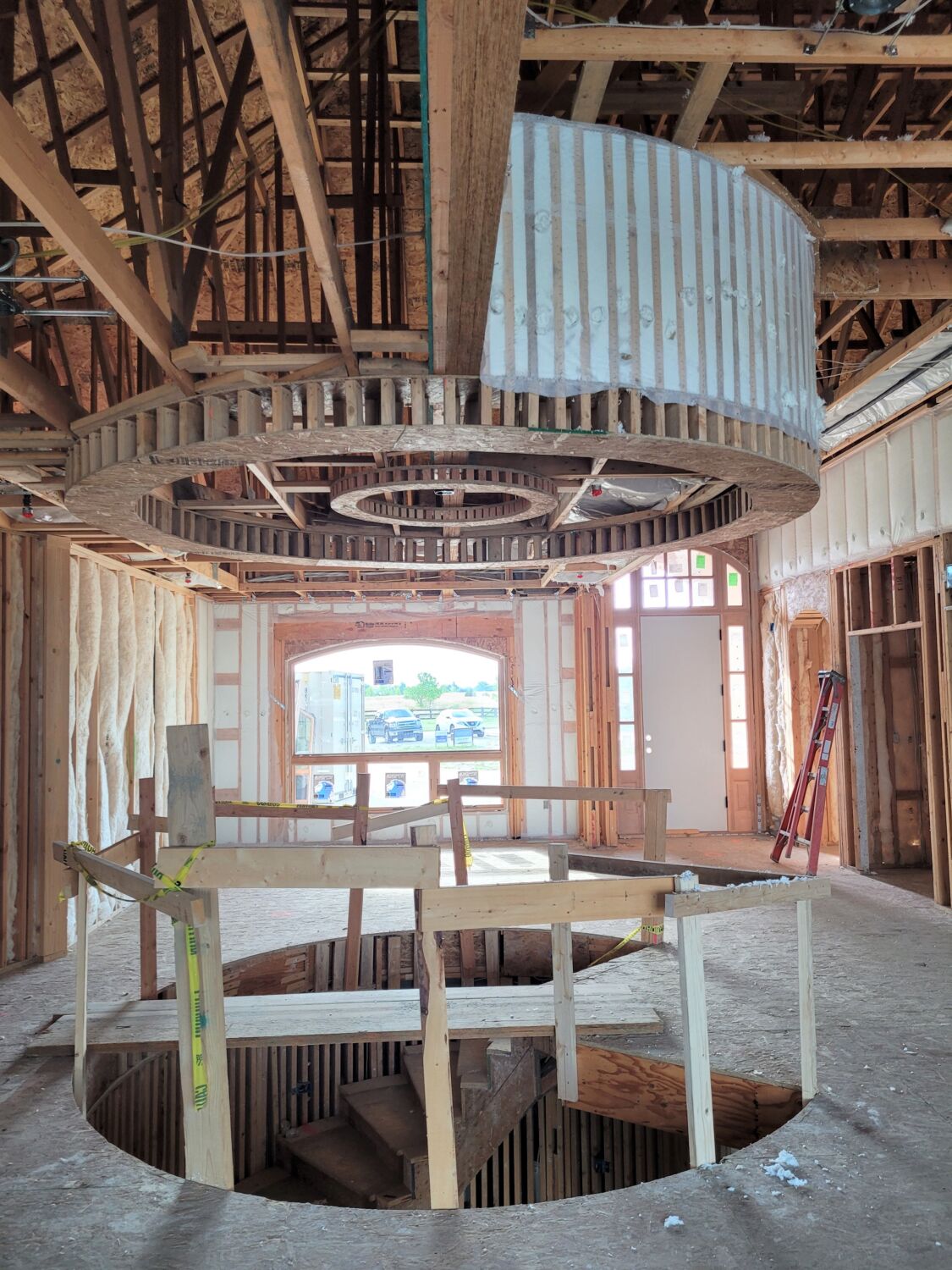
“And framing the interior stairwell – matching the overhead soffit to the stairwell diameter – has been fascinating.”
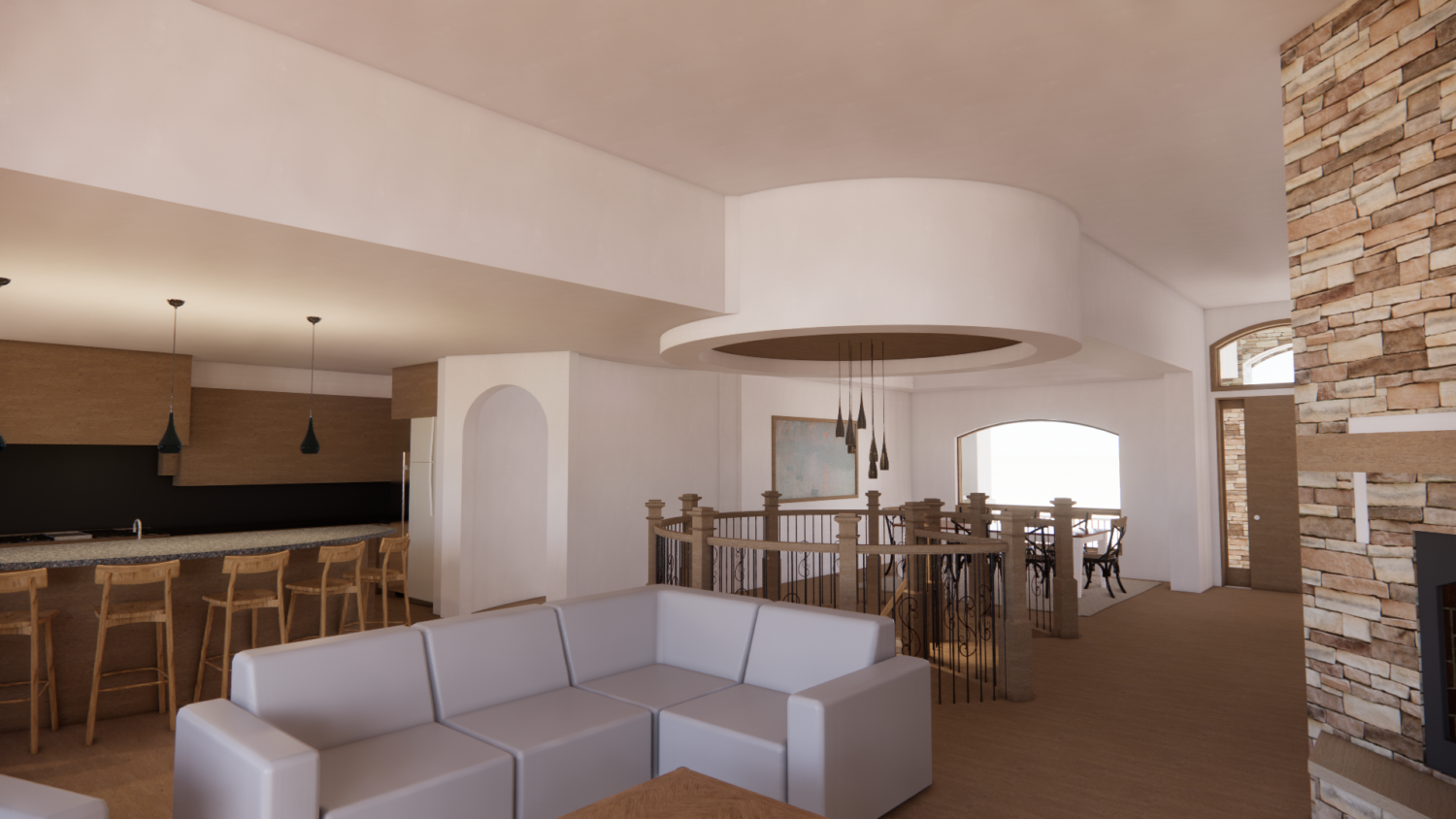
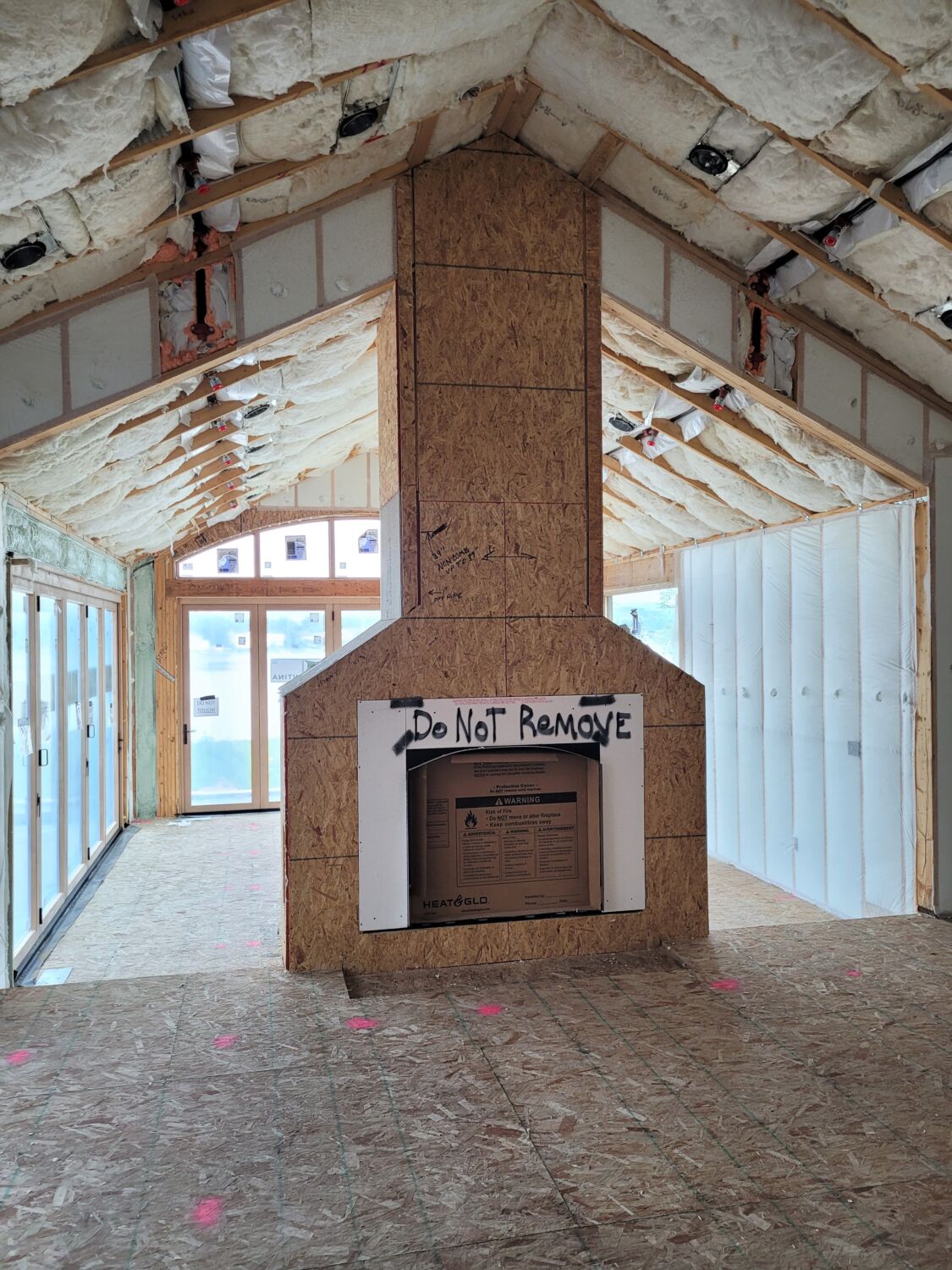
“The outdoor lounge is really nice with the bifold glass doors.”

“The walls of glass on the west and south side of the house really open up the room.”
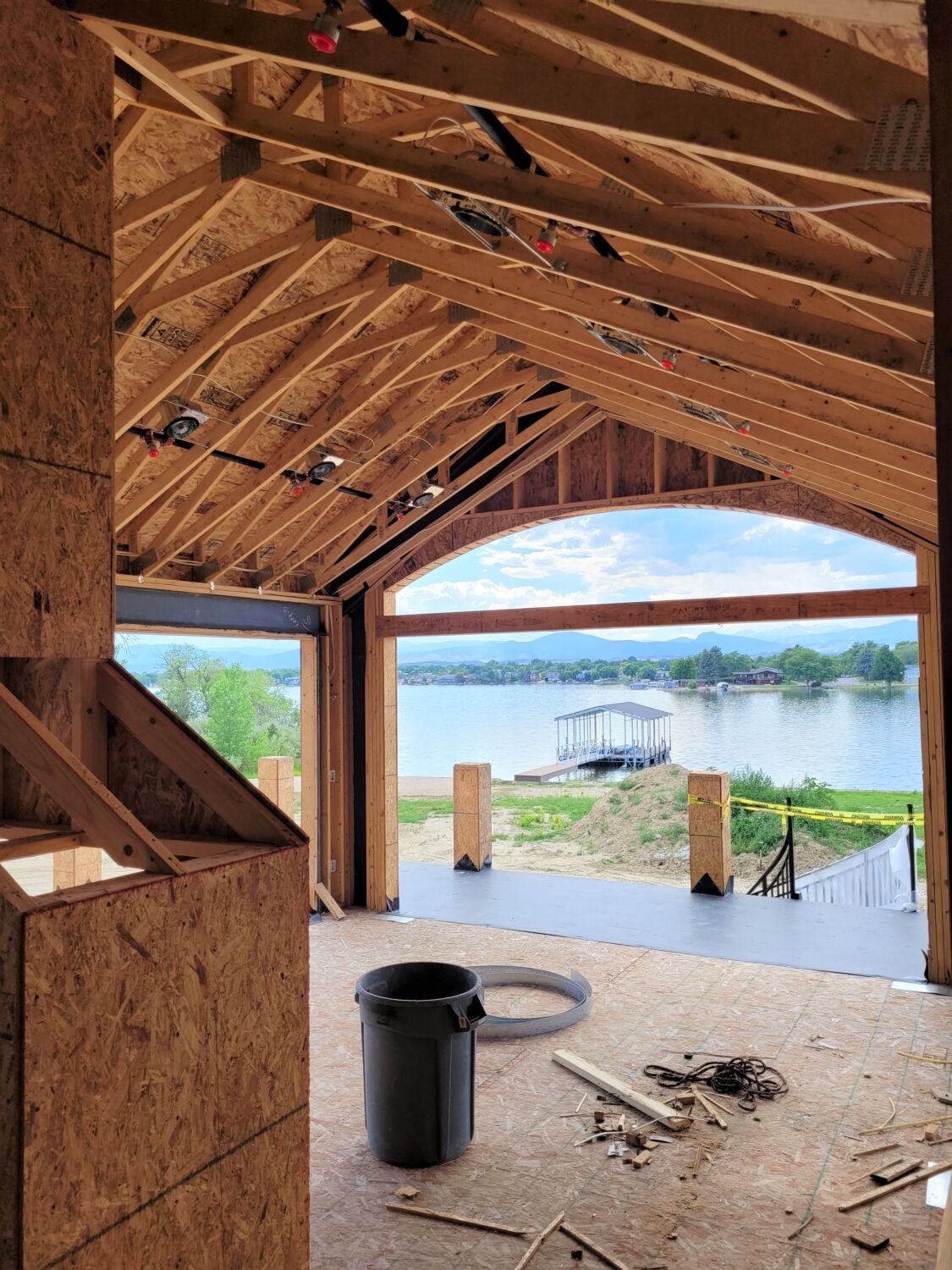
“And I like how you can walk out of the outdoor lounge and onto the decking.”
HighCraft is adding more than 3,000 square feet of living space and 1,200 square feet of garage area (right) to the original home (left).
“I also really like the challenge of managing a project of this scale. Remodels are rarely straightforward like a new home build. There’s usually a surprise or two in a remodel, but I enjoy solving challenges.”
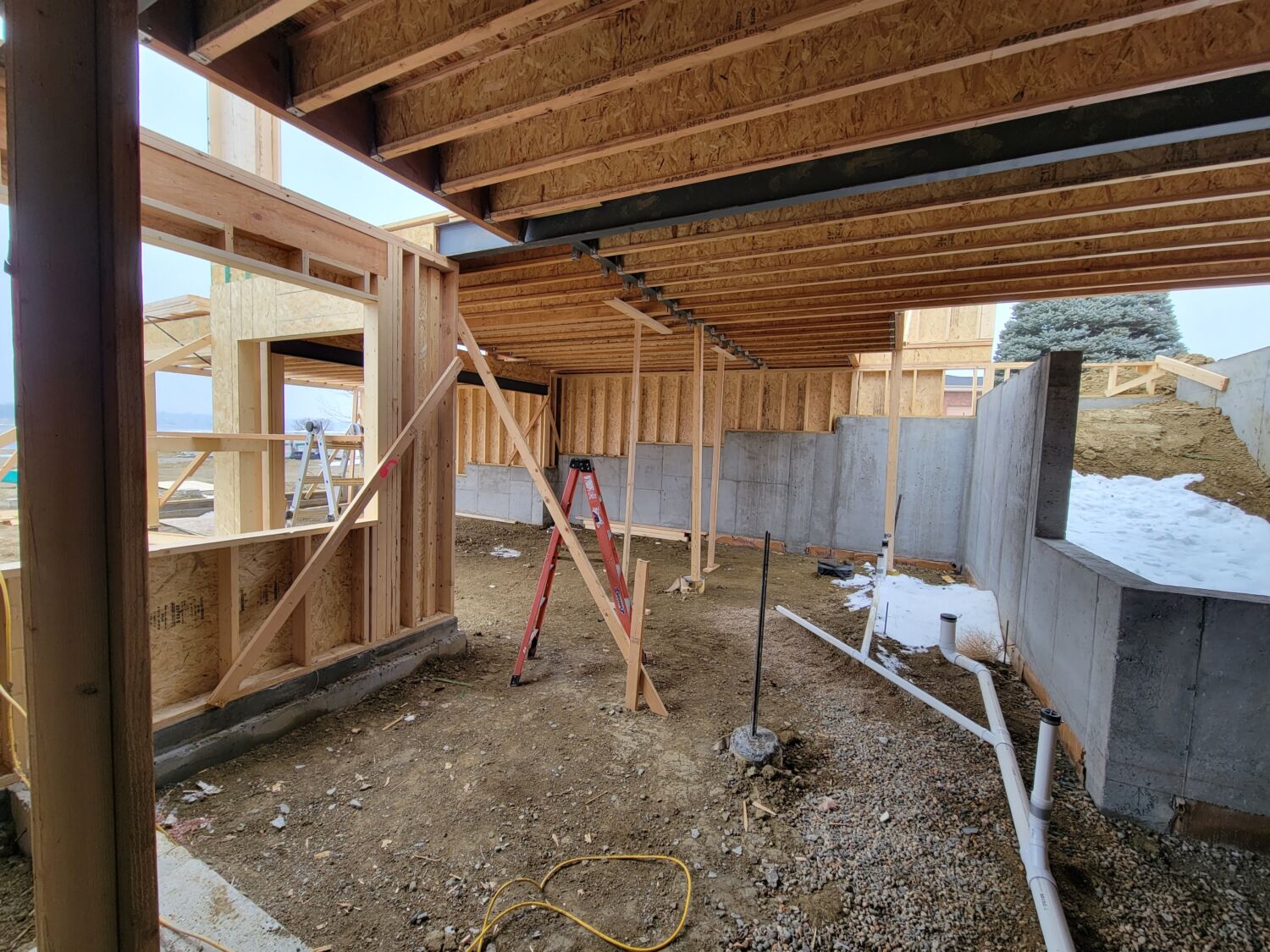
Have you run into any big challenges so far? If yes, what was the solution?
“When we took on the job, the public record indicated that the home’s foundation was on footings. But when we started excavation, we discovered it wasn’t on footings – it was on piers.”
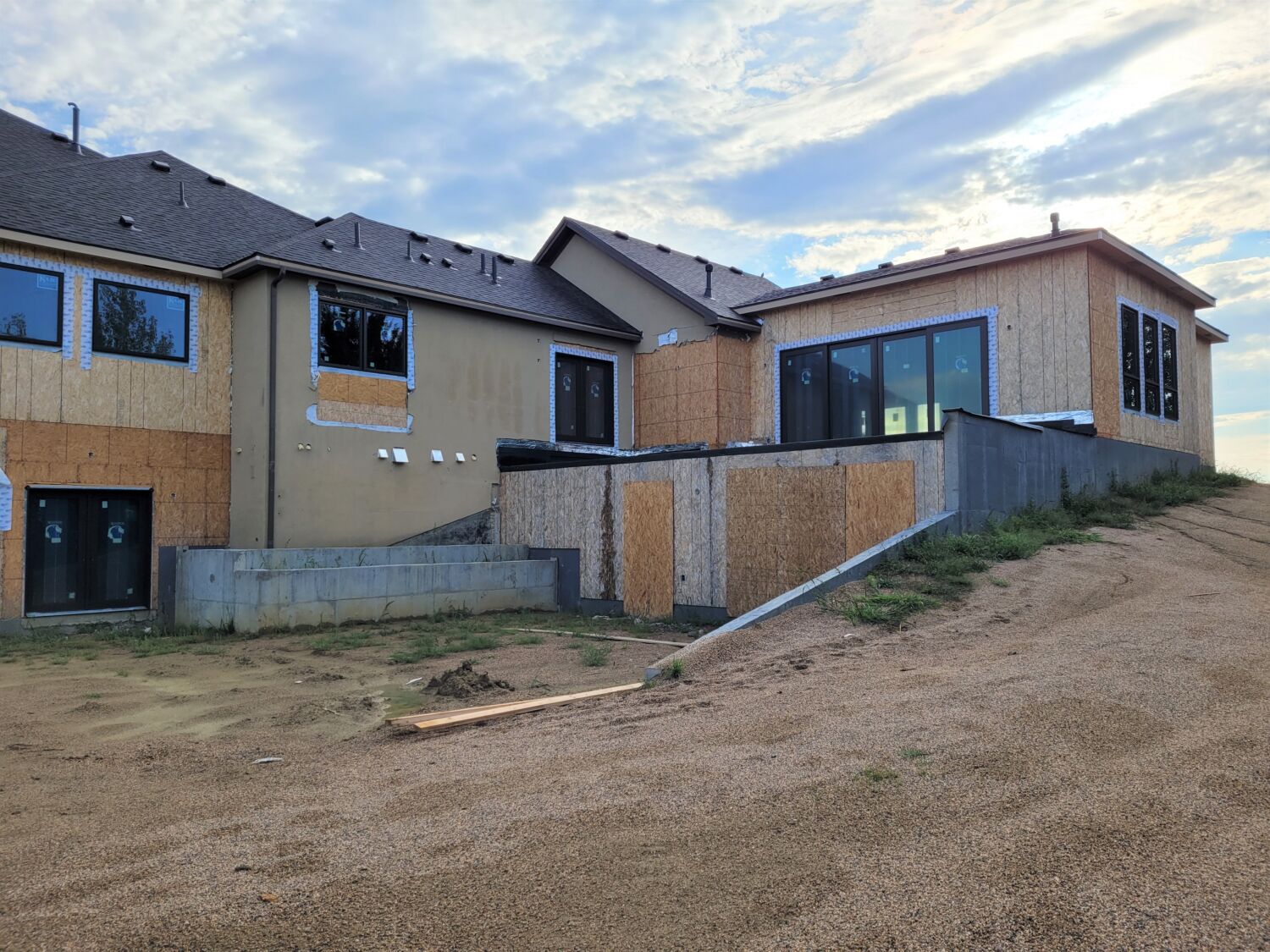
“In order to build structurally sound additions, we had to do the foundation right. So, we worked with soils engineers and structural engineers to figure out a solution, got it approved by the City of Loveland, reached out to our trades to get bids, and communicated everything to the homeowners each step of the way.”
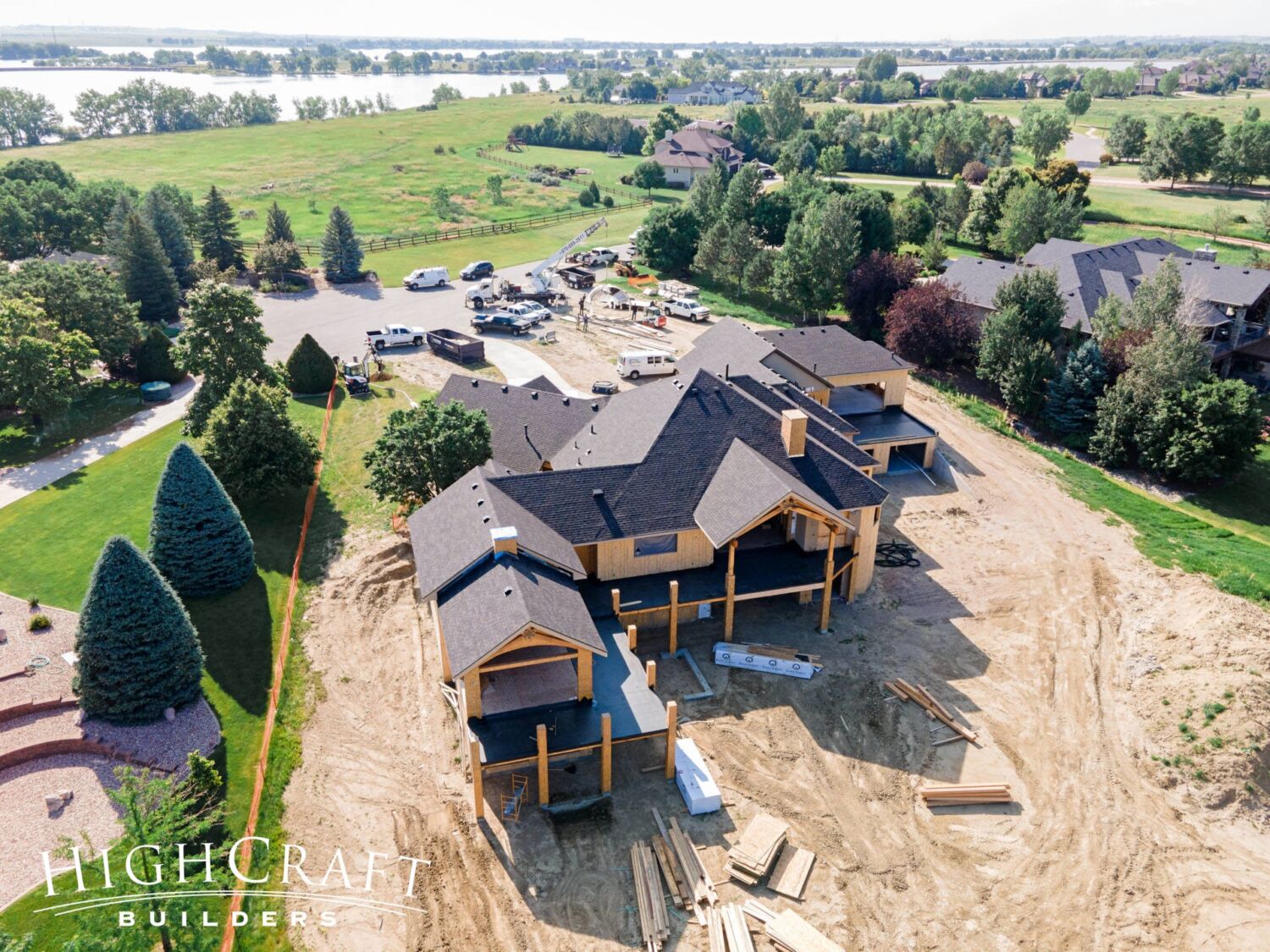
“I loved working with the engineers and figuring out solutions. Through it all, we kept the remodel on schedule. That felt great.”
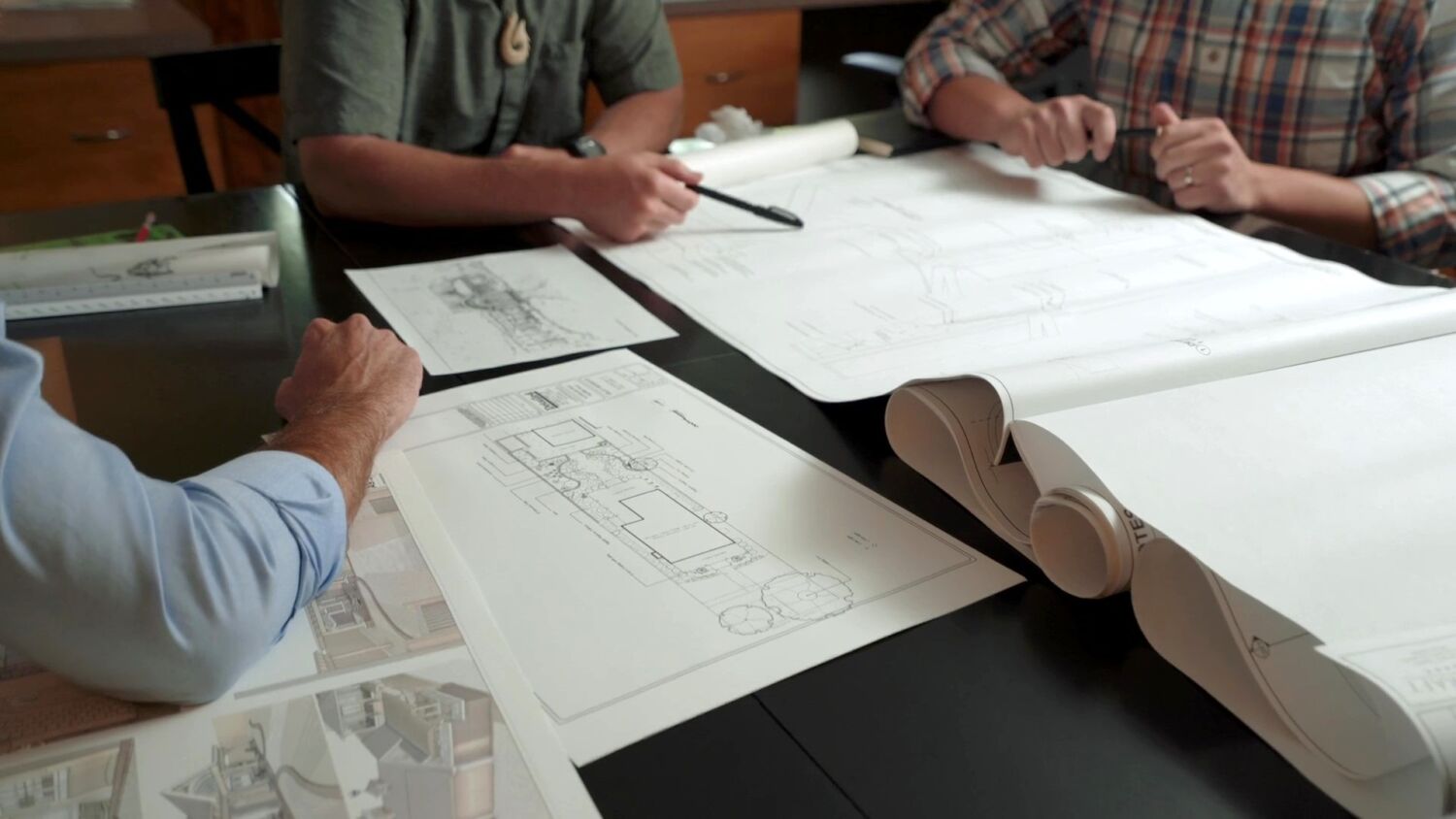
How important was planning to this project?
“Planning was vital to the construction phase. With a project of this size, there are a lot of moving parts and careful planning was key.”

Is it hard to coordinate trades on a bigger project like this?
“There’s a lot more custom framing, more drywall, more cabinetry, a lot of high-end tile, and two kitchens on this remodel. We have more trades involved here than any other project, and we want everyone to stay productive, so the scheduling of their time is carefully orchestrated.”
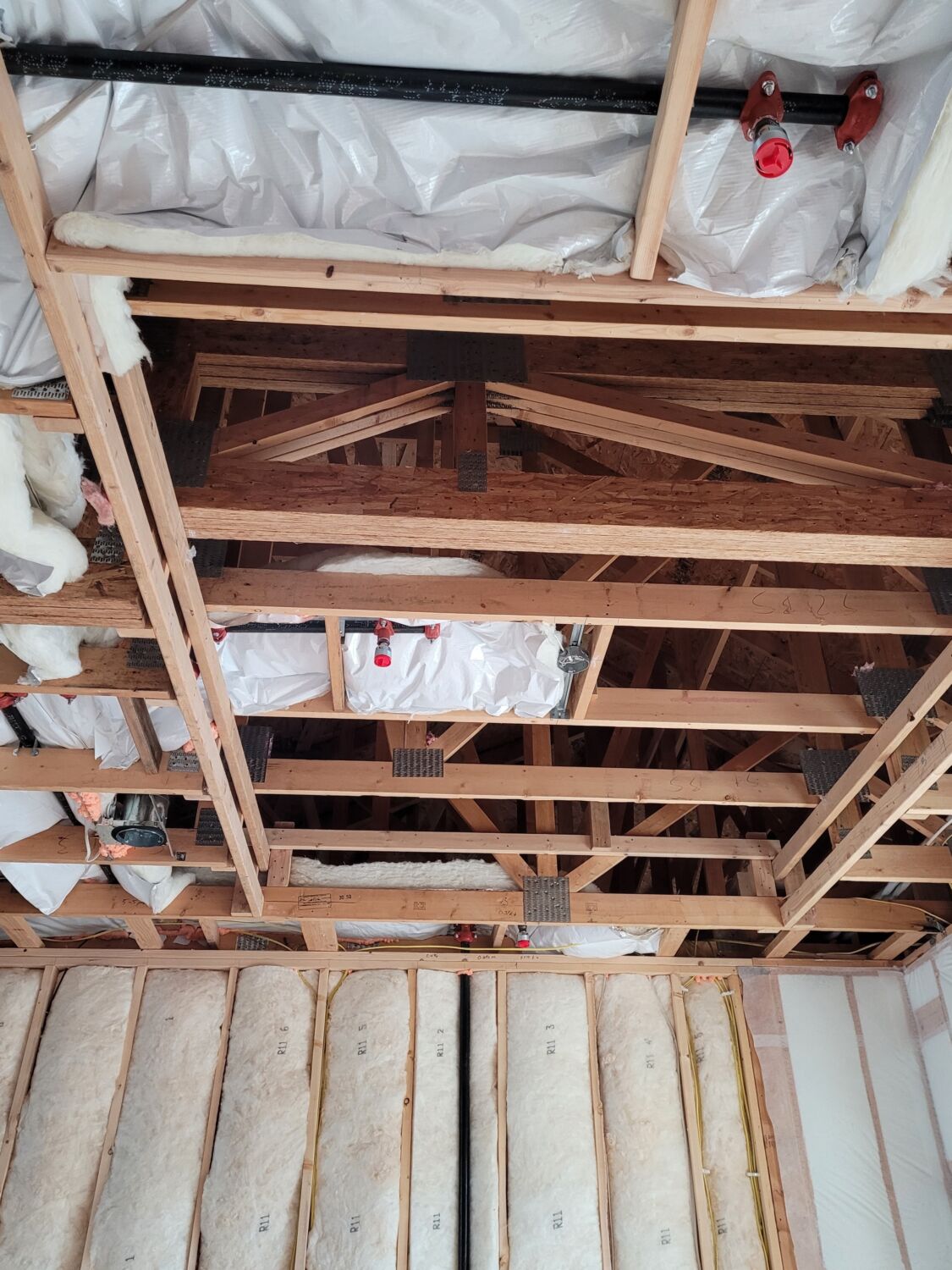
“On this remodel, we’re also working with trade partners to install more special systems and features, including an interior fire suppression system.”
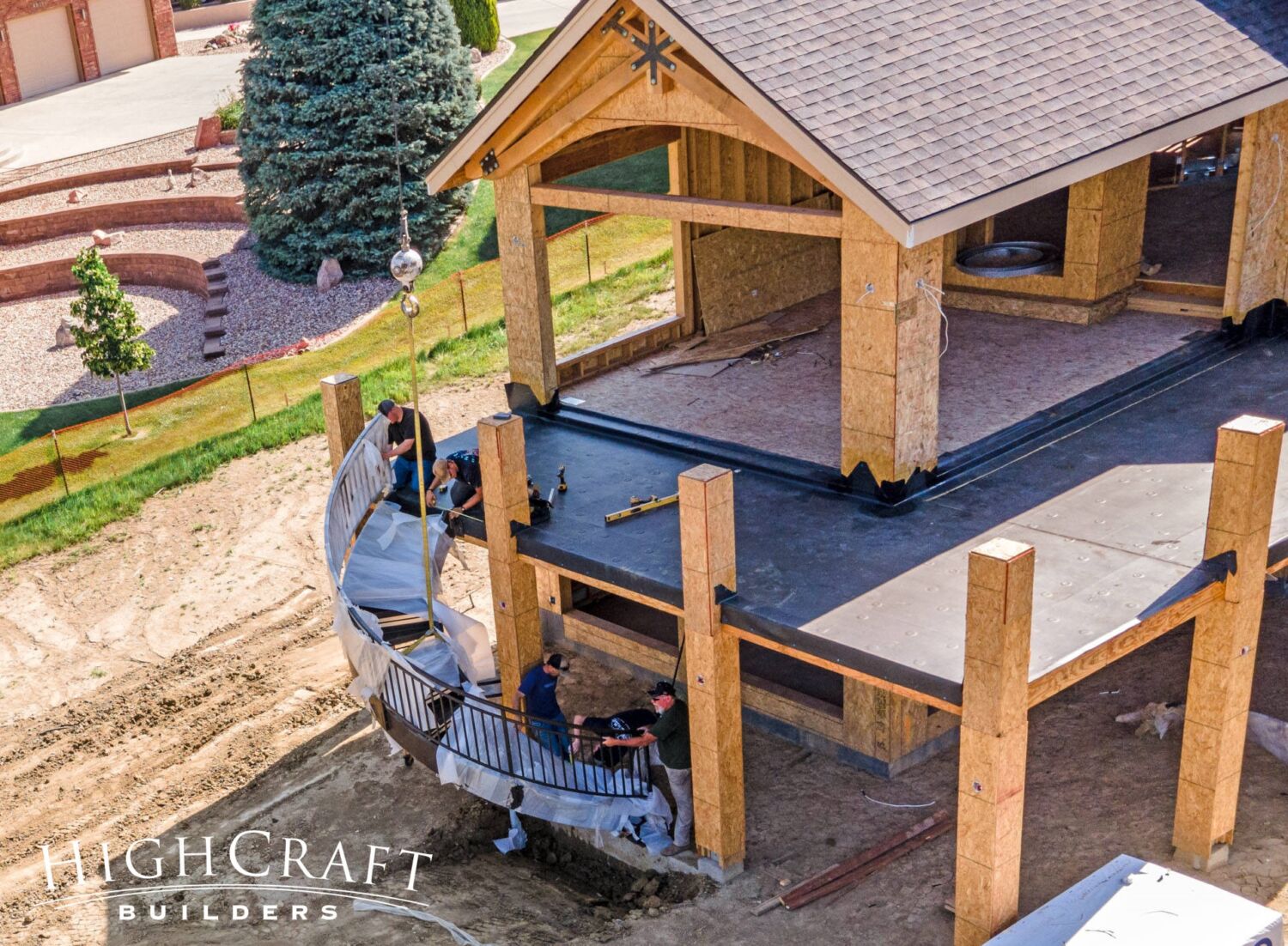
“As well as the metal stairs off the back deck.”
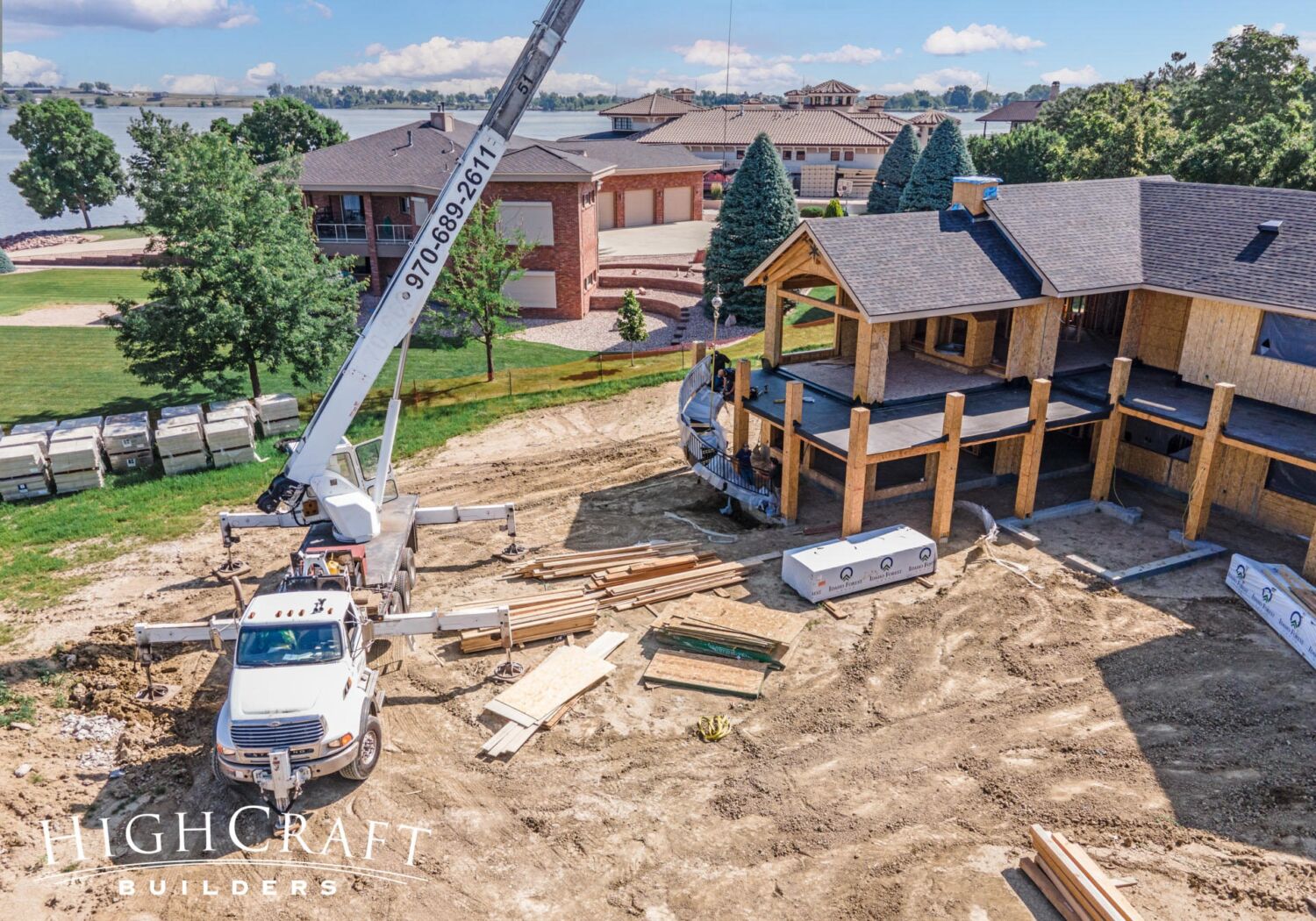
“We worked with trade partners to install the custom stairs by crane. All of our trades have been great to work with.”
Check out this video of the exterior staircase installation (above).
MORE PROGRESS PHOTOS
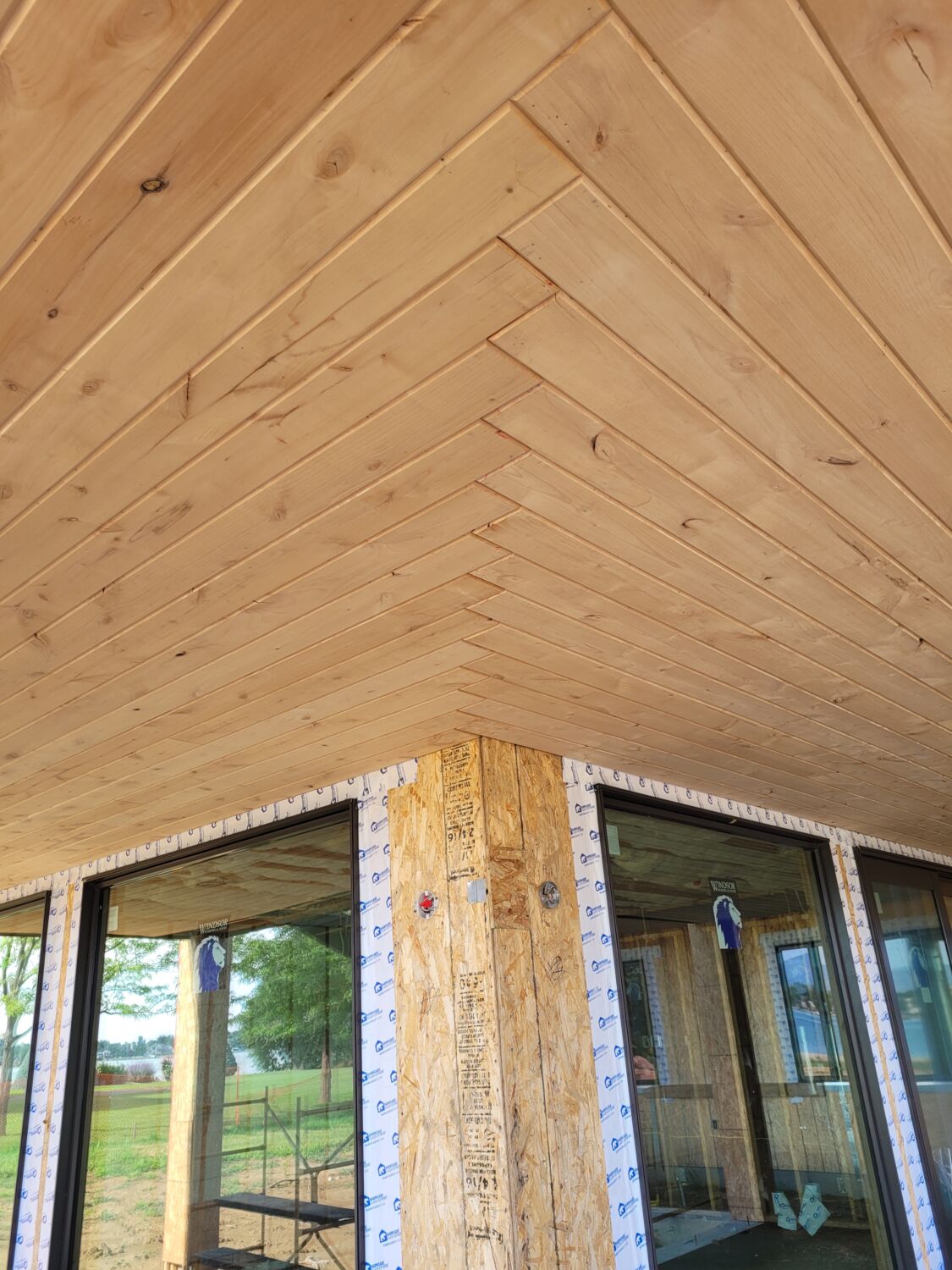
On the exterior, beautiful tongue-and-groove ceilings cover the patio.
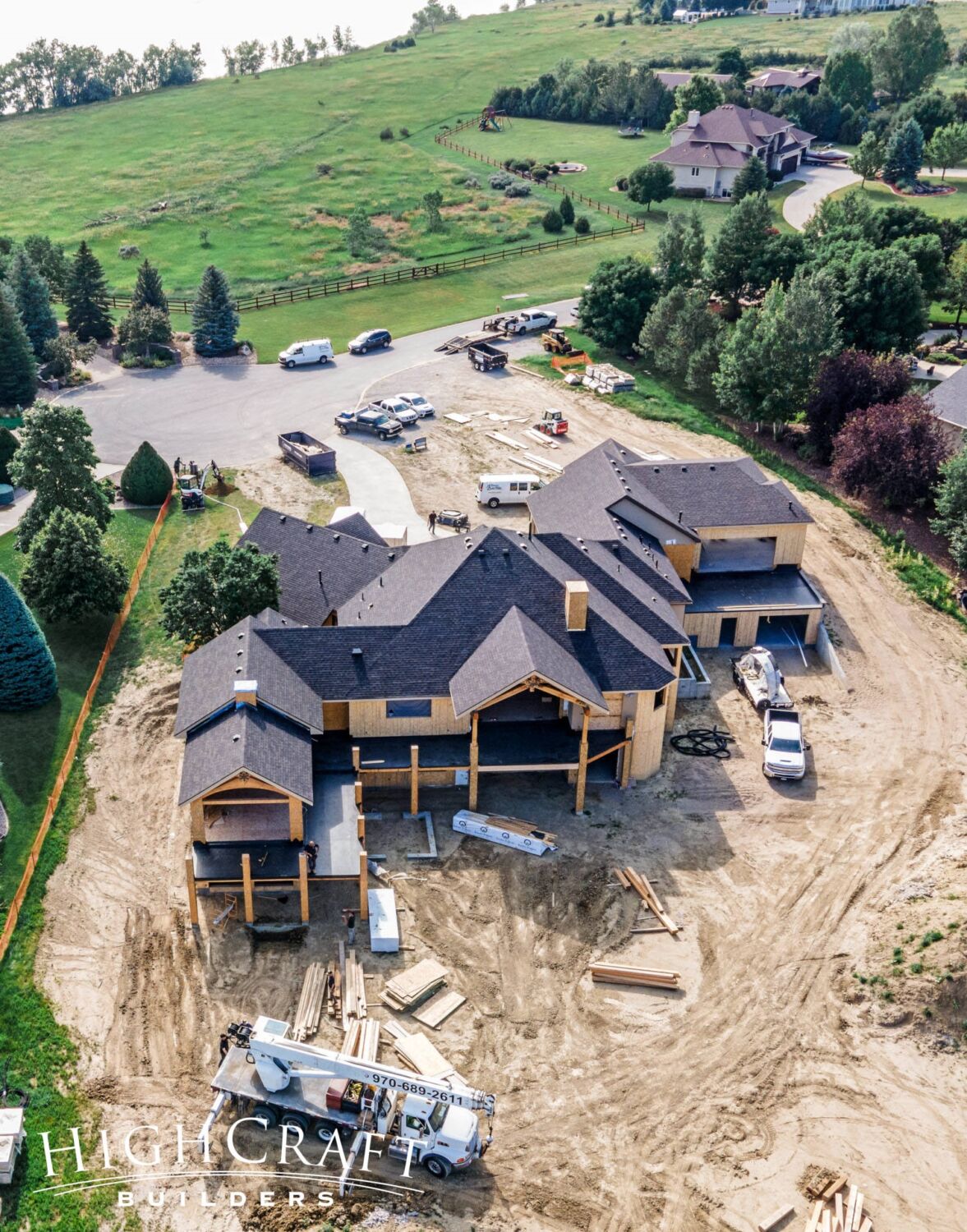
Roofing is complete …
… and all windows and exterior doors have been installed.
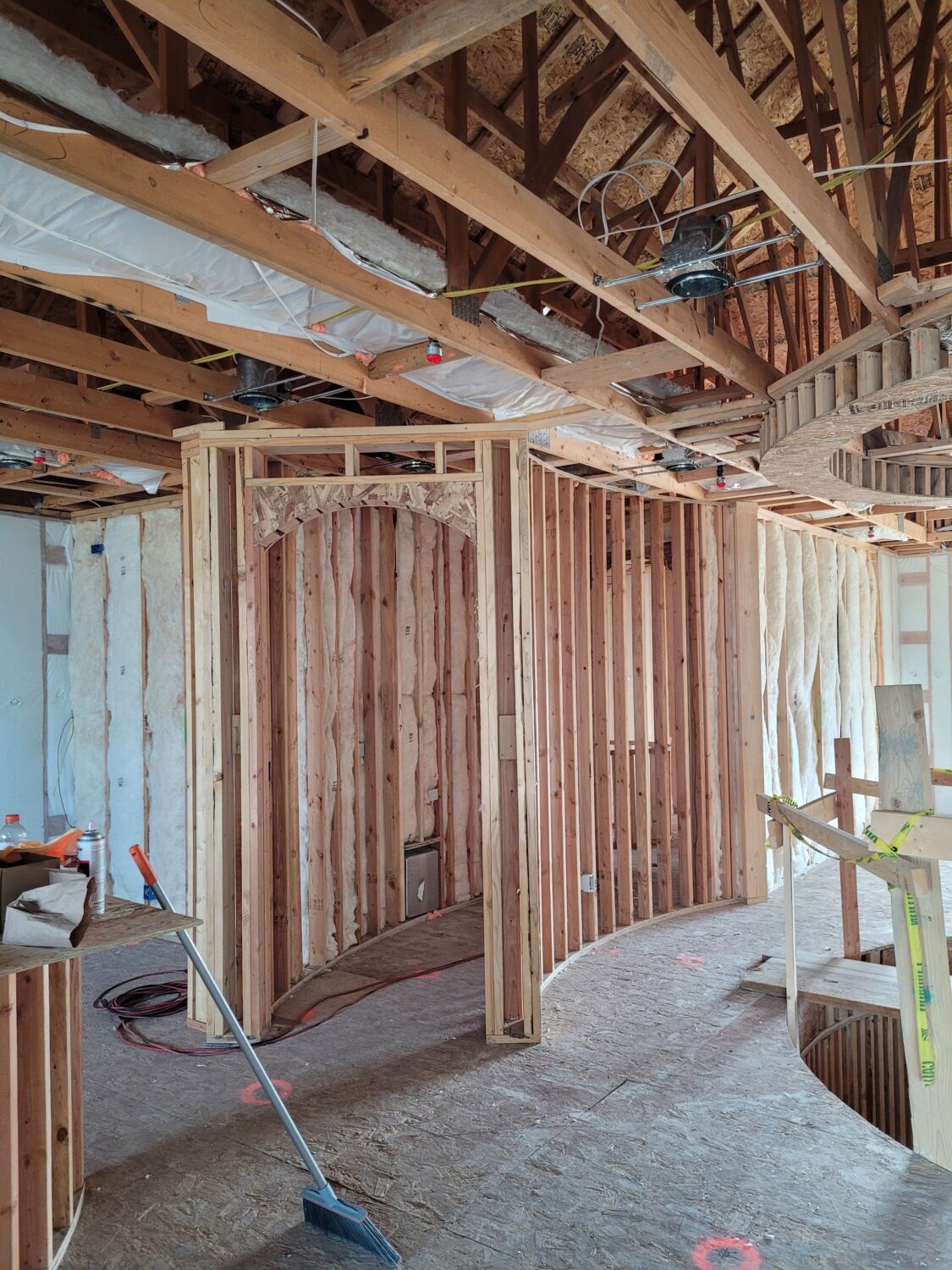
Inside, an arched opening to the curved hallway between the mudroom and kitchen has been framed.
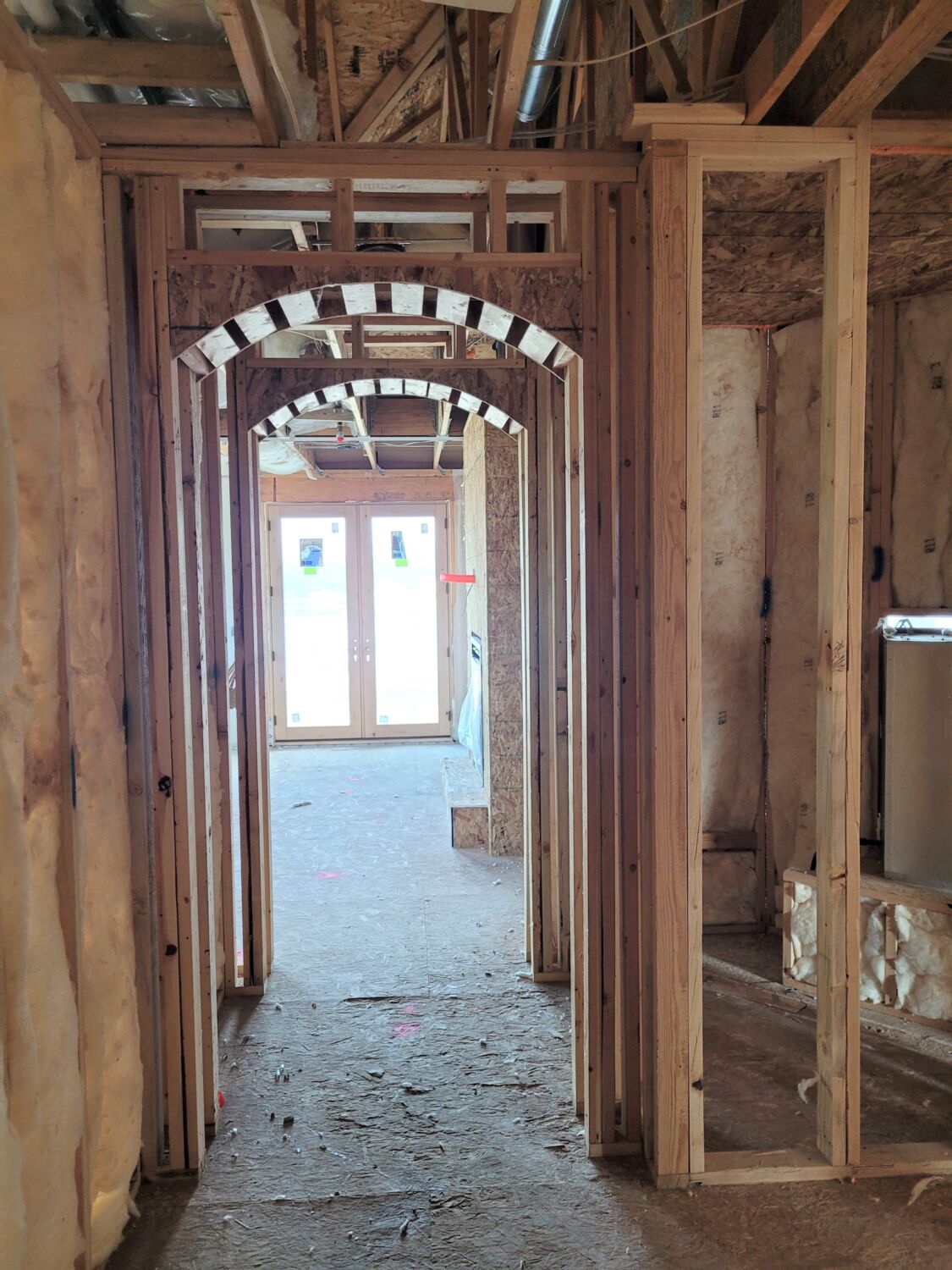
More arches were framed into hallways …
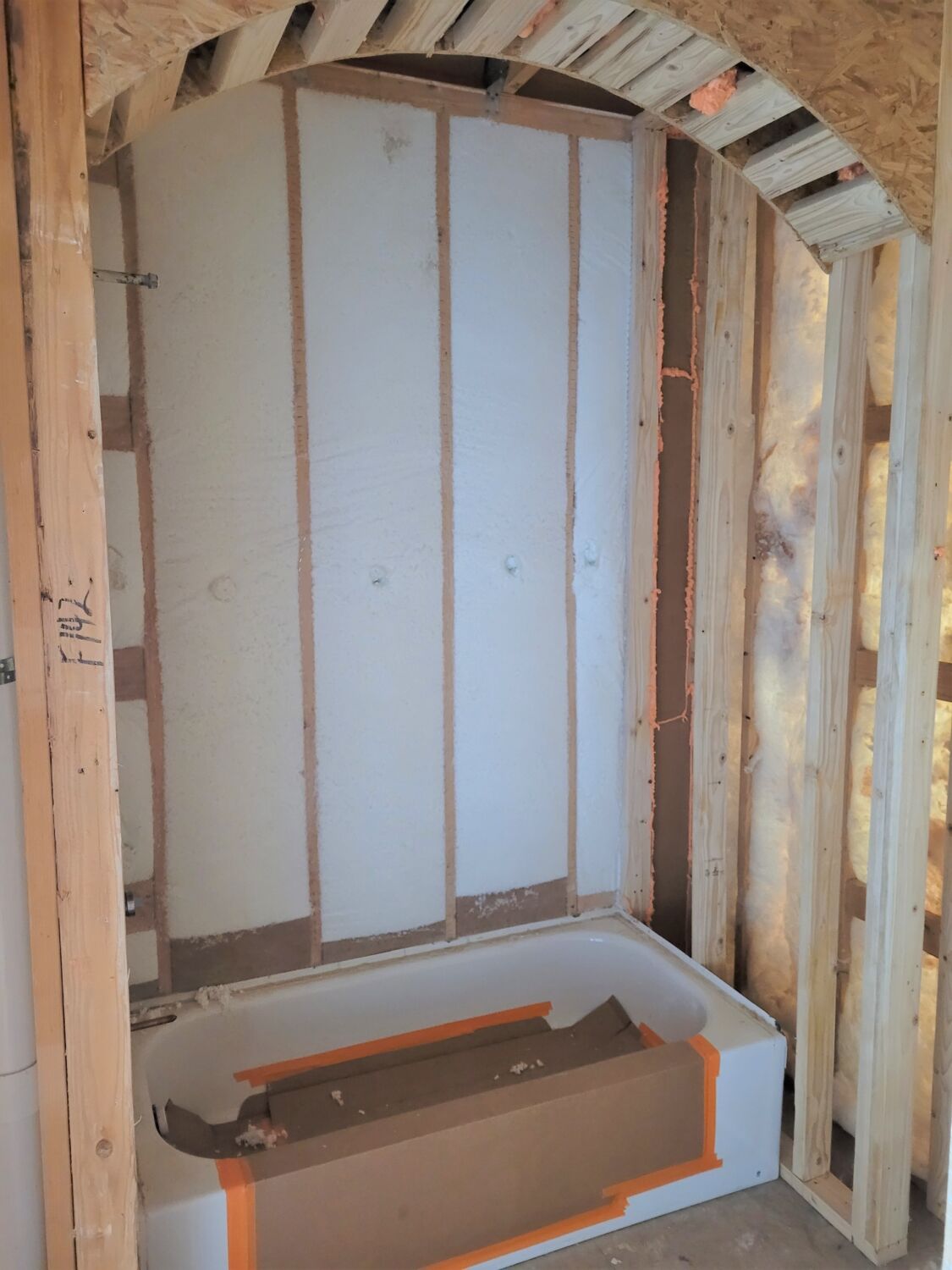
… and cased openings …
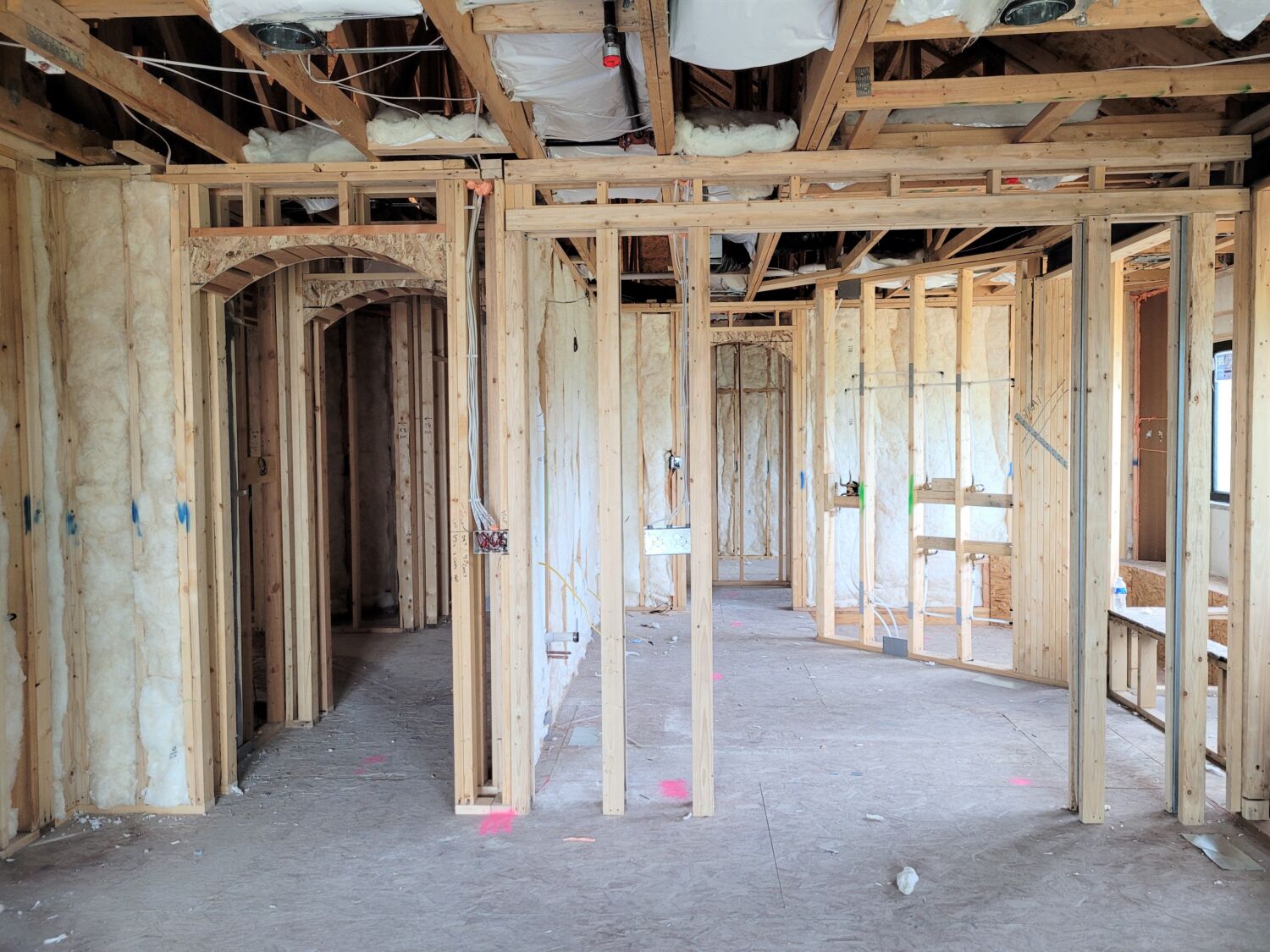
… and many more doorways to ensure design continuity.
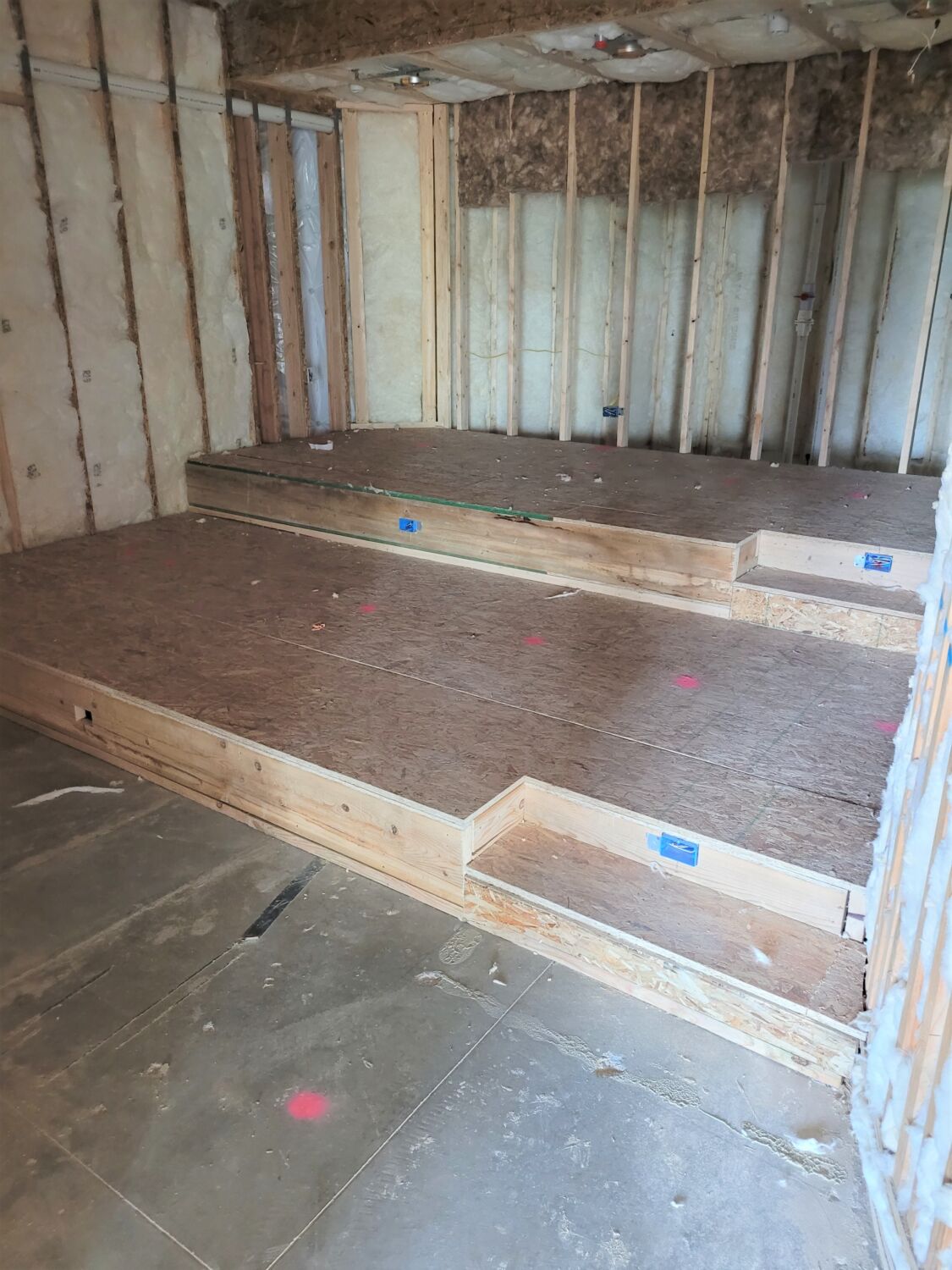
In the basement, the home theater is taking shape.
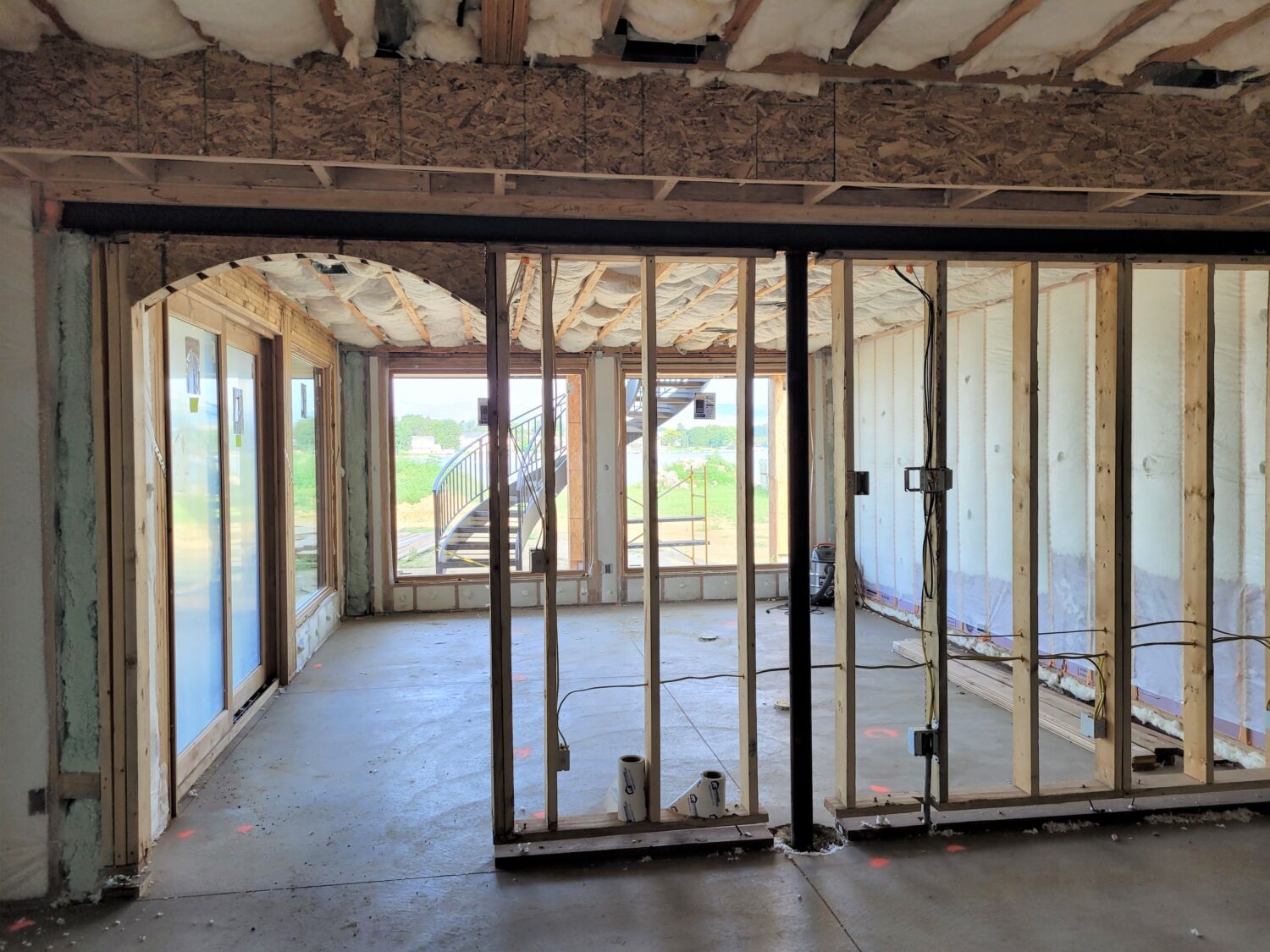
We’re almost finished with insulation, and electrical and plumbing rough-ins are complete.
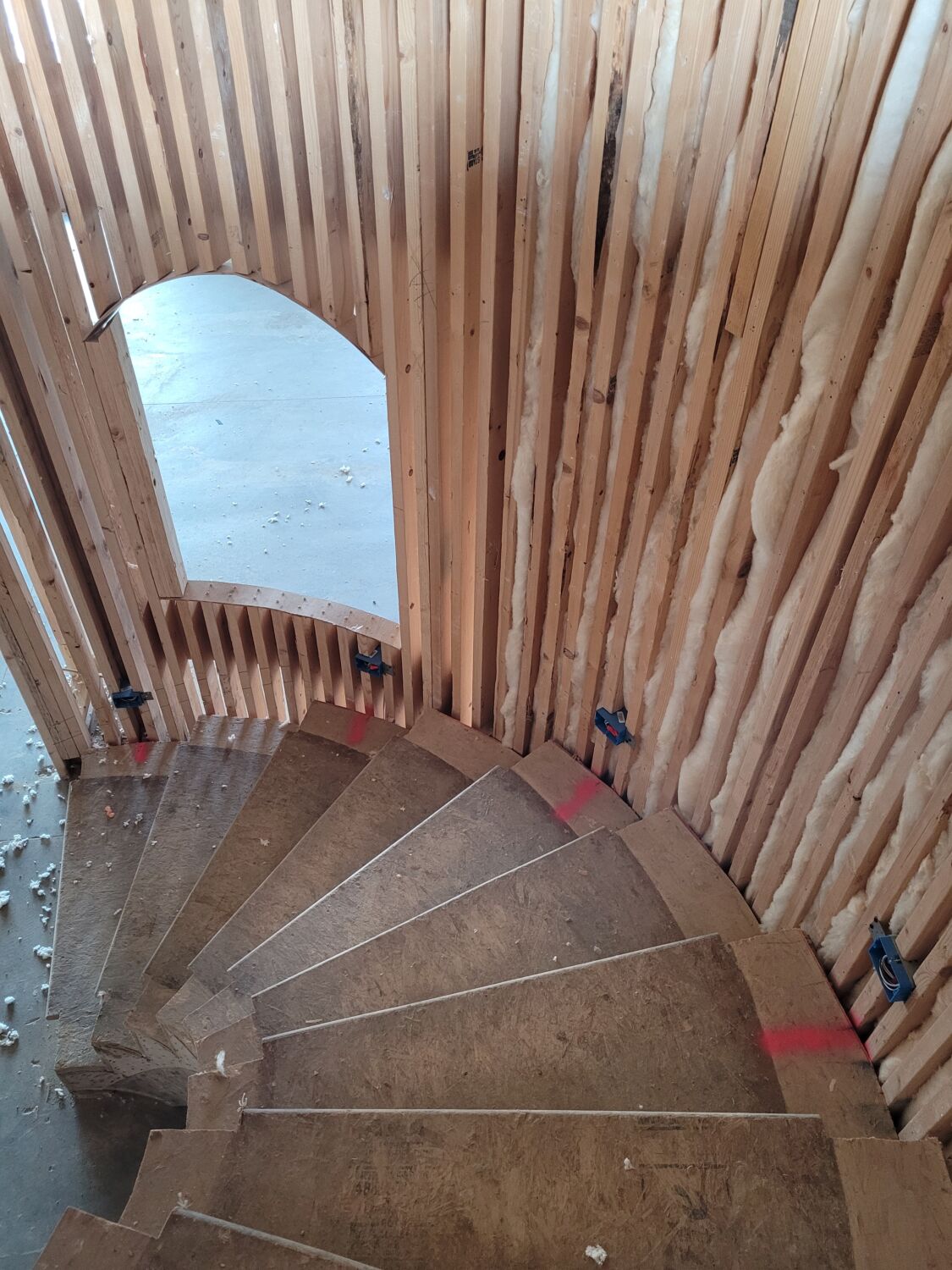
The arched opening and step lighting will provide plenty of light on the stairs to the basement.
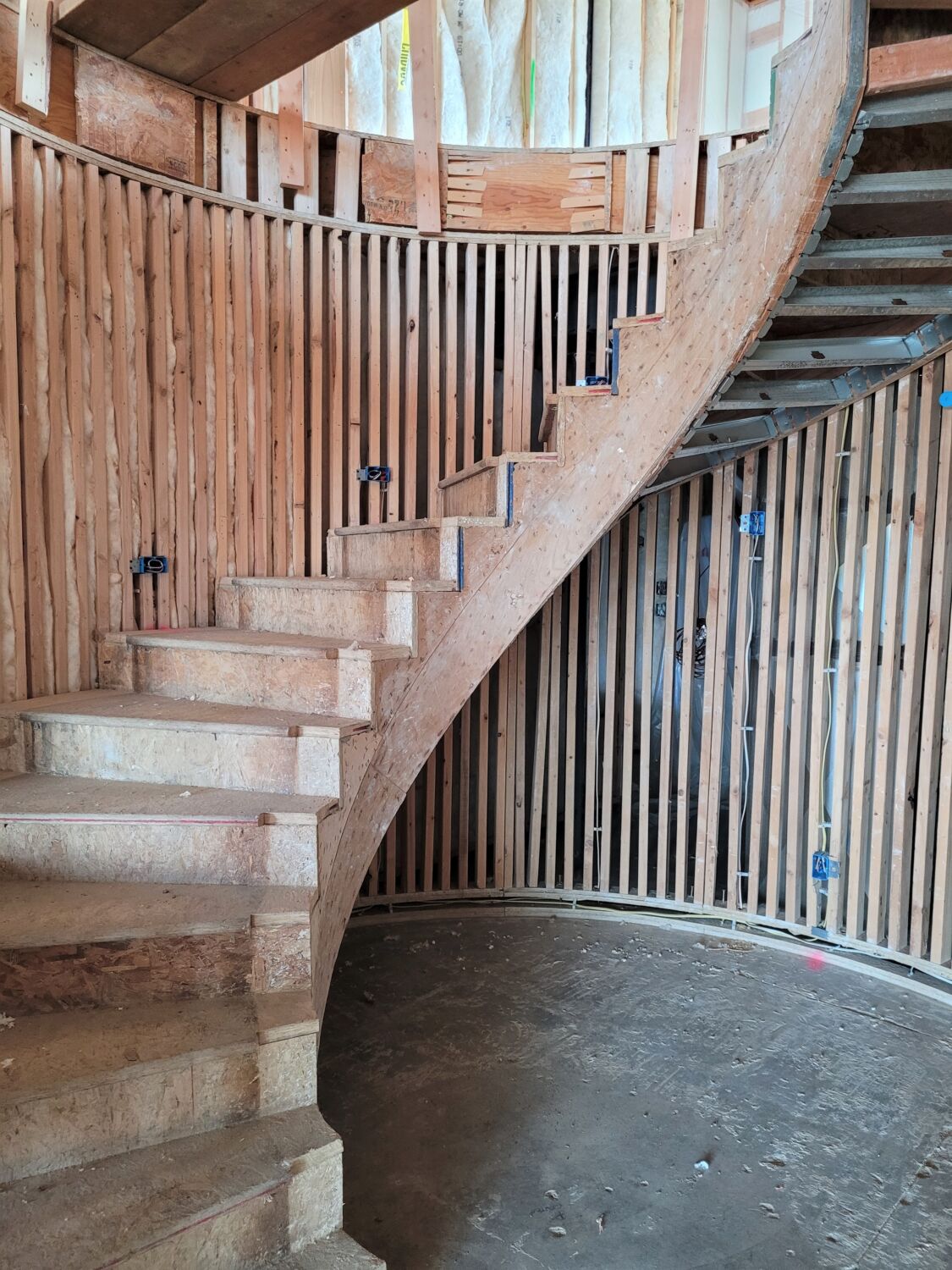
The home’s interior and exterior staircases are curved rather than spiral. As our architect explained in Part 1, “These curved staircases are more grand, not as tight as a spiral design.”
~~~
Stay tuned to this monthly blog series as we hear from the interior designer and continue to follow the home’s transformation.
Whether you build new construction, or remodel what you have, HighCraft’s experienced design-build team can navigate every detail of the planning and construction process so you don’t have to. Contact HighCraft with questions or to schedule a free consultation.
