Are you thinking of building an addition to your home, but worried your lot is too small? Our design-build team can help. When it comes to house addition designs, this HighCraft remodel adds a generous master suite, laundry room and garage to a small Old Town Fort Collins lot – with room to spare.
Jeff Gaines, HighCraft’s in-house architect, was able to maximize square footage of the addition, and preserve backyard living space, in a design that seamlessly blends the old with the new.
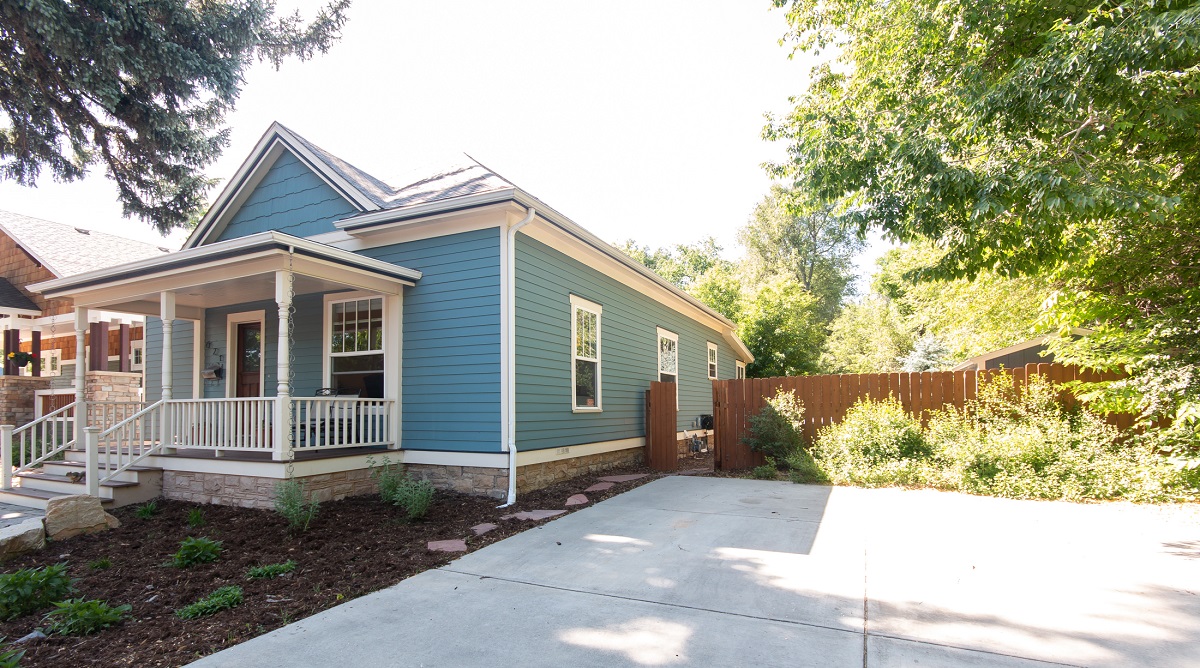
(Before) The home had a parking pad, but no garage.
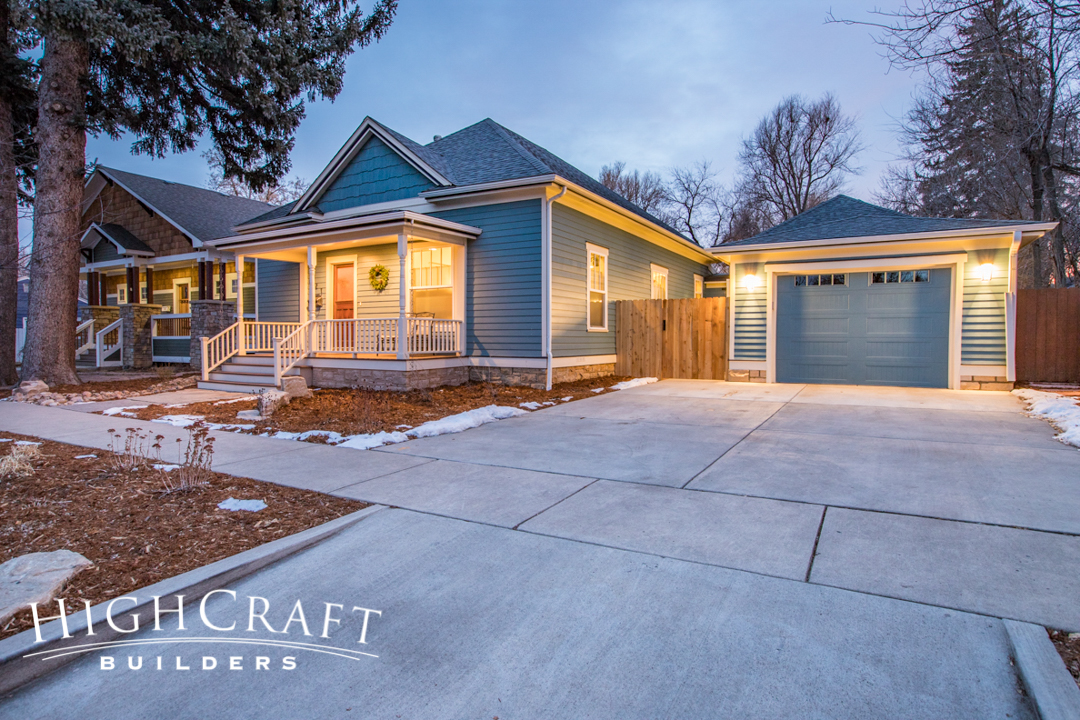
(After) The new garage is a welcome addition.
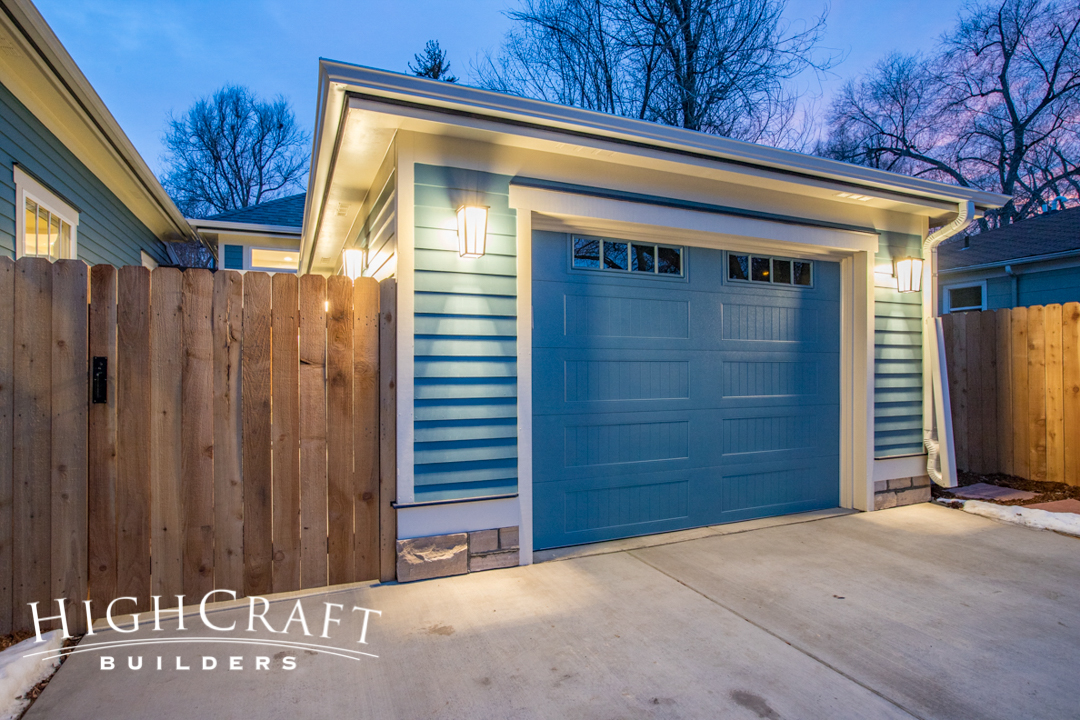
And style-appropriate for the turn-of-the-century home.
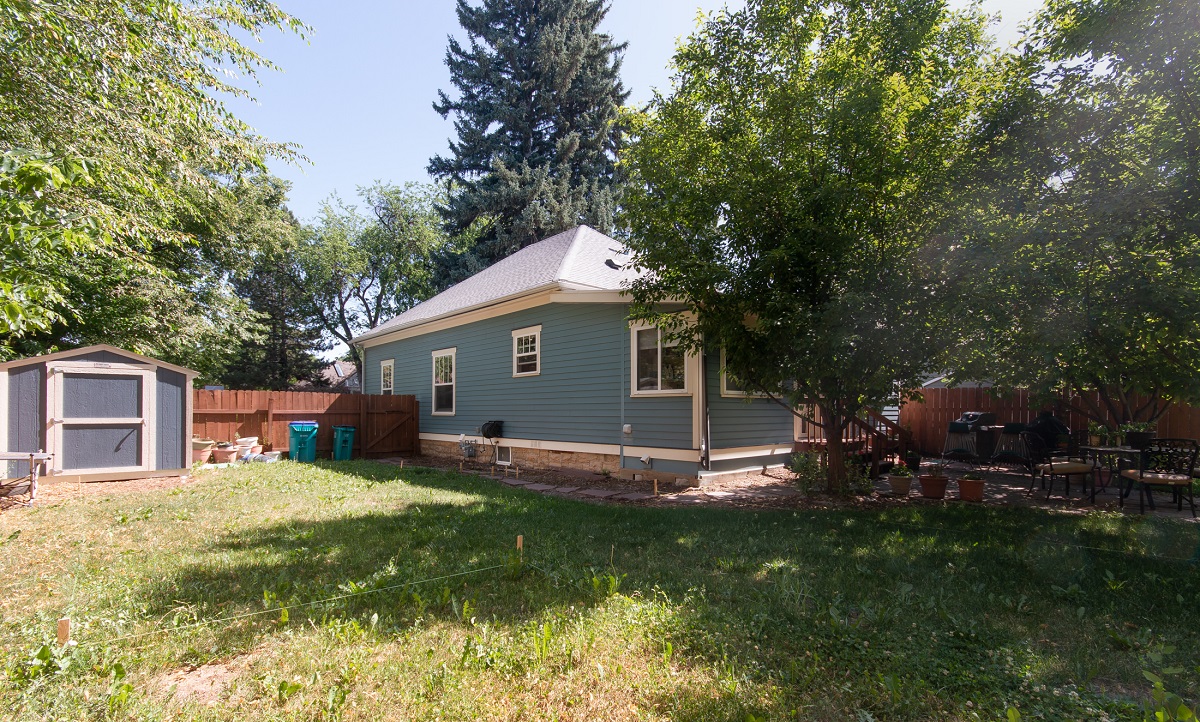
(Before) HighCraft staked out the footprint of the new addition to include a one-car garage, master bedroom suite and laundry room.
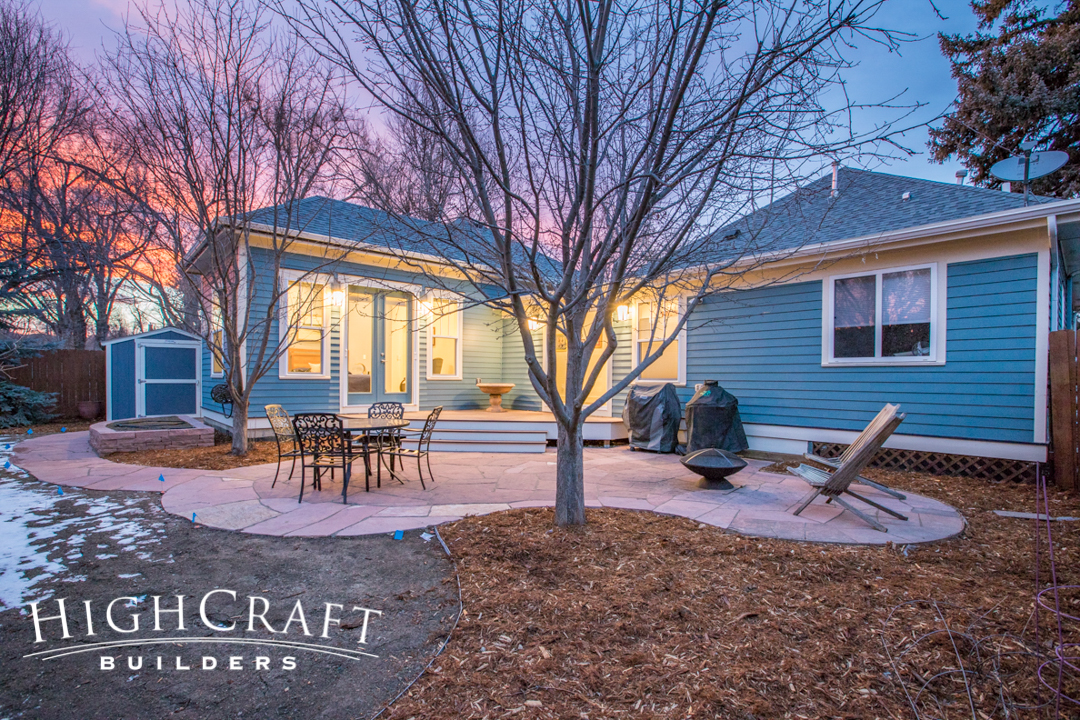
(After) The master suite addition was placed behind the new garage, saving trees and making room for a backyard living space.
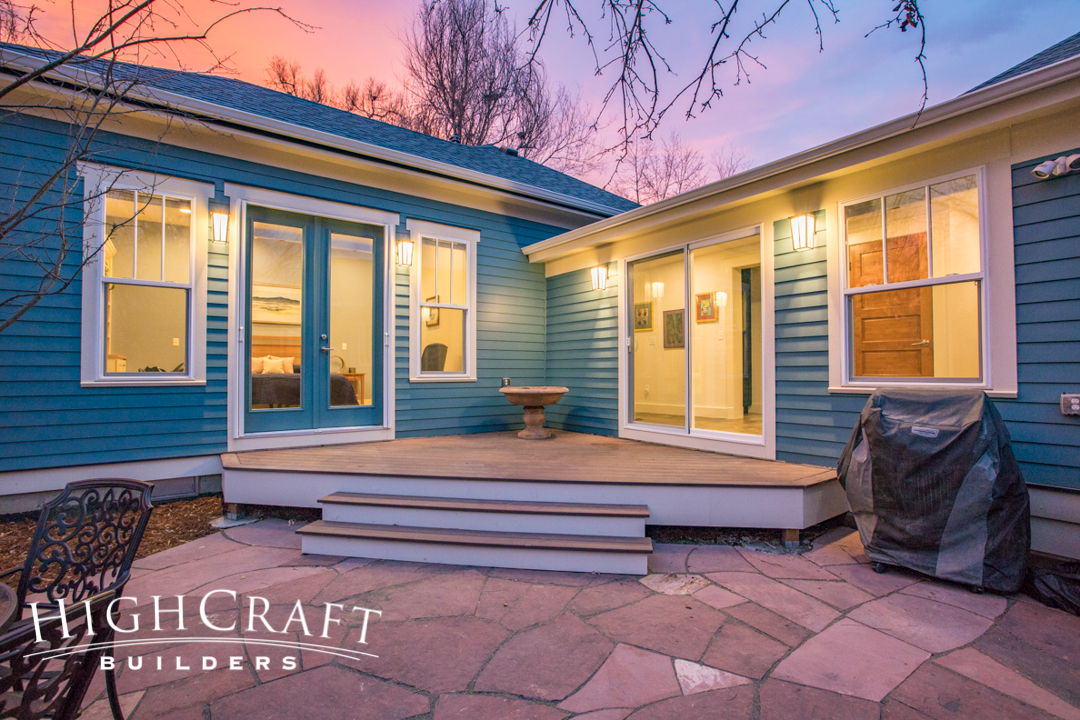
French doors off the master, and sliding doors off the hallway, offer access to a shared deck and flagstone patio. They also flood the home with natural light.
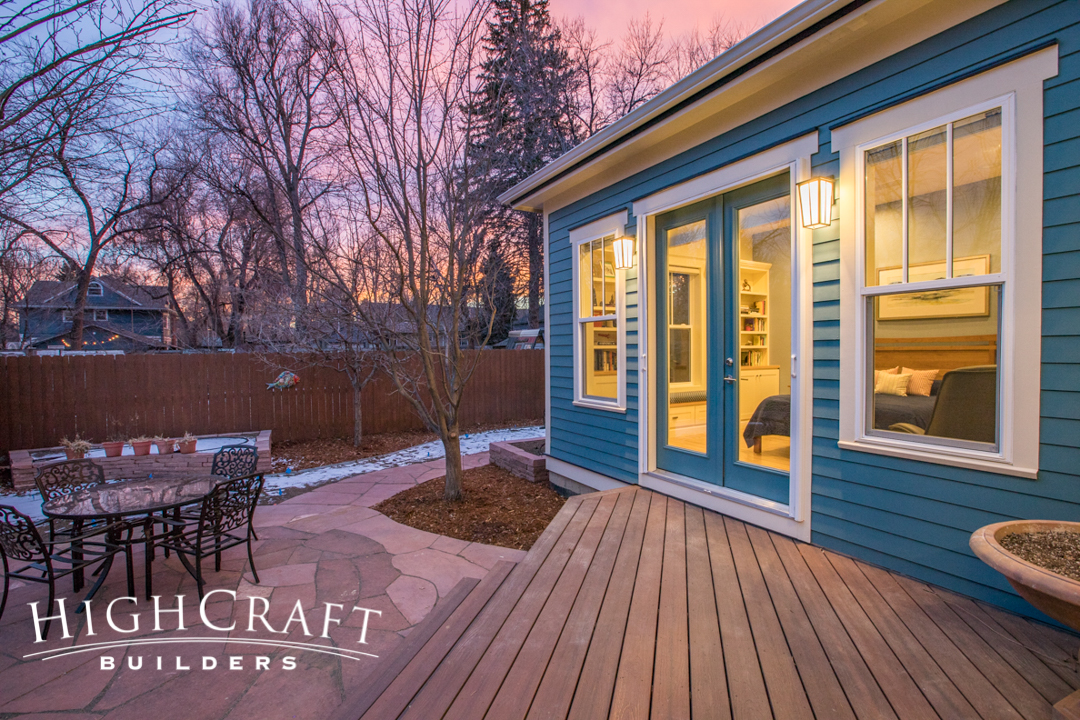
The new energy efficient windows match the three-pane, two-muntin upper sash style of the original windows.
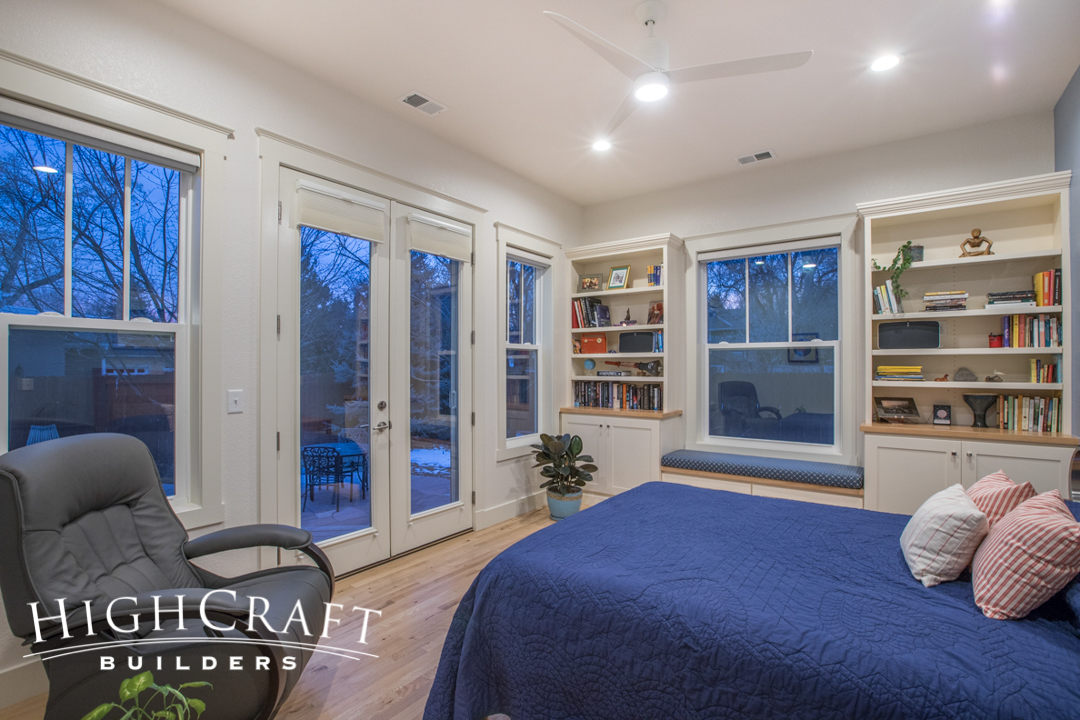
The master bedroom has built-in bookcases and a window seat for reading.
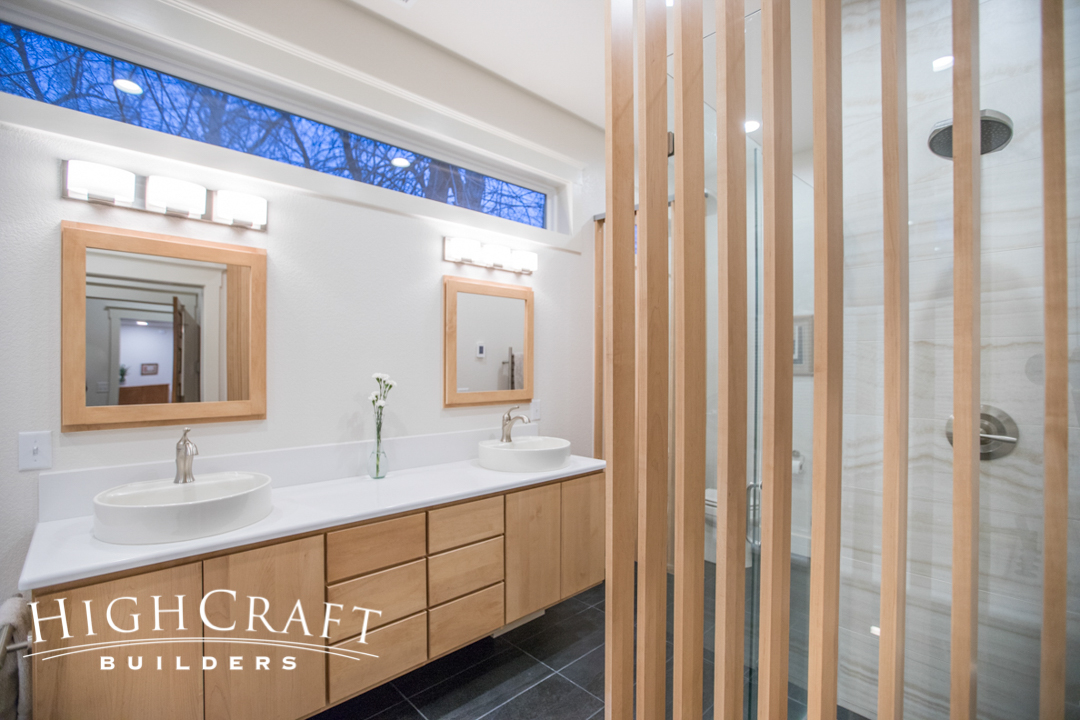
The homeowners selected maple for the master bathroom, including a large floating vanity, recessed medicine cabinets …
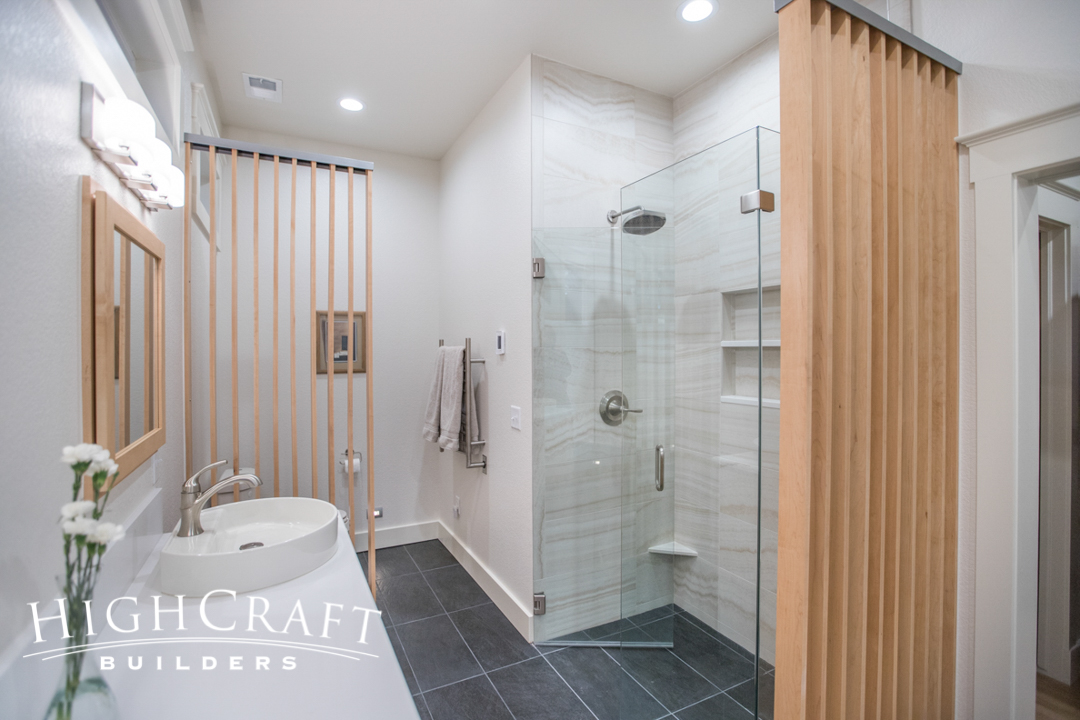
… and architectural screens. The curbless shower with frameless glass door complements the modern interior design. The electric towel warmer adds a touch of luxury and comfort.
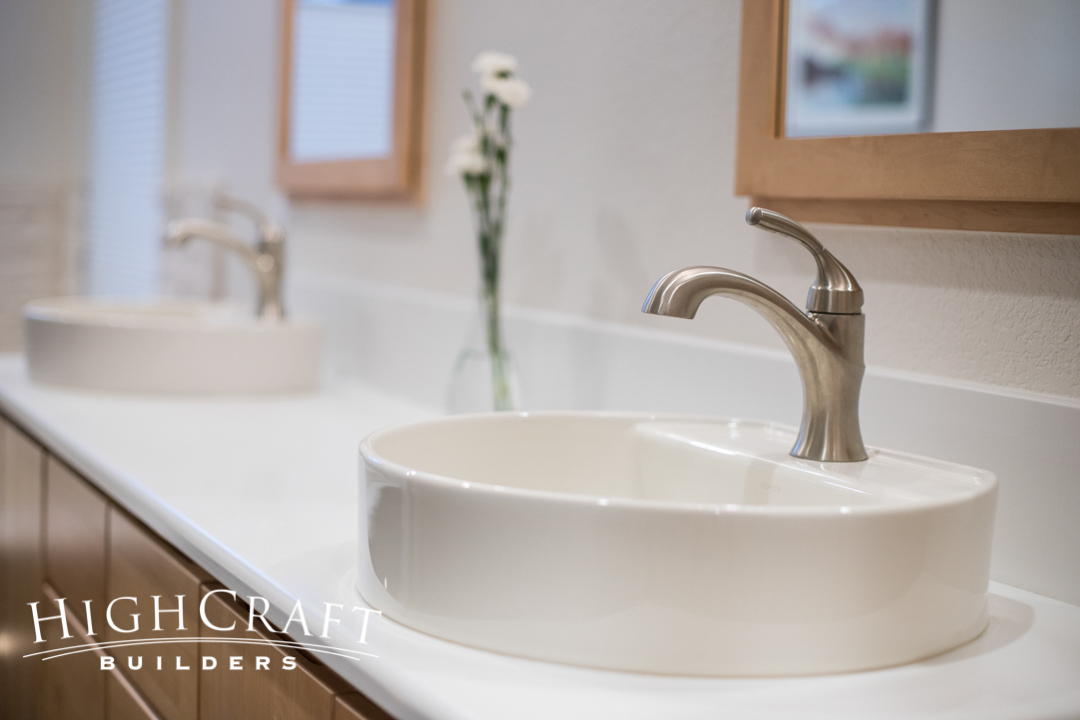
His and her modern vessel sinks are both practical and appealing.
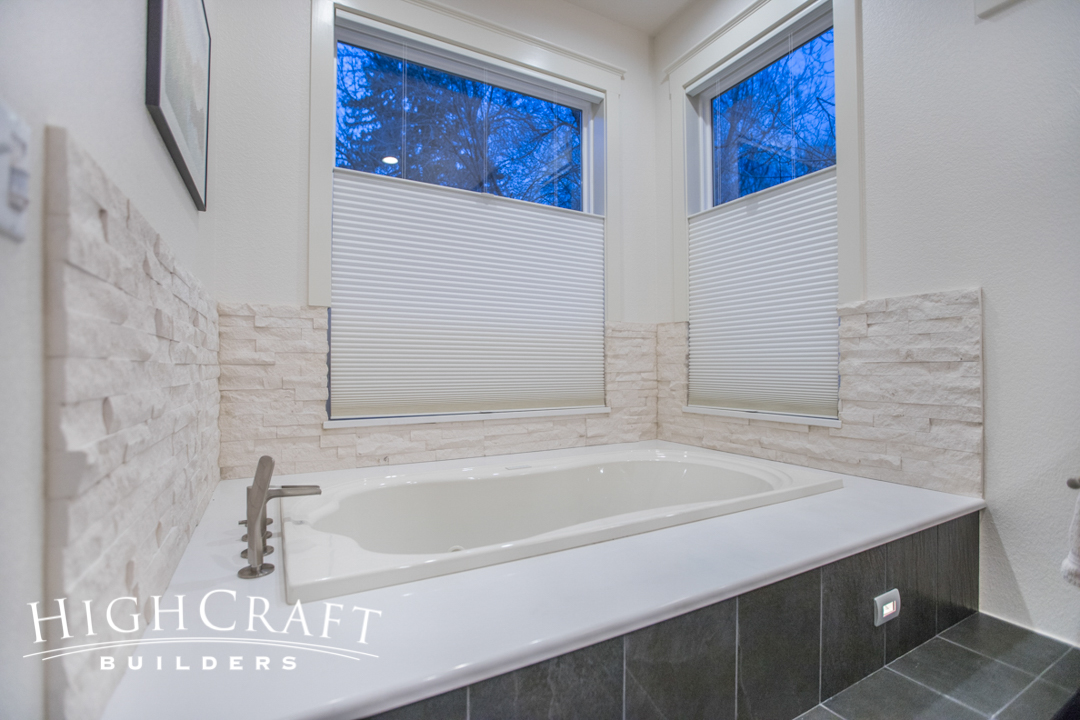
The jetted tub is perfect for an indulgent soak, and the oversized quartz deck is made for lounging, resting a beverage, and for ease of entry into the tub. Stacked white ledgestone adds texture and interest.
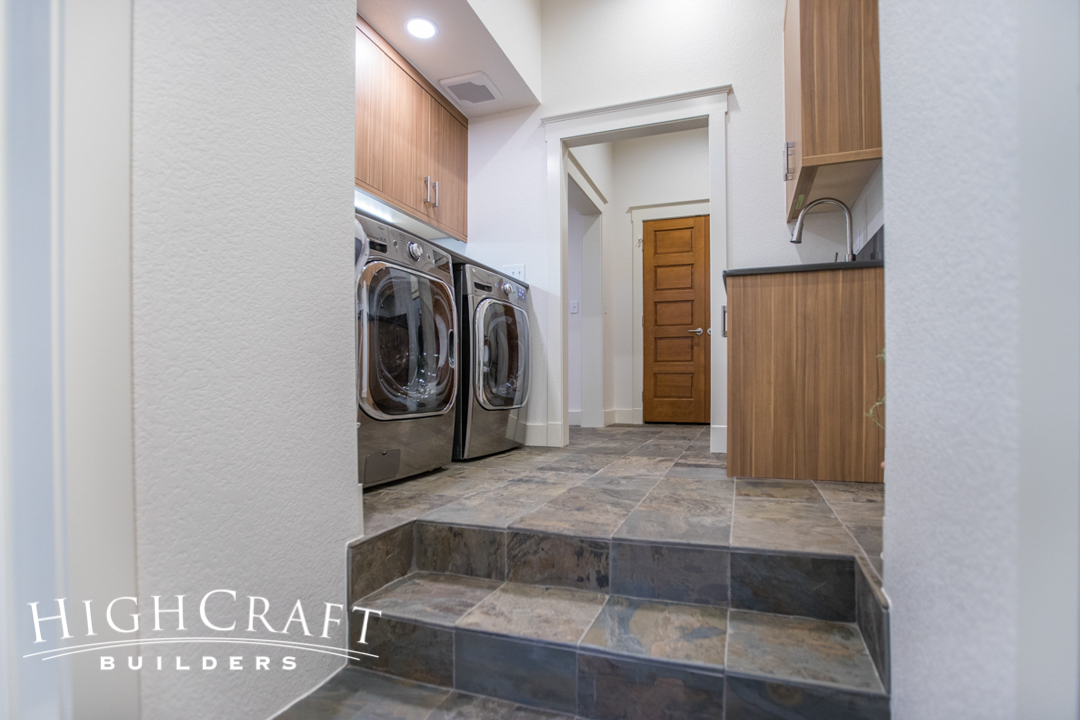
The new laundry room has melamine cabinets, slate flooring, utility sink, and durable quartz countertops, including a folding surface over the washer and dryer.
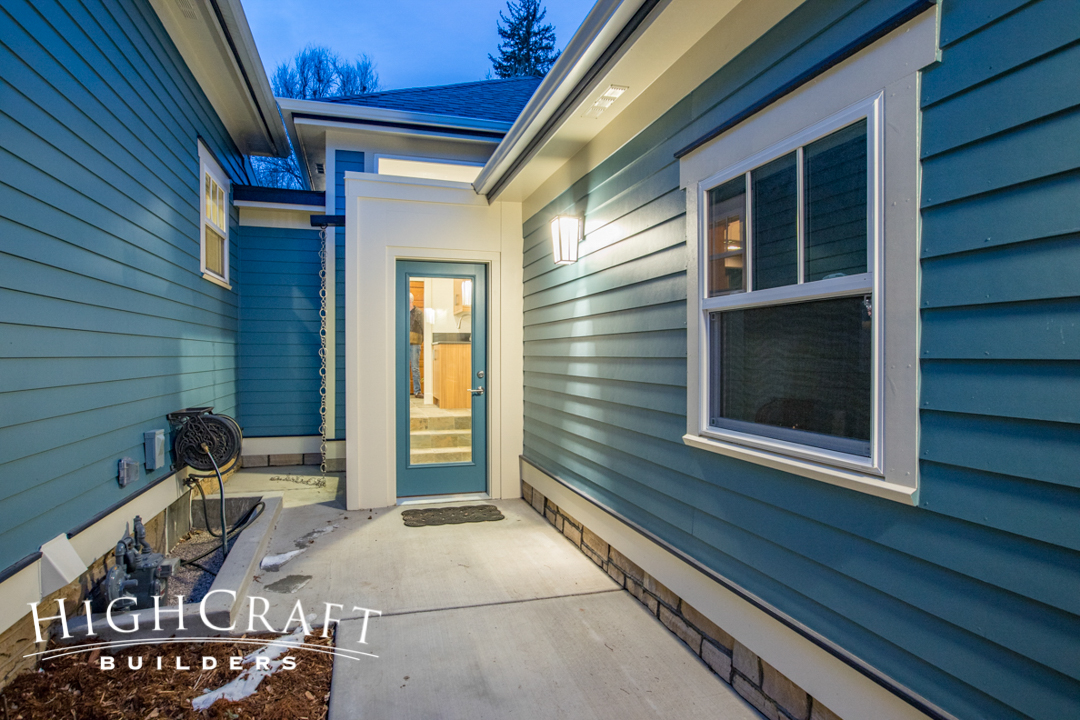
This exterior side entrance gives a peek into the laundry room and transition hallway between the original home (on the left) and the new garage (right).
If you or someone you know is thinking about remodeling an existing home, or building brand new construction, contact HighCraft for a free consultation.
Watermarked photography by AB Photography.

