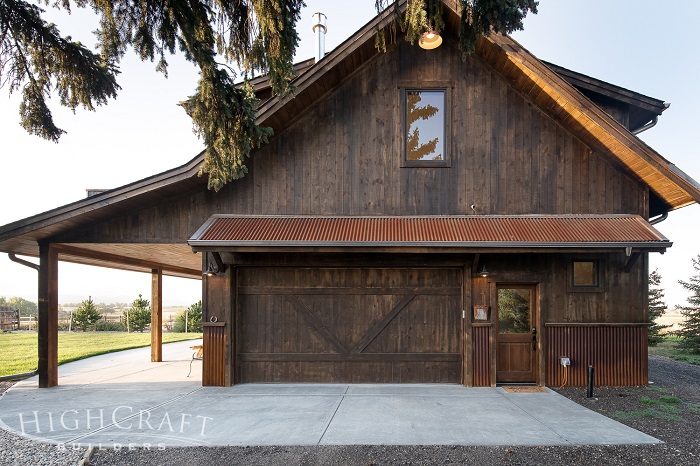
Our team designed and built The Bunkhouse – a custom two-bedroom, two-bath guest apartment and vacation rental – over a detached garage on a 10-acre ranch east of Loveland, Colorado. Garage apartments like this add value to a property, offer a unique way to expand living space, and create a private place for guests to stay when they visit.
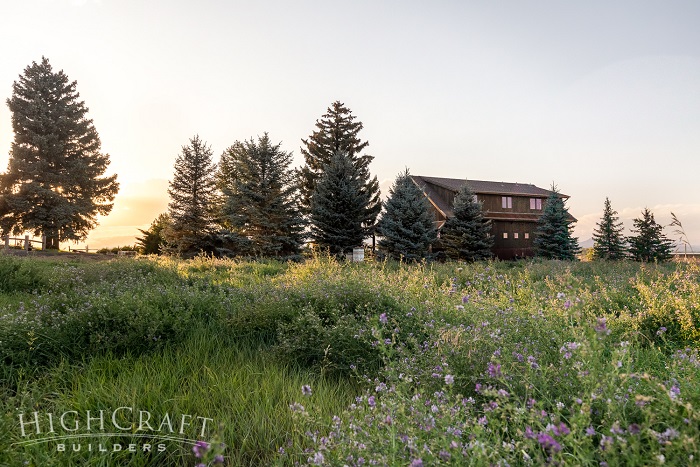
The Bunkhouse is surrounded by agricultural landscapes and big views to the north, east and west. We invite you to explore each room of the project, and those remarkable views, in the photo gallery below.
THE BUNKHOUSE
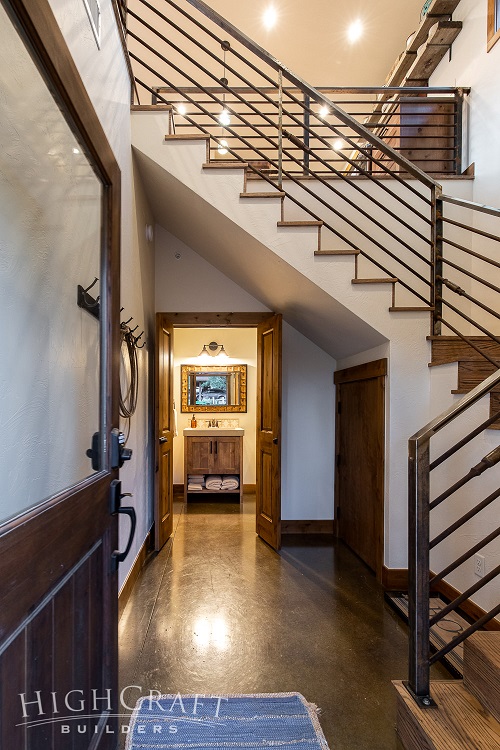
The private entrance to the Bunkhouse (above) offers a place to kick off your boots and hang your hat before heading upstairs.
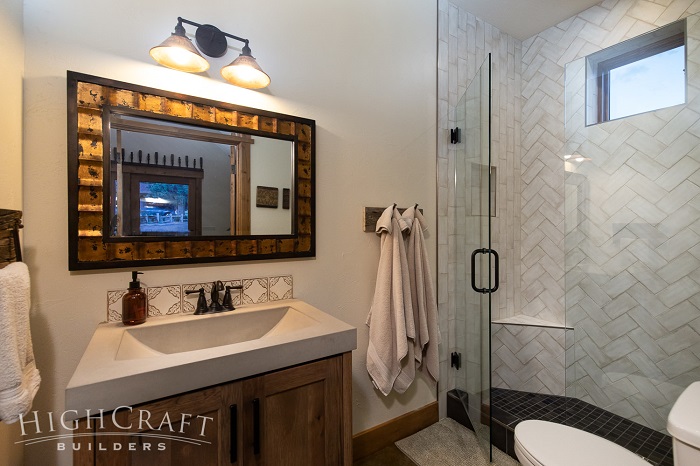
It also leads to one of two guest bathrooms – this one located away from the main living space for added privacy.
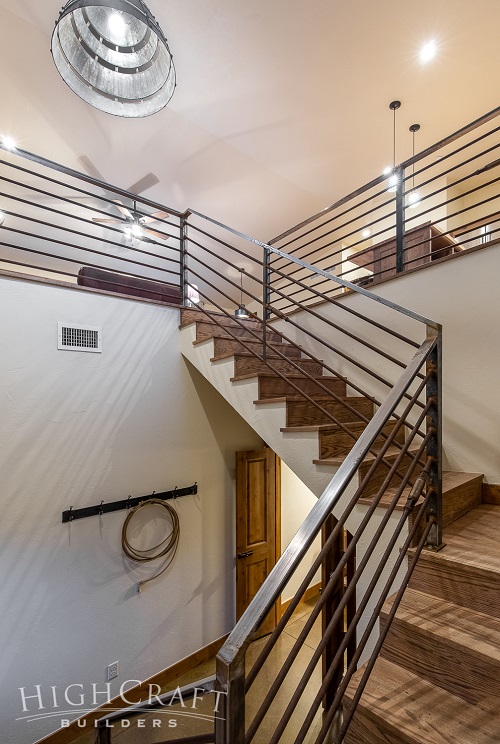
Open metal railings make the entire guest house feel lighter and larger. They also complement the rustic-industrial cowboy aesthetic of the Bunkhouse.
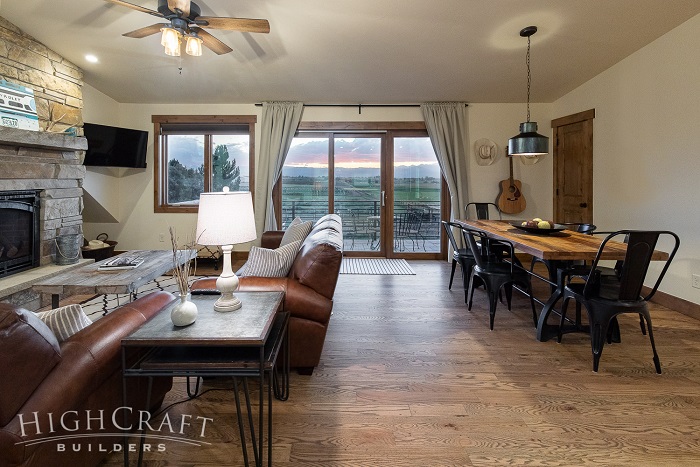
At the top of the stairs, an open-concept floorplan includes the living and dining rooms (above), as well as a full kitchen.
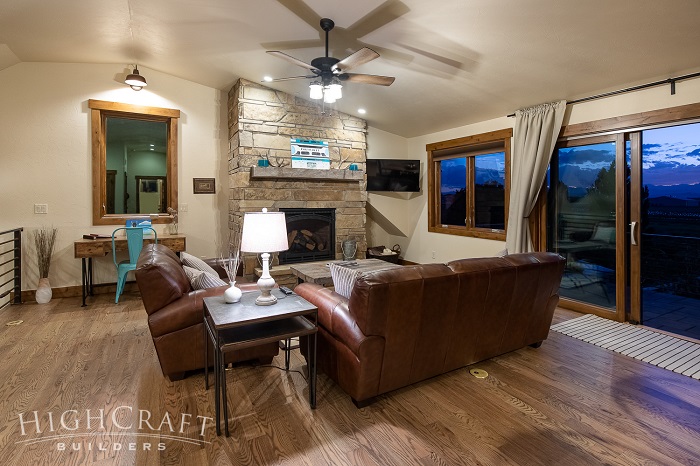
A small desk defines the office space to the left of the fireplace.
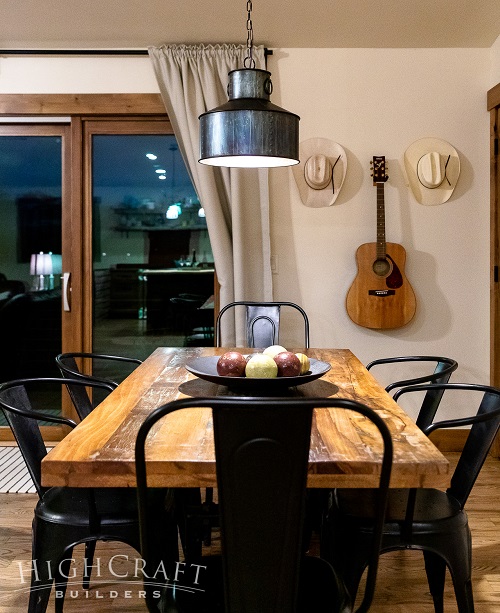
We love the milk can pendant, rustic table, retro metal chairs and western wall décor in the dining room.
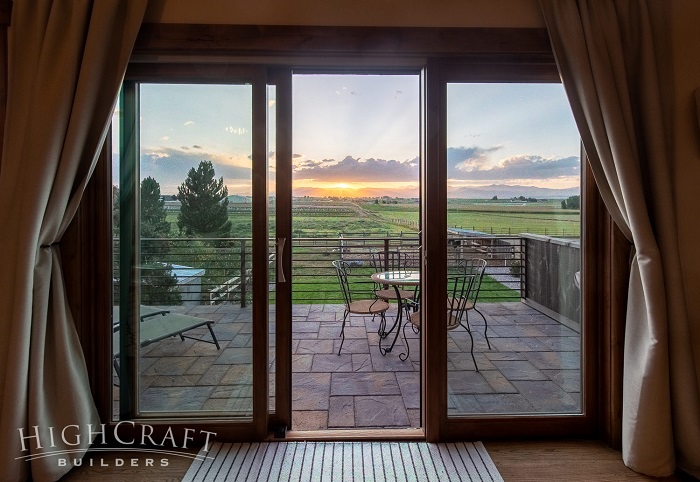
And the sliding glass doors frame stunning Rocky Mountain sunsets.
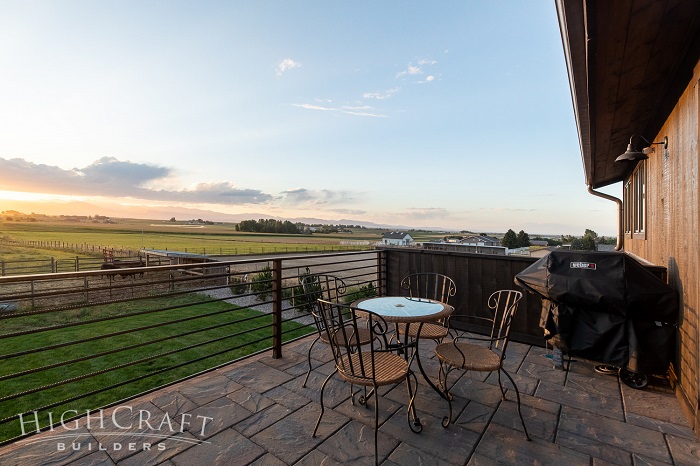
The deck is a wonderful place to sip a glass of wine and take in 180-degree views of the Northern Colorado Front Range.
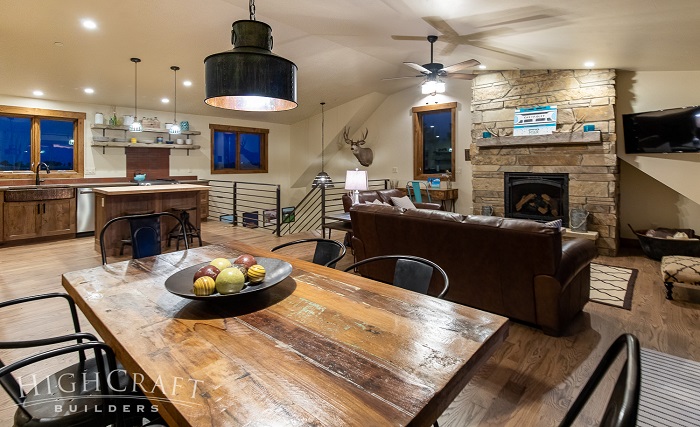
Guests can enjoy rural living in complete comfort and style.
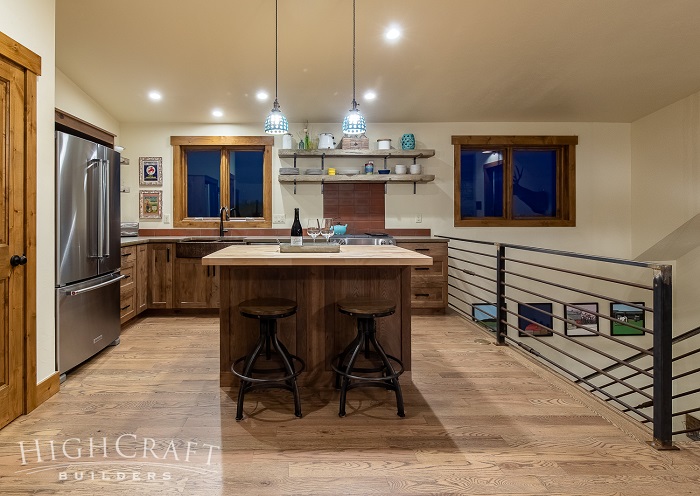
In the kitchen, the smaller island fits the scale of the room …
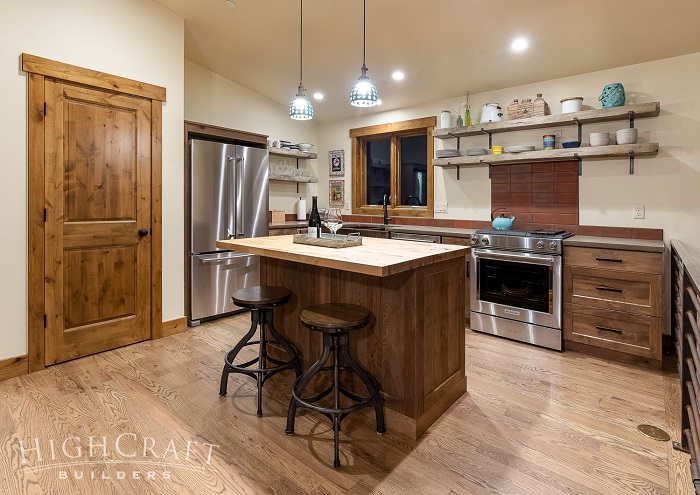
… yet is big enough to provide additional seating …
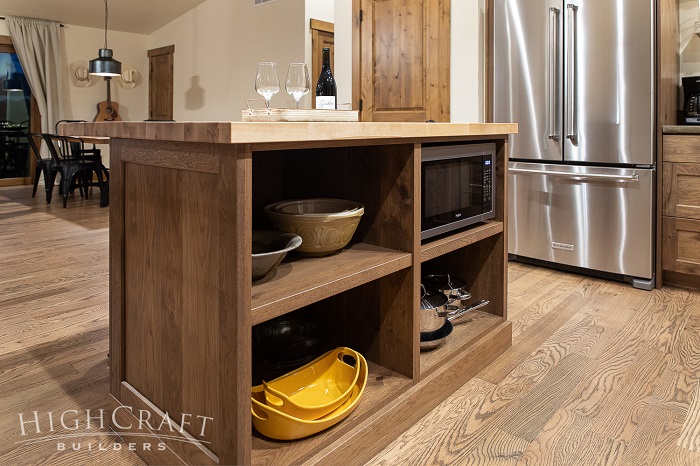
… and practical storage.
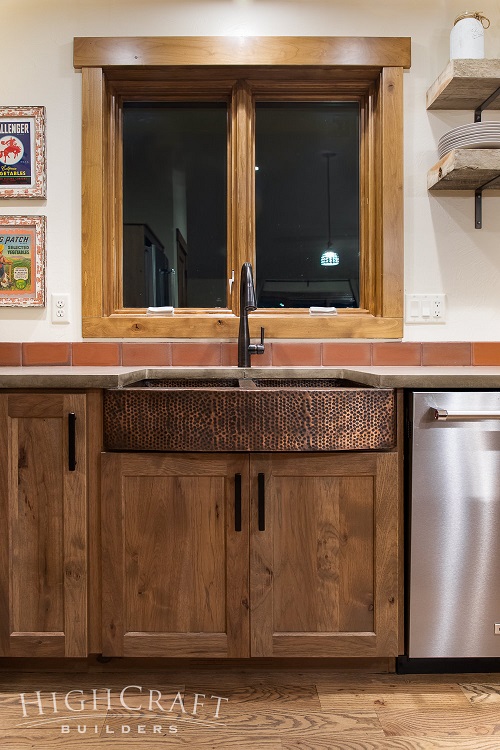
The open shelving, terra cotta backsplash, and hammered copper apron sink, feel at home on the ranch.
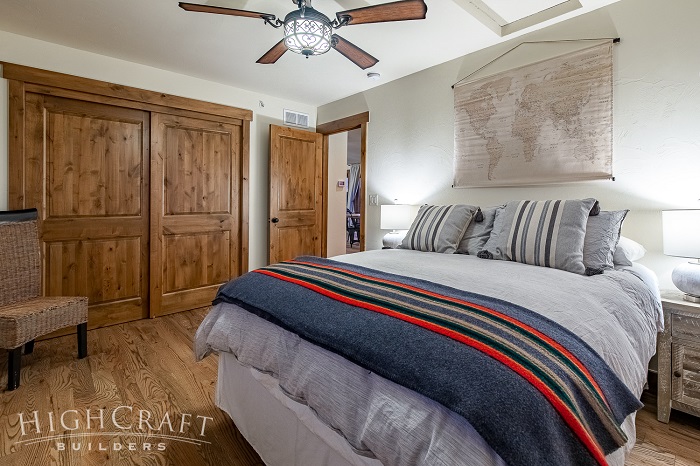
The Bunkhouse reflects the homeowners’ love of travel, western life and everything cowboy.
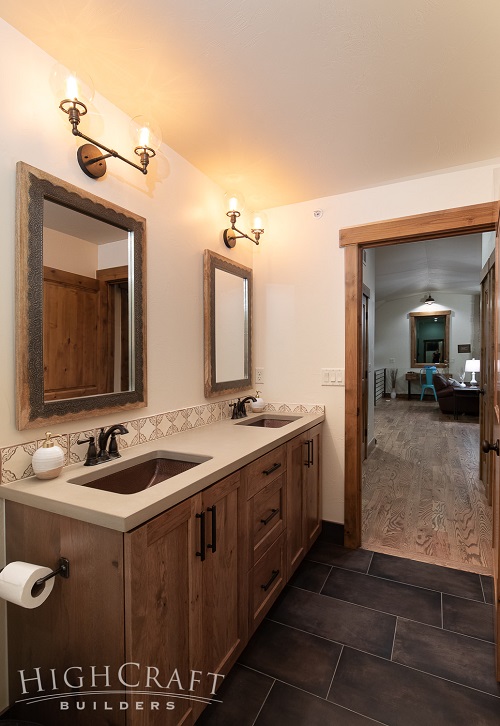
Artisan tiles, rustic mirrors and industrial Edison bulb light fixtures work well in the second-floor bathroom.
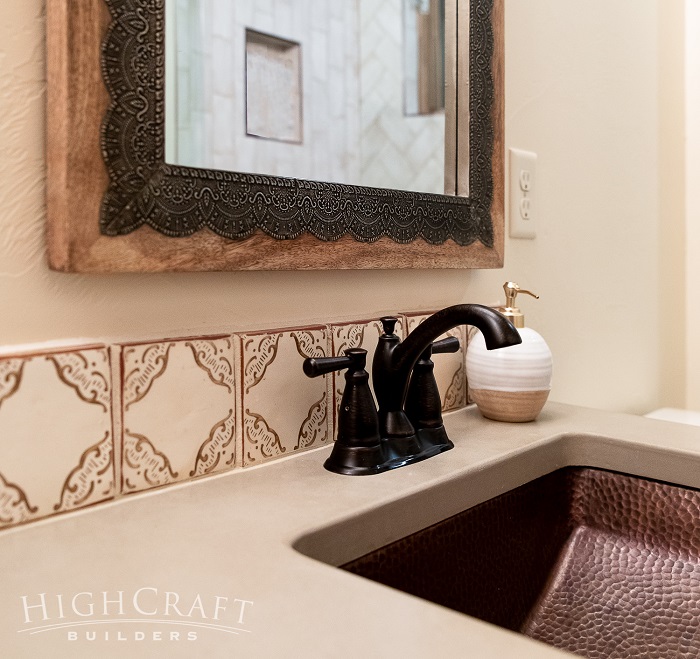
The hammered metal finish of the kitchen sink is repeated here.
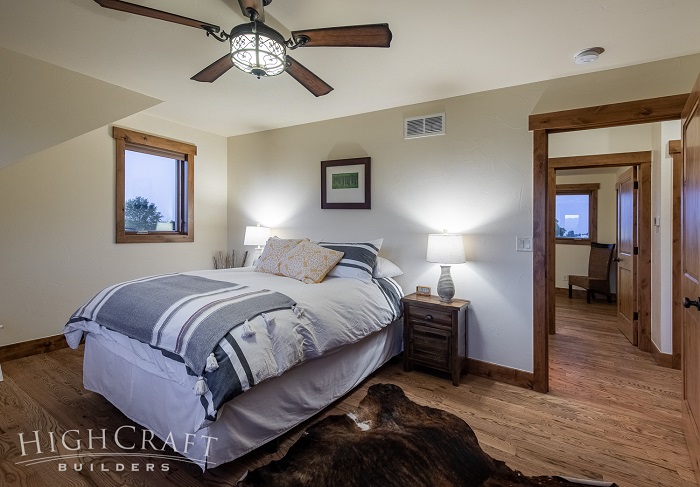
Warm woods, lighter walls and linens, and a cowhide rug add contrast and texture to the second bedroom.
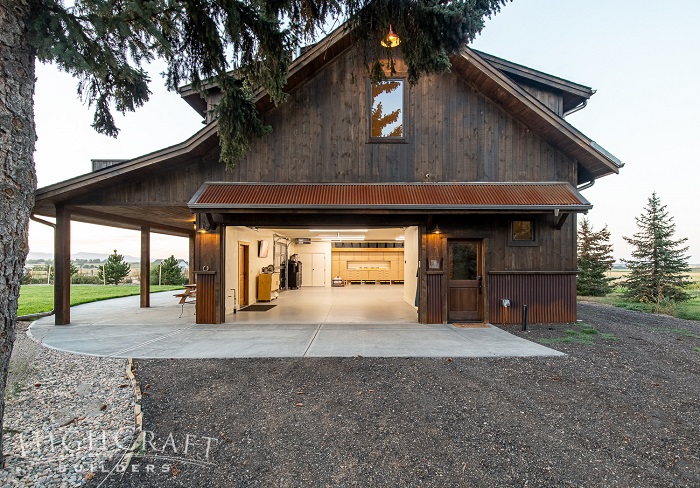
THE GARAGE
It’s hard to believe this immaculate garage and workshop are part of a working ranch.

An epoxy-coated floor, and plenty of built-in storage, help to keep the space clean and tidy.
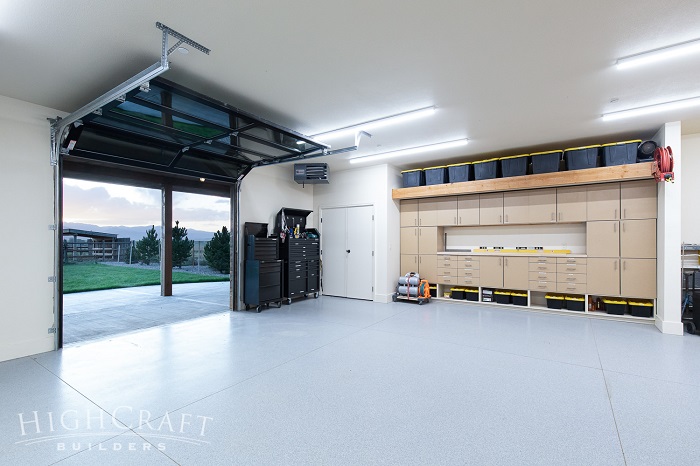
The side overhead garage door provides extra ventilation for the shop, and it opens to a private ground-level patio.
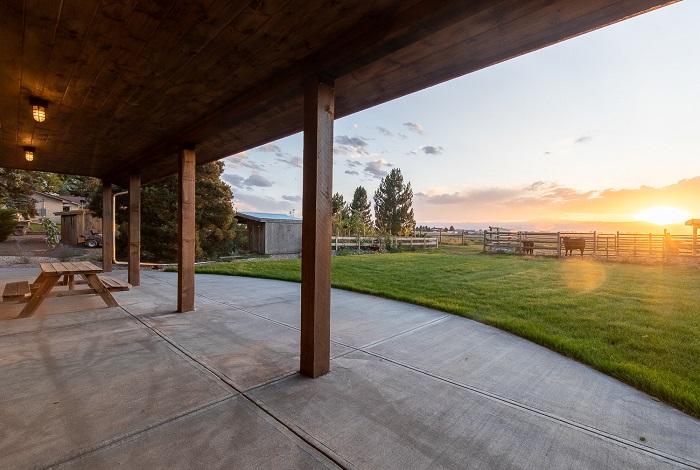
The covered outdoor living space allows guests to enjoy the sights and sounds of the ranch year round, in any kind of weather.
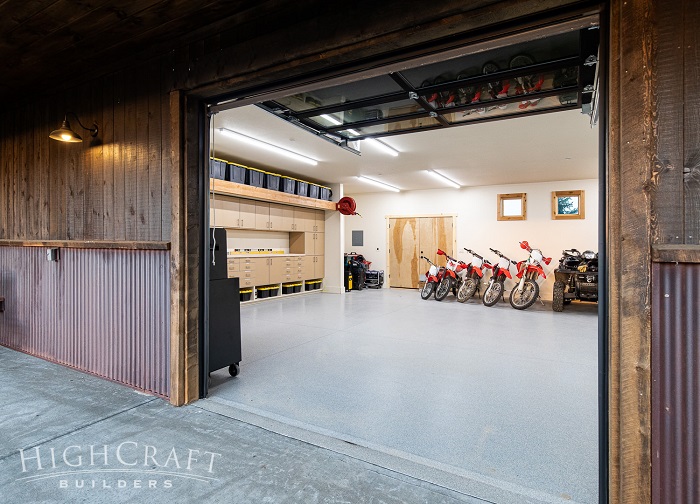
The barn light fixtures, and the wood and corrugated metal siding, suit the Bunkhouse’s rustic exterior.
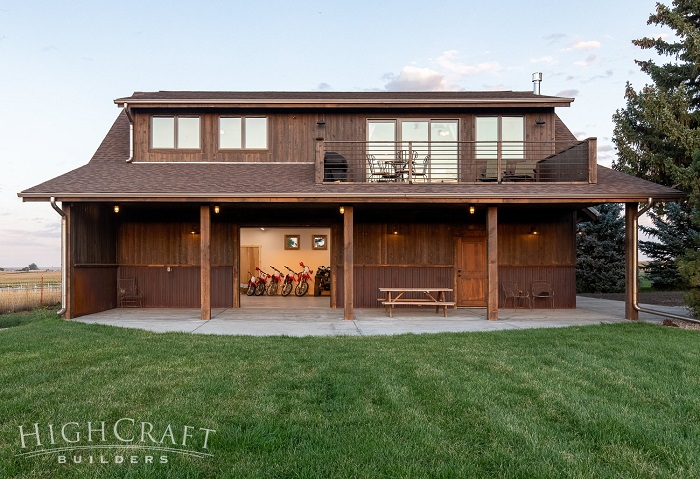
The Bunkhouse not only adds more living space to this rural Loveland property, it reflects the homeowners’ love of the American West. When it comes to making guests feel at home, it’s hard to beat this custom carriage house apartment.
Whether you build new construction, or remodel what you have, HighCraft’s experienced design-build team is here to help with your project, large or small. Contact HighCraft with questions or to schedule a free consultation.

