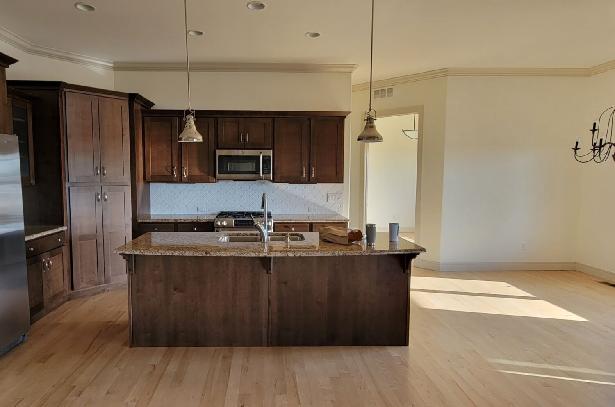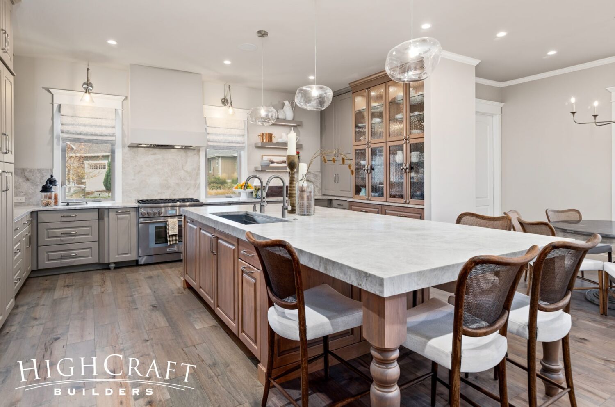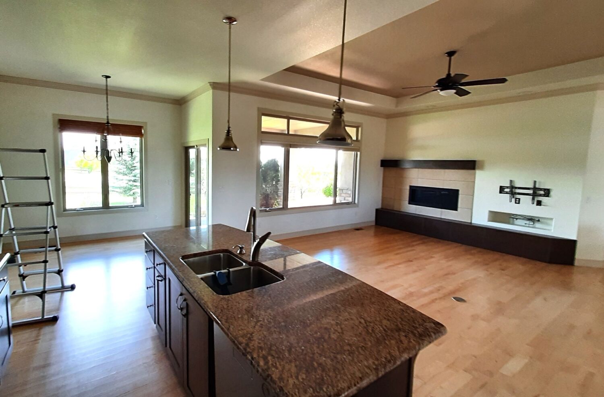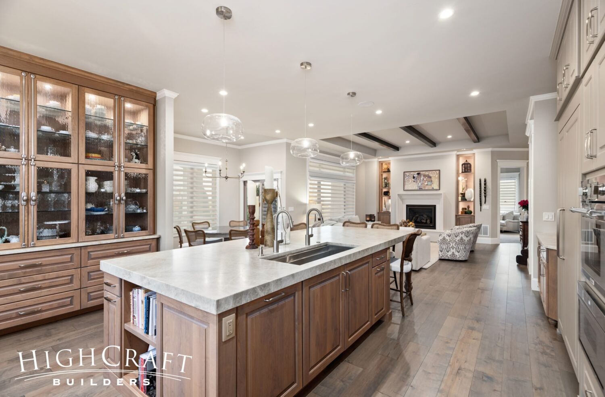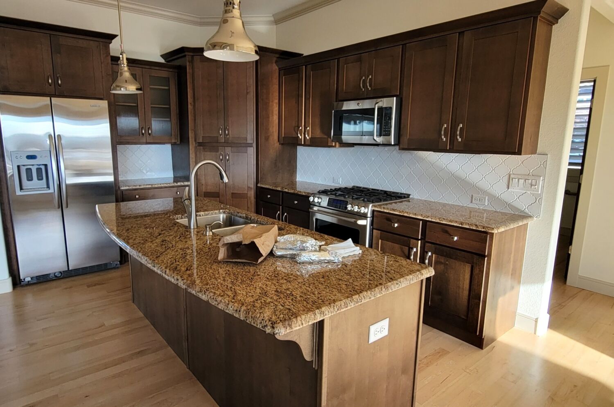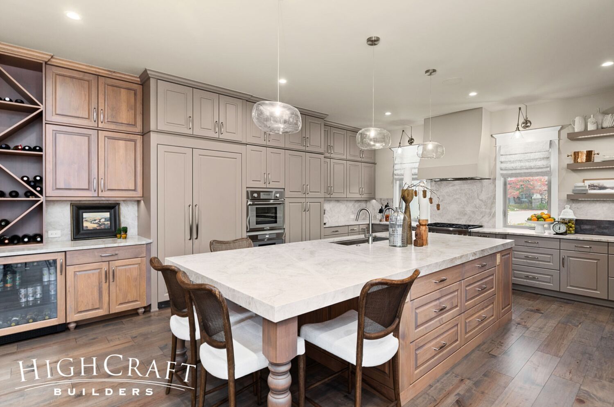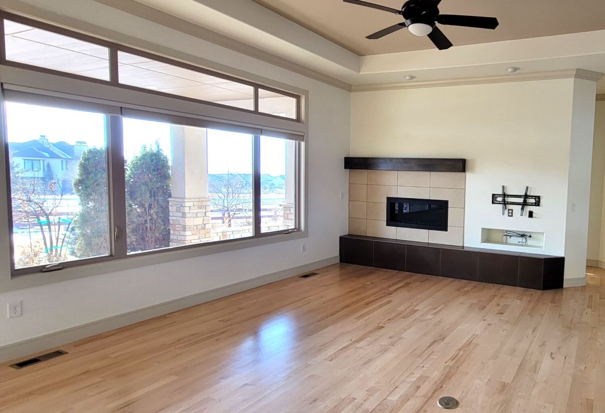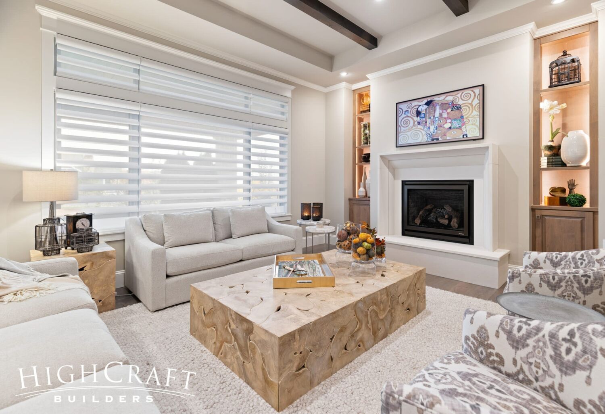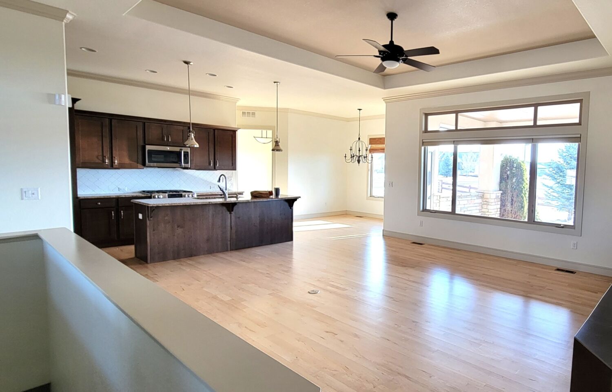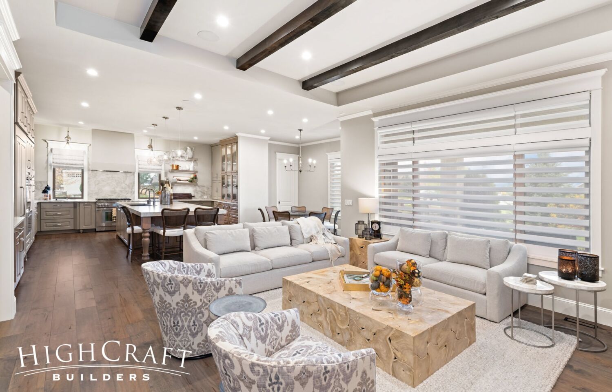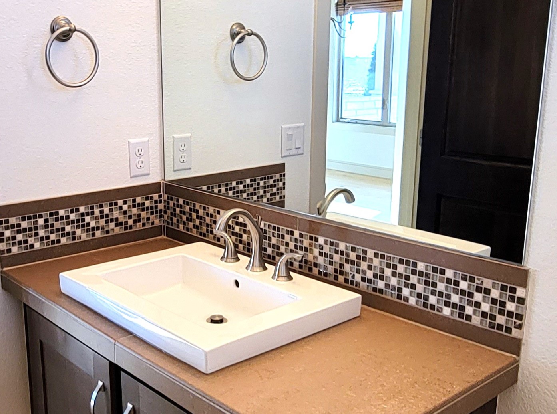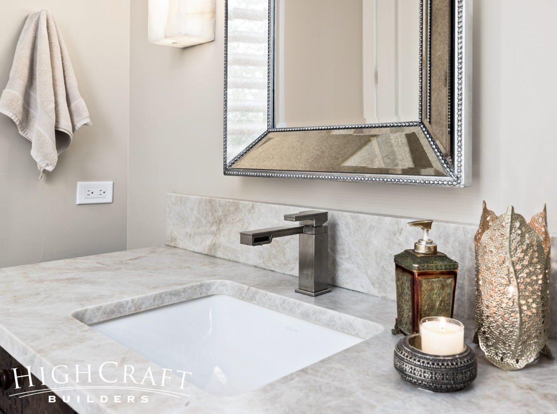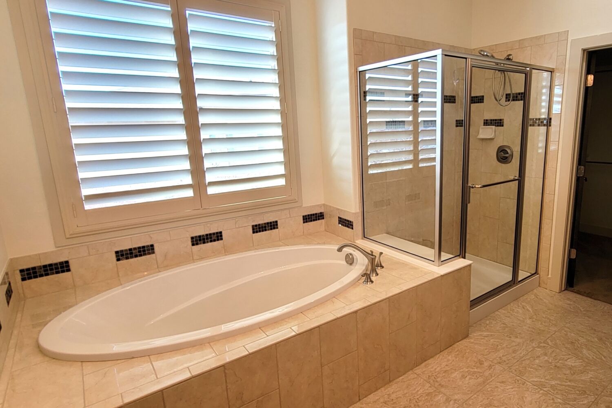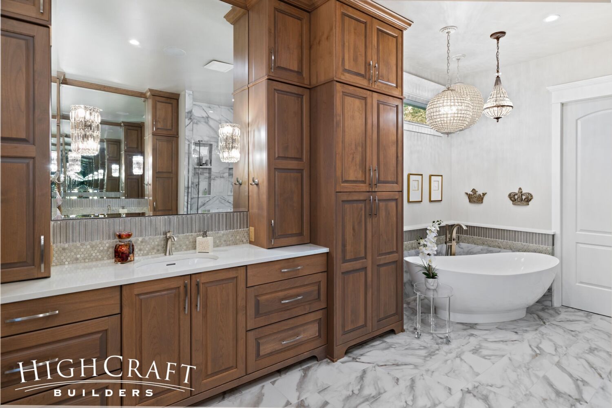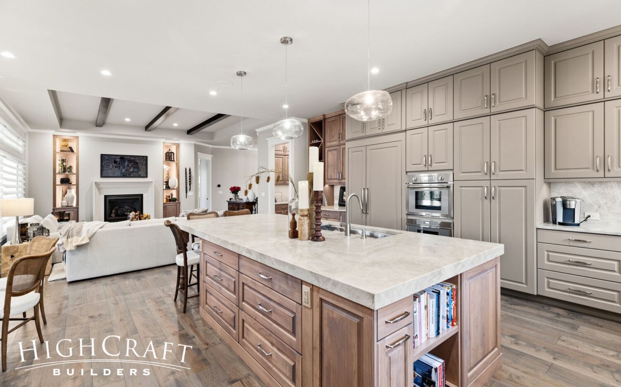
Our team remodeled every inch of this 4-bedroom, 4-bath patio home in Timnath for husband and wife empty nesters who were ready for a change. Client must-haves for the 4,122-s.f. project included:
- Large kitchen with oversized island for gatherings
- Wider walkways in the kitchen for better workflow
- Furniture-style cabinetry in multiple rooms
- More storage and new flooring throughout the entire home
- Larger main floor master suite
- Closed-door office with dual workspaces
- Three guest bedrooms, two bathrooms and a craft room in the finished basement
What Makes it French Country?
The interior design style for this remodel was inspired by French country décor with the addition of some modern elements for a more contemporary feel.
“Rooted in a rustic, warm base dressed with refined, elegant accents, French country décor offers the best of both worlds,” explains Architectural Digest. A French country-inspired interior is “a comfortable lived-in home that’s undeniably luxurious too.”
In this remodel, our design team incorporated French country touches such as: a muted color palette, ornate chandeliers, gray-washed cabinet finishes, wood ceiling beams, cane-back dining chairs, an antique dresser in the powder bath, and built-in cabinetry in the kitchen made to look like a China hutch.
KITCHEN
What used to be a shared wall between the original kitchen, laundry and powder bath (above, left) was removed to enlarge the kitchen, extending it all the way to the exterior wall (above, right). The powder bath was relocated to a more central location, and a stackable washer and dryer was added to both the master closet and the finished basement.
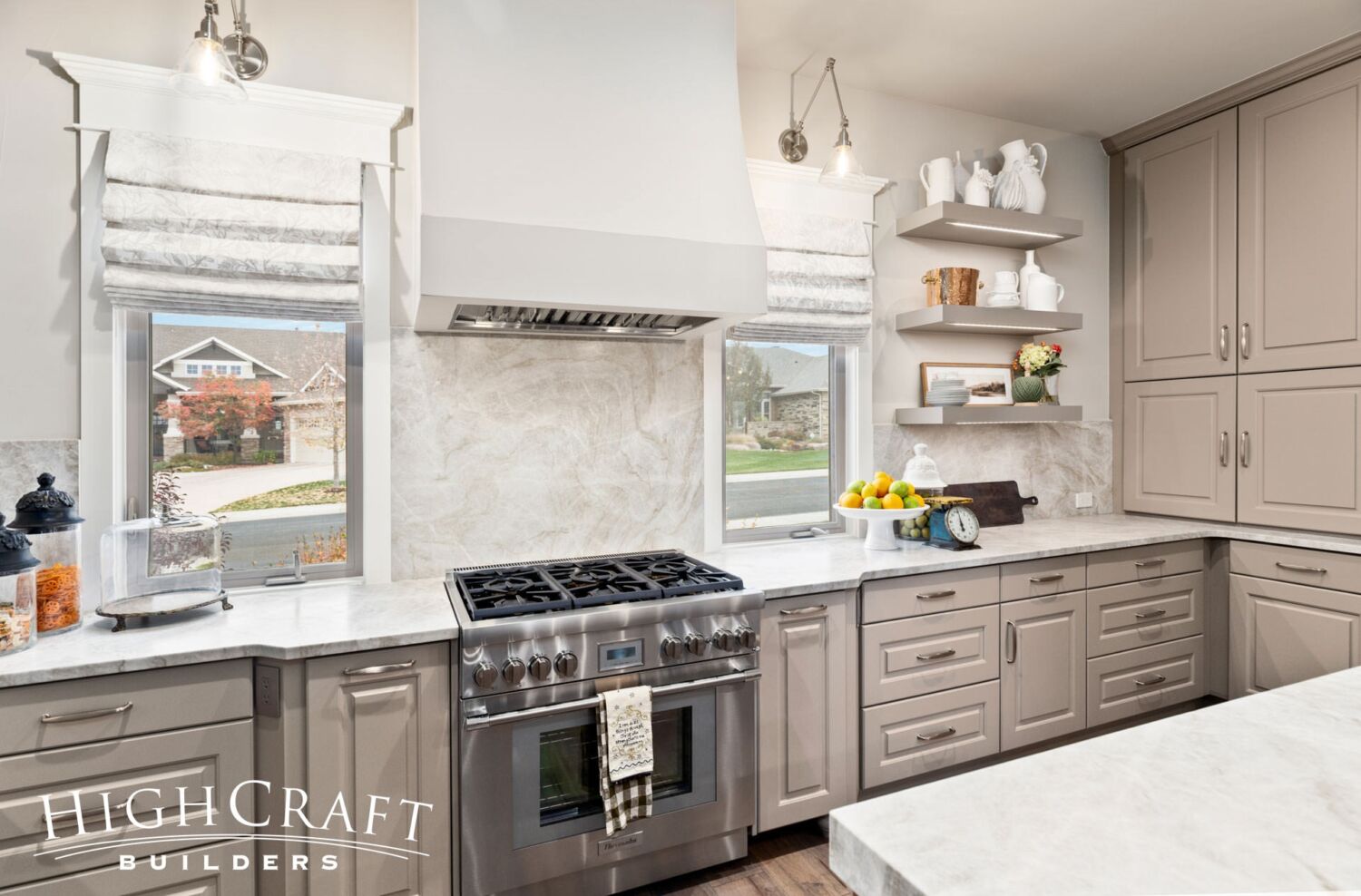
The professional-grade range and sizable hood are flanked by windows and floating shelves that display antique pitchers and vases.
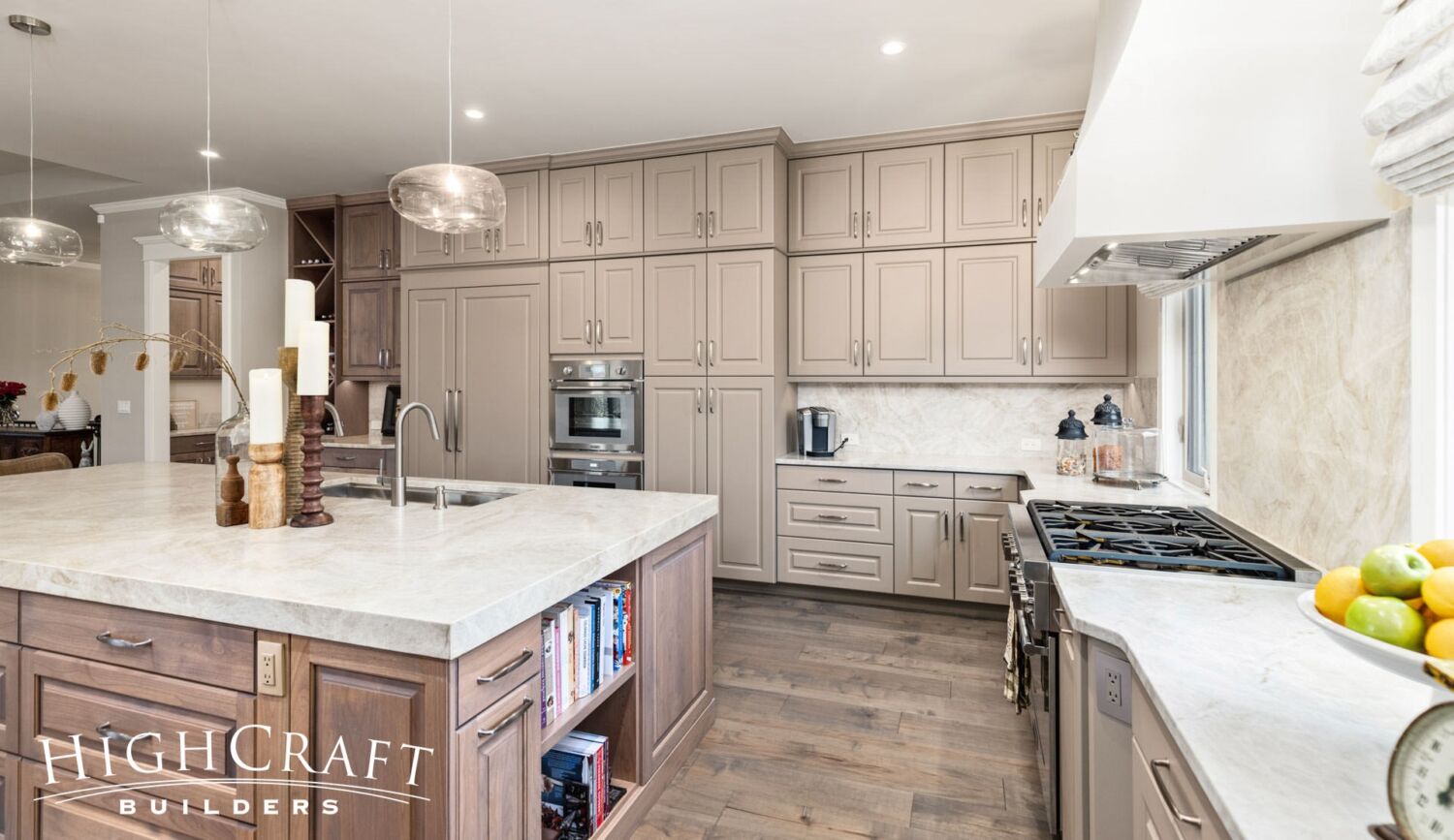
It goes without saying that the amount of storage in the new kitchen is substantial.
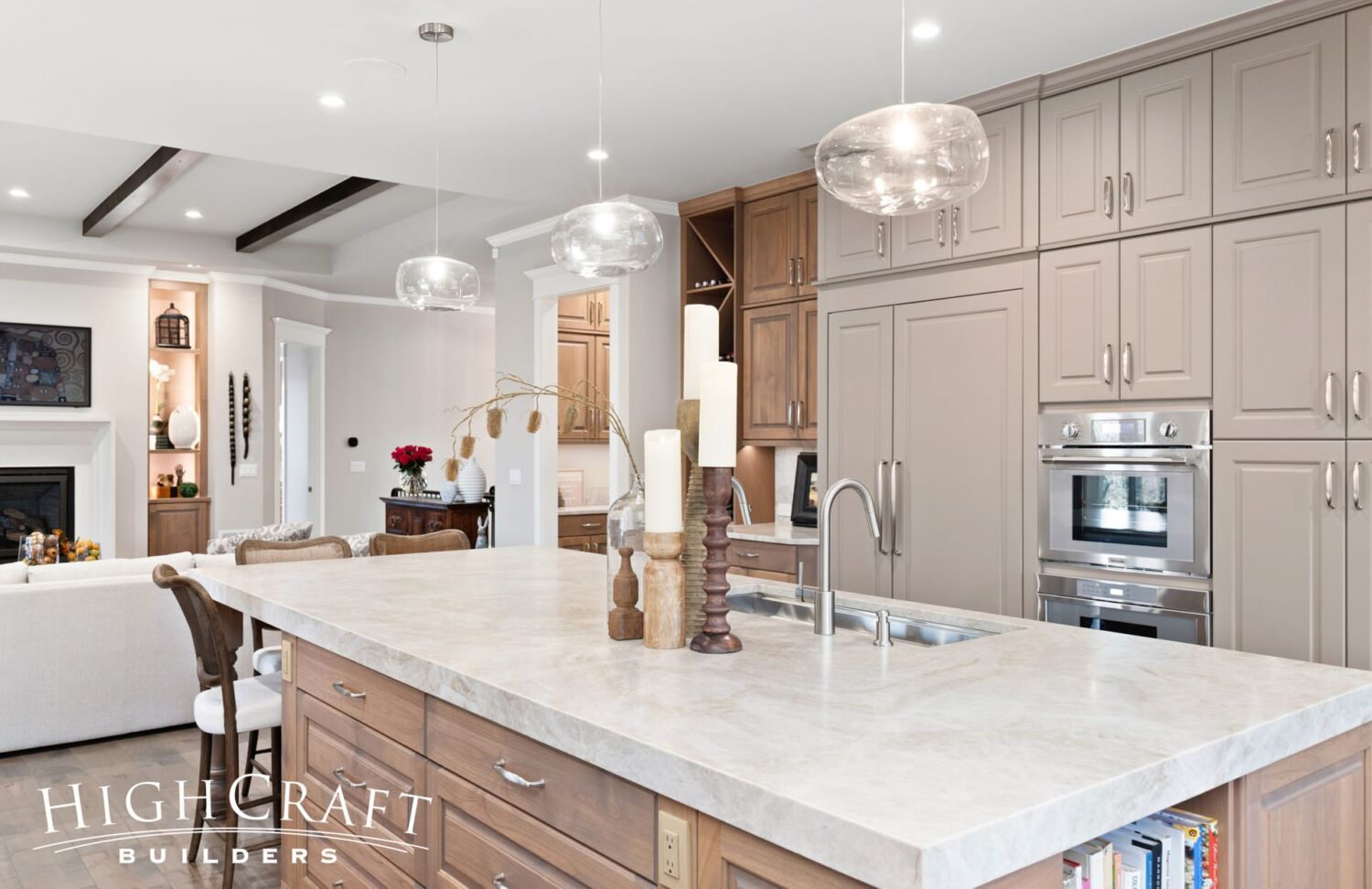
Several appliances, including the refrigerator (above, left of steam ovens) and dishwasher (below right, left of sink), are camouflaged with wood paneling to match the alder cabinetry.
Wider walkways around the repositioned island (above, right) prevent traffic jams in the kitchen, and engineered hardwoods are a great choice for durable flooring.
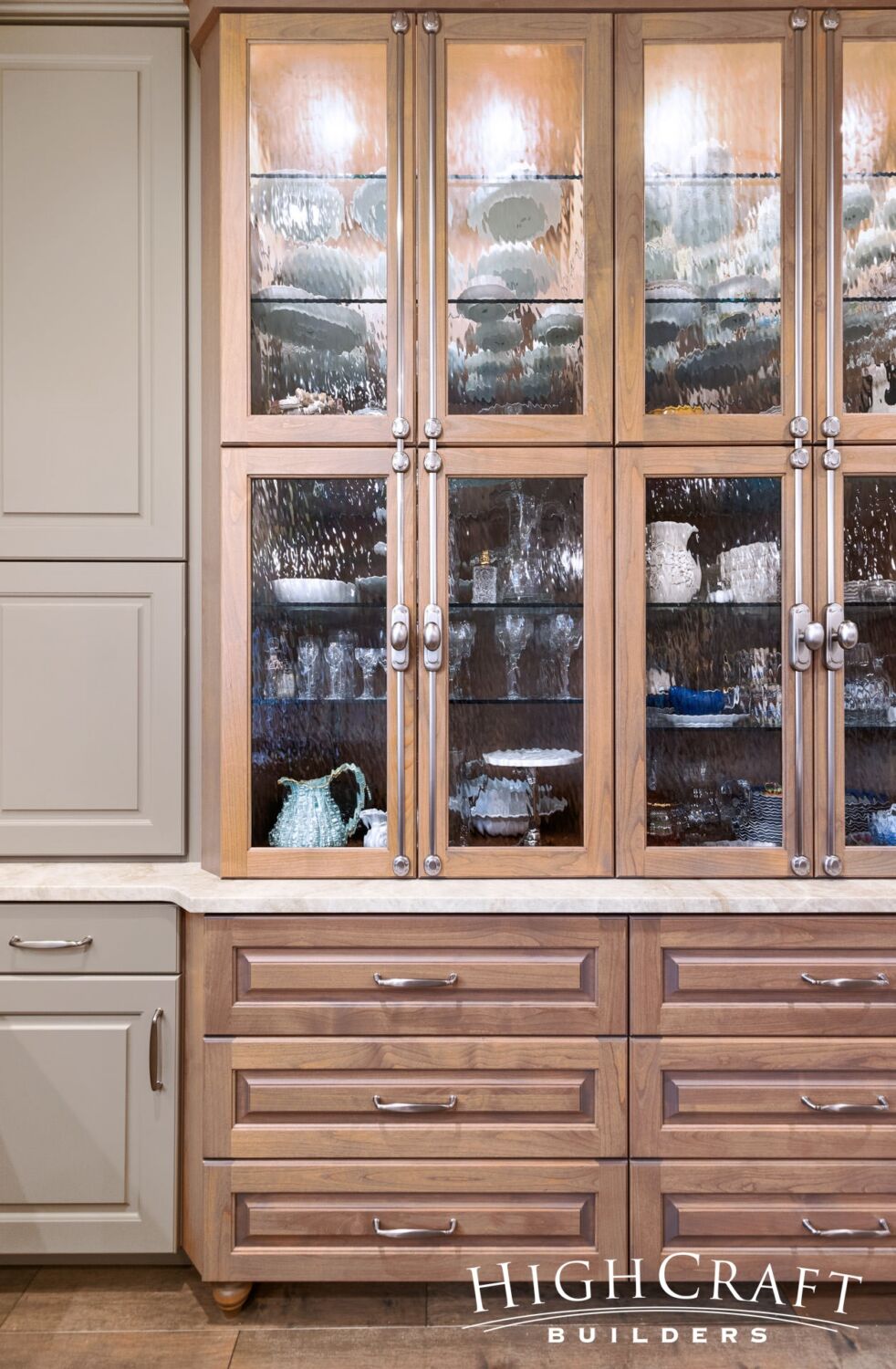
This custom built-in cabinetry with bun feet was designed to look like a standalone China hutch.
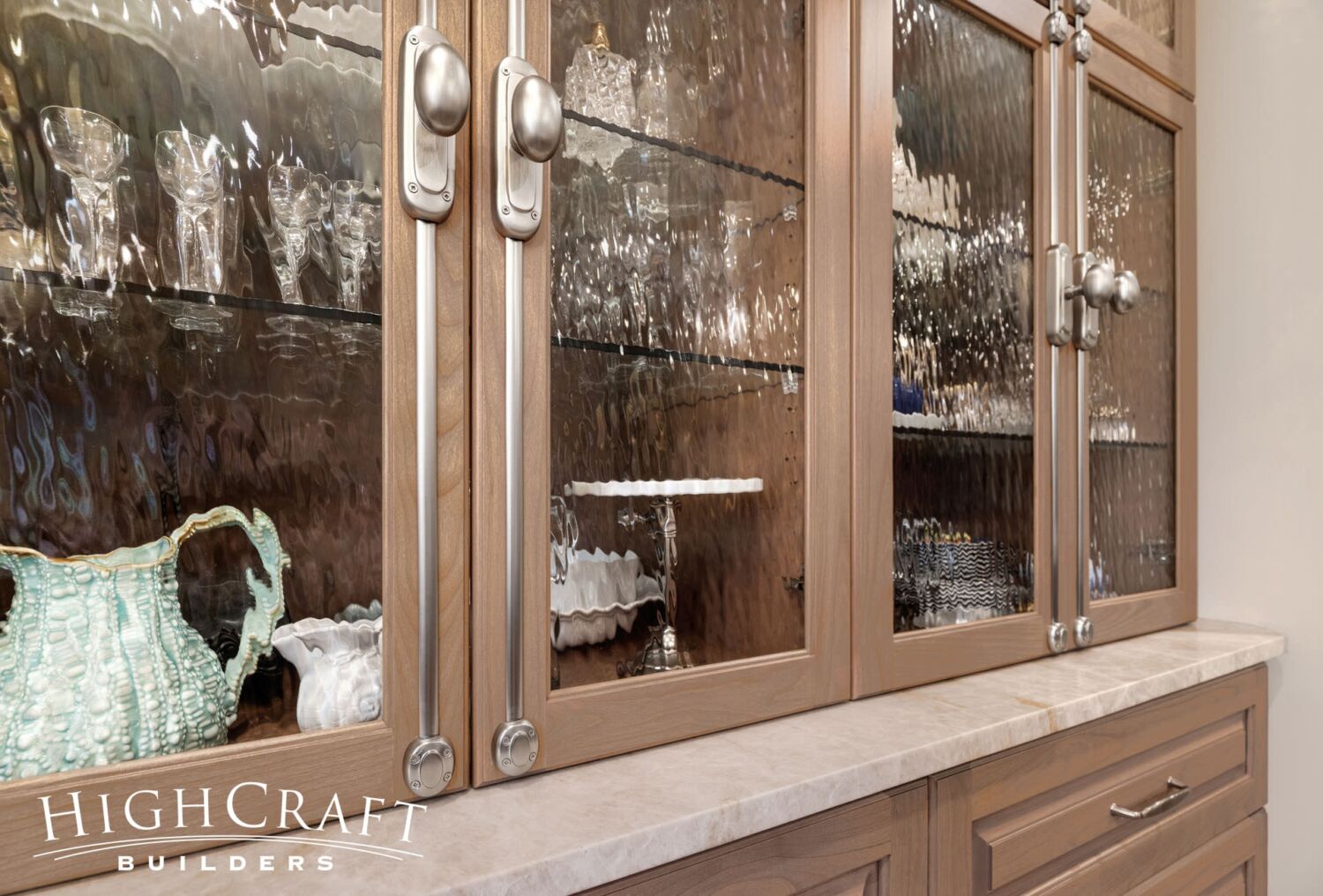
To create the look and function of a hutch, the deep base cabinet with drawers extends past the upper cabinets, where we installed wave glass doors, adjustable glass shelves and classic bolt hardware.
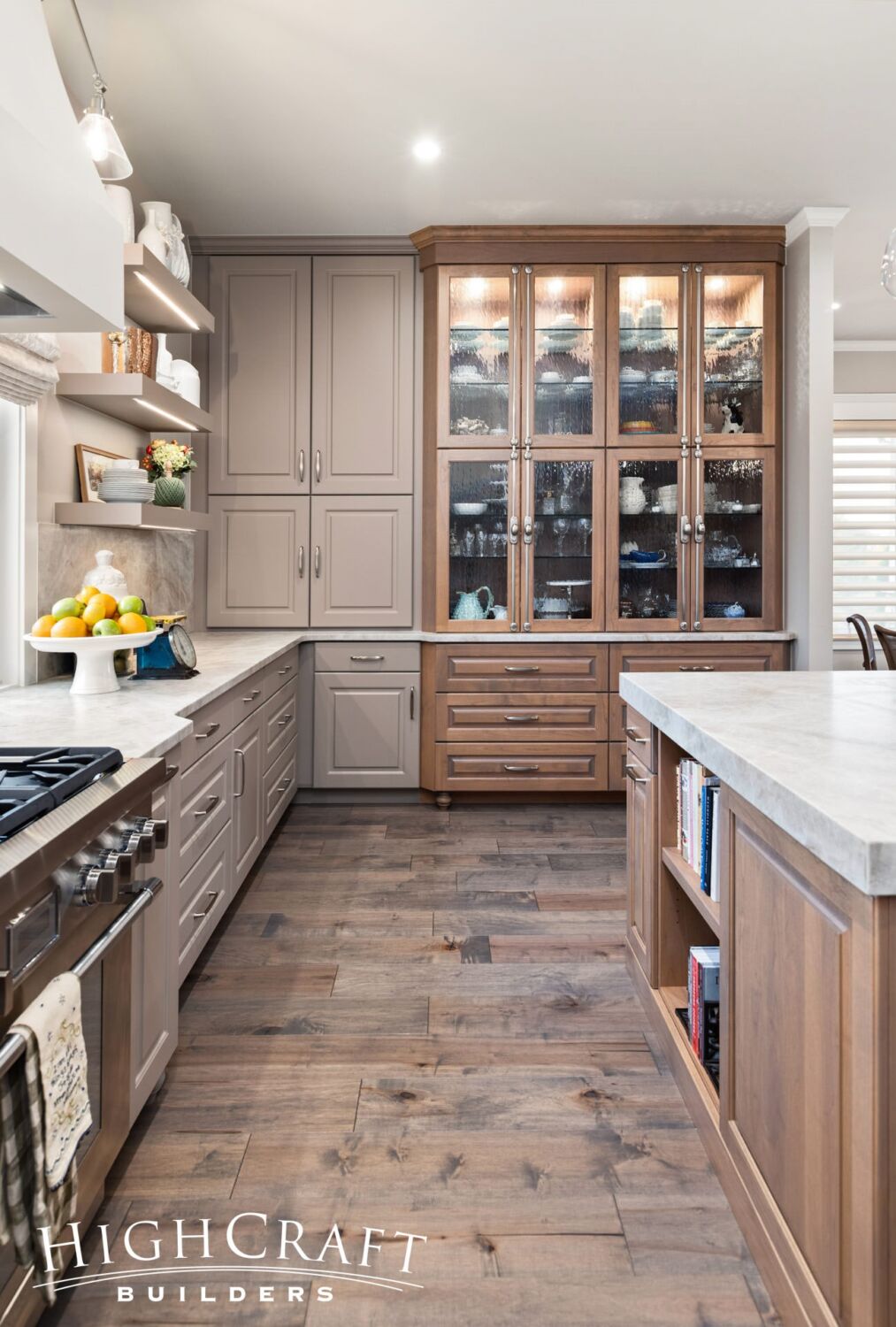
Interior puck lighting within the hutch showcases the homeowners’ collection of vintage dishes.
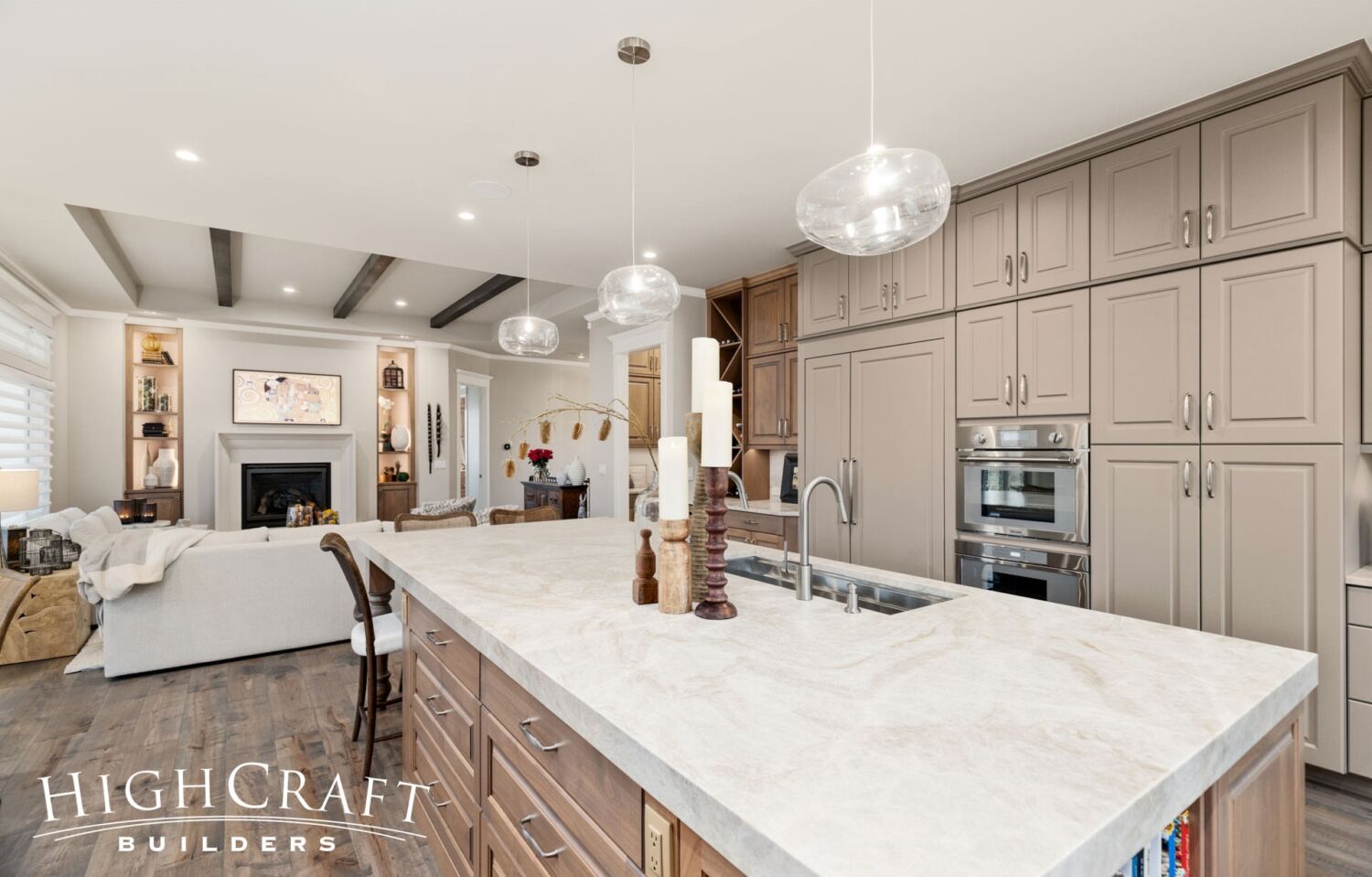
And glass pendant lights over the island add a modern touch to balance the space.
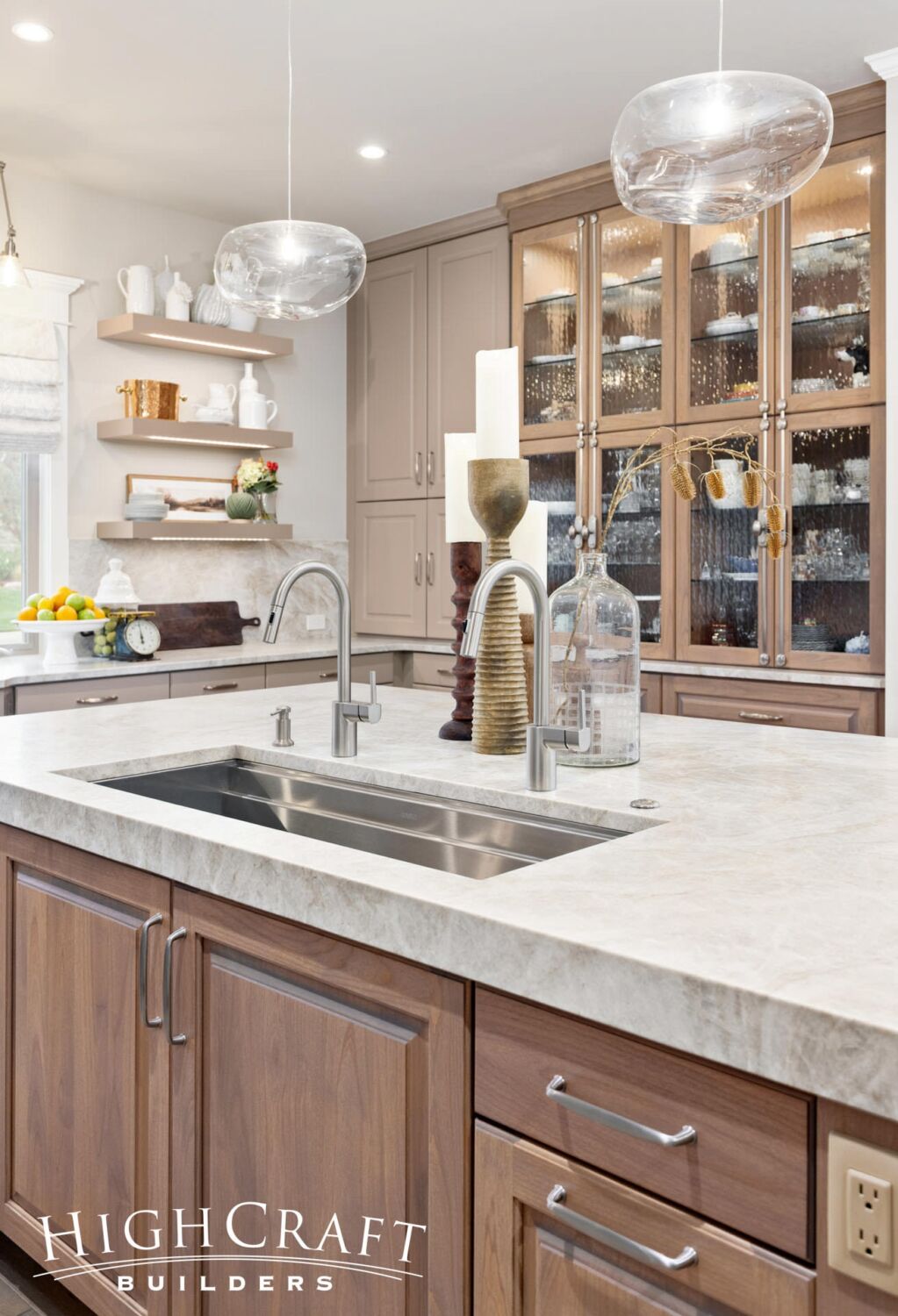
There is plenty of room for multiple cooks in the new kitchen, especially with the bonus feature of a second high-arc kitchen faucet installed at an extra-wide undermount sink.
The kitchen island – with a robust three-inch-thick natural quartzite countertop – is now the hub of the home where guests tend to gather. The turned legs of the island, and the bun feet of the dry bar and hutch, create the slightly French feel of furniture in the kitchen.
To learn the difference between granite, quartz and quartzite countertops, read “The Great Quarts vs. Granite Countertop Debate.”
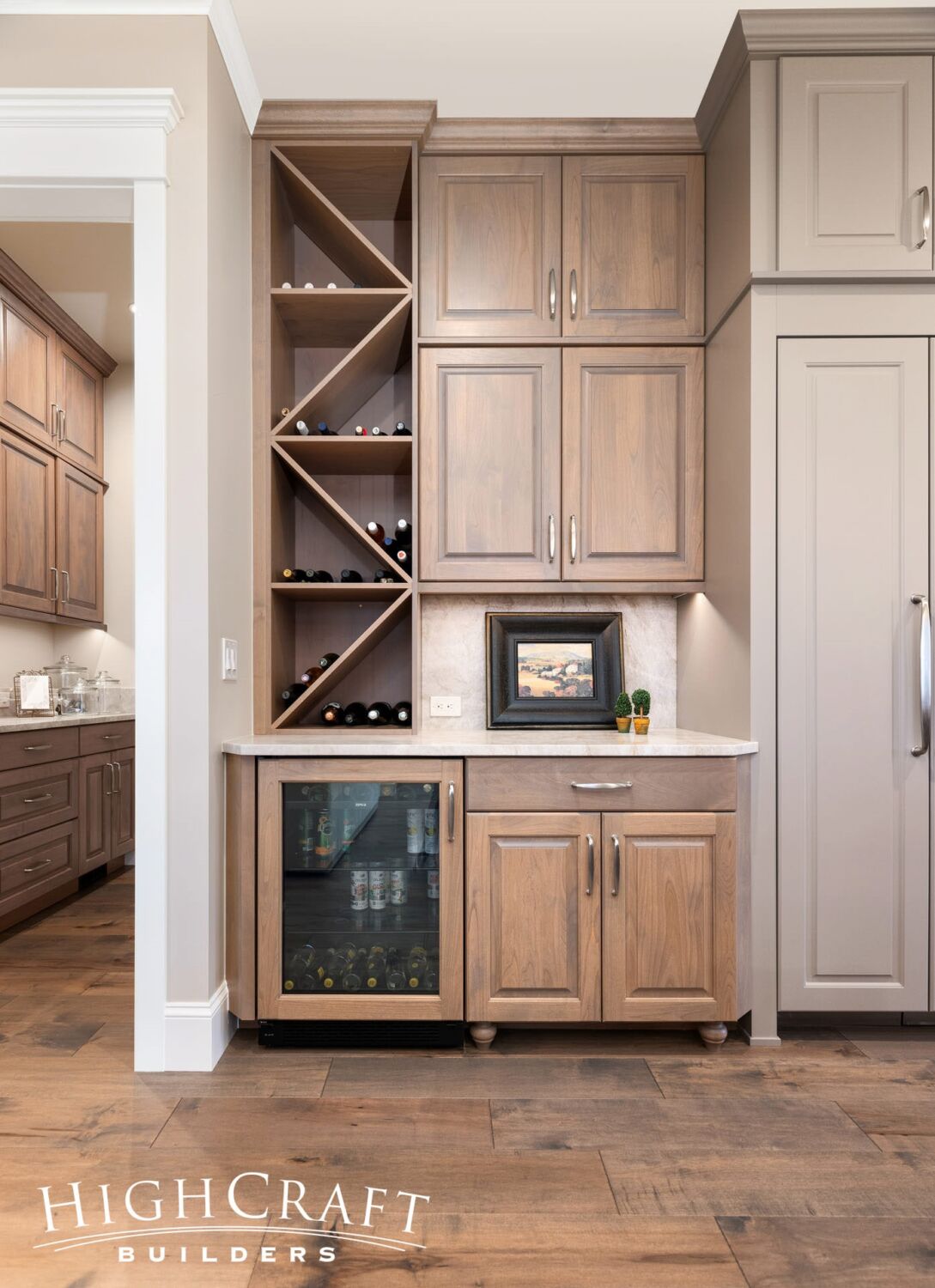
The dry bar cabinets – shown above in the same gray-washed stain as the island and hutch – have angled wine cubbies, an undercounter beverage cooler, and a rollout shelf in the base cabinet to store bottles of liquor.
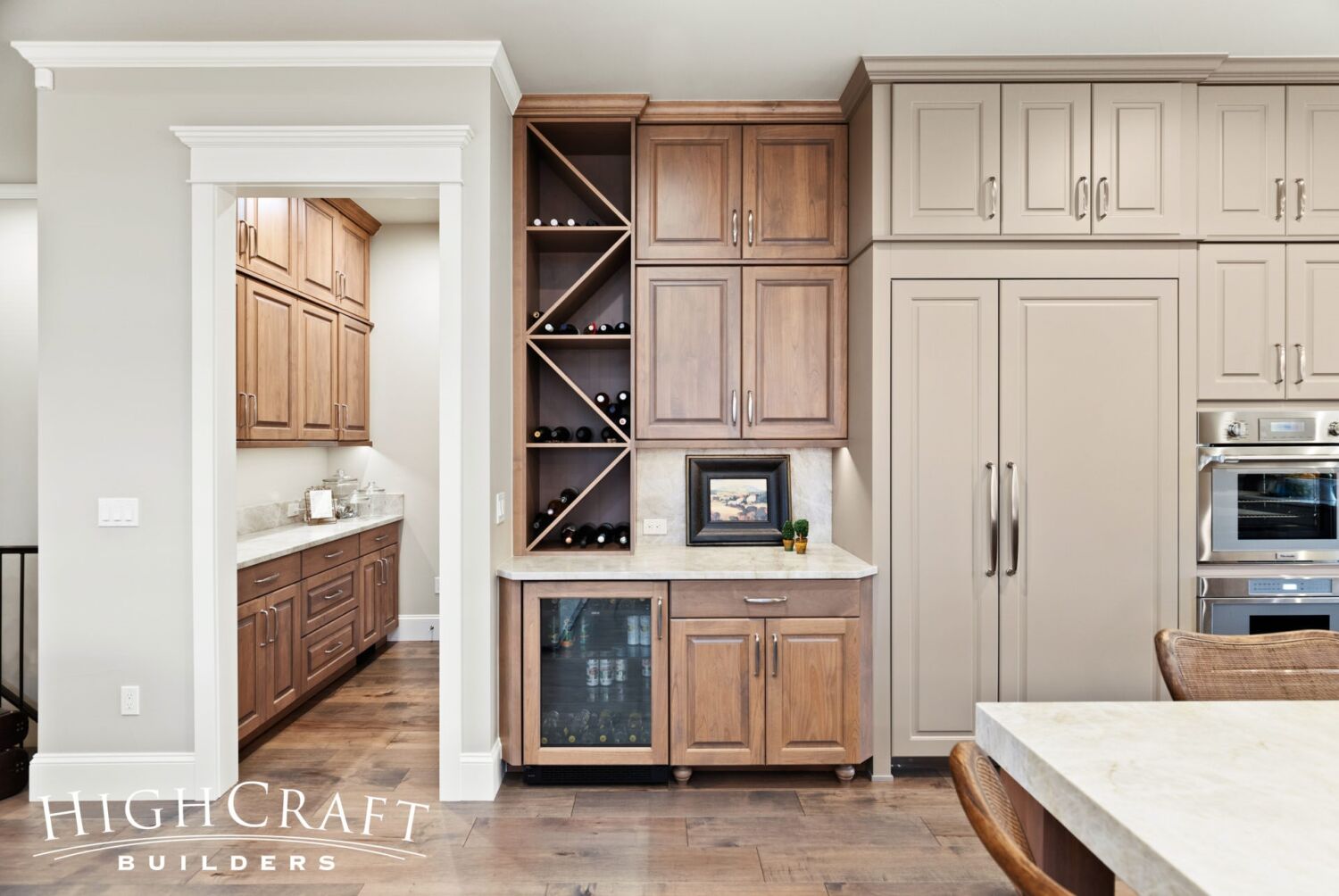
MUDROOM
To the left of the dry bar is the new mudroom.
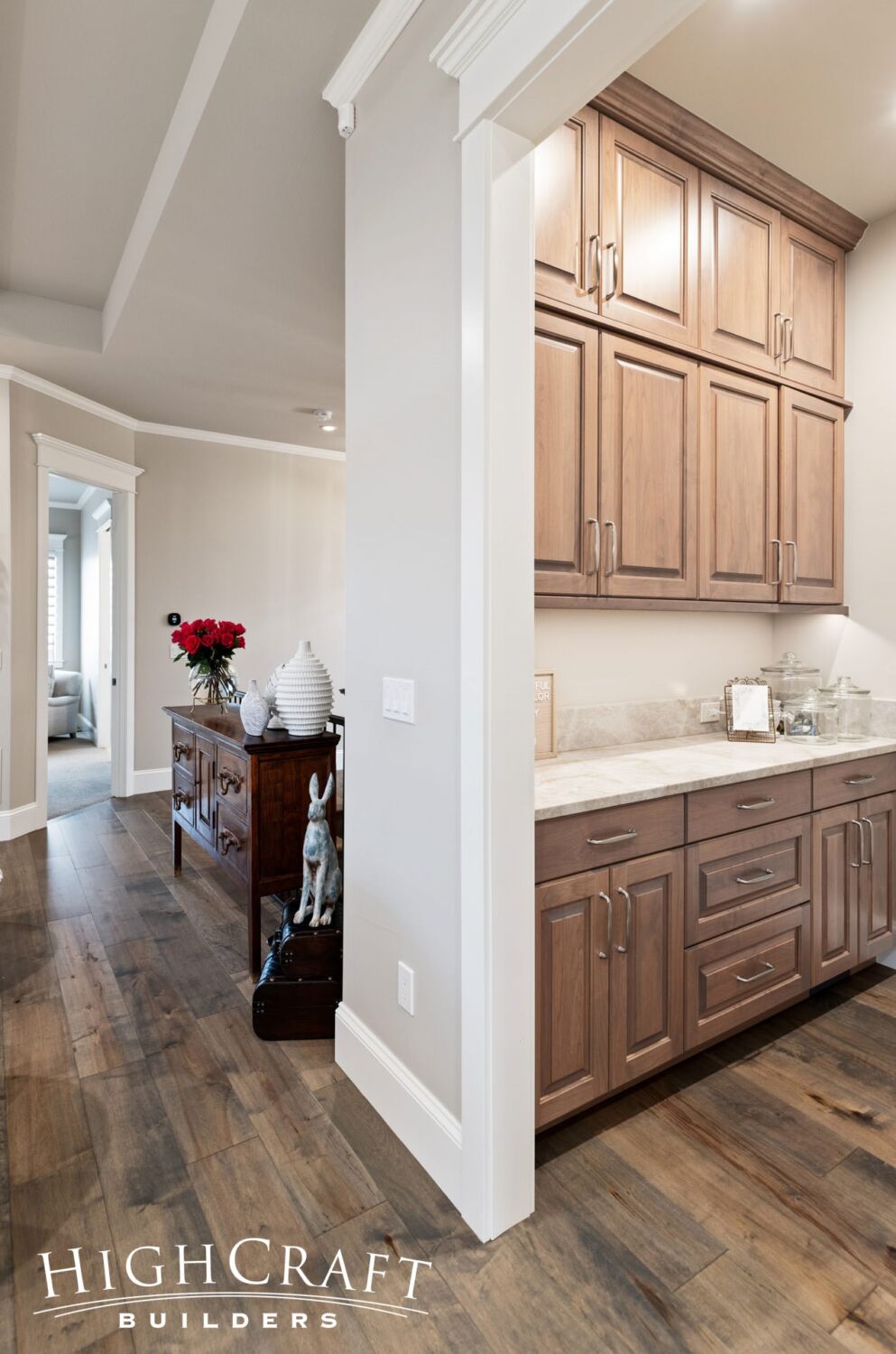
The mudroom includes built-in storage and quartzite countertop – a great place to set down a purse and car keys as you enter from the garage.
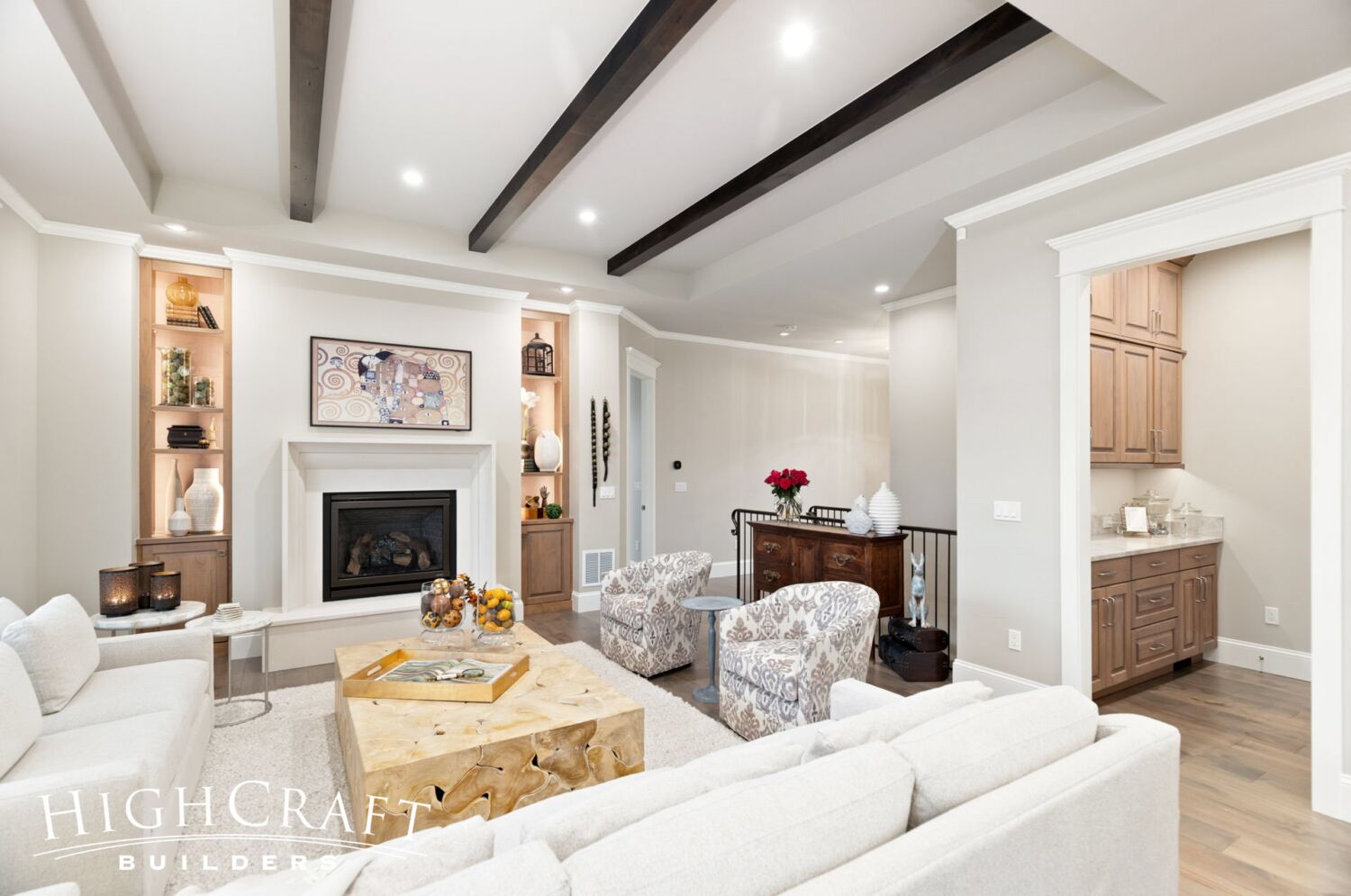
LIVING ROOM
For added interest, our team installed distressed knotty alder wood beams across the ceiling.
The new natural-gas fireplace (above, right) has a creamy cast stone mantel, hearth cap and surround.
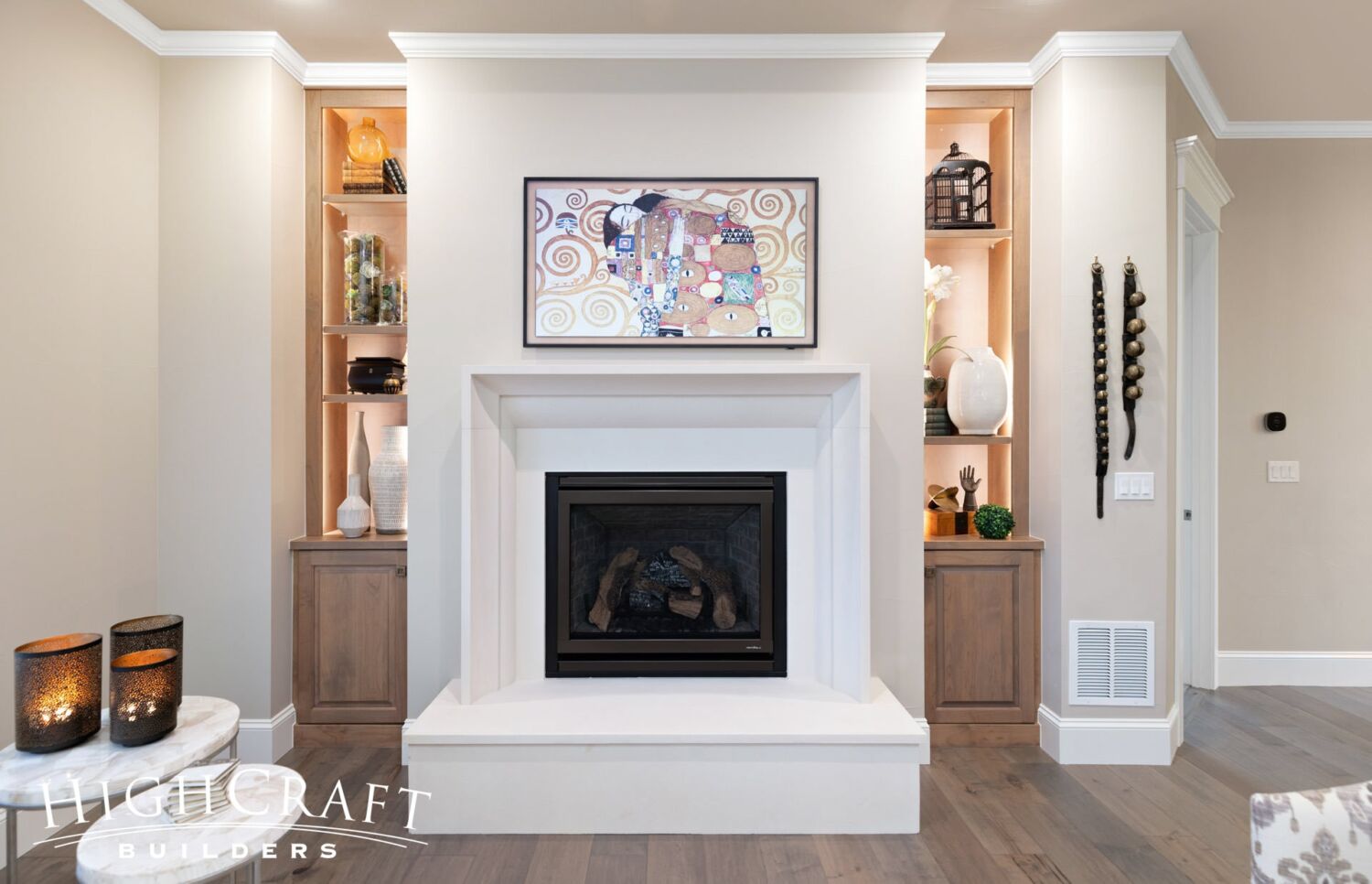
Built-in tower bookcases, with diffused undercabinet lighting and adjustable shelves, are stained to match the kitchen hutch, island, dry bar and mudroom cabinetry.
The new open layout of the remodeled floorplan is lighter, brighter and ideal for entertaining.
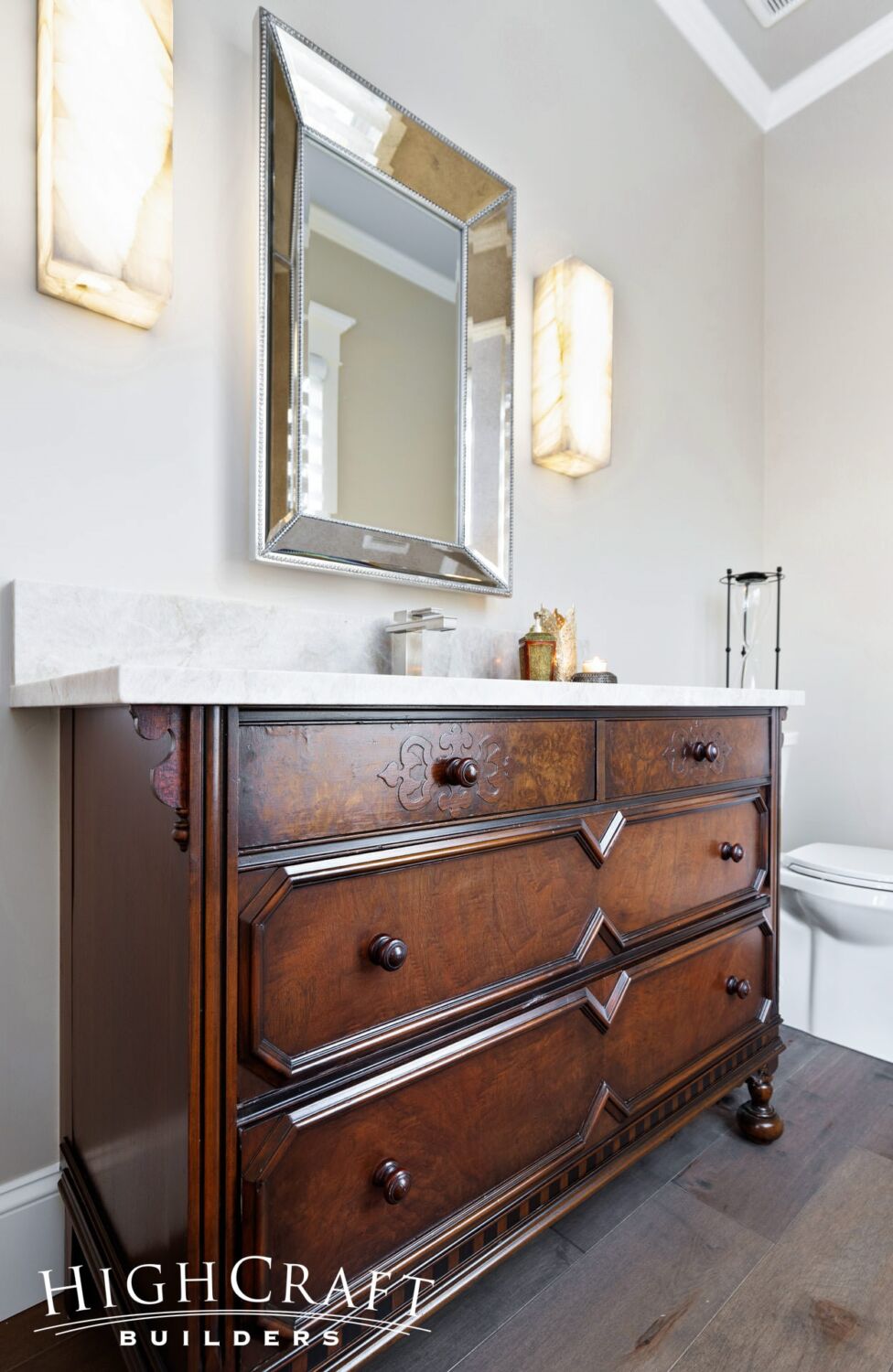
POWDER BATH
In the powder room, our clients selected the antique chest of drawers used for the vanity.
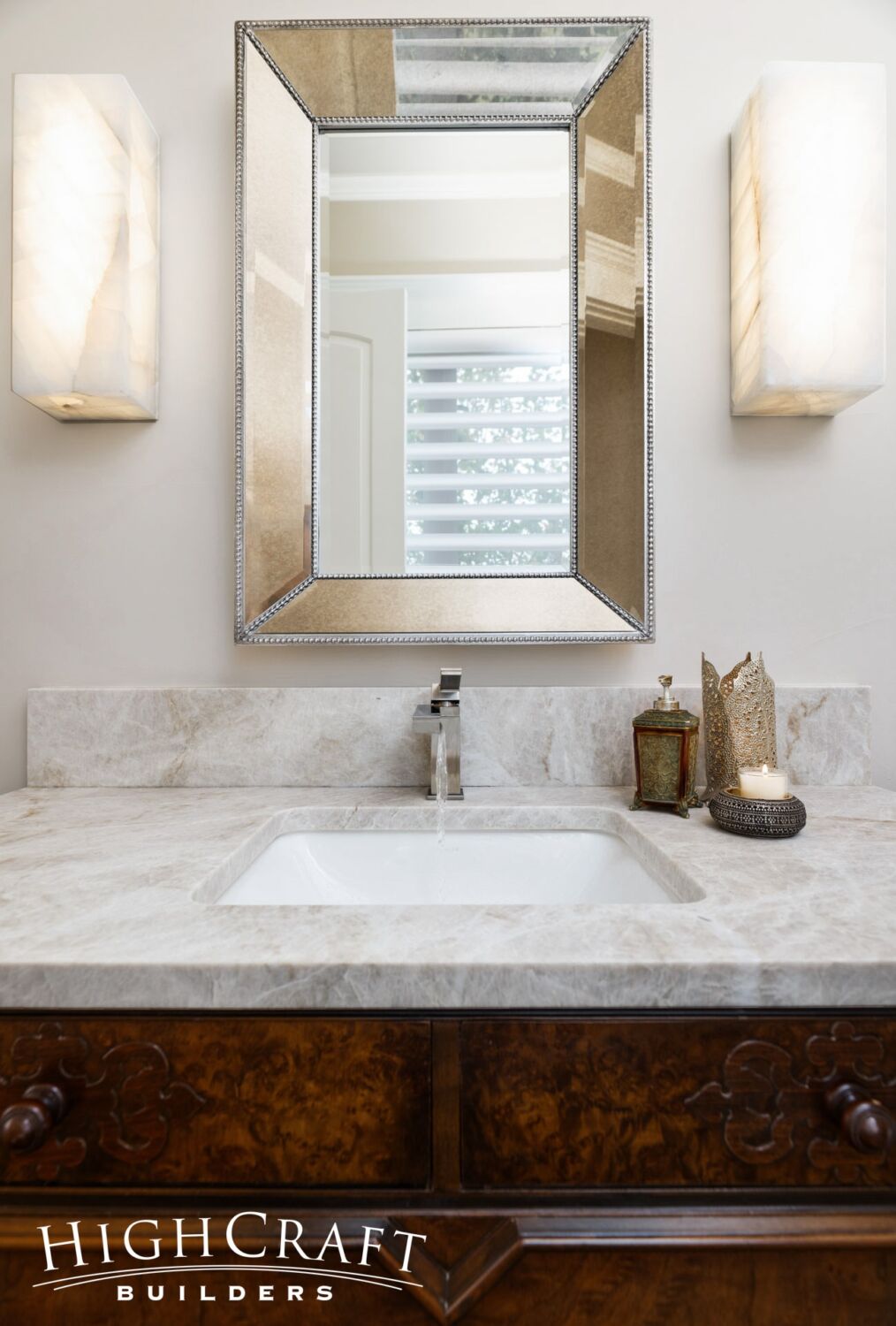
A beaded frame mirror reflects the warm glow of the wall sconces.
And the new quartzite countertop (above, right) complements the vintage dresser, adding a refined finish to the powder bath.
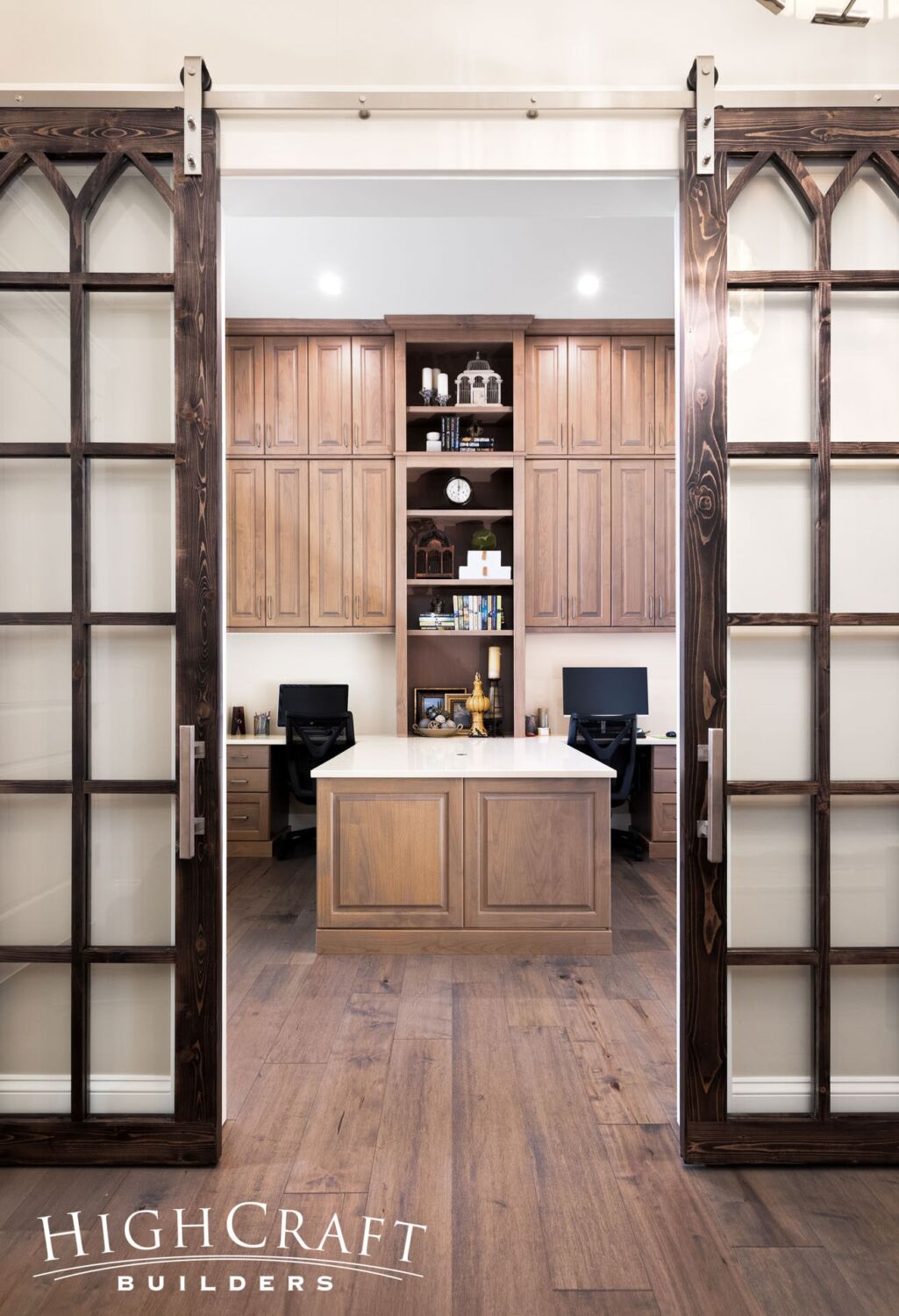
OFFICE
Just beyond the front door, the office makes a wonderful first impression.
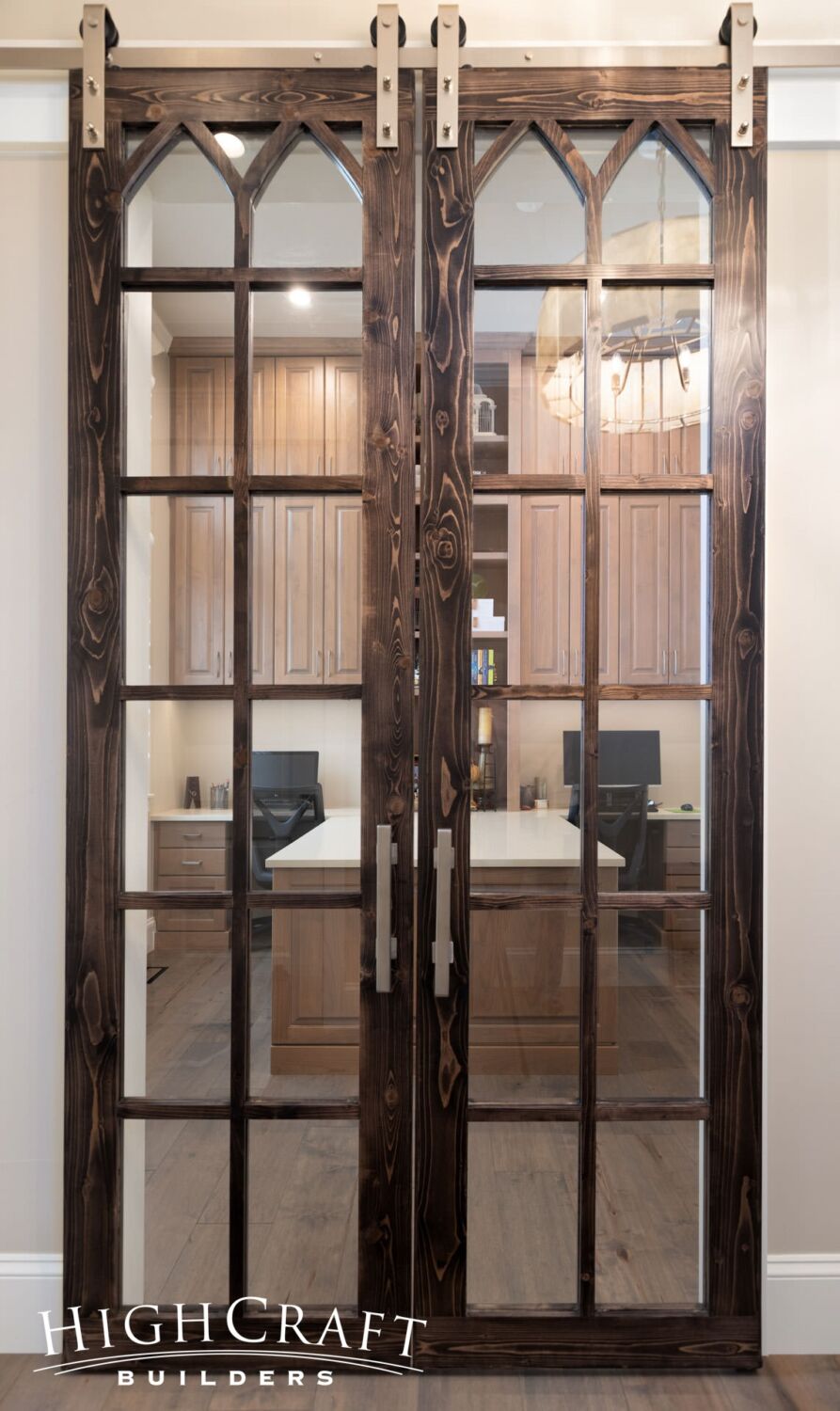
Our clients needed a closed-door office, but didn’t want it to feel dark and completely cut off from the rest of the home.
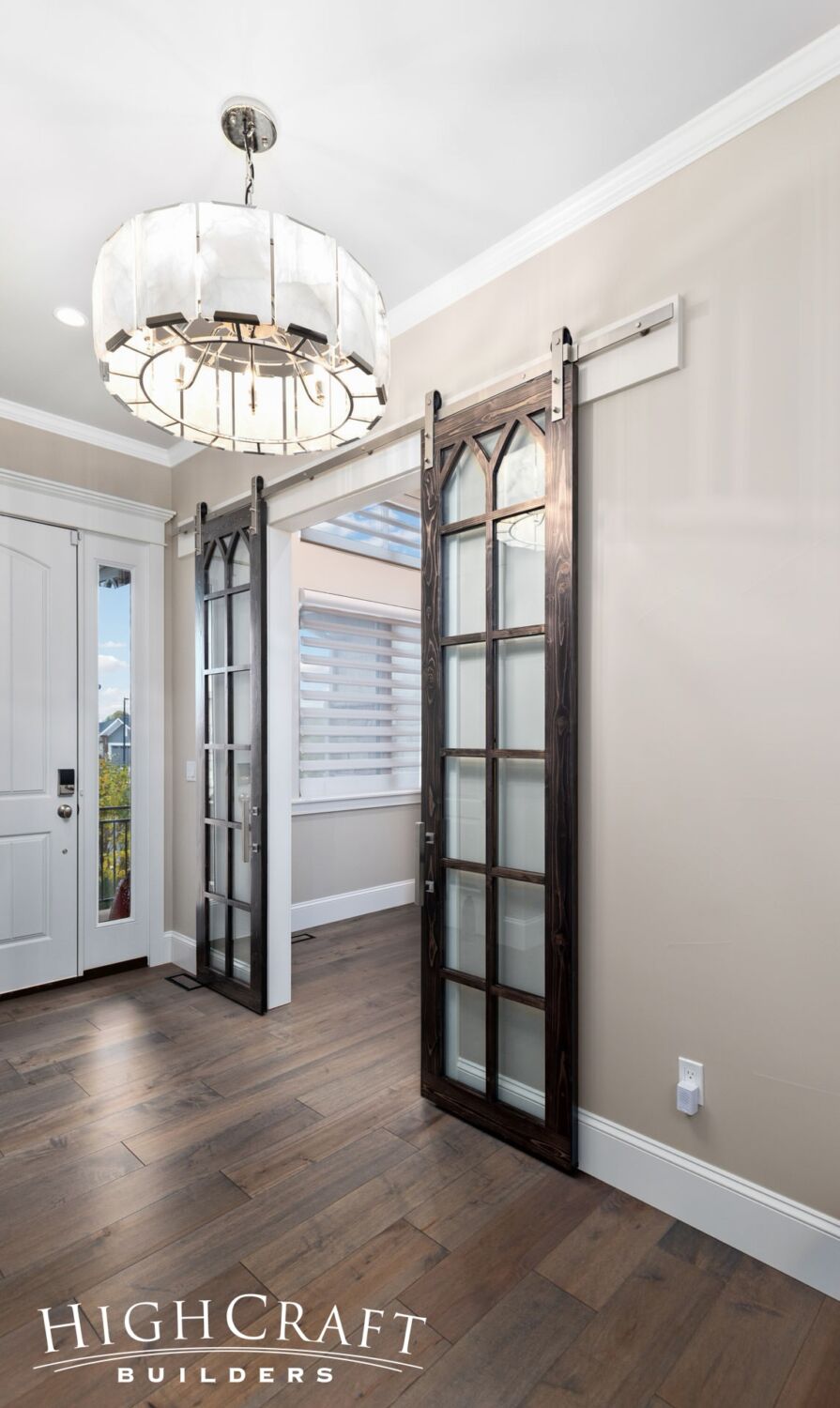
The solution was to install a brilliant chandelier in the foyer, and double barn doors with cathedral windows to let in the light.
To see some of HighCraft’s favorite barn doors, check out our Pinterest board HERE.
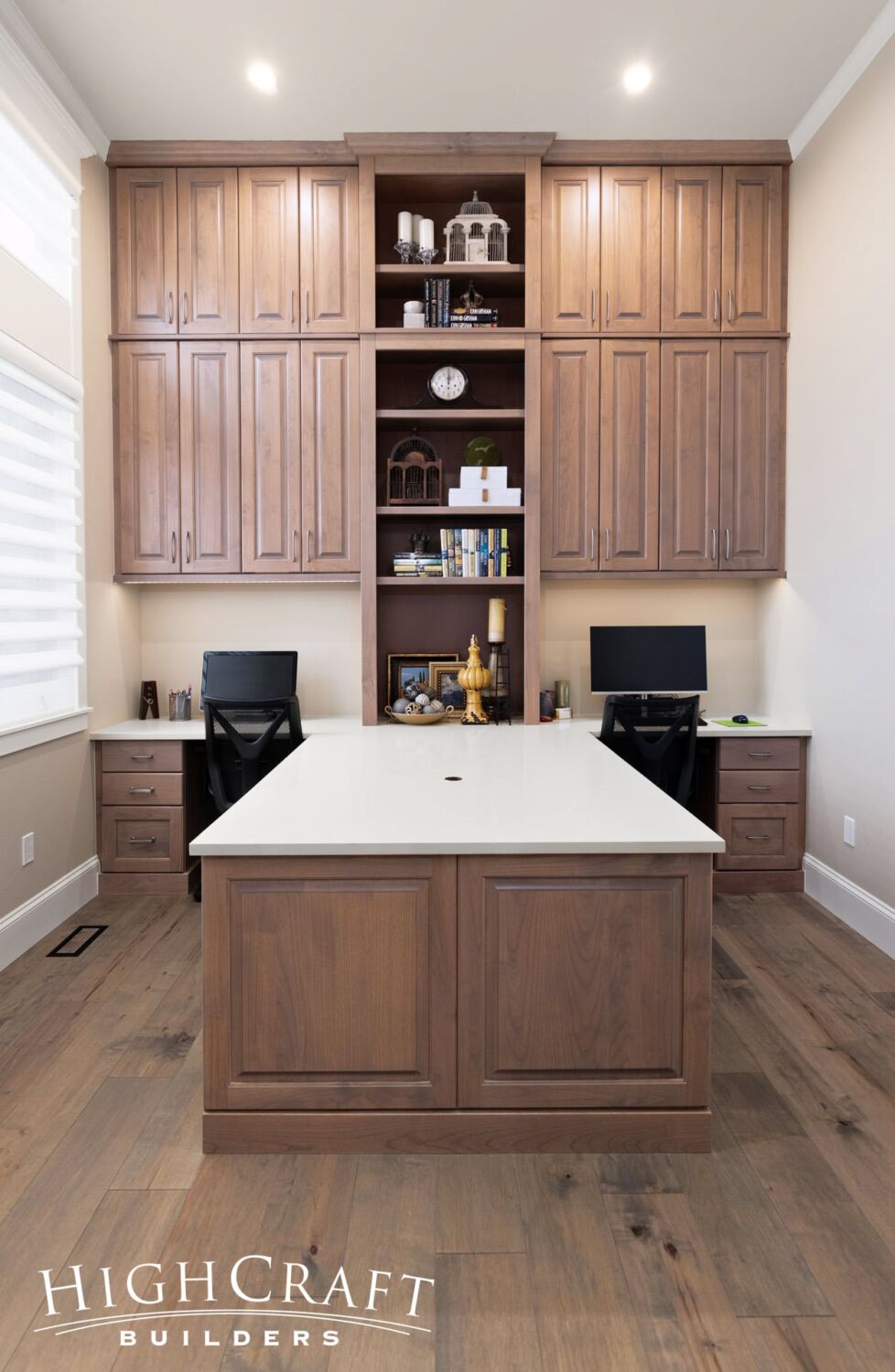
In the office, we created his and her desks with more alder cabinetry, and built-in shelves in the closet, for abundant storage.
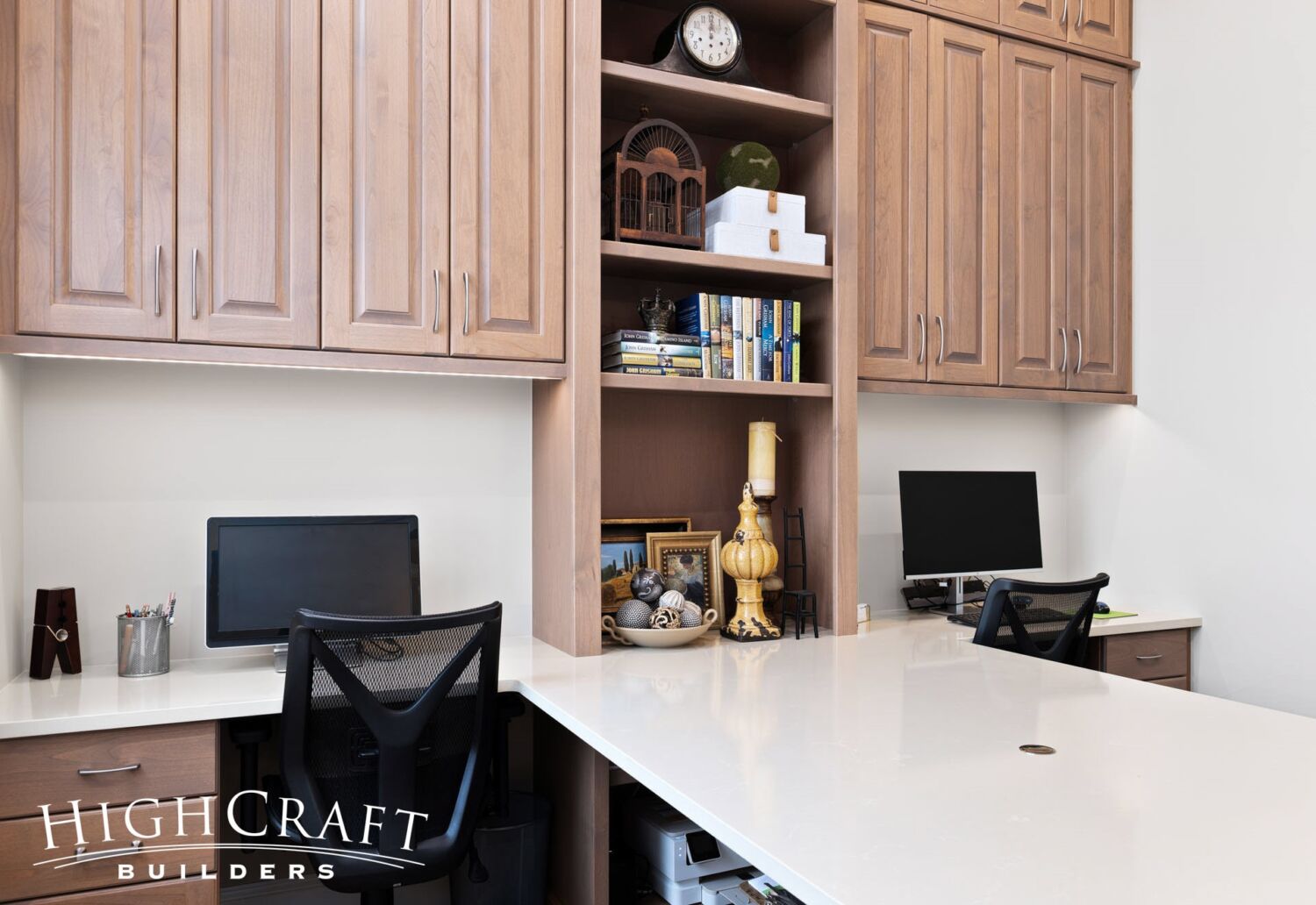
The quartz peninsula divides the desks and serves as a shared work surface.

MASTER SUITE
In the master suite, we captured square footage from a guest bedroom to create a larger bedroom, bathroom, seating area and enormous dream closet.
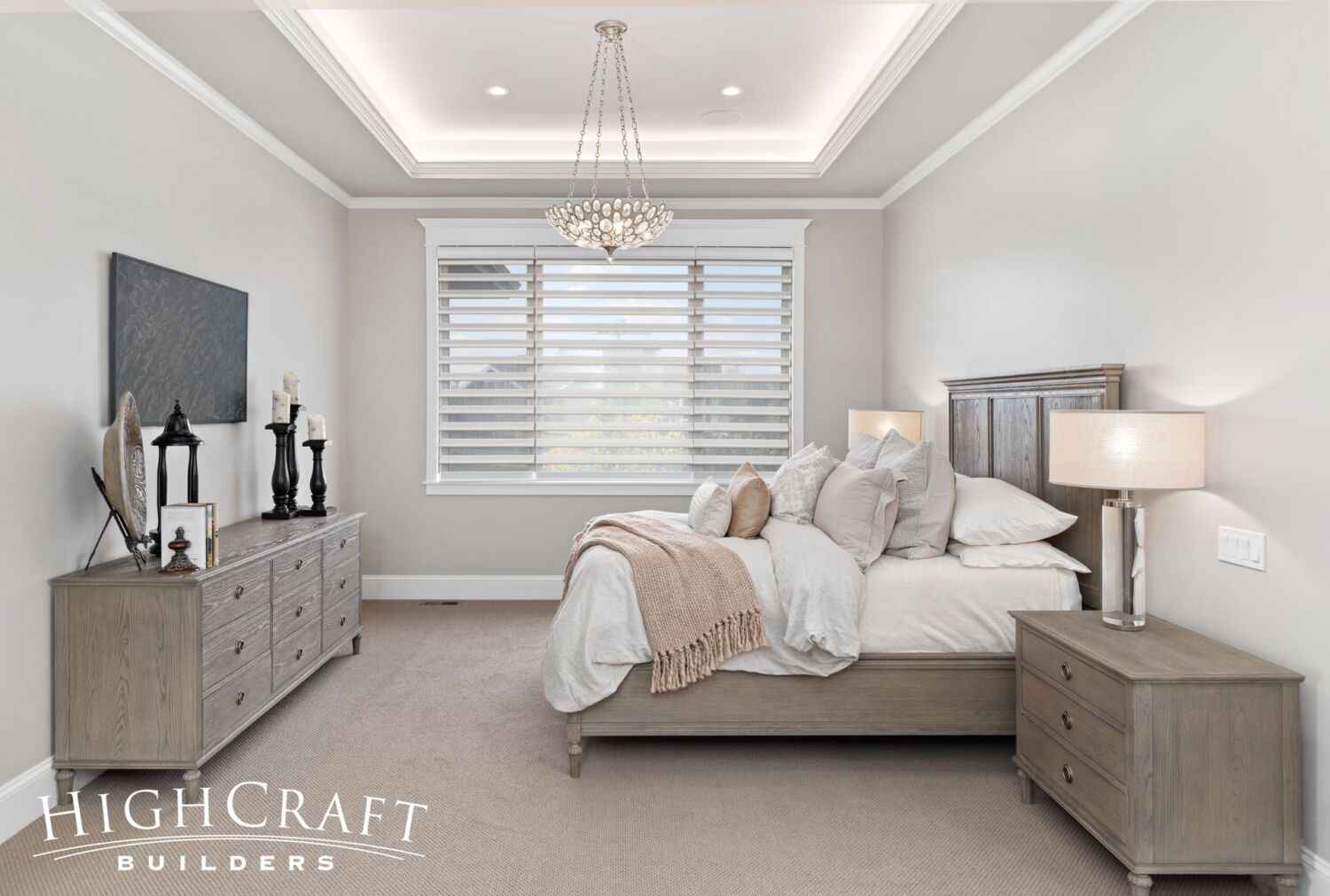
The existing tray ceiling was customized with traditional crown molding, recessed puck lighting and LED accent lighting for a soft glow.
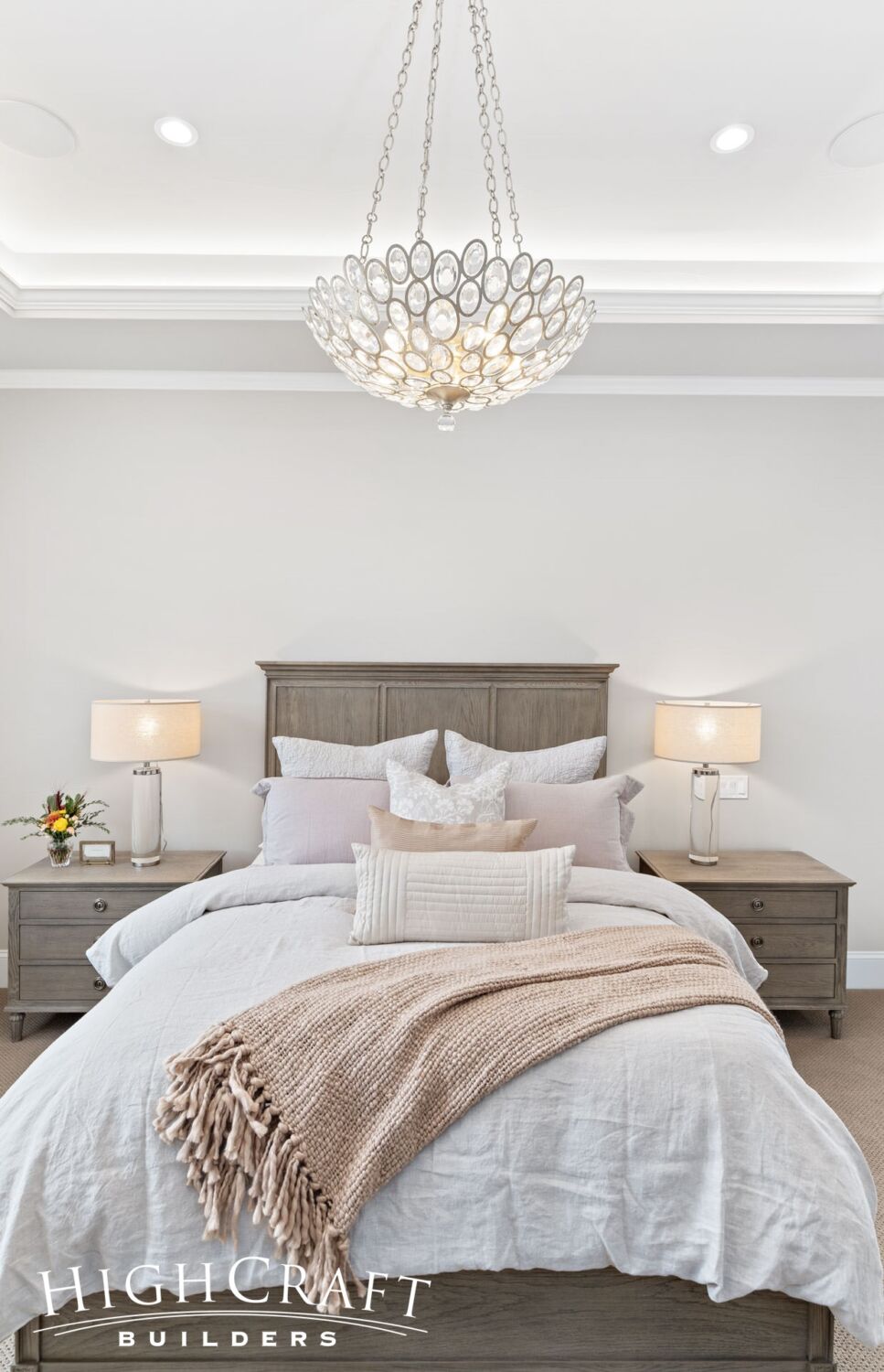
A contemporary crystal chandelier is a dazzling focal point over the bed.
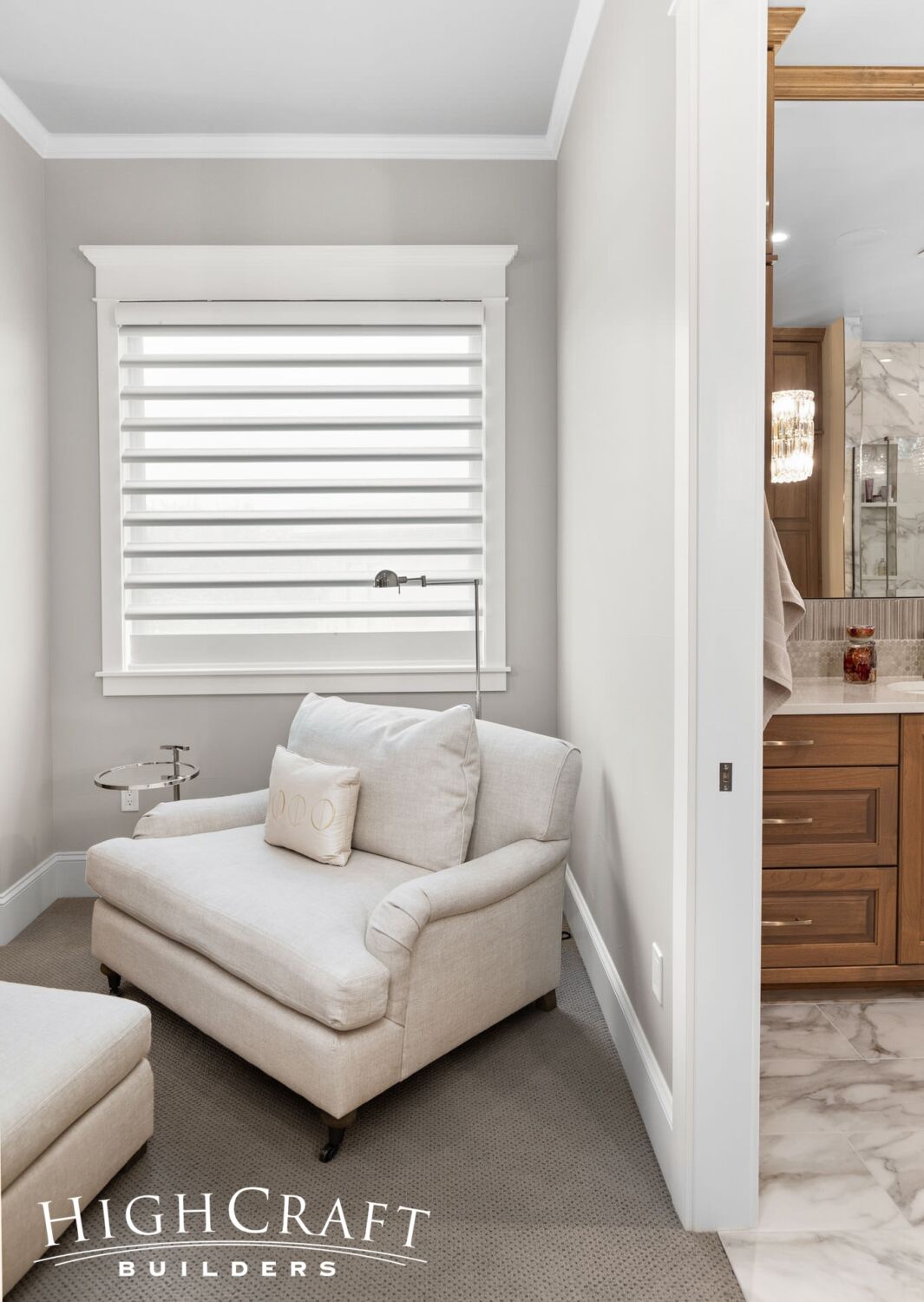
The former bathtub niche is now a comfortable seating area, creating a great transition between the master bedroom and updated bathroom.
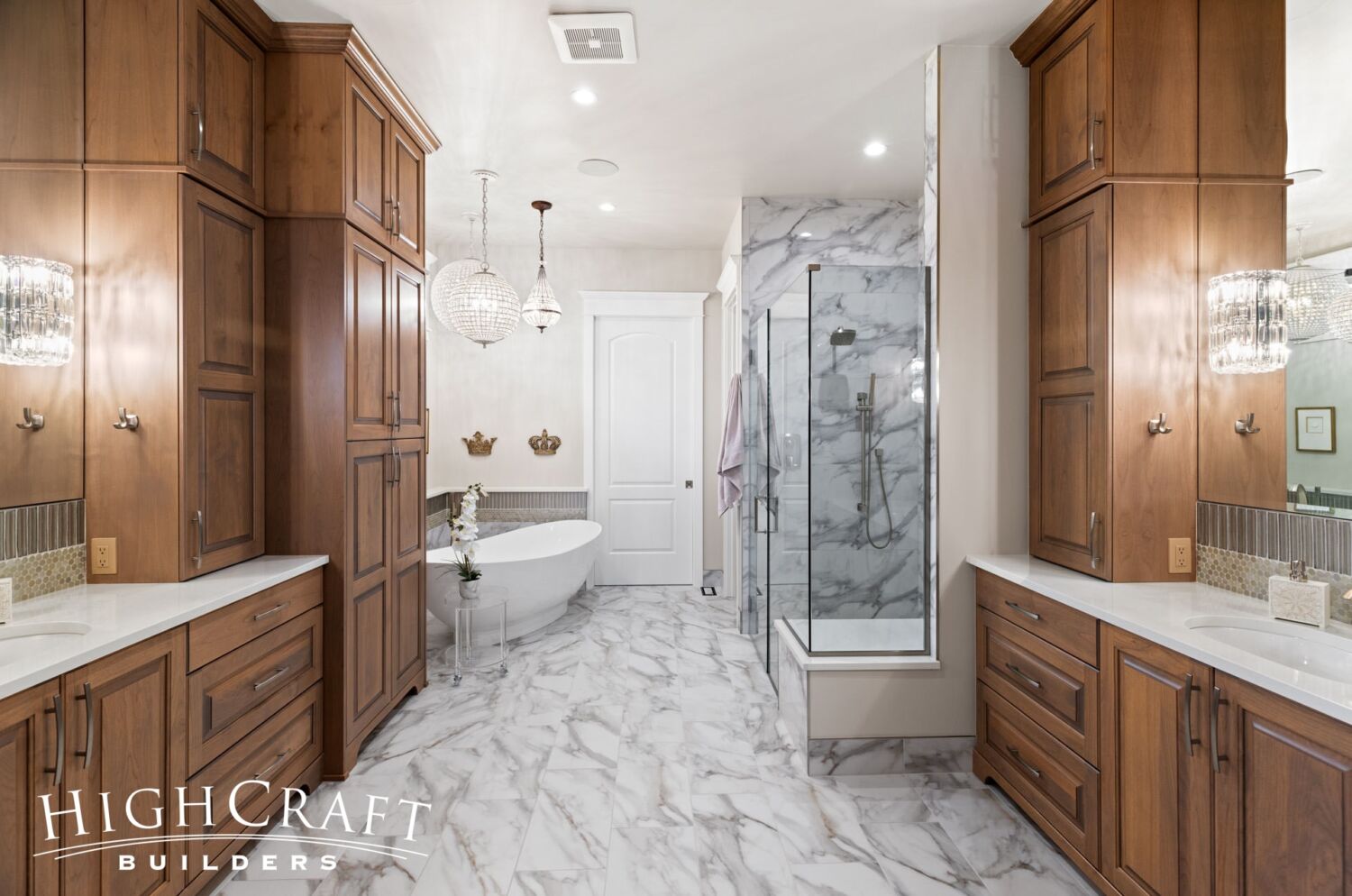
The bathroom includes his and her sinks with separate vanities, floor-to-ceiling storage, and a large walk-in closet beyond the white door.
A gray-marbled 12-inch by 24-inch porcelain tile was used for the new flooring, tub surround and shower surround.
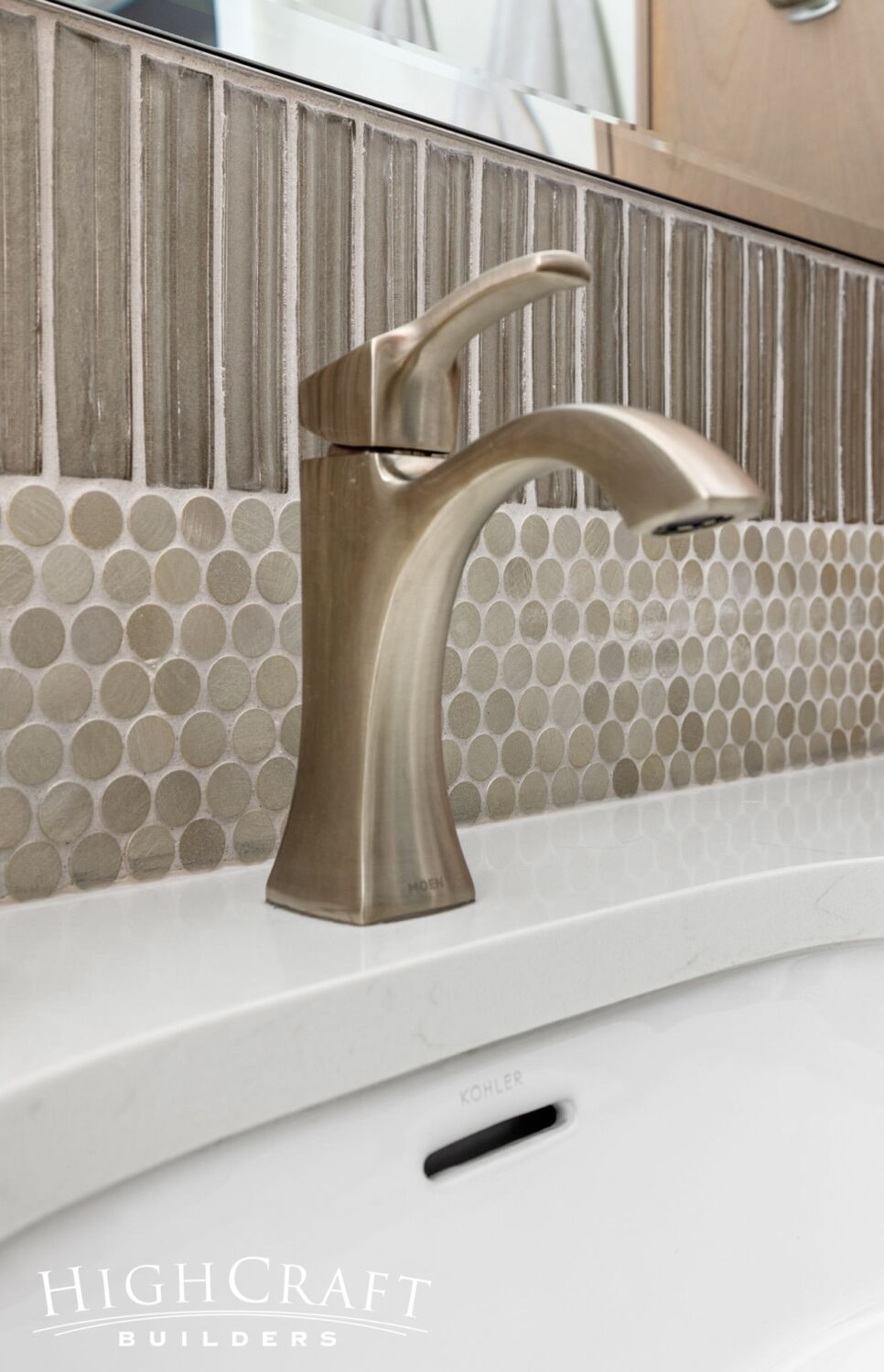
The dual-tile backsplash adds texture and interest.
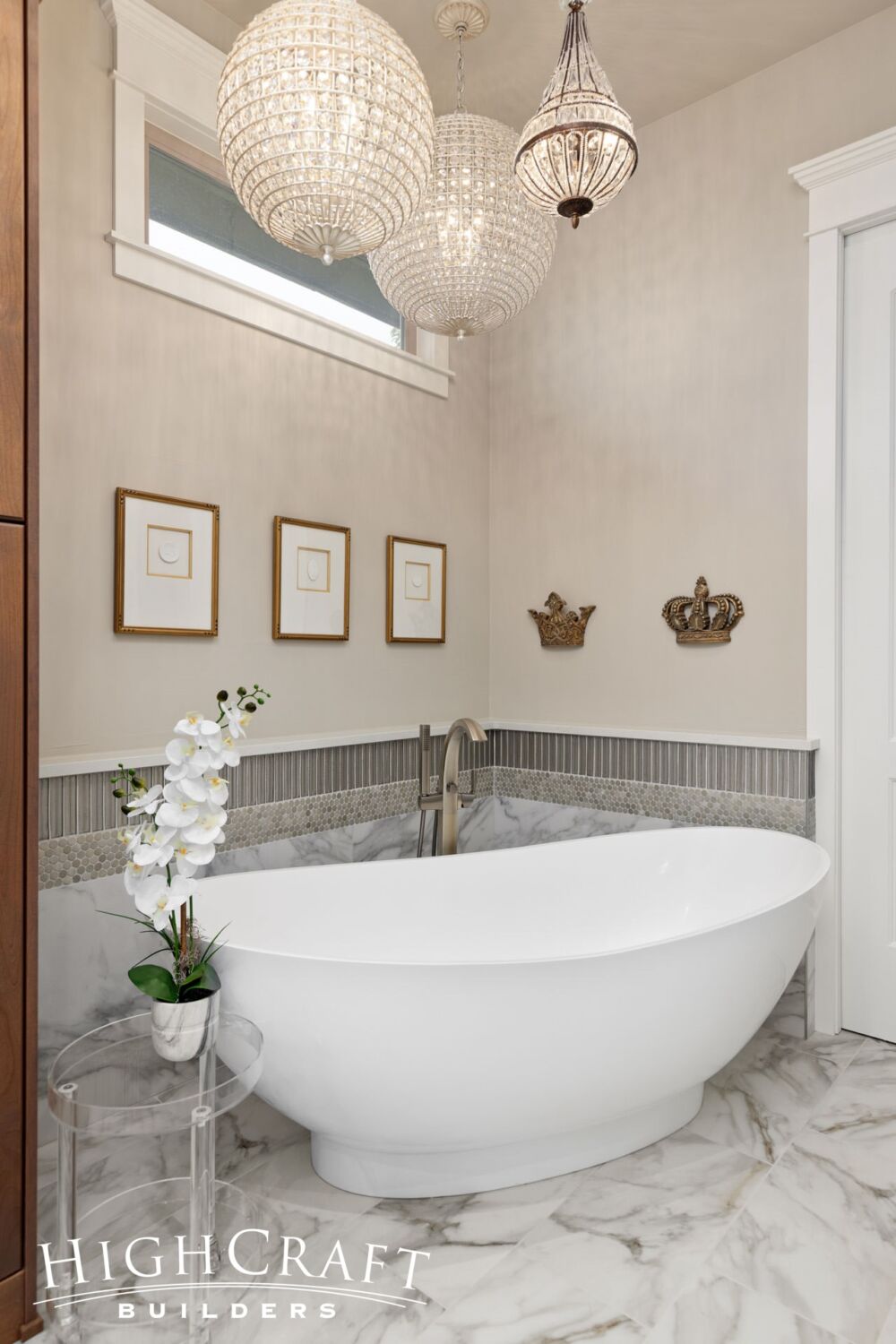
In the corner is a deep, luxurious slipper tub with a floor-mounted tub filler.
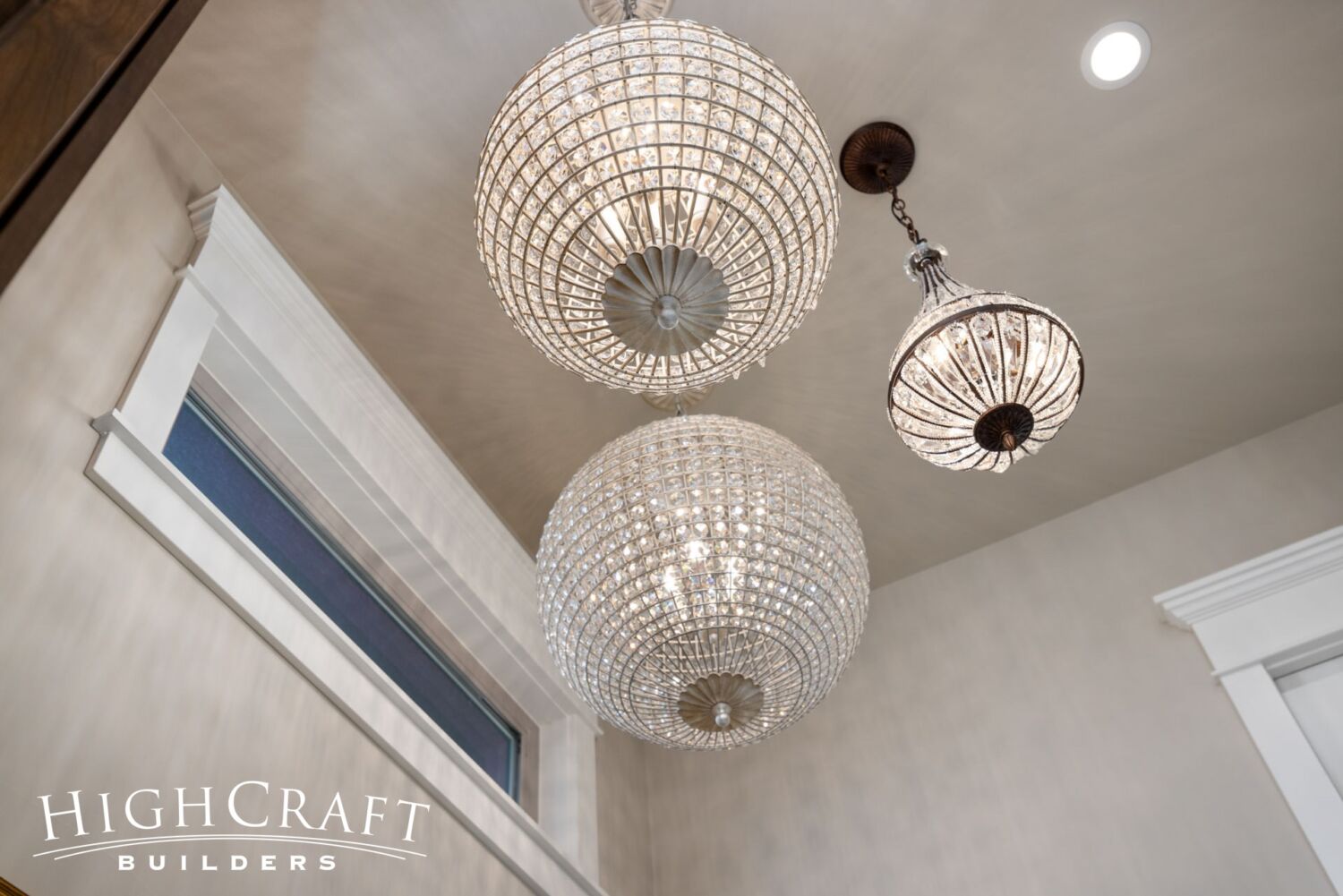
Above the tub, three crystal orb pendants bring elegance to the space.
Explore more wow-factor lighting fixtures in “Let there be Light.”
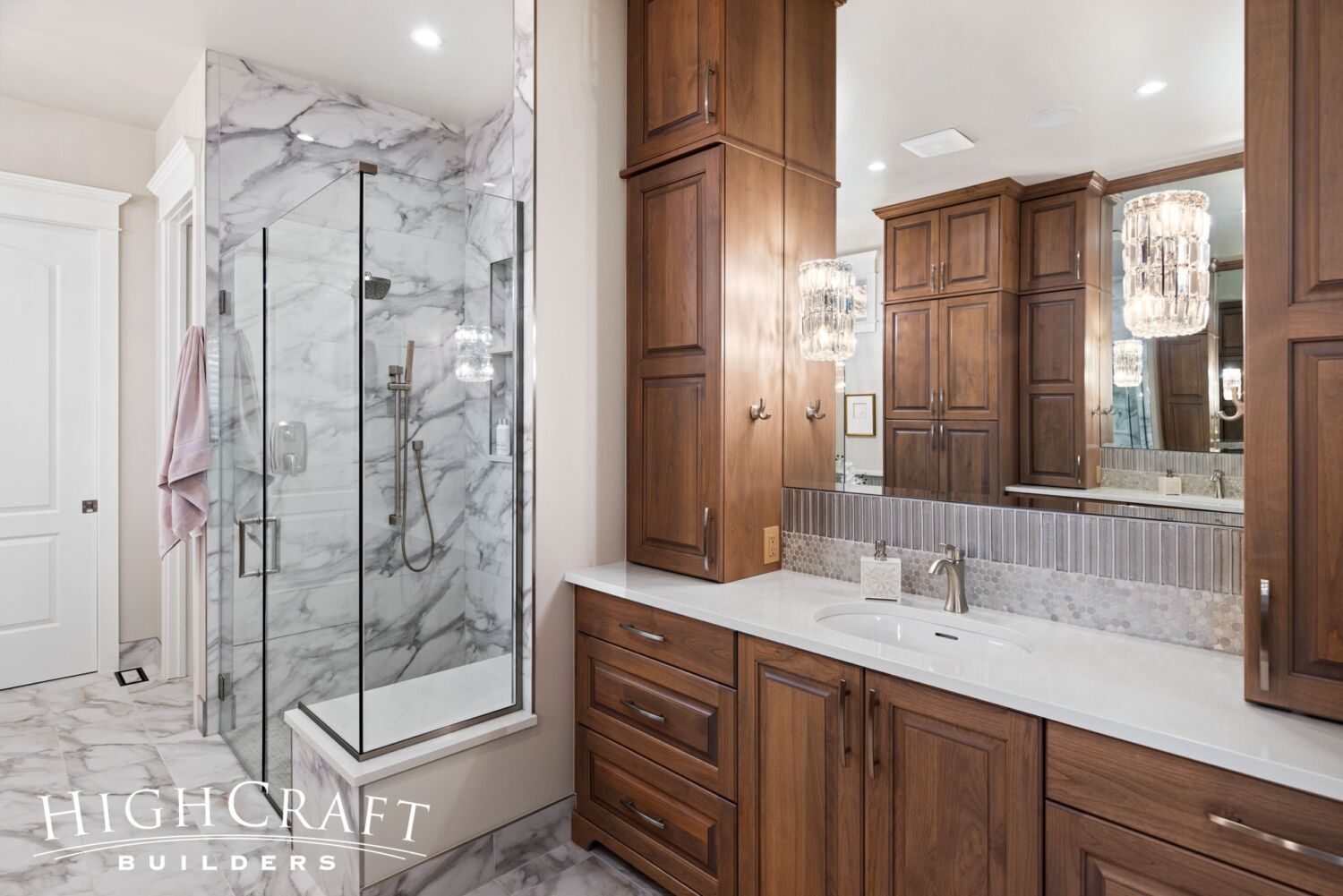
Crystal sconces, mounted through the wall mirror of each vanity, make the entire room sparkle.
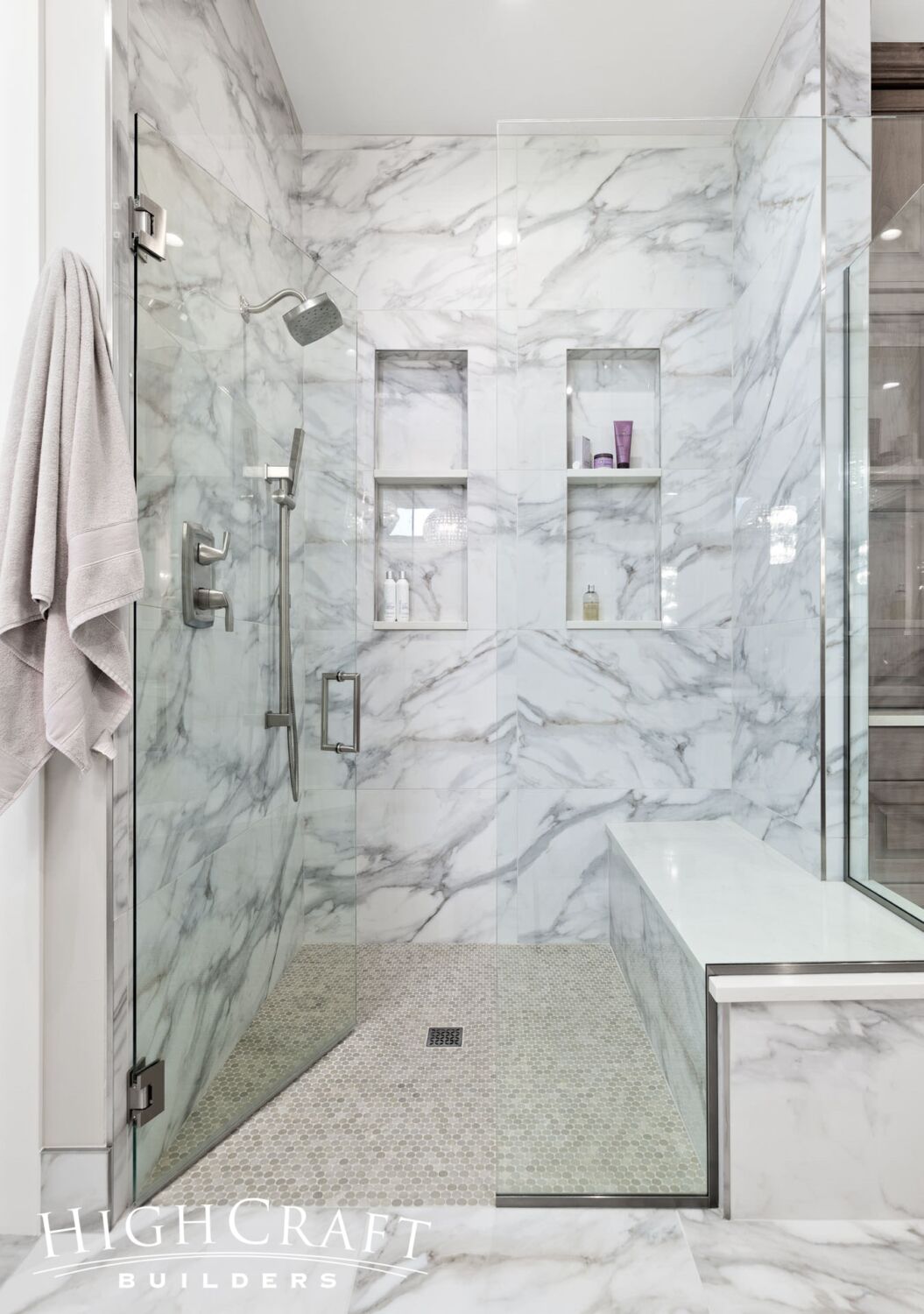
The frameless glass shower includes two shampoo niches, a built-in bench, and more penny round tile for the zero-threshold shower pan.
For more master suite inspiration, check out “Main Floor Master Suites.”
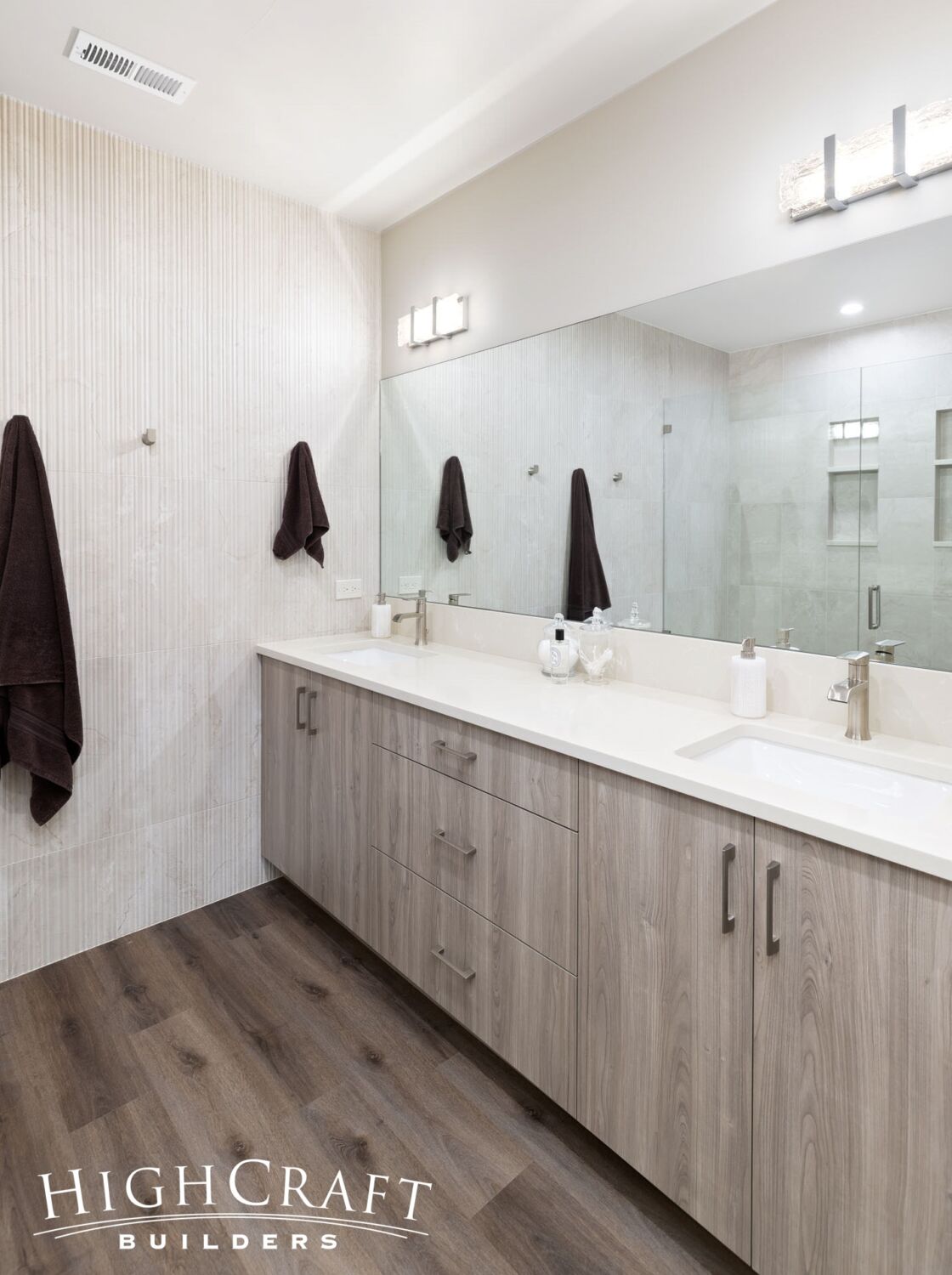
BASEMENT
In the basement, we added several closets, a second bathroom and a third bedroom. We also remodeled the den, craft room and remaining guest bathroom and bedrooms.
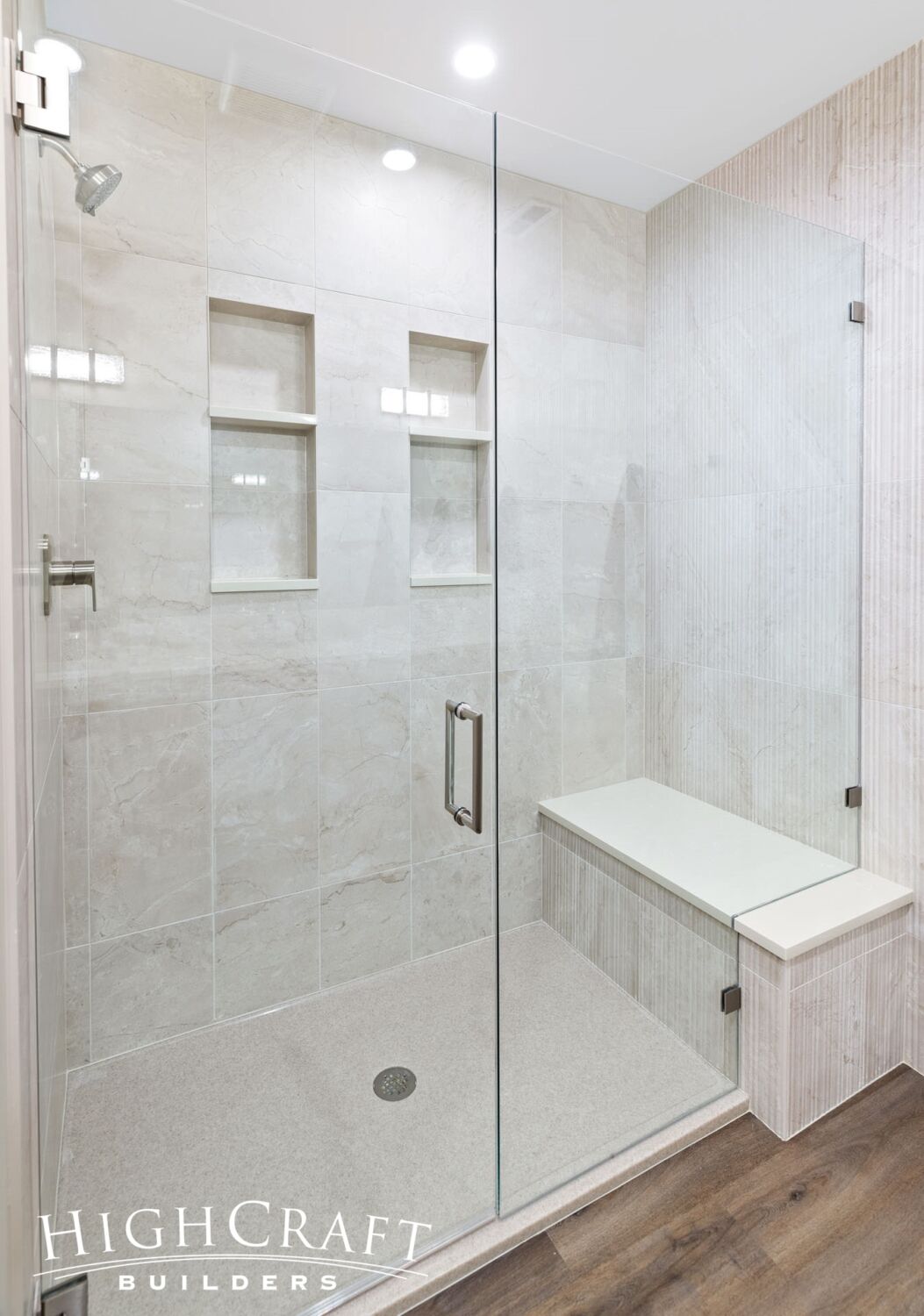
The two basement bathrooms have frameless glass showers with built-in benches and shampoo niches in quartz.
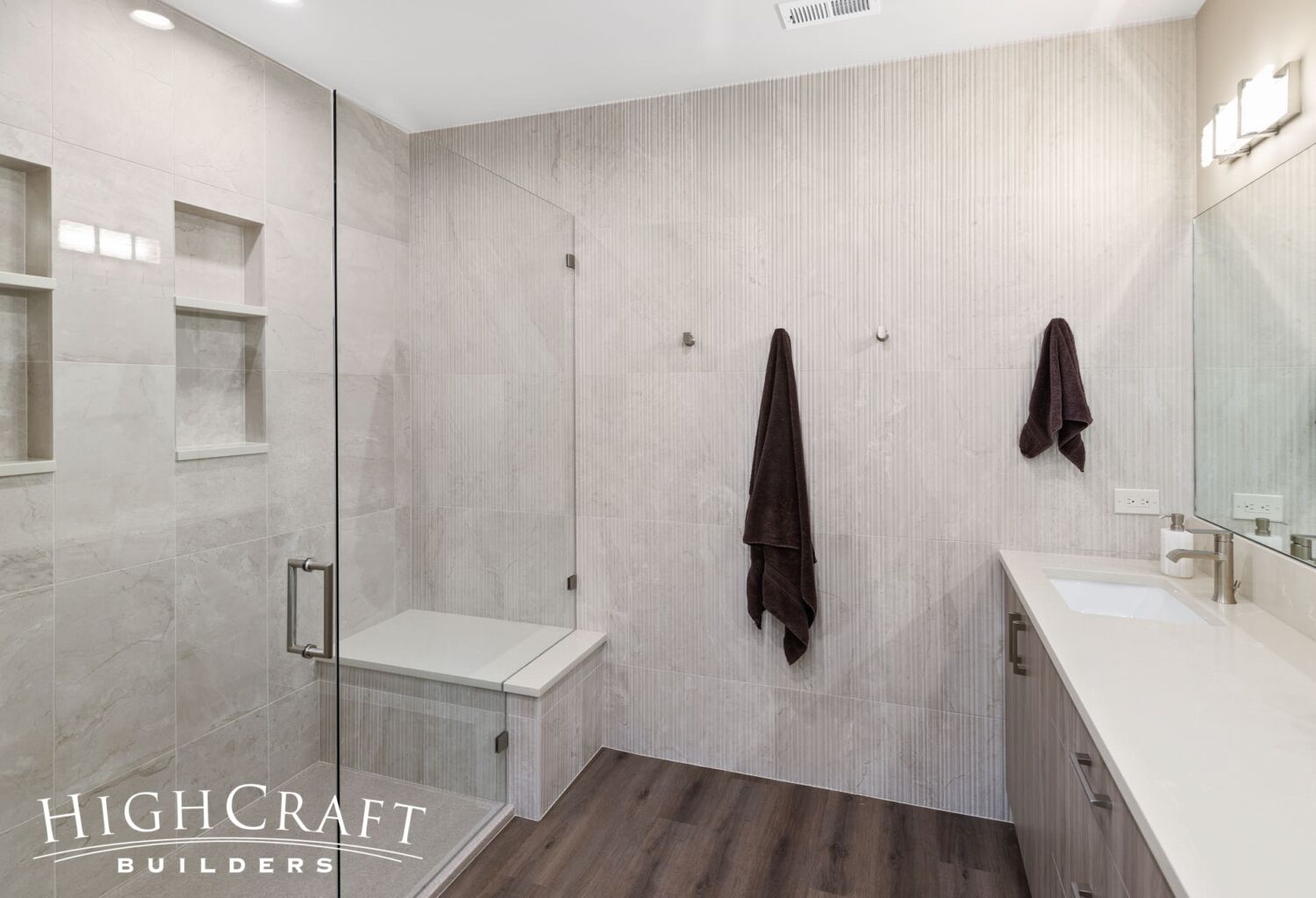
The tile accent wall in this bathroom adds a subtle yet rich texture to the neutral palette of the space.
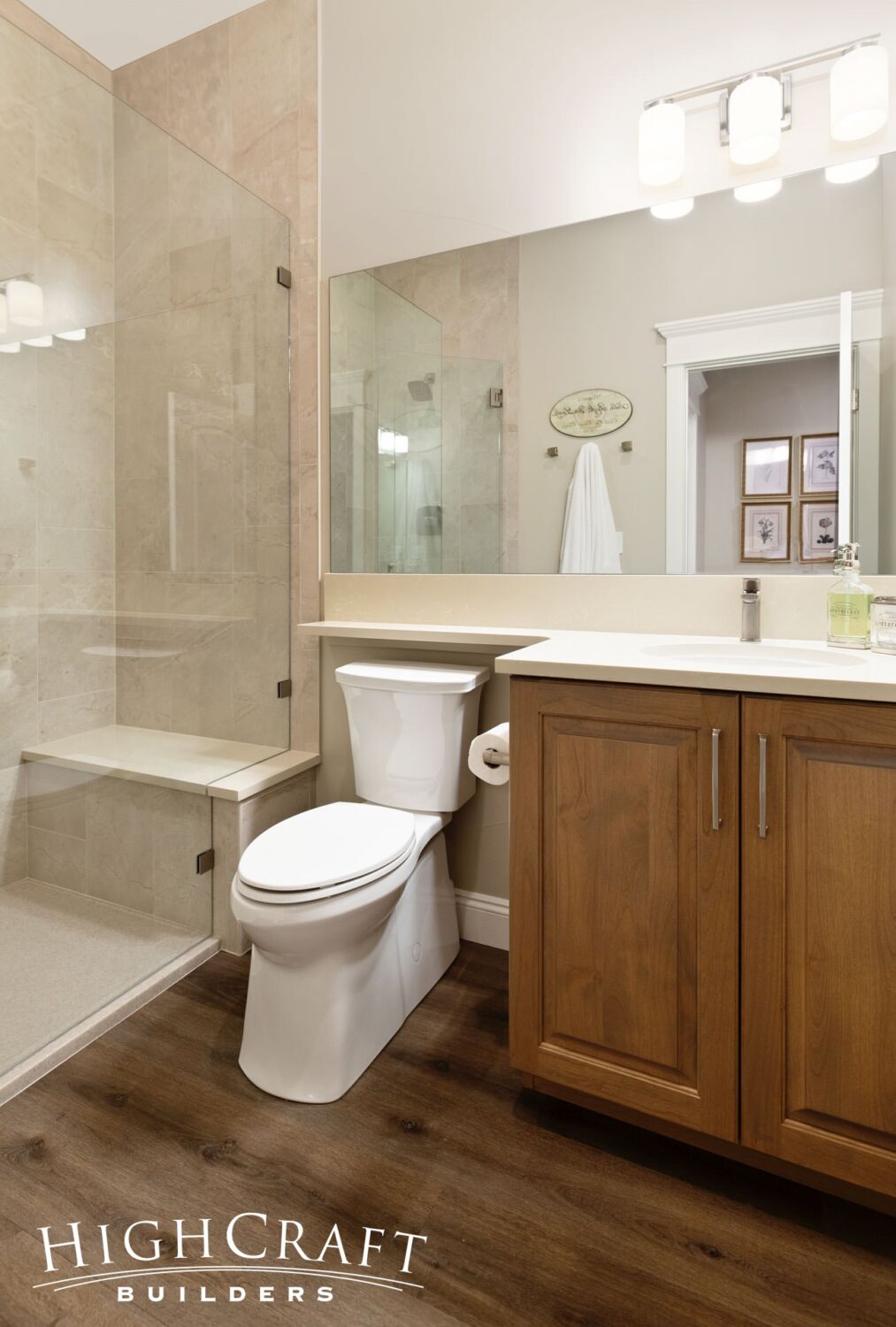
We installed the same luxury vinyl plank flooring in both basement bathrooms and the craft room.
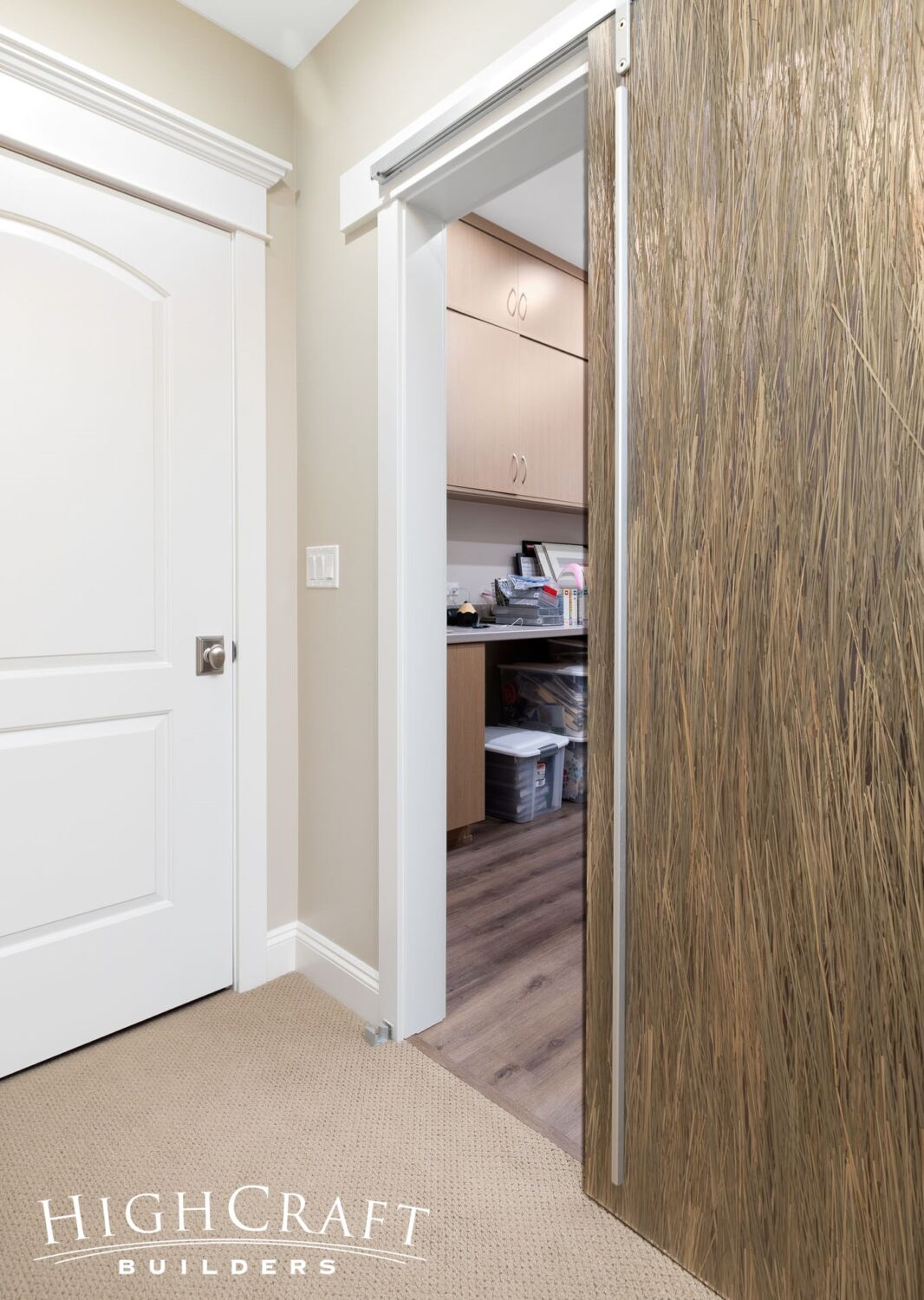
The craft room also has a new sliding barn door with a long ladder pull handle.
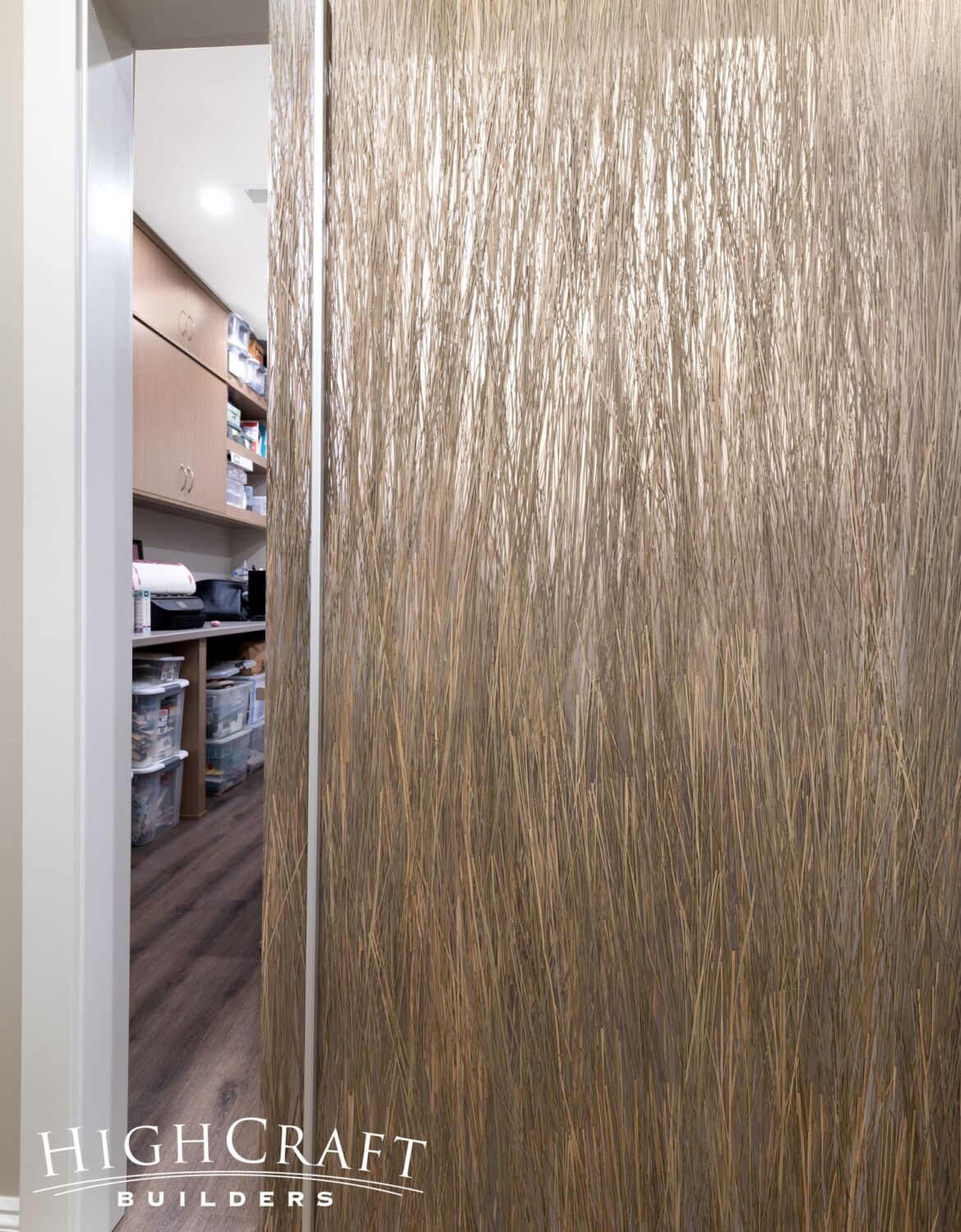
The barn door itself is pretty crafty. Made of multiple resin panels with real bear grass sandwiched between the layers, this highly textural door inspires creativity each time you cross the room’s threshold.
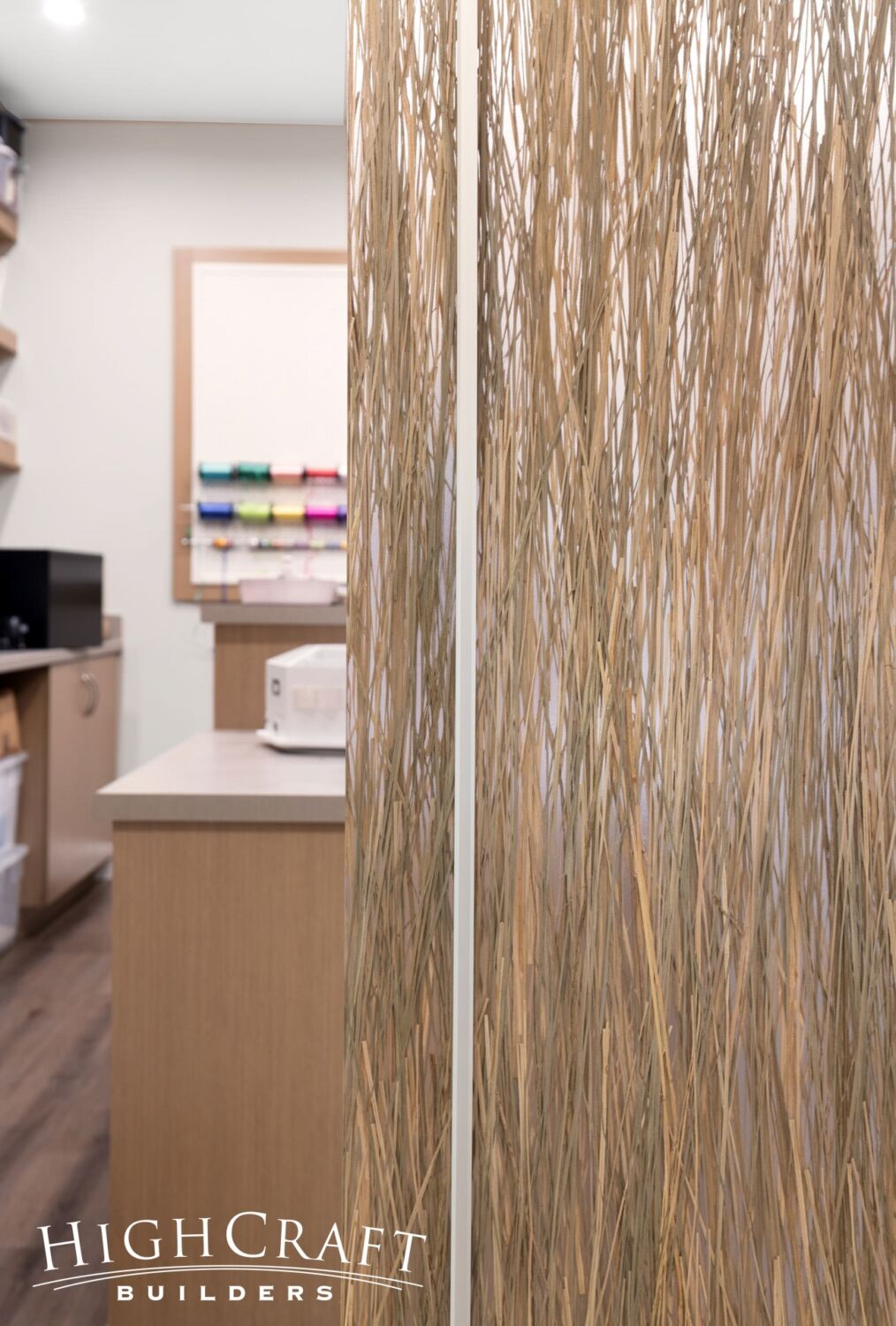
Beyond the door, the craft room has a sink, durable melamine cabinets, an island with laminate countertop, and a large framed and painted pegboard to keep the crafter organized.
Other updates to the basement include a new laundry closet, storage room with shelving, built-in bookshelves under the stairs, and new paint, doors, trim, lighting and carpeting throughout.
~~~
Whether you build new construction, or remodel what you have, HighCraft’s experienced design-build team is here to help with your project, large or small. Contact HighCraft with questions or to schedule a free consultation.
