We’re only weeks away from completing this farmhouse renovation and it’s really coming together.
For additional project photos and backstory, be sure to check out Part 1 and Part 2 of this blog series. Today in Part 3, we feature the latest interior photos, including some finish and trim details and their design inspiration.
As we mentioned in Part 1, it was important to honor the family’s farming heritage by preserving the basic bones and character of the original farmhouse. HighCraft worked with homeowners Evin and Erin to create a welcoming, open floor plan where friends and family can gather. Now our crew is busy installing the cabinetry, trim, flooring and other design touches that reflect a modern farmhouse design.
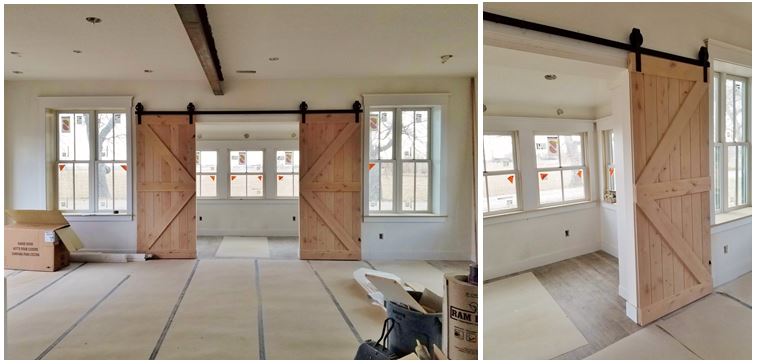
The sliding barn doors between the sunny reading nook and the great room are a nod to the family’s farming roots. They also offer privacy, preserve valuable floor space, and are a striking focal point in the living area.
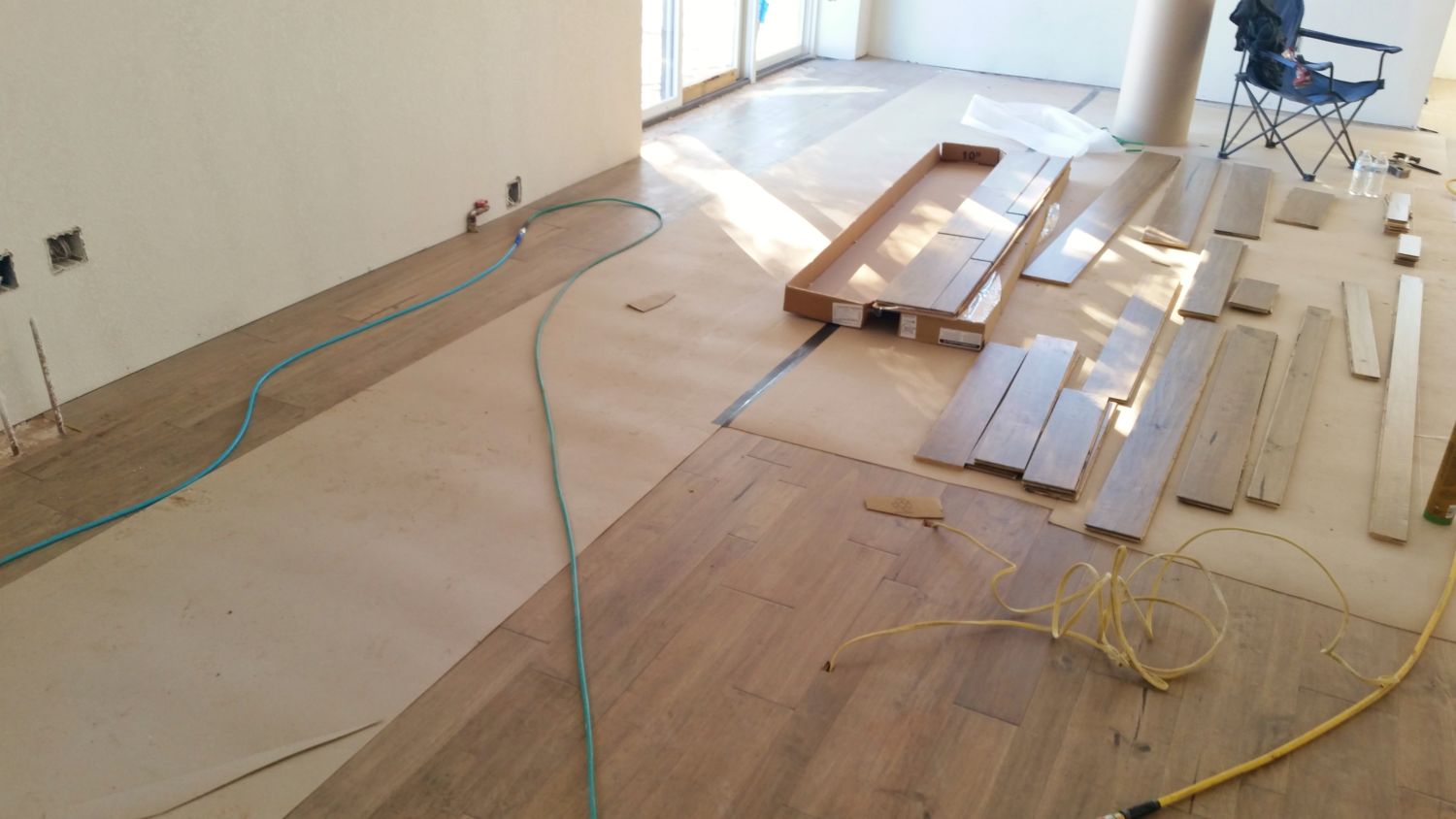
Varying widths of hardwood flooring create visual interest. Historically, the use of random widths was a practical way to utilize all cuts of the wood. Today, it’s an interior design choice that makes the flooring feel more authentic, as though it’s original to the farmhouse. The hardwoods will remain protected under ram board until all trim work is complete.
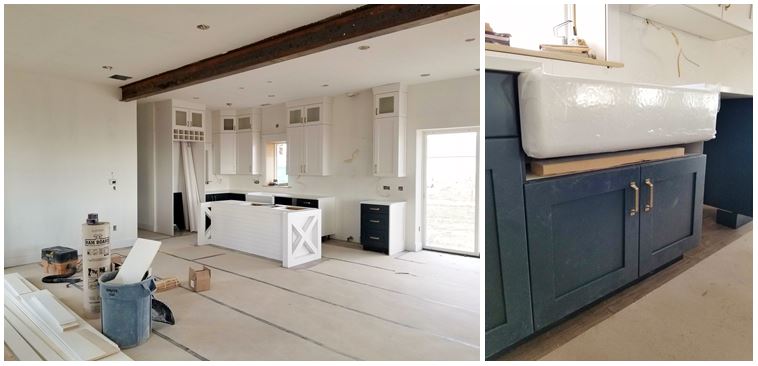
White ceiling-height shaker cabinets, a white shiplap-paneled island, and blue base cabinets define the kitchen footprint. The island will provide bar seating for casual dining and plenty of counter space for get-togethers. A custom shiplap range hood, and rustic boxcar butcher block countertop on the island, will go in soon. The “X” barn-door detail is repeated on the island for design continuity, and the white farmhouse sink, with a smooth front apron, is the perfect choice in this modern country kitchen remodel.
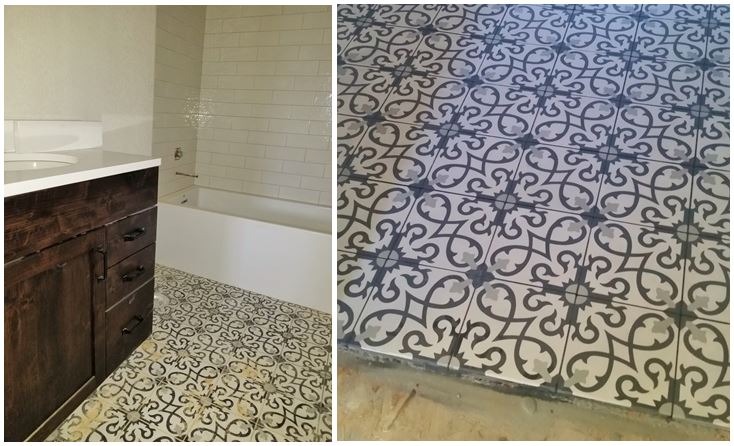
Artisan tile flooring and white subway tile are installed in the main bathroom.
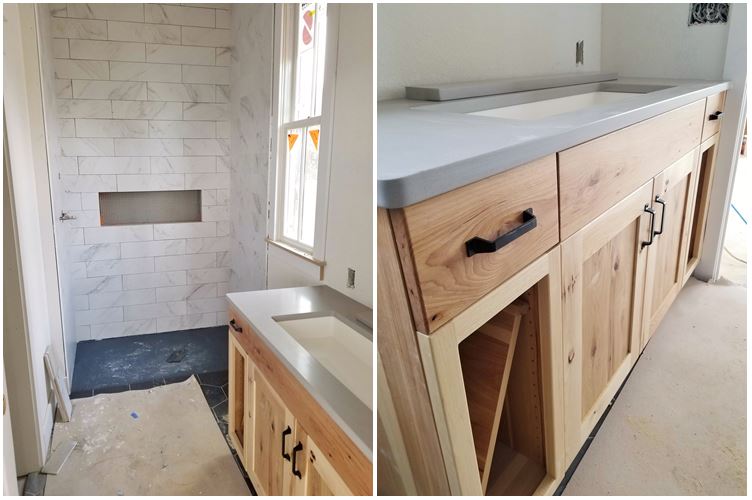
The marbled subway tile, countertop, sink vanity and plenty of natural light offset the dark, charcoal-gray hexagonal floor tile in the master bathroom.
The final post in this project series is just weeks away! December’s post will include the FINAL REVEAL, filled with before-and-after photos of the entire transformation, including the master suite, mudroom, kitchen, reading nook, great room and more.
If you or someone you know is thinking about remodeling an existing home, or perhaps building new, contact HighCraft for a free consultation.

