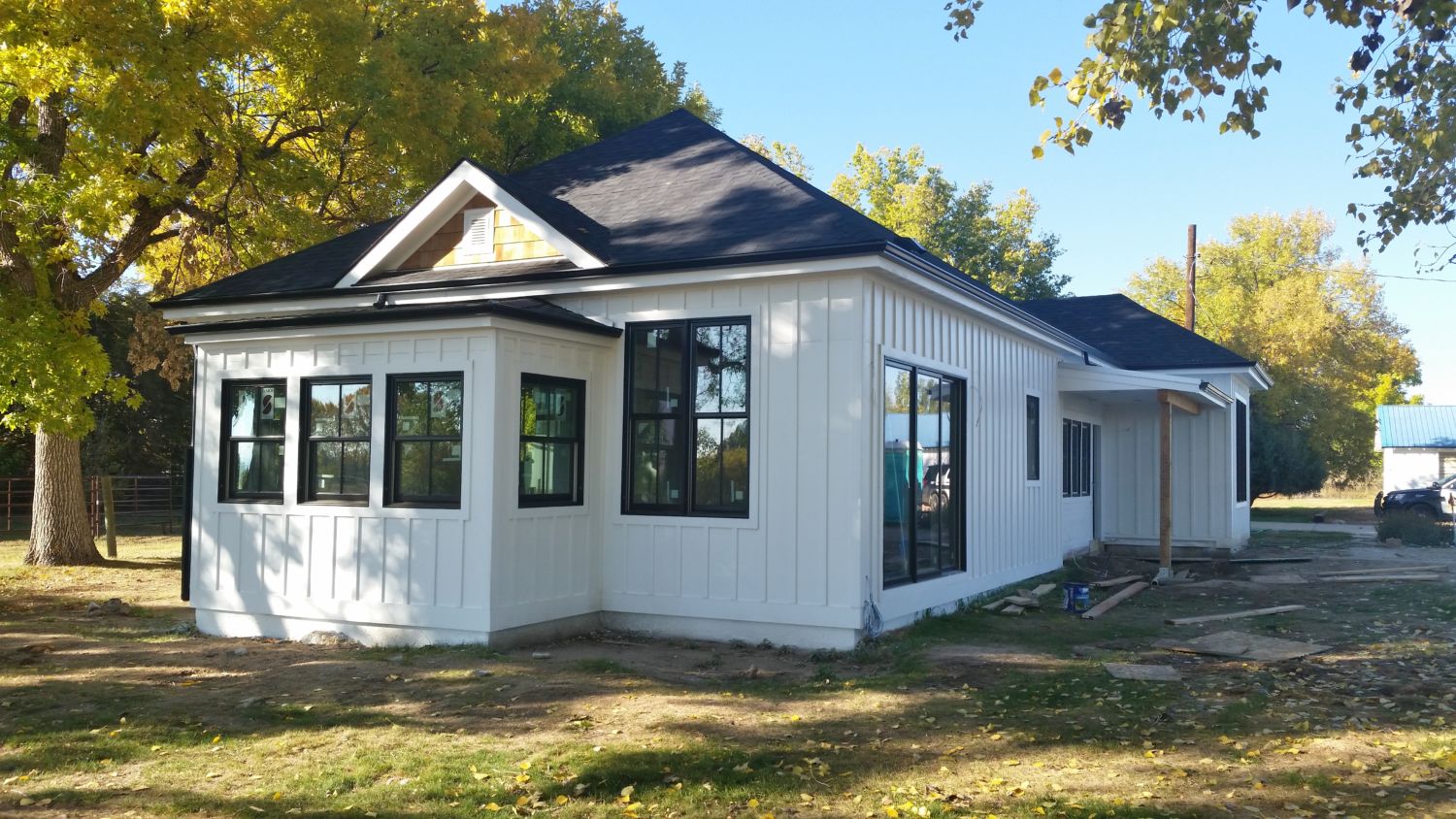
The HighCraft crew continues to make good progress on this farmhouse remodel, and we’re on track to complete the renovation by the end of November.
In Part 1 of this blog series, we learned a little about the farm’s history, introduced the current owners Erin and Evin Feit, talked about the home’s unique challenges and solutions, and shared some exterior photos.
Today, in Part 2, we tell the family’s immigration story, share some hidden messages written under the drywall, and give you a peek inside at the interior renovation.
THE AMERICAN DREAM
In the late 1800s, Evin’s great-great-grandfather Henry Veit, his wife and children (including Evin’s great-grandfather Fred), lived in a German settlement in the Volga River Valley of Russia. In June of 1906, Henry and his family emigrated to the United States, and when they landed in New York City, five-year-old Fred was carried off the boat on the shoulders of his older brother Conrad.
At Ellis Island – the gateway to America for millions of immigrants – officials changed the family surname, as they did to so many, from Veit to Feit.
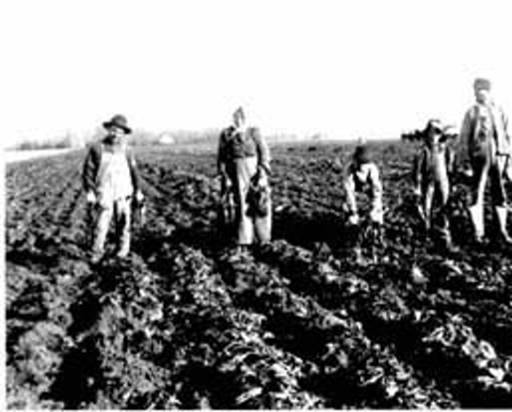
The Feit Family made its way to Northern Colorado, where other Volga Germans were thriving in Weld and Larimer County farming communities. According to The Hidden History of Colorado’s Germans from Russia, “The sugar boom couldn’t have happened without workers willing to work long, hard hours in the beet fields, and the original migrant laborers who met this need were the Germans from Russia.”
Great-great-grandfather Henry Feit was most likely the first in his family to grow sugar beets, but it was his son Fred, and Fred’s son Roland, who became some of the top growers for industry giant Great Western Sugar Company.
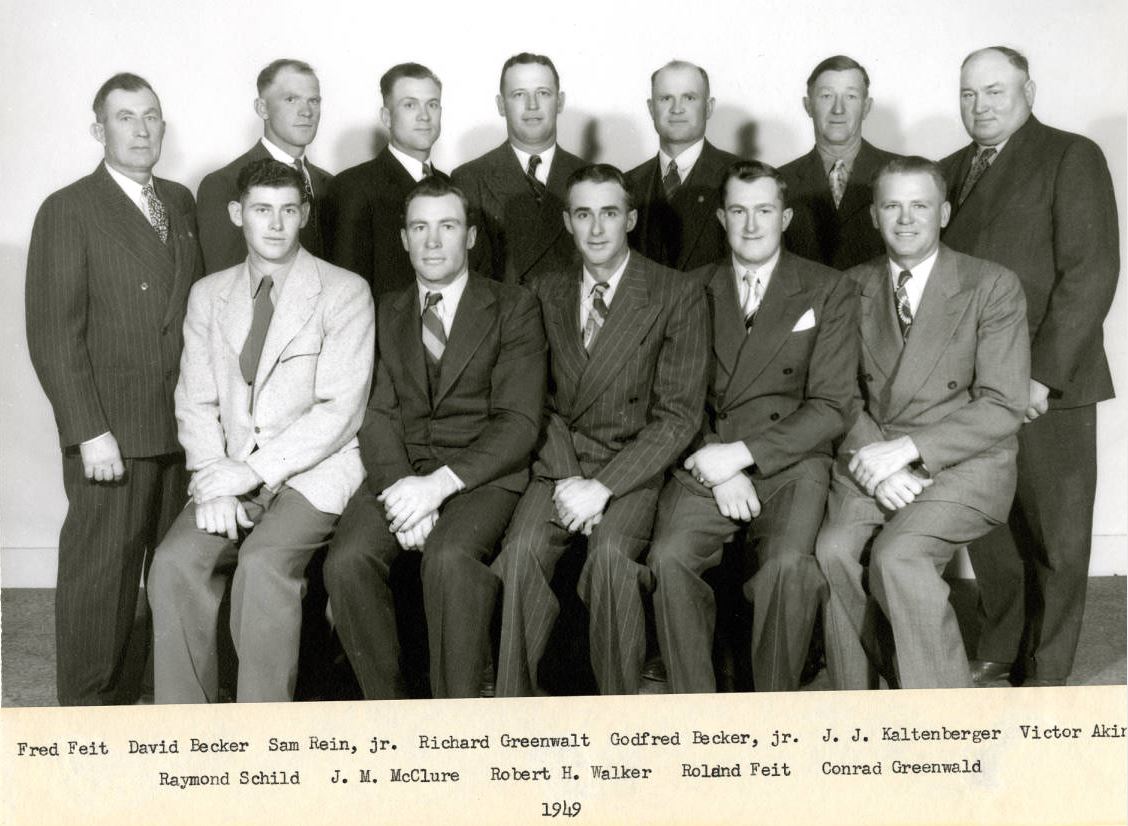
Fred (top left) and Roland (bottom row, second from right) are pictured in this Great Western photo showcasing the company’s top sugar beet producers of 1949. Roland would marry the following year and eventually have three children, including Evin’s father Alan, who is a part-time farmer outside of Eaton, and her Uncle Greg, who owns and works the farm next door to Evin and Erin.
Roland lived in the family farmhouse for nearly 80 years, and served on the board of directors for the Fort Collins Soil Conservation District. He also received the Fort Collins Rotary Club Master Agriculturist award and the Fort Collins Young Farmers Outstanding Senior Farmer award before his death in 2007.
For granddaughter Evin Feit, the farmhouse is full of fond memories of her grandmother Juanita and the grandfather she affectionately called Papa. But more than that, the home and the land represent her family’s fierce determination to work hard, honor their heritage, and live the American Dream.
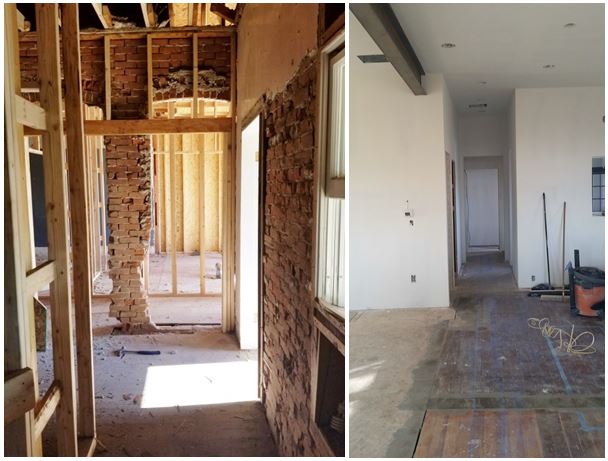
IF THESE WALLS COULD TALK
It’s important to Evin and Erin to protect and fortify the tired farmhouse structure, which was beginning to fail. Strong framing and drywall now define the new floorplan and support the crumbling brick of the old home.
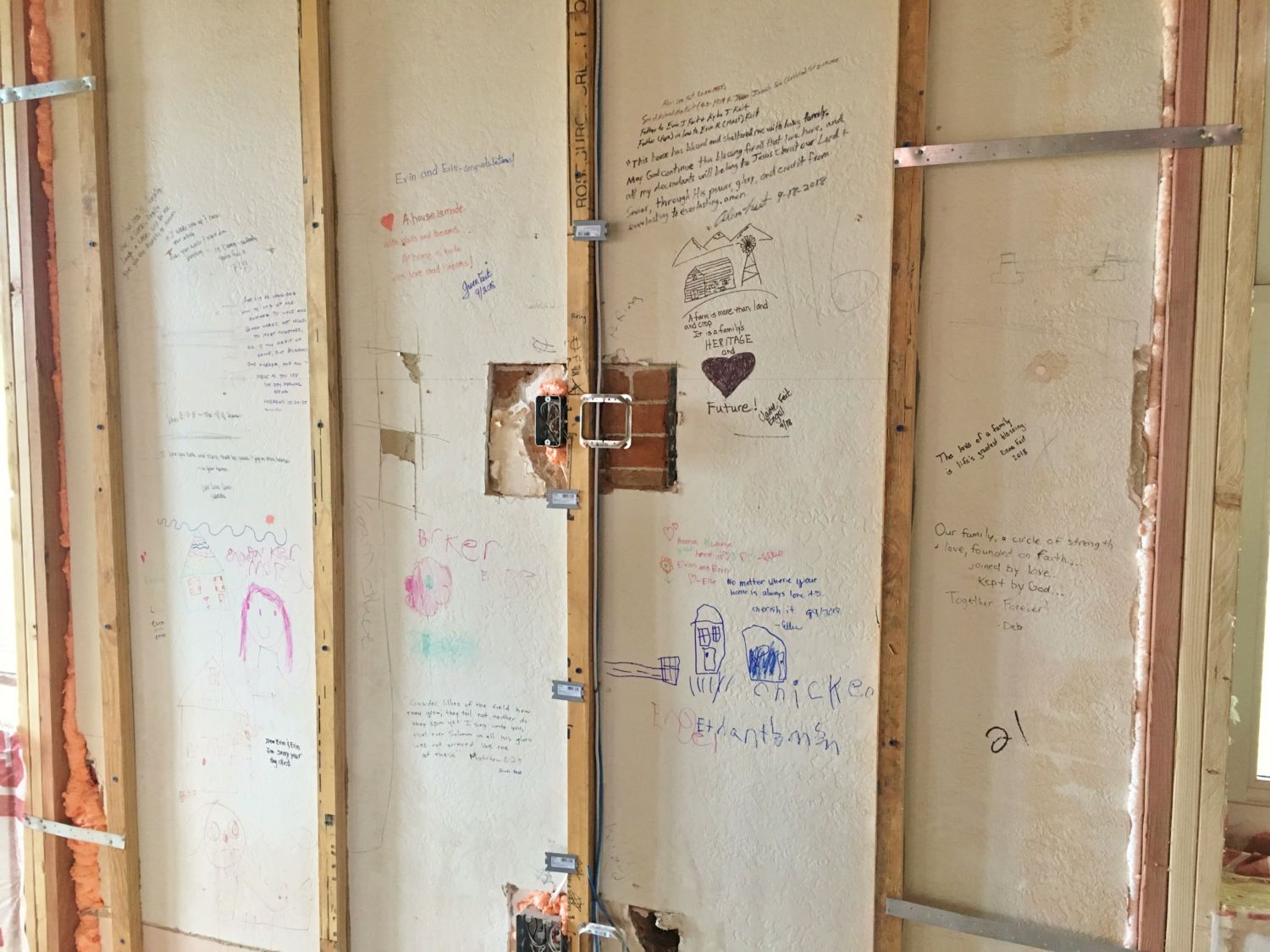
But before the drywall went up, family members drew colorful pictures, and left well wishes for the couple, between the wall studs of the original farmhouse.
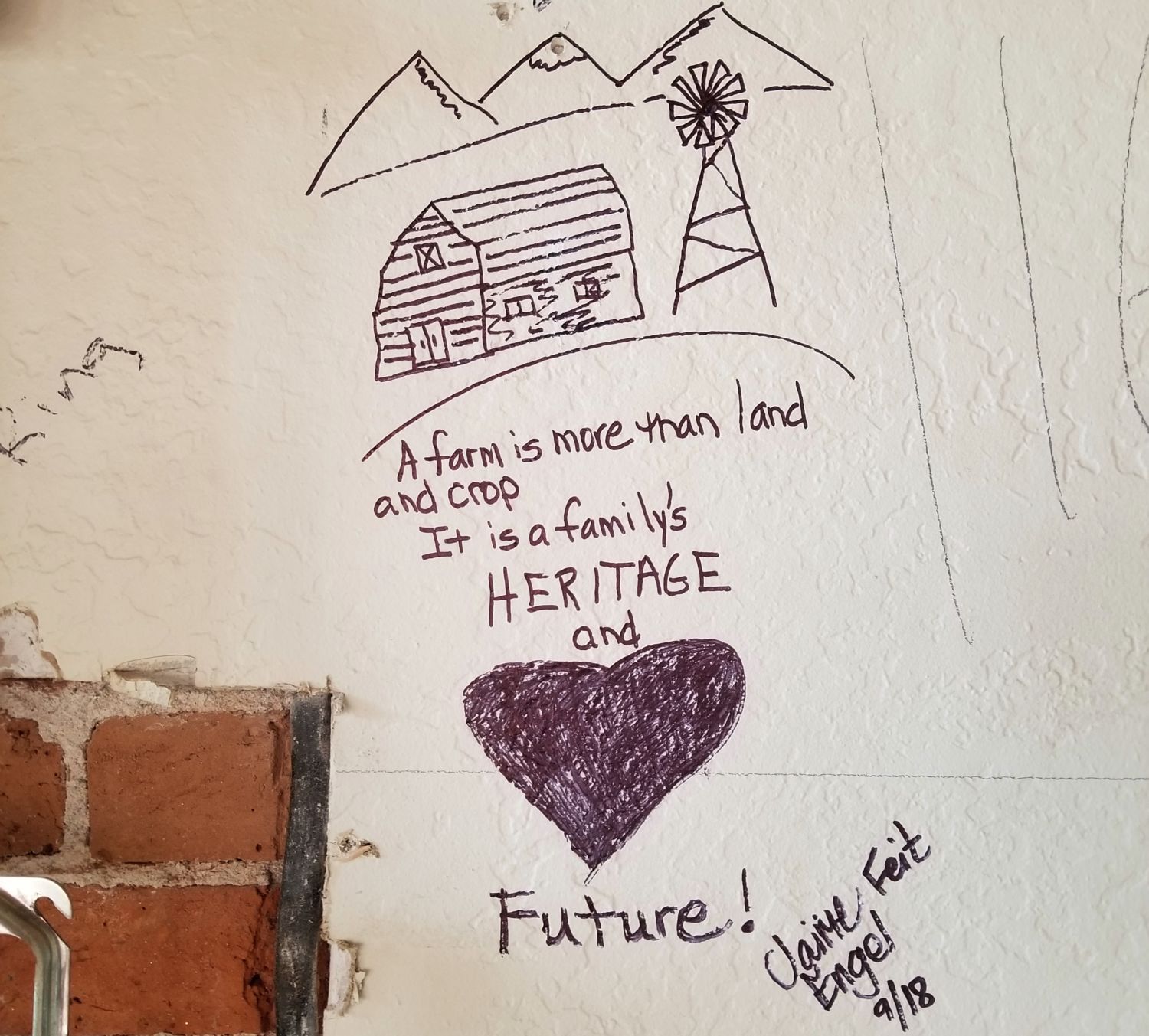
The love of the Feit Family fills every room.
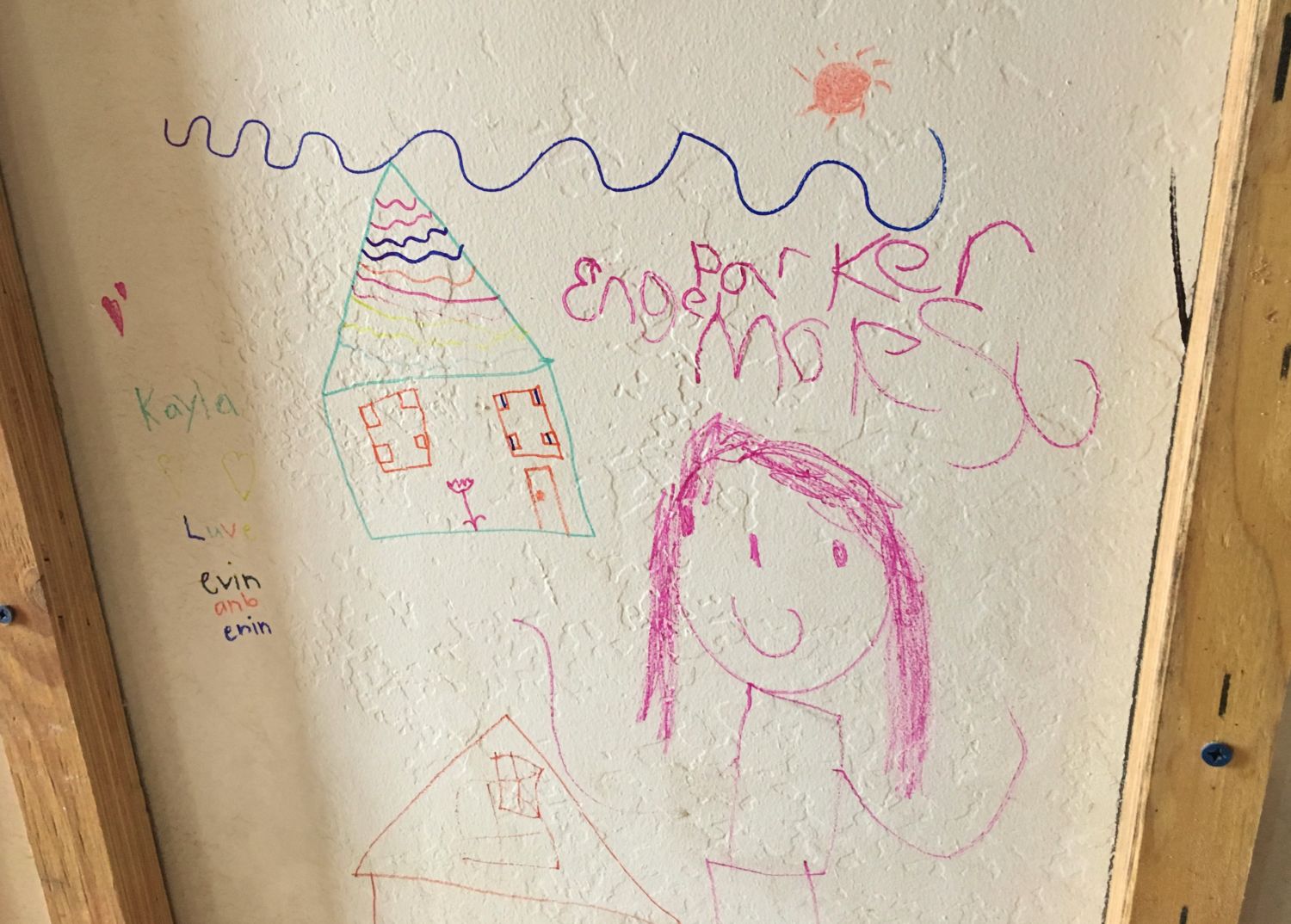
And the messages will remain as they are, cherished and permanent, under the new drywall.
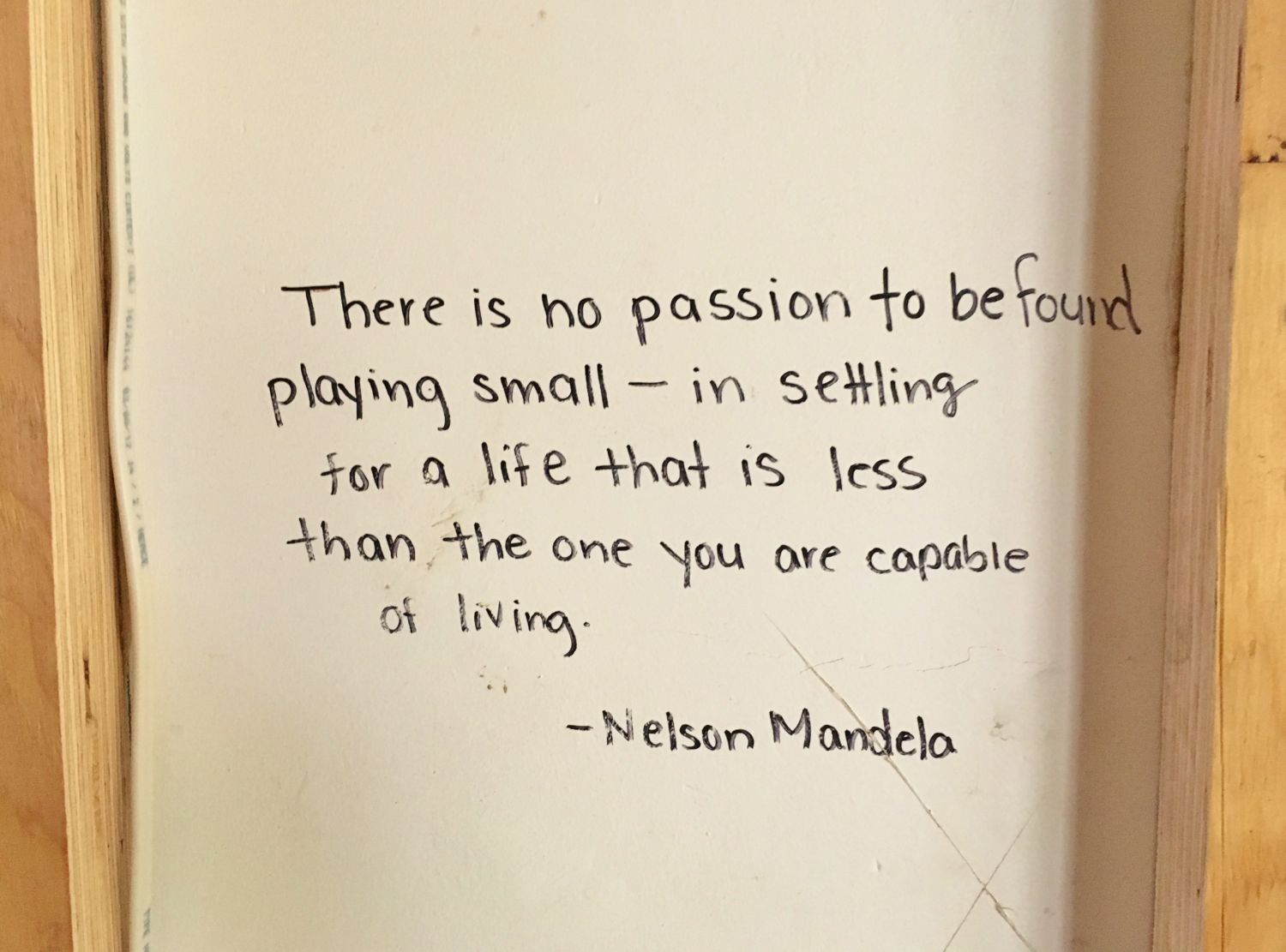
INTERIOR PROGRESS
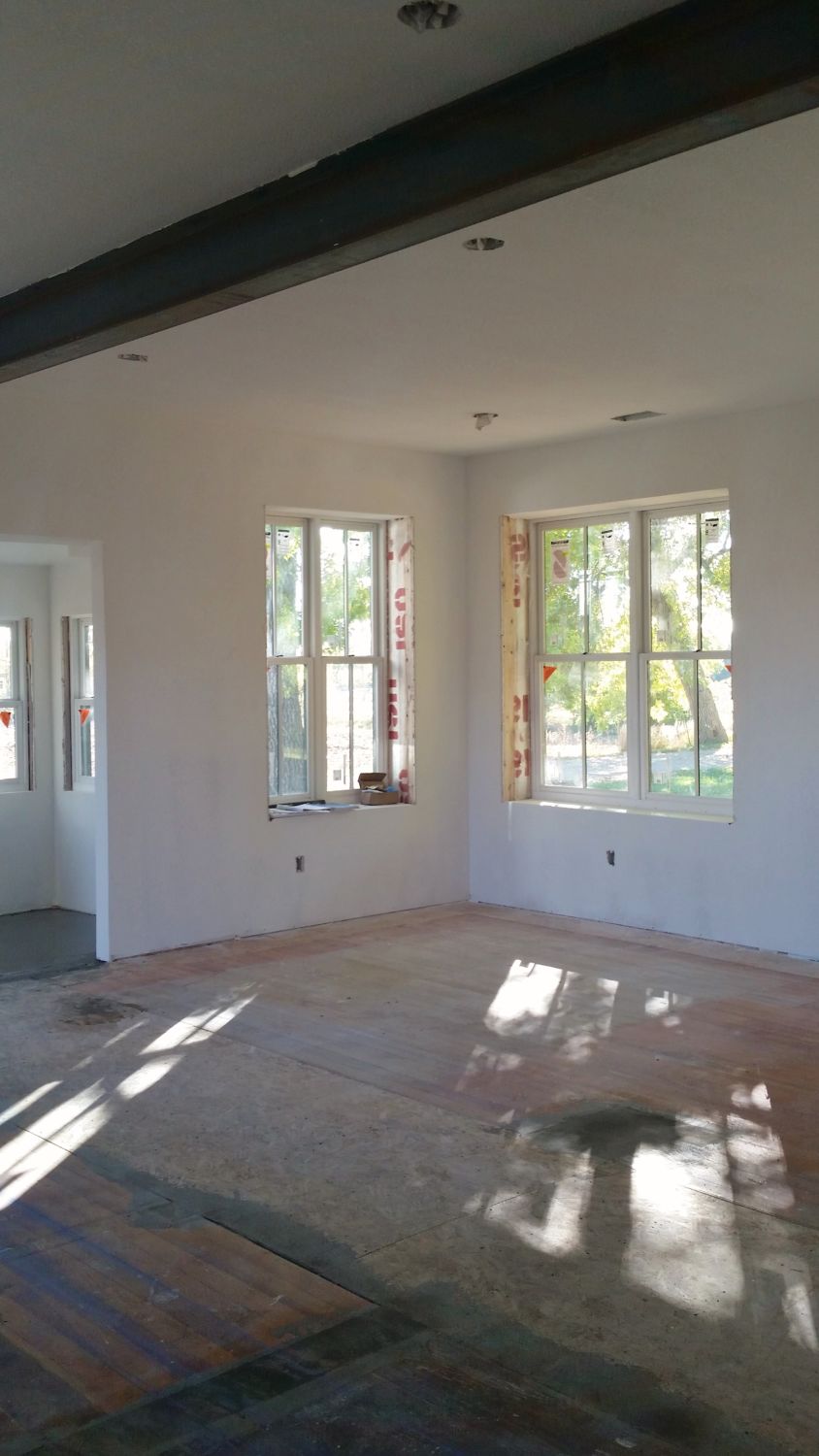
“Papa’s Corner” in the great room has new windows to capture more light. This was, and will continue to be, a favorite sunny spot to nap in a comfortable chair.
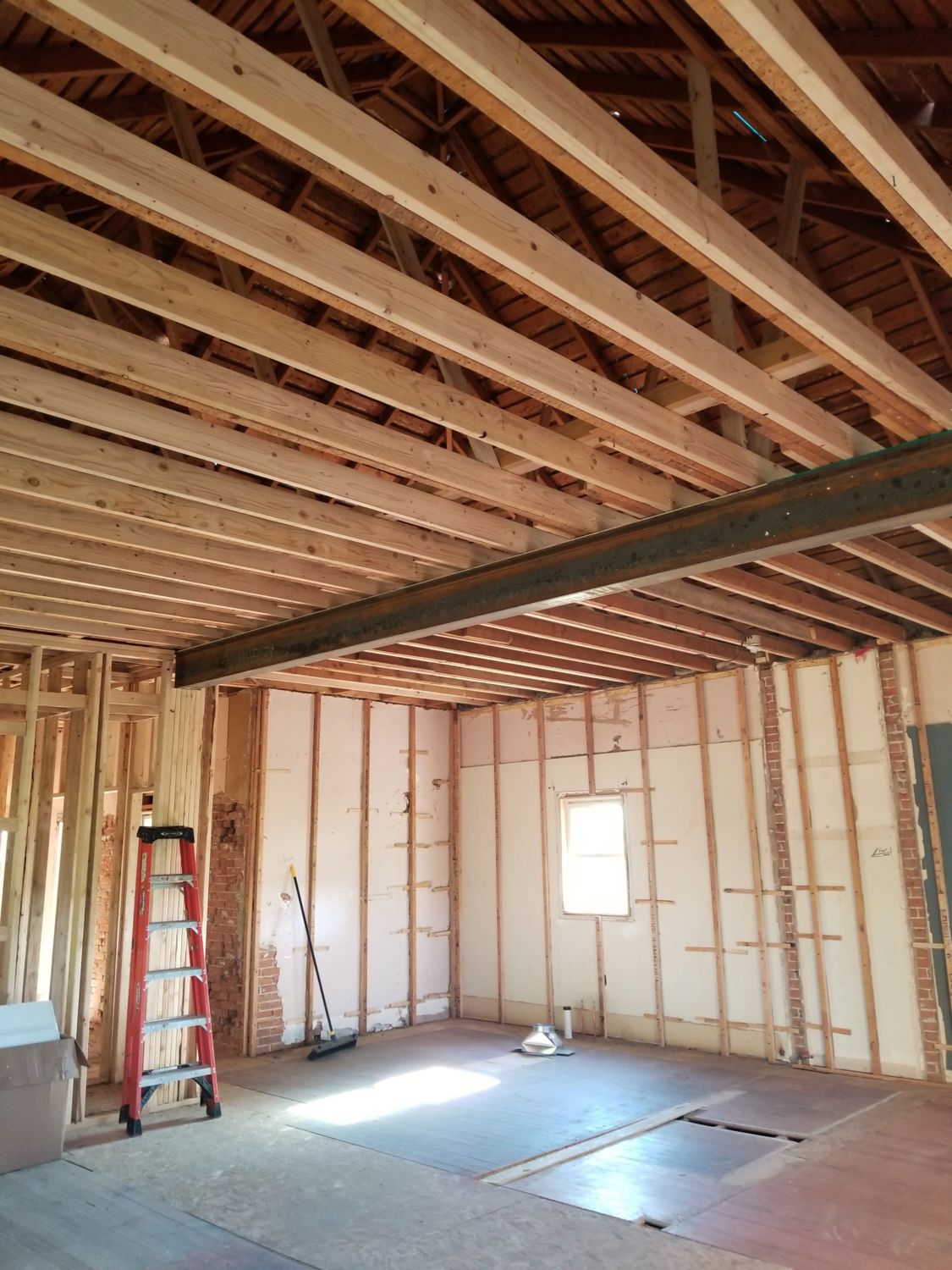
This view into the kitchen shows the large structural steel beam that supports the ceiling joists, making the large, open layout possible. The original cross beams have been sistered with new lumber to strengthen the joists as they run the long span of the kitchen, dining room and great room.
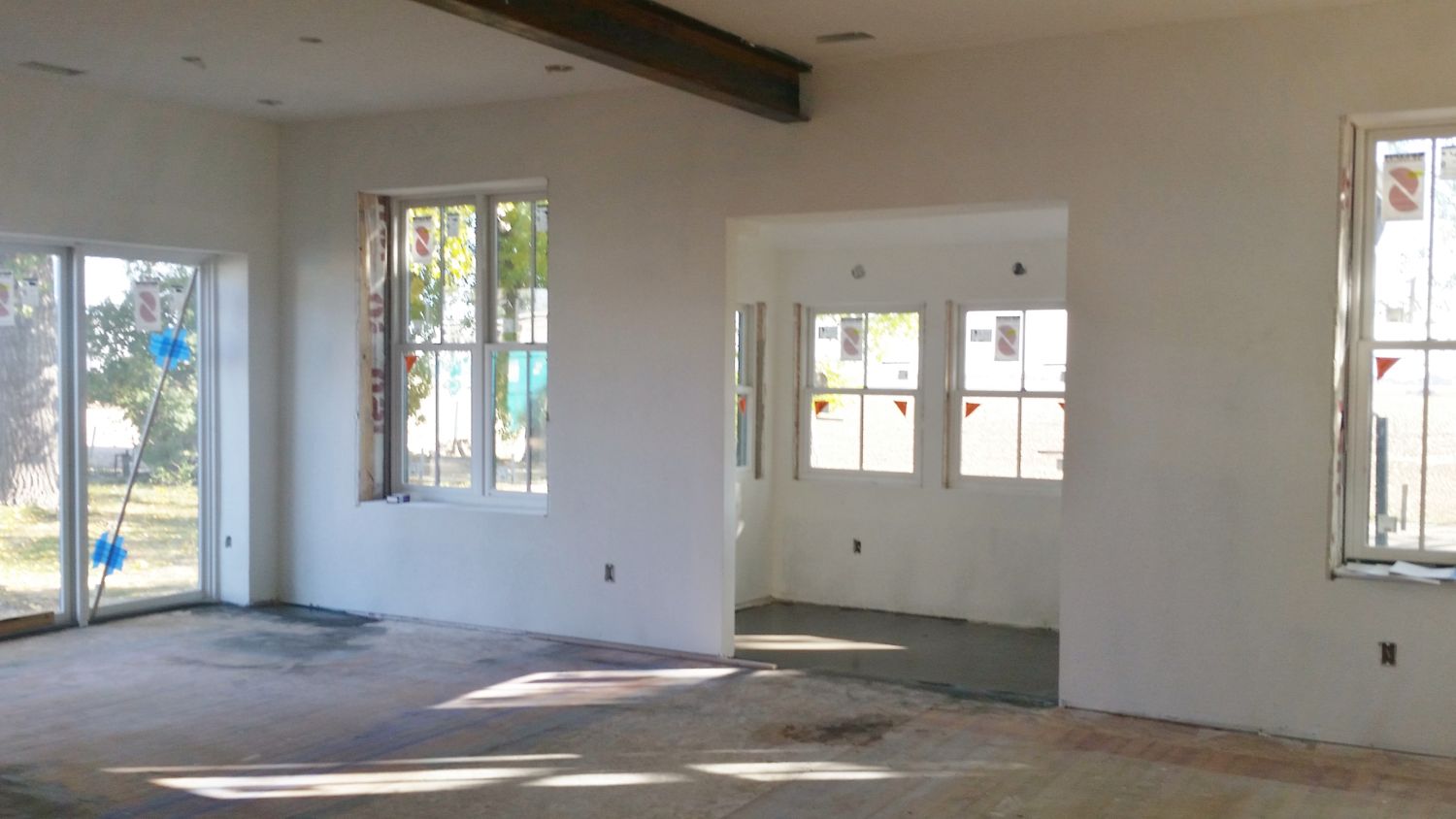
Today, the drywall is up and new sliding glass doors, and larger south-facing windows, brighten the future reading nook and dining room.
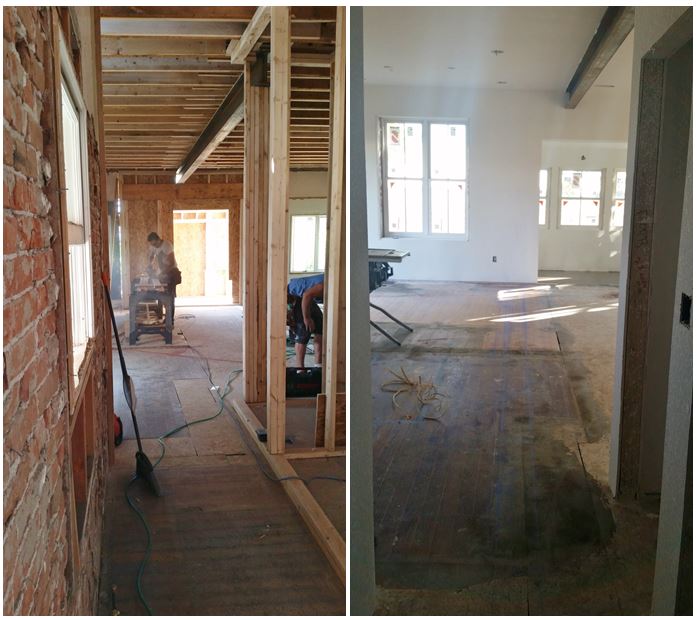
What a difference! This view from the hallway toward the dining room and reading nook show the spaces taking shape.
FAVORITE THINGS ABOUT THE REMODEL SO FAR
“I think the windows. The light in here is huge,” Erin says. “Because with all the big trees around it, even on a sunny day, it wasn’t very bright in the house. All that natural light is going to be incredible.”
“I like seeing the trees [through the windows], too,” Evin adds. “The trees are like family. My mom planted that one right after she married my dad,” Evin says, identifying a tree on the north side of the house.
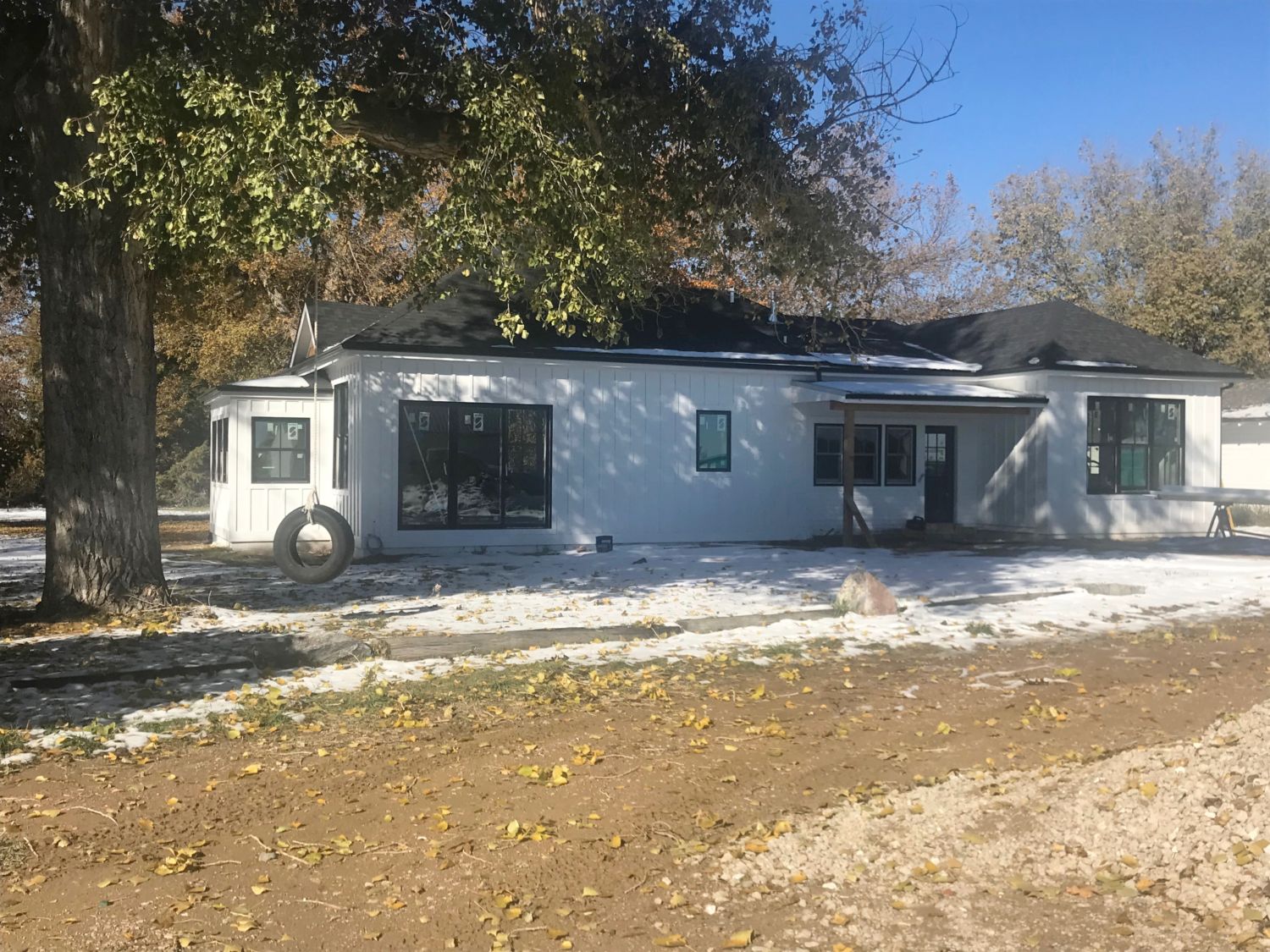
“And my grandpa planted that one,” she says with a smile, pointing to a large cottonwood where Evin hung a tire swing. “I used to climb it when I was little.”
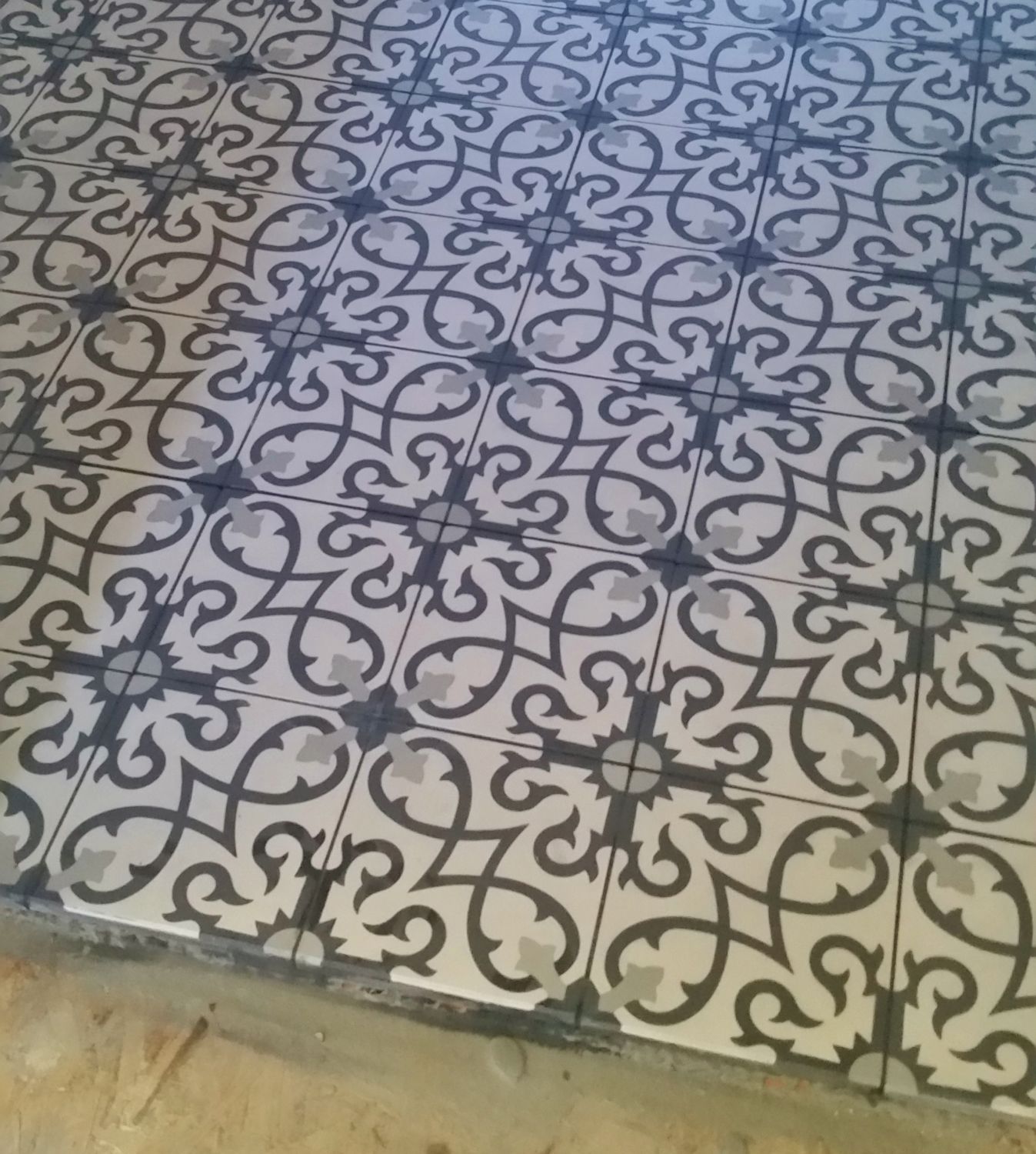
Artisan tiles and wide-plank hardwood flooring are going in! The next post in this blog series will feature more interior progress photos, finish selections, and the inspiration behind those choices.
Special thanks to the Feit Family for sharing more of their history, to the Fort Collins History Connection for its wonderful online photo collection, and to the Fort Collins Museum of Discovery’s local history archive.
If you or someone you know is thinking about remodeling an existing home, or perhaps building new, contact HighCraft for a free consultation.

