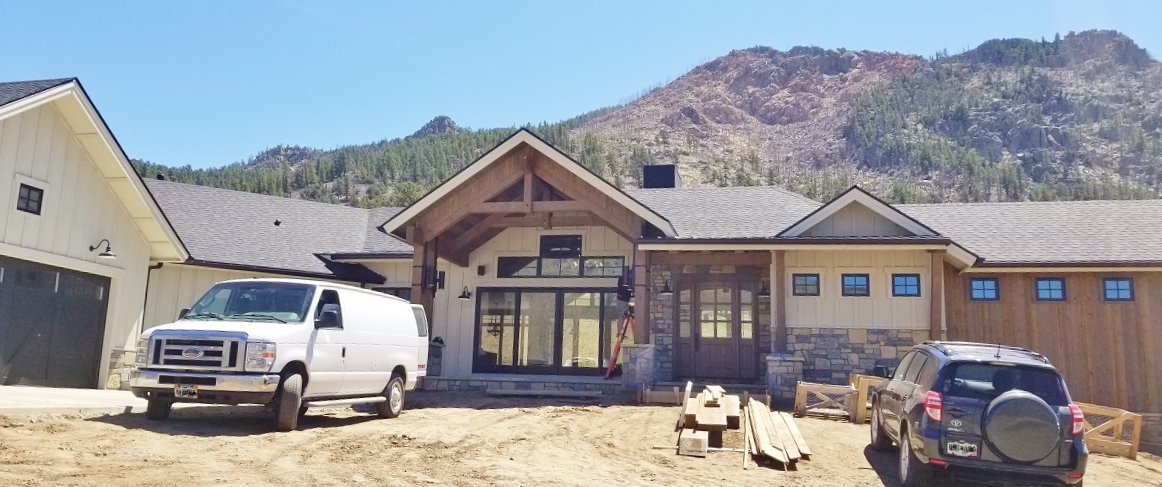
We’re putting the finishing touches on Tim and Lesha’s custom home near Livermore, and our crew is a full month ahead of schedule. Today we’re posting the latest photos, highlighting more finishes, and sharing thoughts from HighCraft interior designer Danette Handyside.
For additional photos and backstory, be sure to explore Part 1, Part 2, Part 3, Part 4, Part 5 and Part 6 of this blog series.
PROGRESS PHOTOS
EXTERIOR
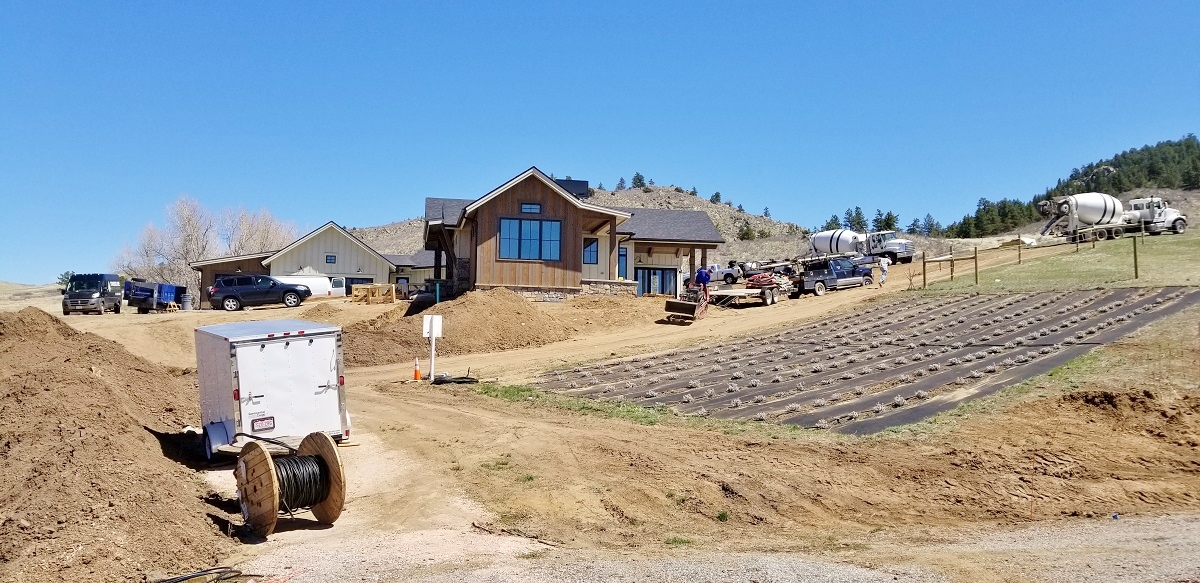
You can imagine how gorgeous this will be in July when the trucks are long gone and the lavender fields are in bloom.

A tradesman runs wiring for outdoor lighting.
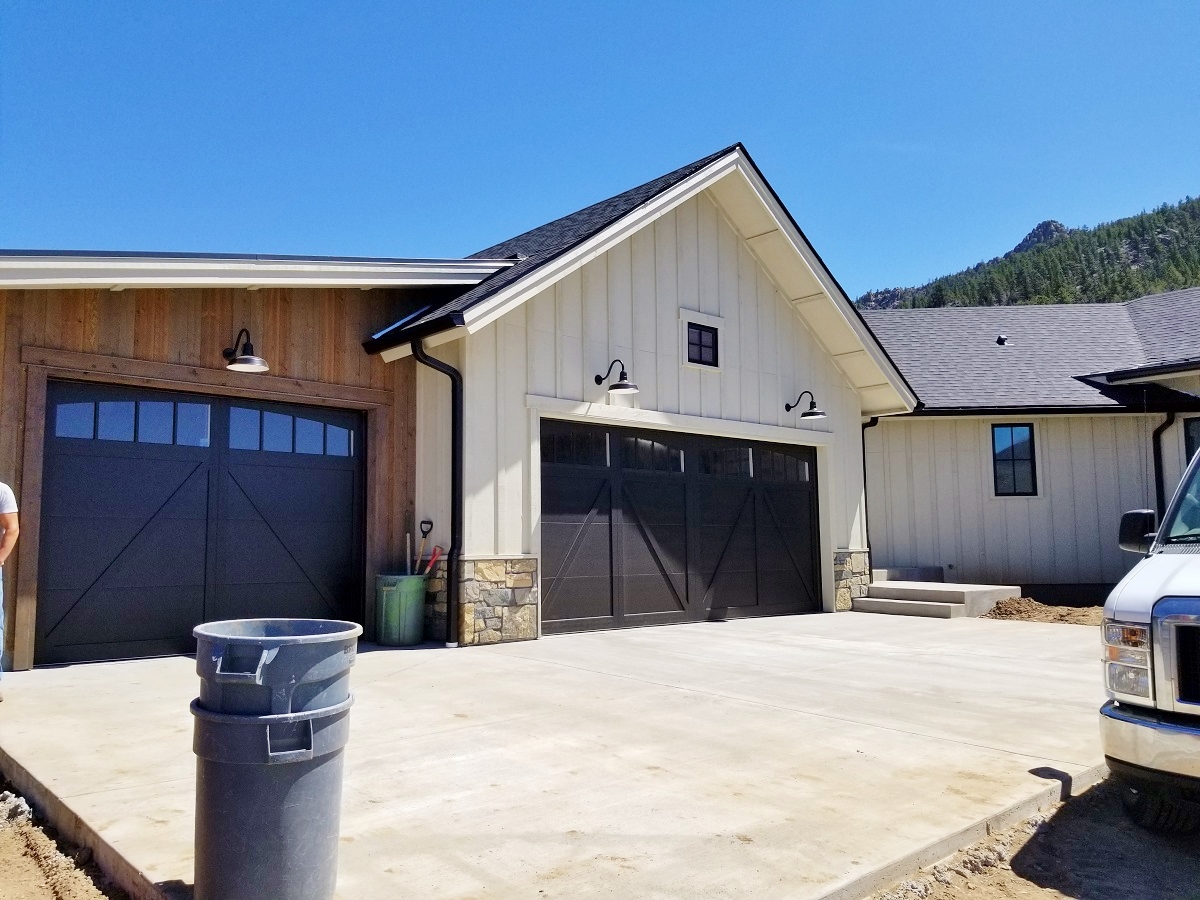
The board and batten siding has been painted, and lighting has been installed over the three-bay garage doors.

Built-in storage, sturdy work bench and epoxy floor coating are complete in the garage.
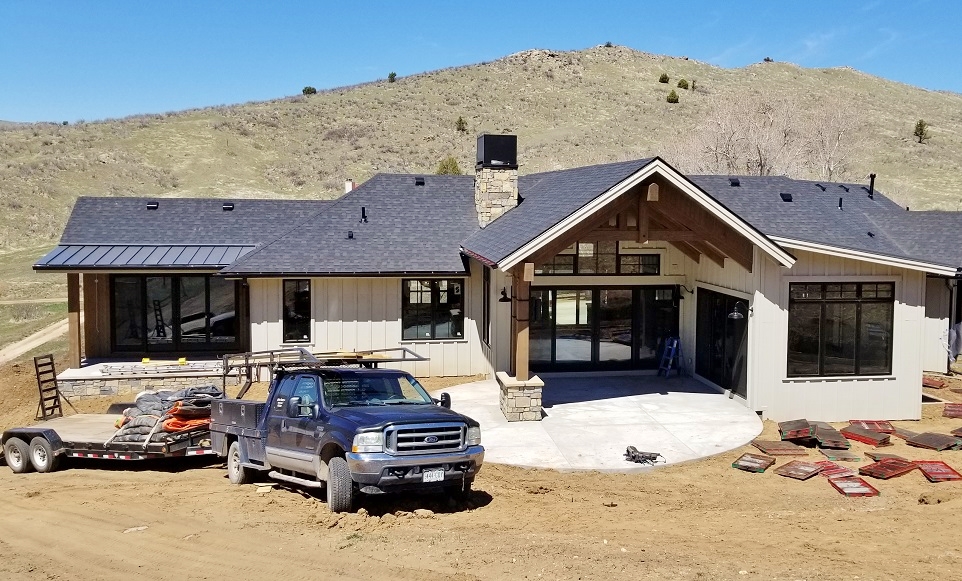
The metal roof over the master bedroom patio will sound terrific during a rain storm. Crews recently completed forming and pouring the brushed concrete patios.
INTERIOR
KITCHEN
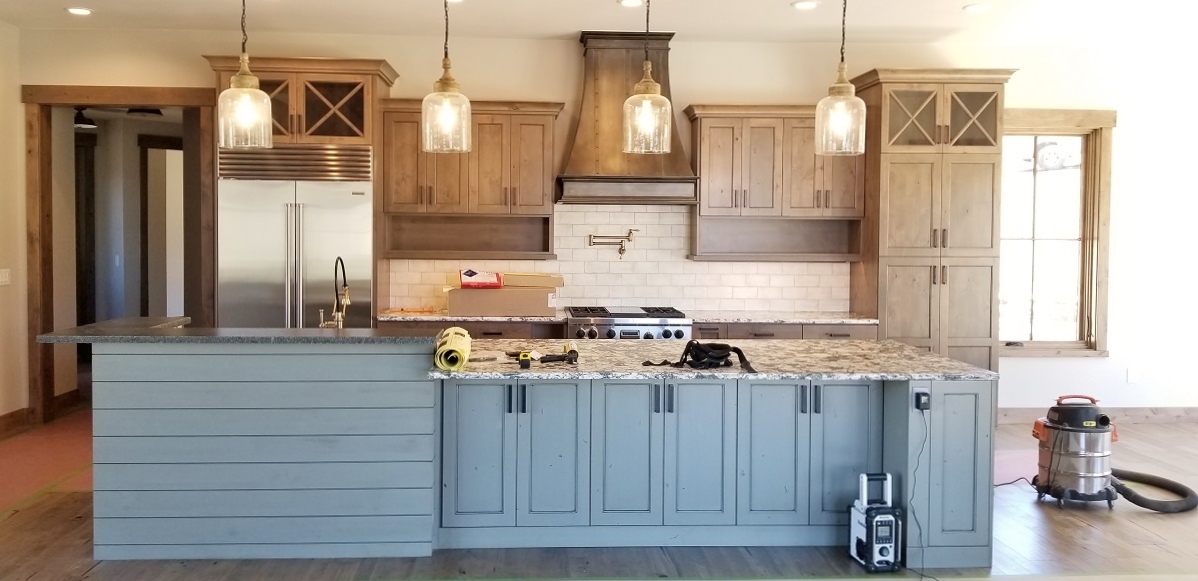
The pendant lights over the island are a combination of glass and natural wood.
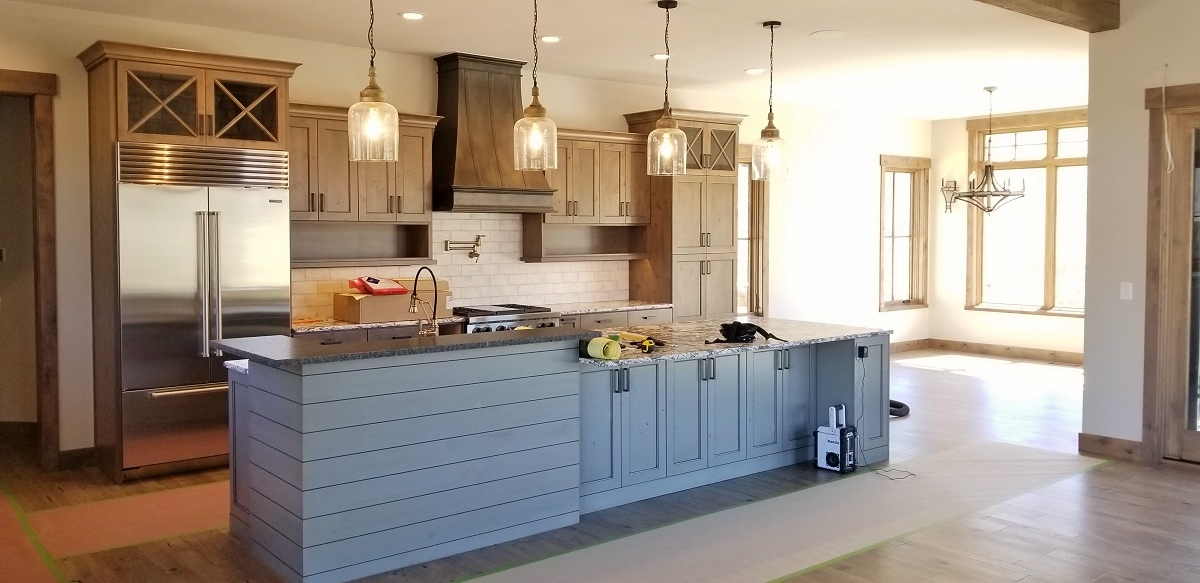
And the dining room with east-facing windows will be a sunny spot to have breakfast each morning.
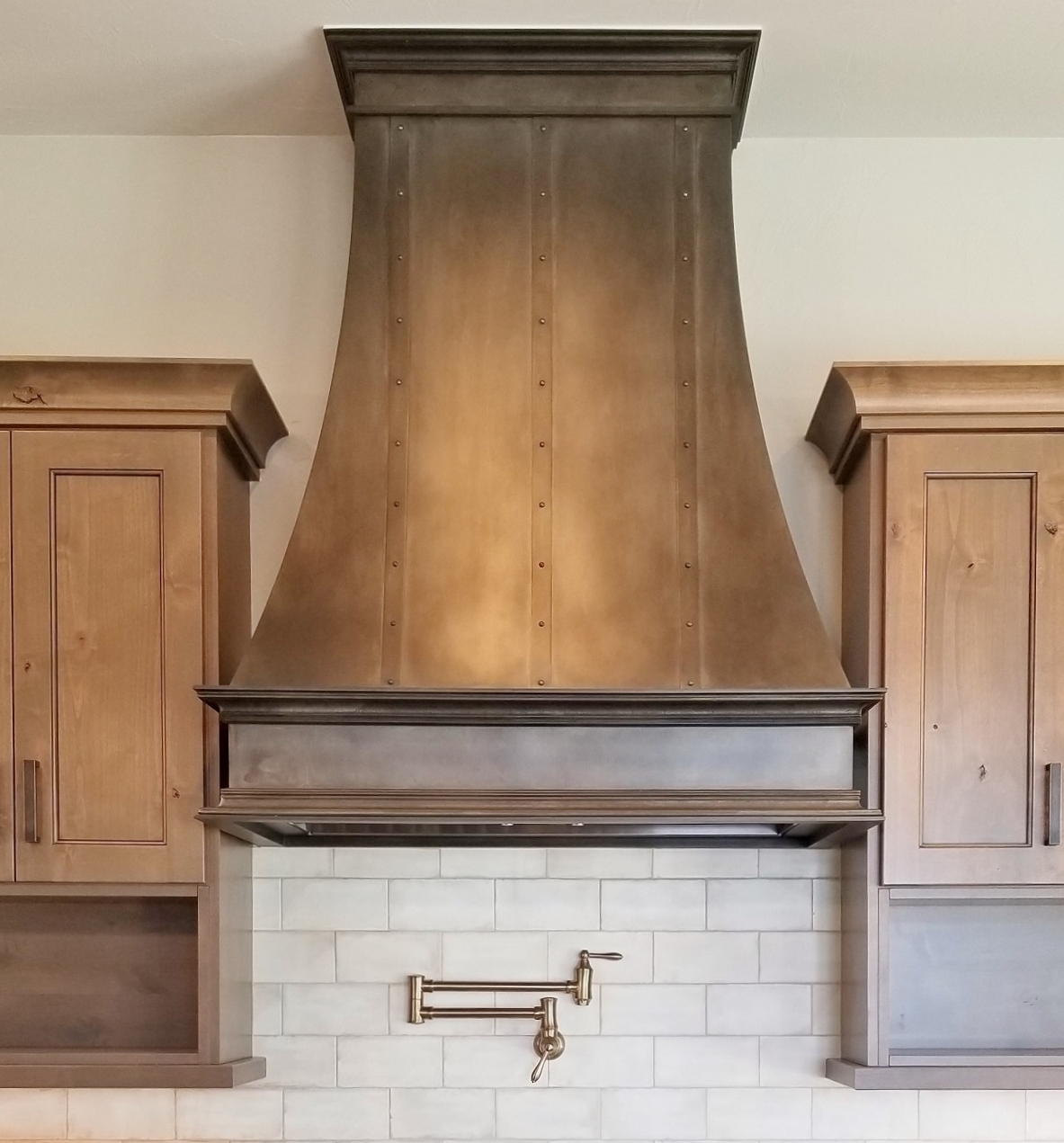
Here’s a closer look at the pot filler in brushed gold, and the 42-inch custom steel range hood by local artisan shop Raw Urth.
LODGE ROOM
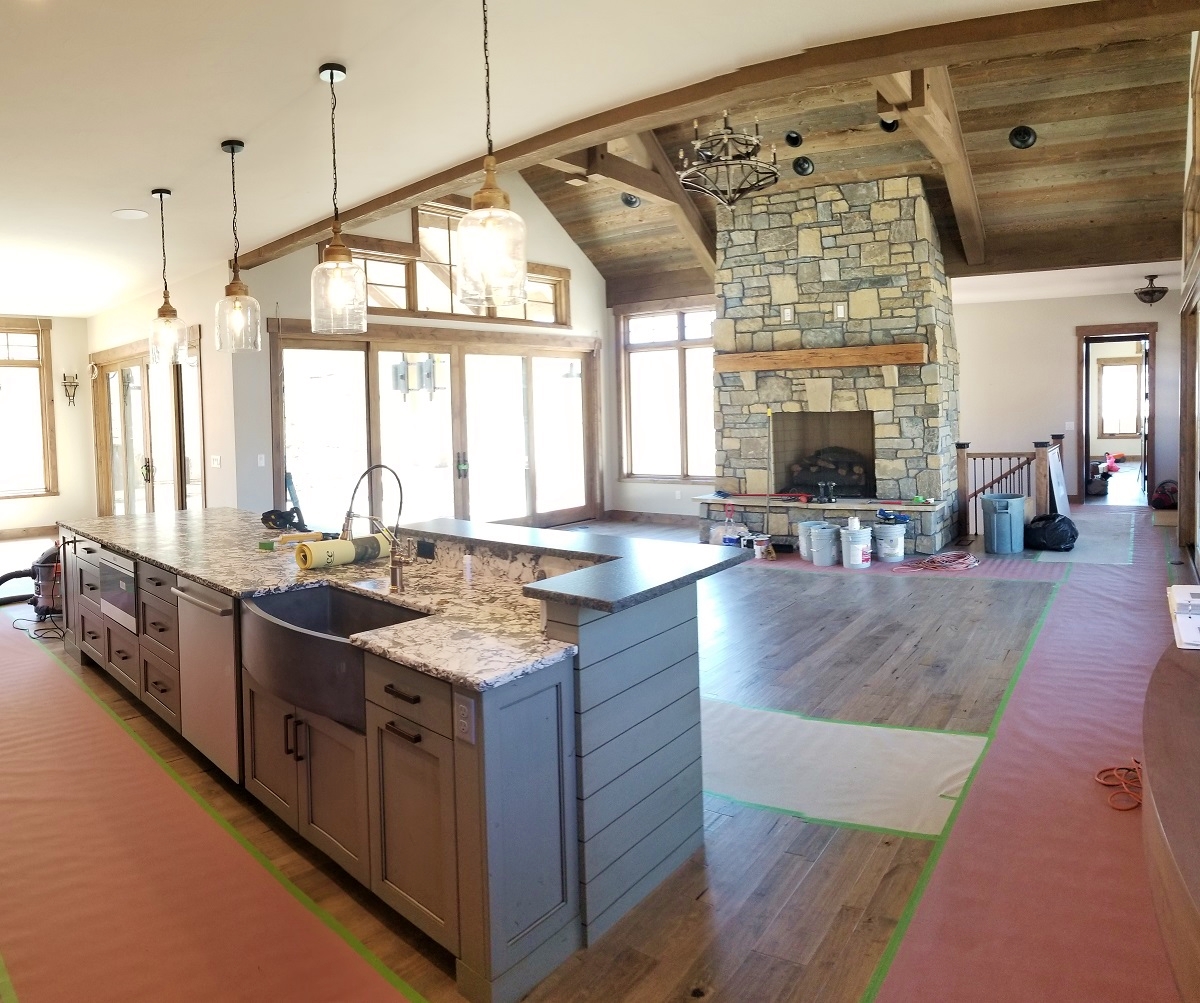
This pano shot may be a little distorted, but it does a good job showing the orientation of the kitchen, dining room and lodge room in this open concept design.
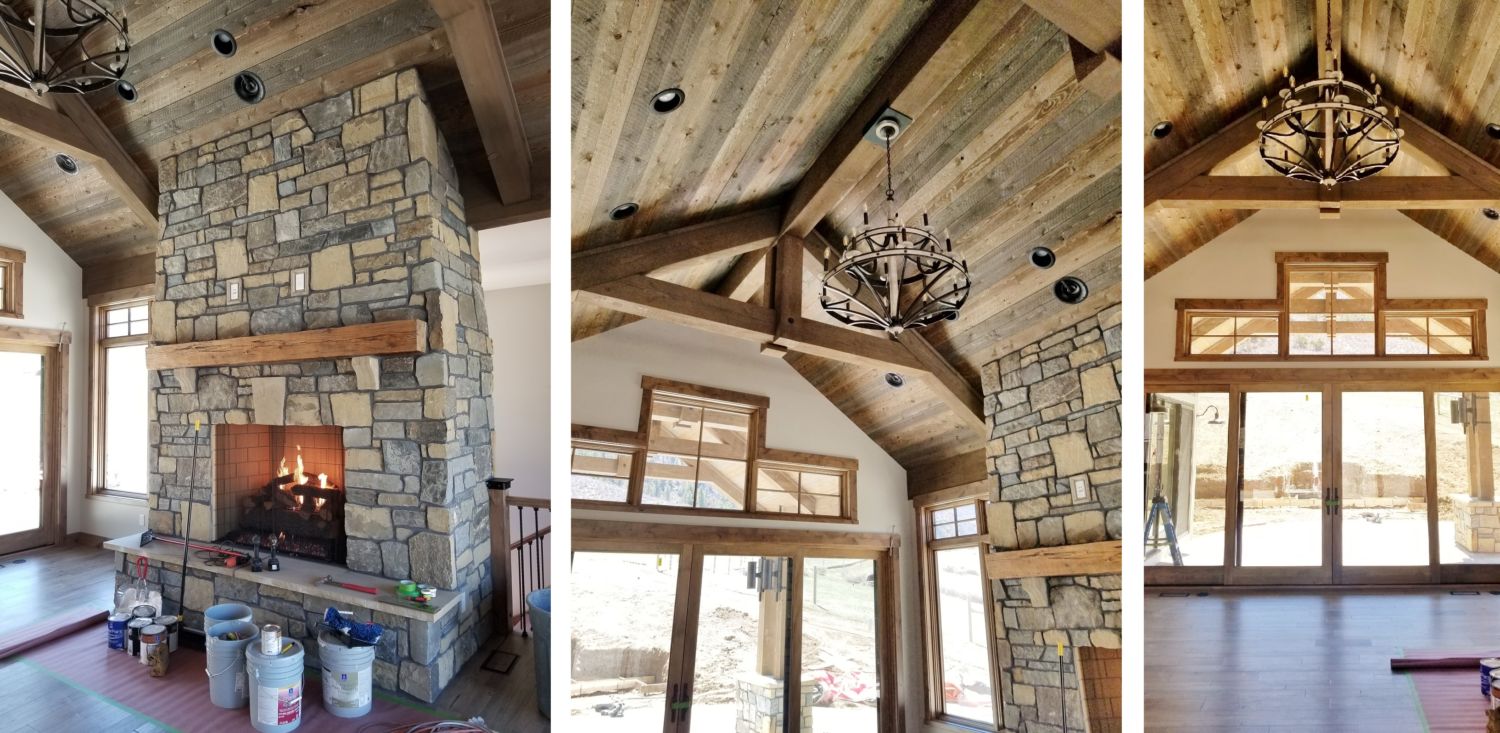
The focal point of the lodge room is a 50-inch gas fireplace with a floor-to-ceiling stone surround and a rough-hewn mantle with stone corbels. The tongue and groove ceiling matches the wood used for the exterior siding, and the Douglas fir beams, columns and trusses give the room a true lodge feel.
PREP KITCHEN
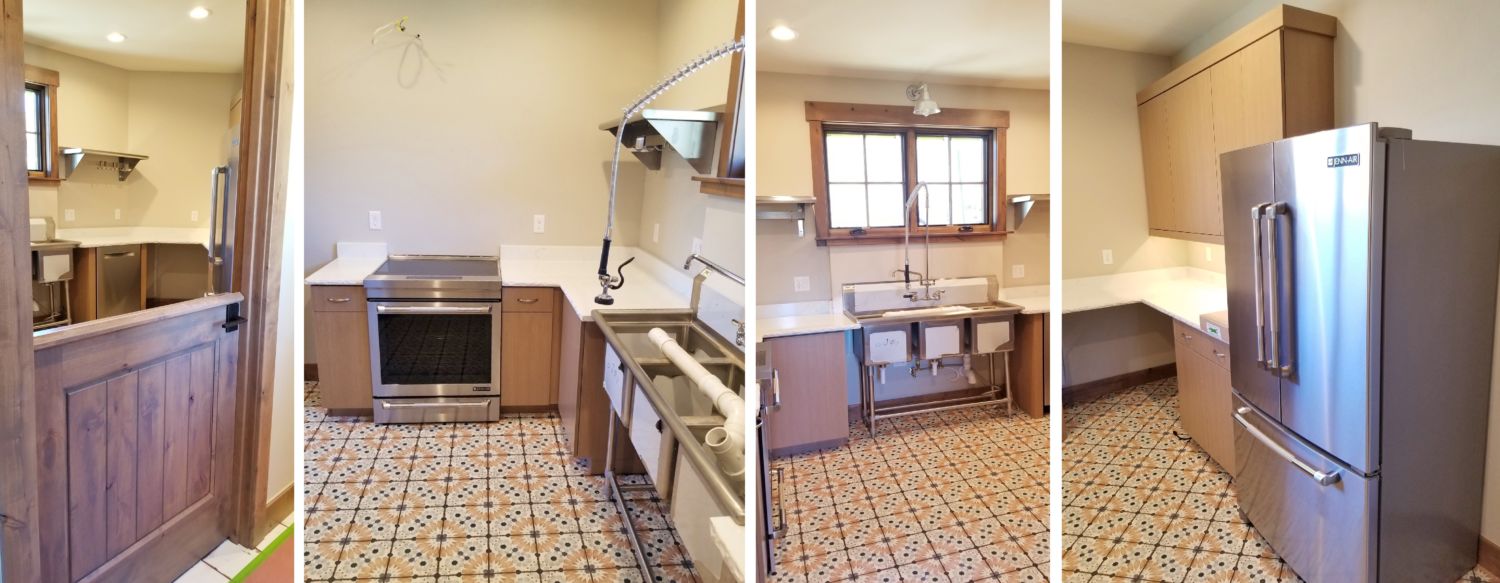
The prep kitchen is nearly complete. A Dutch door allows Lesha to keep an eye on the dogs, but keep them out of her clean work space.
MUDROOM and LAUNDRY
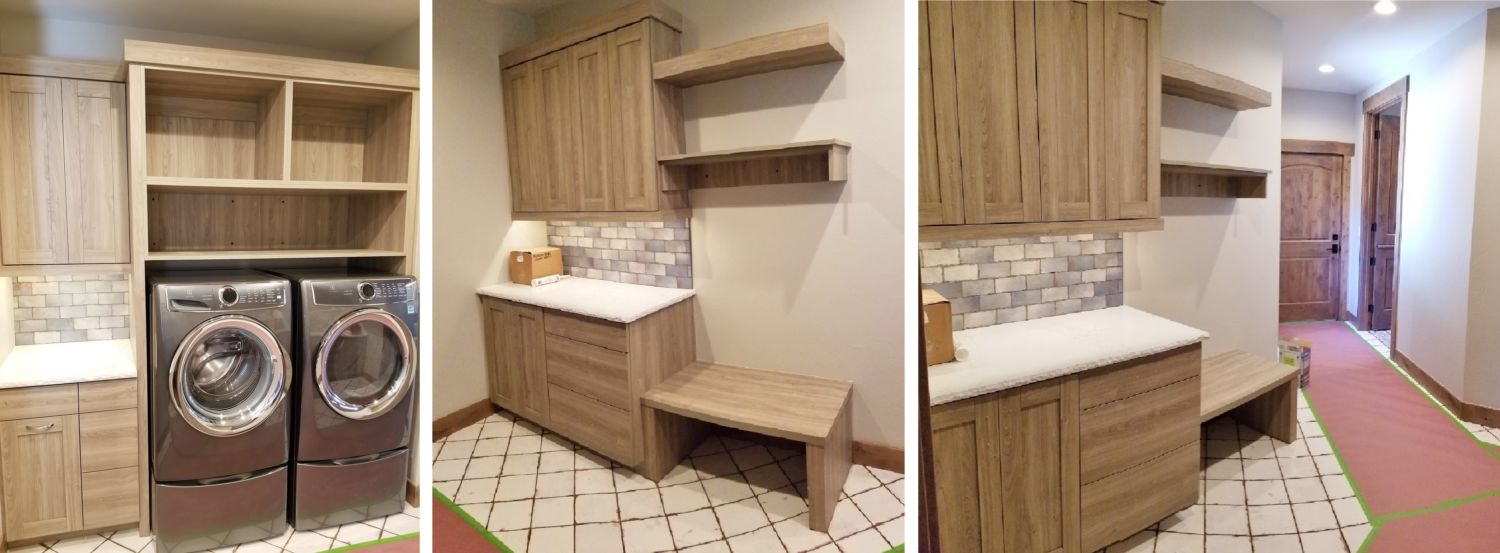
The combination mudroom and laundry room is located right off the Dutch Ridge Ranch prep kitchen.
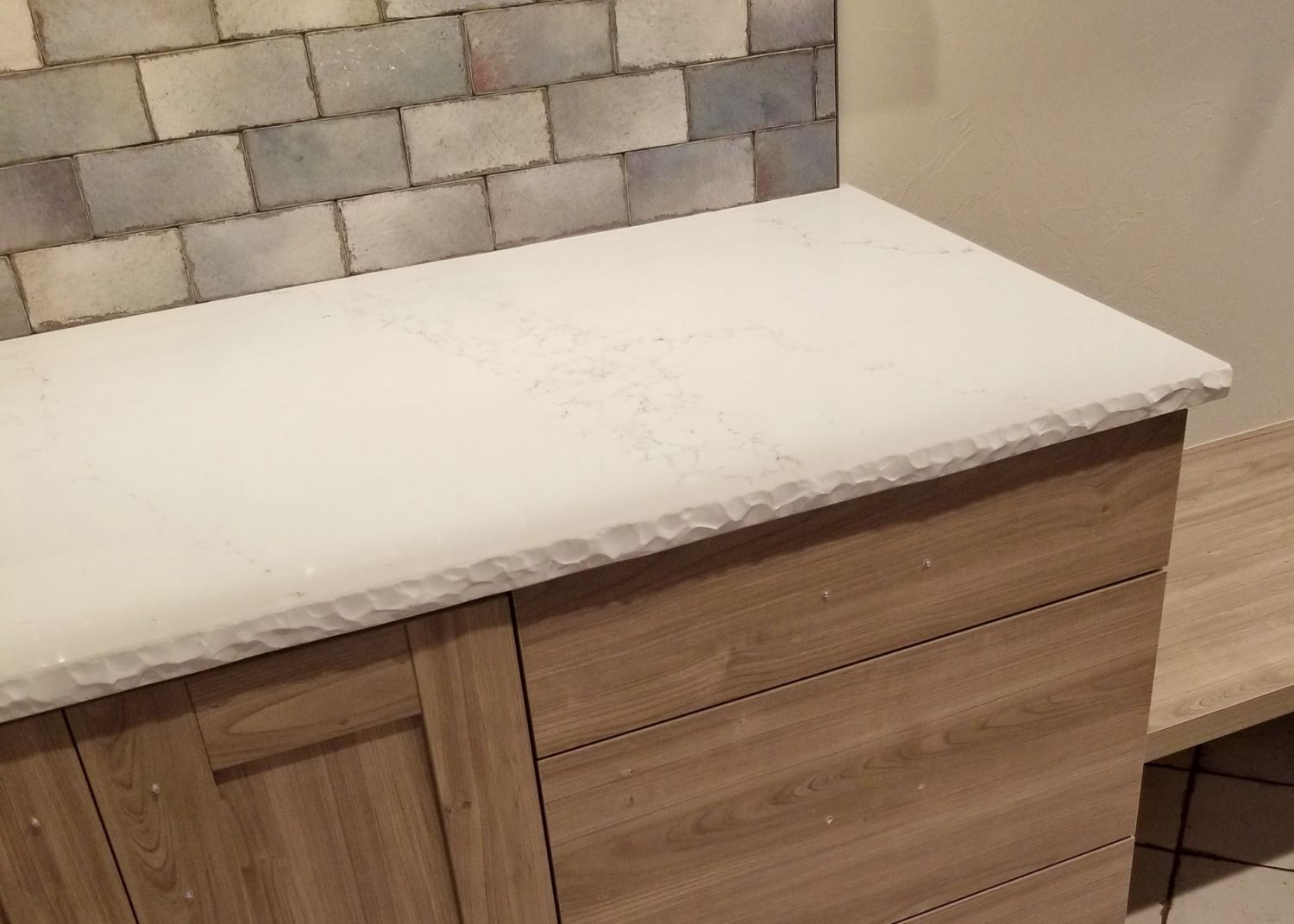
Quartz countertops in the mudroom (above), kitchen and master bathroom were fabricated with a rustic, chiseled edge.
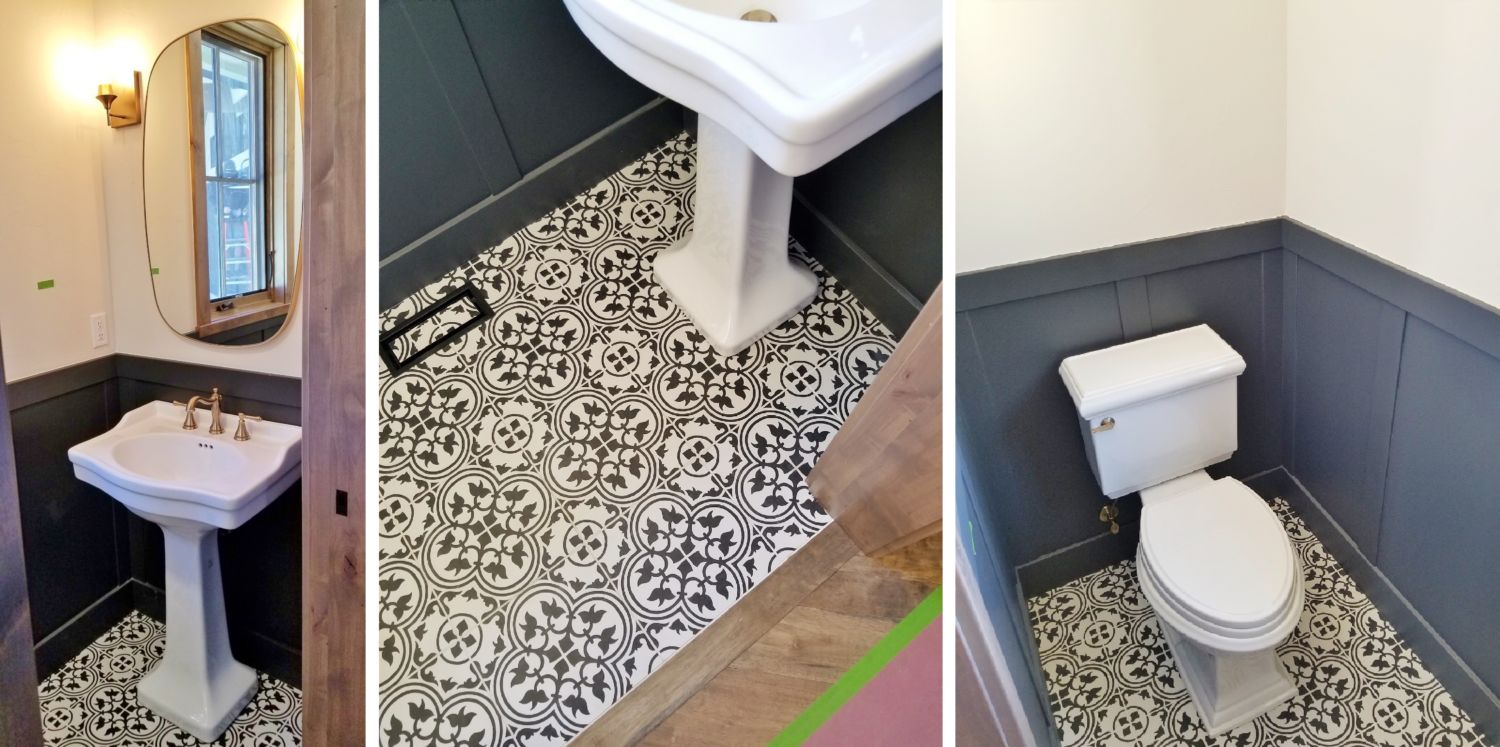
The powder bath wainscoting was painted a deep Iron Ore gray by Sherwin Williams. The flooring is a striking pattern tile by Daltile in Petal Black. Metal wall sconces, mirror frame and sink fixtures are in a warm, brushed brass.
BASEMENT
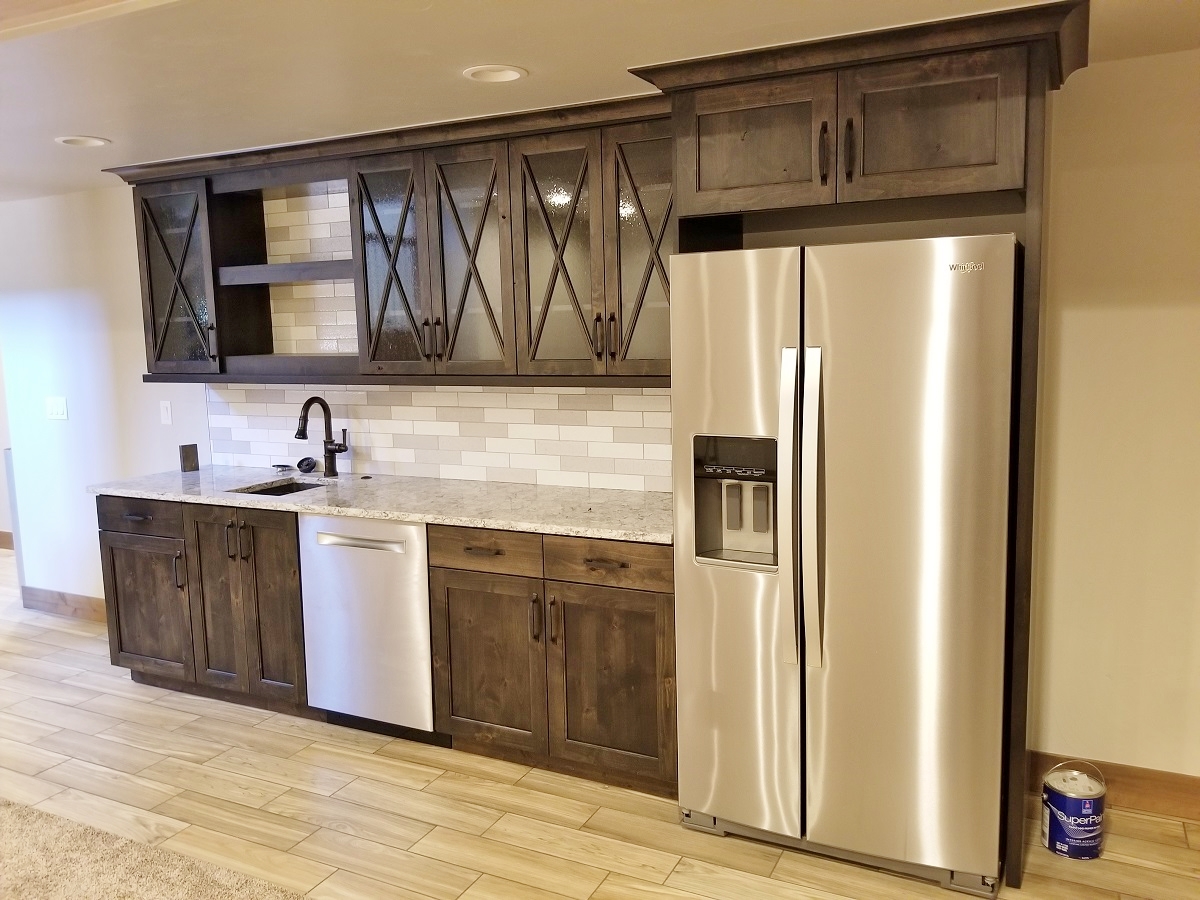
The basement’s wet bar is finished.
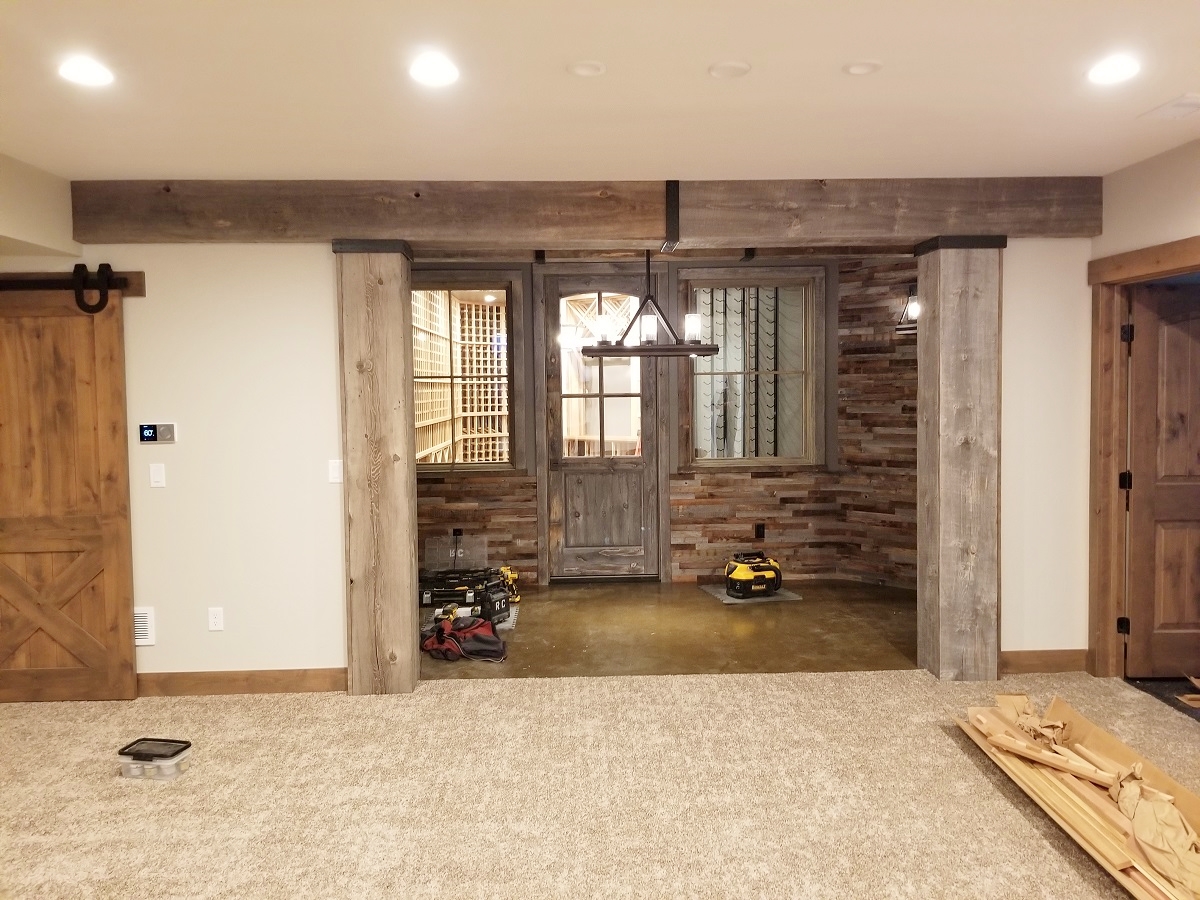
And the wine cellar and tasting room are nearly complete.
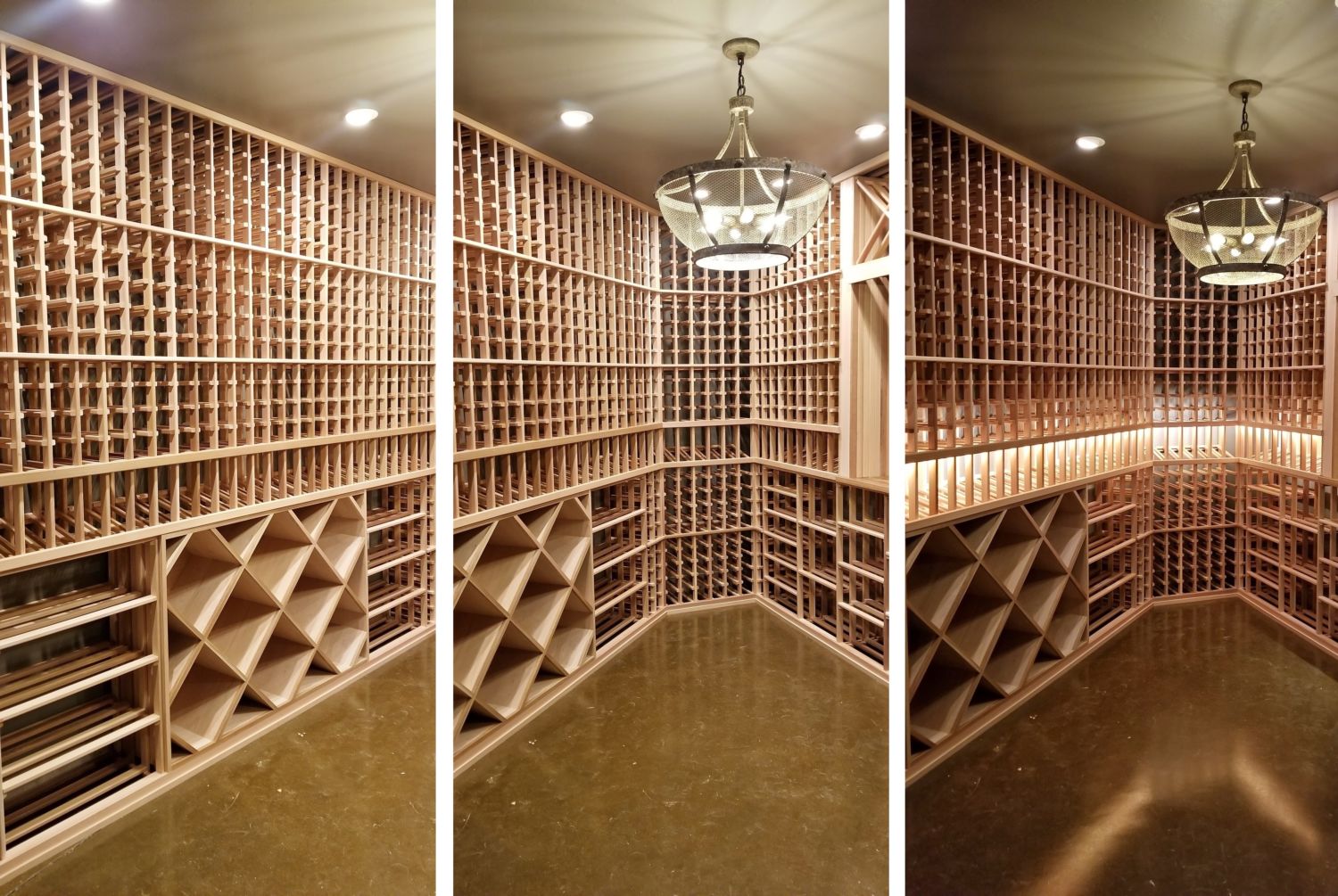
The climate-controlled wine cellar has stained concrete floors, custom racks and wonderful lighting.
Q&A WITH THE INTERIOR DESIGNER
We sat down with HighCraft interior designer Danette Handyside, NCIDQ, to get her thoughts on the project.
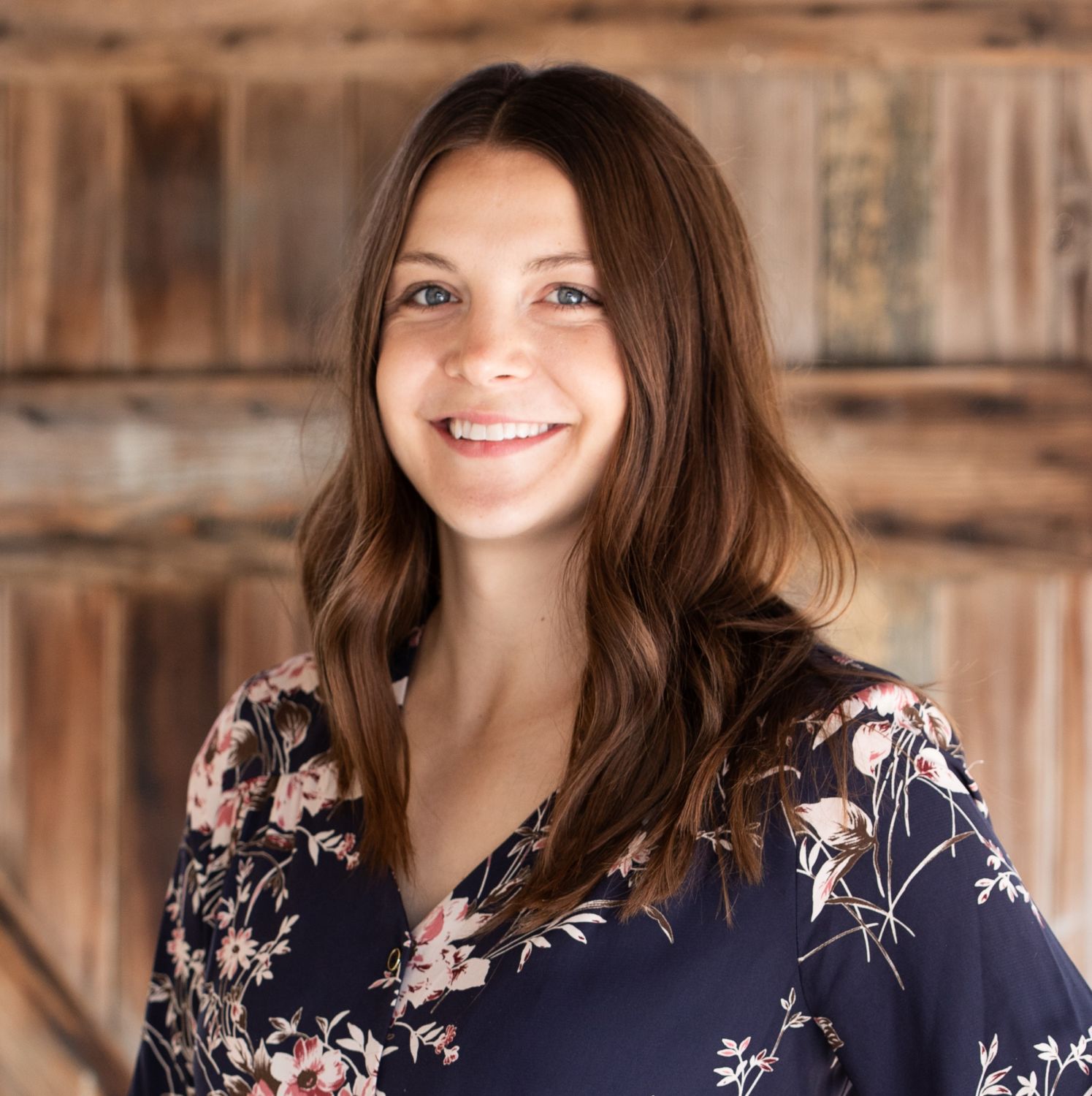
What are your favorite things about this home?
“Tim and Lesha have been thinking about their ‘forever home’ for a long time and have worked hard to achieve their dream. That is one of my favorite things – to be part of making their dream a reality. They have been looking forward to making this beautiful property their own and eventually living here full time, and their custom home is so close to being completed.”
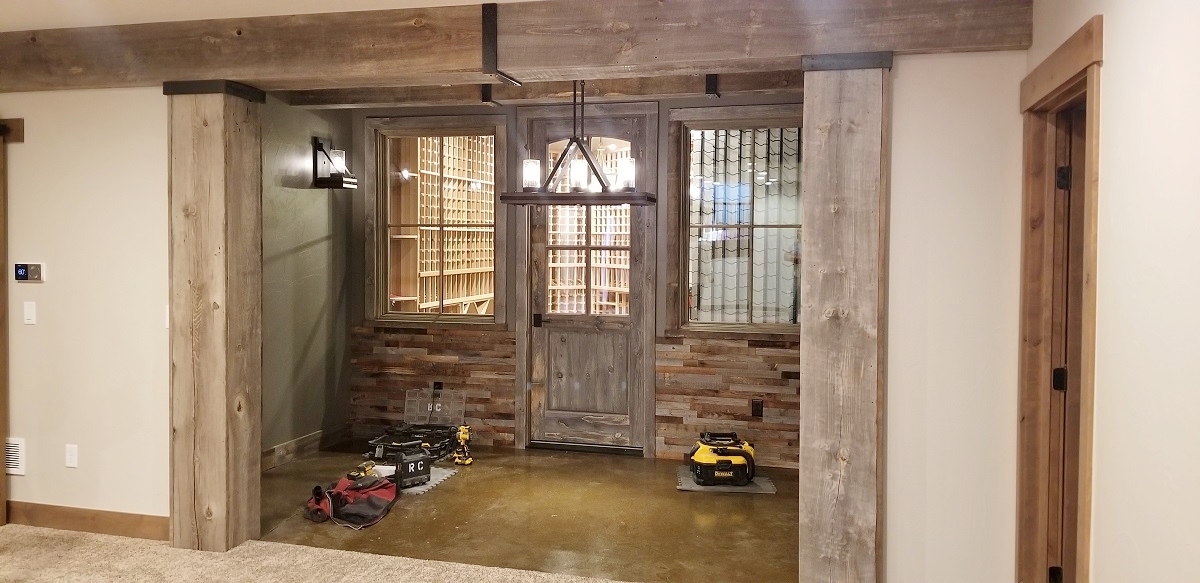
“This home also has some really unique spaces I love, like the wine cellar in the basement that, in Tim’s words, should ‘look like an old mine shaft.’”
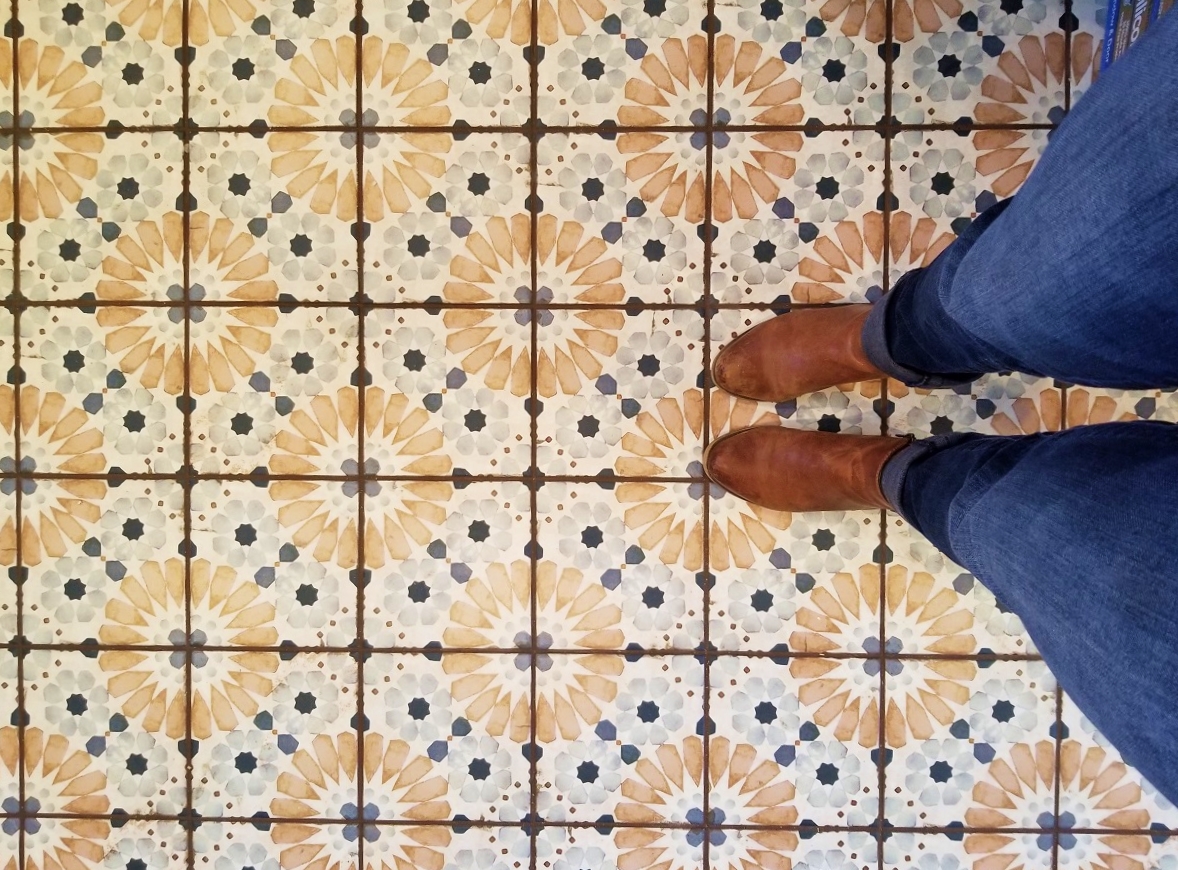
“I love the secondary kitchen with the super fun and colorful tile where Lesha will process honey and lavender.”
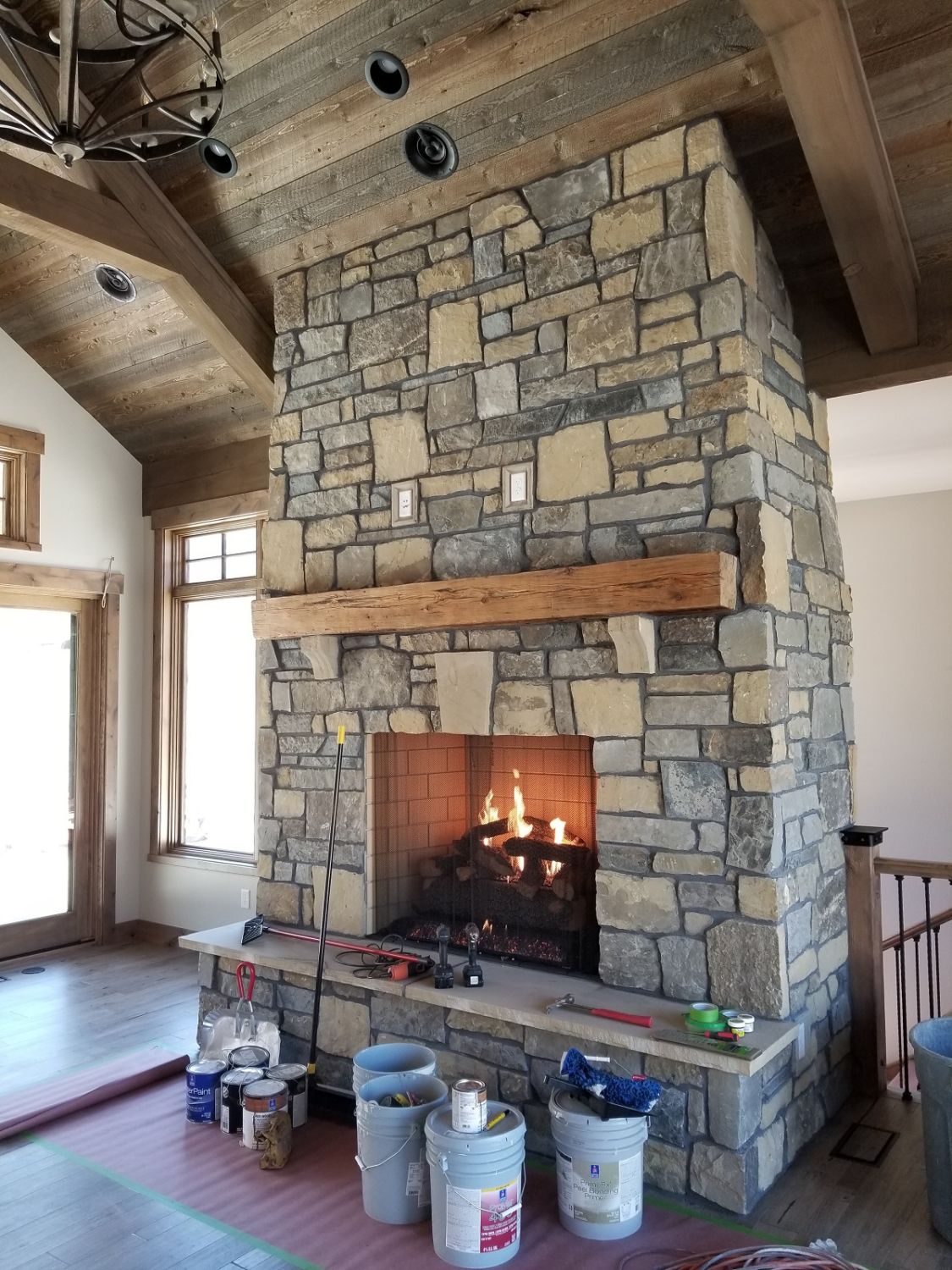
“The stone we selected for the interior and exterior is one of my favorite custom blends so far.”
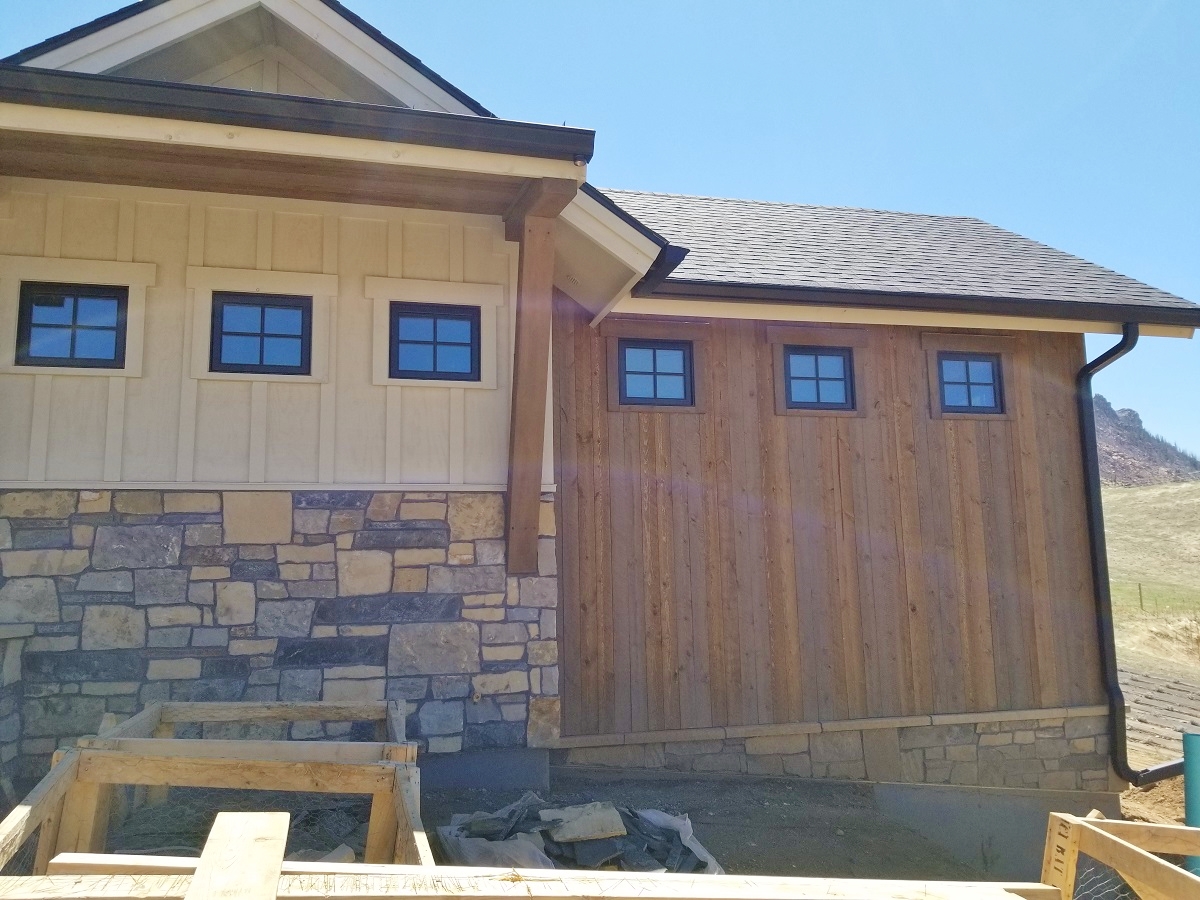
“I love the exterior of this house. It blends lots of different materials together but in the end looks very balanced and purposeful.”
Were there any major interior design challenges you had to overcome? What were the solutions?
“One interior design challenge we faced early on was the secondary processing kitchen, and researching what it would take to certify it as a commercial-grade kitchen. What we learned was that pursuing the certification seemed like overkill for how Tim and Lesha plan to use the space, and maintaining the certification would involve a lot of unnecessary headache and costs for Tim and Lesha.”

“So we decided not to take the prep kitchen to the certified level right now, but we designed it in such a way that if Tim and Lesha wanted to pursue a commercial certification in the future, they could do so. I think the process led to an informed solution, and a really pretty and functional space for them in the end.”
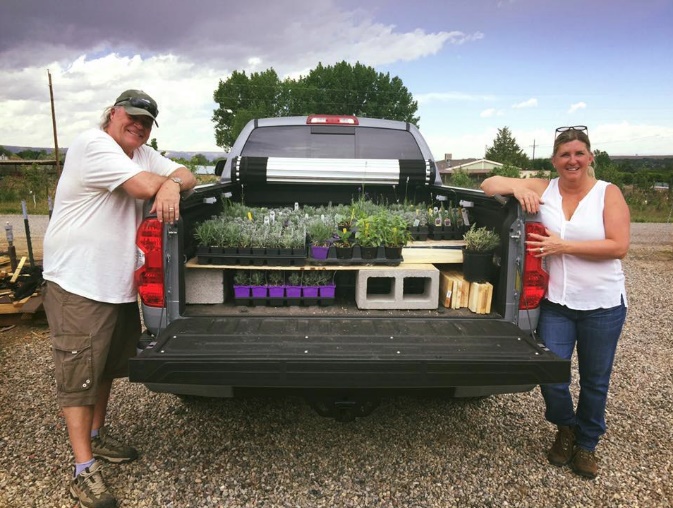
What was it like working with Tim and Lesha?
“Tim and Lesha are great! They are very down to earth people and enjoy the simple things in life, and I really appreciated how honest they were during the design-build process. They were really good about telling me what they loved and also what they didn’t like, which is actually super helpful for a designer. From the beginning we knew what to stay away from, and I think we ended up having a good understanding of their design style and personal preferences.”
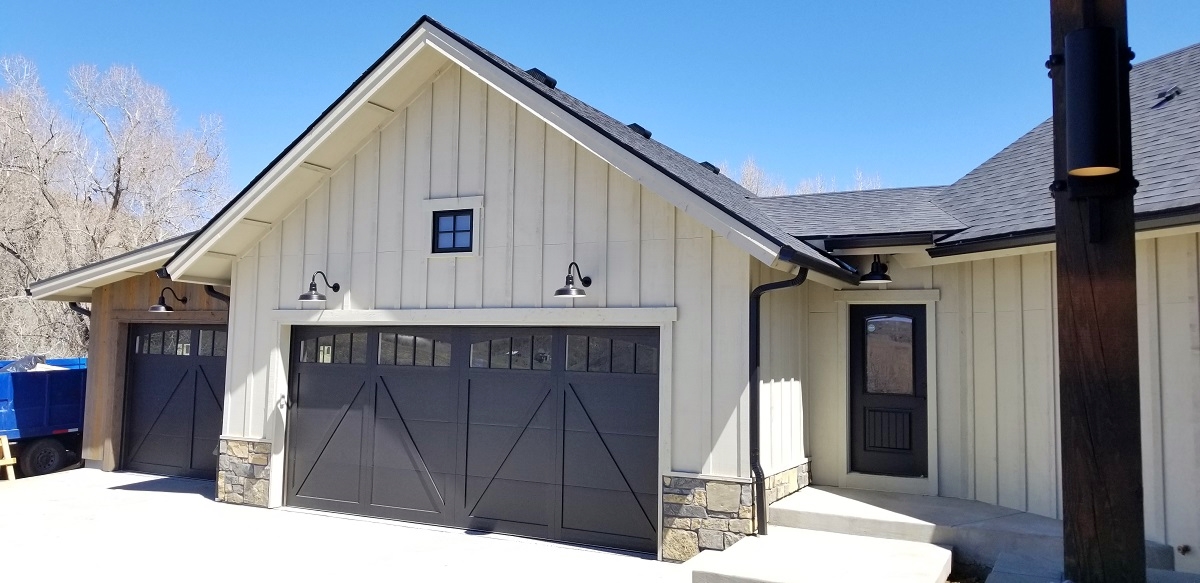
Anything else you want to add?
“I am so happy and excited to see this home in its finishing stages. I think it turned out amazing, and some things are even better than I thought they would be. It was great to have Tim and Lesha take some risks and do some unique things that you don’t see very often – such as the really dark garage door color, bold tile choices, old-world style light fixtures and the wine cellar finishes. I loved how open they were to suggestions and trying some new things.”
~~~
Next month’s post in this blog series will be the FINAL REVEAL, filled with a large photo gallery that showcases the finished home, including the full basement, the master suite and more – so stay tuned.
Whether you build new construction, or remodel what you have, HighCraft’s experienced design-build team is here to help with your project, large or small. Contact HighCraft with questions or to schedule a free consultation.

