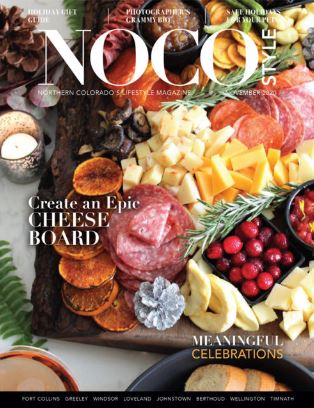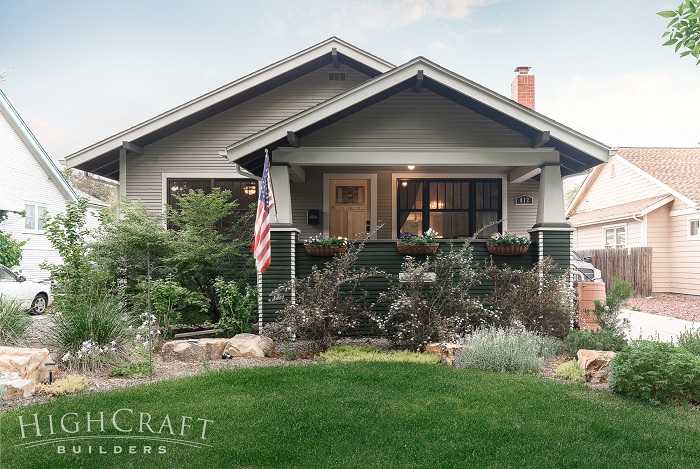
In today’s post we’re sharing the FINAL REVEAL of Chris and Stefanie’s Craftsman bungalow remodel. “When I saw it for the first time, I burst into tears,” says Stefanie, describing her joy as she walked through the front door of her newly renovated home. “It was like a dream, really.”
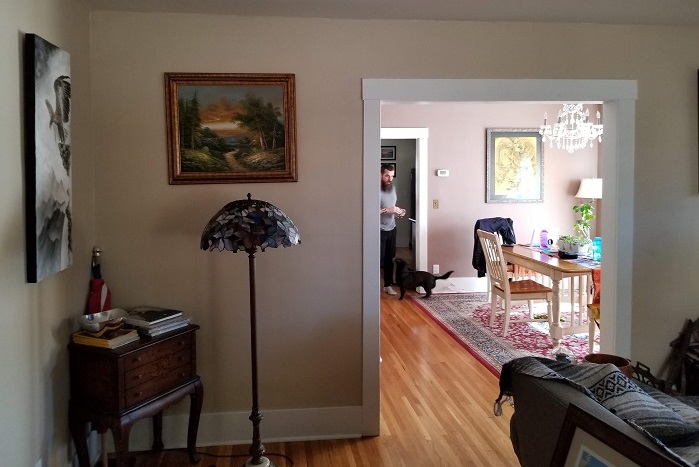
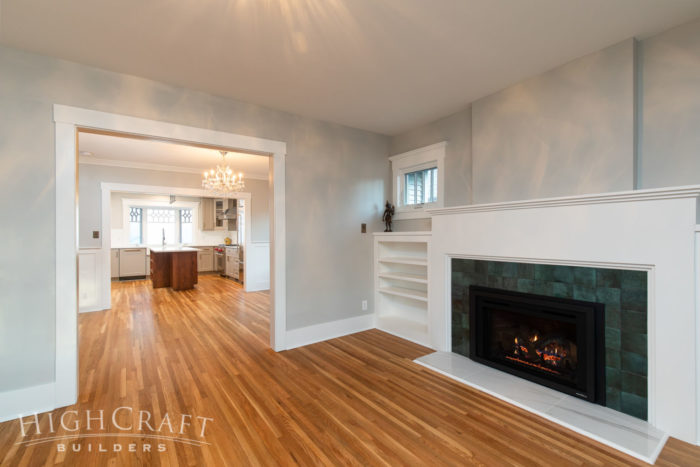
“Everything about our house is better now,” agrees Chris. (move the before-and-after slider above)
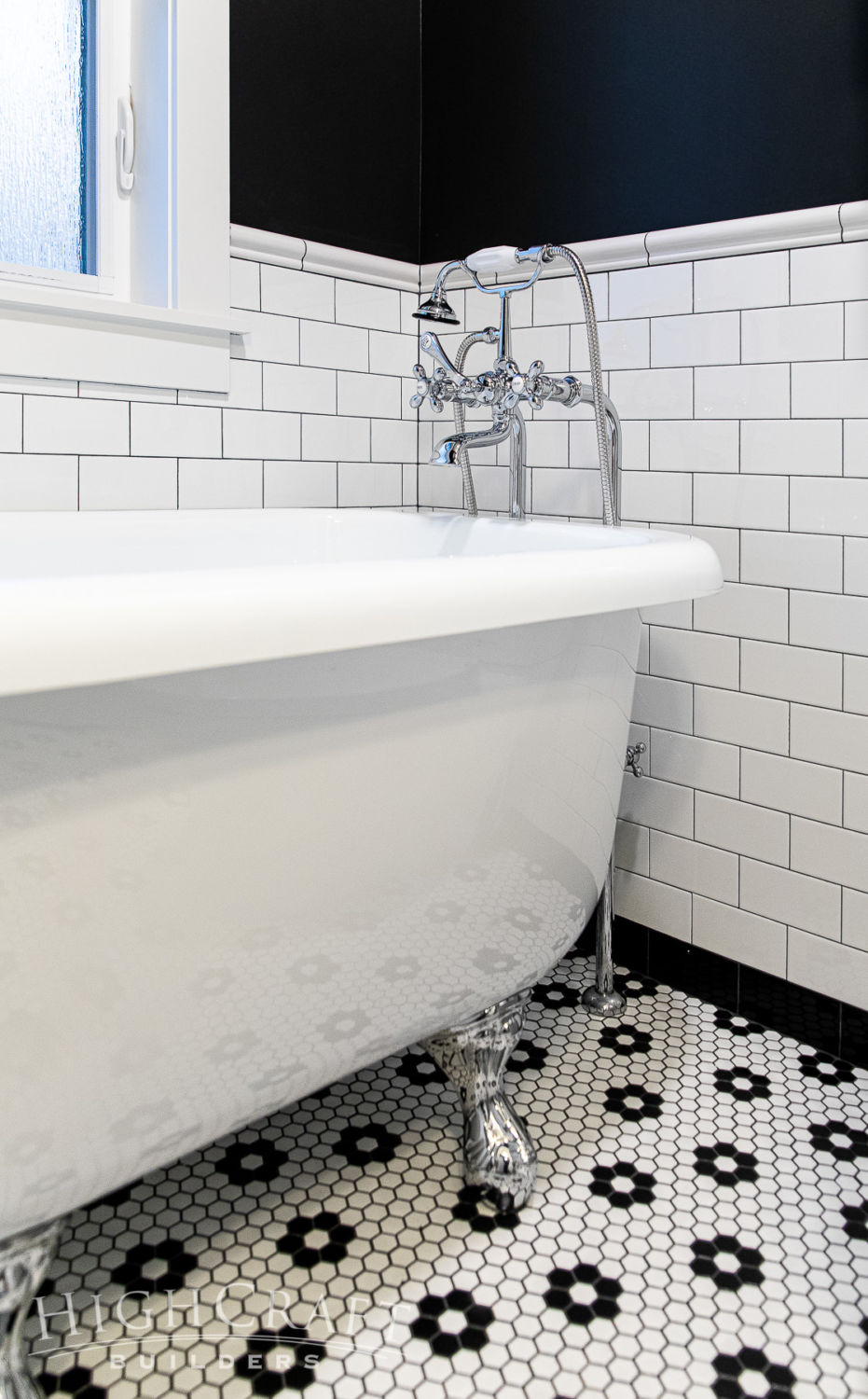
HighCraft’s team of architects, interior designers, project managers and craftsmen partnered with the couple to modernize their home, yet preserve its original 1920s charm.
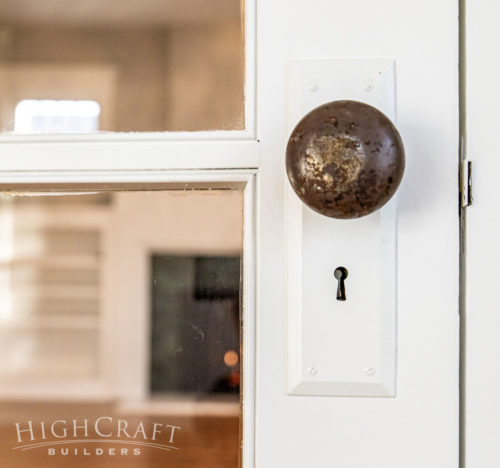
“Our house is one hundred years old,” says Stefanie. “We knew we needed a company that was going to take care of the house. Do right by our house and its history,” she adds. “That was definitely part of our decision to hire HighCraft Builders.”
INTERIOR
MAIN FLOOR
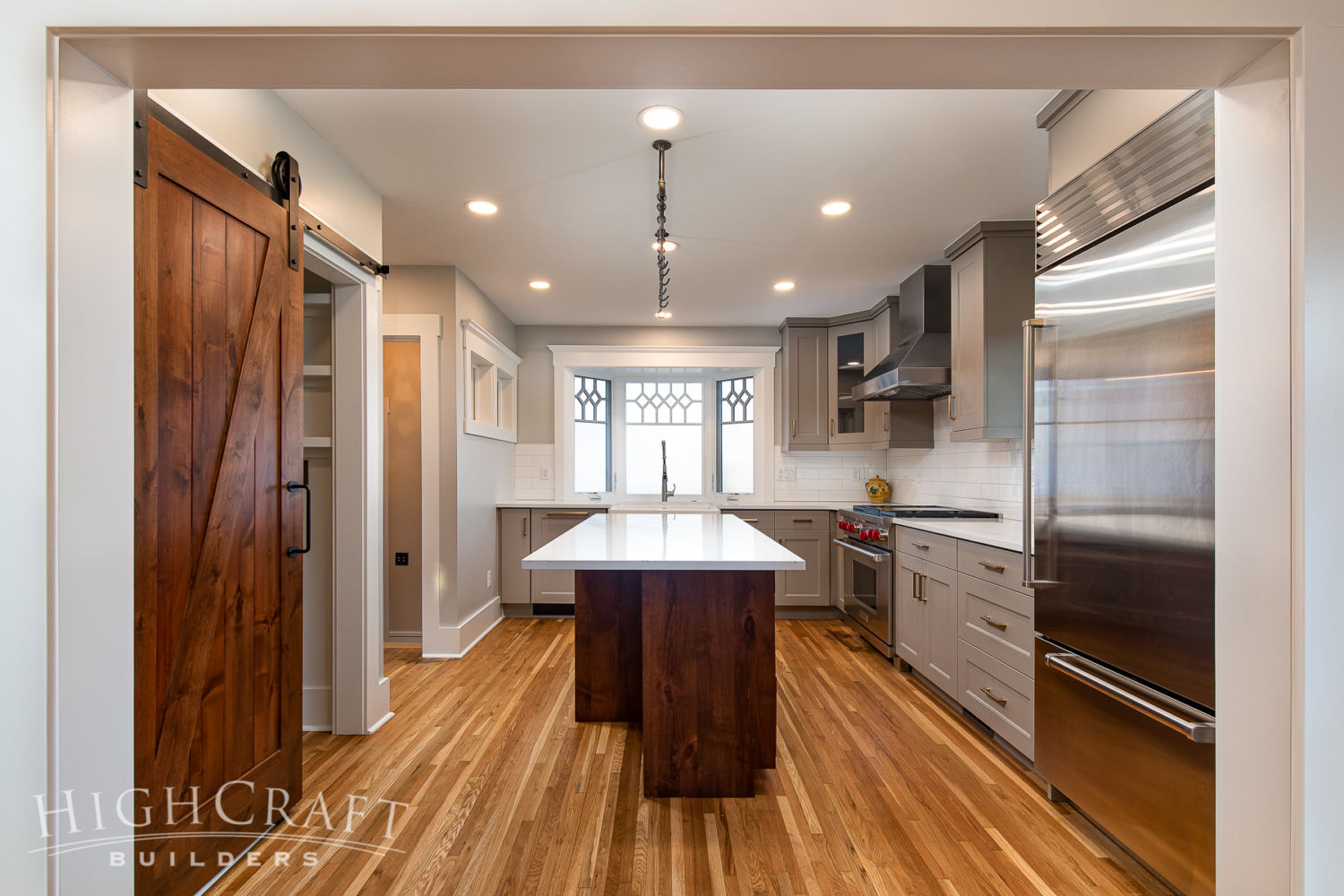
KITCHEN
When asked to identify their favorite parts of the remodel, Chris says “There’s so many of them, but I think the kitchen.” He appreciates the improved layout, Sub-Zero refrigerator, and new pantry where the range used to be located. “It’s so much nicer than we could have ever imagined,” says Chris.
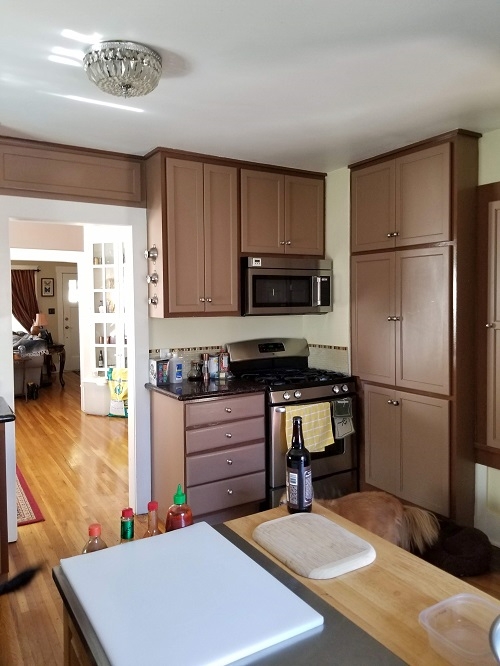
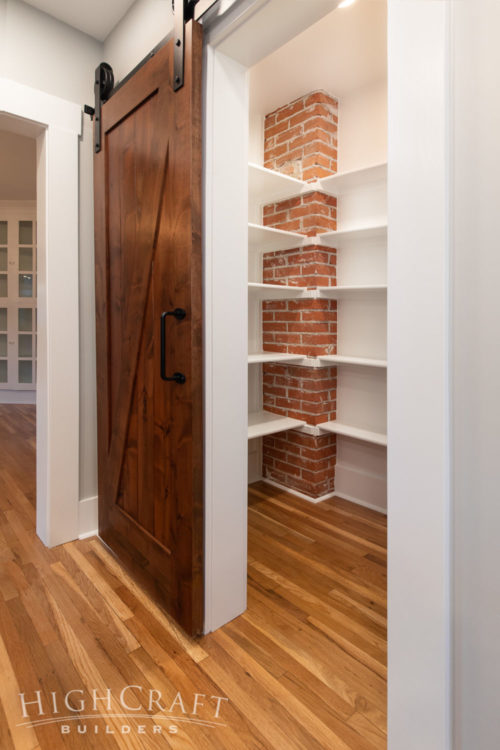
“Every idea we had, HighCraft was able to bring it to life,” says Stefanie, who points to the pantry as a perfect example.
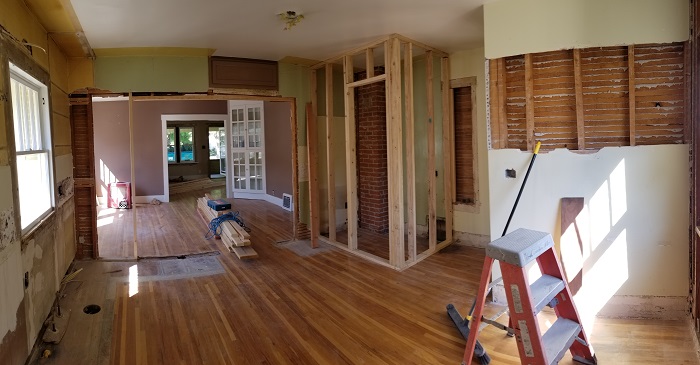
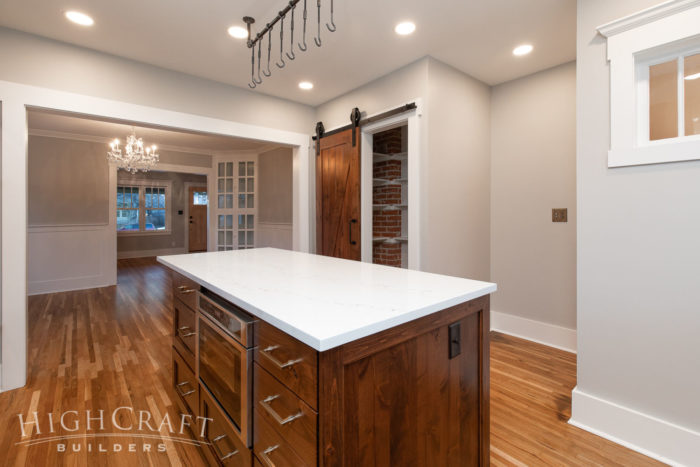
“We wanted to expose the brick in the pantry. [HighCraft] explained the challenges of mounting the new shelves to the old brick, and they did it seamlessly,” she says.
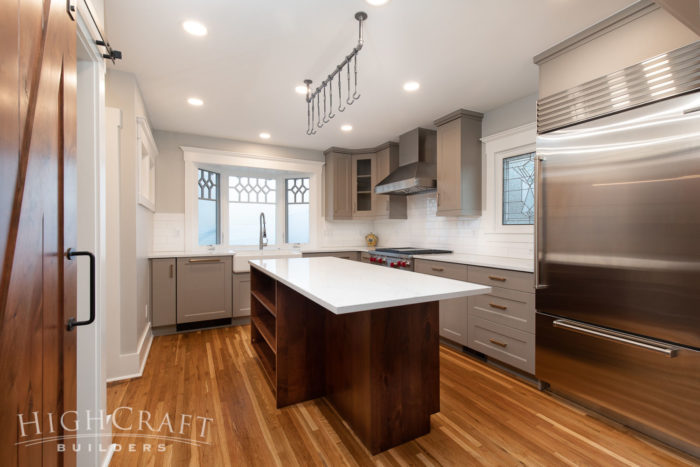
Chris once described the old dysfunctional kitchen as “just a room of appliances pushed against the walls.” Today, he and Stefanie love to hang out in their new kitchen. “It’s such a nice place to be,” she says.
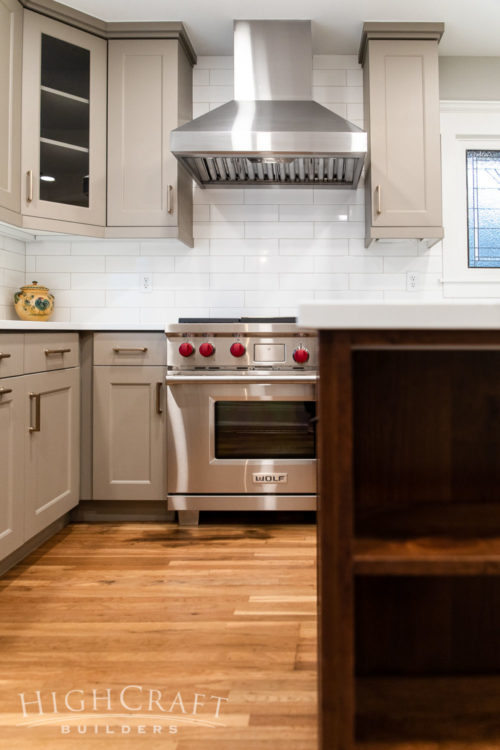
“The Wolf stove has been a dream of mine forever,” Stefanie adds. “I can’t believe it’s mine. I can’t believe I get to make delicious food on it. It’s awesome.”
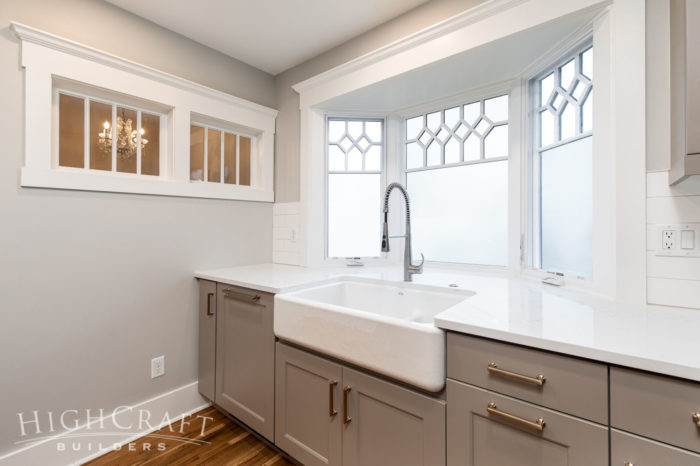
“And the bay window!” she practically sings, adding it to a growing list of her favorite things about the kitchen remodel. HighCraft relocated their sink from its old view of the driveway to its new view of the backyard through the bay window. Chris and Stefanie were married in the backyard nearly a decade earlier.
“To stand there and do dishes and look out the window,” she says. “It’s really cool to have a memory of dancing with my dad out there under that tree. Every member of our family was here [for our wedding], and all of our friends from far and wide … everybody here in this one place,” she says. “And now we have those memories every time we look out the bay window.”
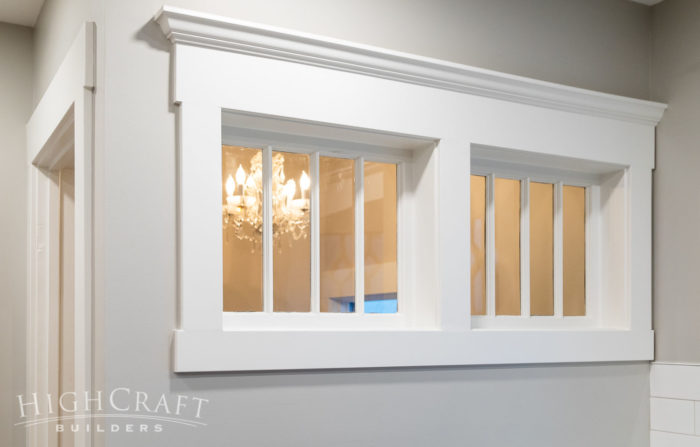
The HighCraft team also repurposed two of the original single-pane windows, framing them into a shared wall between the kitchen and basement stairwell. The custom feature not only creates more natural light, it pays tribute to the home’s original craftsmen.
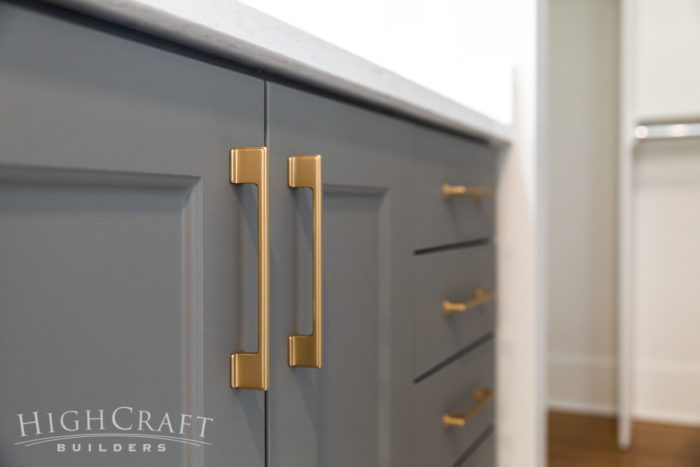
MASTER BATHROOM
Chris and Stefanie also appreciate the transformation of their master bathroom from a dark and musty cave into a spa-like sanctuary.
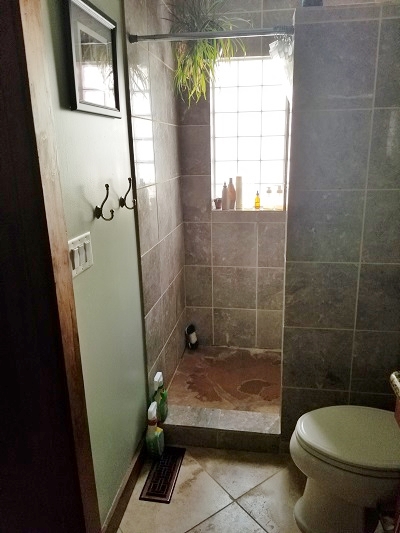
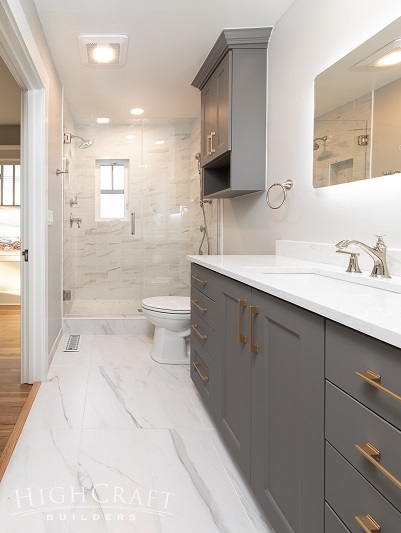
“Let’s talk about the shower!” Stefanie says with a grin. “That shower is life changing. We had no idea how bad it was before.”
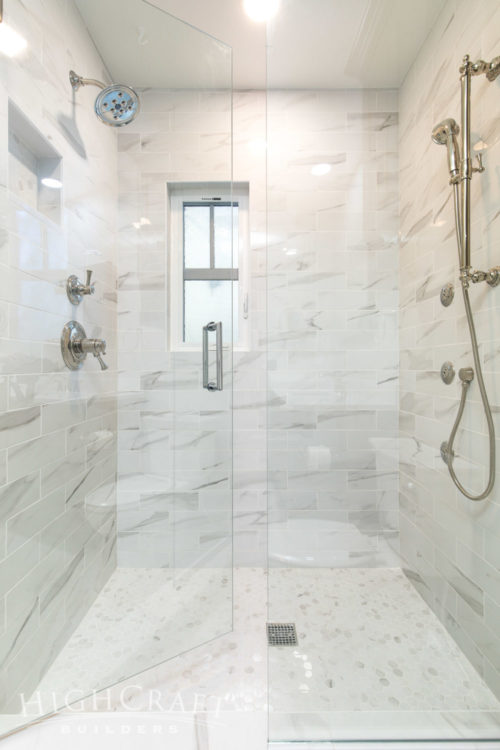
“Every shower now is the best shower of my life.”
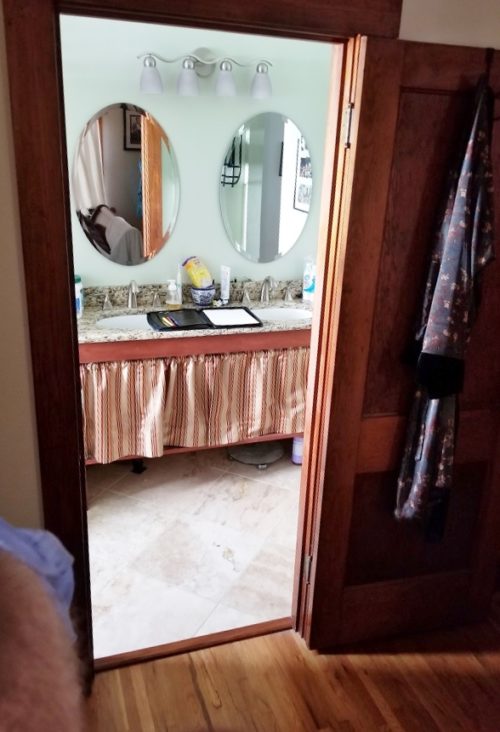
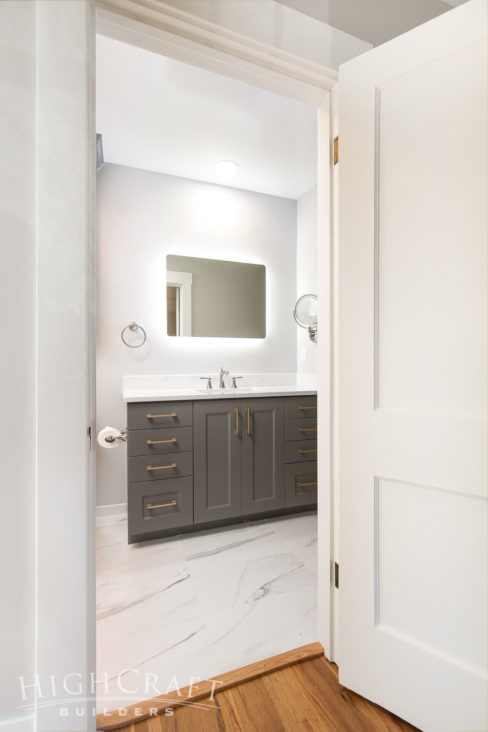
“You get used to living in a situation for so many years and then when it’s better, you’re like ‘wow’,” she says.
DINING ROOM
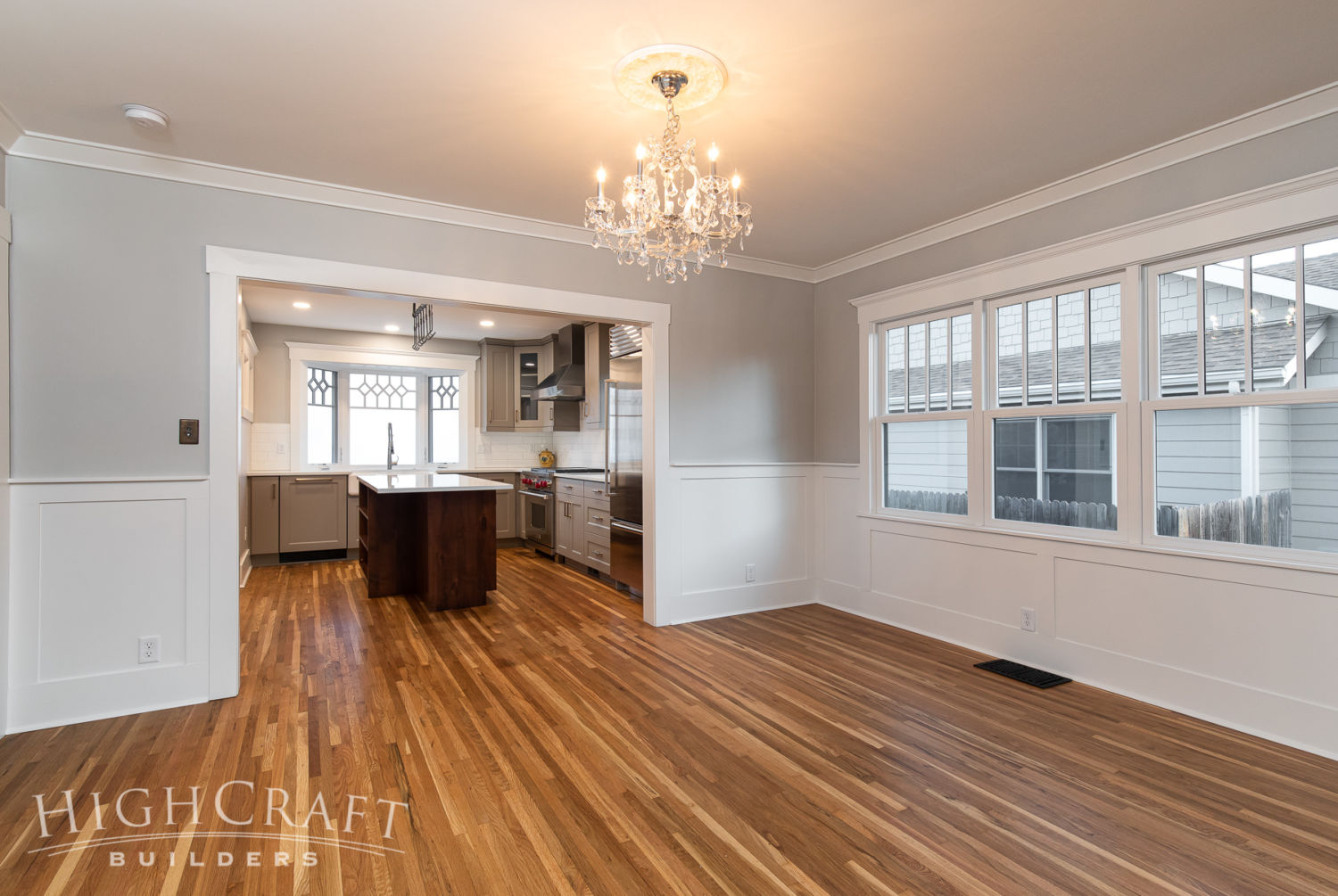
The new windows and trim, fresh paint, and a much larger cased opening to the kitchen, brighten the dining room and make it feel bigger.
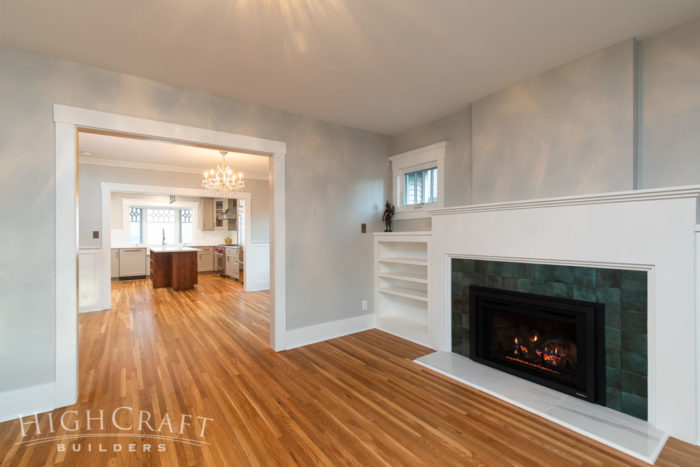
LIVING ROOM
We refinished the original hardwood floors in the living room and throughout the entire home.
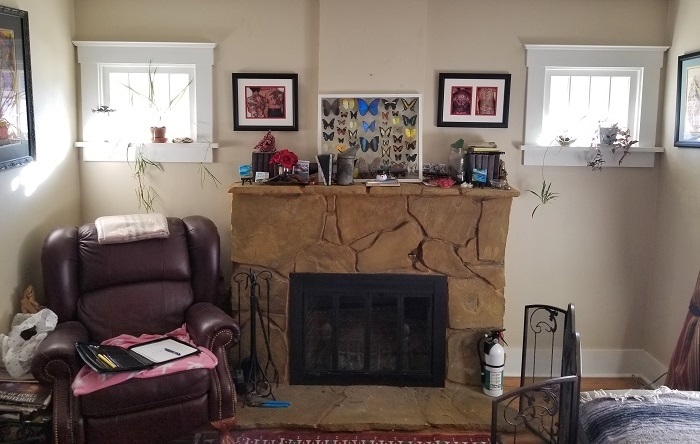

After repairing the original brick fireplace and chimney hidden underneath the stone veneer, our team added built-in bookshelves, made a custom fireplace surround, and installed a new natural gas insert.
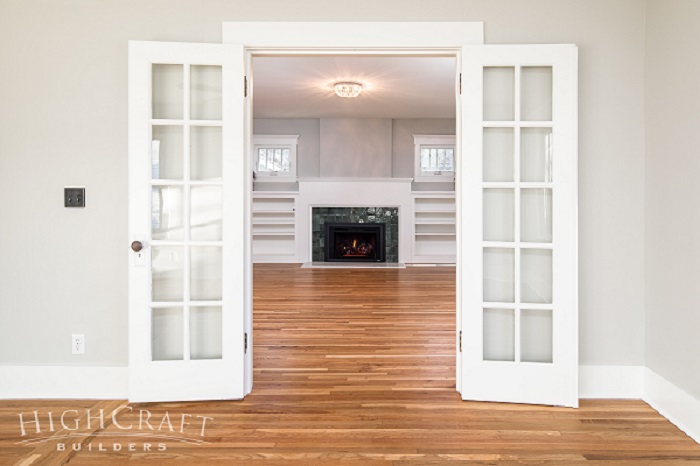
We also refurbished the old knobs, glass and frames of the original French doors.
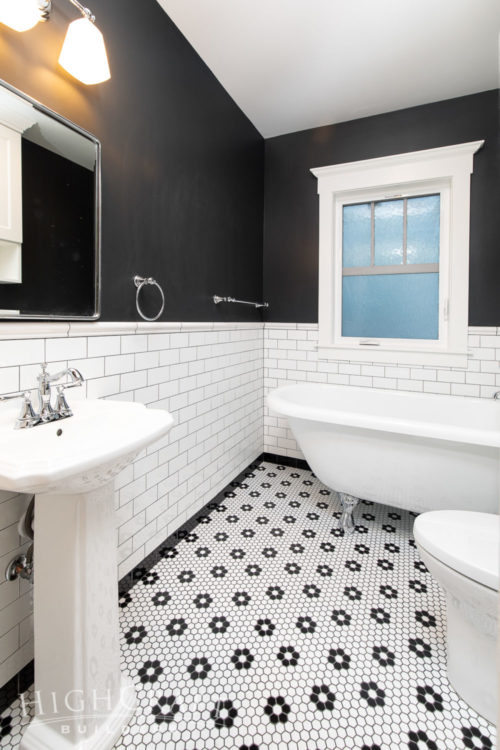
HALL BATHROOM
Chris and Stefanie worked with HighCraft interior designers to achieve a vintage feel in their hall bathroom.

Reproductions, such as the clawfoot soaking tub, replica vent cover, and mosaic hex tiles look authentic to the 1920 bungalow.
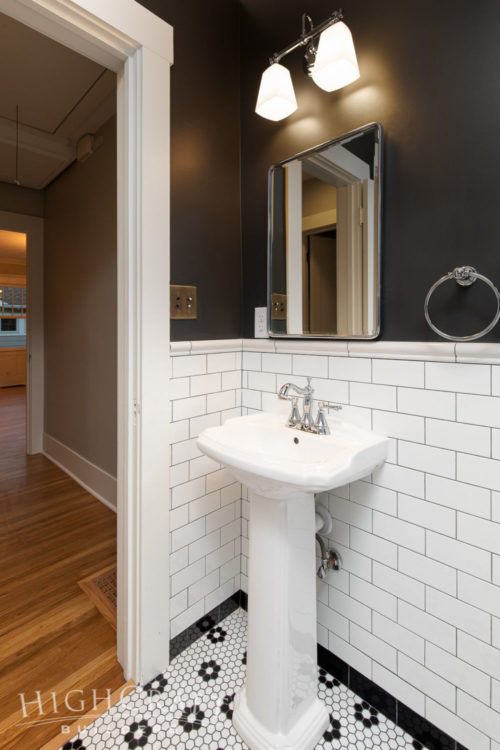
The hall bathroom required an unusually small and shallow pedestal sink so the door would close.
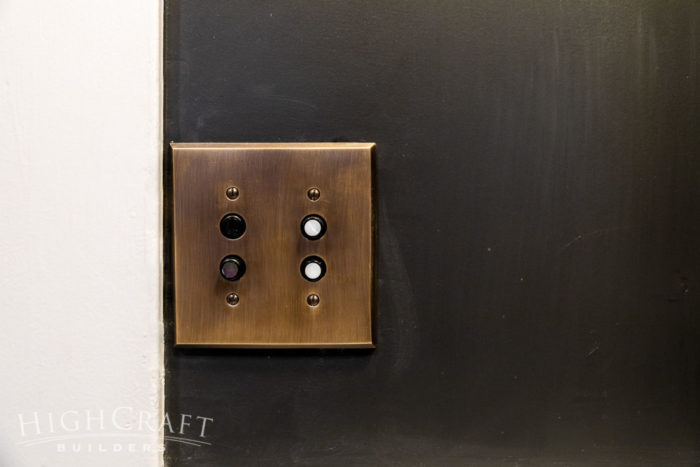
HighCraft preserved the original push-button electrical switches and safely rewired them to code.
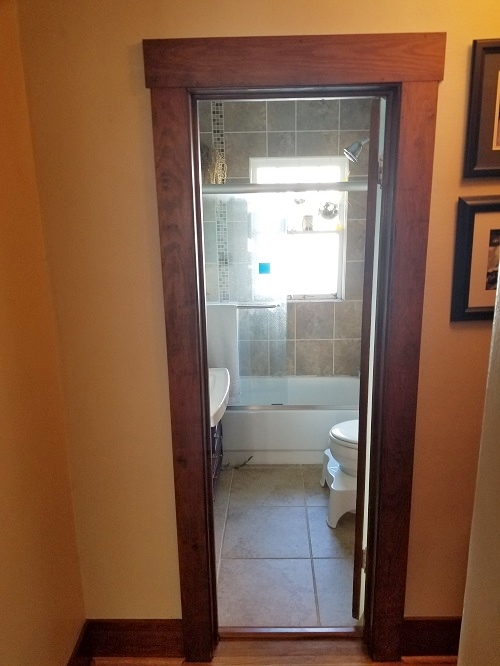
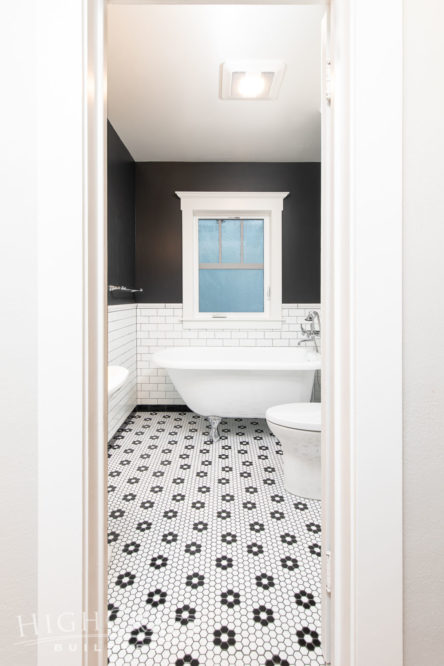
“It looks like it was always there,” Chris says of the brand-new hall bathroom.
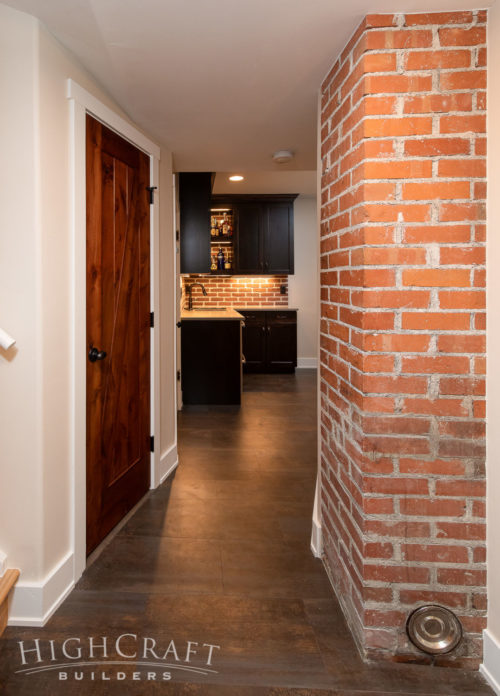
BASEMENT
Another favorite part of Chris and Stefanie’s remodel is a more livable basement, complete with spare bedroom, more functional laundry room, and new wet bar and wine cellar.
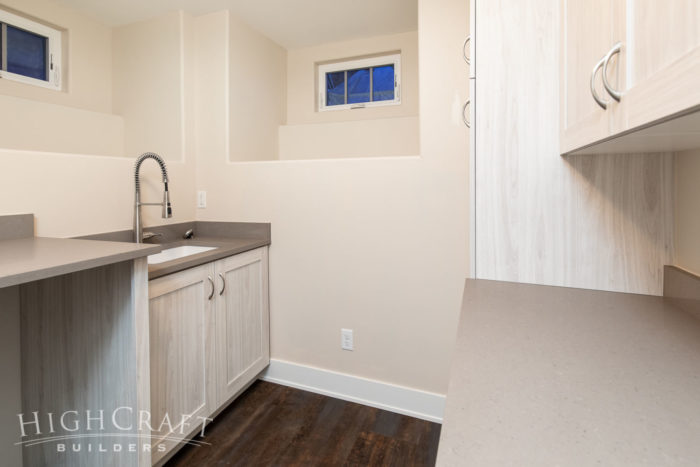
LAUNDRY ROOM
The remodeled laundry room is clean and light, with folding counters and plenty of storage.
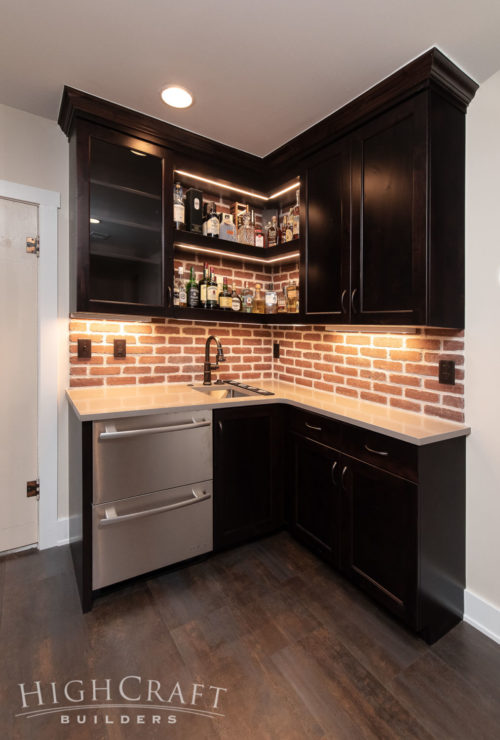
WET BAR
“I really like the bar downstairs,” says Chris. “Now that we have a real bar, everything has its place.”
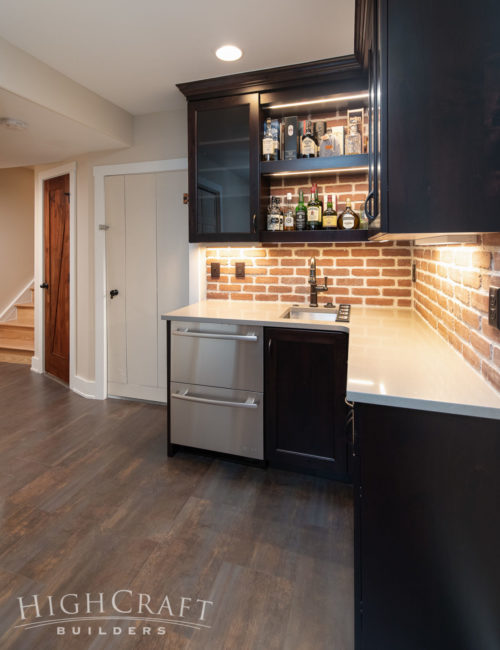
“It’s nice to finally display things we’ve acquired over the years.”
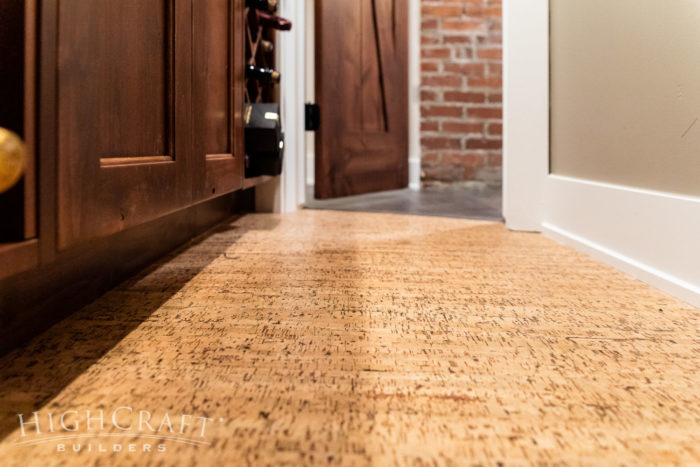
From the bottle racks down to the cork flooring (shown above), Stefanie loves the wine cellar.
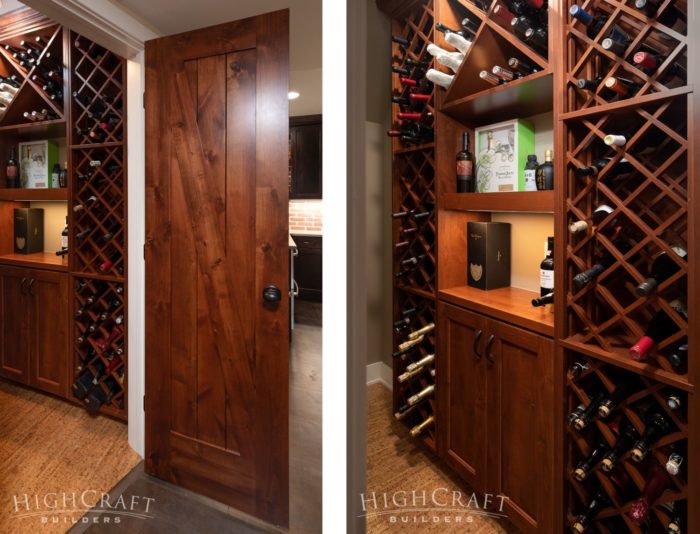
“It’s little and tucked in under the stairs, but it’s perfect.”
EXTERIOR
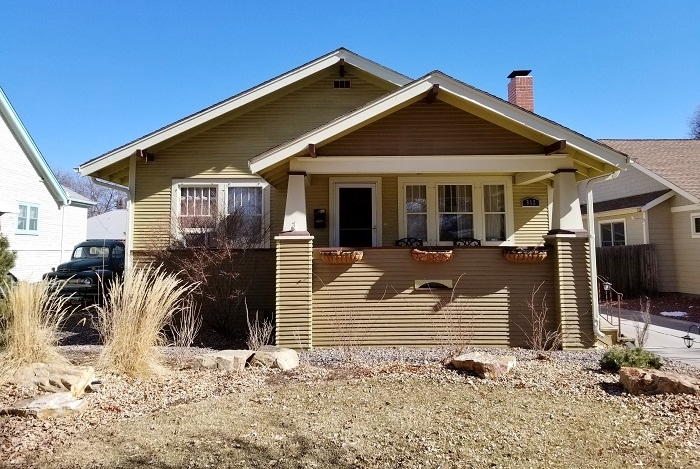
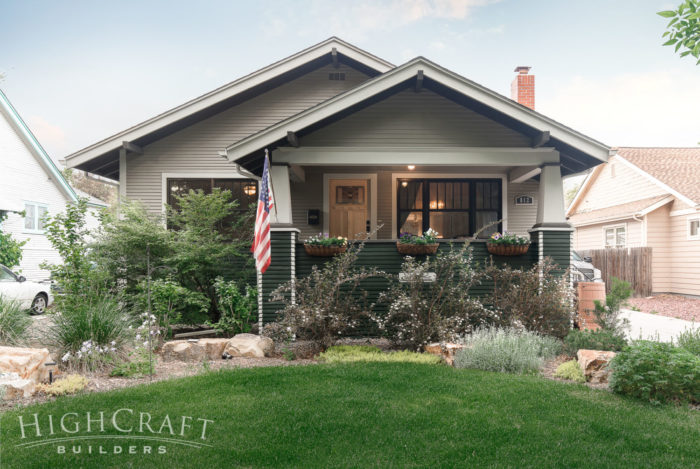
“We knew we had a Craftsman, we knew it was from the 20s, and so we wanted to do justice to the house,” Chris says.
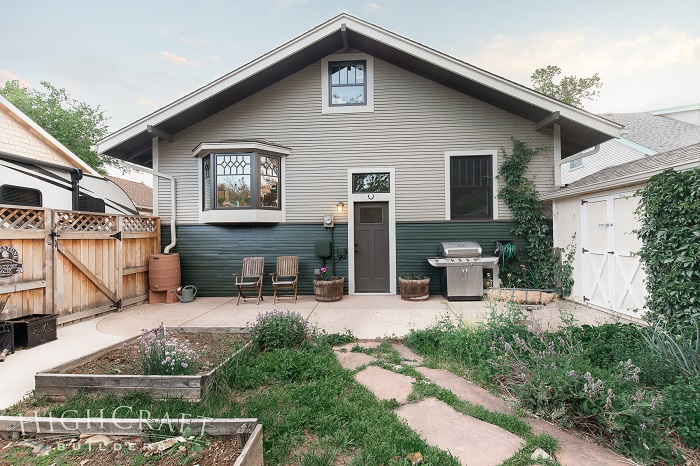
So he and Stefanie worked closely with HighCraft to select Craftsman-era appropriate doors, windows and exterior paint color combinations.

Using historically accurate paint colors from Sherwin Williams, we coordinated a “period” look exterior palette for Chris and Stefanie’s bungalow.
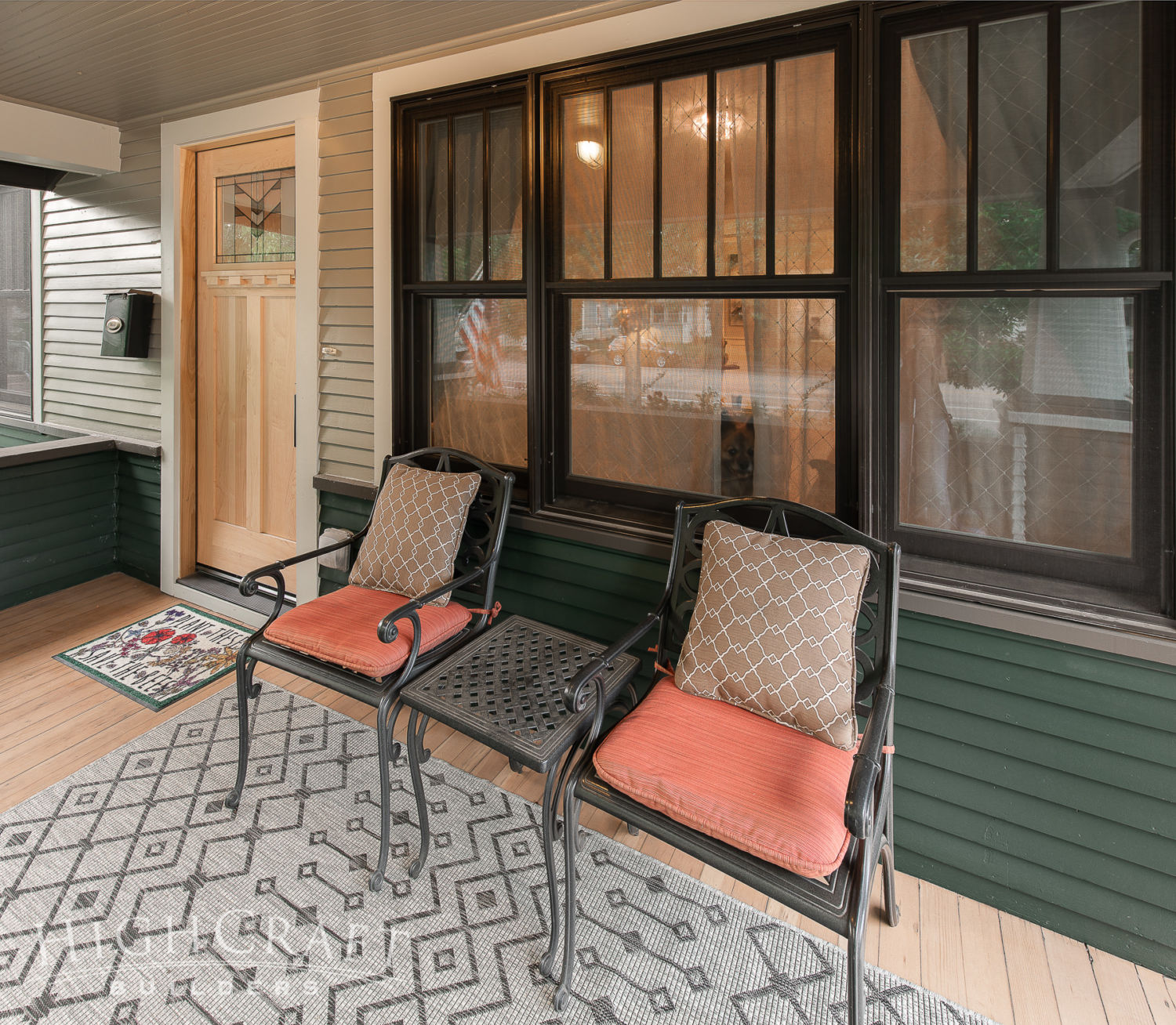
The new front door, with its classic Craftsman ledge and dentil molding, fits the style of the house, too. “I didn’t realize how much I would love that heavy, solid wood door with the cool leaded glass,” Chris admits, “But I do.”

FINAL THOUGHTS FROM THE HOMEOWNERS
“All the problems, all the old stress points, have been fixed,” Stefanie says. “This house has a lot of meaning to us. Now that it’s our dream house, I can’t imagine ever living anywhere else.”
“We knew that HighCraft would take care of us,” says Chris, “and we think we did a good enough remodel that we preserved this house for the future.”
“Now that we’ve done this, our house will never be torn down. No one will ever scrape and rebuild,” Stefanie adds. “This is going to be a house for another hundred years, thanks to HighCraft, because of the quality of work that was done.”
~~~
For additional project photos and backstory, be sure to explore Part 1 and Part 2 of this blog series. You can also read about this whole-house remodel in the article “Preserving Charm in Old Town” in the November issue of NOCO Style Magazine.

Chris and Stefanie are now the proud owners of Jackie’s Java, a local coffee roaster that’s been in Fort Collins for nearly 17 years. Jackie’s Java specializes in the best coffees from around the world, slow-roasted in small batches. Jackie’s has everything, from their classic Heaven’s Blend and Poudre River Blend, to single-origin organics, to yummy flavors like Snickercookie and Mexicali Mudslide. More info at jackiesjava.com.
We want to thank our clients who were incredible to work with and SO gracious about sharing their remodeling story. Chris and Stefanie – we hope you enjoy your lovely home for many, many years to come!
Whether you build new construction, or remodel what you have, HighCraft’s experienced design-build team is here to help with your project, large or small. Contact HighCraft with questions or to schedule a free consultation.
