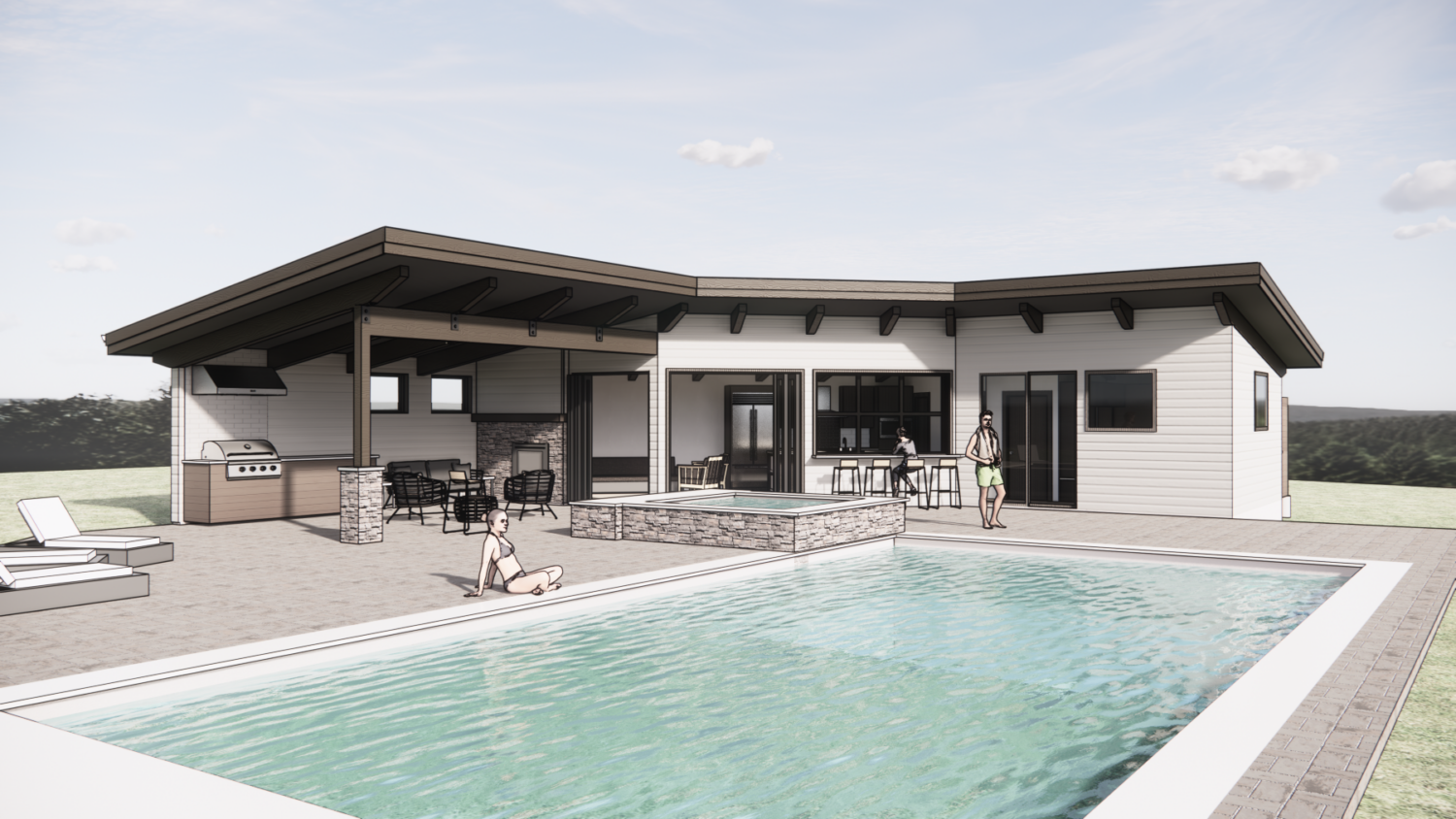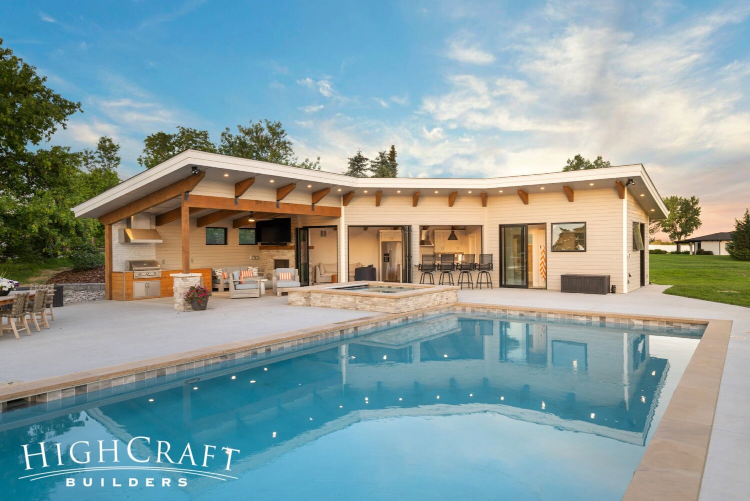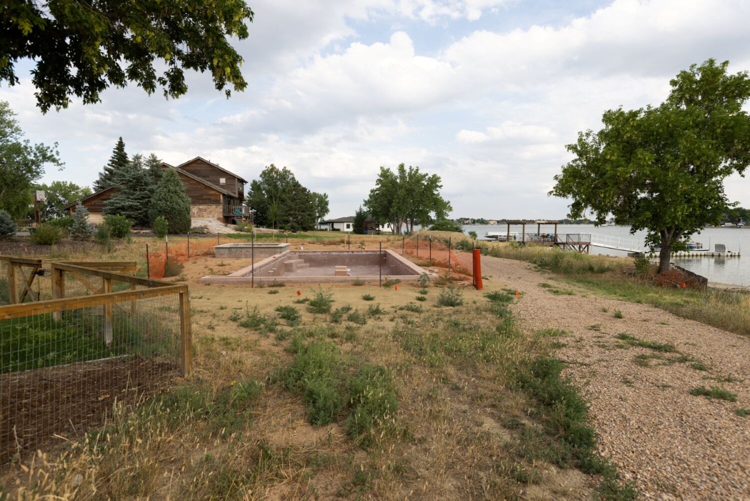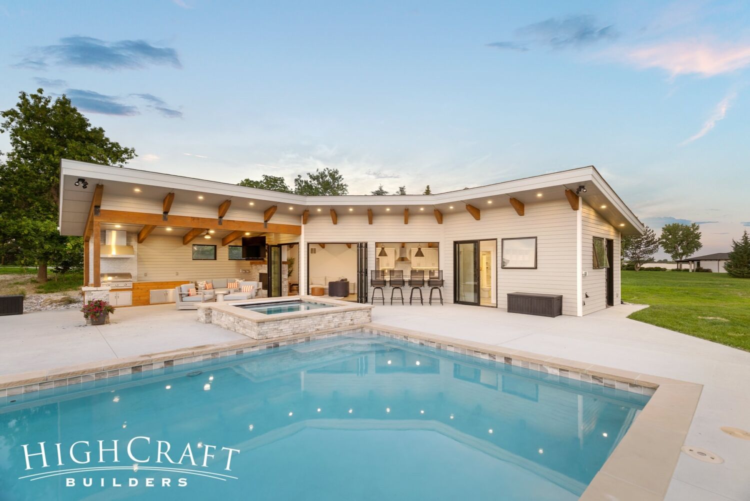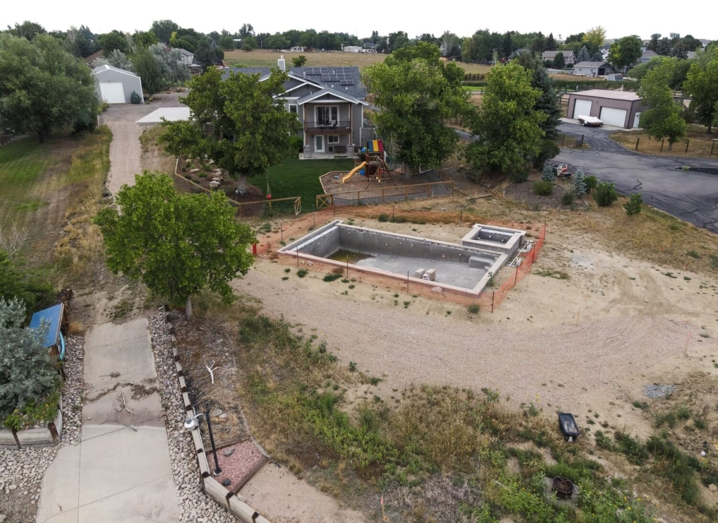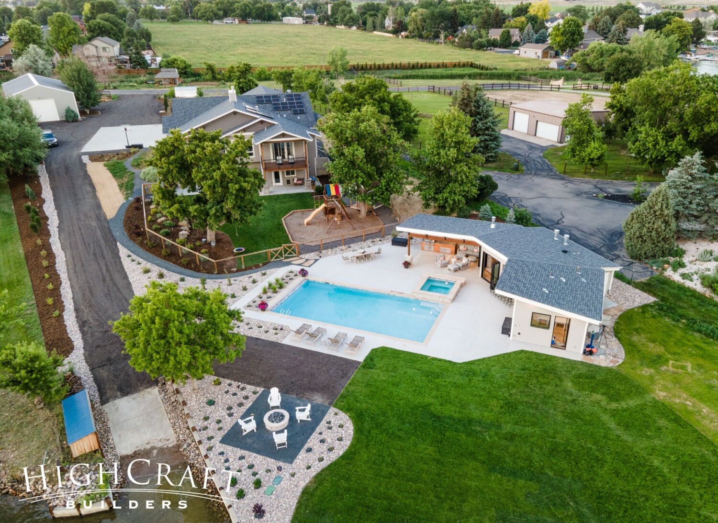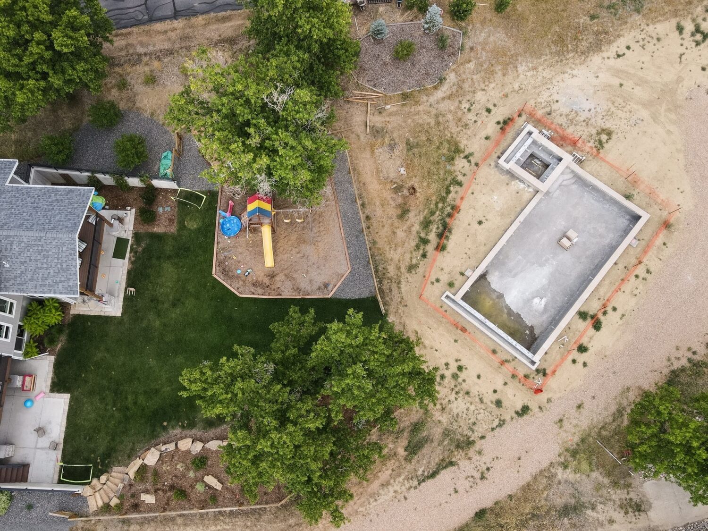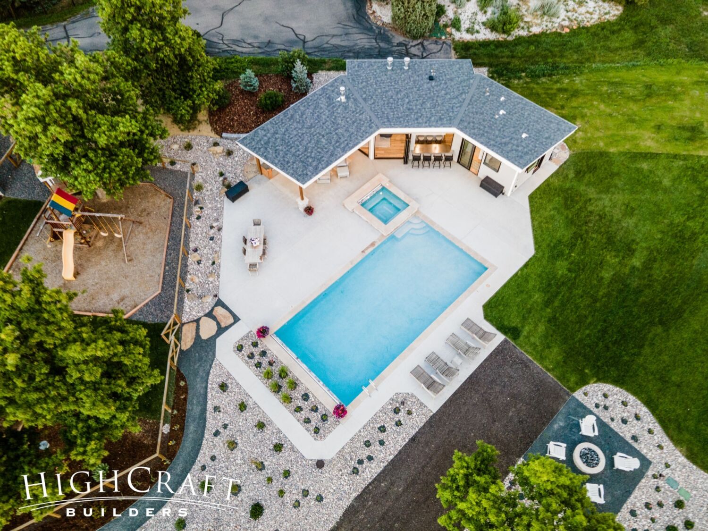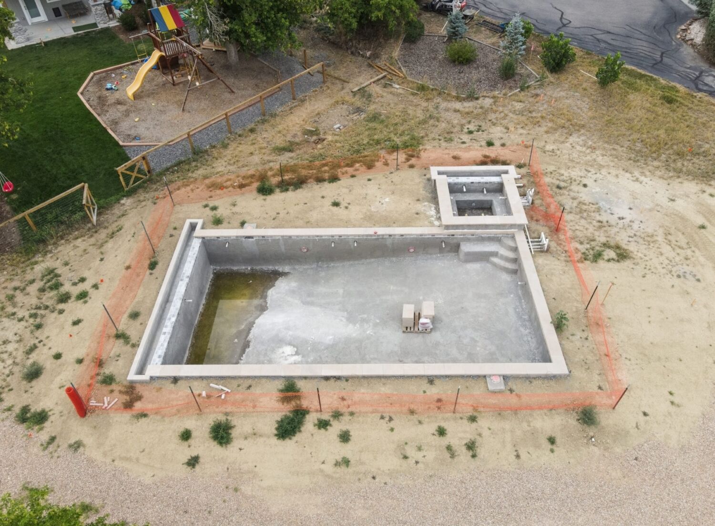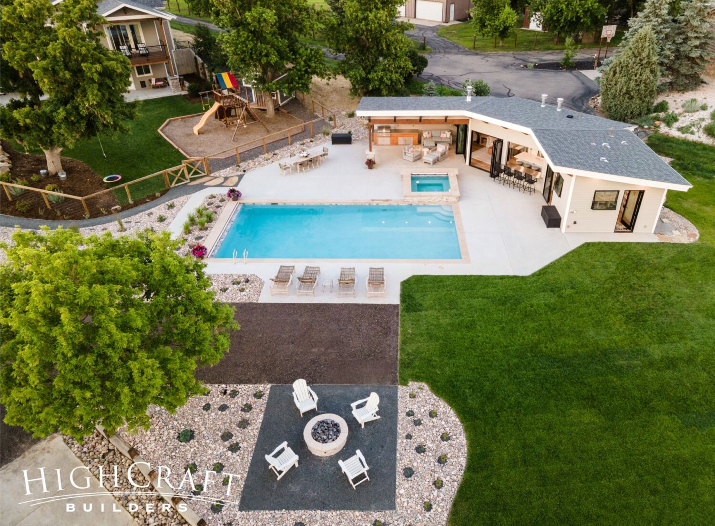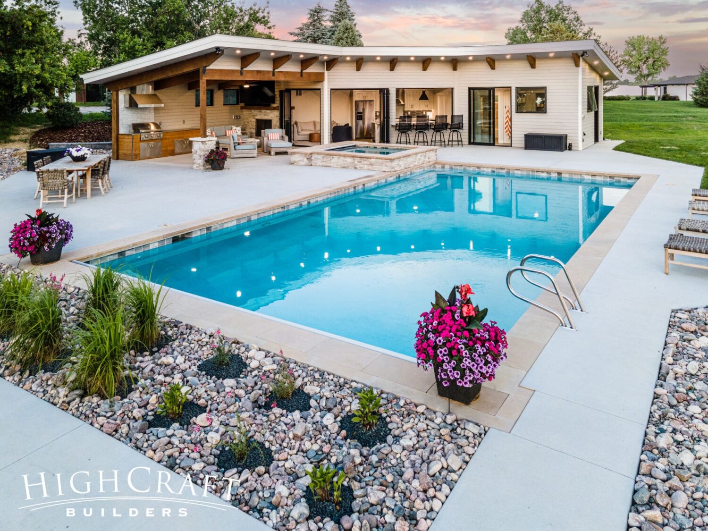
It’s National Swimming Pool Day! And what better way to celebrate than to share a new pool and pool house that our team designed and built for some wonderful clients in Loveland.
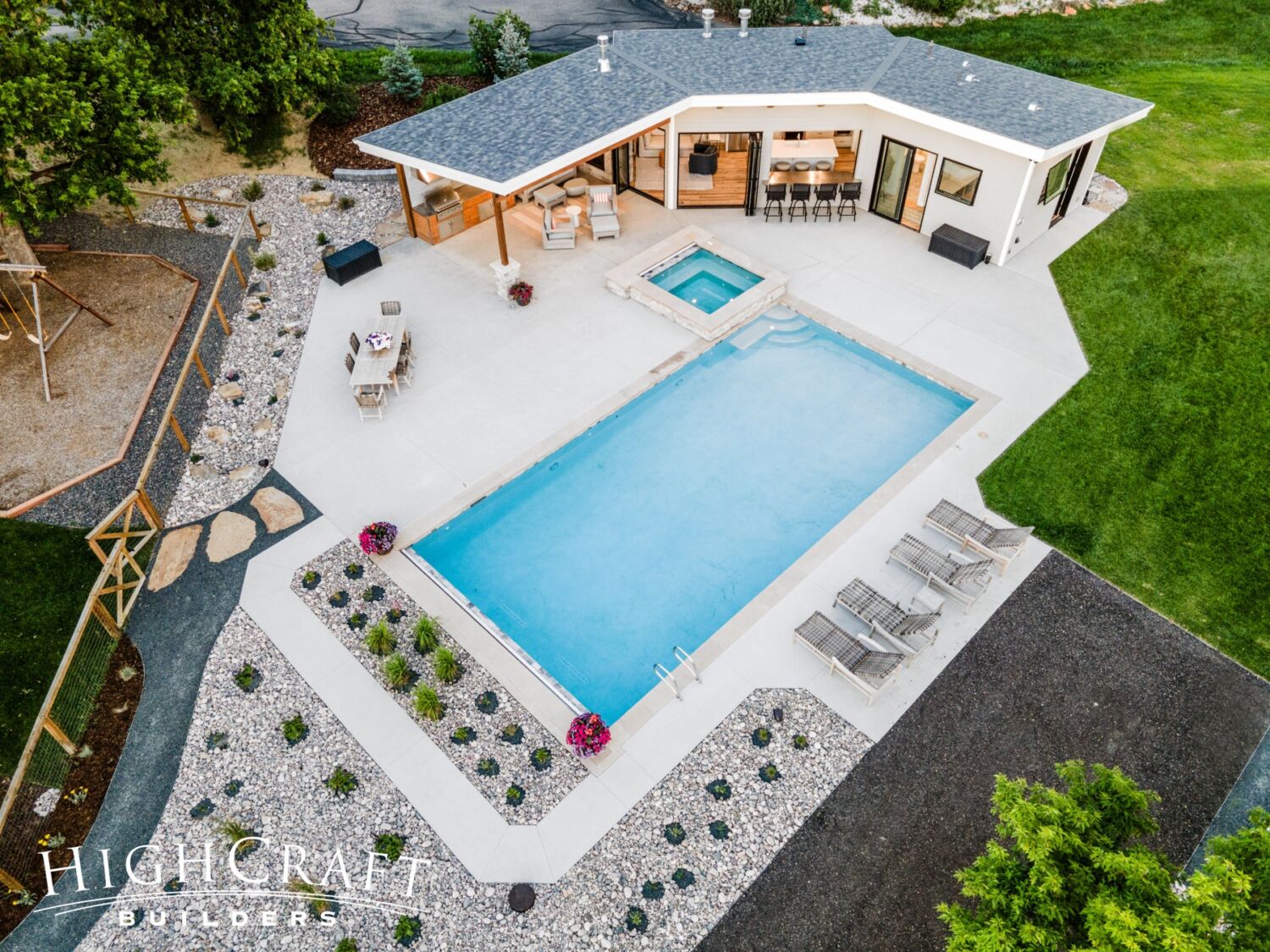
The pool house has 720 square feet of interior space, 320 square feet of covered patio, and 230 square feet of storage.
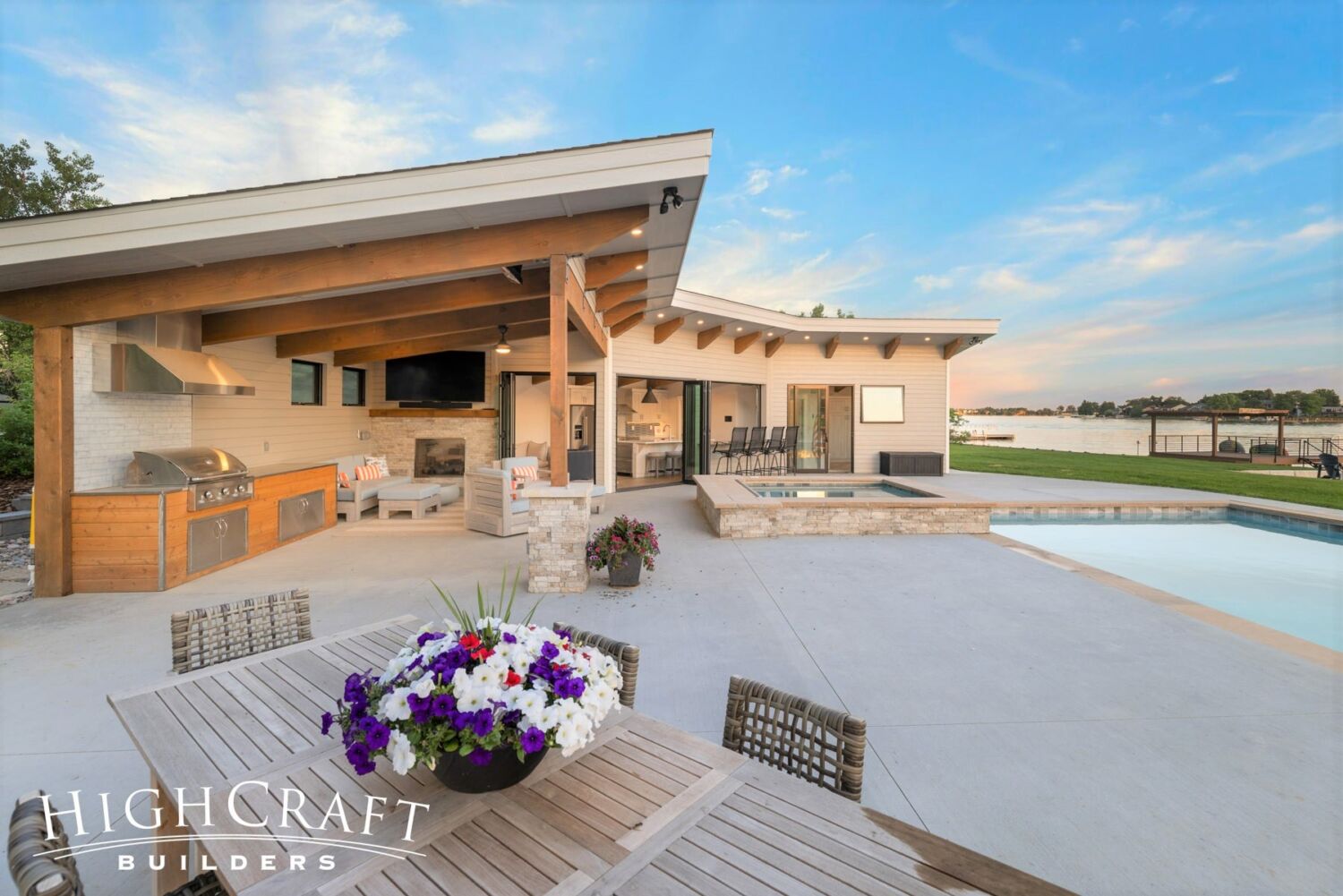
The contemporary style of the pool house includes a modern shed roof with vaulted ceilings and sturdy timbered beams throughout.
INTERIOR
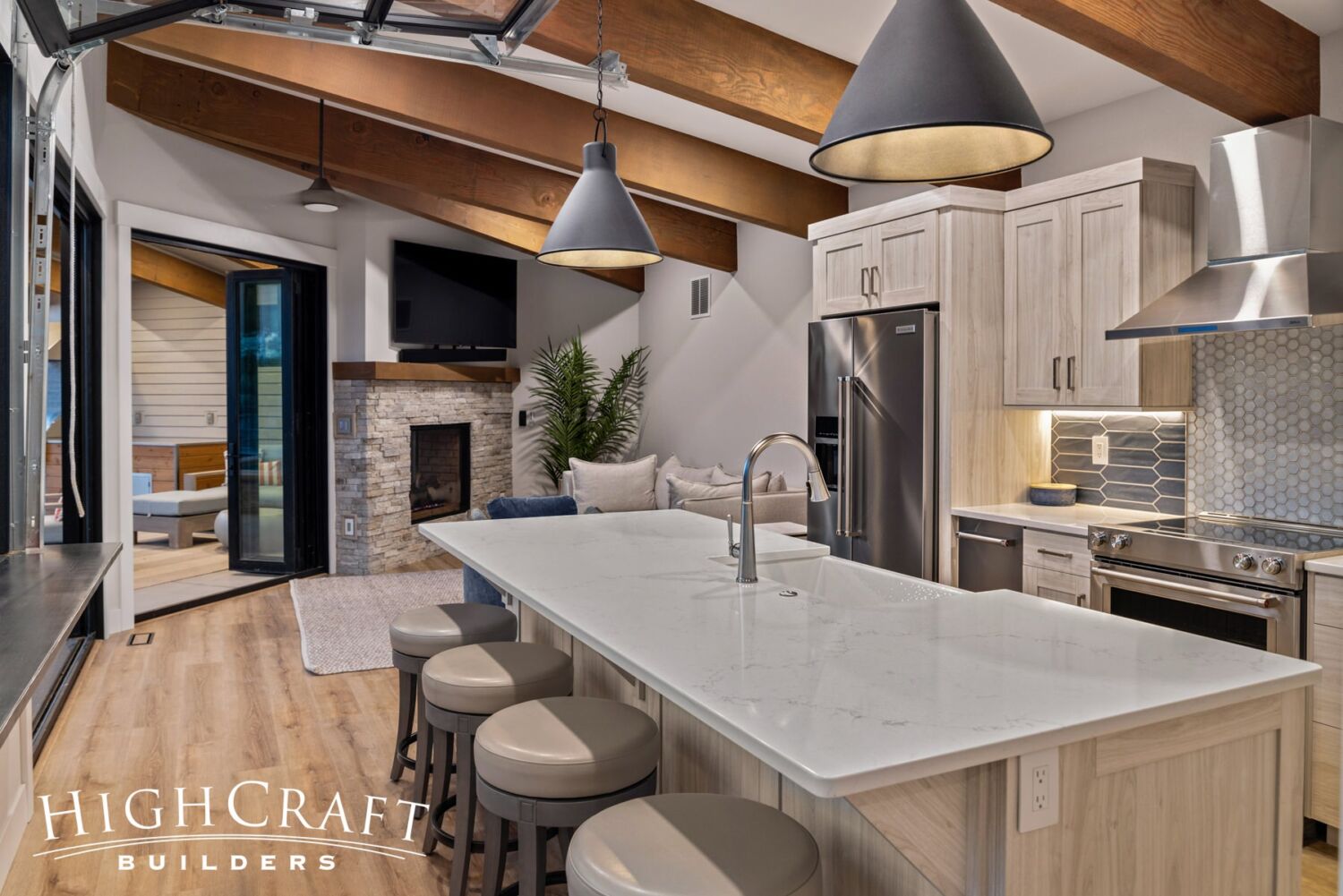
The interior floorplan consists of a full kitchen, living room, bathroom and mudroom.
KITCHEN
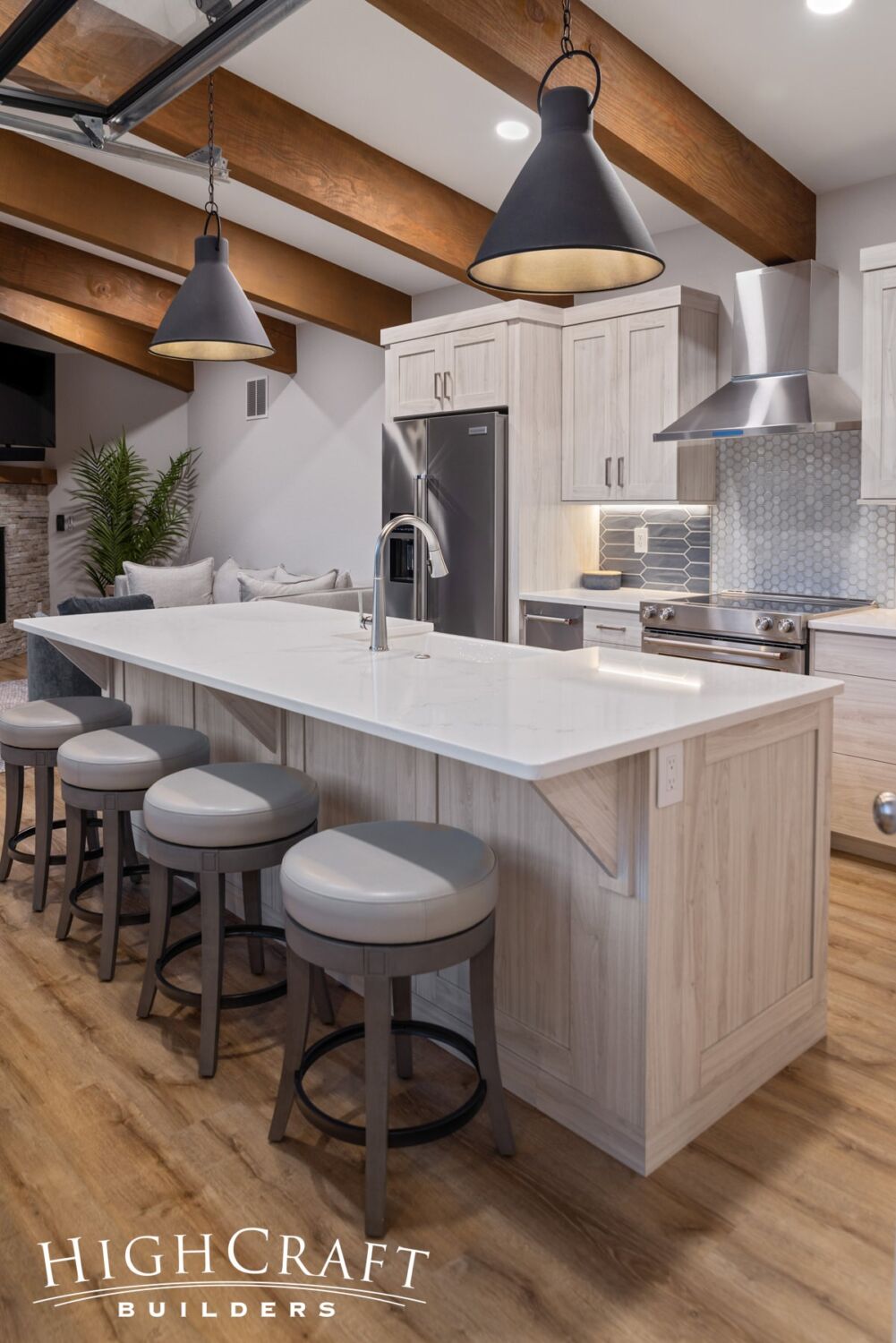
The homeowners chose a center island and textured melamine cabinets in the kitchen.
Curious about textured melamine? Read “Modern Melamine Kitchen” to learn more.
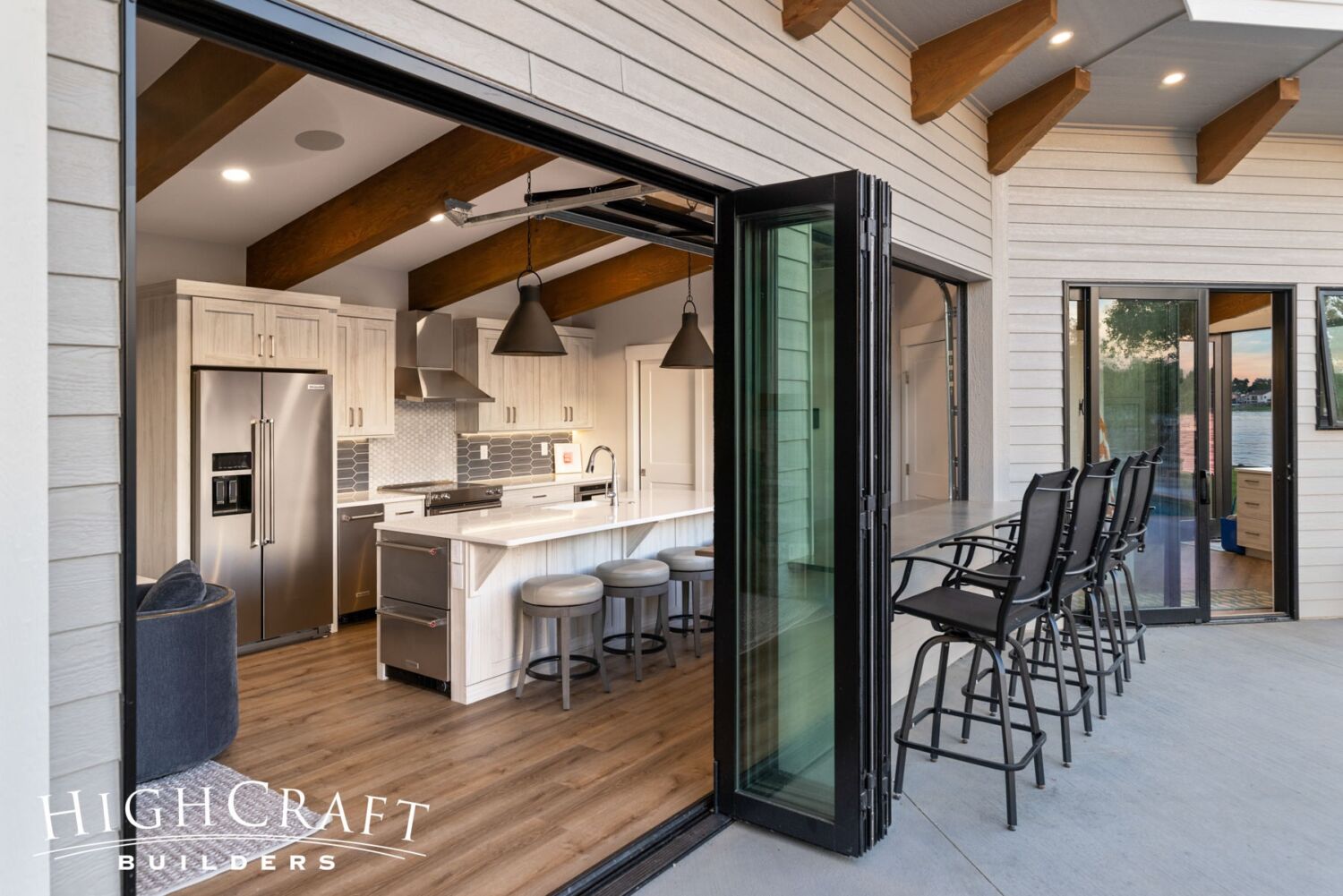
The kitchen also includes a walk-in pantry and easy access to all outdoor seating areas.
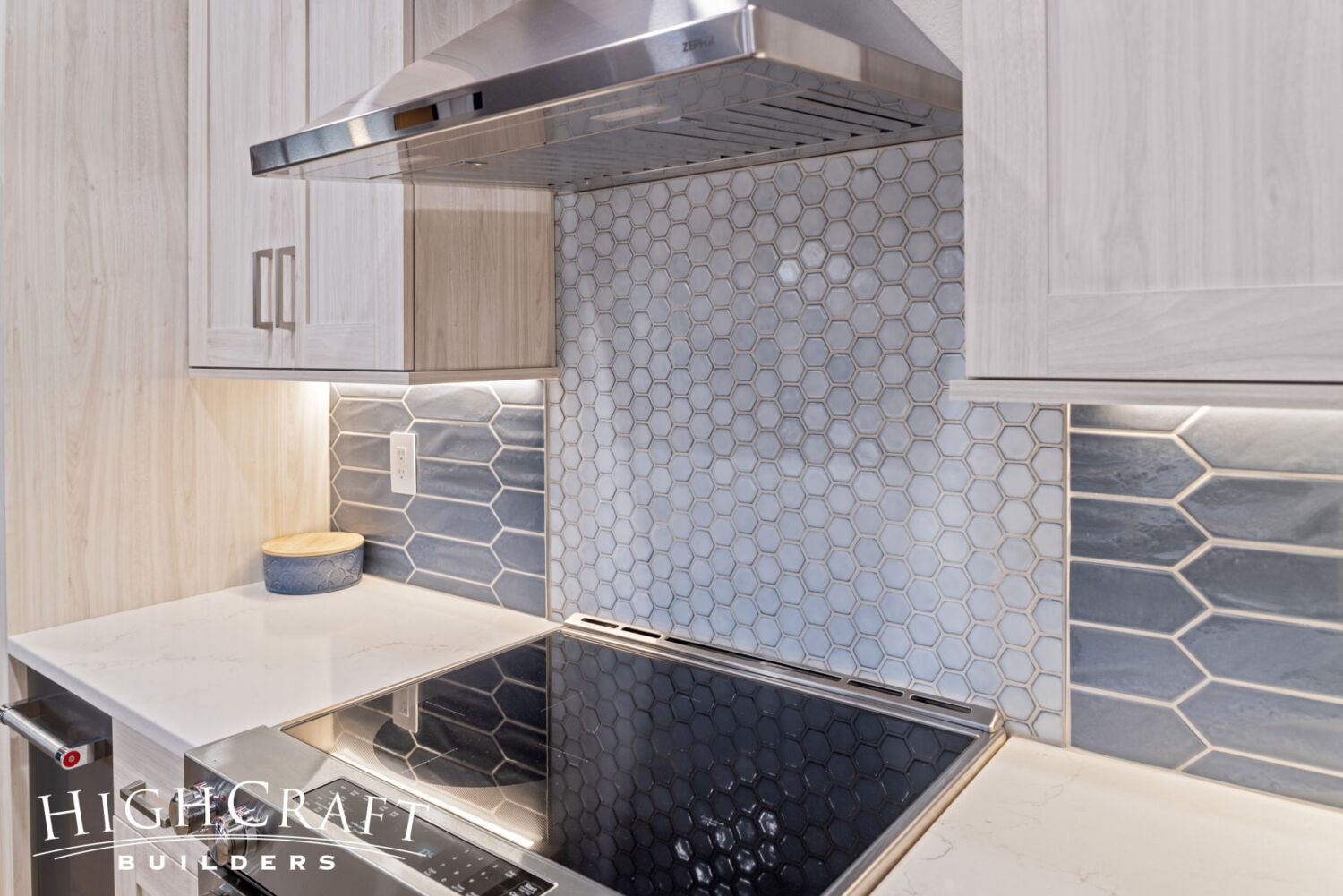
The pool house kitchen has a coastal flavor, thanks to the light cabinetry and quartz countertops, stainless steel appliances, and so many beautiful tiles in blue hues.
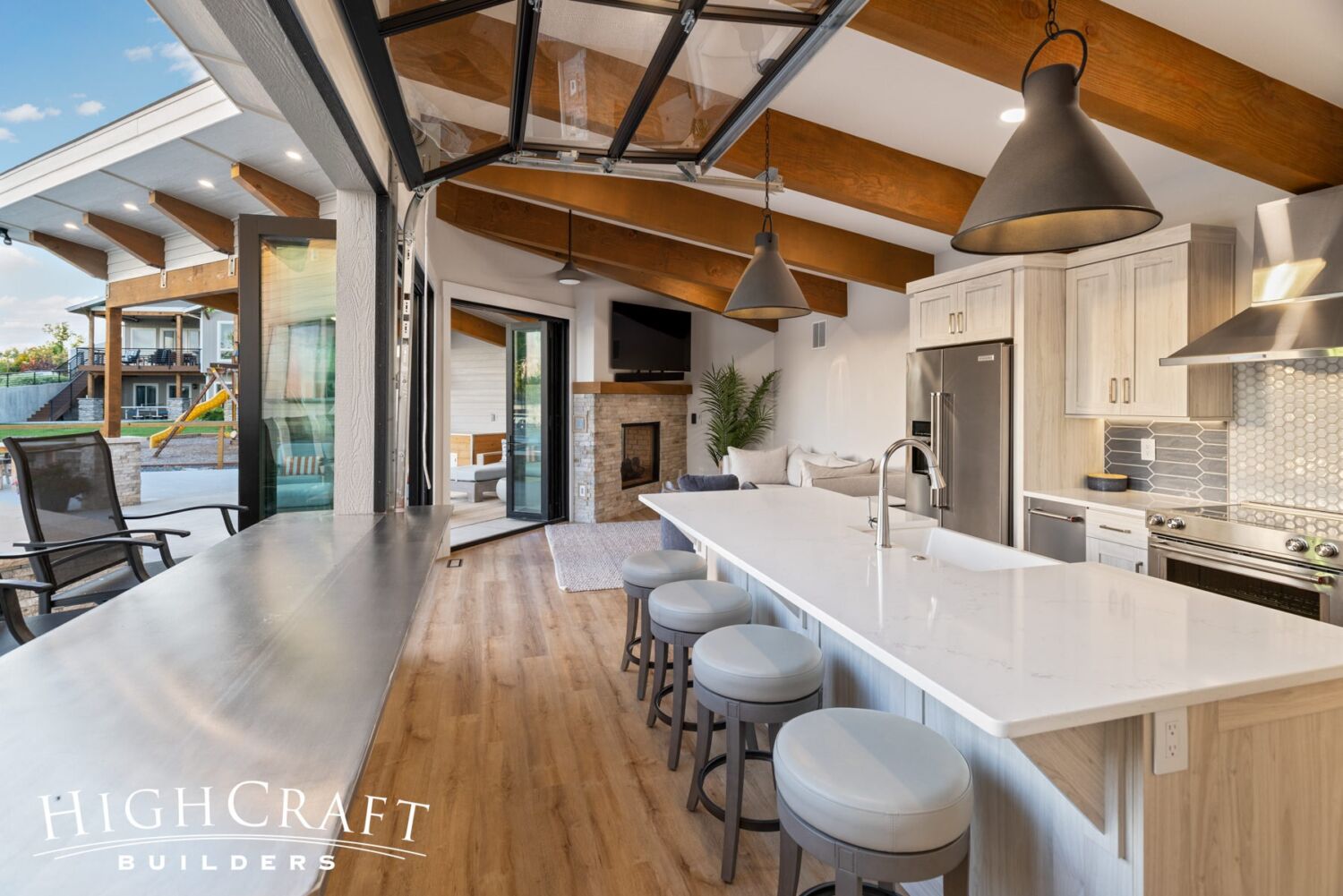
The eat-in kitchen provides seating for four at the island …
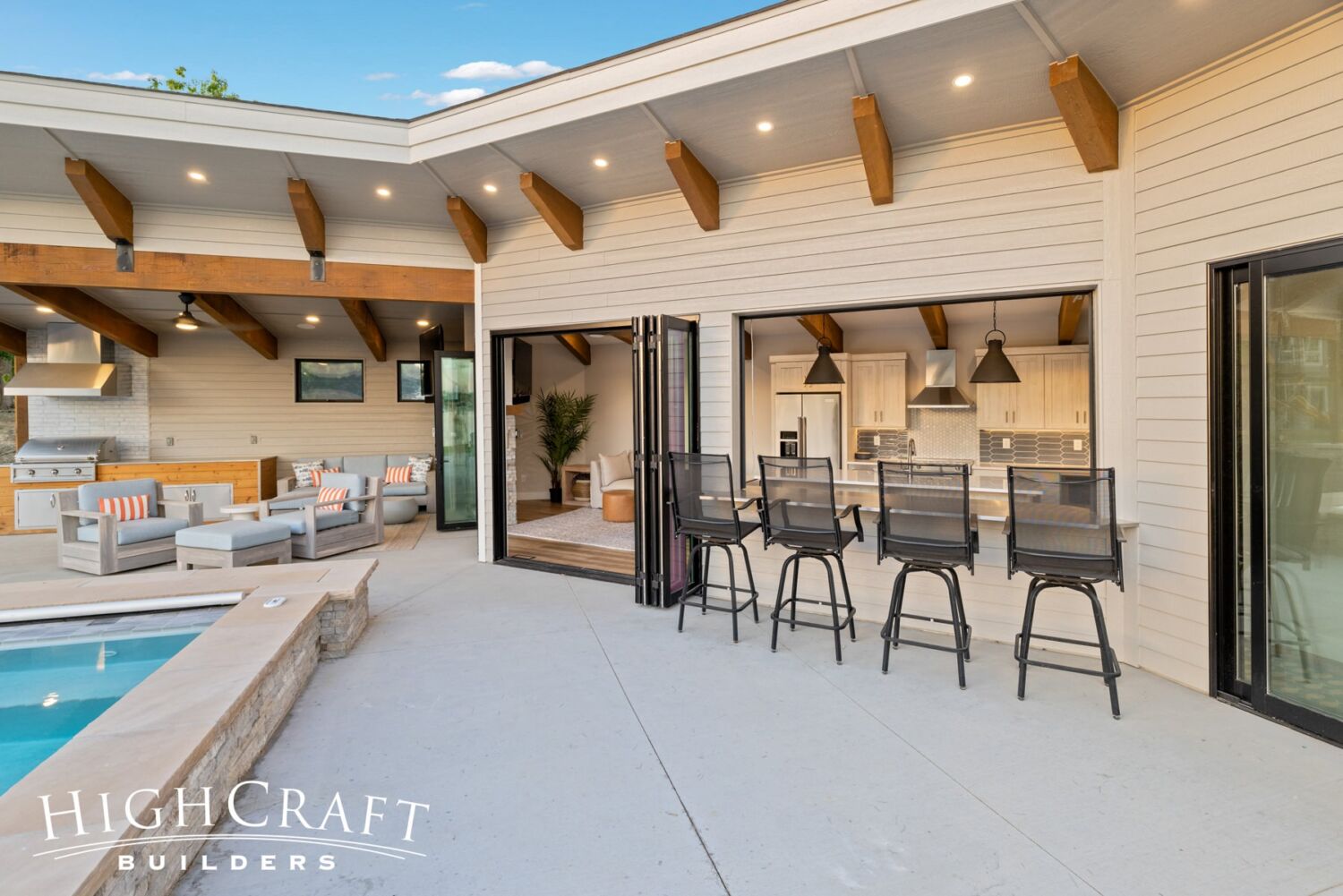
… and four more at the outdoor counter.
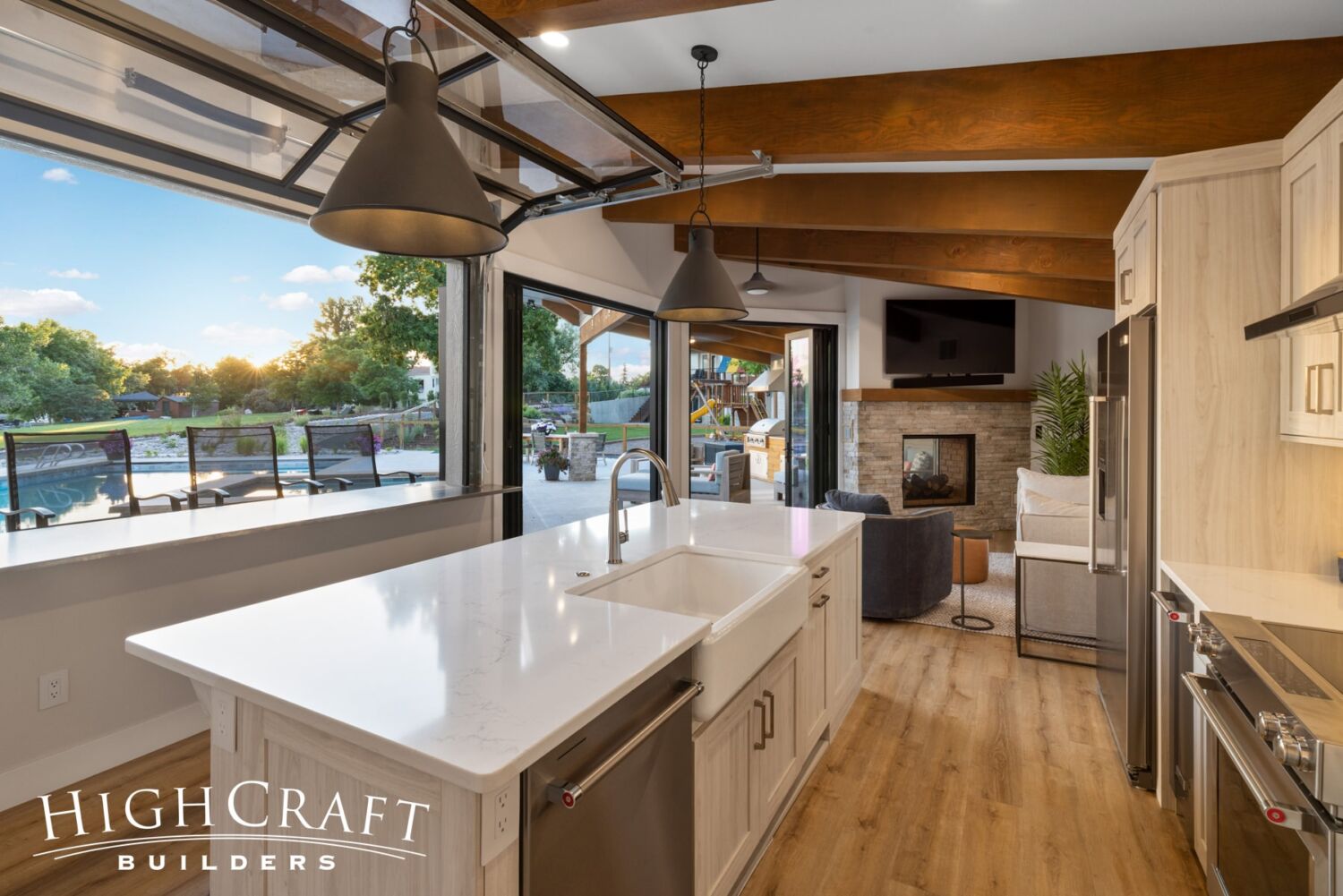
From this angle, you can see the scale of the ceiling beams.
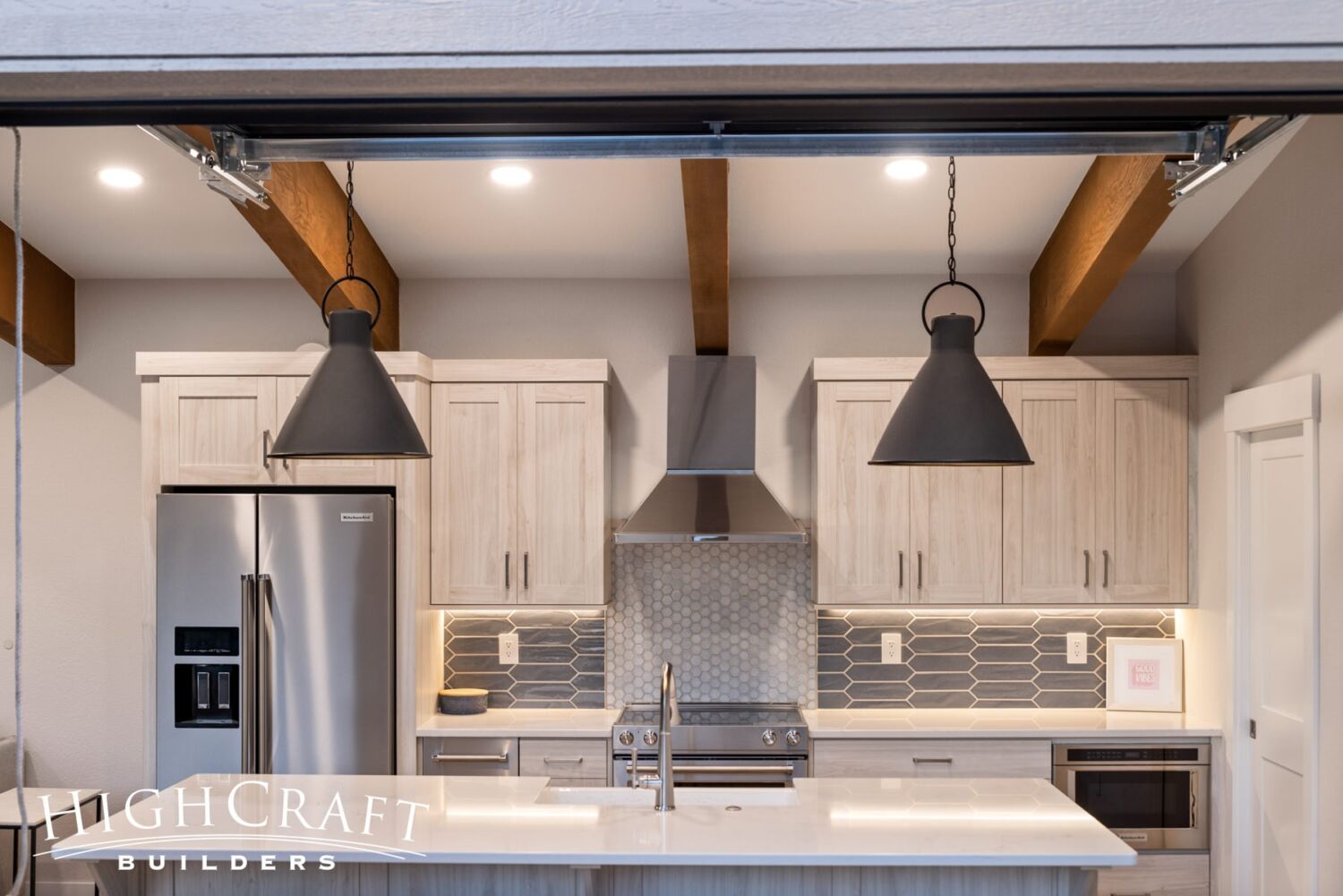
The farmhouse-style pendant lights, in an aged zinc finish, add contrast against the white backdrop of the kitchen.
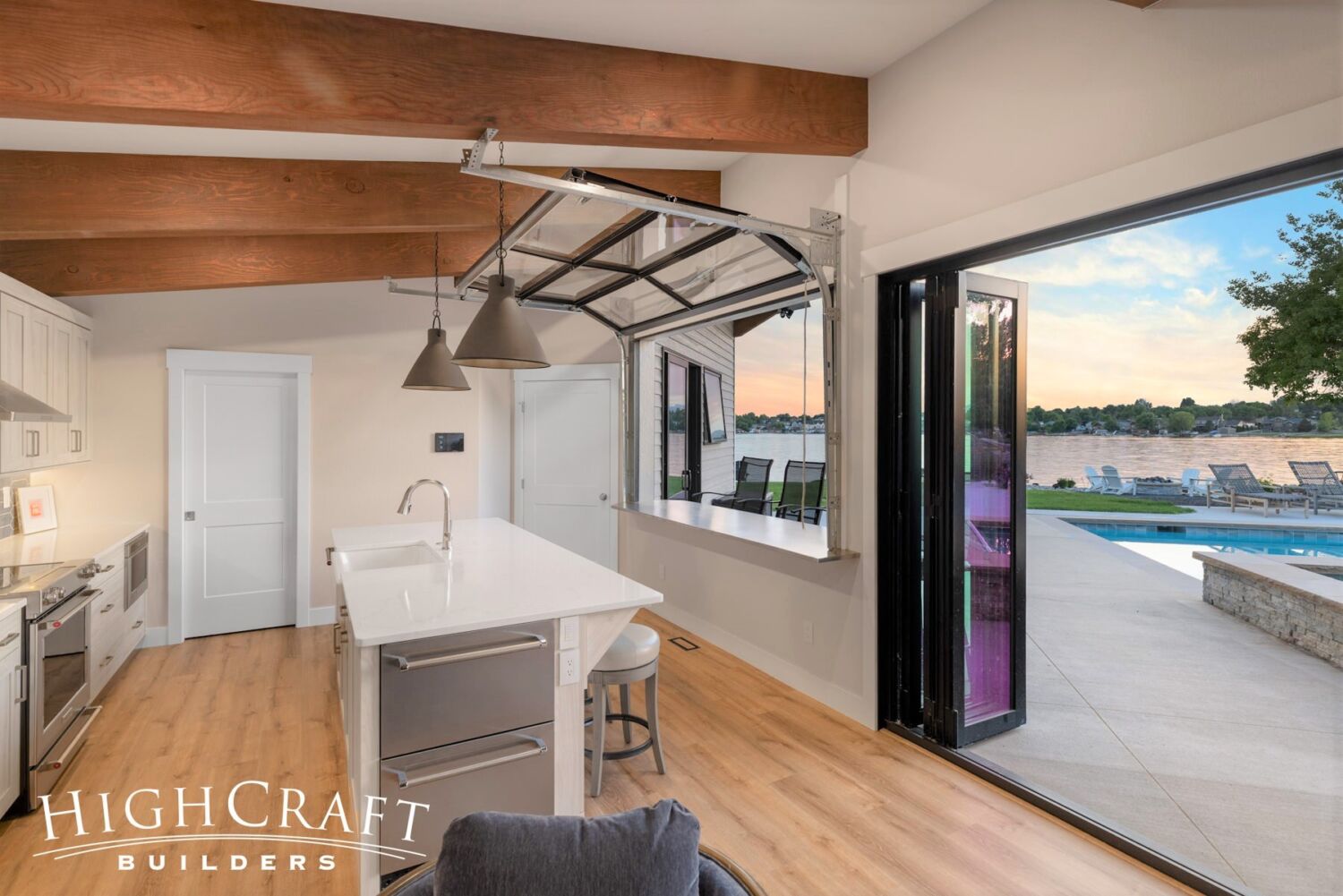
A small overhead garage door opens the kitchen to the outdoor bar.
LIVING ROOM
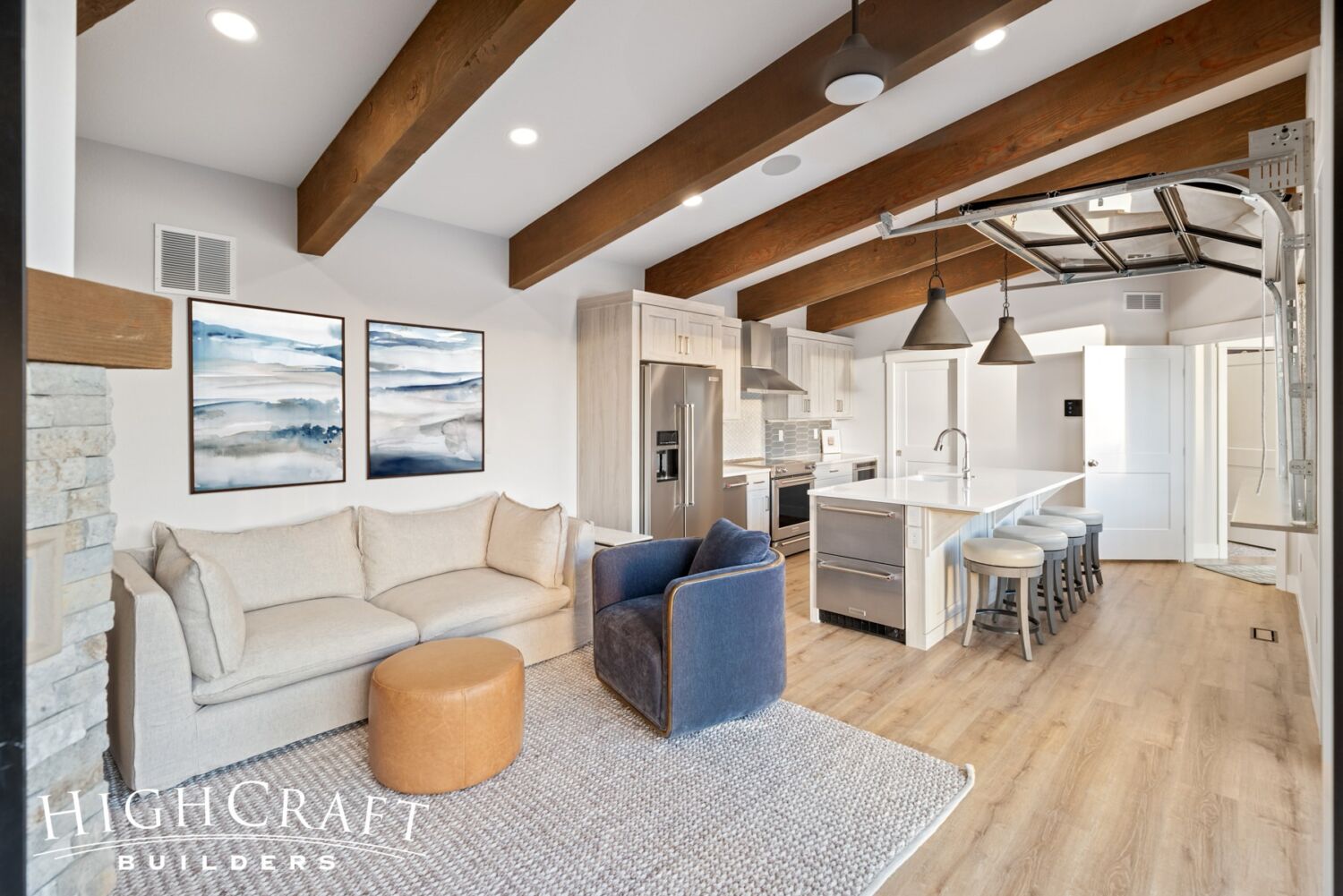
The open floorplan makes the interior living space feel larger. And the luxury vinyl plank flooring – waterproof and durable – is a smart choice throughout.
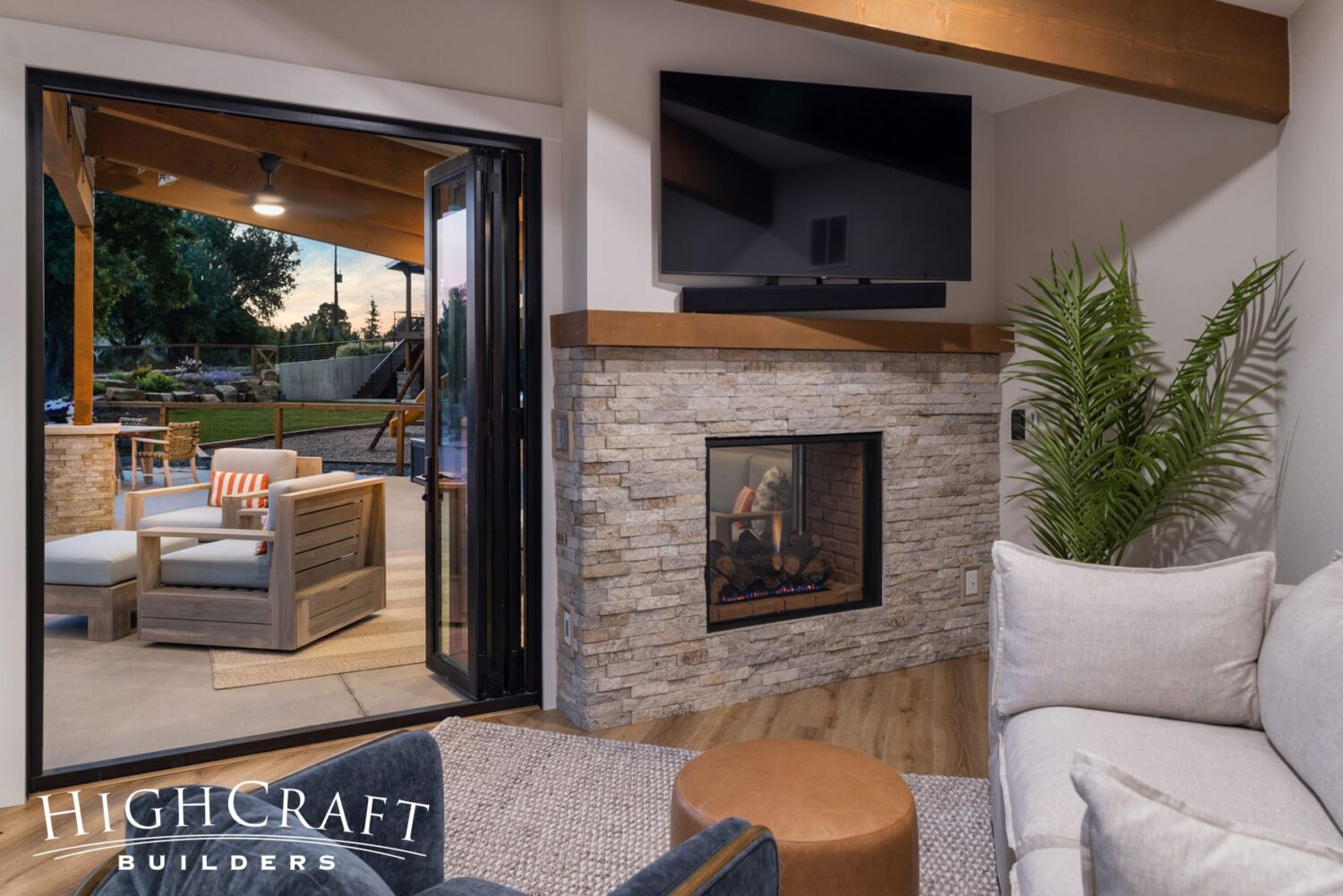
A see-through natural gas fireplace can be enjoyed from both the living room and the outdoor lounge area.
BATHROOM
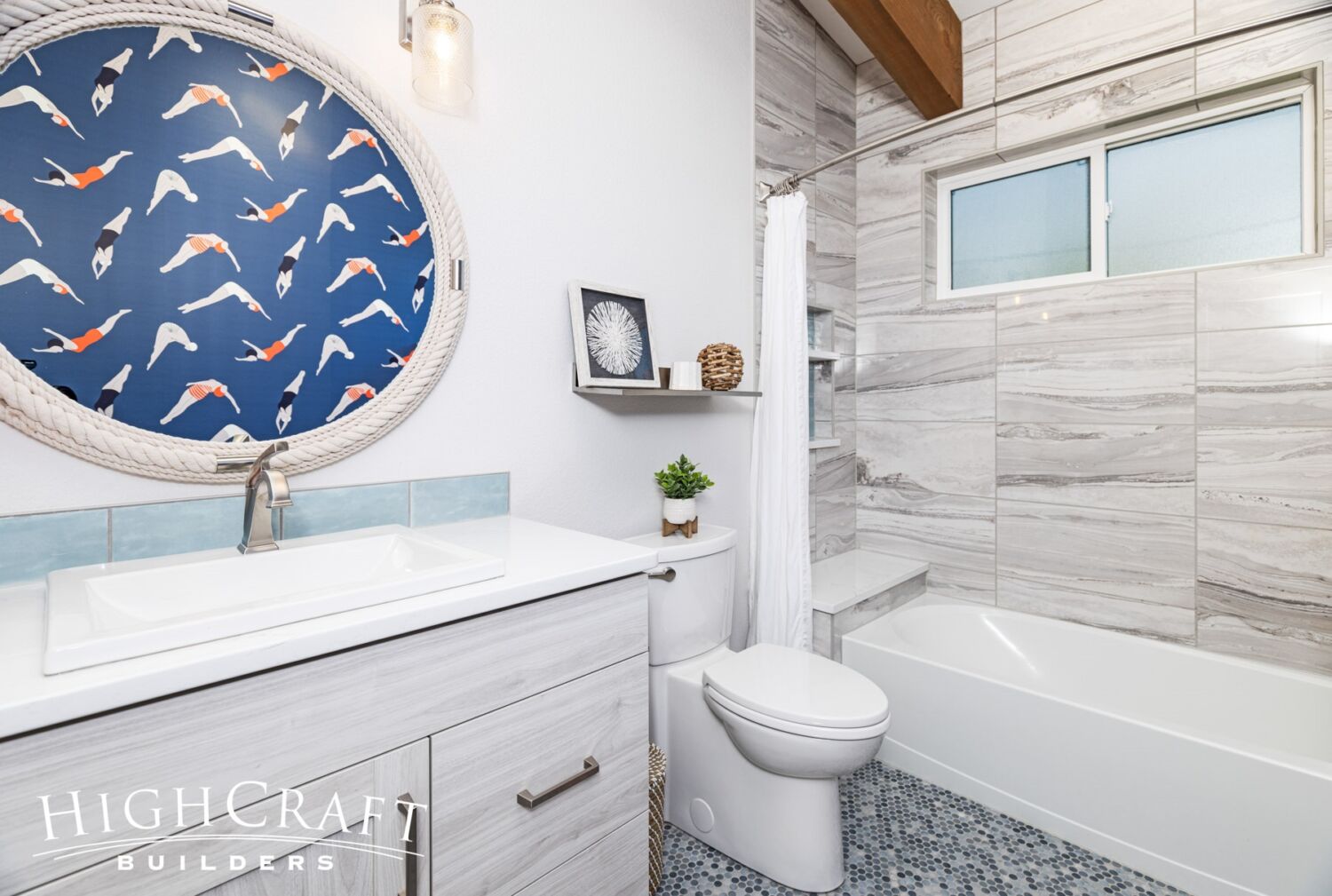
Inside, the full bathroom has floor-to-ceiling neutral tile in the shower and penny tile flooring.
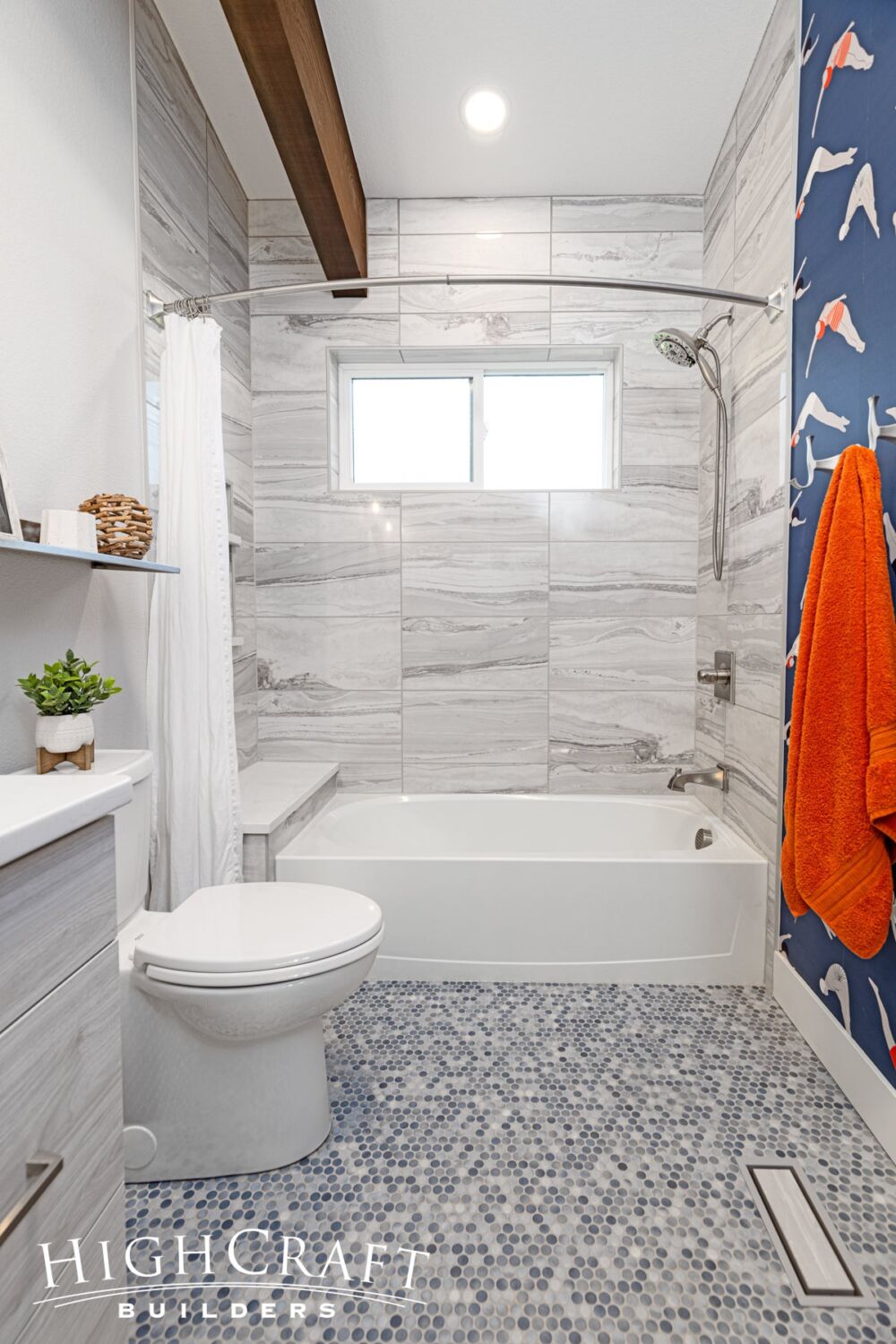
The wallpaper adds a welcome pop of color.
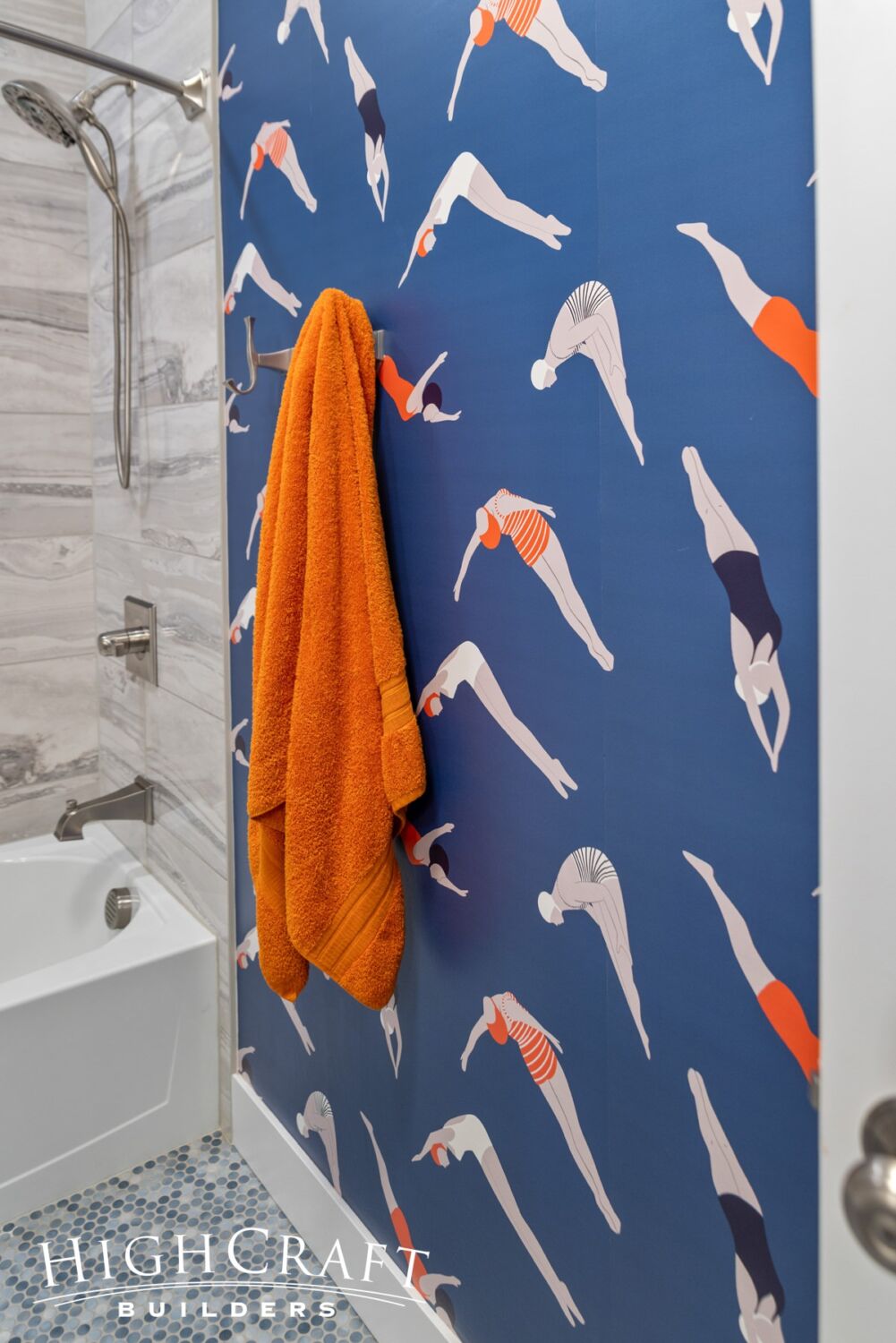
It’s a retro pattern of women diving in vintage bathing suits and swim caps, which sets a fun tone for the pool house.
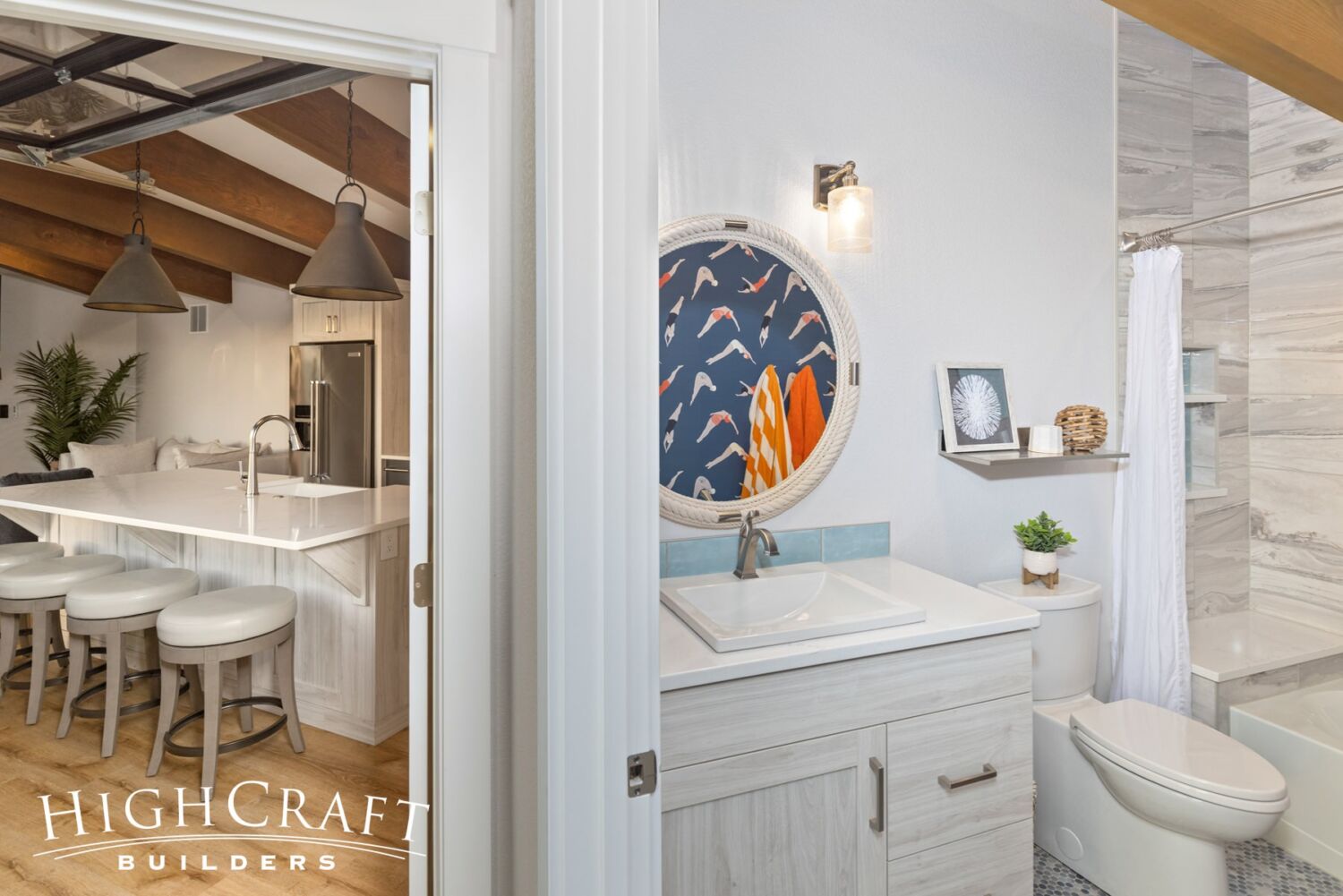
Like the kitchen, the bathroom uses the same textured melamine cabinetry to establish a light and bright coastal feel.
MUDROOM
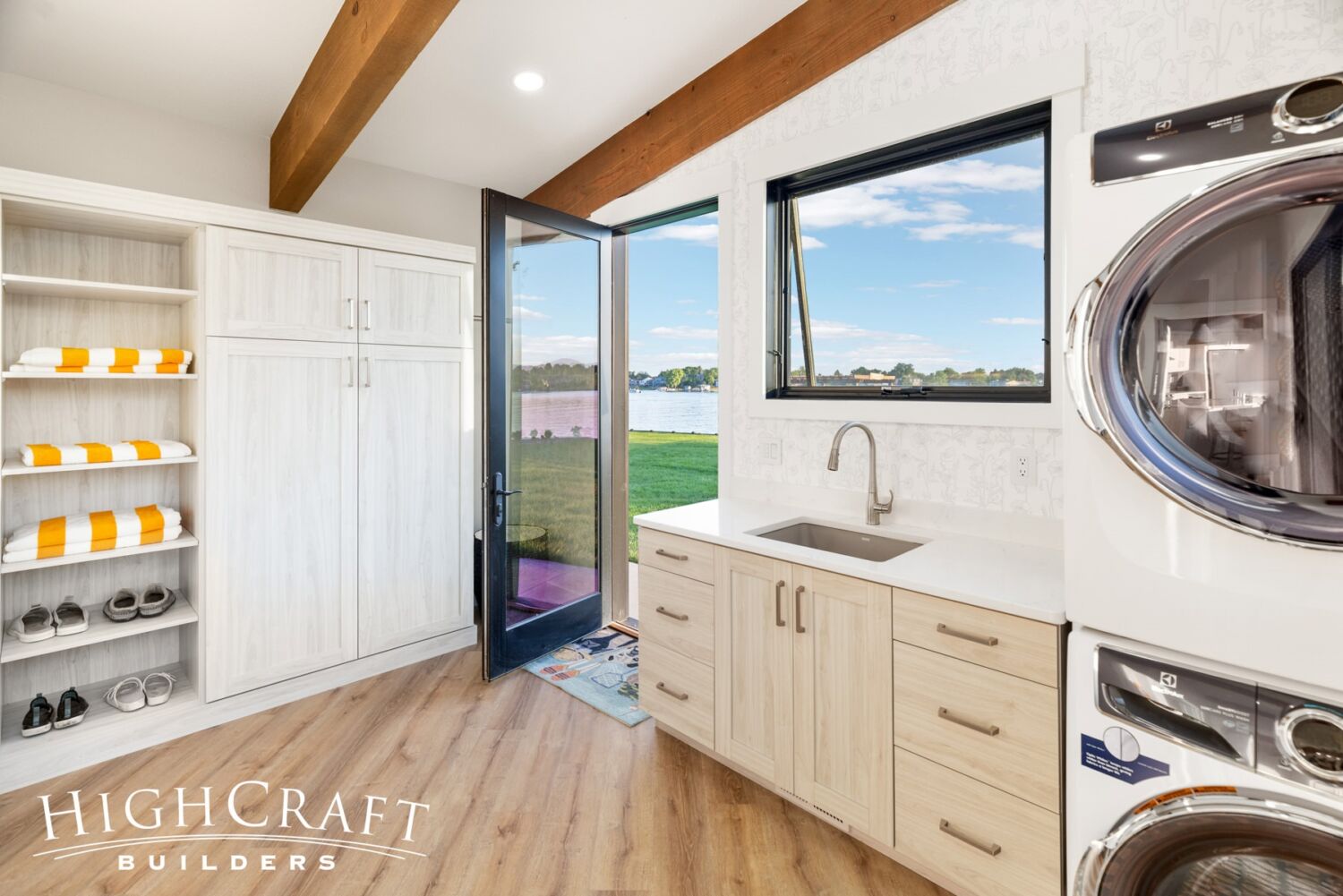
The mudroom provides cubbies, closets and hooks for guests to store clothes and personal belongings. It also includes a utility sink, more melamine cabinetry, a stackable washer and dryer, and open shelving for easy access to beach towels.
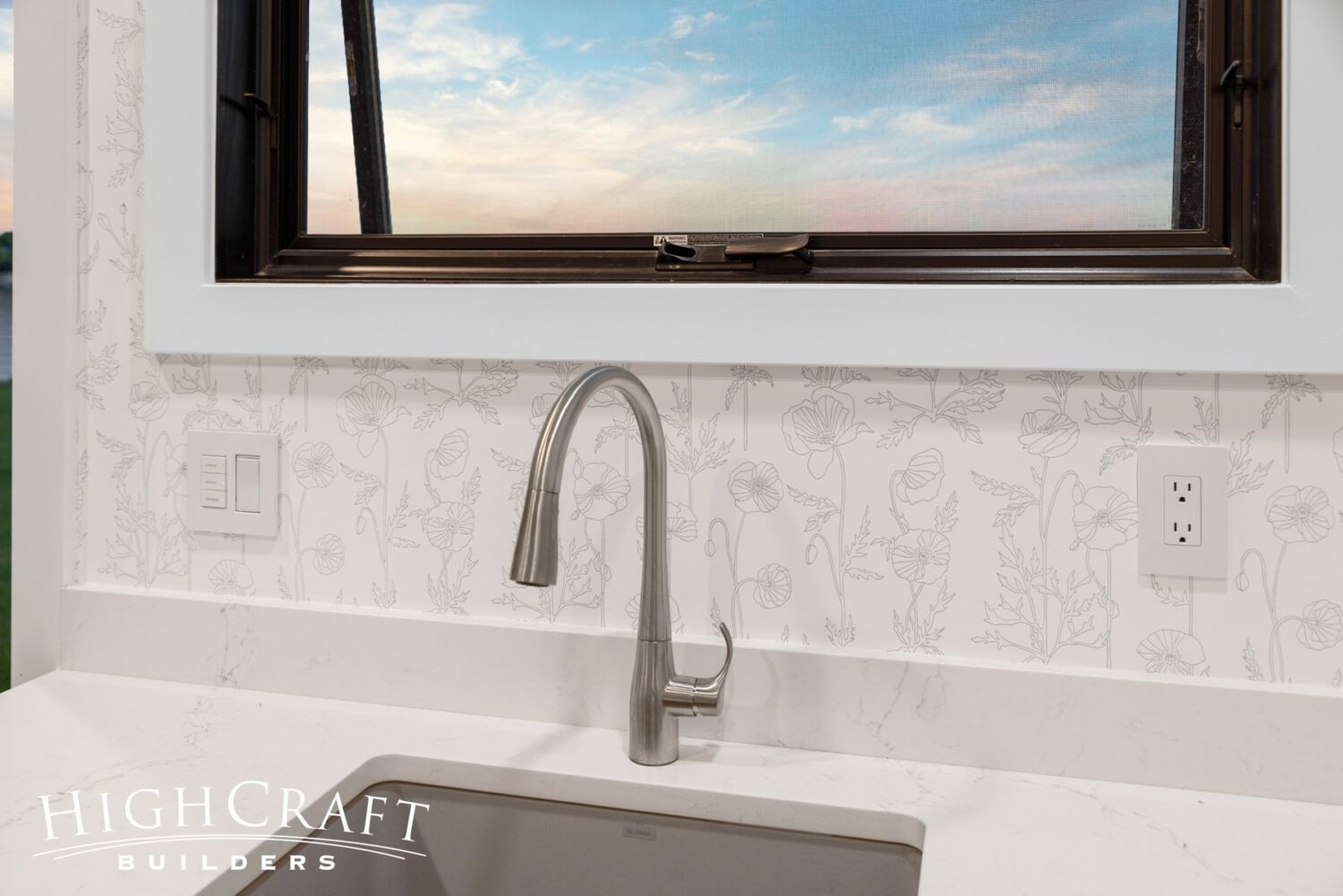
And the mudroom’s wallpaper, a subtle floral pattern in coastal blue, adds interest.
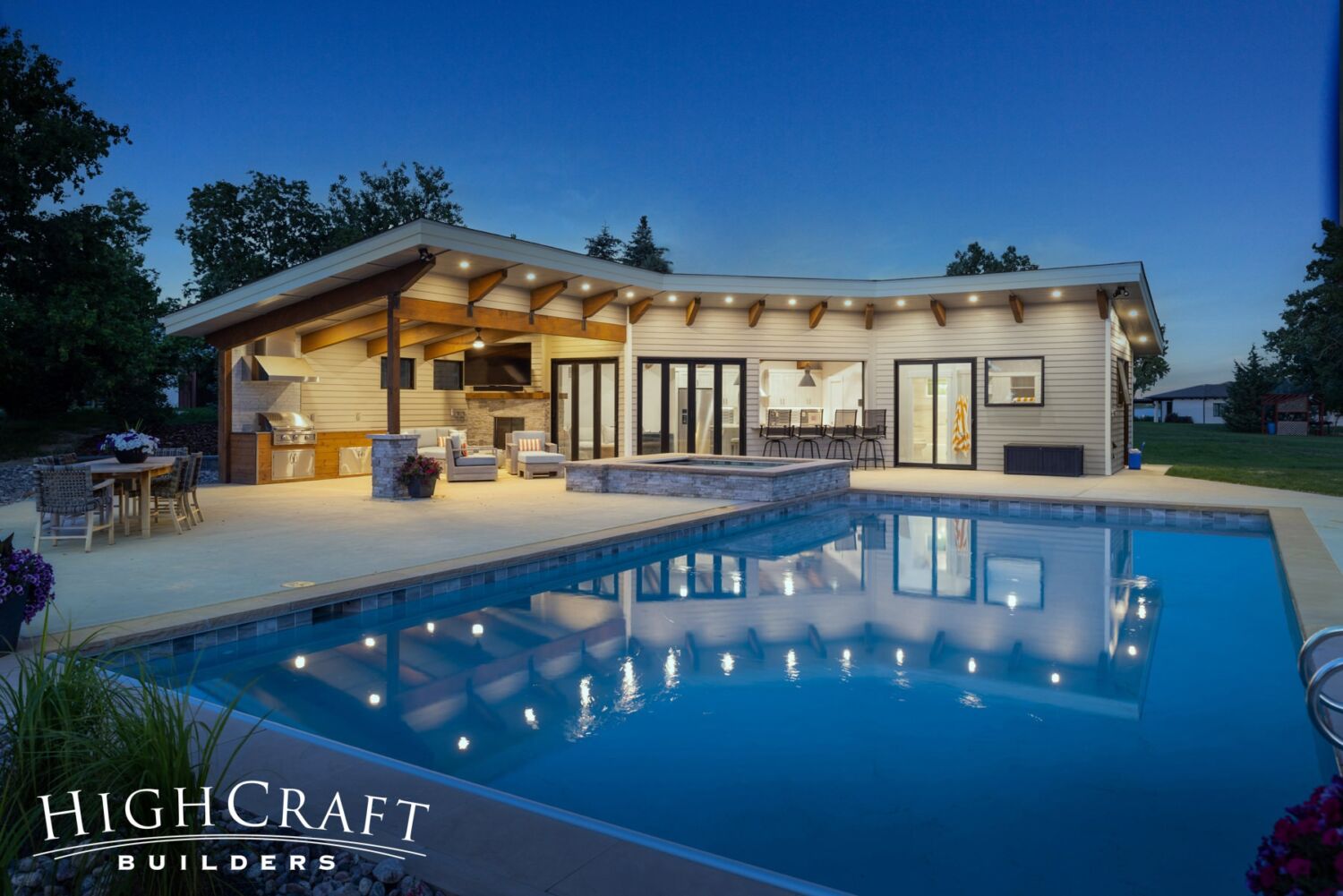
EXTERIOR

The pool house wraps around a rectangular swimming pool and built-in hot tub.
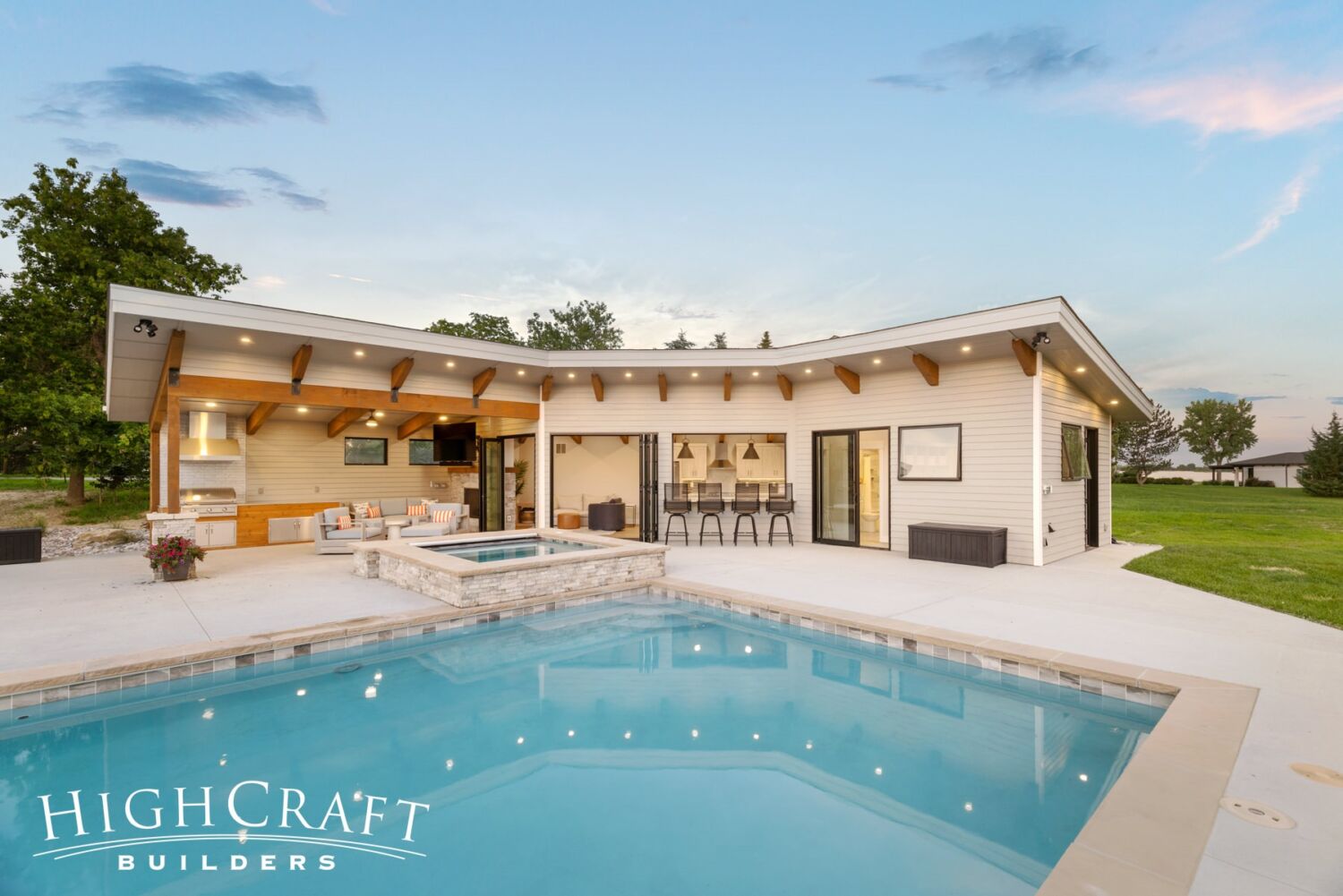
The fireplace surround, hot tub walls, and post base all use the same natural ledgestone.
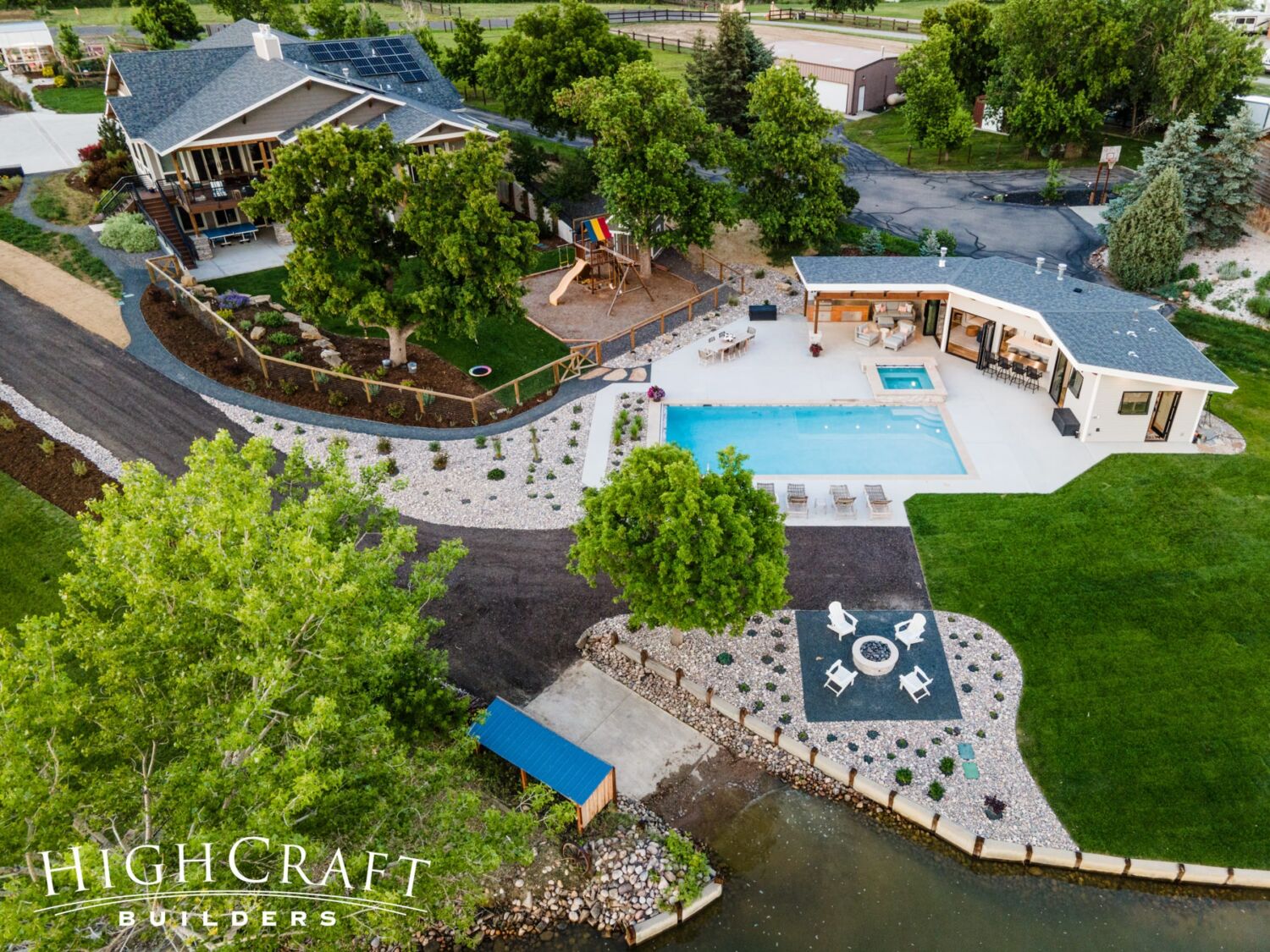
In addition to the swimming pool and hot tub, the outdoor activity zones include a dining table, sunbathing area, and a shaded (and gated) play area for young children.
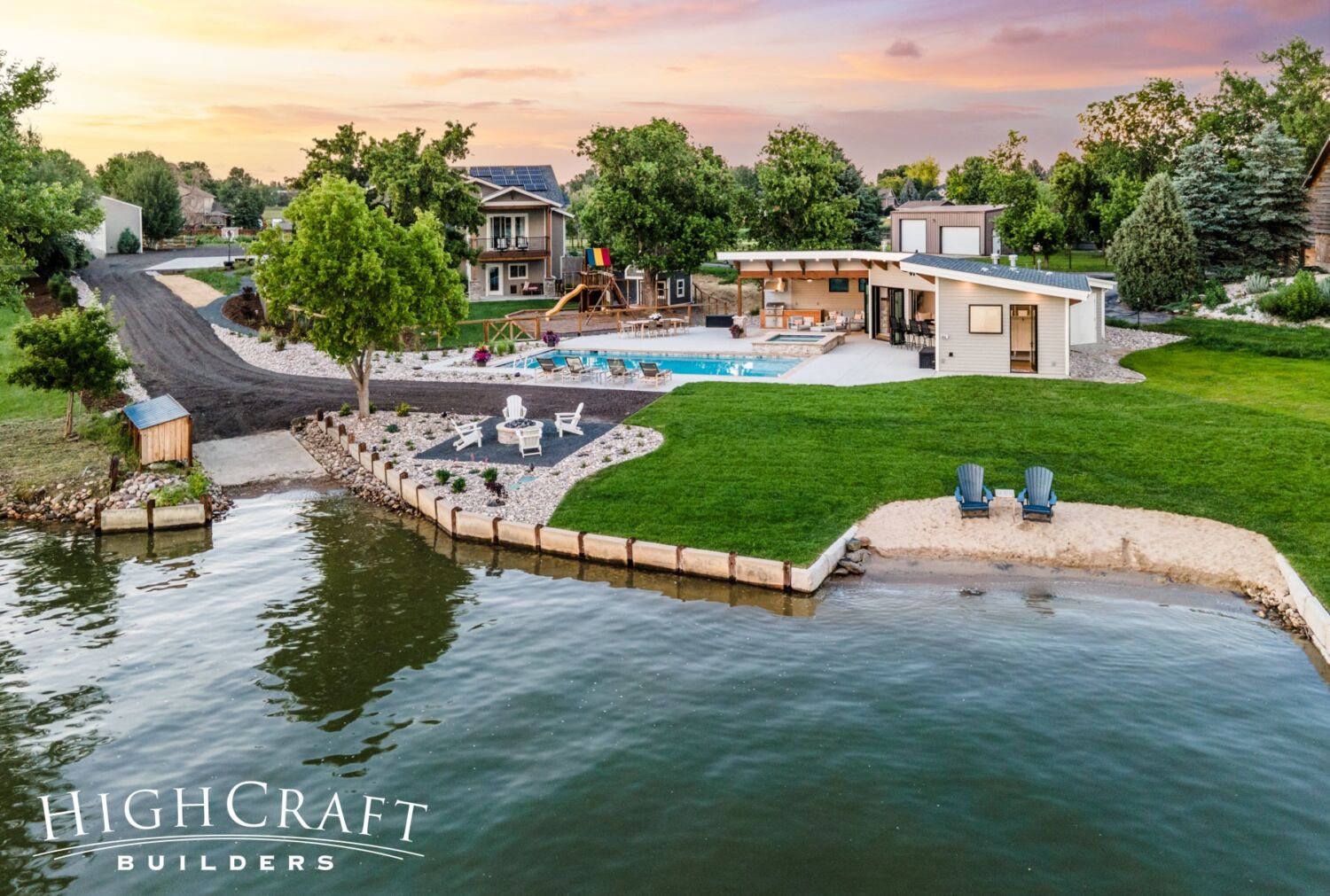
The activity zones also include a fire-pit seating area and a private sand beach with easy access to the lake.
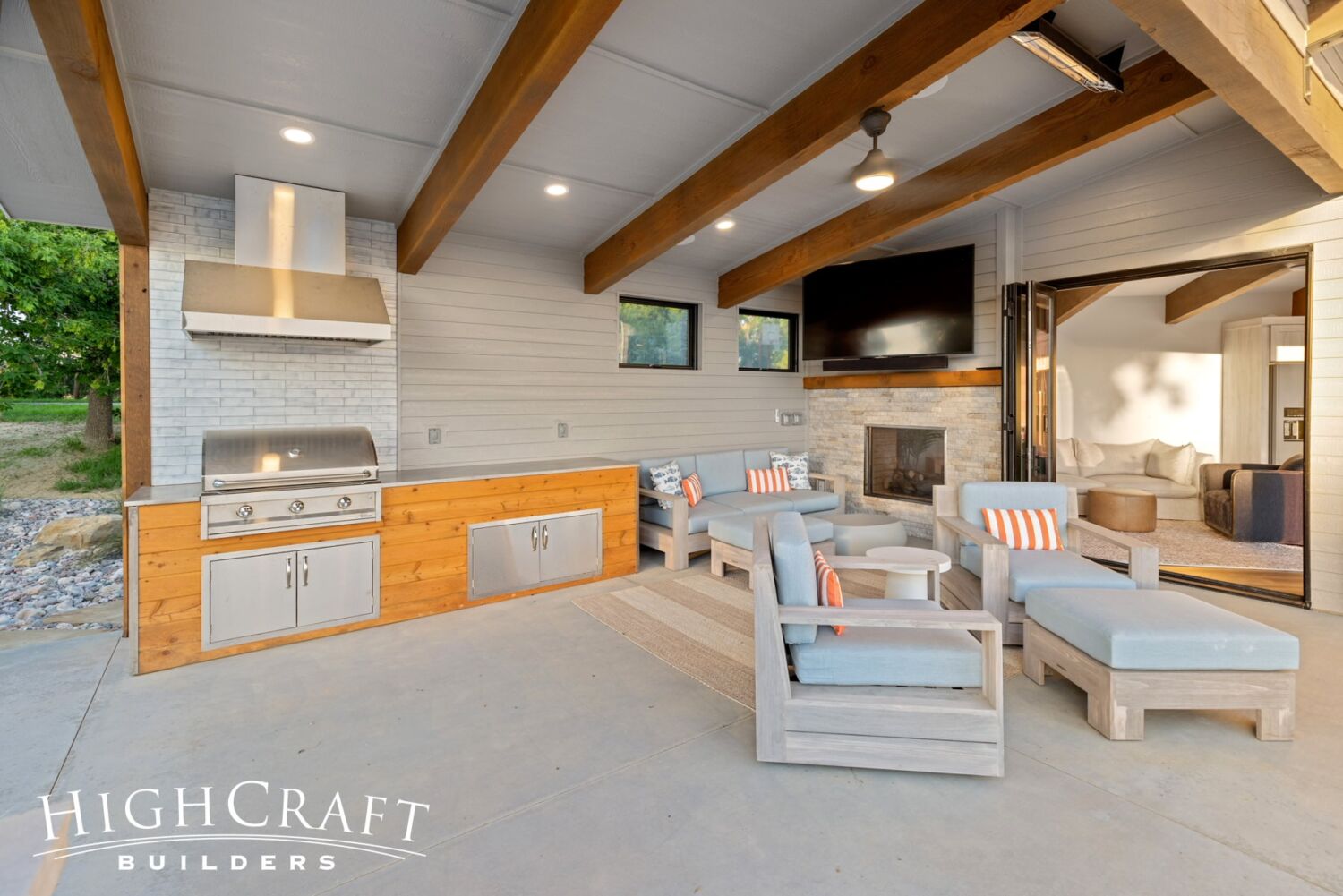
Under the covered patio, our team installed a grilling station near the lounge area. The fireplace and ceiling mounted heaters will help keep guests comfortable on chilly nights.
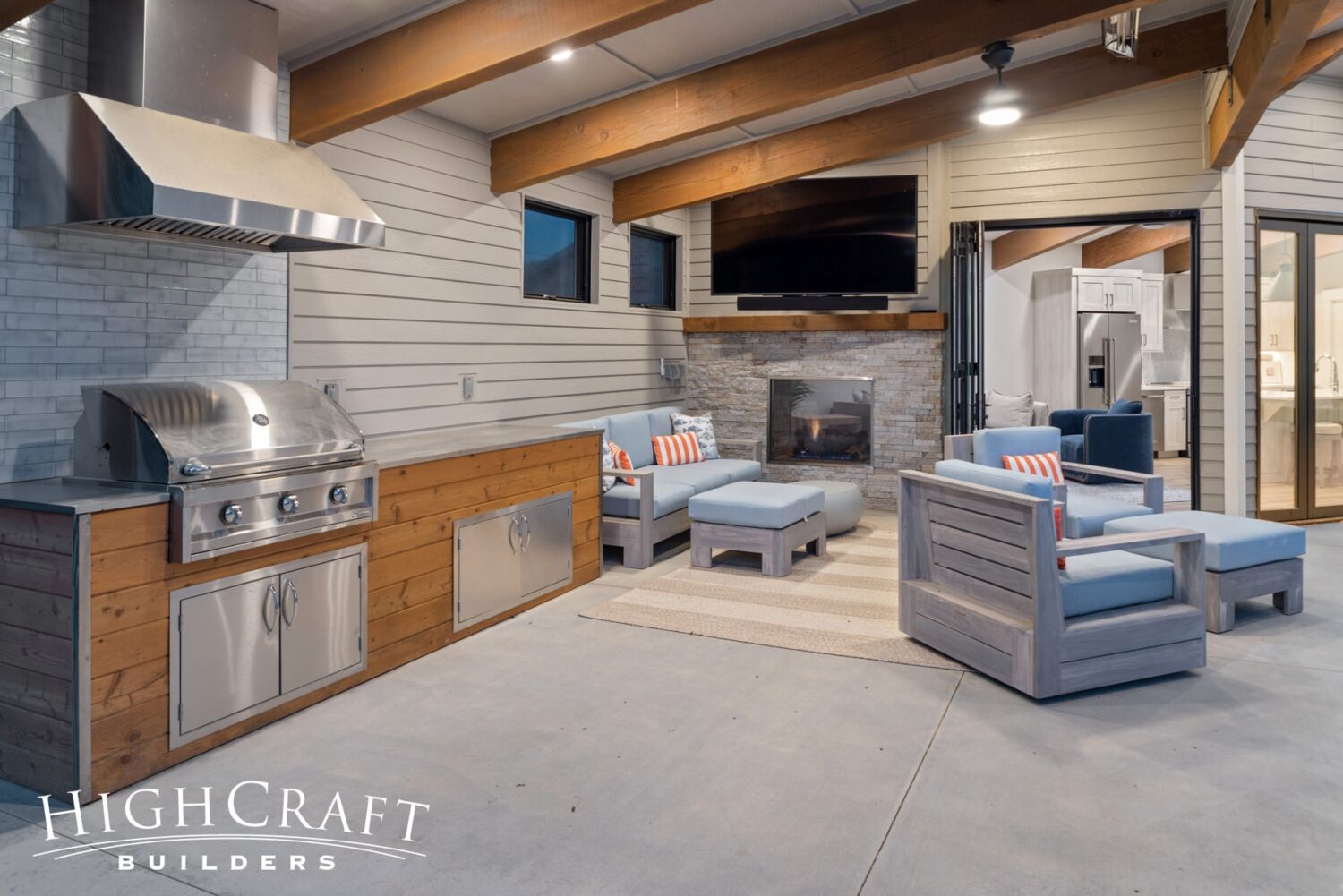
The grilling station has a powerful range hood to ventilate smoke, a stainless-steel countertop, and custom cabinetry.
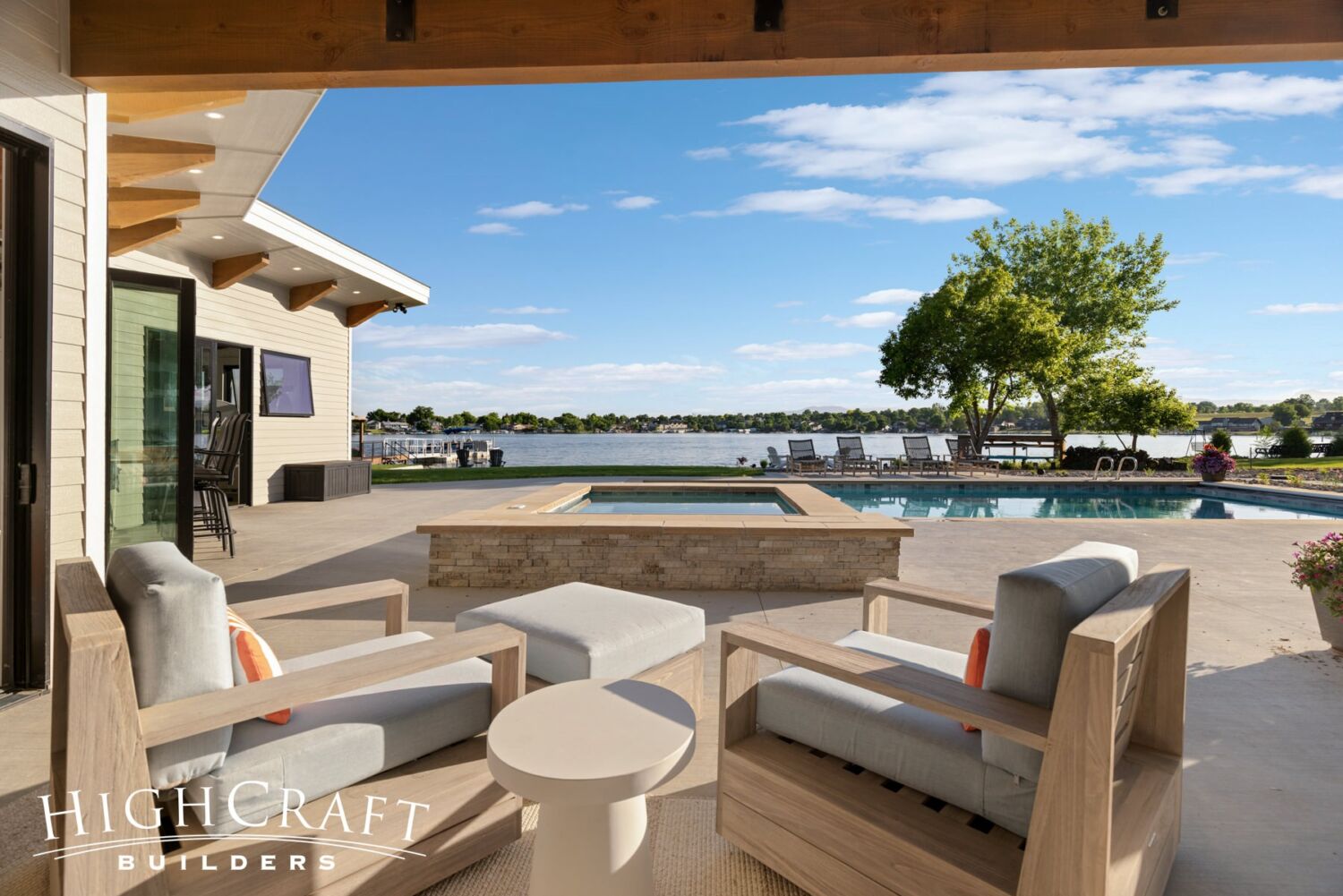
The outdoor lounge area is a great place to relax, watch swimmers, and enjoy views of the lake and mountains.
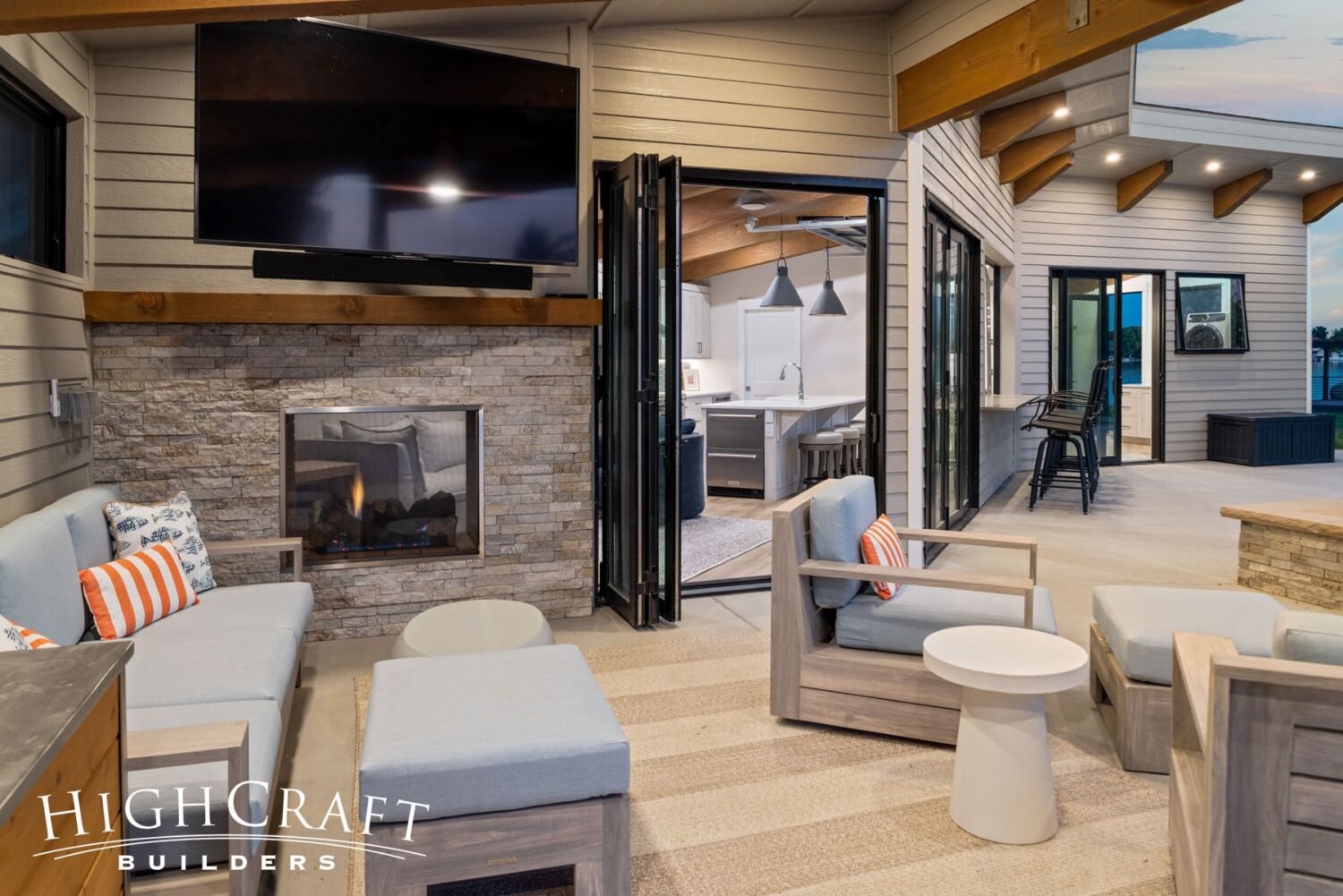
Guests can also enjoy the outdoor television and warm glow from the double-sided fireplace.
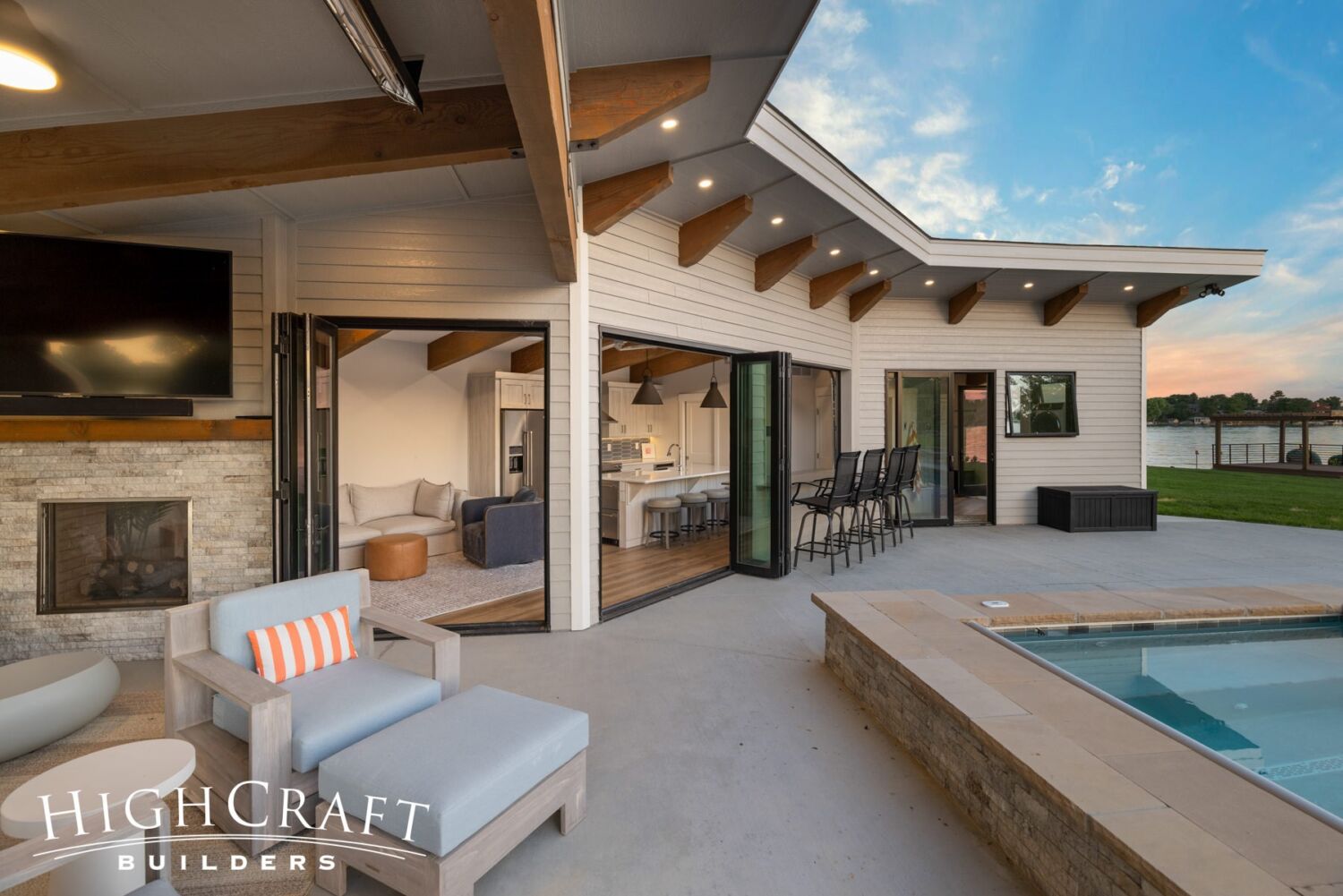
To fully integrate the indoor and outdoor living spaces, two of the living room walls have retractable bifold doors.
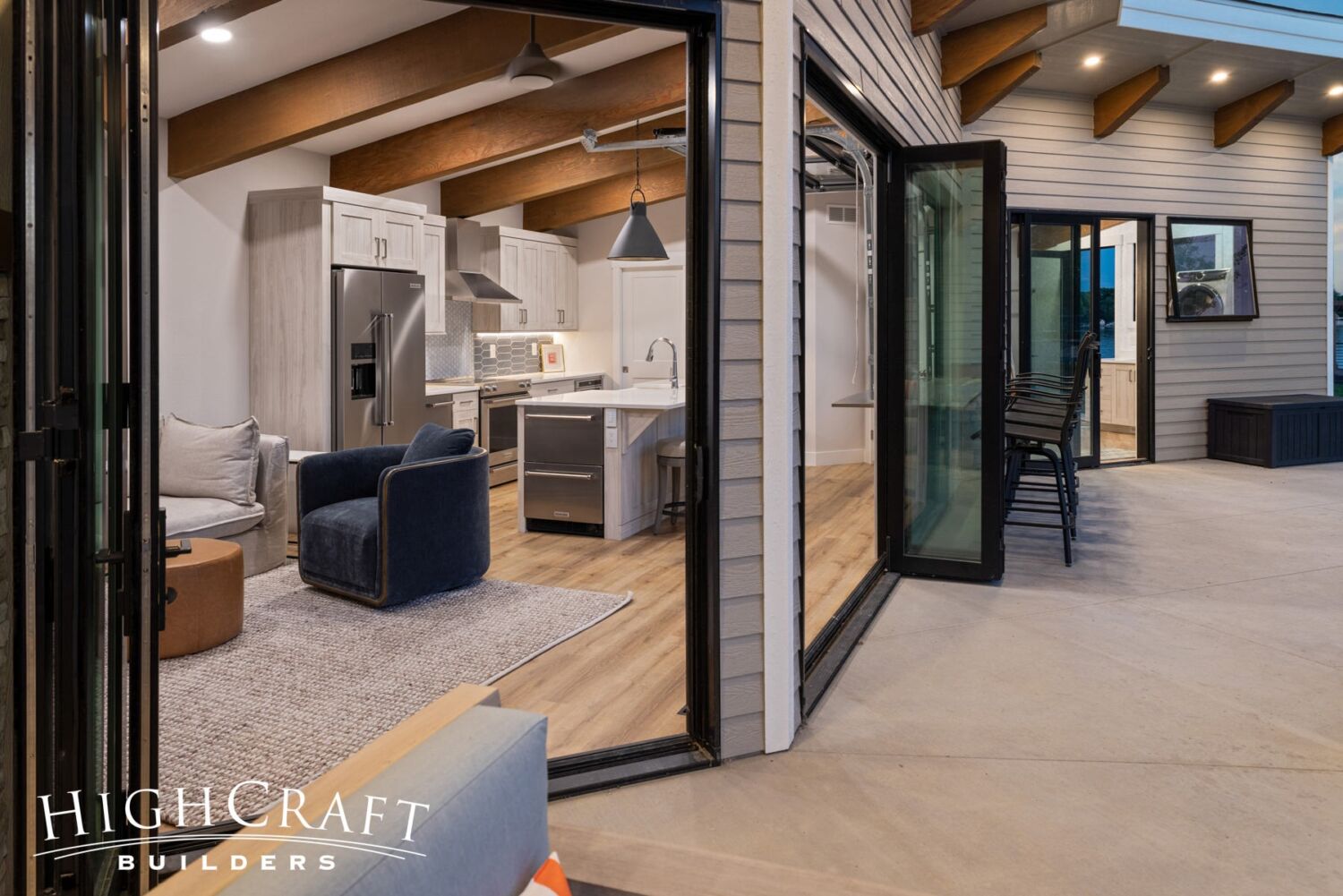
The bifold doors make it easy to open the pool house for true indoor-outdoor living.
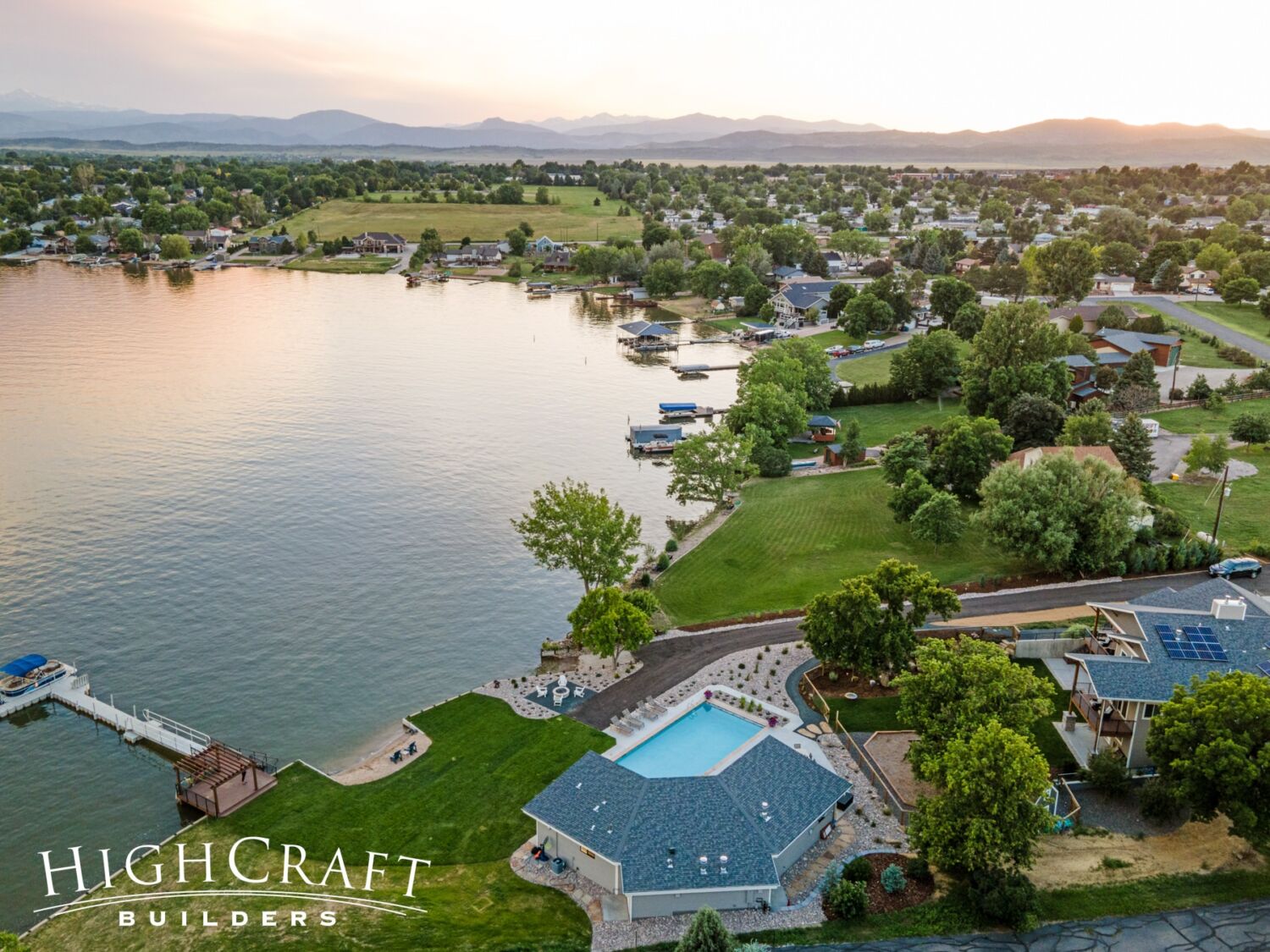
On the back of the pool house is the mechanical room with plenty of additional storage for outdoor furniture and pool toys.
Before-and-after sliders (below) show the transformation of an unused portion of this lakefront property into the most popular area of the home:
If you’re looking for more swimming pool inspiration, check out two additional projects in “Make a Splash with a Swimming Pool and Pool House” and explore more outdoor living projects in our Exterior Spaces gallery.
Whether you build new construction, or remodel what you have, HighCraft’s experienced design-build team is here to help with your project, large or small. Contact HighCraft with questions or to schedule a free consultation.
