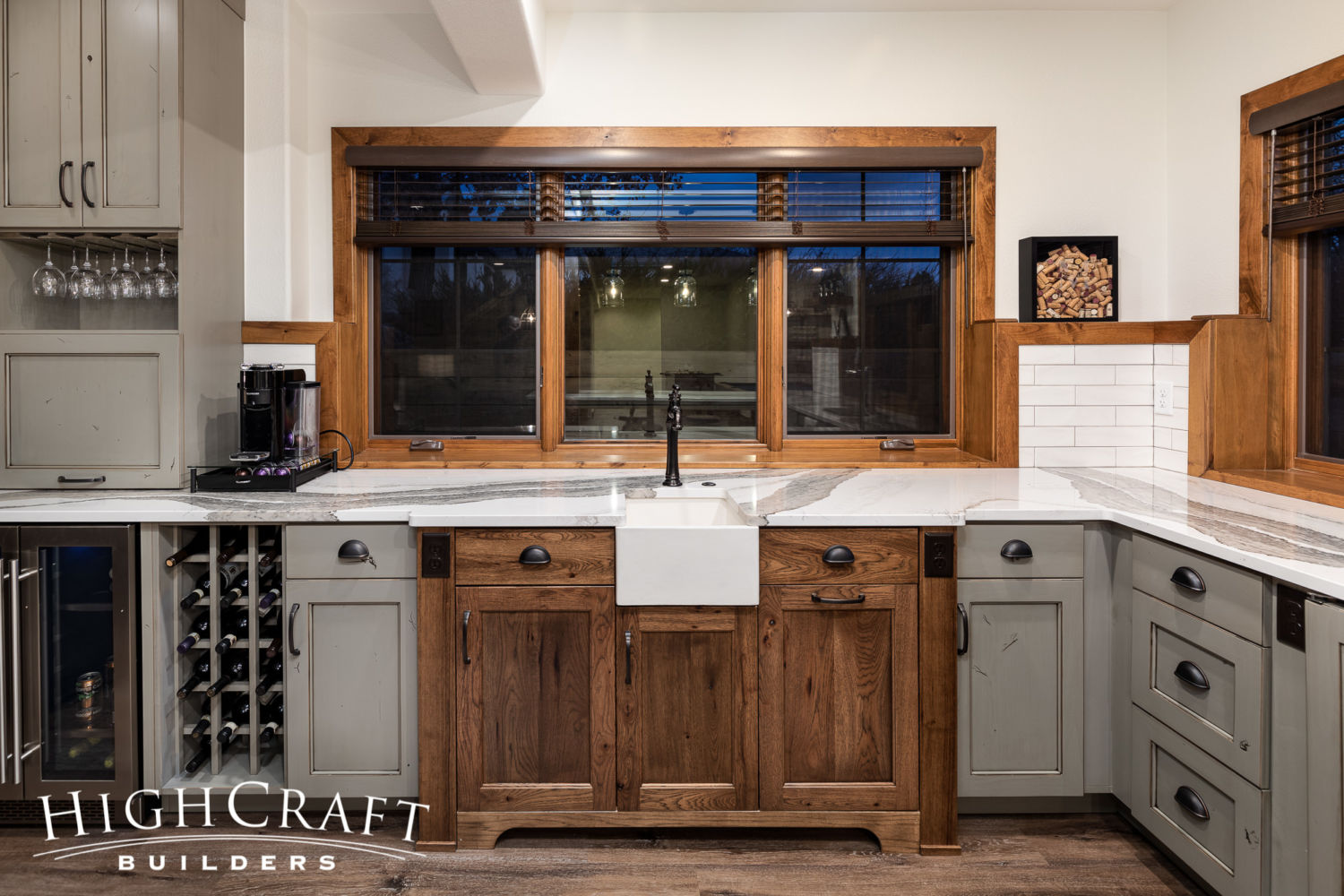
Concrete has many beautiful applications in the home, from rustic flooring to sleek countertops and everything in between. Find design ideas and inspiration in some of our favorite concrete projects below.
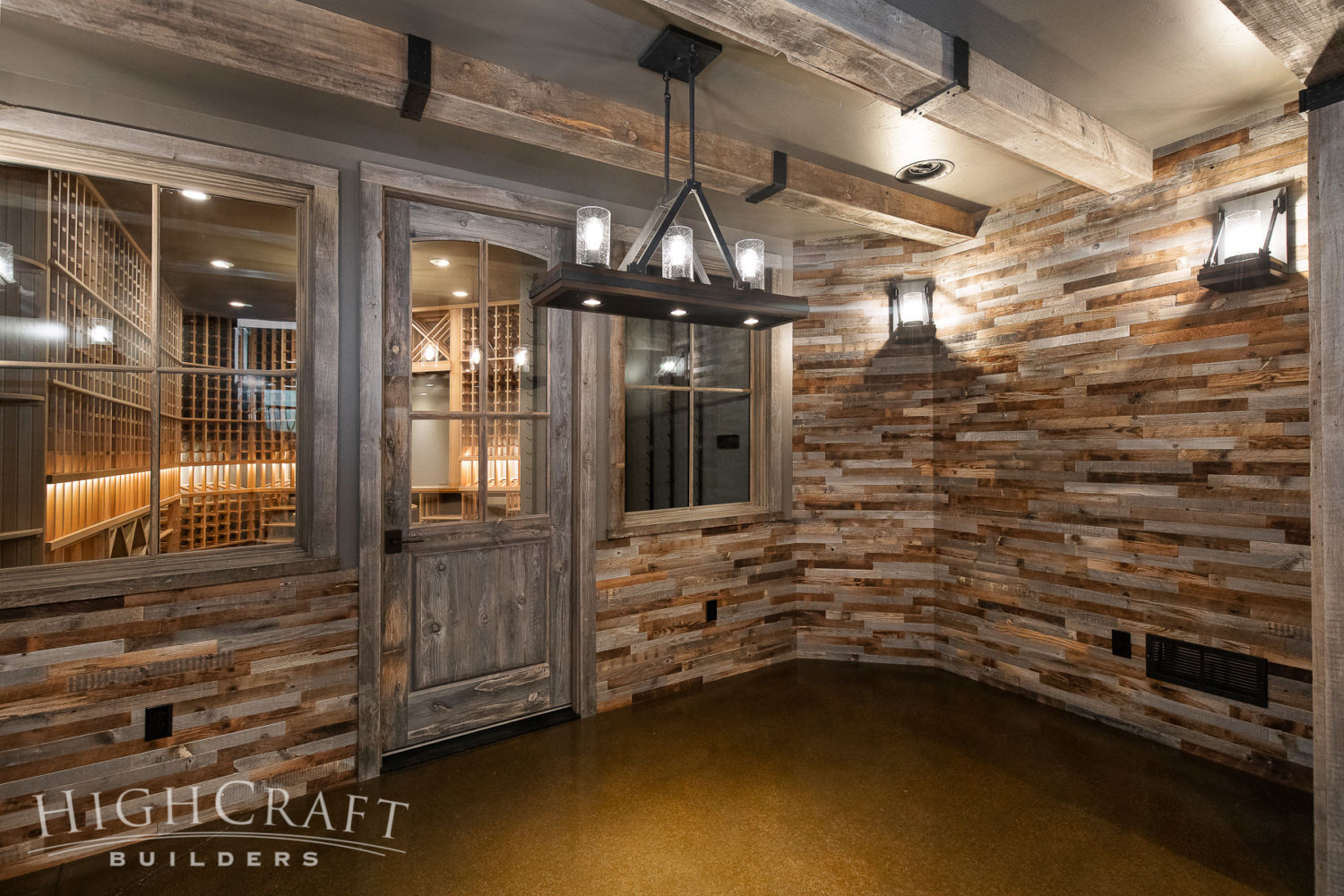
BASEMENT FLOORING
The climate-controlled wine cellar in this beautiful custom home near Livermore has custom bottle racks, wonderful lighting, a separate tasting room, and concrete flooring in both spaces.
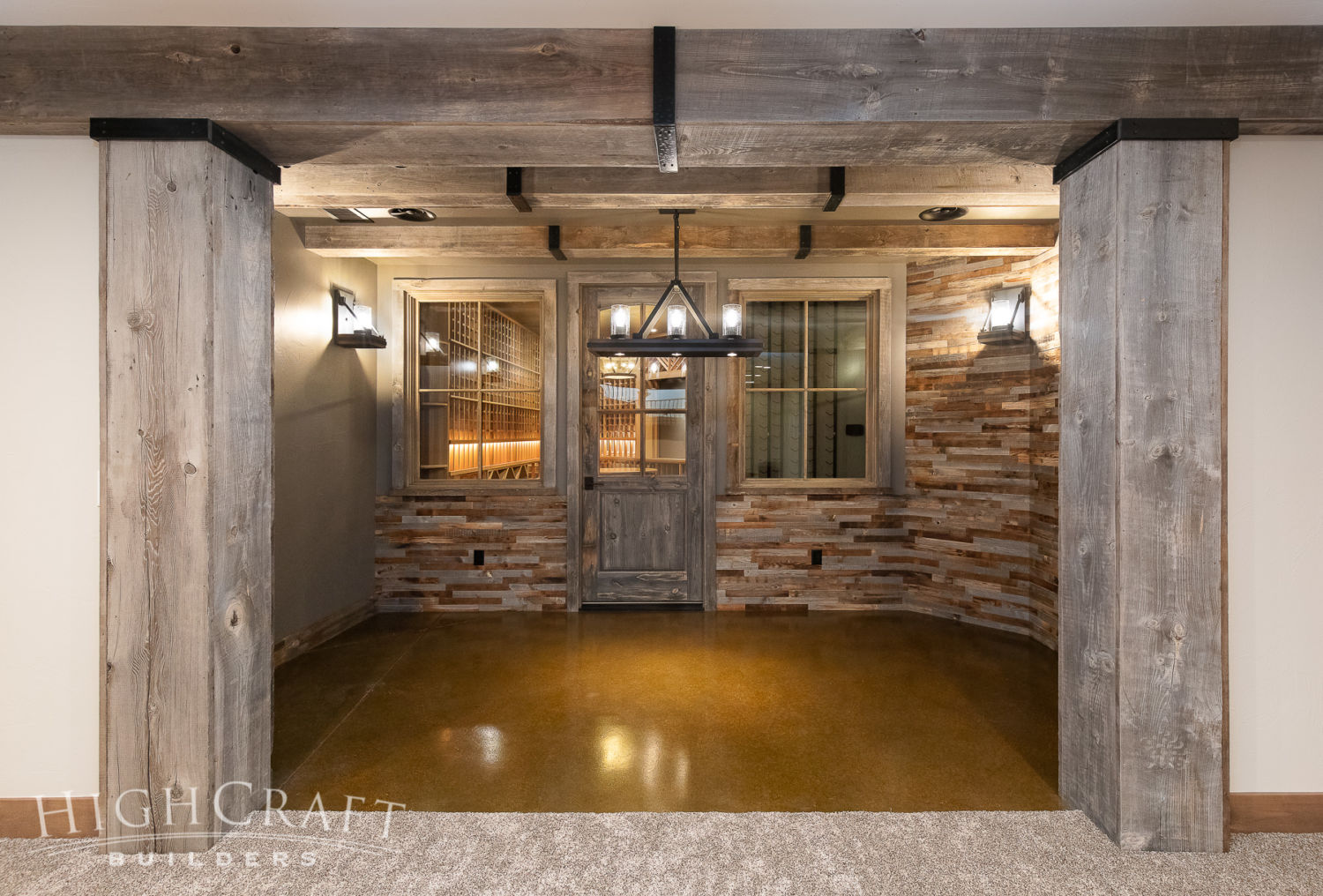
The stained and sealed concrete is not only practical, it offers polished contrast to the weathered barnwood used to wrap the beams of the cased doorway.
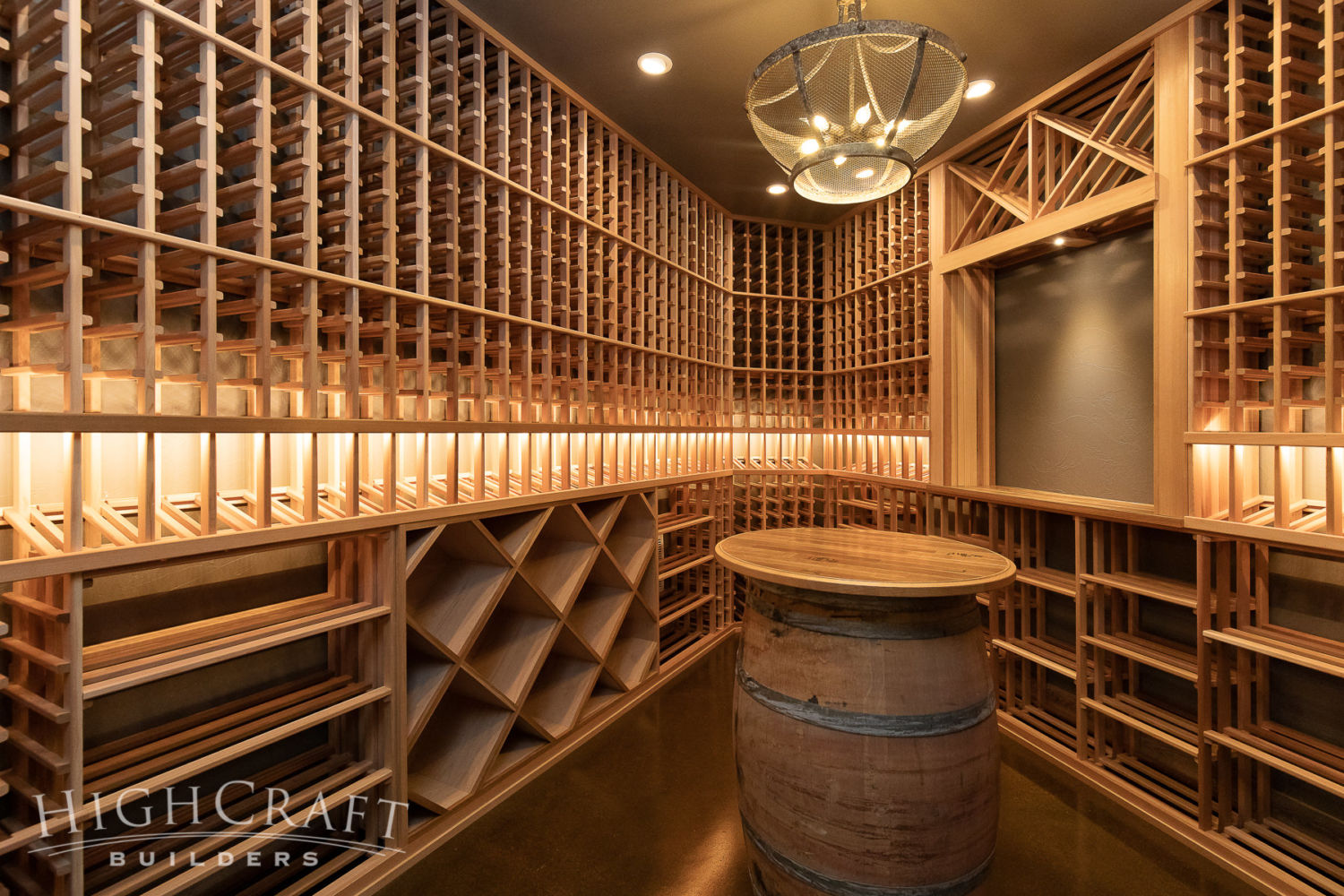
You can read more about this wine cellar project in “Living the Dream on Dutch Ridge Ranch” or explore the entire custom home in this photo gallery.
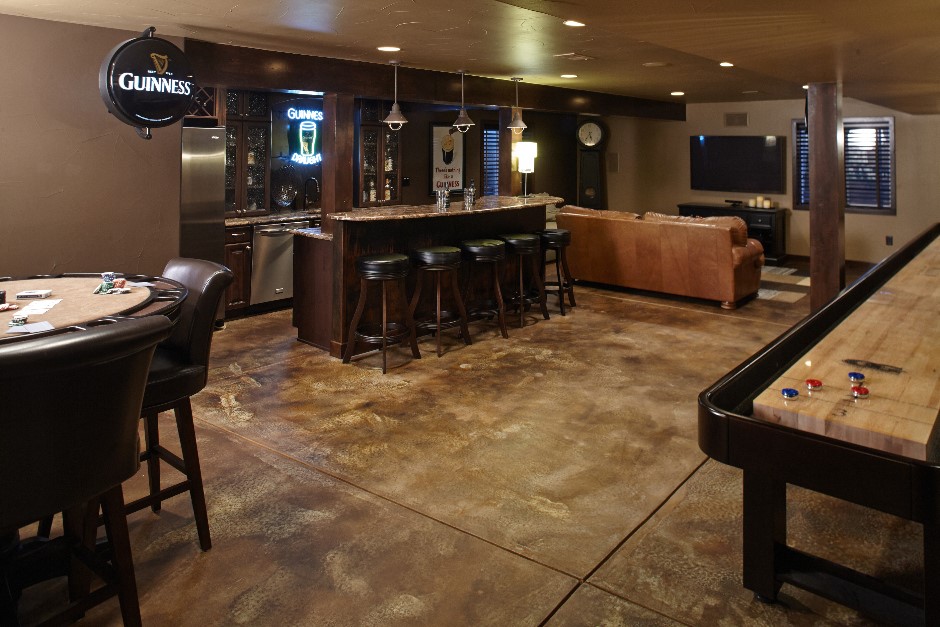
Whether it’s a climate-controlled wine cellar or an open-layout Irish pub, the stained concrete flooring adds interest to both basement designs.
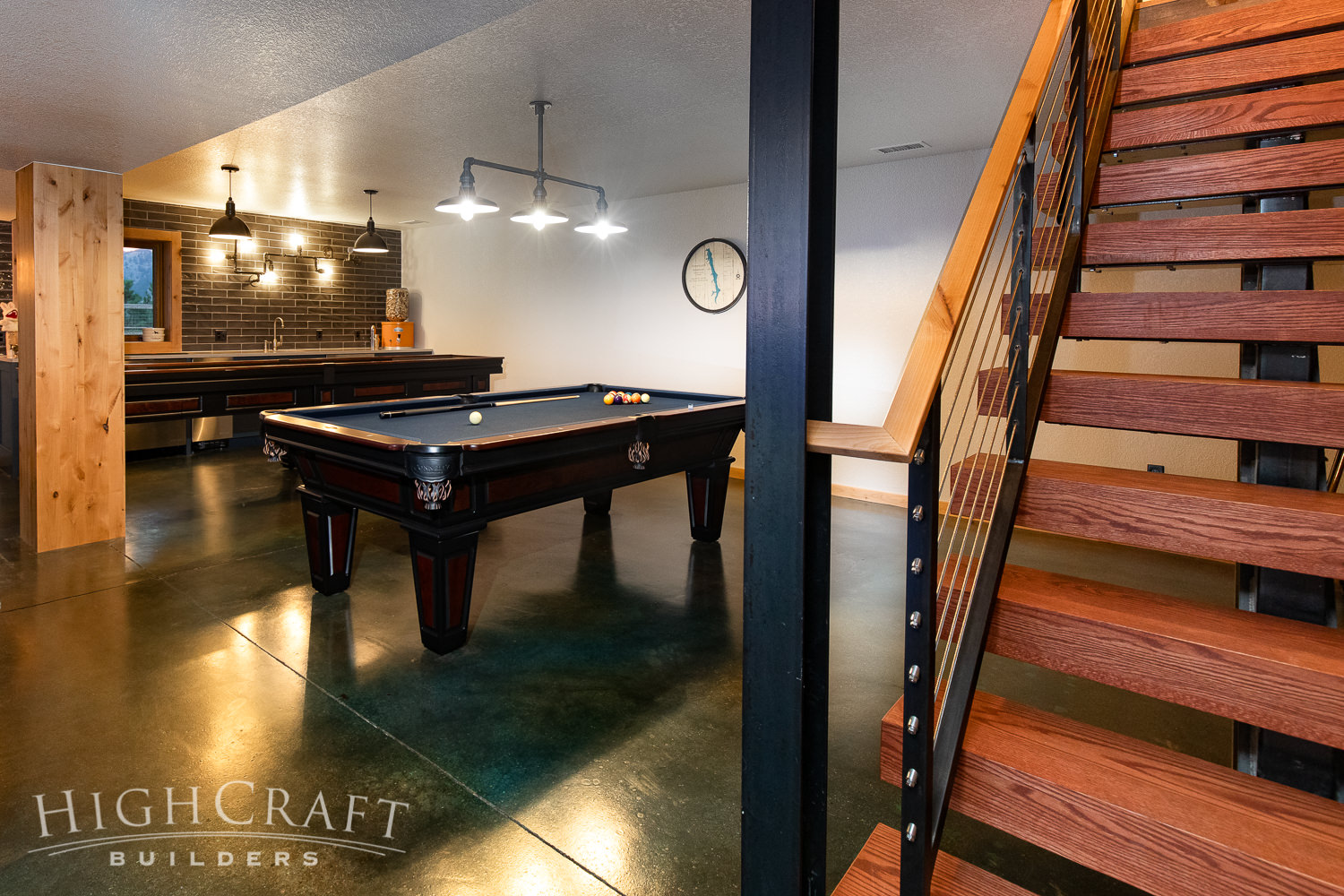
This basement remodel near Horsetooth Reservoir is an eclectic blend of industrial, modern and rustic styles.
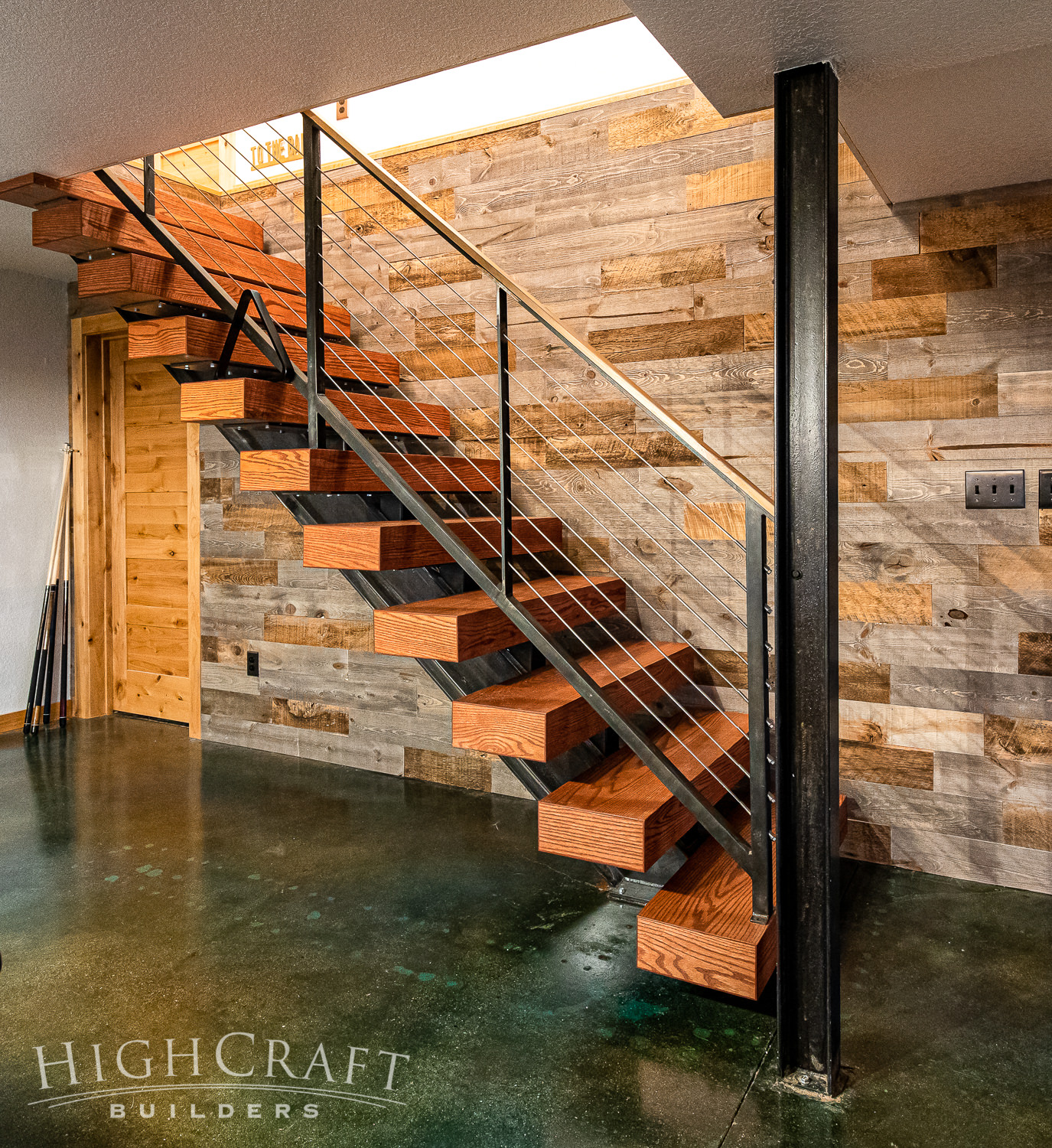
Preserving slight imperfections adds texture to the concrete floor’s finish, lending a slightly industrial vibe to the space.
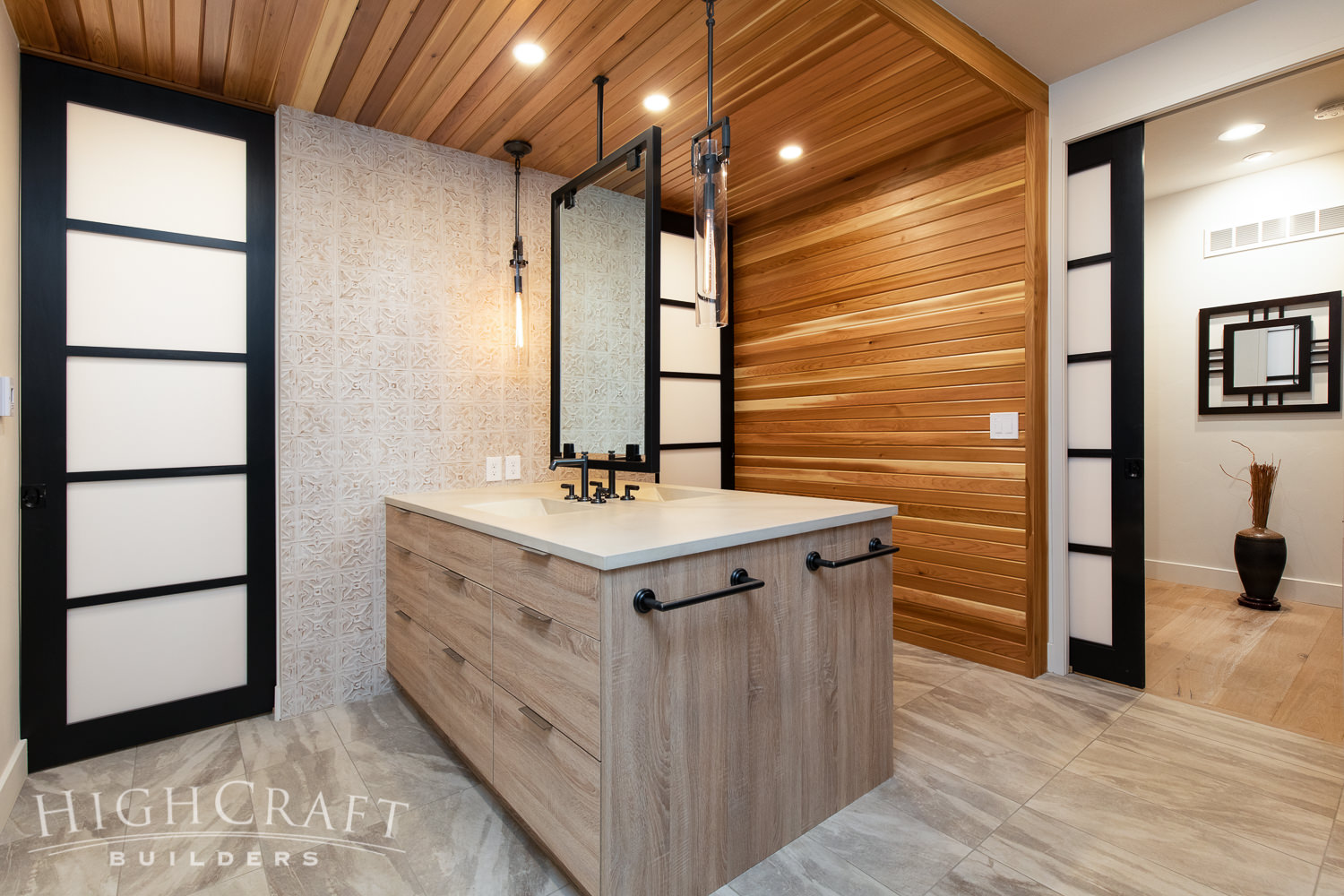
BATHROOMS
We love these back-to-back sinks in a master bathroom remodel north of Fort Collins.
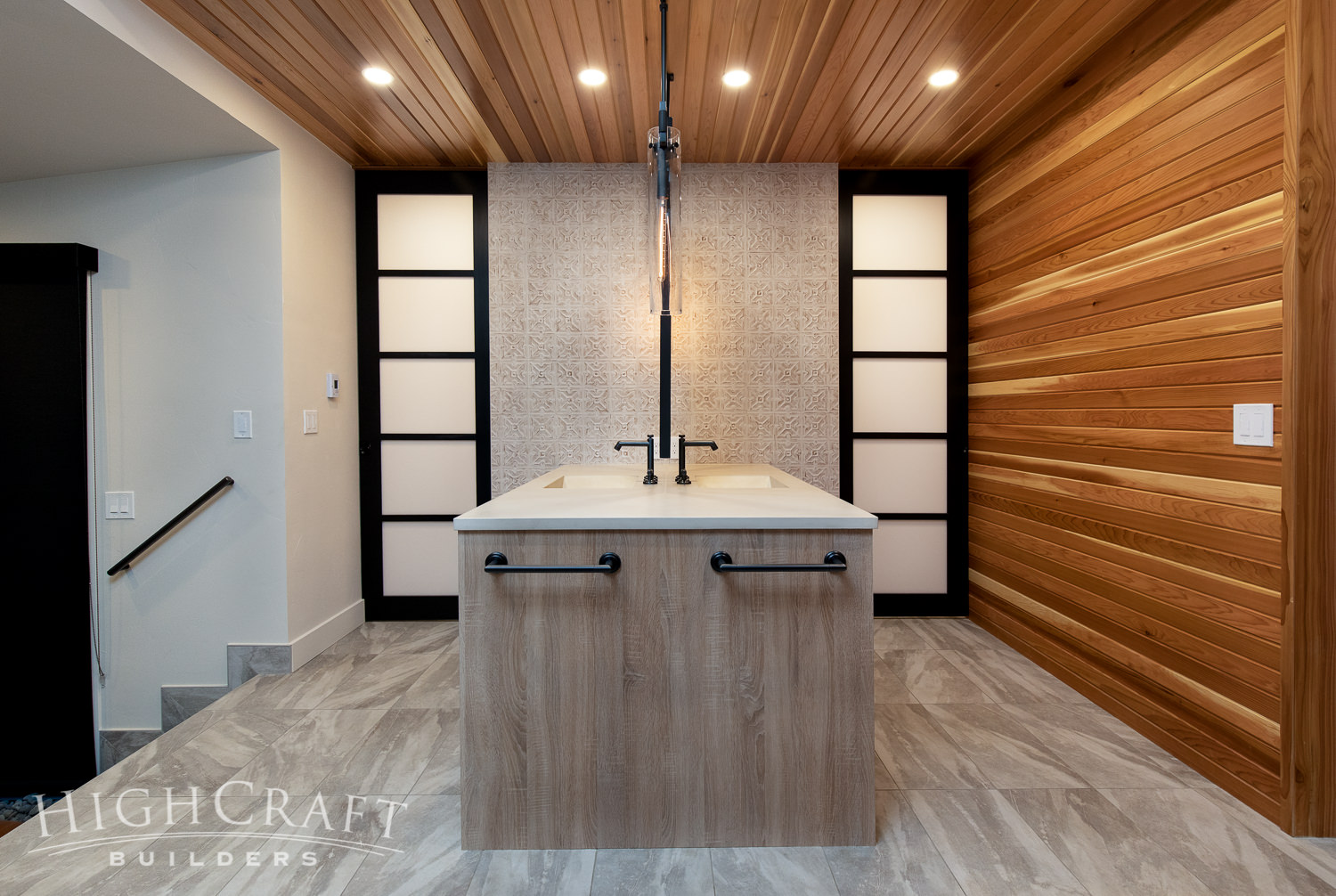
The homeowners wanted their renovation to reflect Shibui design: an Eastern aesthetic that values simplicity, balance and minimalism.
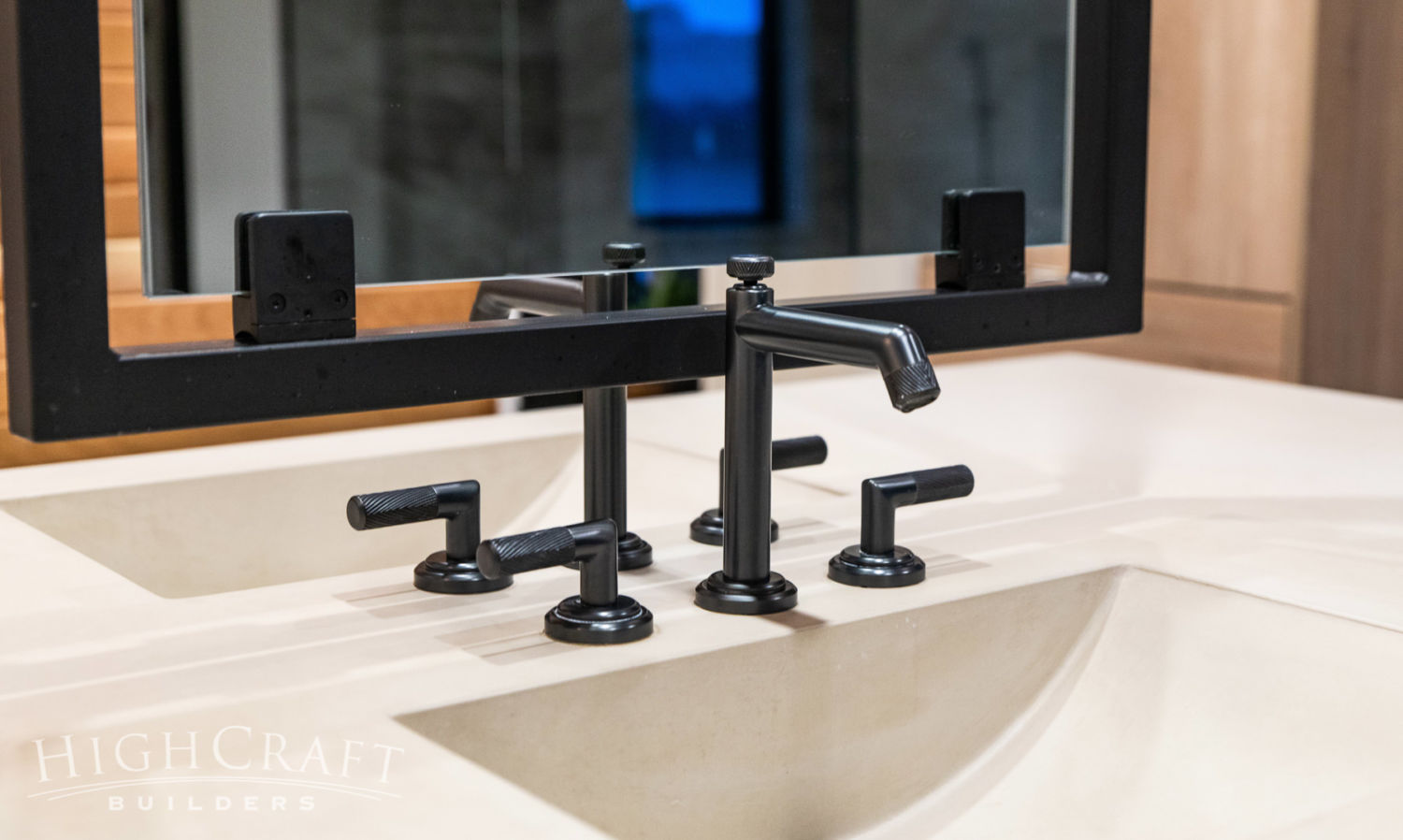
The countertop is a single piece of formed concrete with integrated sinks.
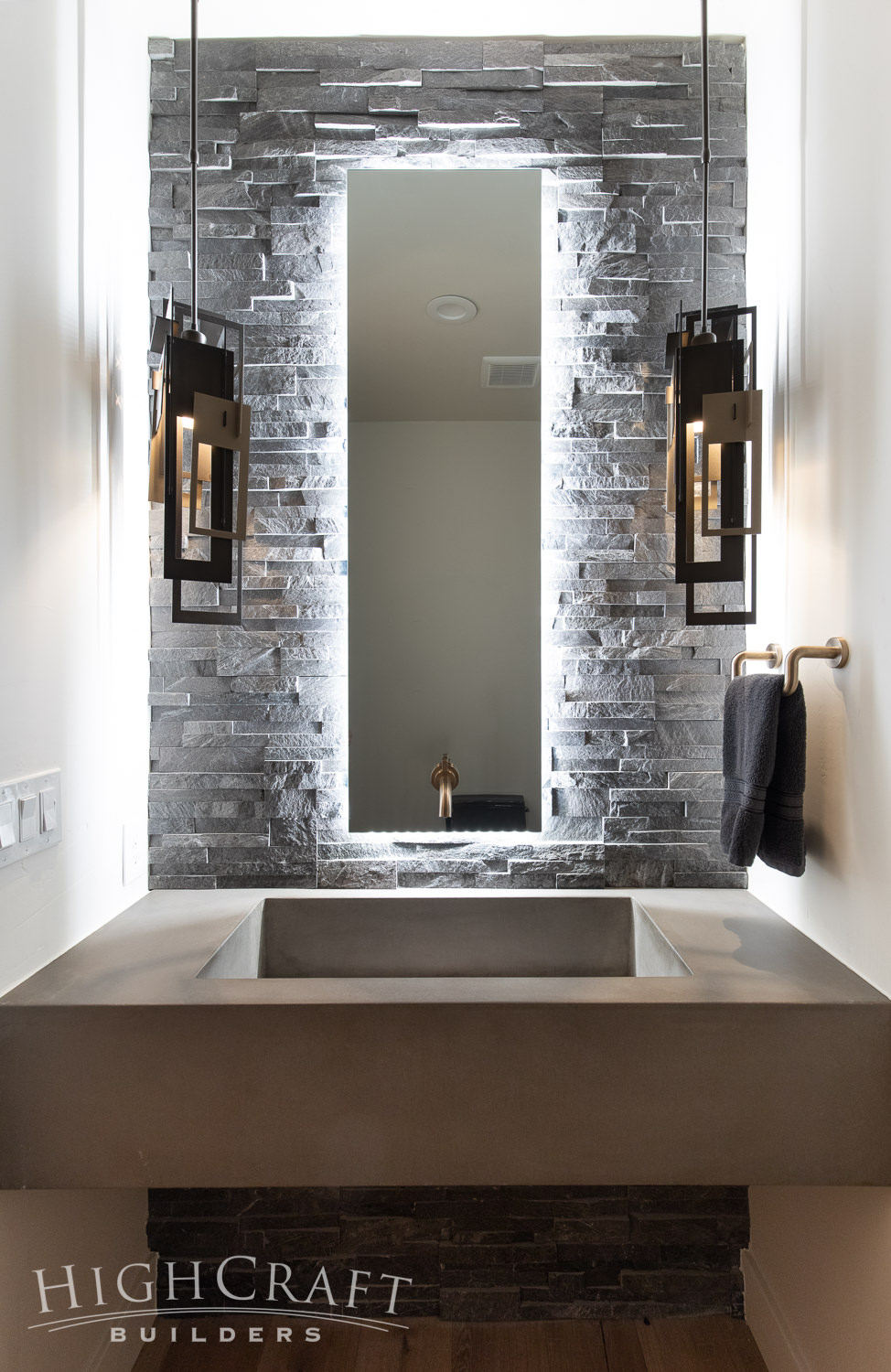
The back-to-back sinks in the master bathroom, and the concrete sink basin installed in the powder bath (above), were made by local artisans at Greyrock Concrete. Learn about this award-winning remodel, and explore the full photo gallery, HERE.
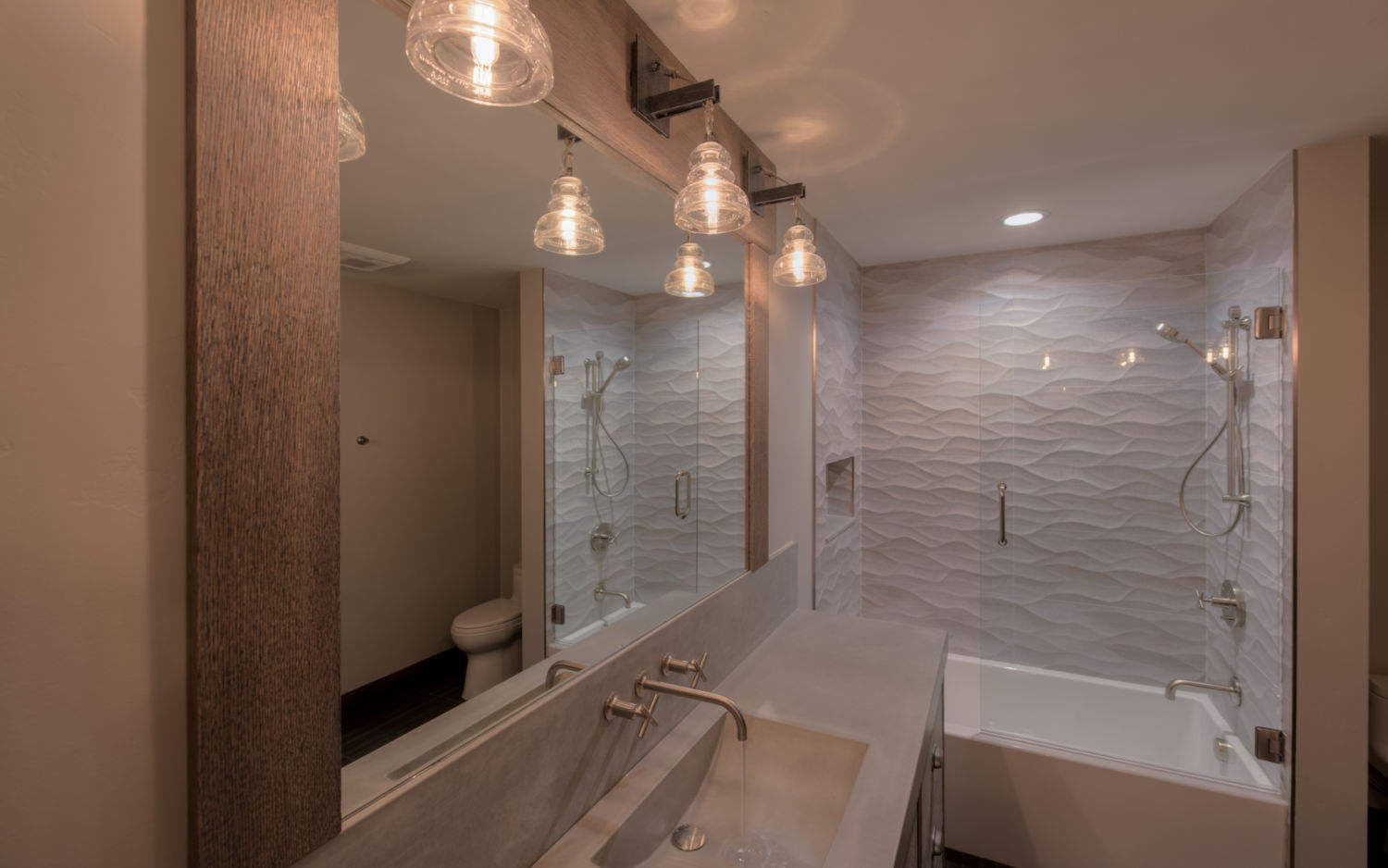
The concrete sinks and countertop in this master bathroom remodel were another collaboration with Greyrock.
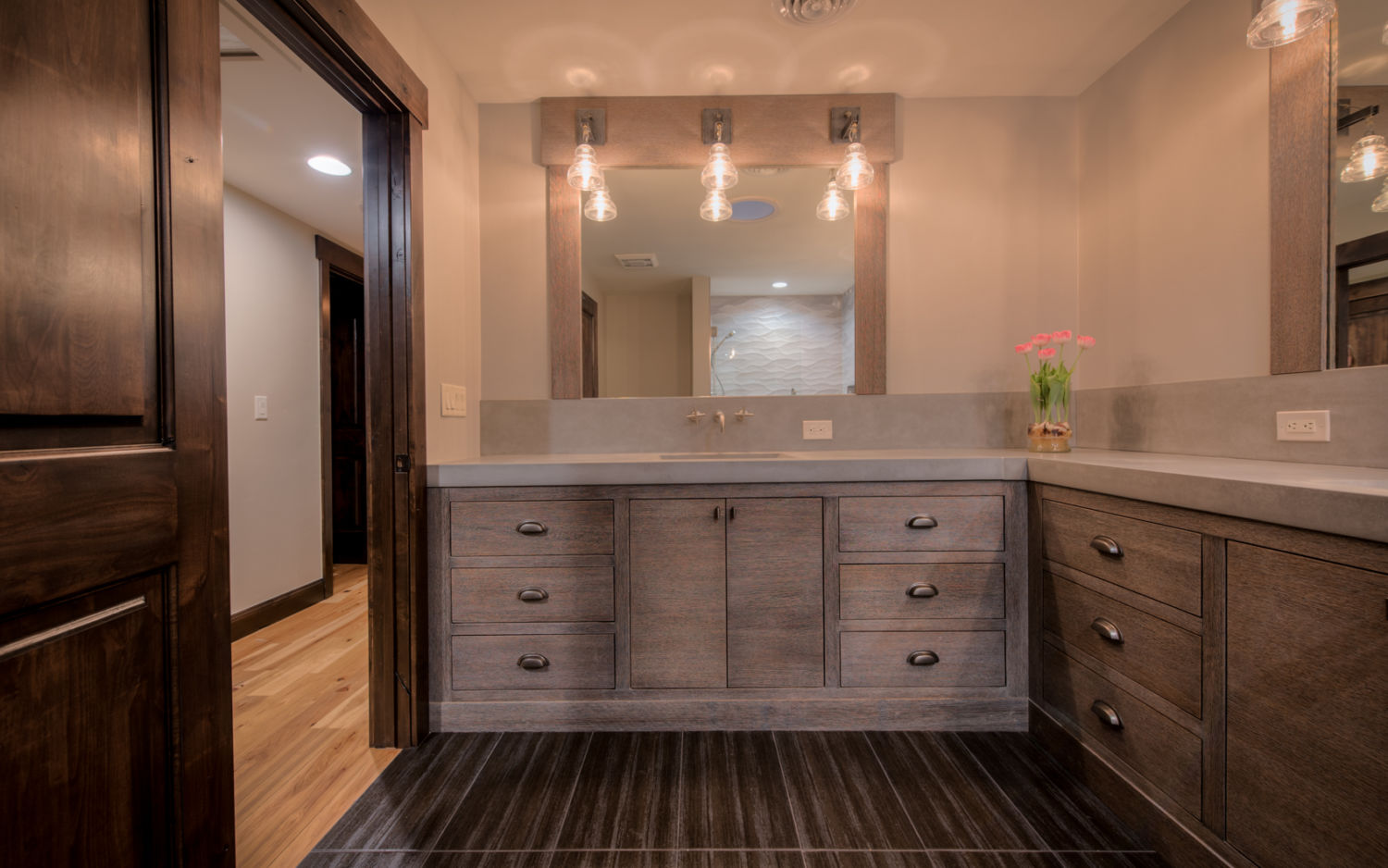
The generous backsplash is also formed concrete.
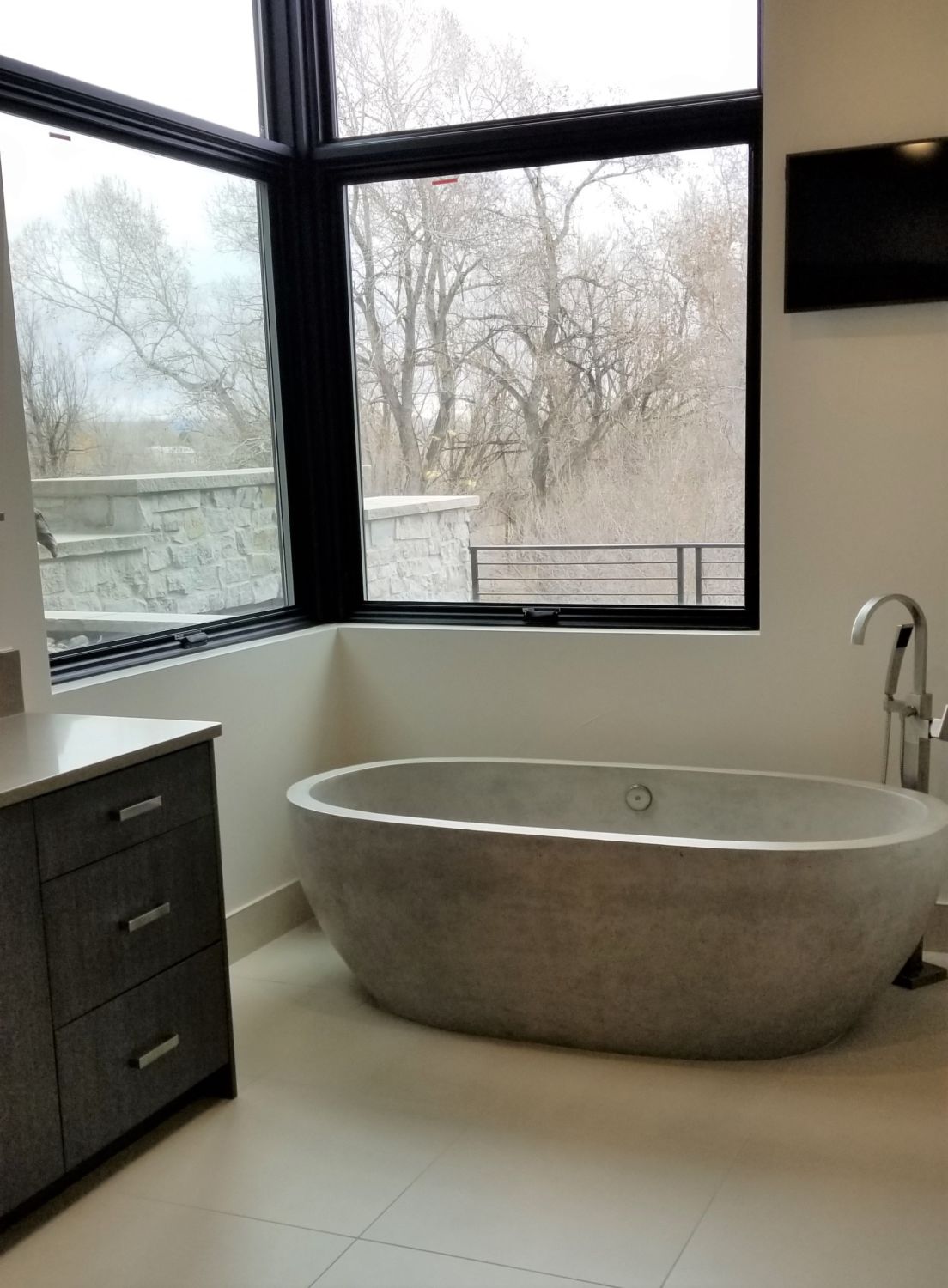
We recently completed a brand-new custom home in Fort Collins where the concrete tub is a statement piece in the master bath. Read more about the project in our blog series “A New Build in Old Town.”
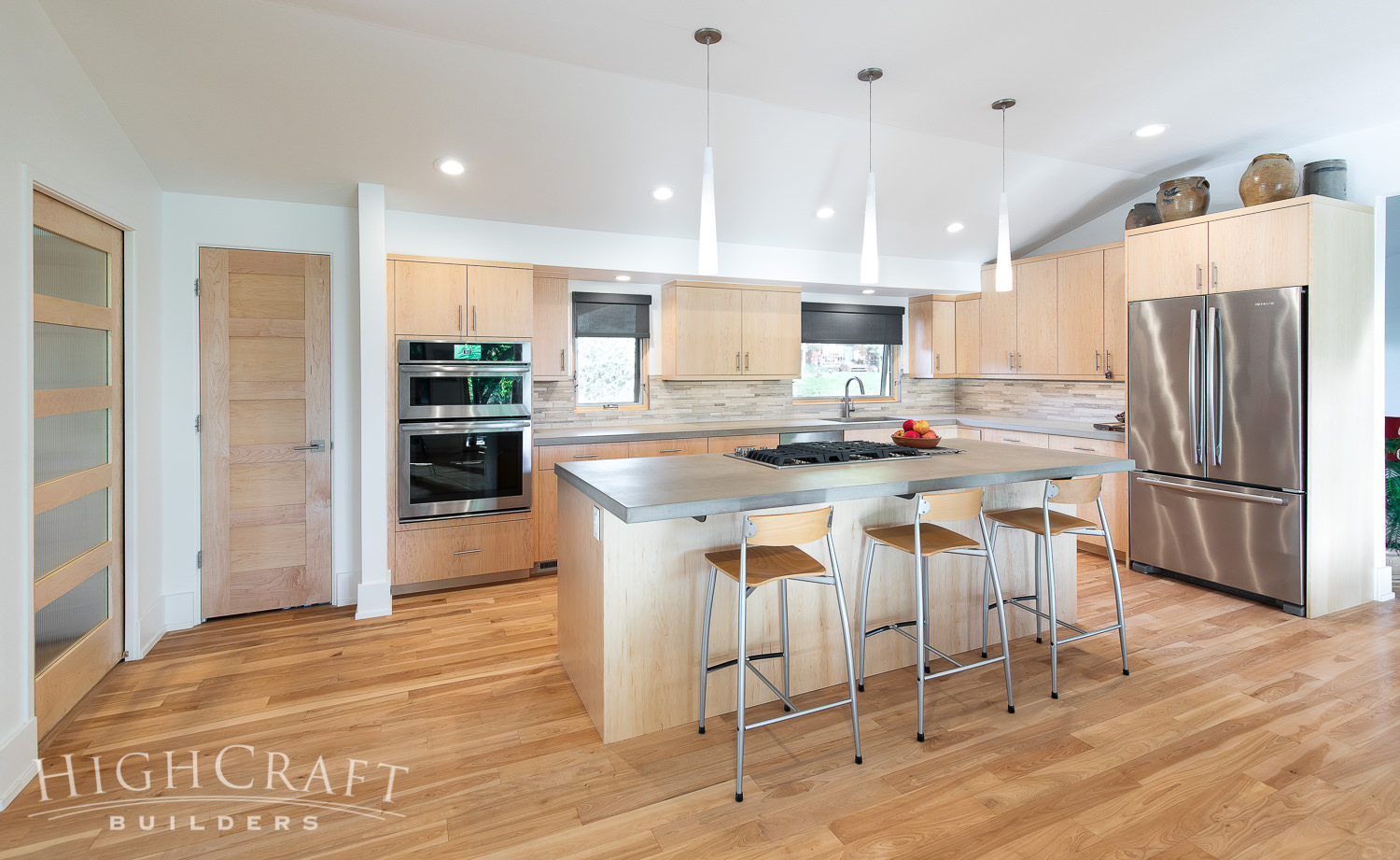
KITCHENS and WET BARS
Concrete is a wonderful choice to create clean minimalism in kitchen design.
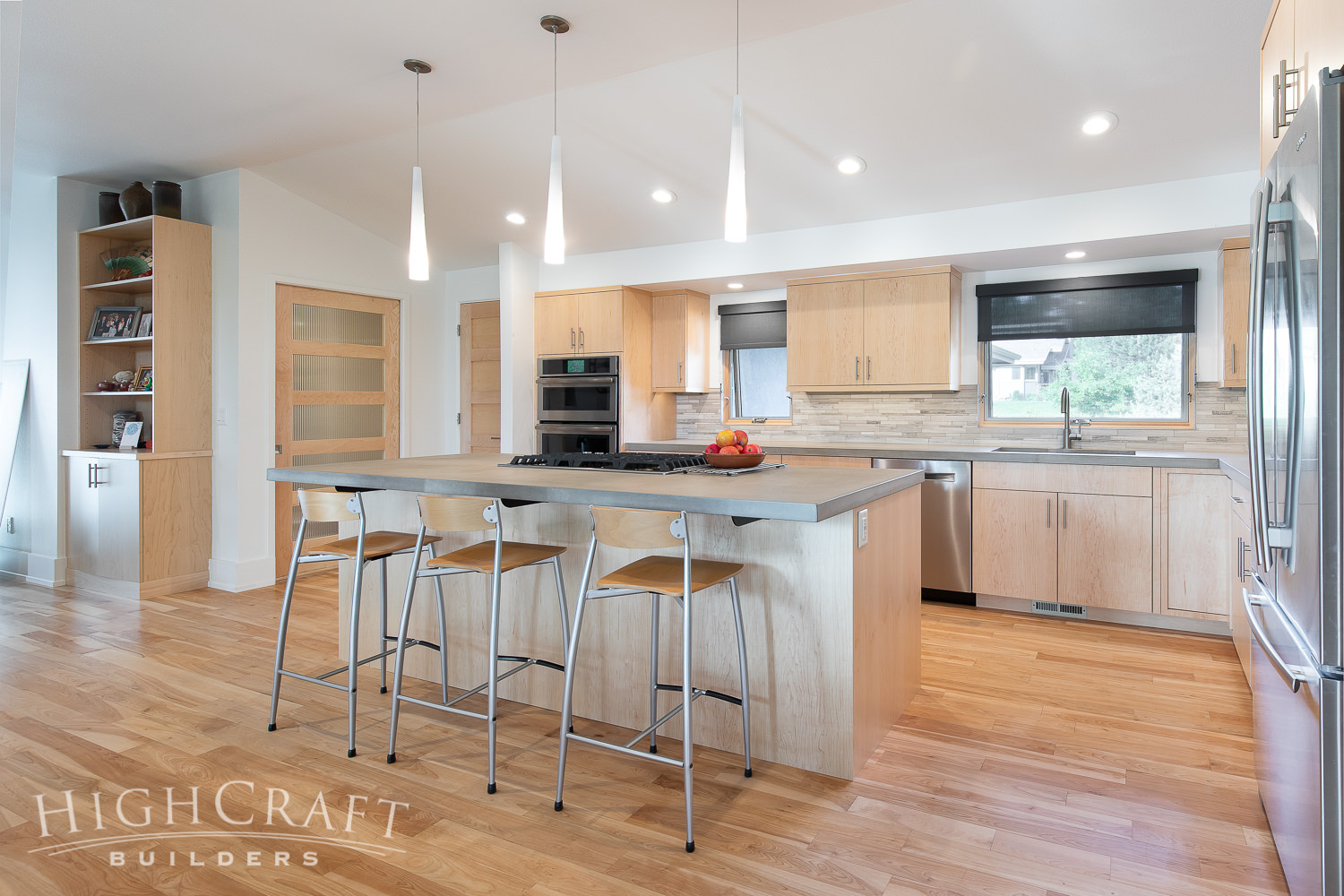
The cool concrete countertops complement the warm, natural maple cabinetry and flooring in this Fort Collins kitchen remodel.
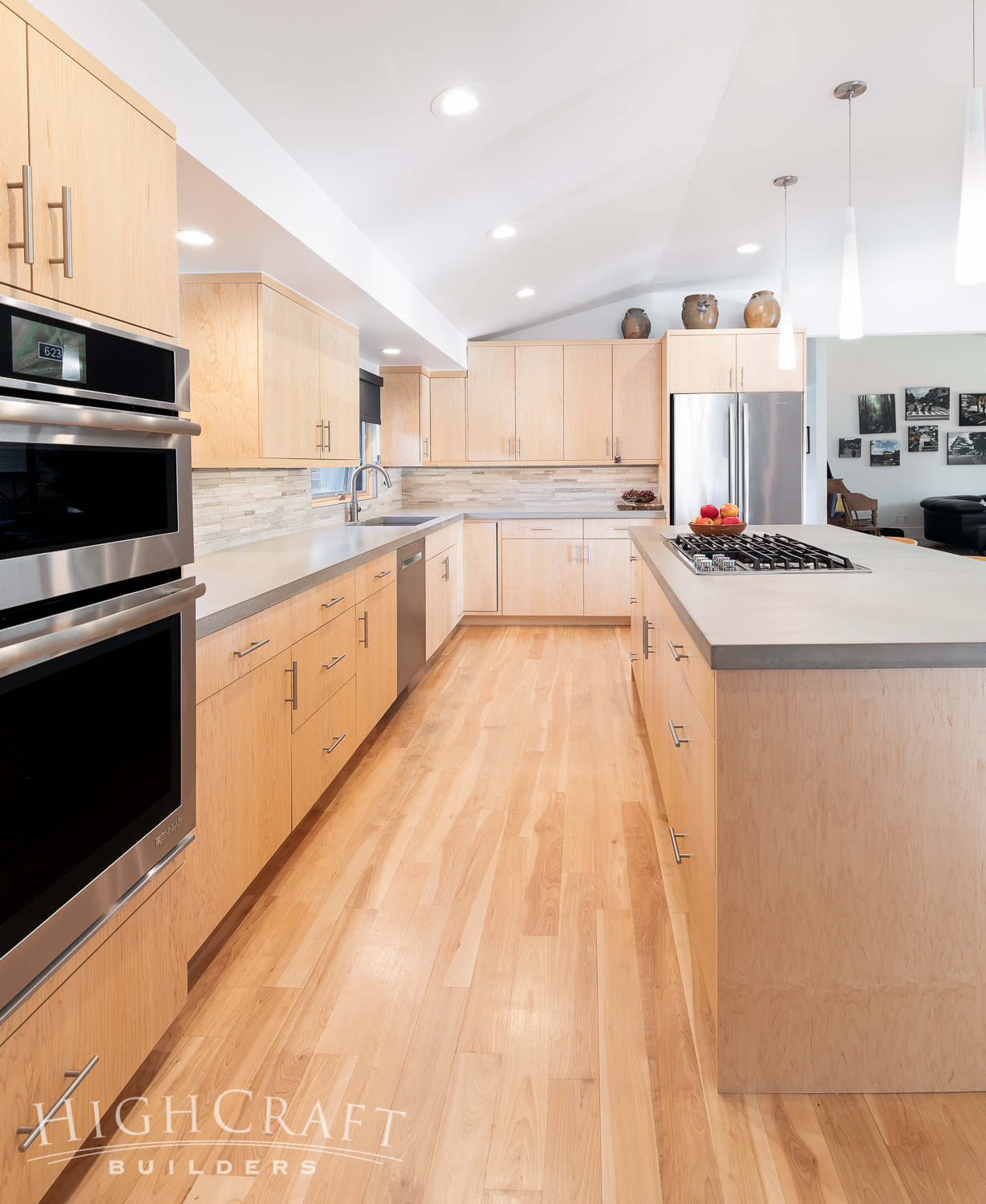
Explore the rest of the whole house remodel, including a master bath wet room, in the photo gallery.

Last, but certainly not least, can you spot the concrete in this photo? It’s the mini white apron sink in the wet bar of this Fort Collins basement remodel. To see more photos of this project – including lounge area, game table zone, workout room, understairs nook, and more – check out “Basement Ultimate Family Hangout.”
Whether you build new construction, or remodel what you have, HighCraft’s experienced design-build team is here to help with your project, large or small. Contact HighCraft with questions or to schedule a free consultation.

