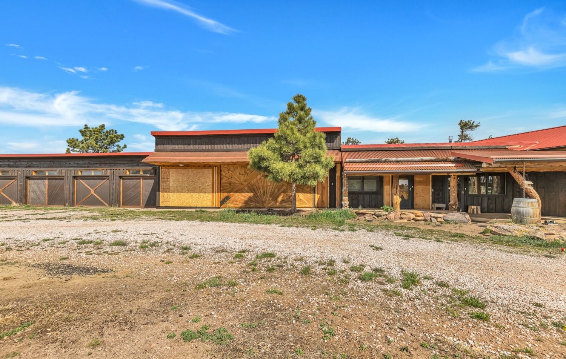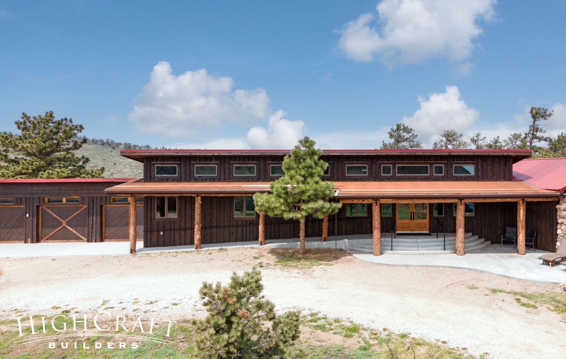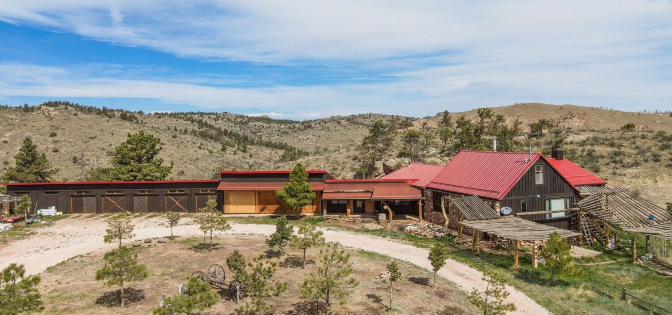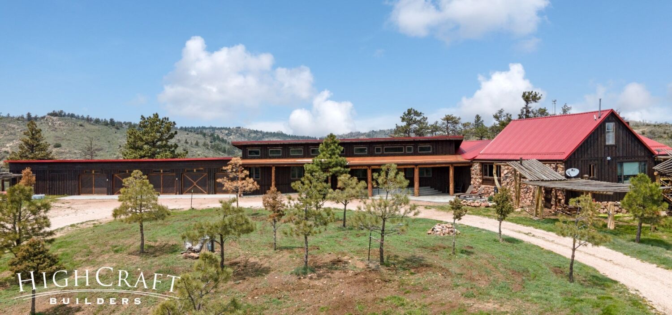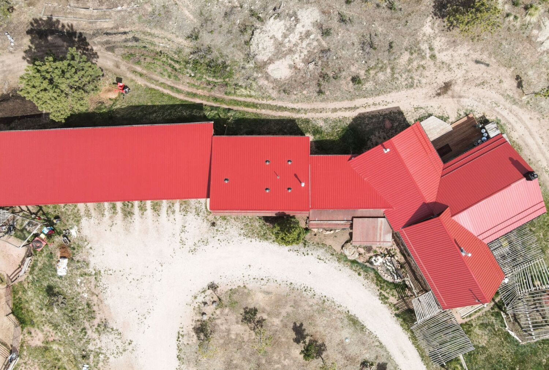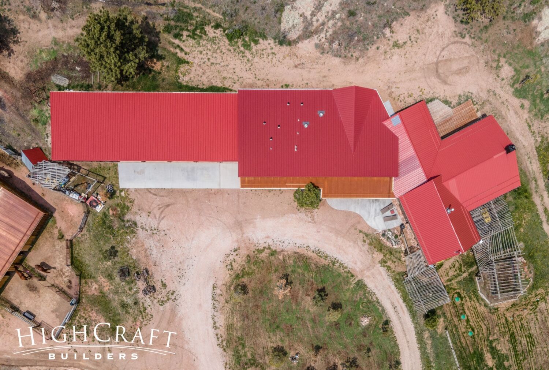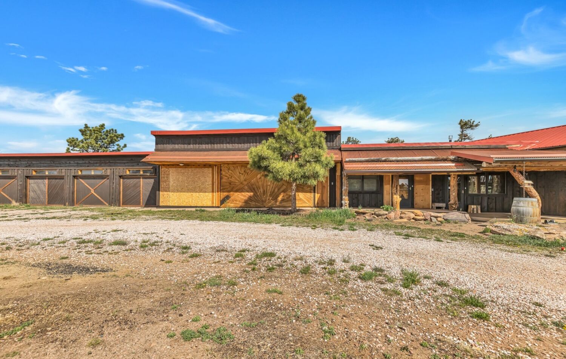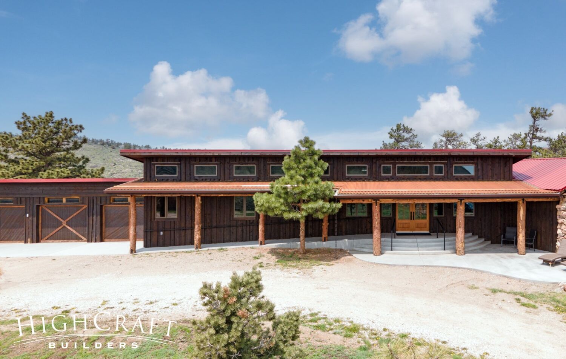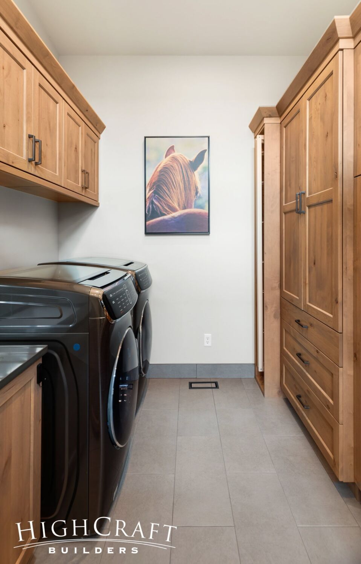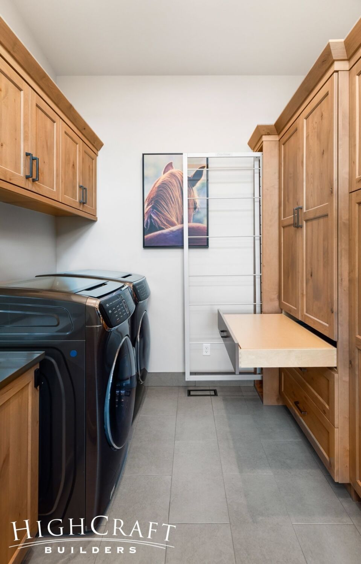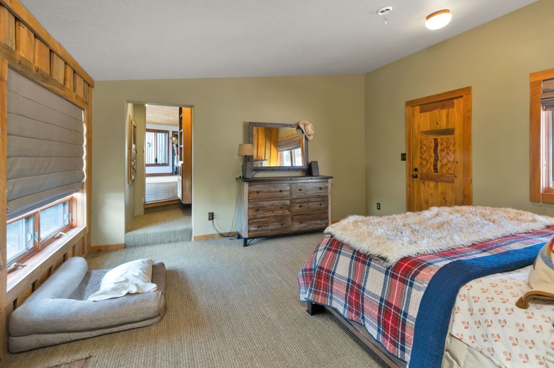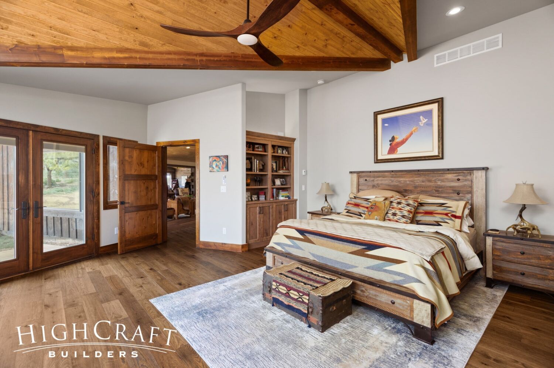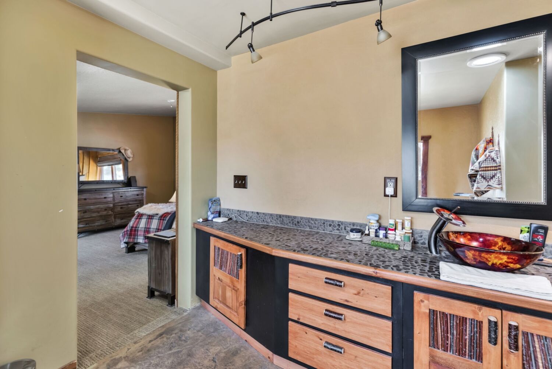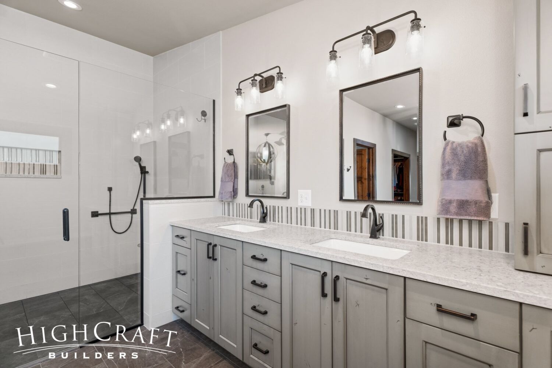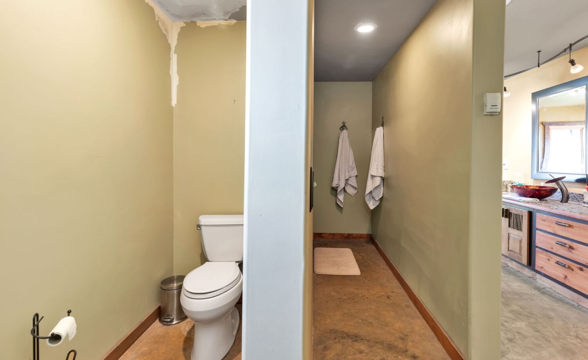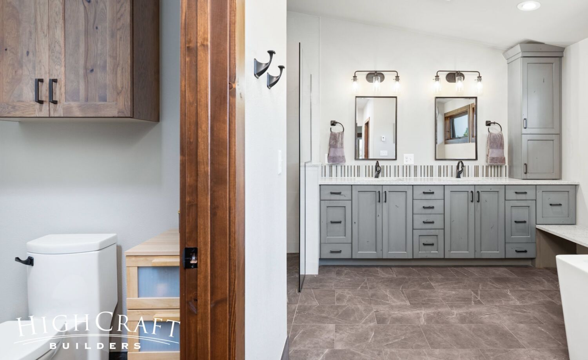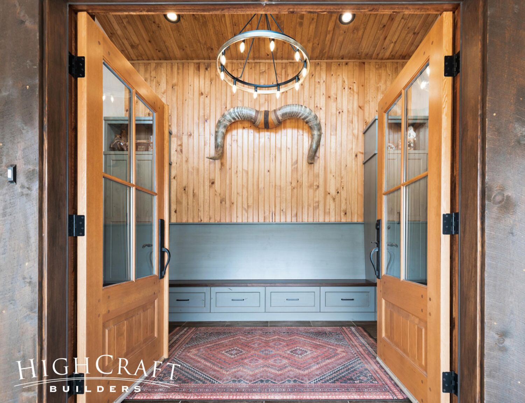
This project reflects one couple’s love of friends and family, love of their horses and western lifestyle, and love for a home and ranch property they have owned for more than a decade. HighCraft has been honored to help our amazing clients transform a disjointed floorplan into a stunning retreat with great flow, perfect for aging in place and hosting overnight guests.
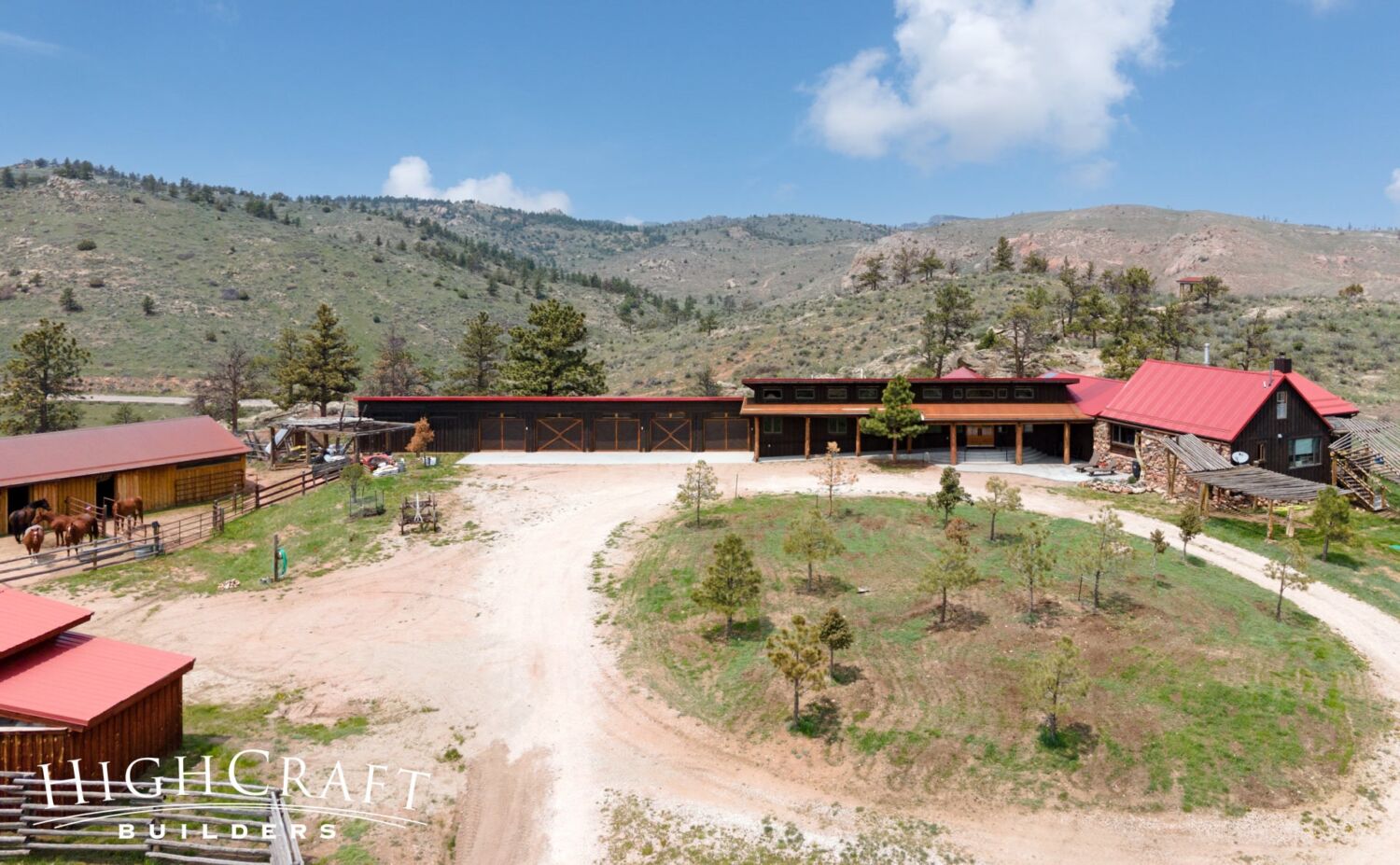
We’re often asked if it makes sense to remodel everything all at once, or in phases over time. It depends on the project and the homeowner, and we’ve tackled projects both ways with great results. For this particular home, we completed two major remodels over the span of several years. The first remodel tackled the kitchen, guest bath and bunk room. The second remodel involved building an addition that included a new front entry, laundry and storage rooms, a larger master suite, and more space to accommodate guests.
Learn about “The Cost of Remodeling Everything at Once vs. in Phases Over Time”or “When to Scrape and Build New vs. Remodel What You Have.”
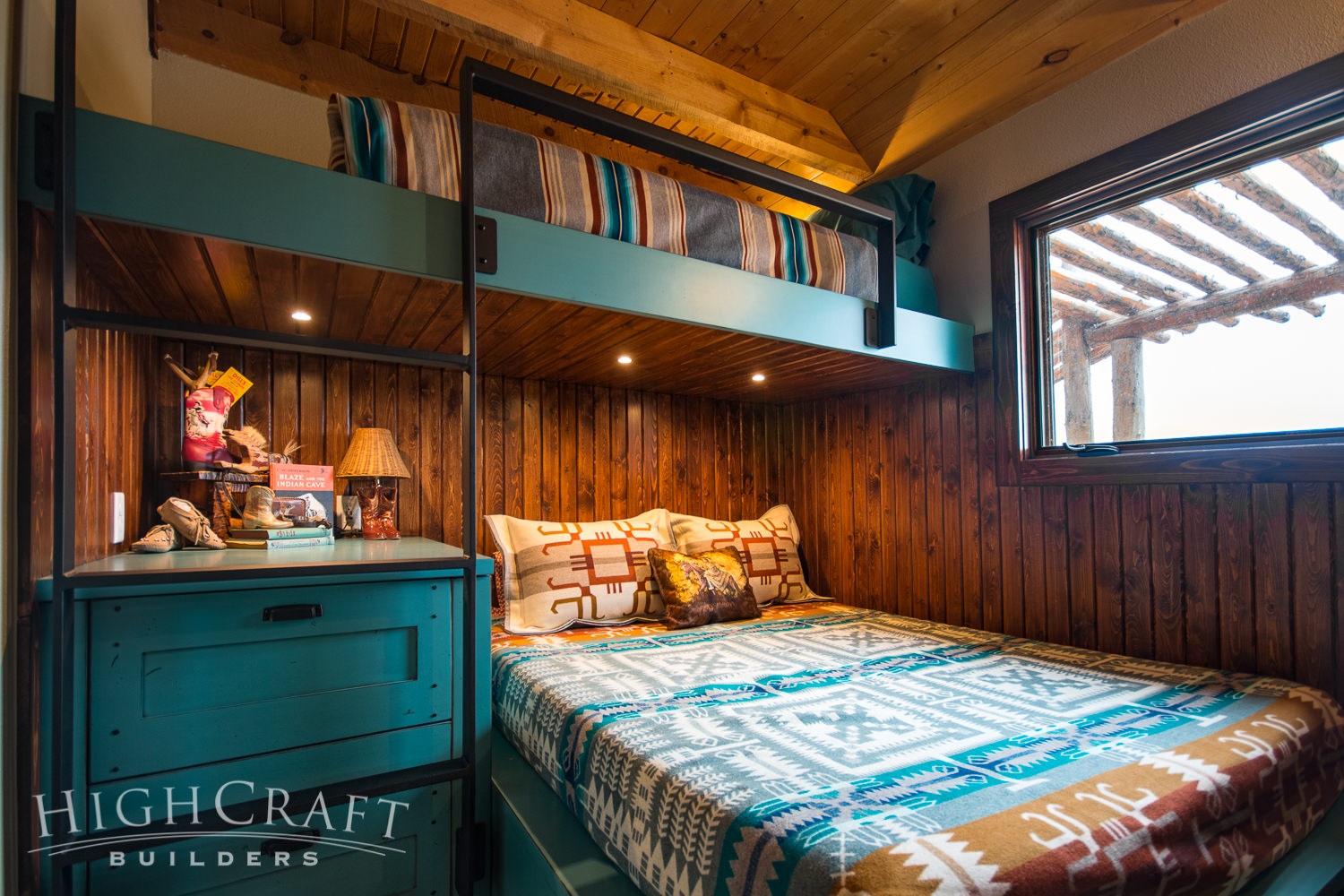
REMODEL No. 1
Completed in 2016, the first remodel tackled the most urgent needs of the homeowners. This included a new kitchen, walk-in pantry, guest bathroom and guest bunk room.
Kitchen
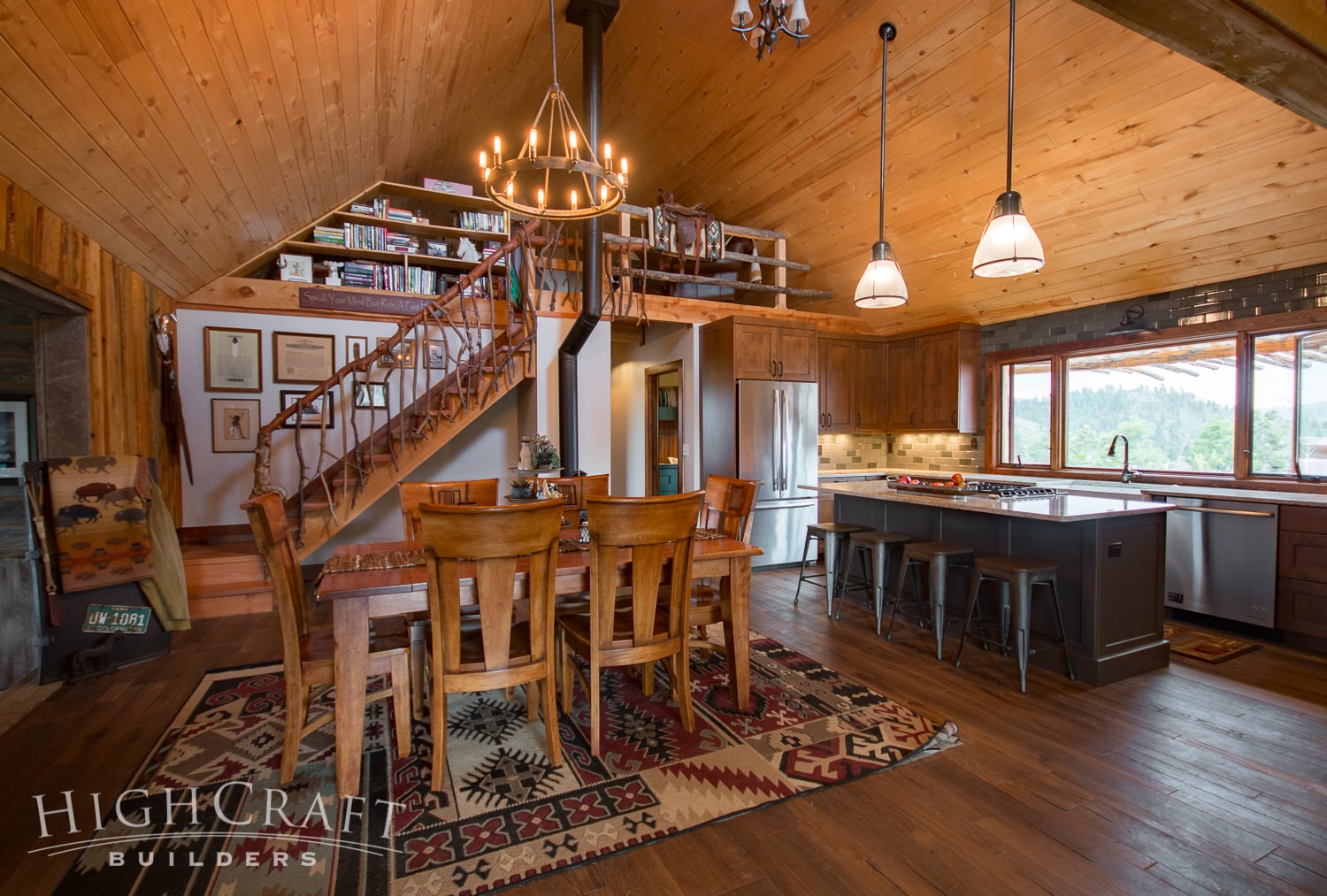
The vaulted kitchen and dining room, with its wood-burning stove and charming reading loft, is the heart of the home. Engineered hardwood flooring, and a new metal chandelier and pendant lighting, add warmth and finish to the updated space.
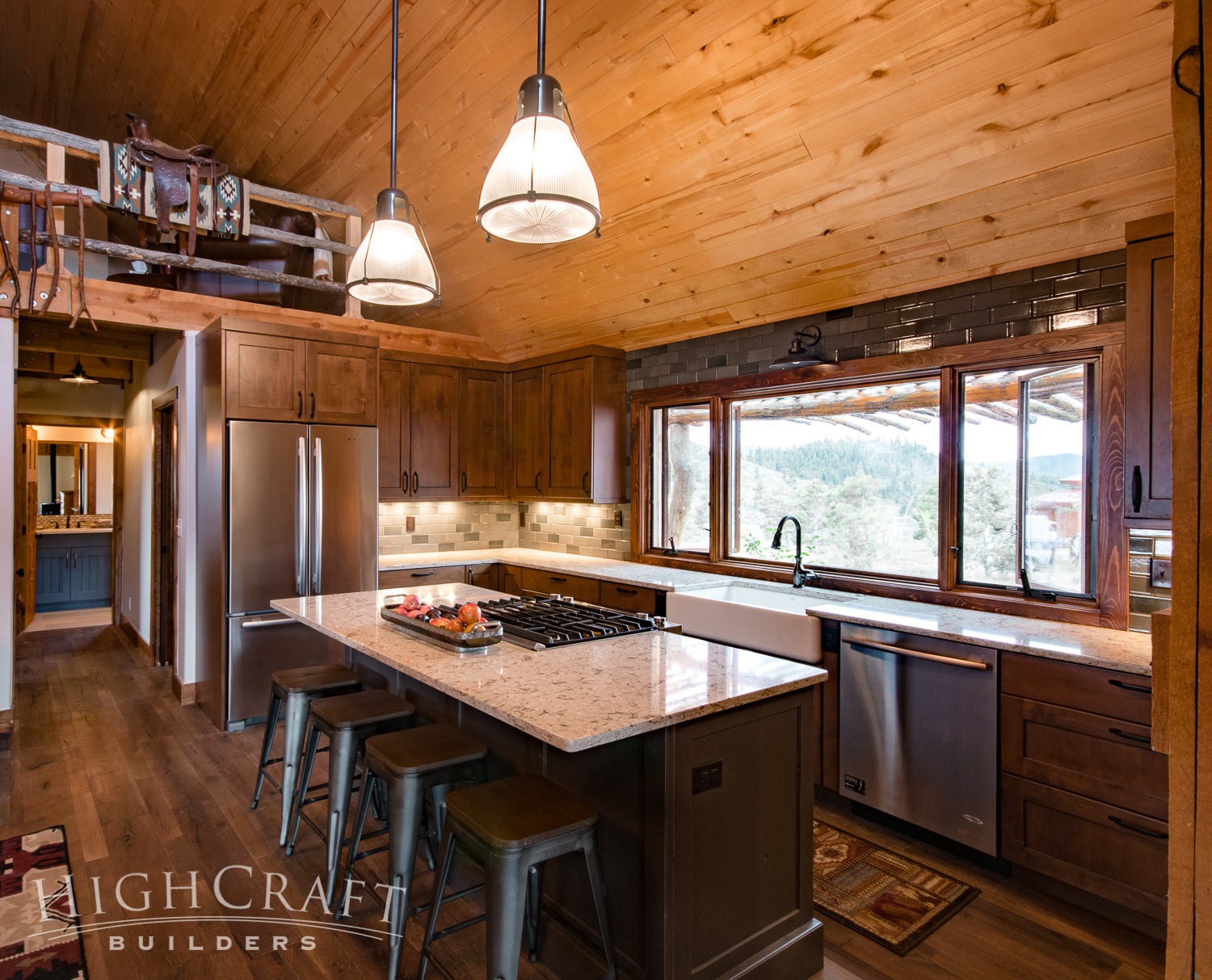
The remodeled kitchen features an apron sink, durable quartz countertops, an island with bar stool seating, a handmade subway tile backsplash, and all new cabinetry and appliances.
Pantry
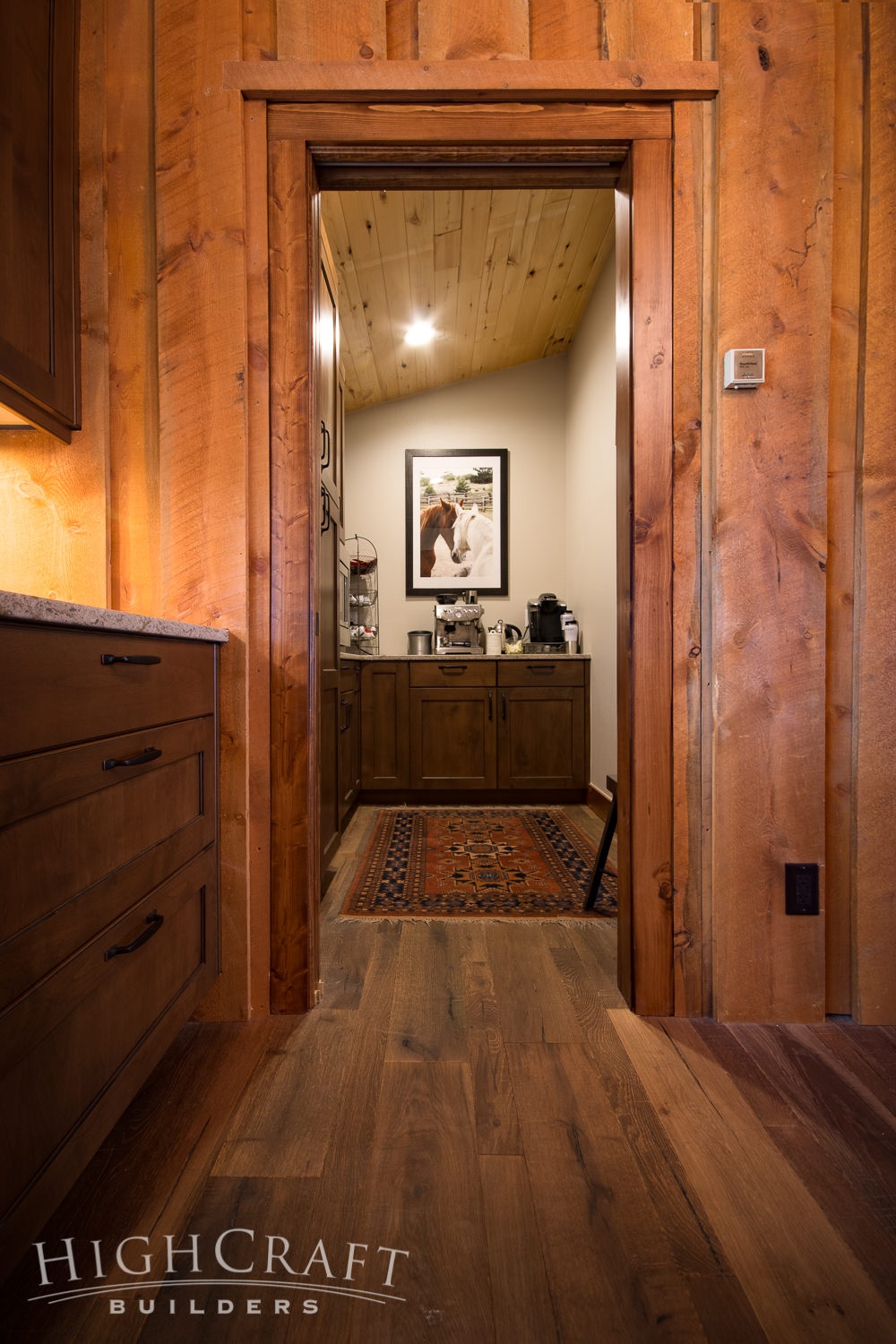
To provide extra storage and preserve open counterspace in the kitchen, we created a walk-in pantry with a pocket door in knotty alder.
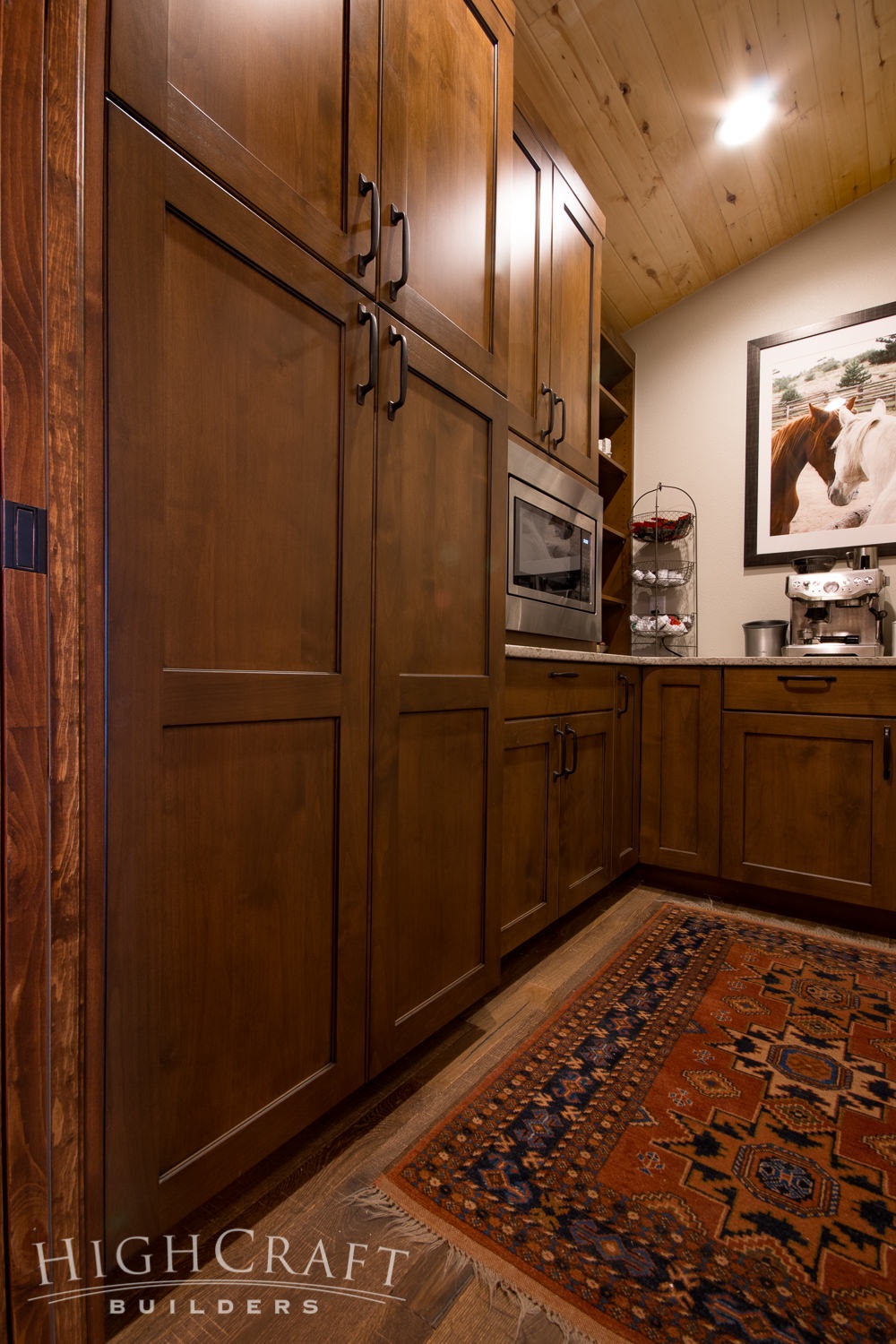
The new pantry is home to the microwave, coffee bar and abundant storage.
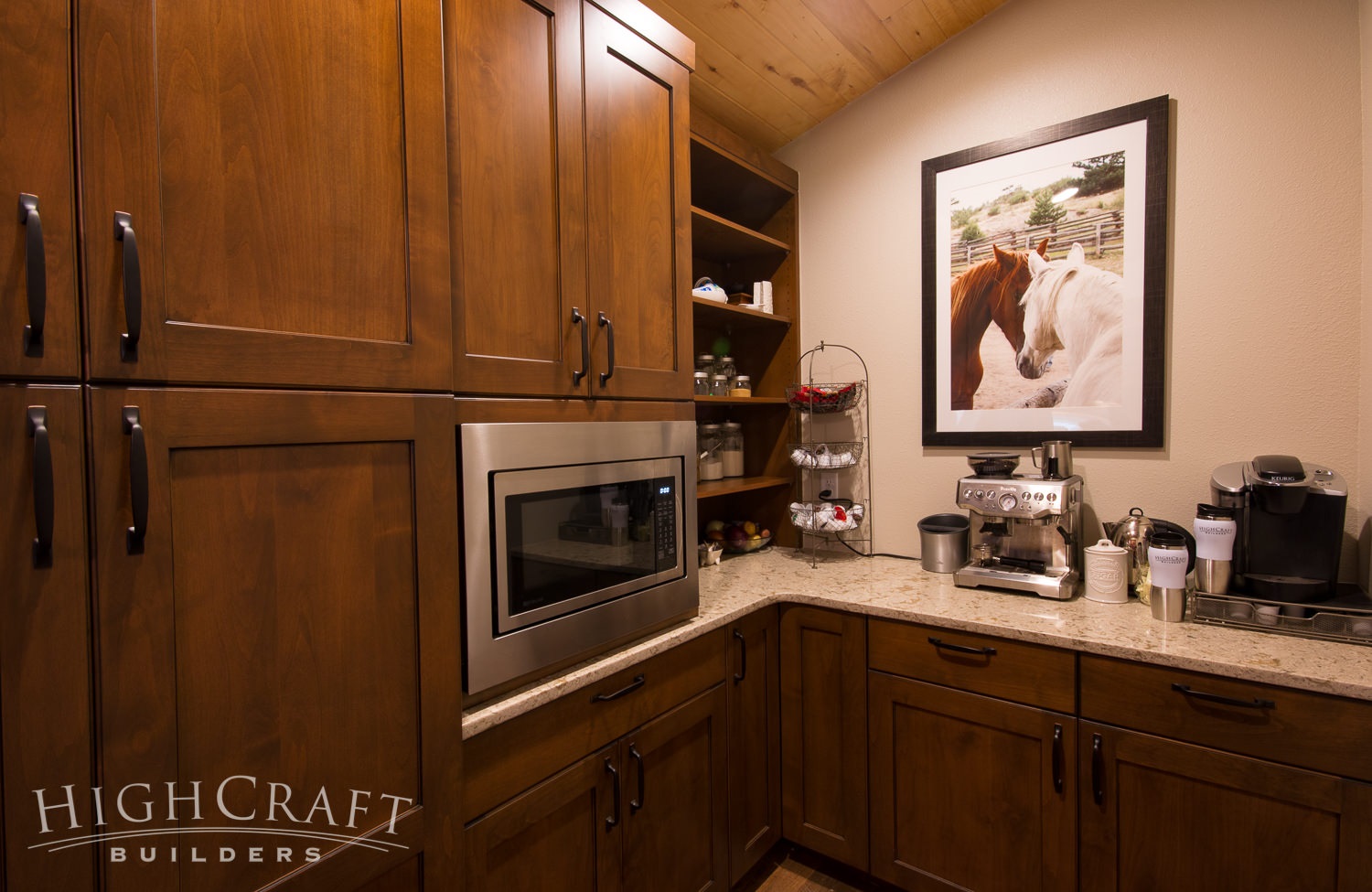
The framed photograph in the pantry (above) reflects the owners’ western spirit and love of horses, which inspired many of the interior design choices throughout the home.
Guest Bathroom
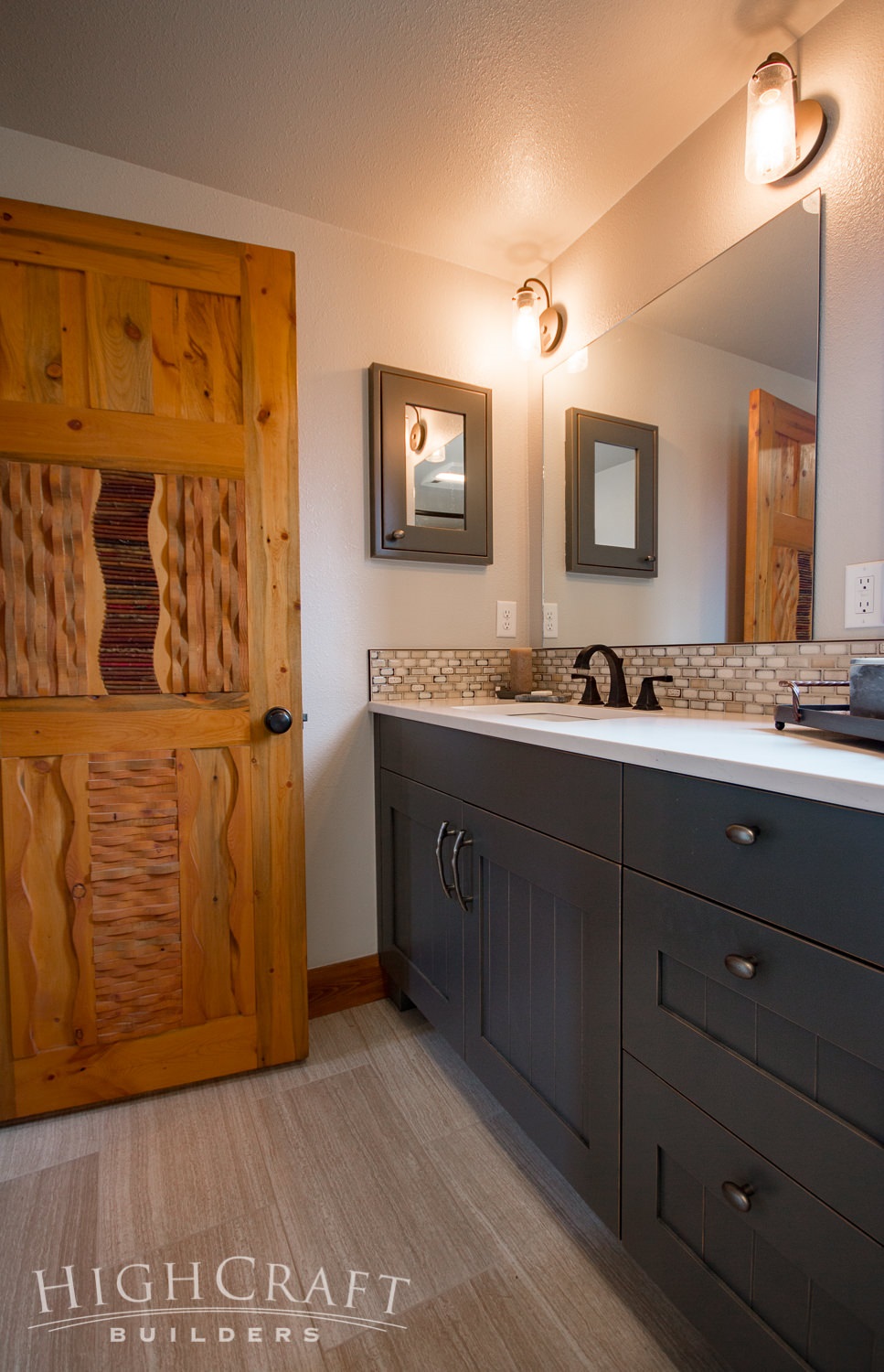
Almost everything in the guest bathroom is new, including all tile and countertops, lighting and plumbing fixtures, vanity and sink, and the custom medicine cabinet.
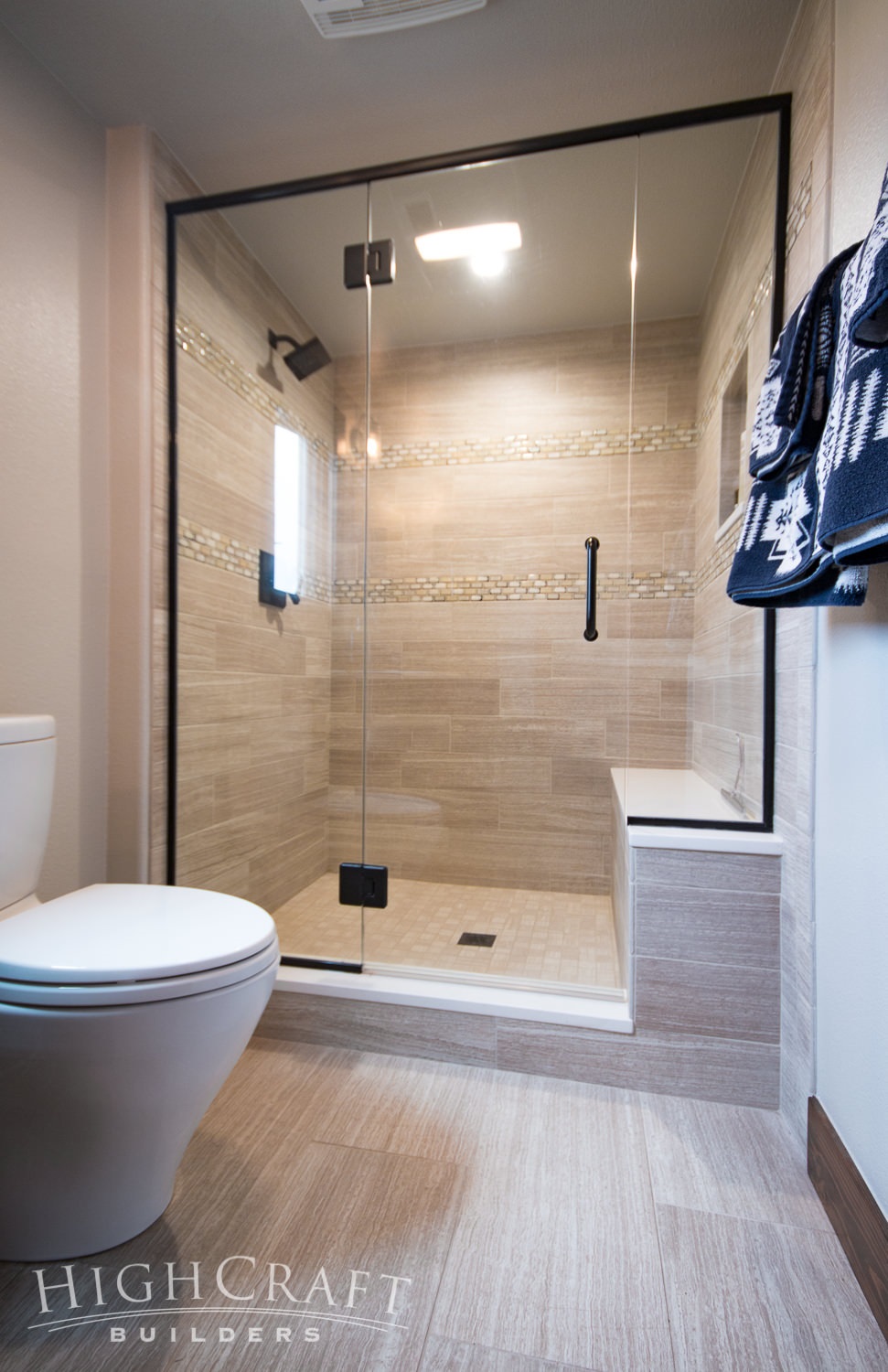
The large shower includes bench seating, a shampoo niche, and accent tile in a brick-set pattern for texture and interest.
Bunk Room
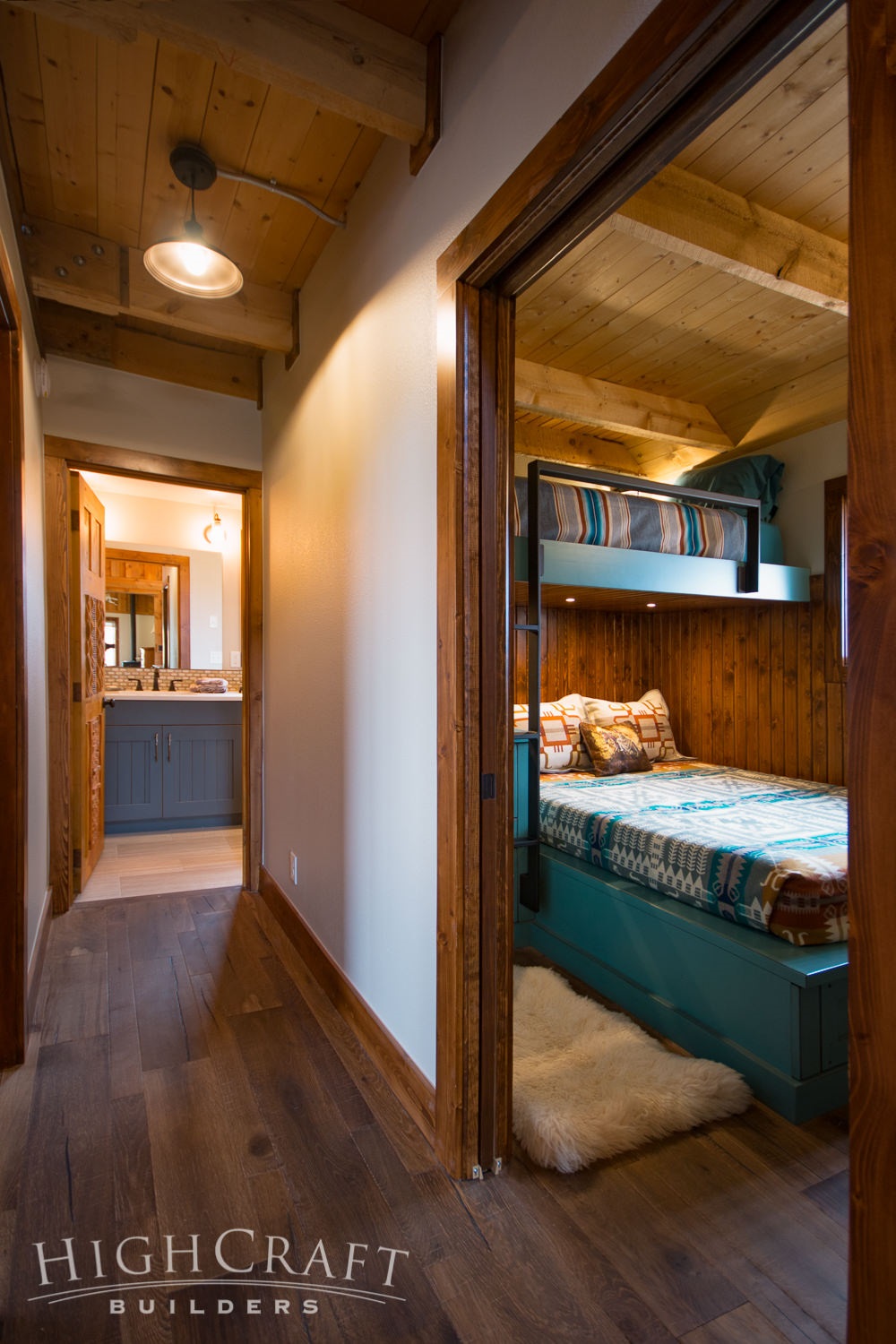
Down the hall from the guest bathroom is the bunk room for overnight guests.
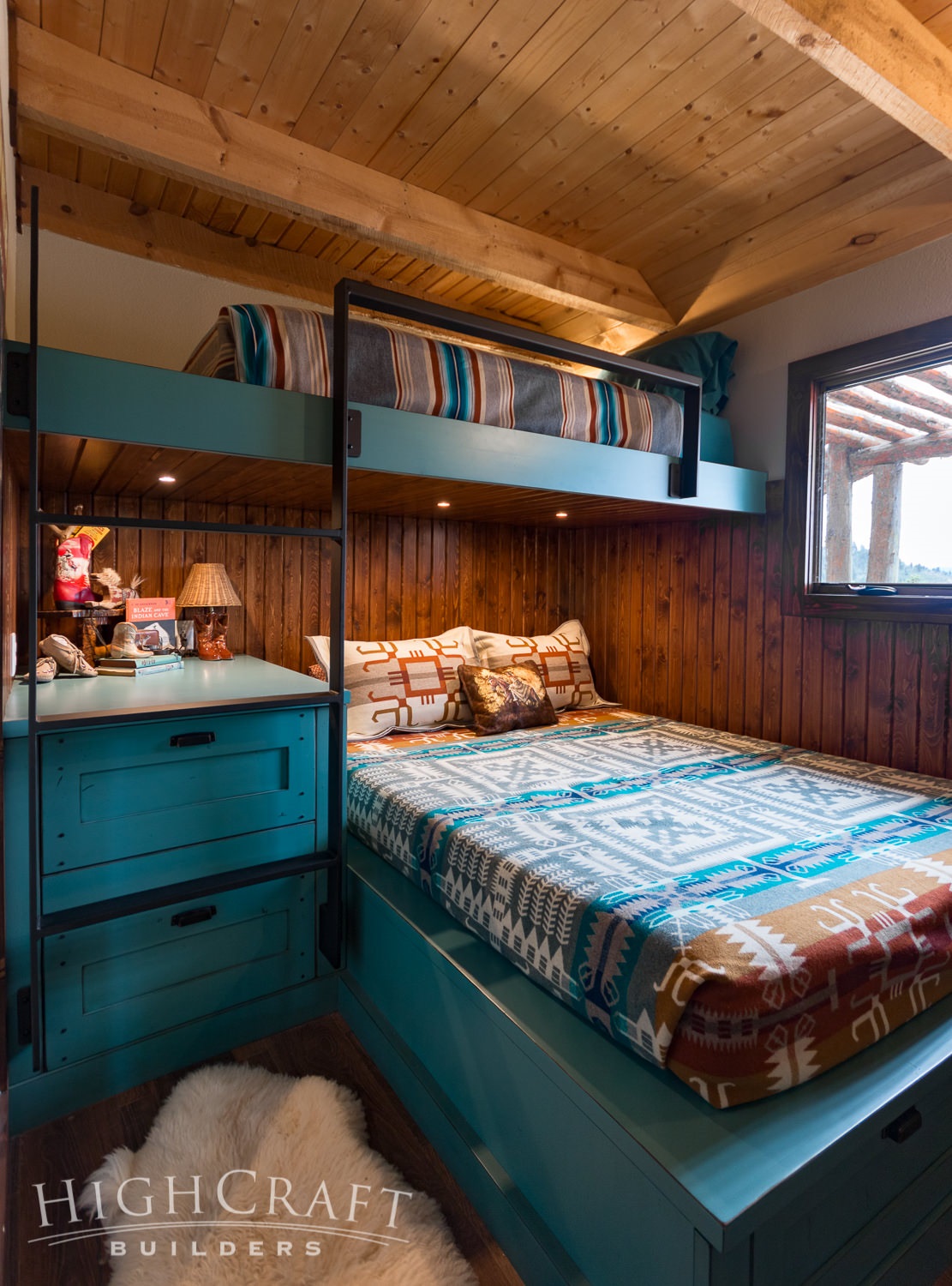
The bunk room provides a twin and queen bed with classic western bedding. Puck lights under the top bunk offer a soft glow at night. The tongue-and-groove paneling in a rich stain creates a cozy cabin-like feel.
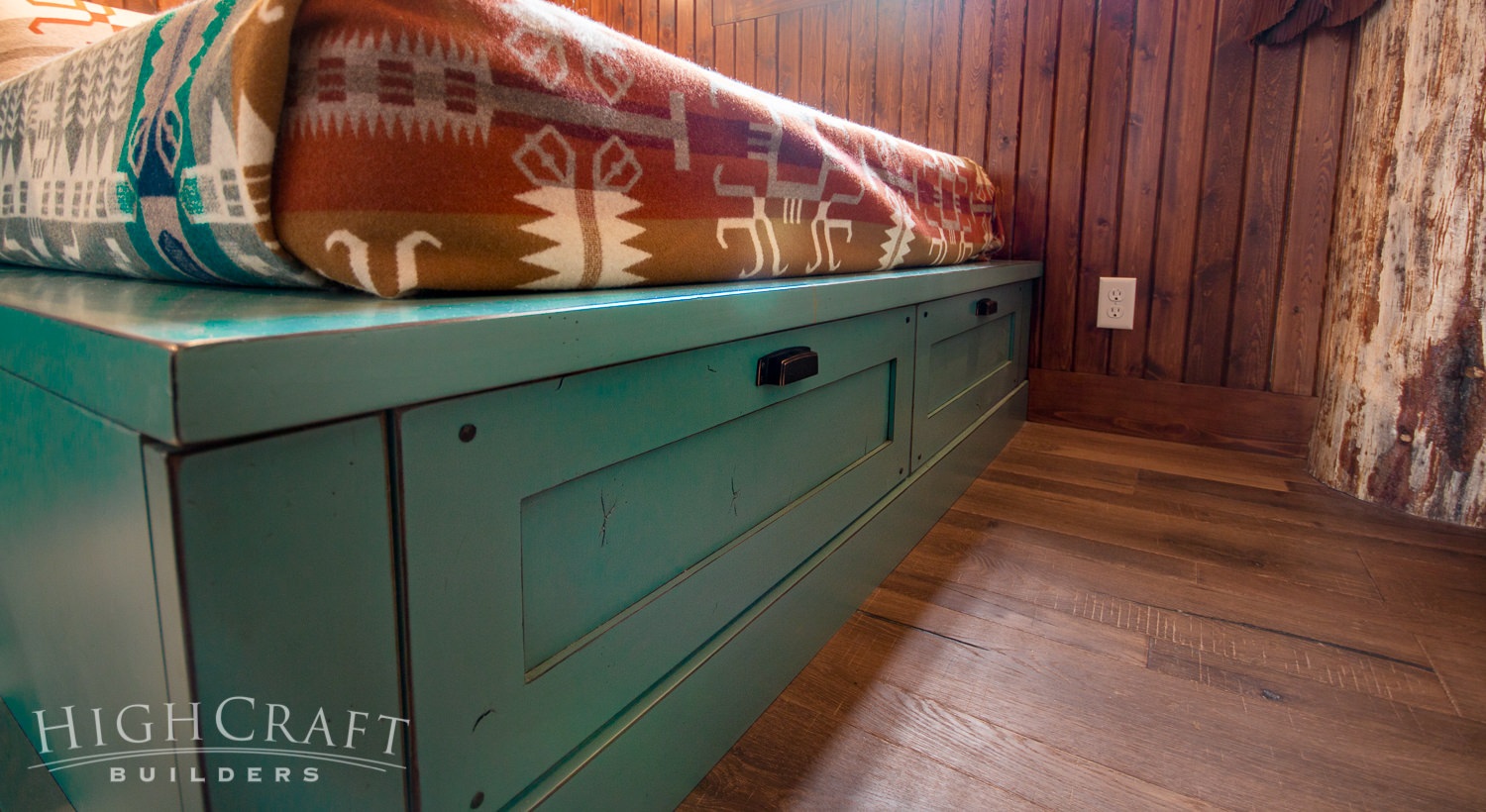
In addition to the custom nightstand, the platform bed features built-in drawers for added storage. All are painted Cloud Burst blue with a rub-through finish and distressing for a more rustic look.
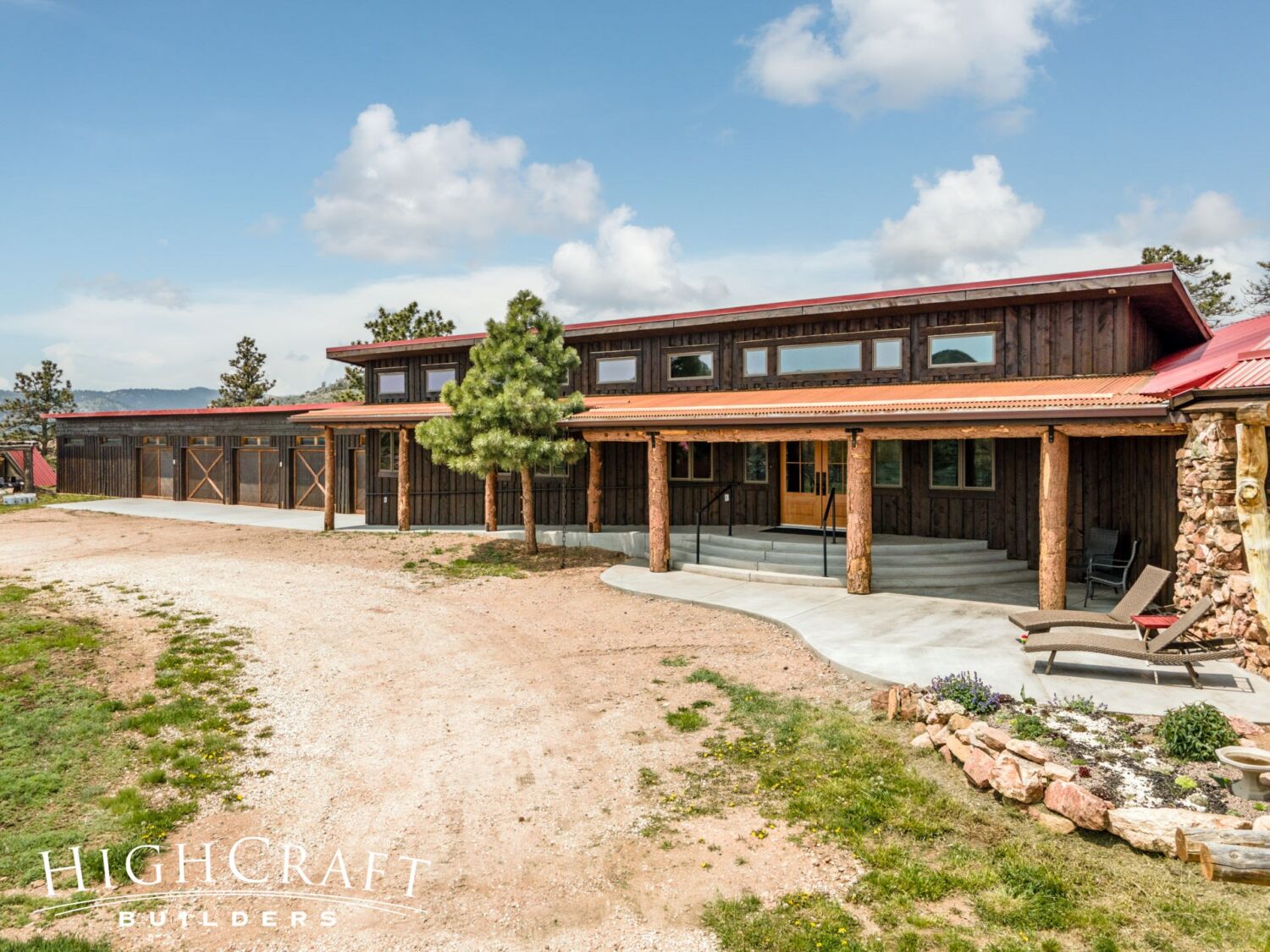
REMODEL No. 2
Completed in 2023, the second remodel fulfilled many of our clients’ long-term goals for their home. This involved building a new addition that included an inviting front entry, a new laundry, mechanical and storage room off the hallway, a larger master suite with universal design features, and more space (beyond the bunk room) to accommodate overnight guests. We also included radiant floor heating throughout.
Exterior
This second remodeling project consisted of scraping and completely rebuilding an entire wing of their house. We also poured a new foundation with crawl space.
The new addition completely replaced the central portion of the house between the long and low garage on the left, and the red-gabled living area on the right.
This bird’s-eye-view shows the original home (left) and the cleaner footprint and rooflines of the new addition (right).
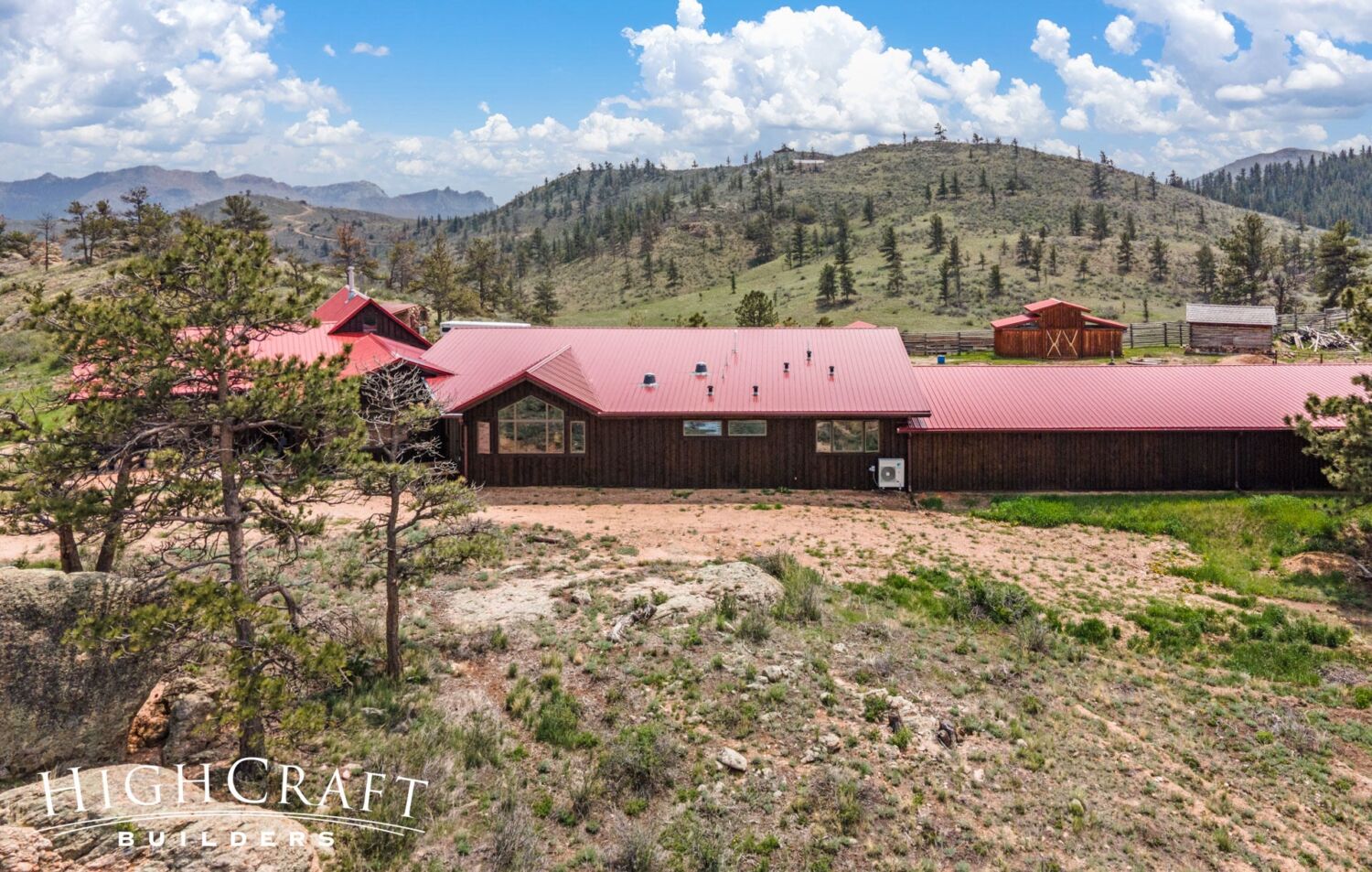
The new windows on the back of the addition bring more light into the home and offer incredible views.
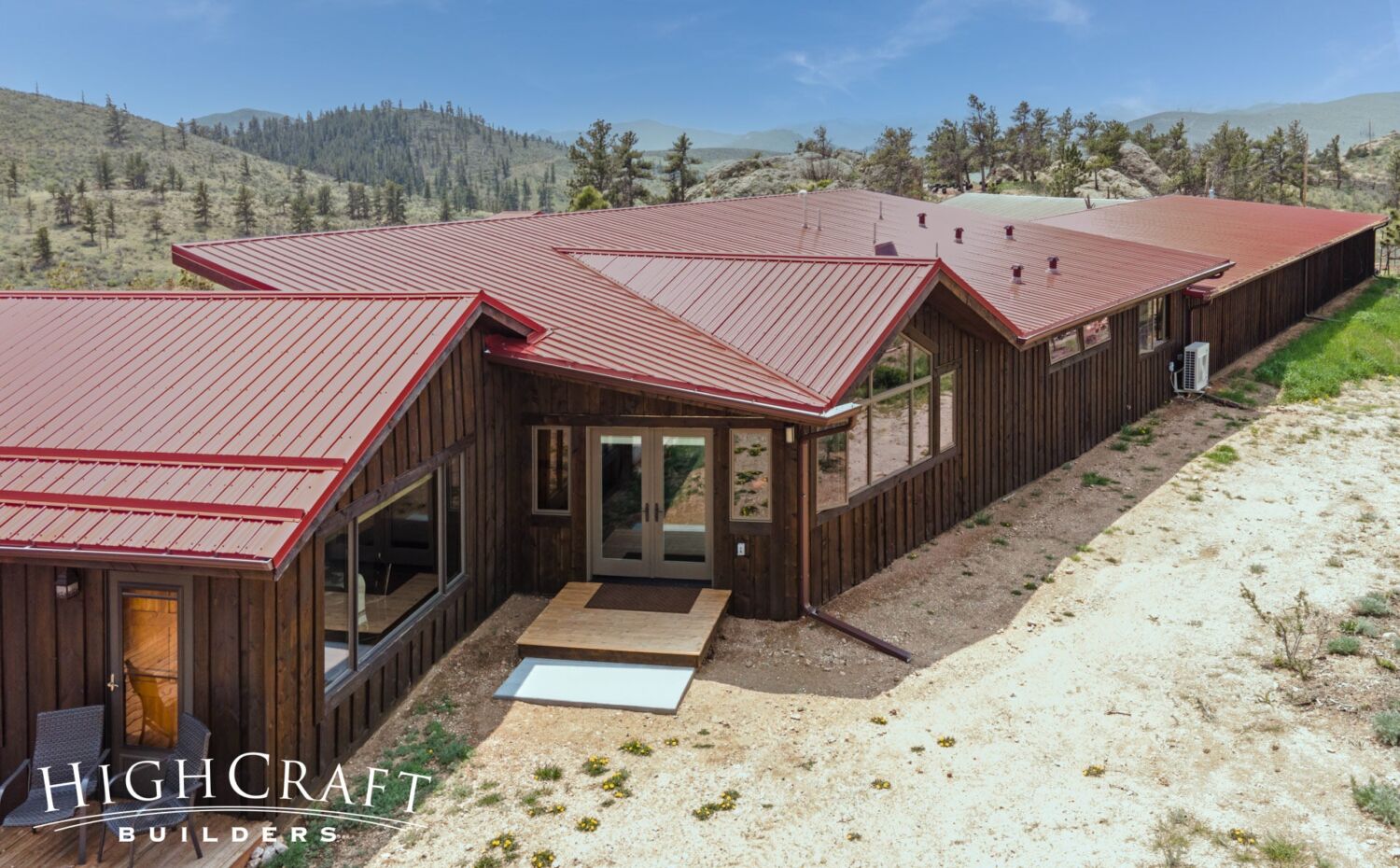
We paid careful attention to the new and existing rooflines to ensure proper shedding of rain and snow.
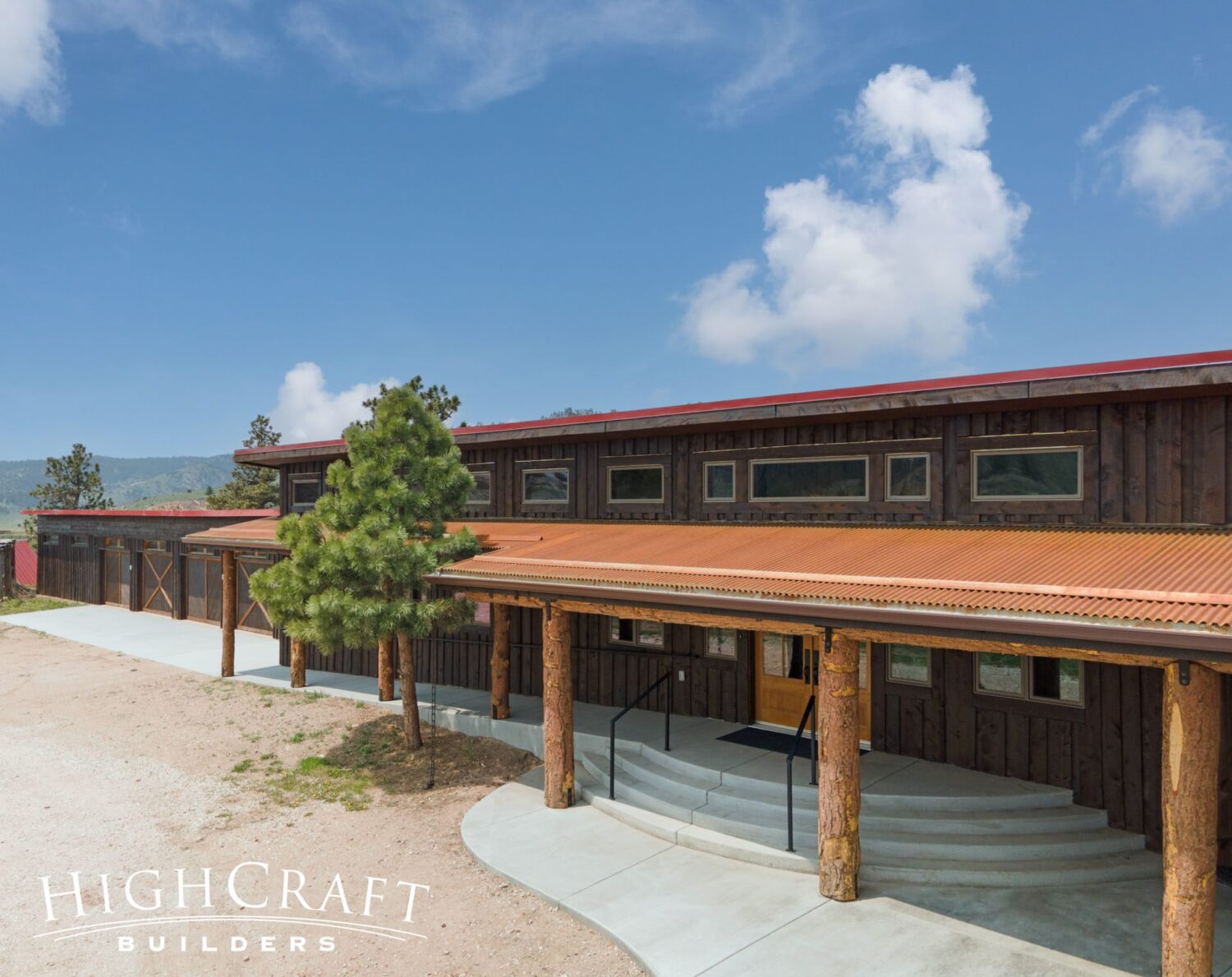
The addition created a new main entrance to the home, with a wheelchair friendly concrete ramp, as well as steps with handrails, leading to the welcoming front door.
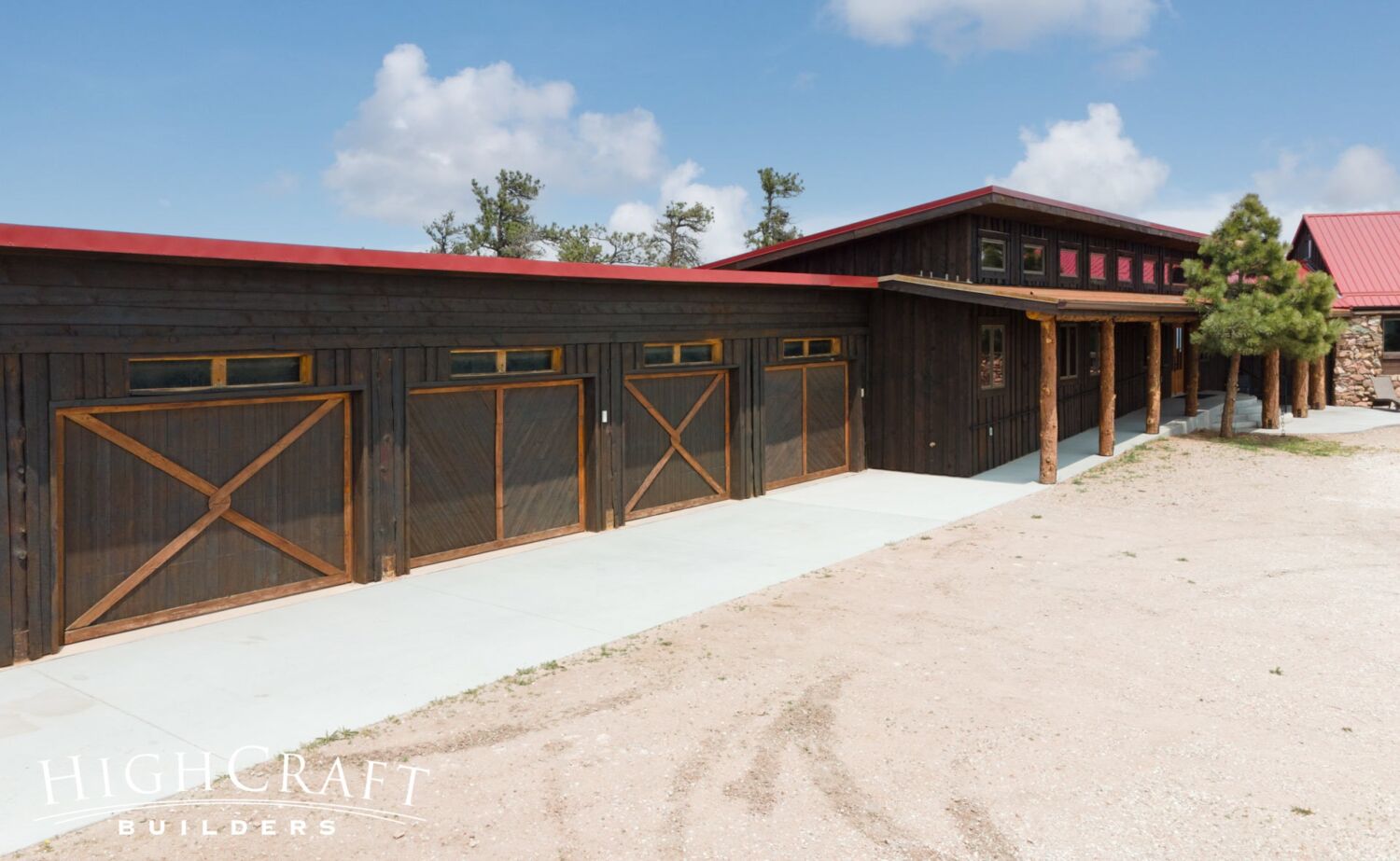
We poured new garage pads and re-stained the original garage doors.
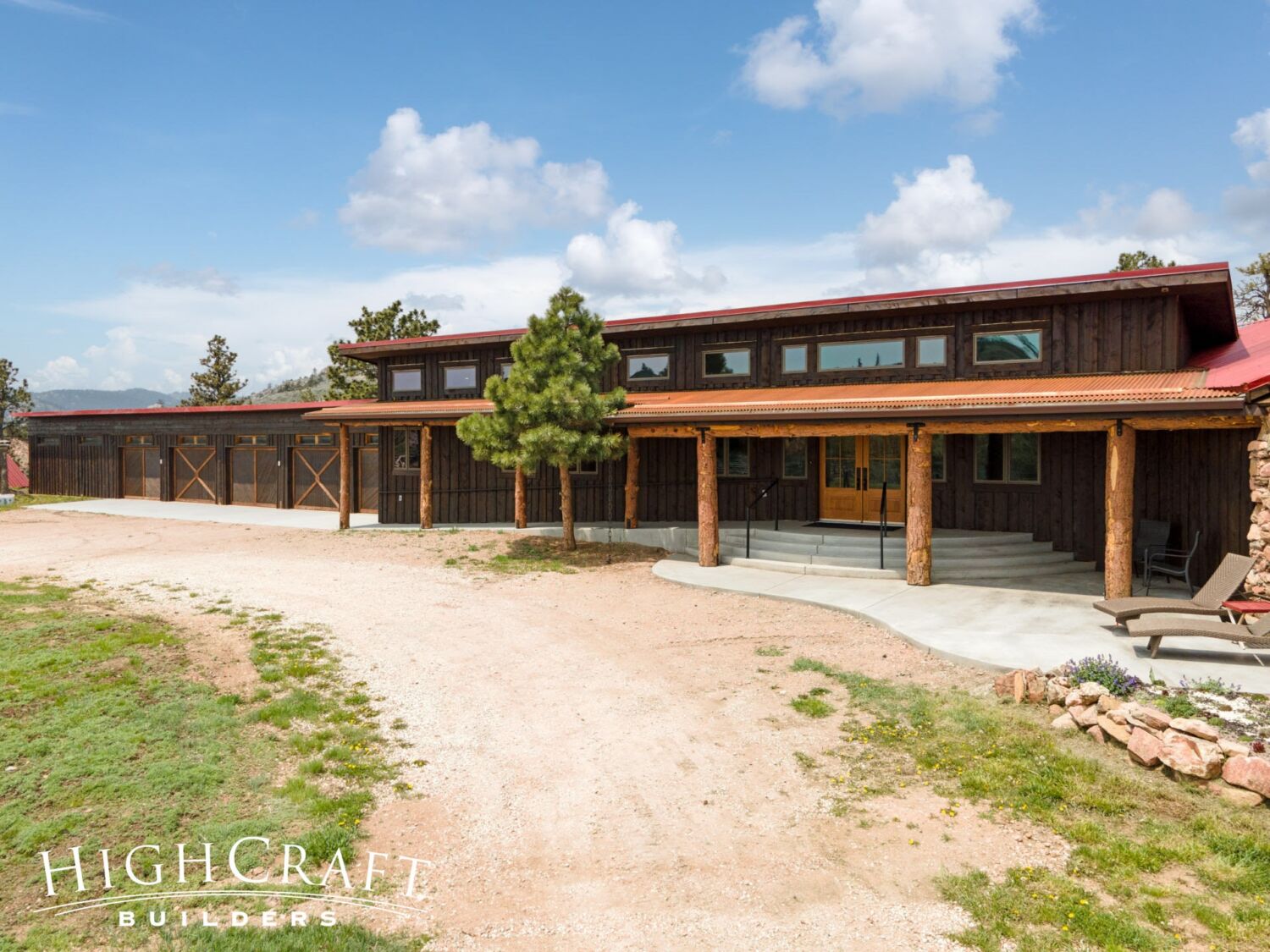
And we matched the rough-sawn vertical plank siding, metal roofing, and other exterior finishes to make the addition appear seamless.
Compare the original windowless midsection of the home (left), and the finished addition with covered veranda and clerestory windows (right).

The front entry and patio were carefully designed around the existing ponderosa pine tree.
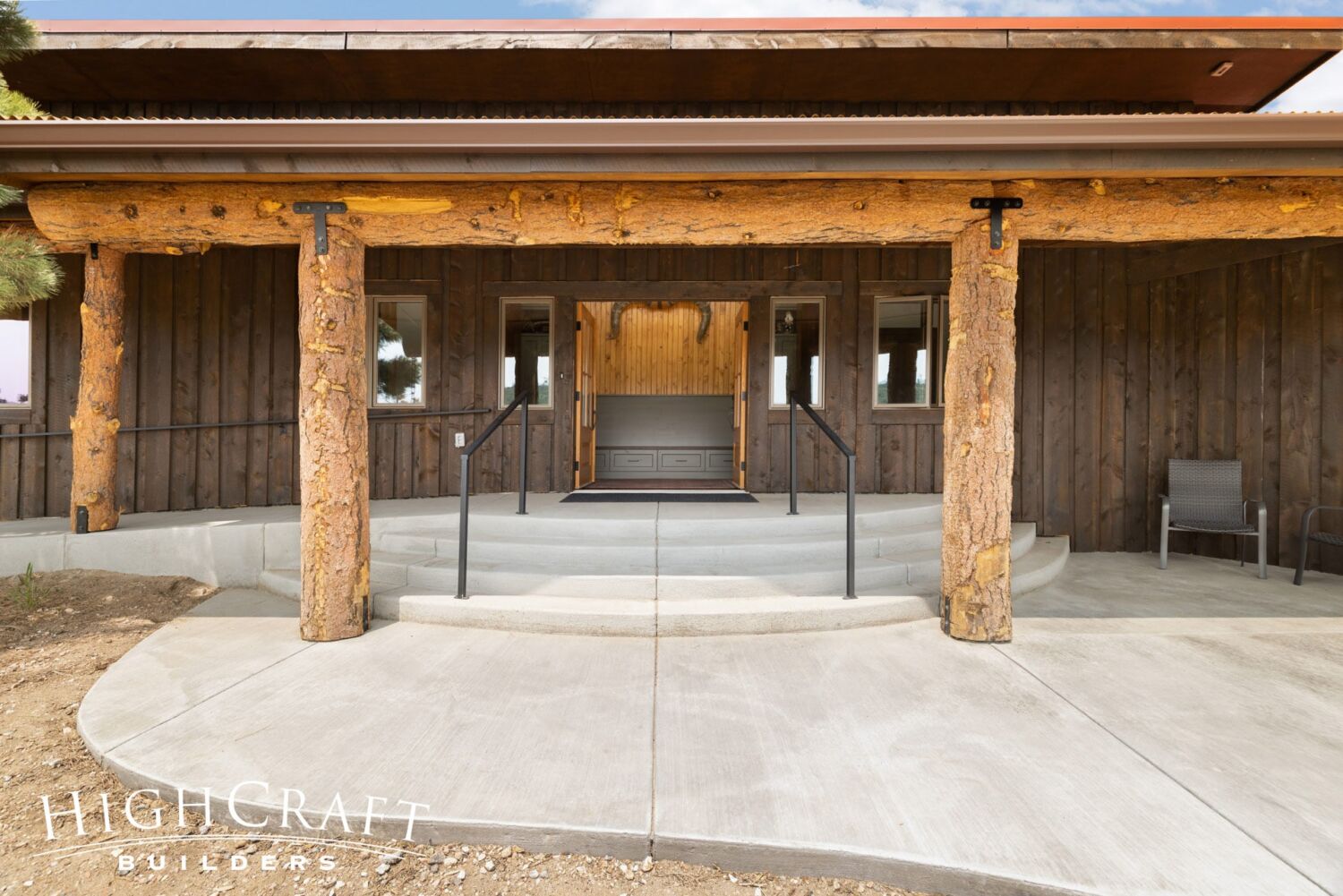
Sturdy log posts are secured with beam brackets along the entire front porch of the addition.
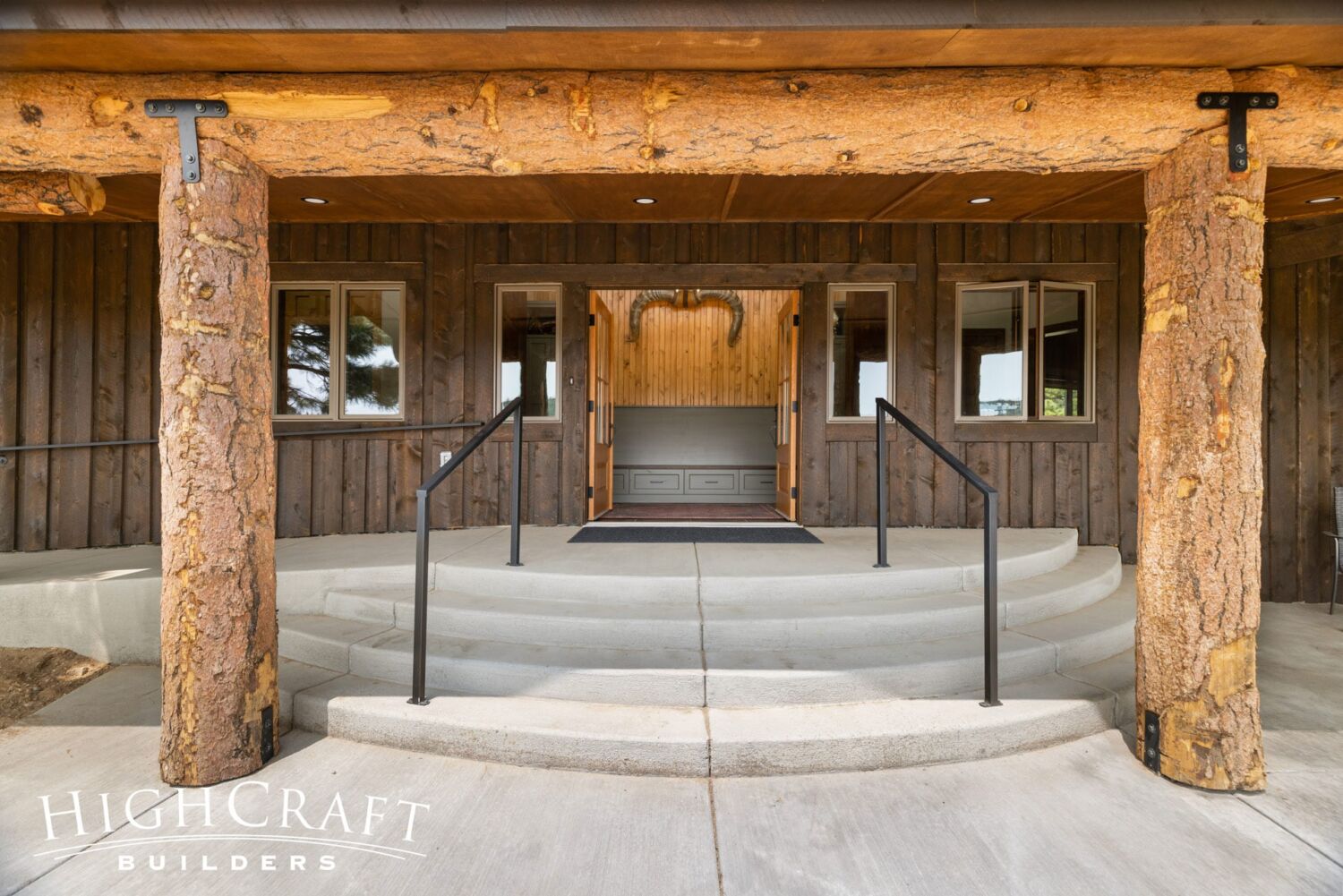
The log posts speak to the rustic character of the Northern Colorado horse ranch, and their massive scale convey strength and permanence at the entrance to the home.
Front Entry
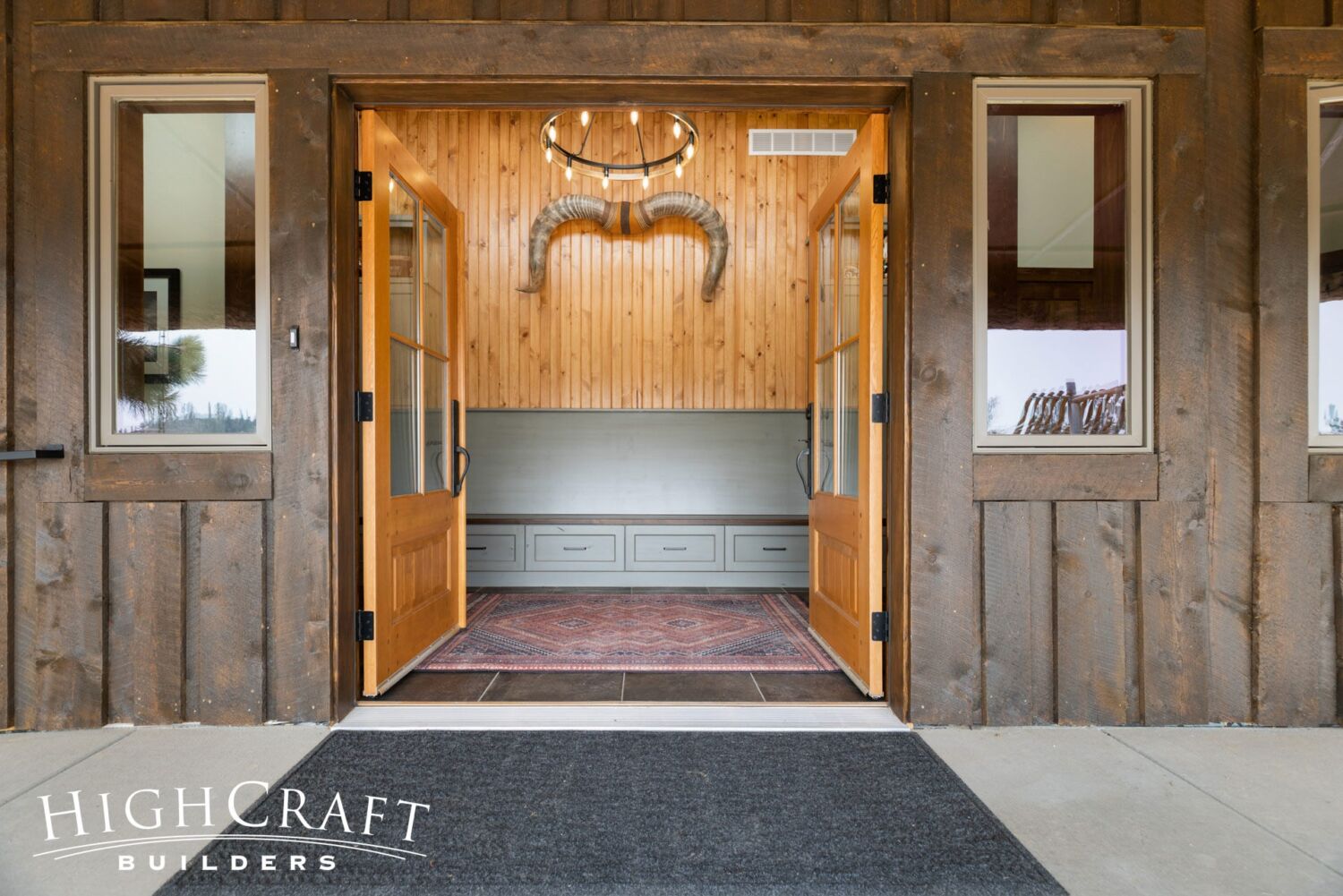
A no-threshold front entry and the concrete sidewalk ramp make this home completely wheelchair accessible.
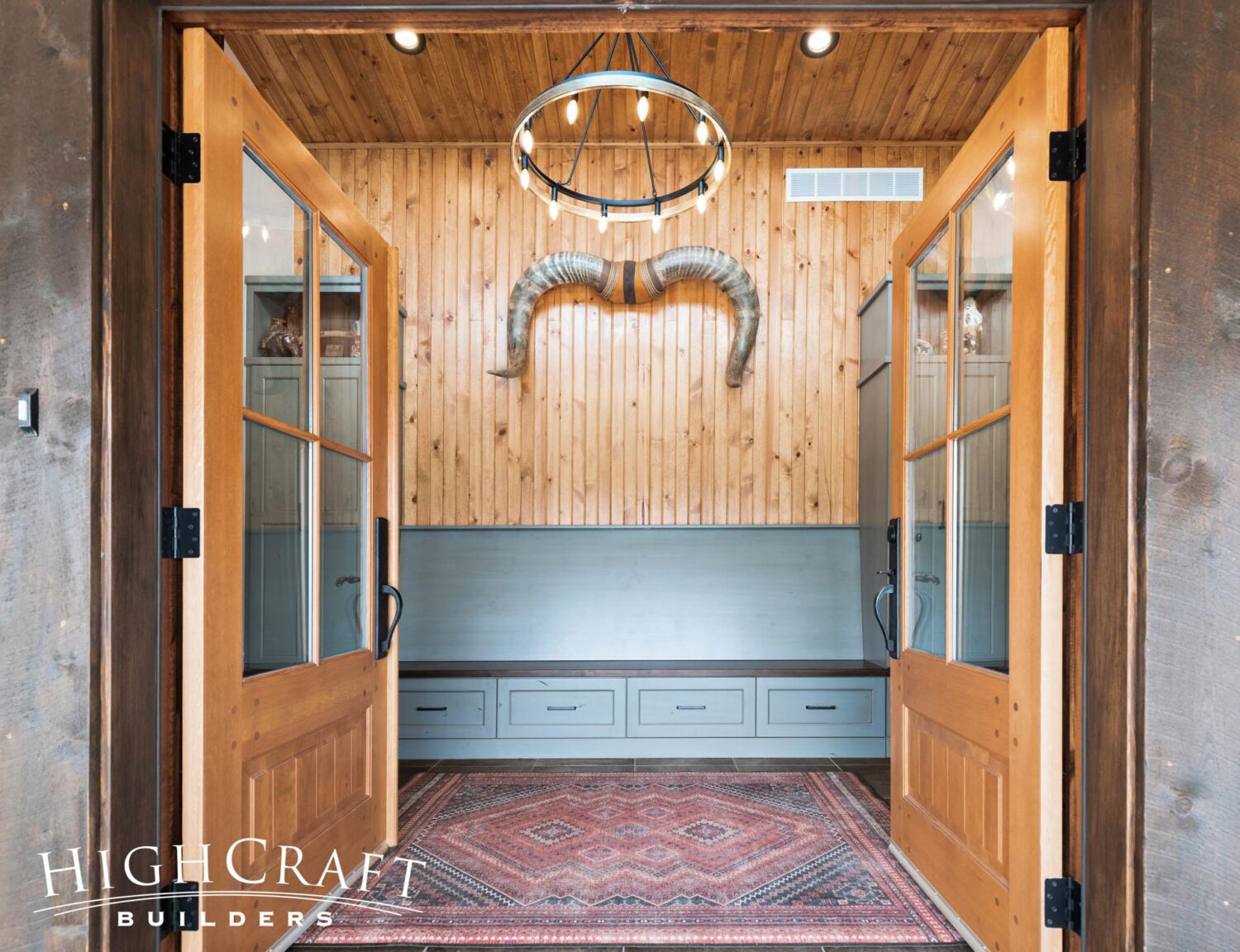
Oversized French doors open to a large bench with built-in storage drawers. The mounted horns and statement chandelier set the tone for the home’s western décor.
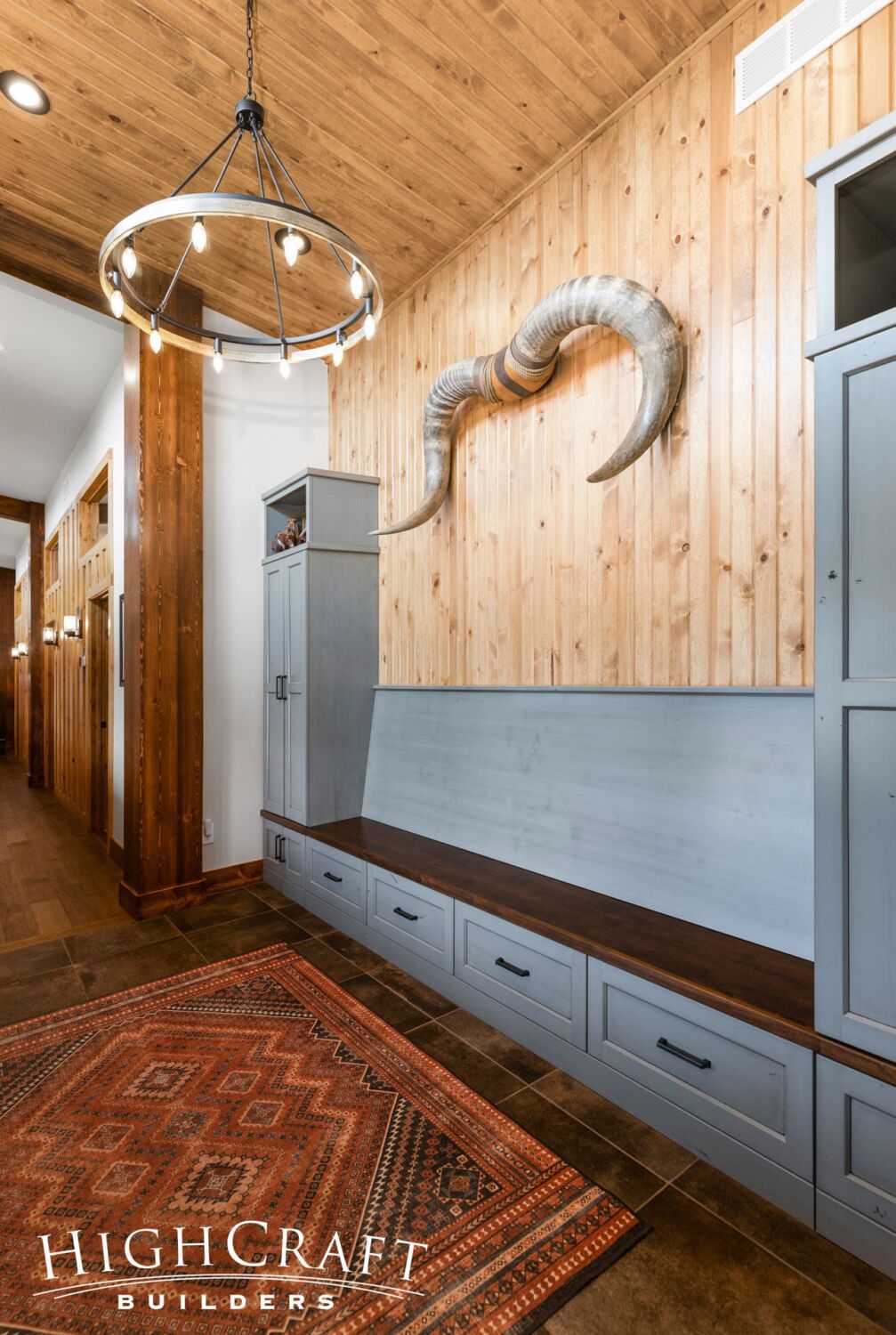
The bench is flanked by two upright storage cabinets with hooks for coats and space for boots.
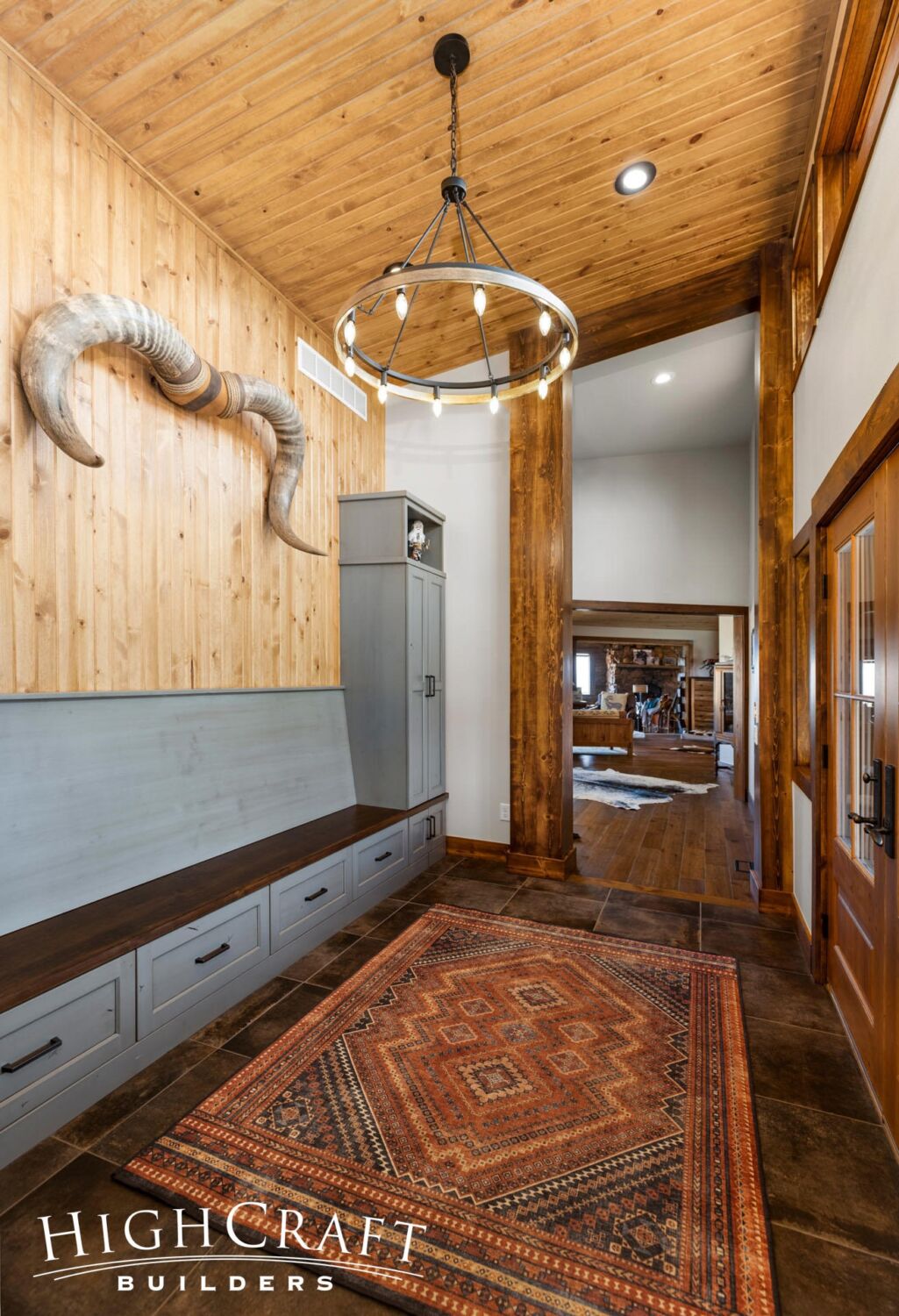
To the right of the front entry is where the new addition connects with the original living room, dining room and kitchen area.
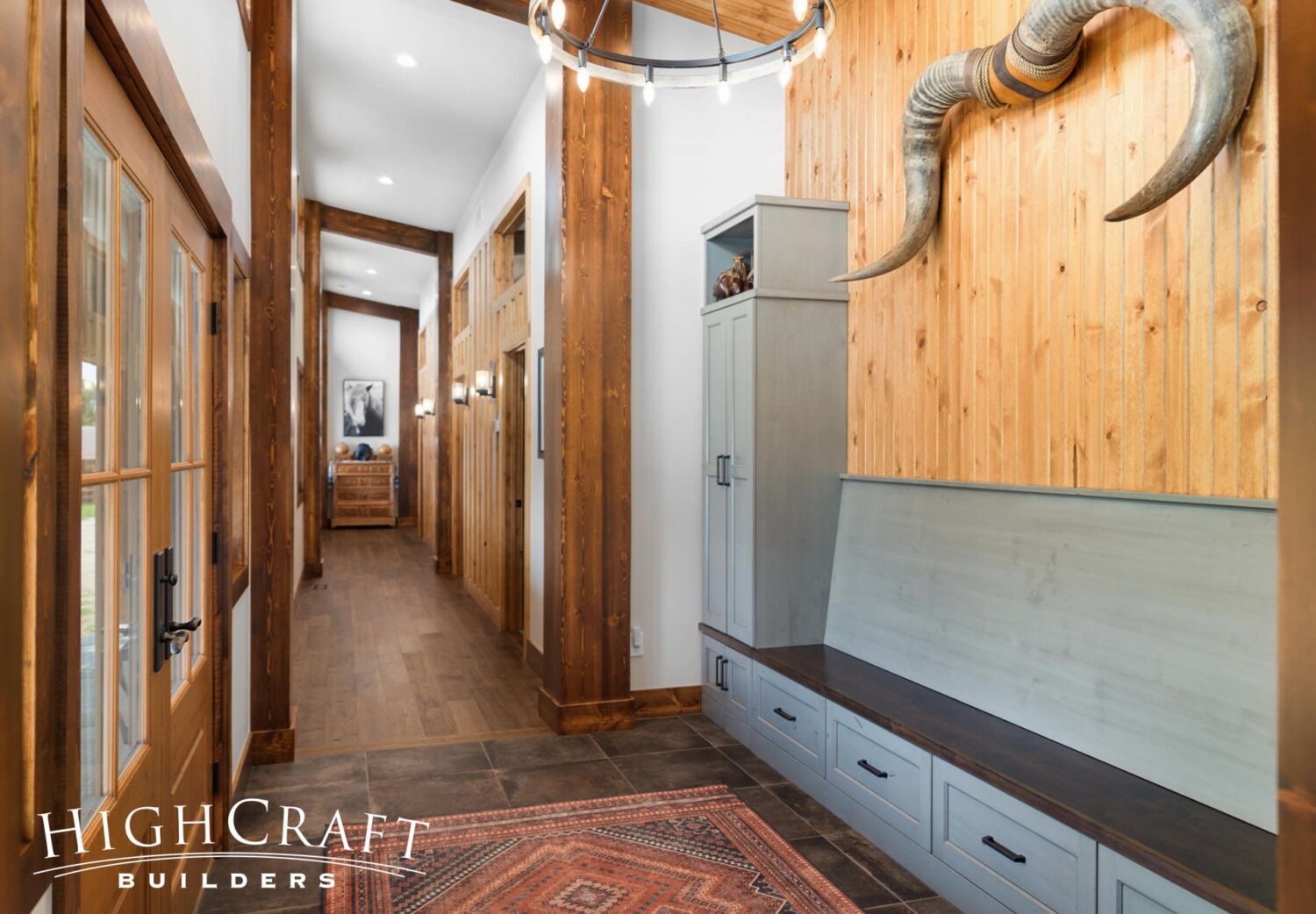
On the other side of the bench is the addition’s main hallway.
Hallway
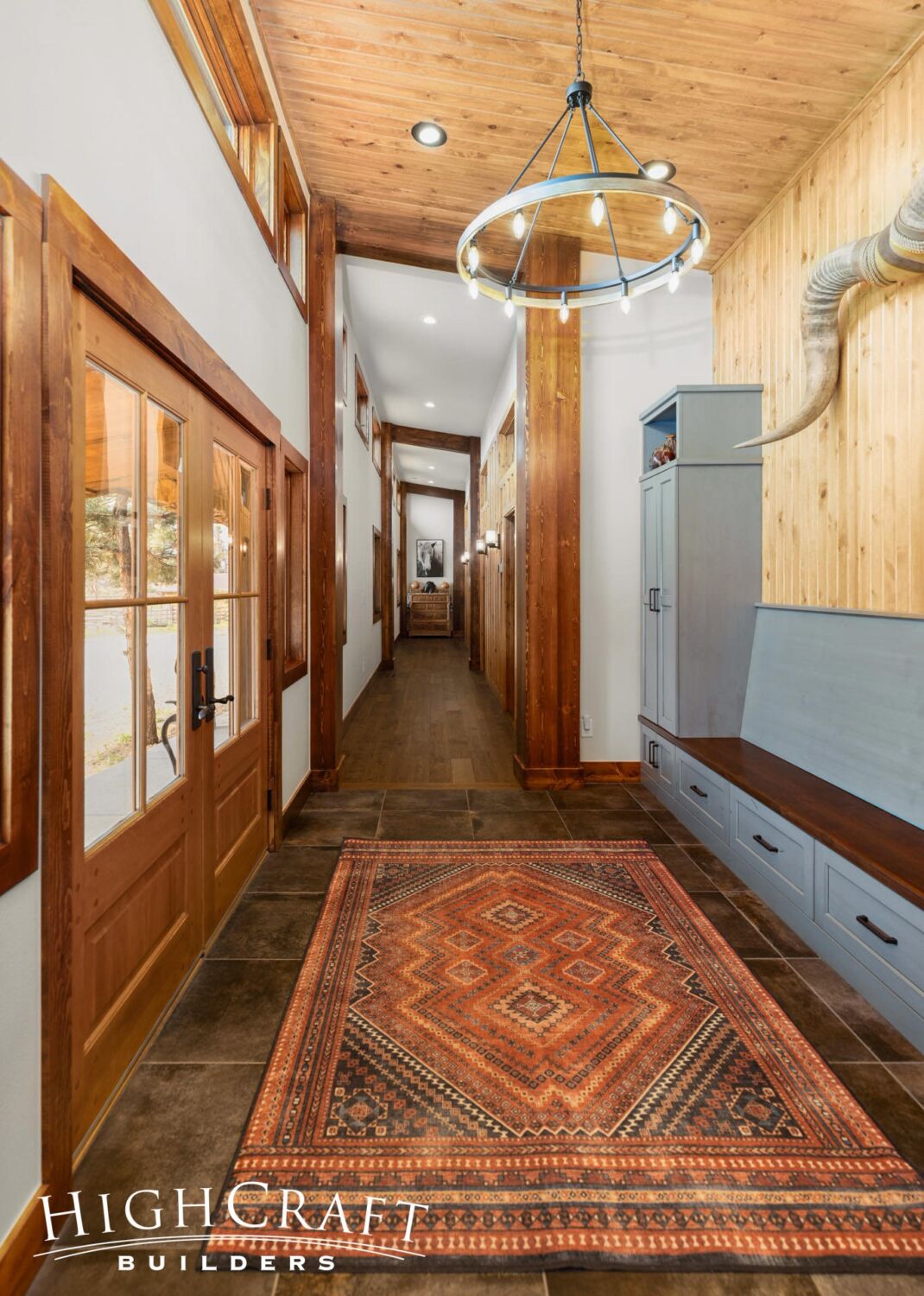
Directly off the hallway corridor is the new storage room, mechanical room, laundry, guest bath and guest bedroom.
Storage Room
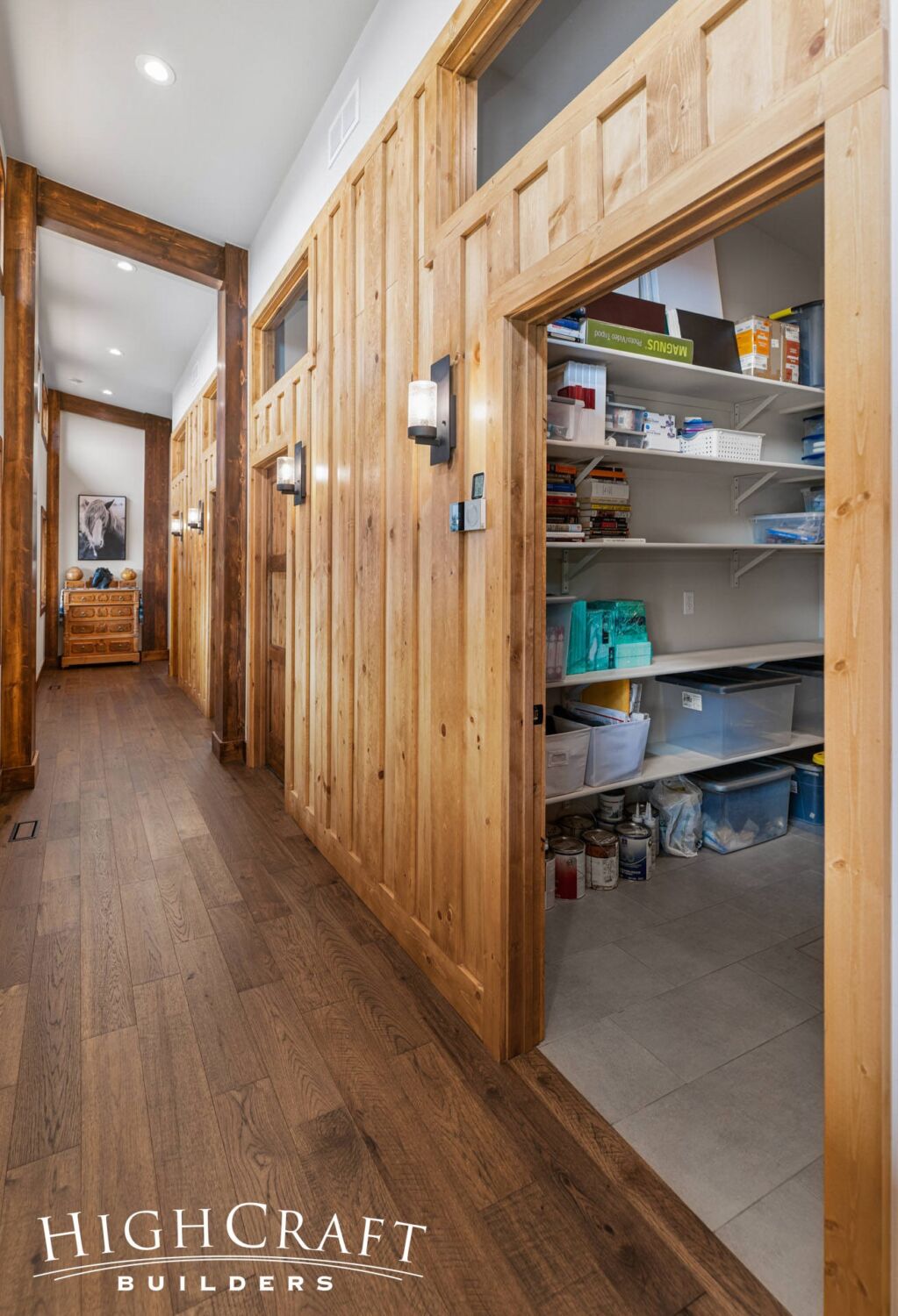
This dedicated room includes a second refrigerator and three walls of shelving to maximize storage.
Laundry Room
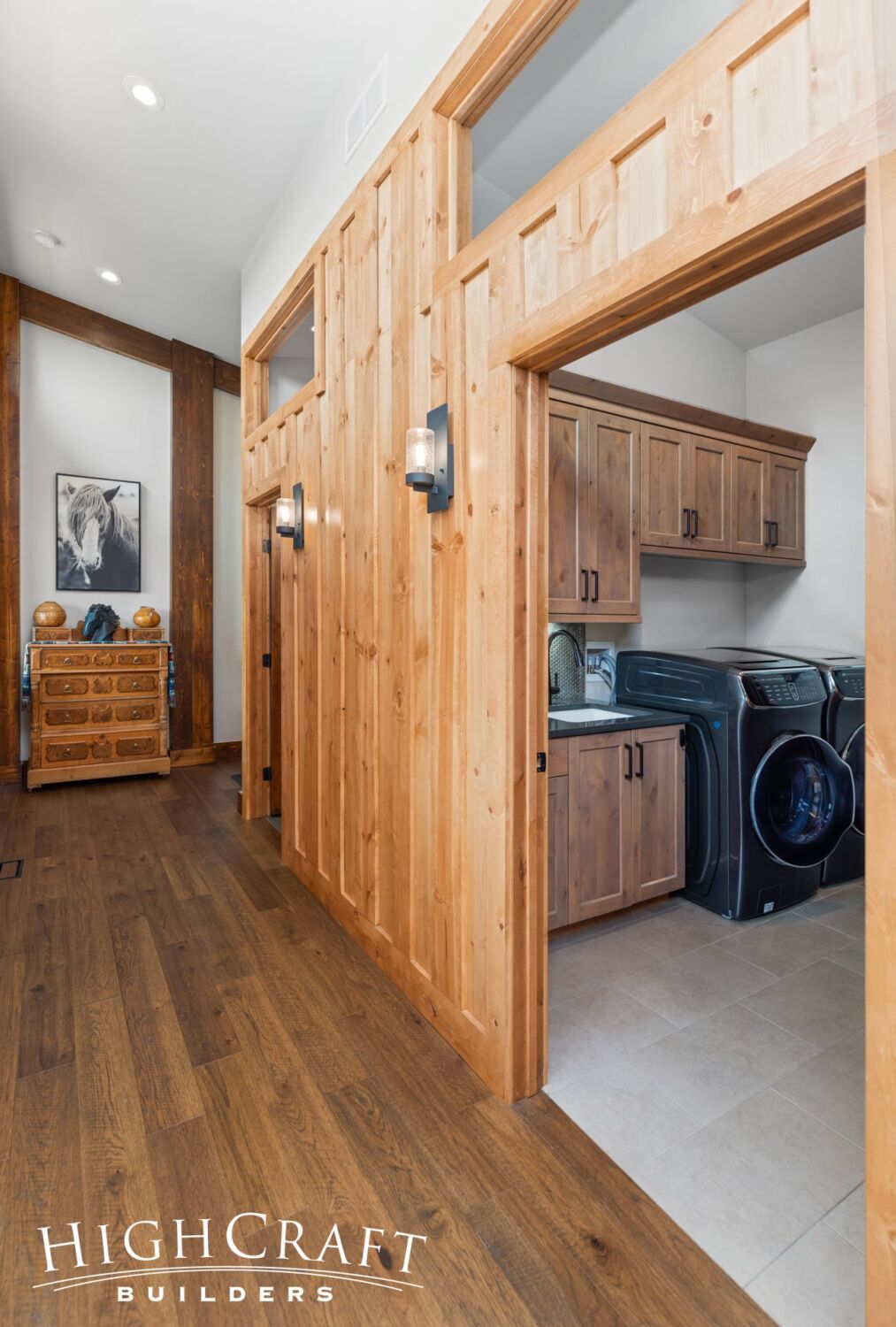
Each interior room off the hallway, including the laundry room, has a clerestory window to capture pass-through natural light from the exterior clerestory windows.
The new laundry room includes a utility sink, storage cabinets, pull-out drying rack and a folding table drawer for added convenience.
Guest Bathroom
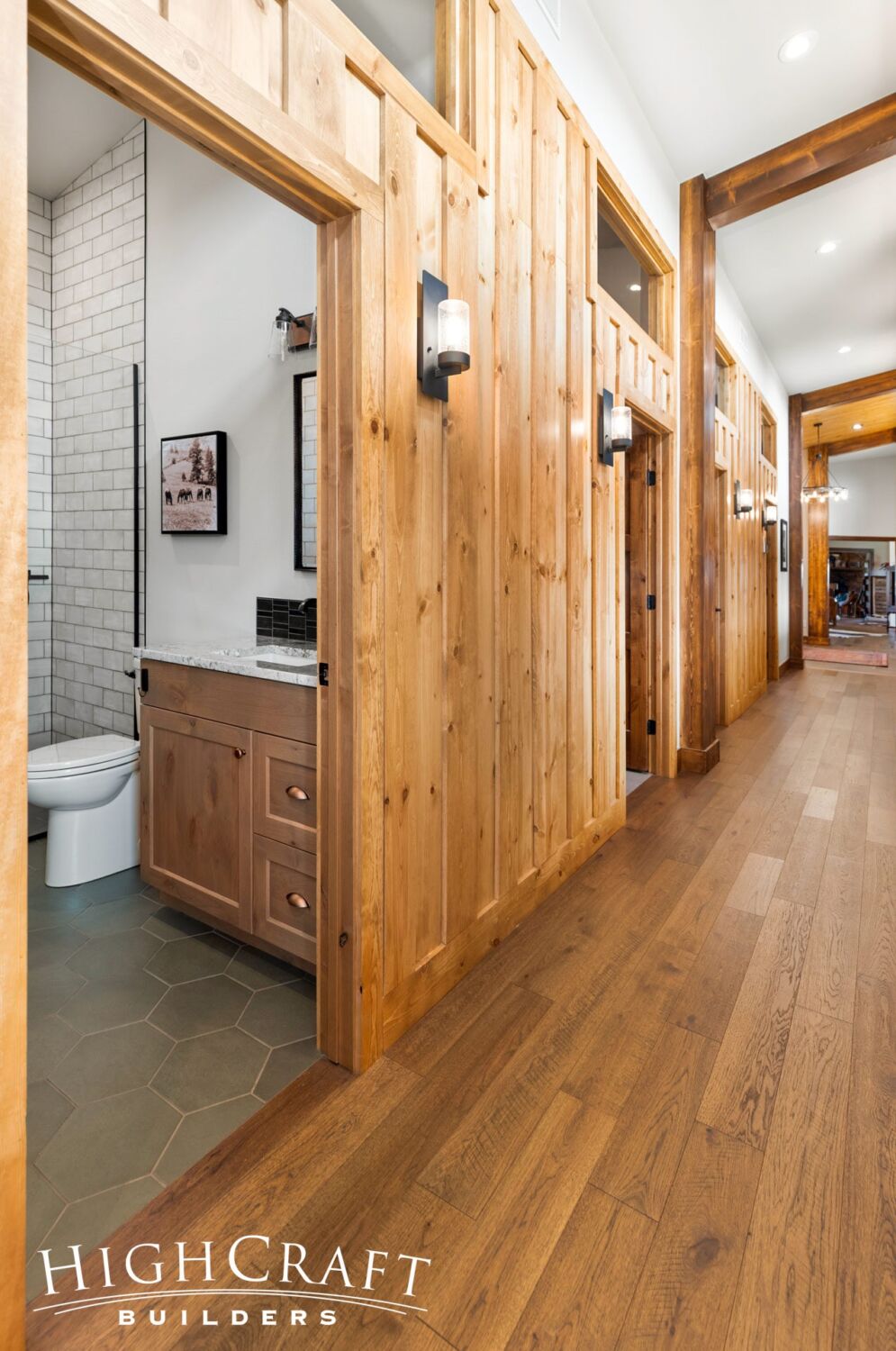
At the end of the hallway is the new three-quarter guest bathroom.
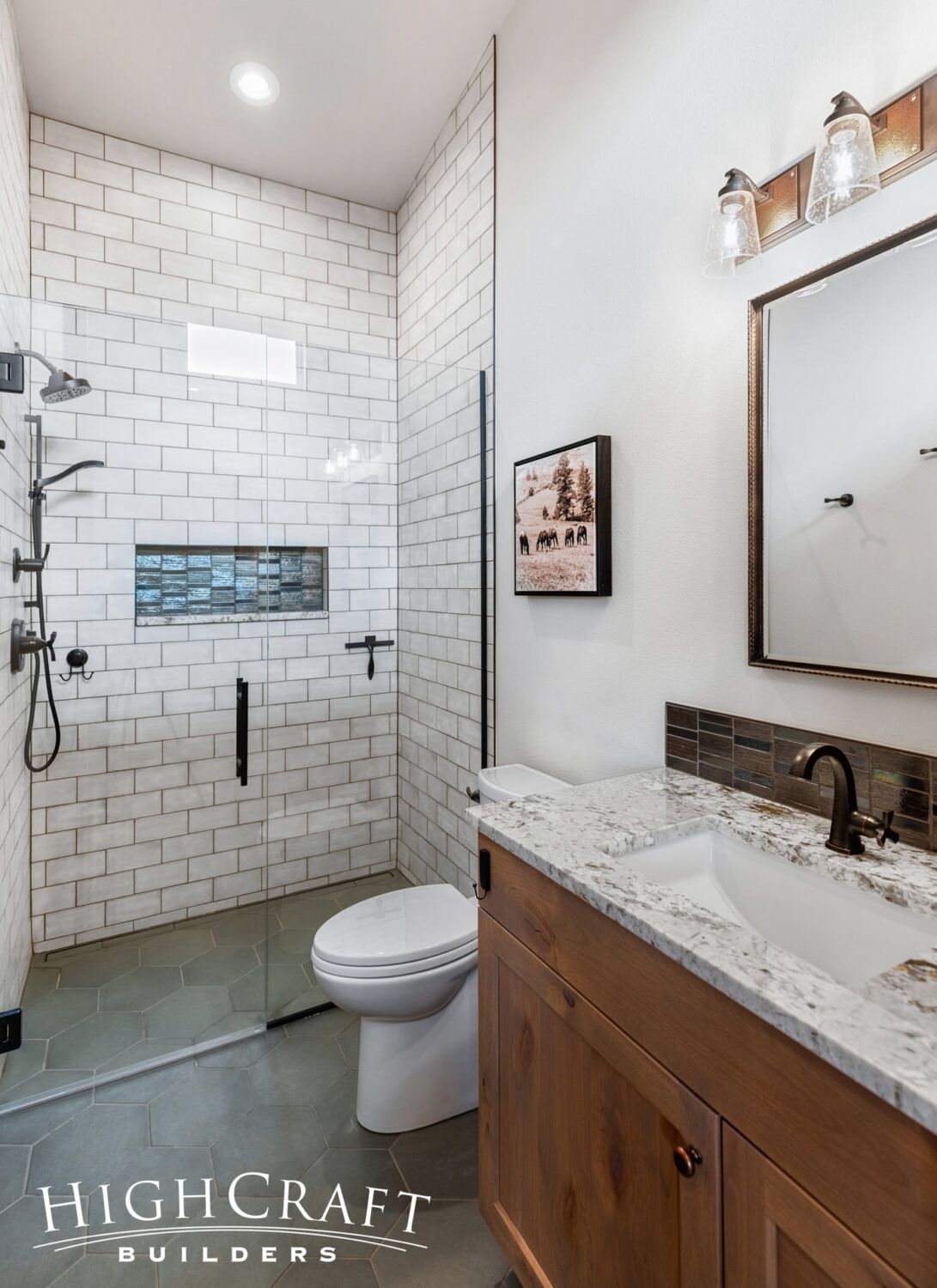
The no-threshold frameless glass shower shows off the beautiful subway wall tile and hex tile flooring.
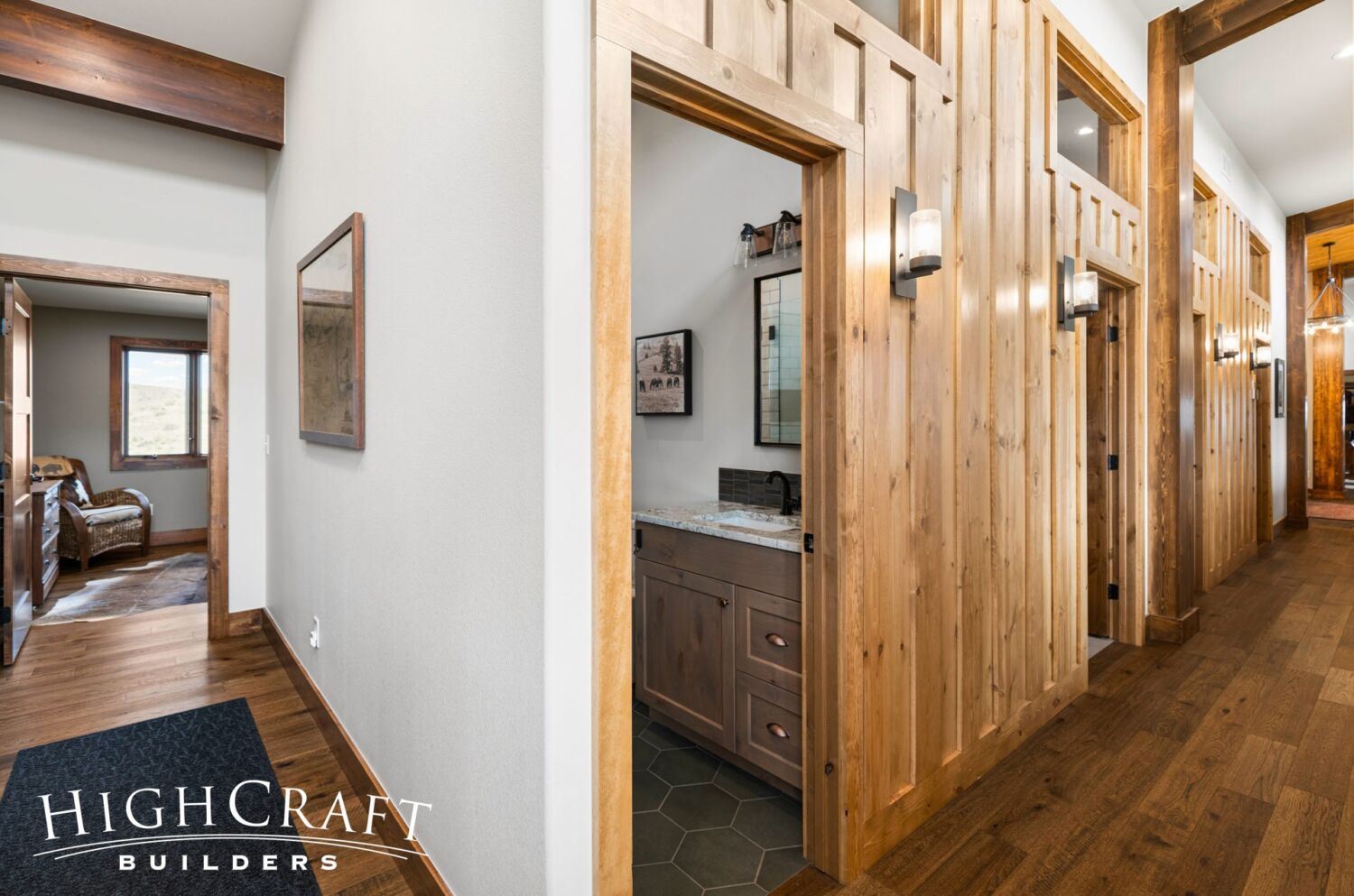
A new guest bedroom is tucked around the corner for ultimate privacy.
Guest Bedroom
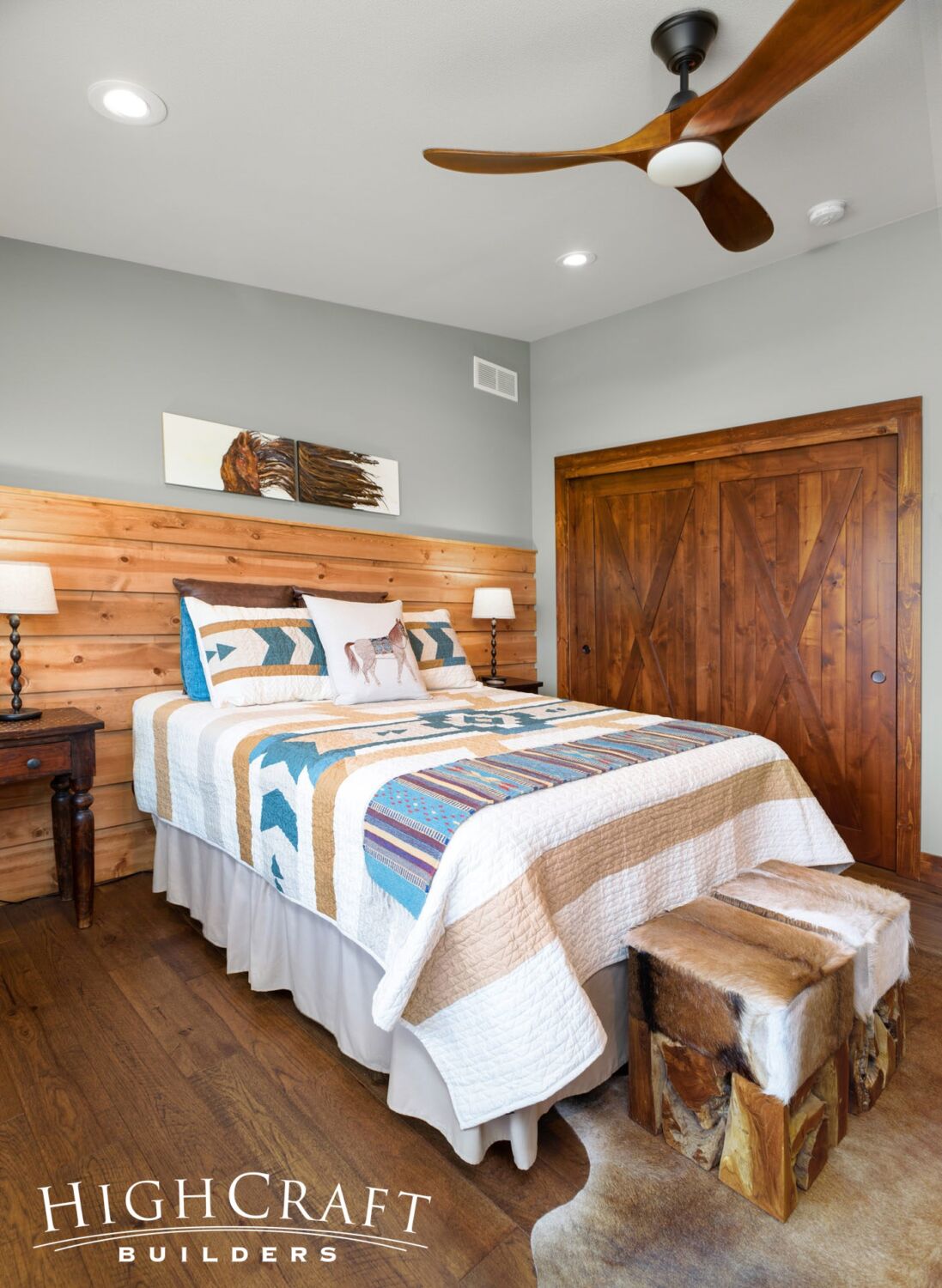
The “X” barn-door detail on the sliding closet doors is a nod to rural living.
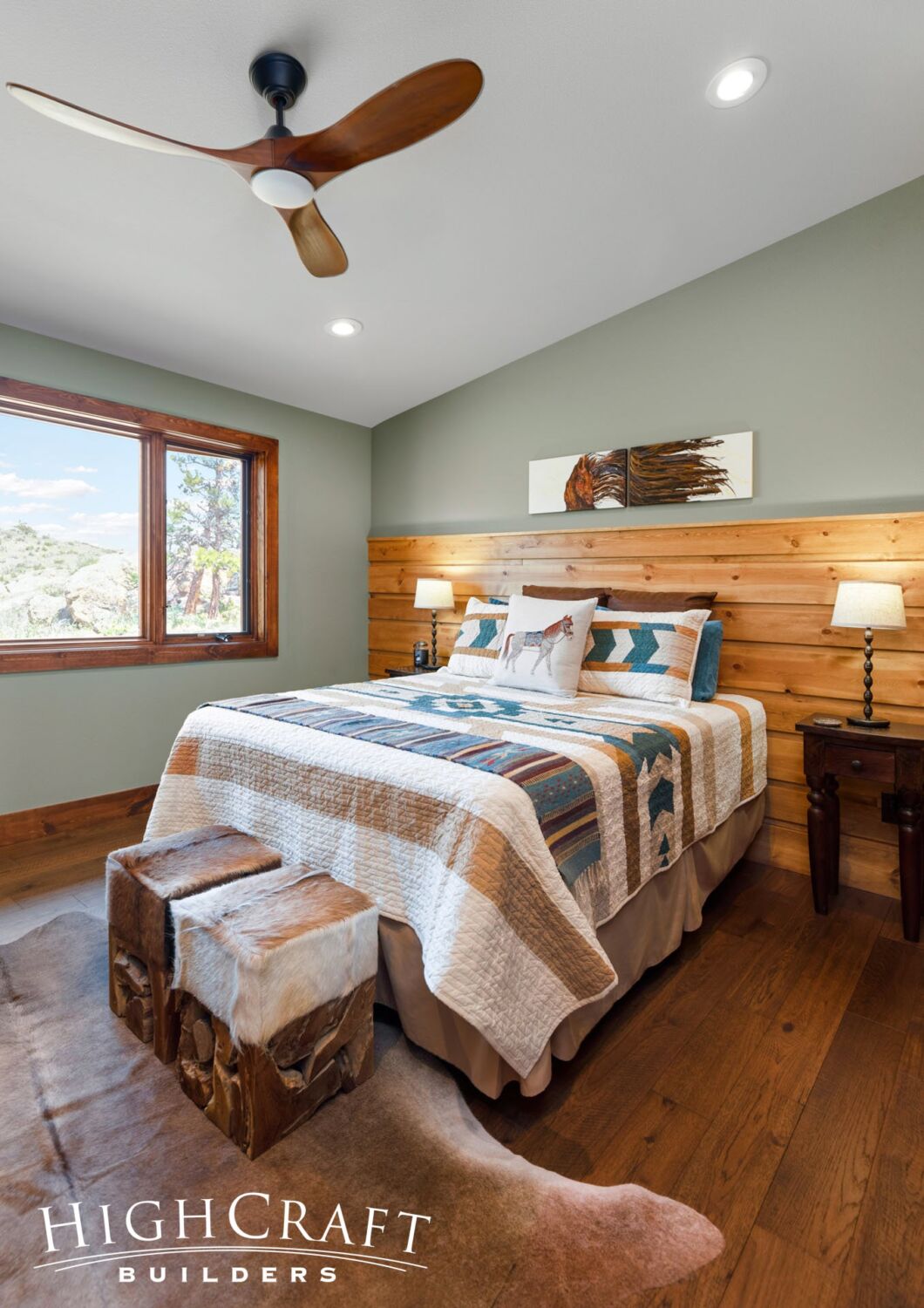
The custom accent wall serves as a headboard, and the bed is positioned to take in views of the foothills landscape.
Master Bedroom
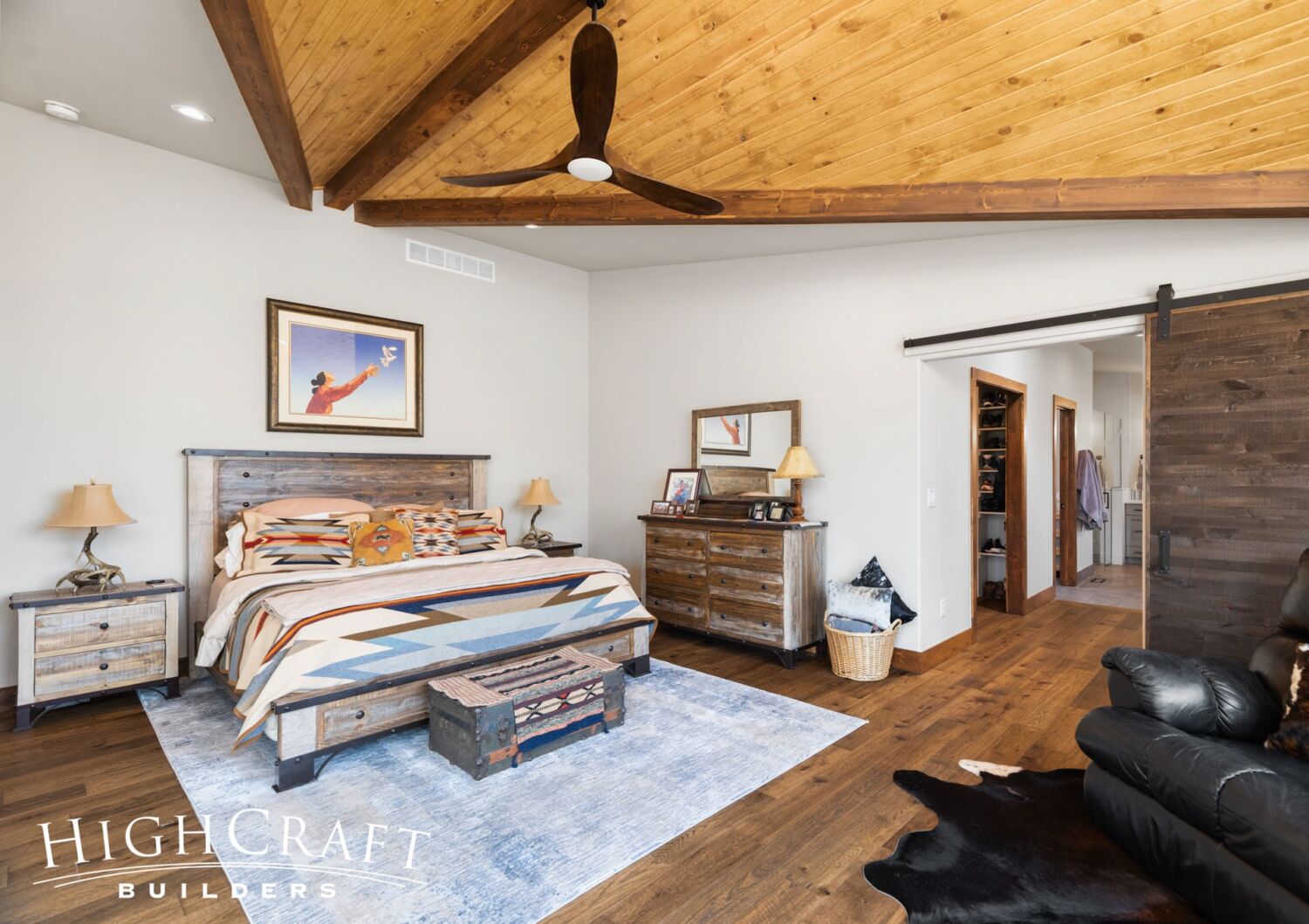
It’s all about rest, relaxation and accessibility in the master suite.
Instead of the original “hidden bookcase” door and a two-step entrance down to the master bedroom (left), the new master suite (right) has wide doorways and zero transitions between rooms. We also built a new custom bookcase near the bed.
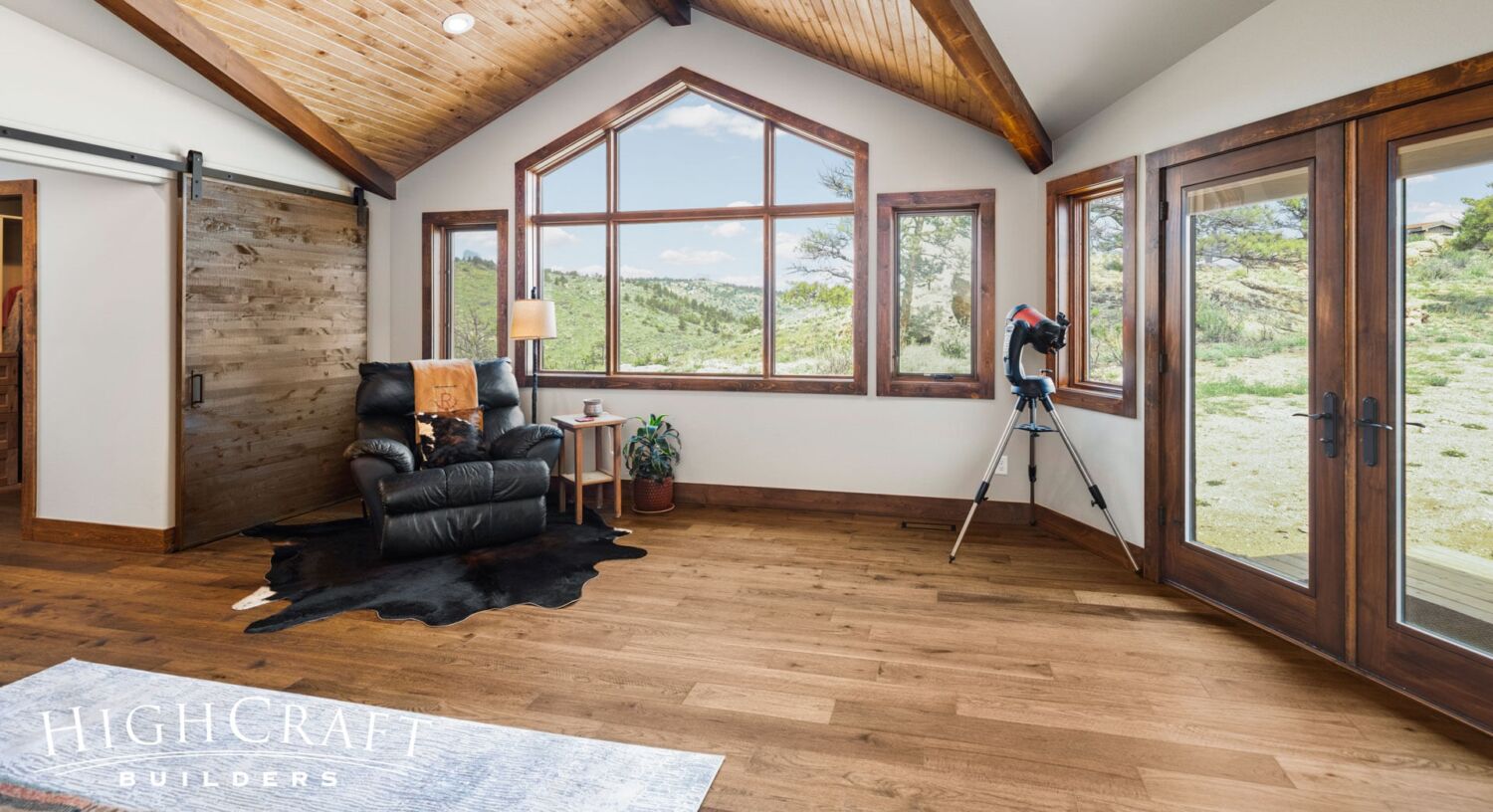
The new wall of windows brings the outside in, and floods the space with light.
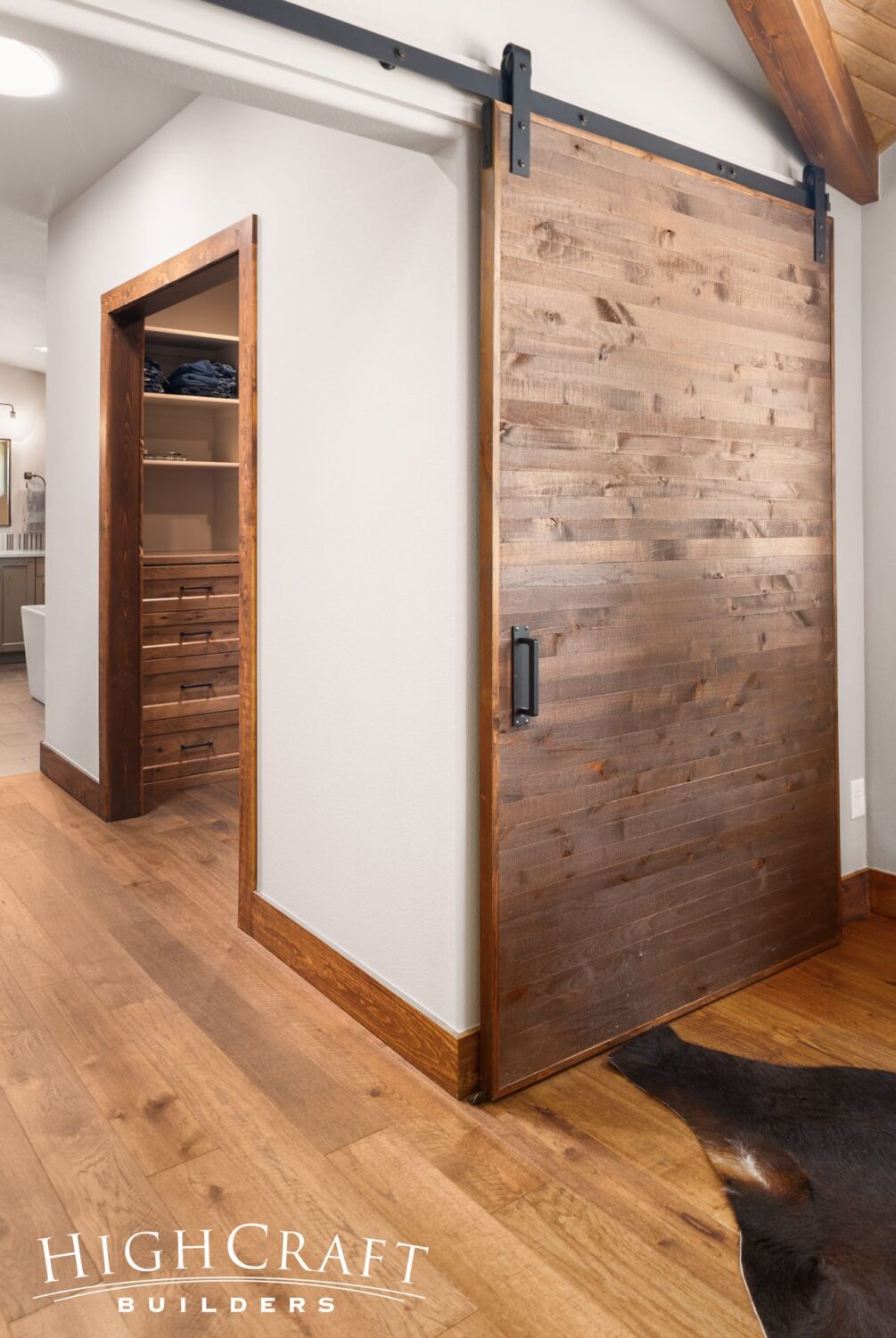
The barn door is easy to close and offers privacy to someone in the shower or bath.
Master Bathroom and Closets
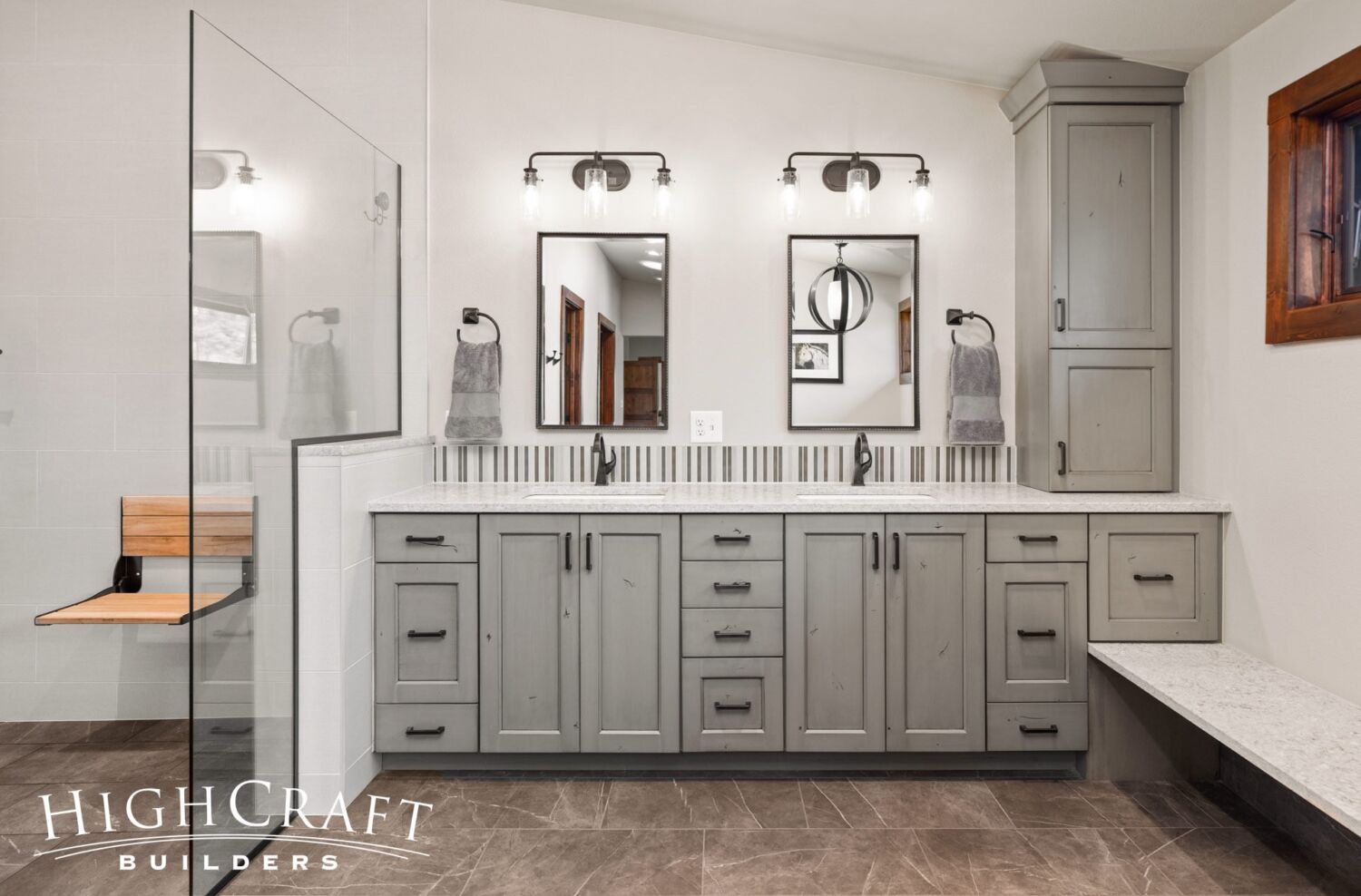
The master bathroom was designed and built using universal design concepts so our clients can safely age in place.
Read about five HighCraft homes inspired by universal design HERE.
The original bathroom (left) was dated, unfinished and the layout was awkward. The new bathroom (right) is more functional and appealing.
The original master bath (left) was divided by walls into awkward “stalls.” In addition to being unfinished, the spaces were dark and narrow. The new bathroom (right) is open and easy to maneuver within.
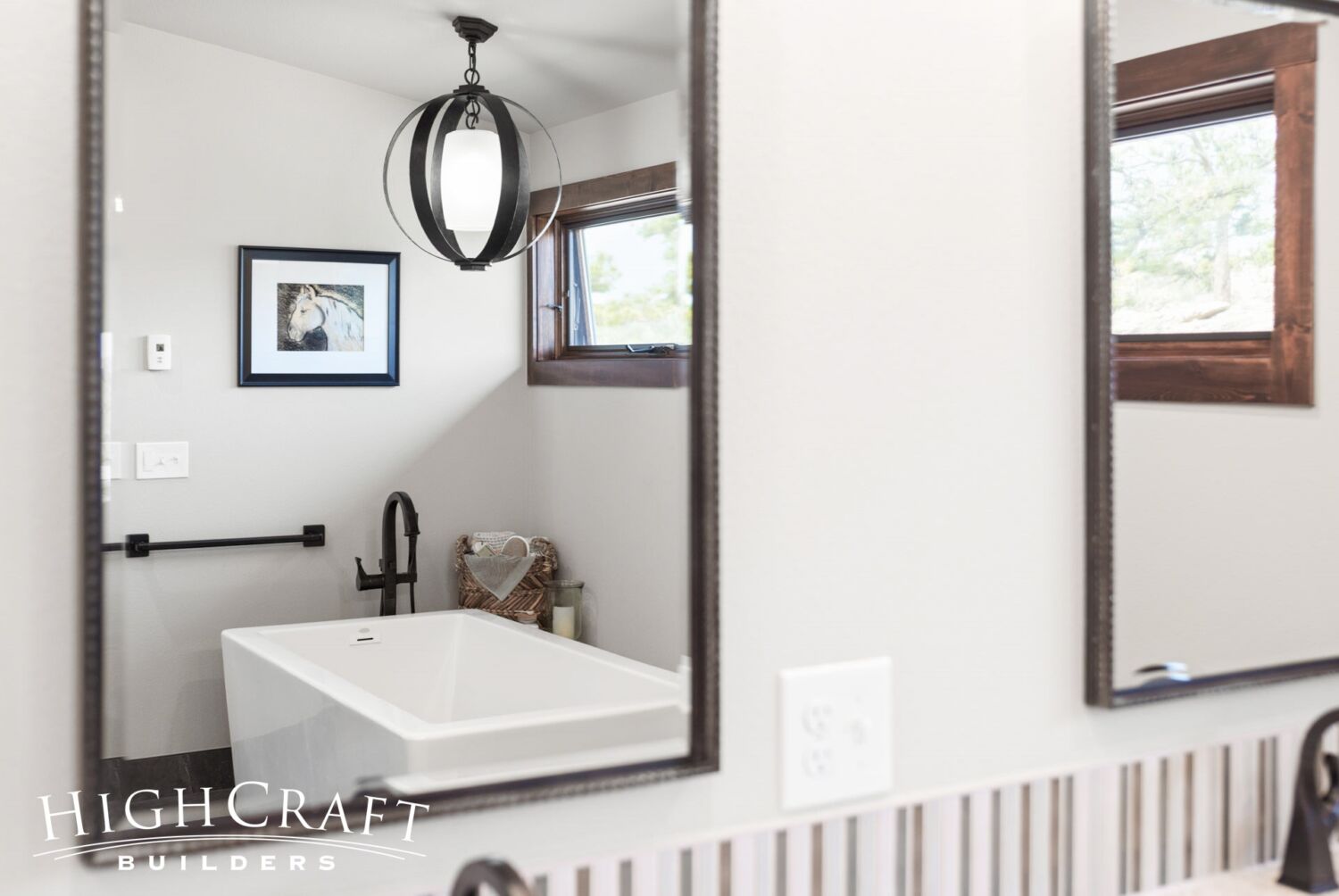
Without sacrificing visual appeal, function or our clients’ western style, we installed lever handles on all plumbing fixtures, and grab bars in the shower, by the tub and near the commode.
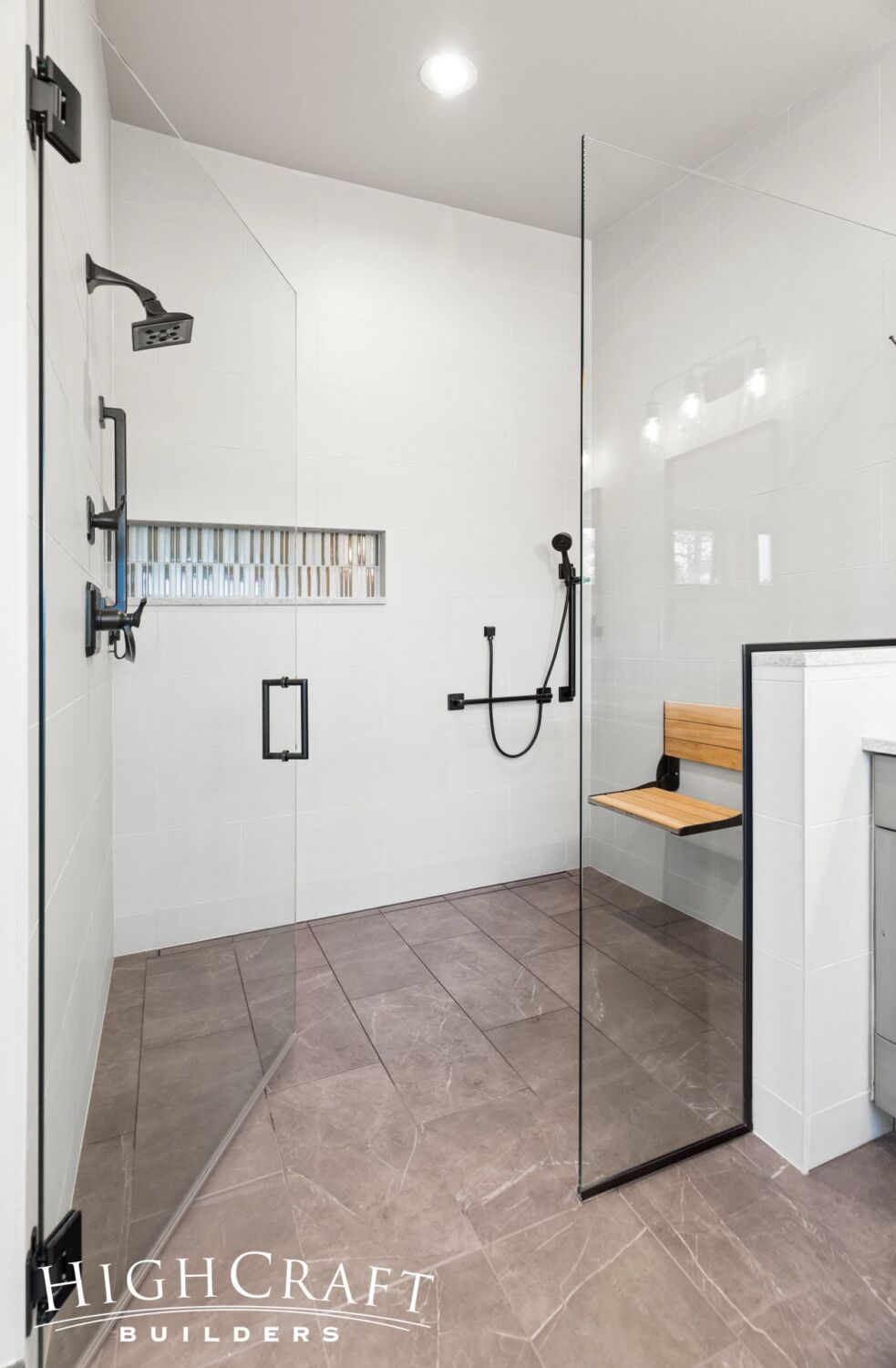
The spacious shower includes an ADA-compliant fold-up teak seat, hand-held sprayer, and a no-threshold entry.
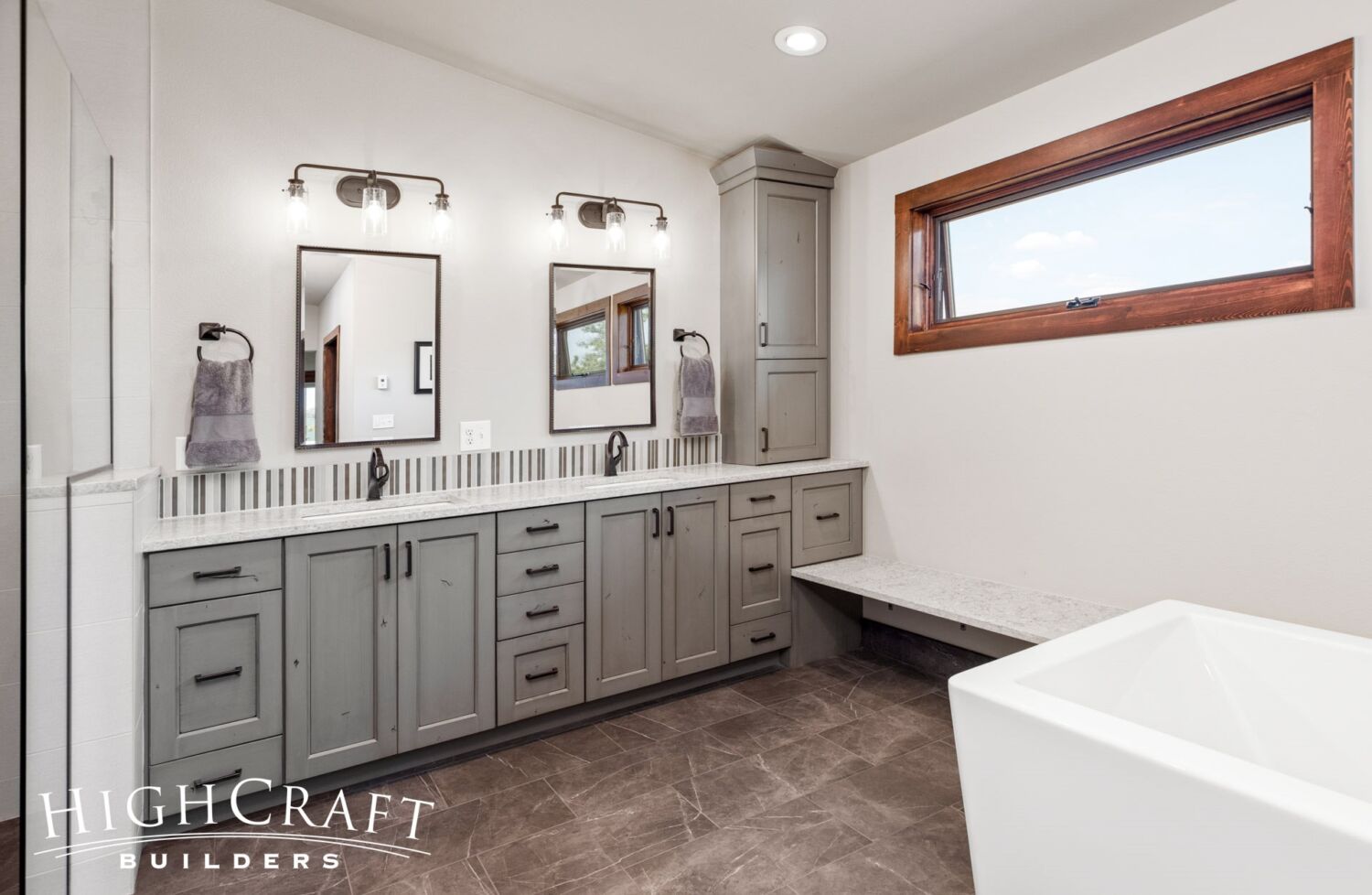
The reinforced floating bench is beautiful, and it’s also a safe place to sit and change clothes.
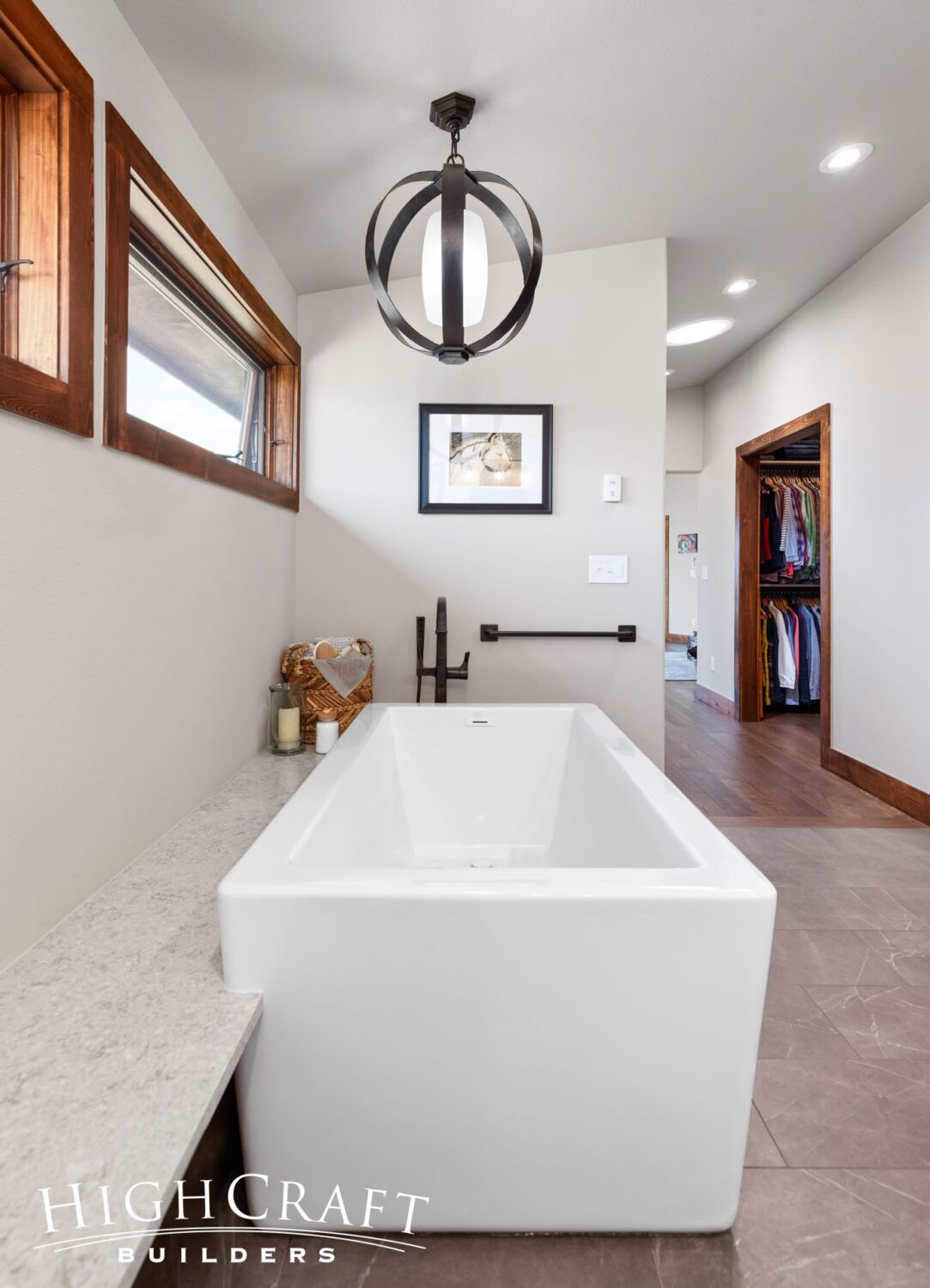
The quartz surface of the bench runs the length of the room, serving as a clever shelf along the edge of the freestanding bathtub.
Read about this bathroom and others in “16 Beautiful Master Bathrooms.”
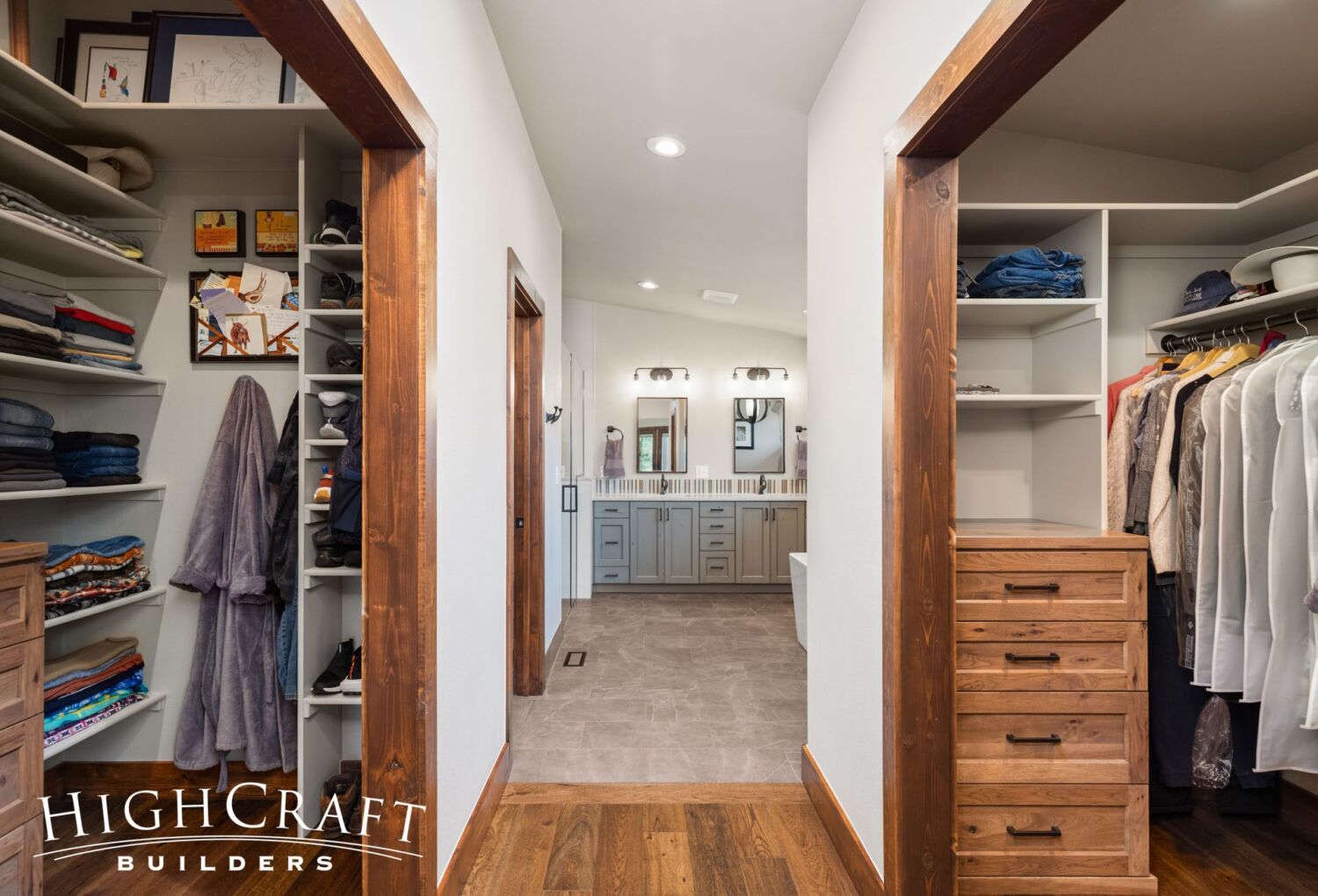
We also built wider hallways, and simple cased openings to his and her closets, for ease of access. Closets are notoriously dark, so we installed a sun tunnel skylight to fill these spaces with natural light.
~~~
Whether you build new construction, or remodel what you have, HighCraft’s experienced design-build team can navigate every detail of the planning and construction process so you don’t have to. Contact HighCraft with questions or to schedule a free consultation.
