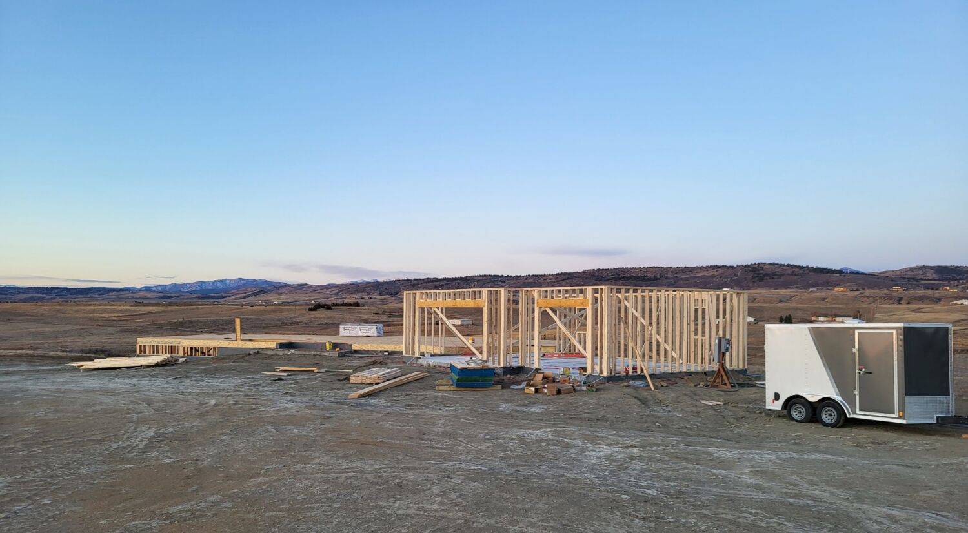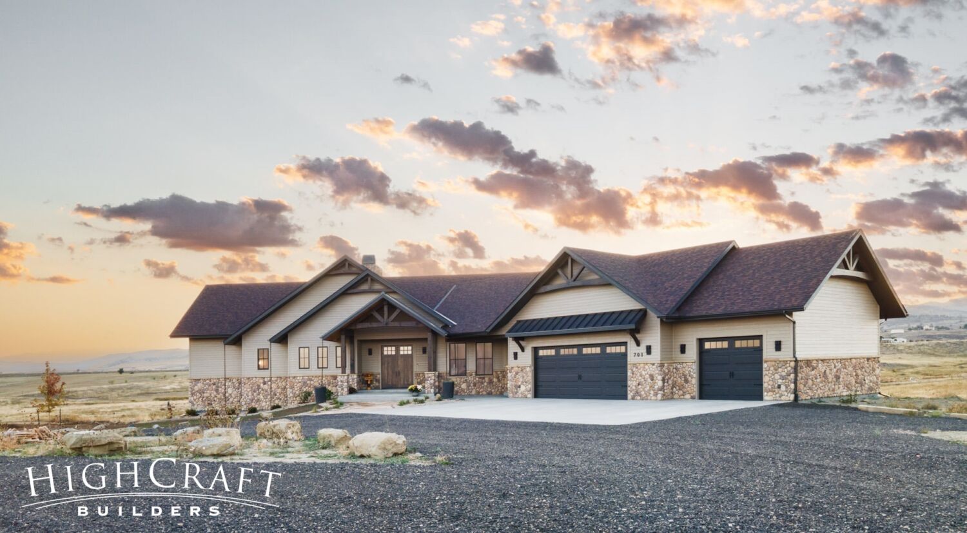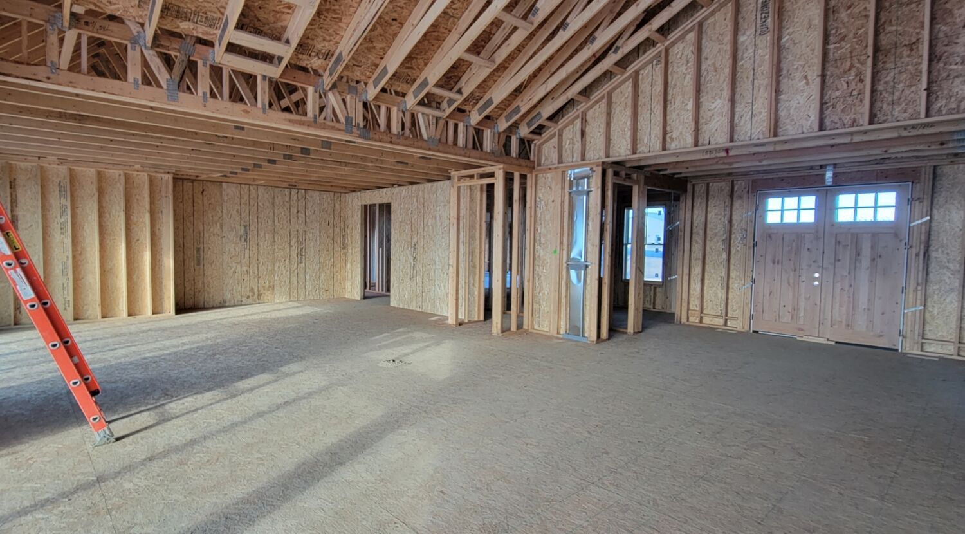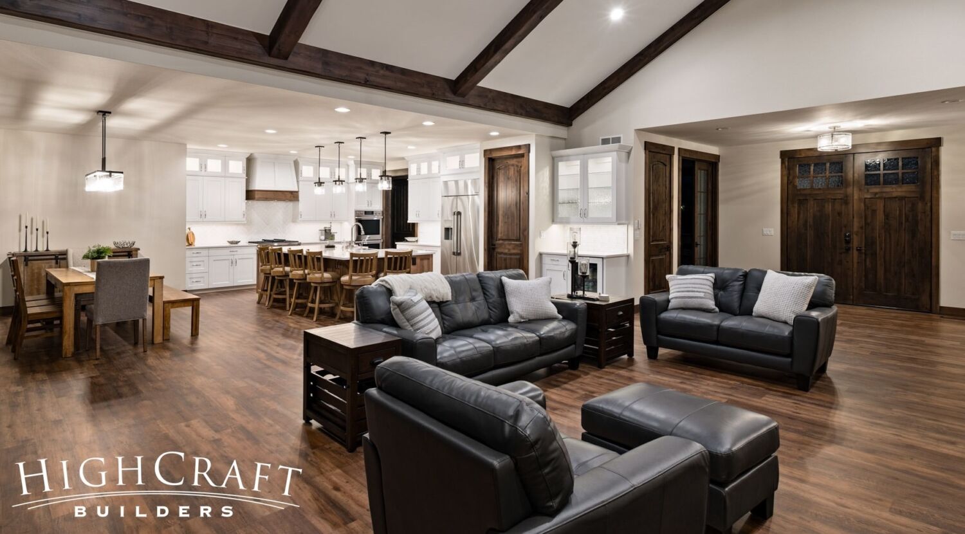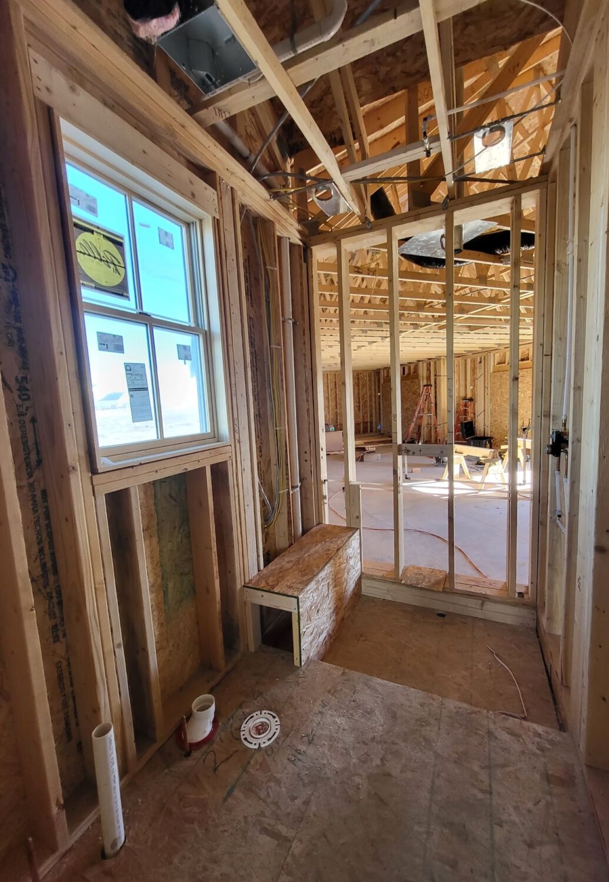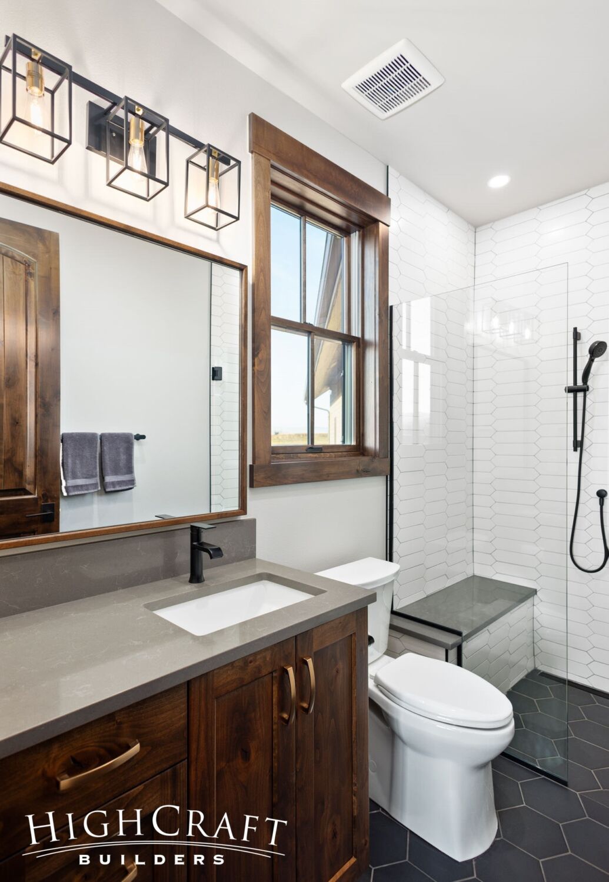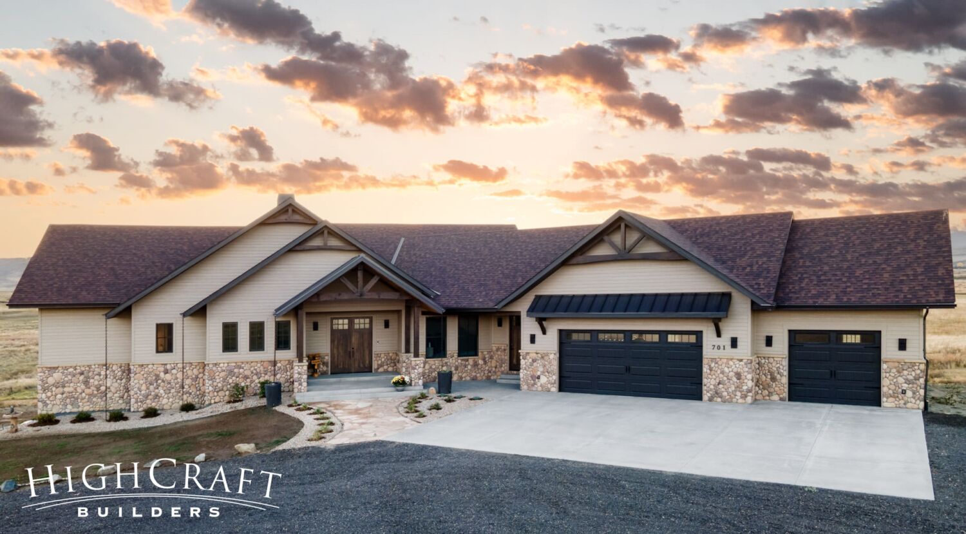
Mike and Margot moved from Chicago to Berthoud, and purchased their empty lot for its expansive views of the mountains. They have a deep love of the West, and asked our team to design and build a 2-bedroom, 3-bath forever home full of Colorado character.
Finishes and features that reflect the couple’s Colorado-inspired style include timber trusses, a neutral color palette, river rock accents, rustic interior beams, and a vaulted great room with a substantial fireplace. This custom HighCraft floorplan offers 2,882 square feet of main-floor living, 1,110 square feet of garage space, and a 2,782-s.f. unfinished basement with loads of potential.
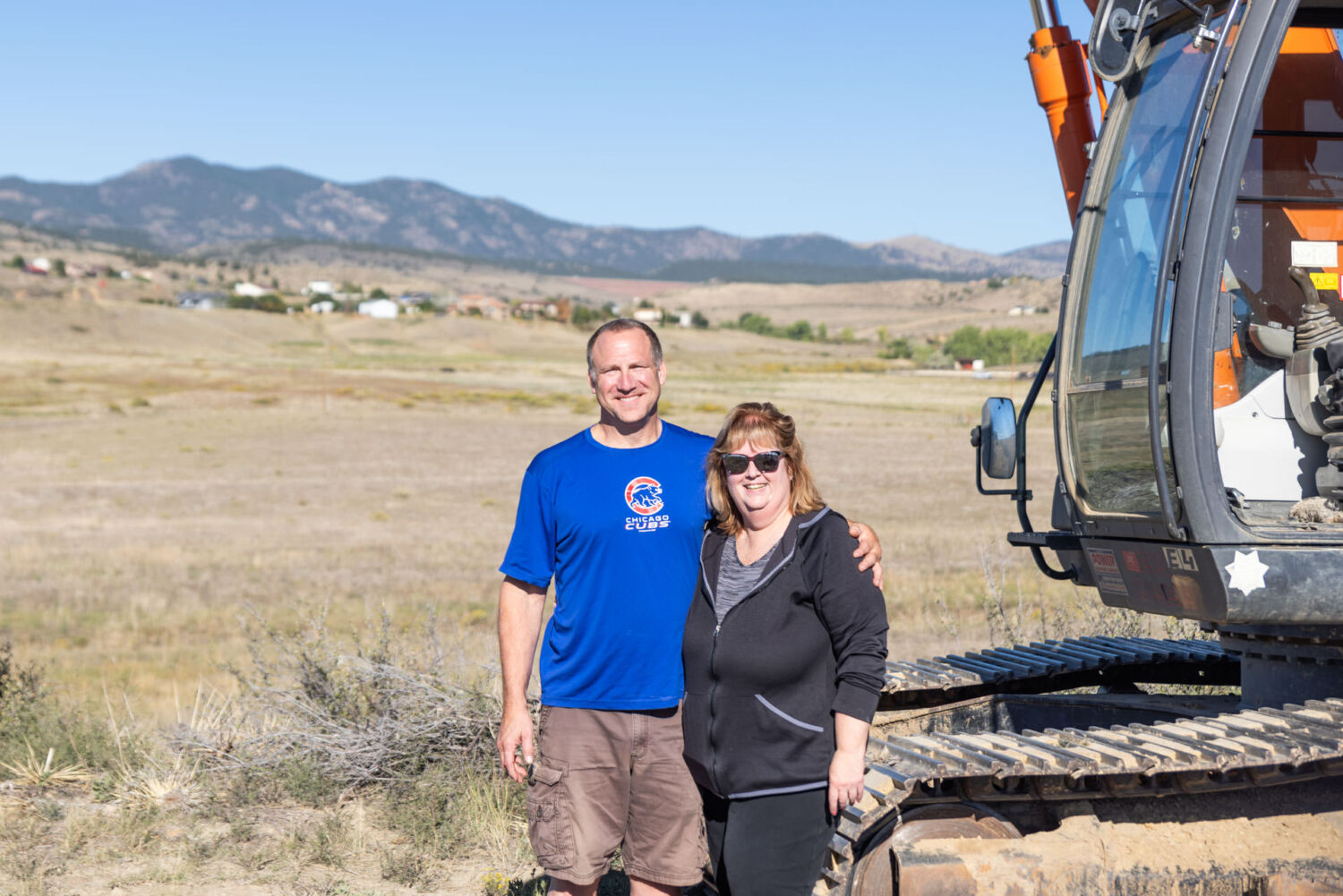
GROUNDBREAKING DAY
The team gathered with Mike and Margot to celebrate the first day of construction on their new home.
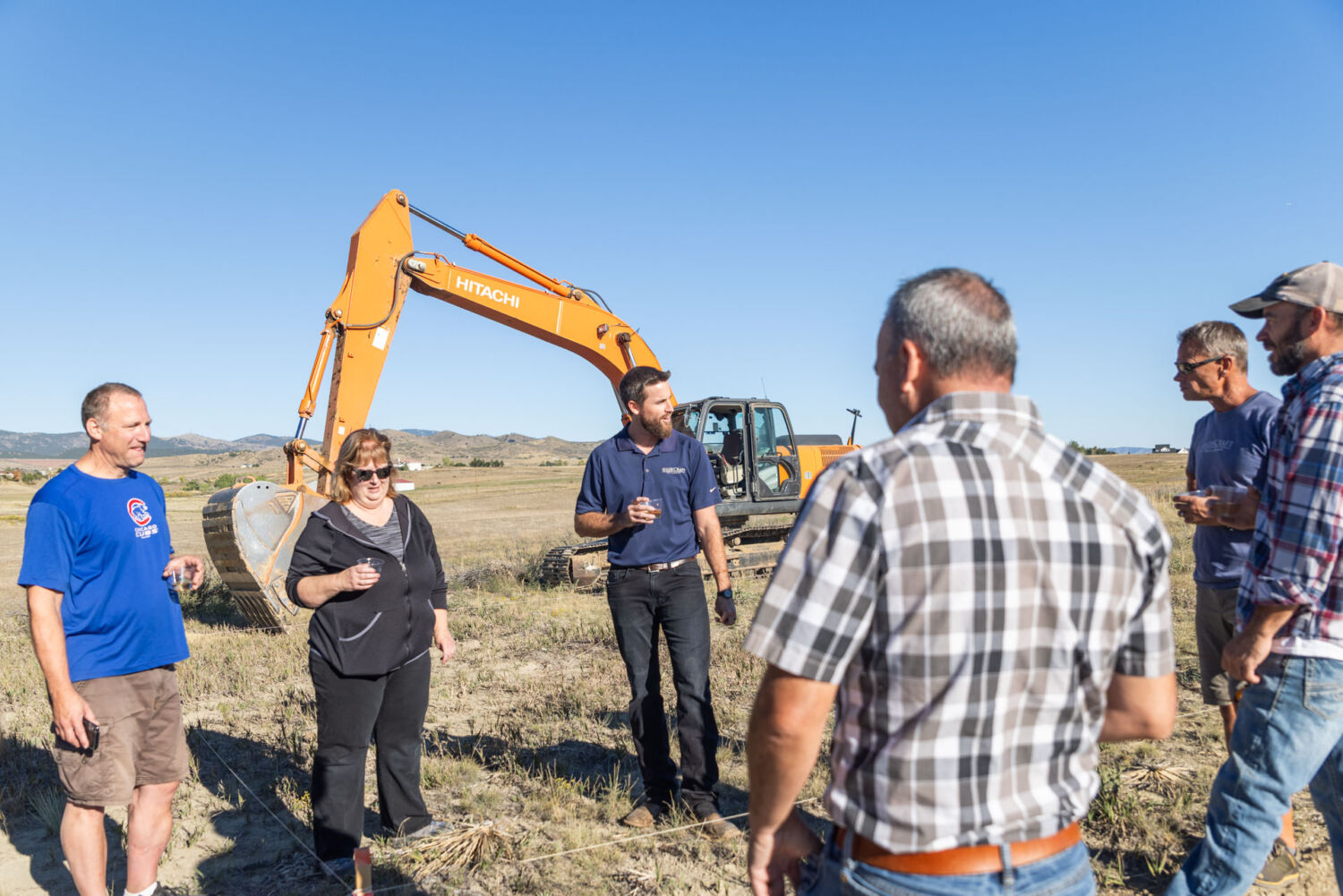
We kicked off groundbreaking day by making a toast to our homeowners, and to a successful project, with sparkling apple juice.
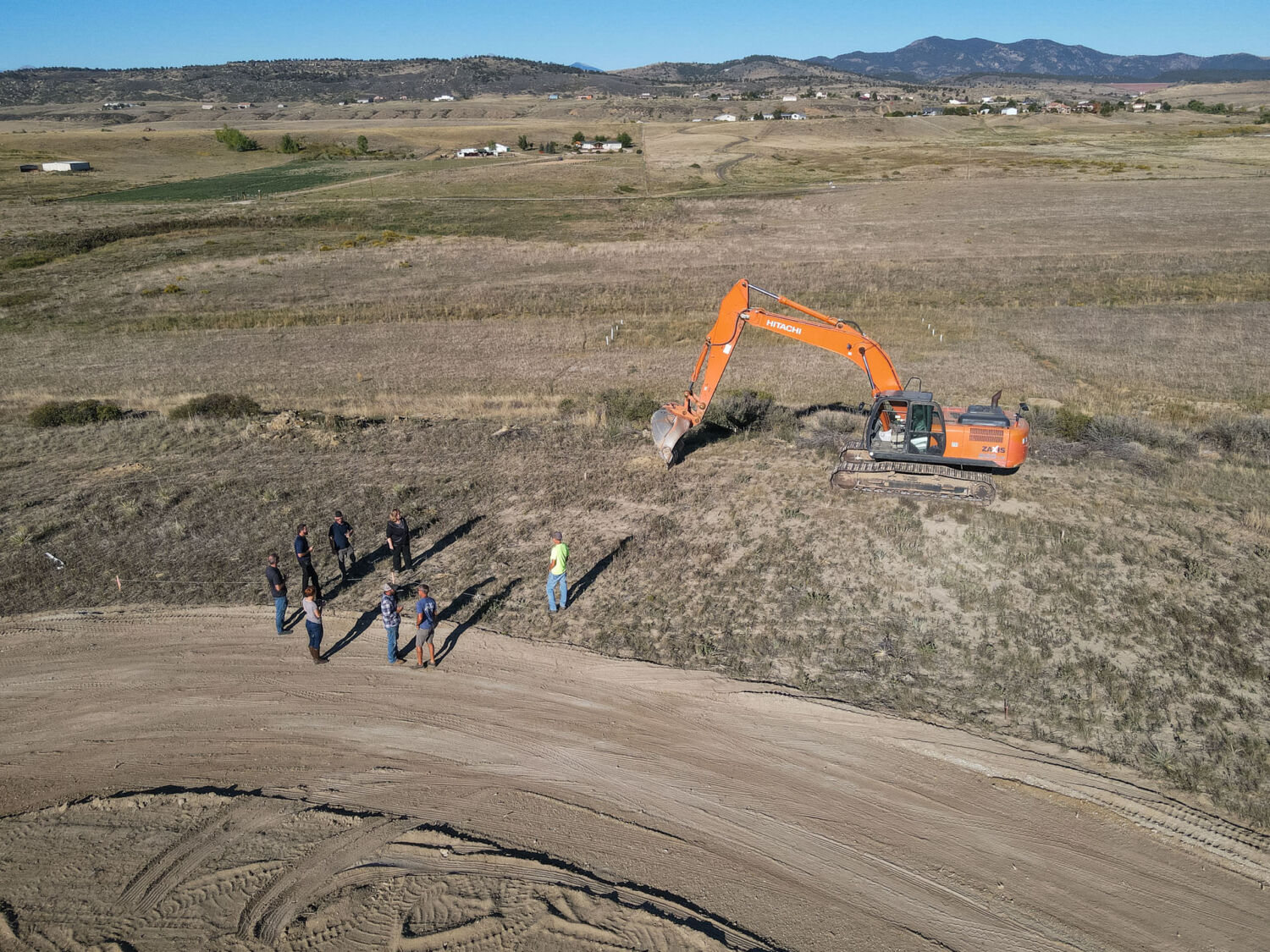
You might recognize the neighborhood from a custom farmhouse we built for Mike and Margot’s next-door neighbors, Kaye and Scott, on the same cul-de-sac west of Berthoud.
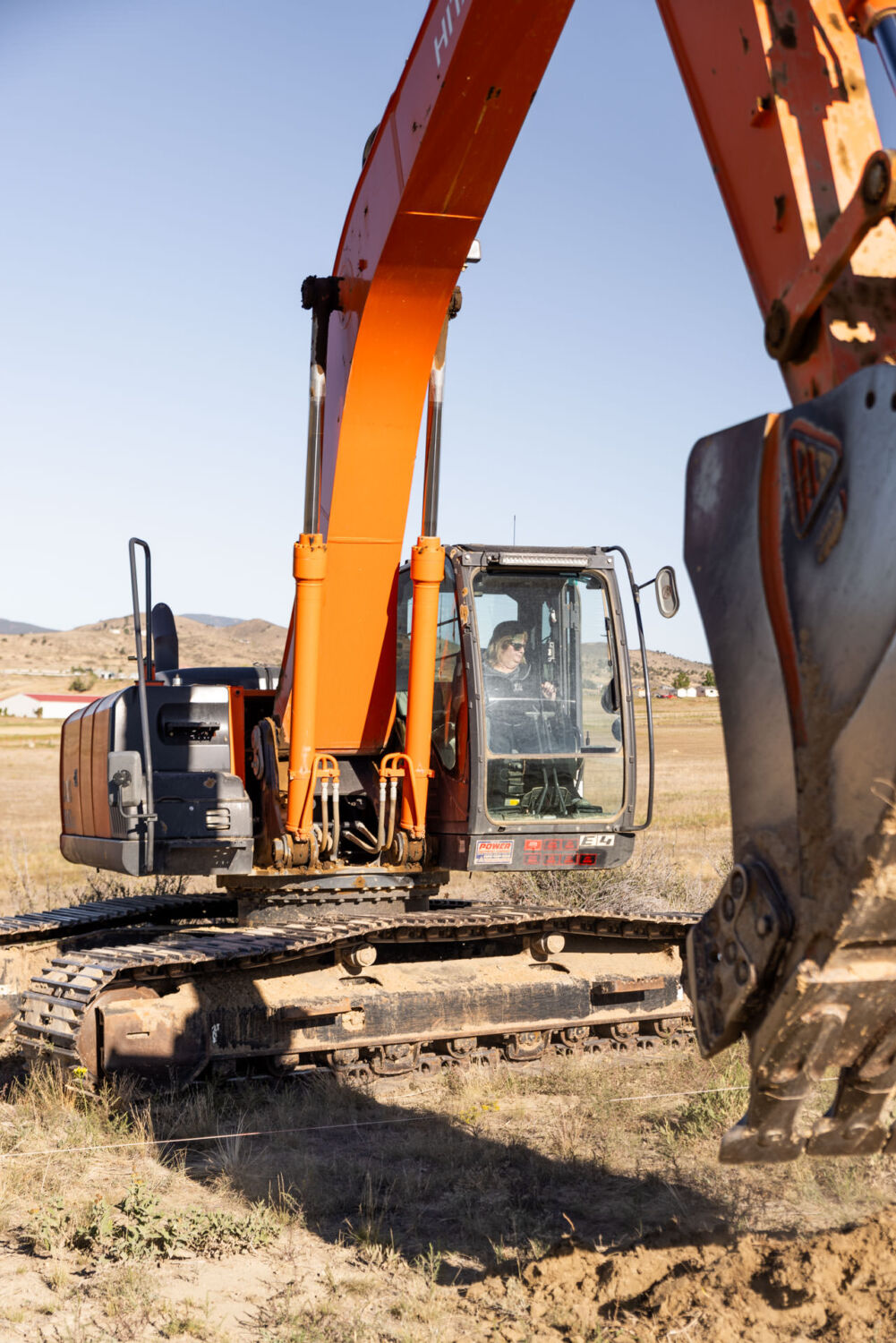
Margot took the ceremonial first dig of their foundation with the excavator.
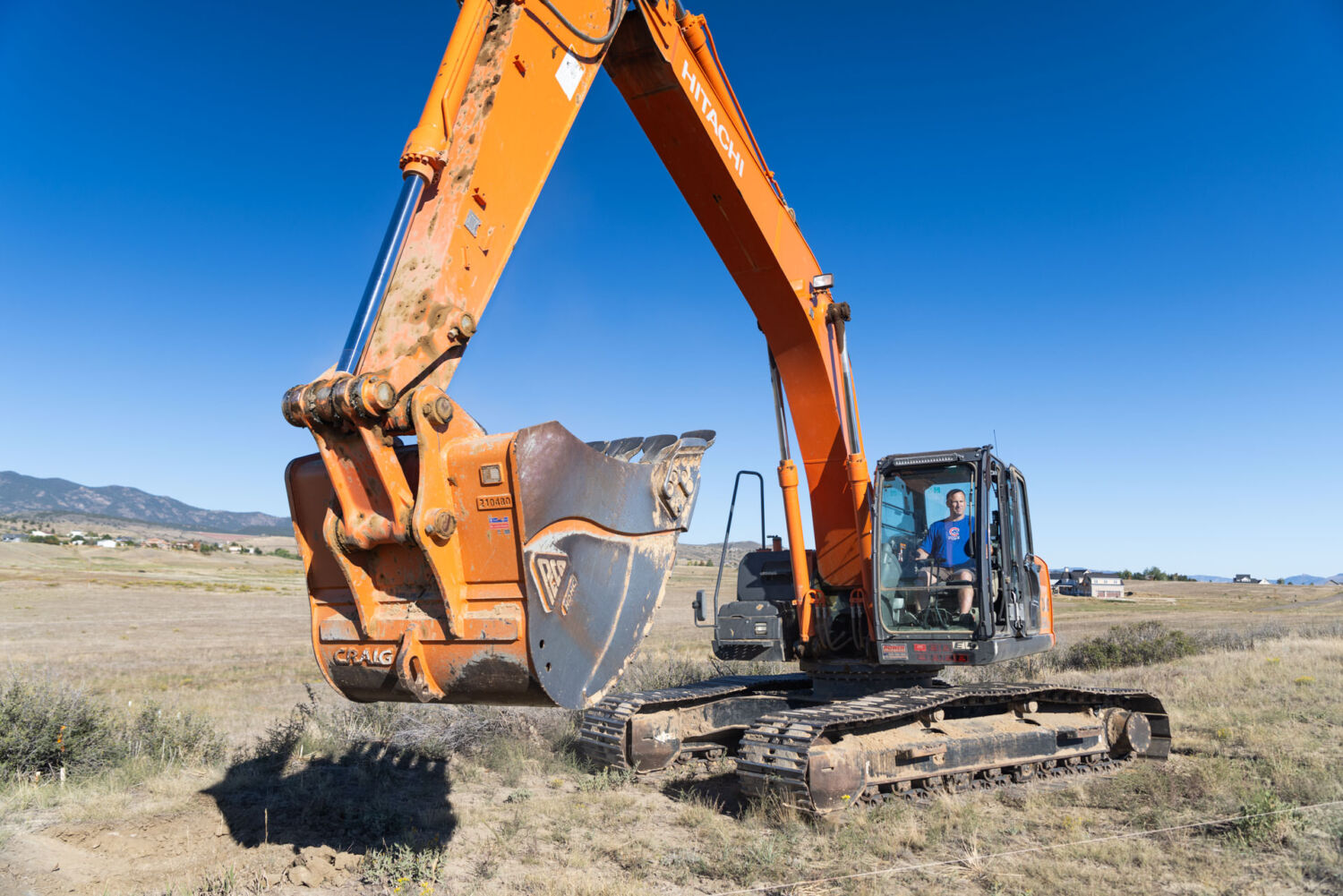
Mike took the second.
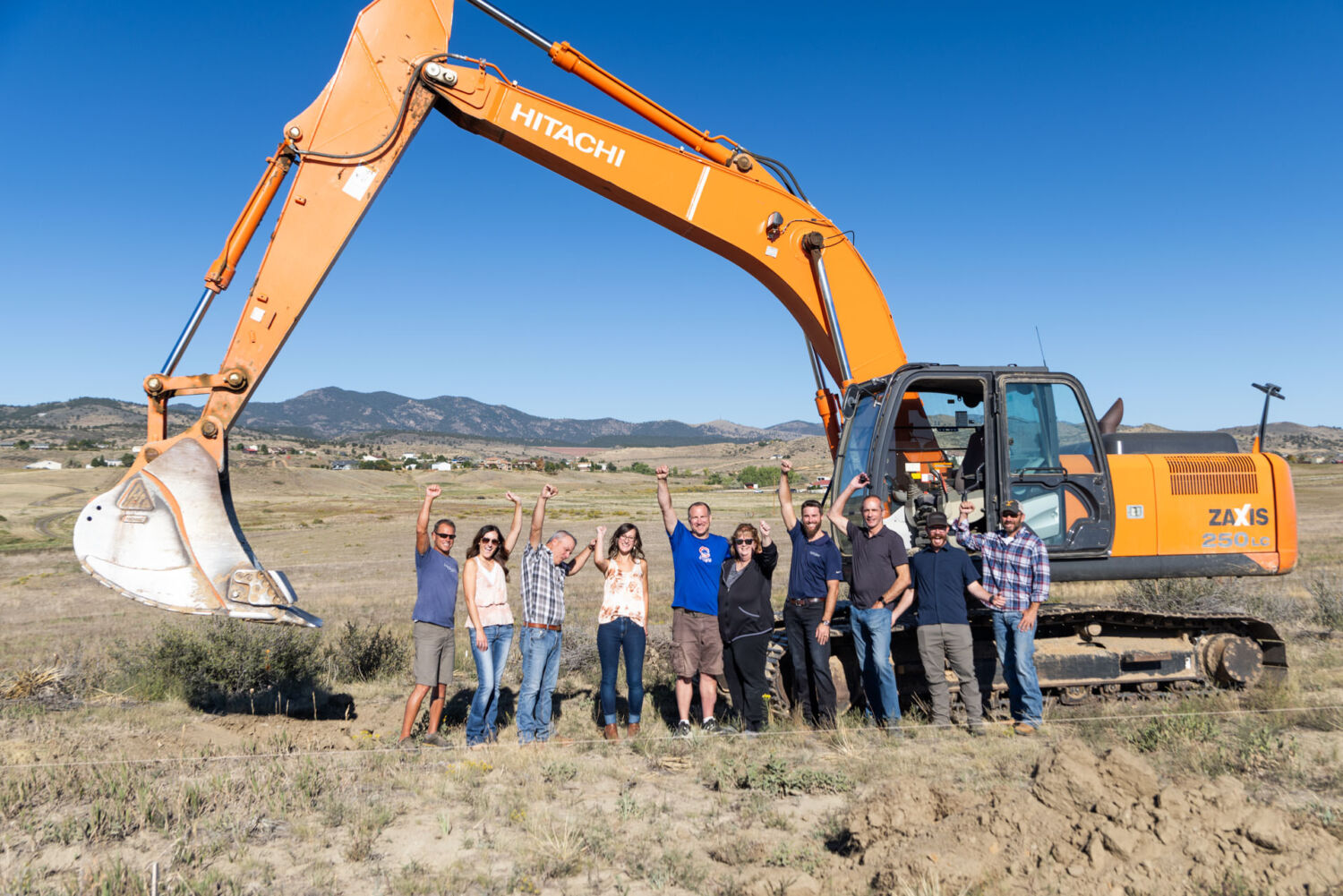
And then our team got to work building the couple’s new custom home.
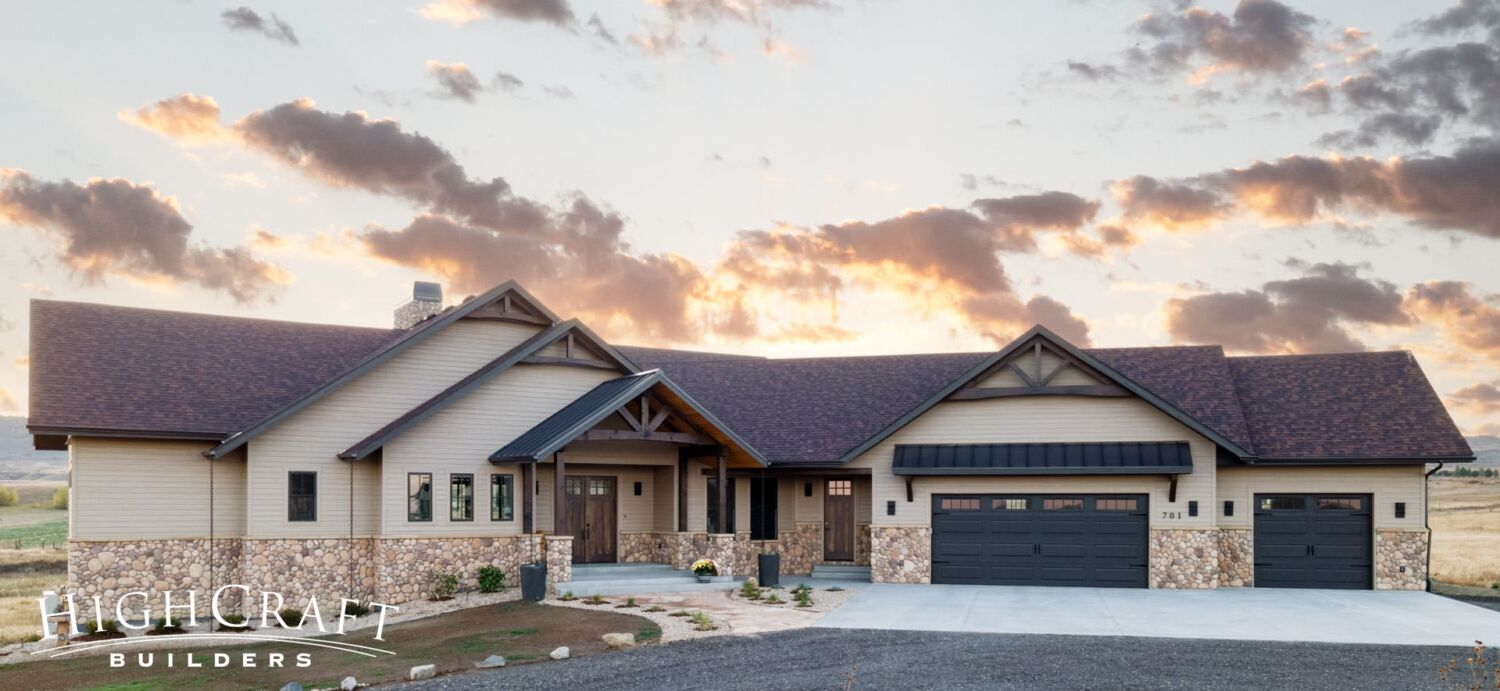
CUSTOM HOME PHOTO GALLERY
Exterior
The exterior of the home is a combination of river rock and lap siding. The river rock color, aptly named “Colorado” by the stone supplier, was an easy choice for Mike and Margot.
Our team completed the home in ten months and on schedule. Decorative timber trusses (above, right) are attached under every gable to increase curb appeal.
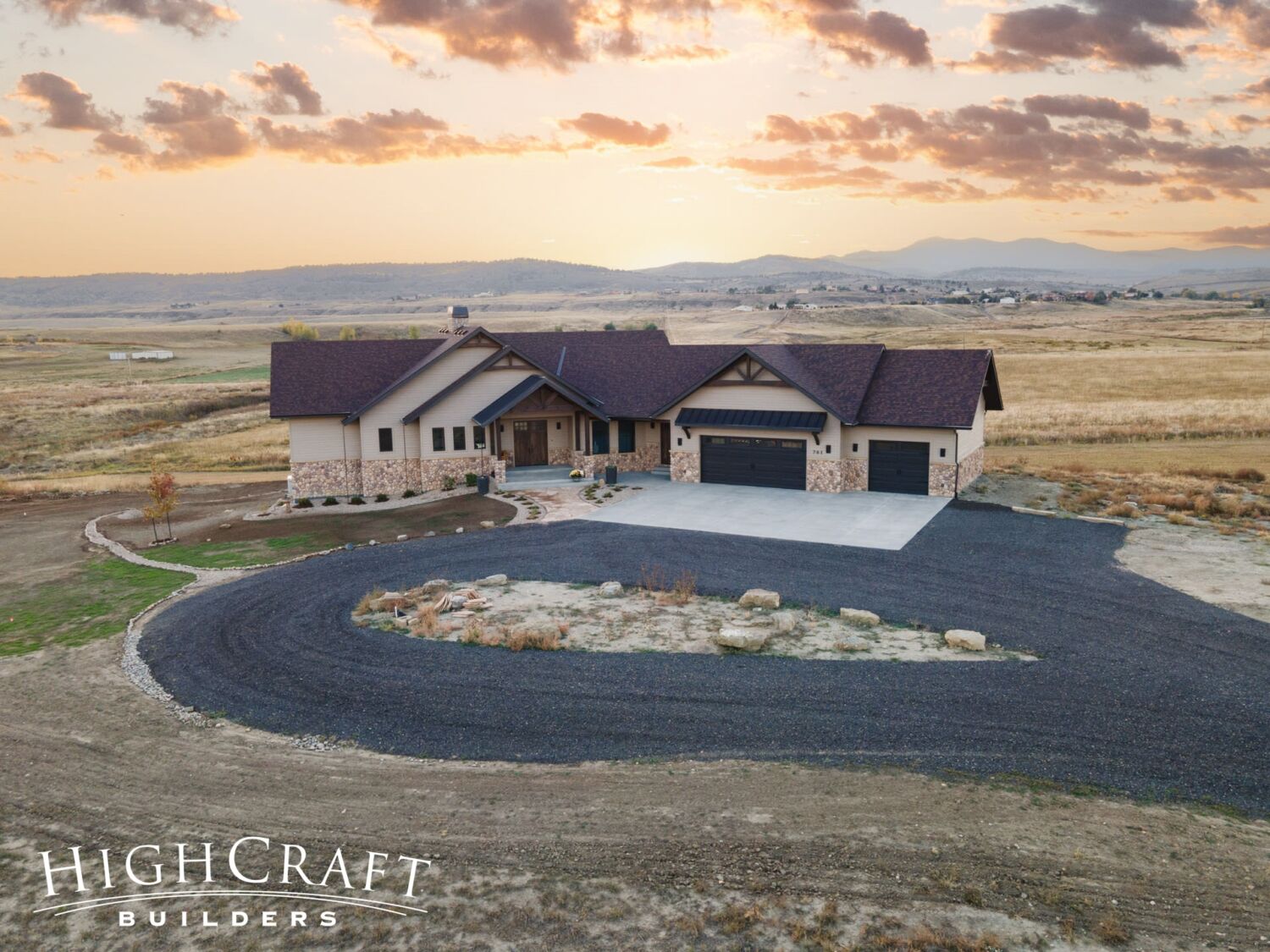
A metal awning over the larger two-car garage door creates additional interest. Inside the spacious garage, an epoxy coating protects the floor and makes it easy to clean.
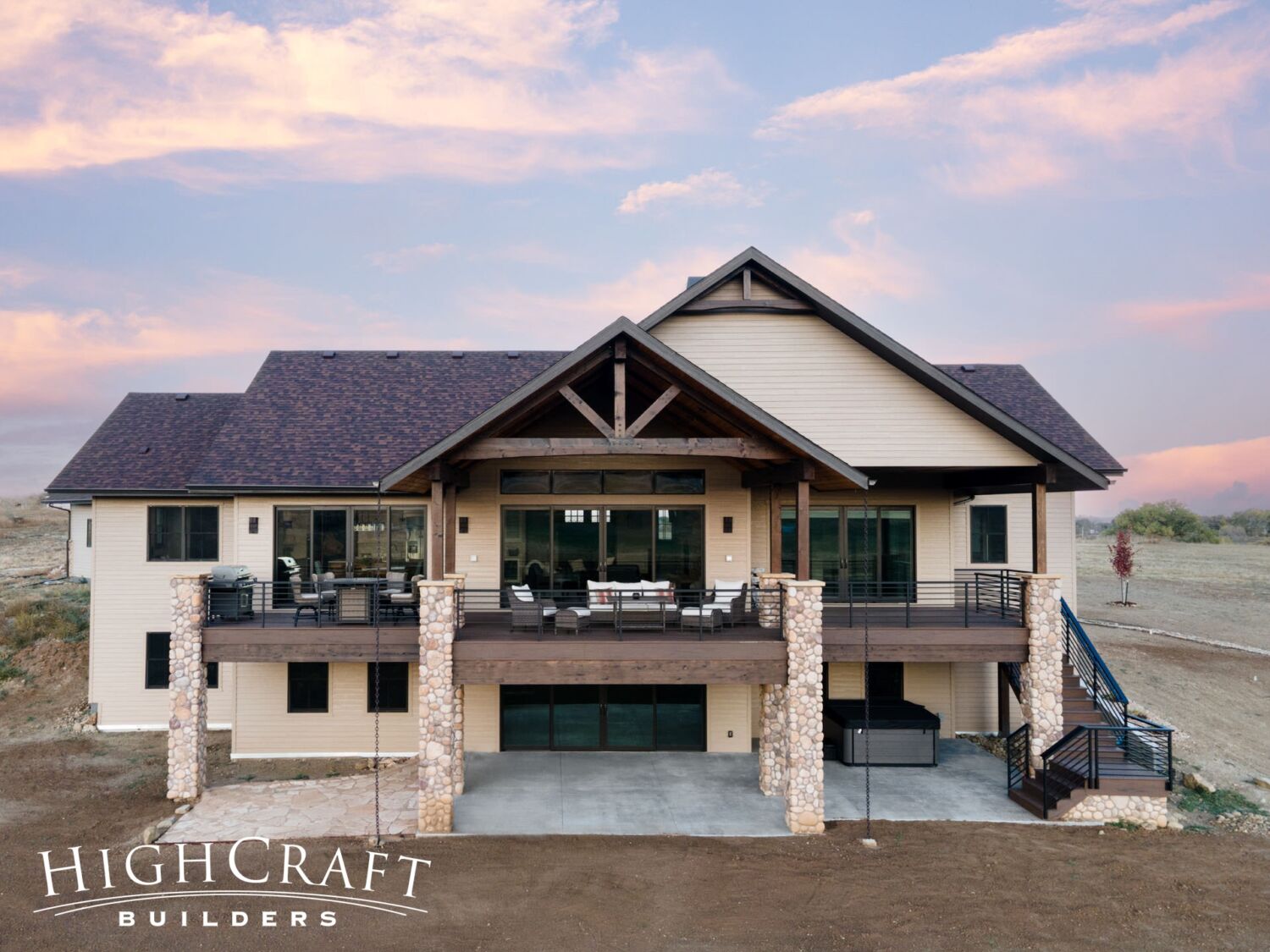
On the back of the home, river rock columns and massive Douglas fir trusses with bold brackets give the home a Colorado look and feel.
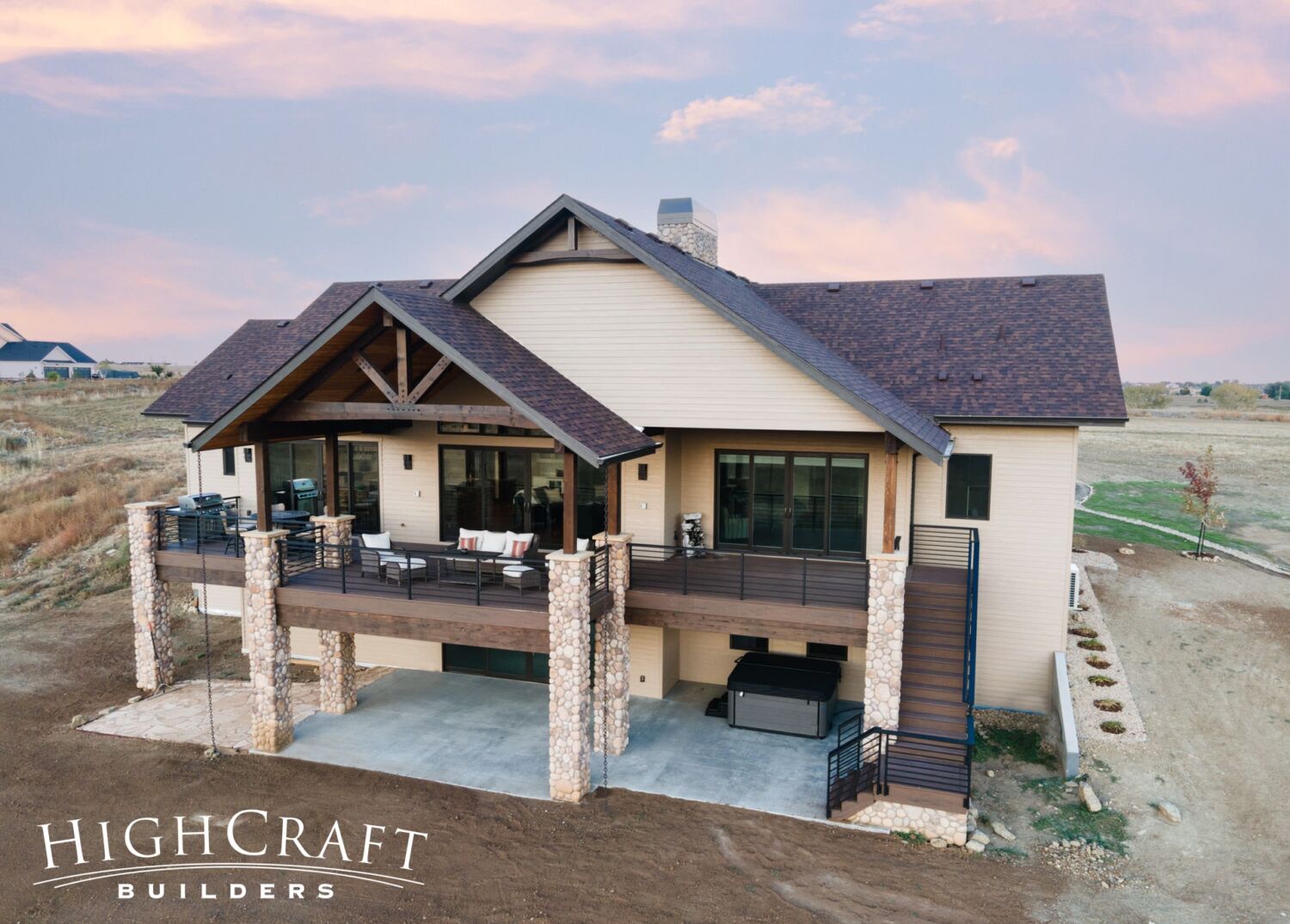
The 833-s.f. upper deck and concrete patio below provide plenty of outdoor living space, including room for a hot tub.
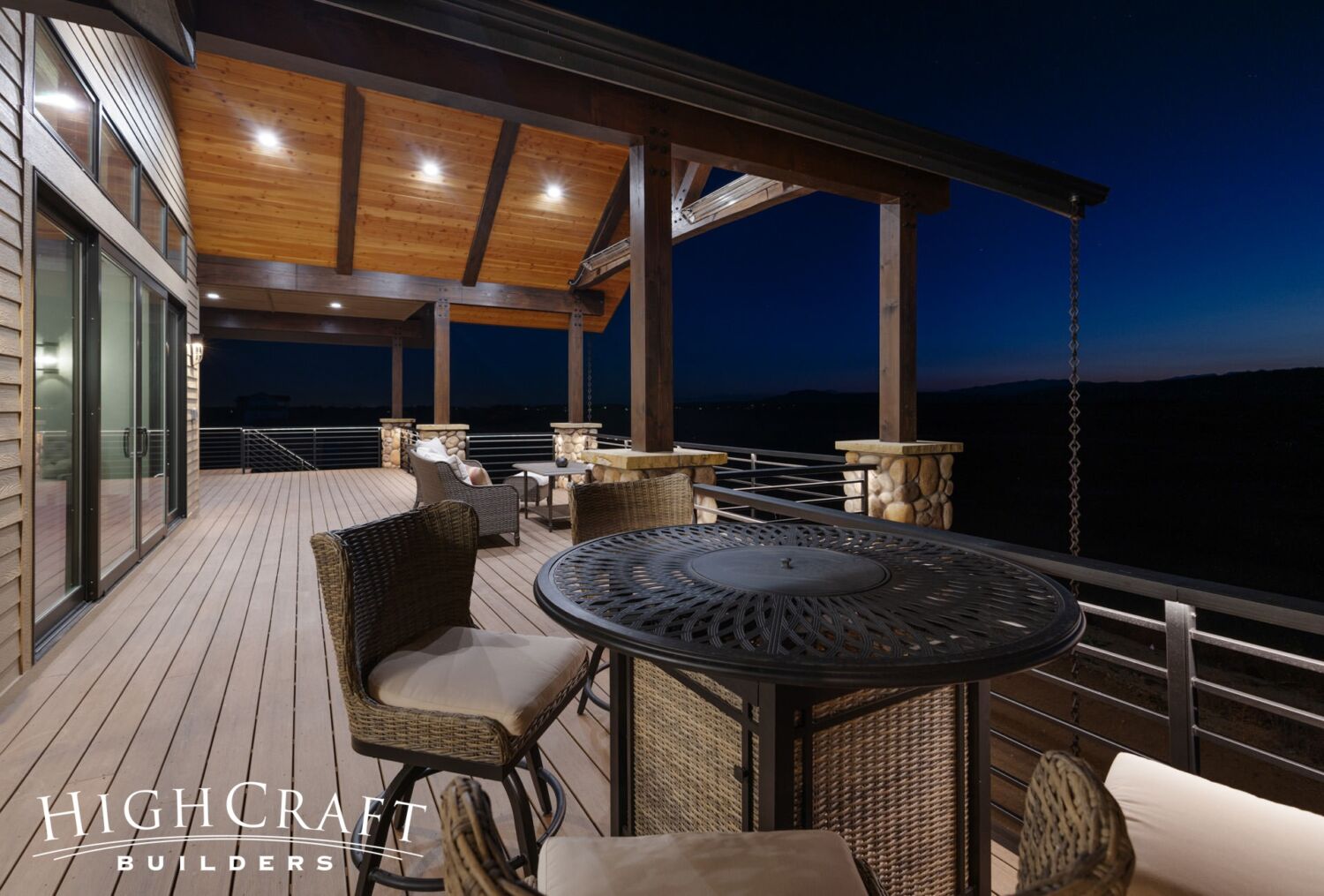
Multiple seating areas encourage spending time outdoors.
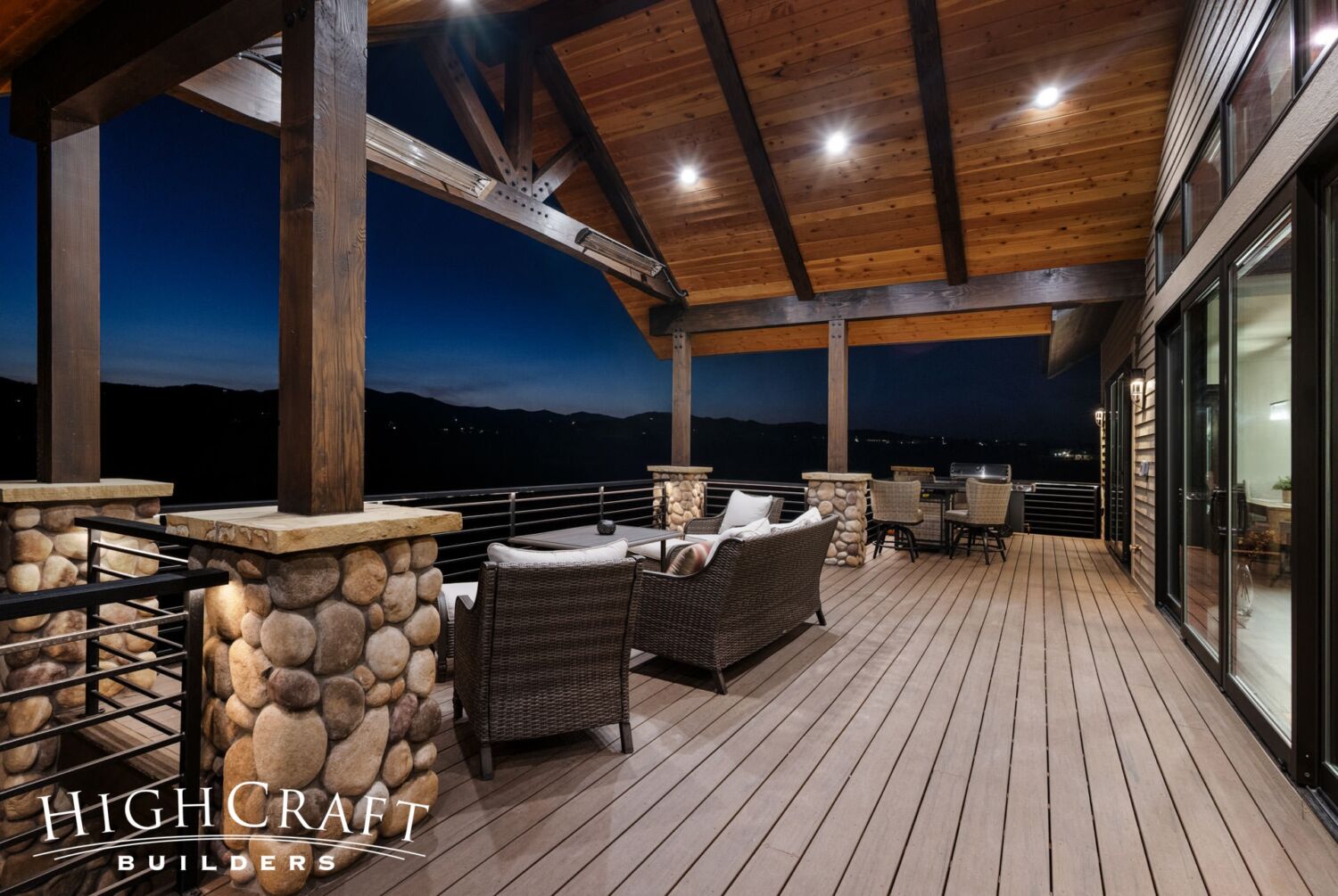
The knotty alder tongue-and-groove ceiling is gorgeous and protects guests from the elements. Electric outdoor heaters, mounted on the crossbeam, come in handy on chilly nights.
Interior
The finished main floor (above, right) includes a large, open living space with a kitchen, dining room and vaulted great room. All doors, trim and ceiling beams are stained the same burnished walnut.
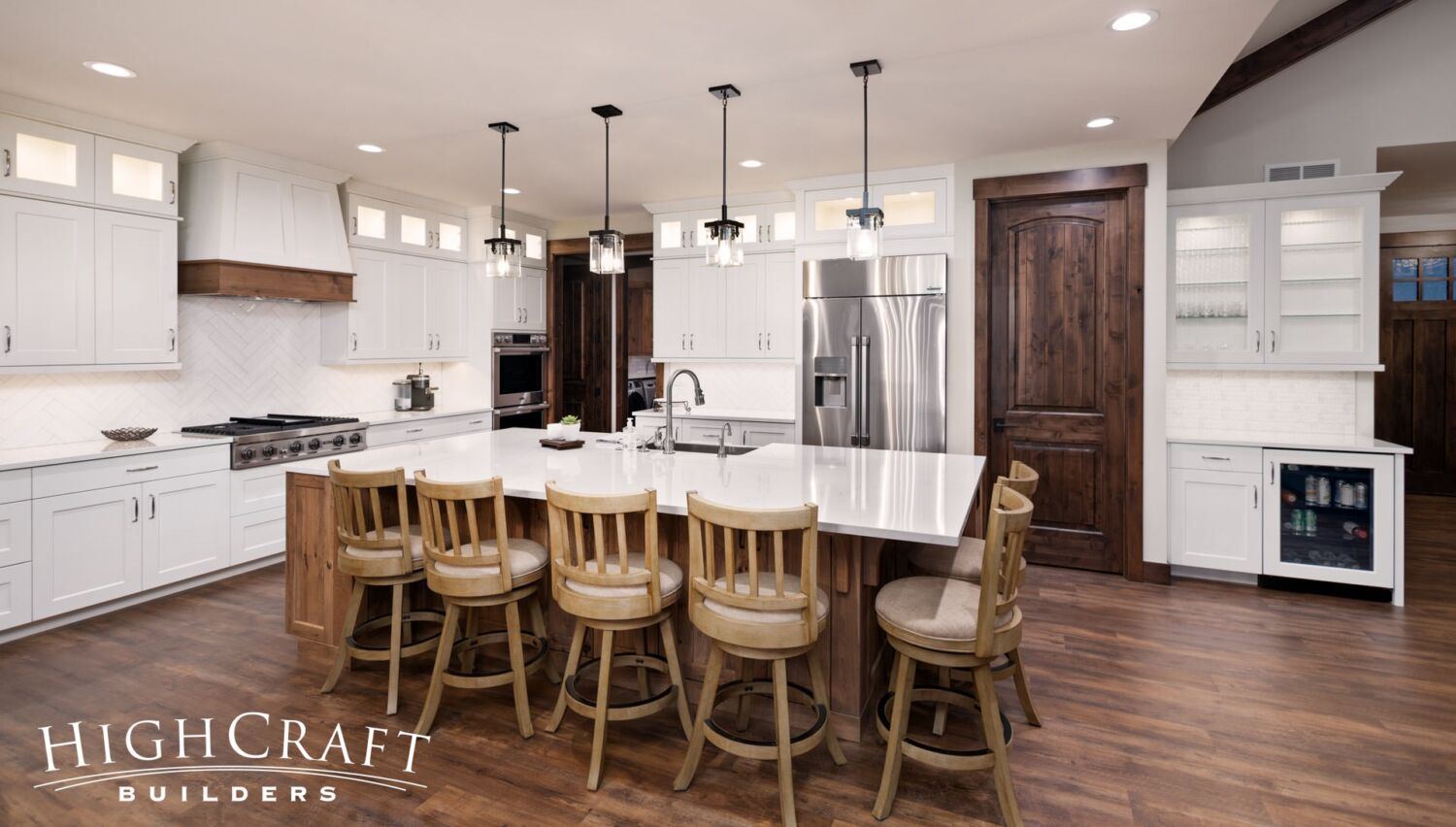
Kitchen and Dining
Satin white cabinetry creates a crisp, classic look in the kitchen. A polished quartz countertop keeps the room light and bright, balancing the darker trim, doors and flooring.
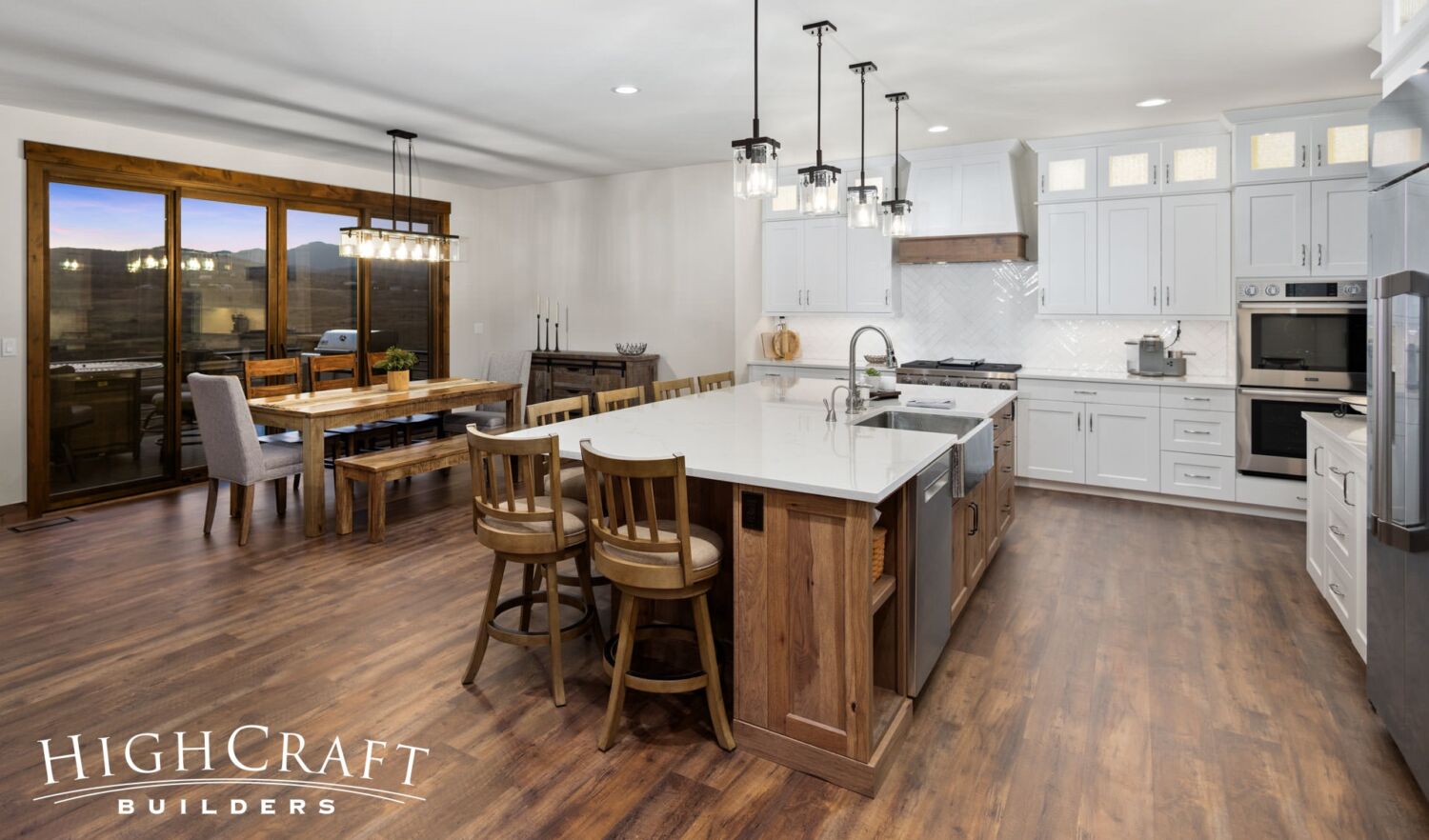
Speaking of floors, the engineered luxury vinyl plank flooring is waterproof, durable, easy to clean and beautiful.
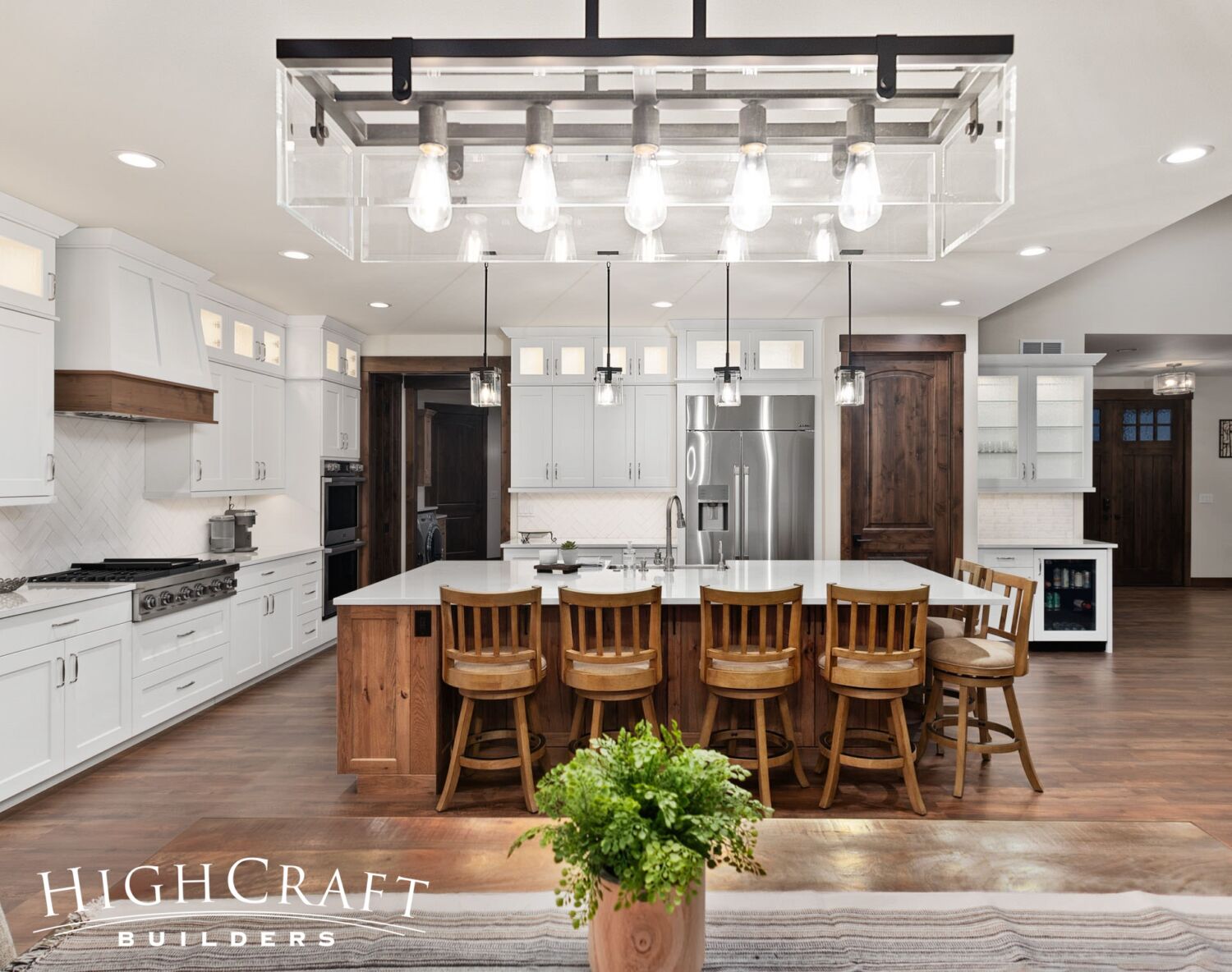
The kitchen’s island cabinetry is rustic hickory with a Spanish pecan finish and oil-rubbed bronze hardware.
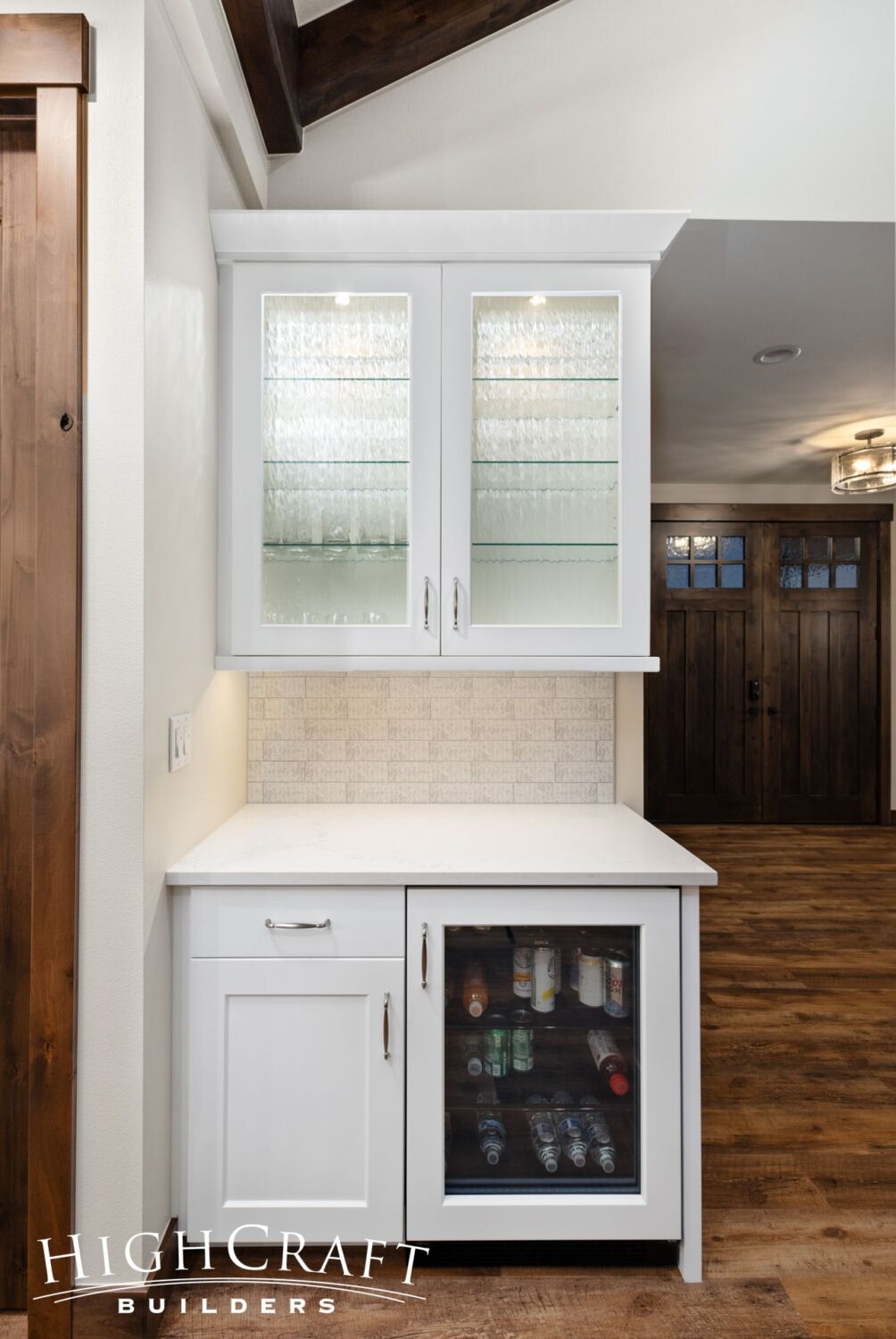
A beverage zone – located to the right of the walk-in pantry door – includes a small beverage fridge, wave glass upper doors, and undercabinet lighting and mounted outlet strips for added convenience.
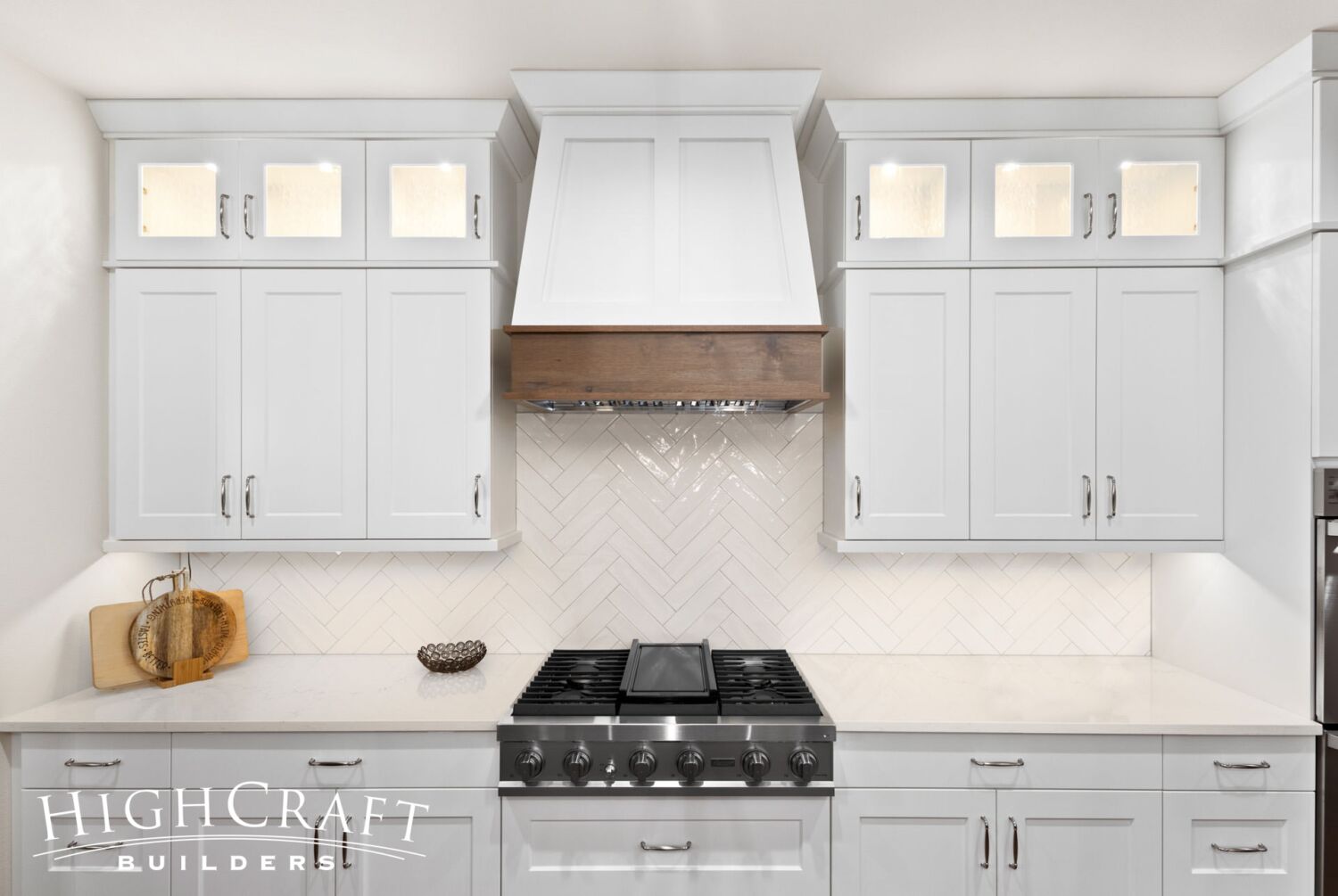
The custom range hood is trimmed in rustic hickory to match the island cabinetry. White glossy subway tiles in a herringbone pattern add subtle texture on the kitchen backsplash.
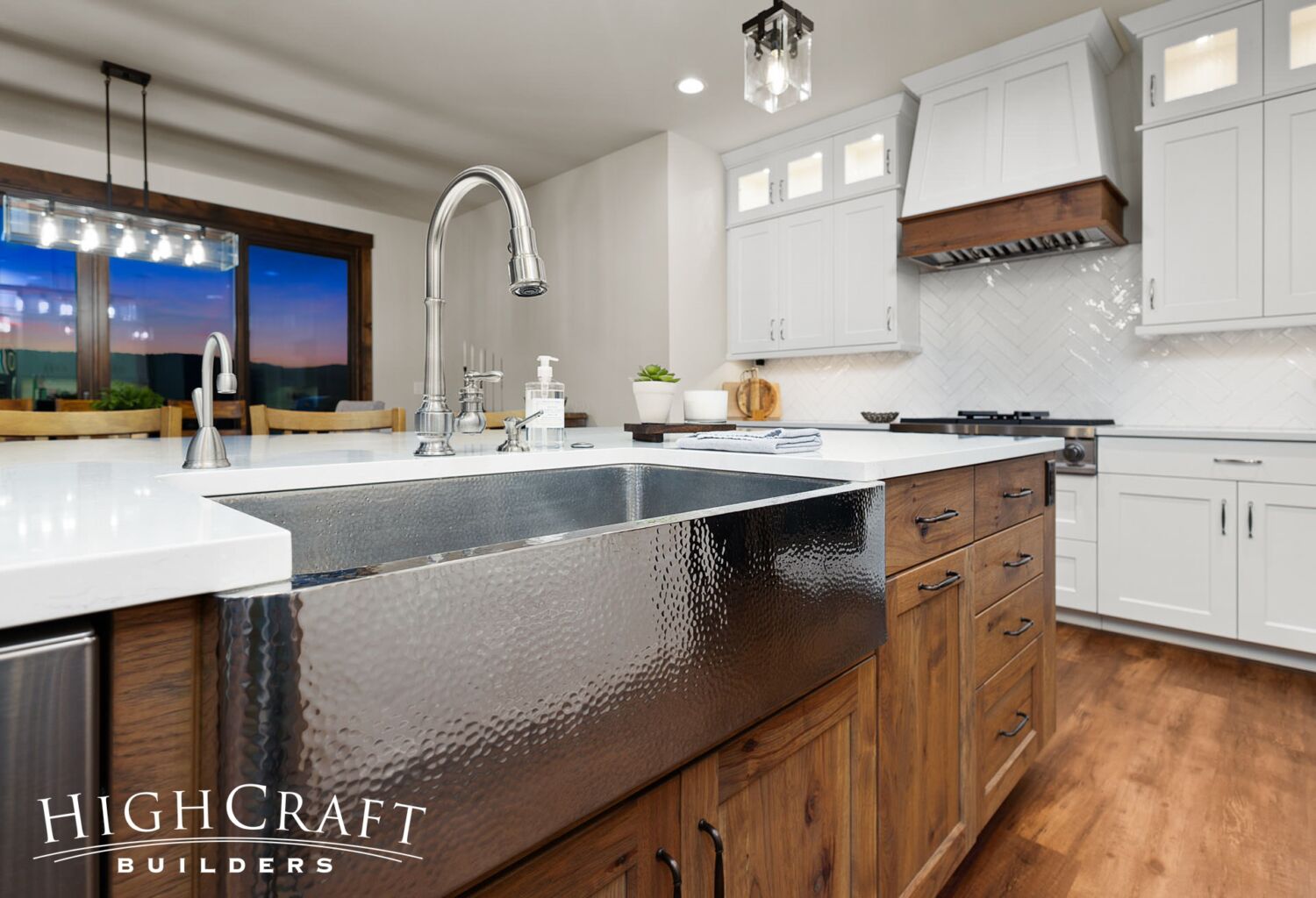
A hammered stainless steel apron sink provides even more texture and interest.
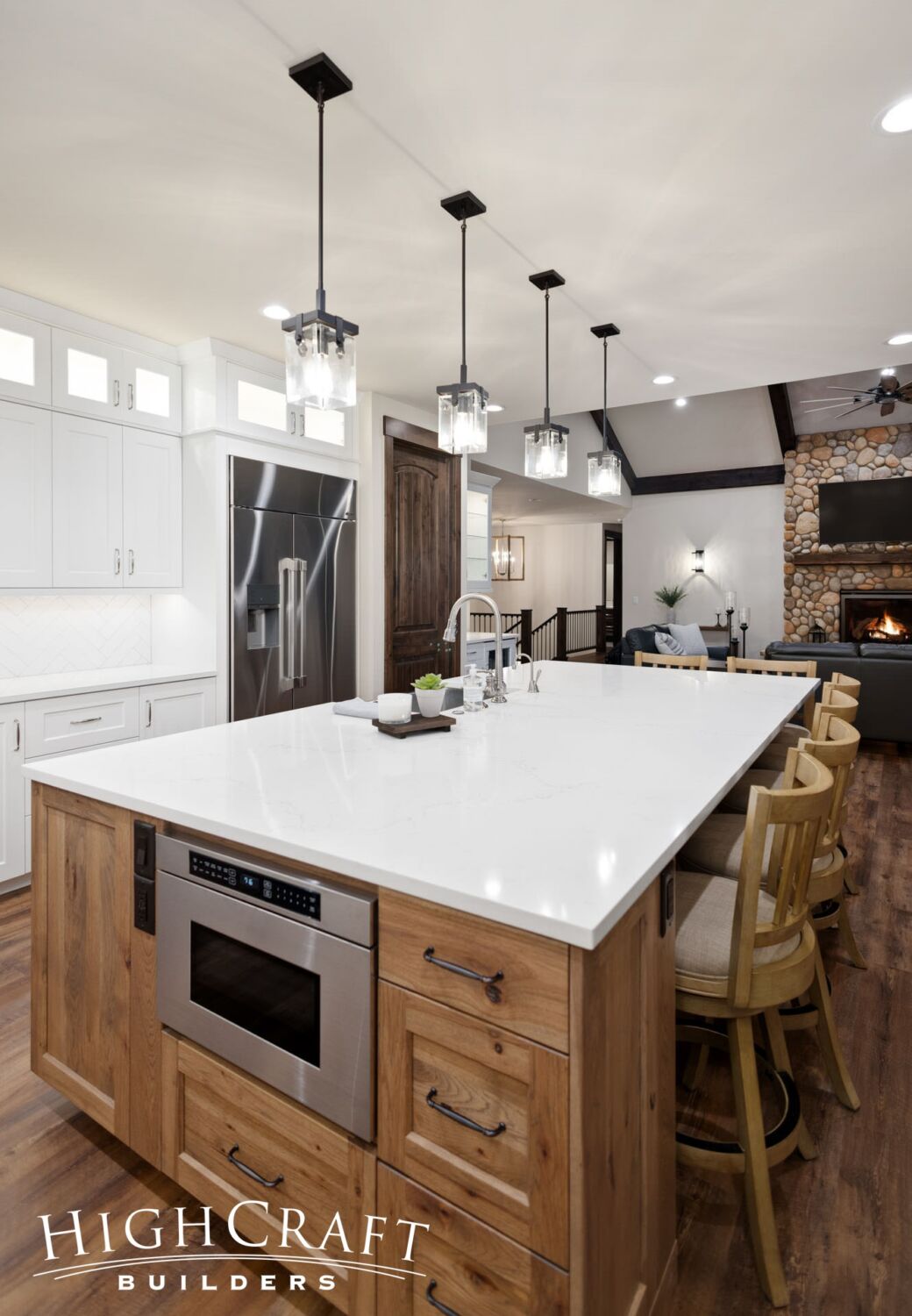
The microwave drawer keeps the counterspace open and uncluttered.
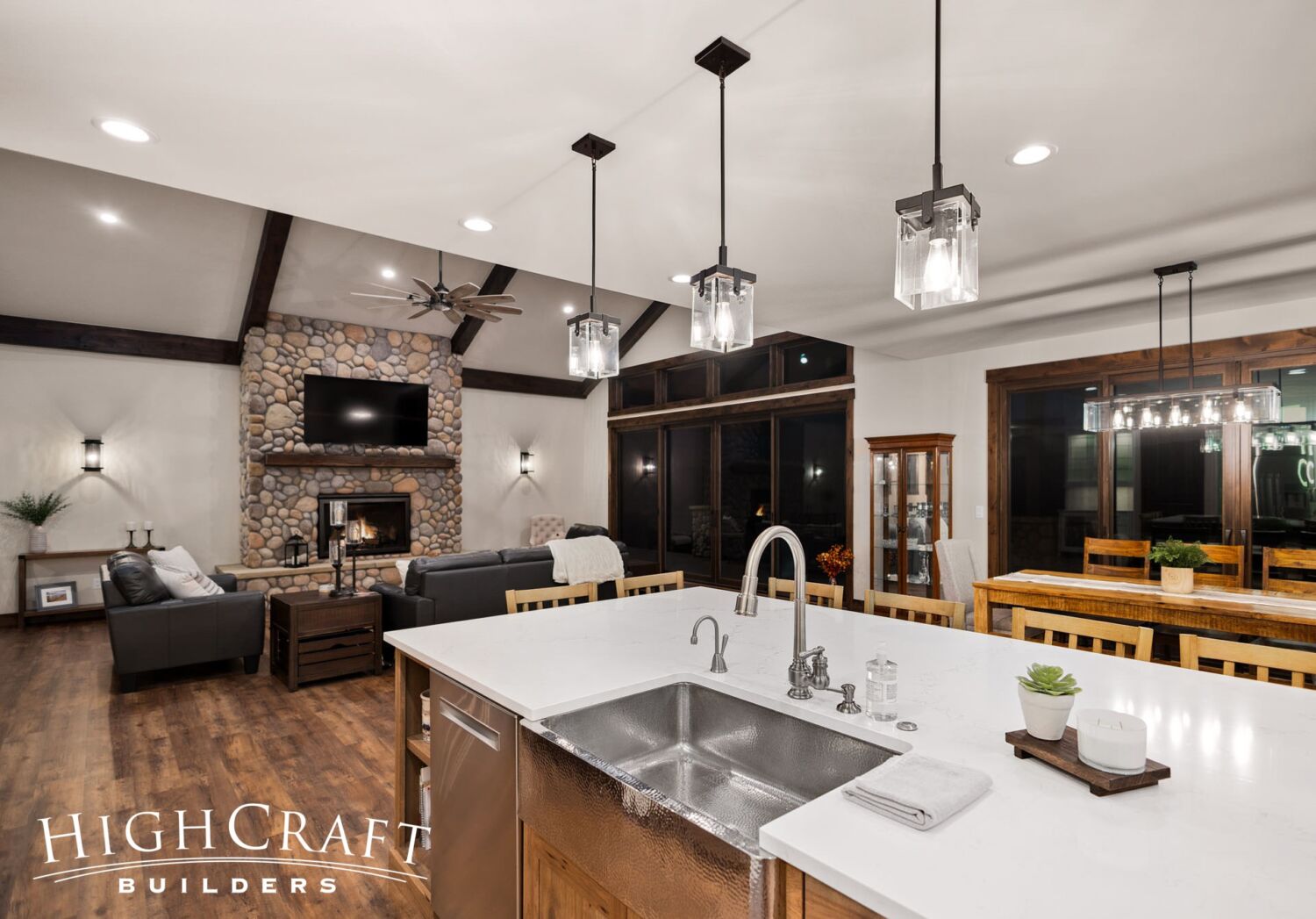
And the expansive floorplan creates one large inclusive space for entertaining.
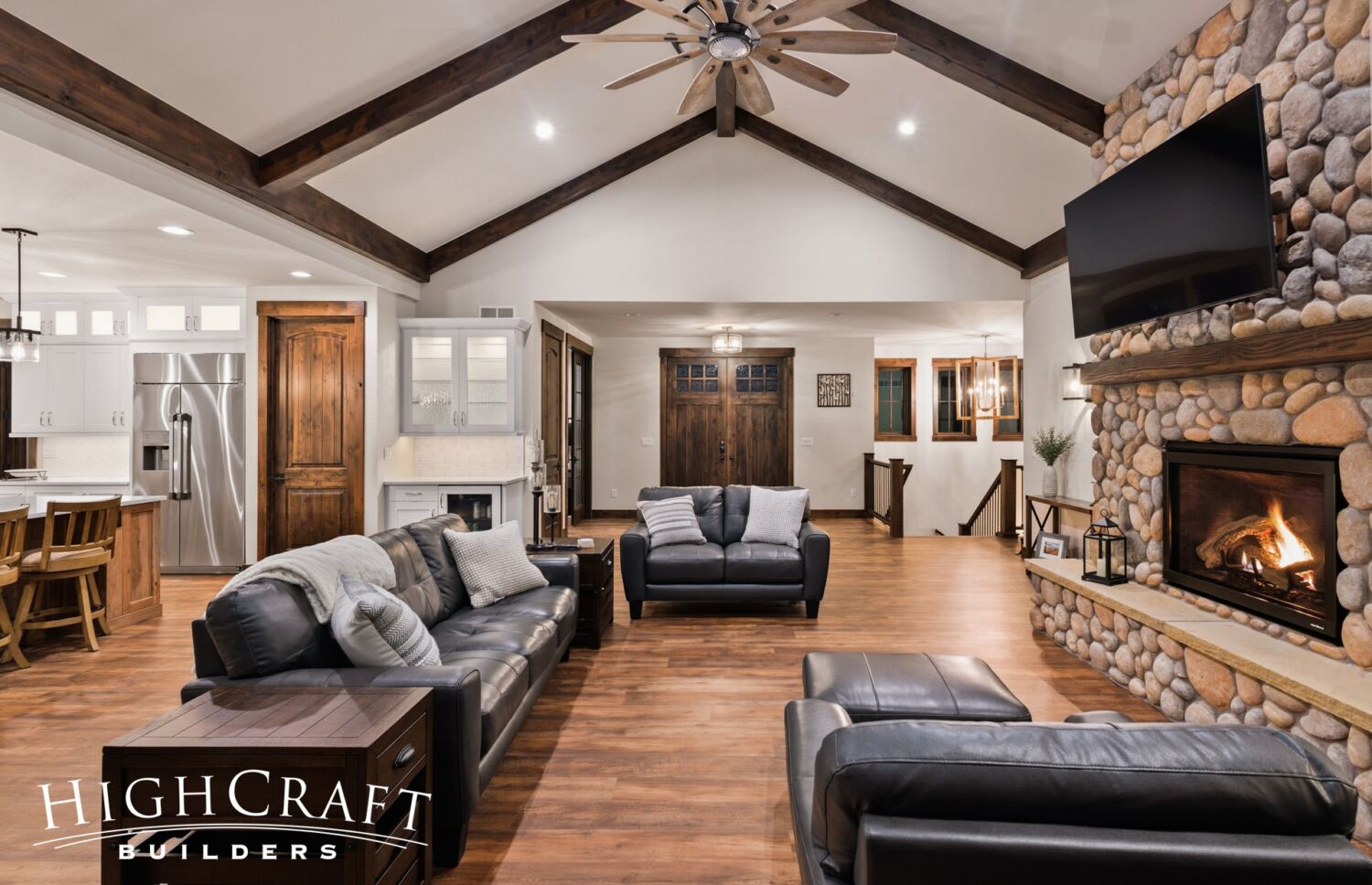
Great Room
Right off the kitchen, dining and front entry is the great room with vaulted ceilings and knotty alder beams.
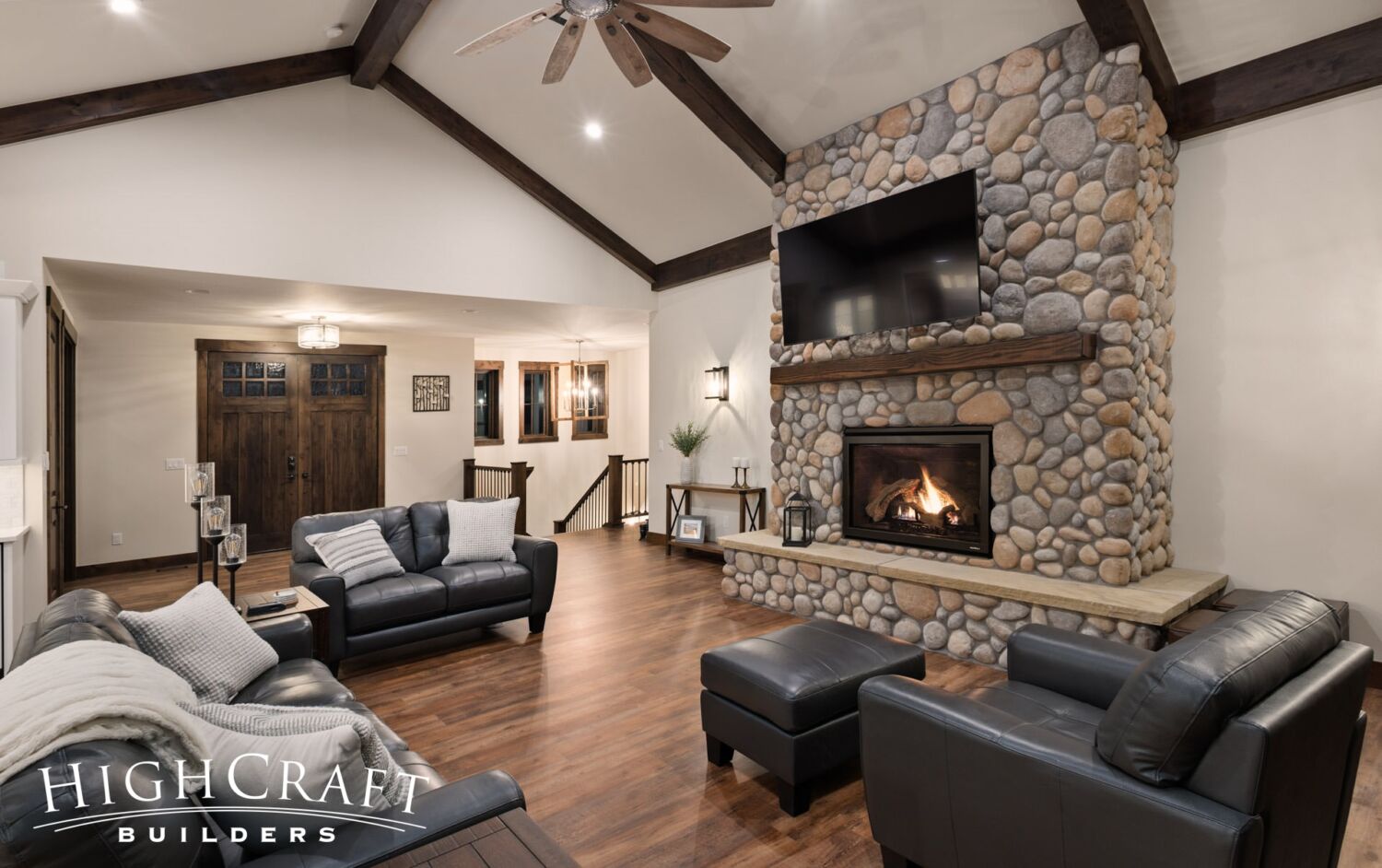
In a classic Colorado design, the fireplace surround, installed floor to ceiling in tumbled river rock, is the focal point of the entire main floor.
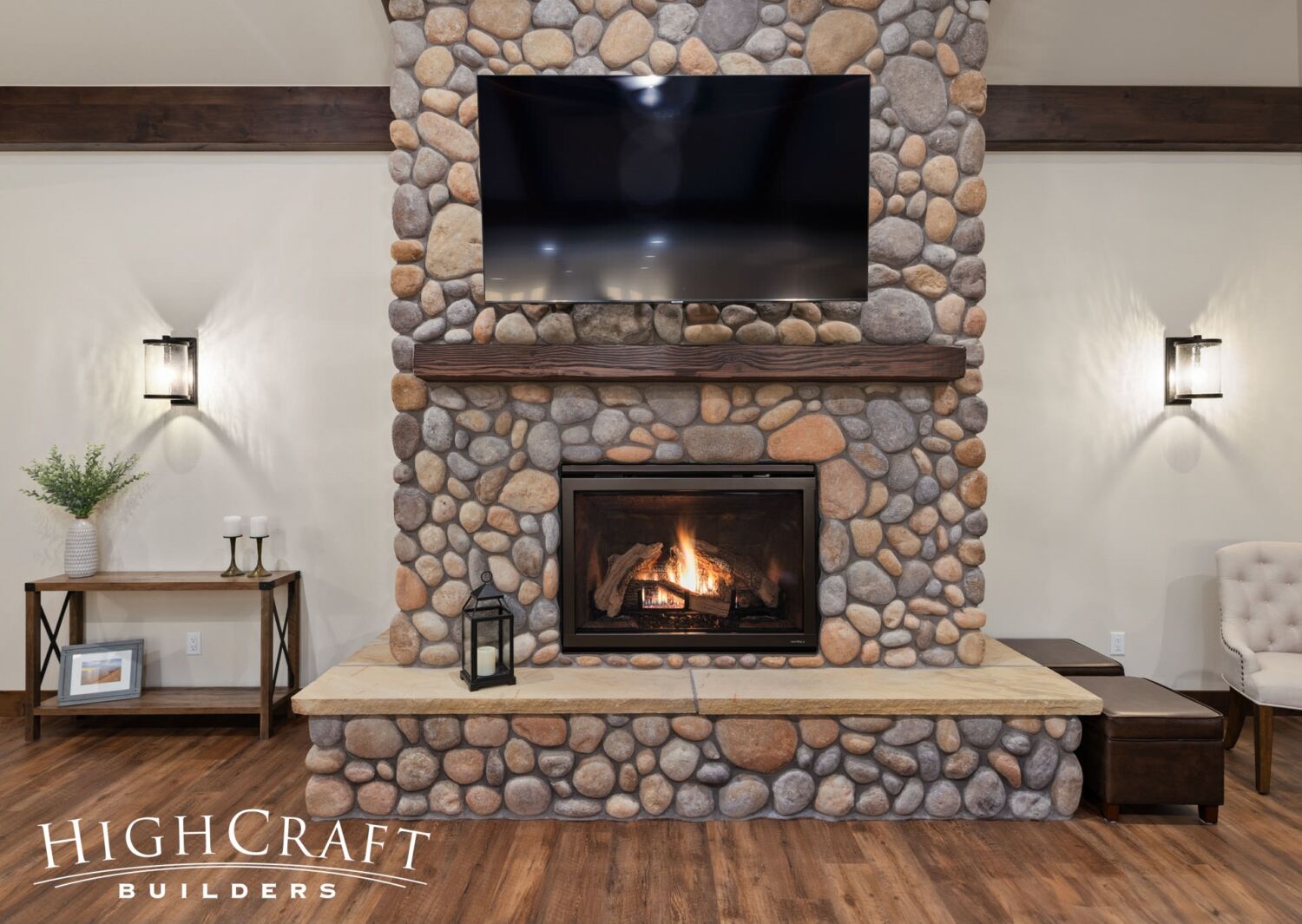
The decorative rocks are similar to the stone used on the exterior of the house. In keeping with Mike and Margot’s Colorado style, the fireplace’s box mantel is distressed for a reclaimed look to match the ceiling beams.
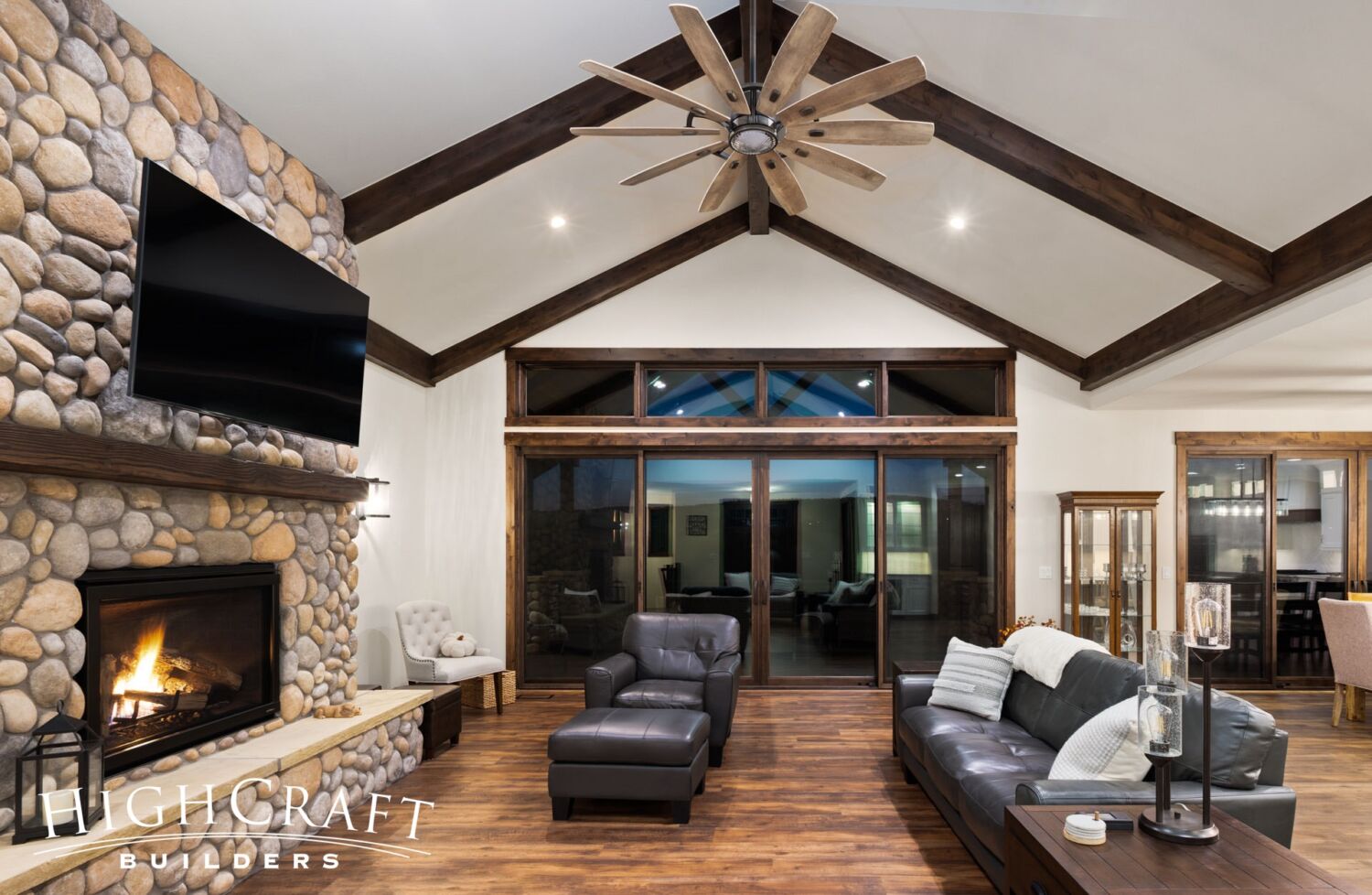
The 65-inch rustic ceiling fan keeps the room cool in the summer, and circulates heat in the winter.
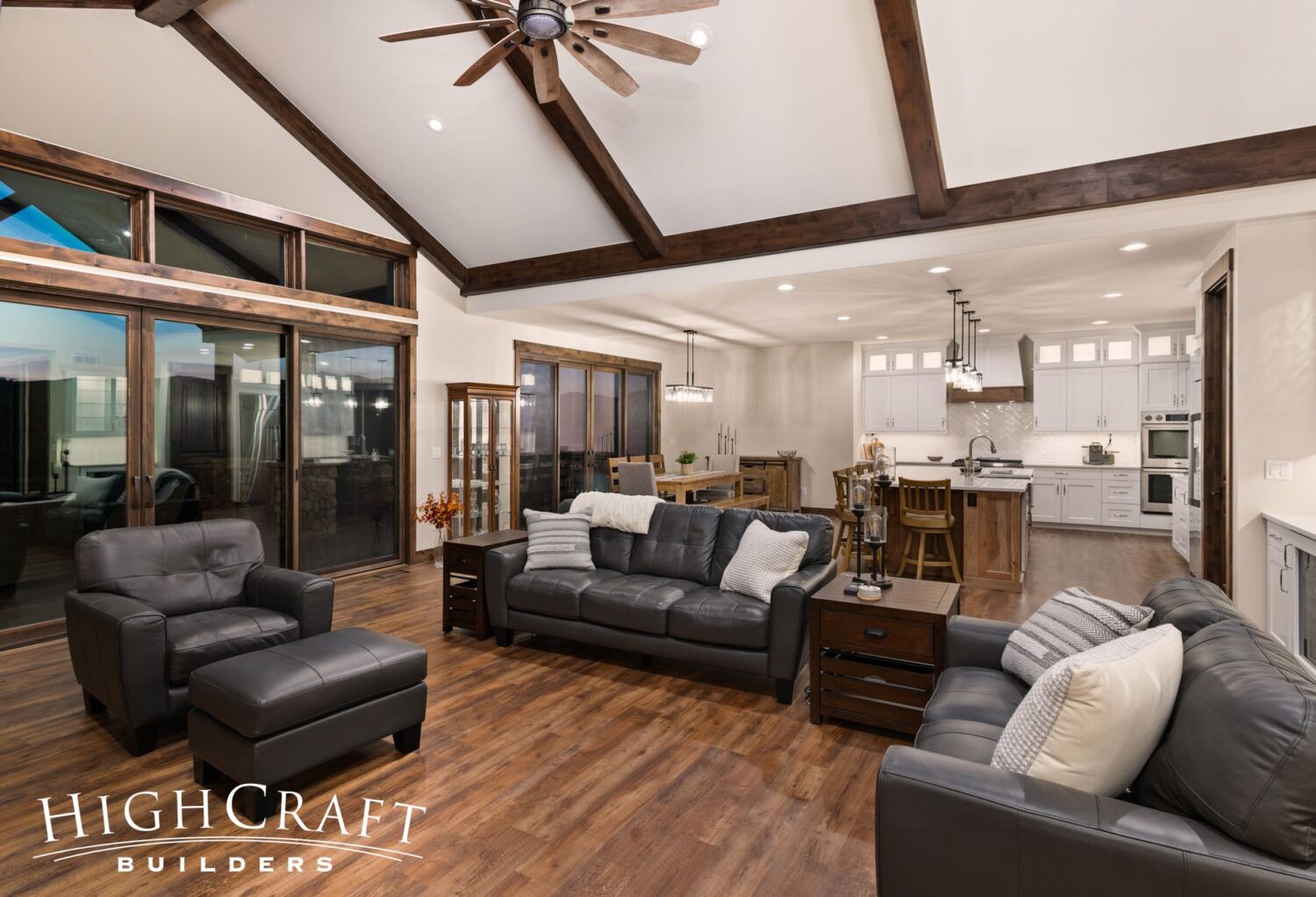
Sliding doors in the great room open to the back deck, leveraging natural light and mountain views during the day. A second set of sliding doors off the dining room inspires more indoor-outdoor living – a true Colorado must-have.
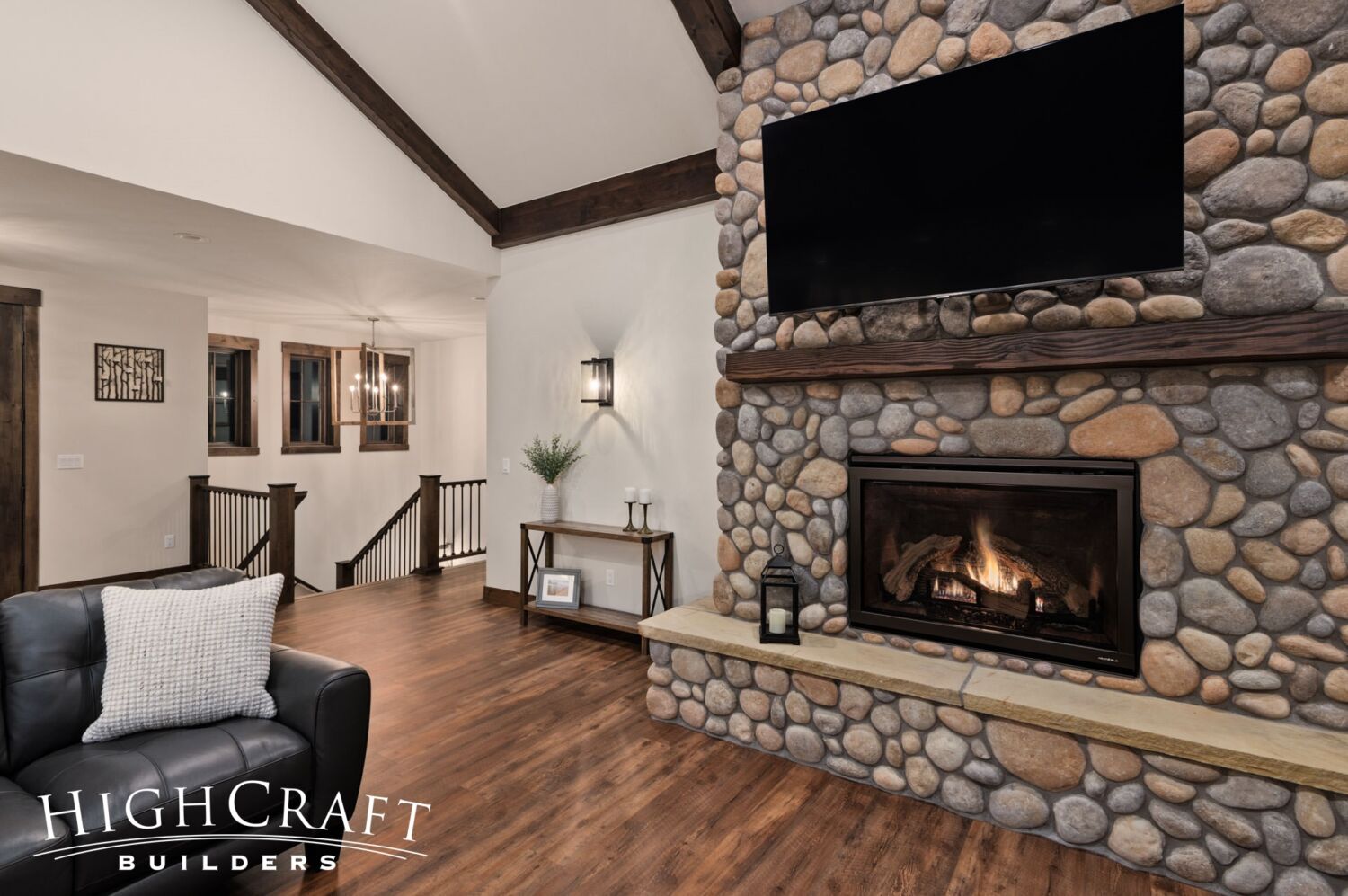
Stairs to Basement
Off the great room is a set of custom stairs to the basement.
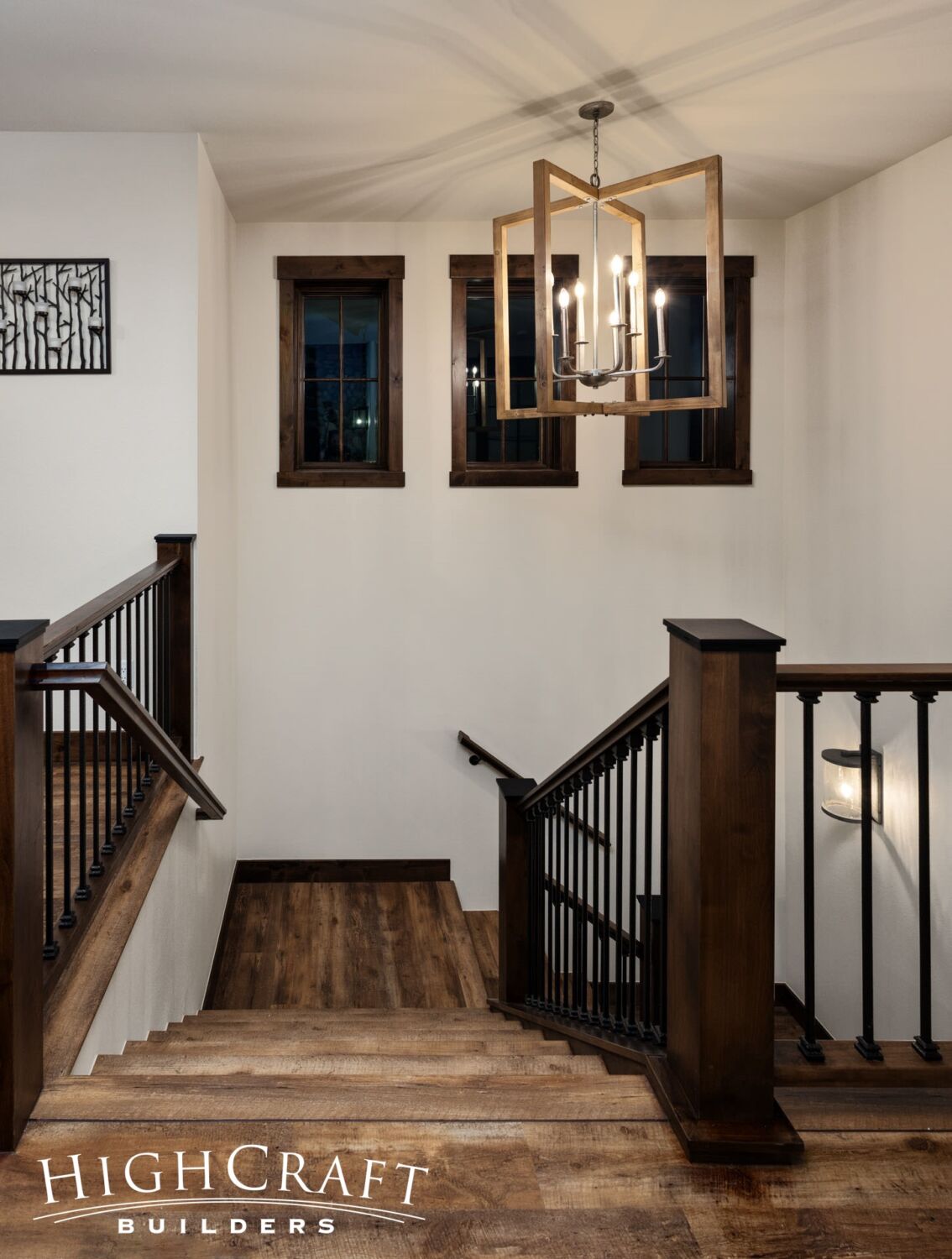
The 36-inch, 8-light wood and galvanized steel chandelier is an incredible statement piece. Downstairs, the unfinished walk-out basement includes space for a rec room, a bonus room, two additional bedrooms, and is plumbed for a future wet bar and two bathrooms.
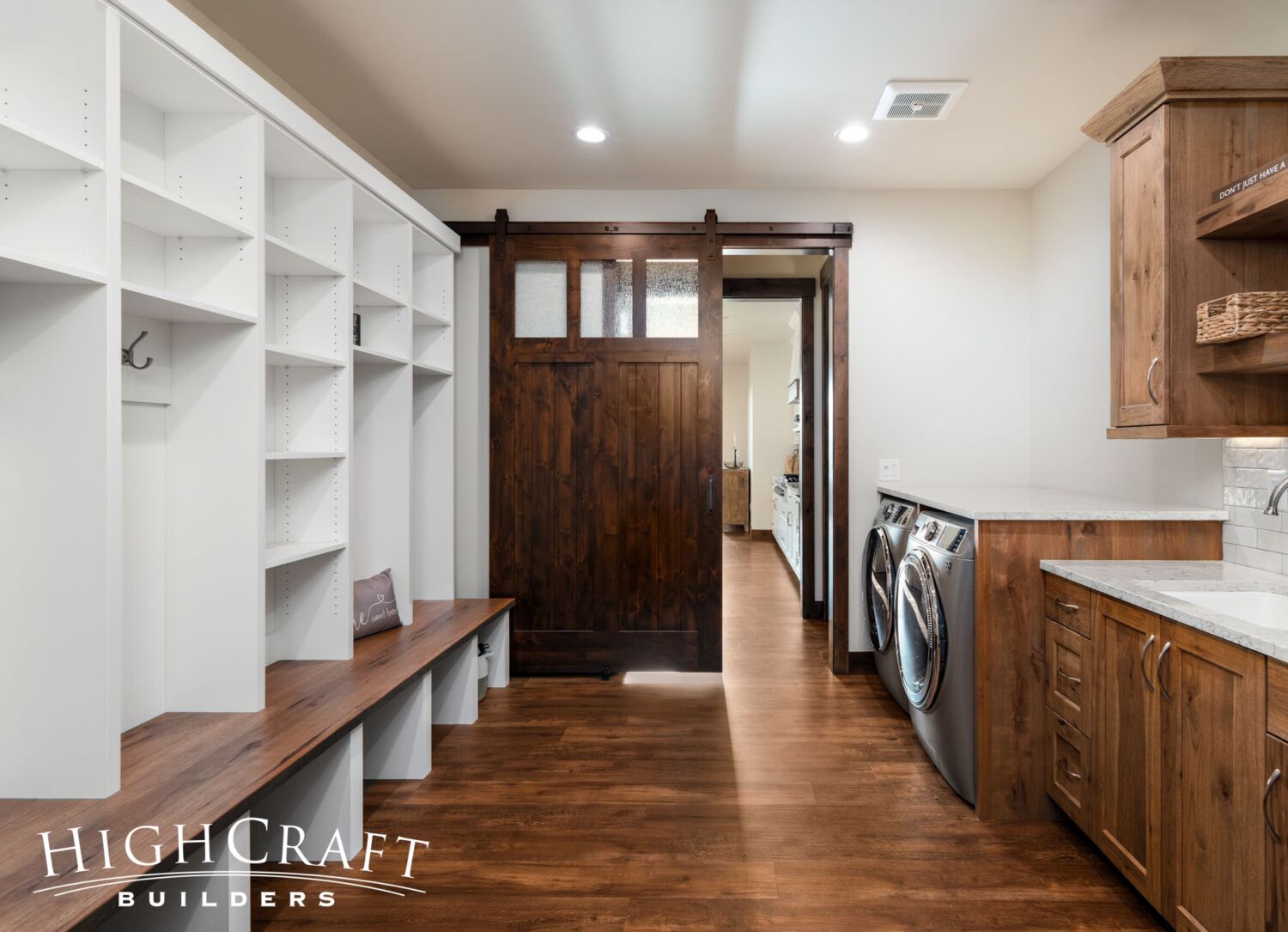
Mudroom and Laundry
Located off the kitchen on the main floor is the combination mudroom and laundry room. The barn door with textured water glass windows adds to the Colorado design.
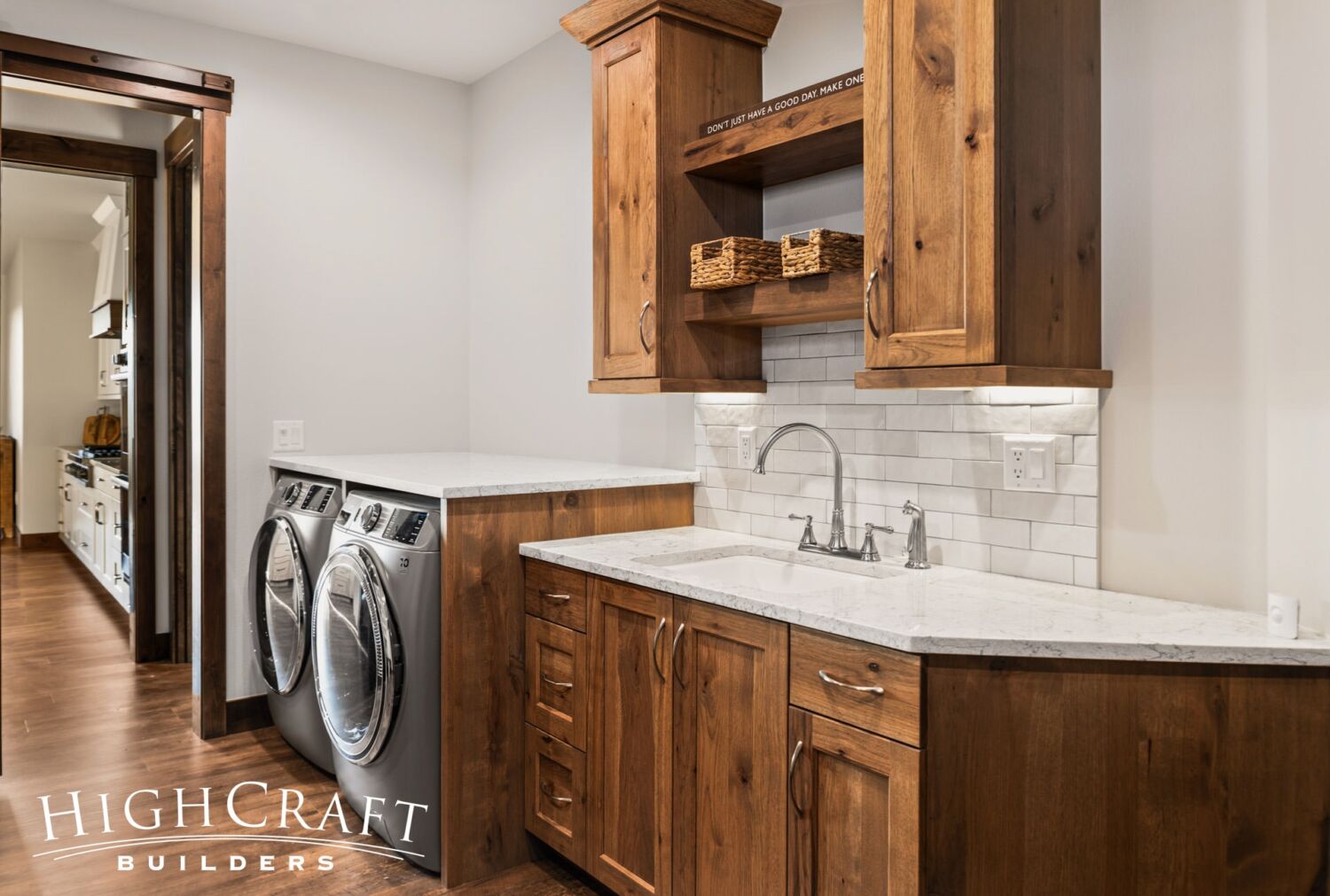
The mudroom includes a utility sink, quartz countertops, storage cabinets and floating shelves.
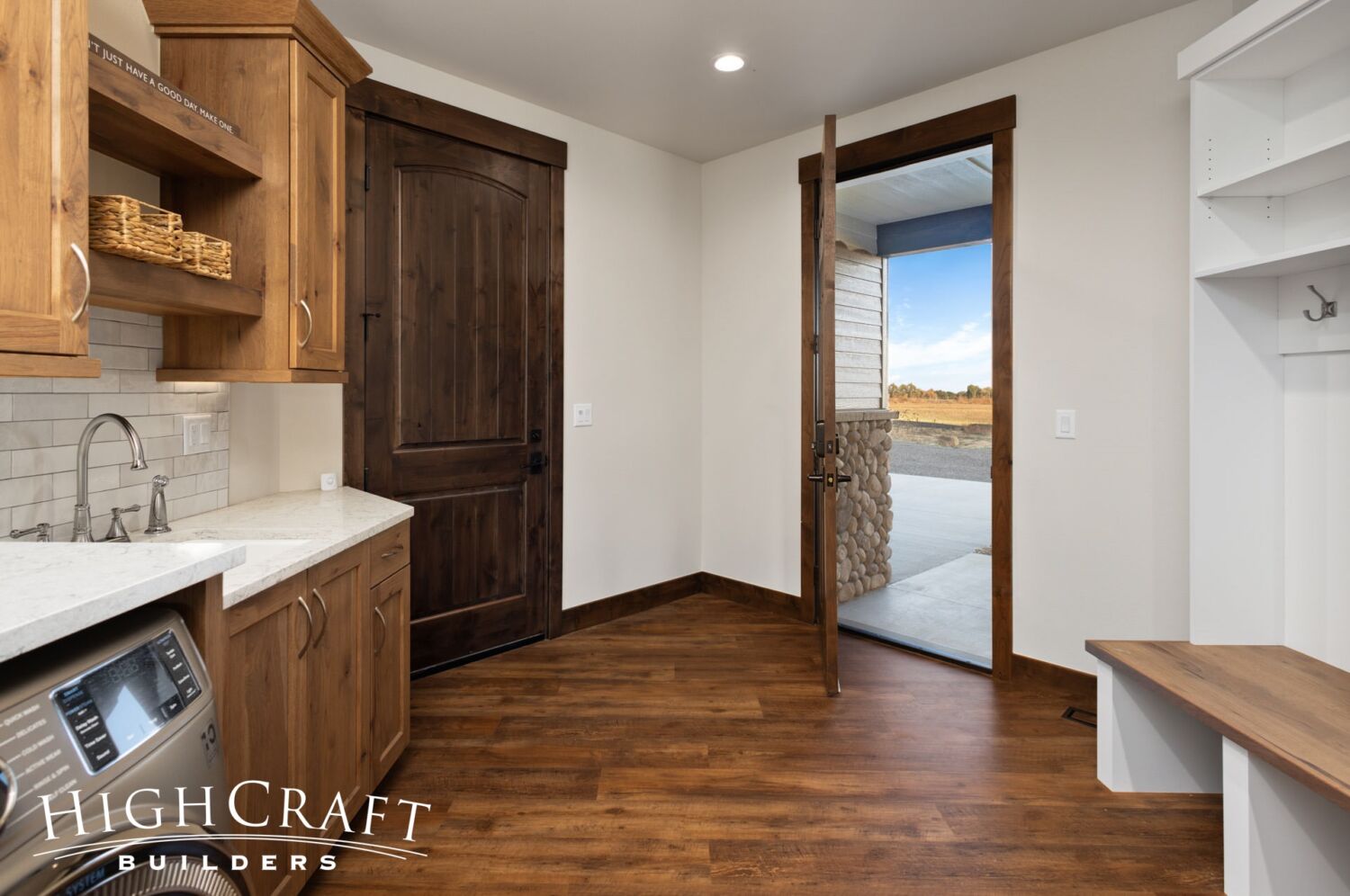
The room has three doors, and can be accessed from the garage, the kitchen and the exterior of the home.
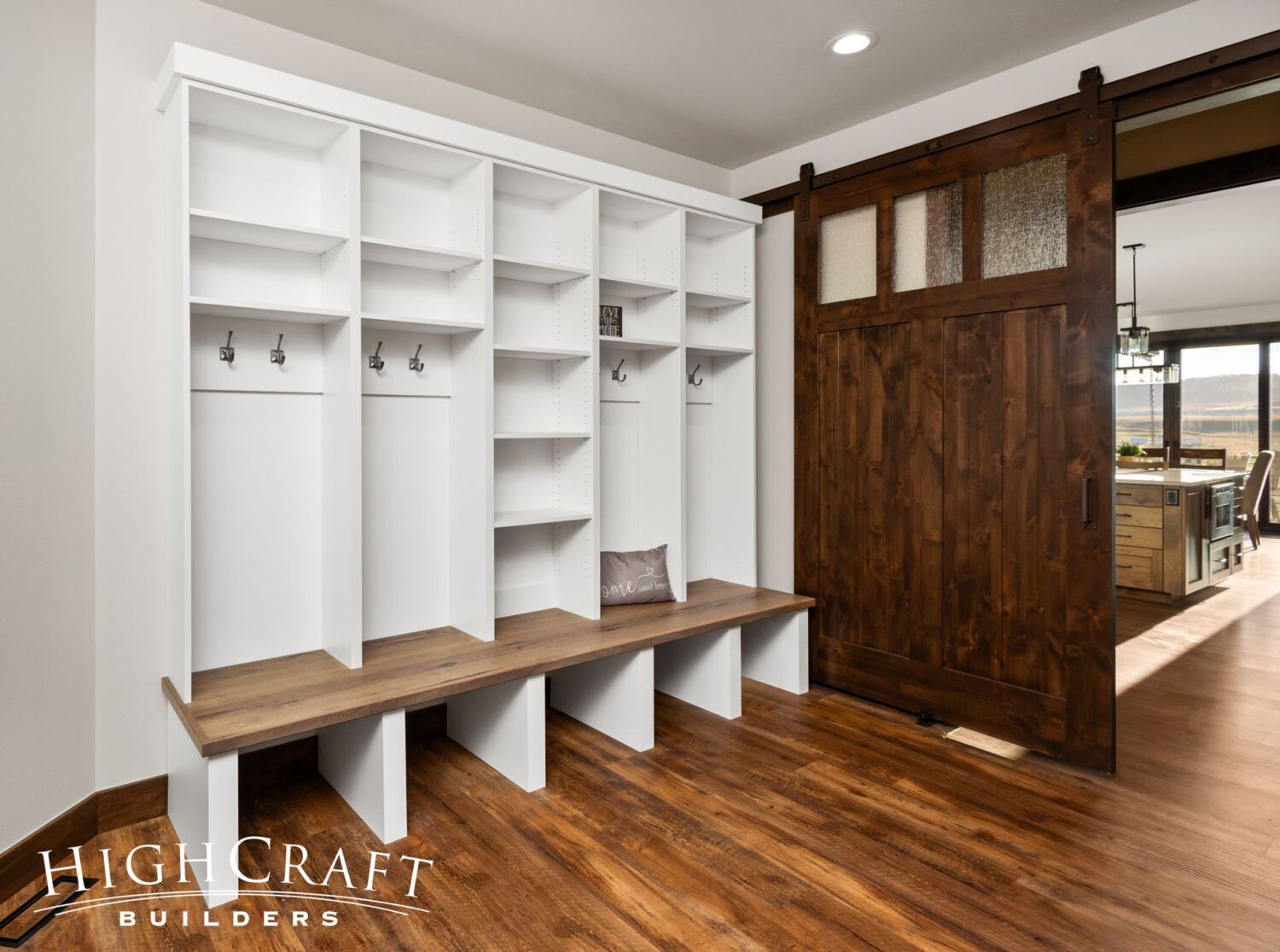
The open cubby system in white melamine provides adjustable shelves, hat and coat hooks, a rustic hickory bench, and shoe and boot storage below.
Curious about melamine? Learn about the benefits of this amazing product HERE.
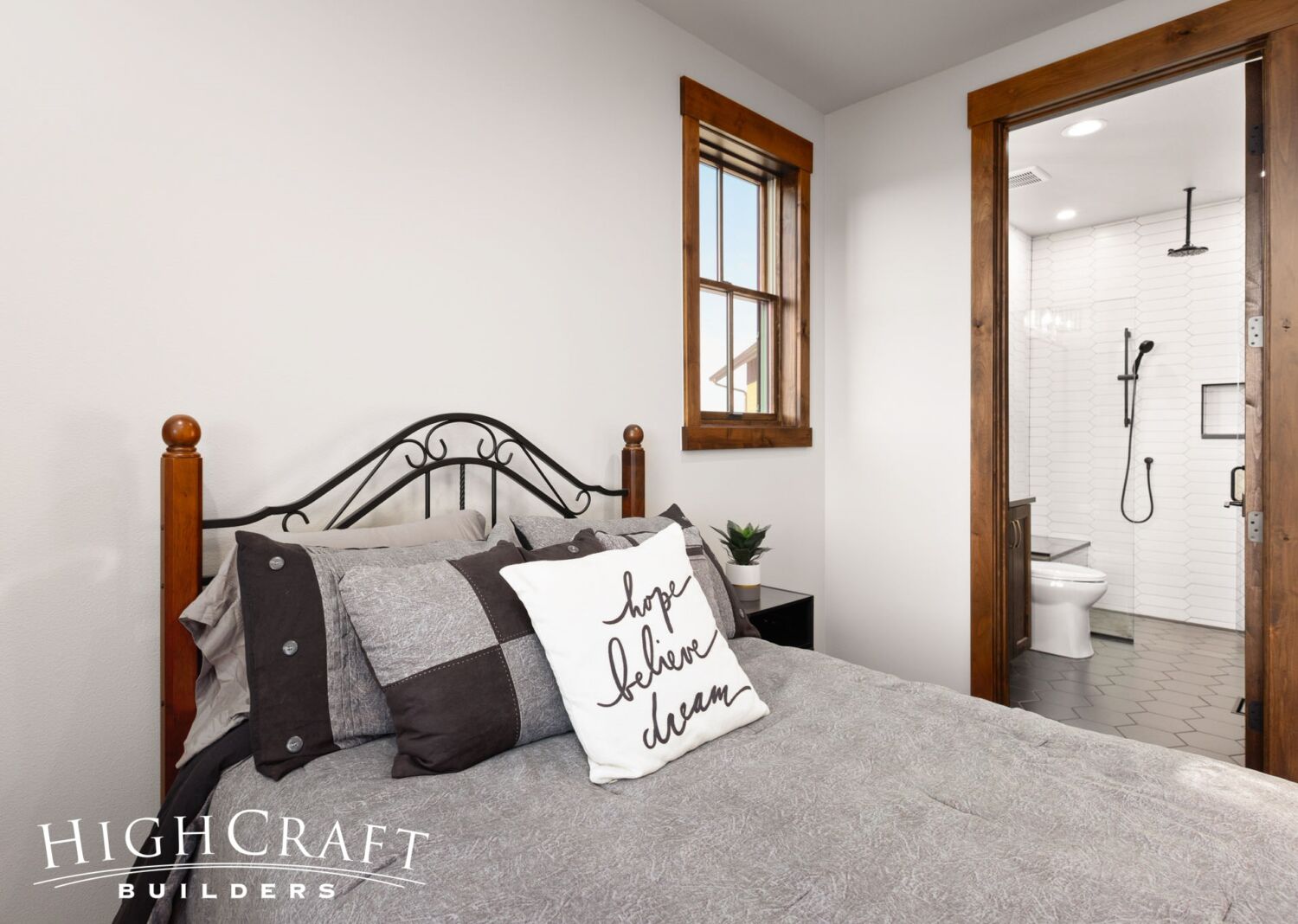
Guest Bedroom and Bathroom
The guest bedroom offers comfort, breathtaking views and a beautiful private bathroom.
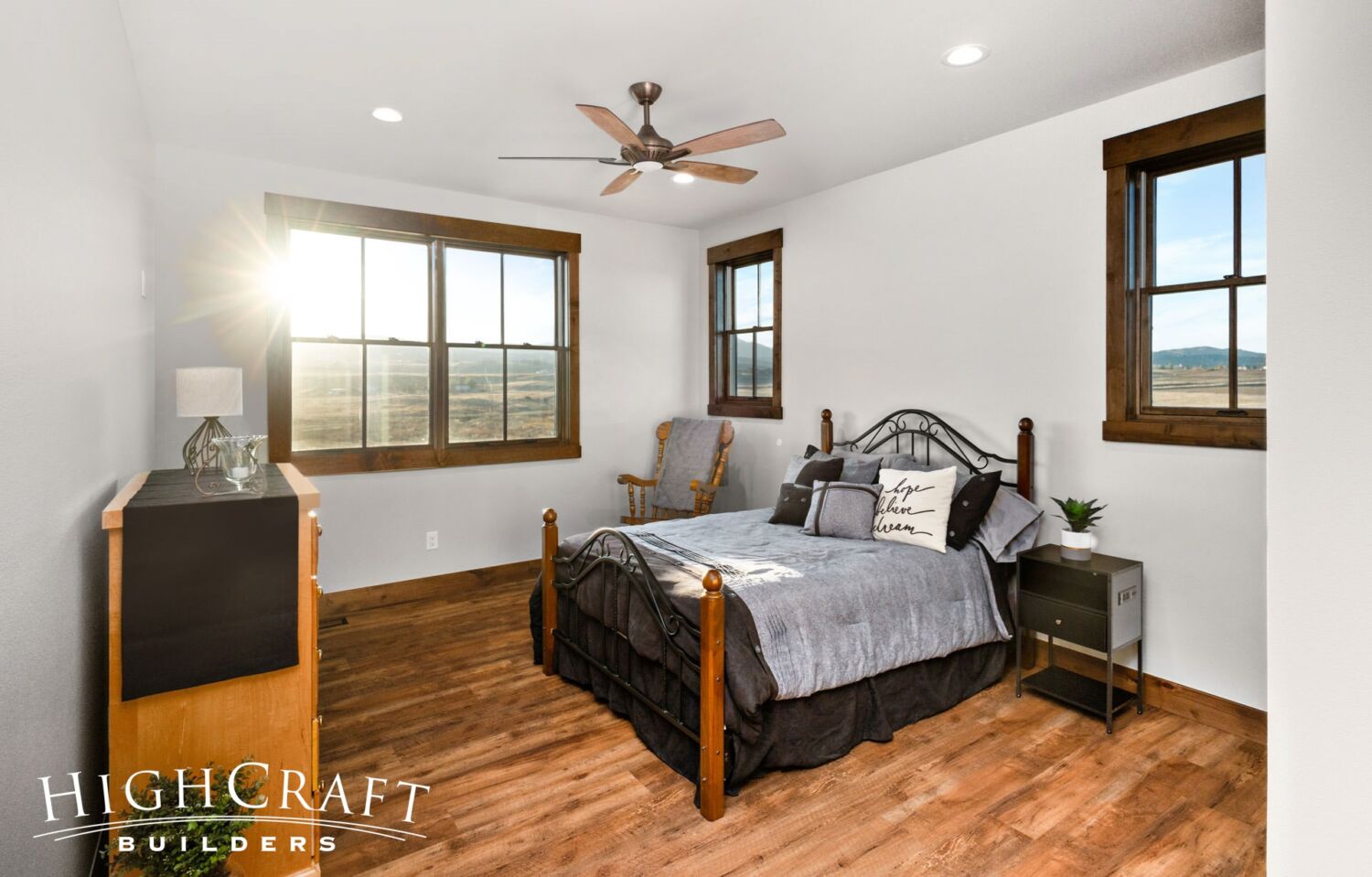
We’ve mentioned how the home’s design is influenced by its Colorado surroundings, but the homeowners also borrowed from other styles to make the overall design plan their own. Hints of farmhouse style, including grille windows and barnwood fan blades, can be seen in the guest bedroom.
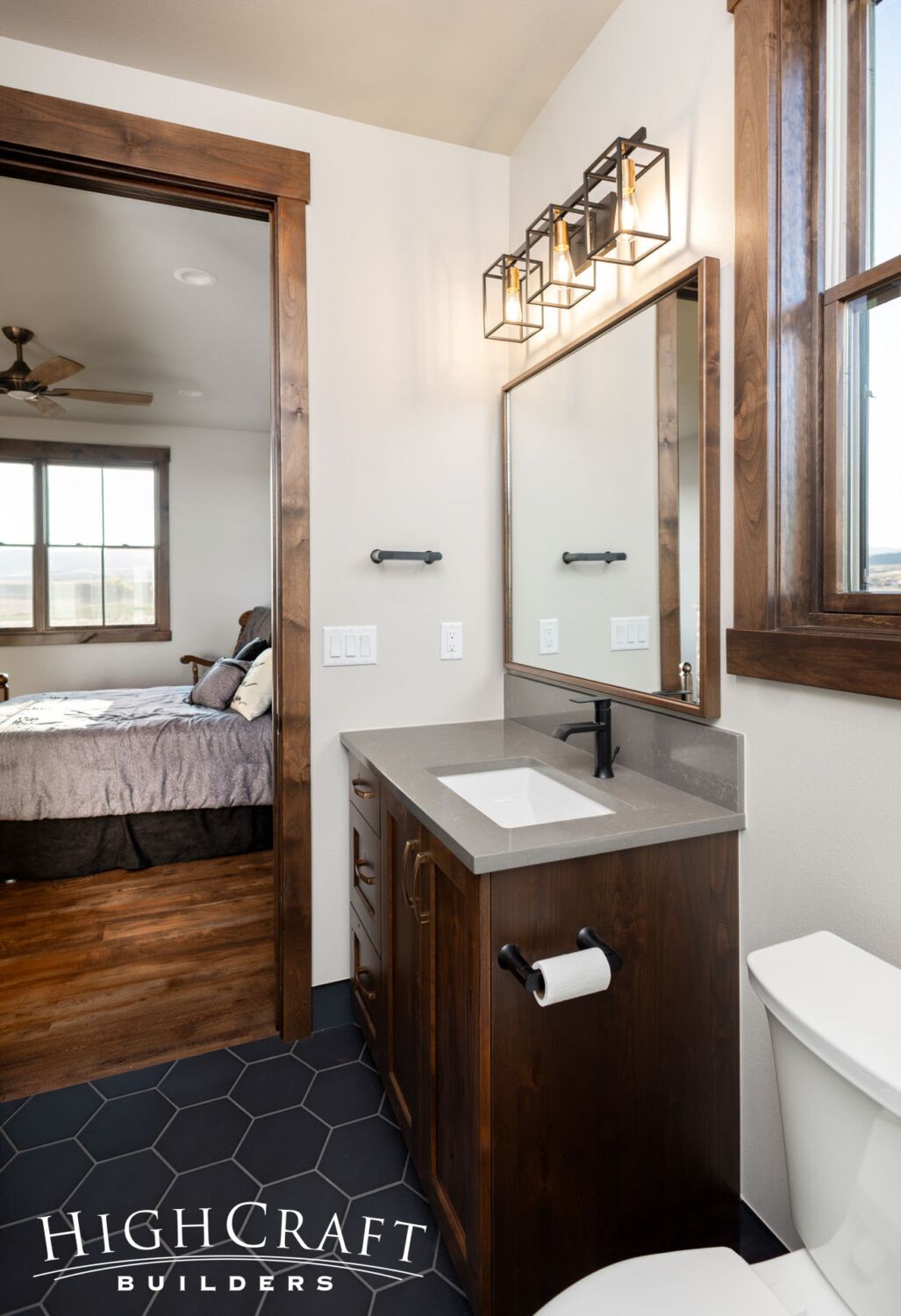
And the modern style of this light fixture adds a pop of interest in the guest bathroom.
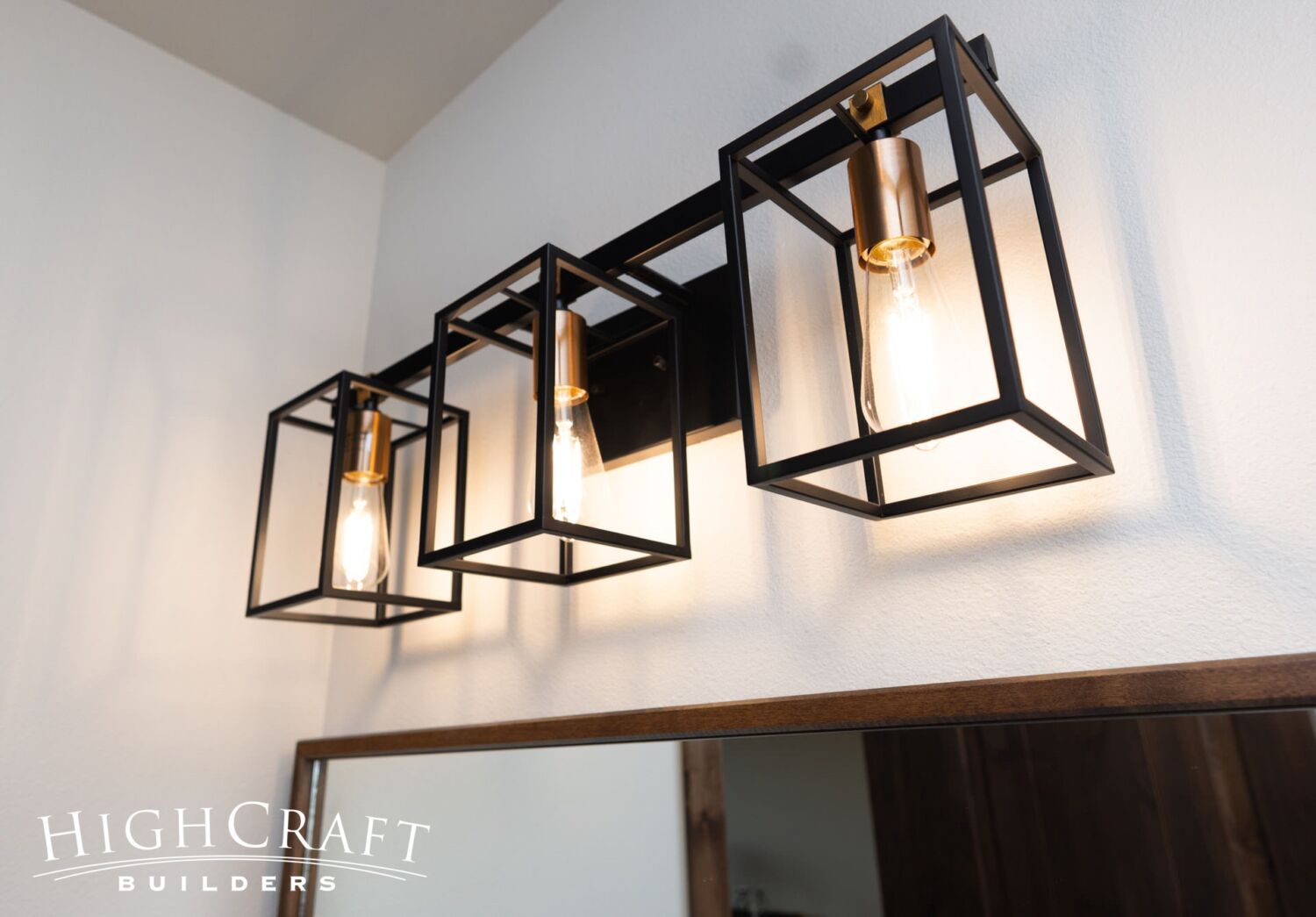
Its black and antique brass finishes, and contemporary design, inject personality into the space.
This before-and-after slider (above) really shows how finish selections can transform a room.
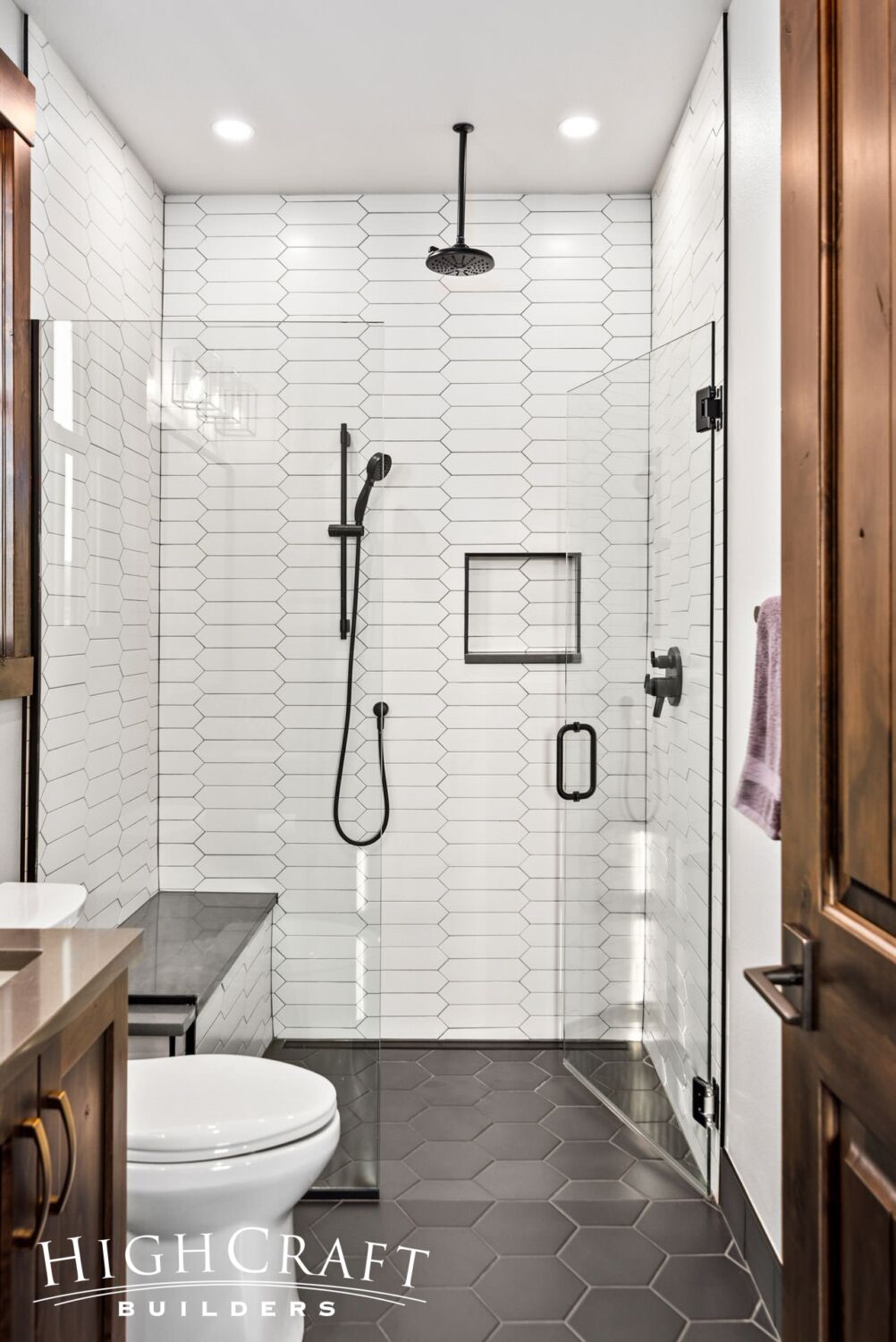
Elongated hexagon tiles, or picket fence tiles, look stunning as the shower surround.
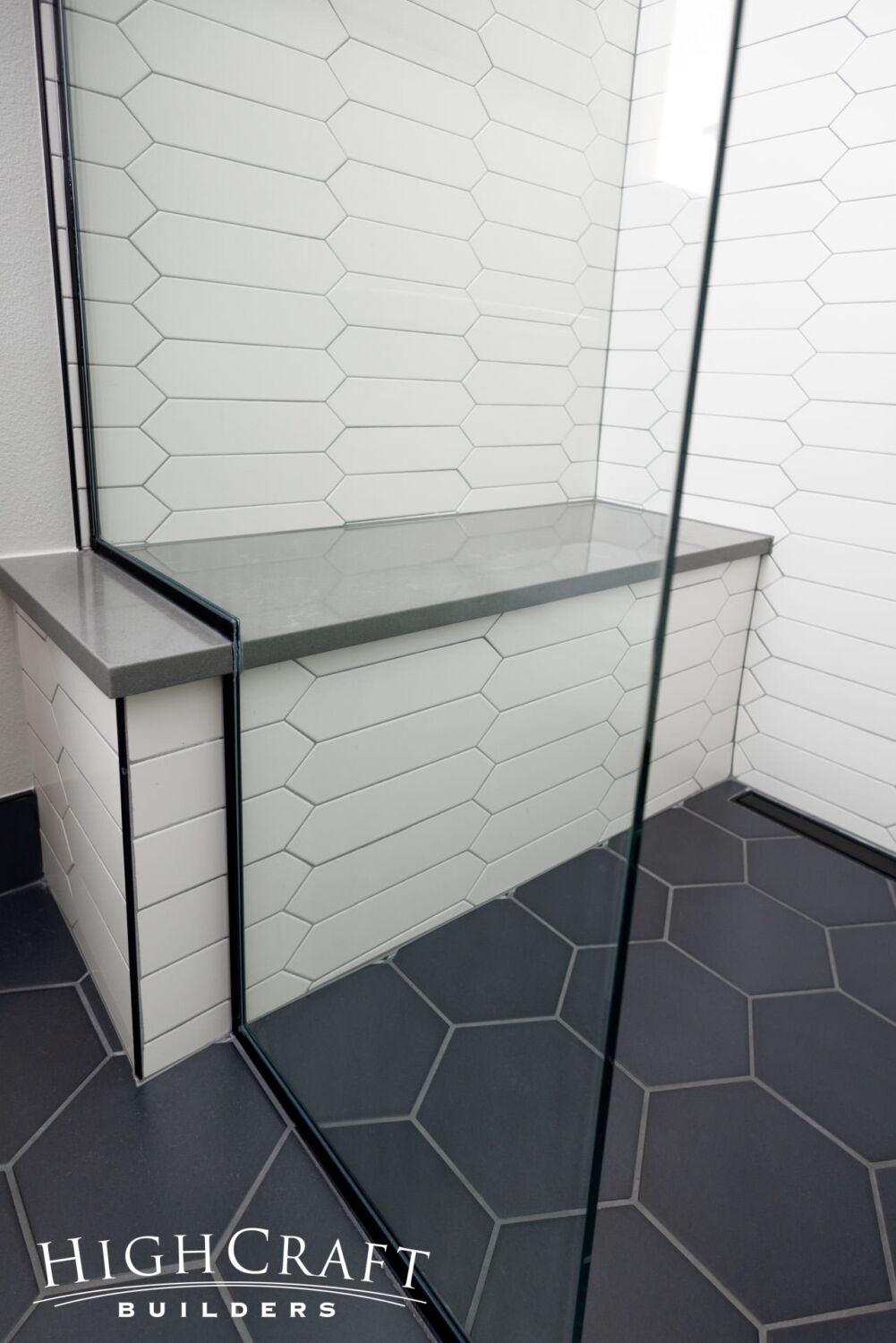
The guest bathroom’s countertop, backsplash, shower benchtop and niche shelf are all the same polished quartz.
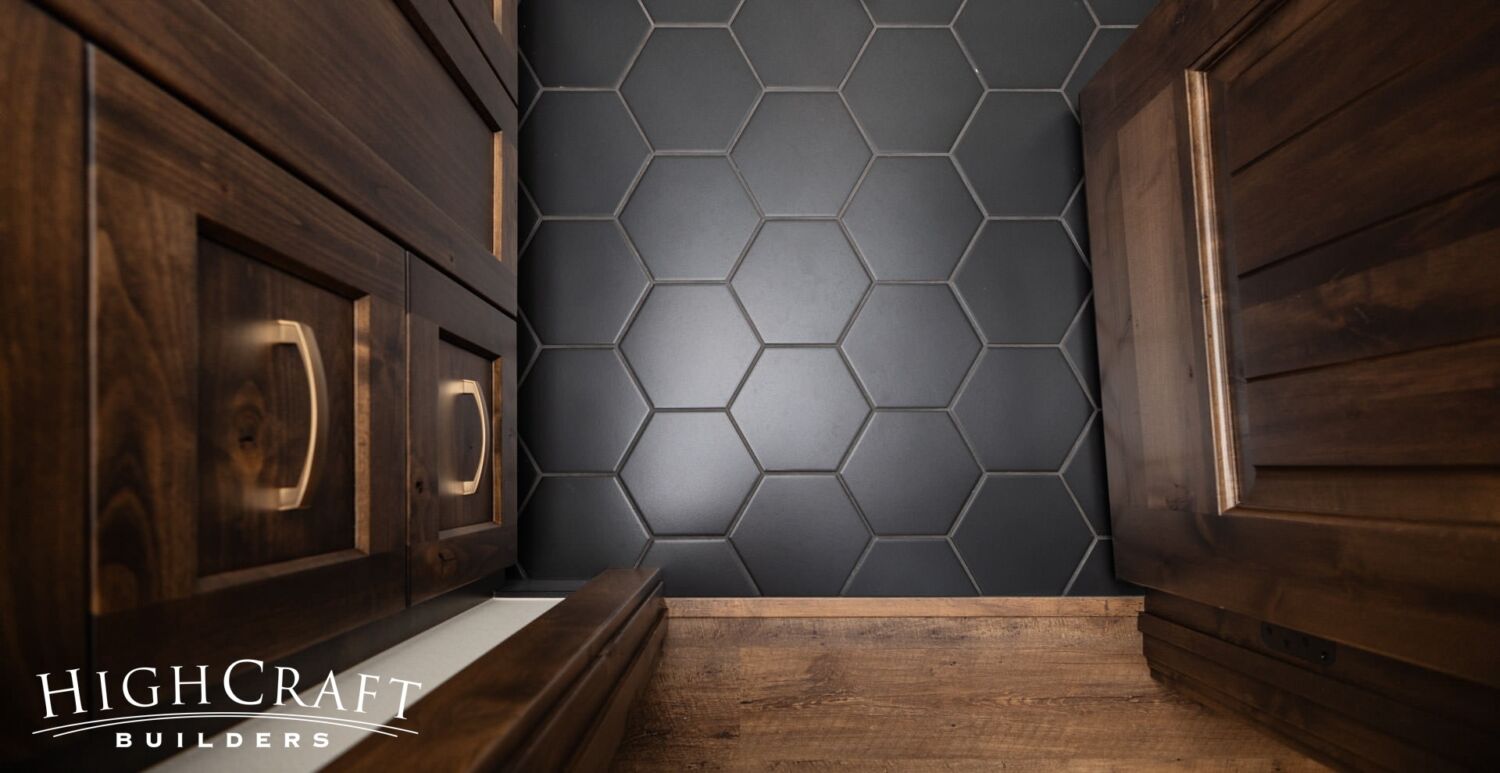
Black 8-inch by 9-inch hex tiles complement the rich stain of the cabinetry, door and trim.
Find more hex tile inspiration HERE.
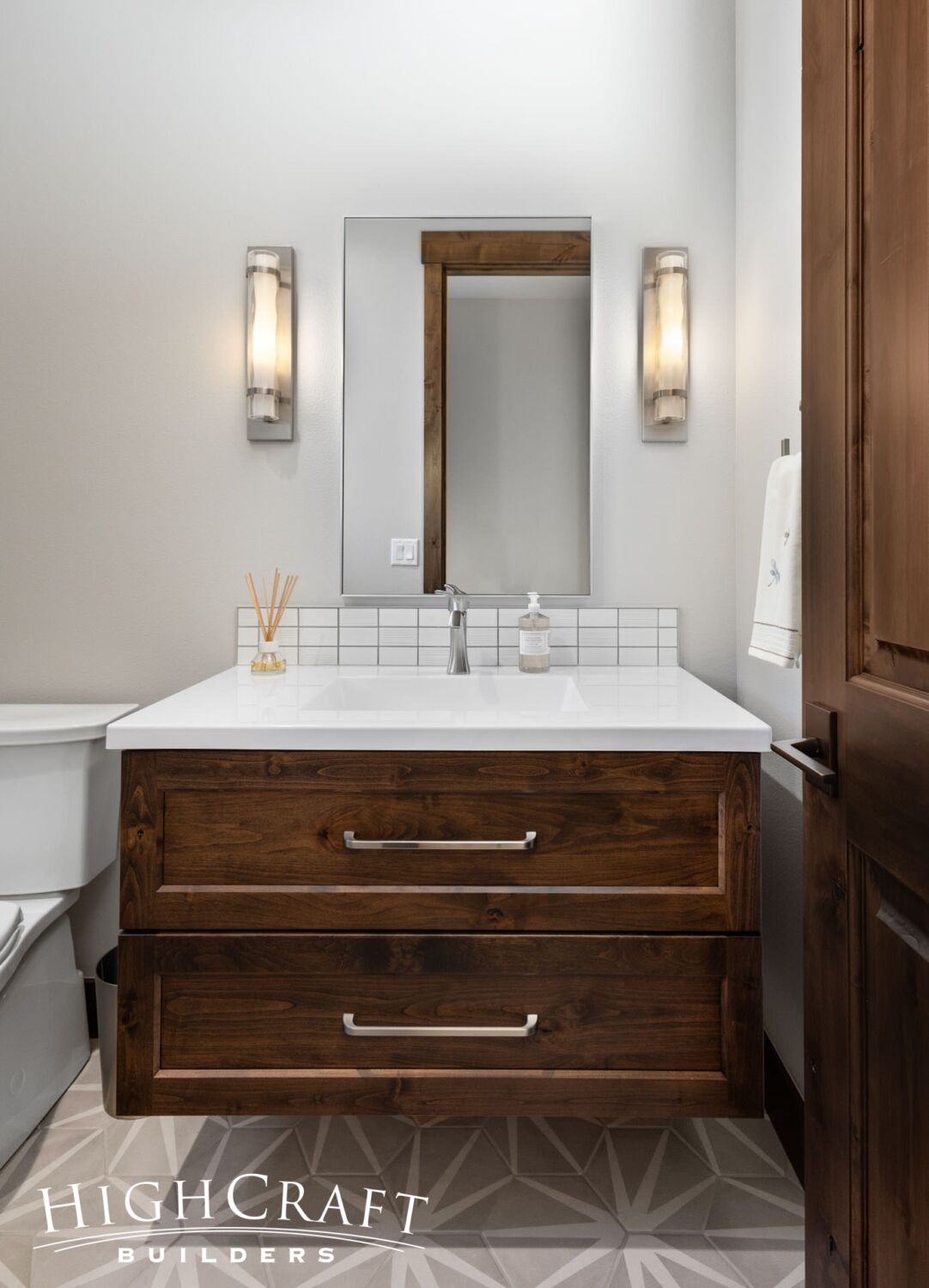
Powder Bath
The powder bathroom incorporates more modern lighting and a striking floating vanity.
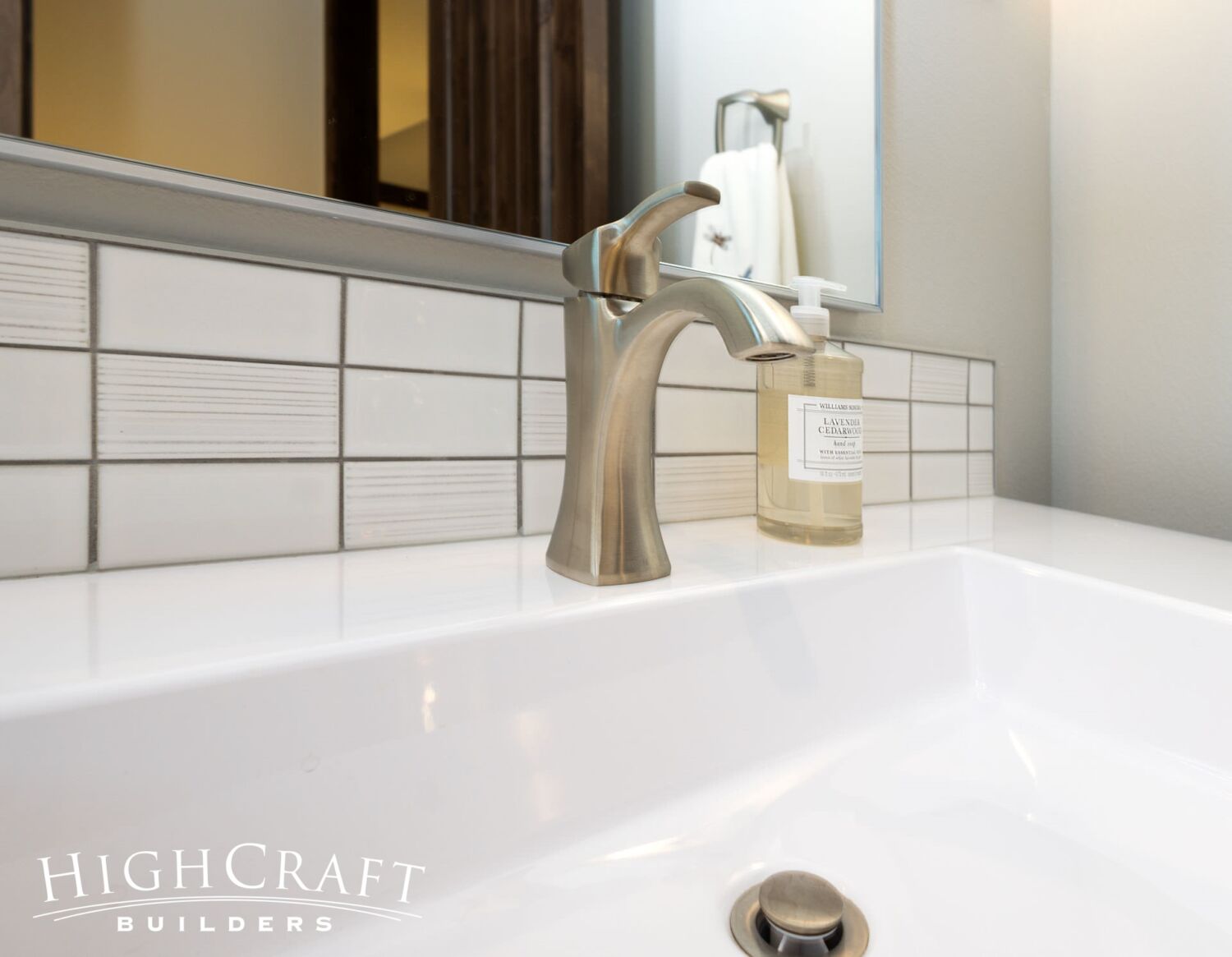
The counter with integrated sink is a sleek and clean design.
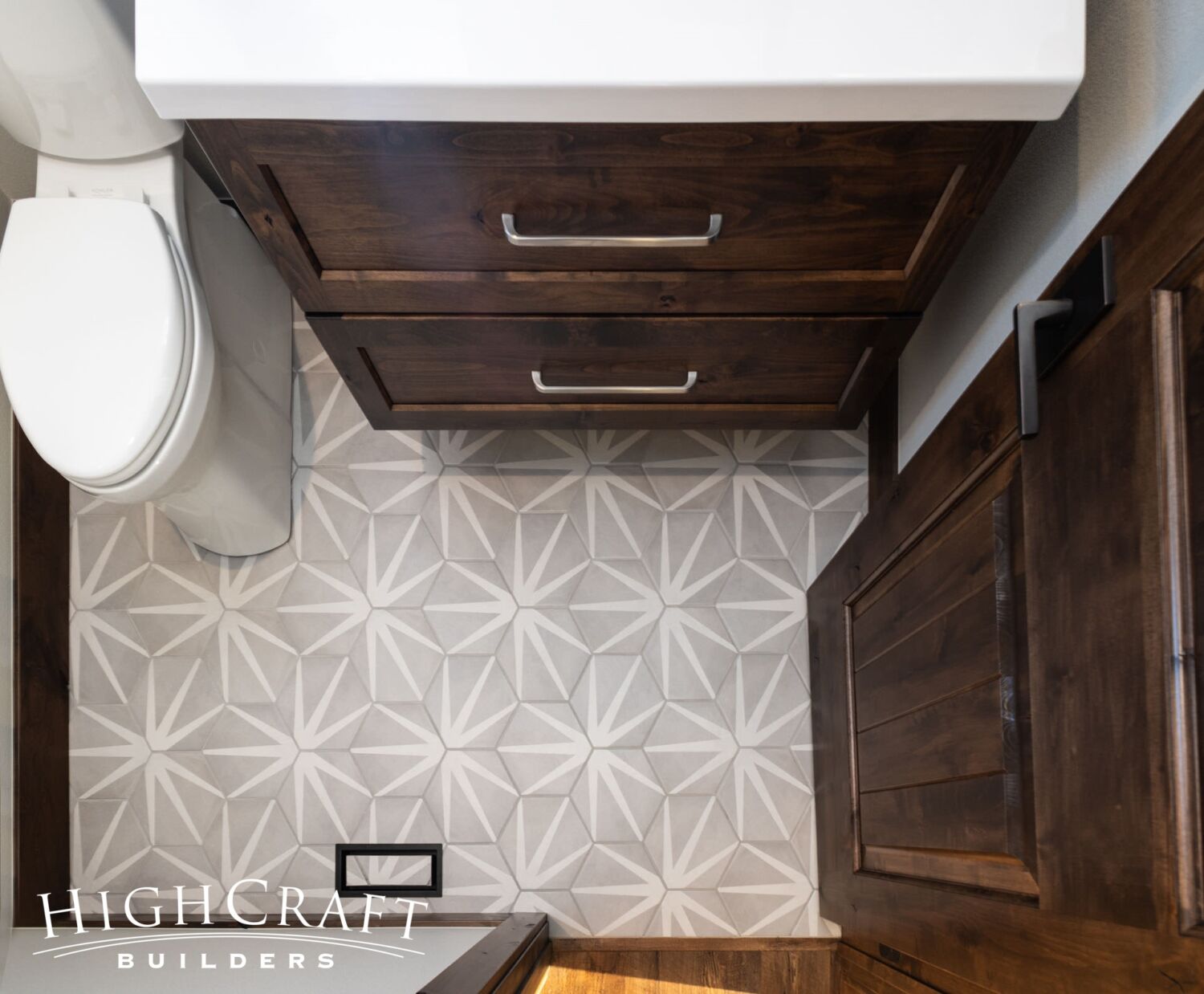
Fun hex tiles allow another burst of personality to shine through in the powder bathroom.
For more powder bath inspiration, explore HighCraft powder rooms featured in NOCO Style magazine, or read “Small Bathrooms, Big Ideas” or “5 Clever Bathroom Ideas Under Stairs and Roof Gables.”
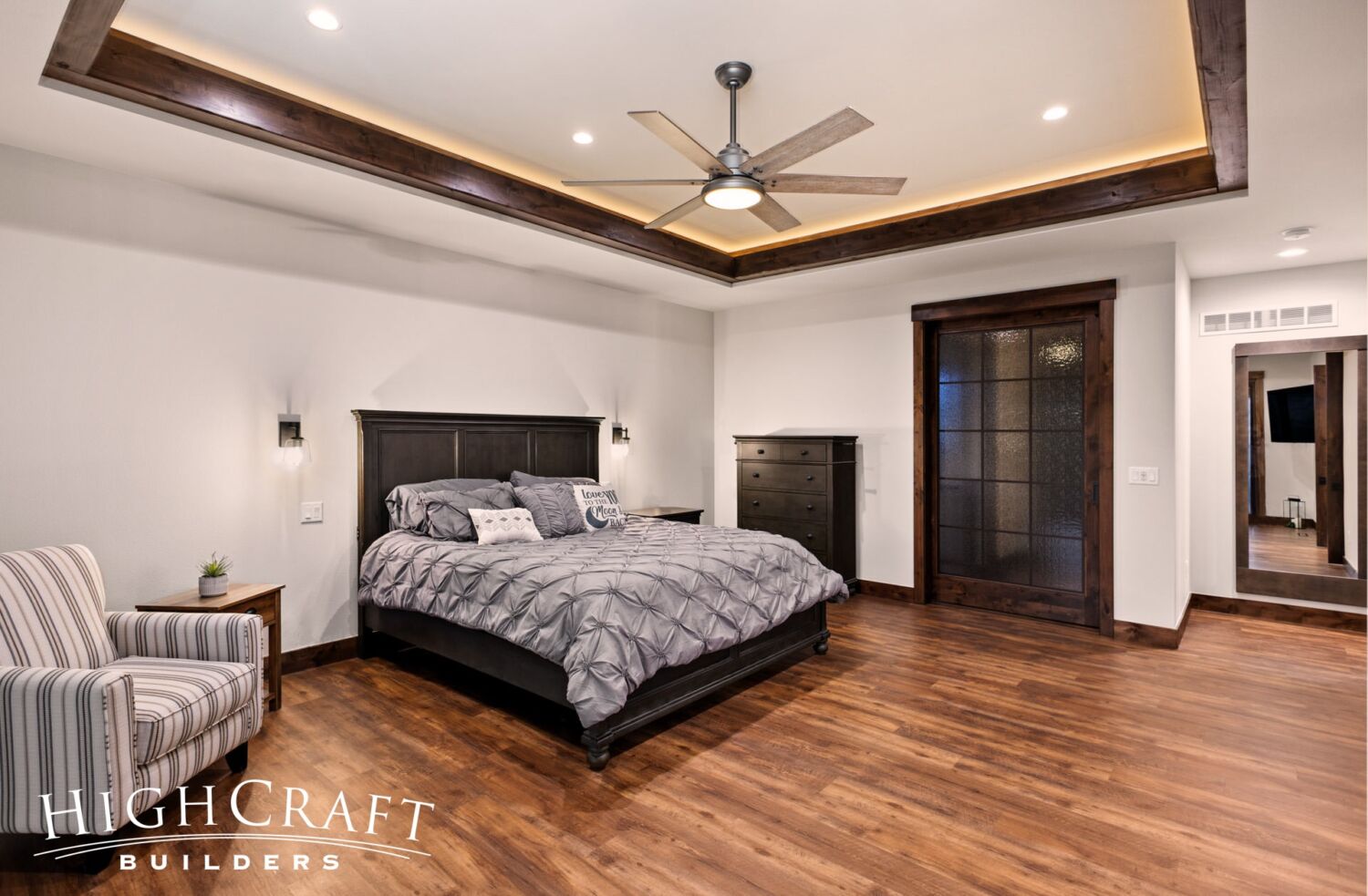
Master Suite
In the master bedroom, a full-glass barn door leads to a roomy walk-in closet.
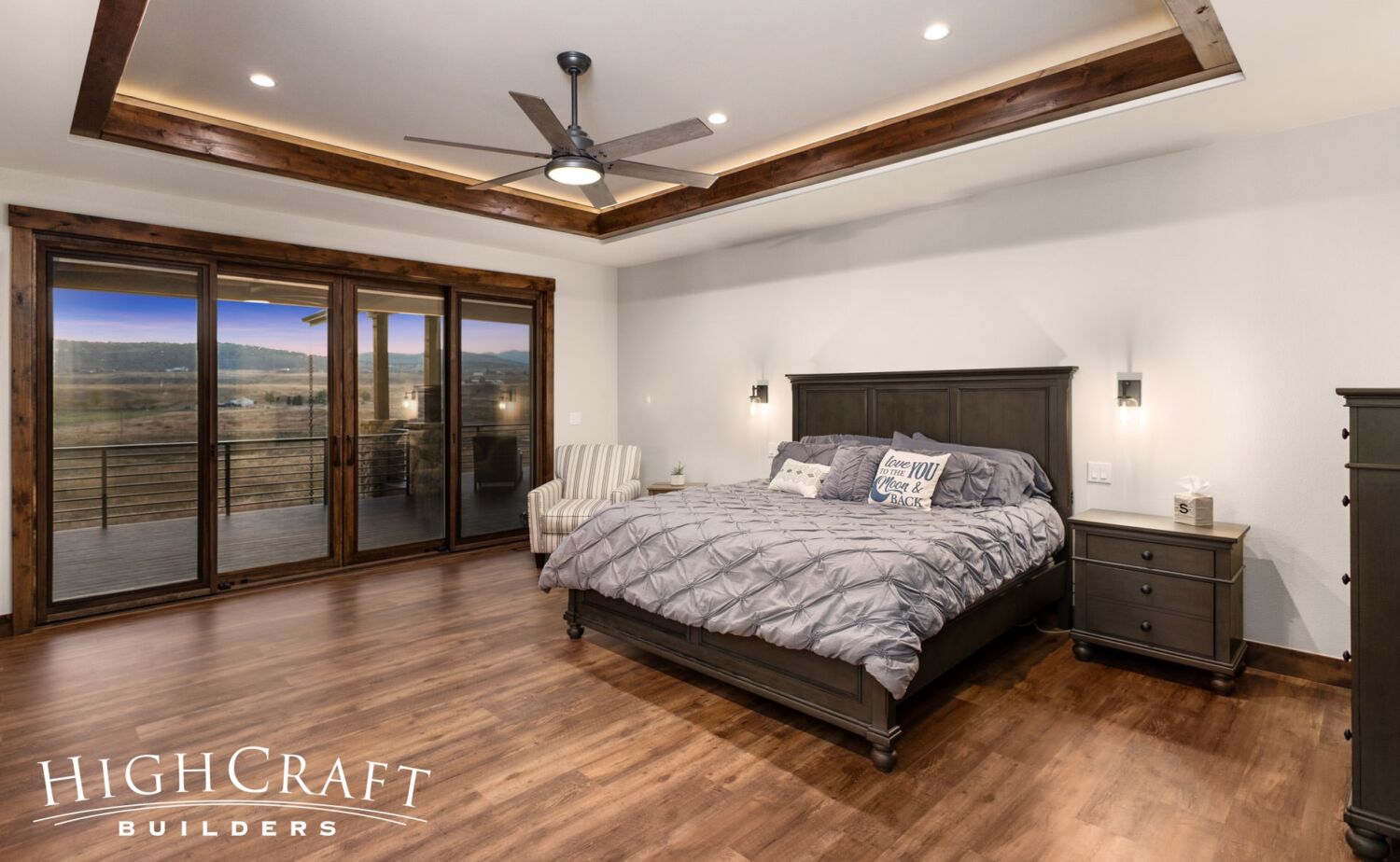
The custom tray ceiling is framed in accent lighting and knotty alder trim, and the sliding glass doors open to a sitting area on the covered deck.
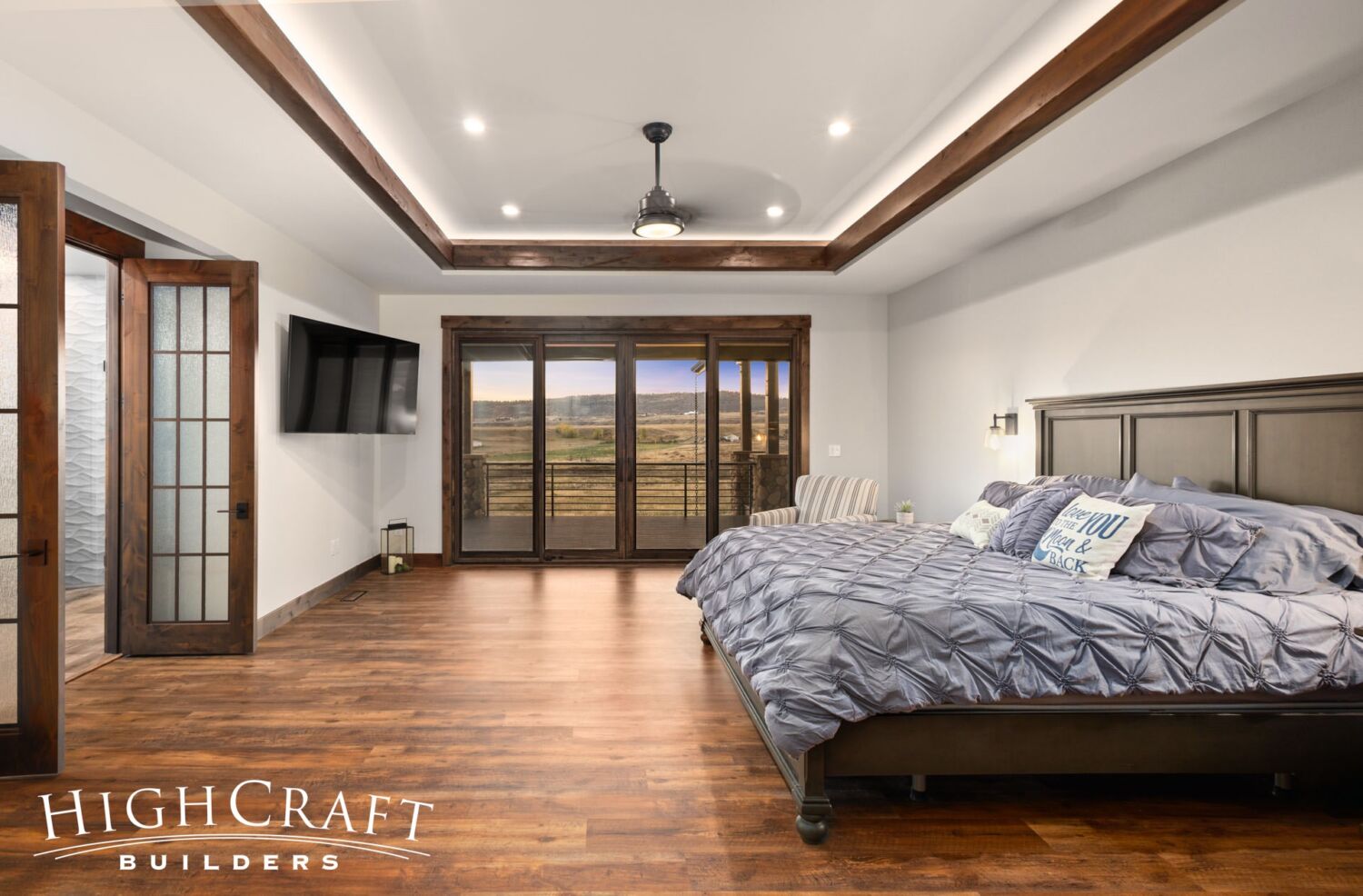
Across from the bed, farmhouse-style French doors open to the master bathroom.
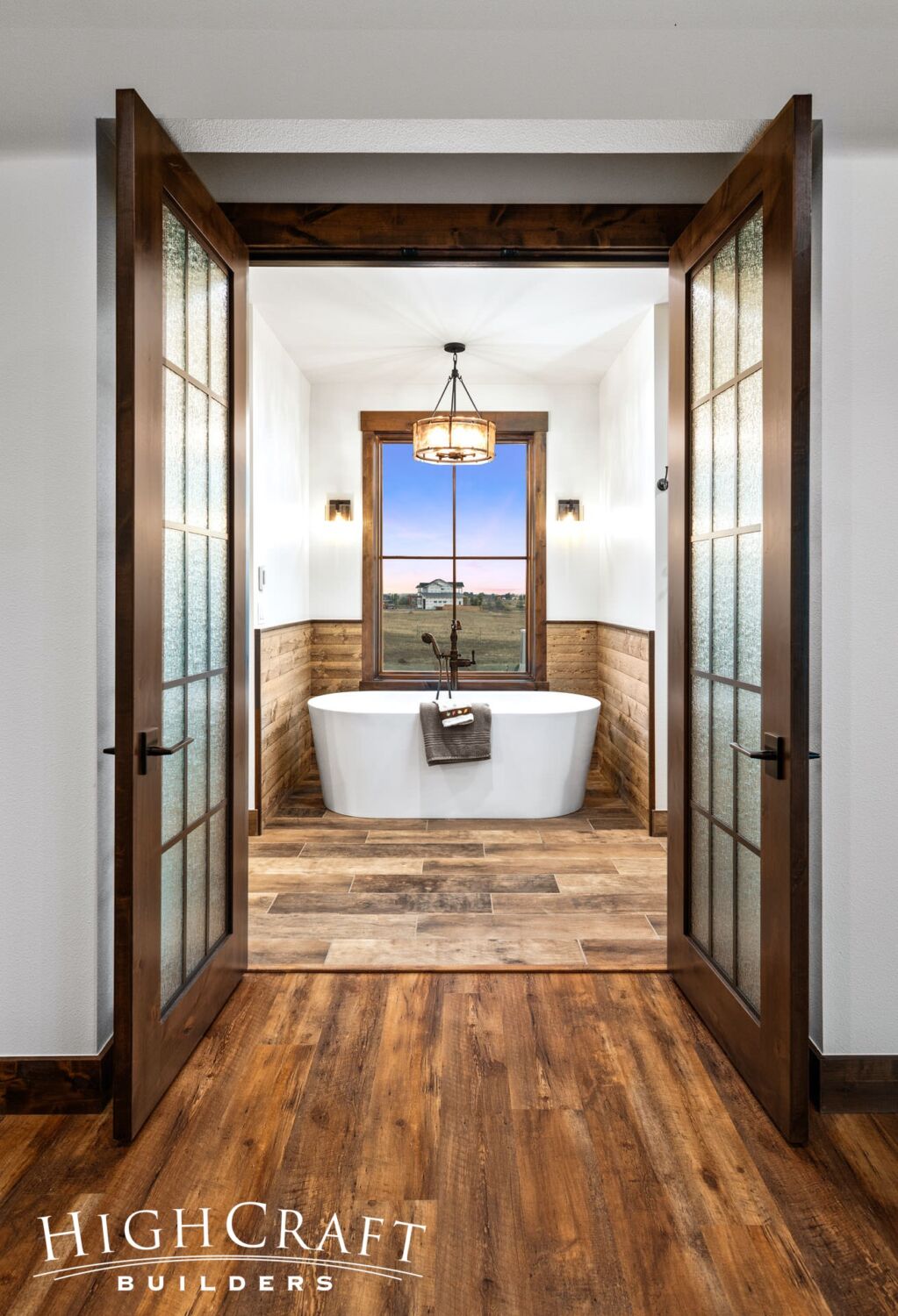
The freestanding tub sits on barnwood-look ceramic floor tiles.
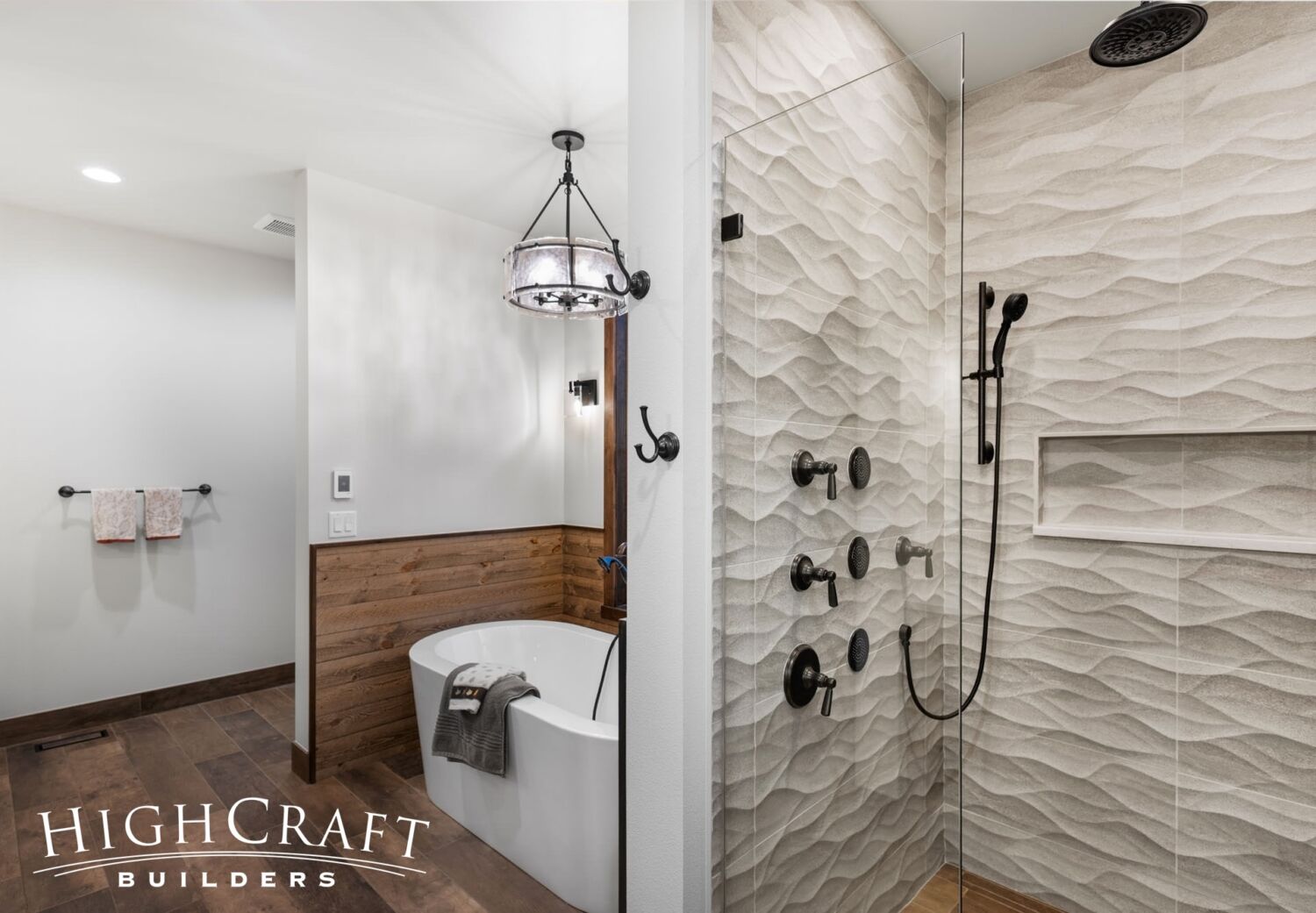
That same tub is surrounded by pine barnwood shiplap as an accent wall.
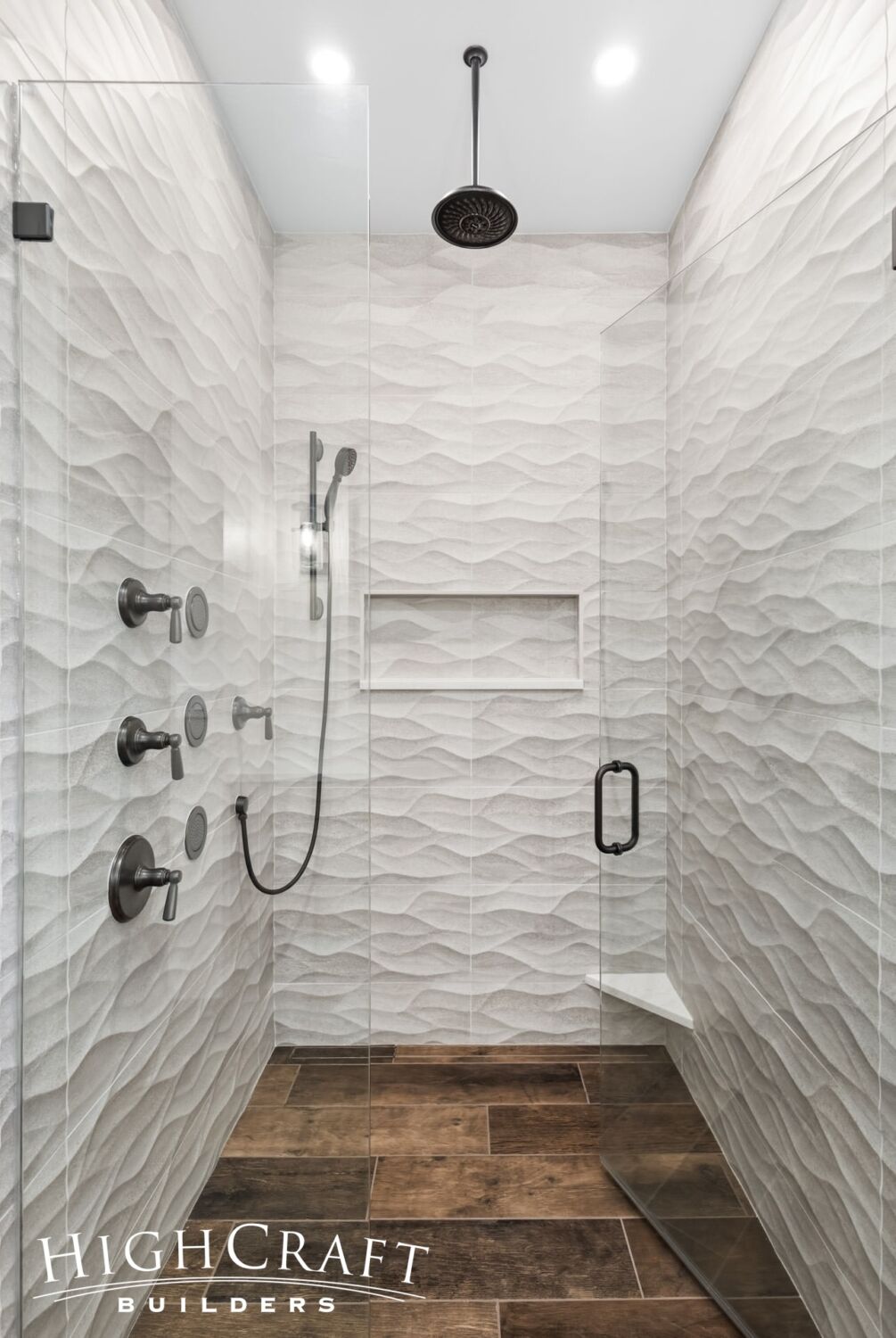
The shower has frameless glass, a zero threshold pan, and three-dimensional wave tiles for the surround.
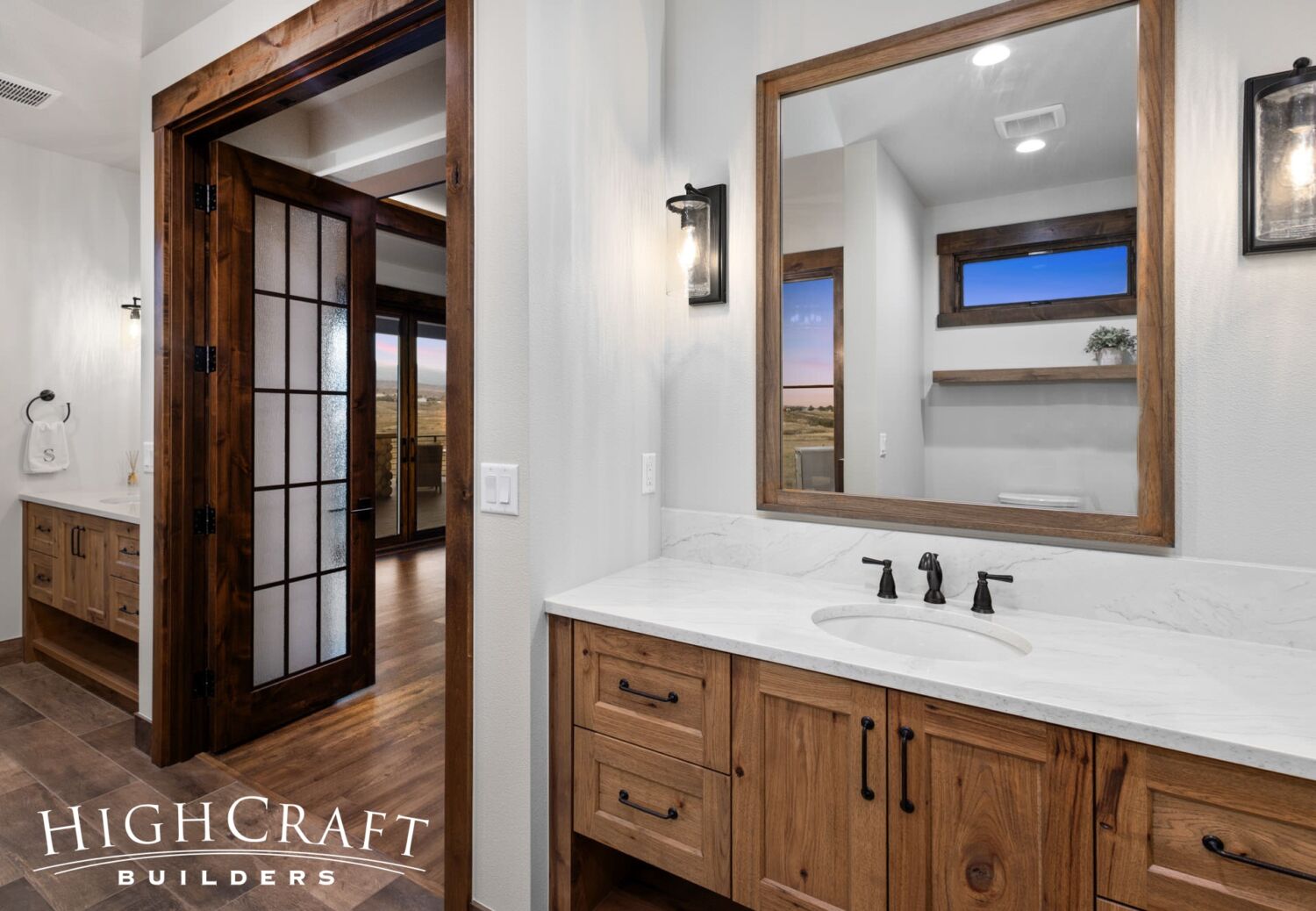
His and her vanities include undermount sinks and slab quartz countertops for a clean look.
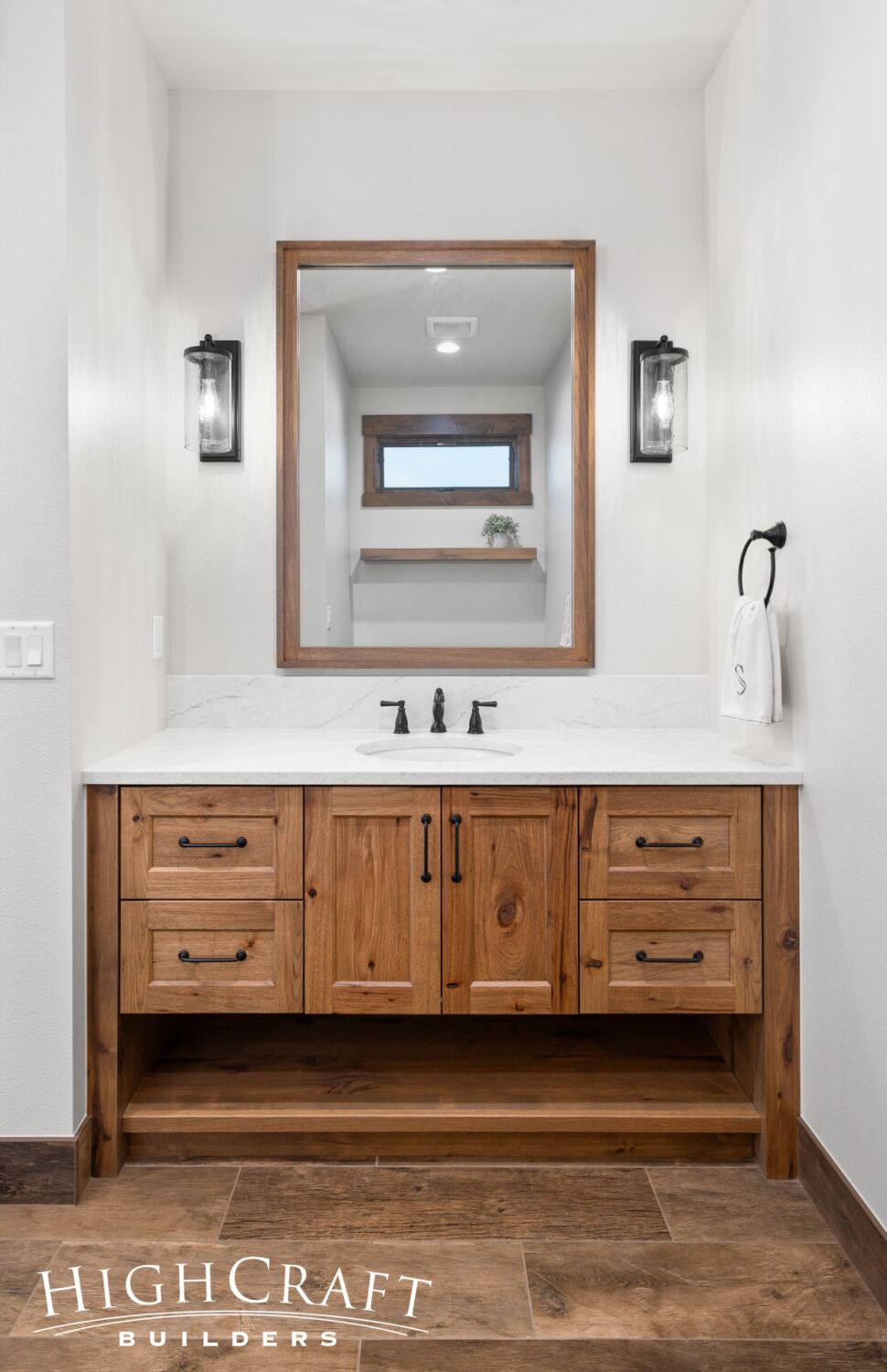
Each of the hickory vanities, stained Spanish pecan with rustic bronze hardware, reflect a warm and handcrafted Colorado style.
~~~
Whether you build new construction, or remodel what you have, HighCraft’s experienced design-build team is here to help with your project, large or small. Contact HighCraft with questions or to schedule a free consultation.
