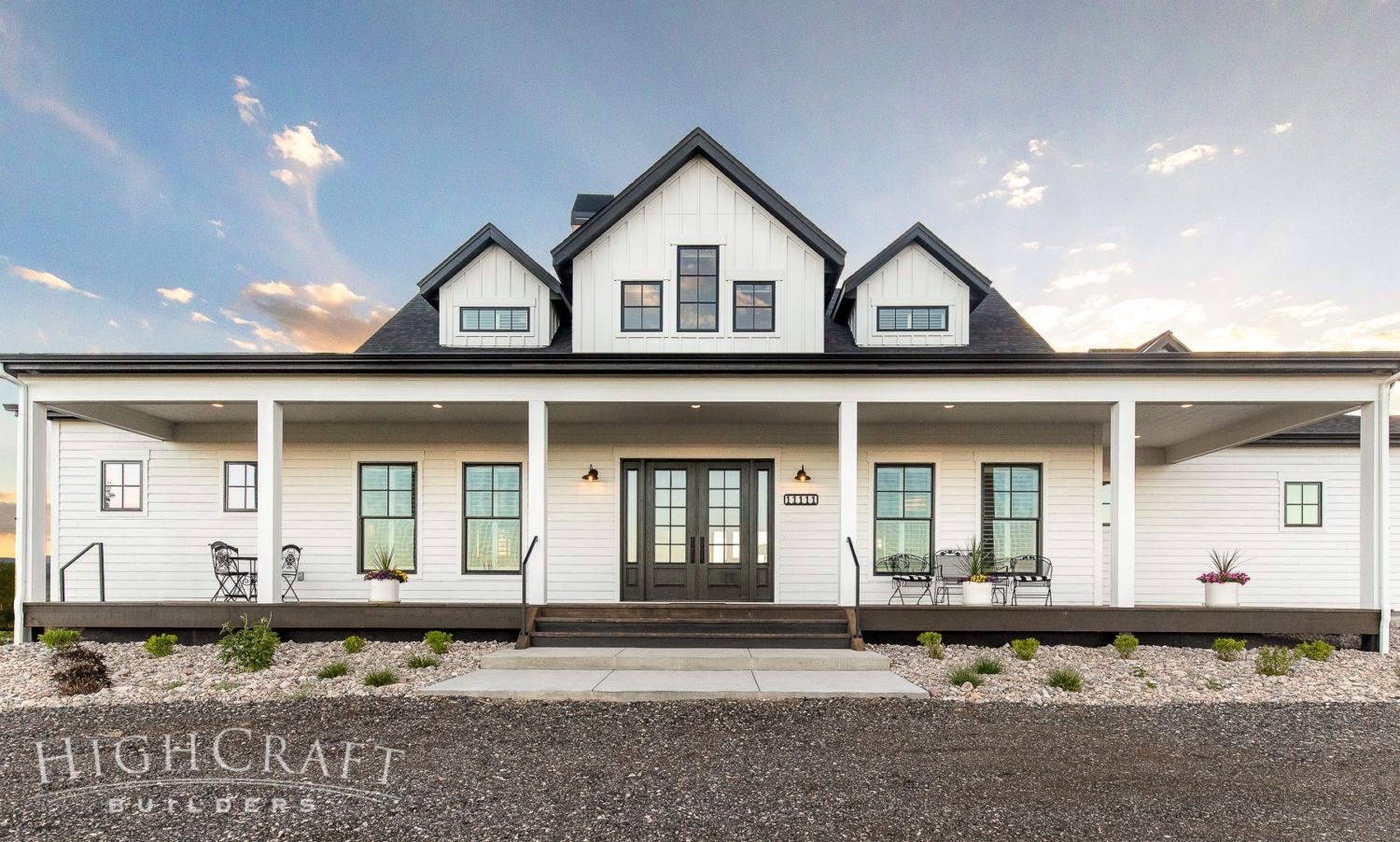
We recently completed this custom farmhouse north of Fort Collins. You can take a virtual tour, complete with 360-degree aerial drone footage. Or explore the photo gallery below.
EXTERIOR

(Before) This empty rural acreage was the perfect setting for a farmhouse.
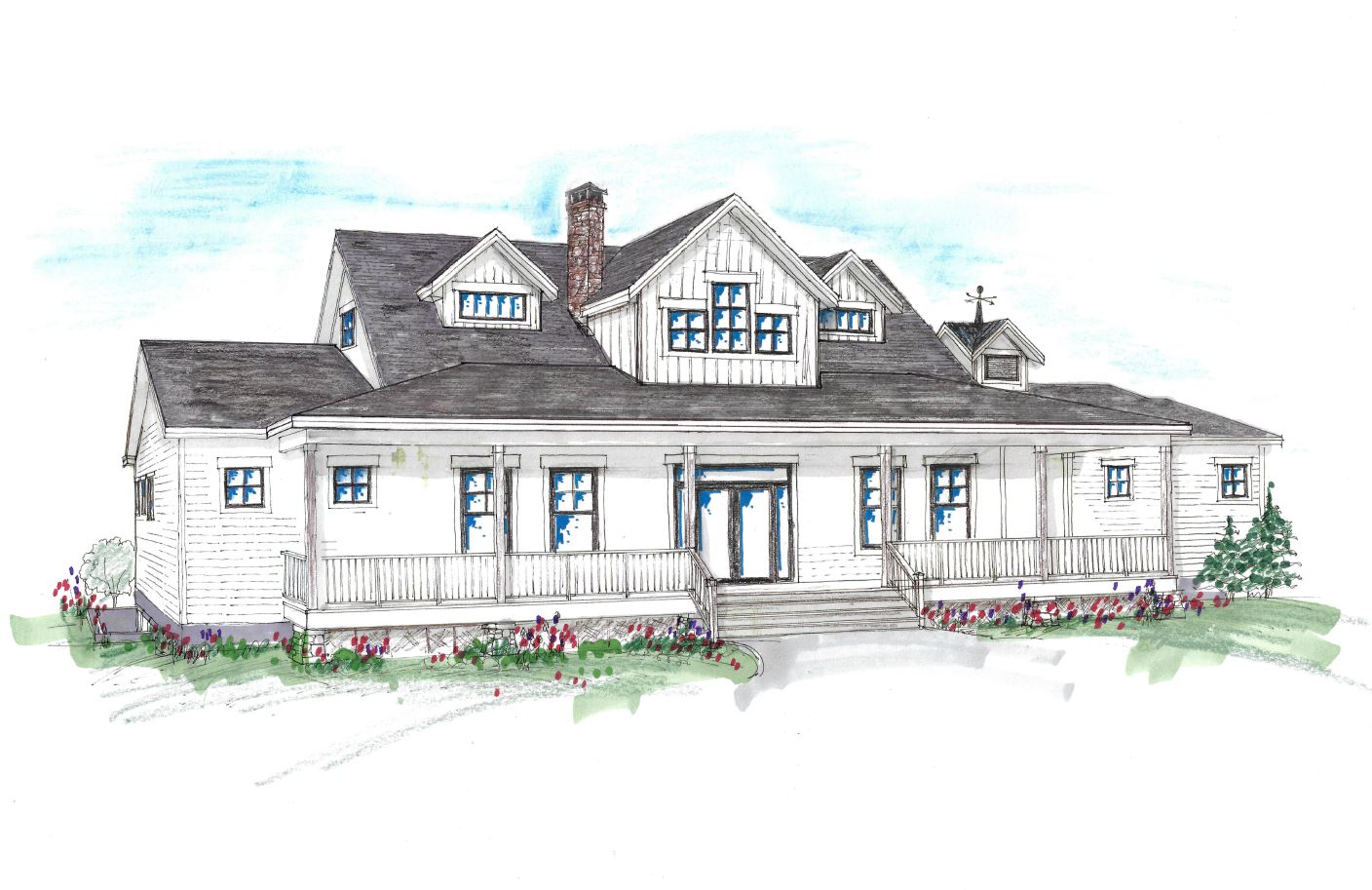
(Planning Phase) Architectural renderings like this one (above) helped our clients visualize their future home.
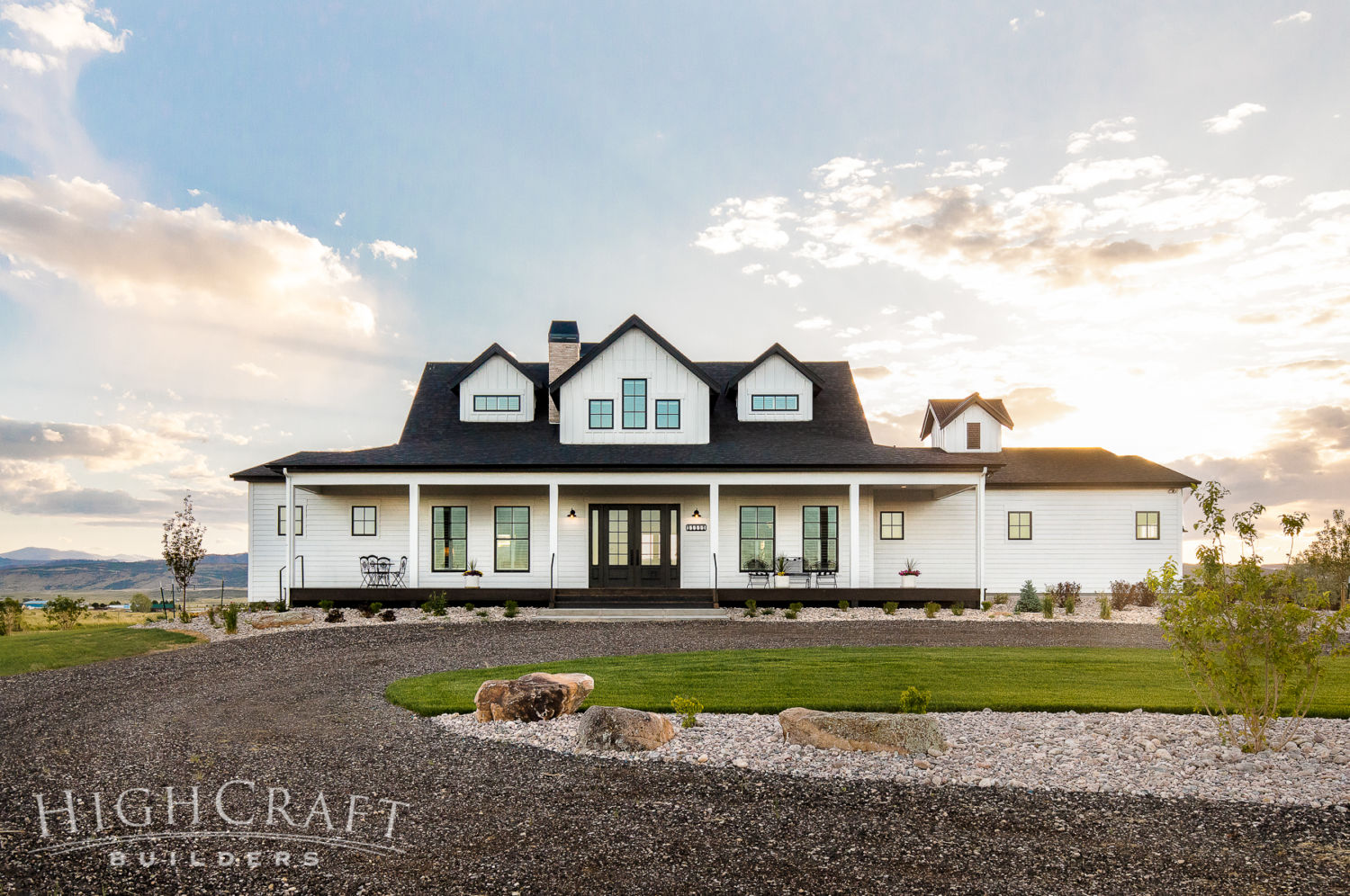
(After) The choice to forego the railings (as seen in the drawing) gives the farmhouse a more modern feel. The result is a wide-open and welcoming western veranda rather than a closed-in country porch.
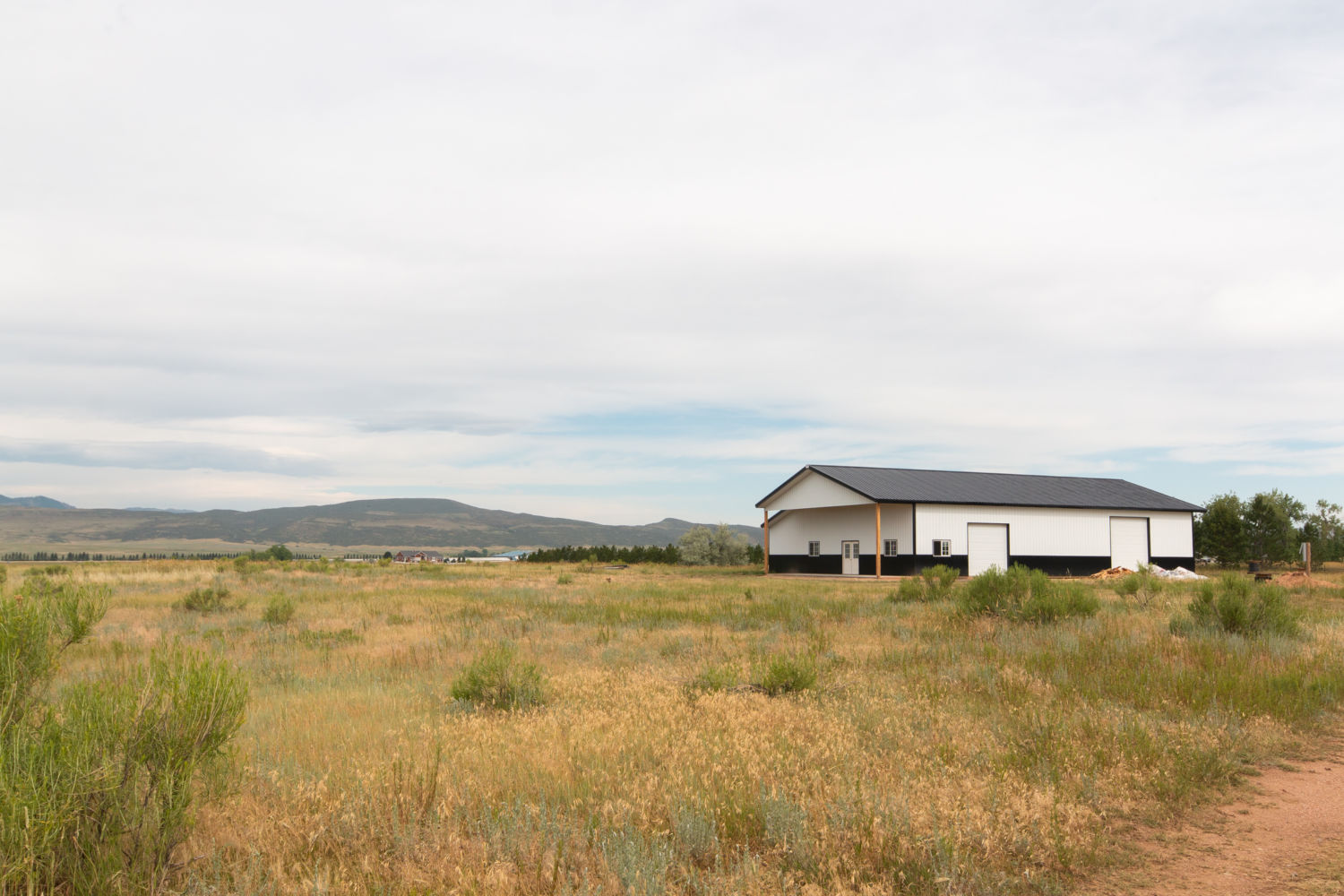
(Before) The livestock barn was the only structure on the property.
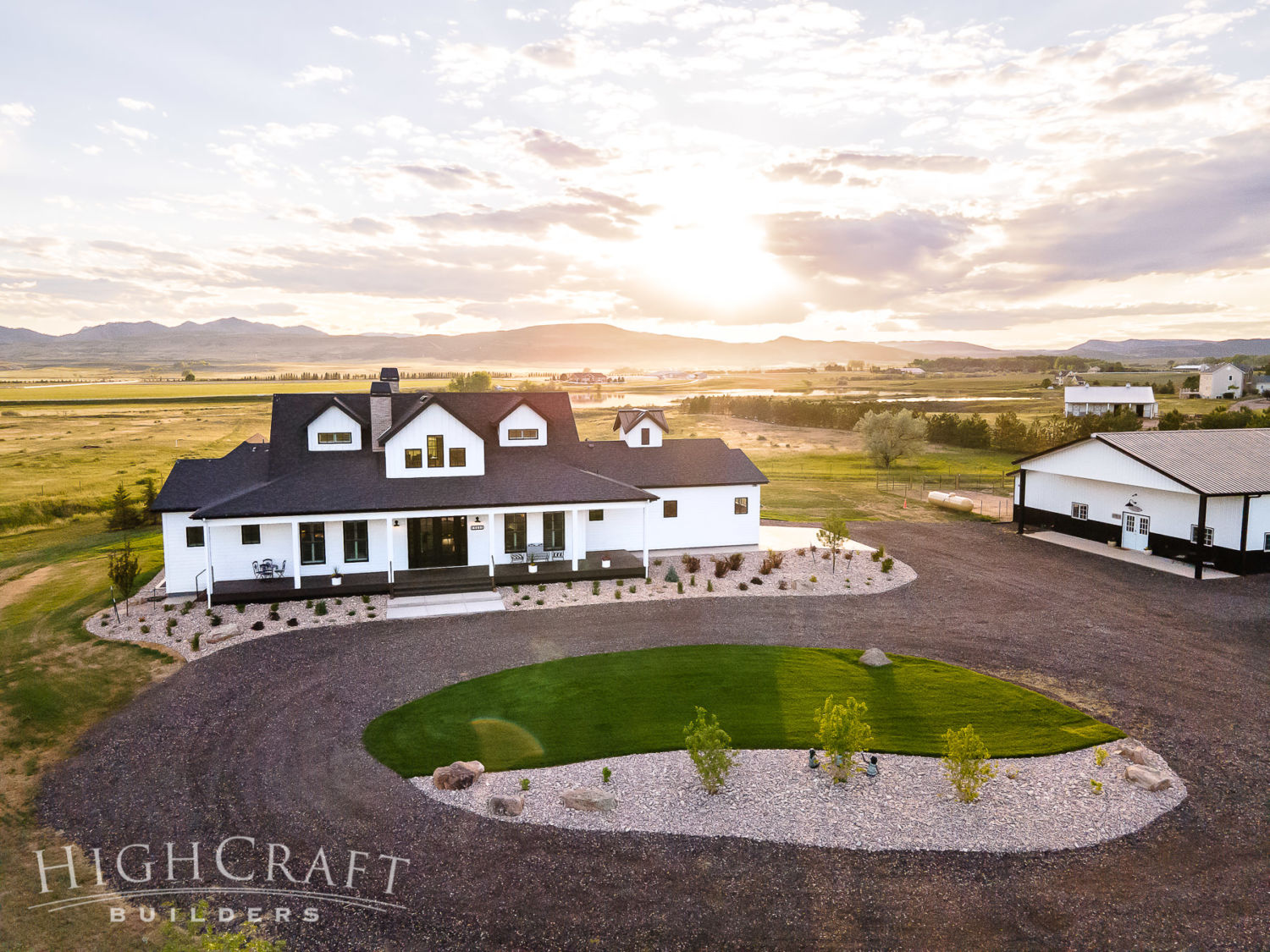
(After) We painted the exterior a crisp white so the farmhouse would match the outbuildings for a cohesive design.
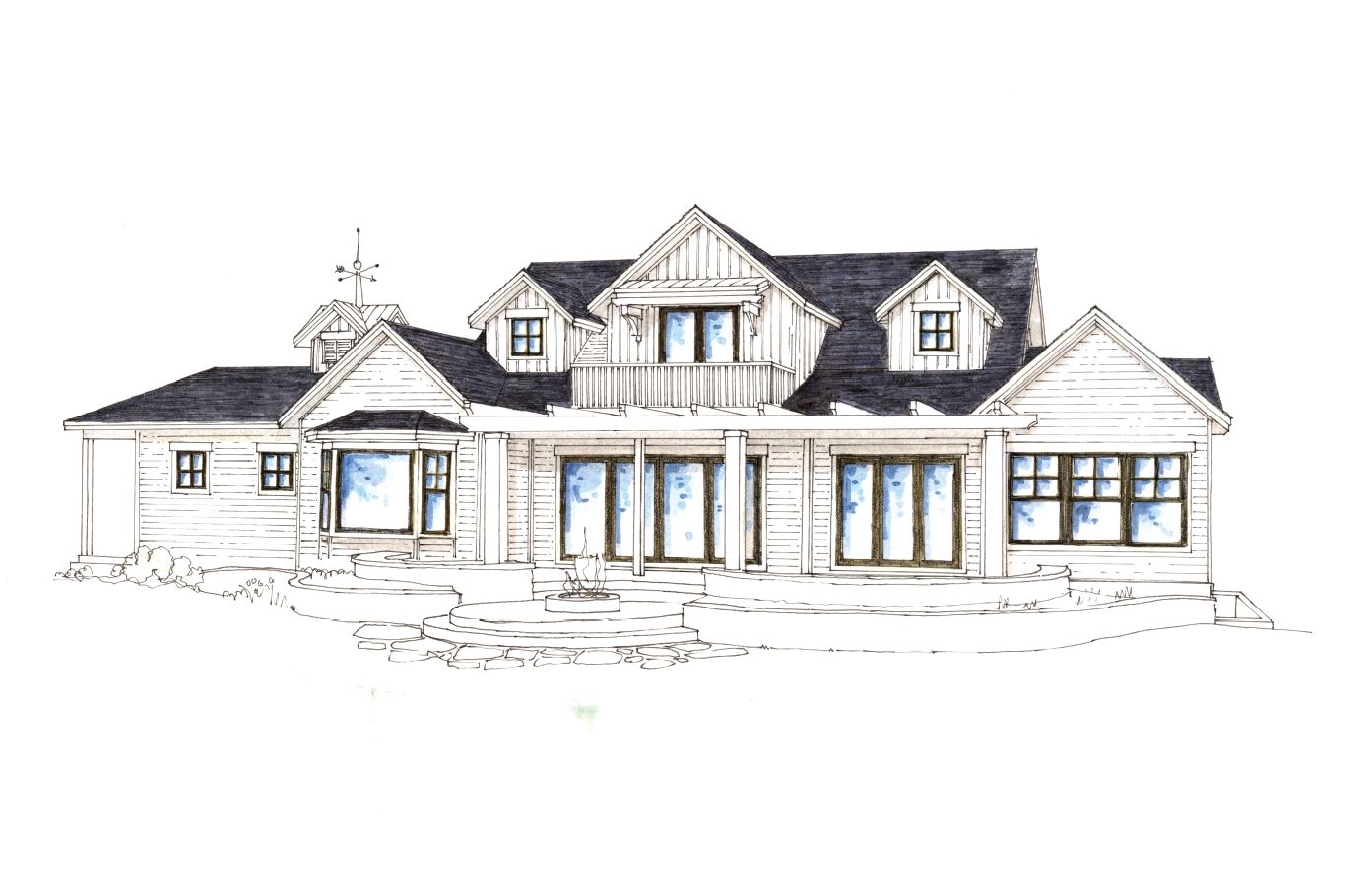
(Planning Phase) Here is another architectural rendering that helped our clients visualize the back elevation of their future home.
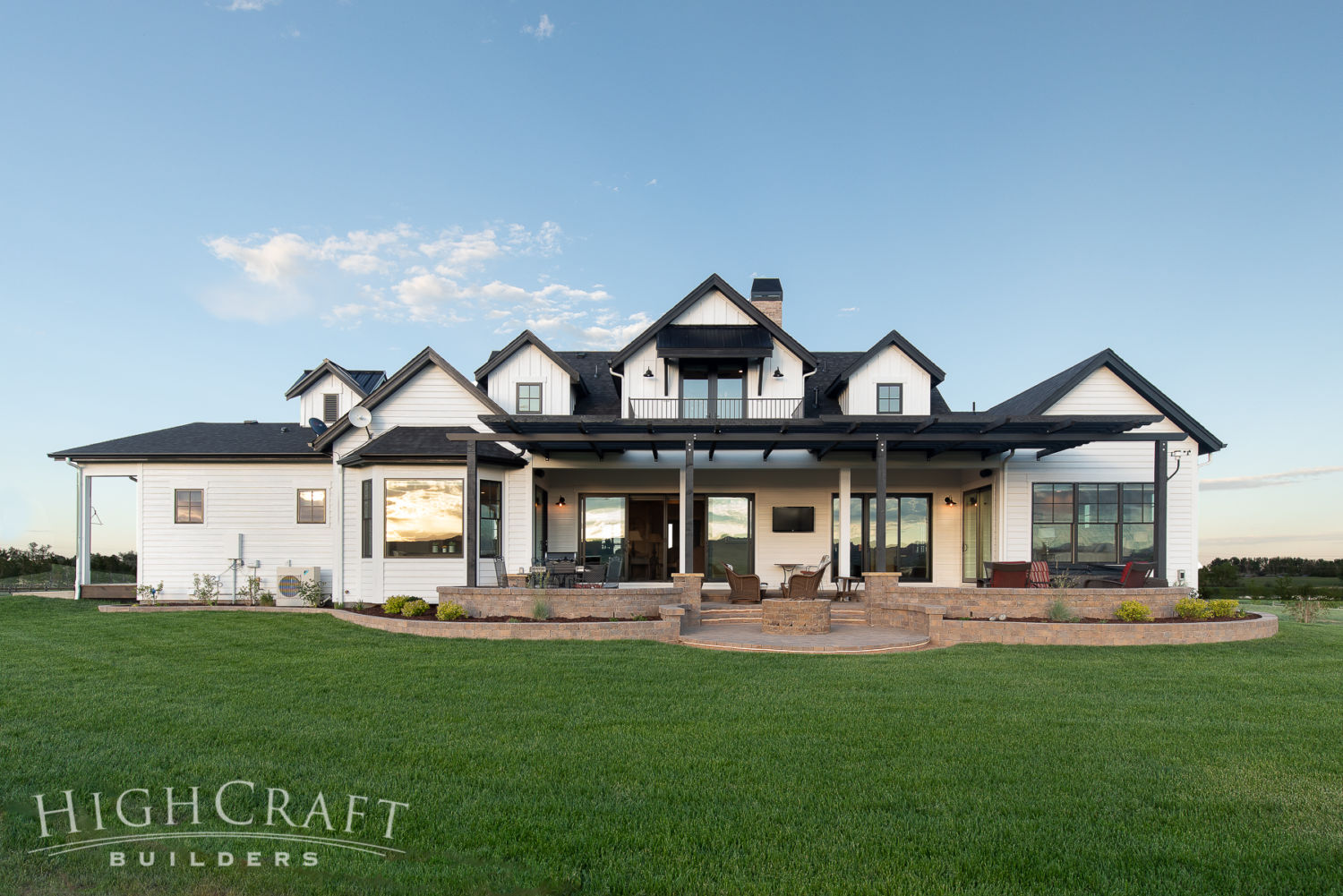
(After) Walls of windows and glass doors flood the home with natural light.
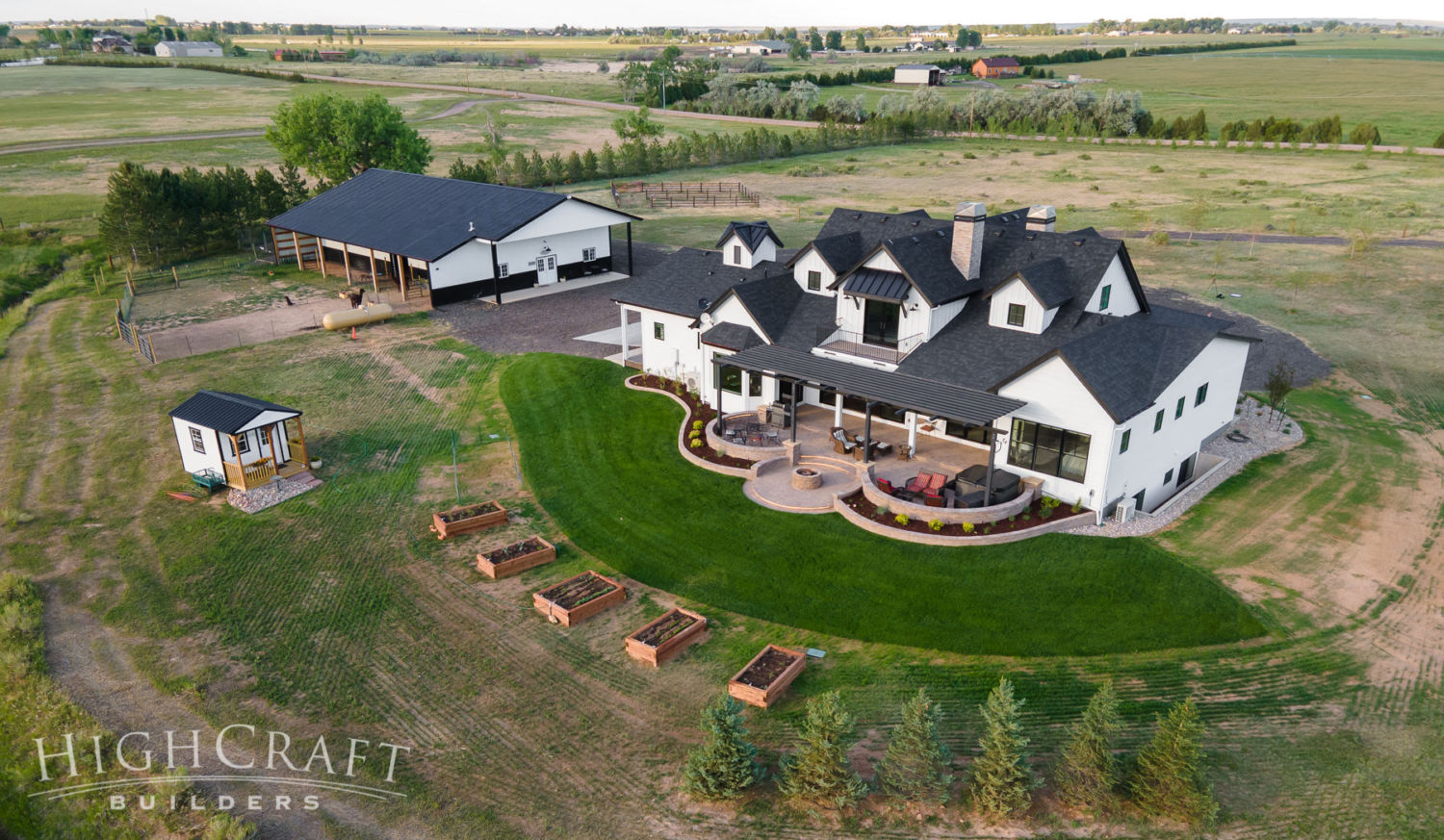
We love this bird’s-eye view of the entire property, including the livestock barn with alpacas, garden shed and raised beds, and several outdoor living spaces on the back of the home.
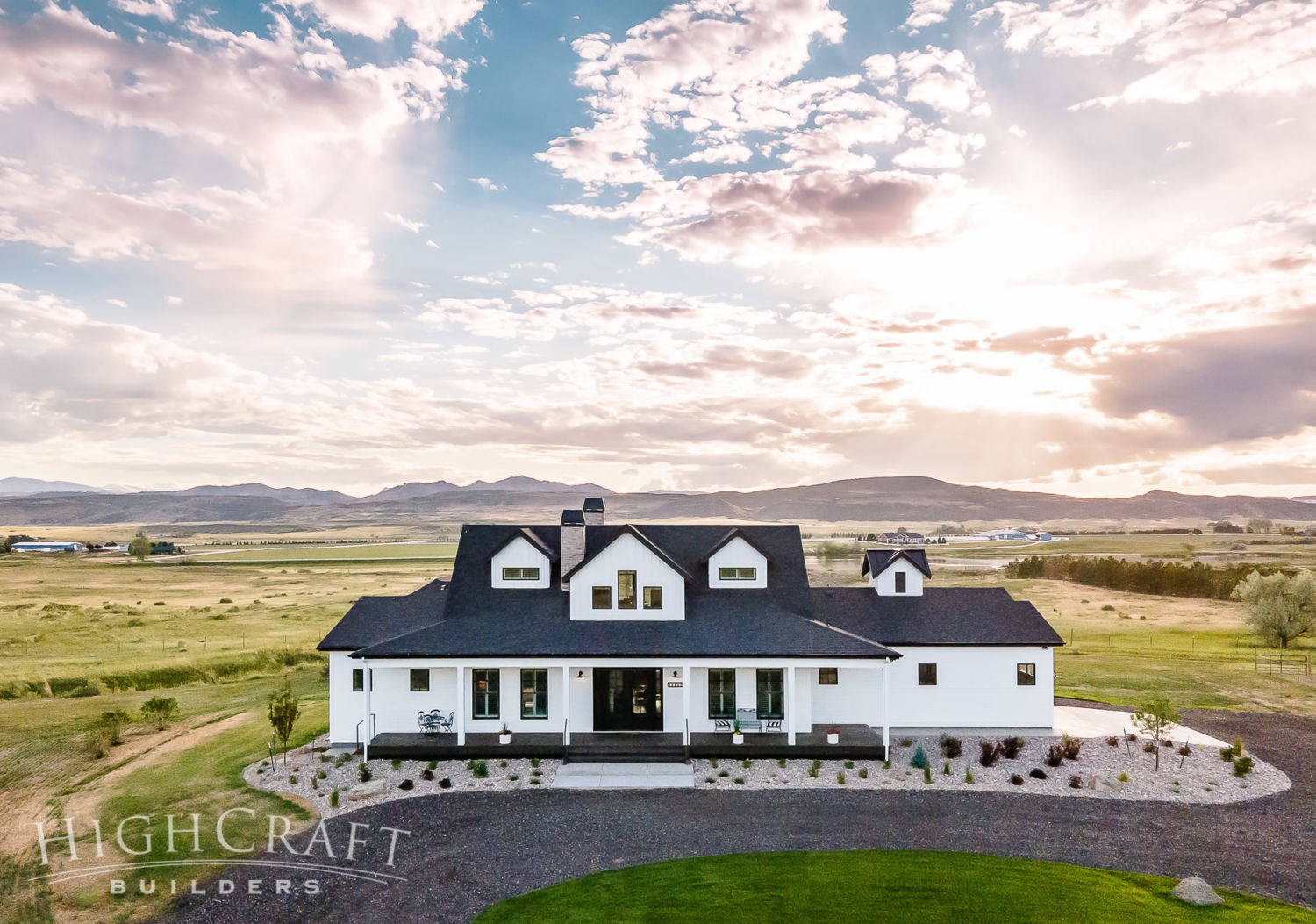
The Northern Colorado skies, set against this vast landscape, are a beautiful backdrop to the farmhouse.
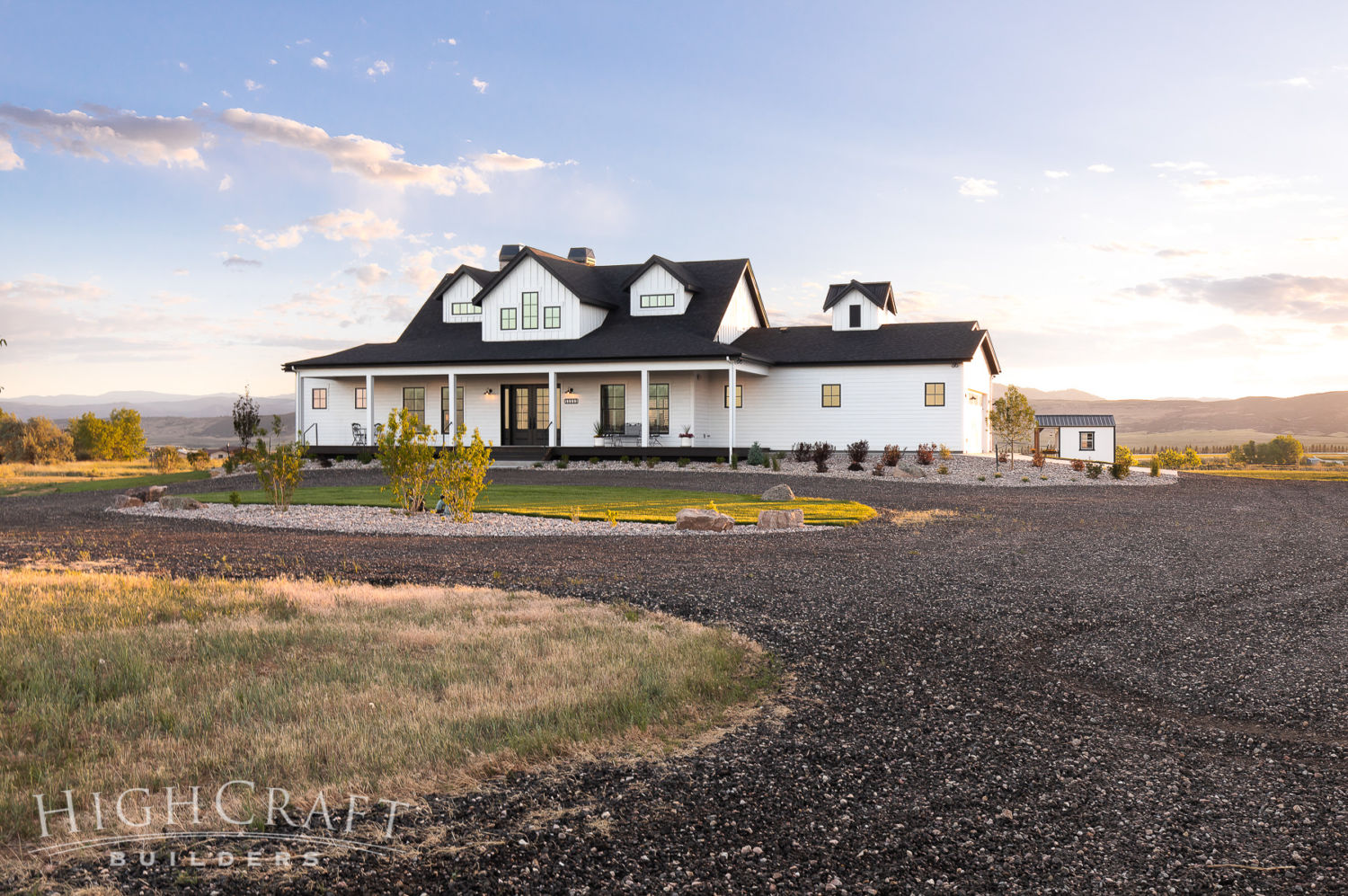
And the ample circle drive makes it easy for farm trucks and trailers to maneuver.
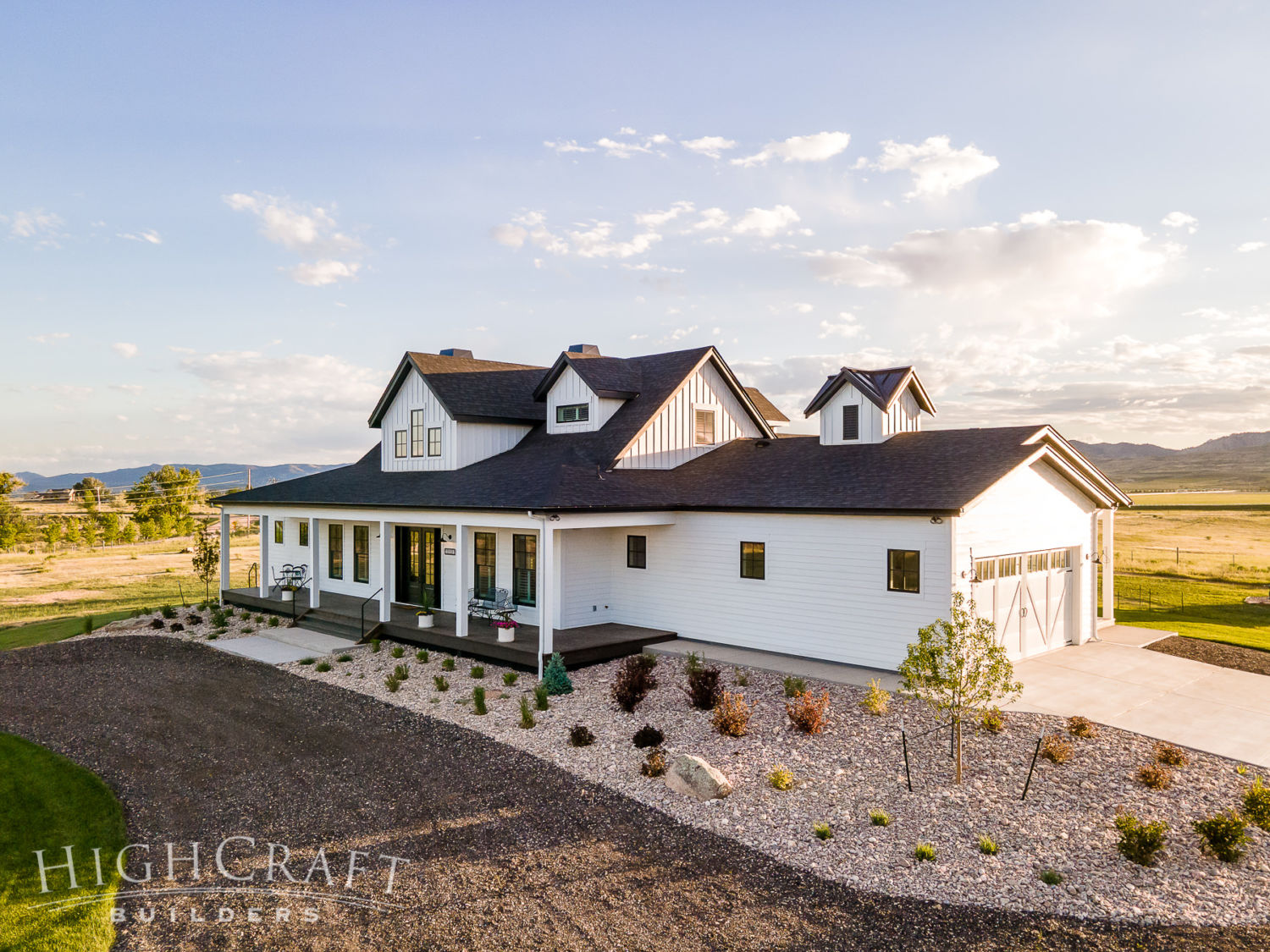
A cupola on top of the garage is a classic farmhouse design feature.
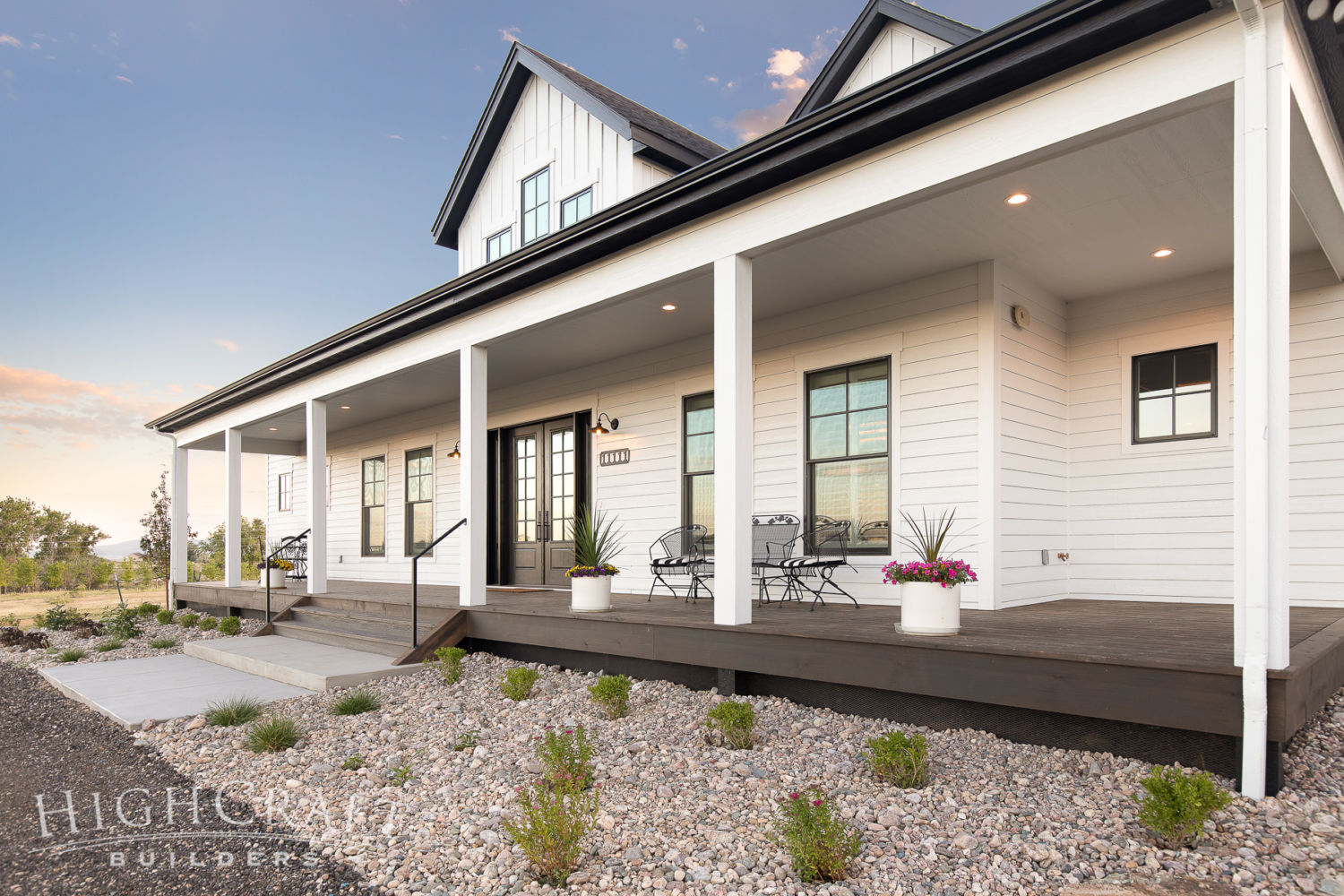
The exterior is a combination of vertical board and batten and horizontal lap siding painted white.
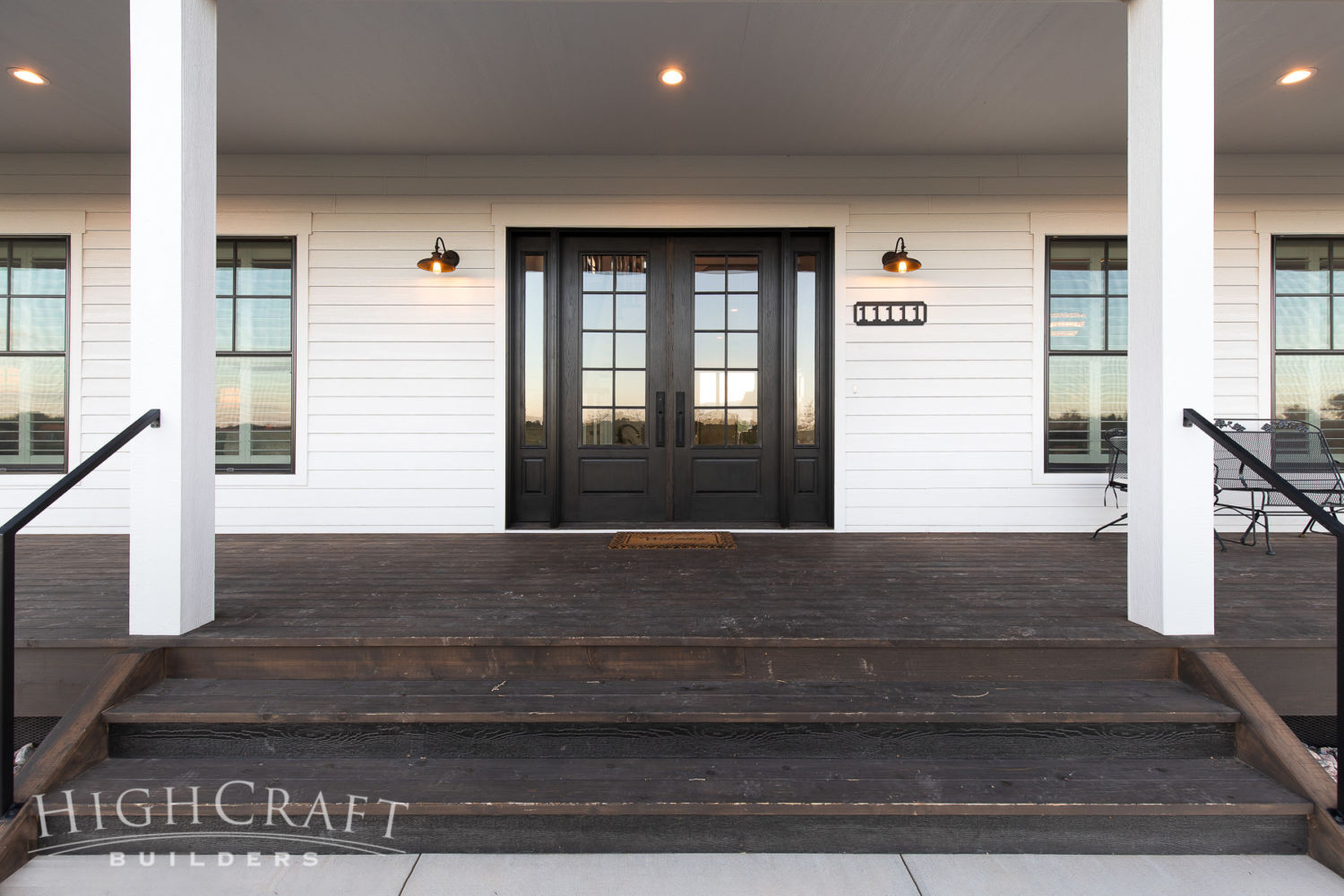
The wide steps, friendly barn light sconces, and dramatic trim color make for an inviting entry.
INTERIOR
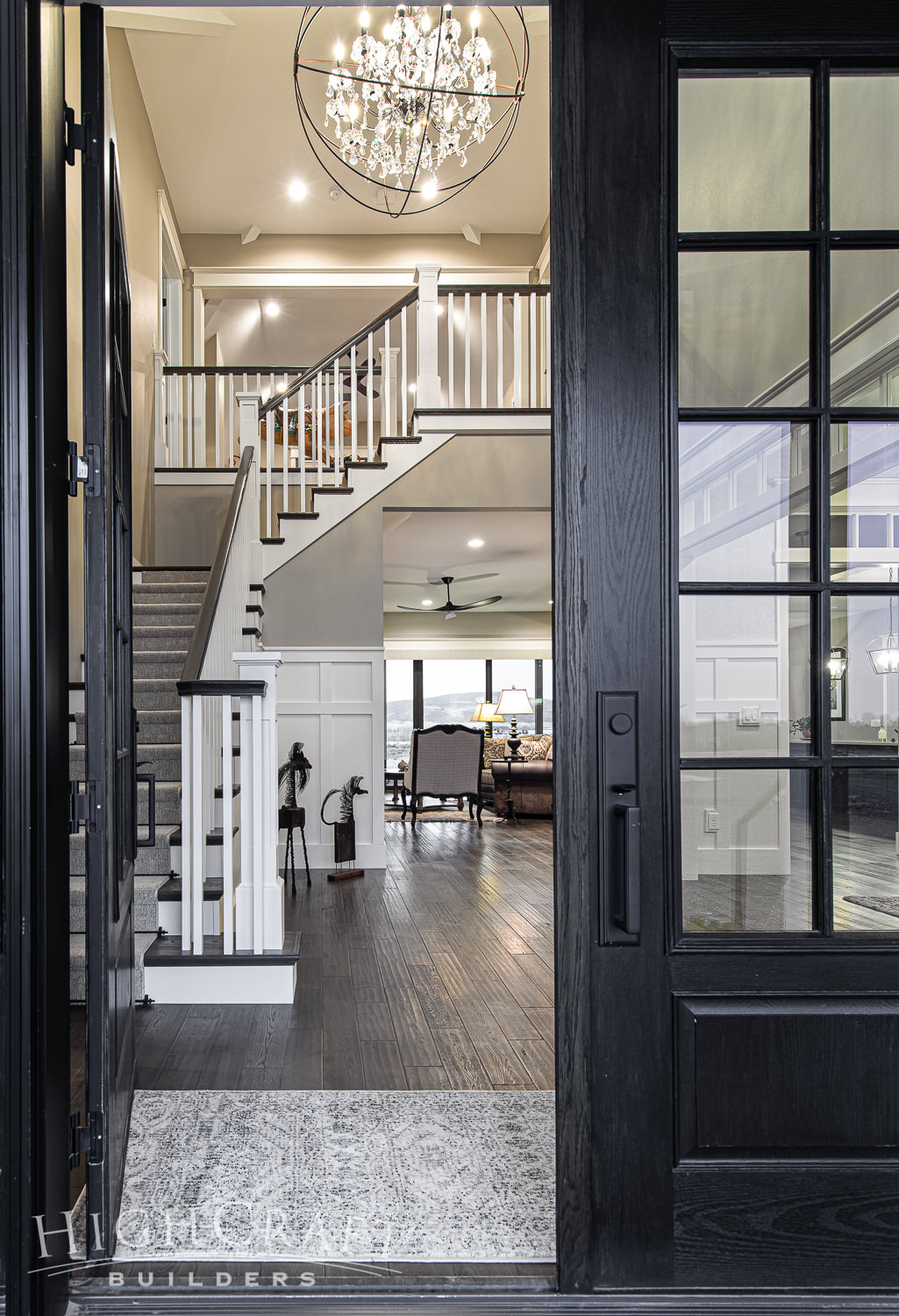
Inside, the foyer is open and welcoming, offering a peek at the amazing views you can expect from the great room.
KITCHEN
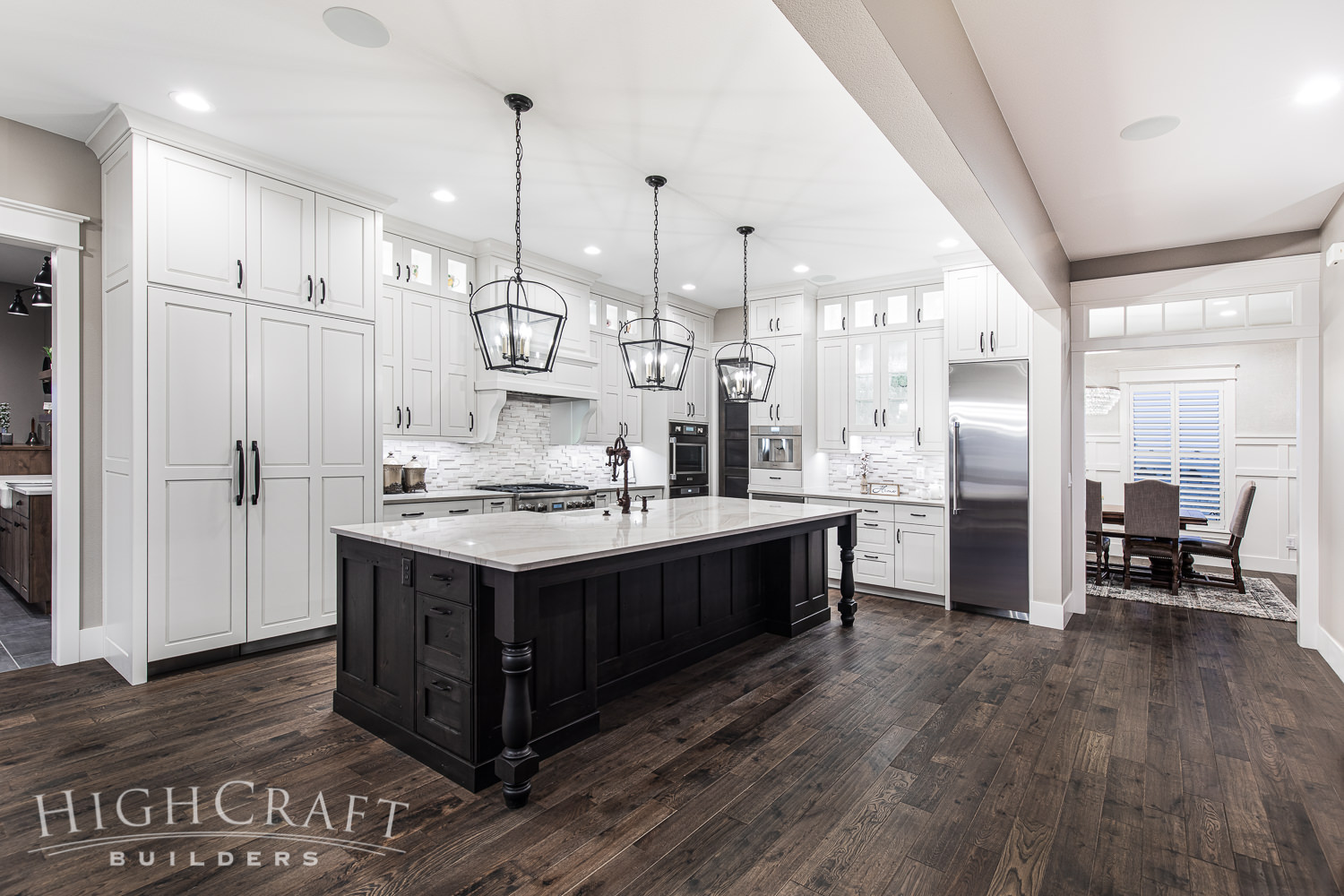
The oversized island and lantern light pendants create terrific contrast against the classic white cabinetry.
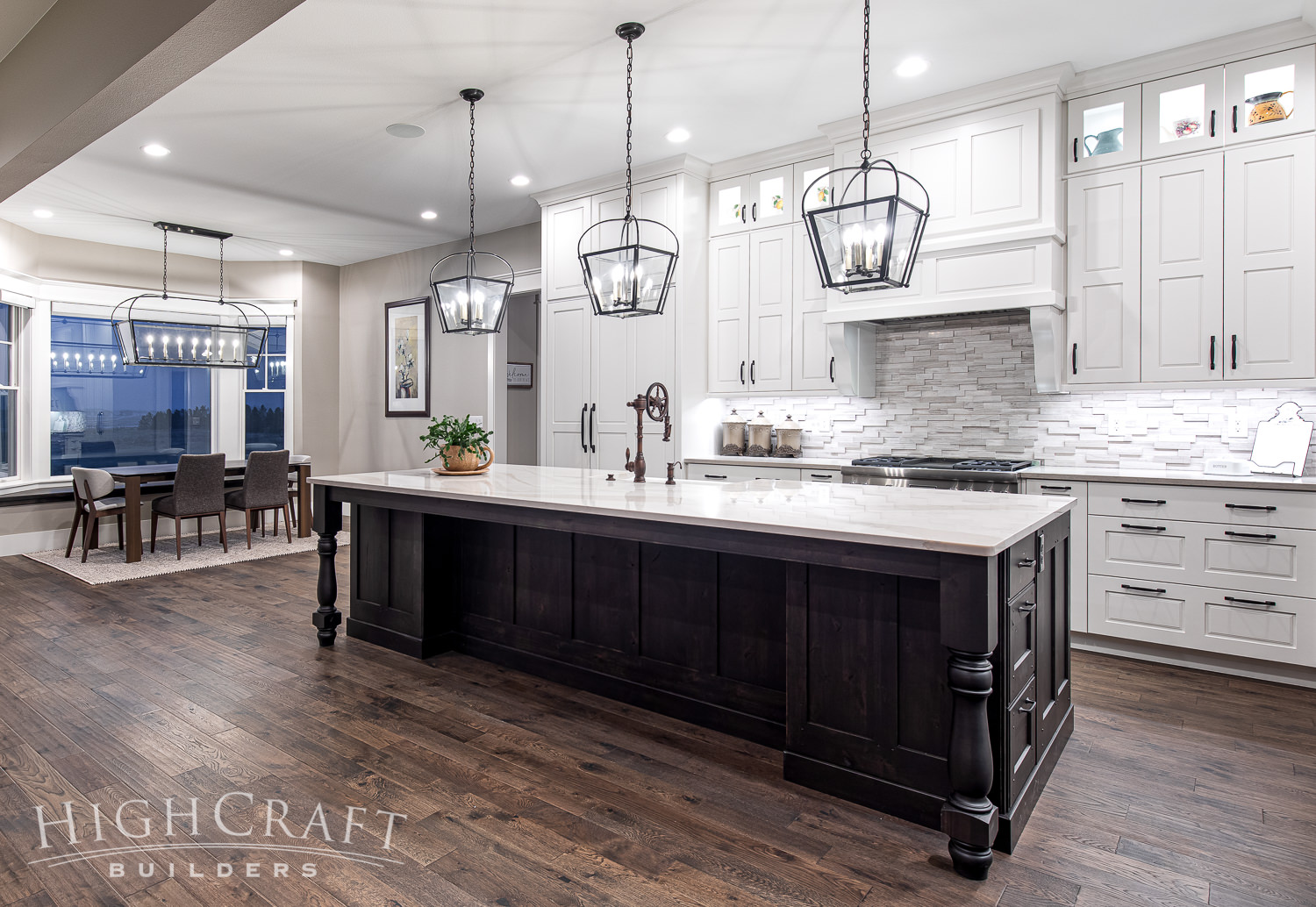
Solid white oak flooring, installed in five-inch-wide planks, adds the warmth of wood to the main living area.
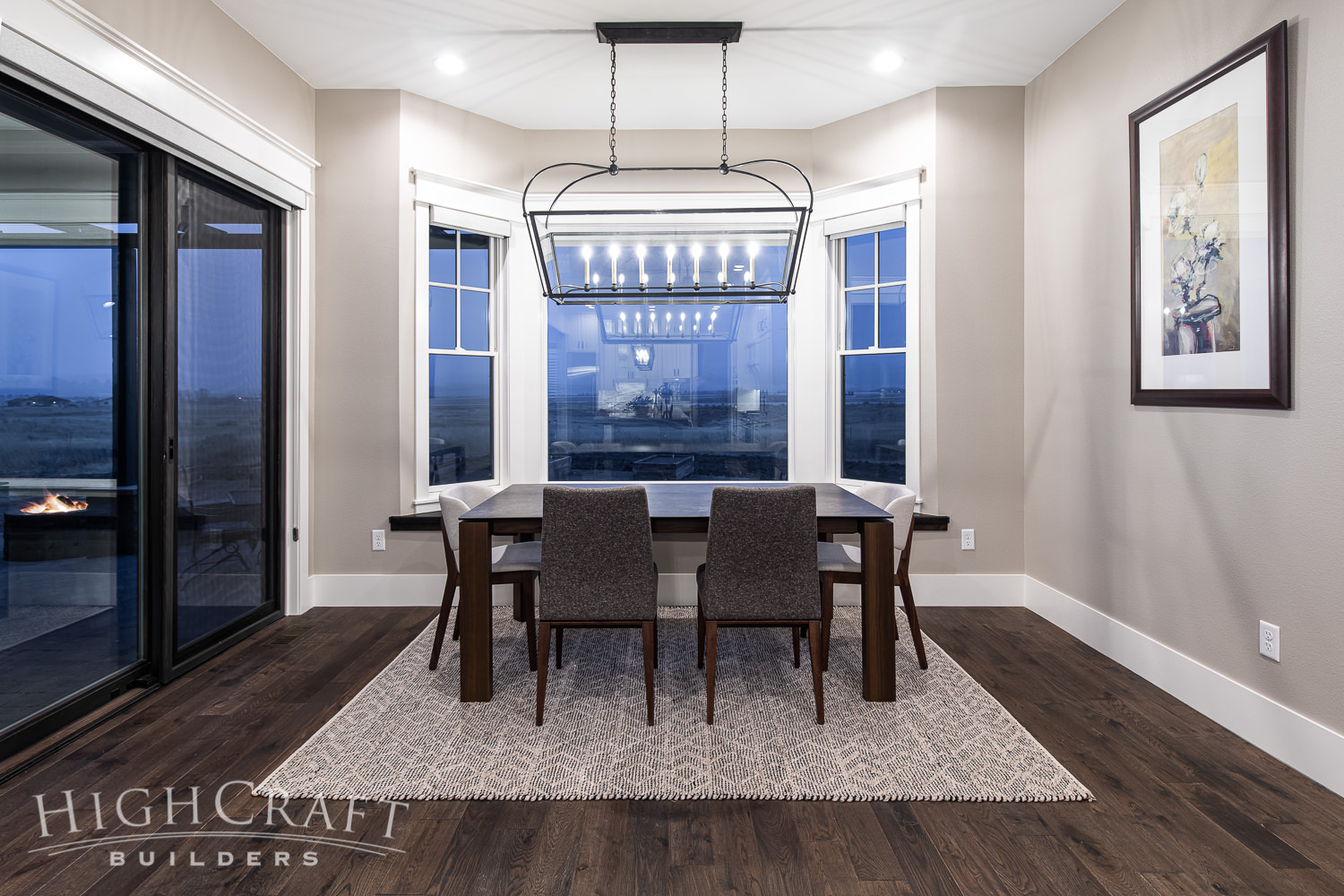
A linear pendant lantern hangs over the breakfast nook by the bay window.
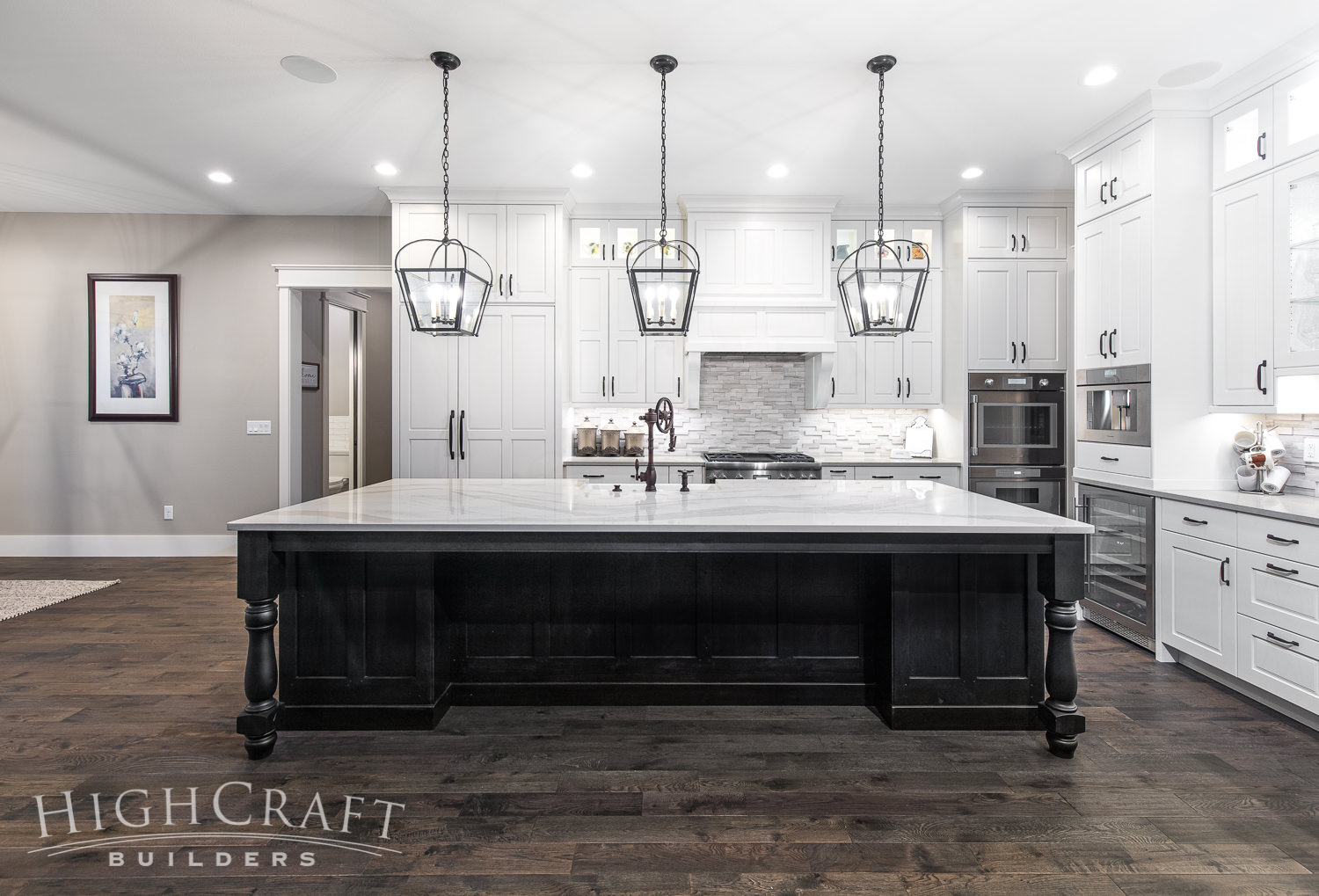
The perimeter cabinets are maple, painted white, with raised shaker panels and oil-rubbed bronze hardware.
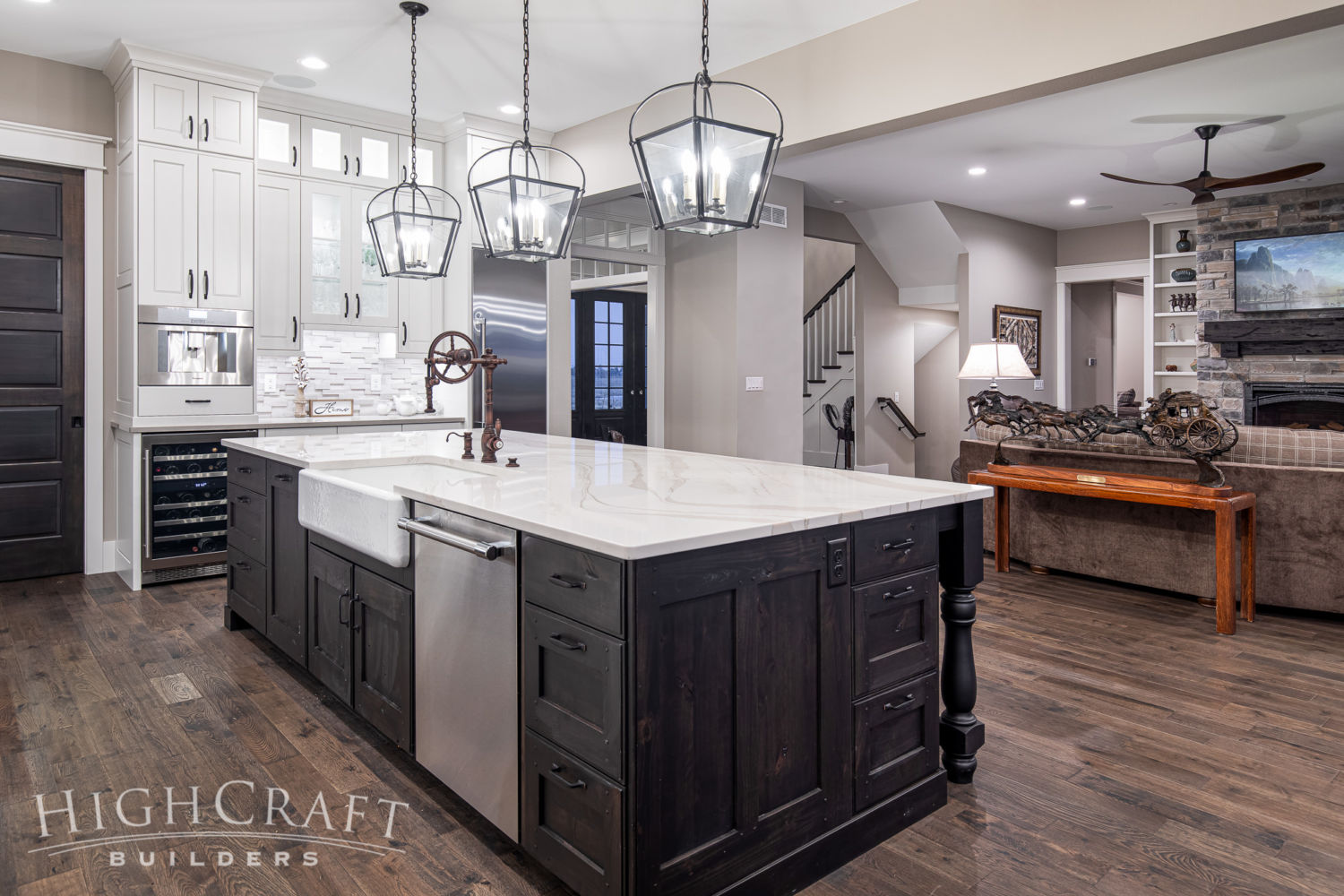
A white apron sink anchors the island base cabinetry made from rustic knotty alder with an onyx finish.
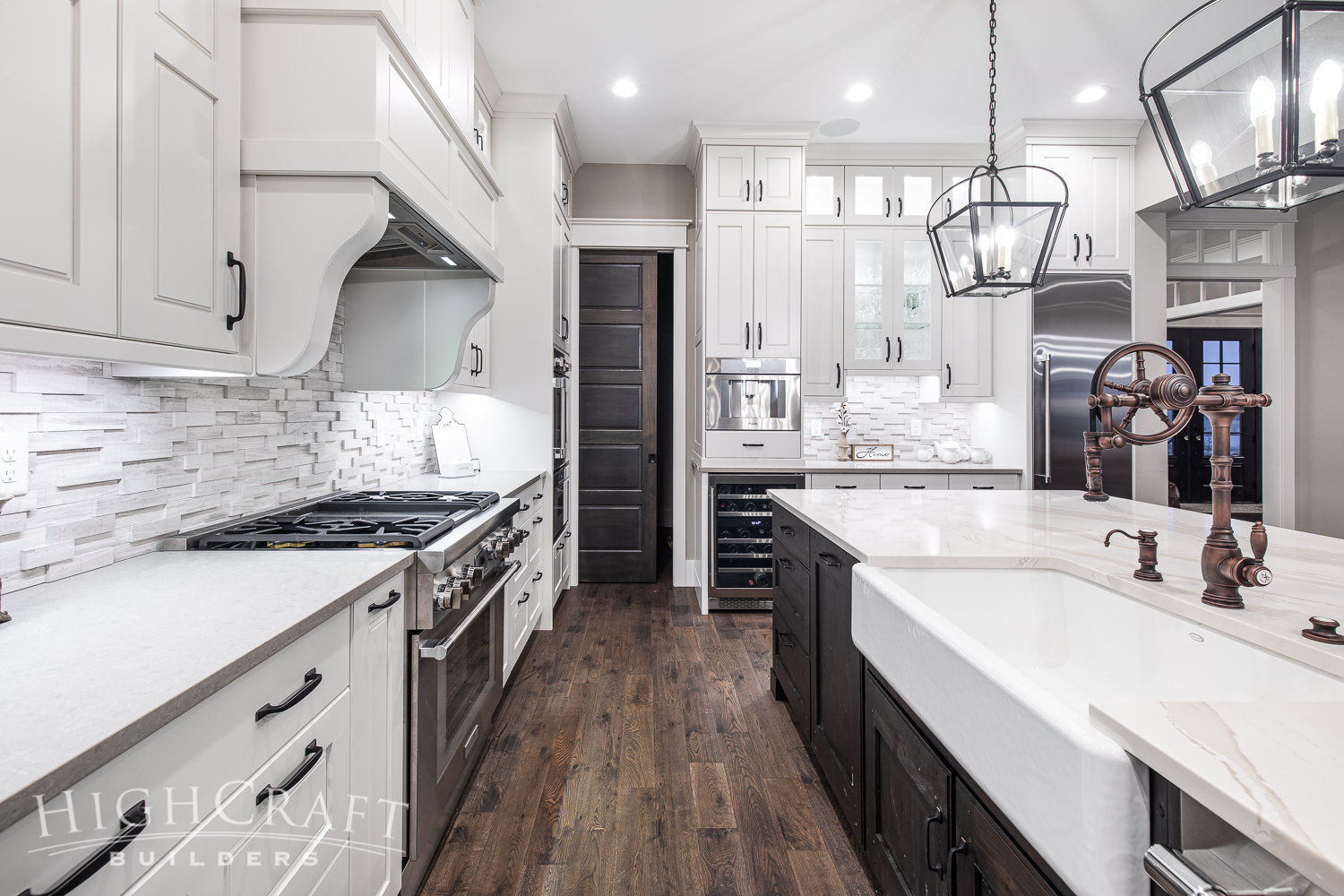
The five-paneled pantry pocket door matches the stain used for the island. And the countertop is quartz with a ledgestone backsplash.
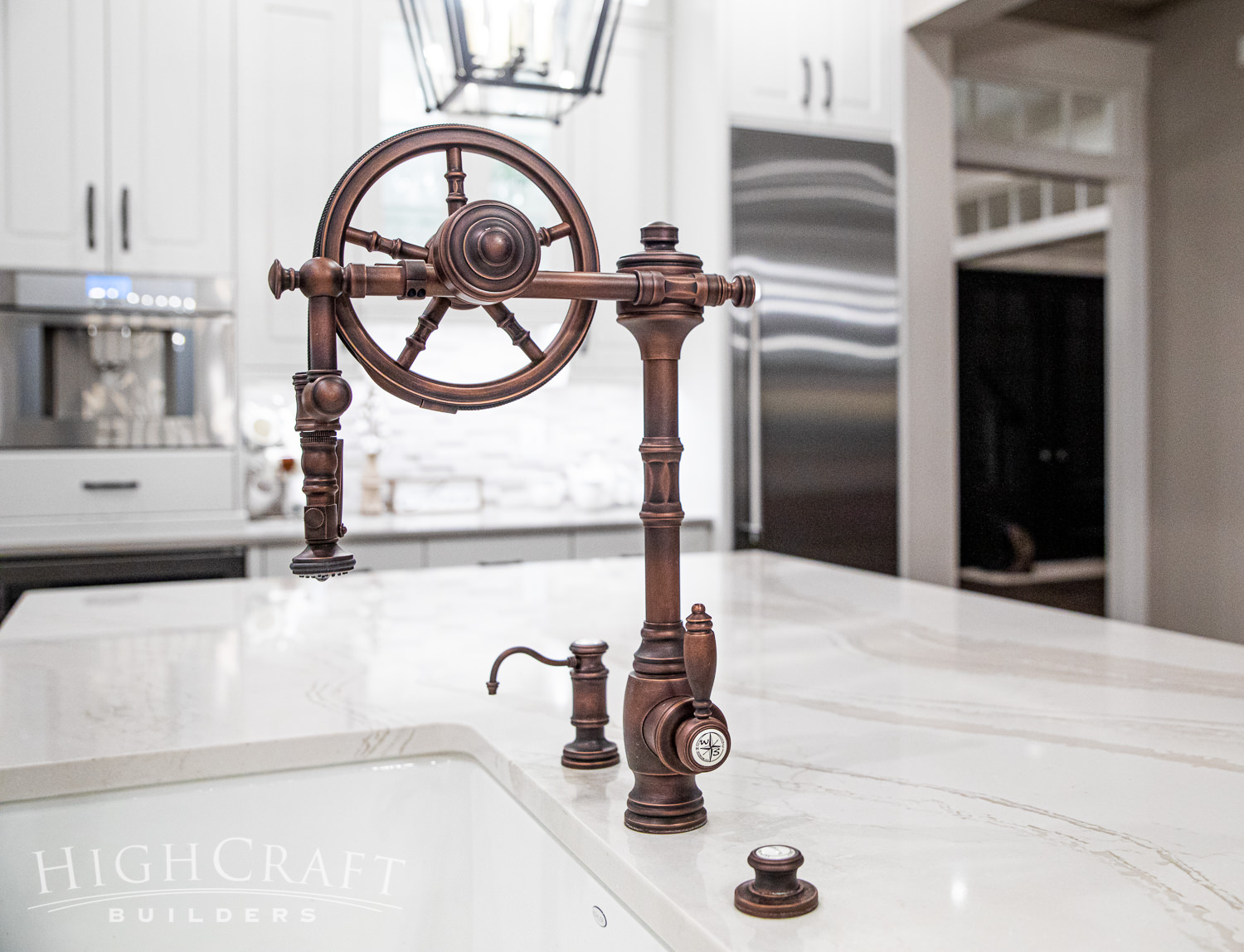
The Waterstone kitchen faucet in American Bronze is a true statement piece, and proves you can mix a variety of metals in today’s designs.
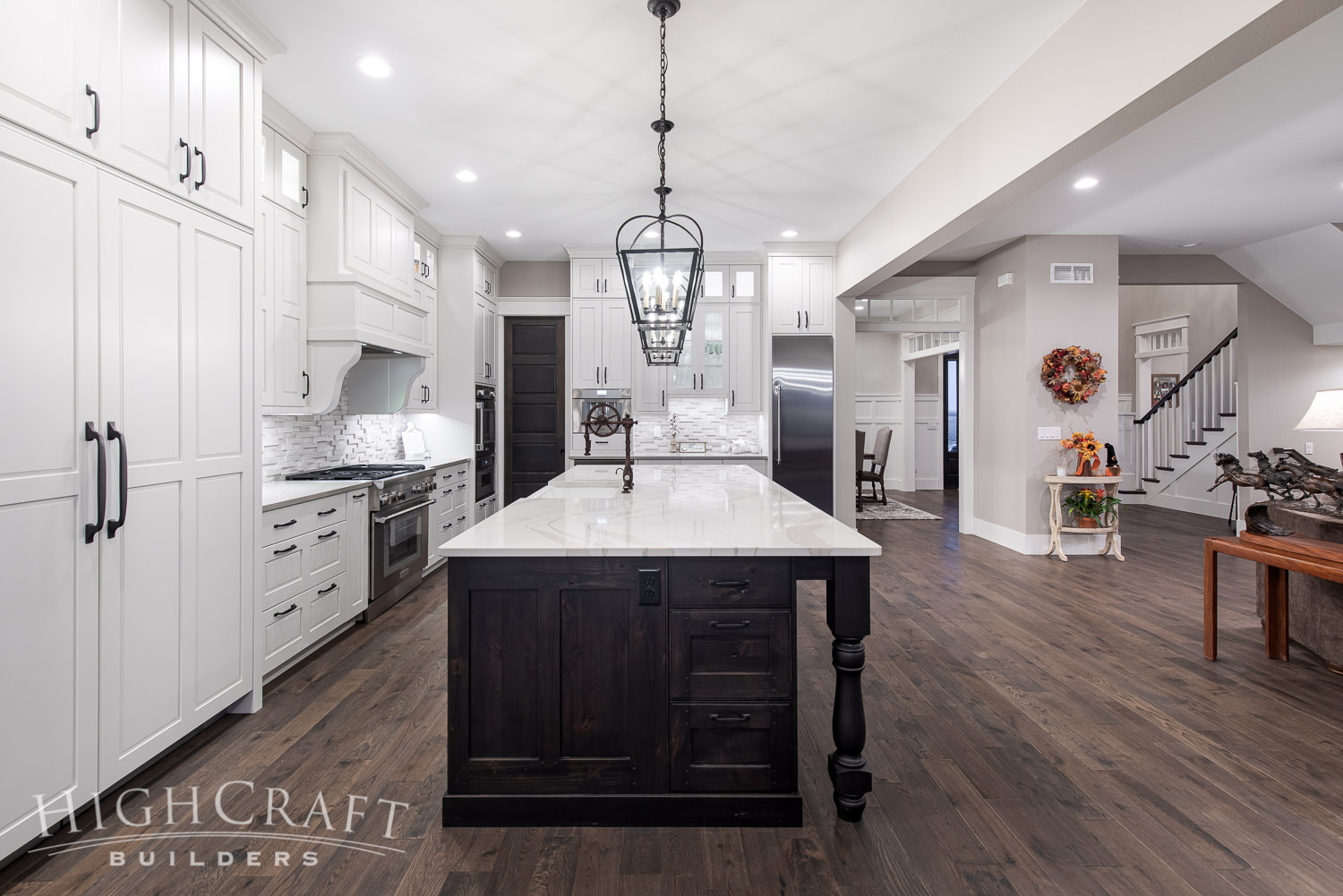
The refrigerator and freezer (above, on the left) and the range hood are paneled to blend into the white farmhouse cabinetry.
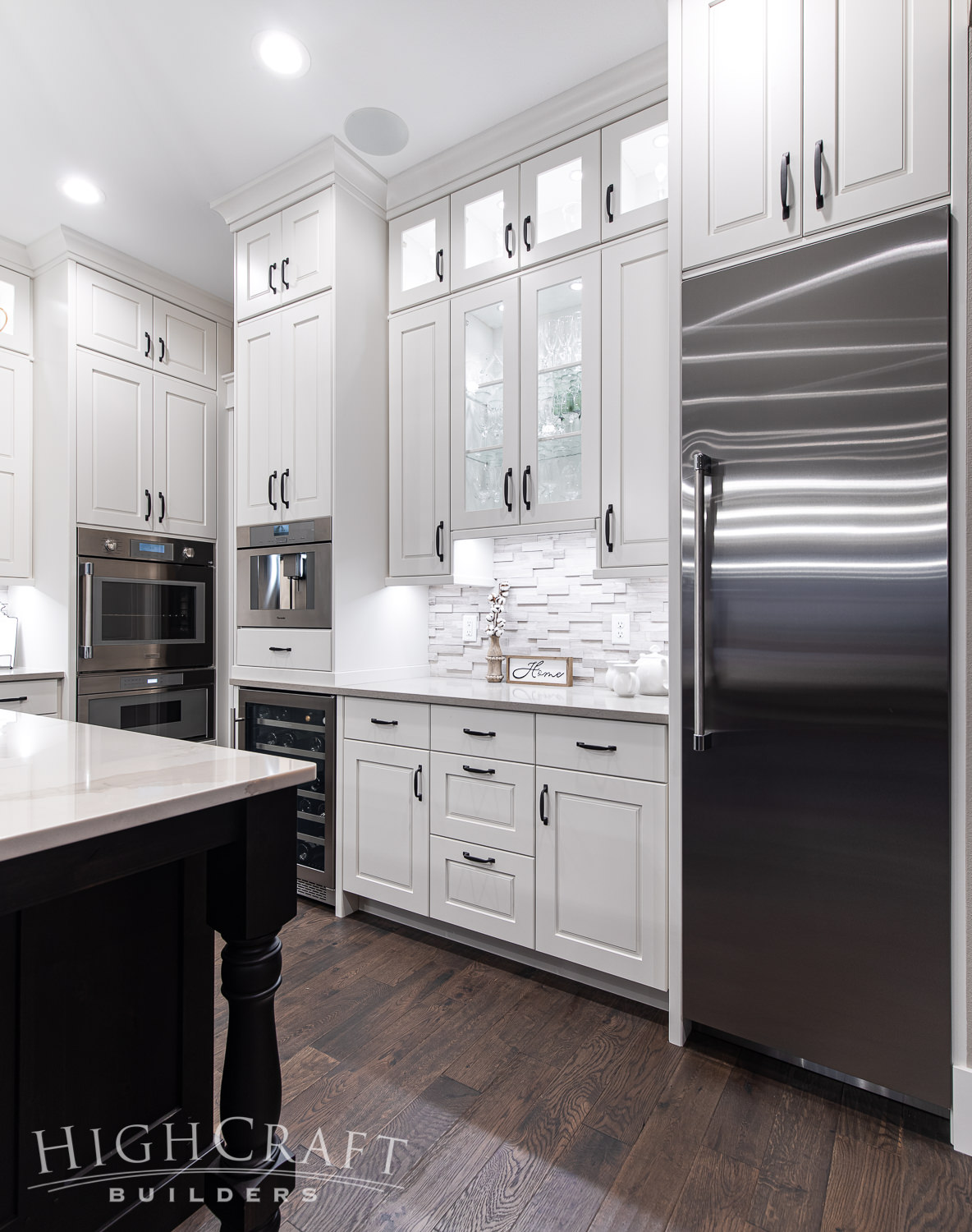
In addition to the paneled refrigerator, the kitchen boasts an under-counter wine cooler and stainless steel beverage refrigerator. A built-in coffee maker is located above the wine cooler.
DINING ROOM
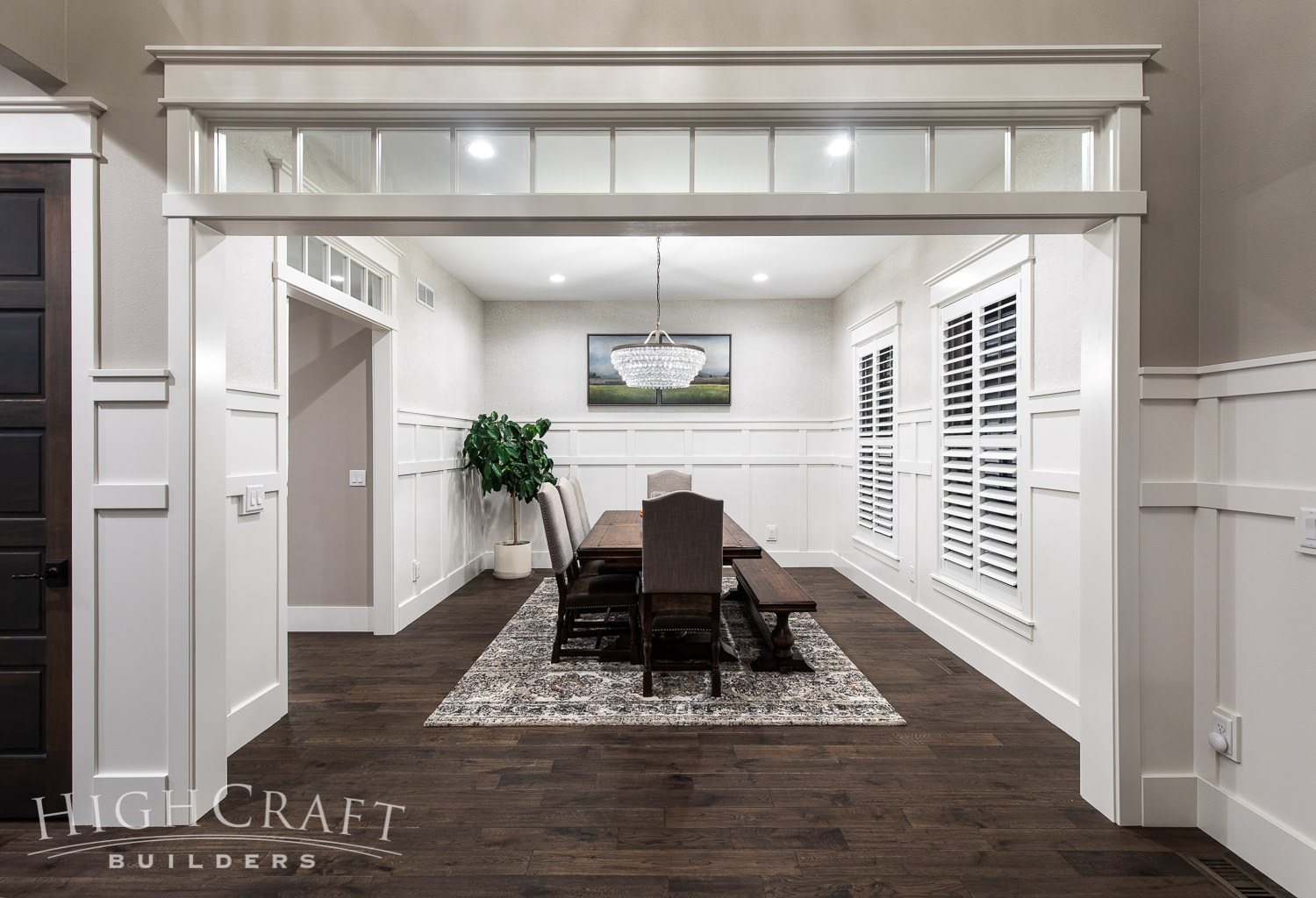
Hand-crafted, custom transom windows add architectural interest and extra light to the dining room.
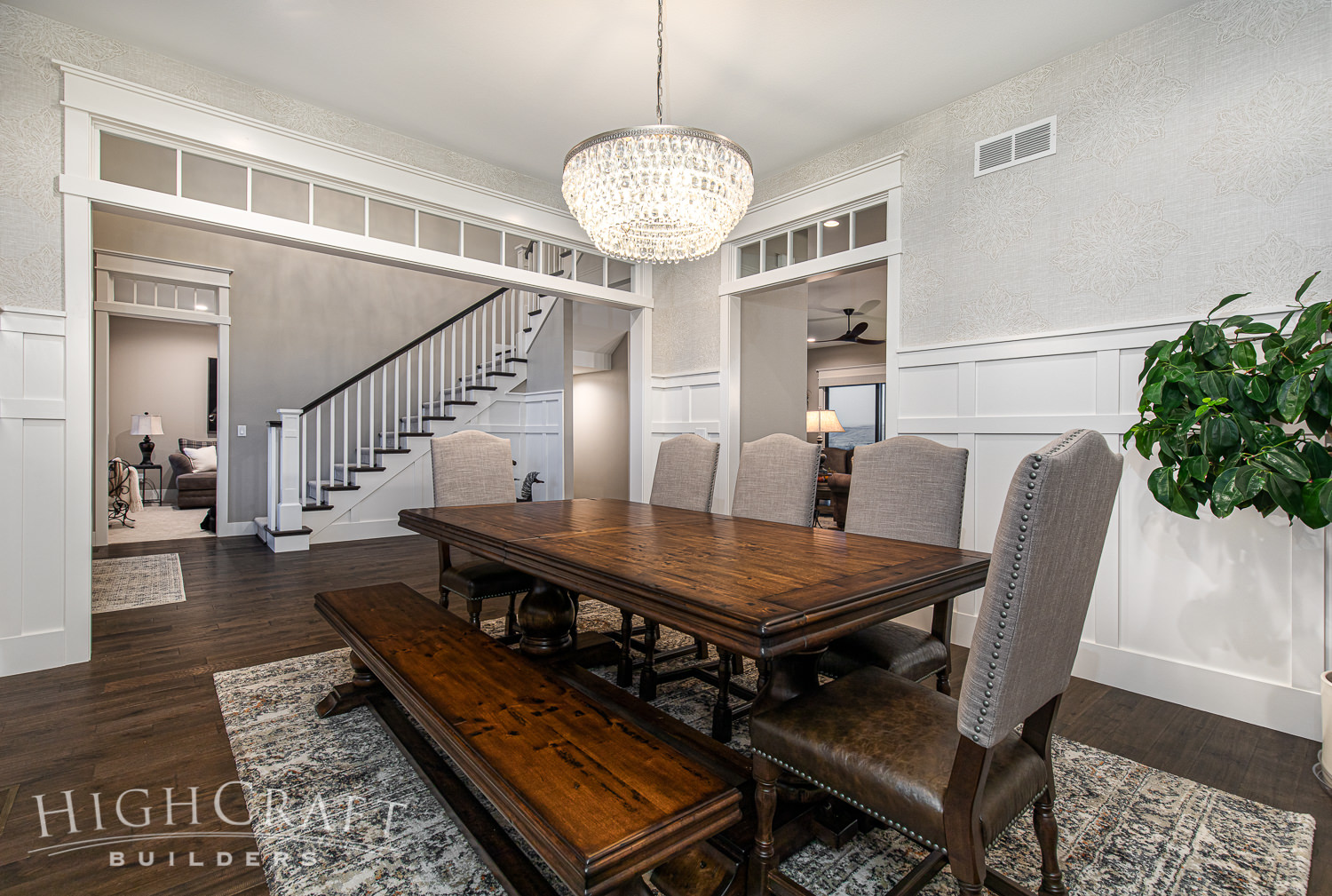
And the crystal-drop chandelier and paneled wainscoting lend a more formal feel to the space.
GREAT ROOM
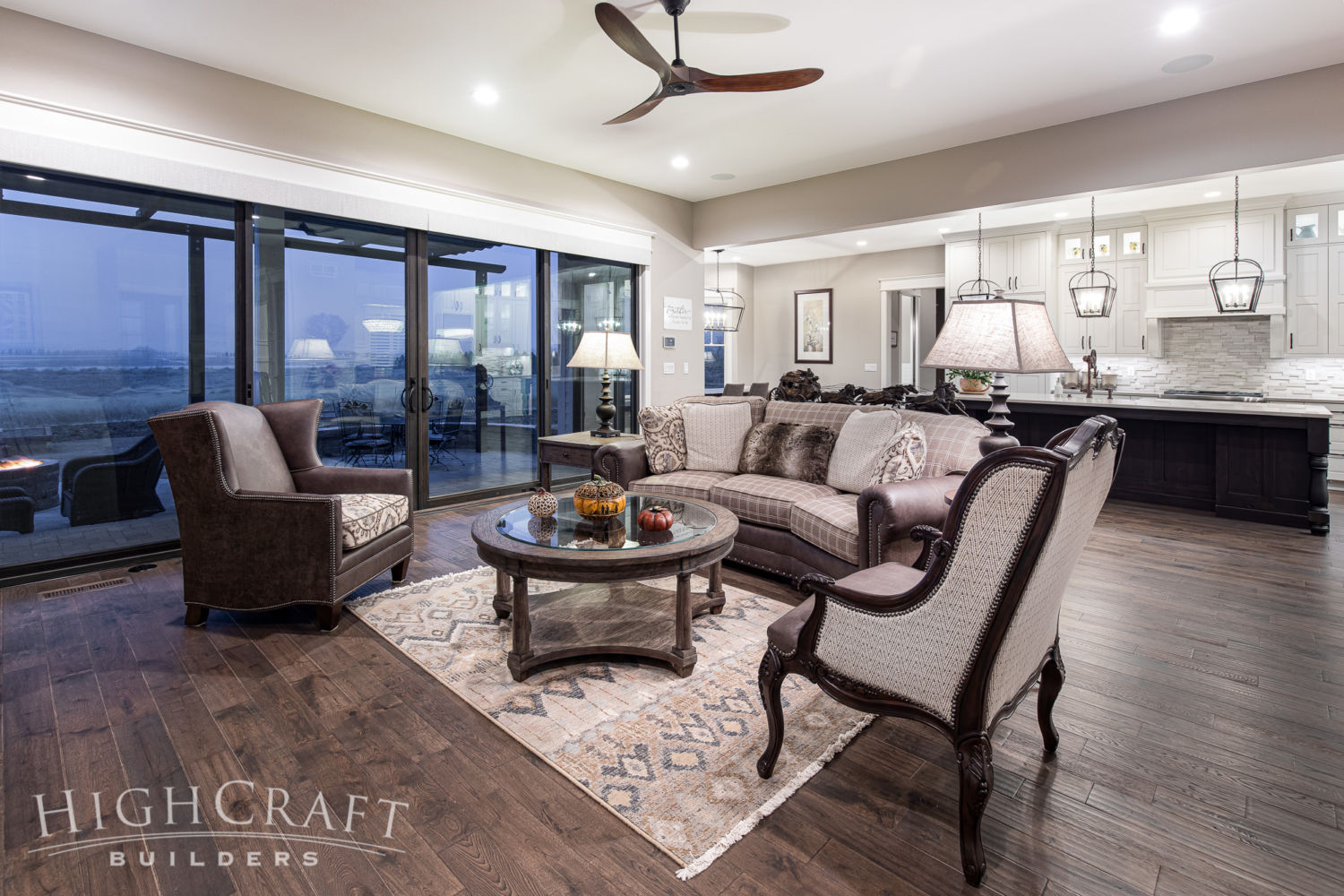
A sliding glass wall system frames panoramic views of the private lake, and makes this open-concept great room and kitchen feel even bigger.
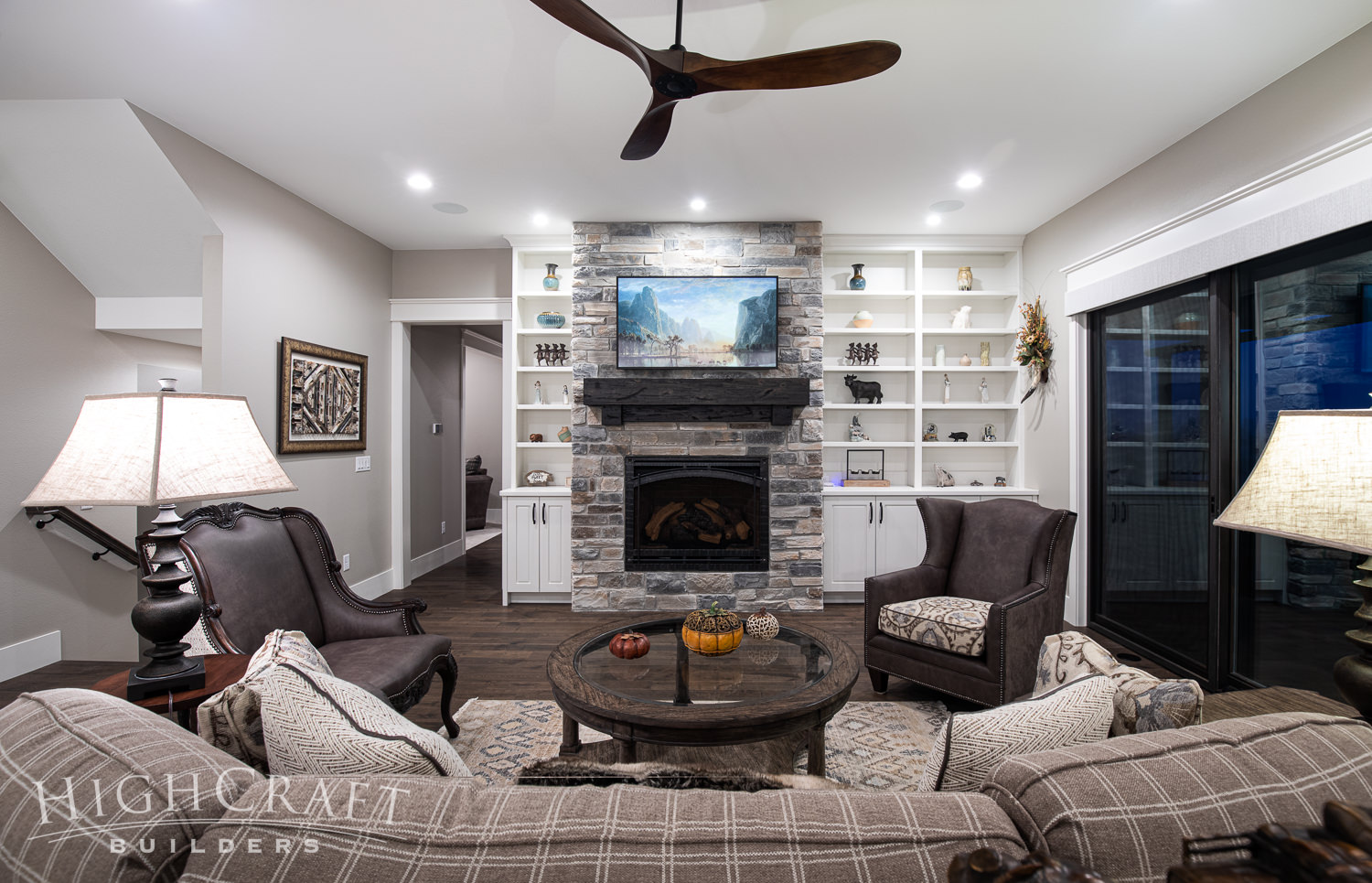
And the hand-hewn mantle is stained to match the kitchen island for design continuity.
POWDER BATH and LAUNDRY ROOM
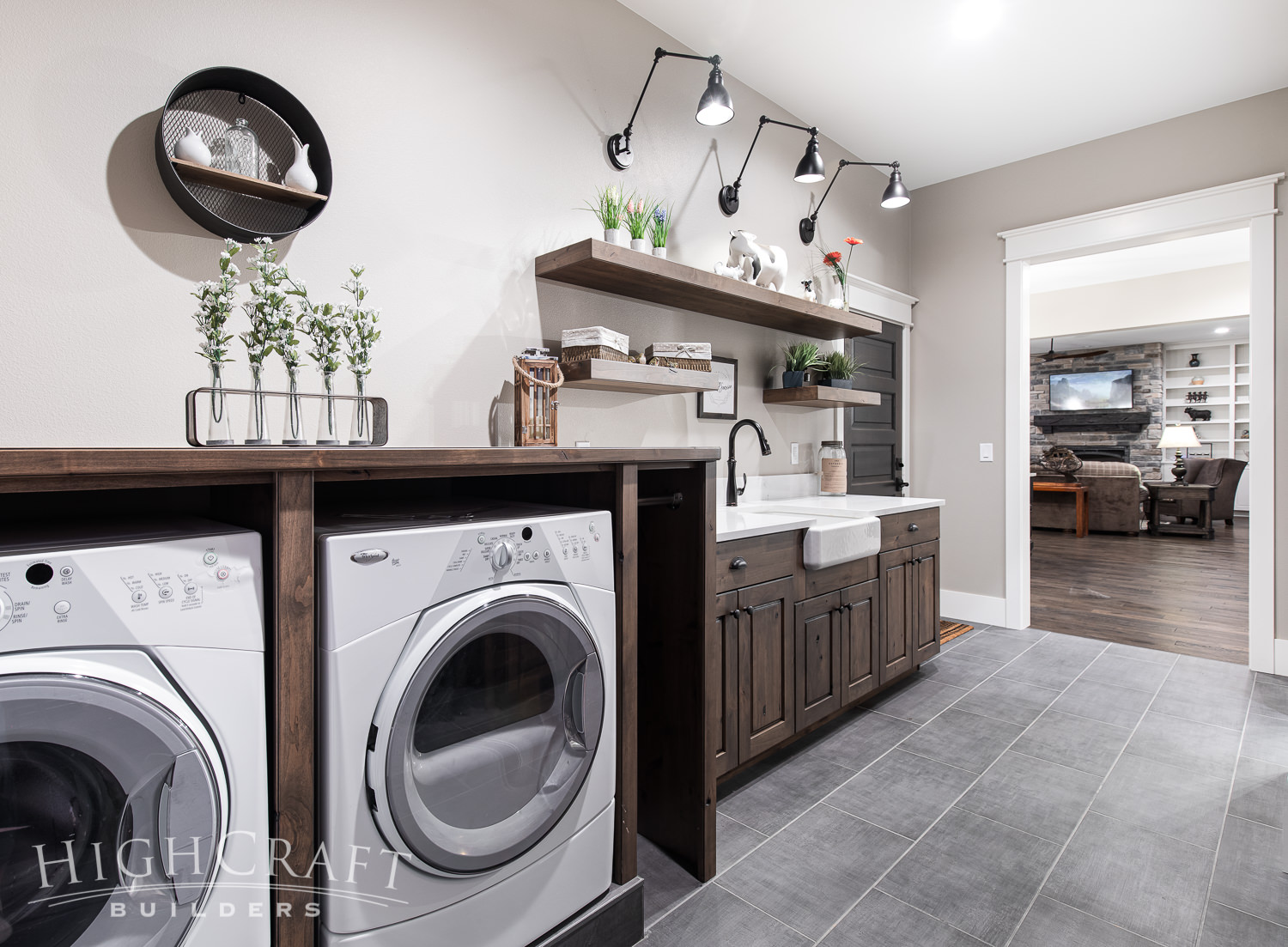
Practical 12-inch by 24-inch tiles are a smart choice for the laundry and powder bathroom. A mini apron-style utility sink complements the overall farmhouse design.
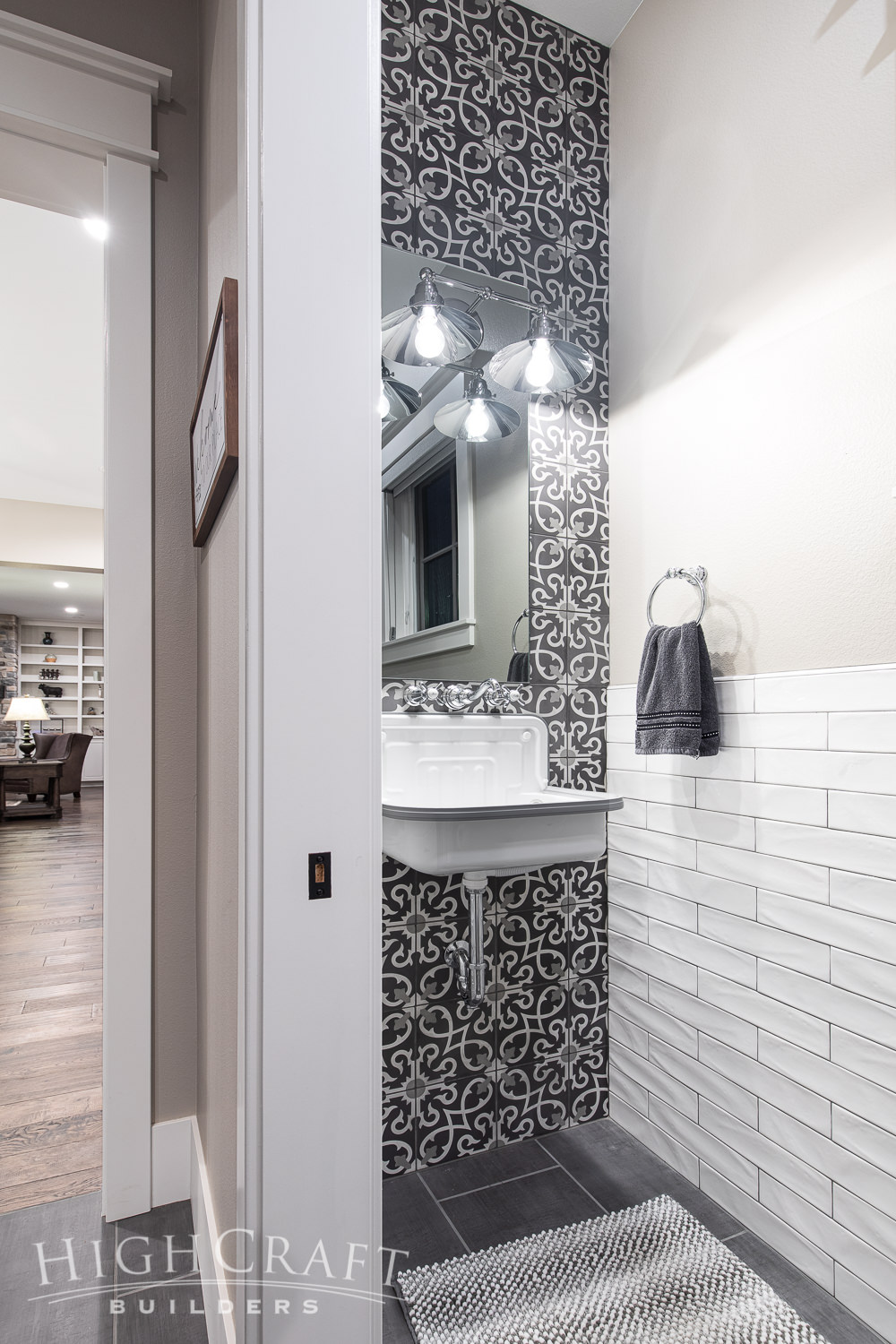
Pattern tiles create a stunning accent wall behind the replica bucket sink in the powder bath.
MAIN FLOOR MASTER SUITE
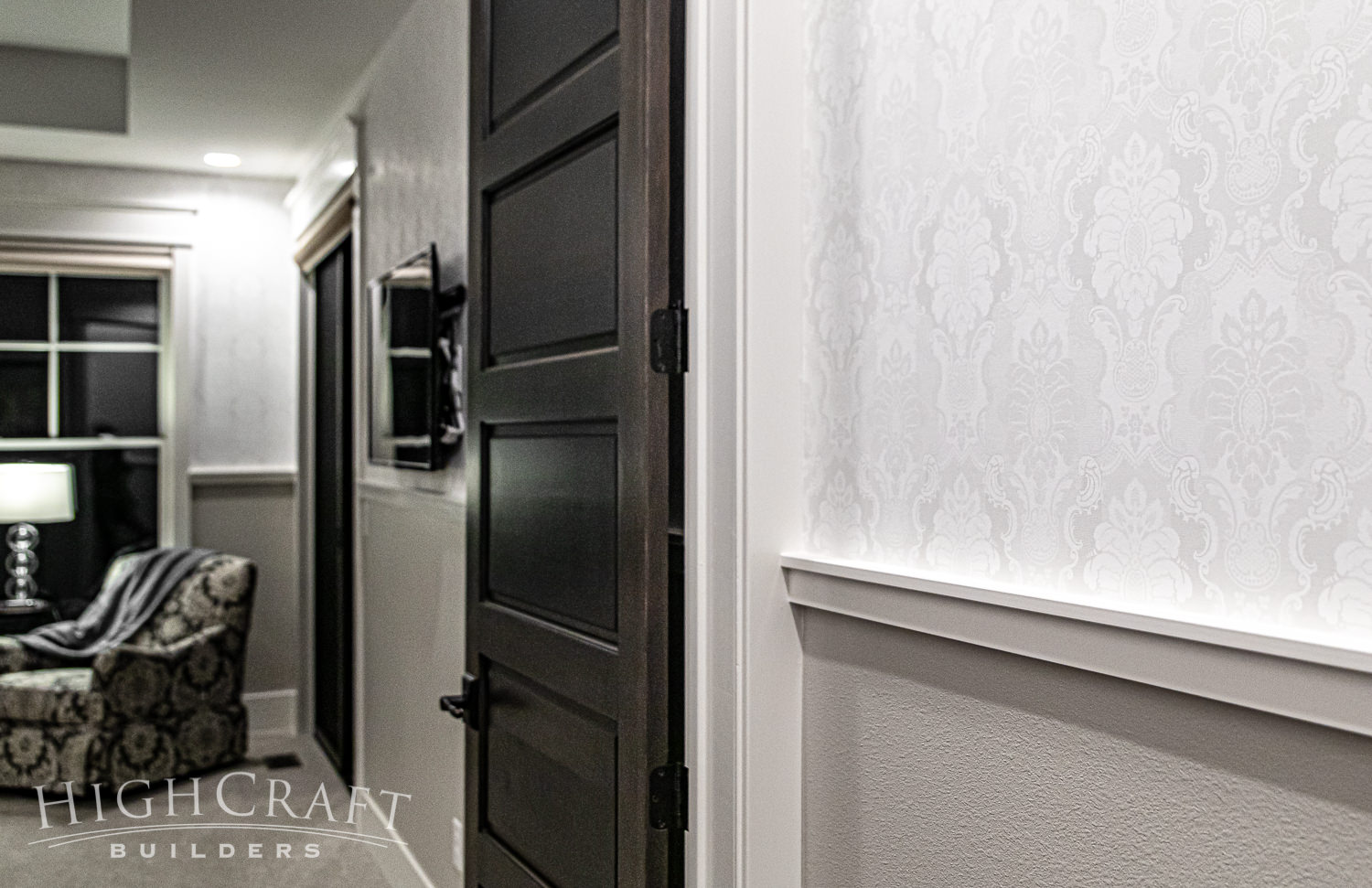
Subtle, lustrous wallpaper, installed above an ornamental chair rail, is carried into the master suite.
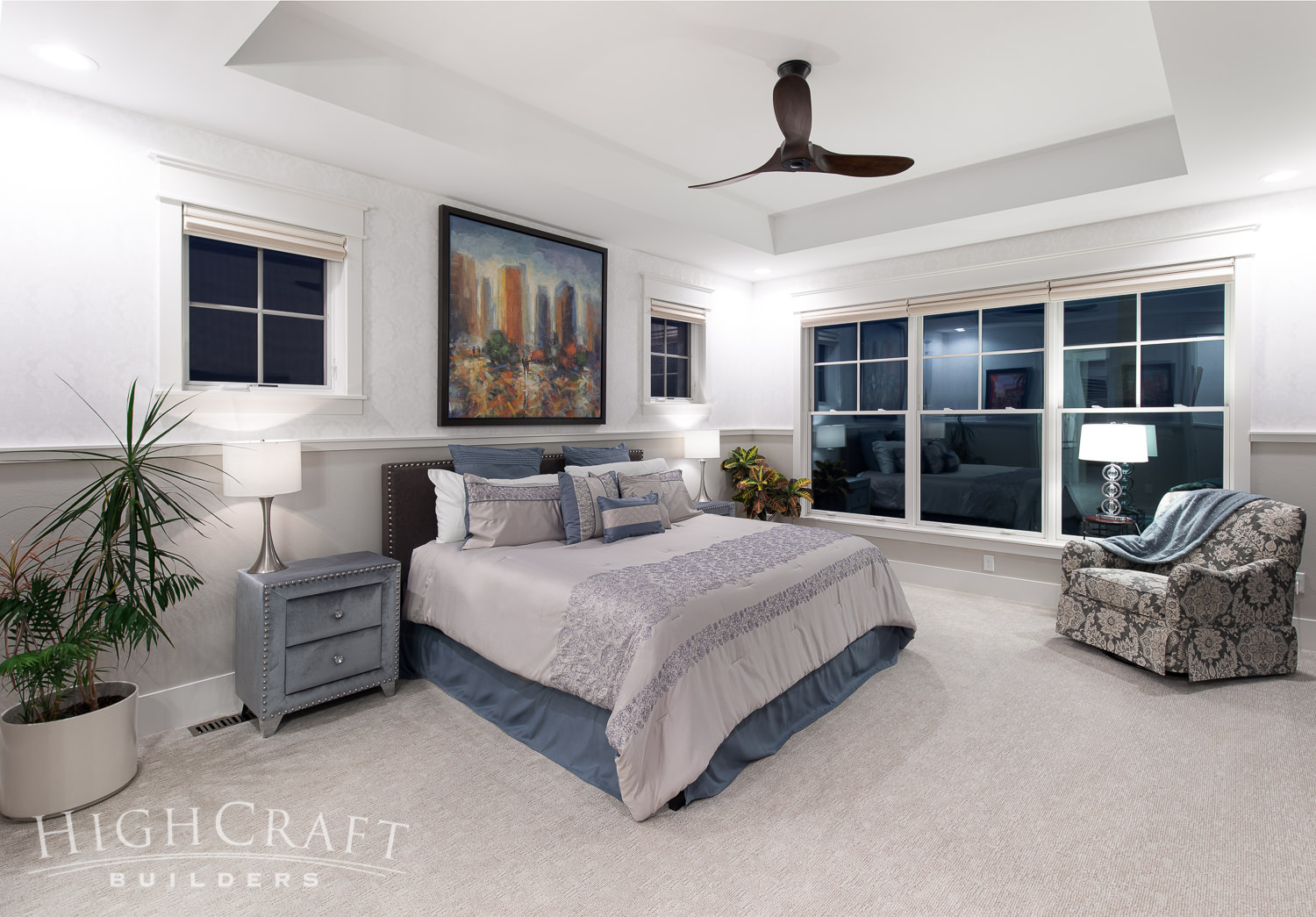
The stepped ceiling adds architectural interest in the master bedroom.
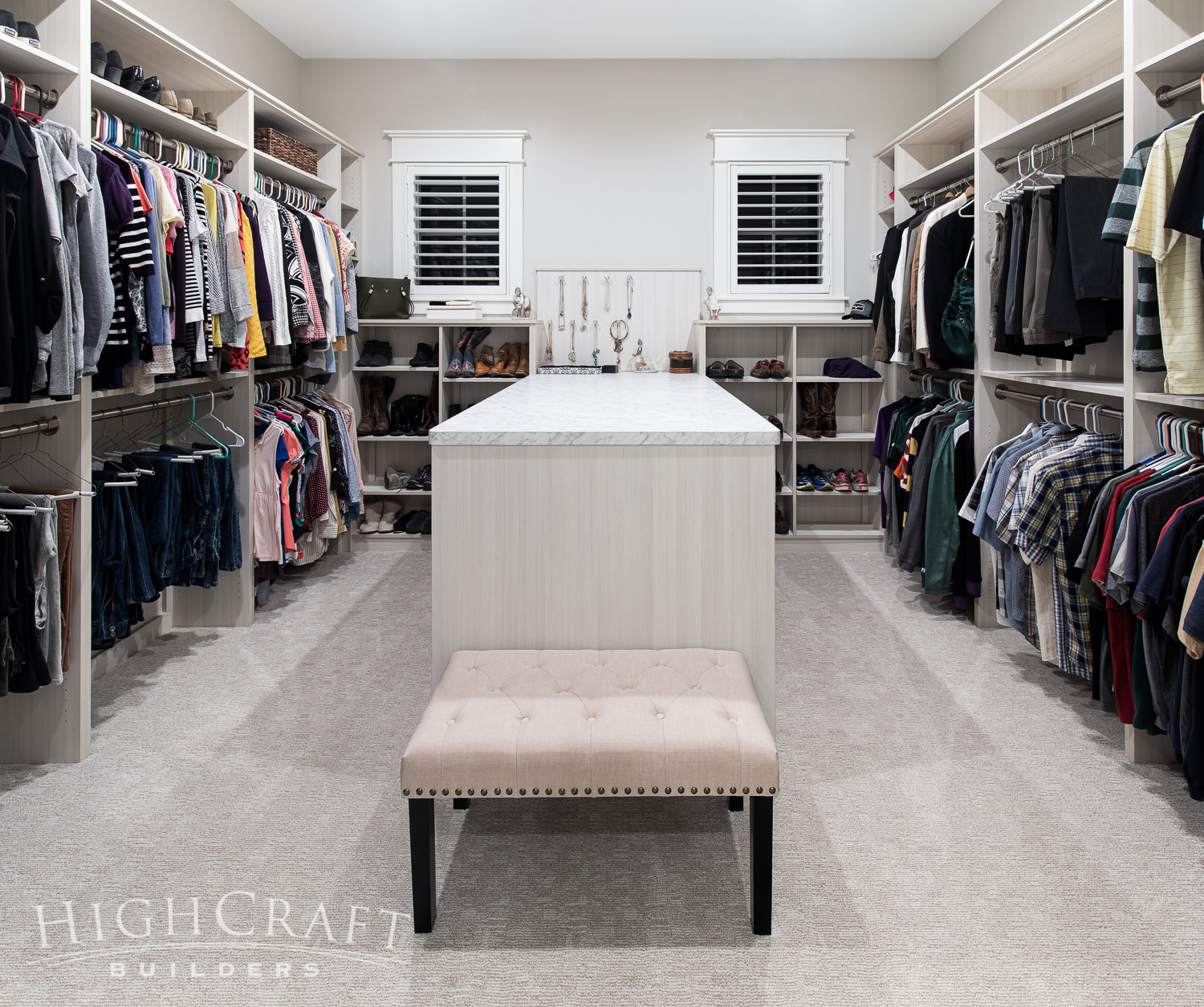
And the spacious walk-in closet accommodates both his and her wardrobes.
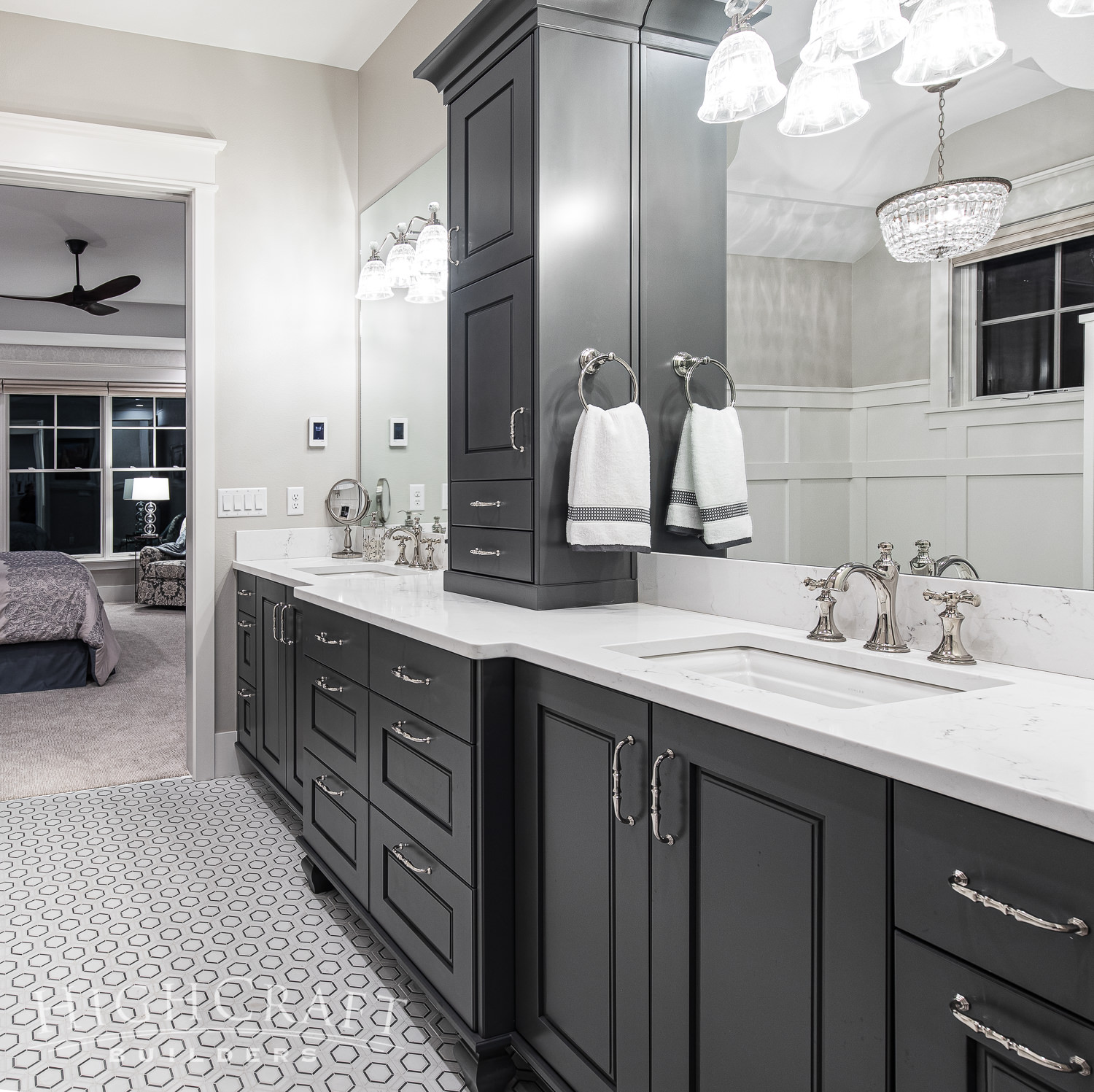
This gorgeous double-sink vanity offers the homeowners plenty of personal space and storage in the master bathroom.
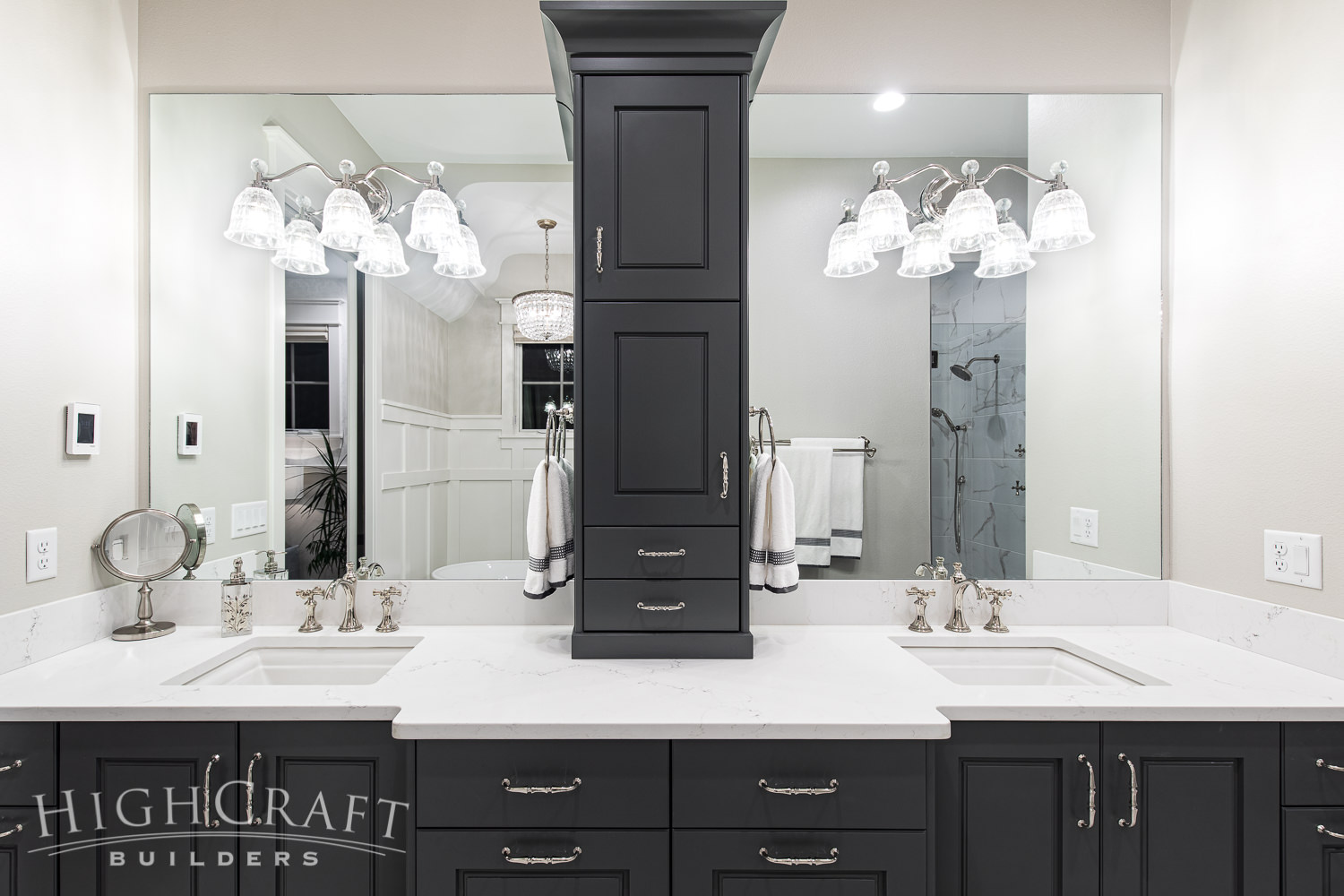
The Pental quartz countertop, fabricated in the color Mysterio, is as durable as it is beautiful.
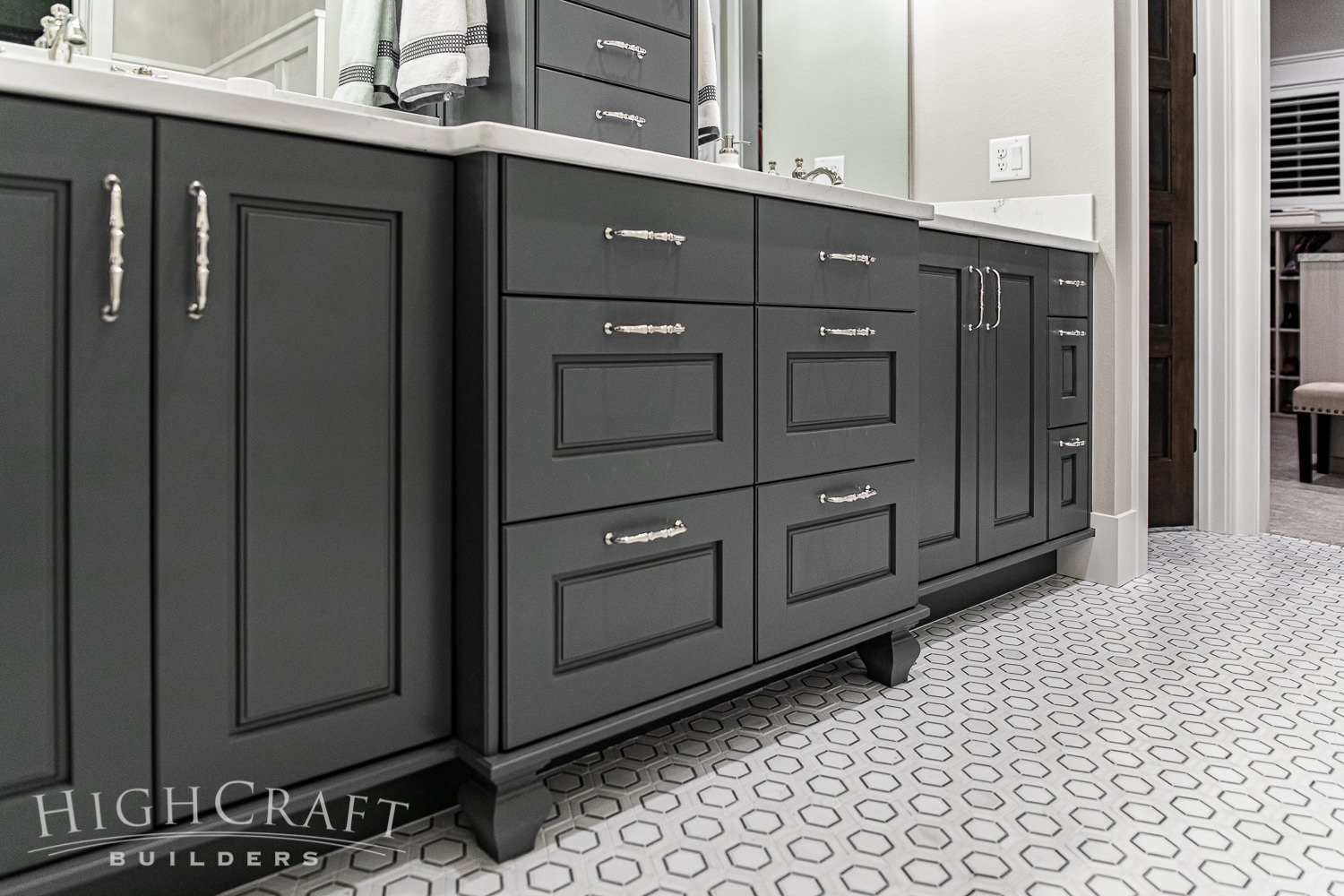
The base cabinets are painted Pewter with polished nickel hardware.
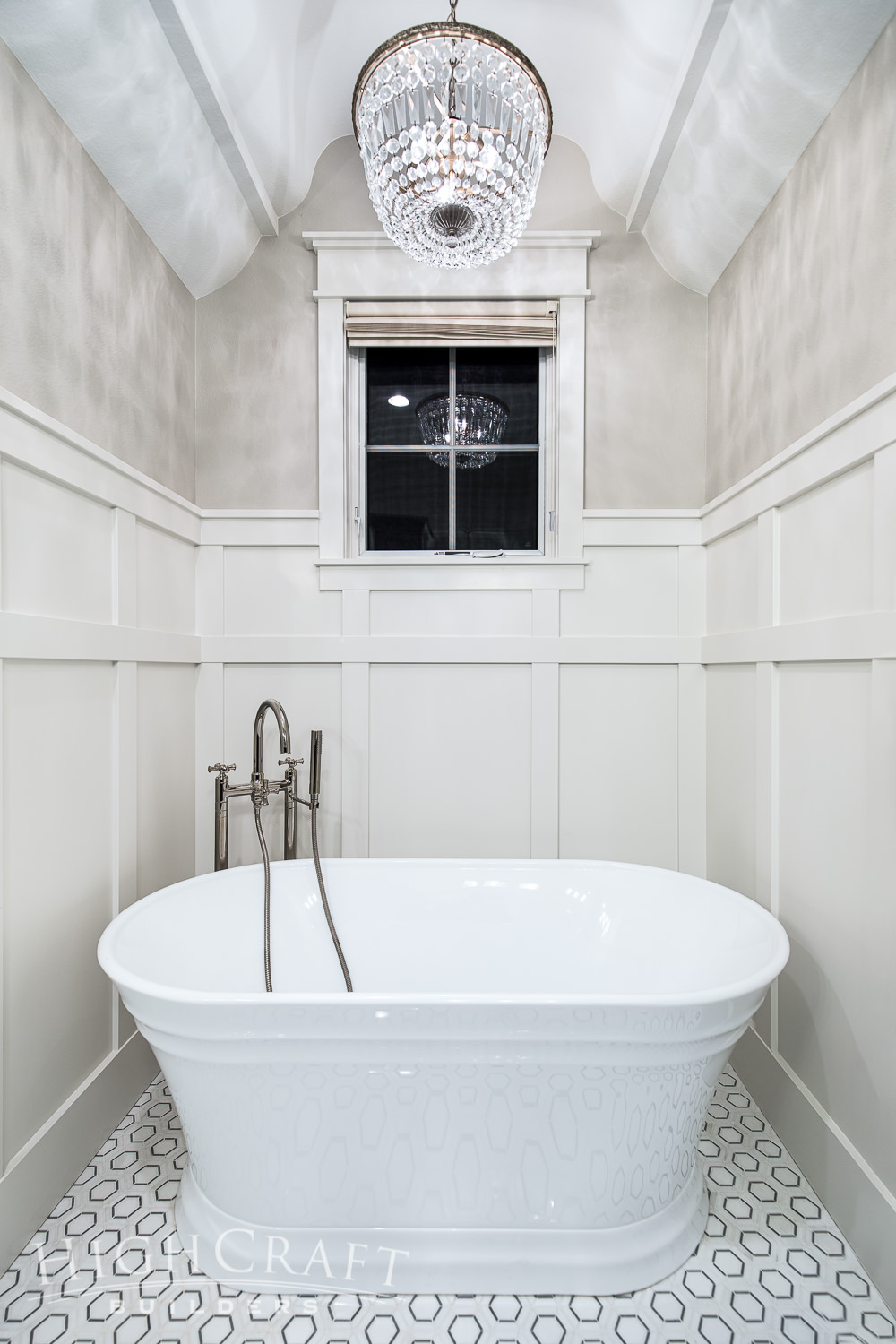
The simple freestanding soaking tub makes this a five-piece master bathroom.
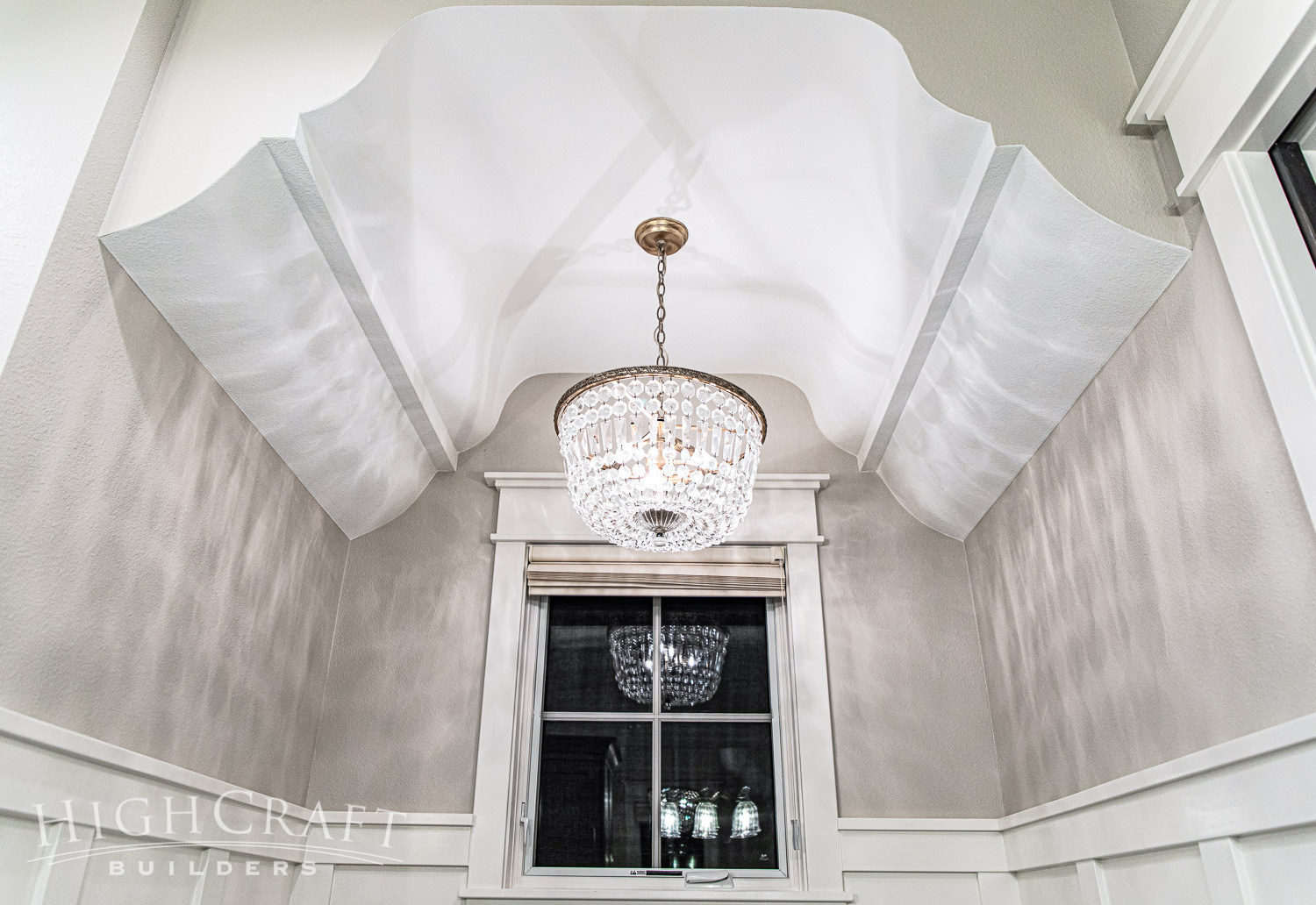
And the custom ceiling detail, in combination with the crystal chandelier, lends a touch of luxury to the space.
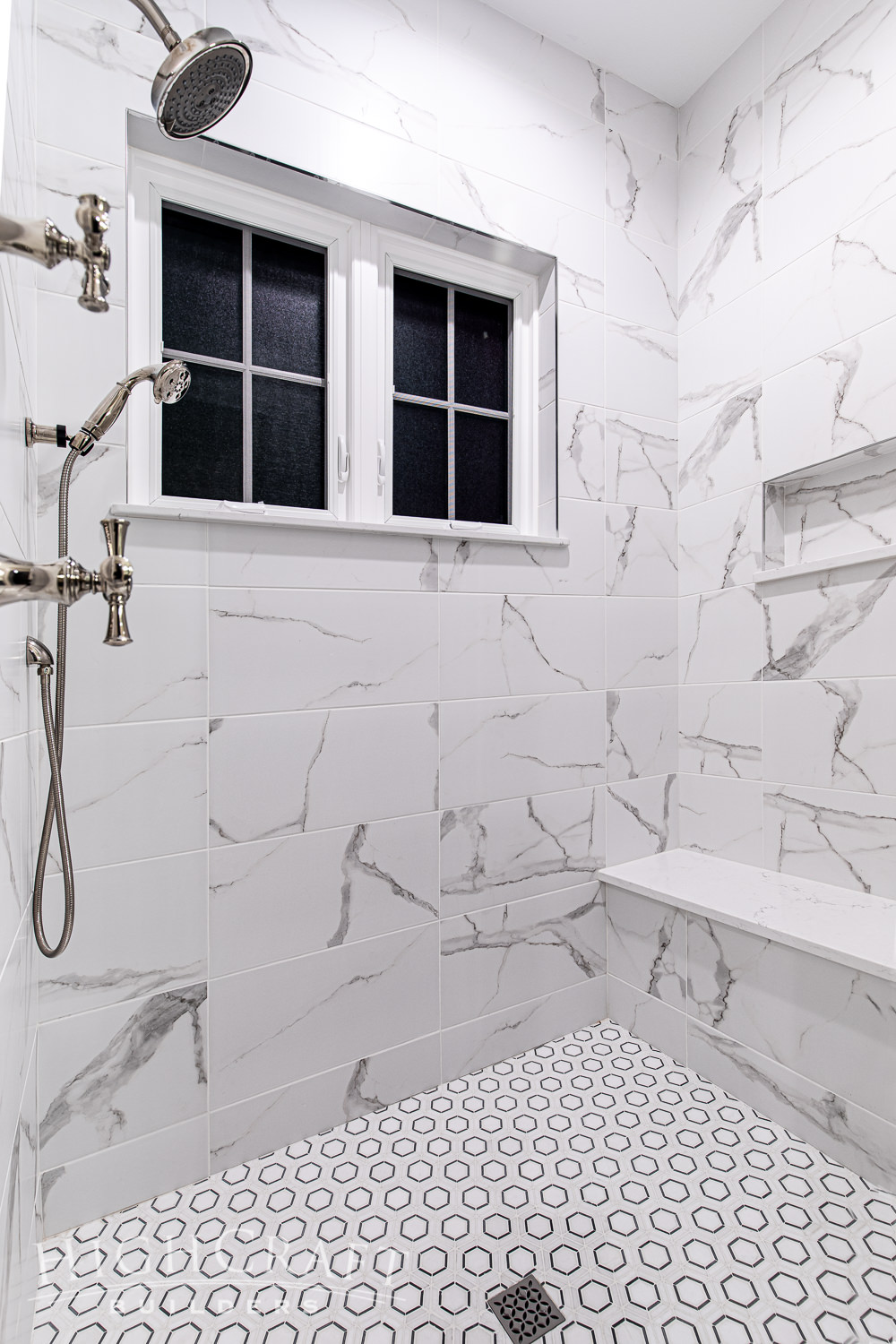
The hex tile flooring adds interest to the entire room and complements the 12-inch by 24-inch straight set marbled tile used for the shower surround.
OFFICE and AWAY ROOM
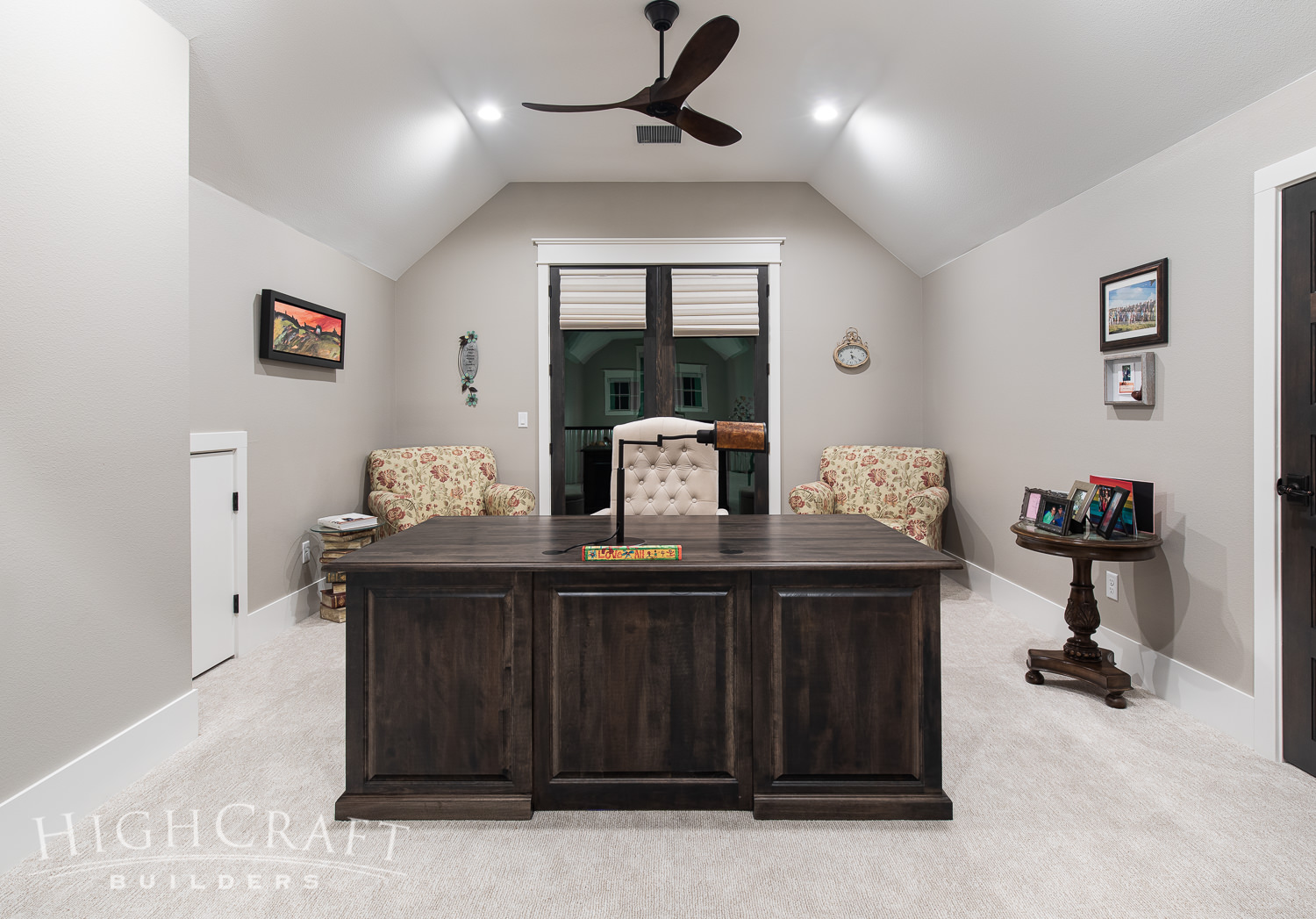
The doors behind the desk in this second-floor office open to a rooftop deck.

The home’s open-concept design is great for spending time with friends and family, and the “away room” (above) is the perfect place to spend some quiet time alone.
UPSTAIRS BEDROOMS and BATHROOMS
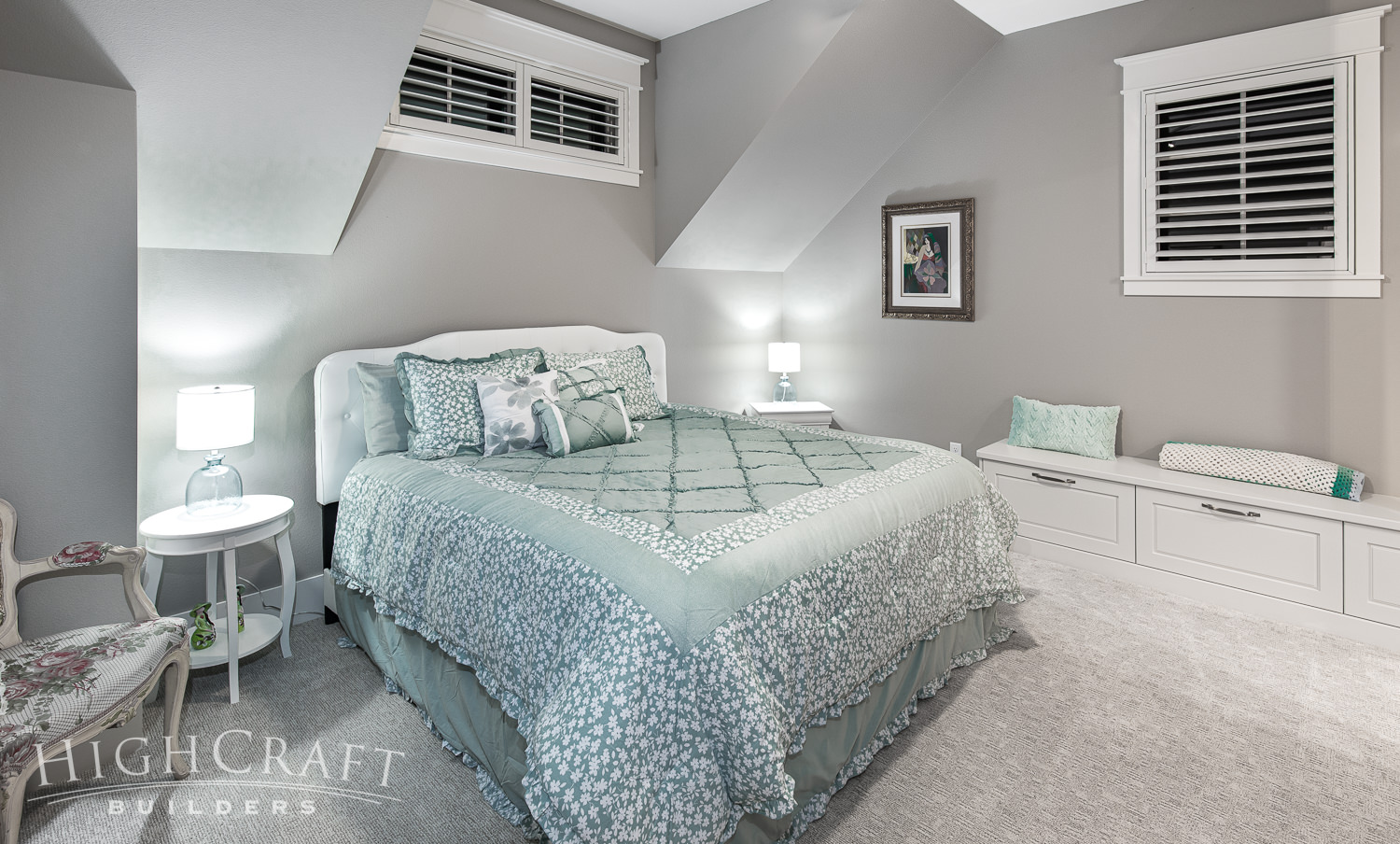
The guest bedrooms have special touches, like this custom window bench with storage (above).
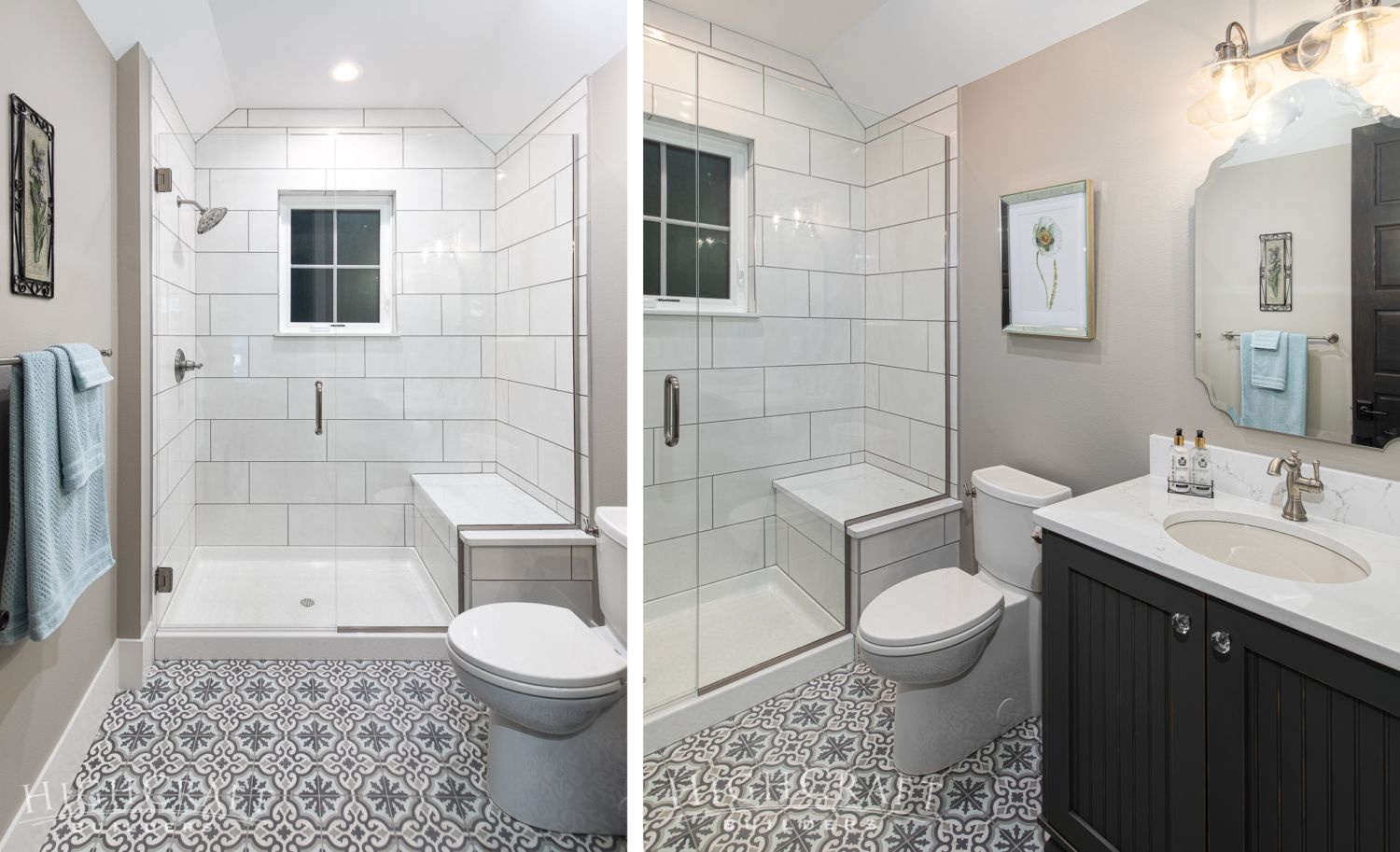
The adjoining bathroom uses 8-inch by 8-inch pattern tiles for the flooring, beadboard for cabinet doors, and charming glass knobs as hardware.
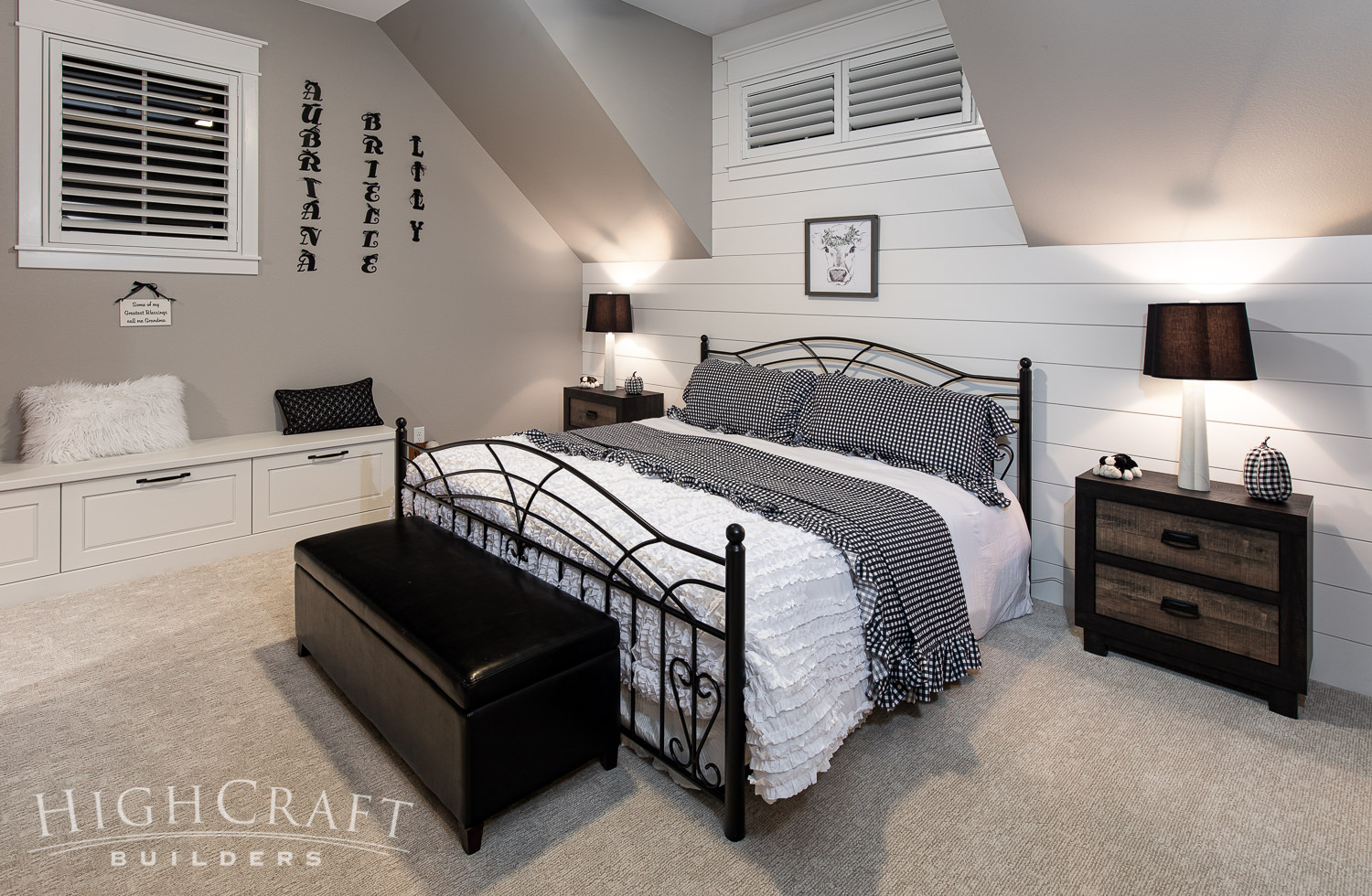
In addition to the custom window bench, the second guest bedroom has a shiplap accent wall.
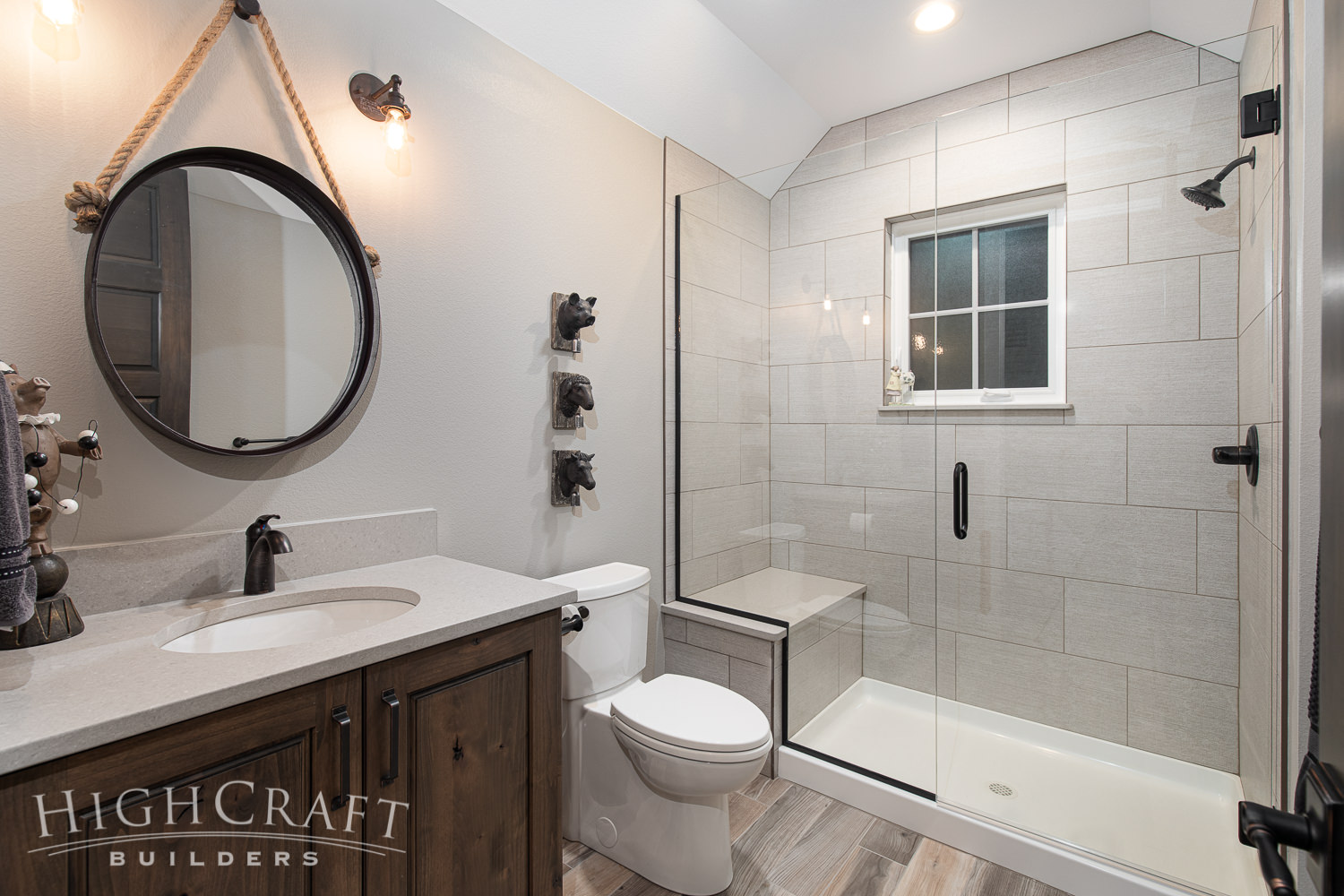
And its private bathroom has filament bulb sconces, oil-rubbed bronze hardware and fixtures, and 6-inch by 36-inch floor tiles that mimic barn wood.
BASEMENT
The basement includes a rec room, workout room, fourth bedroom, fifth bathroom, extra storage and a home theater.
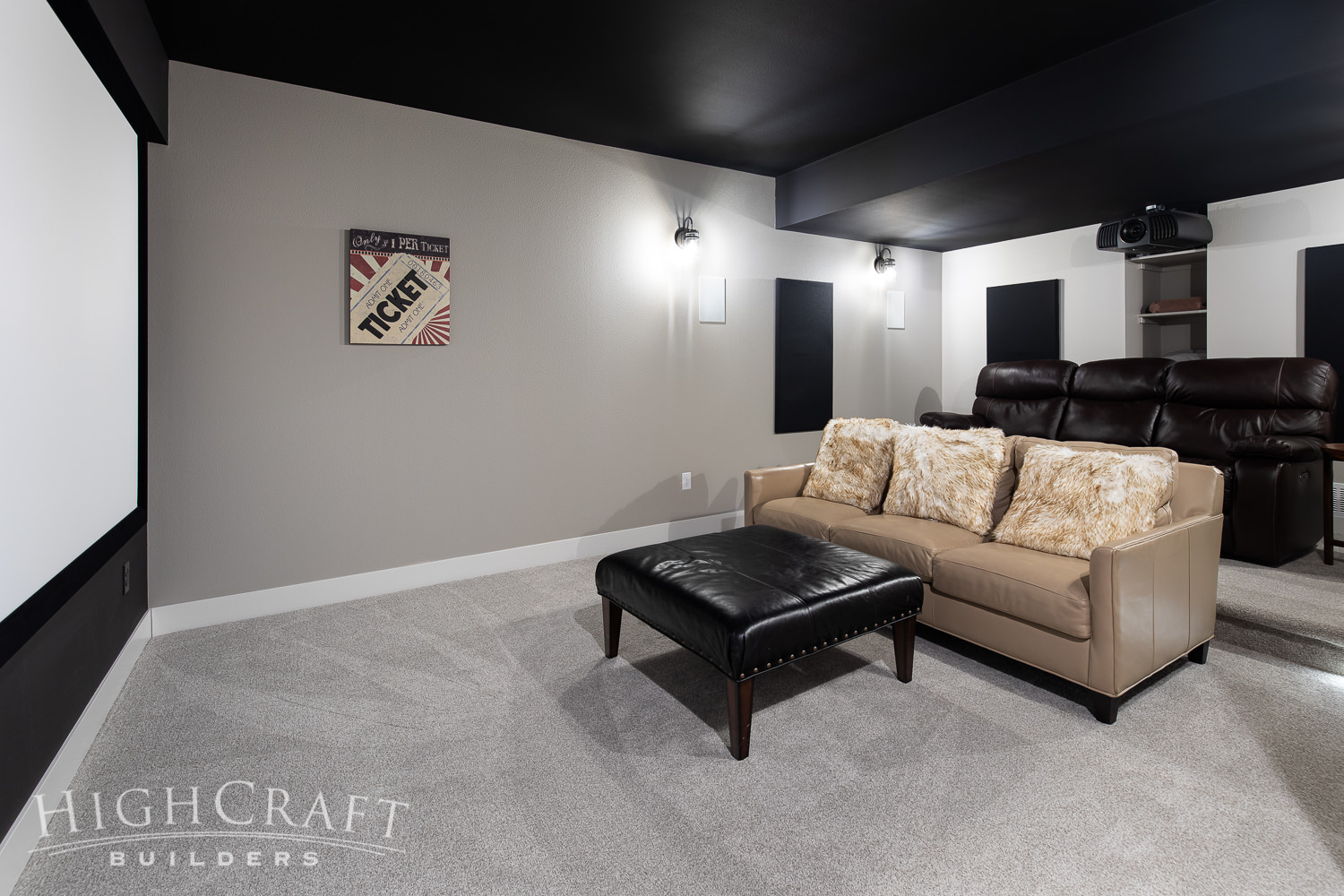
The home theater includes a ceiling-mounted projector, wall screen, surround sound and tiered seating for a true movie theater experience.
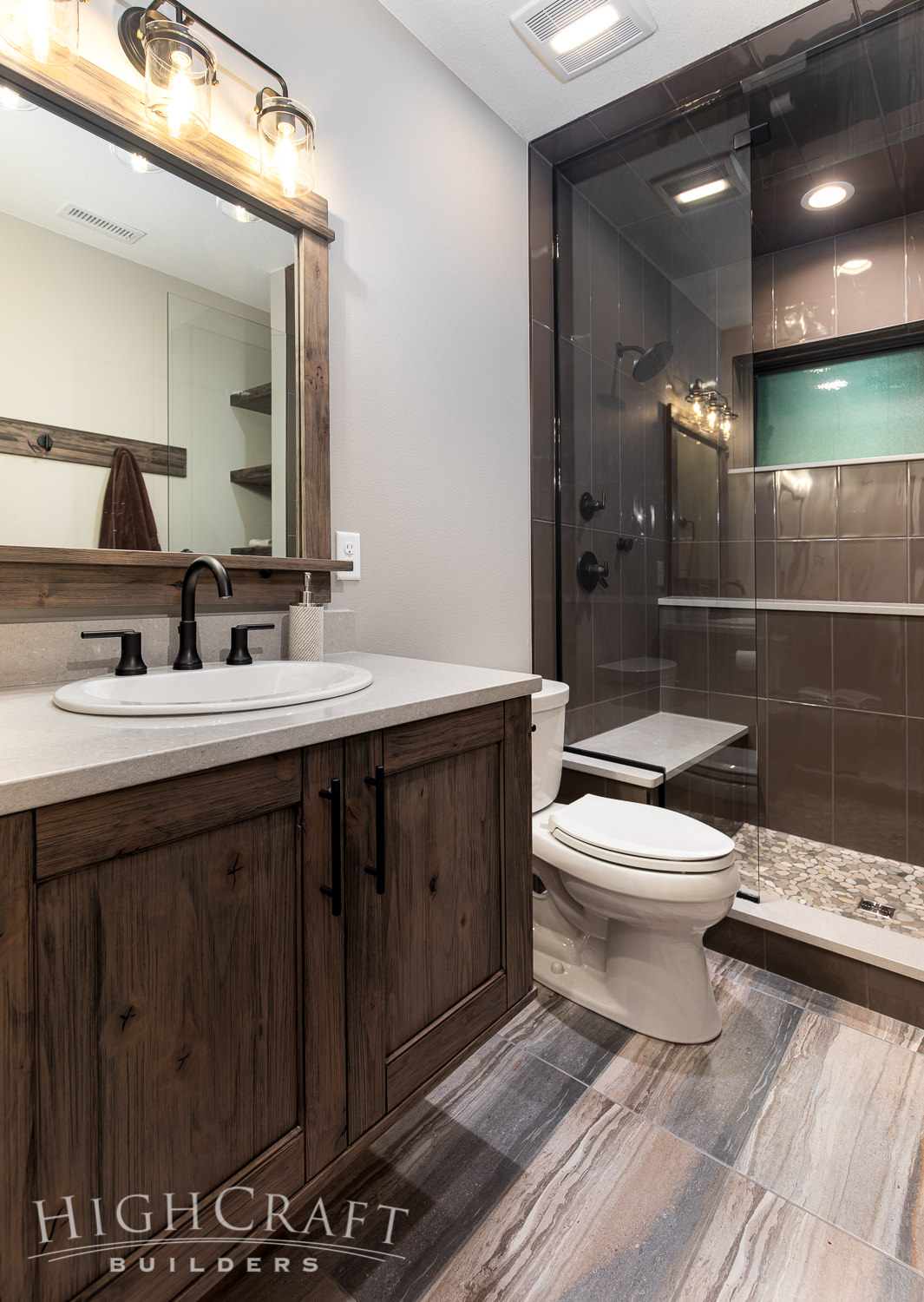
The basement bathroom has rustic finishes, such as more barn wood-inspired floor tiles, knotty alder cabinetry, black hardware, and a flat pebble tile pan in the steam shower …
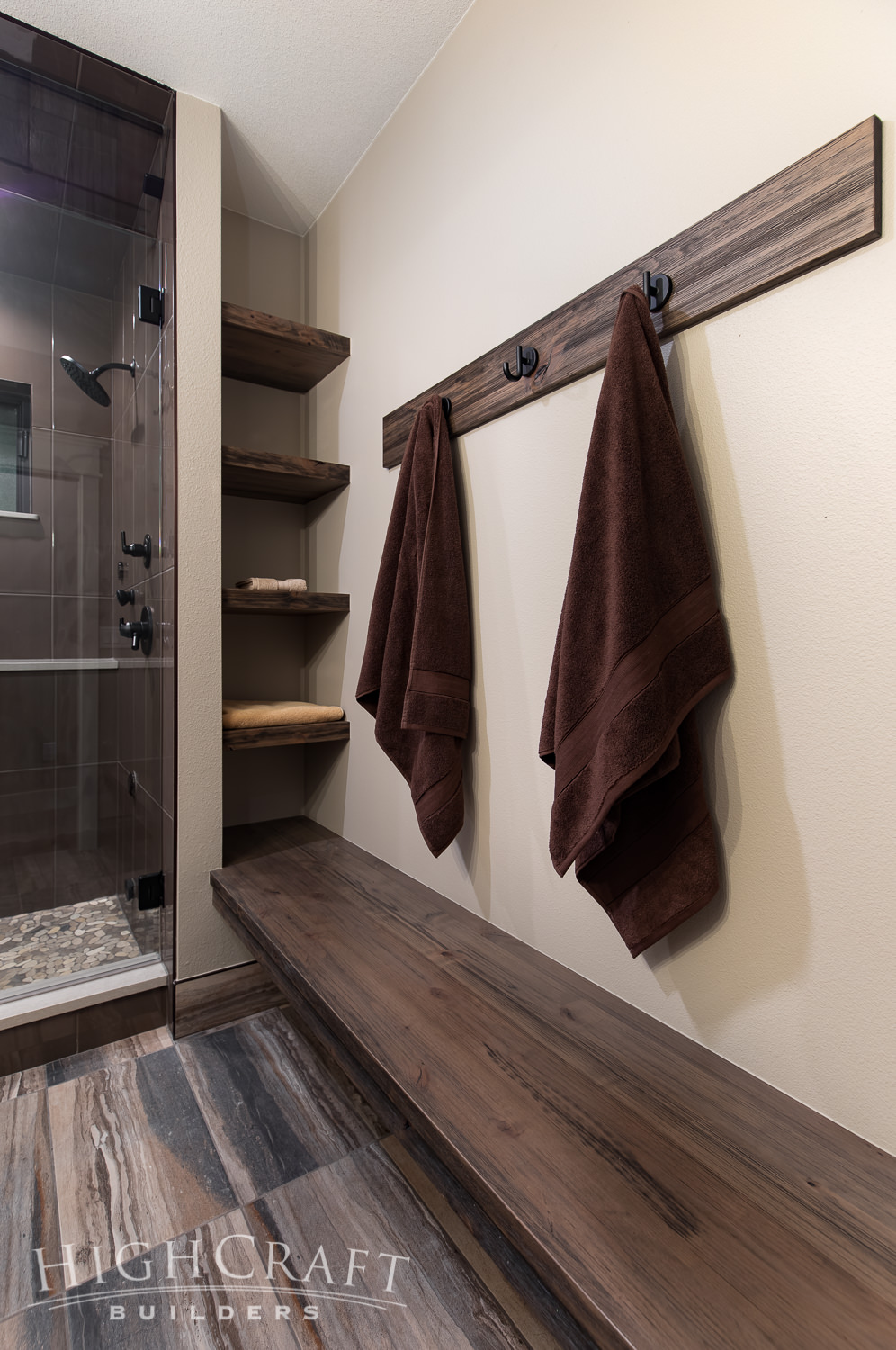
… as well as custom touches, like this built-in bench, floating shelves, and towel hooks.
~~~
Whether you build new construction, or remodel what you have, HighCraft’s experienced design-build team is here to help with your project, large or small. Contact HighCraft with questions or to schedule a free consultation.

