This homeowner loves to entertain, but her existing galley kitchen and cramped living room simply weren’t up to the task. She knew she wanted a bright and airy open floor plan with a gourmet kitchen to anchor a larger living space. Traditional style was also important to her, as well as a clean white palette to showcase her artwork and copperware. Her wish list also included additional storage for her silver service, a hidden party prep space and a new garage.
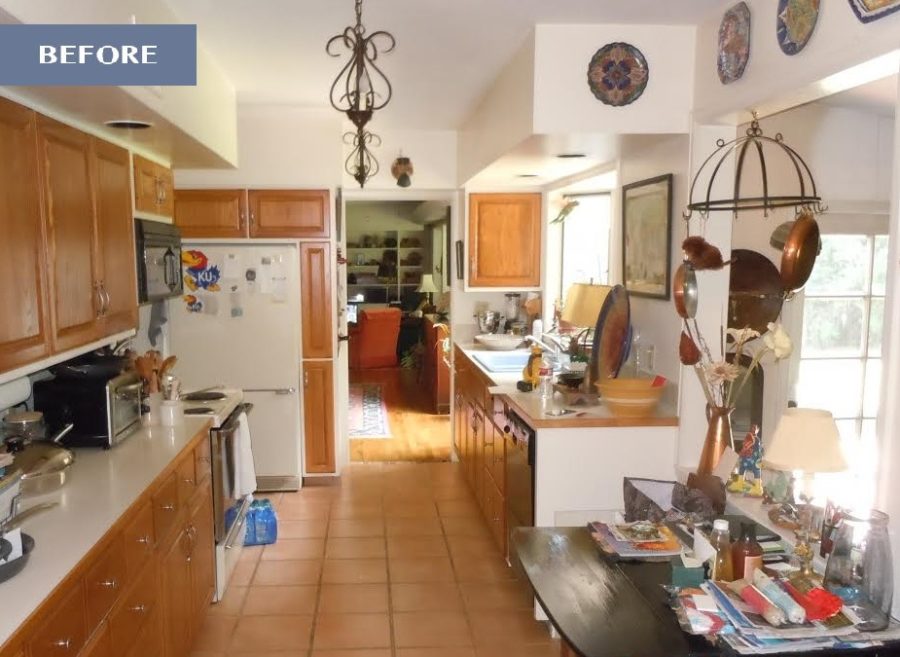
HighCraft demolished the existing garage, dated kitchen and sunken living room to accommodate a new larger addition for the kitchen, butler’s pantry, laundry room, powder bathroom, office and living room. We also built a new garage and outdoor patio.
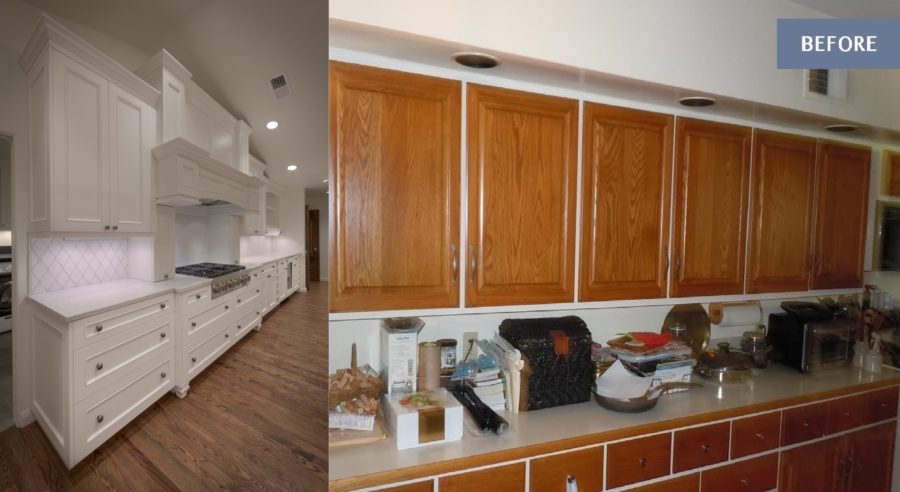
Custom white cabinetry, Olympia quartz slab for the perimeter countertops and behind the range, and Ann Sacks Capriccio Arabesco backsplash tile create the light and bright classic look the homeowner was after.
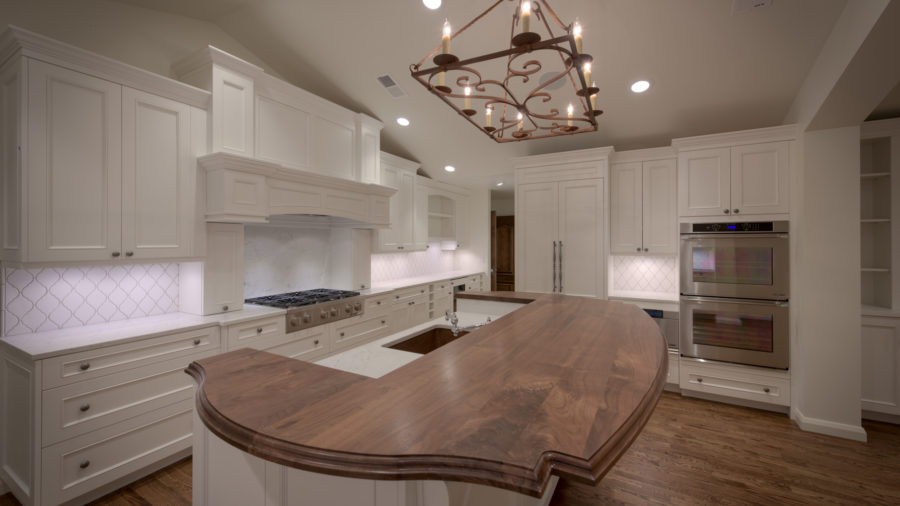
The custom walnut island countertop and Bevolo Pierre chandelier add warmth to the kitchen.
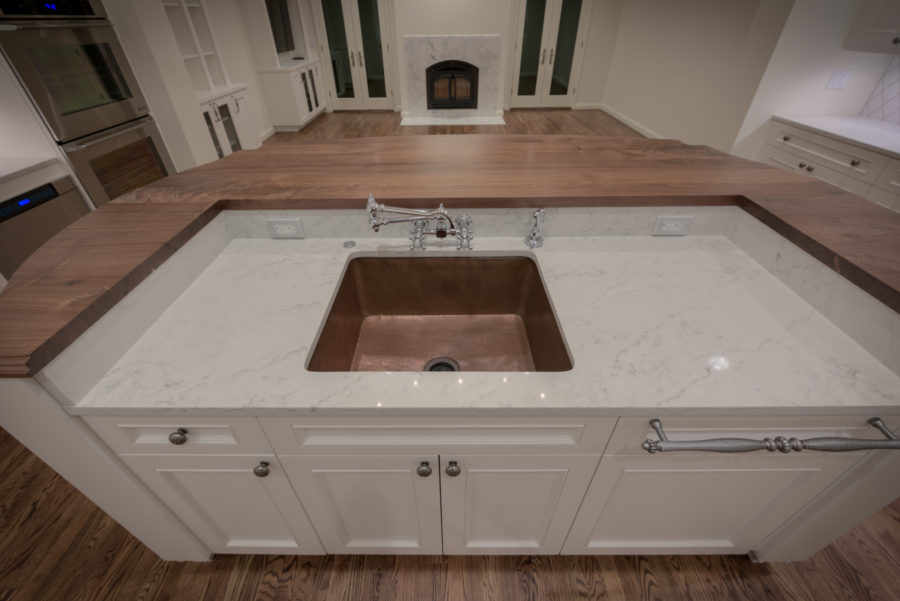
The hammered copper sink lends additional warmth and shine to the kitchen and reflects the homeowner’s love of copper.
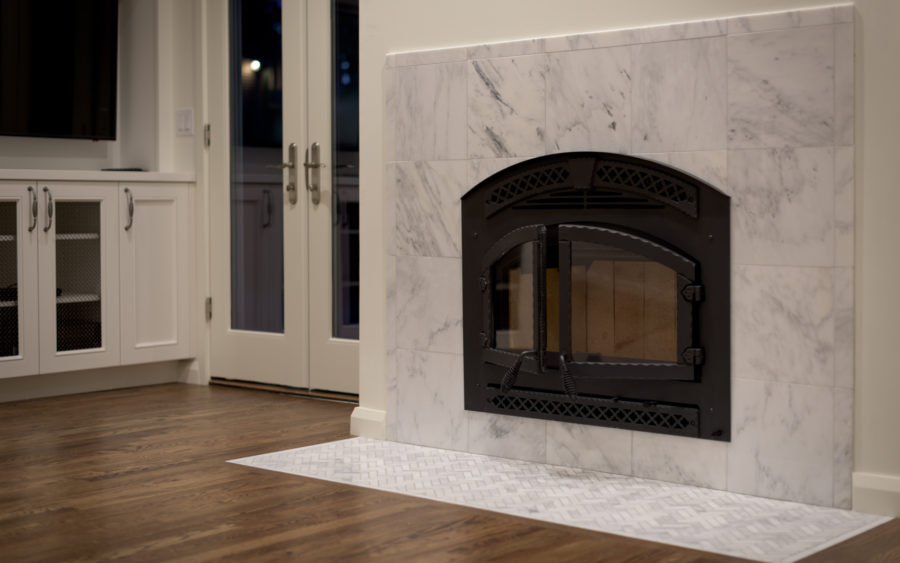
The fireplace surround is tiled with Carrara marble, which complements the kitchen finishes.

The living room transformation went from dark, sunken and cramped to open, bright and sophisticated.
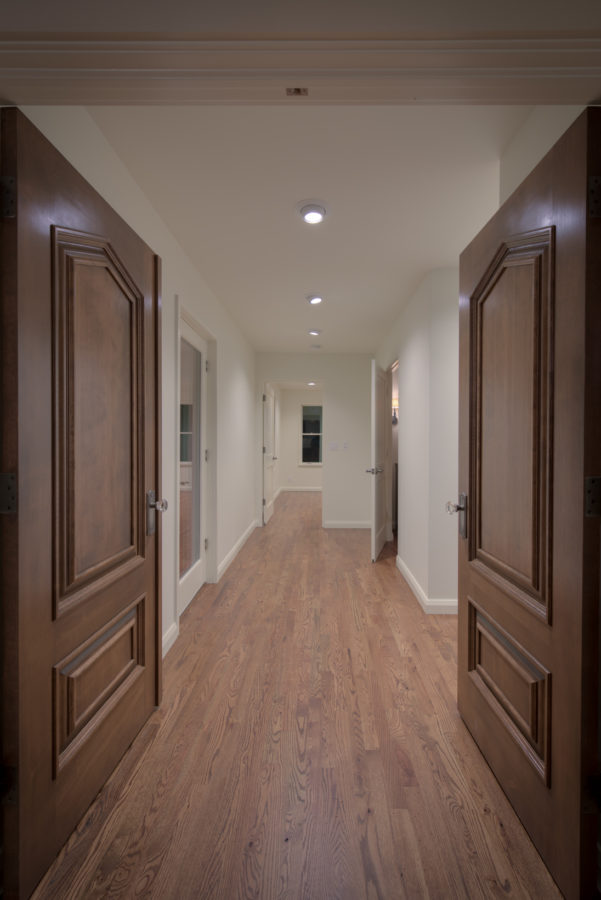
Classic touches are found throughout the addition, such as custom hemlock French doors with Waldorf crystal knobs and antique pewter-finished hardware.
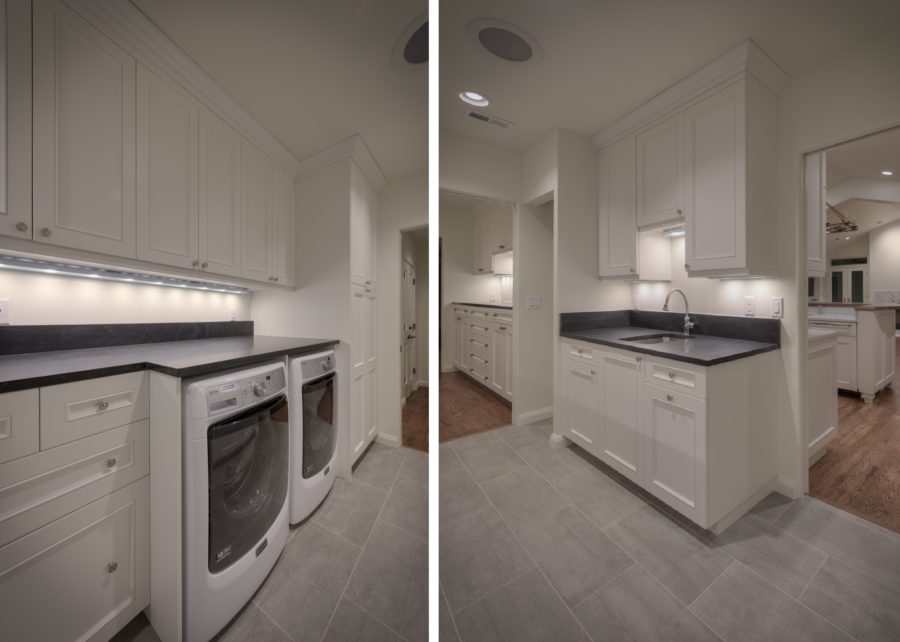
The combination laundry room and butler’s pantry can hide caterers and messy prep work as guests enjoy the party. The space also contains custom shelving lined with special cloth so the homeowner’s silver serving dishes won’t tarnish.
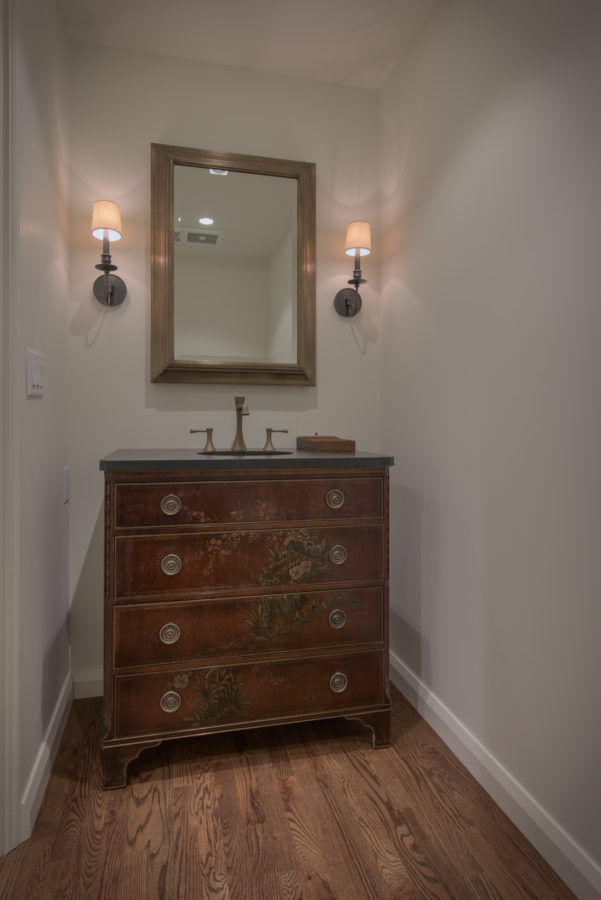
The powder bathroom expresses the homeowner’s traditional style.
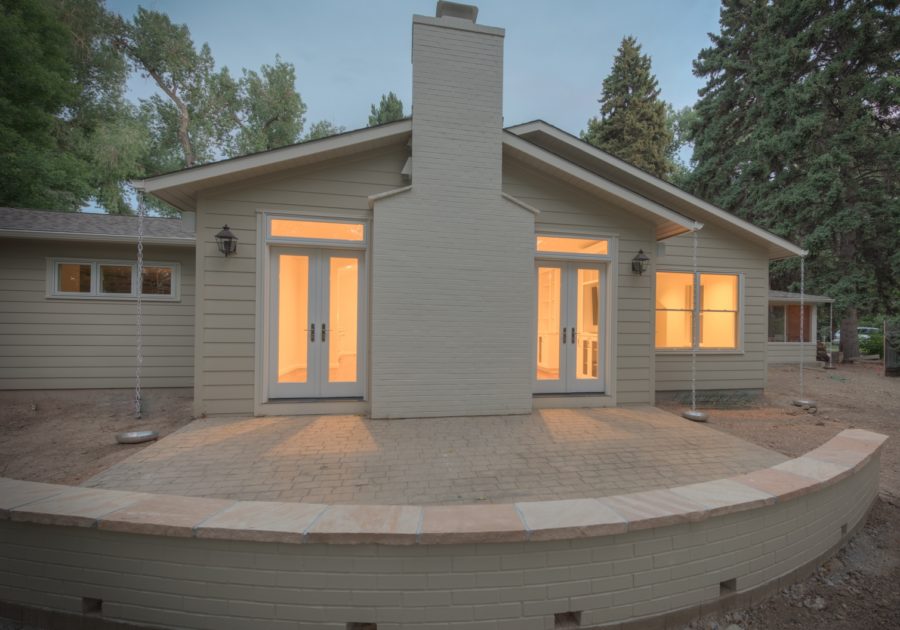
Two French doors open the living room to additional outdoor living space in the back yard. In the end, the style and functionality of the new addition met every goal on the homeowner’s wish list and increased her property value as well.

