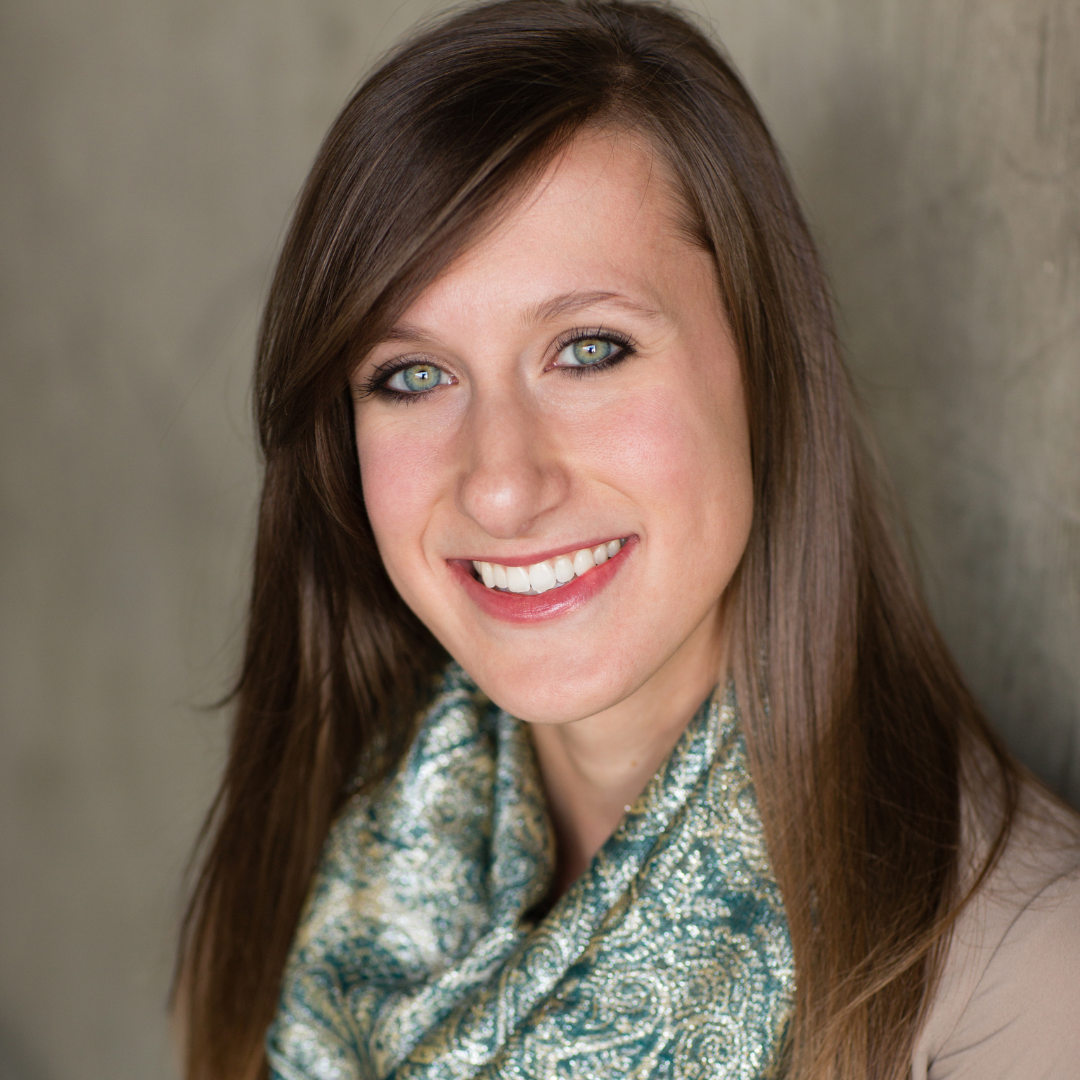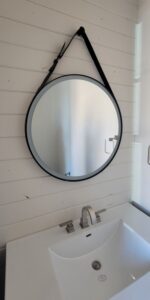
We’re back on site at our Buckhorn Canyon Custom home where the finishing touches are coming together!

Today we’re excited to share sneak peek photos and hear from HighCraft design manager Jill Sanchez to learn about her favorite parts of the home and the design decisions that shaped its aesthetic.
New to the series? Check out parts 1 and 2 to meet our homeowners Bryan and Becky, and hear from the project architect.
INTERIOR DESIGNER Q&A

How would you describe the home’s style and what inspired it?
“I’d describe the aesthetic as classic farmhouse that incorporates both contemporary and rustic elements. It’s a style that emerged from a lot of close collaboration with our clients.”

“There’s also a little bit of east meets west, especially in the exterior design and finishes.”

“On the front of the house, we designed a generous front porch with classic farmhouse posts. You don’t see many of the larger, east-coast style porches like this in Colorado.”

“We steered the home’s design back west with the finish selections. The stone and timber details reflect a more rustic, western aesthetic.”

“Around the back of the house, you can see a nod to the Saltbox roofline that is so prevalent in eastern American architecture. It adds a little bit of distinct, New-England style.”

What are some of your favorite things about this project?
“This is a home where Bryan and Becky envision bringing their family together for generations. It’s a place they want their parents, kids and grandkids to stay and feel comfortable in for years to come. With that in mind, I focused on creating interior selections that that would exude warmth and comfort.”

“I love the size and layout of the home. There’s plenty of space, but none of the rooms feel too massive or overwhelming.”

“The soft, neutral color palette feels cozy, inviting and timeless.”

“We also wanted to pull in some contemporary elements that would feel fresh and captivating.”

I love that we were able to accomplish this too, like with the modern tiles that we used in the bathrooms”.

What specific design features, materials or finishes do you love most and why?
“The stone throughout the house is just beautiful— the shapes, colors and textures add an incredible layer of interest inside and outside.”

“I love the subtle pop of contrast the apron-front concrete sink adds in the kitchen.”

“I also love the flooring. It’s engineered hardwood, so it’ll hold up well to life in the foothills, and the lighter floor planks are great for concealing dust and dirt.”

“There’s a lot of purposeful symmetry between the interior and exterior finishes. The tongue-and-groove accent wall in the powder bath reflects the style of the ceilings in the family room, as well as above both the front and back decks.”

“The mudroom has a really clever, functional layout and beautiful custom storage. I love how it is so much more than a hallway connecting the garage to the main living space”

“I also really like how all the rooms are so bright and airy.”

“The windows are such a great feature in this home design.”

“Regardless of what room you are in, you experience the most incredible views and lighting.”

“Another design element that I really love is the distinct lines that the roof creates on the upper-level ceilings. Each guest bedroom feels like a charming, intimate nook.
What was it like working with the clients?
“Working with Bryan and Becky was wonderful! They were open to new ideas I threw their way and actively helped keep the design process moving along smoothly. It was so fun to see their excitement as all the elements came together.”
Stay tuned to our blog for part 4 of this series – the FINAL REVEAL of Bryan and Becky’s custom home – where we’ll share the full photo gallery!
~~~
Whether you build new construction, or remodel what you have, HighCraft’s experienced design-build team can navigate every detail of the planning and construction process so you don’t have to. Contact HighCraft with questions or to schedule a free consultation.

