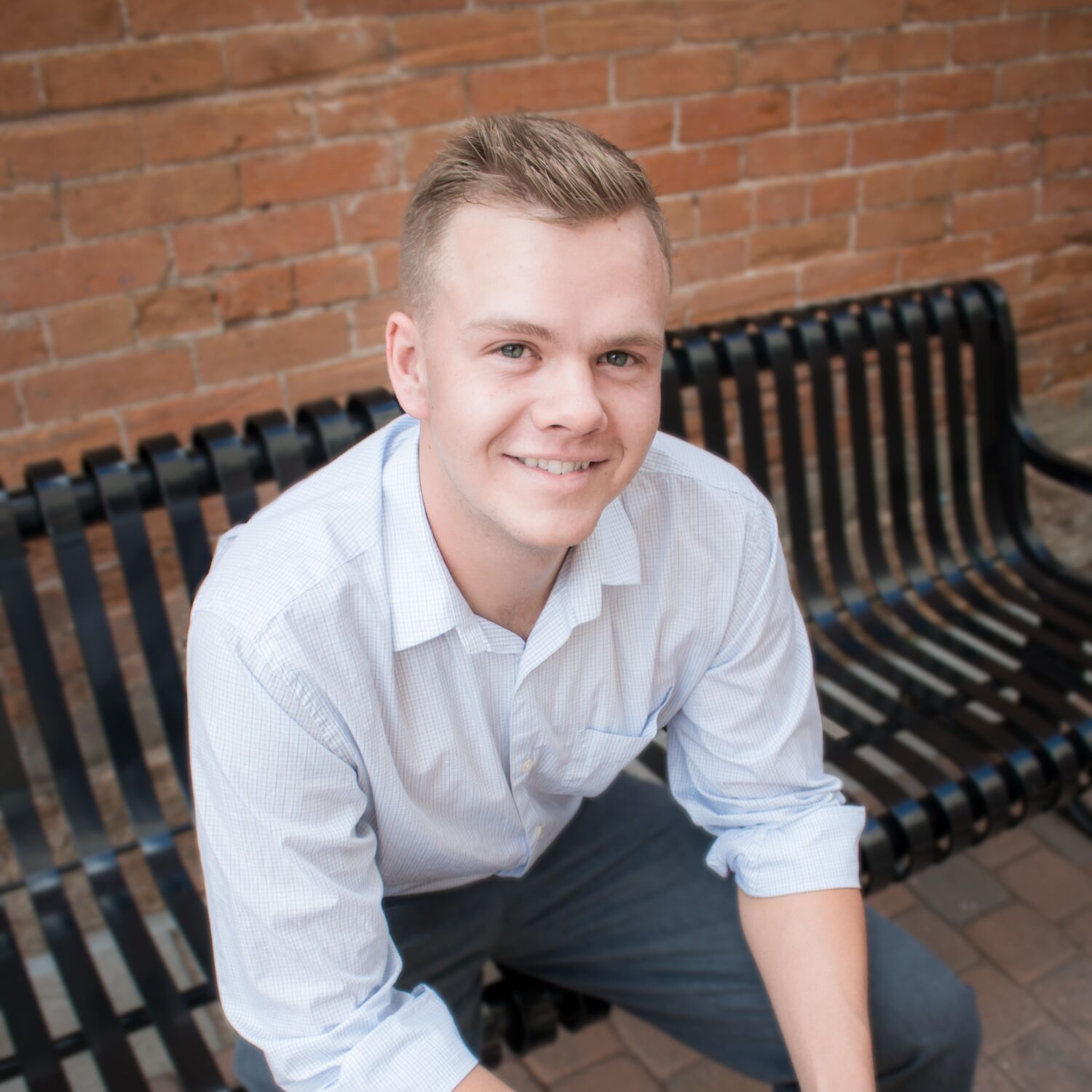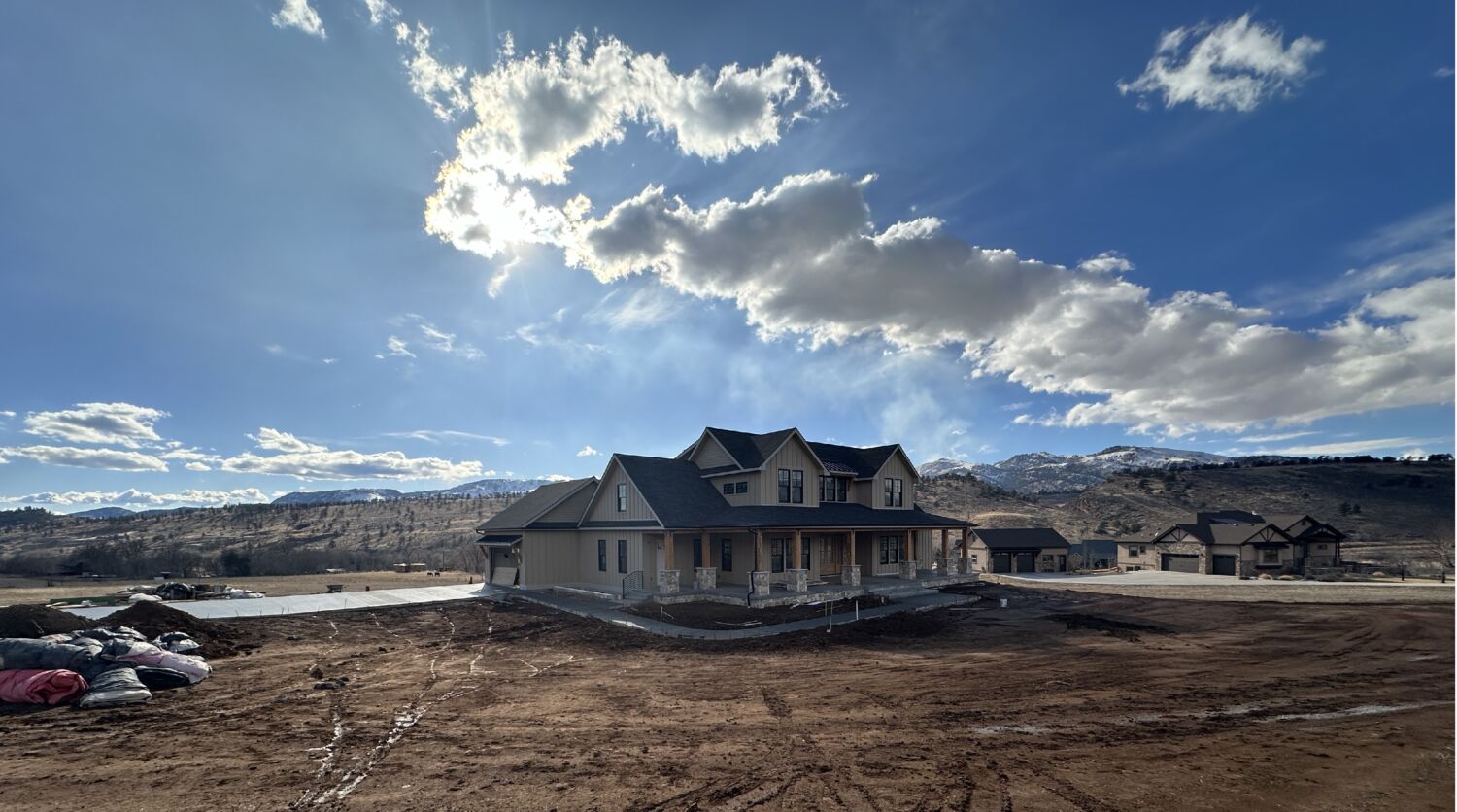We’re back on the jobsite of our Buckhorn Canyon Custom home! In part 1, we introduced you to clients Bryan and Becky and their goals for this project.

Today we are sharing part 2 of our series where we speak with architect Mike Hutsell about the design process and share progress photos highlighting the features he and the homeowners are most passionate about.

ARCHITECT Q&A

Can you tell us about your first meeting with the clients?
“The first meeting with the clients is always an exciting step in the custom home journey. For this project, our initial meeting was held virtually, where Bryan and Becky shared their vision for a family gathering place.”

“From our very first meeting, it was clear they were deeply passionate about creating their dream home. We shared many discussions and decisions, from refining design details to navigating challenges together. They wanted to create a design that was cozy and intimate, yet still capable of accommodating their extended family. This meeting laid the foundation for a collaborative design process to begin.”

What details were most important to the clients?
“They had some clear must-haves including a large, symmetrical front porch, a distinct roofline, and a vaulted living room.”

“They wanted substantial posts that would complement the large front porch, yet still fit within the mountain modern aesthetic typical of Northern Colorado architecture.”

“After exploring various options, we settled on using large (12×12) timber posts with stone bases. This choice not only provides the structural support needed but also adds a natural elegance that seamlessly blends with the rugged surroundings of the Colorado mountains.”

“They also had clear thoughts on smaller elements they wanted to incorporate throughout the house, like window and trim details. The rustic tongue-and-groove on the soffit of the front porch and rear deck were things that we discussed early on.”

Were there any challenges with the architectural design process?
“In a location like this it is hard to identify this as a challenge, but one key element that we focused on was positioning the house at the proper angle on the property to take advantage of the amazing western-facing views while also respecting privacy from nearby neighbors.”
“Balancing these elements required careful planning and creative solutions, but it is rewarding to see it all come together.”

“The views from the home will be stunning from every angle.”

What are some of your favorite features of this project?
“My favorite feature can be found throughout the entire house – the attention to detail. The house feels right at every scale, from the curb appeal as you drive by, to the welcoming feeling when you enter.”

“Some of my favorite details are on the exterior around the back of the house.”

“On the upper deck, there will be multiple spaces for the family to gather and entertain.”

“The outdoor grilling station – which will feature a hood vent system, grill, and refrigeration unit – will be ideal for family cookouts.”
“One really cool “behind-the-scenes” detail is the ‘moment connection’ at the deck stairs that lead from the main upper deck down to the hangout space outside the walkout basement.”

“Normally, a post would be required to support the stairs, but this could have made the lower patio feel interrupted or poorly planned. By incorporating a bit of steel into the stair structure, we eliminated the need for a post, maintaining the flow and openness of the space.”
“Inside, a noteworthy favorite is the stone fireplace, which features stone on both sides of the chimney. This design choice ensures that the fireplace remains a focal point even when walking behind the chimney to go up the stairs to the second floor.”
“These kinds of details, though small, significantly enhance the overall design and functionality of the home.” Check out the video of the interior stairwell above.

“Great design isn’t just about getting the big picture right…”

“… it’s about placing the right details in the right places to create a harmonious, well-thought-out design.”

“It’s the subtle details that you may never consciously notice but that contribute to the overall experience.”
What was it like working with the clients?
“Working with Bryan and Becky was an incredibly rewarding experience. Seeing their joy as each aspect of their vision came to life was incredibly fulfilling. What struck me most was their genuine appreciation for the process and their trust in our expertise. They were open to new ideas, which allowed us to create a home that surpassed their expectations. Their enthusiasm and engagement throughout the project made every step feel like a true collaboration.”
Be sure to stay tuned to our blog for part 3, where we’ll share updates from the jobsite and more insights from the design team.
~~~
Whether you’re ready to start drafting plans for your custom home or want to reimagine the space you have with a remodel, HighCraft’s experienced design-build team is here to help with projects large and small.







