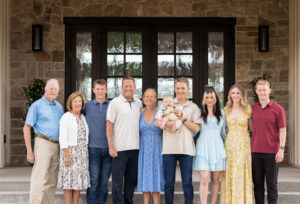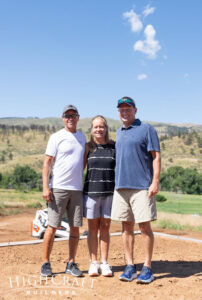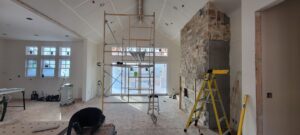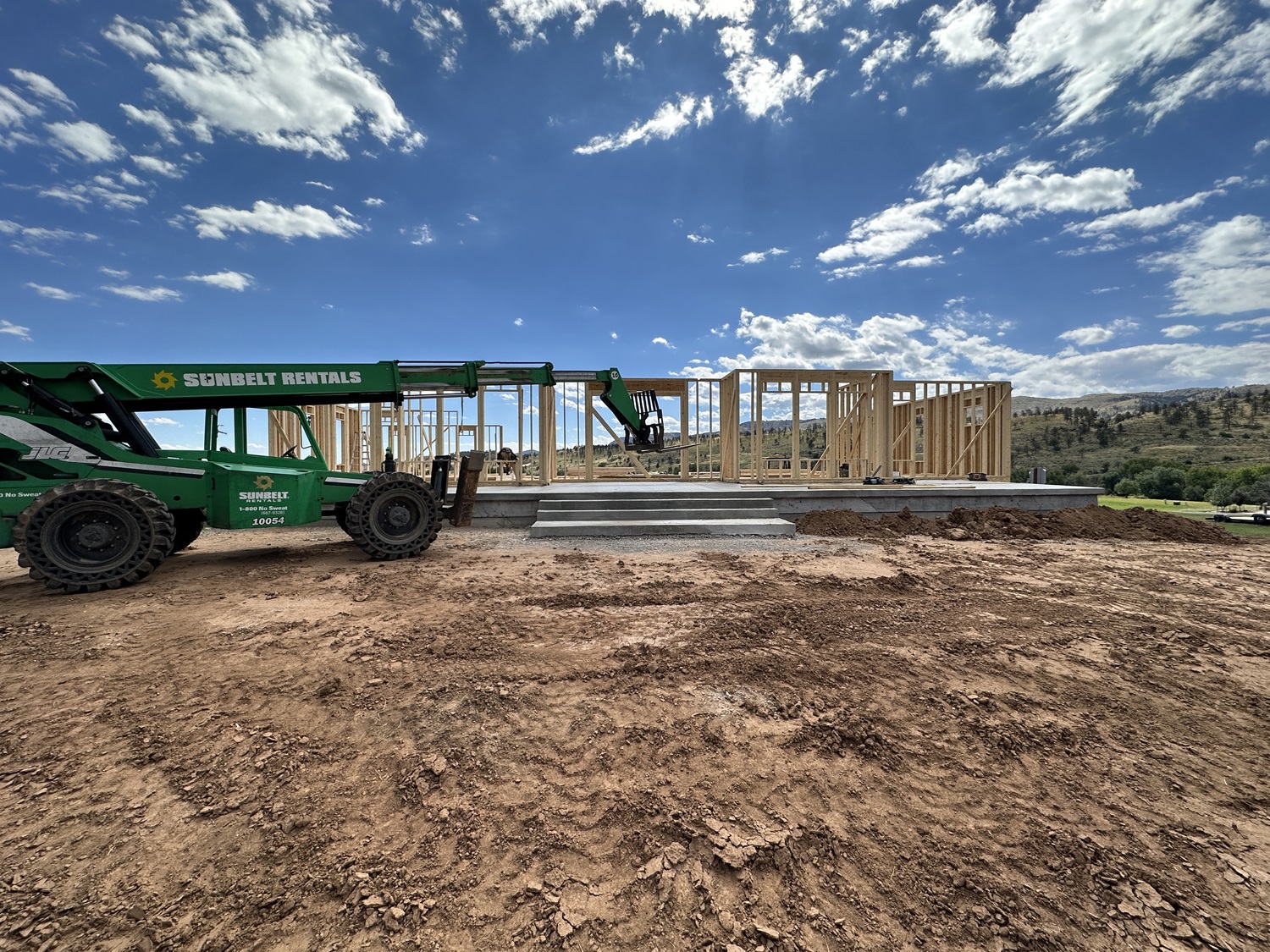There’s a story behind every custom home we build, and this one revolves around a deep love for family. Today we are introducing a blog series that will follow one couple’s journey to put down roots and create a beautiful homestead designed to bring their family together for generations.

In part 1, we’ll introduce the family, discuss their goals for the project, and share progress photos from the jobsite.
FINDING THE RIGHT SPOT

Bryan and Becky have lived in many places over the years, but their family’s heart has always been in Colorado. So as their three sons – Evan (20), Nate (24) and Zach (24) – grew up and began to venture across the US in pursuit of budding careers, Bryan and Becky began their search for a piece of land that could anchor them, keeping the family connected no matter the distances they may travel.

“We love the outdoors, and this is where we knew all our family would come back to and get together as they get older after forming their own families and lives. We knew that Colorado would be something that resonates with all of us.”

Nestled in a quiet neighborhood in the foothills above Loveland, this special property was the perfect find.
“I’d scour the internet daily looking for opportunities,” Bryan said. “At the onset of Covid, it seemed like the real estate market just went crazy here in Colorado on the front range. So when this became available, we hopped on it.”
FINDING THE RIGHT BUILDERS

Careful to put their project in capable hands, Becky and Bryan did their research, planning to meet with HighCraft and several other builders to find their best fit for the project. They met with our project development manager Zach Larrick first, and the rest is history.
“After meeting Zach it was a no brainer for us to go with HighCraft,” Bryan reflected. “We cancelled the other meetings we had scheduled—no regrets from there. The whole process has been awesome.”
GROUNDBREAKING DAY

In keeping with HighCraft tradition, we were delighted to capture the moments Becky and Bryan broke ground on their forever home
Bryan and Becky each took a ceremonial dig in the dirt to kick off construction.
PROJECT GOALS

Reflecting on their goals for project, Becky noted that their wish list was shaped by all the homes they’ve lived in over the years.
“We took things that we loved about each one and kept that in mind,” she said.
Here are their must-haves:
- Functional spaces for effortless organization
- A big porch in the front and a large deck in the back of the house
- A large kitchen with a generous island
- A spacious yet intimate family room
- Lots of windows
- Outdoor entertainment spaces
- A walkout basement
- A main floor master bedroom
- Heated flooring

One of the primary considerations for the whole design process was space. While it was important to make room for visiting family, they also didn’t want the house to feel too big for just the two of them.

“Since we’re empty nesters now, we wanted something that was intimate for just two people but with the capabilities to entertain our whole family when they come over. That balance was important to us,” Bryan said.
In keeping with that theme, they also aimed for a home that would balance practicality with style in both its layout and aesthetic.

Central to both is the family’s love for the outdoors. Featuring details like rugged timber trusses, a full grilling station, and open views of the surrounding foothills, the back deck is sure to be a favorite spot for everybody.

With 3,950 sq feet and four guest bedrooms, the home can comfortably accommodate visits from a growing family without compromising any of its cozy charm.
CONSTRUCTION GETS UNDERWAY
From left to right, you can see foundation forms going in and the beginnings of the poured walkout basement.
Even with only the framing underway, we’d be tempted to move in with a sleeping bag just for a view of that gorgeous, Colorado sky.
The classic gables and timber posts give you a sense of how beautiful and inviting this front porch will be.
Bryan and Becky’s favorite part? “When you open the front door, you can see directly out to the backyard and that view.” It’s as if the HighCraft team planned it that way! Check out the video to see those stunning sightlines in action.
We’ve made steady progress around the back, where there will be a concrete patio and firepit. A short staircase will seamlessly connect the area off the basement to the upper deck and grilling station.

Inside, you can track the transformation of the main living room before drywall and stonework installation…

And after! We can’t wait to see how beautifully all the elements of this room come together in the final reveal.
Stay tuned for part 2, where we’ll share more progress photos and insights from a member of the design team.
And in the meantime, check out our blog to read about more projects like this one.
~~~
Whether you’re ready to start drafting plans for your custom home or want to reimagine the space you have with a remodel, HighCraft’s experienced design-build team is here to help with projects large and small.











