This unfinished and unused basement in southeast Fort Collins (below) was a large blank canvas with a ton of potential.
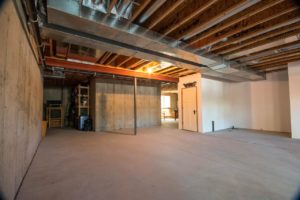
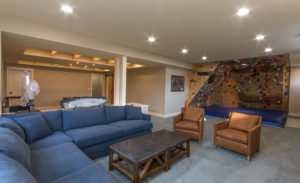
The result of this HighCraft Builders basement remodel is a light and bright living space that doesn’t feel like a basement. It also boasts a variety of unique “living zones” – steam room and sauna, lounge area, climbing wall, game room and guest bedroom – that reflect the homeowners’ fun-loving and adventurous lifestyle.
STEAM ROOM AND SAUNA
The sauna is tongue-and-groove cedar that HighCraft lead carpenter Ryan Hughes customized for the space.
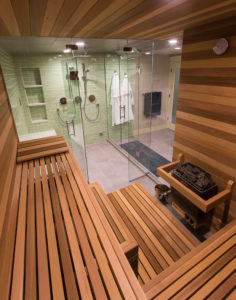
“My favorite part of the project was creating a sauna that feels cozy, but not cave-like, by only separating it from the steam shower and bathroom with glass, and all the little details it took to make all three pieces of the bathroom come together seamlessly,” says HighCraft licensed architect Jeff Gaines.
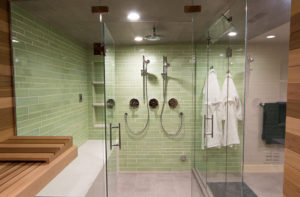
The glass walls for the steam shower are locally manufactured and were measured down to 1/16 of an inch. The glass is installed into recessed wall tracks for less bracketing and hardware. “The wall is perfectly flush where the drywall, tile and hand-planed cedar meet. It’s a labor-intensive detail that we’re proud of,” says HighCraft project manager Alex Inman.
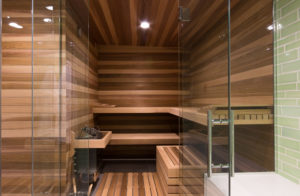
HighCraft installed a reflective aluminum membrane under the cedar planks to reflect heat back into the sauna, and to provide an additional moisture barrier. The exterior mitered corners required Ryan’s expert trim carpentry.
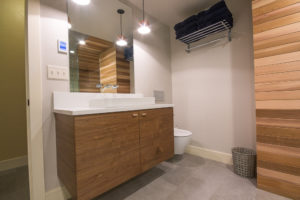
The bathroom includes a floating vanity with pendant lights in a copper finish.
LOUNGE AREA
The 2,200-s.f. full-basement remodel includes this lounge-worthy family room with flat screen television and sectional sofa.


HighCraft replaced one support post with a load-bearing wall, and tastefully incorporated the other structural post into a short wall that divides the family room and game room.
CLIMBING WALL
Avid rock climbers, the homeowners designed and installed this climbing wall themselves.
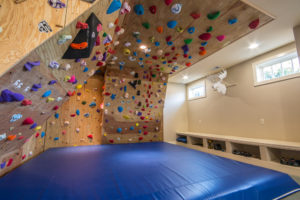
We framed the diagonal climbing pitch, and built the cubbies used to store climbing shoes, chalk bags and other equipment.
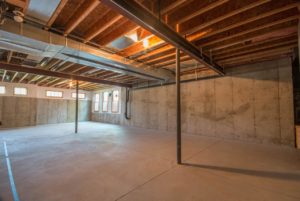
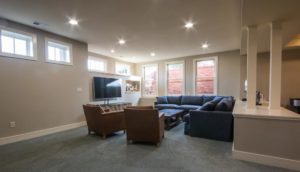
The windows were existing, but HighCraft replaced builder-grade metal corrugated window wells with attractive custom brick walls.
GAME ROOM
We used a combination of recessed can lighting, LED puck lights and task lighting to banish gloomy corners, which is critical to making any basement feel warm and inviting.
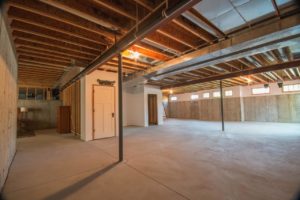
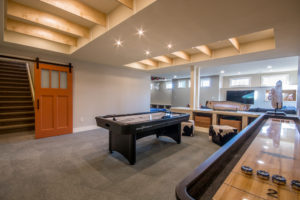
HighCraft used baffled light coves on the ceiling that define comfortable spaces within the basement while keeping it light and open. The short wall of the room divider includes simple built-ins for extra storage, and a space-saving barn door creates privacy and eliminates awkward door swing.
GUEST BEDROOM
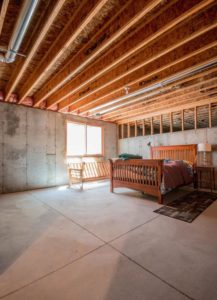
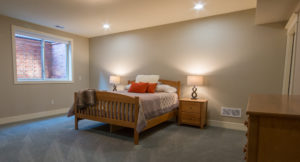
A bright and spacious guest bedroom evokes the feeling of upstairs living.
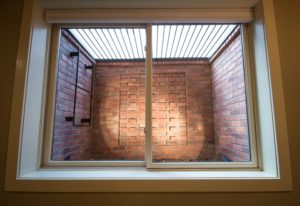
Here’s a close-up of the custom brick egress window well in the bedroom (above).
And speaking of access to and from the basement, HighCraft and its trade partners carefully carried all materials and supplies needed to finish this 2,200-s.f. basement through the egress windows, including hundreds of bags of concrete required for the bathroom’s shower pan. This avoided construction disruption and potential mess on the home’s main level.
“The clients were so easy going and positive throughout the whole process,” says HighCraft interior designer Jill Arnhold.
Alex agrees. “They were great clients. It was a pleasure to work with them.” He adds, “Getting that bathroom to come together the way it did – making those measurements as precise as we did – was an enjoyable challenge.”
And what do the clients have to say?
“We had a great experience with HighCraft. We got to know the staff and enjoyed the process of transforming our home with them. They do amazing work and use only the very best contractors. We so appreciate the quality of their work and the conscientious attitude with which they did it. They would be my top recommendation for a build or remodel in Ft. Collins.”
To see more images of this finished basement and other projects, visit HighCraft’s bathroom gallery and basement gallery.
If your basement needs an update and you’re having a hard time imagining its potential, contact HighCraft to schedule a free, no-obligation remodeling consultation.

