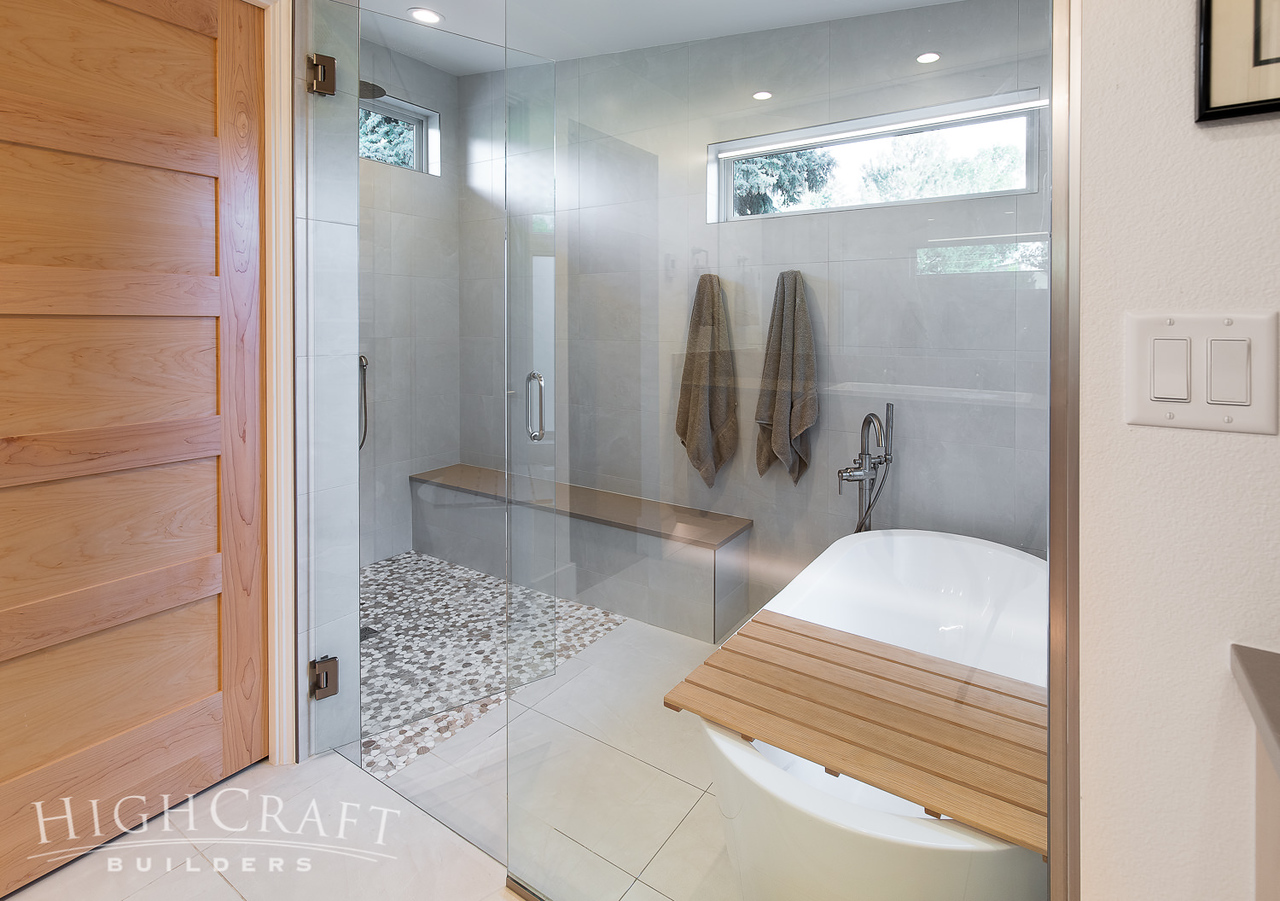
When it comes to bathroom remodeling, more and more homeowners are adding a wet room.
What is a wet room exactly? Ask five different licensed bathroom contractors and you might get five different answers. While designs can vary greatly, wet rooms are often characterized by a floor-to-ceiling waterproofed bathroom that forgoes a traditional shower enclosure in favor of a more open and modern no-threshold shower. Purists would argue that in a “true” wet room, the entire bathroom itself becomes the shower. Think one open room, with one central drain, where the floor, walls and ceiling are fully tiled, and where everything is exposed to intense moisture.
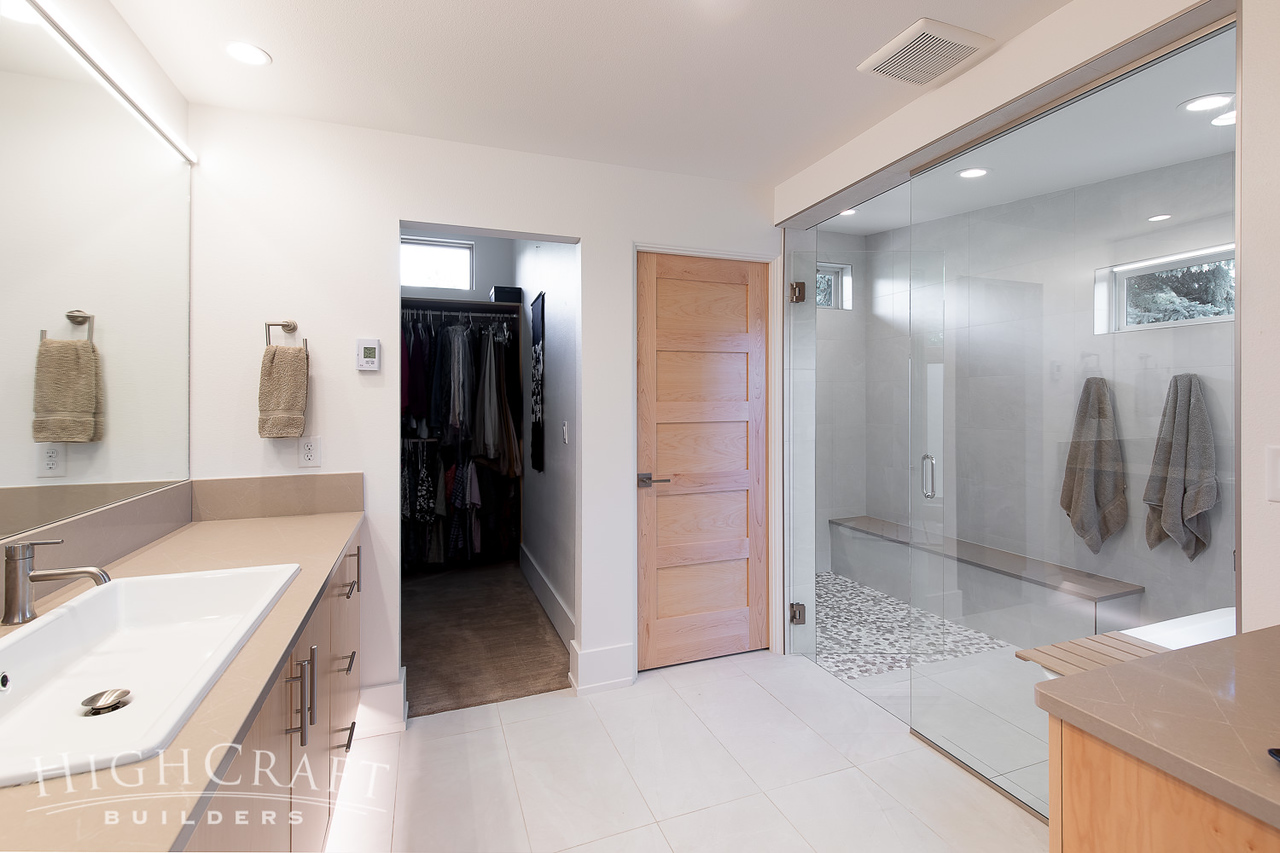
At HighCraft, our team is installing more and more modified wet rooms, where a glass wall separates the shower and tub in one open-concept zone from the rest of the bathroom. The master bath remodel we’re highlighting in today’s post is a perfect example of this “modified wet room within a bathroom” concept. We say modified because although the walls and floors of the wet room are fully tiled, the ceiling is not. For the purpose of this post, we will use the term “wet room” to describe this tub and shower zone.
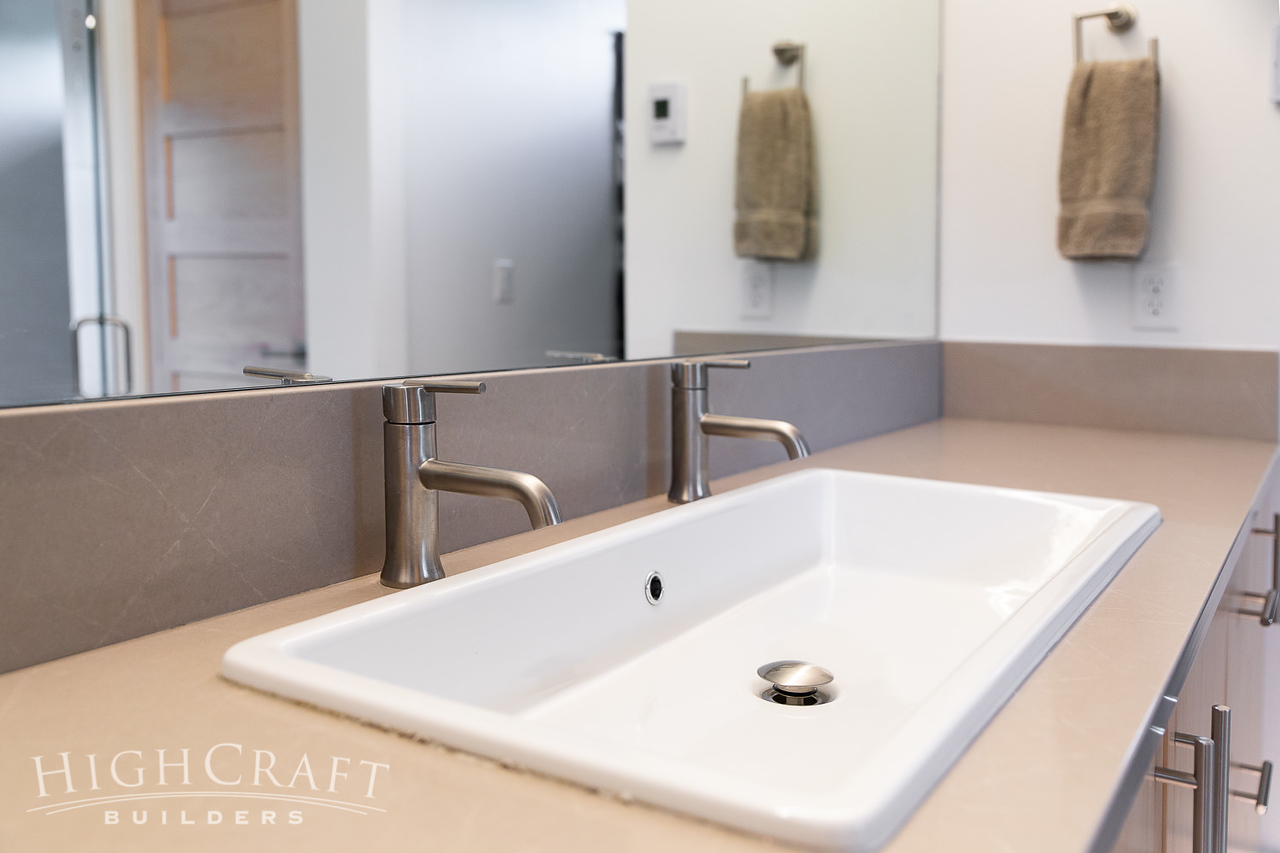
In their master bath remodel, the homeowners selected a single oversized sink with double faucets, set into a Caesarstone countertop in Urban Safari. The backsplash is made from the same Caesarstone material milled down from 3cm to 2cm to accommodate the faucets.
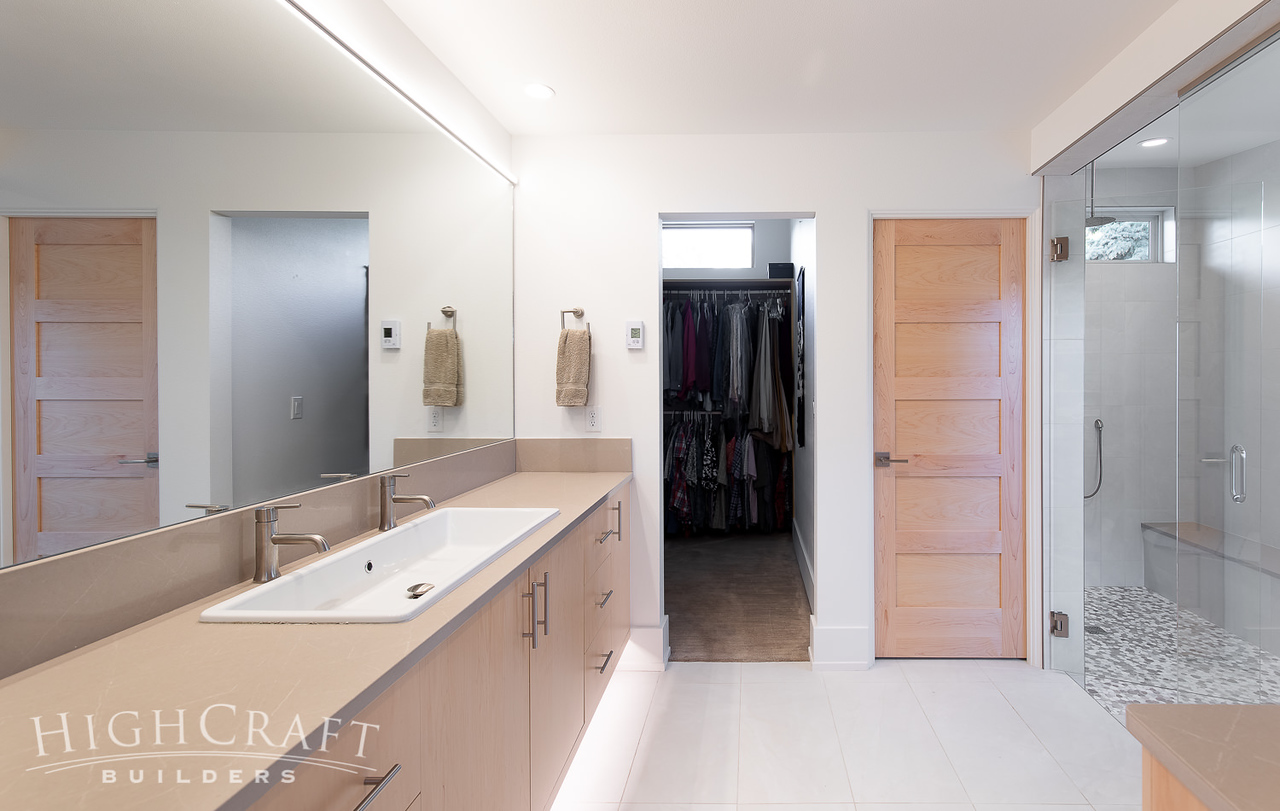
Toe kick lighting under the vanity, and the full wall mirror, infuse and reflect light throughout the entire space. To maintain clean lines and a natural look, the cabinetry is in Natural Maple with simple slab door and drawer fronts.

The wet room is like a private sanctuary within the master bathroom remodel. We bumped out the wall by nearly seven feet to create the wet room addition. For design continuity, the same Caesarstone selected for the countertop and backsplash was used for the shower bench seat.
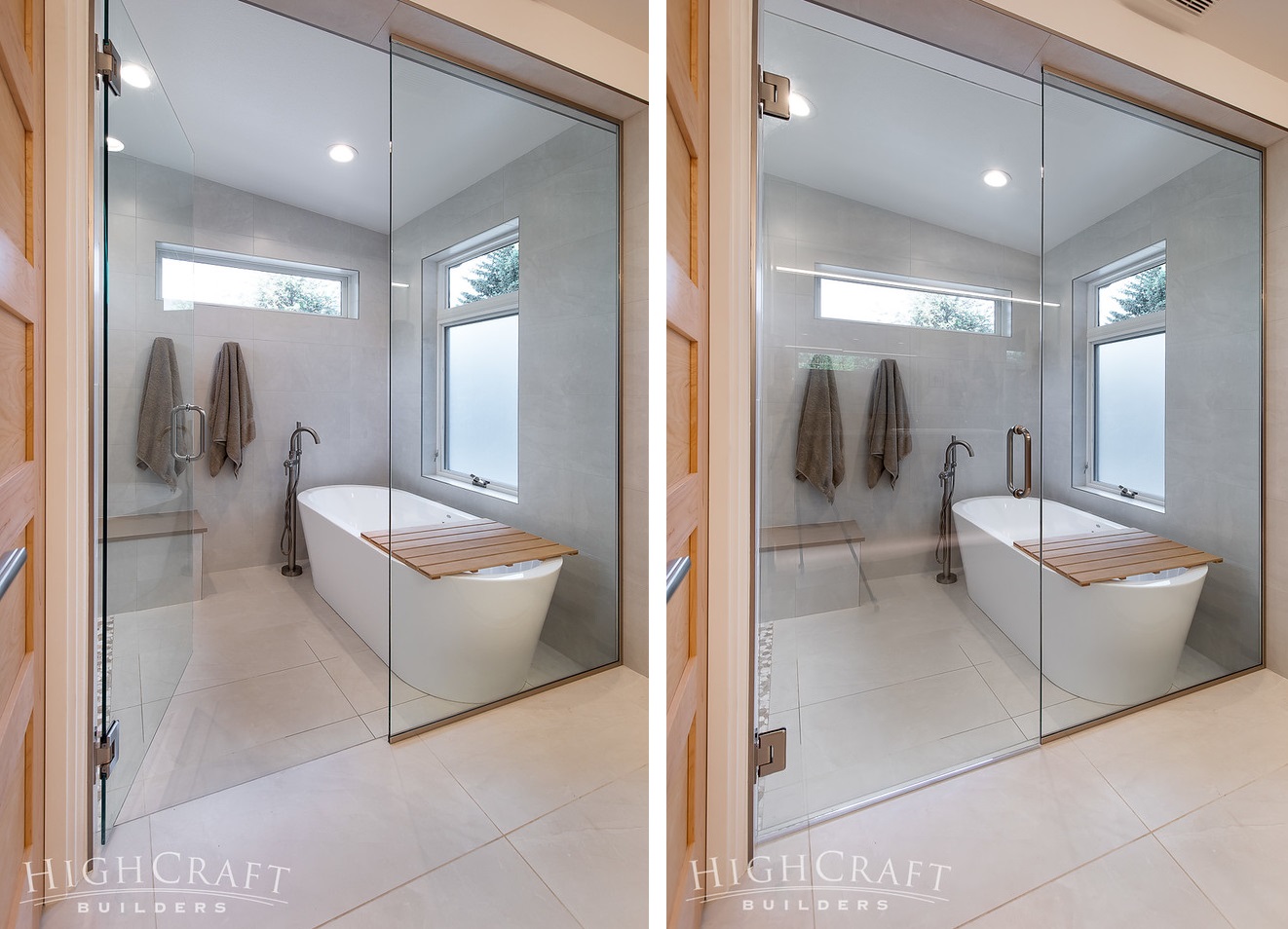
The beautiful freestanding tub with floor-mounted tub filler are a calming focal point in the master bath. We worked with local building contractors Black’s Glass to fabricate and install the glass wall and door (shown with the door open and closed above). Placing the bathtub behind glass is a gorgeous visual, framing the soaking tub as its own sculptural work of art.
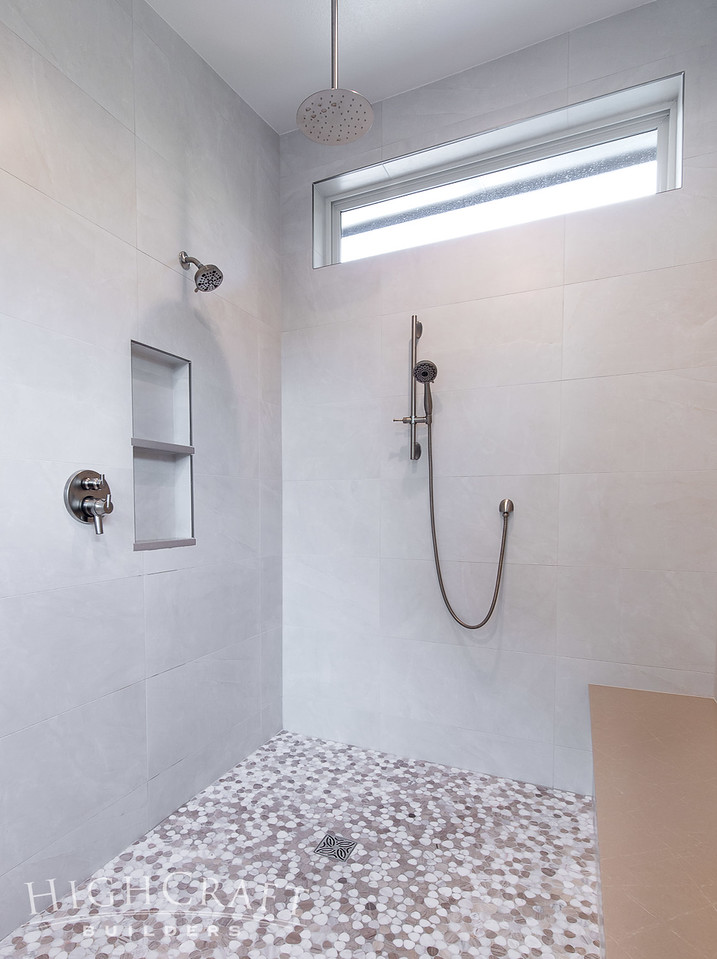
The shower includes a standard wall-mounted showerhead, ceiling-mounted rainhead, and adjustable hand shower. The shower floor is Aphrodite Loft in the Precious Stone series – a flat pebble-look marble tile by Elysium.
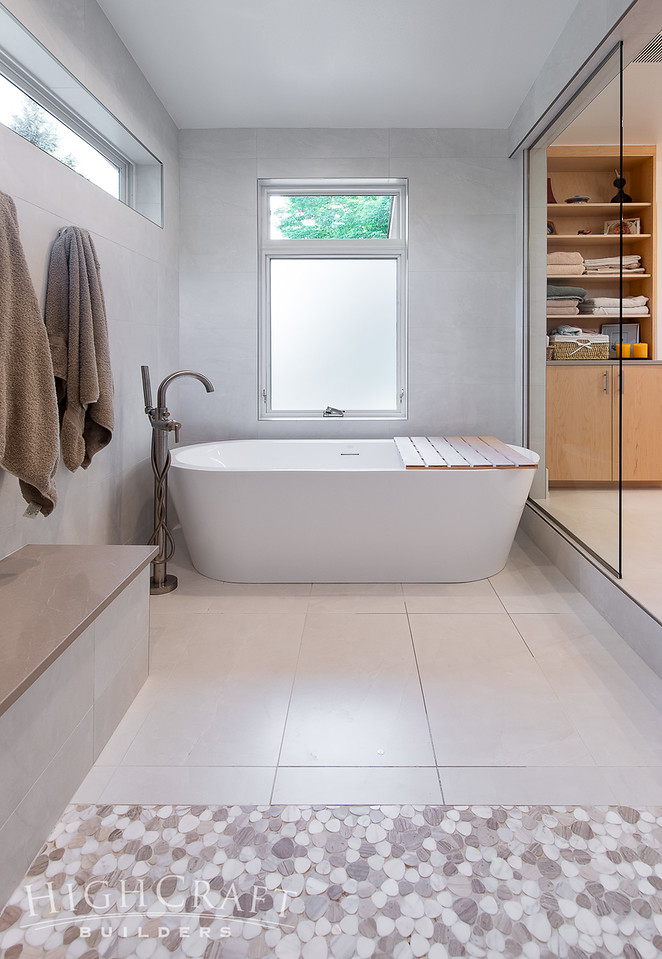
The primary tile used for the floor and shower walls is Valencia White by Happy Floors. We installed Impervia fiberglass windows by Pella, which are well-suited for wet locations. The step down into the tub and shower area dictated the placement of the glass wall, creating a natural transition between the wet room and the rest of the bathroom. The glass wall preserves the clean and open feeling of the entire bathroom, yet creates a separate shower and bathing area to give the master bathroom a decadent spa-like feel.
Whether you build new construction, or remodel what you have, HighCraft’s experienced design-build team is here to help with your project, large or small. Contact HighCraft with questions or to schedule a free consultation.

