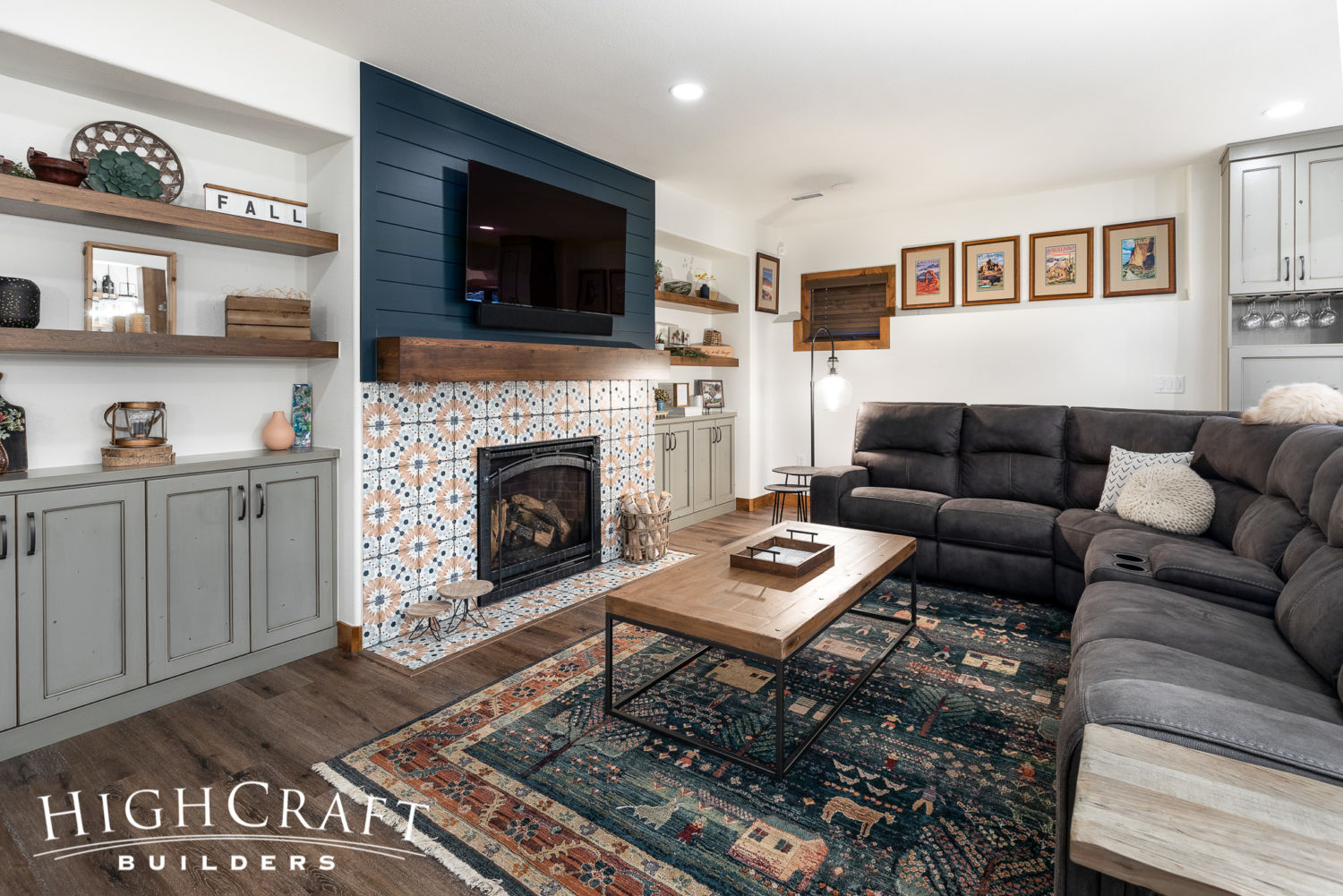
Our team loves to reveal the hidden potential of basements, and it’s even better when the design of the space revolves around family time: playing games, having fun and making memories together.
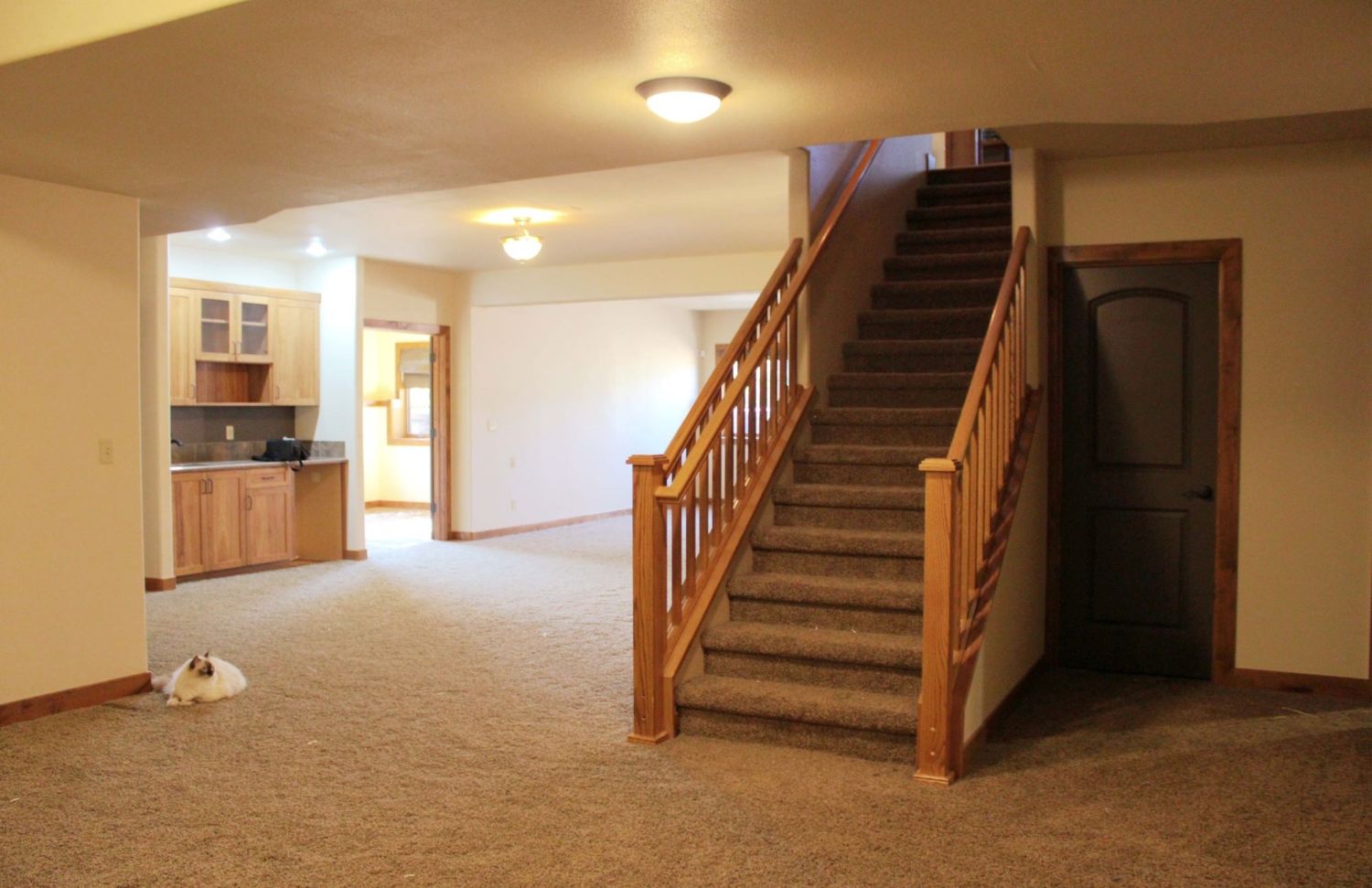
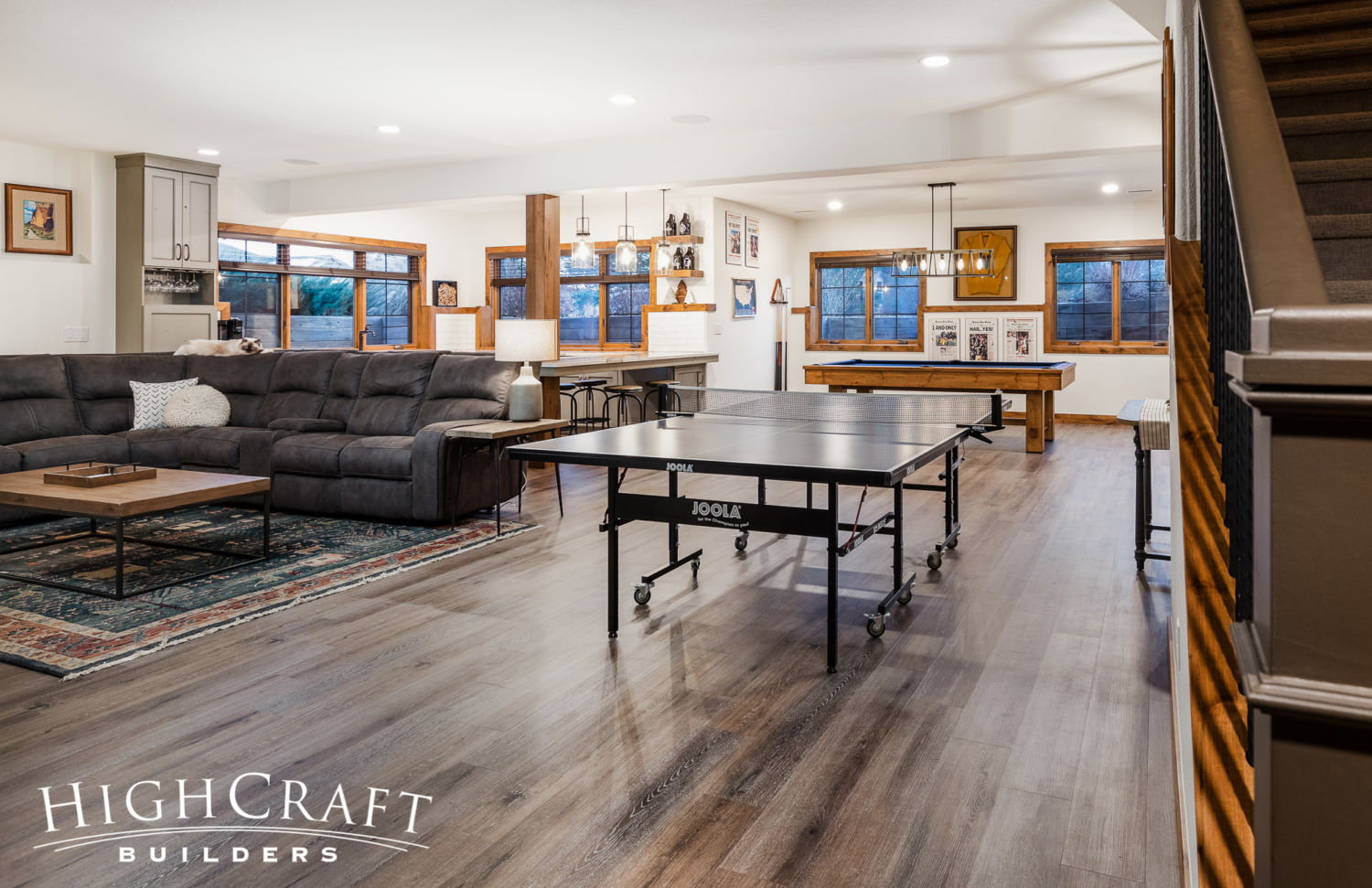
Although the old basement was finished (left), there was nothing special enough about it to draw the family downstairs. HighCraft worked with the homeowners to design and build a gathering space (right) that better fits their highly social and active lifestyle. Now their basement is more than just a basement. It’s the ultimate family hangout they’ve always wanted.
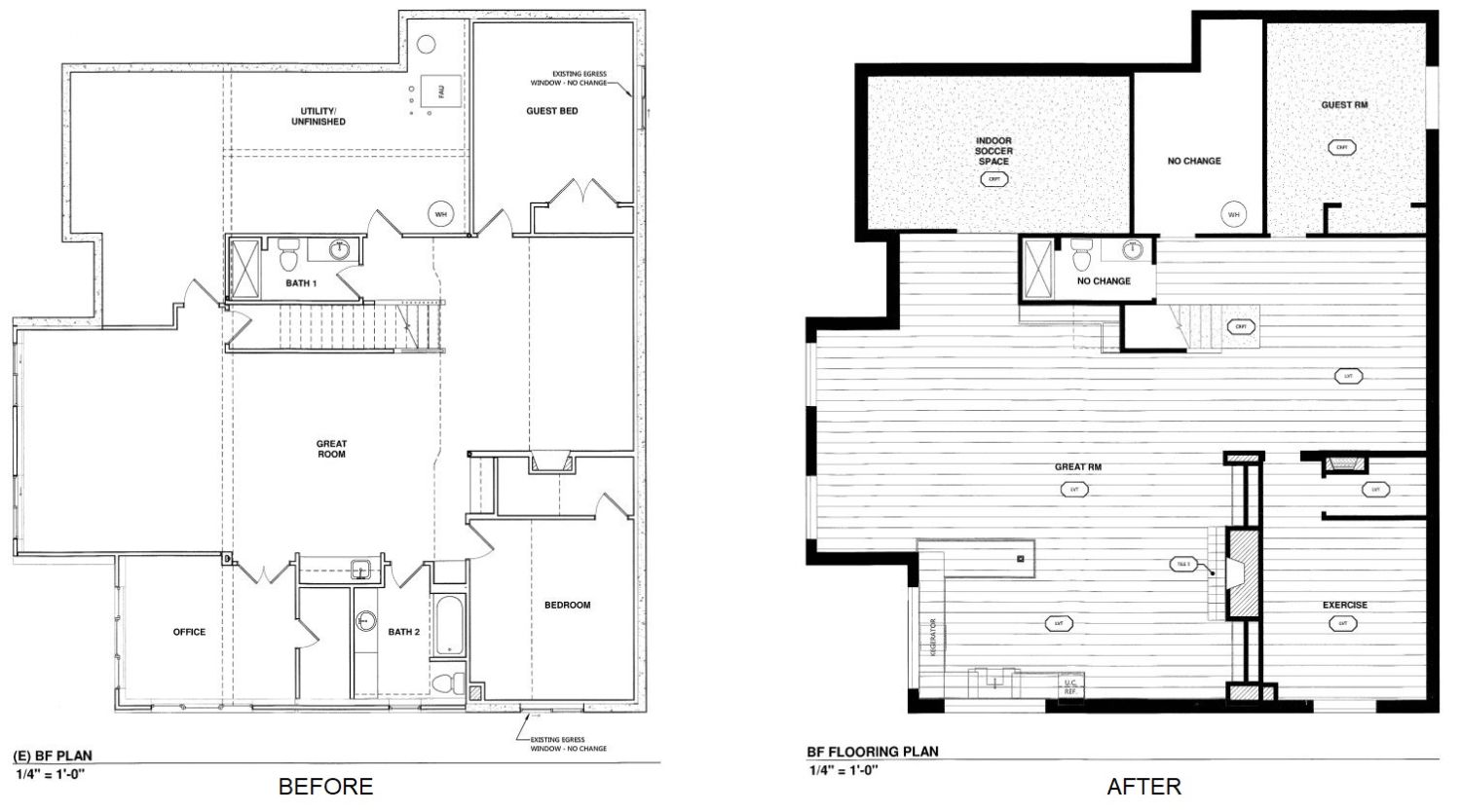
We modified the original layout (left) to create a more open and functional great room, an exercise room, and an indoor soccer space (right). The result was a game changer, proving the “Field of Dreams” adage: if you build it, they will come.

GREAT ROOM
The larger great room now has multiple activity zones, including a lounge area, wet bar, game tables and eating nook.

GREAT ROOM: Lounge Zone
The sectional sofa is large and comfortable, perfect for entertaining and hanging out with friends and family.
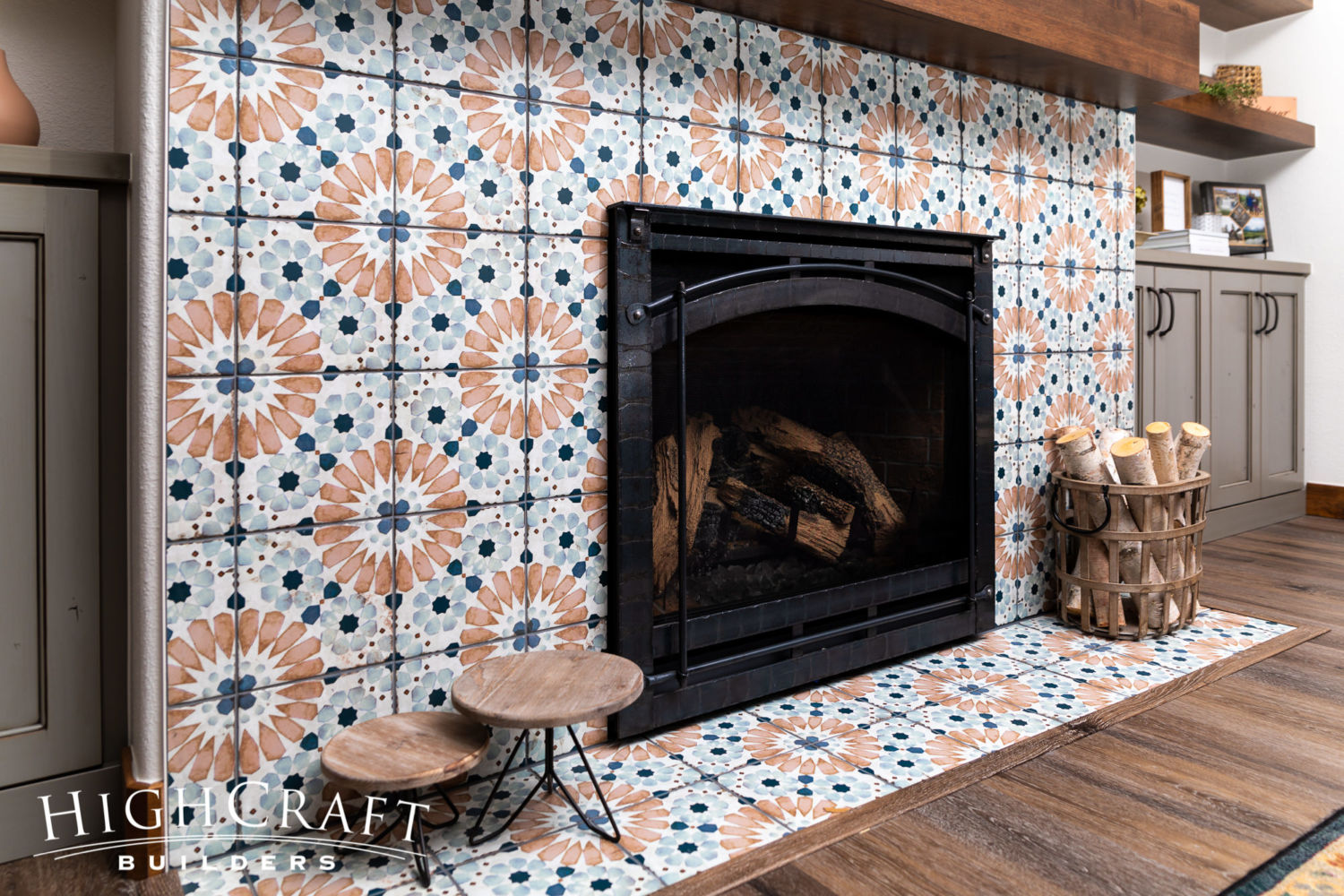
The fireplace surround adds a pop of color and personality to the space. (For more fireplace inspiration, explore “10 Fireplaces to Warm Your Heart.”)
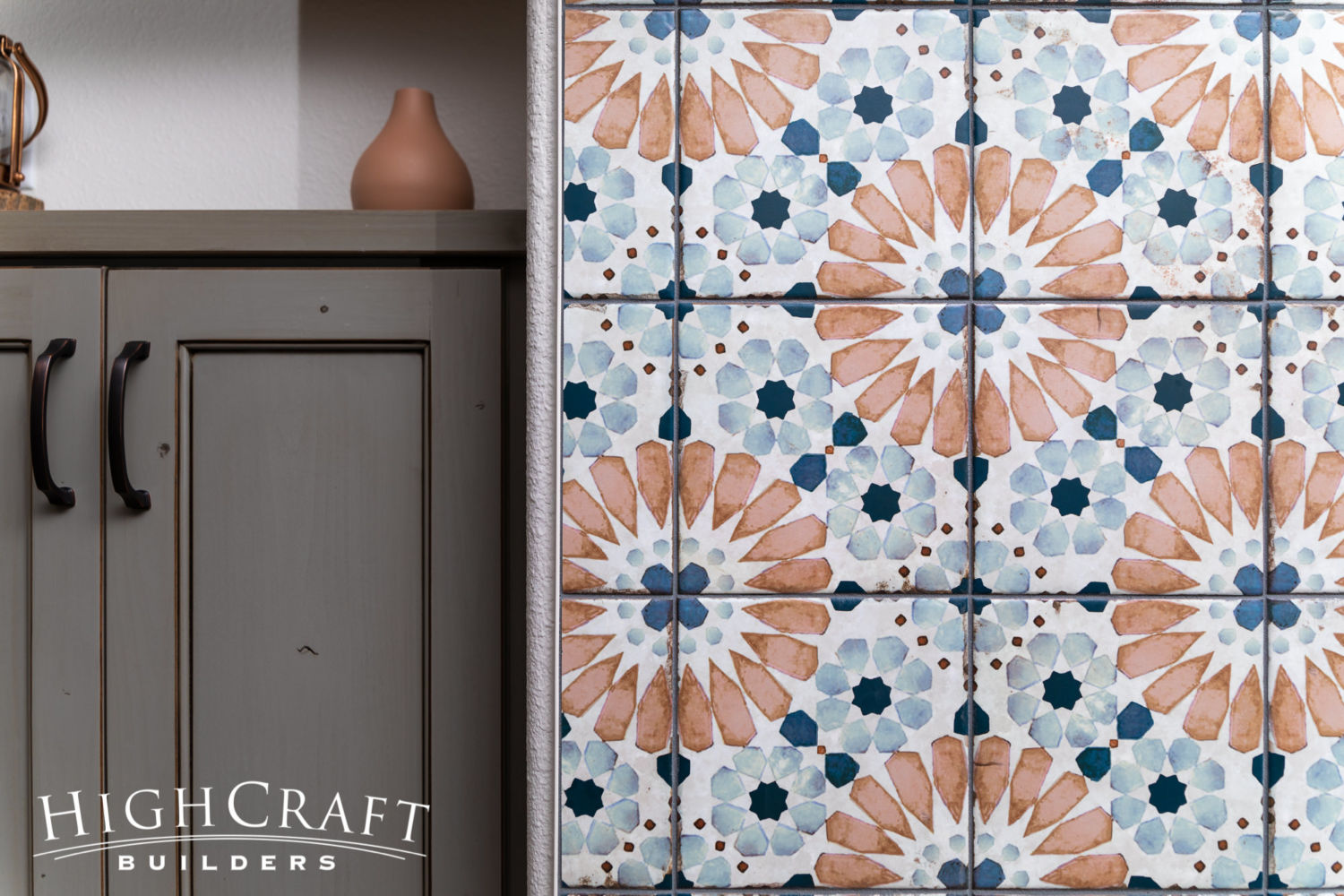
What a difference the new basement finishes make. Bye-bye, beige and bland. Hello, warm and inviting.
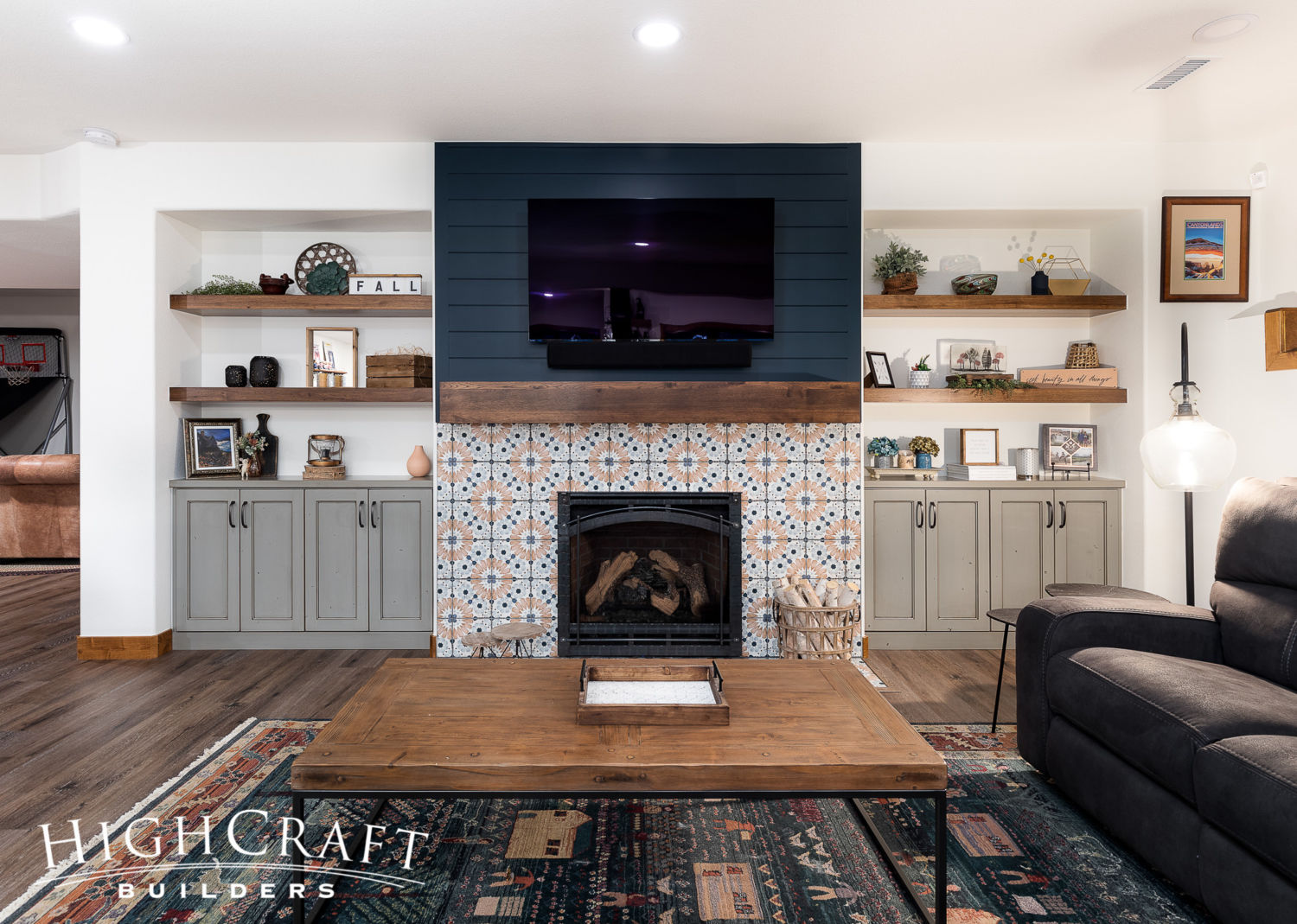
The colorful tiles, slate blue shiplap, and box mantel used on the fireplace give the lounge an appealing focal point as well as a modern farmhouse feel.
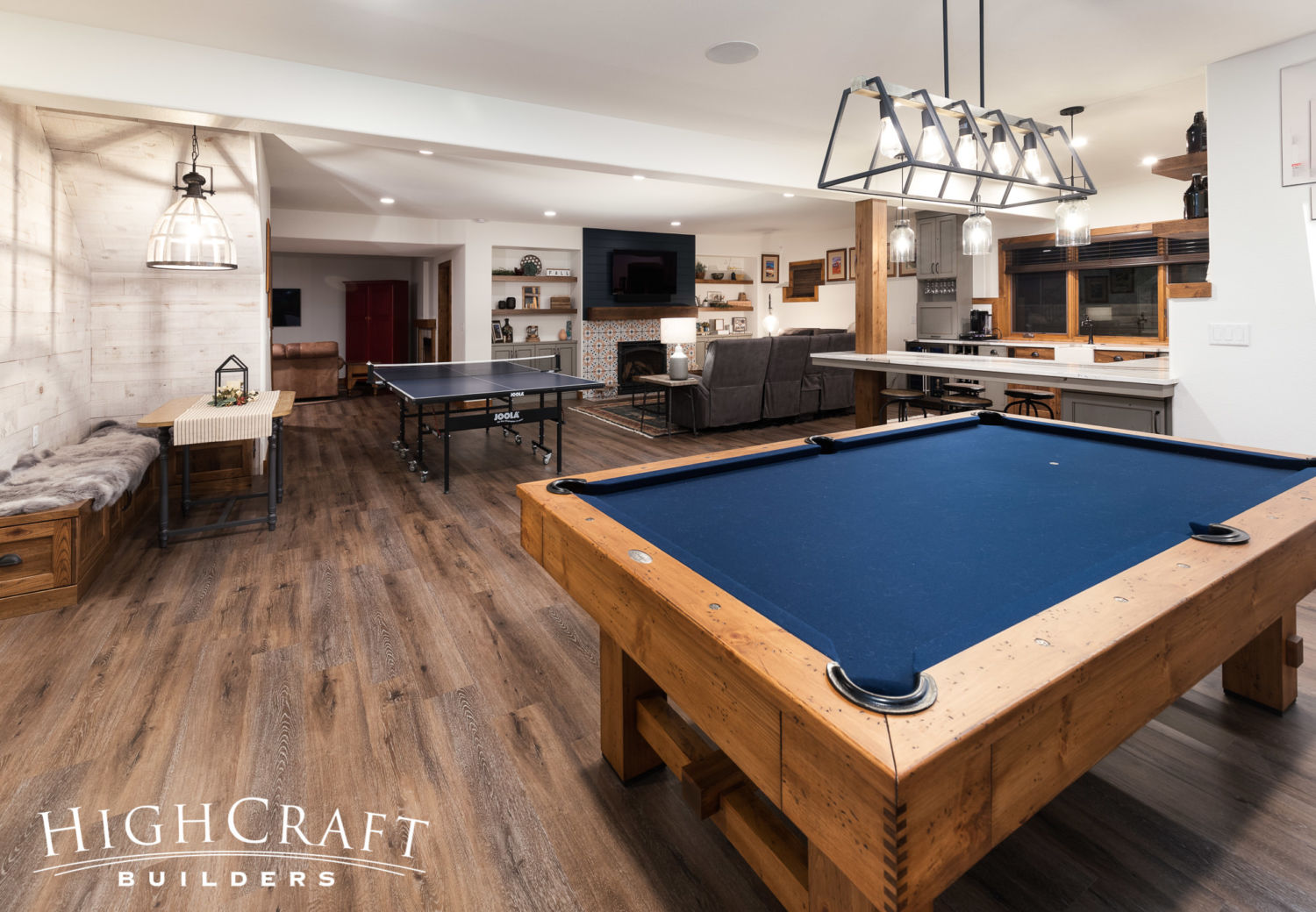
GREAT ROOM: Game Table Zone
The great room now has plenty of space for multiple game tables, including pool, ping pong and foosball (not pictured). This gorgeous pool table (above), with its dovetail joints and deep blue felt, elevates the basement into a true billiard room.
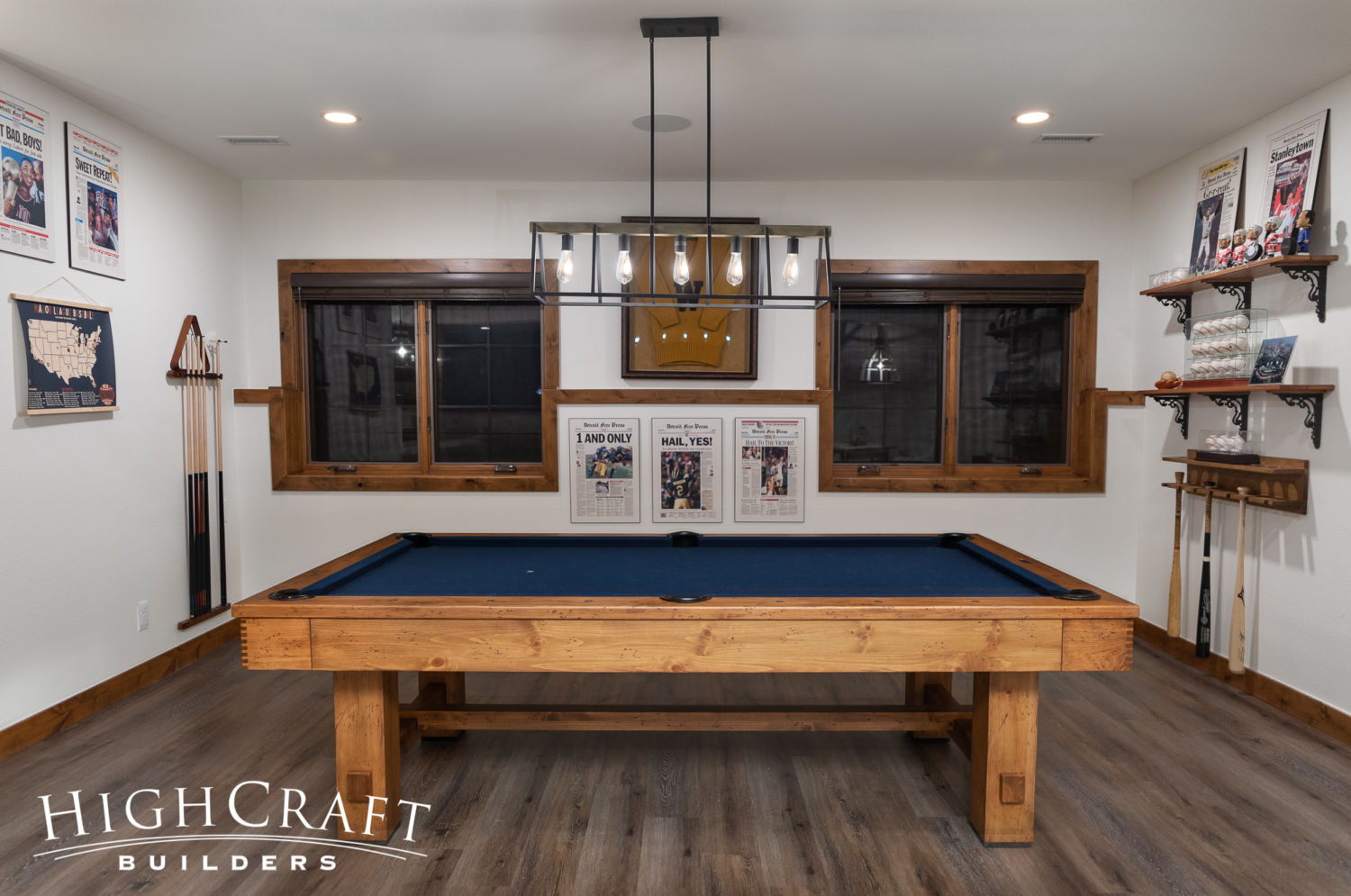
The walls around the pool table are also a perfect place to showcase the homeowner’s sports memorabilia.
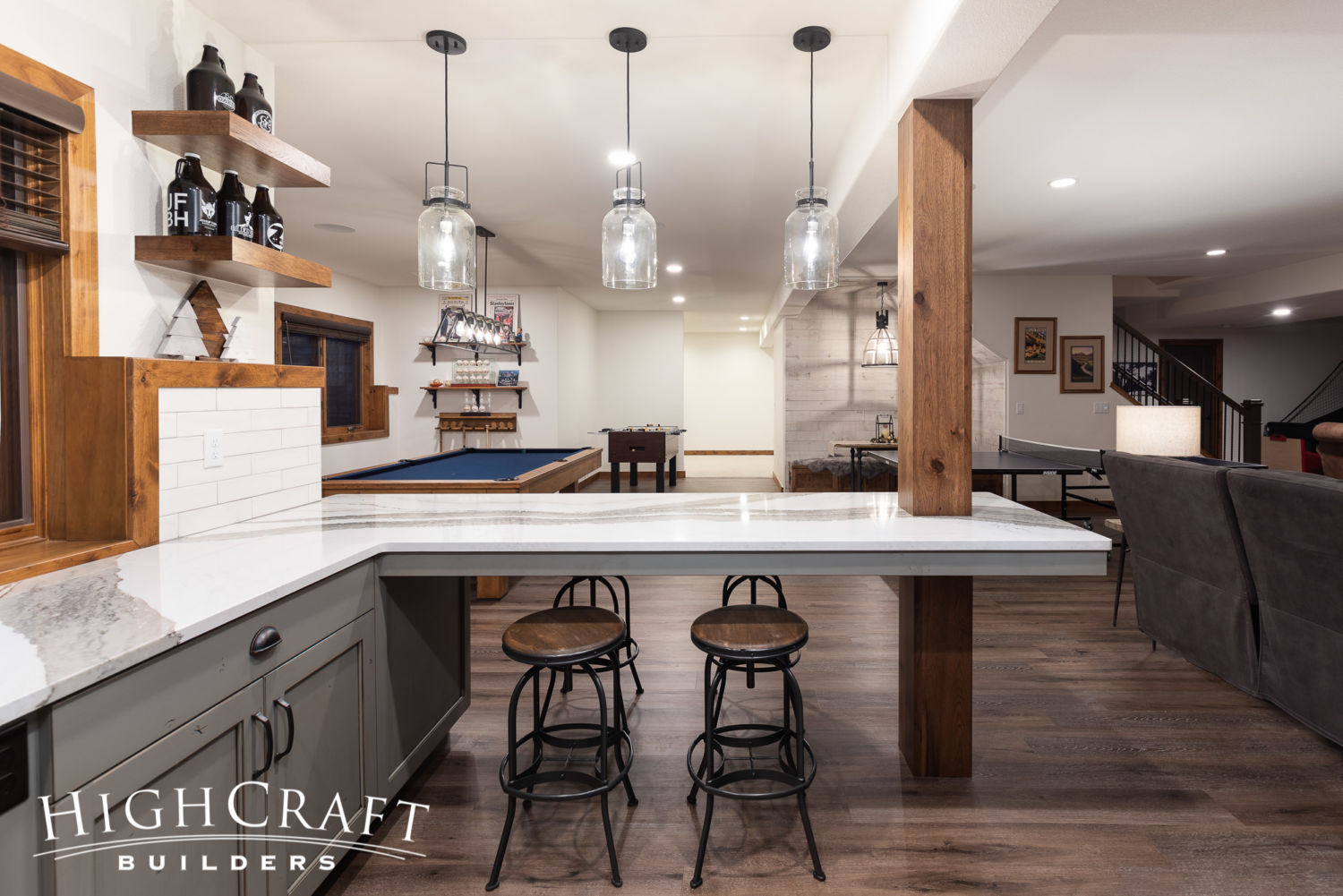
The smaller foosball game, beyond the pool table, completes the game table zone.
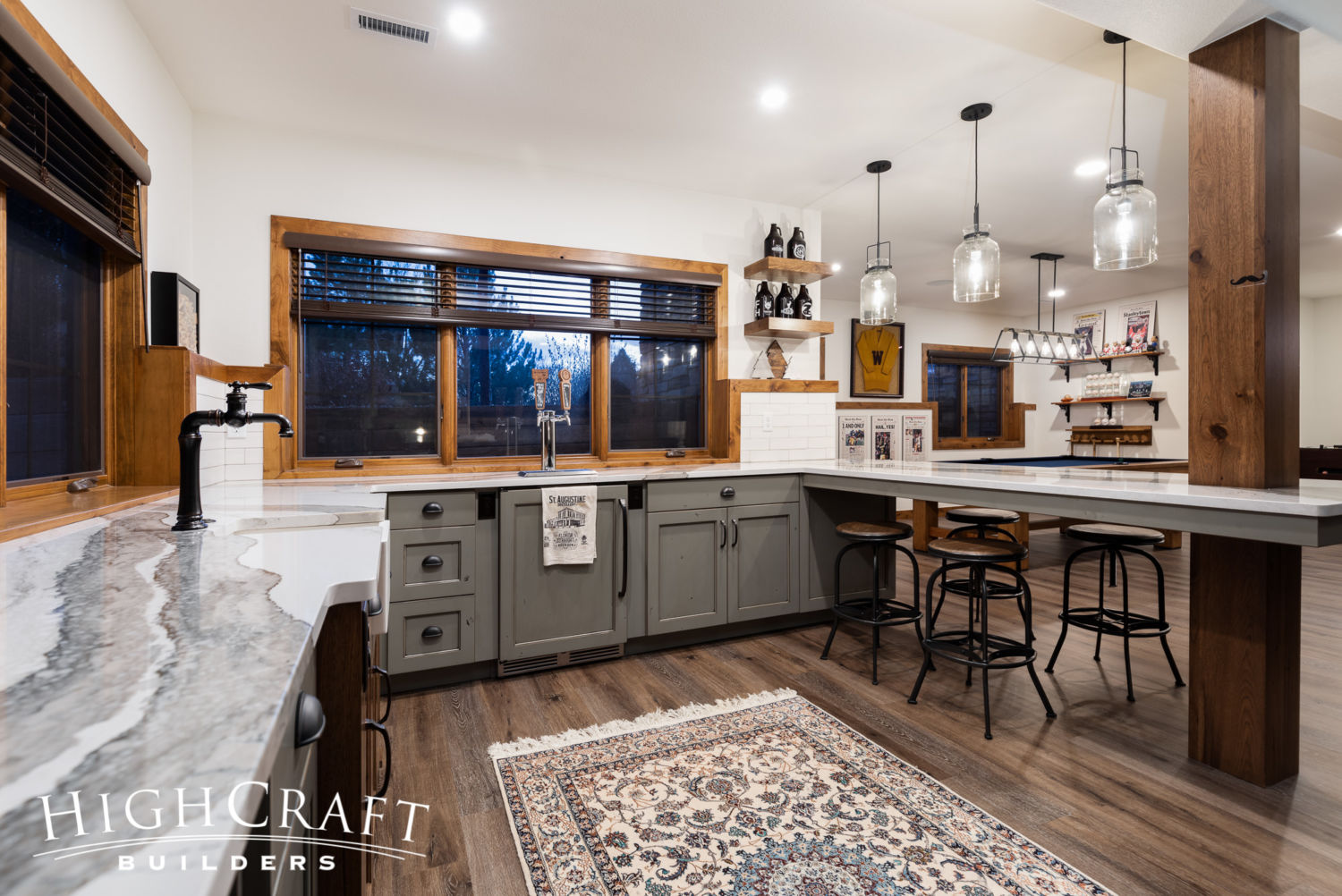
GREAT ROOM: Wet Bar Zone
The original wet bar was a small strip of countertop located in a shallow wall alcove. The new wet bar is spacious with generous countertop space that rivals any kitchen.
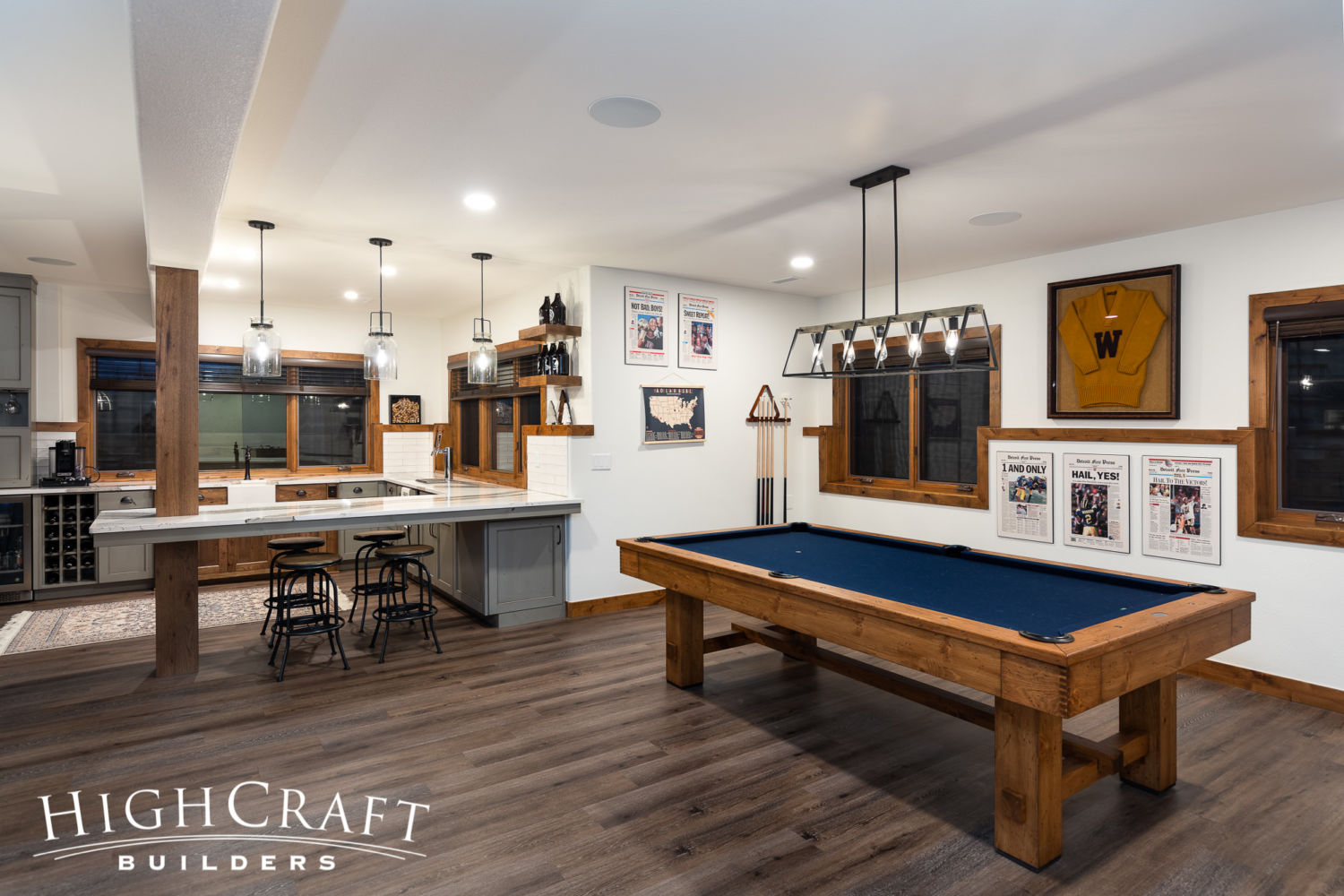
The wet bar is now located in the corner of the basement once occupied by an office.
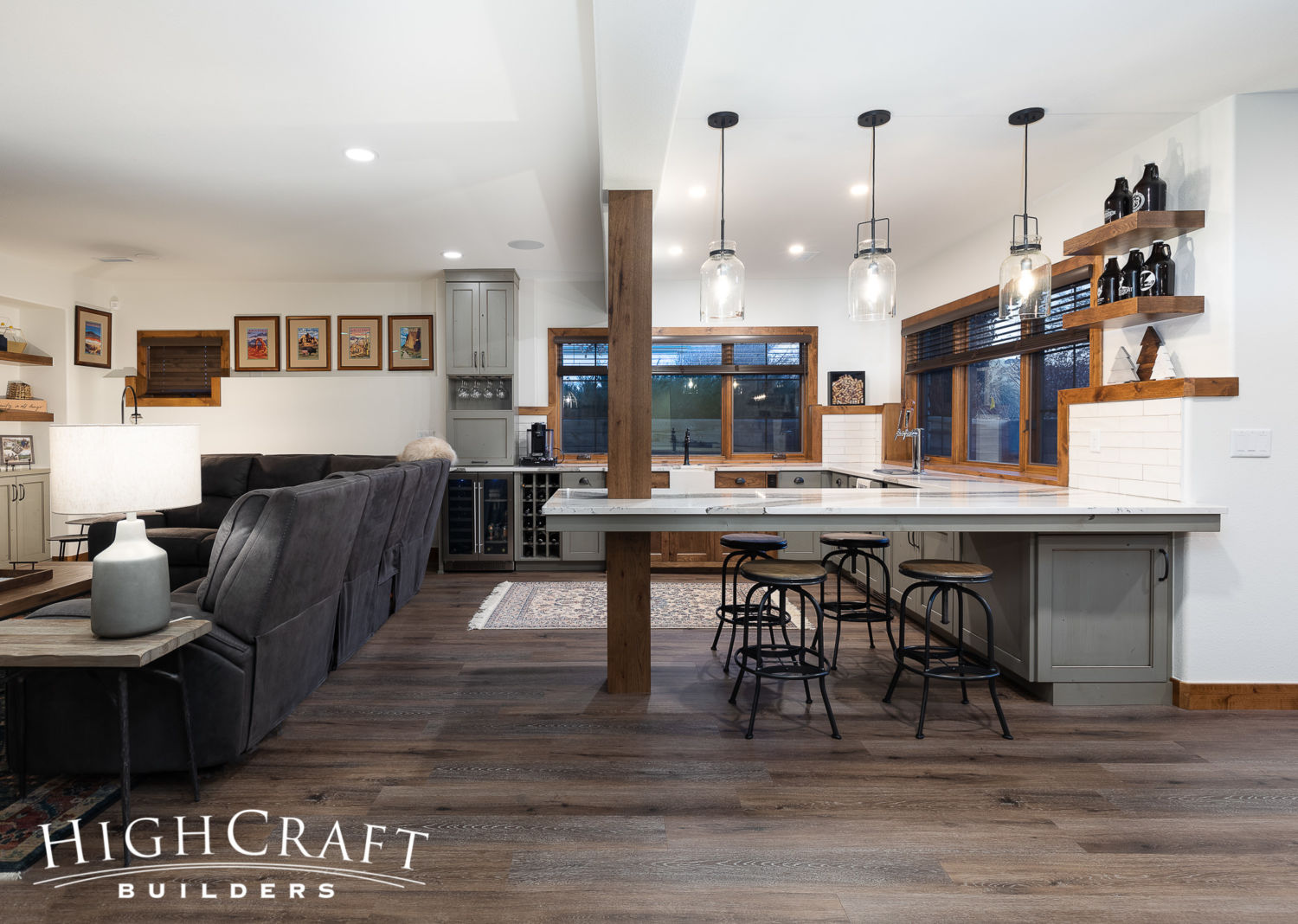
By removing two office walls, and one of the two full bathrooms in the basement, we gained enough square footage for the new design.
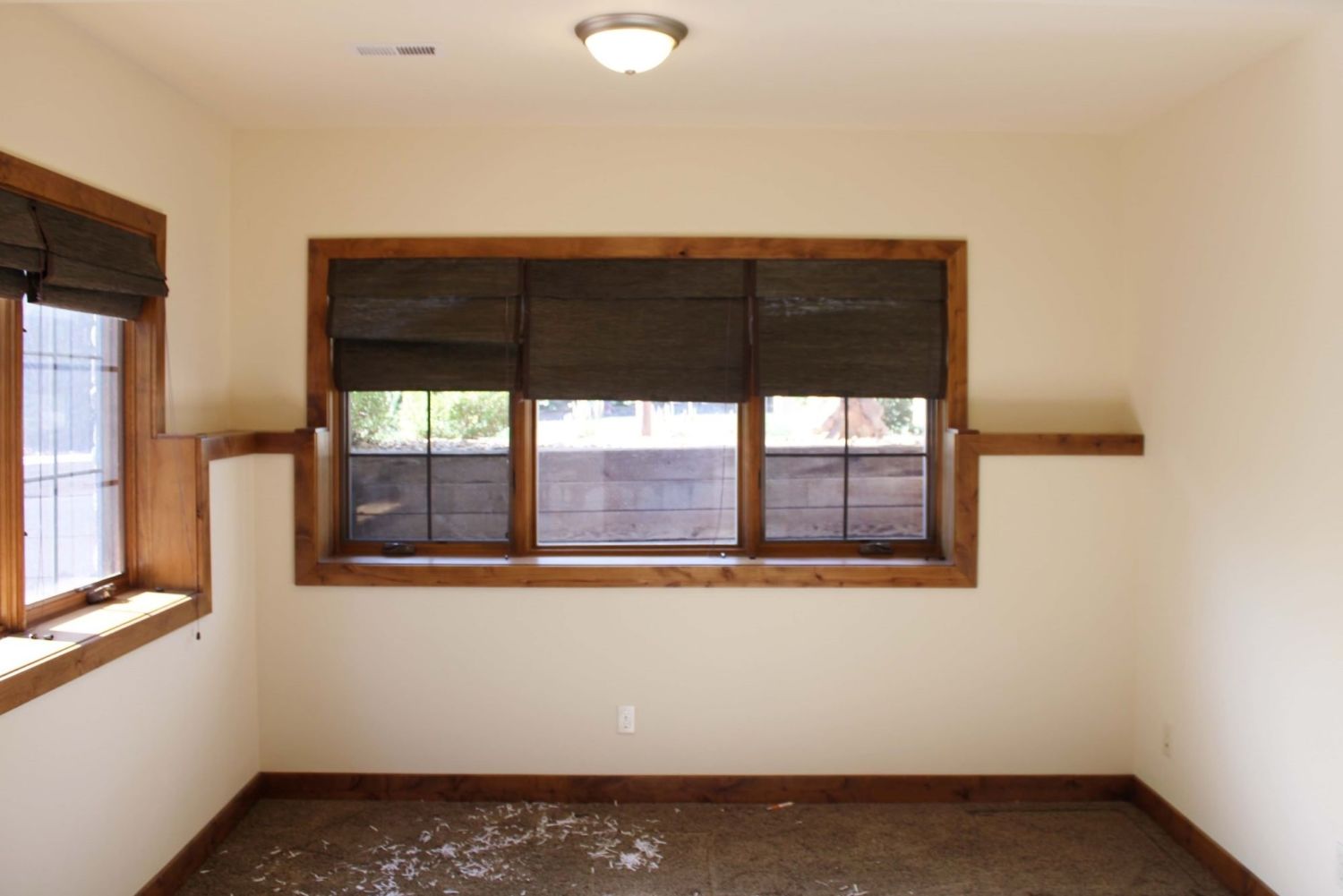

Although we removed the interior walls of the office (left), we kept the supporting post that runs through the peninsula for structural integrity. By wrapping it in the same rustic hickory used for the cabinets, fireplace mantel and floating shelves, the post contributes to the overall design.
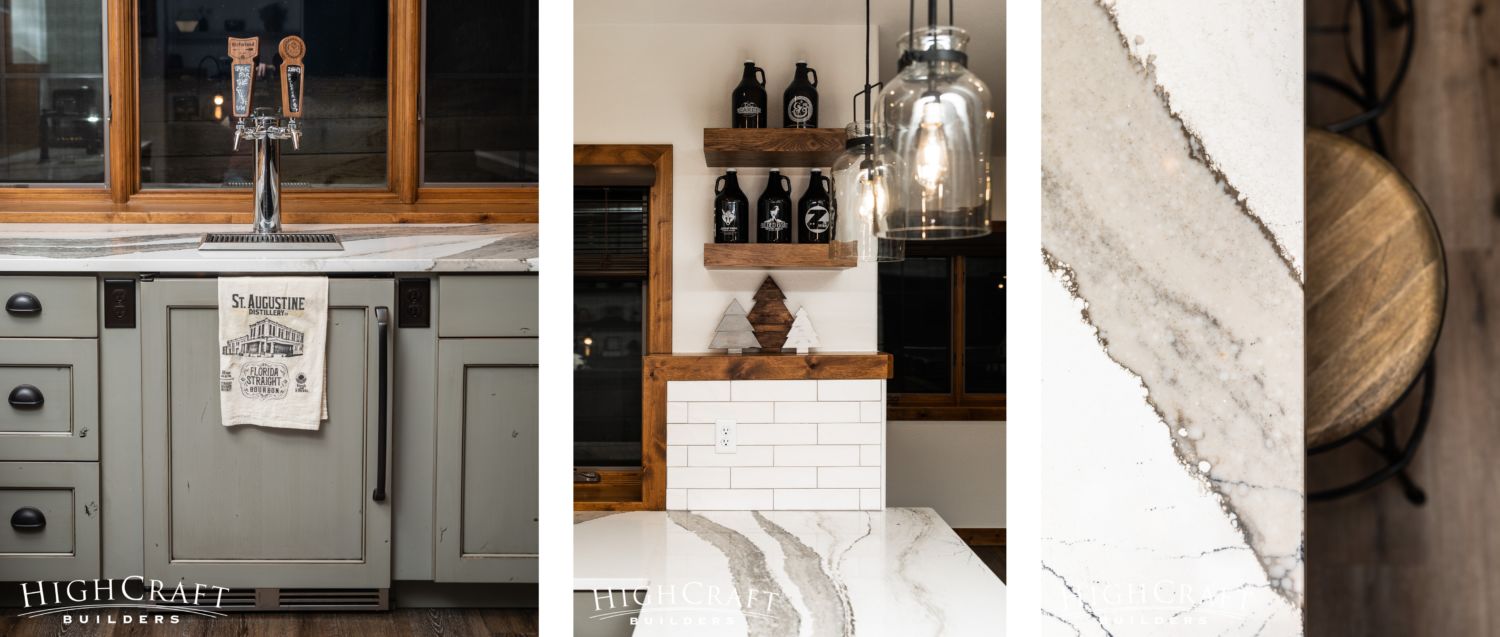
The wet bar includes a two-tap beer kegerator, floating shelves to hold growler jugs, and a stunning quartz countertop.
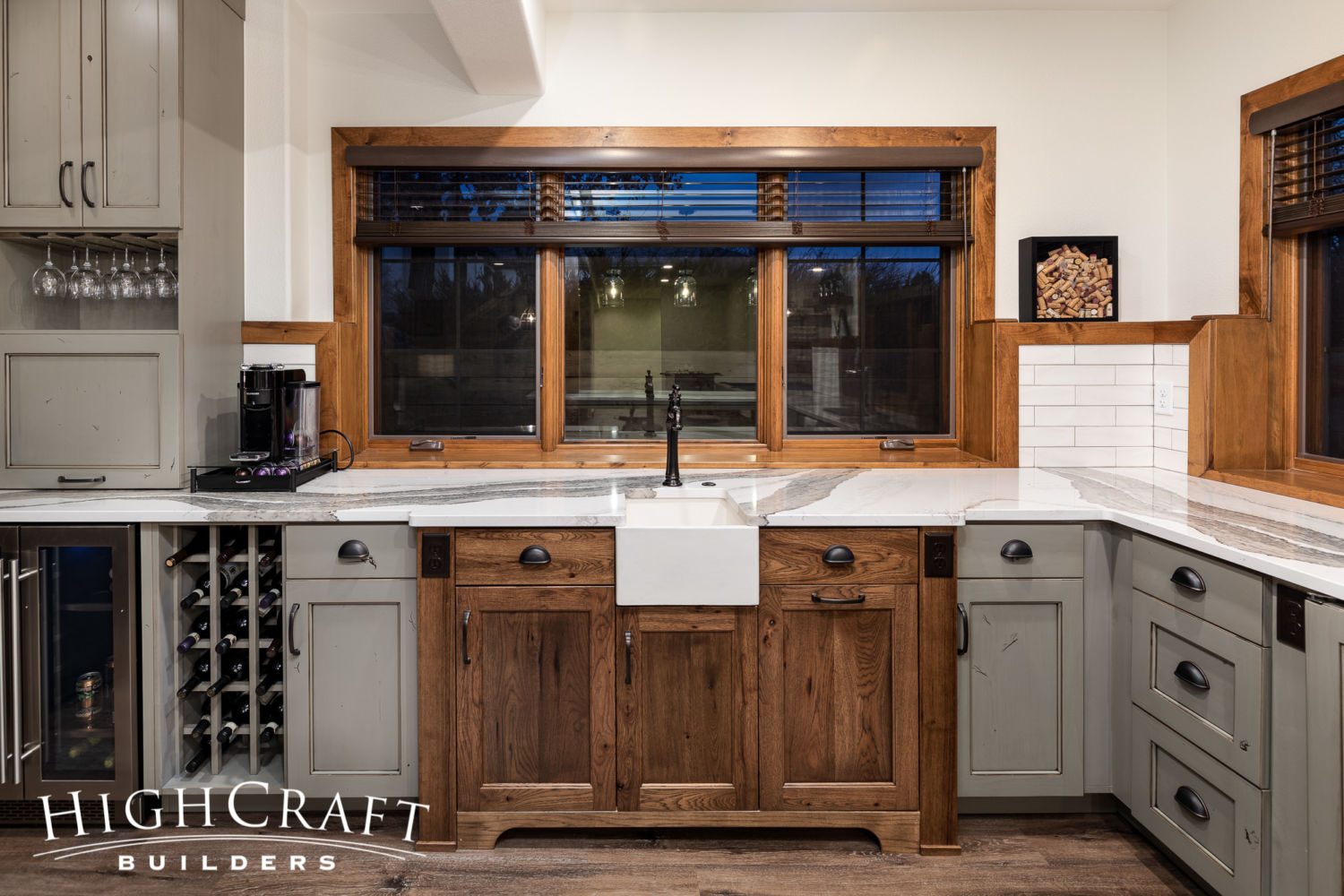
The bar-sized apron sink, and bin pulls on drawer fronts, add to the modern farmhouse feel. The cabinetry is a combination of maple in a rubbed glaze finish, and rustic hickory stained to closely match the existing trim.
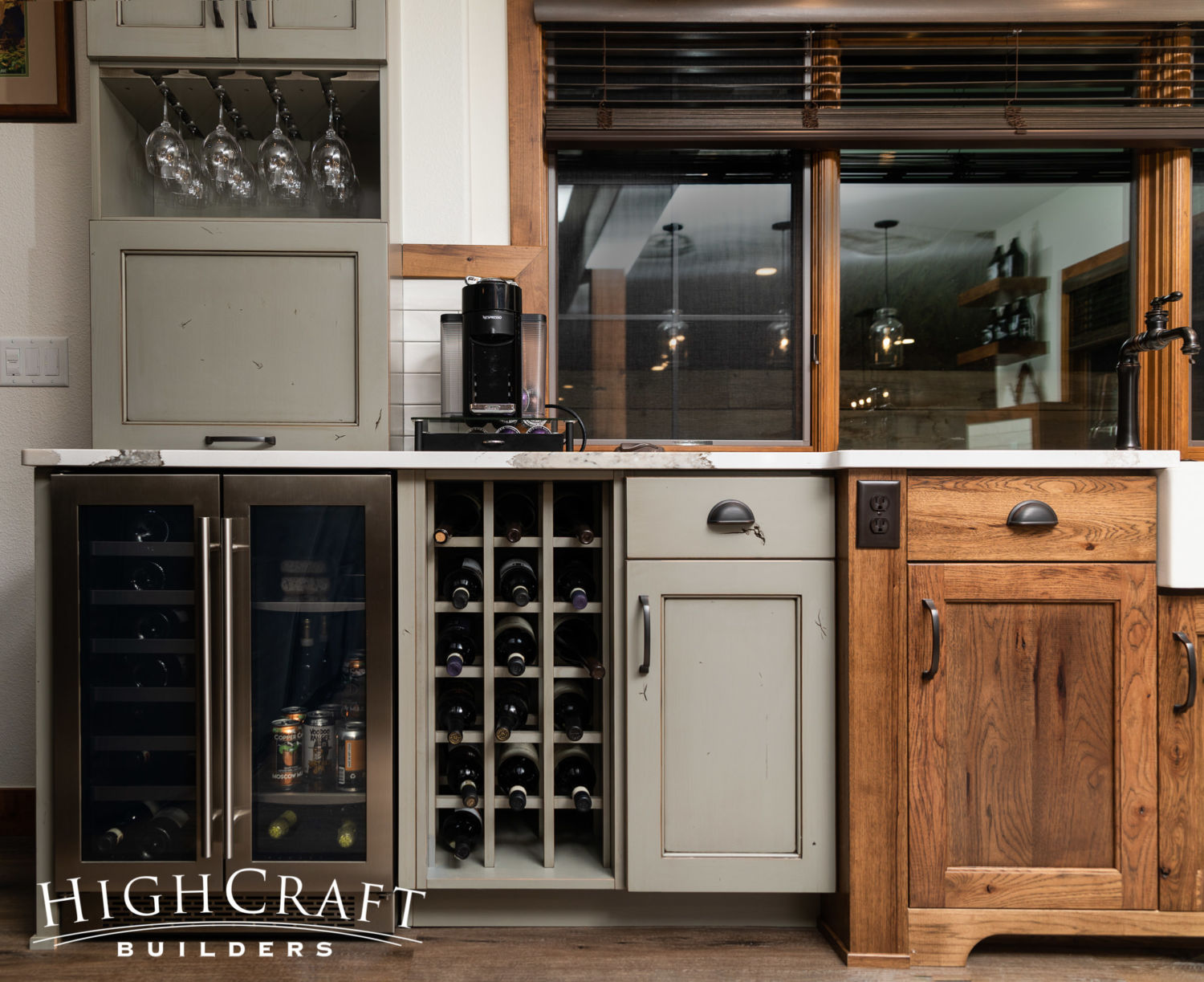
The beverage station is not just an efficient use of space, it’s lovely to look at. The maple and hickory cabinetry used in the wet bar match the shelving and cabinetry of the lounge for design continuity.
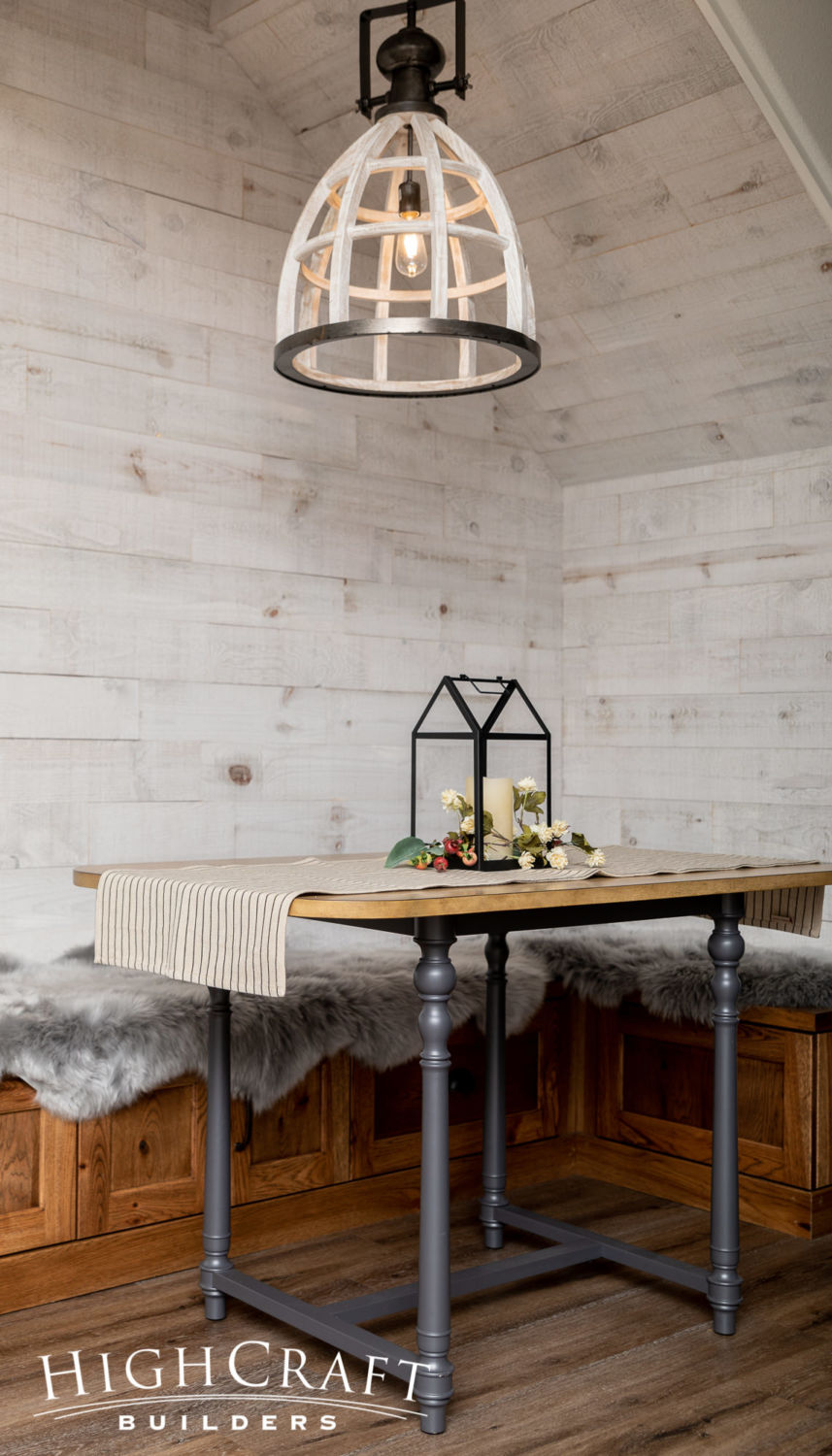
GREAT ROOM: Eating Nook Zone
Our team transformed the awkward space under the stairs into a cozy eating nook with bench seating that provides extra storage. The wooden cage pendant light fixture, and barnwood accent wall, add interest and character.
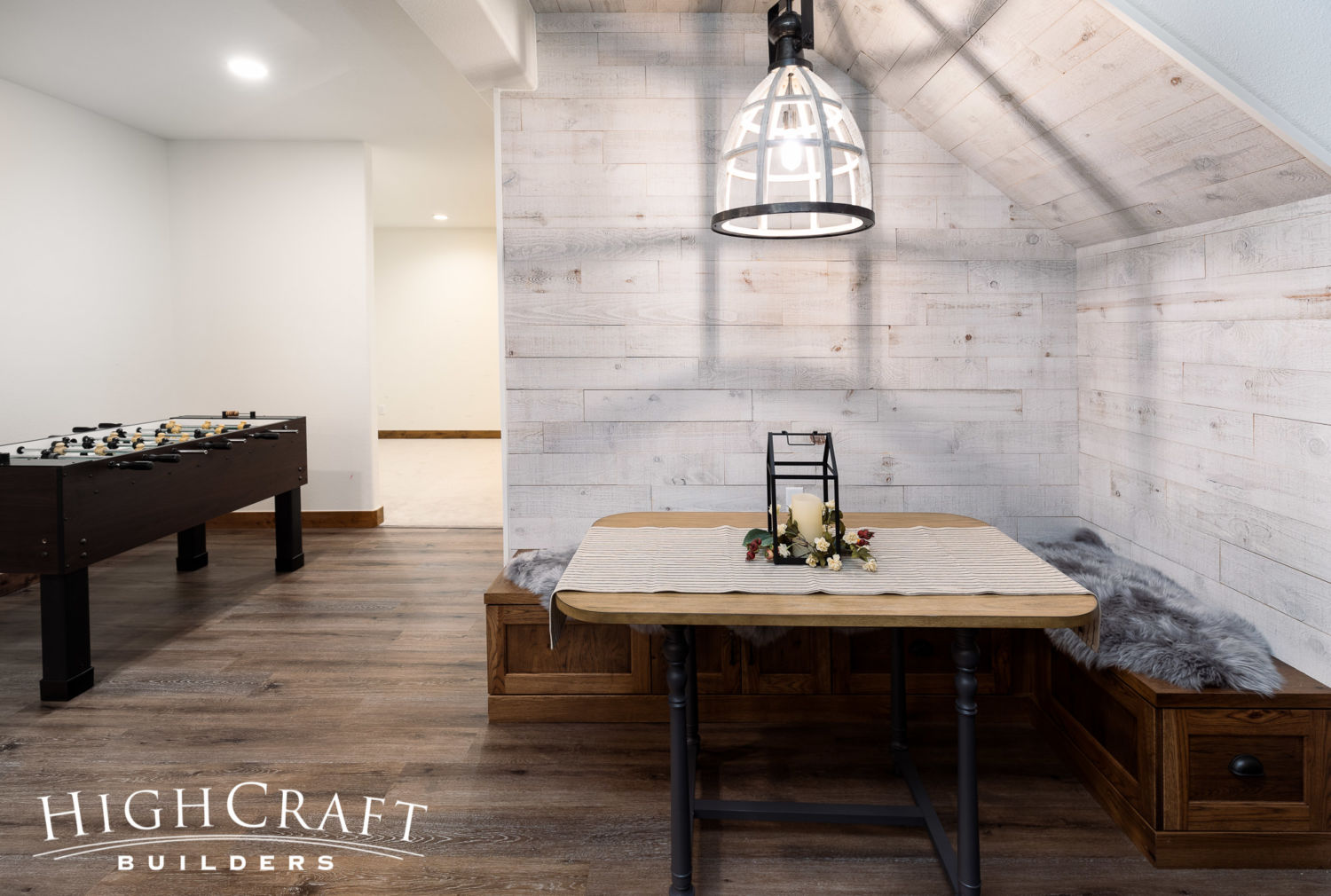
The nook also doubles as a card corner, board game table, or a place to sip a drink while waiting for your turn to play pool.
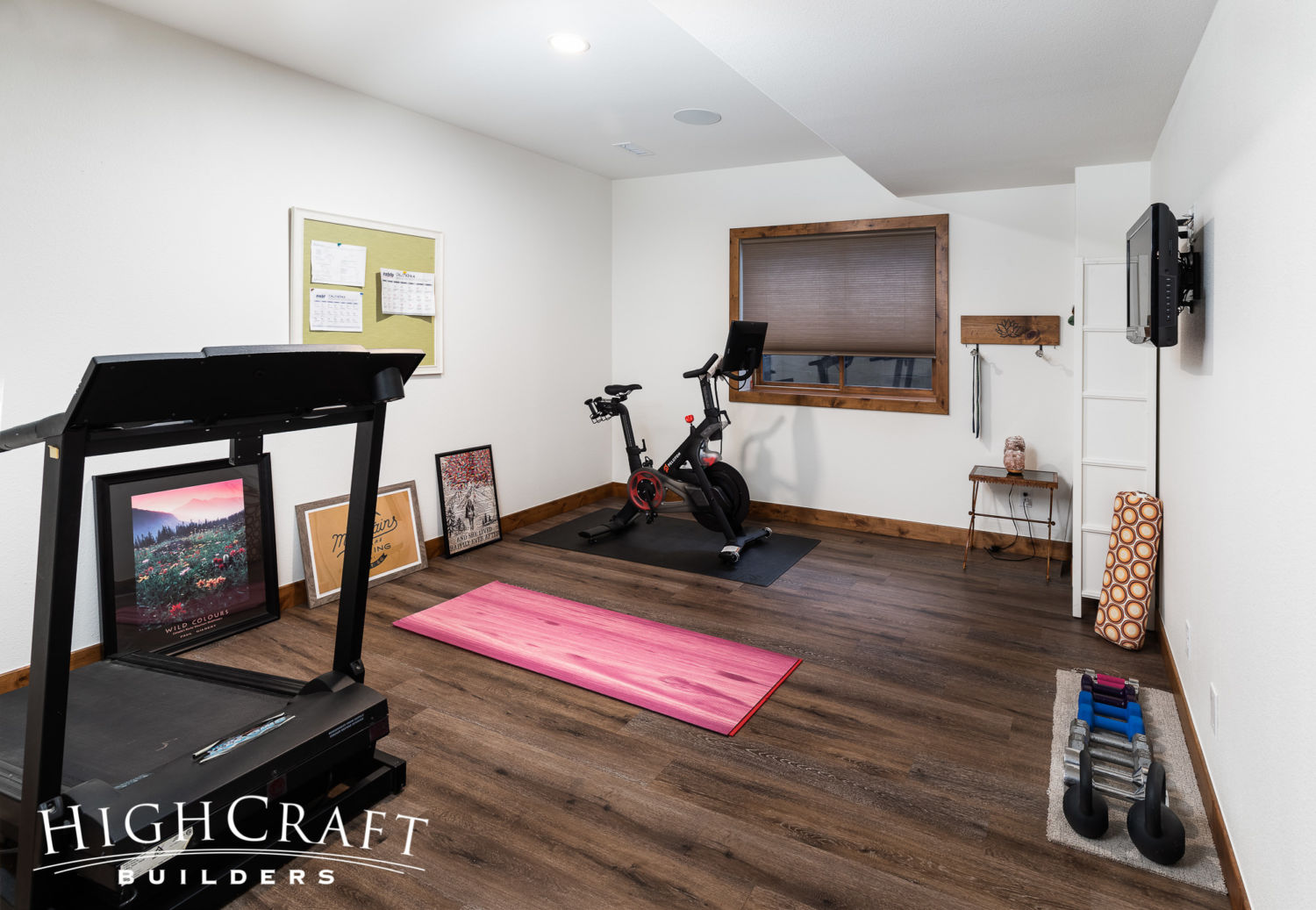
WORKOUT ROOM
We converted one of the guest bedrooms into an exercise room with plenty of space for a stationary bike, treadmill, yoga mat and free weights area.
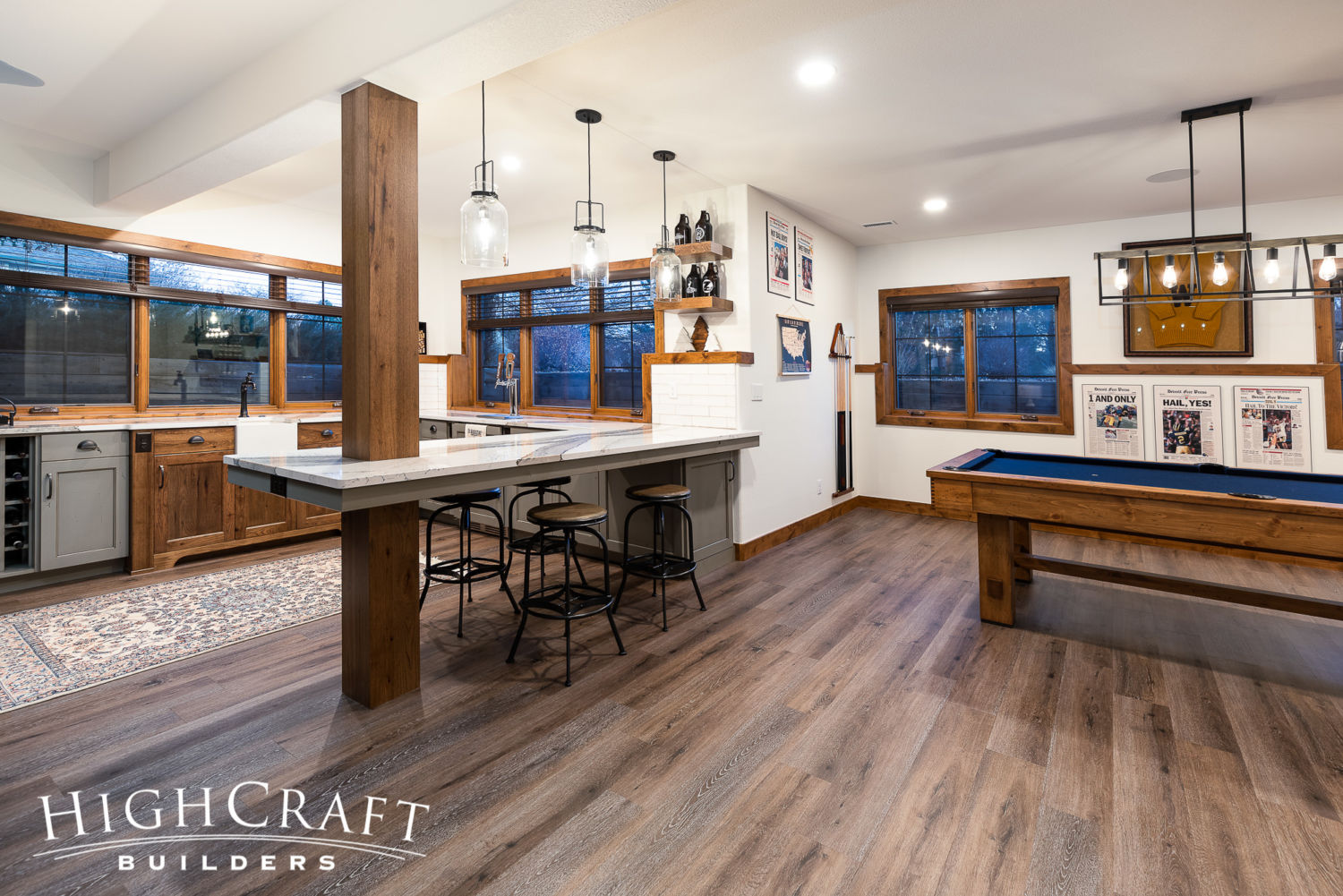
NEW FLOORING
When it came to flooring, it was out with the old carpeting and in with new luxury vinyl plank flooring in many of the rooms. New carpeting was installed on the stairs, in the guest bedroom, and in the indoor soccer room (more on that in a minute).
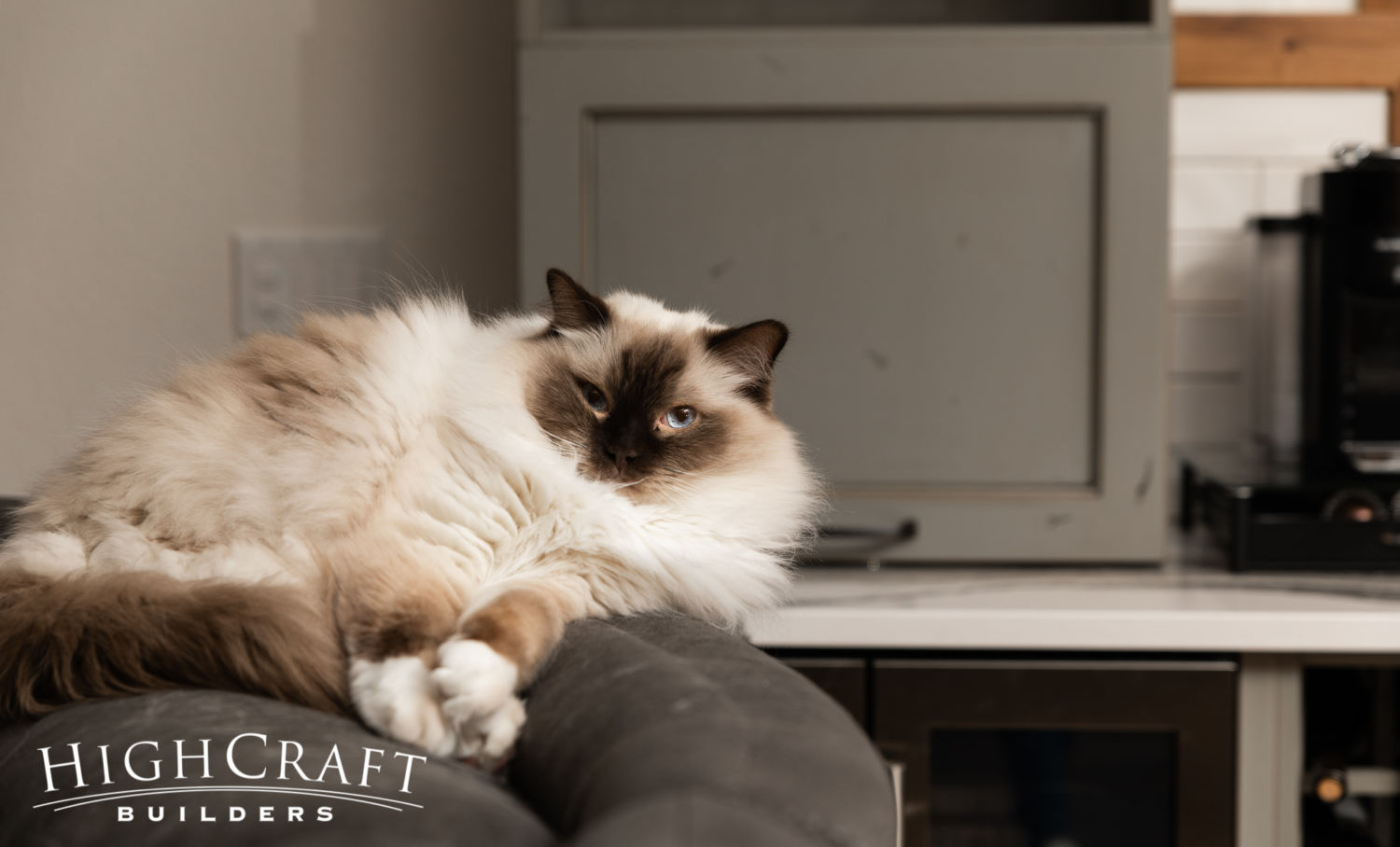
Luxury vinyl plank flooring is a great choice for an active family that likes to entertain. It’s waterproof, easy to clean and maintain, and comes in a variety of patterns, colors and textures. LVP is also extremely durable, so it’s kid- and pet-friendly – perfect for this household.
ADDITIONAL UPDATES
Not pictured is the living room area, which is separate from the lounge in the great room, and located just beyond the base of the stairs. The living room has an arcade basketball game, leather couch, wall-mounted television, and a second, smaller natural gas fireplace. Also not pictured, but absolutely worth mentioning, is the indoor soccer room. Our team had fun creating a space where it’s not just okay, it’s actually encouraged, to kick a ball around inside the house! How cool is that?
Whether you build new construction, or remodel what you have, HighCraft’s experienced design-build team is here to help with your project, large or small. Contact HighCraft with questions or to schedule a free consultation.

