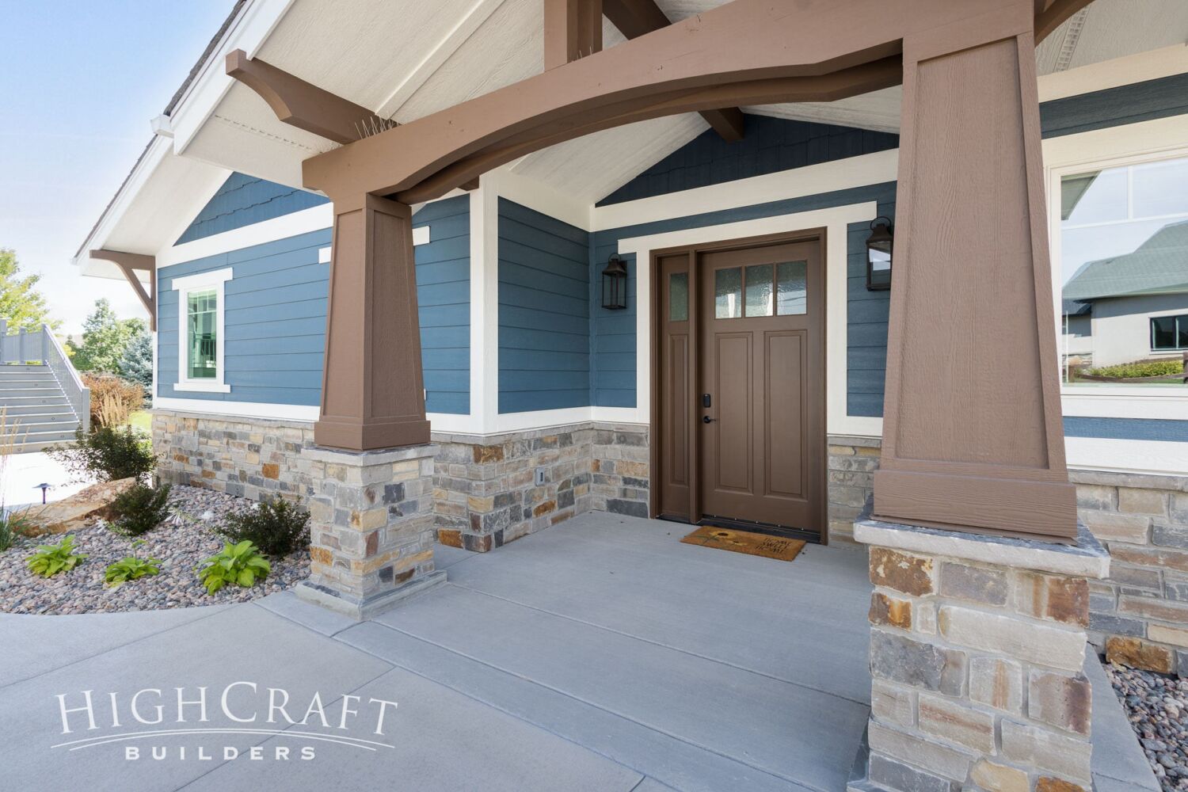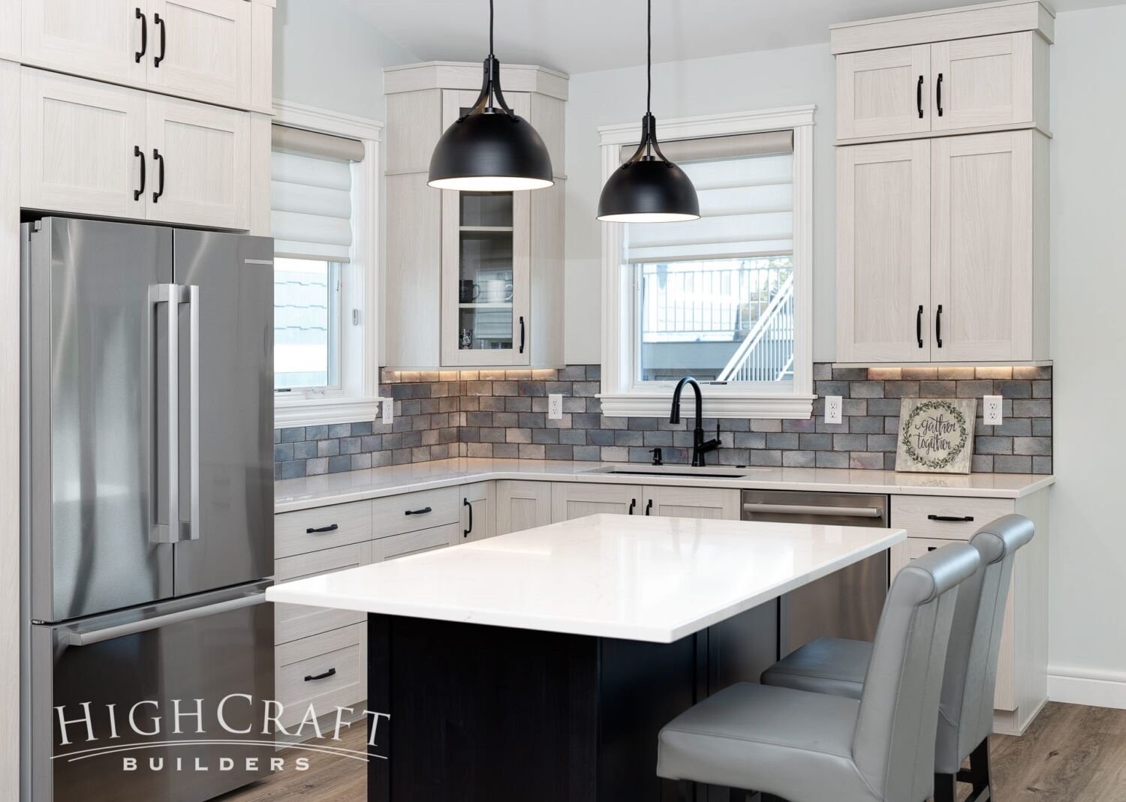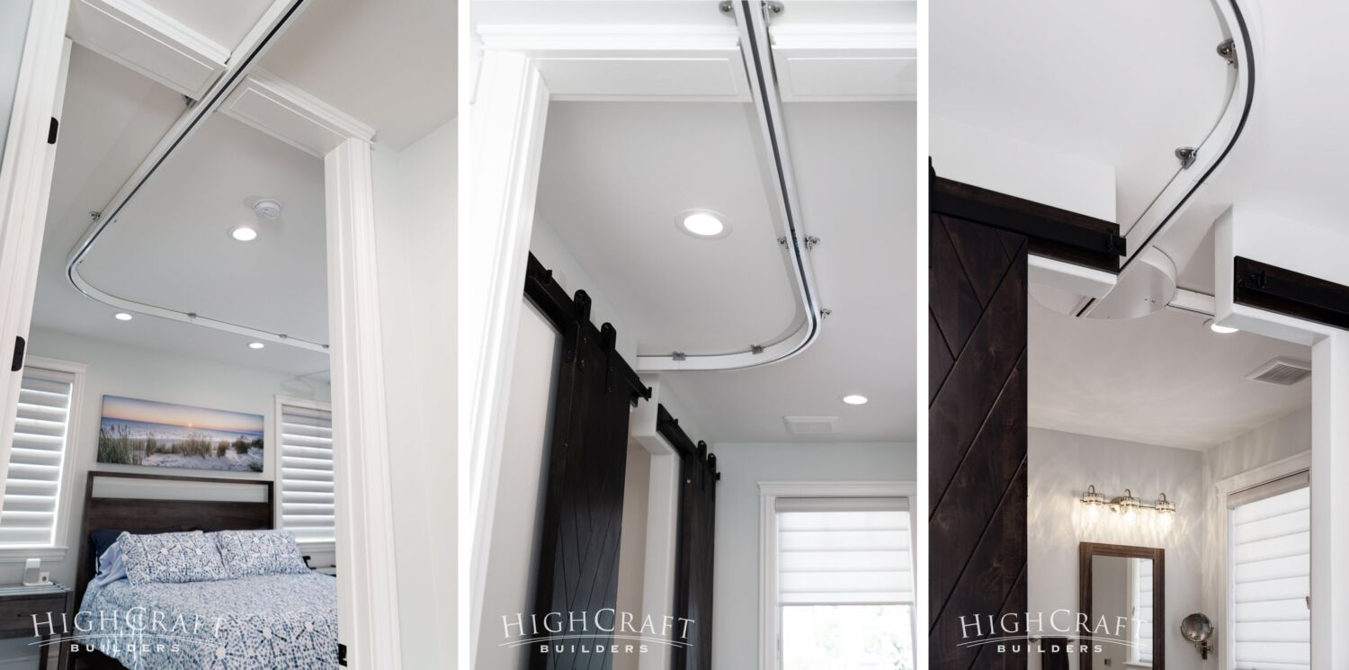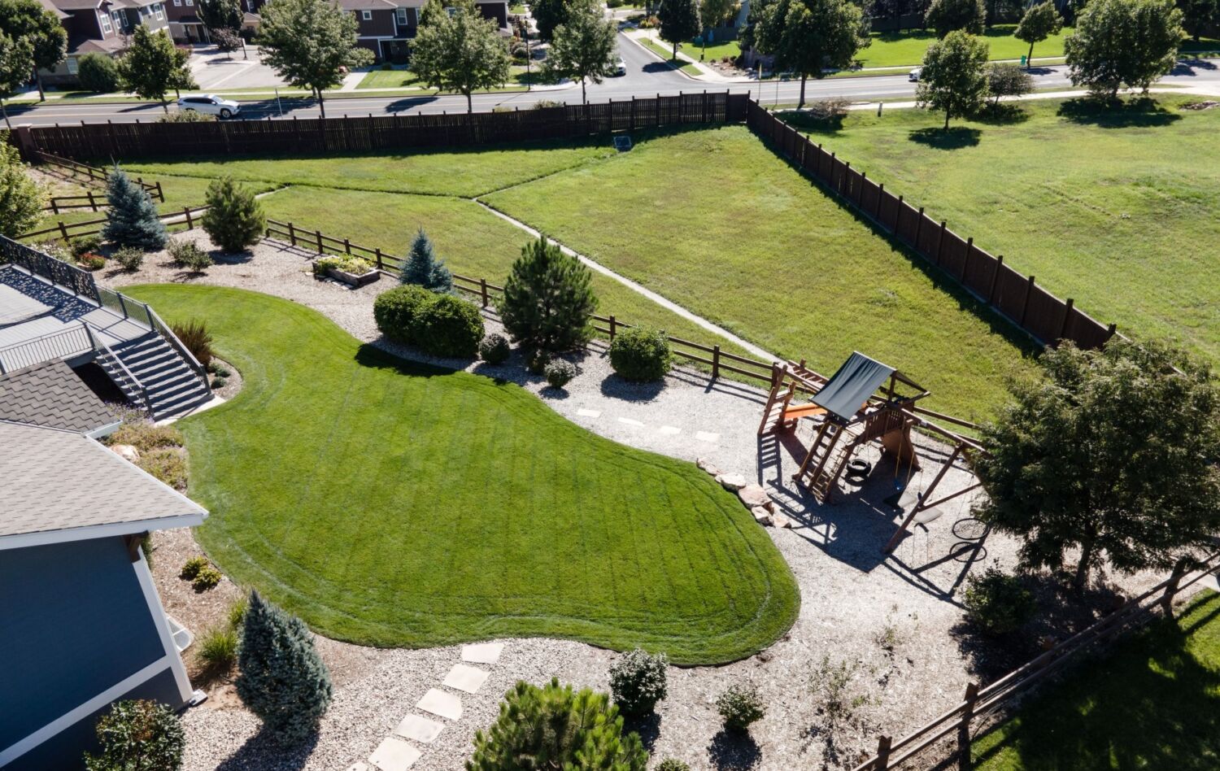
As we approach the holiday season, our attention naturally turns even more to family. Along these lines, we want to share a heartwarming project that is centered around taking care of a loved one.
For years, our clients – a husband and wife from Fort Collins – prepared for the special needs of a close relative who required a wheelchair. To best support the entire family, the couple approached HighCraft to design and build a detached guest house that meets ADA standards for accessible design.

The finished 1,138-s.f. guest house is tucked behind their main home.

In the language of municipal land use codes, this backyard guest house is technically classified as a detached accessory structure (DAS) versus an accessory dwelling unit (ADU).
While both a DAS and ADU face zoning restrictions in parts of Northern Colorado, you can build them in certain areas with proper permitting. And thanks to recent legislation at the state level, restrictions are loosening up a bit (more on this later).

Over the years, our team has helped multiple clients with these types of projects. Think: basement apartment, detached guest house, attached in-law suite, standalone alley house, or a vacation rental over the garage (attached or detached).
Explore several ADU projects built by HighCraft in “Carriage House Inspiration.”
Instead of getting into the nitty-gritty of DAS and ADU land use codes here, we encourage you to contact HighCraft with any questions. Our experienced team has successfully navigated this unique permitting and building process numerous times.
One example is this recently completed backyard guest house, that includes many ADA-compliant special features.

EXTERIOR
Rather than create a guest suite in the main home, this guest house creates a separate space that promotes privacy and a little breathing room for everyone.

The guest house mirrors the larger home’s architectural design, making it appear as if the smaller structure has always been there.

To do this, we matched windows, roof lines, trim style, lap and shake siding, an exterior paint colors.

We also matched stone siding, post and beam styles, and the angled corbel accents used on the main house.

To make the guest house wheelchair friendly, we created a wide concrete path and front porch with a zero-threshold entry.

INTERIOR
The interior of the guest house includes an ADA-compliant bedroom and bathroom suite, an office with murphy bed, and an eat-in kitchen that is open to the living room.

Front Entry
Laminate cabinets offer hooks for coats, a built-in bench, lower shoe cubbies and upper storage cabinets.

Kitchen
The kitchen includes a corner seating nook, laminate perimeter cabinets, and a central island with dark alder base cabinets for contrast.

Cambria quartz countertops provide durable, yet beautiful, prep surfaces. And the deep overhang on the counter-height island makes it accessible by wheelchair.

Pathways around the island measure four feet in width, making it easier for a wheelchair to comfortably navigate the kitchen.

To fully illuminate walkways and work surfaces, we installed multiple can lights in the ceiling, under-cabinet LED lighting, and midnight black pendant lights over the island.

For design continuity, the bench seating in the corner nook uses the same shaker-style cabinets as the front entry and kitchen.
Explore kitchen and dining room built-in seating options in “The Benefits of Banquette Seating.”

To add visual interest and texture, our clients chose a 24-inch beaded chandelier in navy blue with an oil-rubbed bronze finish.

Living Room
Directly off the kitchen is the open living room with natural gas fireplace. The box mantel matches the faux ceiling beams, and it wraps the return walls that include open shelving.

Smooth and highly durable, luxury vinyl plank flooring makes it easy to clean up spills and maneuver a wheelchair throughout the entire home.

The natural stone used for the surround of the 42-inch natural gas fireplace matches the siding on the exterior.

The ceiling fan, with its 52-inch blade span, circulates air throughout the open floorplan.

Bedroom
When needed, moving a disabled loved one from their bed to the bathroom can be physically taxing or impossible without help. Transfer systems, such as the body support harness and lift shown above, can make this process easier.

Our clients chose a body support system with a fixed ceiling lift and track.

The sturdy ceiling track runs from the bedroom, past the laundry area, into the bathroom.

In the bedroom, we installed the same style of rich, alder cabinetry also used in the adjacent laundry area.

Laundry Area
The open and accessible laundry is conveniently located between the bedroom and bathroom. Large tower cabinets offer additional storage.

Bathroom
The backsplash, bench seating, niche shower shelves, and countertop with waterfall edges, are all made of quartz. A warm, textured laminate is used for the vanity and mirror frames.
Read more about textured laminate cabinetry in “Modern Melamine Kitchen” and in this post about Interior Design Trends.

The sink and counter are wheelchair accessible, and the body lift ceiling track extends all the way to the commode and shower bench.

The track was integral to the guest house design from the very beginning, which drove the planning process. Careful consideration was made to not only execute a pleasing finished aesthetic, but to also ensure necessary reinforcements were part of the underlying structural framing.

The shower also includes a handheld sprayer, lever controls, multiple grab bars, and a wide doorway. A curbless entry ensures the shower pan is flush with the bathroom flooring, making it even more accessible.

More and more manufacturers are beginning to offer a variety of ADA-friendly grab bars in their home care collections.

This particular grab bar (above) can be pulled down and locked in place, and then stored against the wall when not in use.

Office
In the office, a large bank of built-in alder cabinetry provides desk space and storage.
The room includes a space-saving murphy bed to accommodate more guests. A lemon-themed wallpaper adds a vibrant pop of color to the office, and becomes a larger accent wall when the bed is lowered.
~~~
For more information about forthcoming changes to ADU restrictions, the recent ColoradoBiz article “What Colorado homeowners need to know about the new ADU law” does a good job explaining how Colorado House Bill 24-1152 could make it easier to build a second dwelling unit in the coming year.
If you’re interested in building a second dwelling unit, attached or detached, contact HighCraft Builders. Our experienced team has successfully navigated this unique permitting and building process numerous times, and we’re happy to answer your questions.







