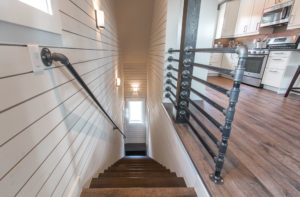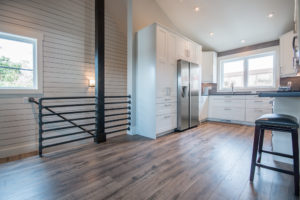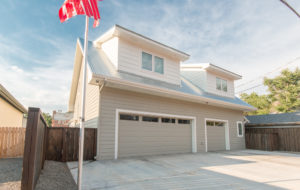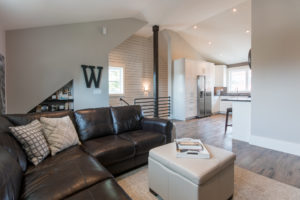We’re back to talk about the in-law suite, also known as a granny flat, mother-in-law apartment, alley house or in municipal planning department language: accessory dwelling unit (ADU).
An ADU is broadly defined as a secondary living space within your home or on your property. Square footage varies, but the space typically includes a bedroom, living area, kitchen, bathroom and separate entrance.
Types of ADUs include the garage conversion, over-garage carriage house apartment (see photos above), basement renovation, room addition, attic remodel, detached backyard cottage (see photos below) and “carve-out.” The carve-out is when you stay within the existing footprint of your home and simply repurpose several main-floor rooms into a remodeled suite.
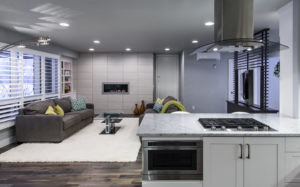
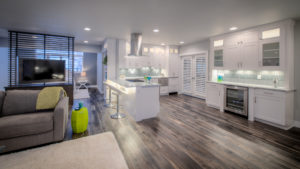
This detached residential studio apartment is used as a guest house, and was designed and remodeled by HighCraft Builders.
ADUs can offer affordable infill housing options to the community. And if you need a financial incentive, the Wall Street Journal reported that granny flats can increase your home value by as much as 60 percent.
Popularity of ADUs is growing for a variety of reasons. Some homeowners simply want to provide a private, comfortable space for house guests, but in-law suites can also generate additional income or provide a home for other family members.
Generate Extra Income
ADUs have the potential to provide rental income to homeowners. In certain areas of the City of Fort Collins, and with proper licensing, owners can rent all or part of their primary residences and non-primary dwellings as short-term vacation properties.
And in the relatively new Old Town North subdivision of Fort Collins, for example, several homeowners designed over-garage studio apartment units into their new construction plans. They now lease these properly permitted spaces to add income.
House Family Members
ADUs also offer important housing options to the enormous Baby Boomer population. Some Boomers want to care for elderly parents at home rather than send them to costly care-giving facilities. Other Boomers, recognizing the tight housing and job market, are encouraging adult “boomerang” children to return to the nest, often with grandchildren in tow. On the flip side, some younger generations are adding ADUs to house their aging Boomer parents.
What’s the silver lining to a full house? Parents, children and grandchildren spend more multigenerational time together, and they often save on housing expenses in the process.
Ensure Zoning Compliance
Concerns about ADUs include limited parking, over-occupancy, excessive noise, loss of privacy, increased alley maintenance and architectural incompatibility with the character of the primary residence or neighborhood. Given all that, can you actually build something like this in Larimer County?
In Fort Collins, some ADUs are allowed but the fees can be hefty, and if you live in the Westside or Eastside neighborhoods of Old Town, there are strict standards for properties eligible for carriage houses. If you live in Loveland, ADUs are allowed in certain residential districts permitted with special review. In the case of business districts and two-family or high-density residential districts, ADUs are permitted by right. Contact the City of Loveland Building Division at (970) 962-2632 for more information or read Chapter 18.48 of the City’s 2017 zoning regulations.
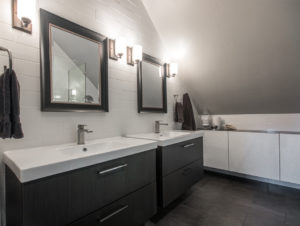
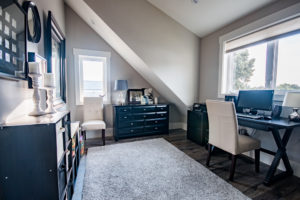
This modern carriage house apartment in Loveland was permitted, designed and built by HighCraft Builders in 2016, and will be available to tour in the September 2017 NOCO HBA Parade of Homes.
In October of 2014, the Town of Windsor passed an ordinance that allows its residents to build ADUs. Larimer County Land Use Code provides options for ADUs under specific conditions in unincorporated Larimer County. This is such a popular building request that the County put together this ADU tip sheet, and answers to frequently asked questions can be found on the Larimer County Planning Department’s webpage.
Be aware that ADUs typically face substantial zoning restrictions and generally require special permits.
If you receive permitted approval to build an ADU, we encourage you to make it attractive, comfortable, climate-controlled and private. Offer a stackable washer and dryer for convenience. If it’s for an aging parent, consider a main-floor option to eliminate the challenge of stairs, and incorporate Universal Design concepts including: wide doorways and halls, smooth flooring and lever handles, and a curbless shower with bench and grab bars.
Housing needs change over time, so providing flexible options make sense for environmental, lifestyle and financial reasons. However, there are often good safety-based intentions behind municipal zoning restrictions. If you want to explore building an ADU on your property, be sure to check with appropriate city and county planning and zoning departments, and fully comply with all relevant building codes.
Professional contractors like HighCraft can help you navigate the process of building an accessory dwelling unit. Contact us today!
An earlier version of this content originally appeared in Dwight and Bryan’s Building Solutions column “Adding a dwelling unit in your home? Mind your codes” which appeared in USA Today and the Fort Collins Coloradoan newspapers.
