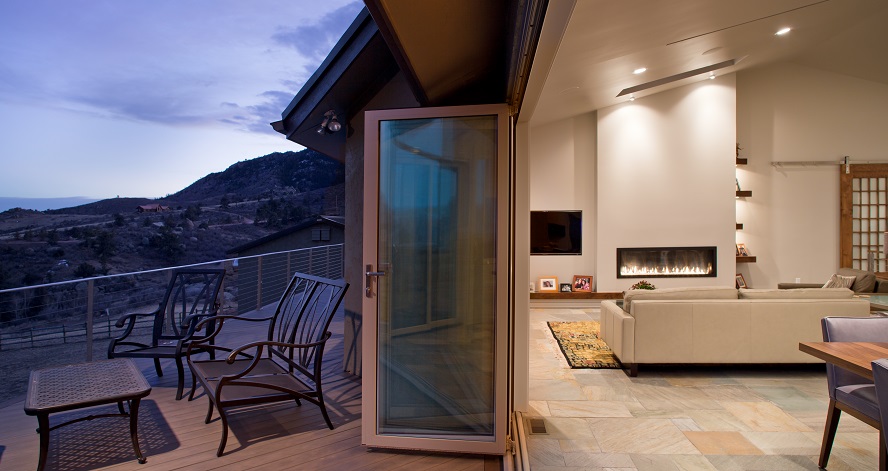
We often think about indoor rooms, and outdoor patios, as two separate living spaces with a strict physical boundary in between. But more and more homeowners want to blur the lines between home and garden. Many crave a closer connection to nature, fresh air and sunlight, and want a larger open-air living area where they can unwind, recharge, and spend quality time with friends and family.
Check out FIVE HighCraft projects that replace fixed exterior walls with operable glass wall solutions to embrace the indoor-outdoor living concept.
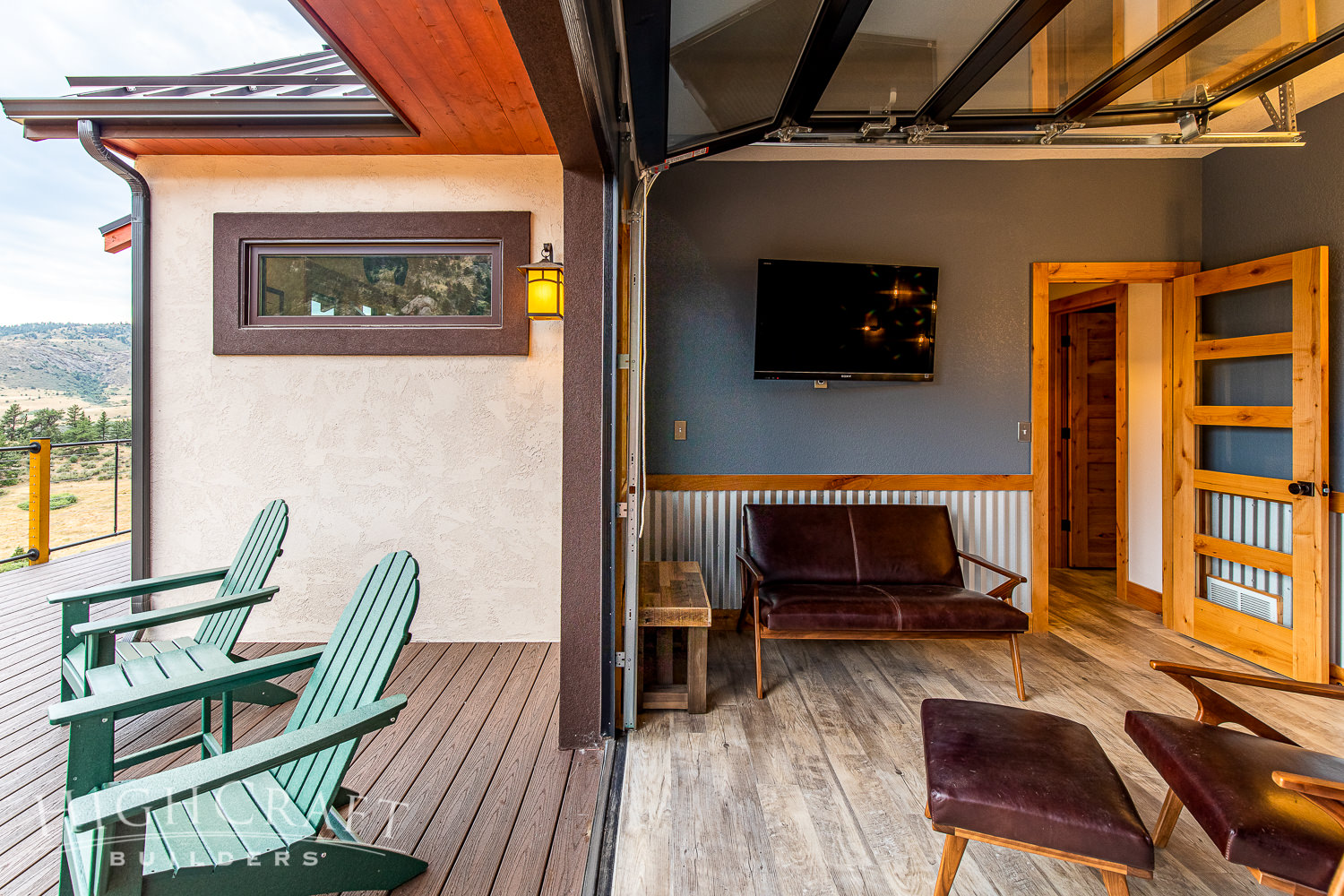
INDOOR GARAGE DOORS
Garage doors are not just for garages anymore. They’re a great way to open up walls, and their bold lines and steel tracks work well in a variety of interior designs.
1. Foothills Home Office
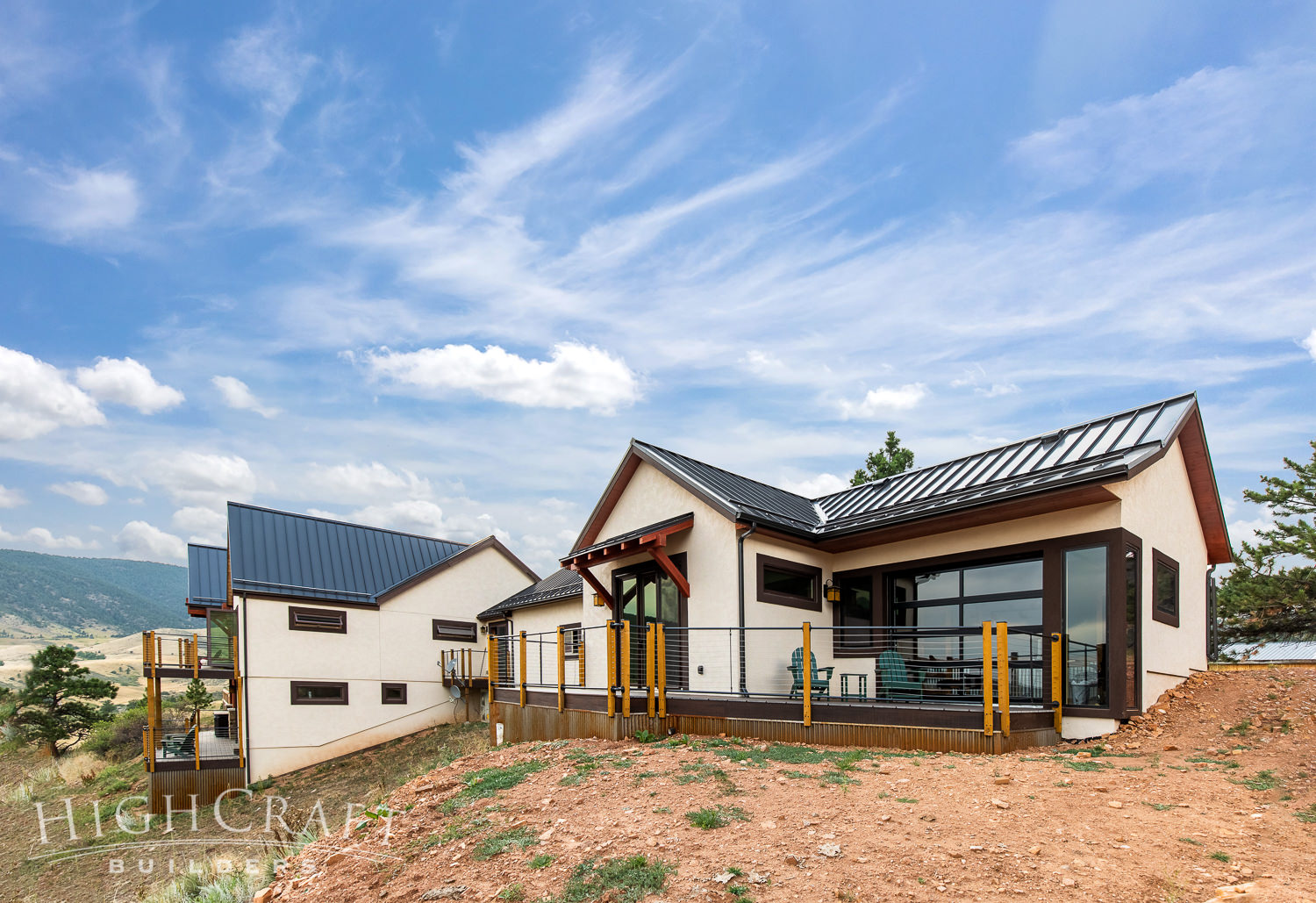
This new addition in Redstone Canyon serves as a guest house and home office.
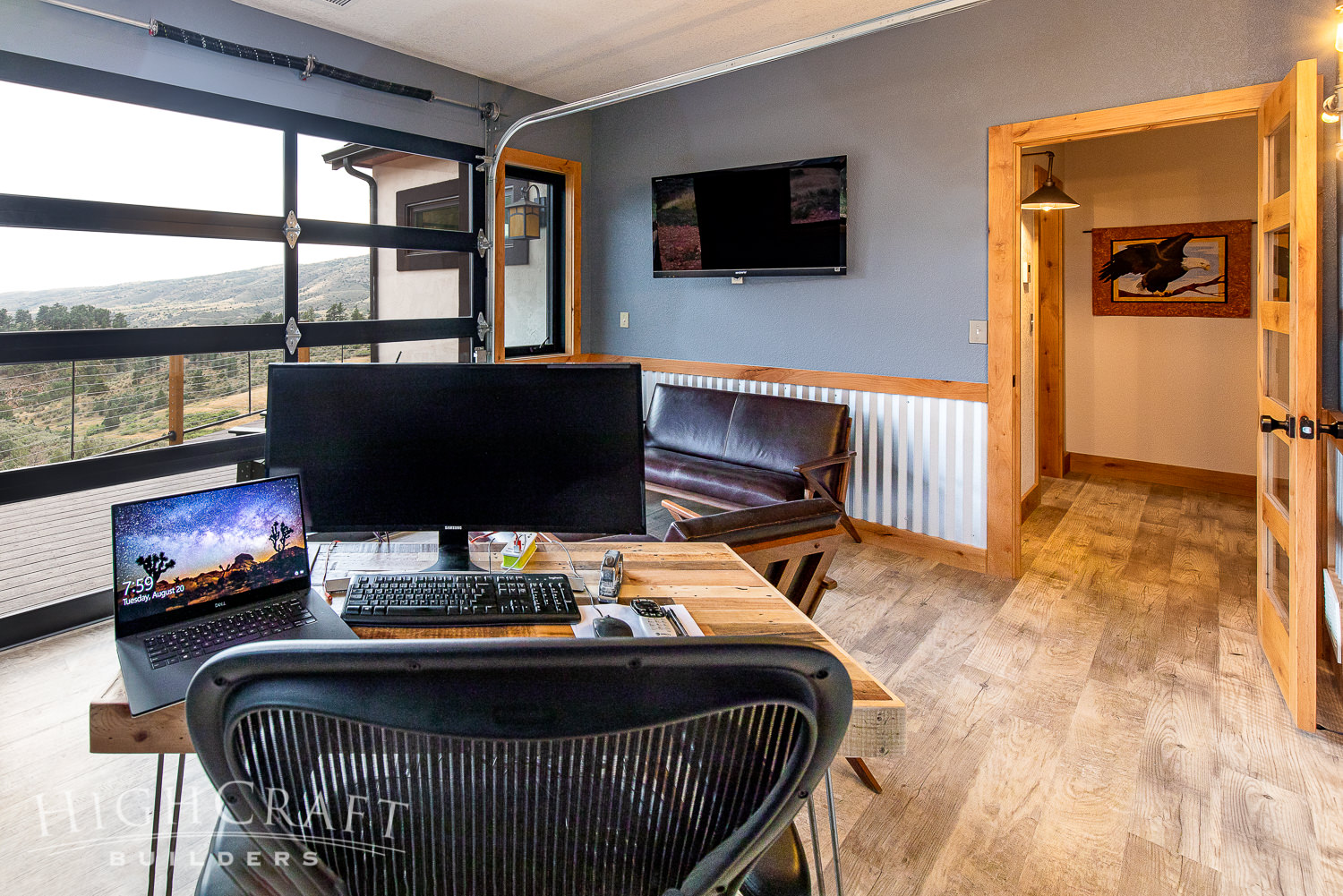
The garage door bathes the office in natural light, and the door fits the eclectic Colorado-industrial design style of the home.
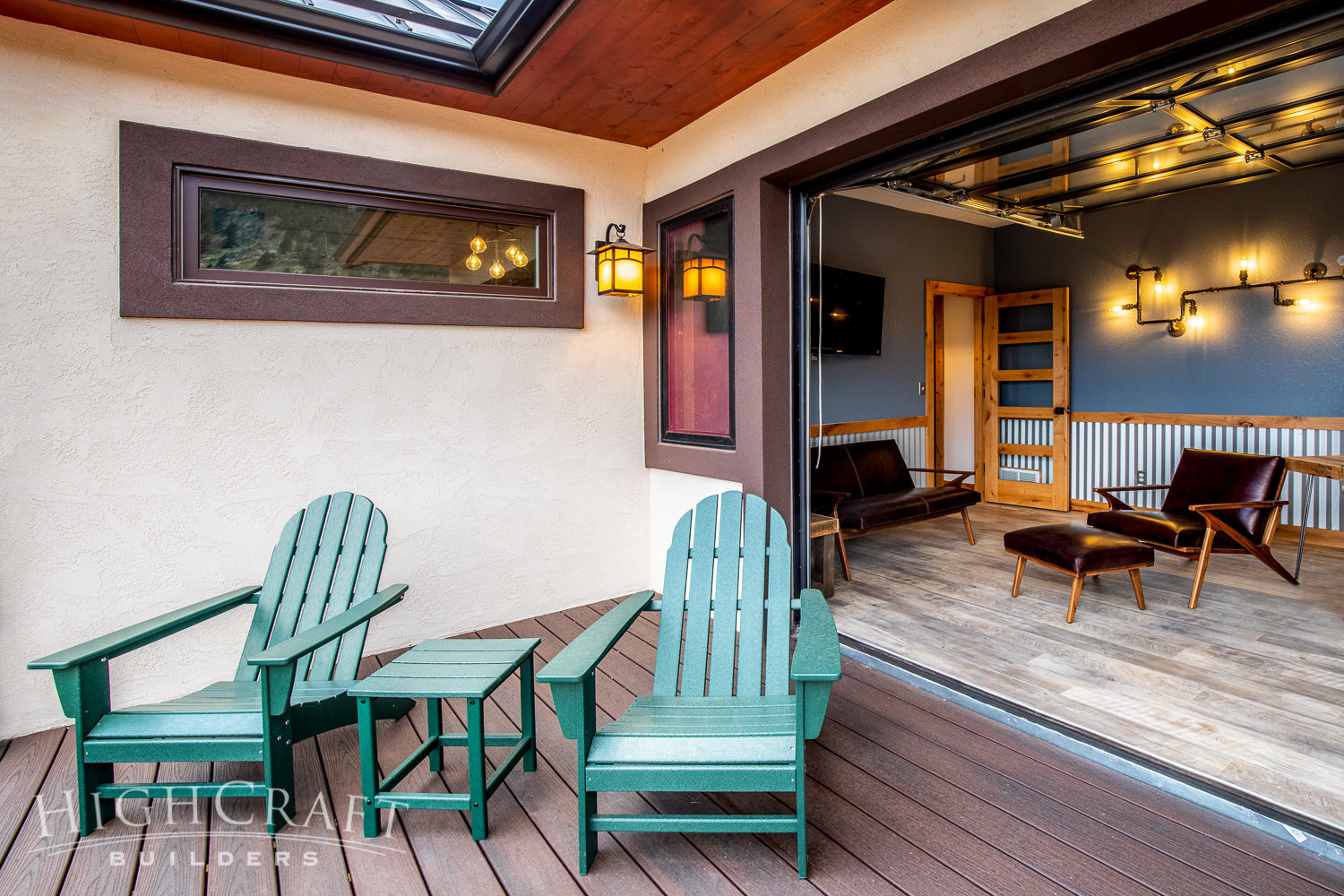
When the weather is mild, the open garage door inspires our clients to take frequent breaks from work and screen time. Explore the entire outdoor space HERE.
2. Old Town Outdoor Living
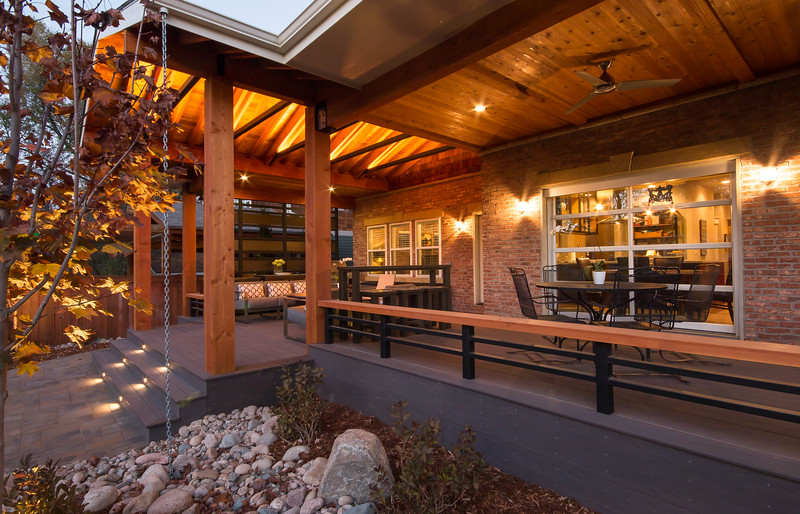
Northern Colorado’s mild climate makes it easy to enjoy outdoor living spaces, like this covered deck in Old Town Fort Collins, all year long. When open, the garage door connects the indoor kitchen to the outdoor dining room and adjacent seating area.
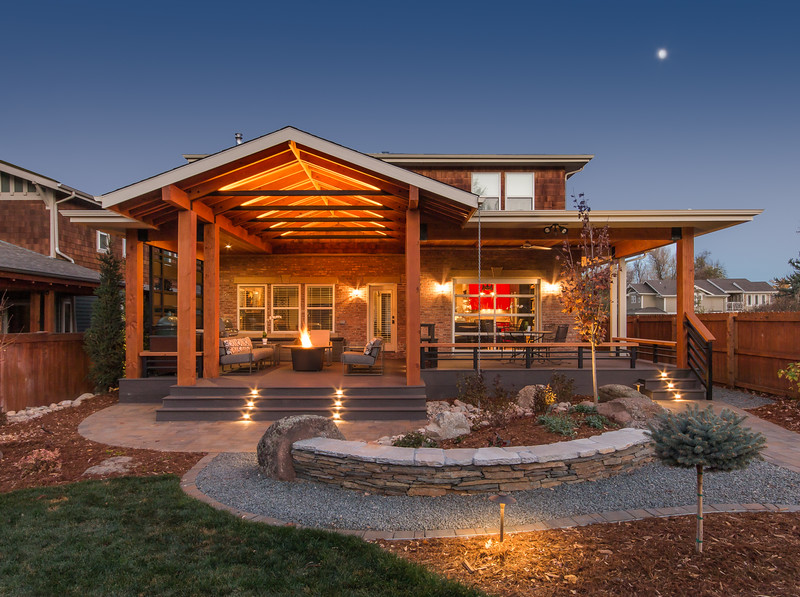
Even when closed, the garage door showcases the inviting interior. See more photos of this outdoor living project in our GALLERY.
3. Lake Loveland Basement
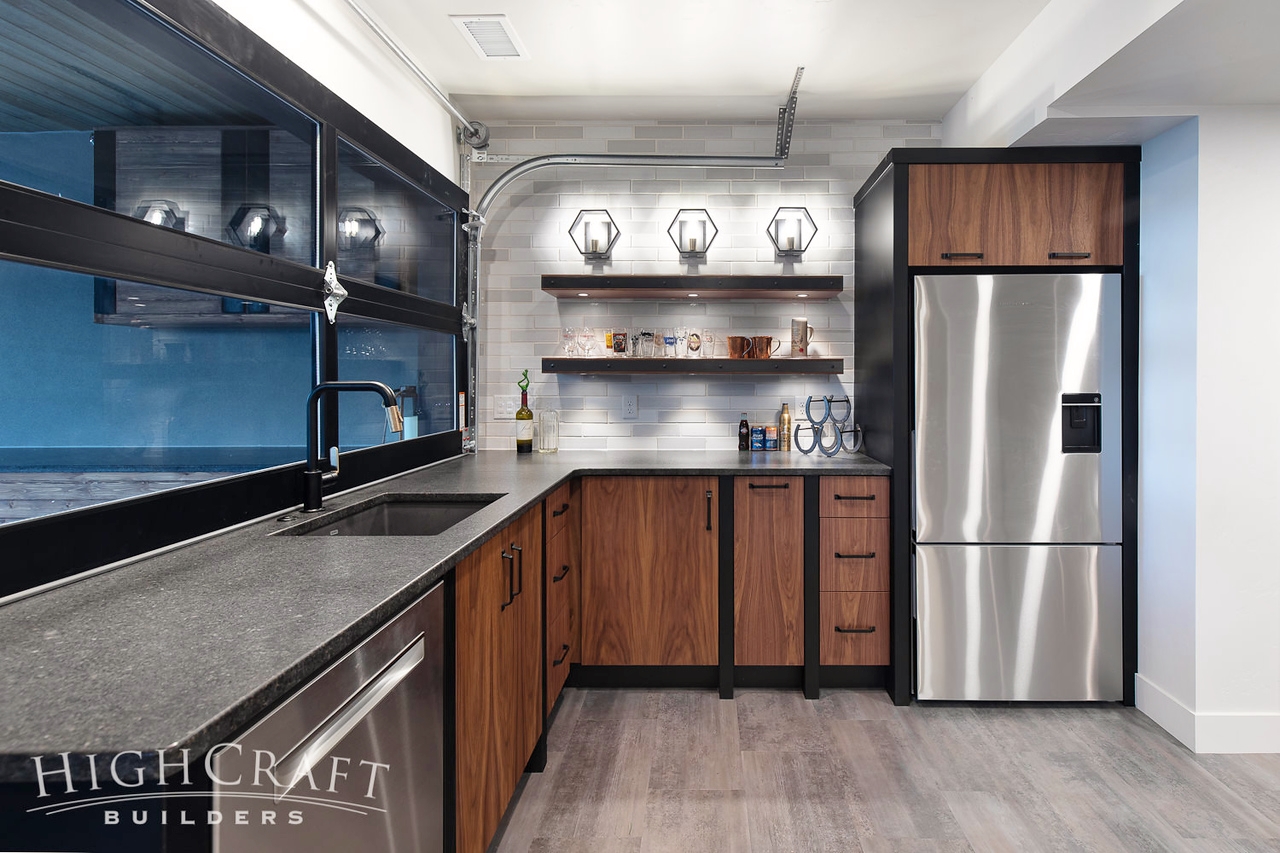
Garage doors come in many sizes, like the pass-through window between this basement wet bar and outdoor bar counter in Loveland. The interior countertop shape is mirrored in the outside kitchen and dining area, creating one seamless T-shaped surface and a continuous living space when the doors are open.
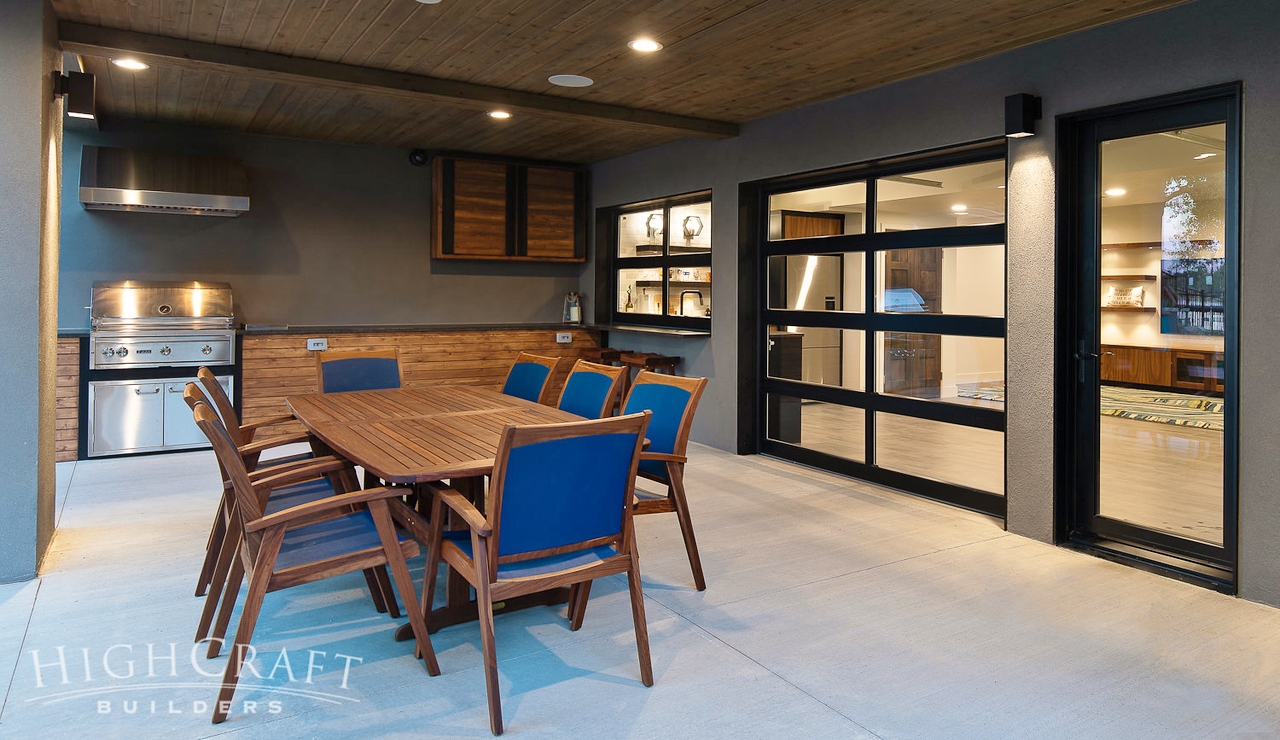
The party easily ebbs and flows between the indoor rec room and wet bar, and the outdoor kitchen and dining area, when the garage doors are wide open.
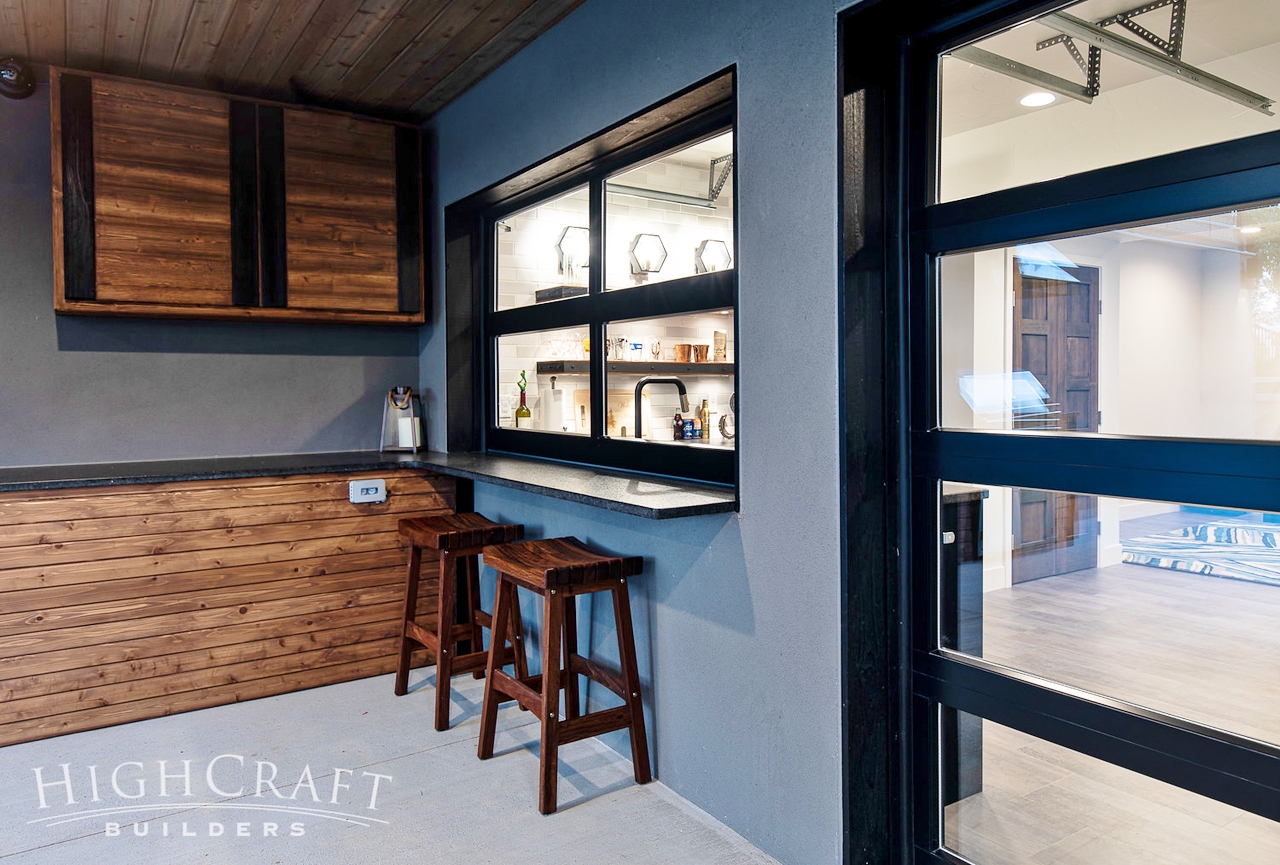
Friends and family can hop off the boat and belly up to the bar at the pass-through window.
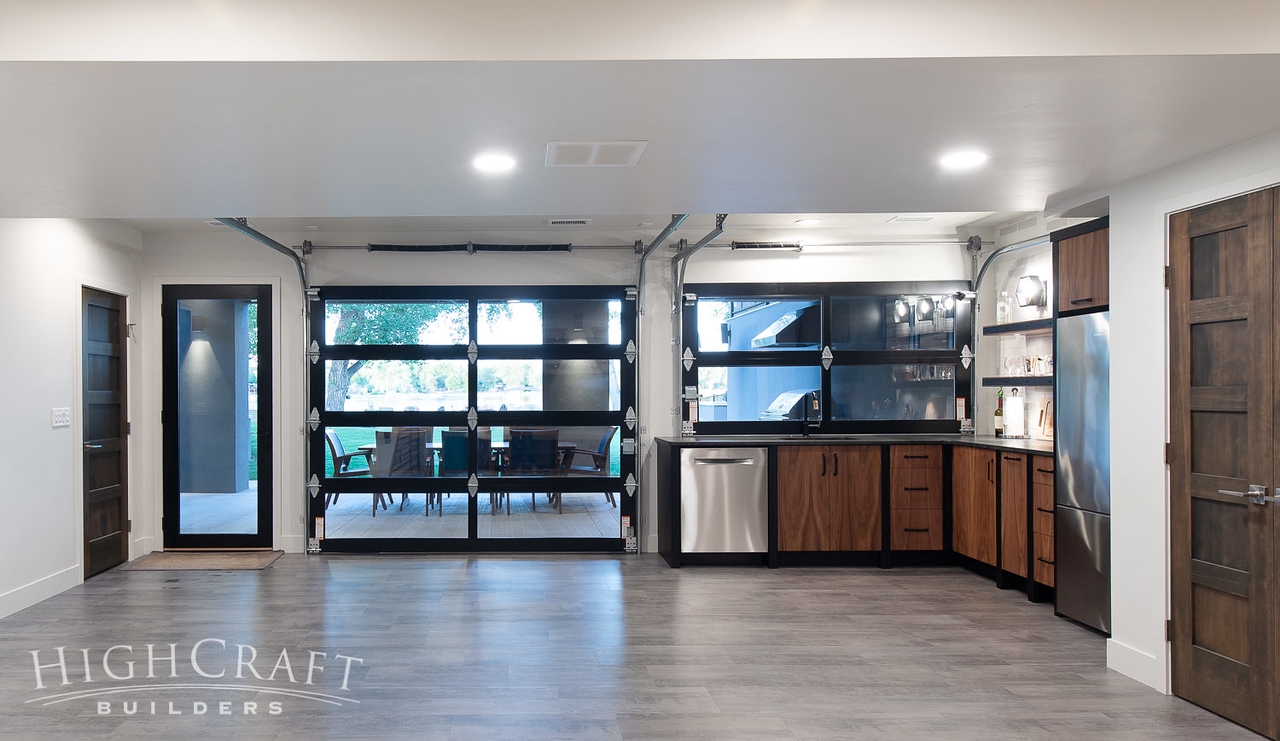
Open or closed, the garage doors take advantage of lake views in every season. Read more about this project HERE.
OPERABLE GLASS WALLS
Installing a wall of operable windows – including sliding, retractable, hinged, pocket and accordion-fold glass doors – is another great way to bring the outdoors in.
4. Fort Collins Farmhouse
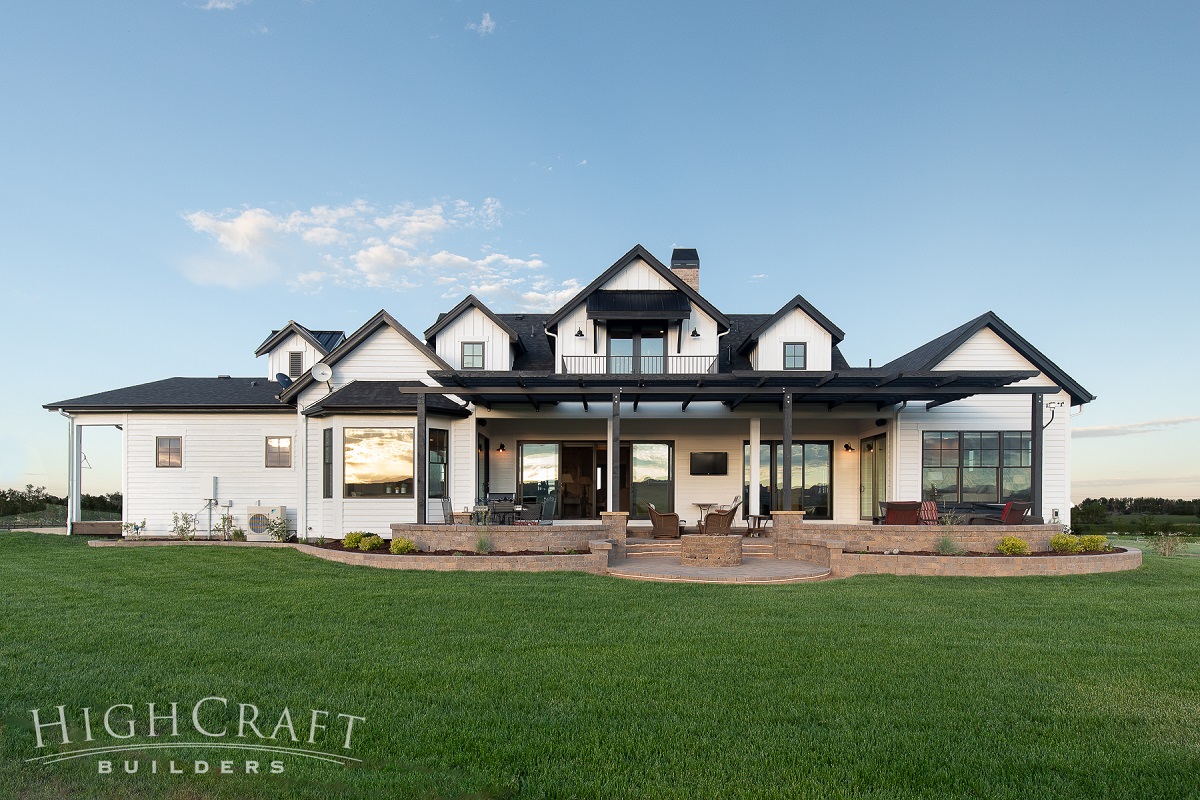
Several walls of windows and glass doors flood this custom home with an abundance of natural light.
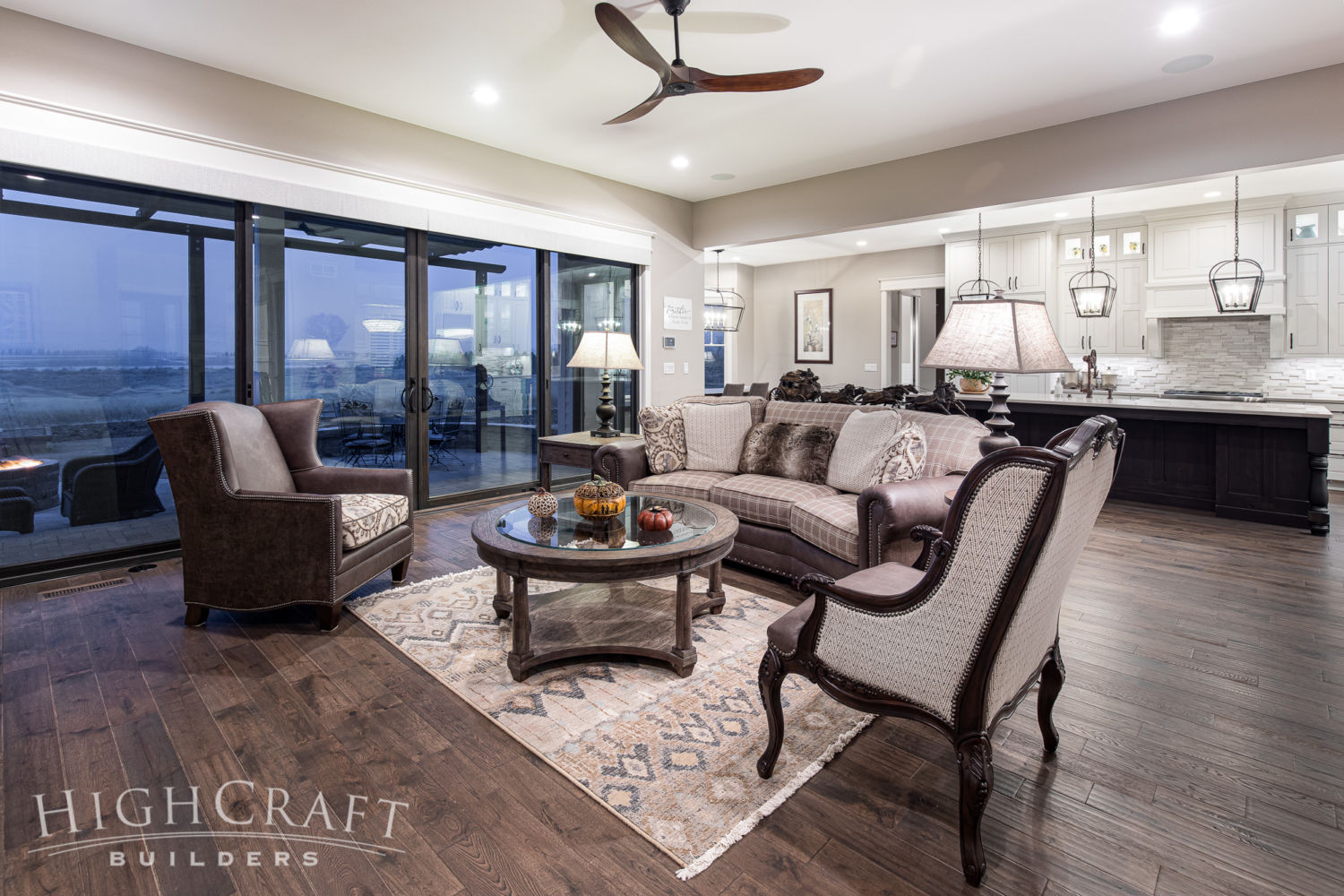
A sliding glass wall system frames panoramic views of the private lake, and makes this open-concept living room and kitchen feel even bigger. See a virtual tour of this project HERE.
5. Foothills Al Fresco Dining
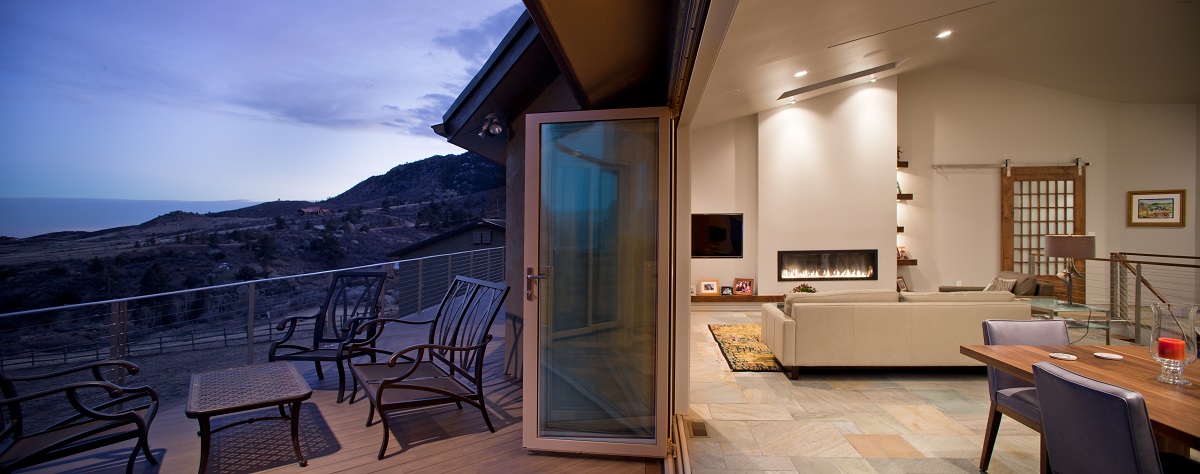
In this whole-house remodel north of Fort Collins, our clients wanted an open floor plan design that maximized mountain views.
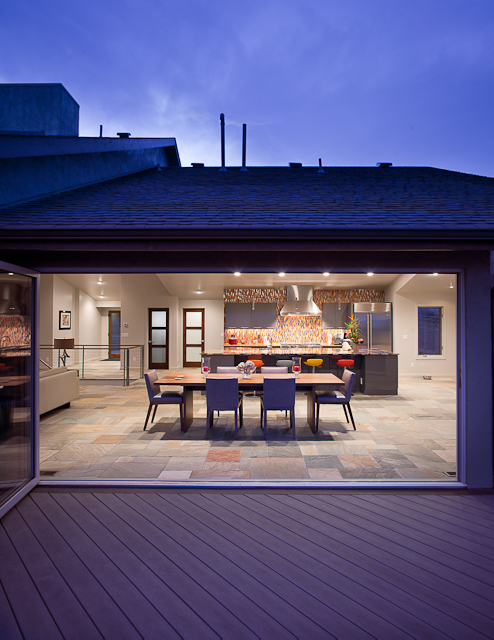
We installed a five-panel NanaWall system that, when open, creates a 15-foot cased opening between the interior dining room and the outdoor deck and seating area.
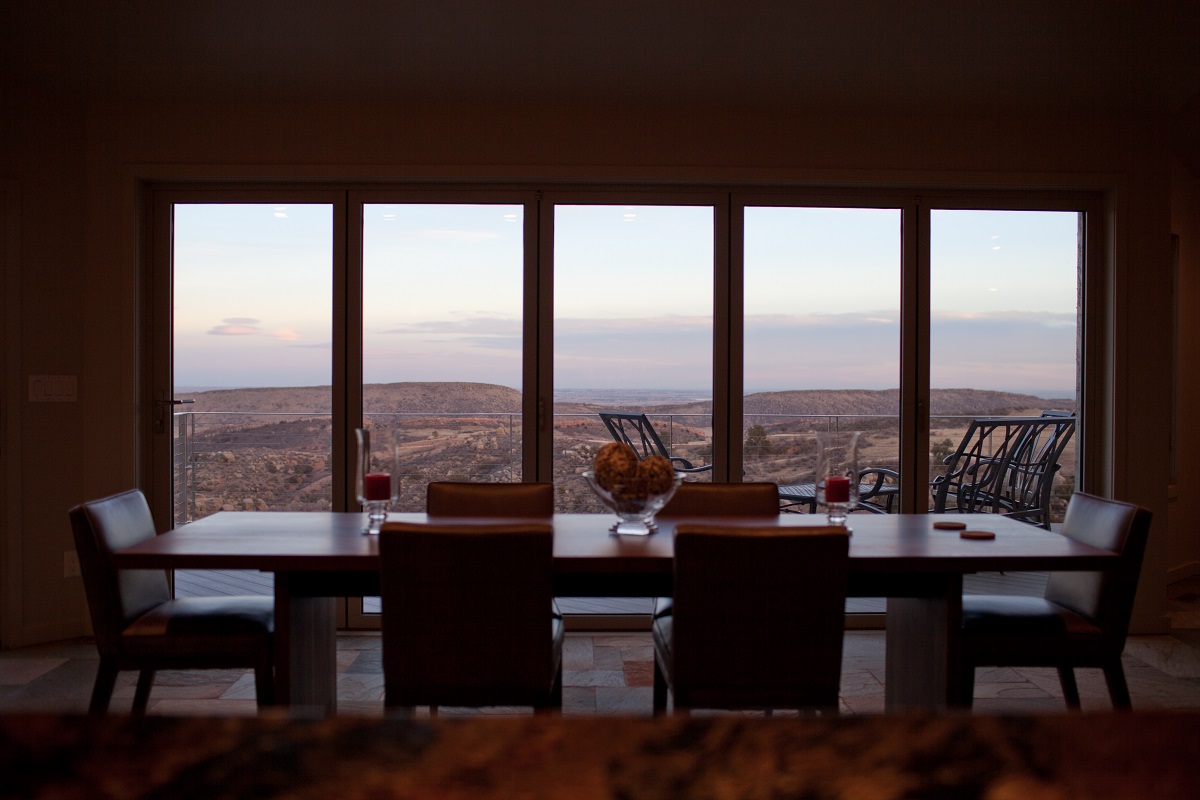
Upon arriving, guests enjoy a clear line of sight from the front door, past the dining room, through the glass wall system, and beyond the deck’s nearly invisible cable railings, to take in the beautiful Colorado landscape. When the NanaWall is fully opened, the sunsets are breathtaking. Explore the before-and-after photo gallery of this project HERE.
Whether you build new construction, or remodel what you have, HighCraft’s experienced design-build team is here to help with your project, large or small. Contact HighCraft with questions or to schedule a free consultation.

