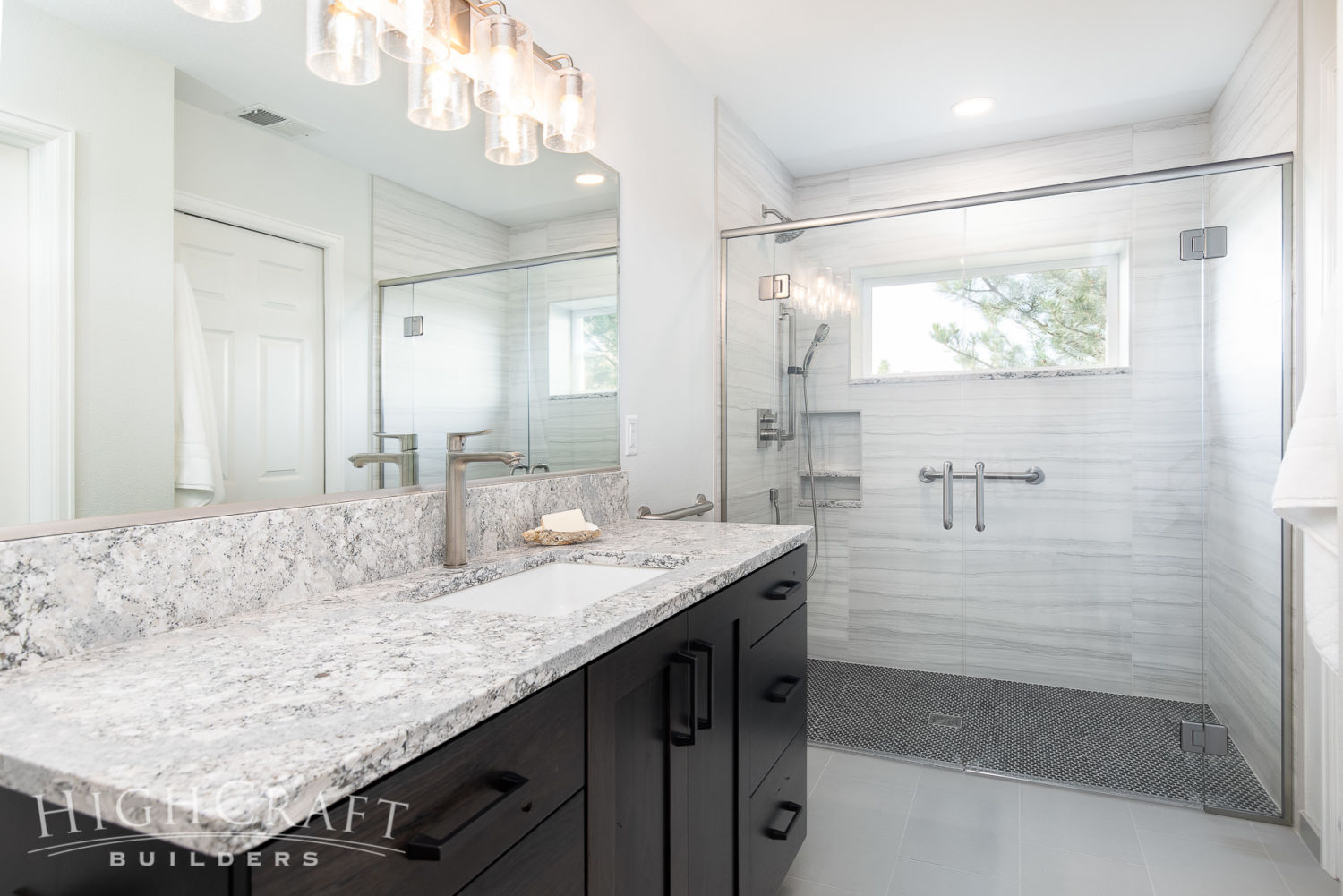
Our design-build team finished Barb’s master bathroom remodel just north of Fort Collins, Colorado. Today’s post includes a before-and-after photo gallery of the renovation, a Q&A with project manager Andy Johnson, and some final thoughts from the homeowner. For additional photos and backstory, be sure to check out Part 1 and Part 2 of this blog series.
BEFORE-AND-AFTER FLOOR PLANS
Barb’s biggest goals for her remodel were: a less-crowded bathroom layout, age-in-place safety features, and improved ease of access. She also wanted the style of her bathroom to be “calm but not boring.”
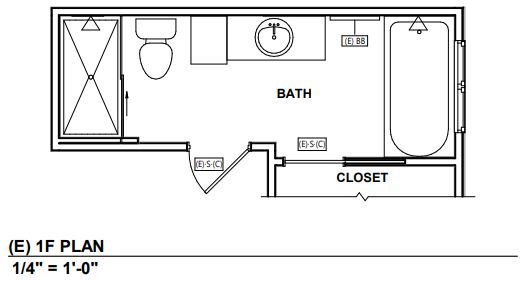
(Before) the original bathroom layout was not working for Barb. She’s not a bath person, so the tub was a waste of space.

(After) Our designers created a universal design-inspired floorplan that prioritized her shower and improved accessibility.
BEFORE-AND-AFTER PHOTO GALLERY
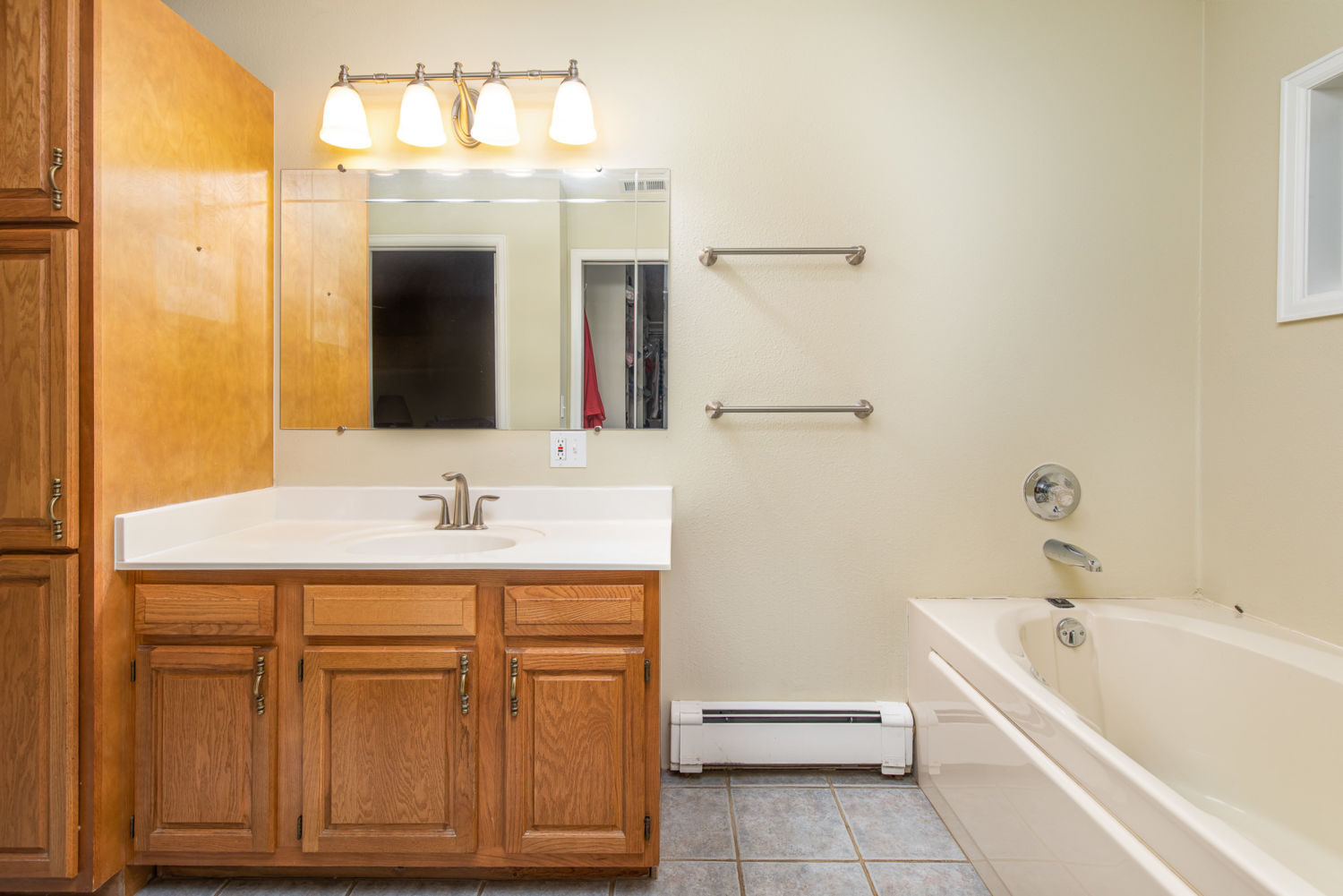
(Before) The vanity and counter were installed at the old industry standard of 30 inches – a low, back-breaking height for Barb.
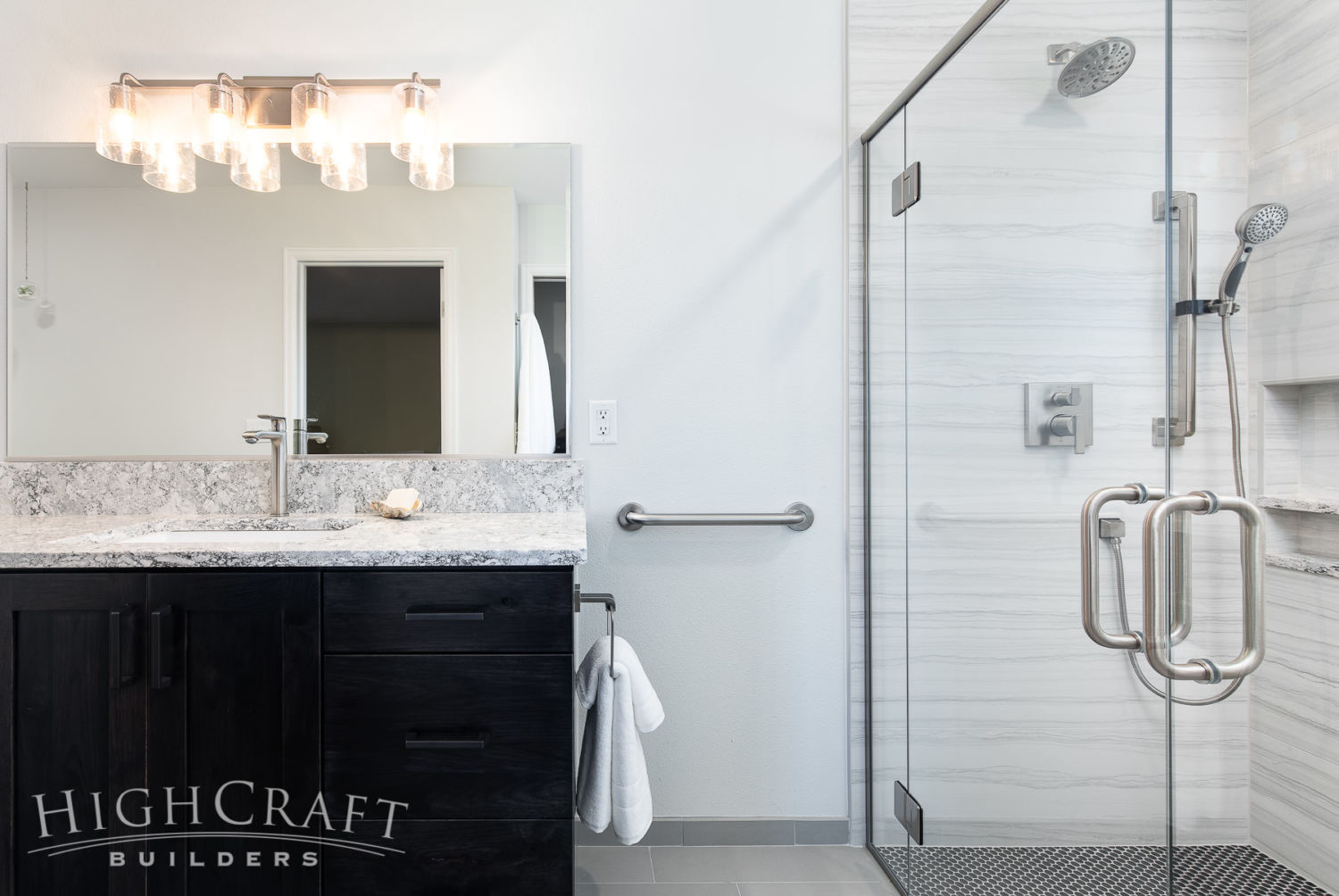
(After) We installed a new vanity with today’s standard “comfort” counter height of 36 inches.
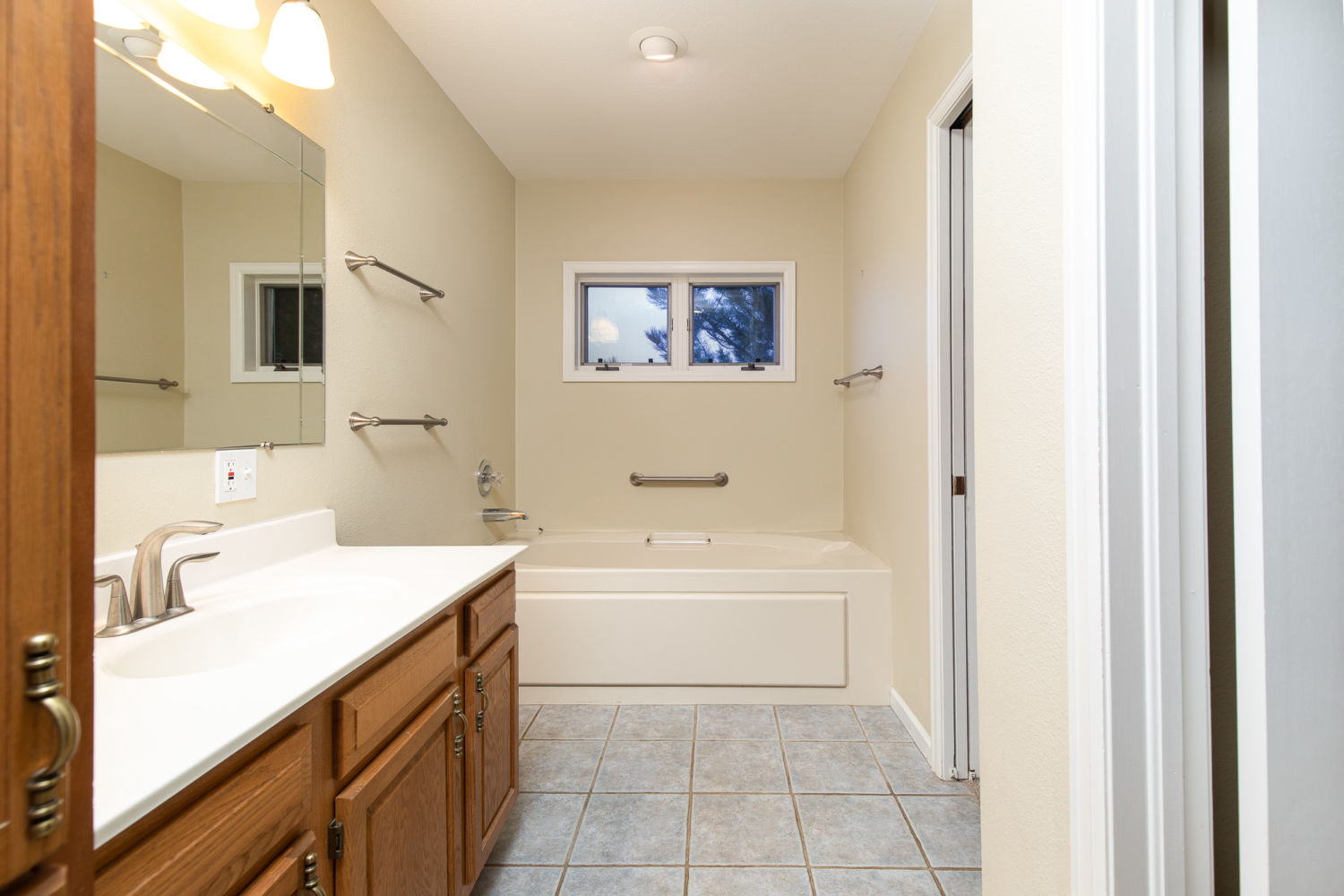
(Before) Barb’s original master bathroom had a large soaking tub she never used.
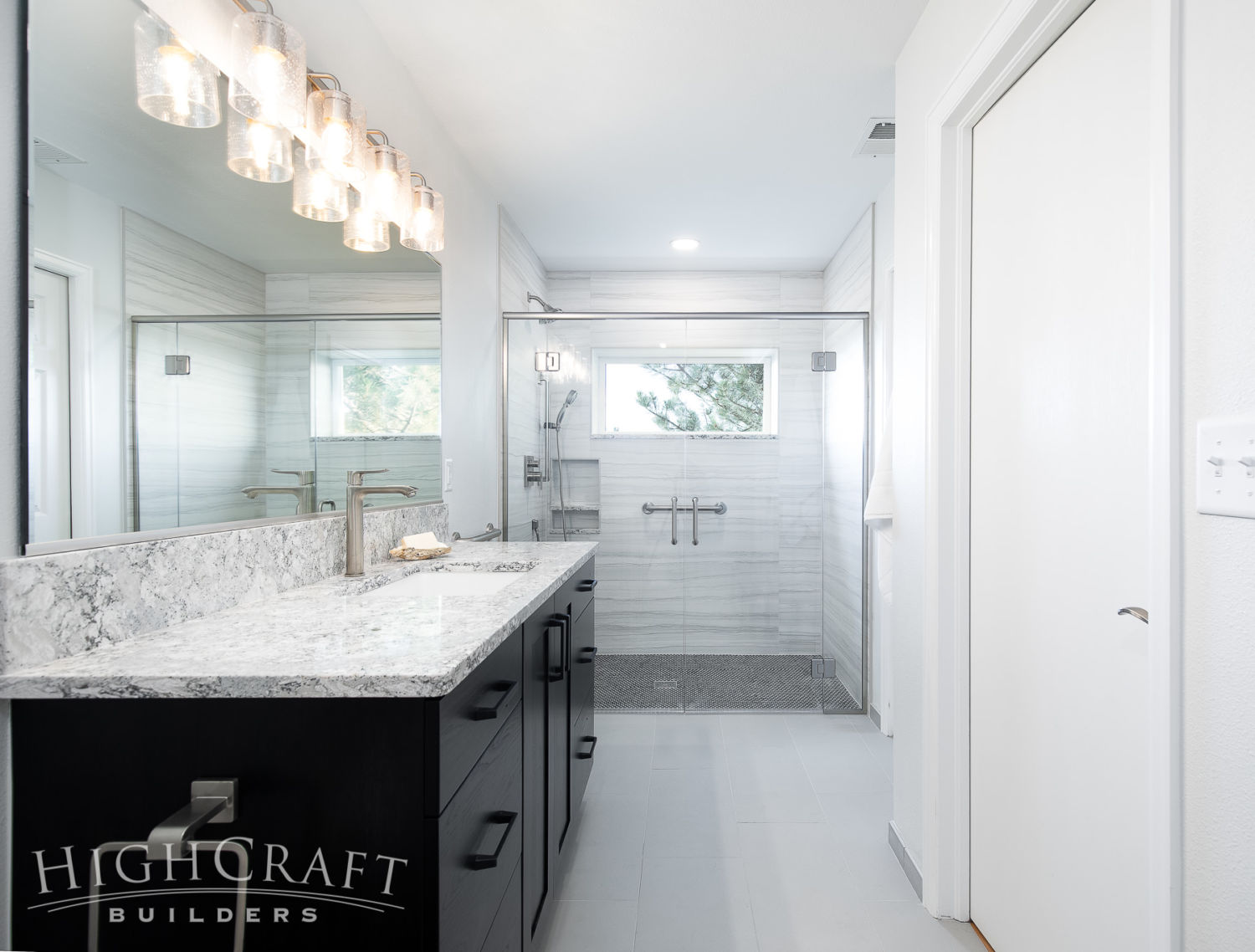
(After) Knowing she had another bathtub in the guest bathroom, we removed the large soaking tub in her master and replaced it with a bigger, no-threshold shower.
Will removing a bathtub in favor of a larger shower in the master suite hurt your home’s resale value? See what a local real estate expert has to say.
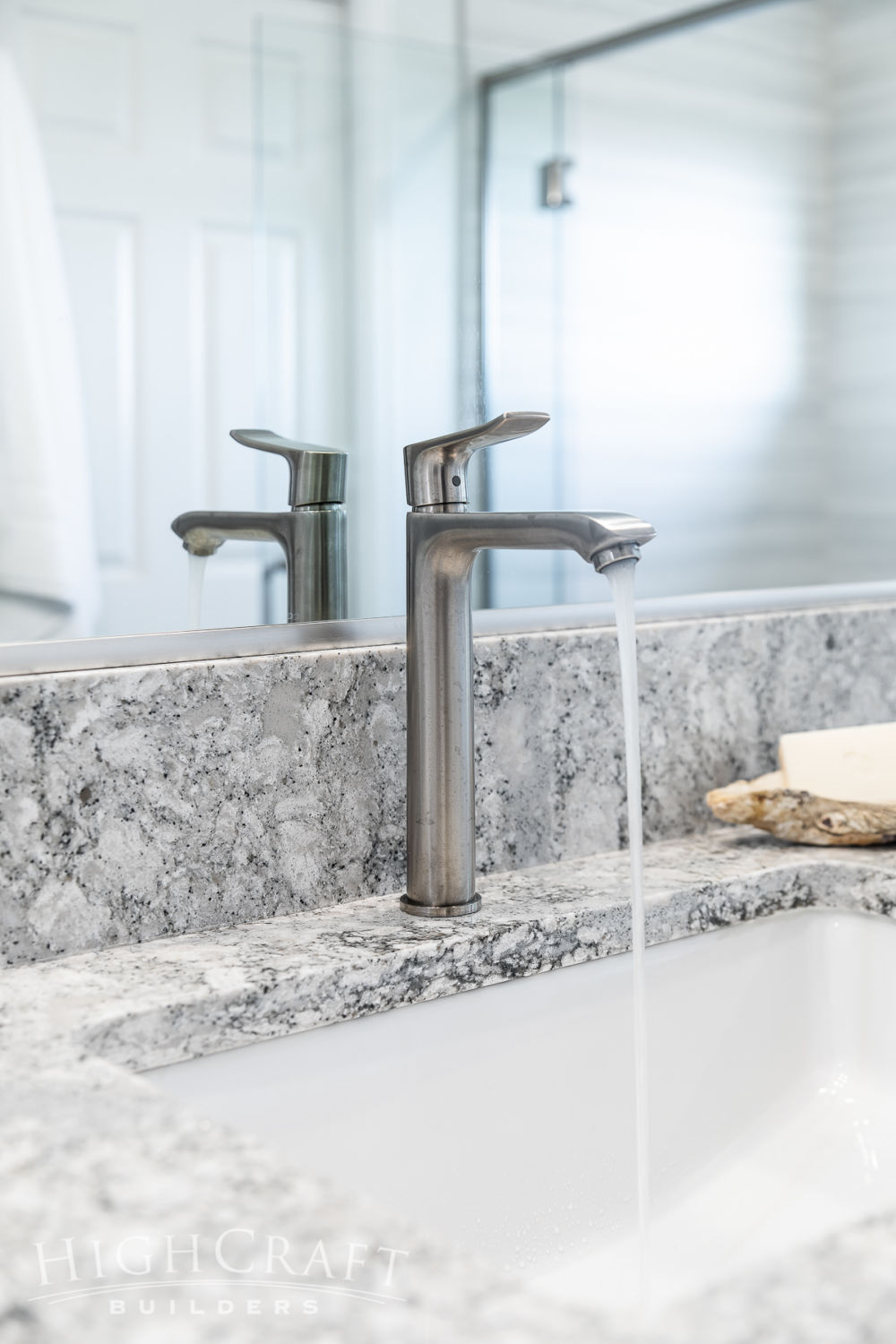
We included aging-in-place features, such as multiple grab bars, hand-held shower head, no-threshold shower pan, and lever handles on all plumbing fixtures.
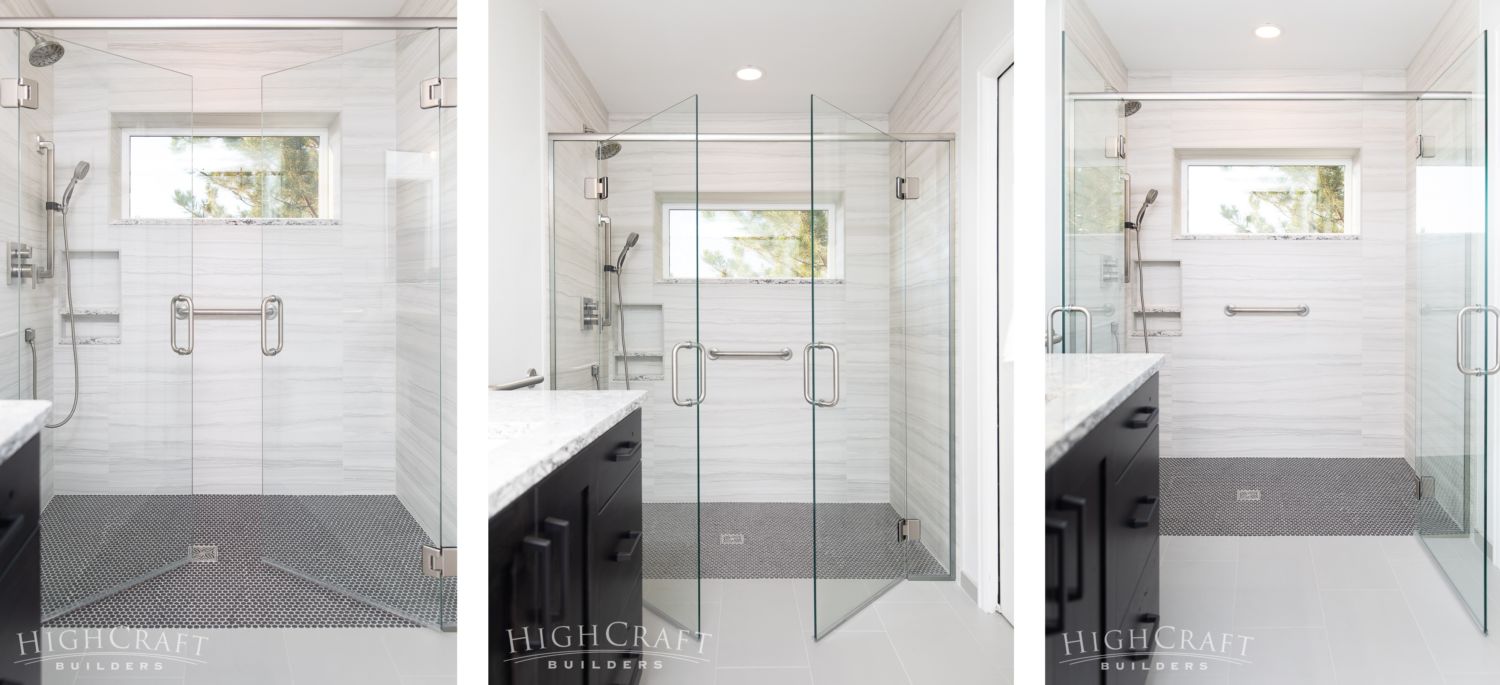
The shower’s French doors have a 180-degree swing radius to accommodate a future wheelchair, should Barb ever need to use one.
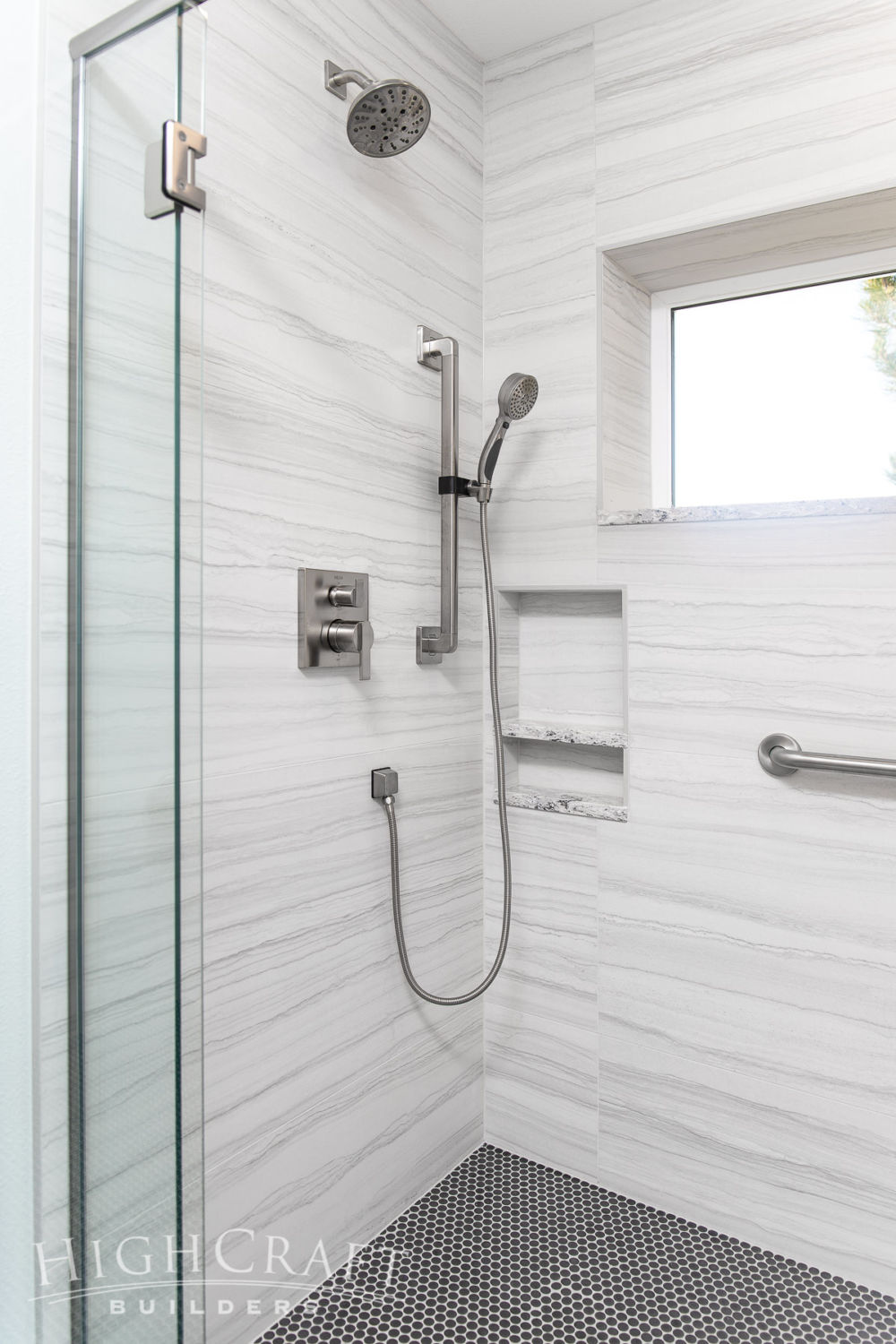
The resulting master bath remodel is stylish not sterile. “We found tile for the wall that looks like waves, very subtle waves,” says Barb. “It’s a water feel – the soothing feel of waves – that evokes a sense of calm.”

We replaced the wood-frame window with a waterproof vinyl option appropriate for use in a shower. The new window brightens the shower space, floods the room with natural light, and still offers privacy.
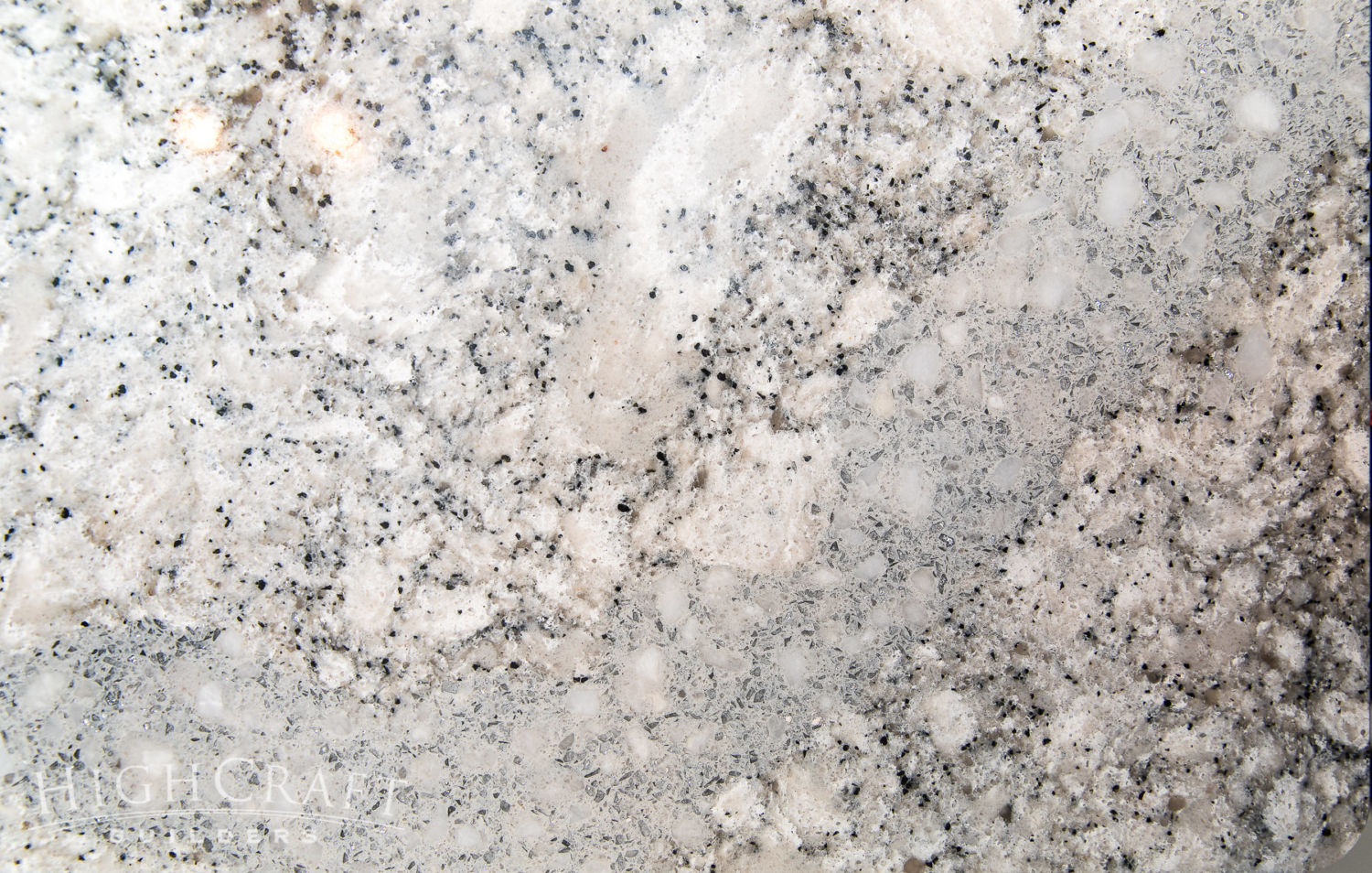
What is Barb’s favorite part of her bathroom remodel? “It’s a toss-up between the countertop and the shower,” she says. “The quartz countertop looks like a river, like an estuary.”
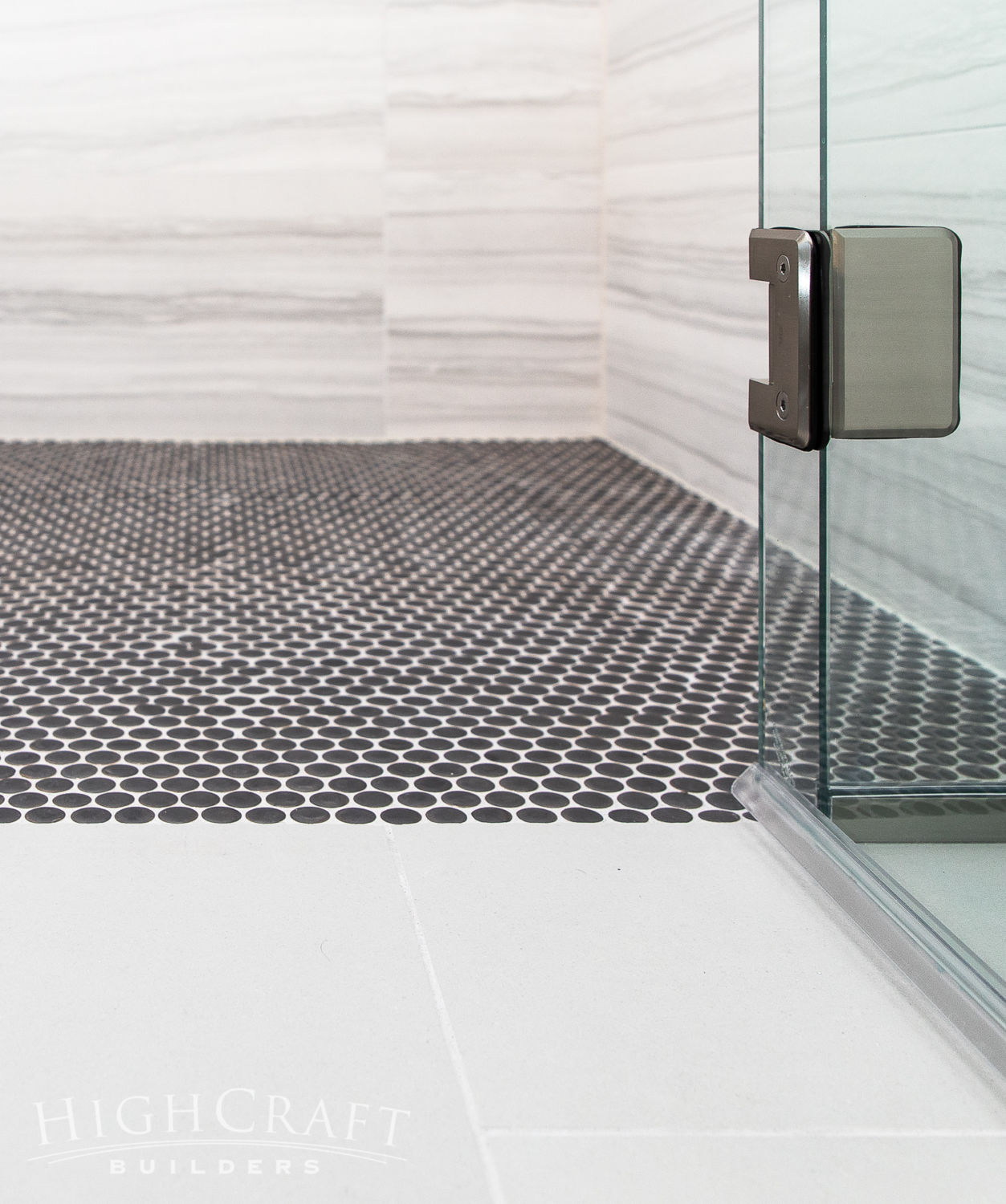
The use of penny tile in the shower pan was intentional. More grout lines mean a safer, less-slippery surface.
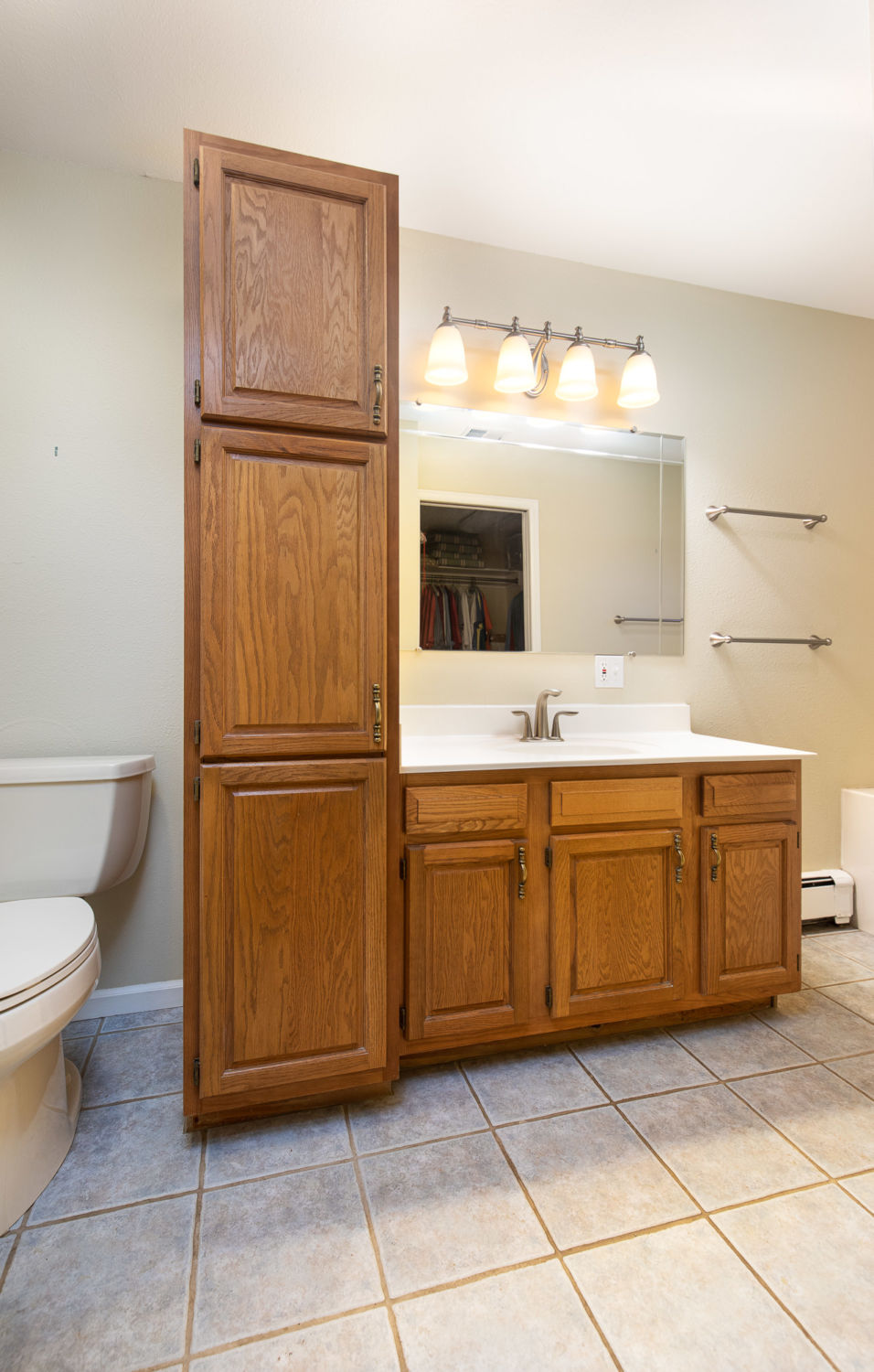
(Before) It was hard for Barb to reach the upper cabinet of the storage tower, so it went mostly unused, and the top of the tower was a dust catcher. She was ready to say goodbye to the dated oak cabinetry.
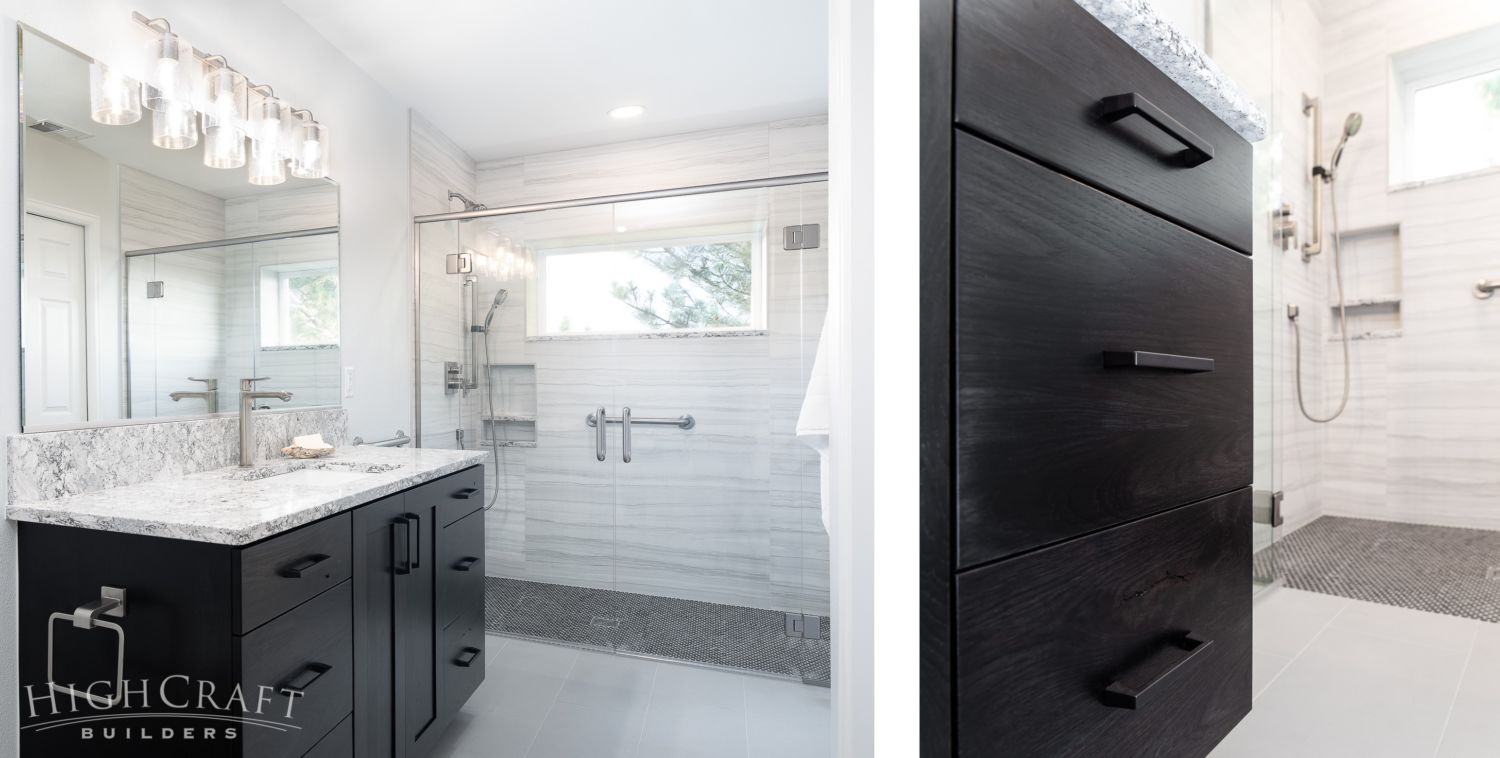
(After) “The new cabinetry is gorgeous,” says Barb of the rustic hickory vanity with an onyx stain. “Just beautiful.”
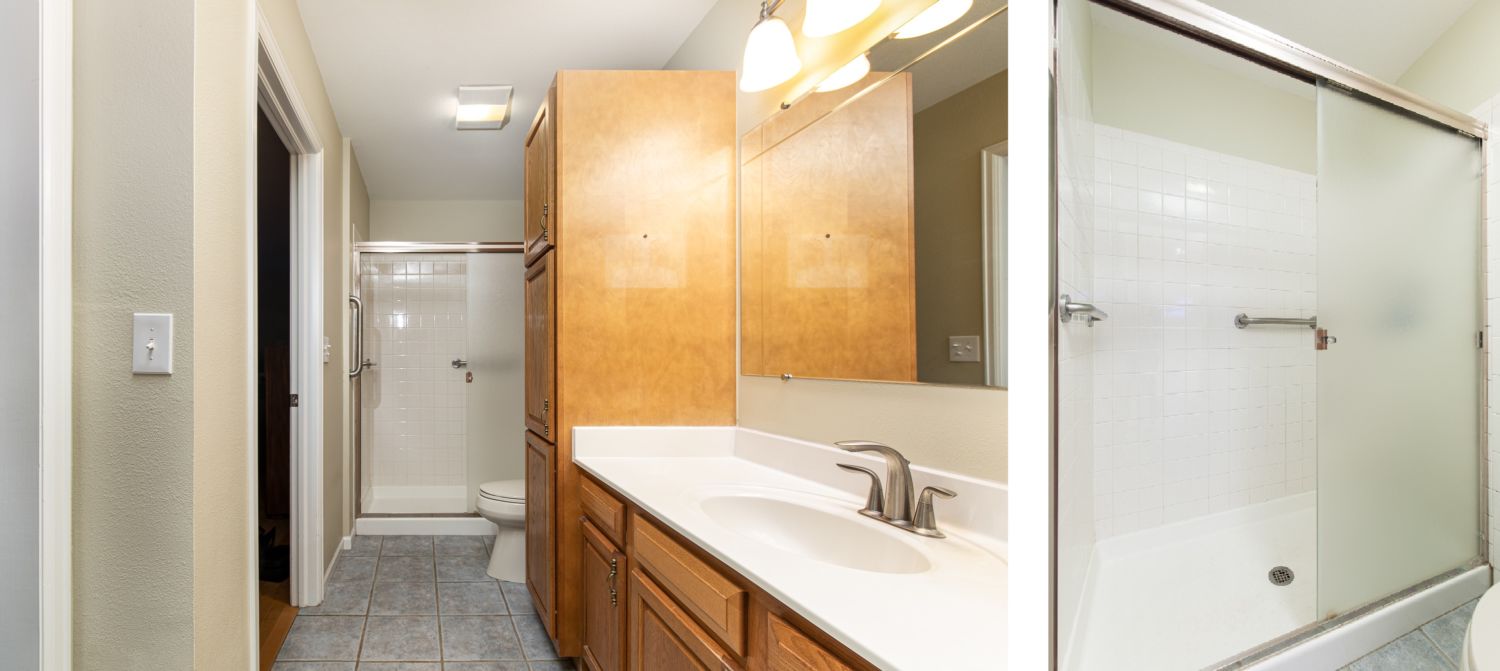
(Before) The old shower pan lip and narrow doors, and the storage tower monolith, limited accessibility.
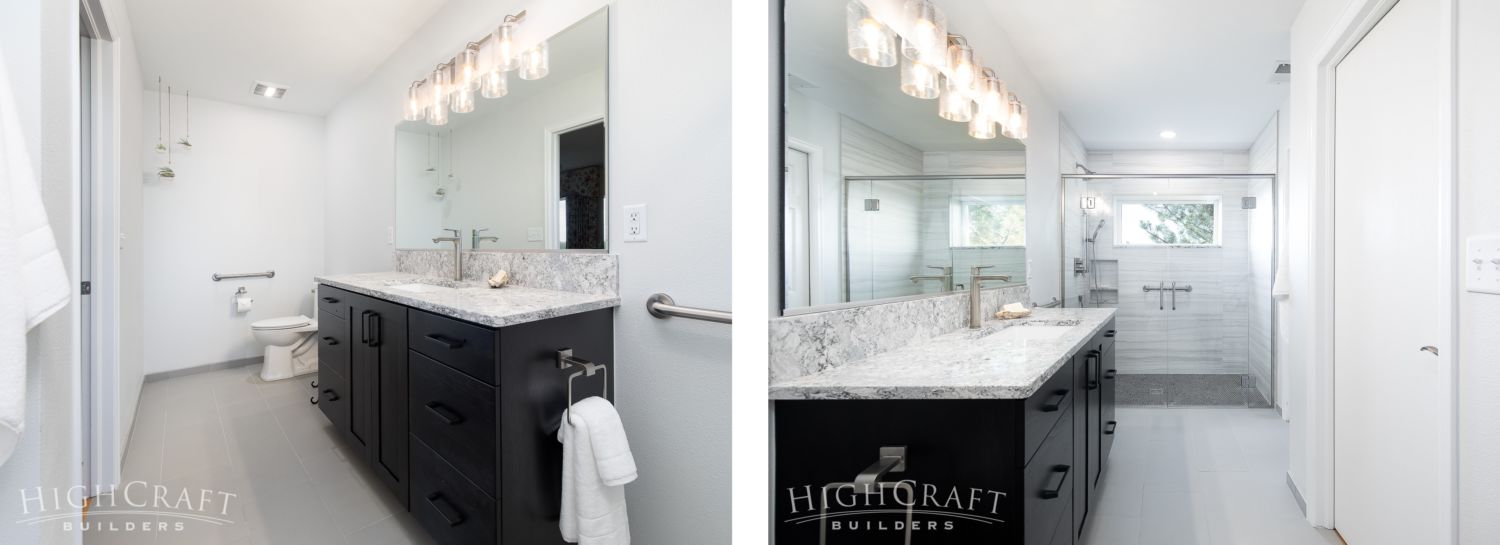
(After) “Friends have commented ‘It’s so much bigger. You must have moved the walls,’” Barb says. “Of course I tell them we didn’t.” By removing the bathtub and storage tower, moving the toilet over, and relocating the shower to the opposite wall, the space feels larger and has more room to maneuver.
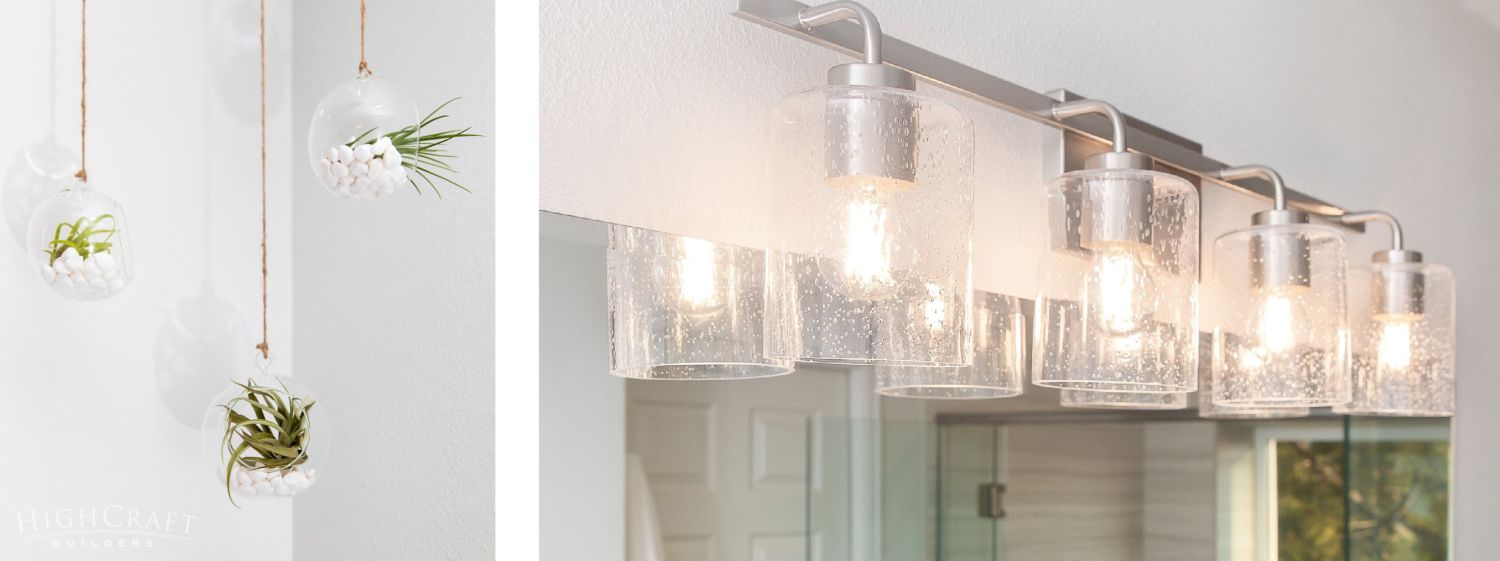
“The attention to detail is amazing,” Barb says. She loves everything from the hanging air plants, to the light fixture with seeded glass, to the paint selection. “Choosing paint is harder than it looks, and HighCraft did a great job. The wall color is perfect.”
PROJECT MANAGER Q&A
We asked HighCraft’s Andy Johnson to share a few thoughts about Barb’s master bathroom remodel.
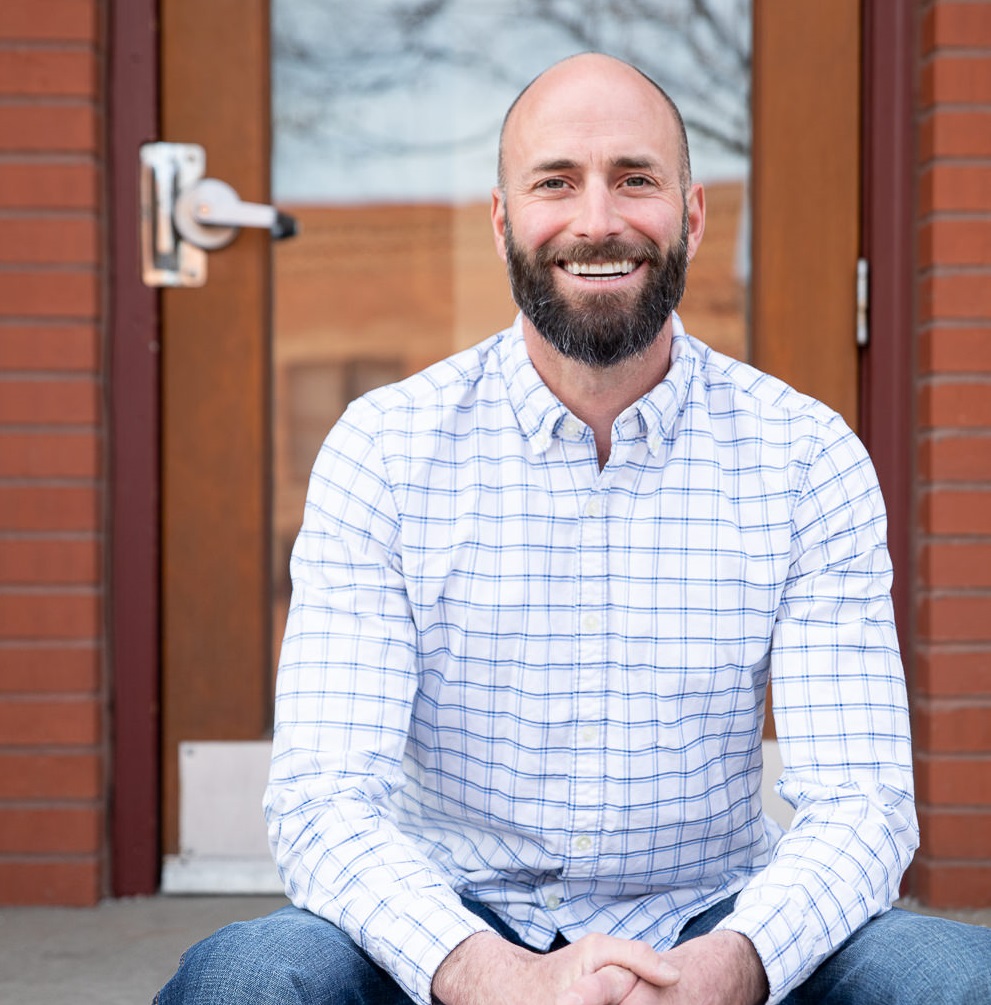
As the project manager, what were your favorite things about this project?
“I would say definitely the client and her location near Waverly. Working with Barb felt like working with a friend or family member. She is very friendly, welcoming, easy going and at the same time very direct. It was the type of project I looked forward to going to mainly because she is so enjoyable to be around. It was also a lot of fun to update Barb’s bathroom and allow her to take better advantage of her amazing view. How can you beat a great shower with a view across the plains all the way to Wyoming?”
Any major building challenges you had to overcome? What were the solutions?
“This project went pretty smoothly. COVID threw off our starting time, and it took a little refreshing to get back into gear and make sure all our supplies had been delivered and were on site, but honestly everything went well.”
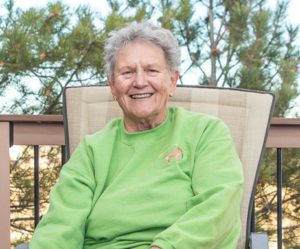
FINAL THOUGHTS FROM BARB
“I think it’s beautiful. I think it’s awesome. I think it turned out just the way I wanted,” Barb says of her master bath remodel. “This project has gone very smoothly in spite of the COVID restrictions,” she says, and she’s not one bit surprised. “I have done a project a year, for ten years, with HighCraft. They are a very reassuring company to work with.”
Those projects include a kitchen remodel, laundry and mudroom renovation, new HVAC system, fireplace retrofit, painting and lighting updates, guest bathroom remodel, and more.
“All the planning, ordering, receiving of materials, happens before they ever start demolition,” Barb says of HighCraft Builders. “I’ve heard horror stories from other people who used a different company and were strung along, waiting on cabinets. HighCraft won’t start until they know they can finish. You’re not sitting in limbo, wondering when you’re getting your kitchen or bathroom back. There’s a guaranteed start and completion date.”
Barb says that over the last decade, “HighCraft has never blown a schedule. They have always delivered on time.” She also appreciates HighCraft’s five-year warranty. “If I ever have a problem,” she says, “I can just call HighCraft.”
~~~
We were so grateful to work with Barb again and for the opportunity to share her story. You are always amazing to work with, Barb! We hope you enjoy your beautiful new master bathroom for years to come.
Whether you build new construction, or remodel what you have, HighCraft’s experienced design-build team is here to help with your project, large or small. Contact HighCraft with questions or to schedule a free consultation.

