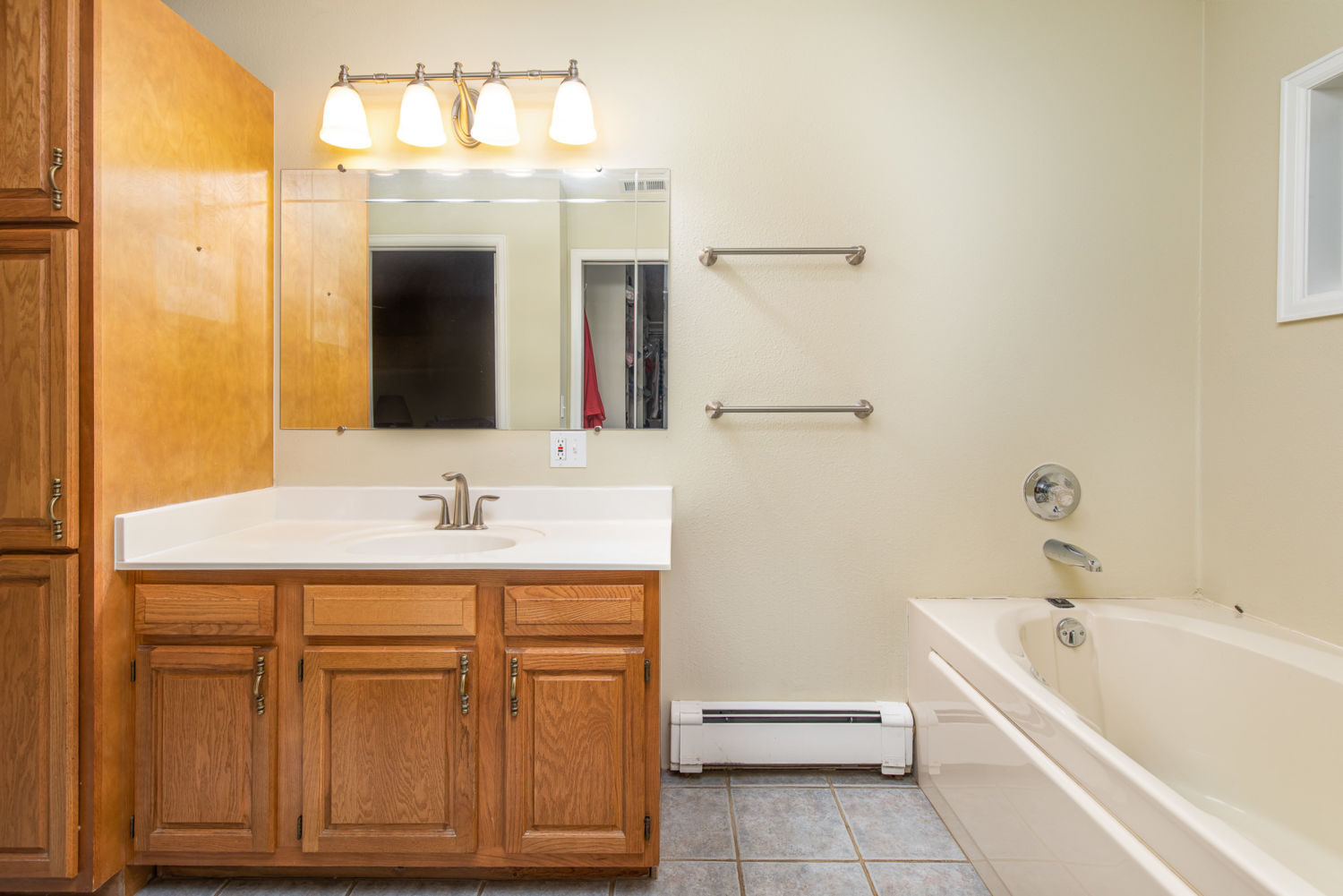
Bathroom remodels are some of the most sought-after projects that we tackle in Northern Colorado. It’s not only a smart investment that improves the resale value of your home, a bathroom renovation can add joy and convenience to your everyday life.
HighCraft Builders is delighted to kick off a new blog series that follows the master bathroom remodel for Barb, one of our favorite repeat clients.
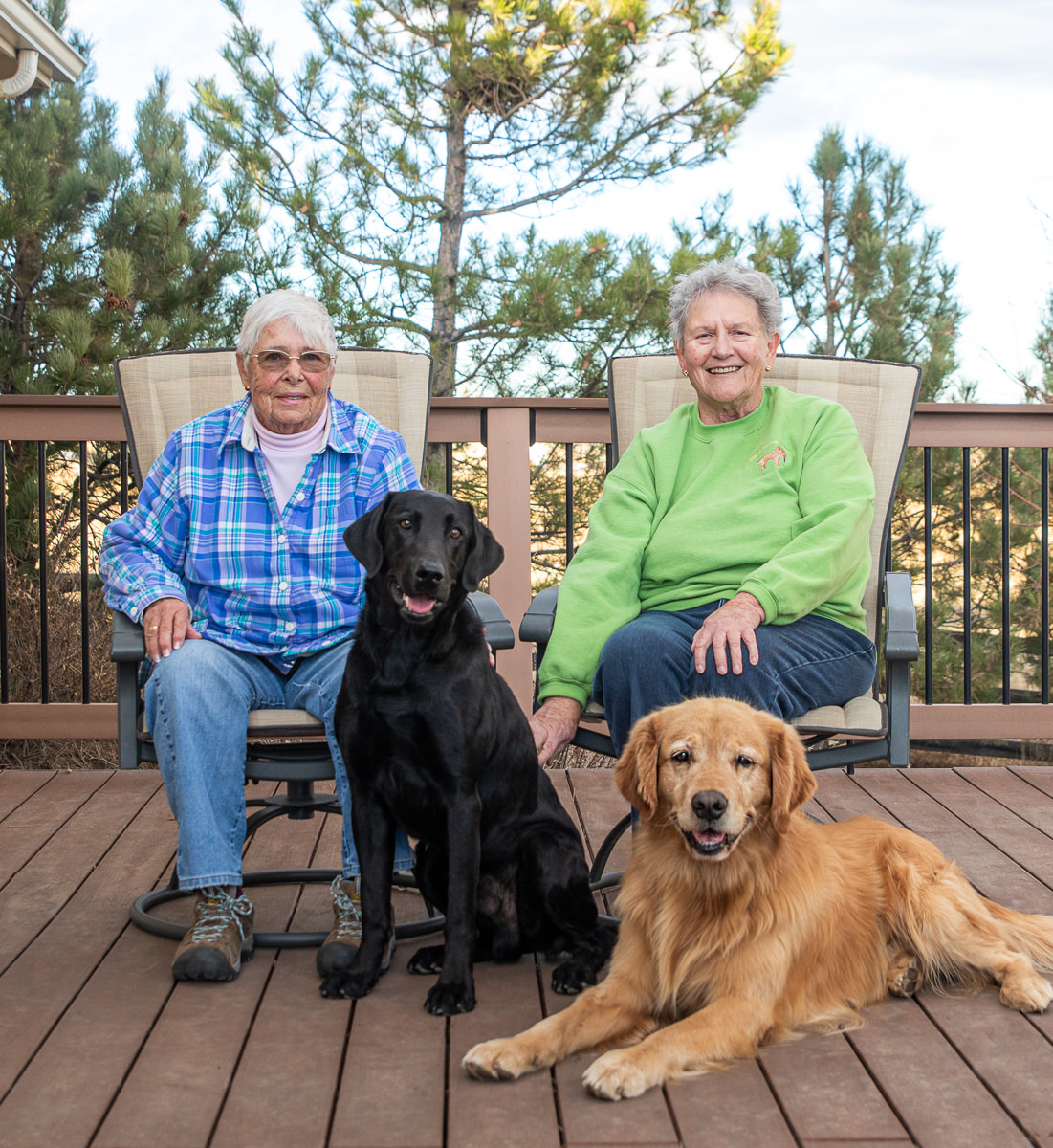
BARB AND SANDY’S STORY
When Barb (pictured right) moved to Fort Collins in 1971, the population was less than 50,000 and the last stoplight on the south end of town was at Drake and College. “Everything else was fields,” she remembers. “If you think I haven’t seen change in Fort Collins, think again … it’s amazing.”
For decades, Barb lived in town and worked as an academic librarian at Colorado State University. As the population swelled and traffic grew more congested, she dreamed of someday moving to the country to raise and train golden retrievers. Her good friend Sandy – divorced with three sons, and soon to be an empty nester – shared Barb’s love of dogs and quiet rural living.
By late 1995, the two women joined forces to make their mutual dream a reality. “We both realized that we would love to move out of town and own some rural property,” Barb says, “but neither of us could afford it on our own. So we decided to sell both houses in town, pool our resources and buy a house together.”
The friends wanted two separate living areas in one shared home with plenty of land for their dogs to run. After four months of looking, they bought a spacious 3,000-s.f. farmhouse on ten acres north of Fort Collins. They decided Barb would live on the main floor of the ranch-style home, Sandy would live on the garden level walk-out, and they would share the kitchen, laundry room and garage.
“It was added onto over the years by the former owners, but we think the original house was built in the 1960s,” Barb says. The co-owners lived in their home for 15 years before they tackled a major remodel. “We really needed to modernize the kitchen first,” Barb explains. “The previous owner had built the cabinets herself out of plywood, and then painted them green. It was truly ugly, dysfunctional and awkward.”
Barb and Sandy hired HighCraft to renovate their kitchen in 2011, and our team has been helping them remodel their home, in stages, over the last decade.
“We liked their work, and their ethics and the friendliness and helpfulness of everyone who came to work on our house. So over the years, we just called HighCraft for various projects, and they made it happen.”
The latest project we’re tackling together is Barb’s master bathroom.
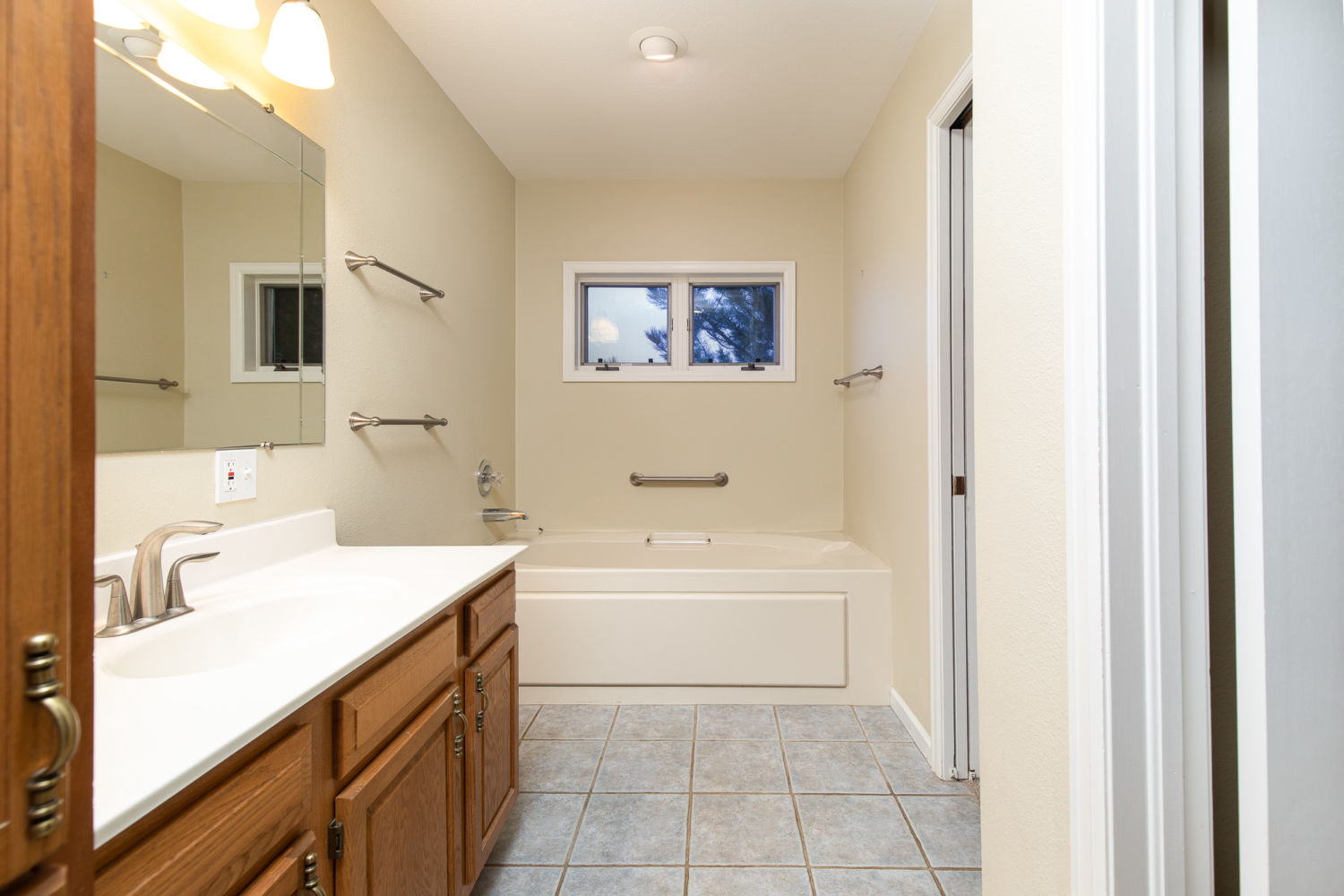
BARB’S MASTER BATH REMODEL
Barb has a long, narrow bathroom with a large soaking tub she never uses. “I’m not a bath person,” she says, so the space is wasted.
“Every remodeling project we’ve done in the past ten years has been done with the idea of aging in place,” Barb says, and her bathroom is no exception. “We both have had knee replacements and have had to use walkers,” Barb explains. “I’m not in a wheelchair, but I want my shower to be wheelchair accessible.”
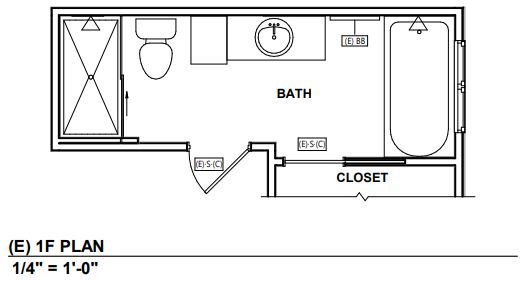
The “before” plan of the bathroom (above) shows how difficult it would be for a wheelchair to maneuver if Barb should ever need one.
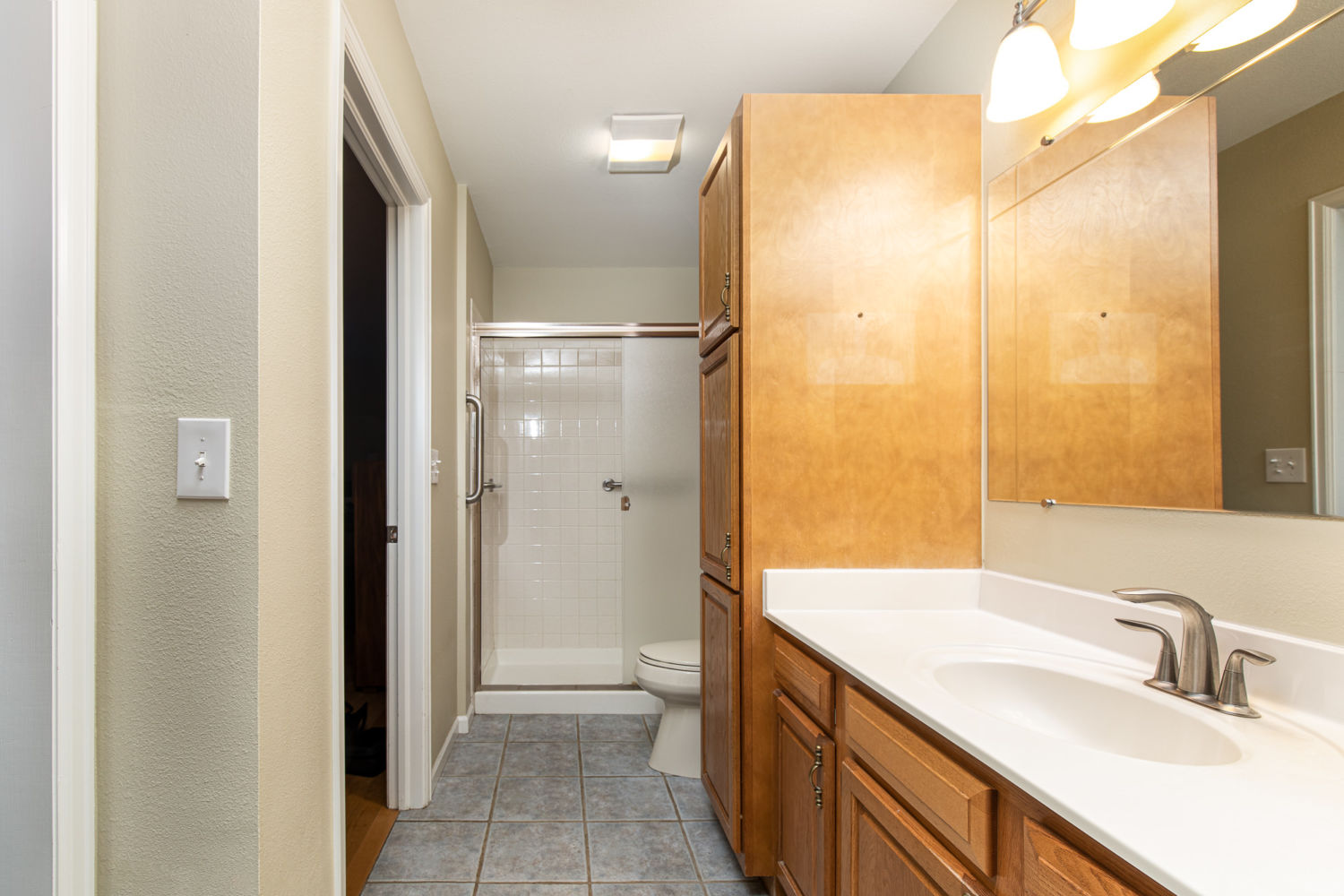
The shower pan lip also limits accessibility and needs to be removed.

The vanity and counter were installed at the old industry standard of 30 inches – a low, back-breaking height for Barb.
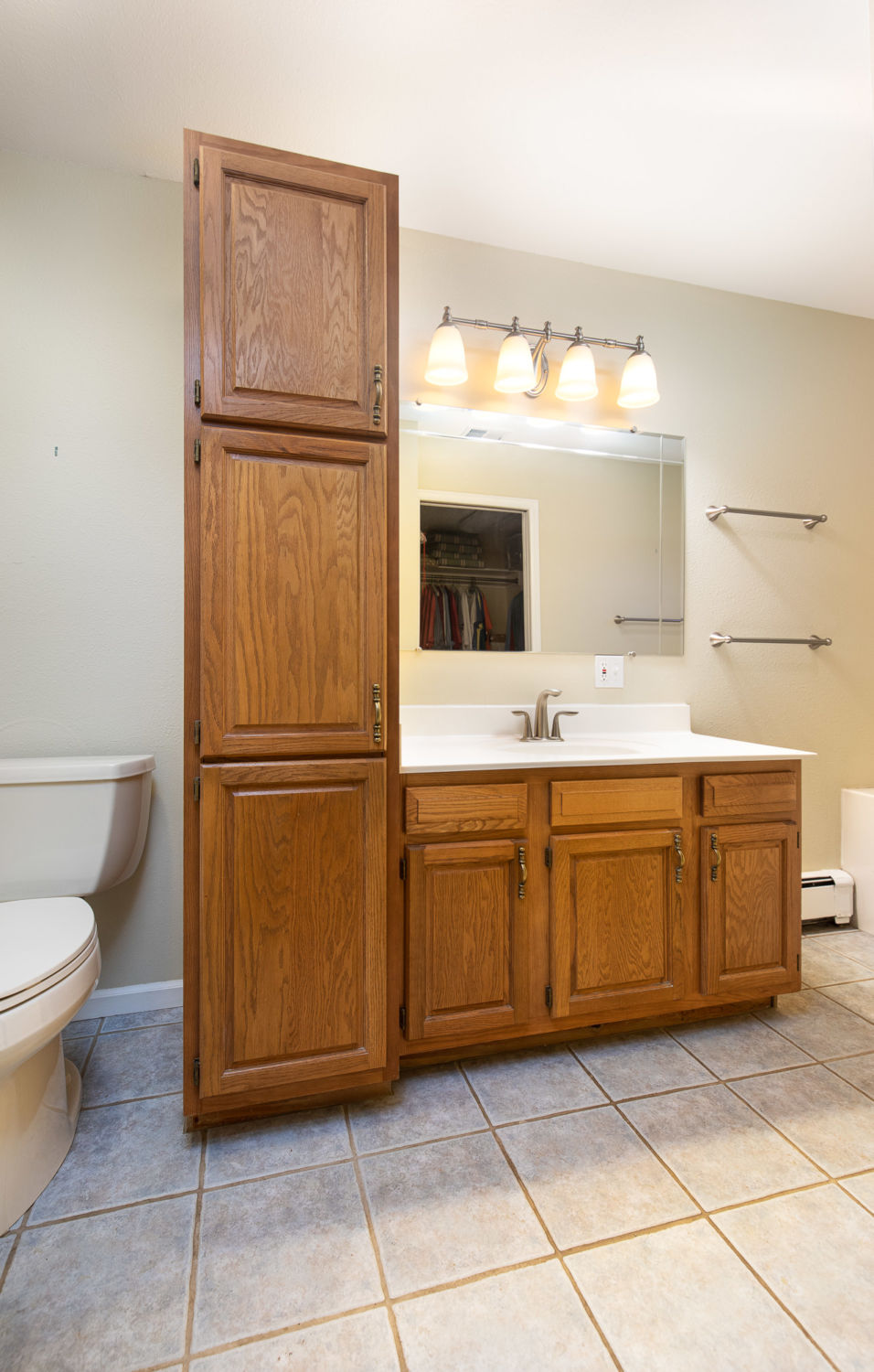
In contrast, it’s hard for Barb to reach the upper cabinet of the storage tower. And because it doesn’t extend all the way to the ceiling, the top of the tower is a dust catcher.

The “after” plan (above) creates the space needed to satisfy Barb’s wish list for her new bathroom.
Barb’s “MUST HAVES” in her Master Bath Remodel
- Create a universal design-inspired plan to improve ease of access.
- Remove the large soaking bathtub and replace it with a bigger, no-threshold shower.
- Include age-in-place safety features, such as grab bars, accessible storage and lever door handles, but make it look stylish (not sterile).
- Install a new vanity with today’s standard “comfort” counter height of 36 inches.
- Replace the wood-frame window with a vinyl window appropriate for use in a shower.
To stay within budget, Barb chose not to widen the doors at this time. Her design includes enough room to widen them in the future as needed, and her vanity can be modified to accommodate a wheelchair.
~~~
Stay tuned to our monthly blog series as we follow this project’s transformation and hear more from Barb about remodeling in stages over ten years (versus all at once), living in her home during a remodel, and renovating during a pandemic.
Whether you build new construction, or remodel what you have, HighCraft’s experienced design-build team is here to help with your project, large or small. Contact HighCraft with questions or to schedule a free consultation.

