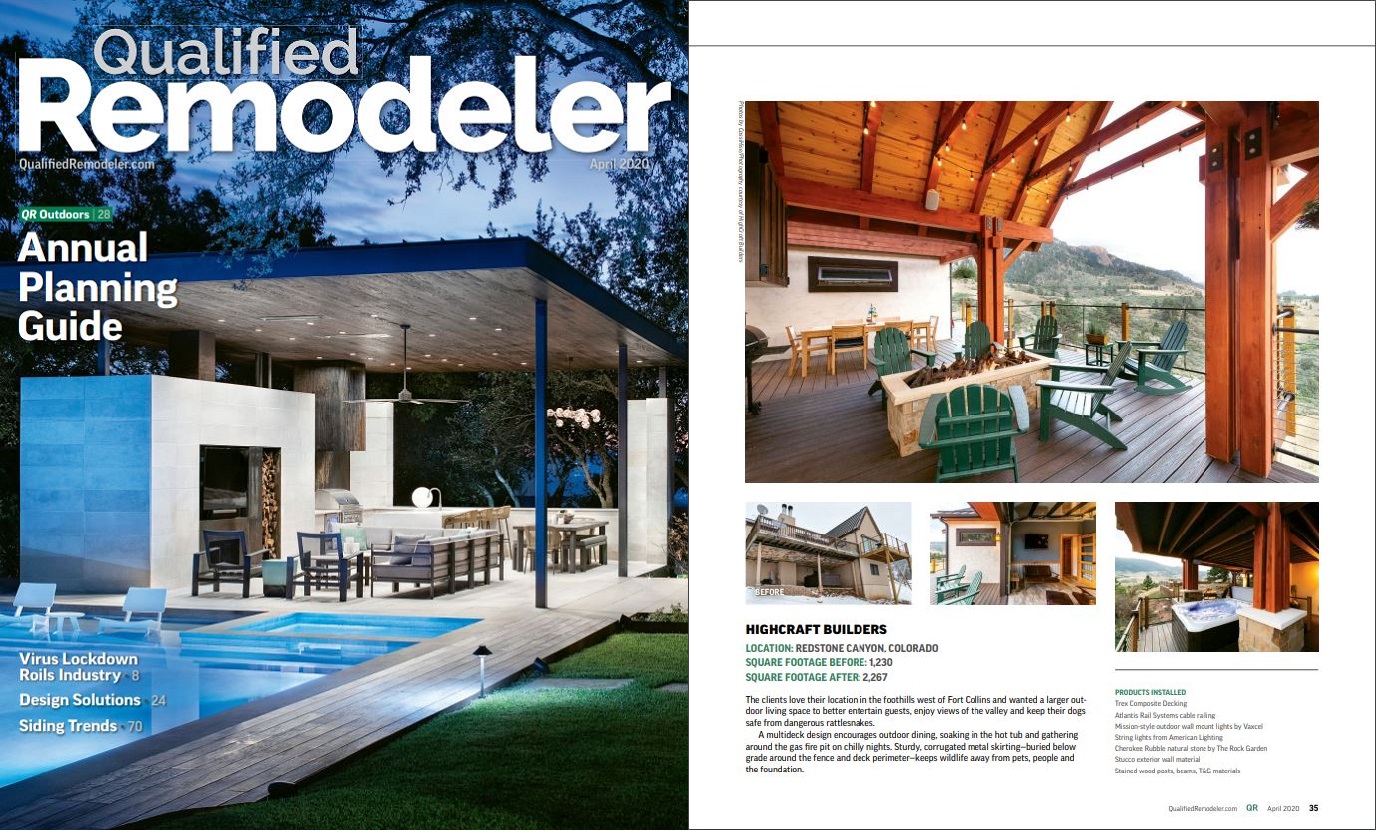Summer-like weather is heading our way, Northern Colorado. If you’re itching to improve your outdoor living space, check out the latest Qualified Remodeler magazine – an issue devoted to outdoor living.
HighCraft is thrilled to be featured on page 35 of the national publication. “The clients love their location in the foothills west of Fort Collins,” the article says, “and wanted a larger outdoor living space to better entertain guests, enjoy views of the valley and keep their dogs safe from dangerous rattlesnakes.”
We appreciate the spotlight, but there’s so much more to this 2,267-s.f. outdoor living project! So we’re sharing it here, including additional before-and-after photos you won’t find in the Qualified Remodeler profile.
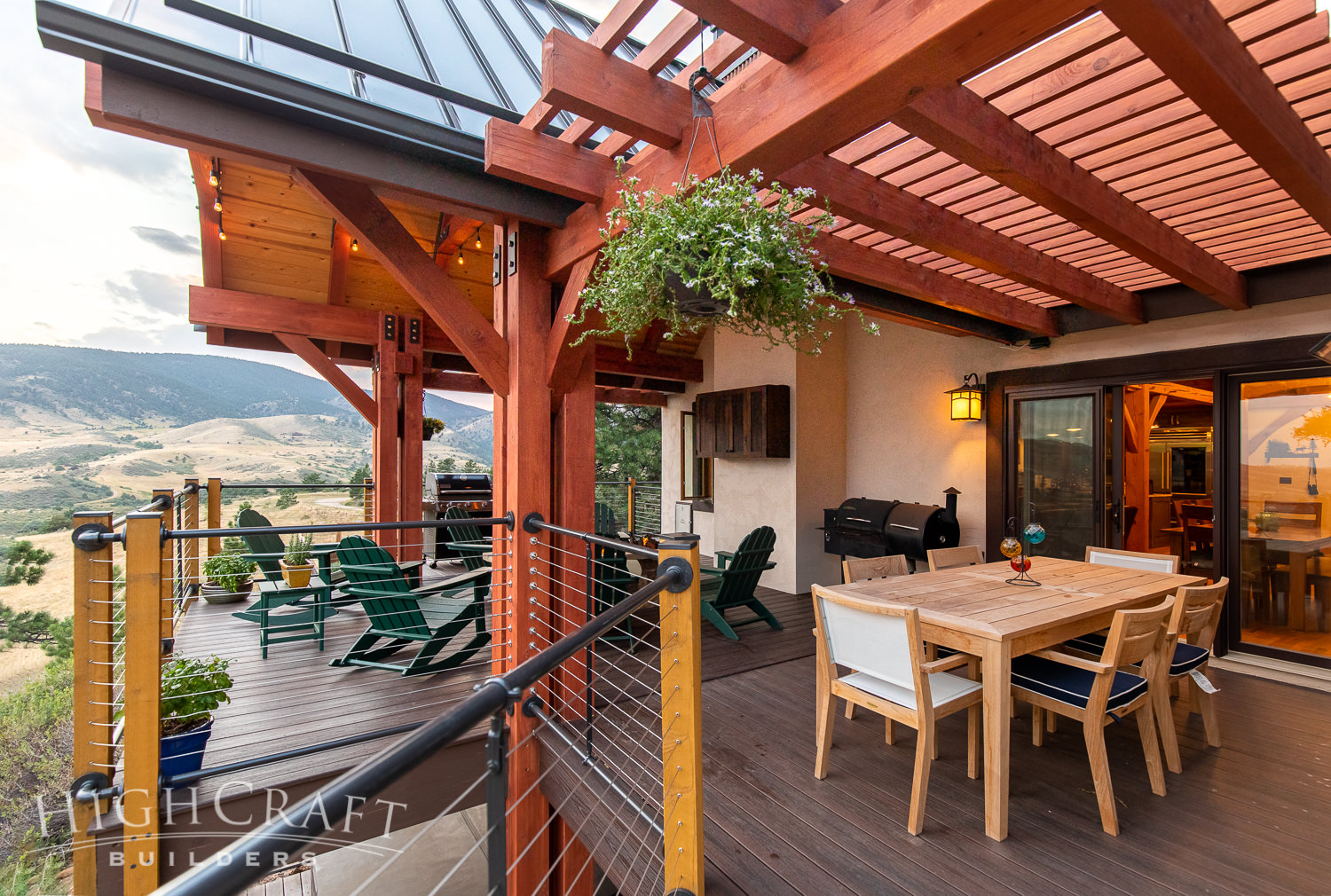
REDSTONE CANYON OUTDOOR LIVING
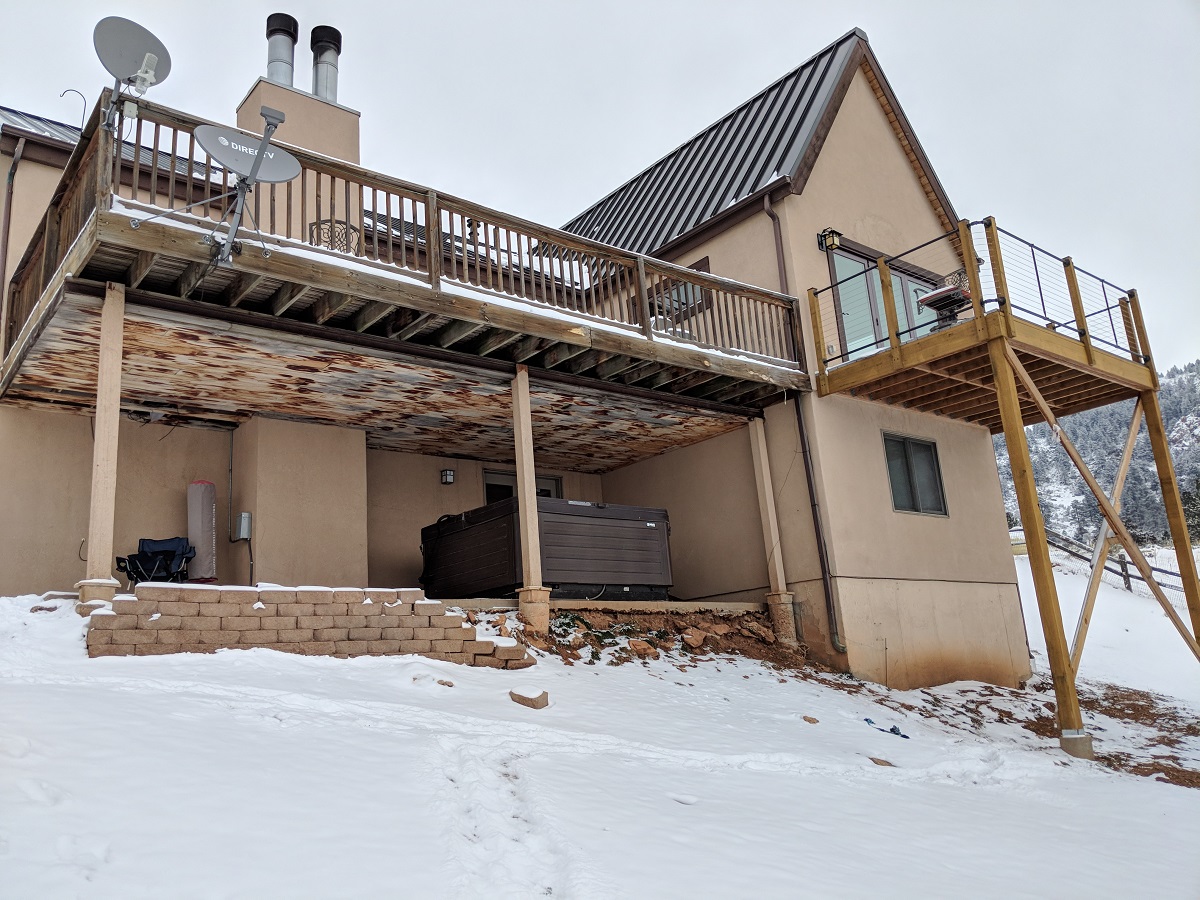
(Before) HighCraft Builders removed water-damaged decking and crumbling retaining walls to create a multi-level outdoor living area, nearly doubling the usable space (see below).
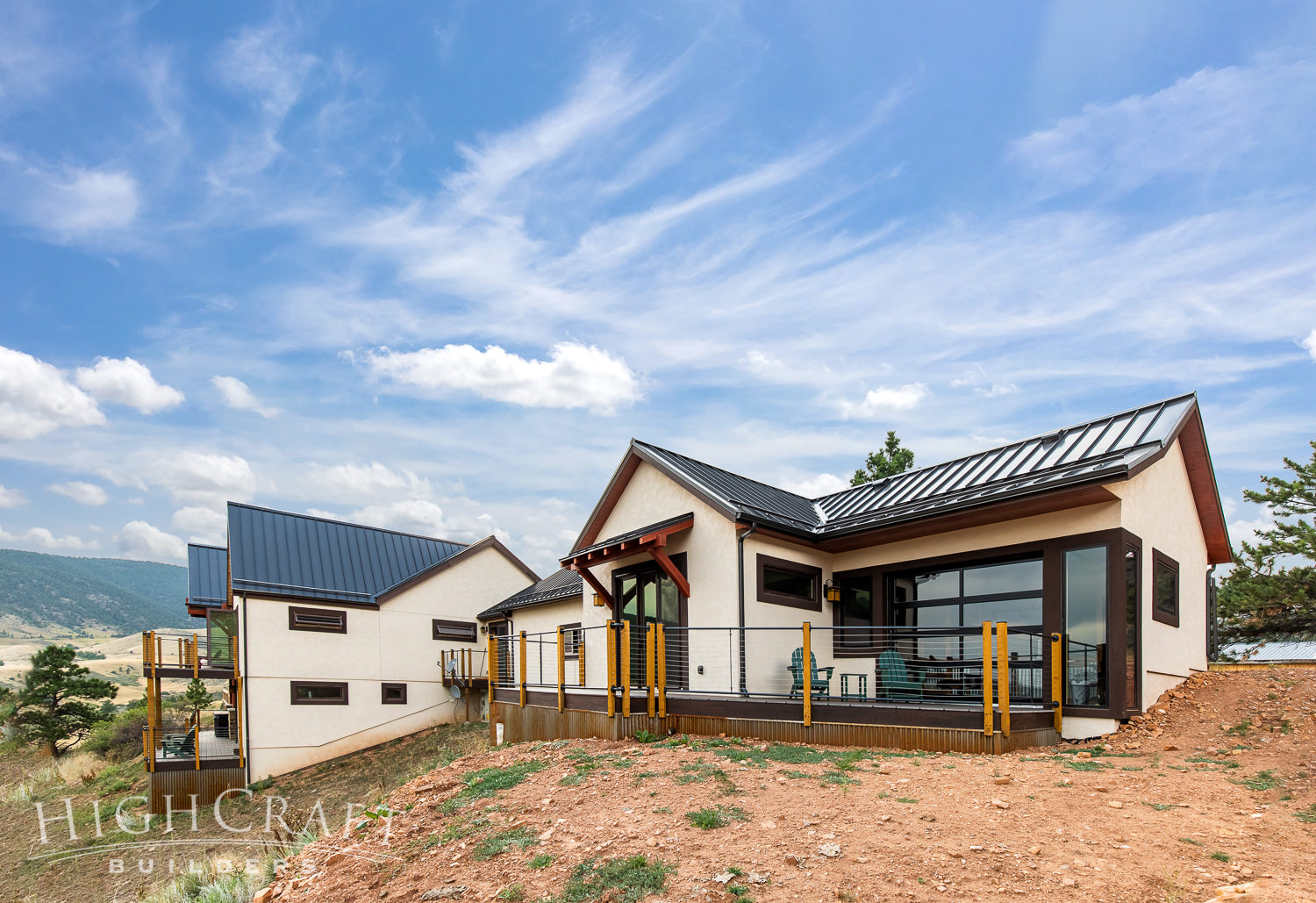
(After) The multi-deck design offers distinct spaces to gather with friends and family.
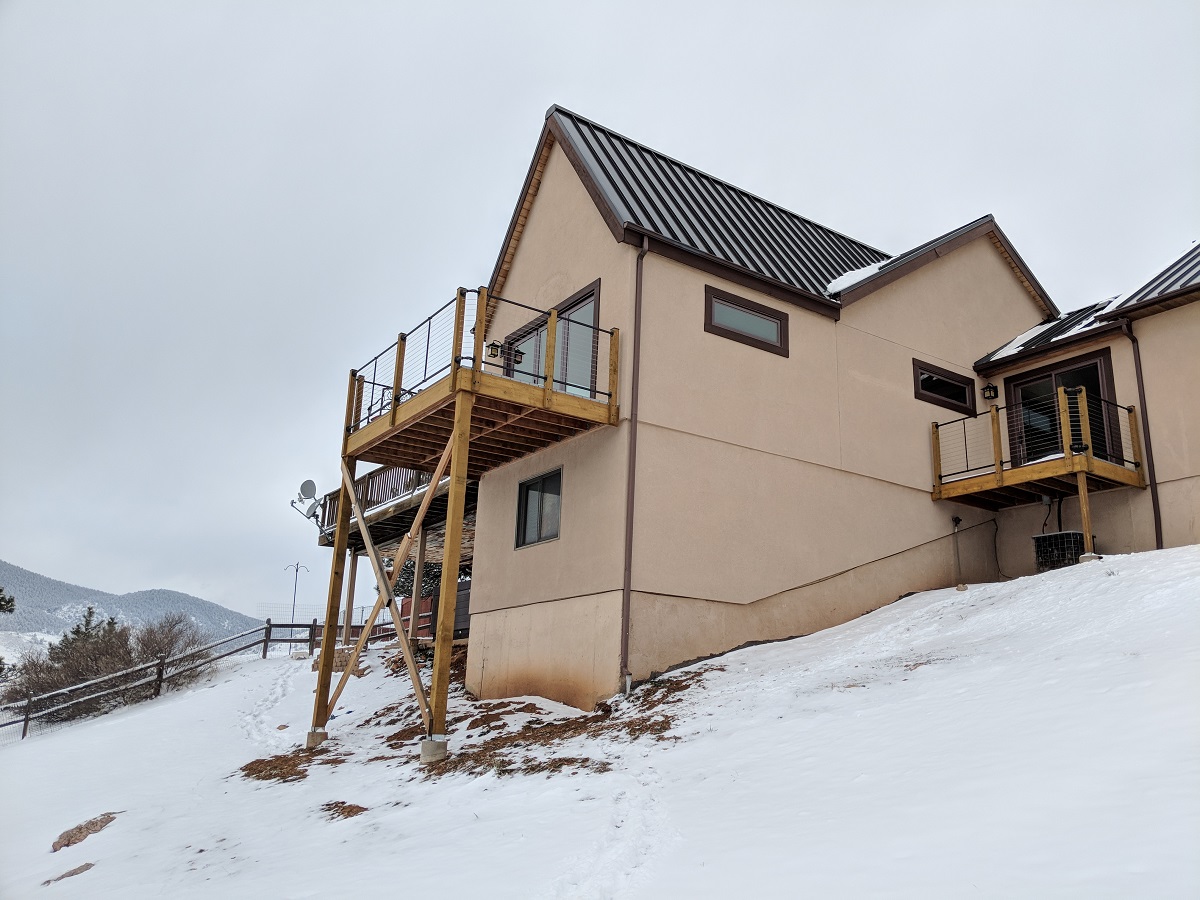
(Before) Project challenges included the steep grade of the property, working in this remote location through the Colorado winter, and finding a solution to keep the rattlesnakes out.
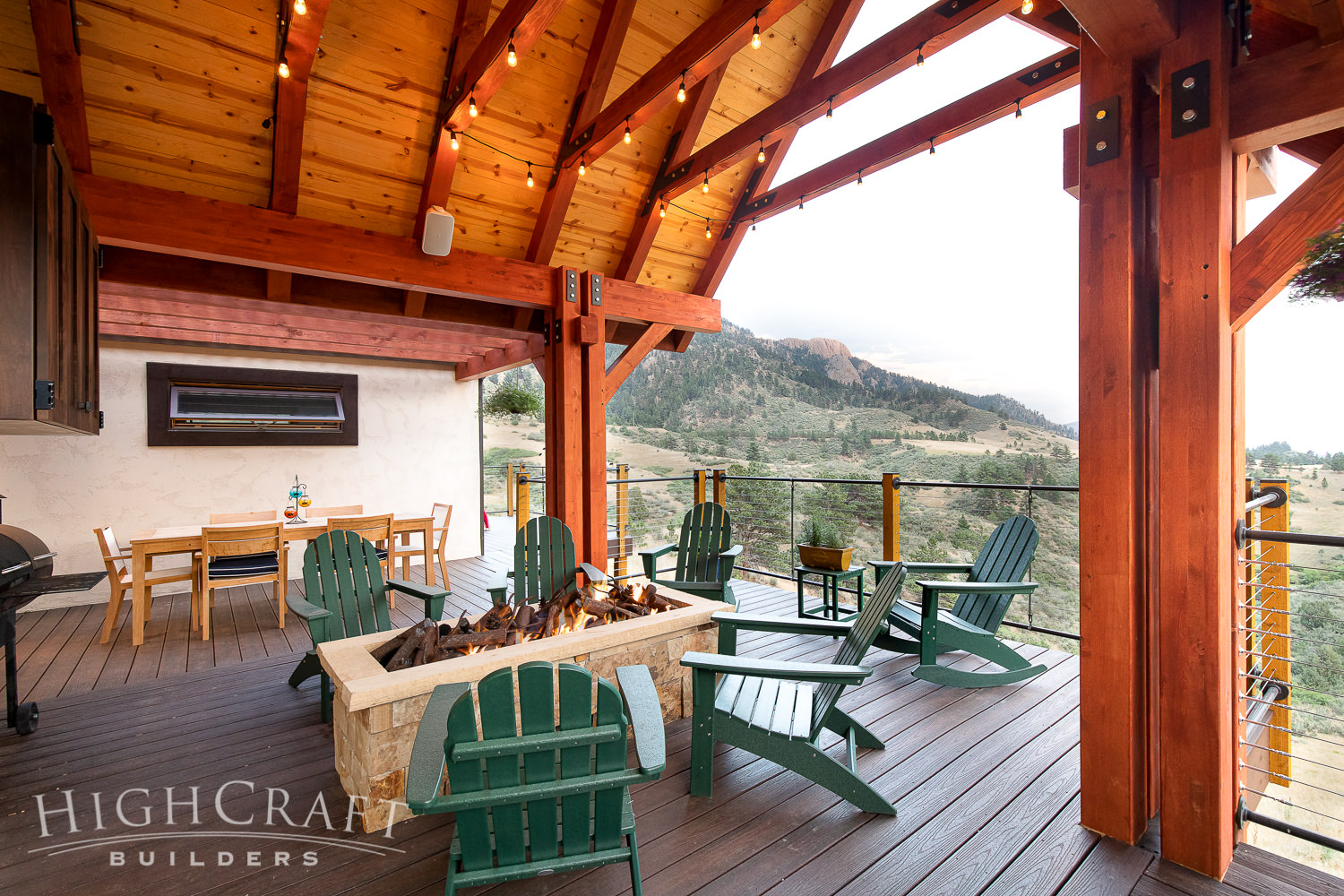
(After) The covered decks encourage entertaining, which includes grilling, al fresco dining and watching baseball games on the outdoor television (stored in the upper cabinet, far left).
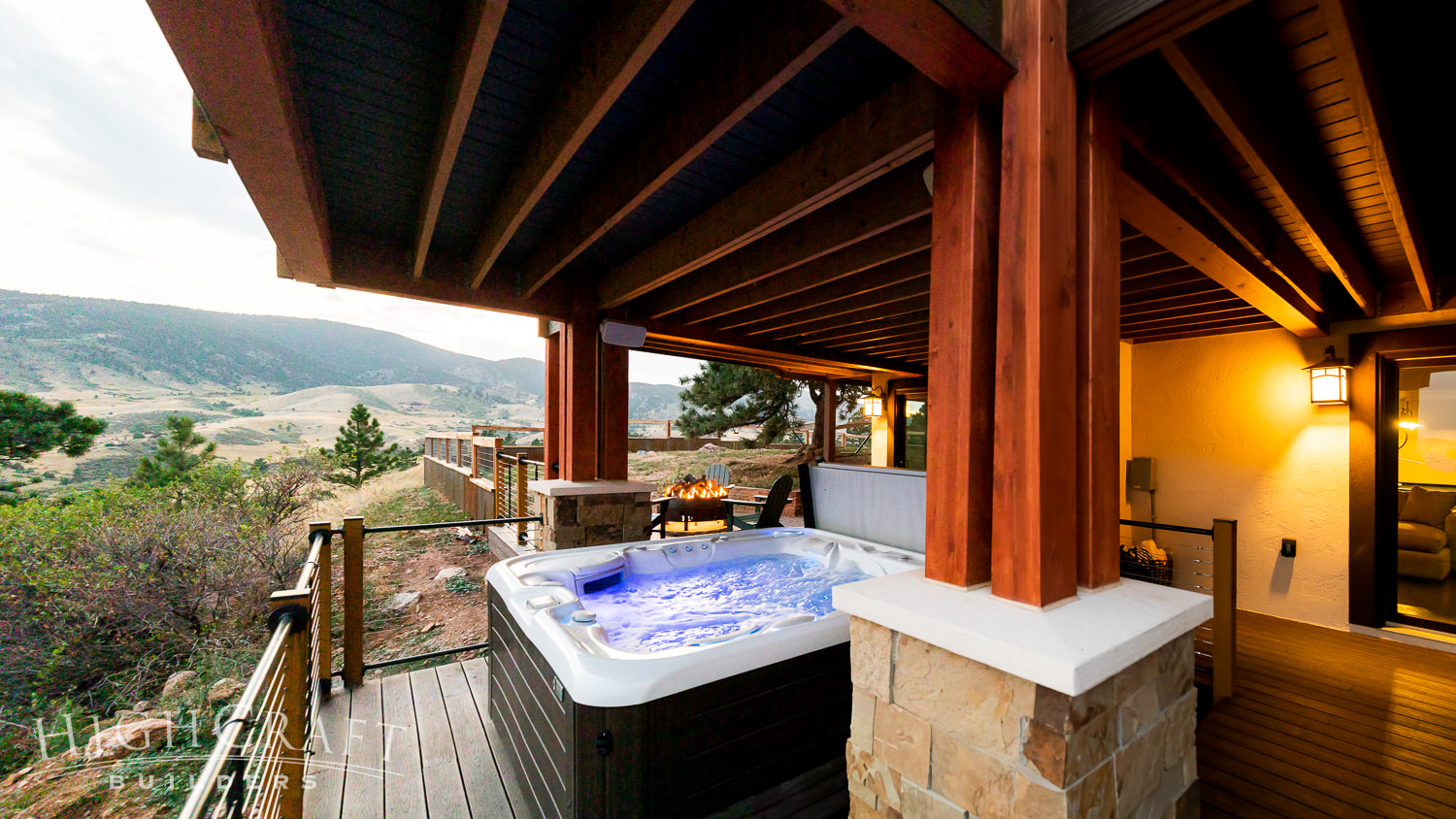
Or soaking in the views while soaking in the hot tub on the lower deck.
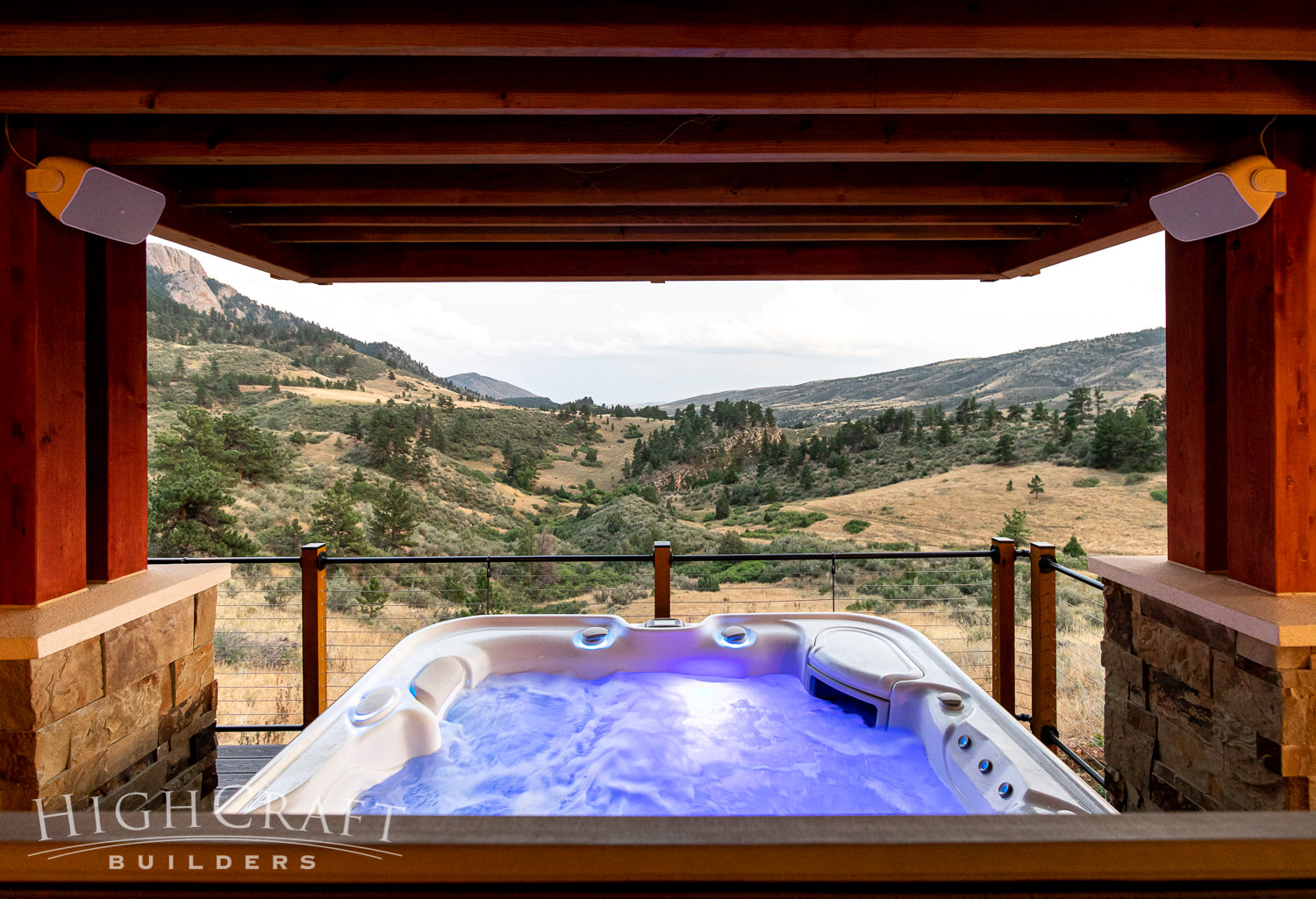
What a gorgeous place to relax.
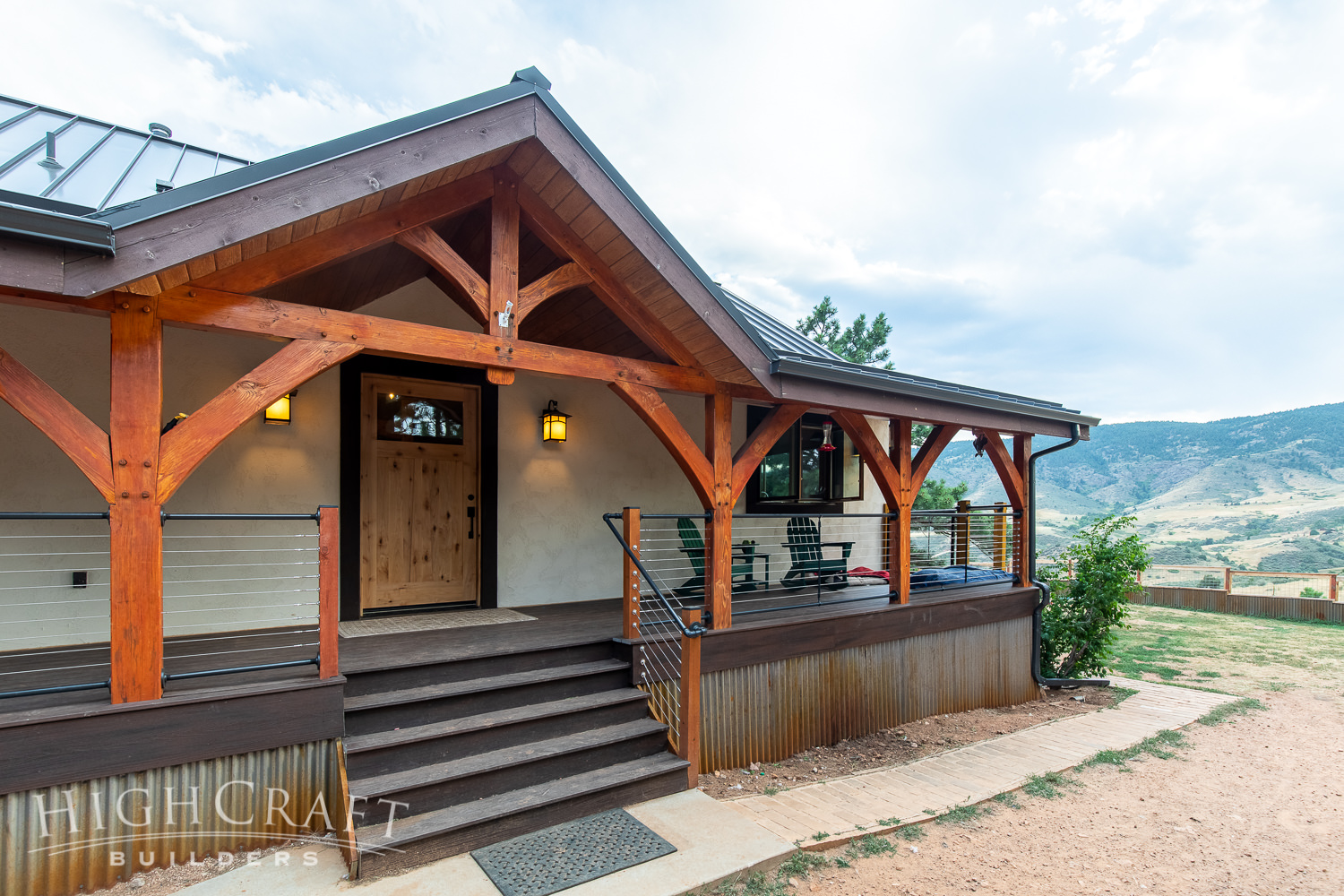
The homeowners can also safely lounge with their dogs on the wrap-around front porch, with easy access to the newly fenced yard. Sturdy corrugated metal skirting, buried below grade around the fence and deck perimeter, keeps nuisance wildlife away from pets, people and the foundation.
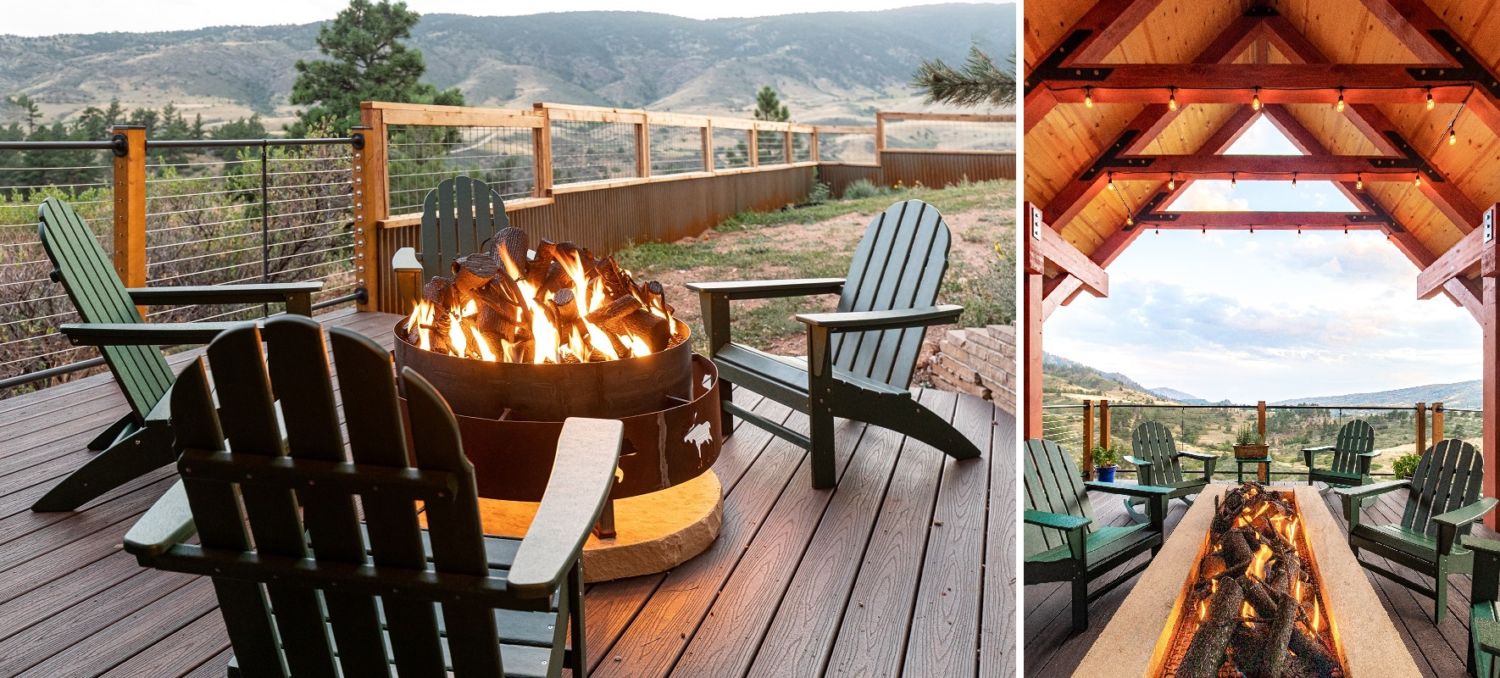
Chilly nights are perfect for gathering around the gas fire pits – one on each level of the home.
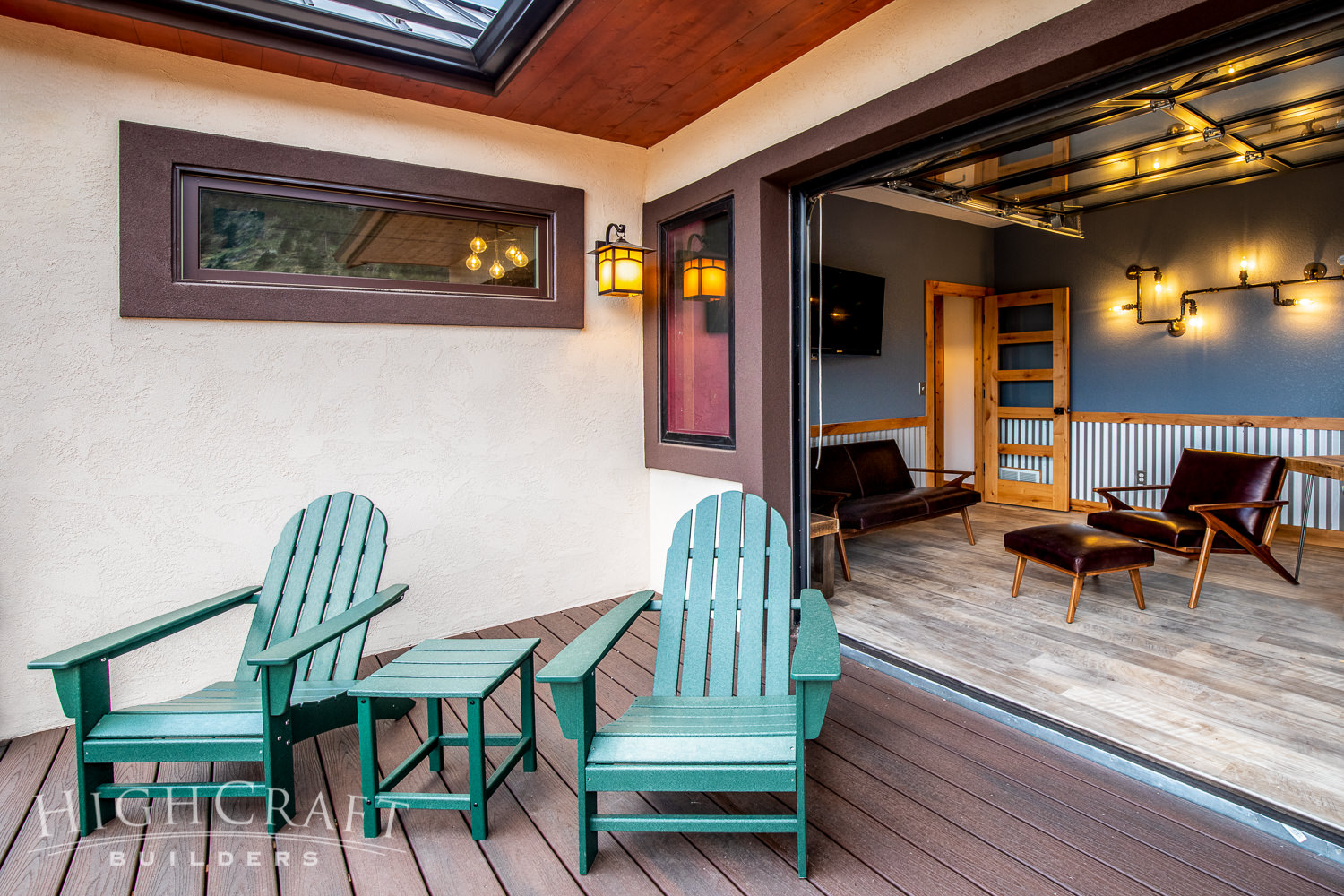
A separate deck off the attached office and guest house offers a private spot to relax.
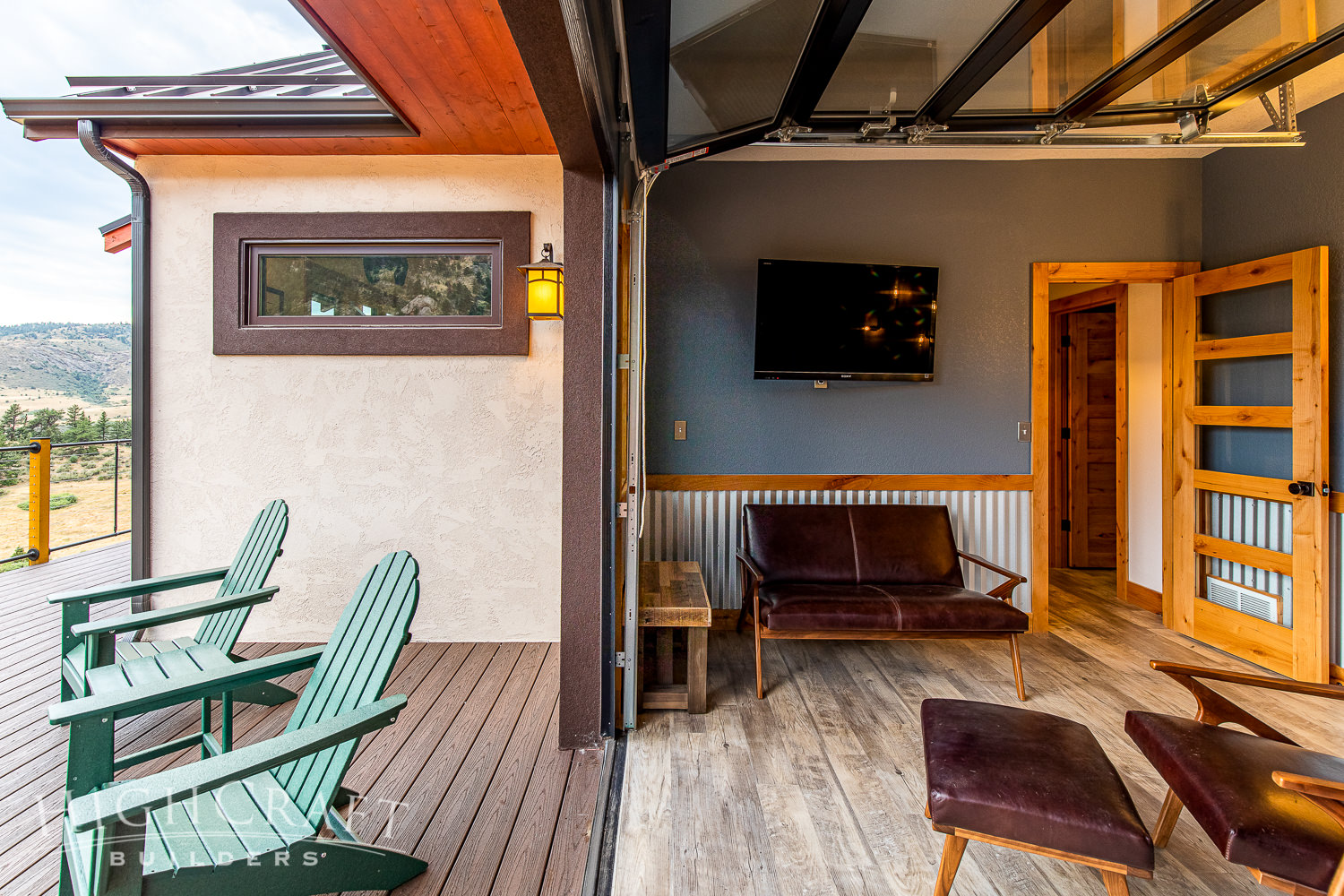
And the garage door takes full advantage of mild weather and stunning views.
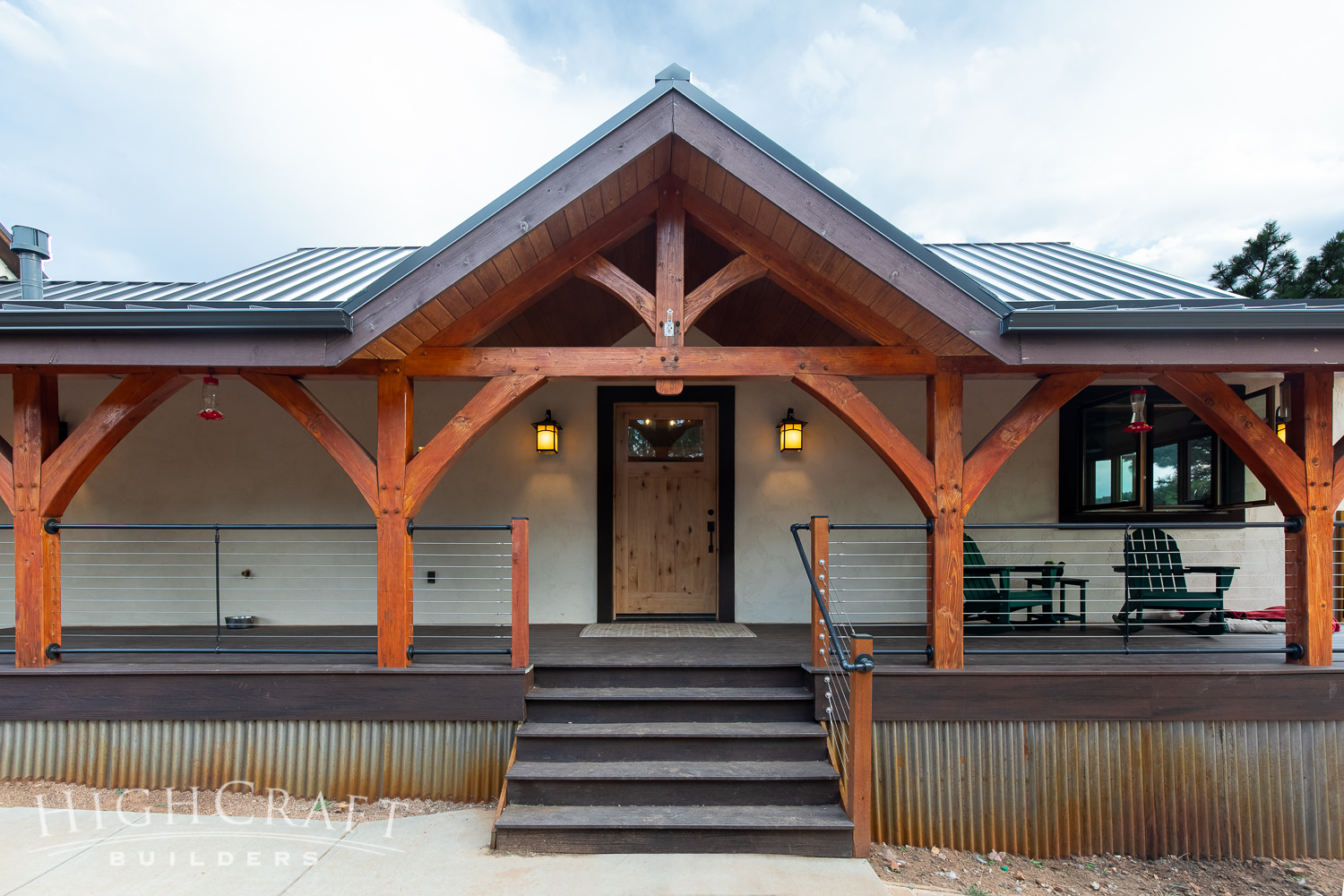
Tying into the original SIPS-panel and timber-frame construction was another unique challenge.
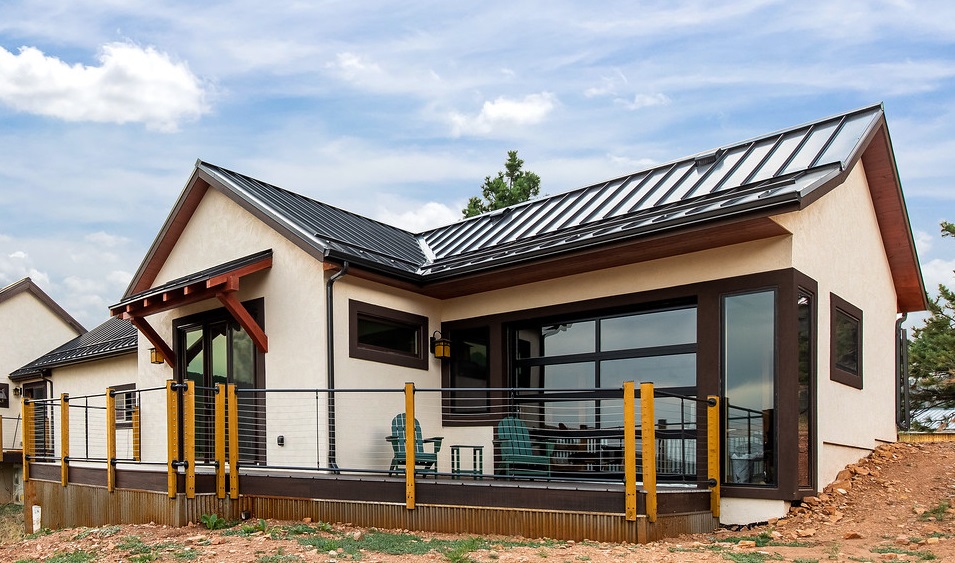
As well as matching the existing industrial pipe and cable railings.
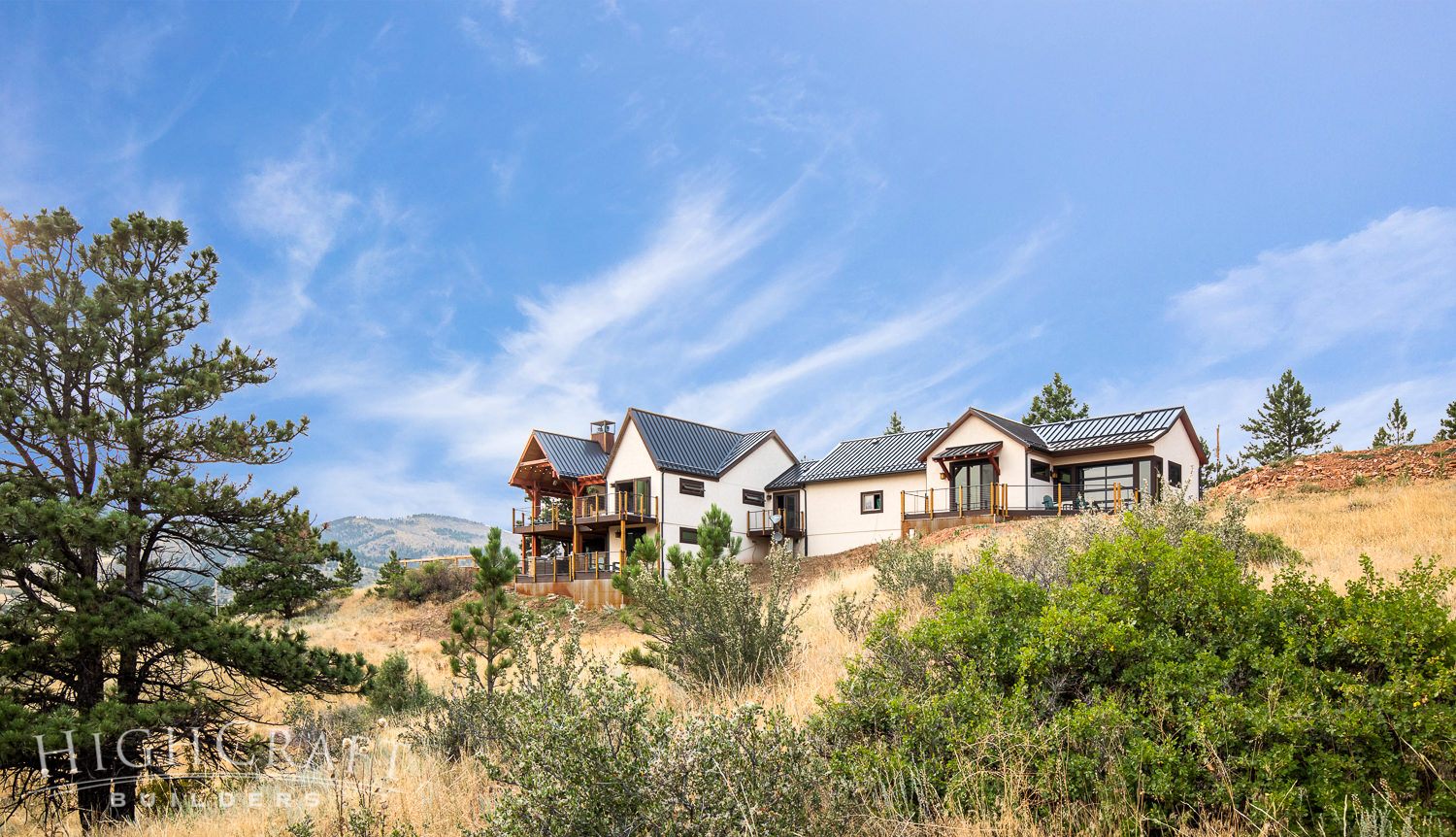
But the finished attached office and guest house addition, and new outdoor living spaces, blend together in one cohesive design.
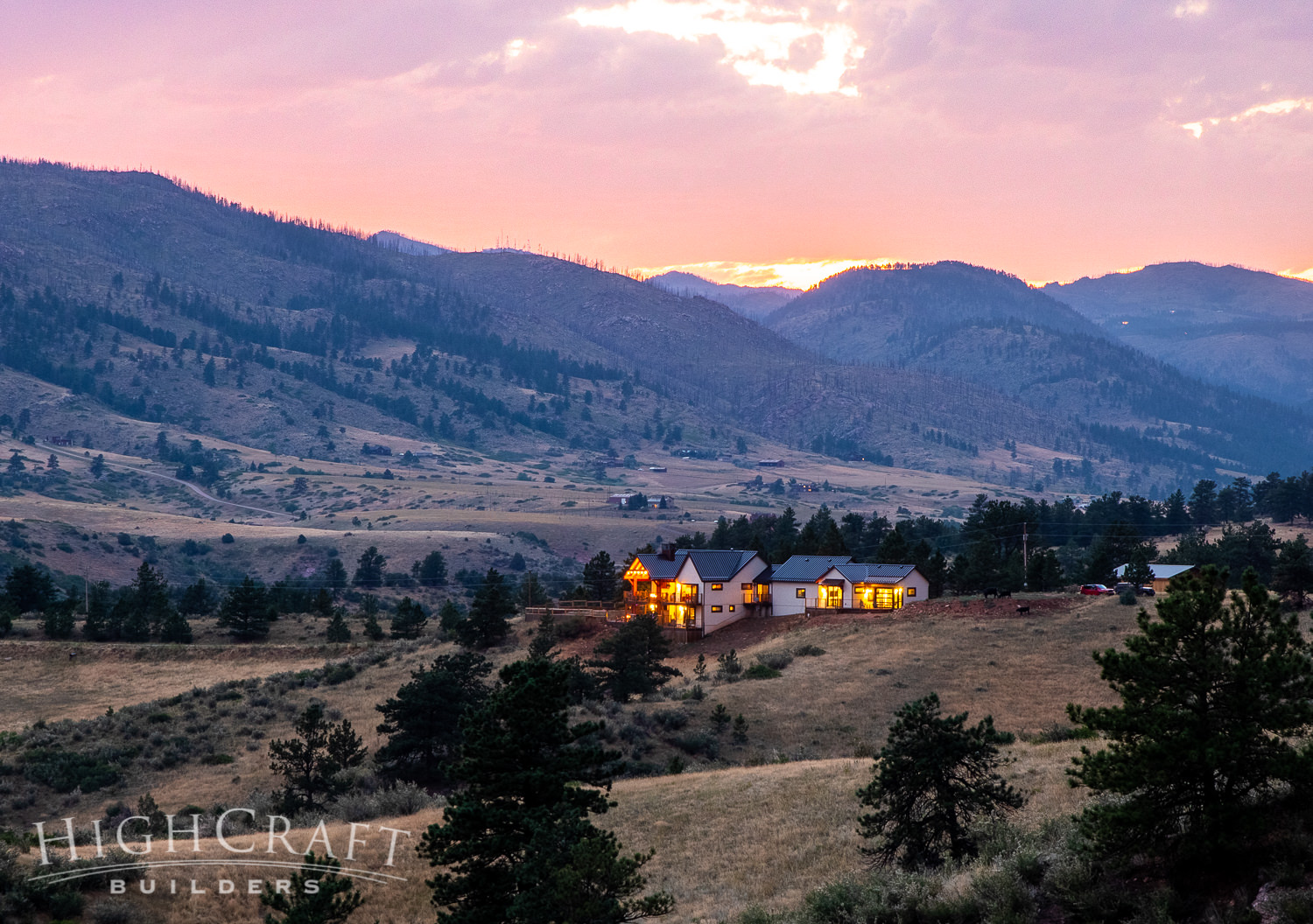
Whether you build new construction, or remodel what you have, HighCraft’s experienced design-build team is here to help with your project, large or small. Contact HighCraft with questions or to schedule a free consultation.
