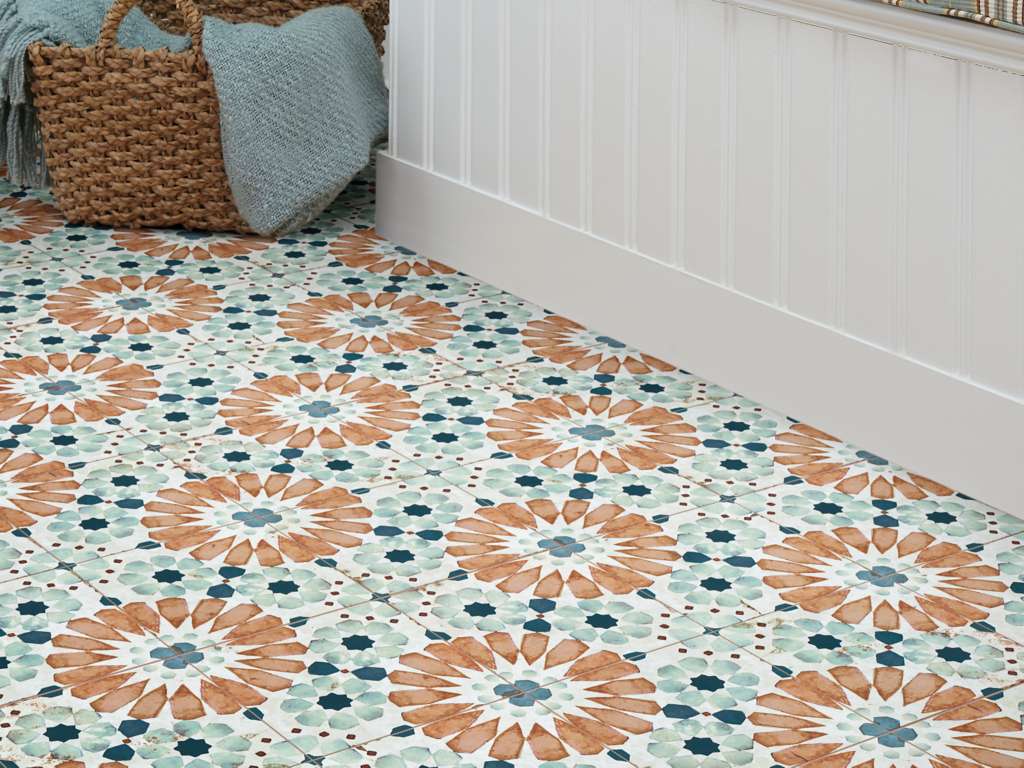
The HighCraft team continues to make steady progress on Tim and Lesha’s custom home construction in the Laramie Foothills northwest of Fort Collins.
Tile and cabinets have been installed, and countertops are going in. Interior millwork, including knotty alder doors and trim, is also nearing completion. Today we post the latest photos and share several finish selections. For additional photos and backstory, be sure to explore Part 1, Part 2, Part 3, Part 4 and Part 5 of our blog series.
CONSTRUCTION PROGRESS
EXTERIOR

Before the last major snow fall, we took advantage of a warm weather window to pour concrete for exterior patios, porches, parking slabs and walkways.
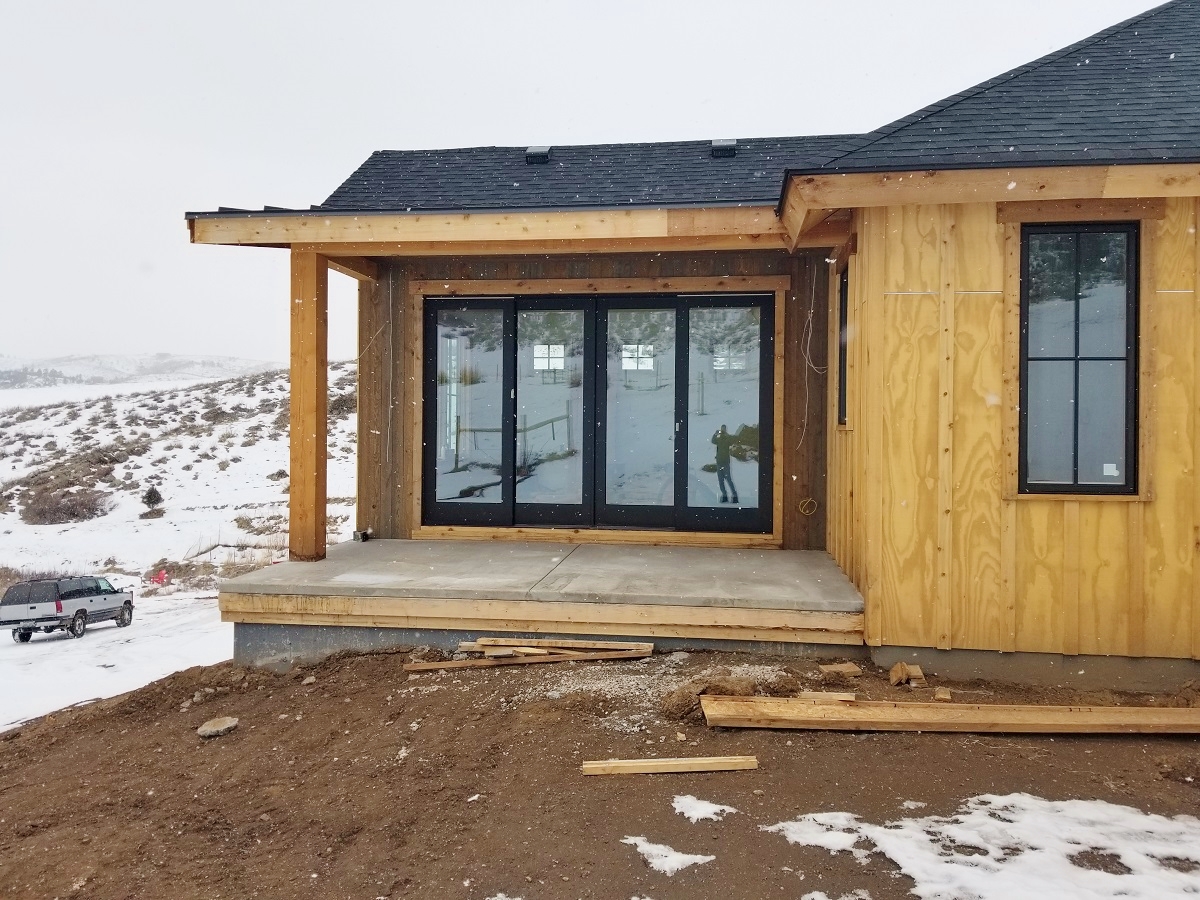
The master bedroom porch will soak up morning sunshine.
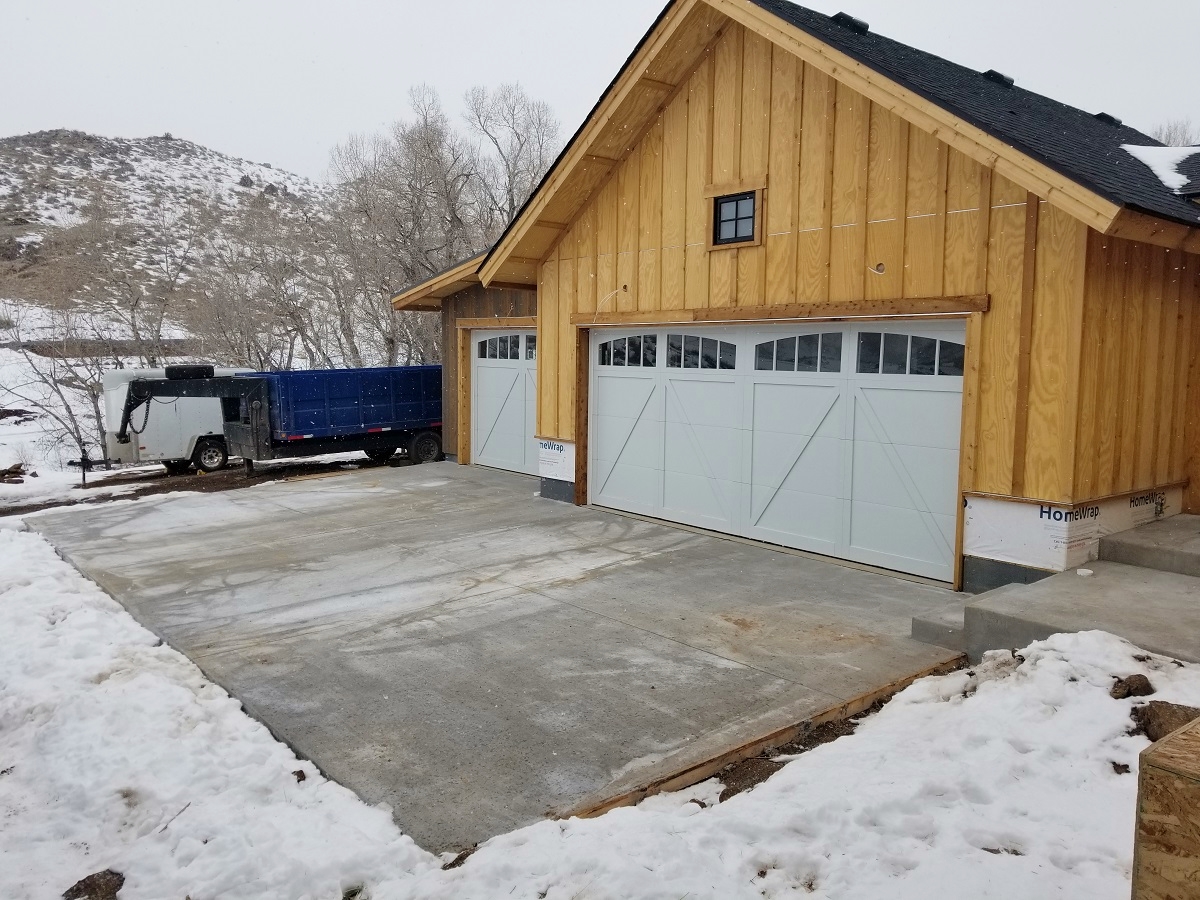
And because the gargage is south-facing, the parking slab will melt and dry more easily after it snows.
INTERIOR
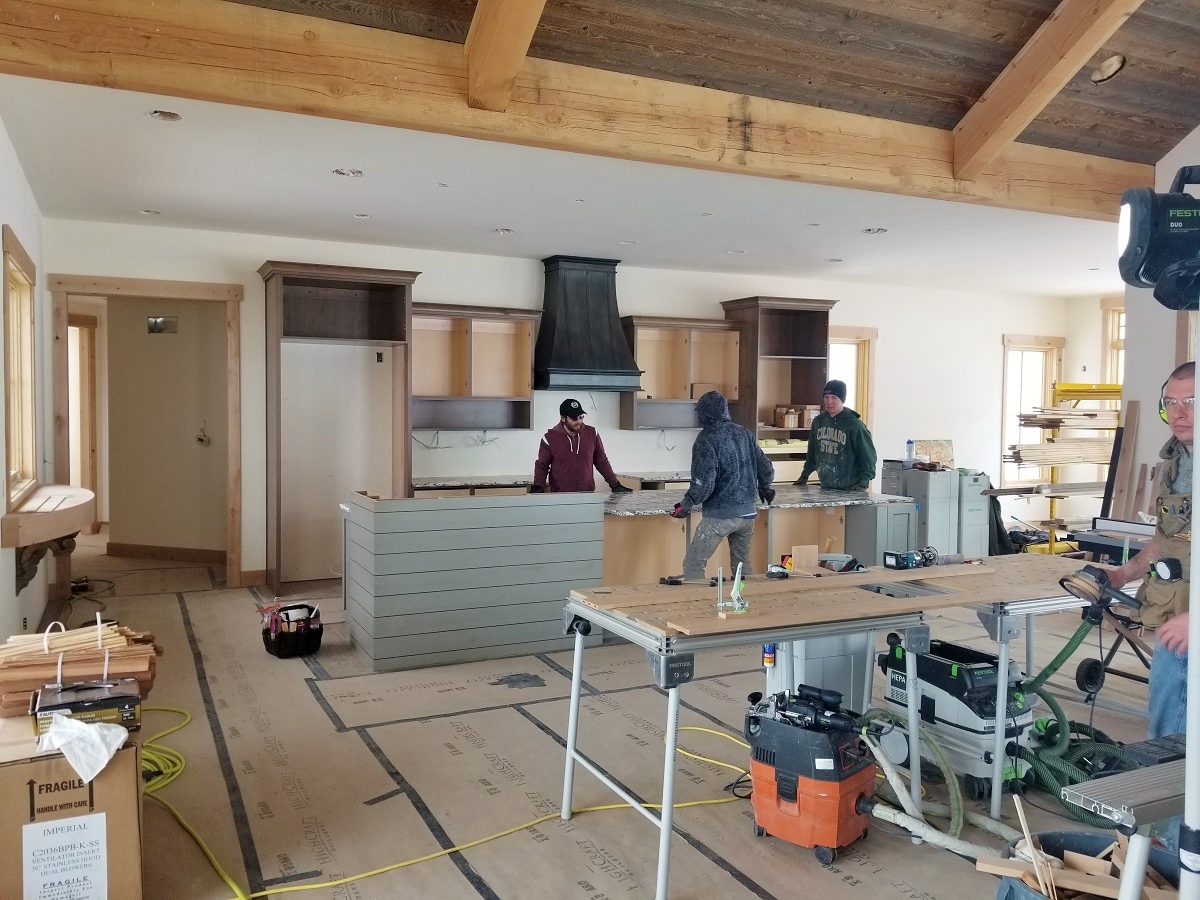
Our crew installed a large slab of quartz for the island work surface.
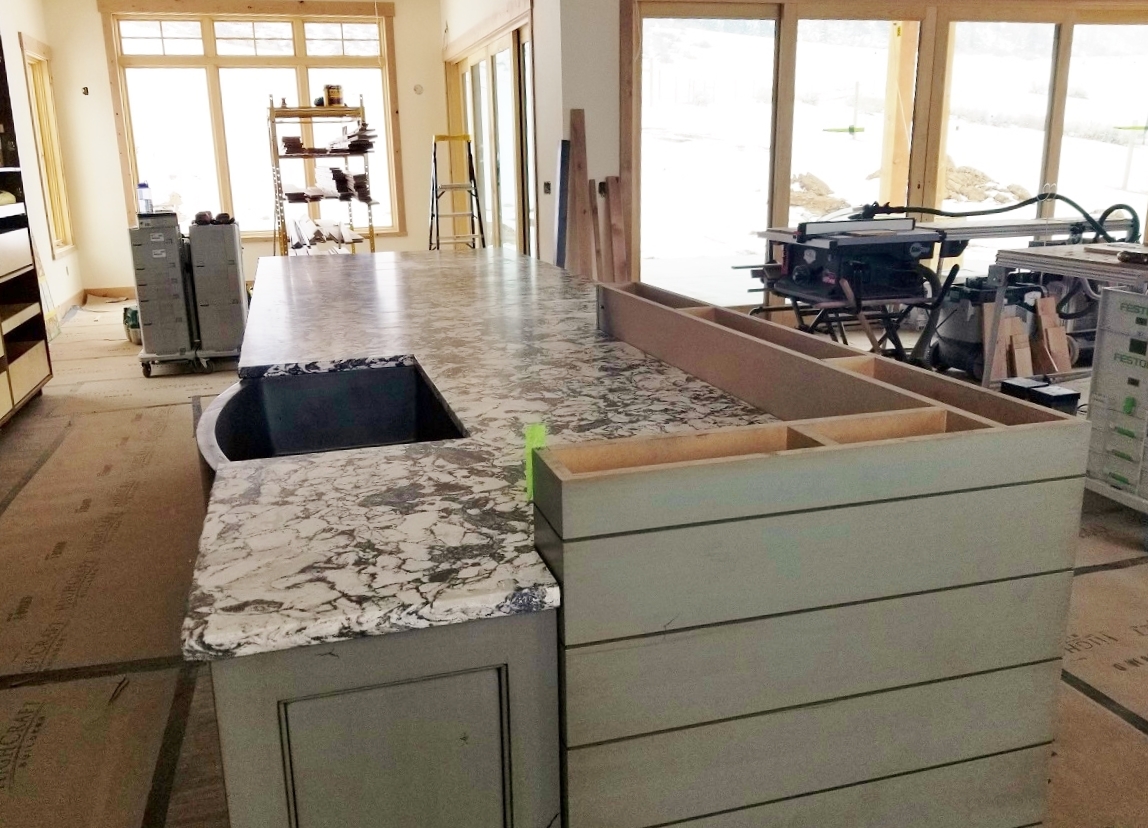
A curved apron sink peeks out from under the durable, yet beautiful, Cambria quartz countertop in Huntley. The island base cabinets are custom made from knotty alder. They were first painted gray and then lightly sanded to remove some of the paint with a rub-through process. A dark brown glaze was applied to add depth of color, and to accentuate the door profile.
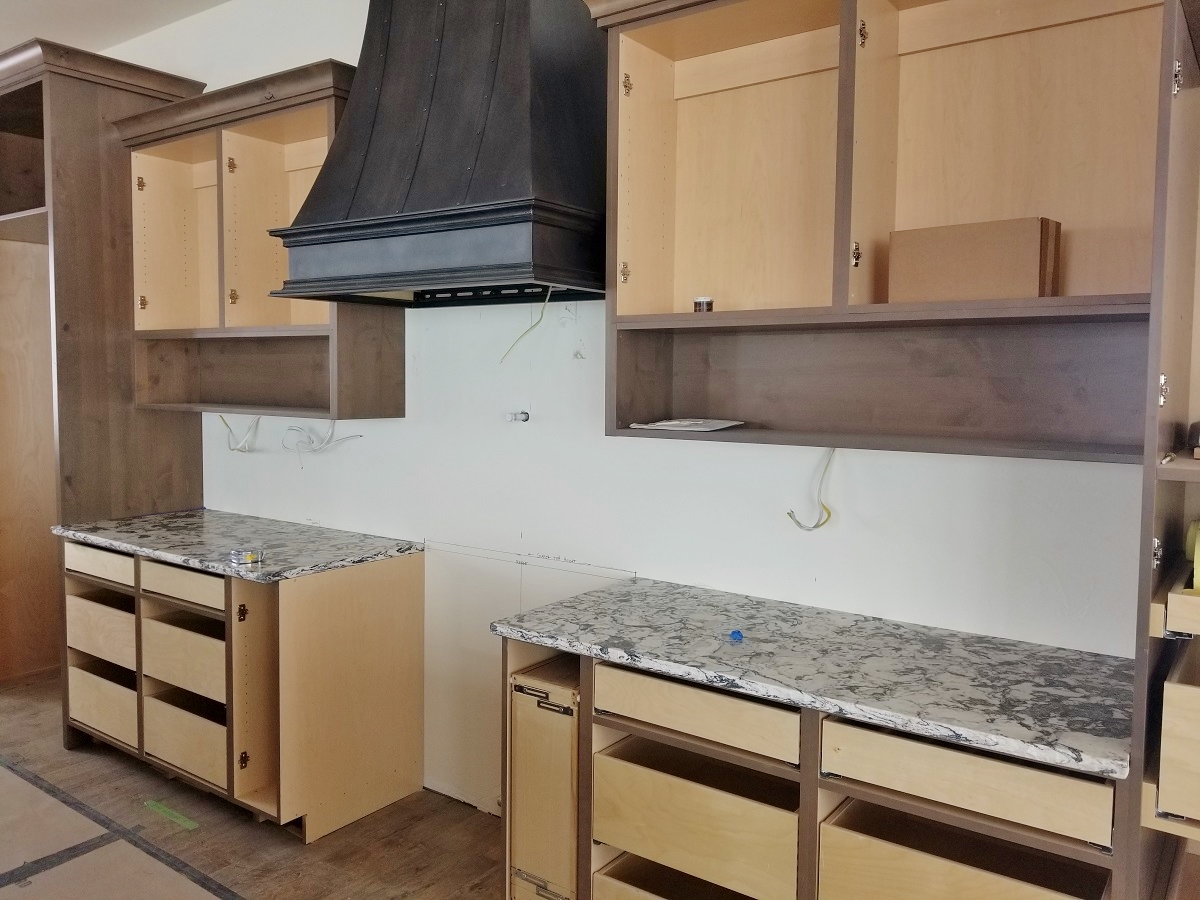
The 42-inch custom steel range hood by local artisan shop Raw Urth takes center stage in the kitchen. Upper and lower cabinets await doors and drawer fronts with hardware in Tuscan bronze.
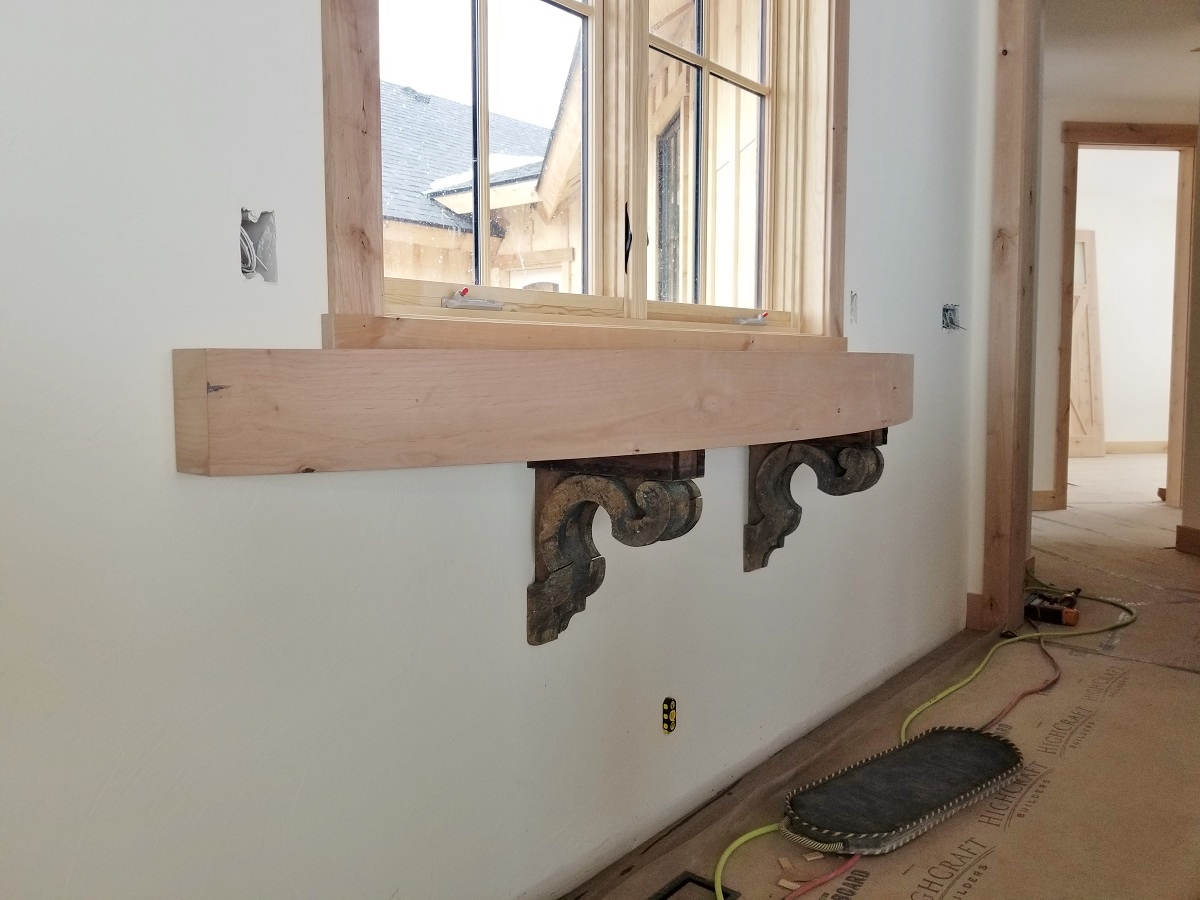
The clever coffee bar with repurposed corbels will serve a practical purpose and add architectural interest.
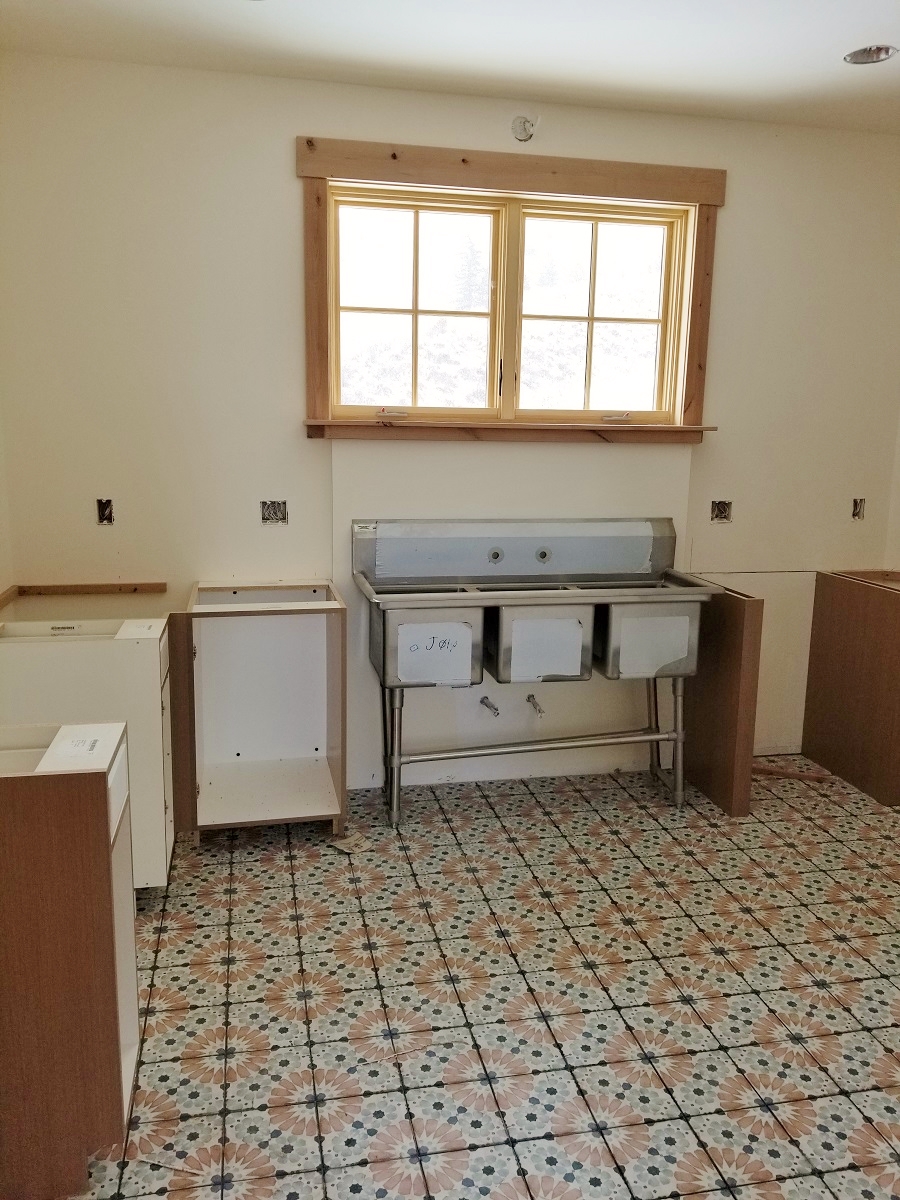
The Dutch Ridge Ranch prep kitchen is also coming together. This is where Lesha will transform honey and dried lavender into soaps, sachets, scrubs, lotions, oils, teas and more.

This gallery image of Islander tile in Garden Way, courtesy Shaw Floors, shows how stunning the prep kitchen flooring will be once the project is finished.
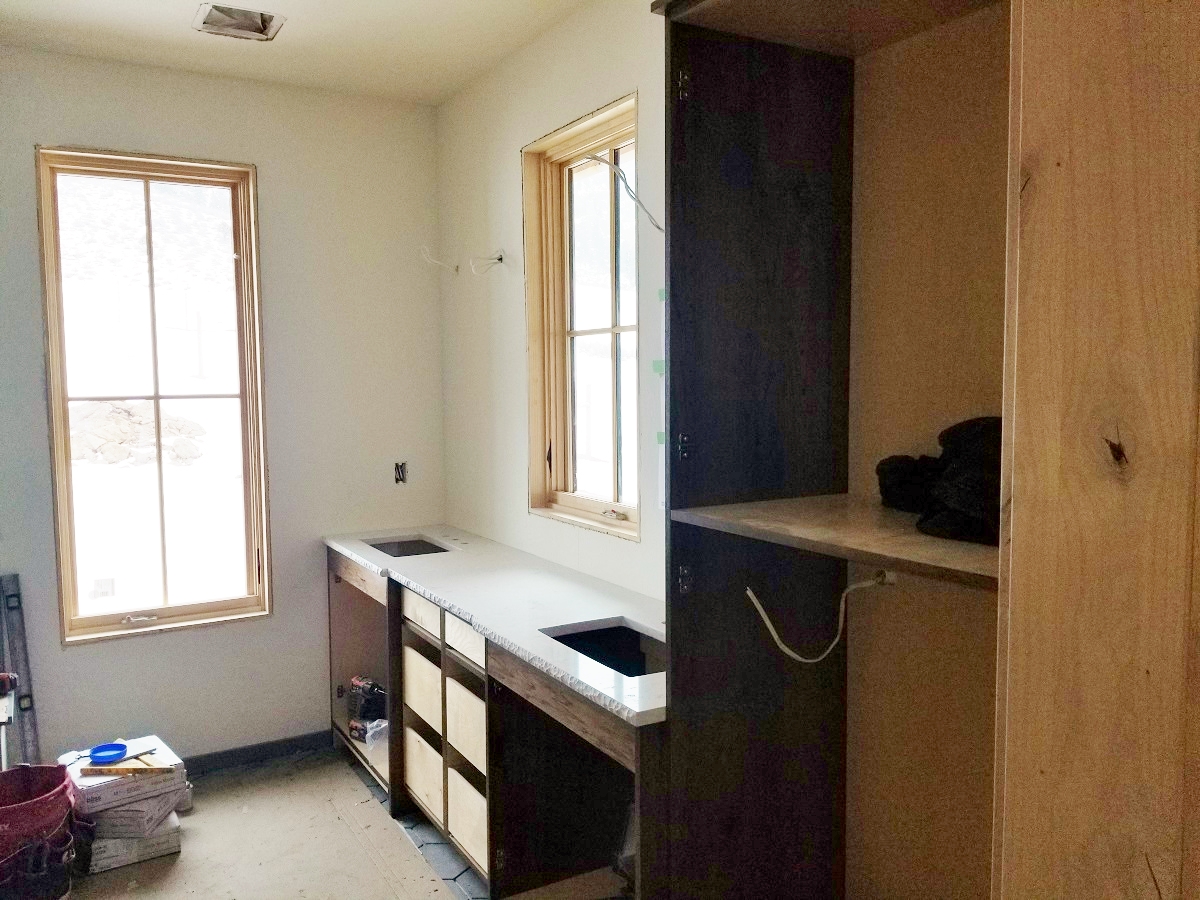
The master bathroom vanity will have his and her sinks set into this quartz countertop with a rustic, chiseled edge.
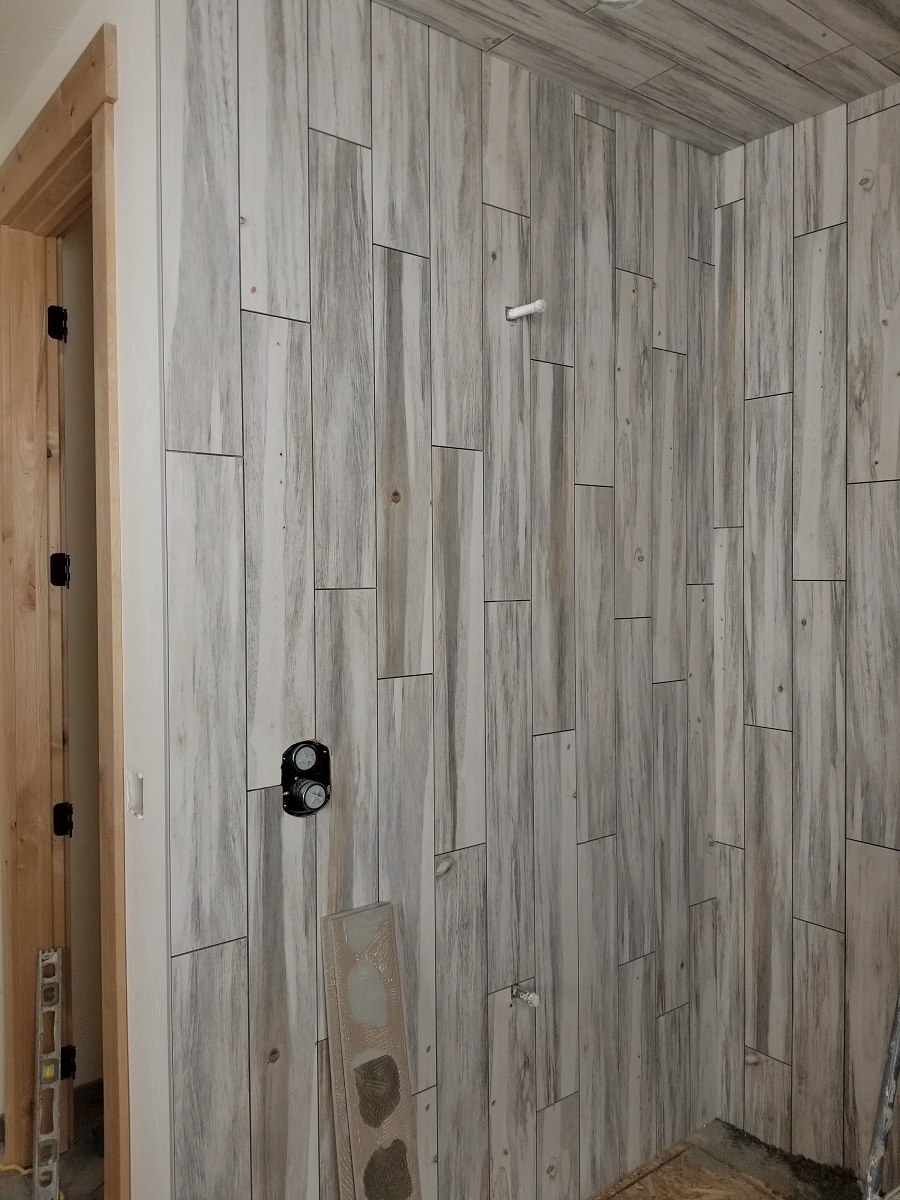
The master bath steam shower surround is B-Pine tile in Wash by Happy Floors.
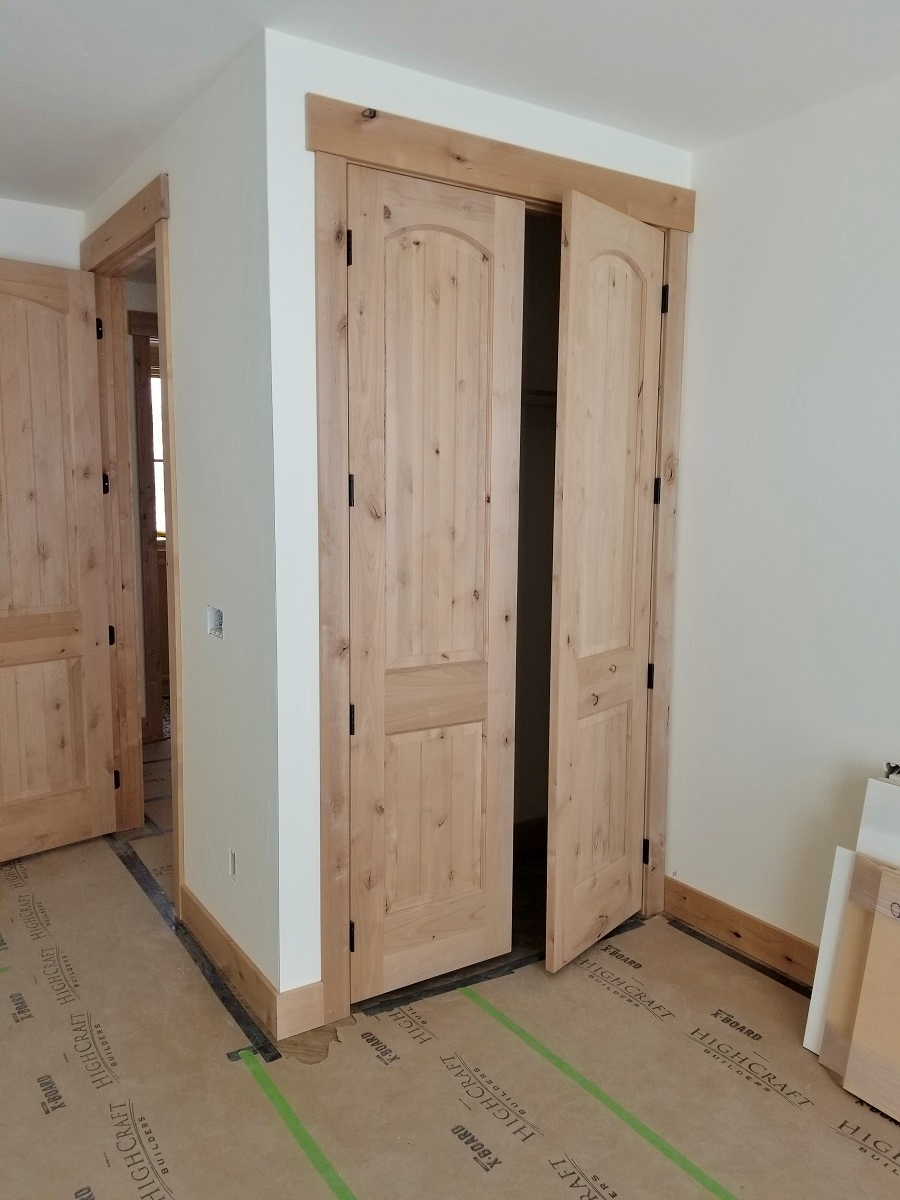
The two-panel, solid-core, knotty alder doors have been installed.
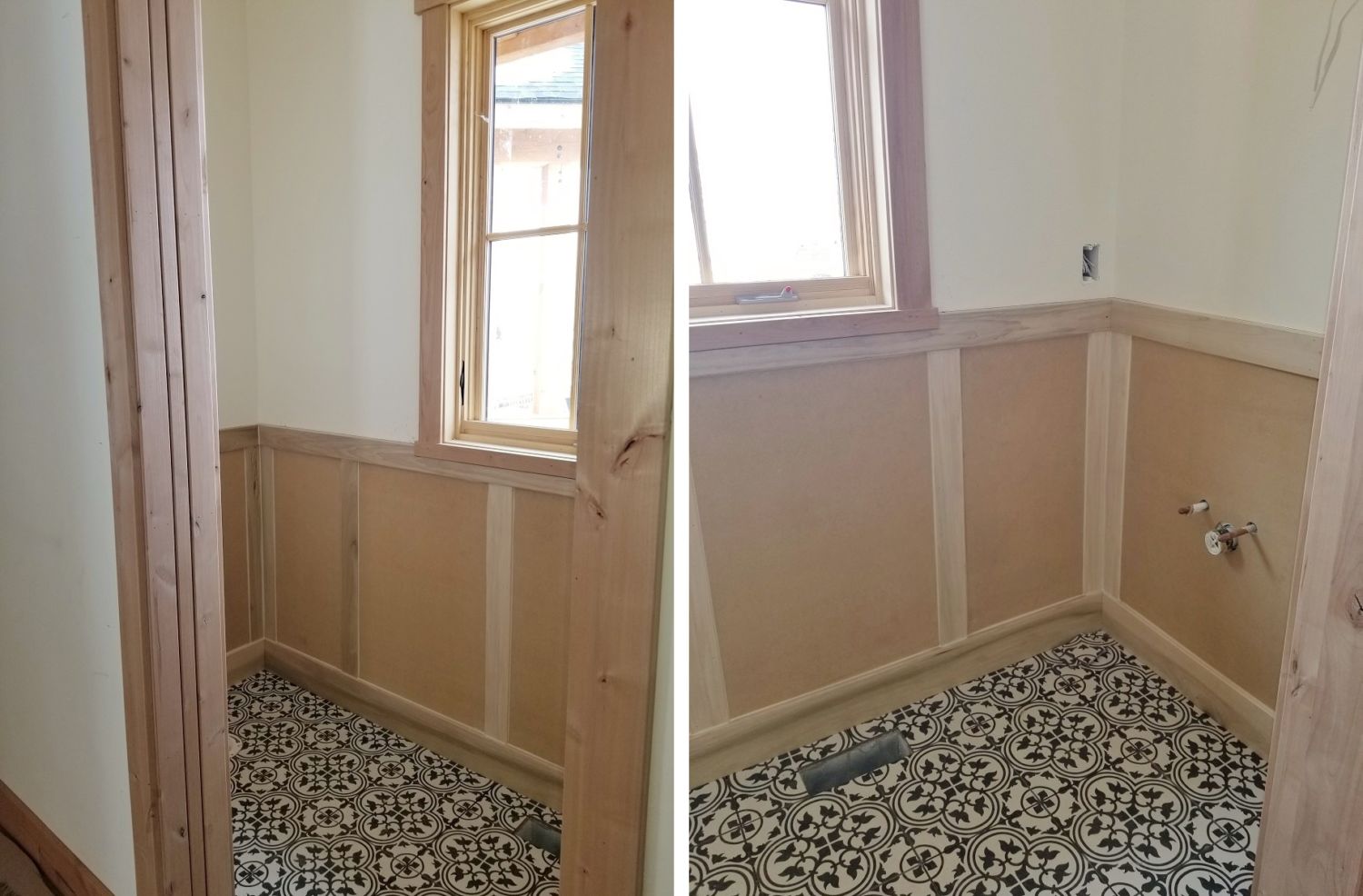
The powder bath wainscoting will eventually be painted a deep iron ore gray. The flooring is Memoir tile by Daltile in Petal Black.
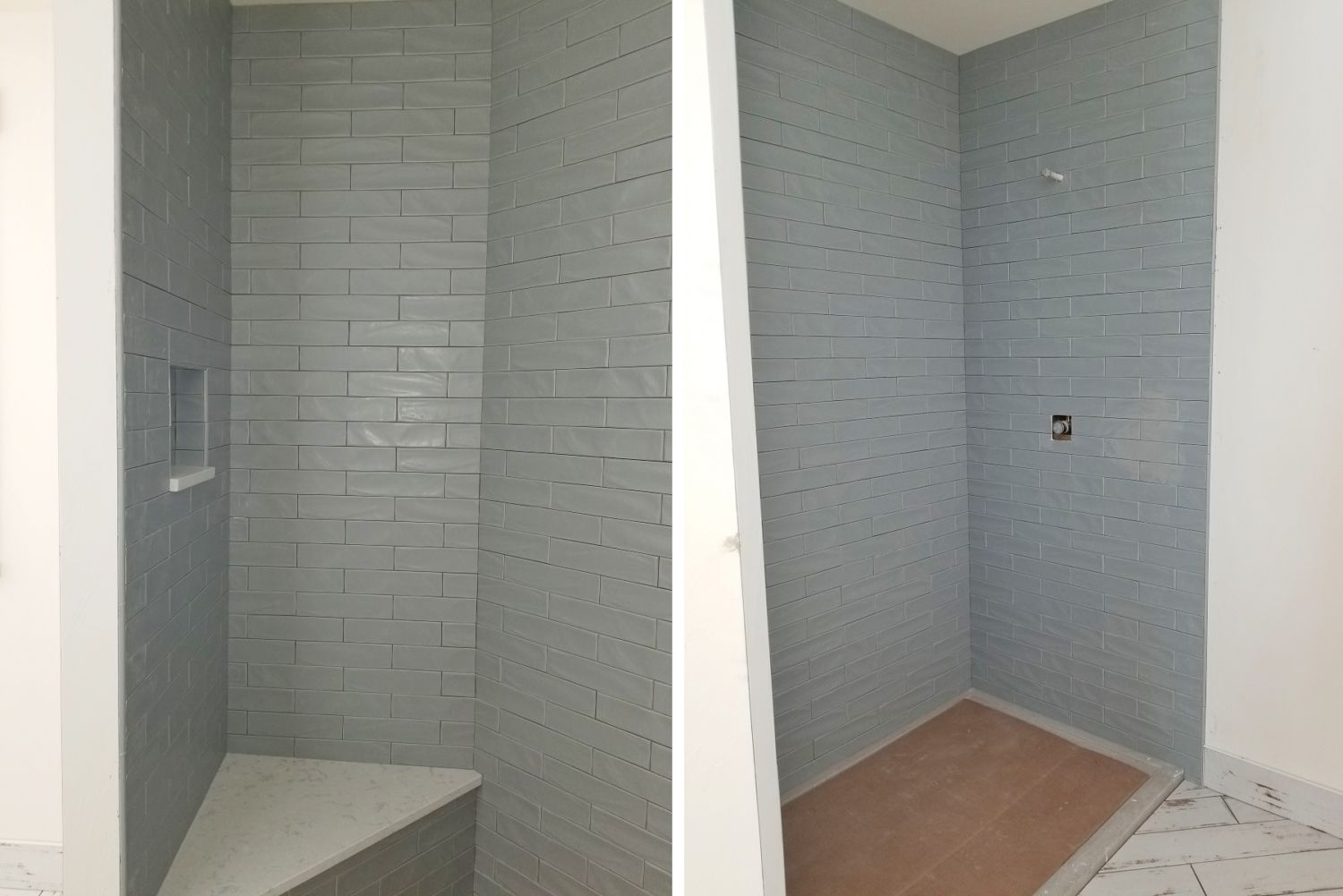
The guest bathroom shower has a recessed niche with bench. The brick-set shower surround is Hamptons tile in Smoke. If you look closely, you can see the flooring – a farmhouse-feel tile with a whitewashed barnwood look.
~~~
Stay tuned to this monthly blog series as we follow the home’s transformation, and hear from the homeowners, interior designer and project manager throughout the building process.
Whether you build new construction, or remodel what you have, HighCraft’s experienced design-build team is here to help with your project, large or small. Contact HighCraft with questions or to schedule a free consultation.

