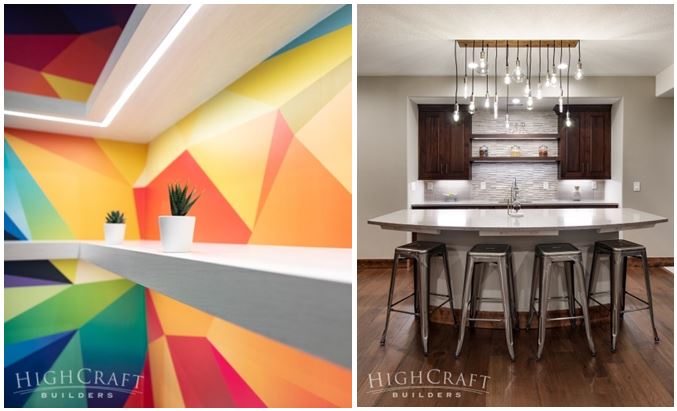
Today’s HighCraft project spotlight proves that basement remodels don’t have to be boring. This Fort Collins basement finish is a great balance of modern and rustic, reflecting the homeowners’ style.
The interior design boasts unique lighting, open shelving, striking accent walls and loads of personality. Check out the custom wet bar, living room, private office, shared homework station, bathroom remodel and guest bedroom in our photo gallery below.
Basement Wet Bar
The stars of this open-concept bar are the industrial Edison bulb chandelier, tobacco stained mahogany cabinets, and the ledgestone backsplash.
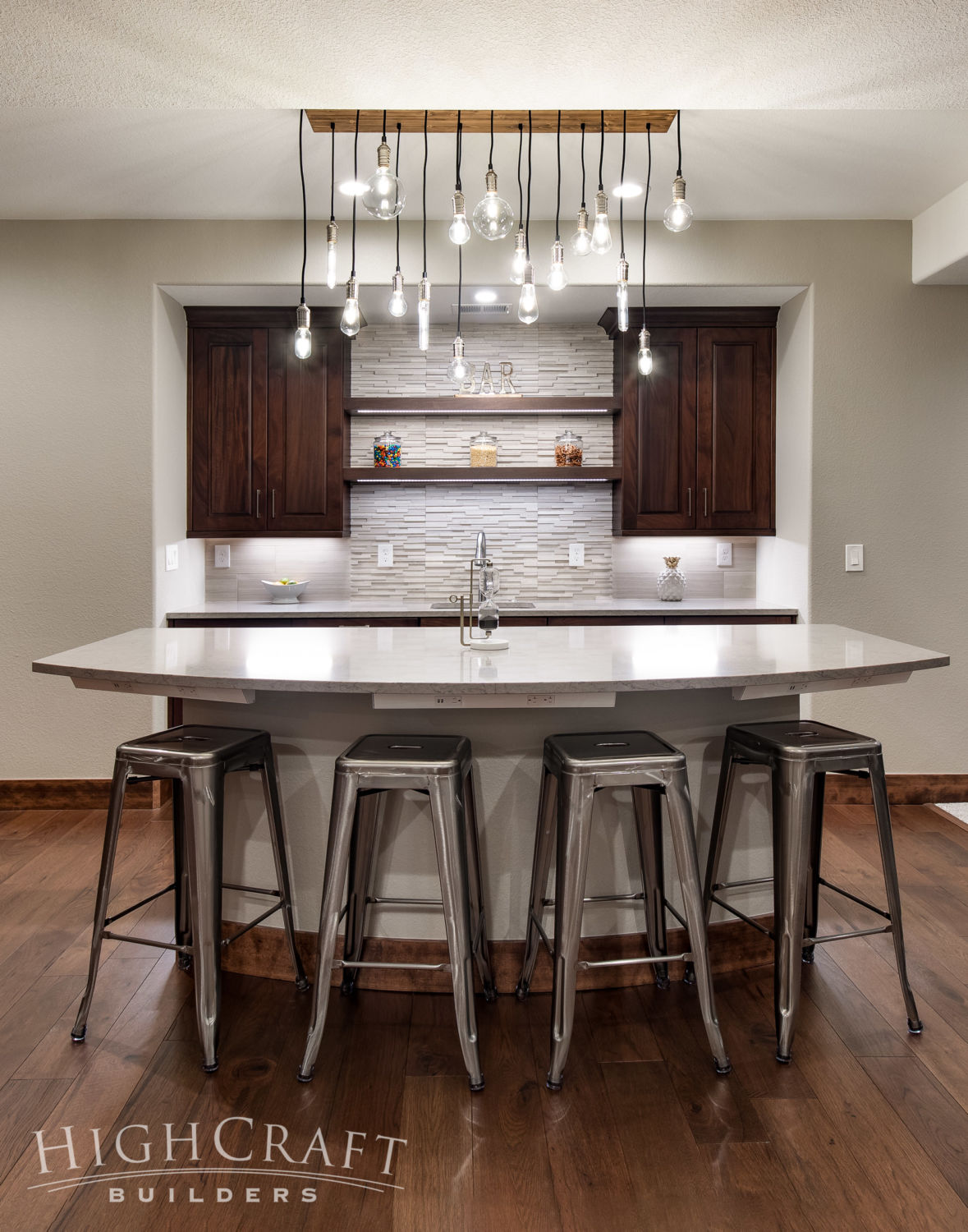
Our homeowners chose a Caesarstone quartz countertop in Symphony Grey for its clean, modern look and durability. If you’re wondering what is the difference between quartz and granite? Check out Choosing the Right Stone Countertop: Granite vs. Quartz to hear what industry experts have to say.
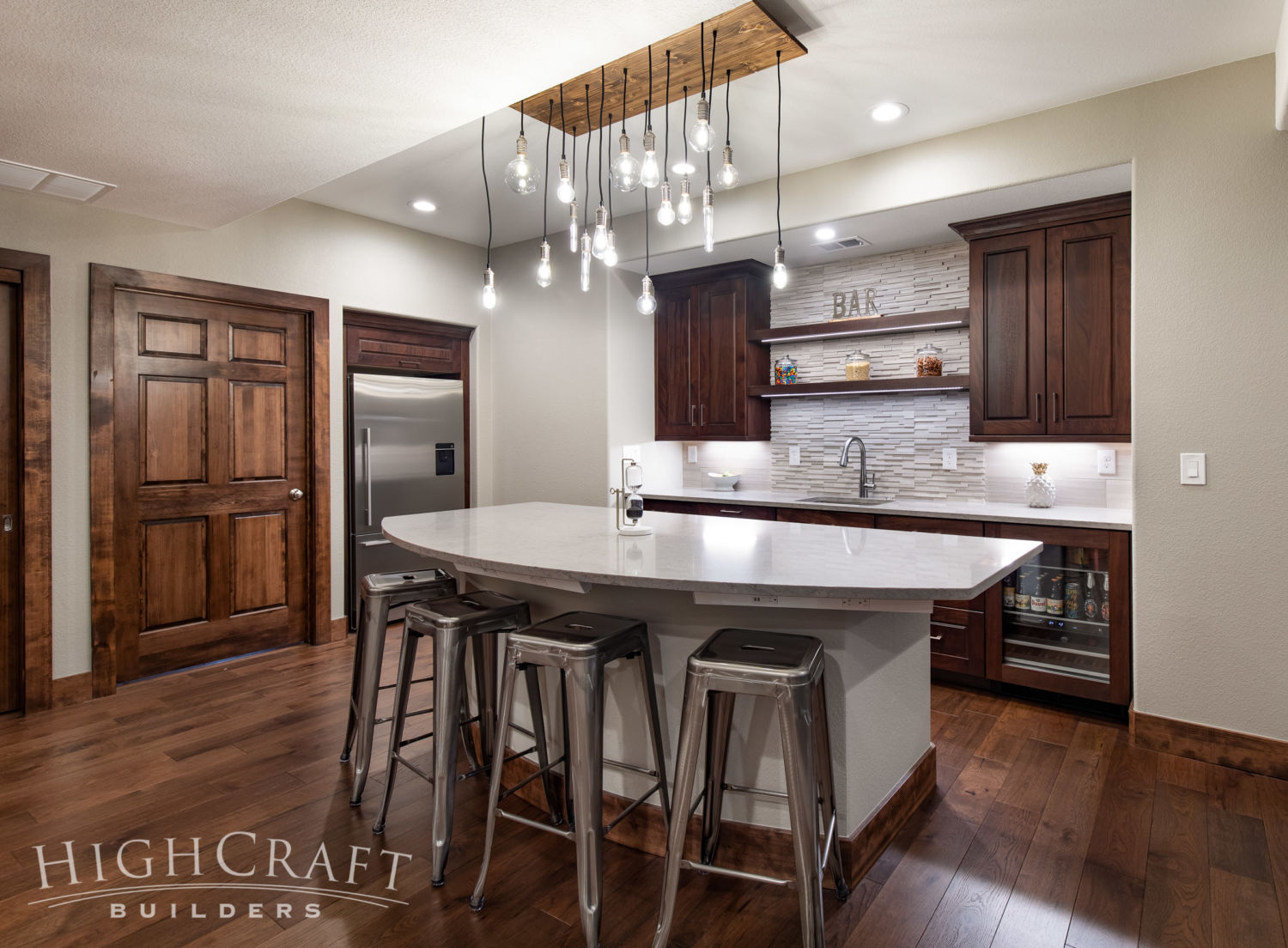
Undercabinet lighting, bar sink, standard refrigerator, and undercounter microwave and beverage cooler, make fixing drinks and snacks a snap.
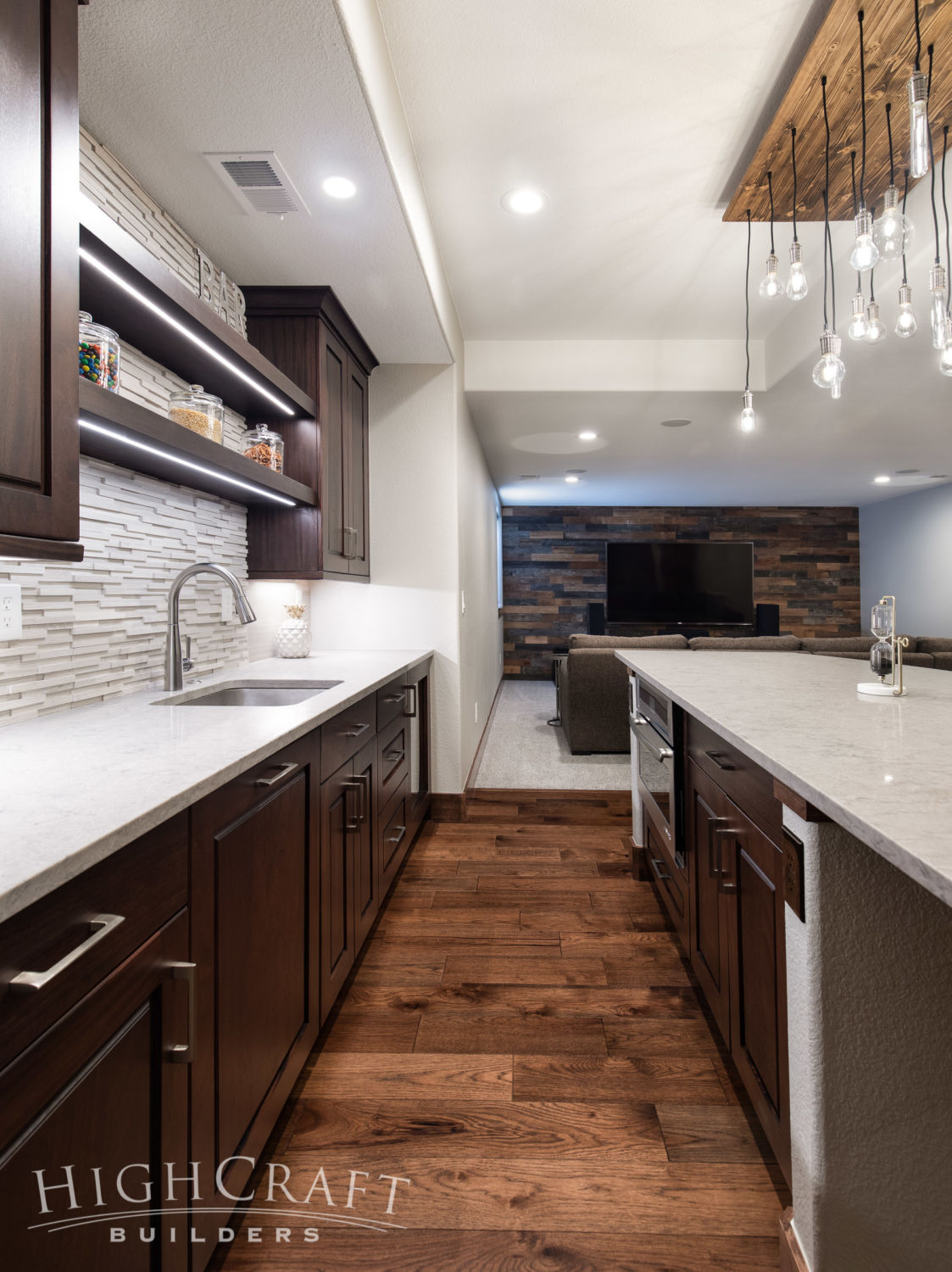
The open-concept design means you can see the flat screen from the bar, so you never have to miss a touchdown or the best part of the movie.
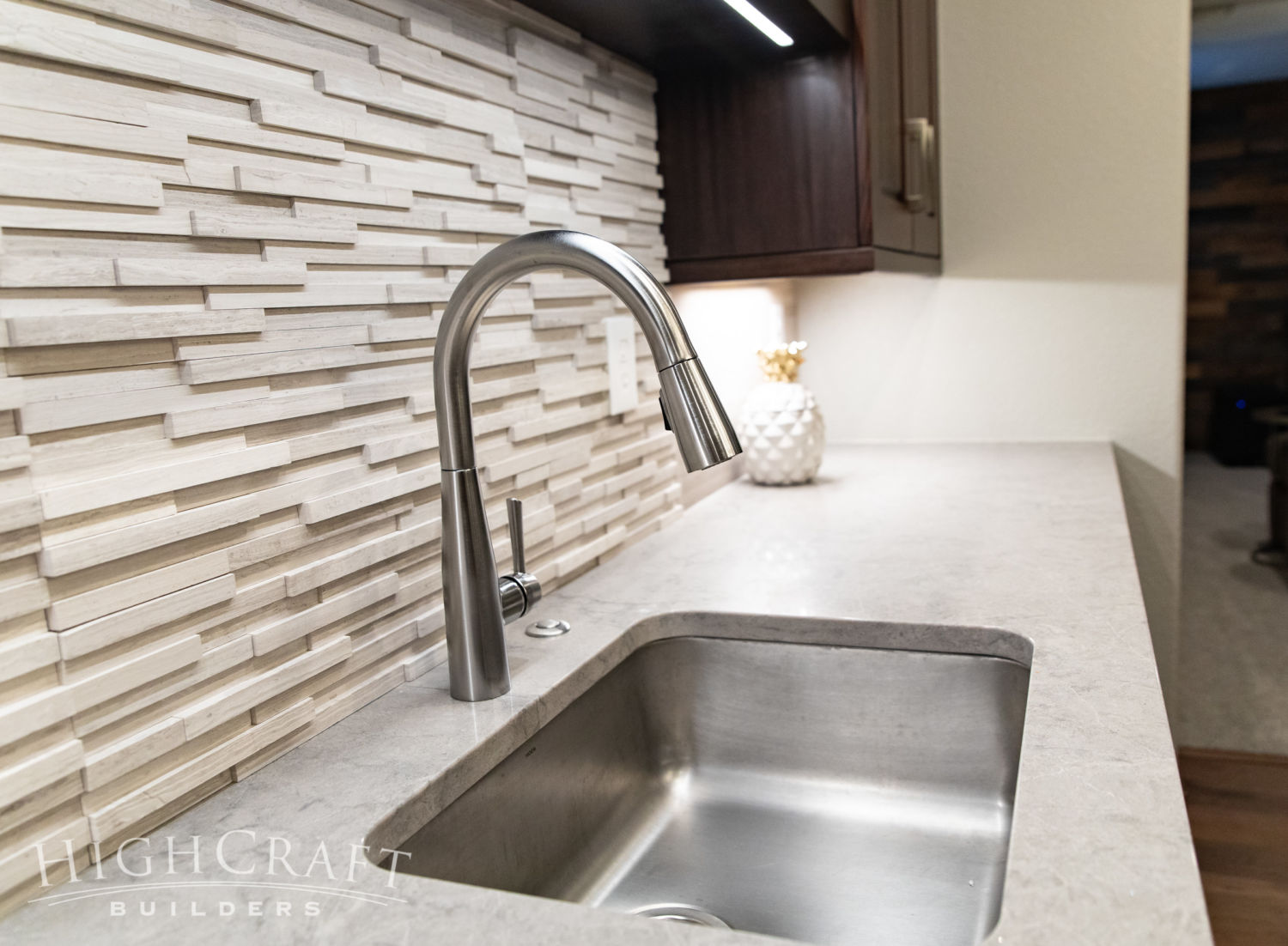
Every room in this basement remodel has a unique accent wall, like the bar’s ledgestone backsplash by Realstone Systems in White Birch.
Basement Living Room
Speaking of accent walls, the reclaimed and upcycled barnwood by Colorado-based Woodwöl adds warmth and interest to the living room.
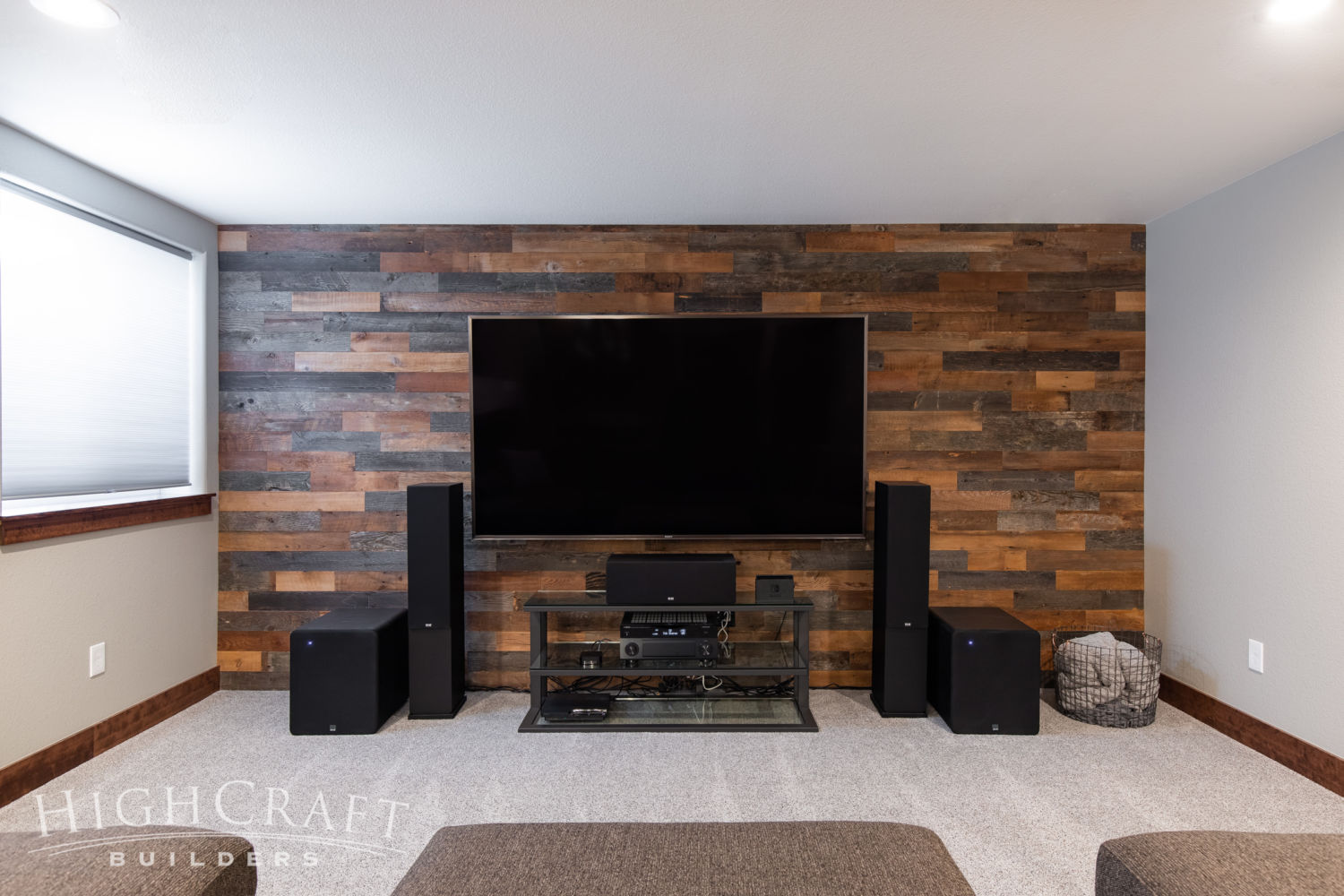
Sourced from real Colorado barnwood, the rustic accent wall is a nod to Western living in modern times along the Front Range.
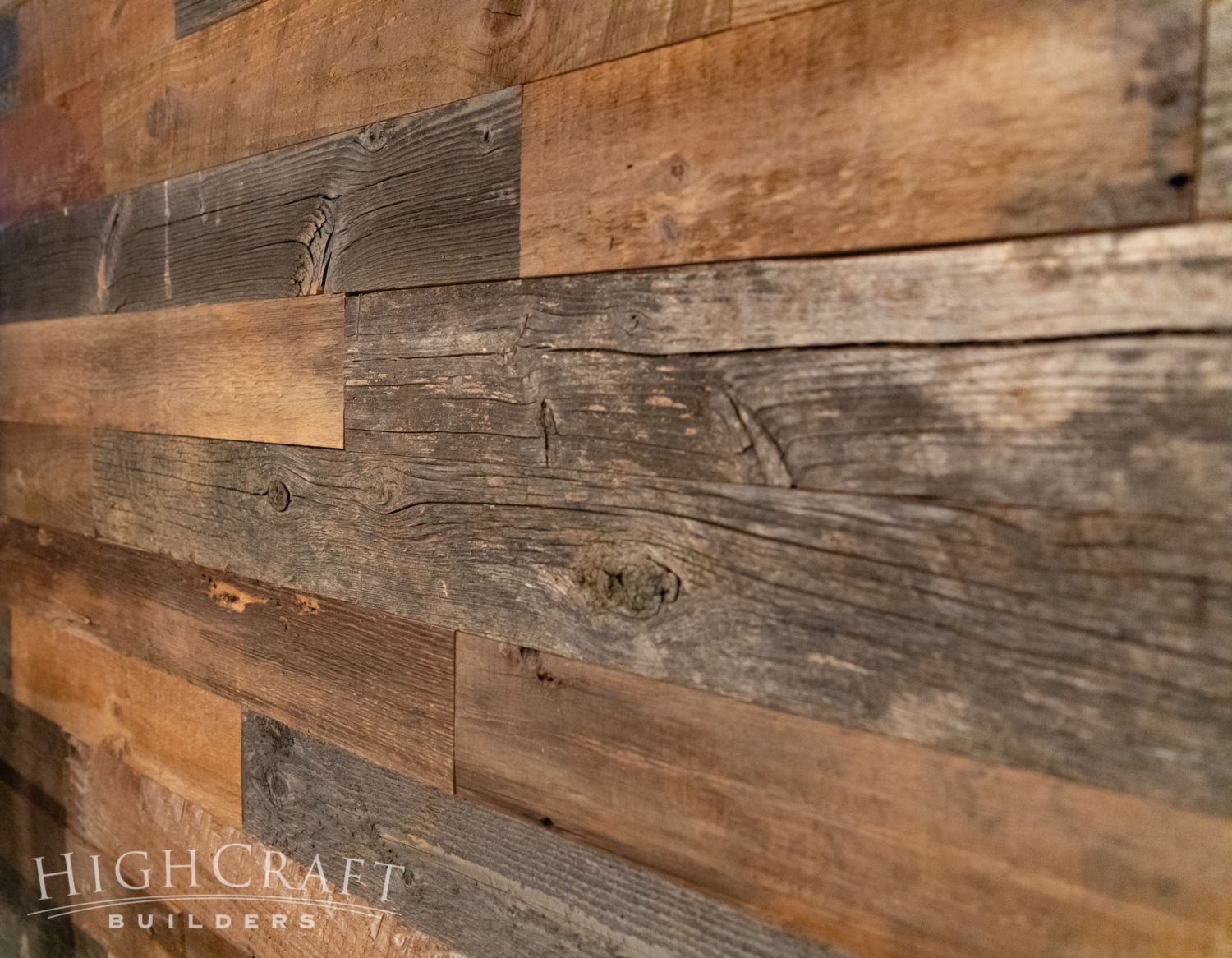
Basement Bathroom
The warm walnut vanity balances the cool gray tiles of the flooring.
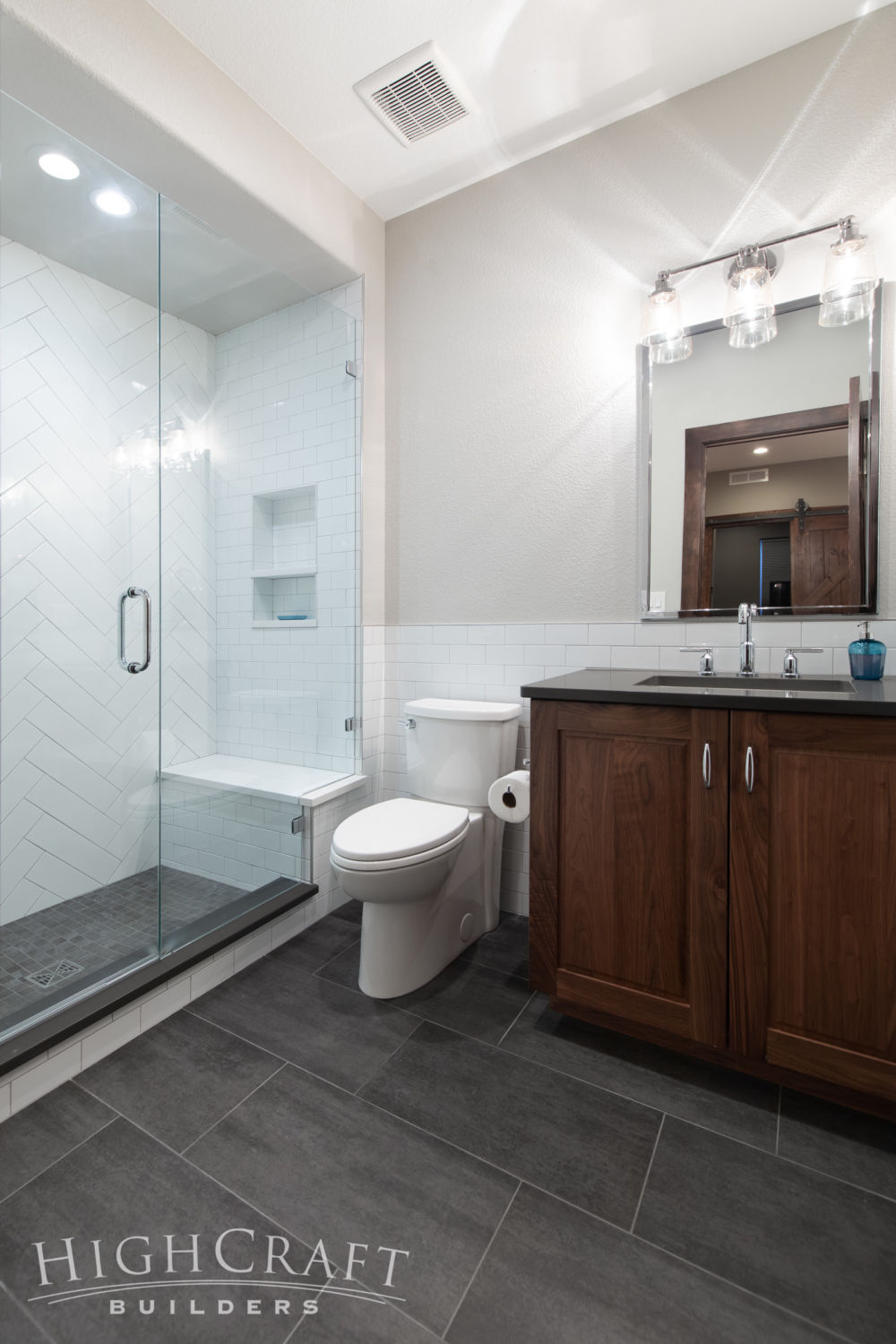
Engineered quartz is used once again – this time for the bathroom countertop.
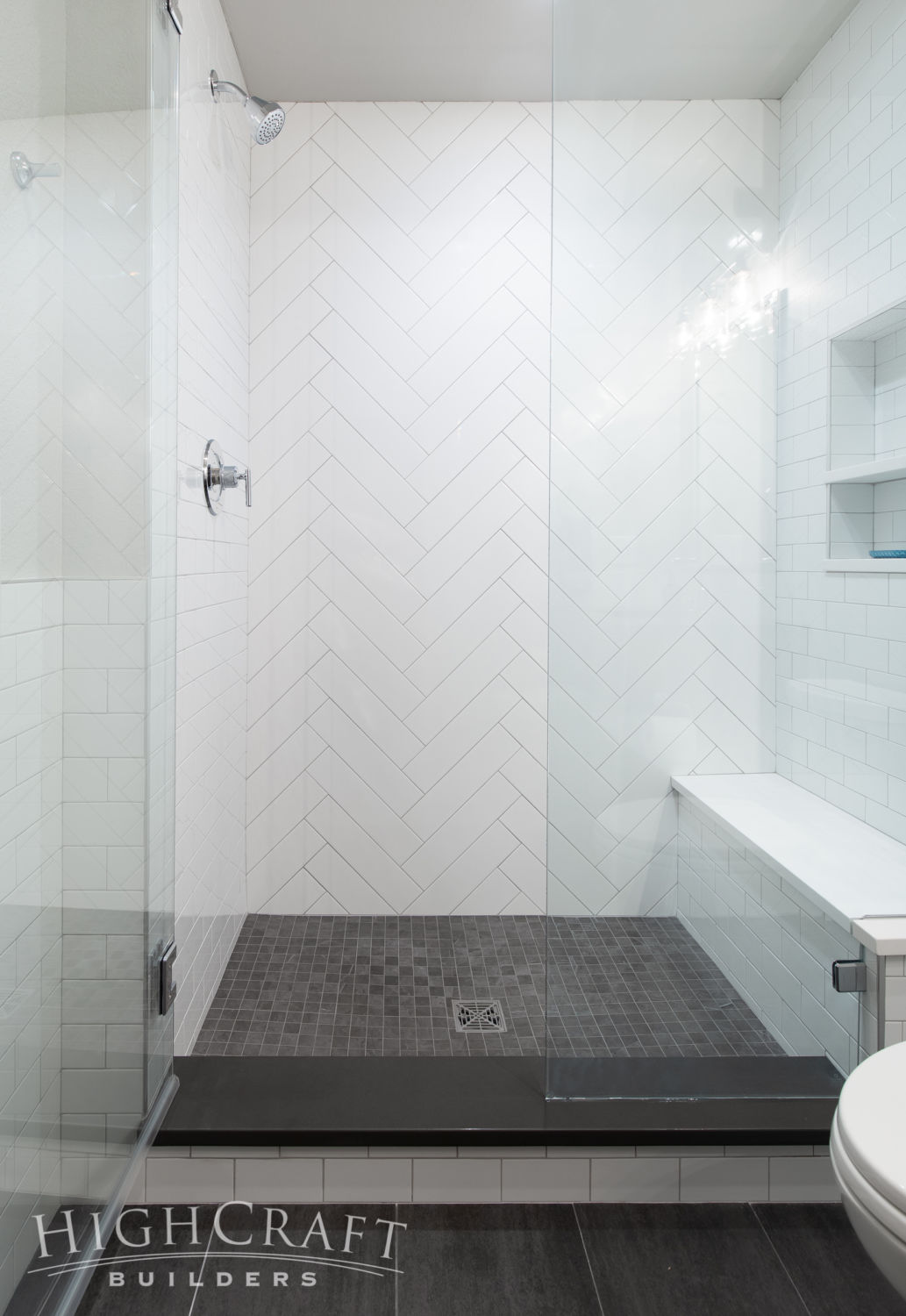
And 4×16 white subway tiles create a herringbone accent wall in the shower.
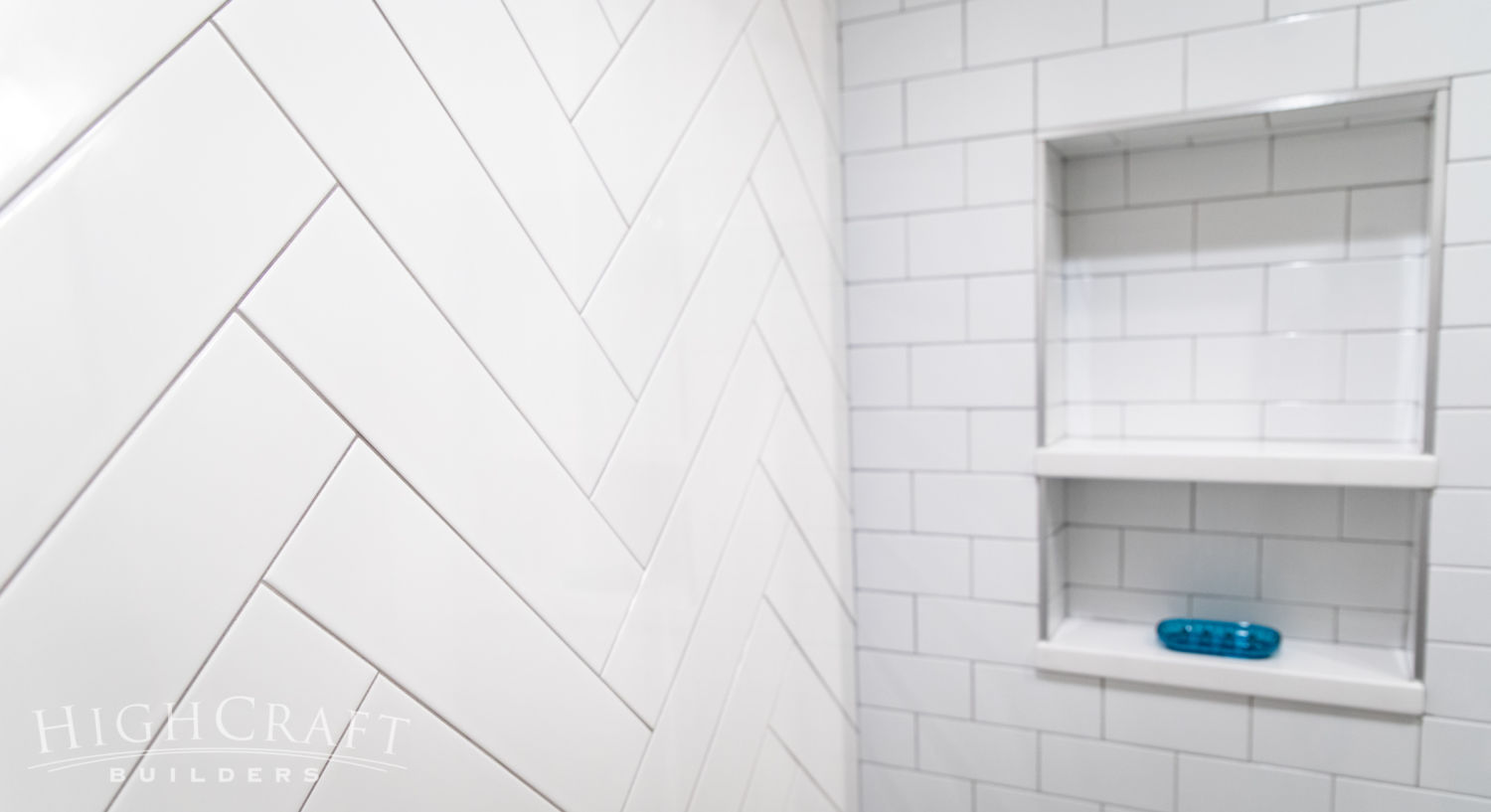
Guest Bedroom
The guest bedroom is tucked away from the entertaining spaces, and the bed is anchored by an accent wall of its own.
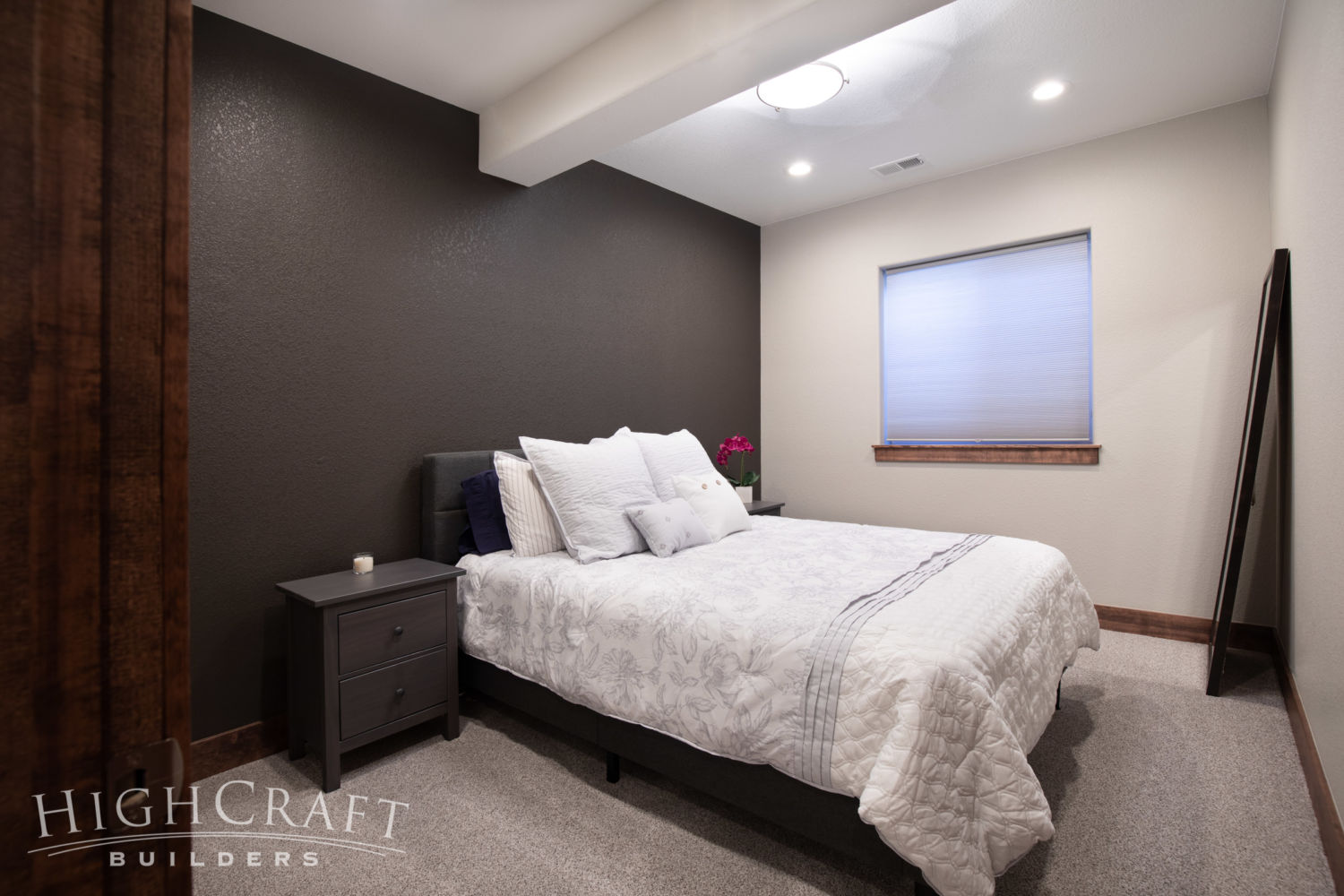
Shared Homework Station
The bold, graphic wallpaper adds color and energy to the shared work space.
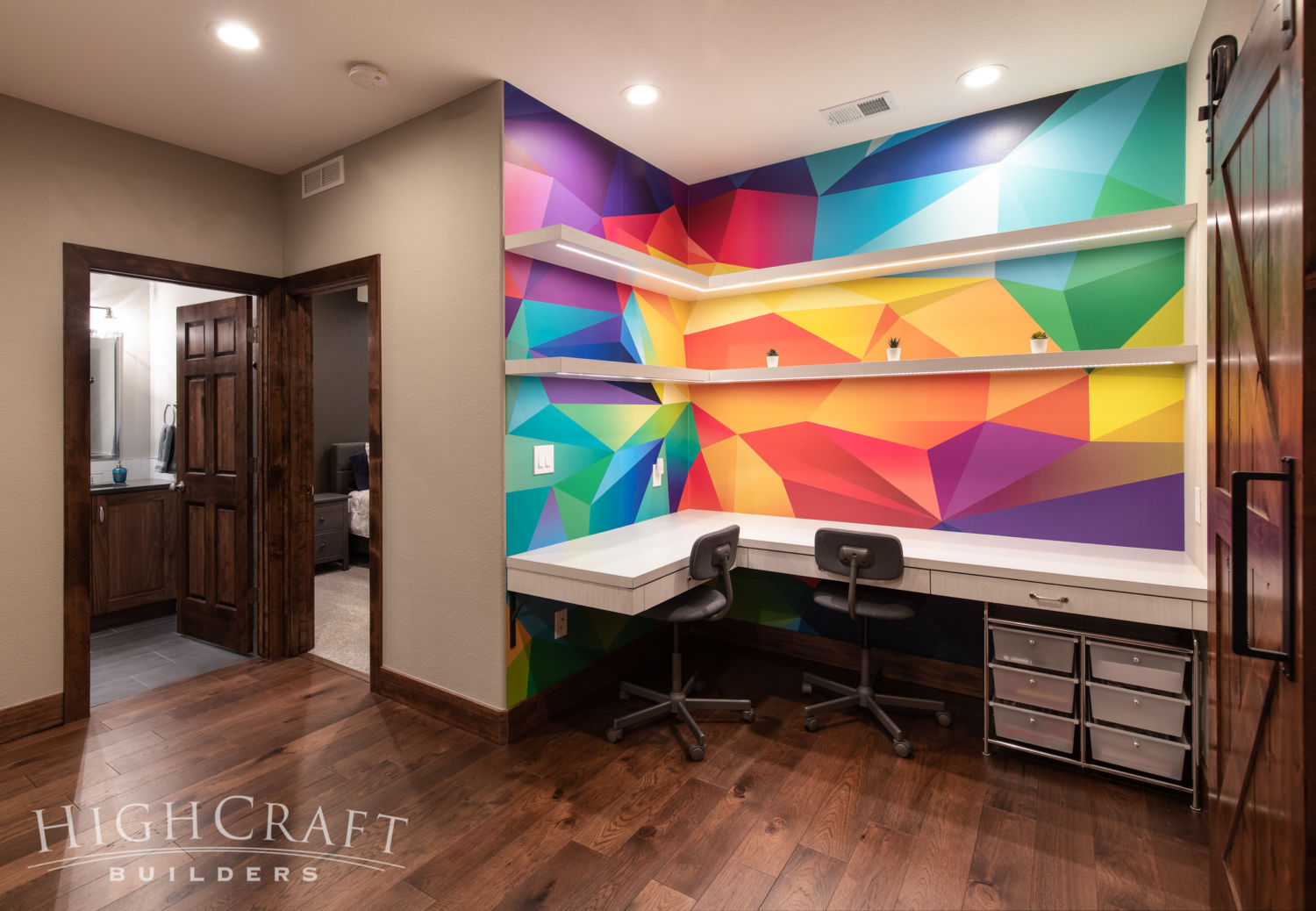
Open shelves with LED strip lighting, and the floating melamine desk with laminate countertop, creates a bright and creative place to do homework.
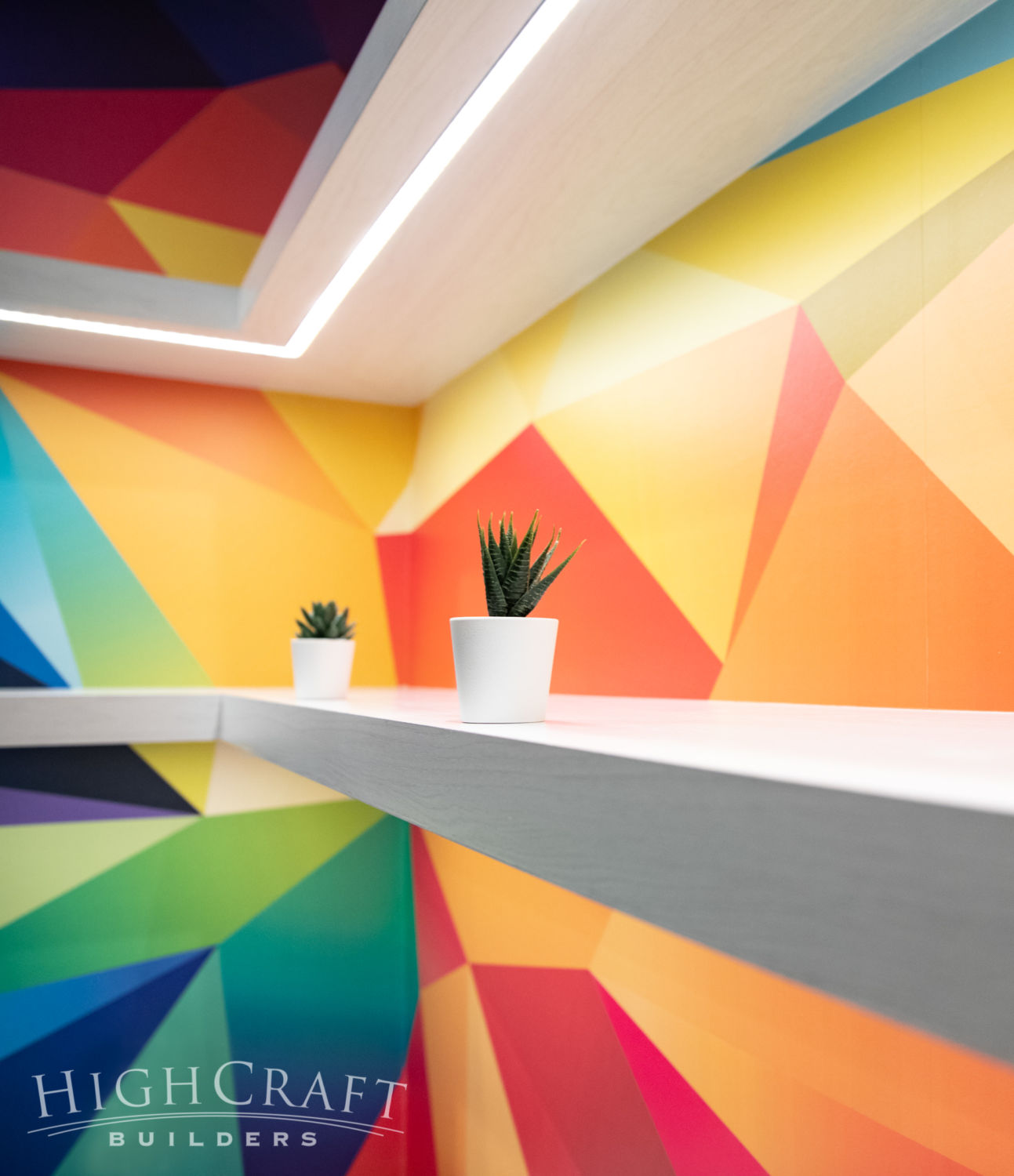
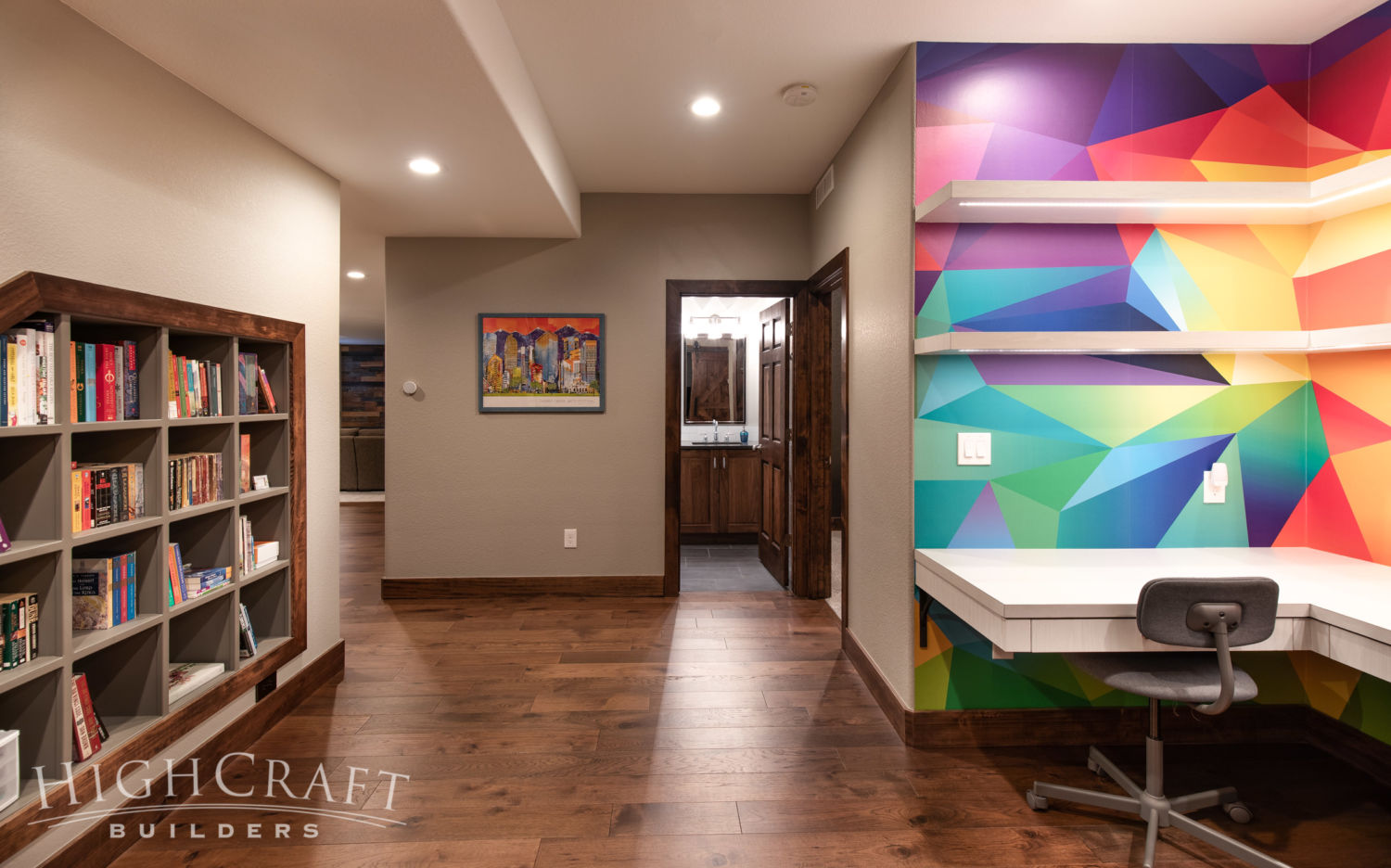
Custom shelves and cubbies for books and games is a clever way to utilize space under the stairs.
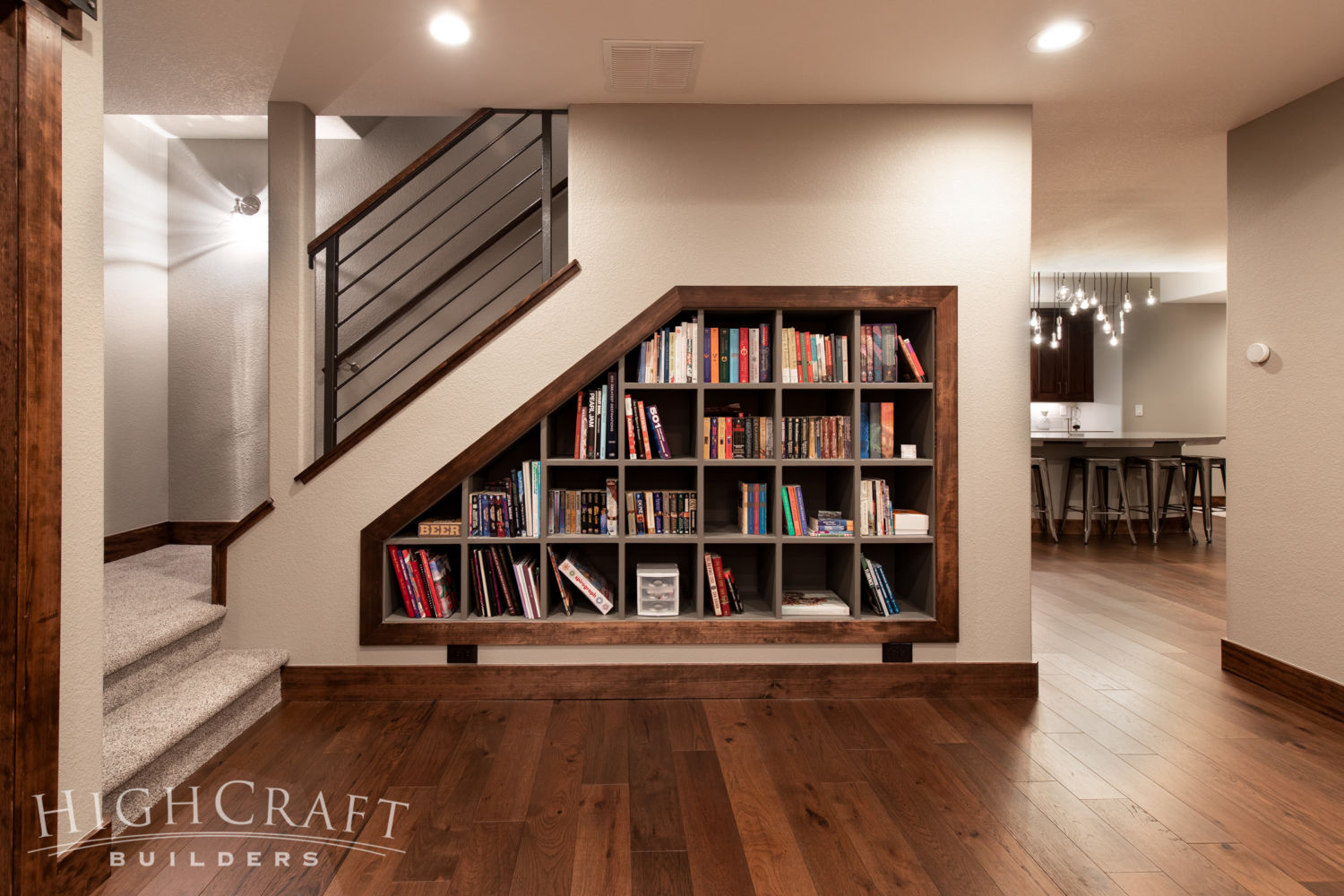
Private Home Office
Modern meets rustic as you move between the vibrant homework station and more formal office.
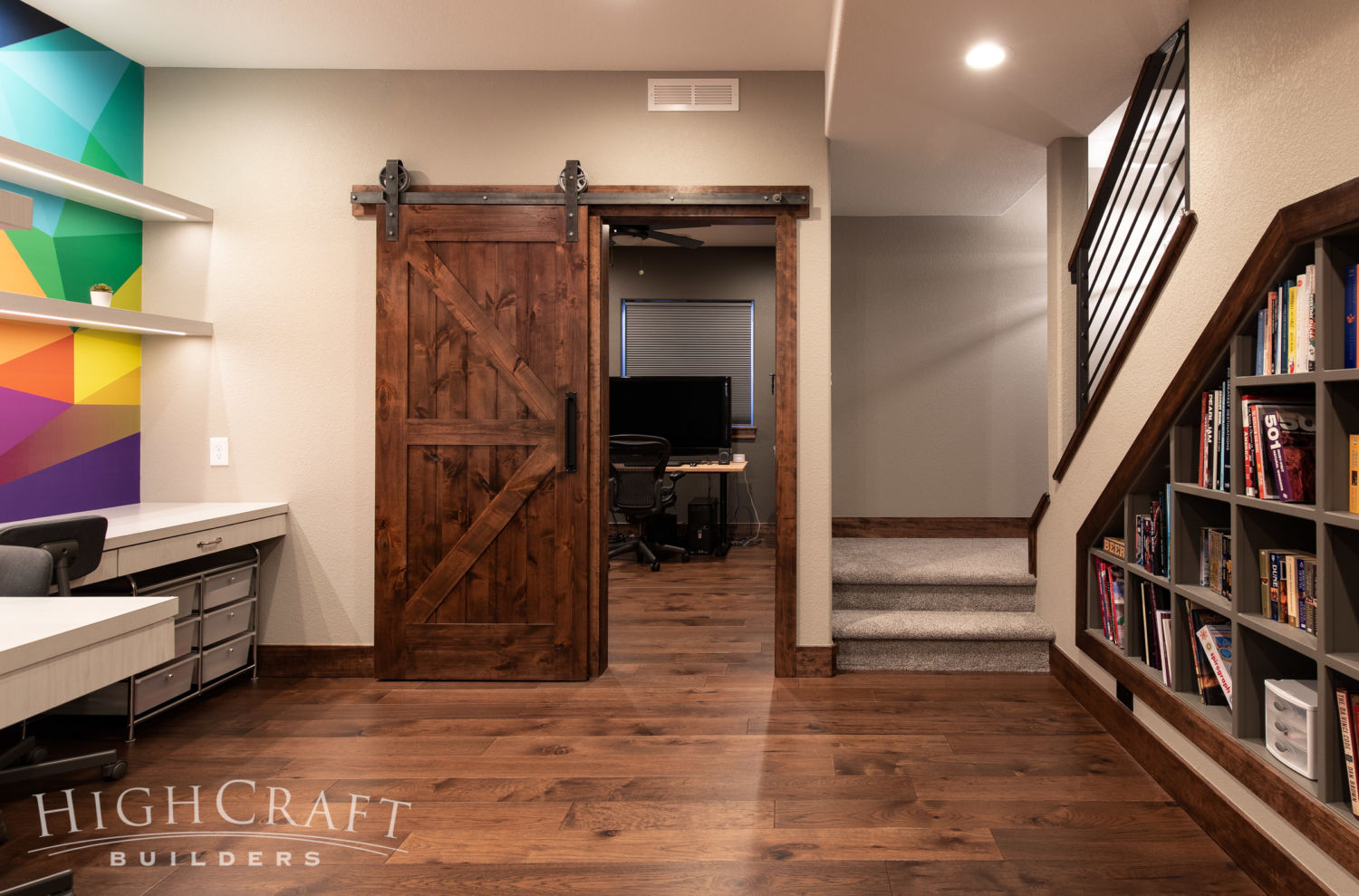
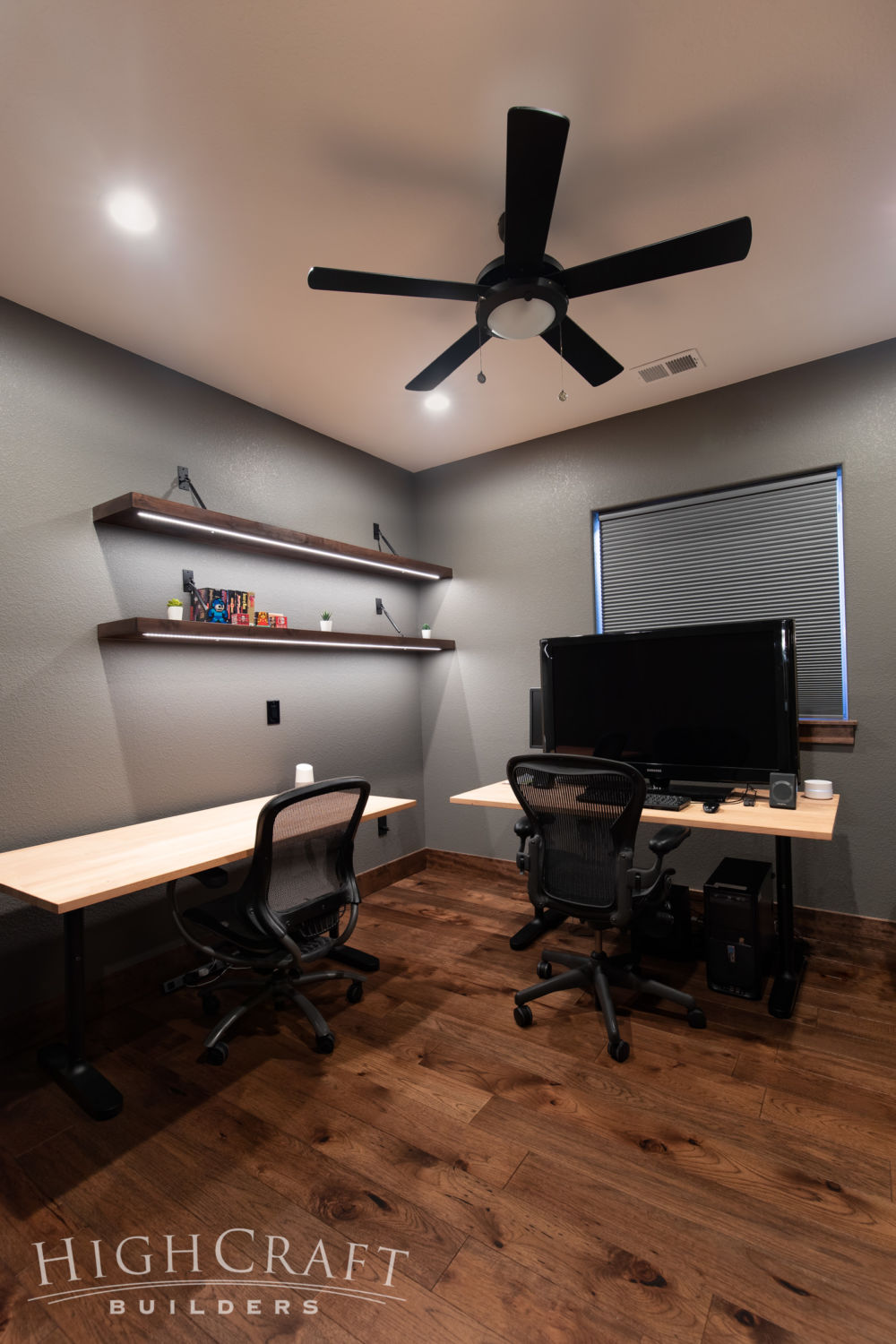
The sliding barn door on its raw steel track is a rustic touch that also ensures office privacy.
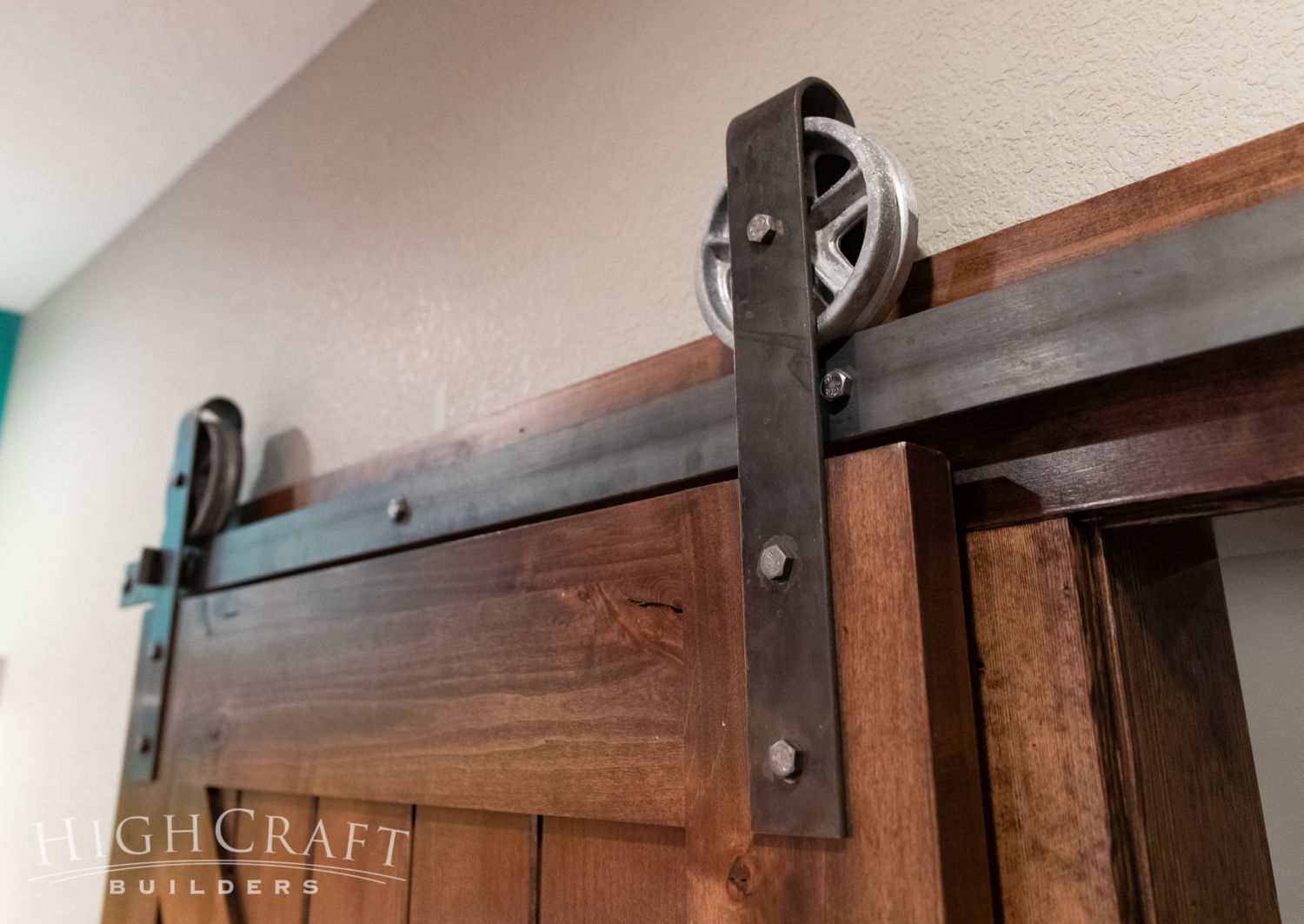
Open shelves combine modern and industrial design touches.
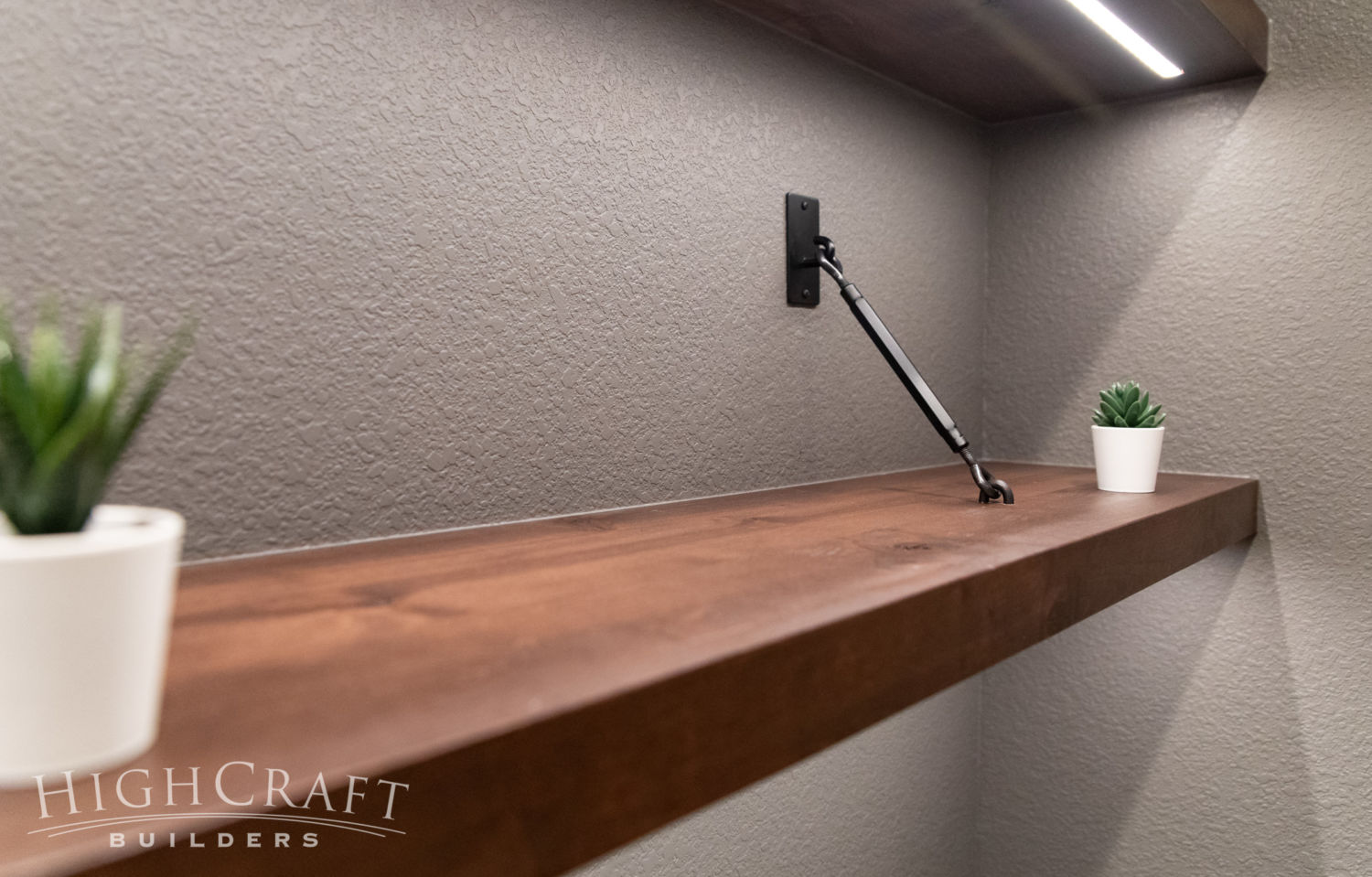
We hope you enjoyed exploring this HighCraft basement renovation. When it comes to local home remodeling companies, we know you have a choice across Northern Colorado, so thank you for spending time with us today. Don’t hesitate to contact us with questions or to schedule your free consultation.

