The HighCraft team finished the complete renovation of this circa 1900 farmhouse east of Fort Collins, and we’re delighted to give you a virtual tour. Before we head inside, here’s a quick look at the exterior transformation.
EXTERIOR

The original front door was removed to create a sunny reading nook off the living room (more on that later).
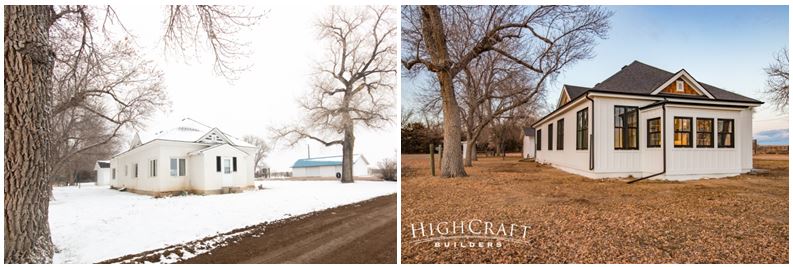
At the homeowners’ request, HighCraft preserved the bones and character of the original farmhouse, including rooflines and the exterior paint color.

Exterior updates include a new shingled roof, covered porch, board and batten siding, windows and outdoor lighting, sliding glass patio doors and a 270-s.f. master suite.
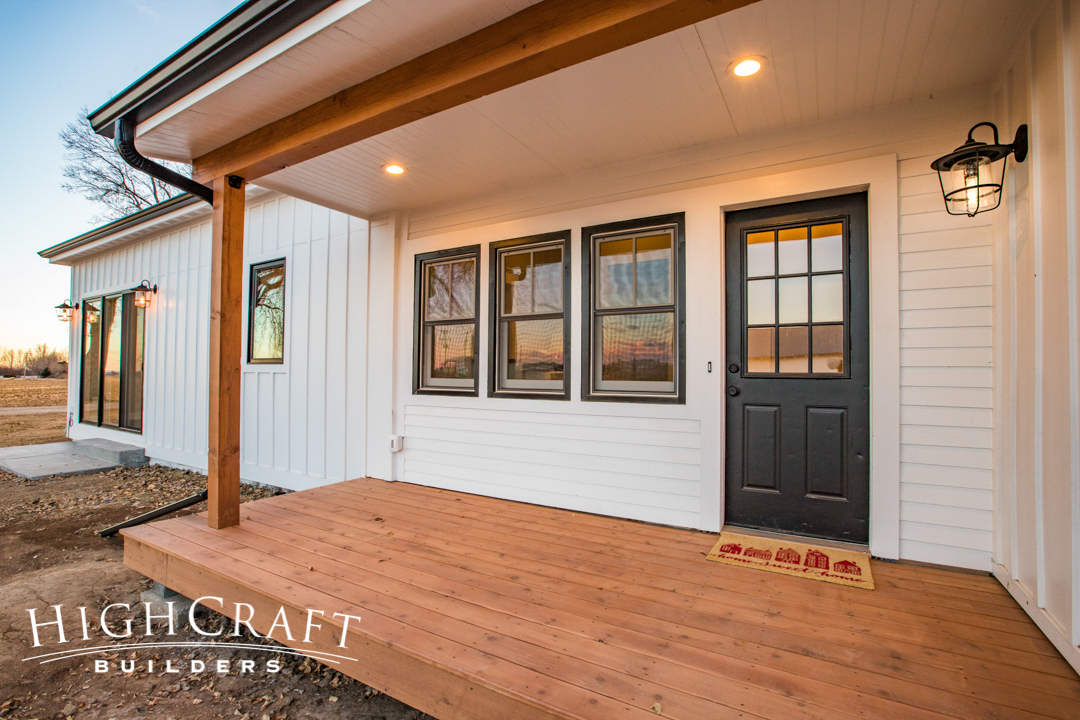
The porch covers the new front entrance, which opens into a remodeled mudroom designed to capture dirty boots, wet jackets and laundry.
MUDROOM
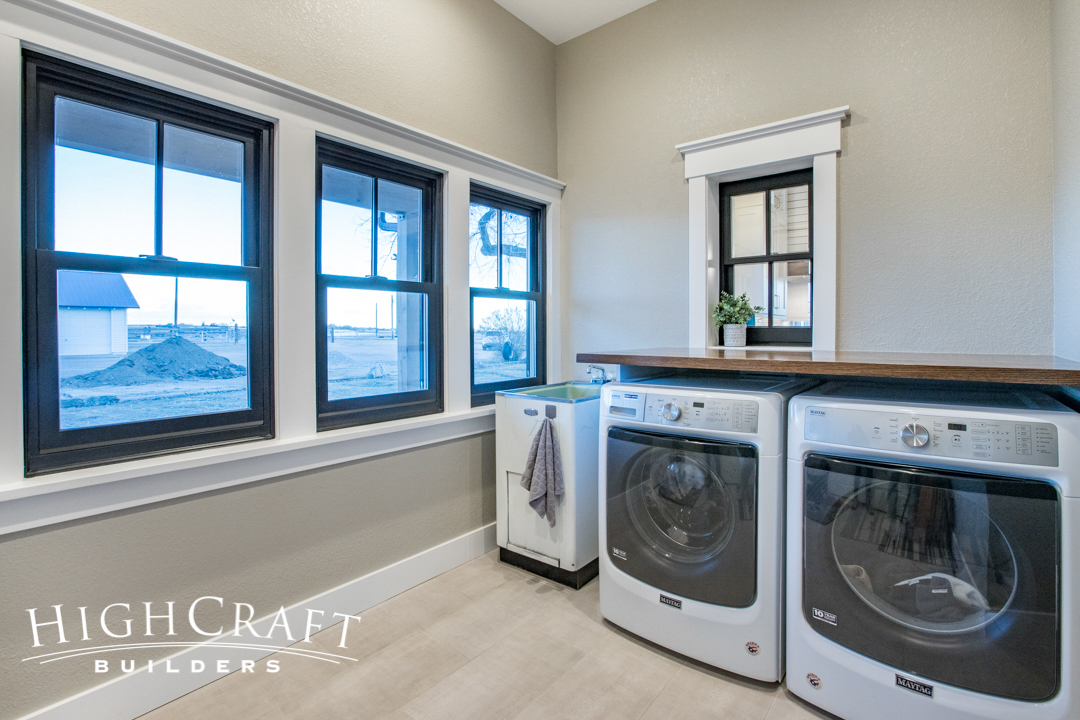
The original vintage utility sink is still in use, holding its own next to modern-day appliances in the laundry area of the mudroom.
KITCHEN
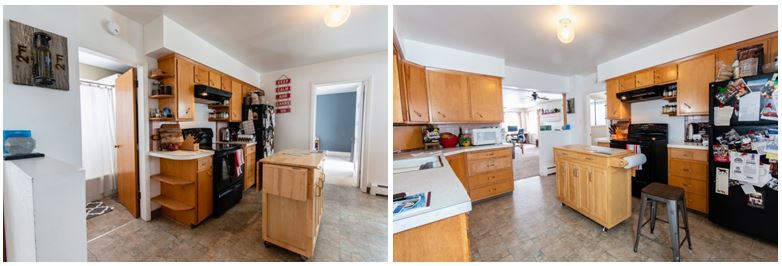
(Before) The only bathroom in the house was located right off the kitchen. Counter space was limited, everything was dated, and the kitchen would bottleneck when friends and family came over.
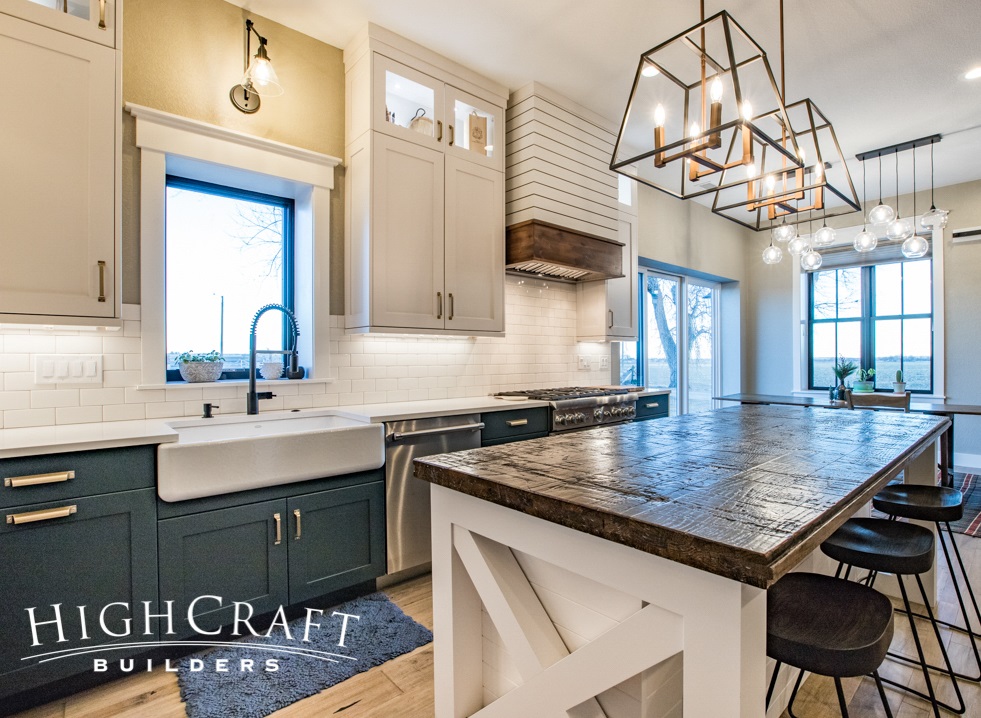
(After) The new kitchen is bright, modern and open with plenty of work surfaces. Vintage touches like the white farmhouse sink with apron, combined with rustic bar stools, eclectic light fixtures and variable-width plank flooring, create a modern farmhouse kitchen.
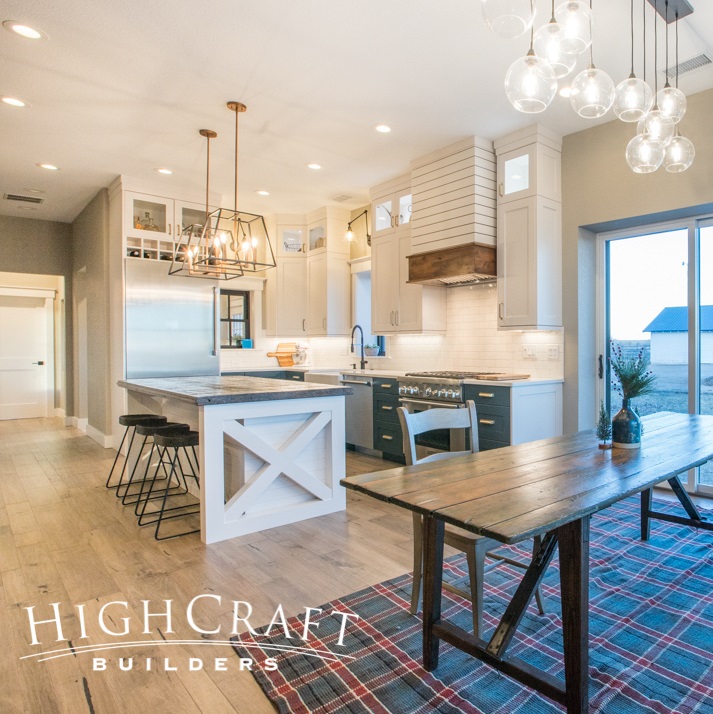
The “X” barn-door detail on the island, and the custom shiplap range hood, also complement the farmhouse design.
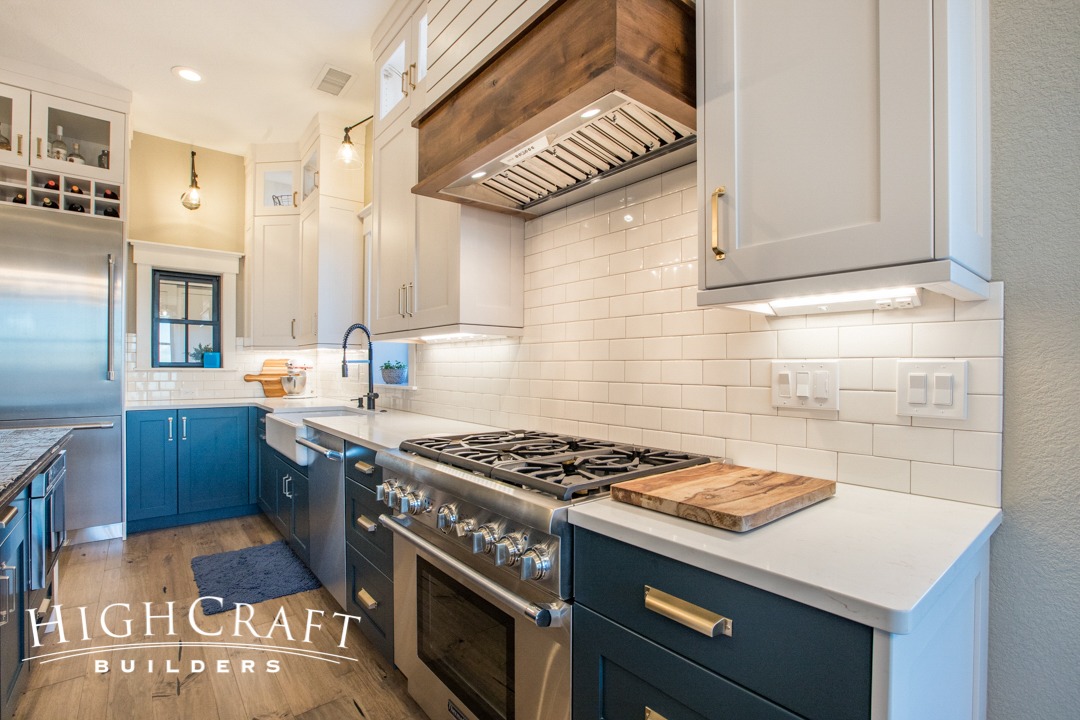
Maple shaker cabinets are finished in Sherwin Williams “Dark Night” blue (base cabinets) and “Snowbound” white (upper cabinets).
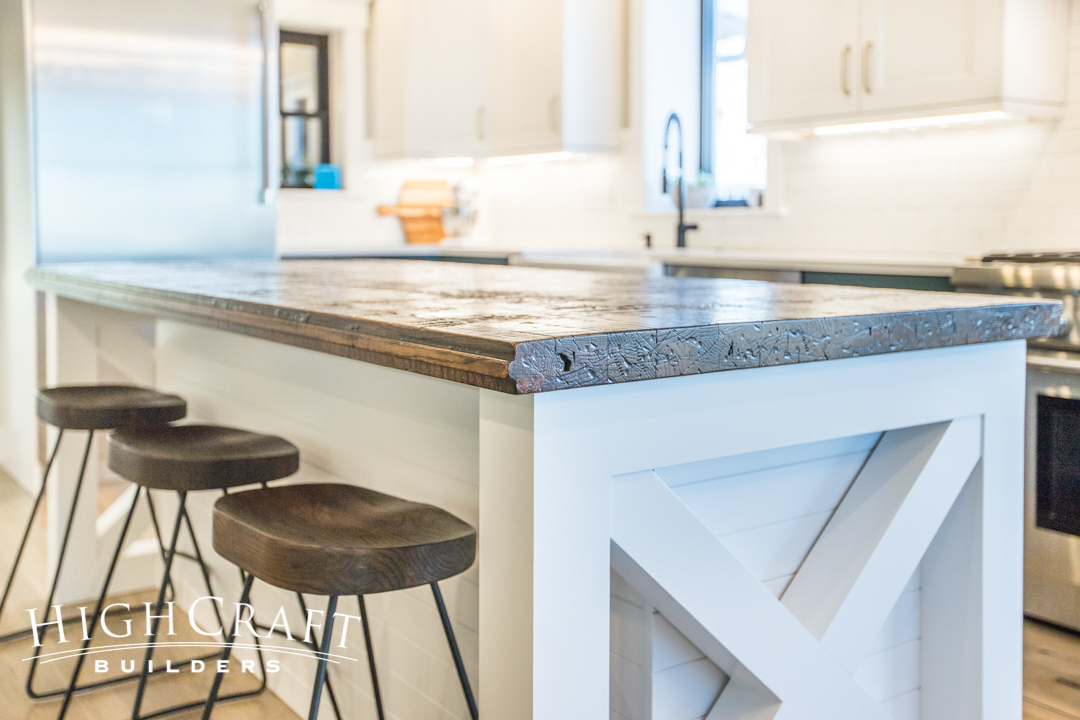
Rustic, reclaimed boxcar butcher block makes a statement as the island countertop.
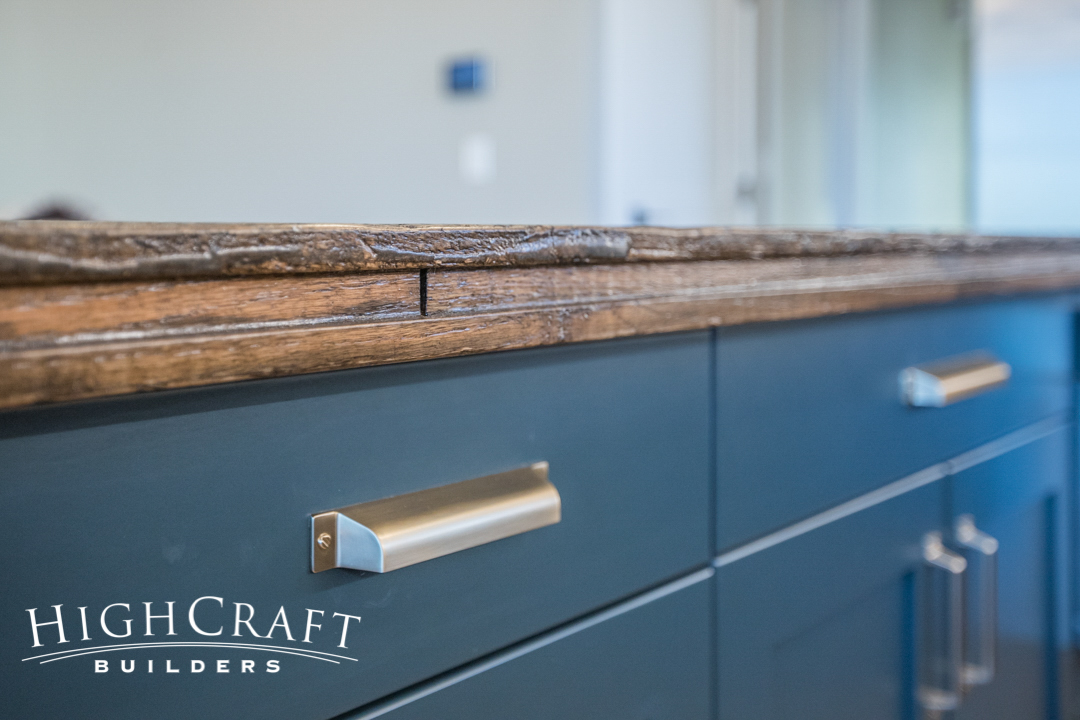
Simple, brushed nickel bin pulls on flat-panel drawers put the “modern” in modern farmhouse design.
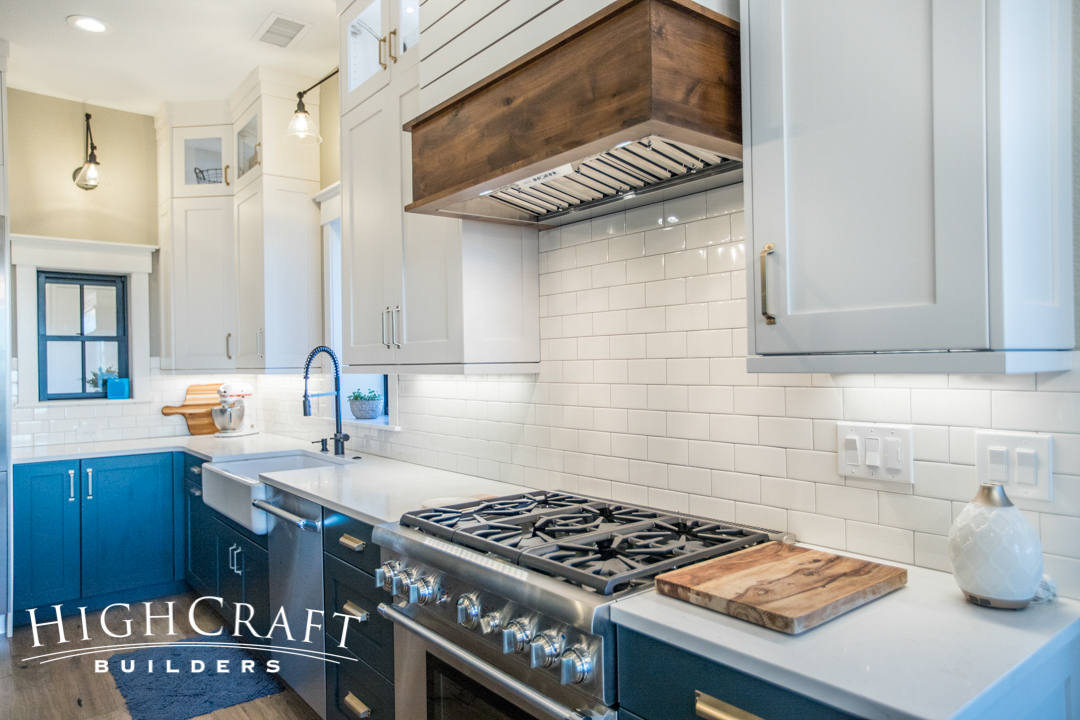
Articulating, swing-arm wall sconces in English bronze from The Light Center are practical and add character.
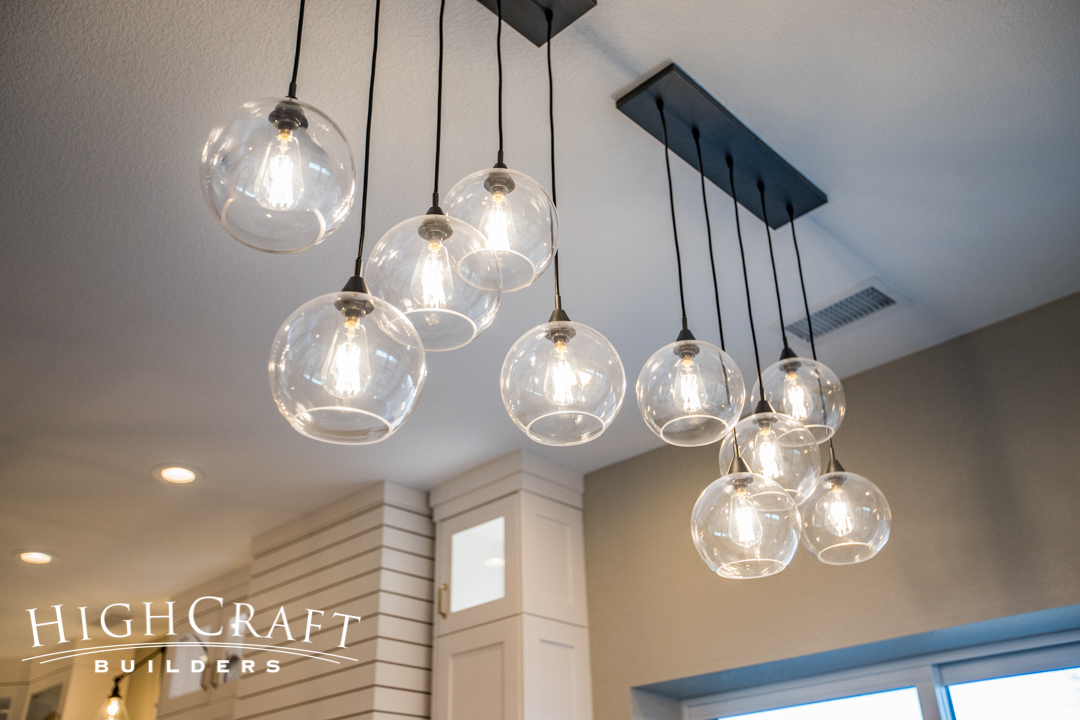
Firefly globe pendants with Edison bulbs hang from two black iron canopies over the dining room table.
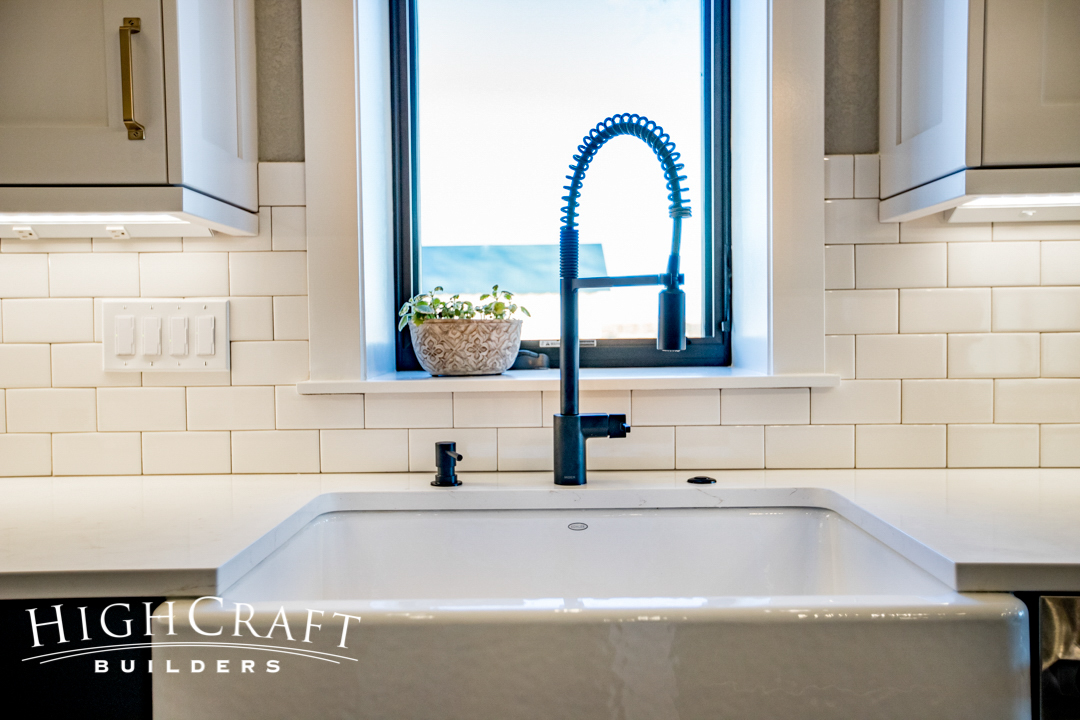
The farmhouse sink has a pull-down, spring-coil sprayer faucet – and a view of the family farm when you do the dishes.
LIVING ROOM
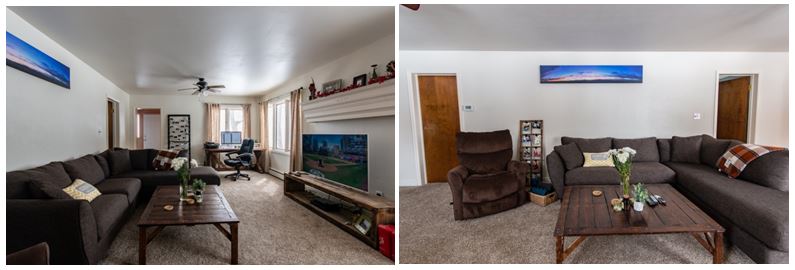
(Before) The old floorplan was awkward, including two guest bedrooms located right off the living room. Walls that defined and divided rooms made the home feel dark and compartmentalized.
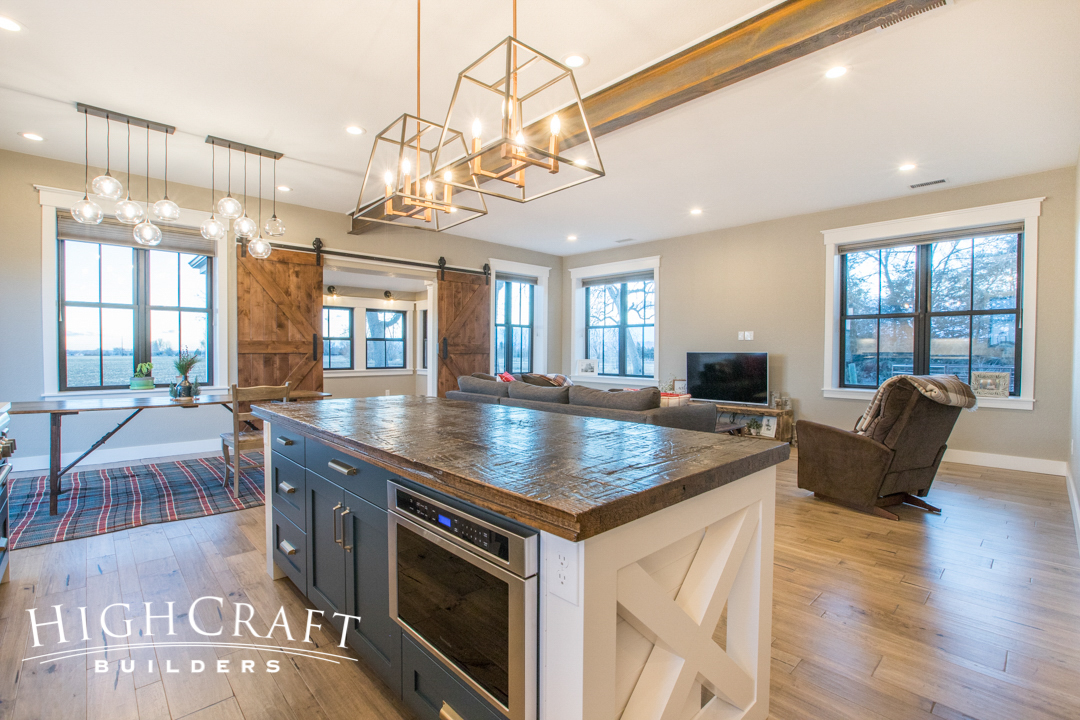
(After) HighCraft worked with homeowners Evin and Erin to create a floorplan that removed walls, increased natural light, and separated the living and sleeping areas.
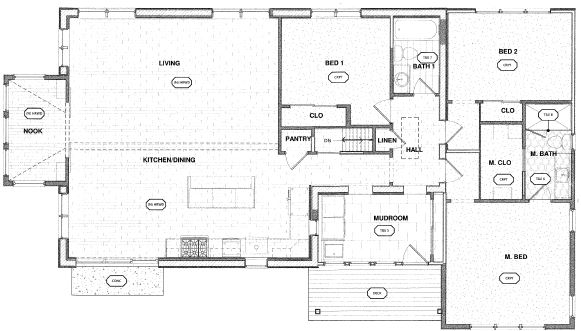
The south (left) half of the house was designed as the living and entertaining area where friends and family can gather. The rooms north (right) of the kitchen are for sleeping and personal care, including a new master suite with master bedroom, walk-in closet and curbless shower.
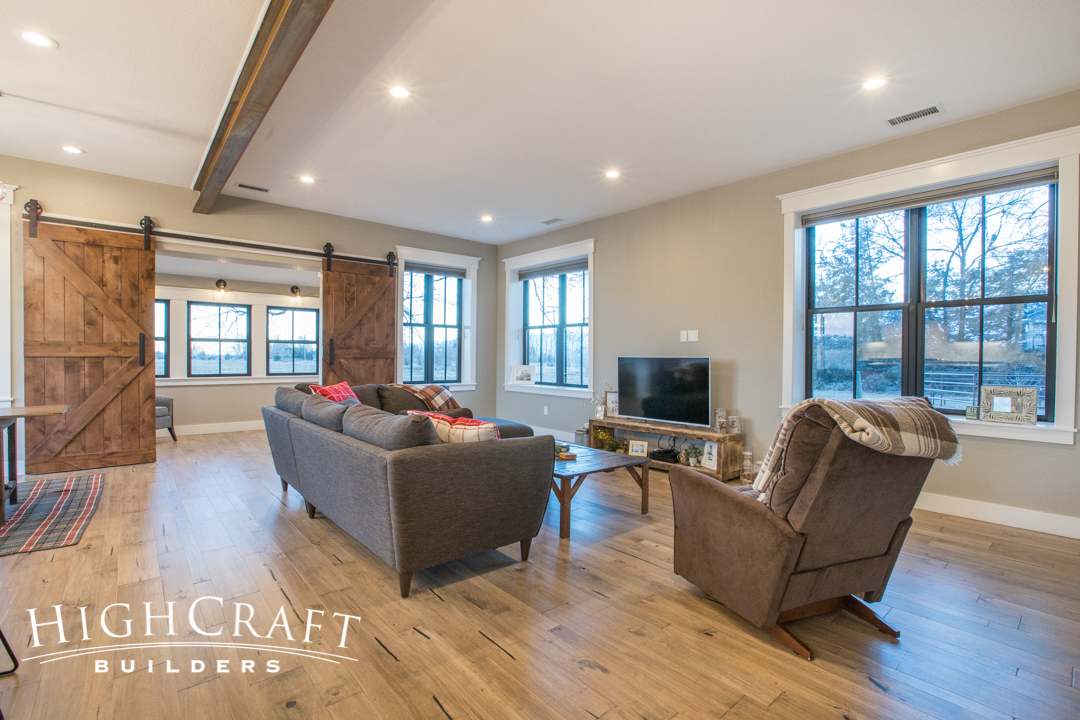
Fewer walls allow larger windows in the new open-concept floorplan to flood the home with natural light.
FRONT ENTRY
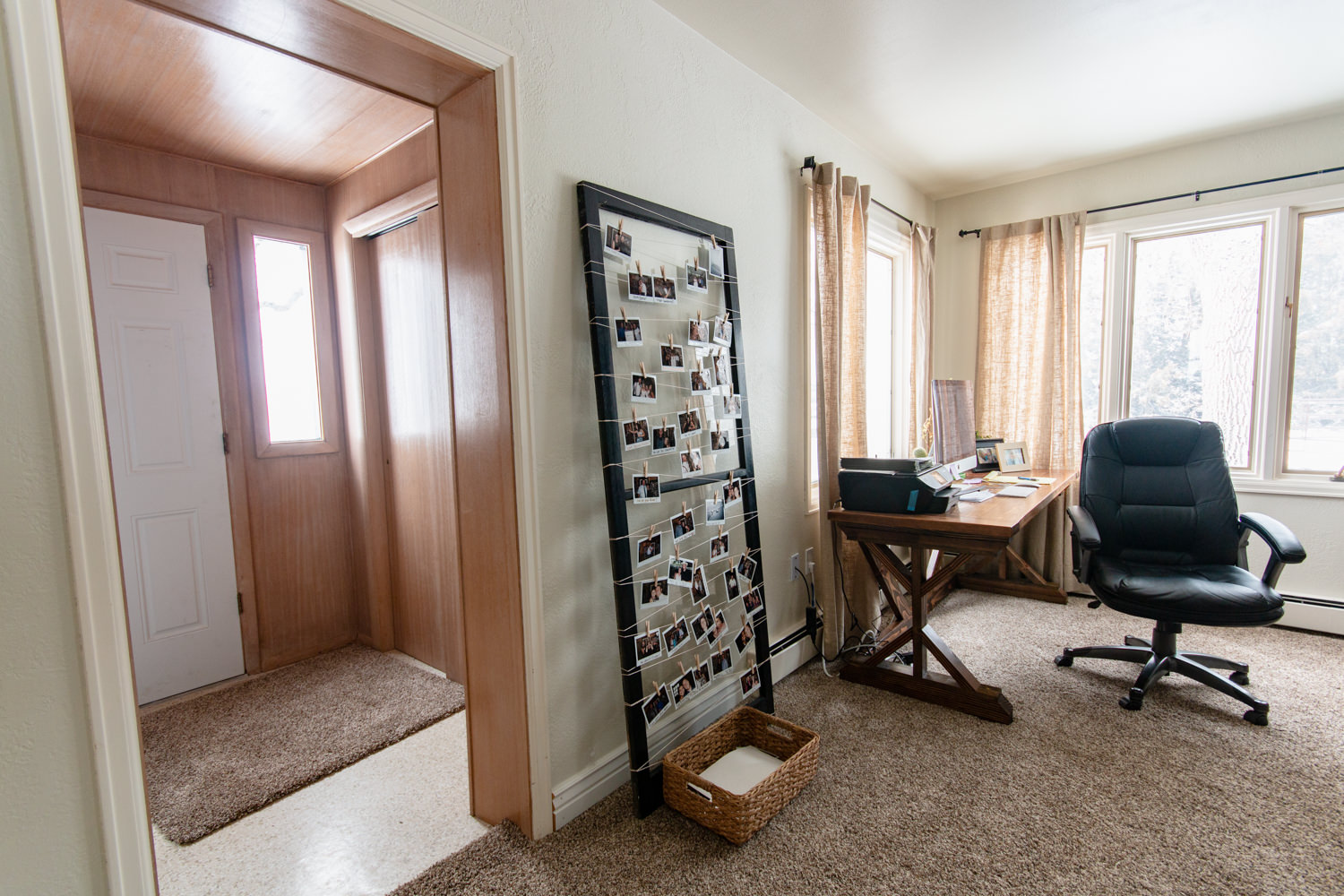
(Before) The old front entry was dark and dated with wood-veneer paneling that covered every inch of the walls and ceiling.
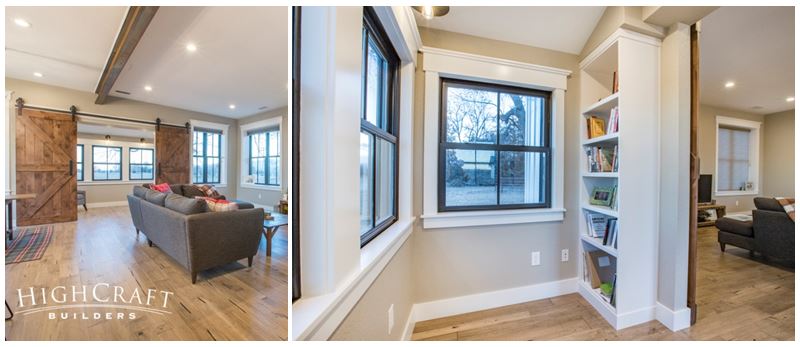
(After) HighCraft replaced the old front entry with a new reading nook.
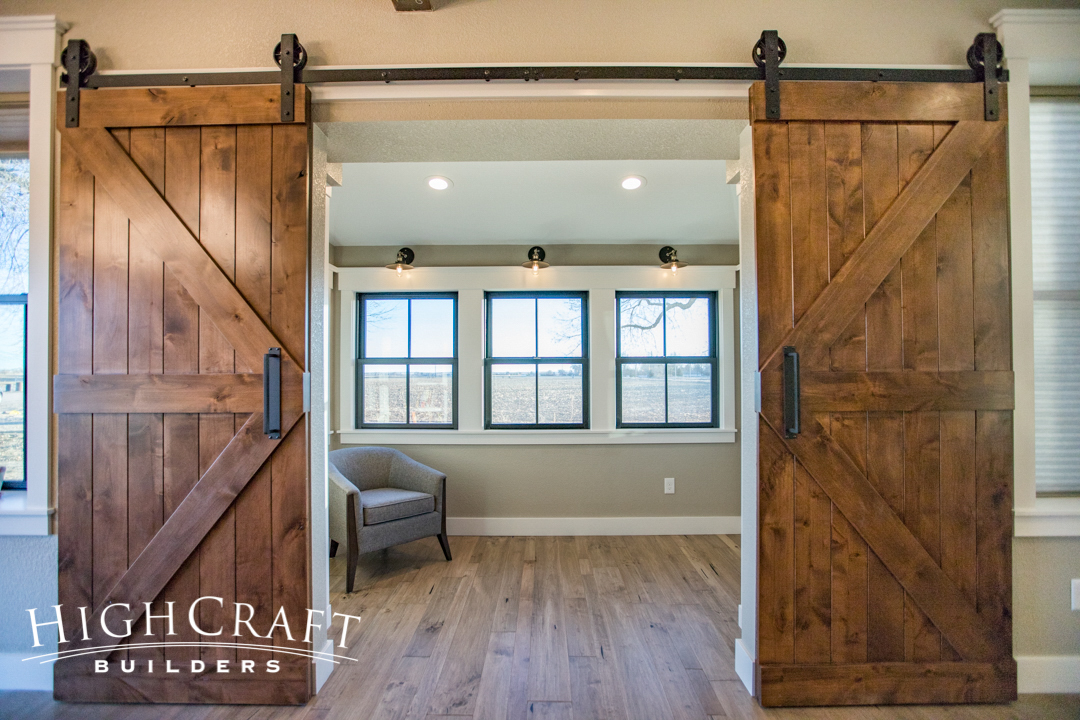
The reading nook’s sliding barn doors add warmth and interest to the large, open living area, and are a natural addition to this modern farmhouse.
MAIN BATHROOM
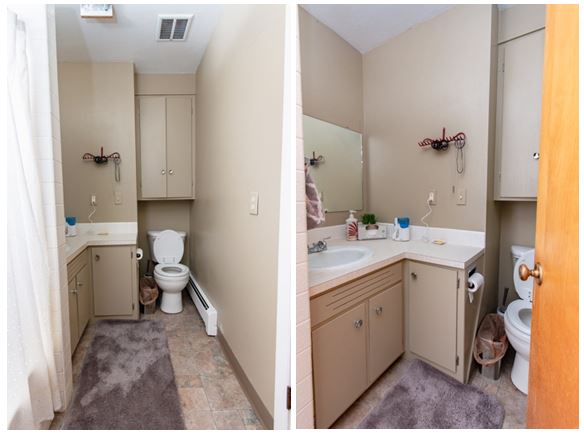
(Before) The old bathroom was dated and located in an awkward spot – right off the busy kitchen.
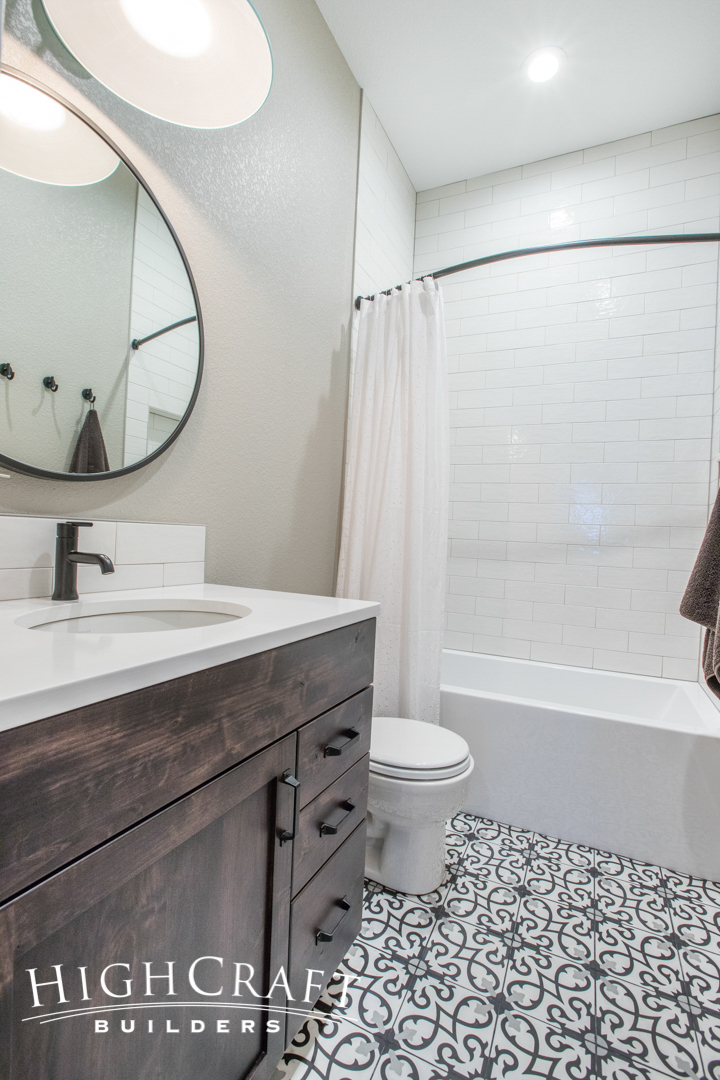
(After) The main bathroom boasts gorgeous artisan floor tiles and much-needed privacy in its new location off the hallway.
NEW MASTER SUITE
The 270-s.f. master suite addition provides a relaxing retreat for the homeowners and a second bathroom in the home.
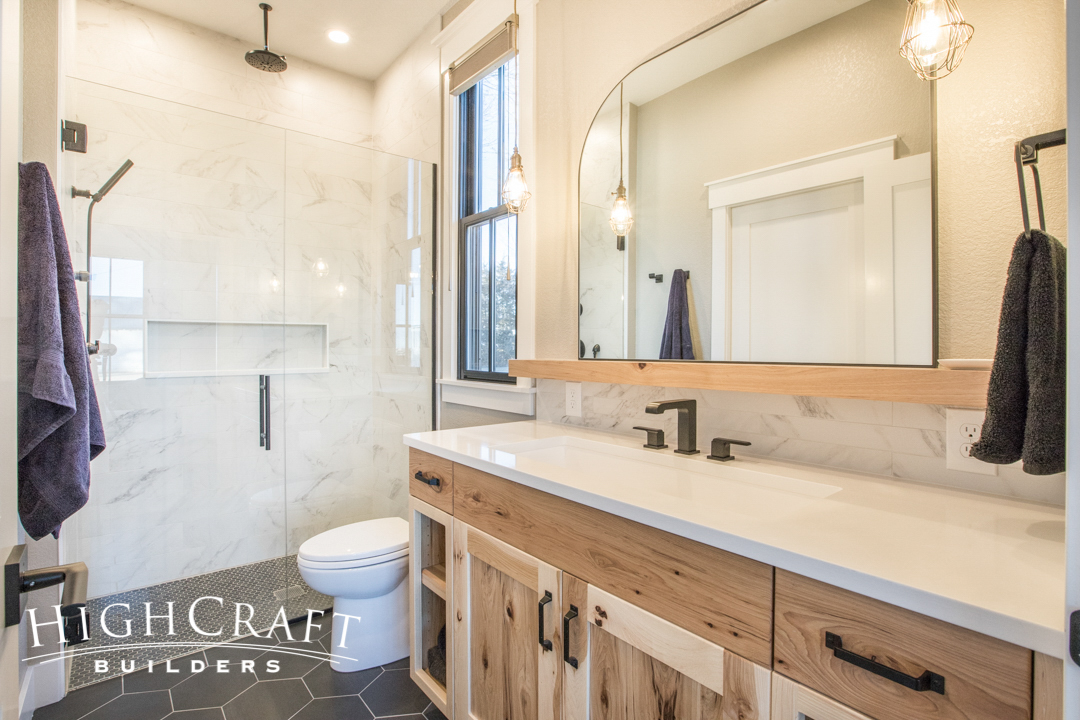
The curbless shower features a custom frameless glass door by Black’s Glass, dual shower heads, recessed shelf, and floor to ceiling tile.
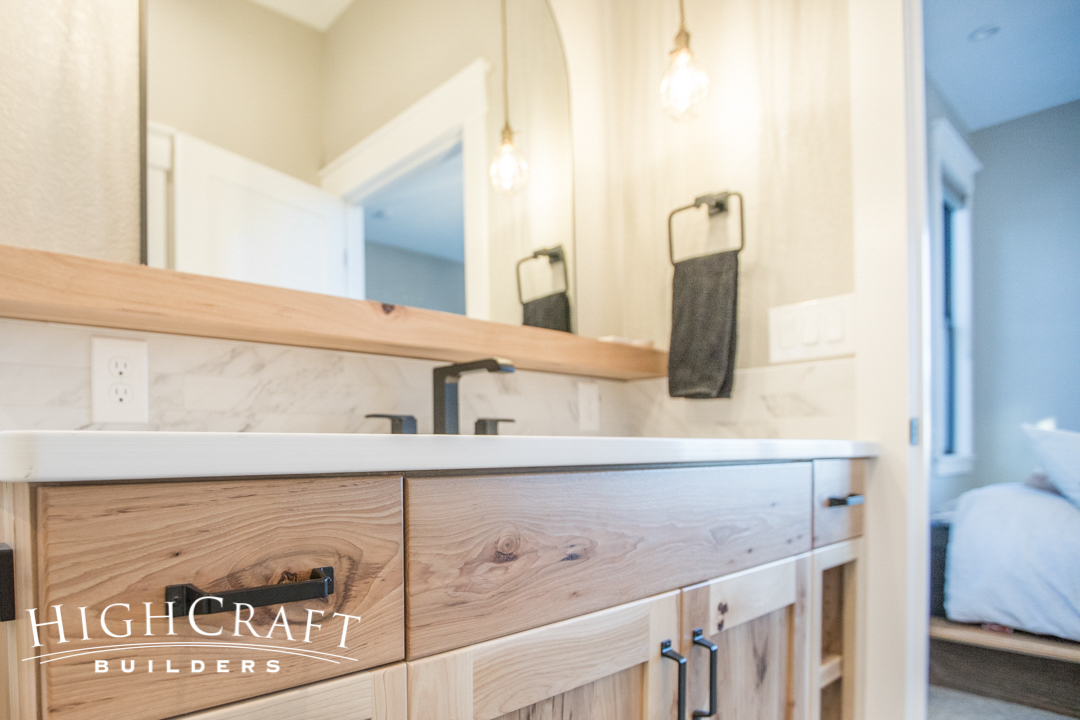
The simple style and natural wood of the vanity and floating shelf feel clean and spa-like.
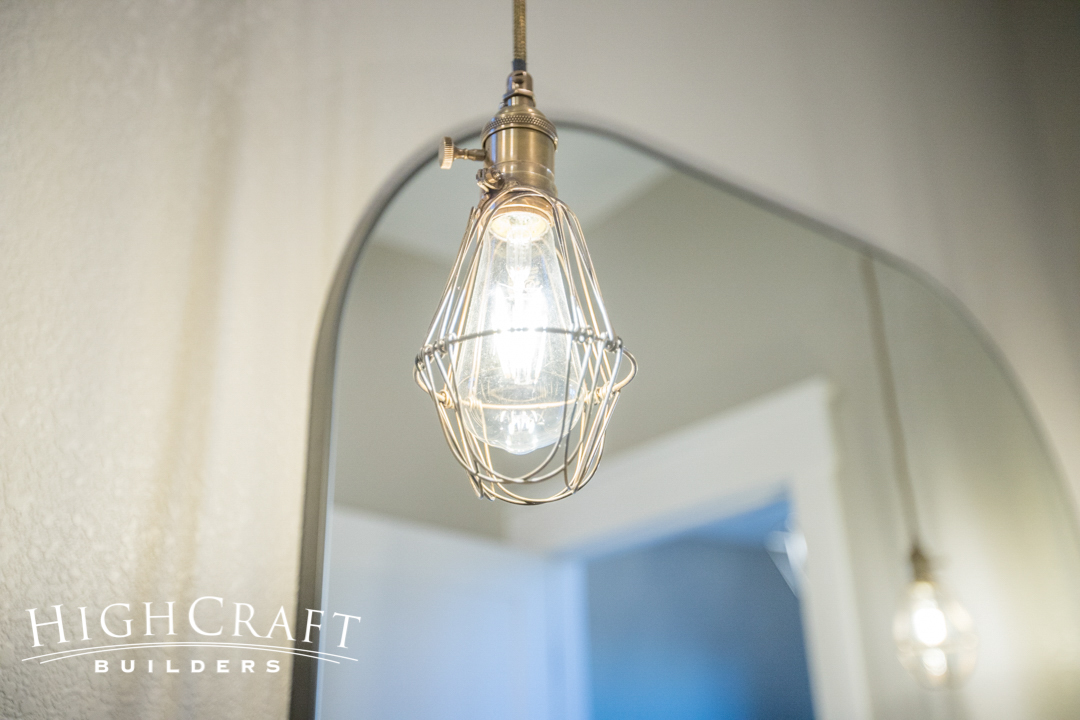
Wire-cage pendant lights in brushed brass flank the custom mirror.
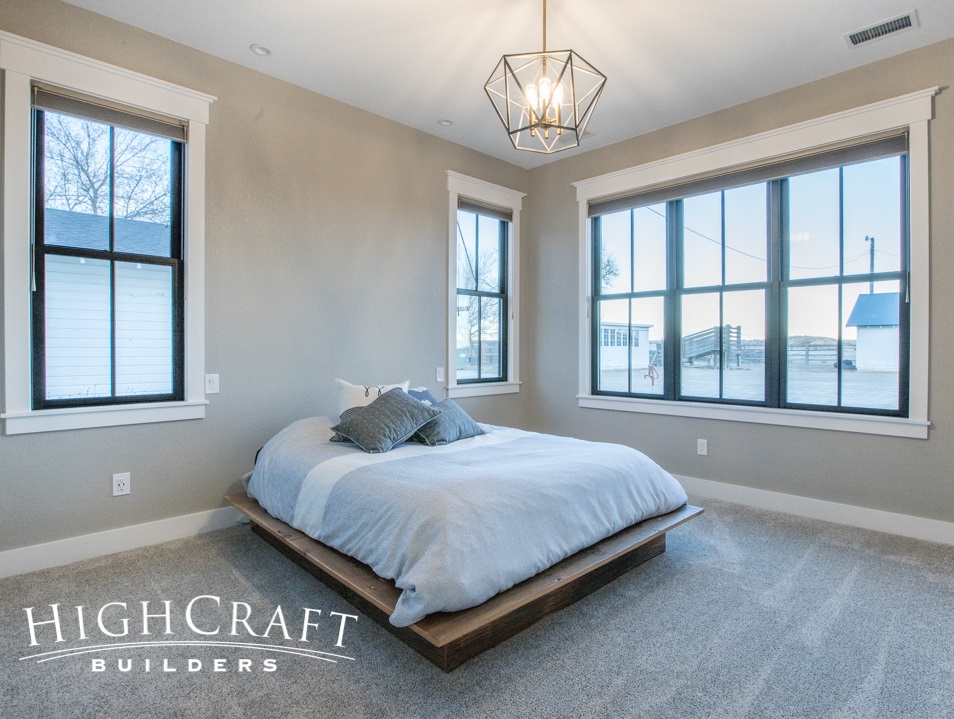
The master bedroom is minimalistic, with a bay of windows to catch the sunrise – a perfect way to start any day on the farm.
WHAT DO THE HOMEOWNERS SAY?

“We are loving being back in our home!” Erin says. The couple plans to put a big comfy chair in the sunny southwest corner of the living room, a special place they call Papa’s Corner in honor of Evin’s grandfather.
“We had about ten friends come over to celebrate with us the day after we moved [back] in. It was so cool to have everyone be able to gather in the kitchen, which we never would have been able to do before.”
Erin and Evin prepared a big Thanksgiving-style meal for their friends in their new kitchen, and everyone sat around the island and visited while they cooked.
“It finally feels like the gathering place we dreamed of,” Erin says.
And Evin, the fourth generation of her family to live in the home, reflects on what it means to preserve the farmhouse and honor family. “When we look around the house, we love that we can still see the influences of the farm family history. Our home is now a place we can pursue our dream of community that will be fueled by a culture of love and spirit of grace, set in motion by my great-grandfather, Fred Feit.”
“Erin and I are overjoyed with how our home turned out from HighCraft,” Evin adds. “I can rest assured knowing generations to come in the Feit family will carry on our heritage and culture on the land we adore. Cheers to a full table!”
~~~
We want to thank our incredible clients – Evin and Erin Feit – who were amazing throughout the entire process. We hope you enjoy your beautiful new living space for years to come.
For additional project photos and backstory, be sure to explore Part 1, Part 2 and Part 3 of this blog series.
If you or someone you know is thinking about remodeling an existing home, or building brand new construction, contact HighCraft for a free consultation.

