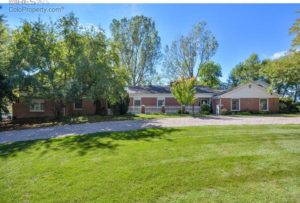
Over the years, this 1967 American ranch style home in Fort Collins underwent several additions.
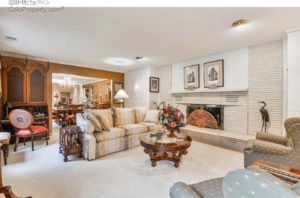
When the property sold in 2016, the house was a hodgepodge of mismatched styles forced together in an awkward layout.
The new owners – down-to-earth ranchers – were not fans of the ornate finishes. To them, the heavy Damask wallpaper, elaborate door moldings, dated window treatments and brassy chandeliers felt cold and fussy.
Determined to update the home to reflect their rustic tastes and more livable western lifestyle, the homeowners worked with HighCraft to design and build the first phase of their whole-house remodel.
The result is a cohesive design that is warm and welcoming with subtle nods to ranching and the western way of life.
BEFORE AND AFTER: The Den
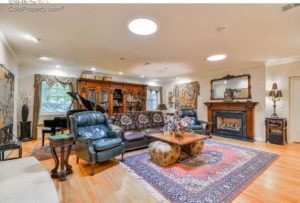
(Before) The busy living space located off the dining room.
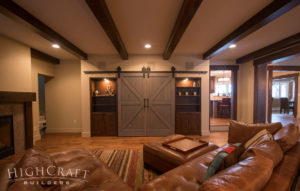
(After) The cozy, remodeled den is filled with leather, barn doors and rough-hewn wood.
BEFORE AND AFTER: Dining Room
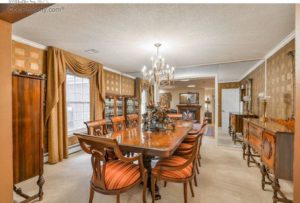
(Before) The carpeted dining room with heavy draperies, wallpaper and brass chandelier felt too fussy and formal.
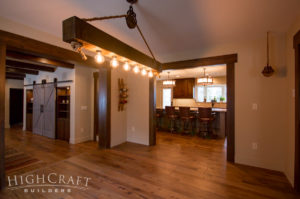
(After) Durable engineered hardwood flooring, knotty alder case trim and faux beams, artisan lighting including a custom chandelier beam with pulley, reflect the homeowners’ western palette.
BEFORE AND AFTER: Kitchen
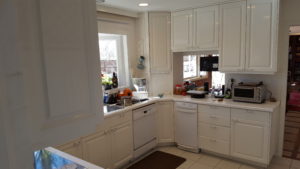
(Before) The cluttered and cramped kitchen lacked workspace and character.
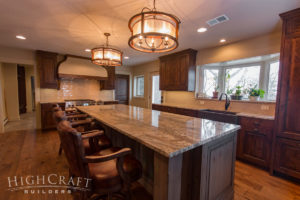
(After) Knotty alder cabinets, oil-rubbed bronze hardware and light fixtures, apron-front sink, heavy hand-troweled texture on the range hood, and brick-set tile backsplash combine to create character galore. The large island provides additional seating and counter space.
Mudroom and Laundry
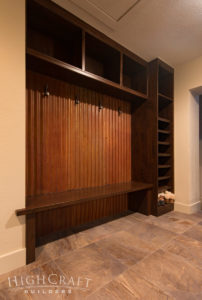
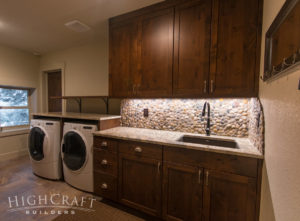
The multi-purpose laundry/mudroom area offers practical solutions for storage and clean up. Finishes like the pebble backsplash, railroad spike coat hooks and corrugated metal with an oxidized patina add a custom rustic look.
Guest Bathroom
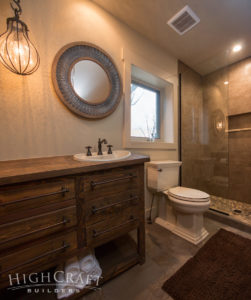
The guest bathroom’s freestanding handcrafted vanity is by Foxden Décor, and the pebble tile on the shower floor complements the laundry room backsplash.
If you or someone you know is thinking about a remodel, or perhaps building new construction, contact HighCraft for a free consultation.
“Before” photos, where watermarked, are by IRES MLS ColoProperty.com. All other “before” photos are by HighCraft Builders. All “after” photos by CassiHise Photography.

