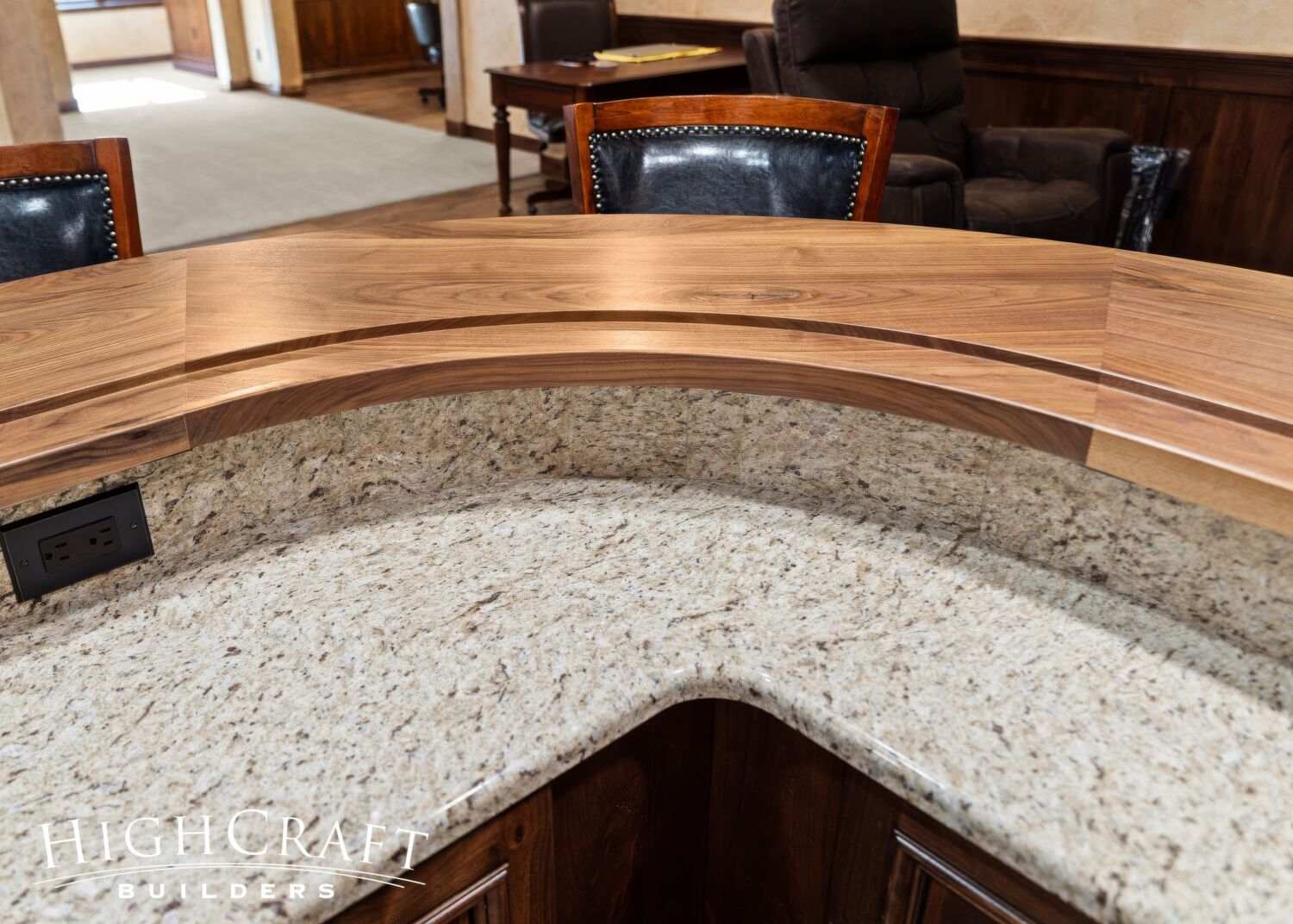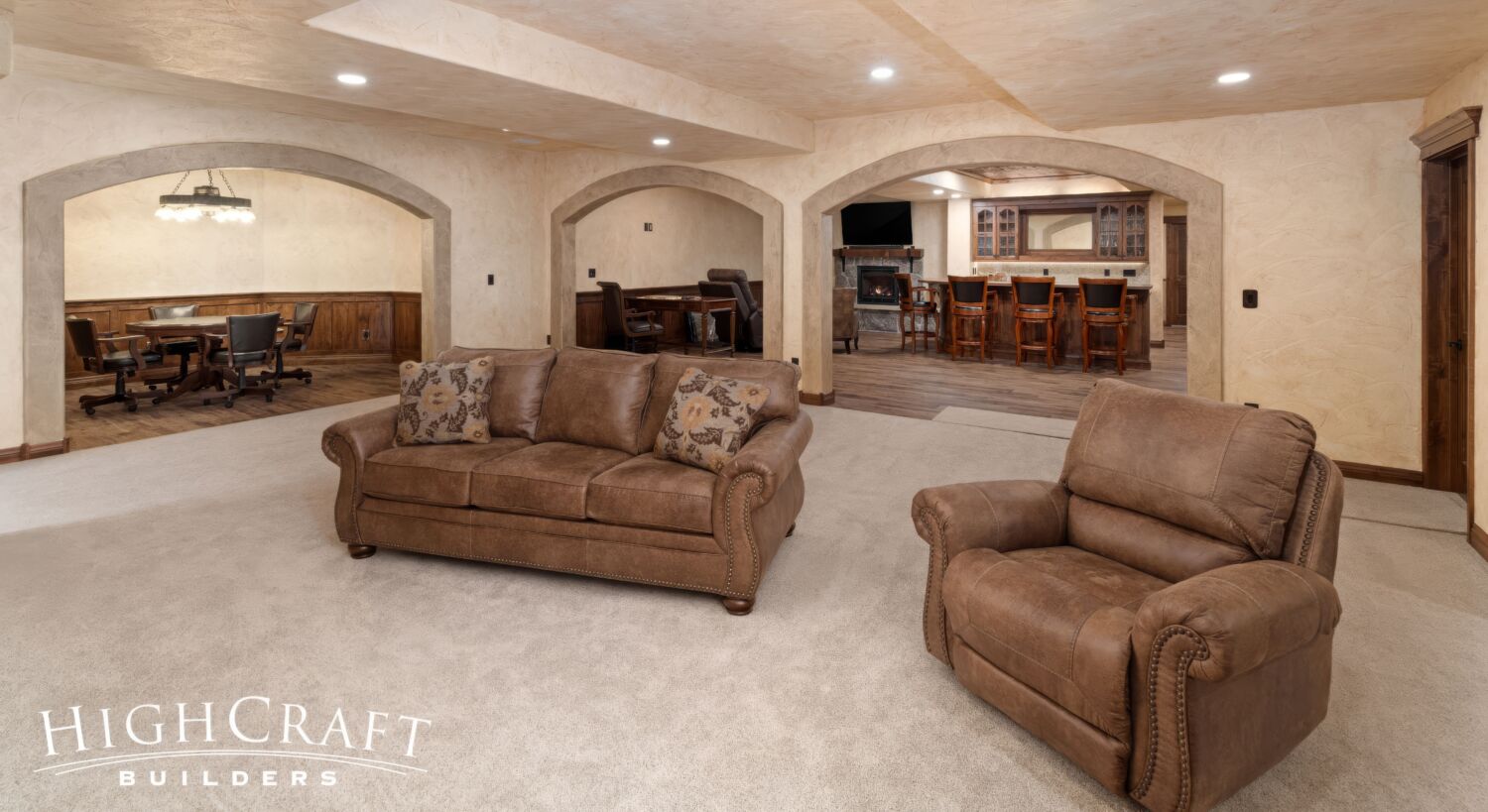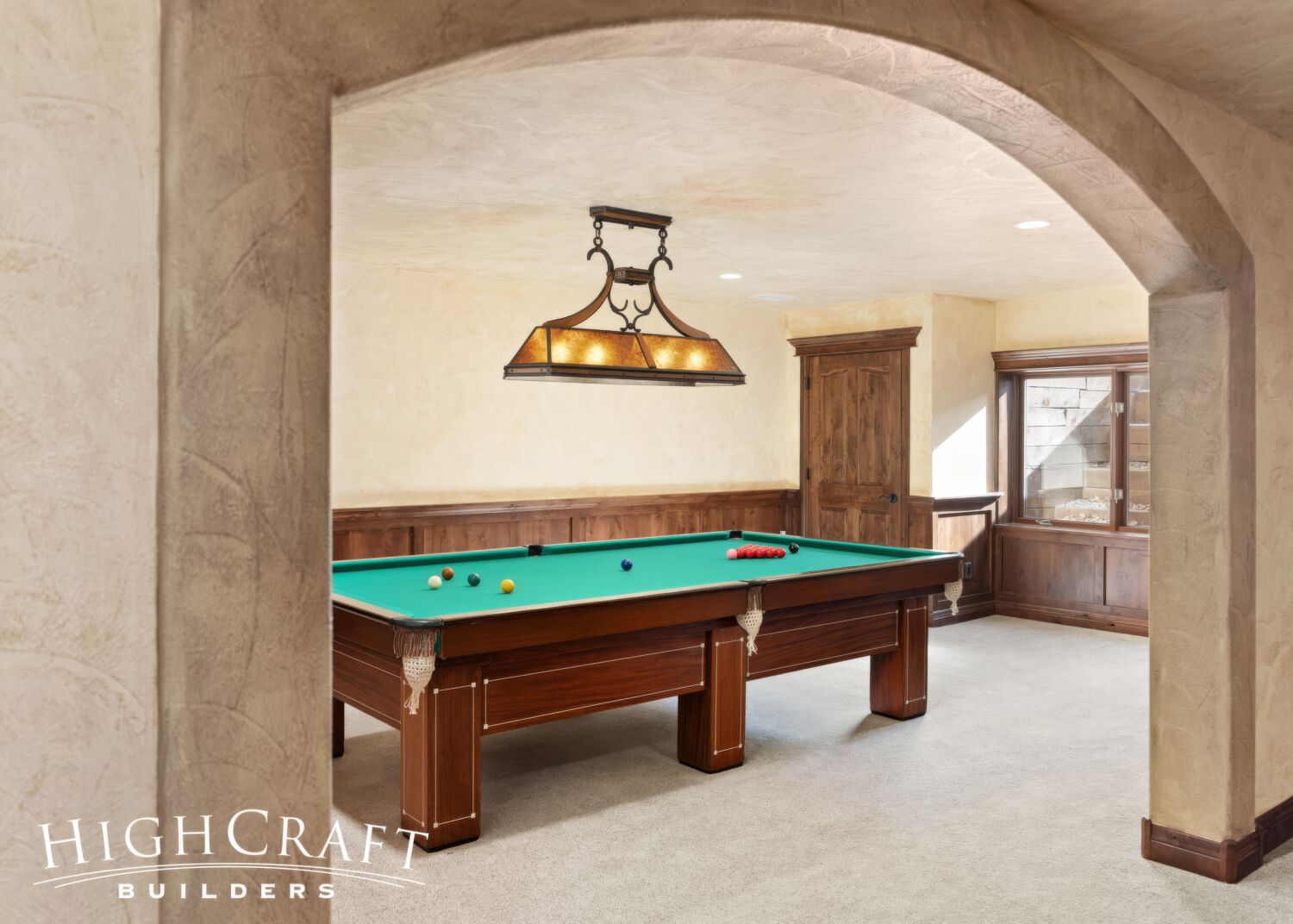
Frank and Robbie, who own a beautiful horse property northeast of Fort Collins, were eager to finish their spacious basement. To ensure design continuity, we matched some of their favorite elements from the main floor. We also added custom touches in the basement to reflect the western lifestyle they love.

For their 2,614-s.f. basement remodel, Frank and Robbie wanted an open floorplan ideal for entertaining. The newly finished space includes a wet bar, lounge seating, central TV room, adjacent poker room, and a nearby game room with pool table. We also added a new bathroom, replaced the fireplace and its surround, removed the dated drop ceiling, and installed new doors, trim, lighting, flooring and textured drywall throughout.

Because this is Frank and Robbie’s forever home, we also installed a custom elevator so they can safely age in place.
Read “Age in Place with Universal Design” and “Universal Design for User-Friendly Homes” to learn more about inclusive remodeling.

Wet Bar
At the base of the stairs, a new wet bar welcomes guests to the fun-loving floorplan. The space is perfect for entertaining friends and family.

The custom, curved bar top in knotty alder includes a classic drink rail.

Below the bar top, granite work surfaces are finished with a half-bullnose edge and user-friendly rounded corners.

In the recessed ceiling over the bar, we installed tin tiles with a burnt umber copper patina.

The tin ceiling is reminiscent of saloons from the late 1800s, lending western character to the bar.

The hammered copper sink is another rustic touch.

The U-shaped bar countertop provides plenty of space for drink and snack prep. A dishwasher and undercounter drink cooler offer added convenience.

Distressed and glazed knotty alder cabinetry frame a traditional mirror at the back of the bar.

Lounge Area with Fireplace
Next to the bar, guests can relax in wingback chairs as they enjoy the beautiful moss rock fireplace.

The new natural gas fireplace insert is cozy, clean and efficient.

For additional western flare, we installed a rough sawn timber mantel with custom metal brackets.

Built-in wall niches showcase Frank and Robbie’s western-themed sculptures.

Game Rooms
Off the central TV room is the poker room with an eight-top table.

A 30-inch wagon wheel chandelier echoes the western theme.

Knotty alder wood paneling, stained in a rich chestnut finish, adds warmth to the space. Like the bar’s recessed ceiling, the poker room’s tin ceiling is a nod to Old West saloons and card games played long ago.

The basement archways, hand-troweled wall texture, and faux painting techniques match those of the main floor. The arched openings further define activity zones in the basement.

Near the poker room, a separate space includes built-in cabinetry to display the homeowners’ memorabilia collection.

On the other side of the TV room is the game room with pool table. A large, egress window saturates the basement with natural light.

Guest Bathroom
The new guest bath includes a double sink, roomy shower and private commode.

An accent chair rail, stained a dark chestnut, adds visual interest. For the lighting fixtures over the vanity, Frank and Robbie chose a weathered saddle finish.

Engraved metal drawer pulls look like tooled leatherwork.

More western details include the two hammered copper sinks, and their corresponding mirror frames with rustic nail head trim.

The shower includes a bench and corner shelves in matching quartz.

On the accent wall, 8-inch by 8-inch ceramic tiles mimic the tin ceiling in the bar and poker room.

Elevator
By reinforcing the foundation and building a robust shaft between floors, we created space for the new elevator.

A large vestibule beyond the opening can accommodate multiple people coming in and out of the elevator, including anyone in a wheelchair.

When not in use, the elevator is concealed by a four-paneled door.
The elevator’s interior wood panels are stained to match the basement cabinetry and millwork. The exterior door includes a self-closing mechanism for added safety.
~~~
Whether you build new construction or remodel what you have, HighCraft’s experienced design-build team can navigate every detail of the planning and construction process so you don’t have to. Contact HighCraft with questions or to schedule a free consultation.



