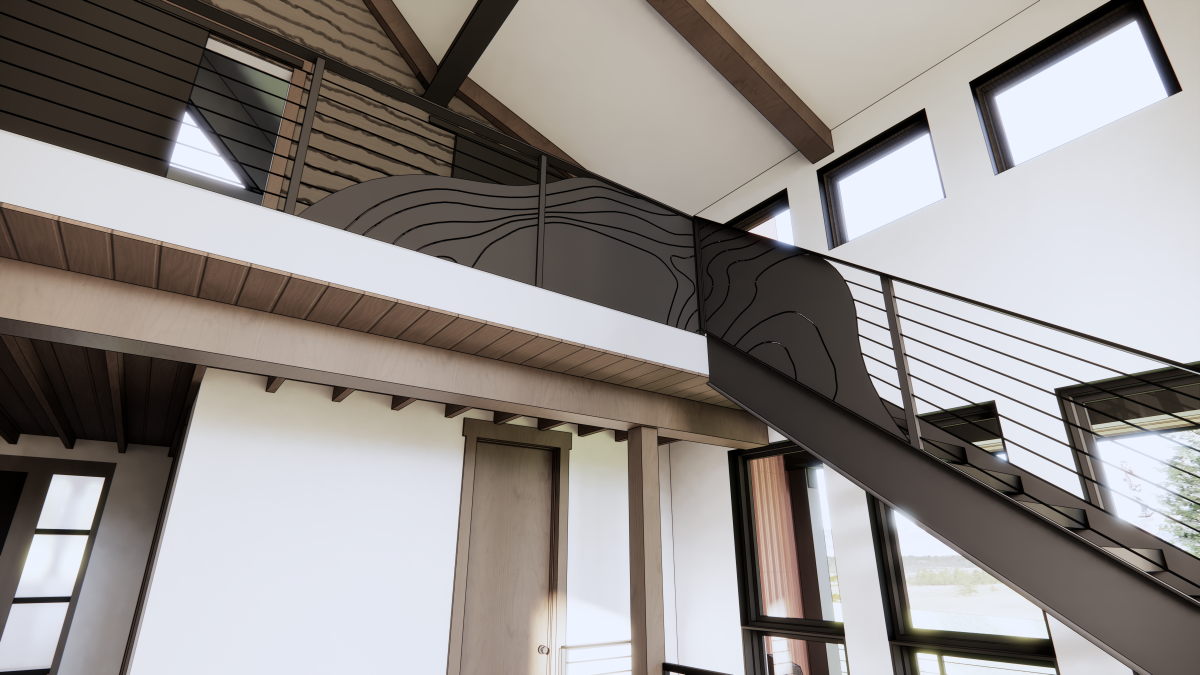
As we mentioned in earlier posts, David and Sherry are building a 3,900-s.f. custom home on their 800-acre property near Red Feather Lakes.
In today’s post, we’ll define “Modern Mine” style, talk to the architect, discuss the value of 3-D renderings, and share progress as we go.
For more background about the project, check out Part 1, Part 2 and Part 3 of this blog series.

What is Modern Mine style?
Yes, we admit the name of this blog series – “Modern Mine Mountain Retreat” – is a tongue twister. But there’s a method to our madness. David and Sherry’s home combines two popular design styles in Colorado: Mountain Modern style defined in this blog, and Mining style, seen more frequently in mountain towns across the state.
“Modern Mine is a reinterpretation of the common structural elements found at iconic mining claims of the Old West,” says HighCraft design manager Jill Sanchez. “Classic elements include tall mineshafts, industrial metal details, timber framing, and other rustic finishes that reflect the rough-hewn history of Colorado.”
Similar to actual mines, Modern Mine-inspired homes are often built into a hillside, and capture the breathtaking surrounds of a local mountain landscape. “The exterior often hints at a traditional mining structure, but with a clean, modern aesthetic,” Jill says.
In a future blog post, we’ll hear more from Jill about the interior design finishes of the home.
ARCHITECT Q&A

We sat down with architect Massey Brooks, and asked him about the design of this custom home in the Laramie Foothills northwest of Fort Collins.
David and Sherry have a deep love of family and for the land. How does the architectural design of this house complement both?
“The home is designed to sit well in the land – nestled into a private valley, giving the family the privacy they’re looking for. It’s also filled with tall ceilings and expansive windows to help bring the outdoors in. The home itself is designed to have a collection of open, flexible spaces that can adapt to the different needs of the family as they grow and change.”
David and Sherry’s home is described as Modern Mine style. What architectural elements best demonstrate that style?
“The heavy rough sawn timbers, hearty steel beams and paneling, and robust stone structures. These elements are represented throughout the home with a slightly more contemporary palette of stone, wood, and metal used.”
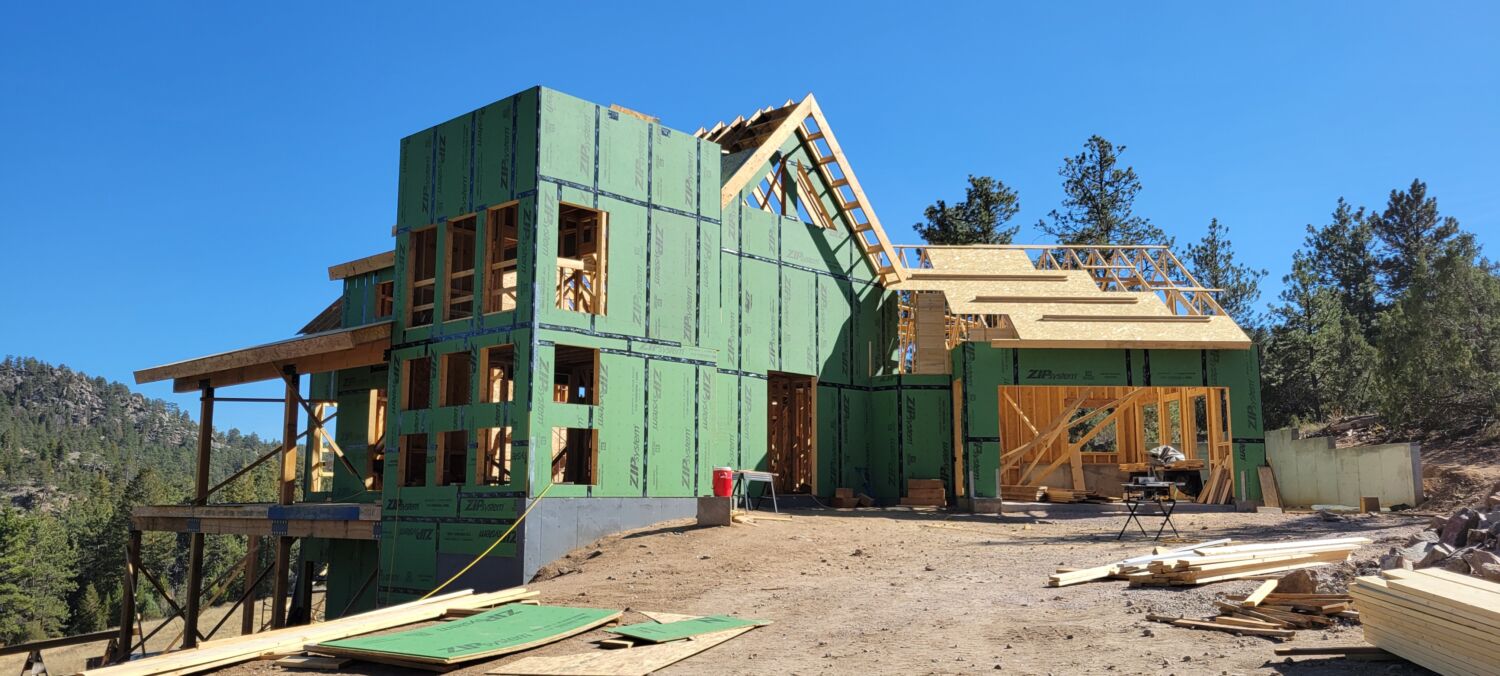
“One fun element is the tower, which is a nod to the old mining structures used in the 1800s to draw ore from the land. This [modern-day interpretation] helps to anchor the home to the site.”
Were there any major challenges you had to overcome during the architectural design process? If yes, what were the solutions?
“One major design challenge was how to situate the home for maximum views … while also maintaining as much privacy as possible from the road and neighboring properties.”
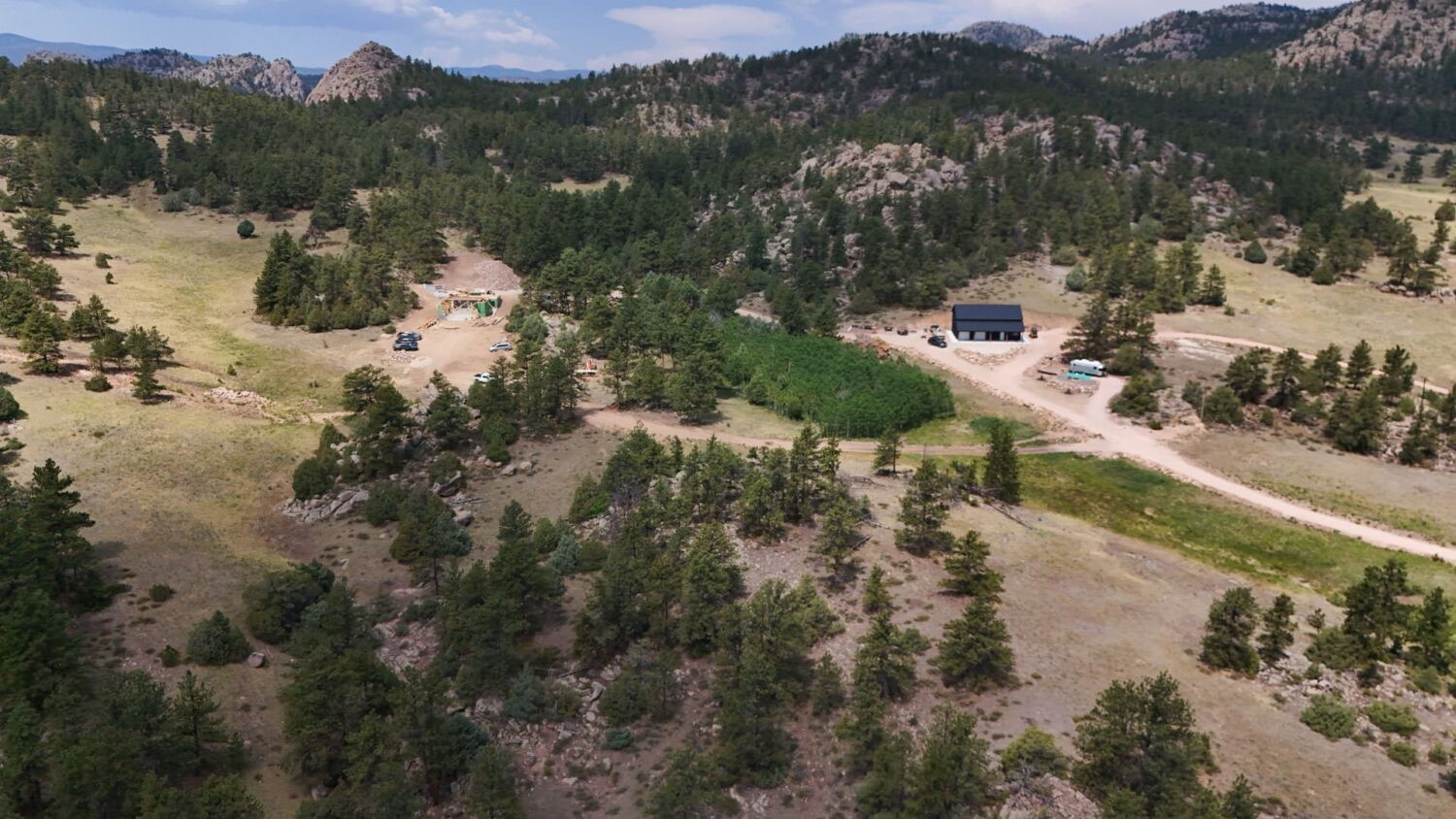
“We elected to tuck the home between several copses of trees, and into a small valley that opened up to a series of increasingly grander valleys and views.”
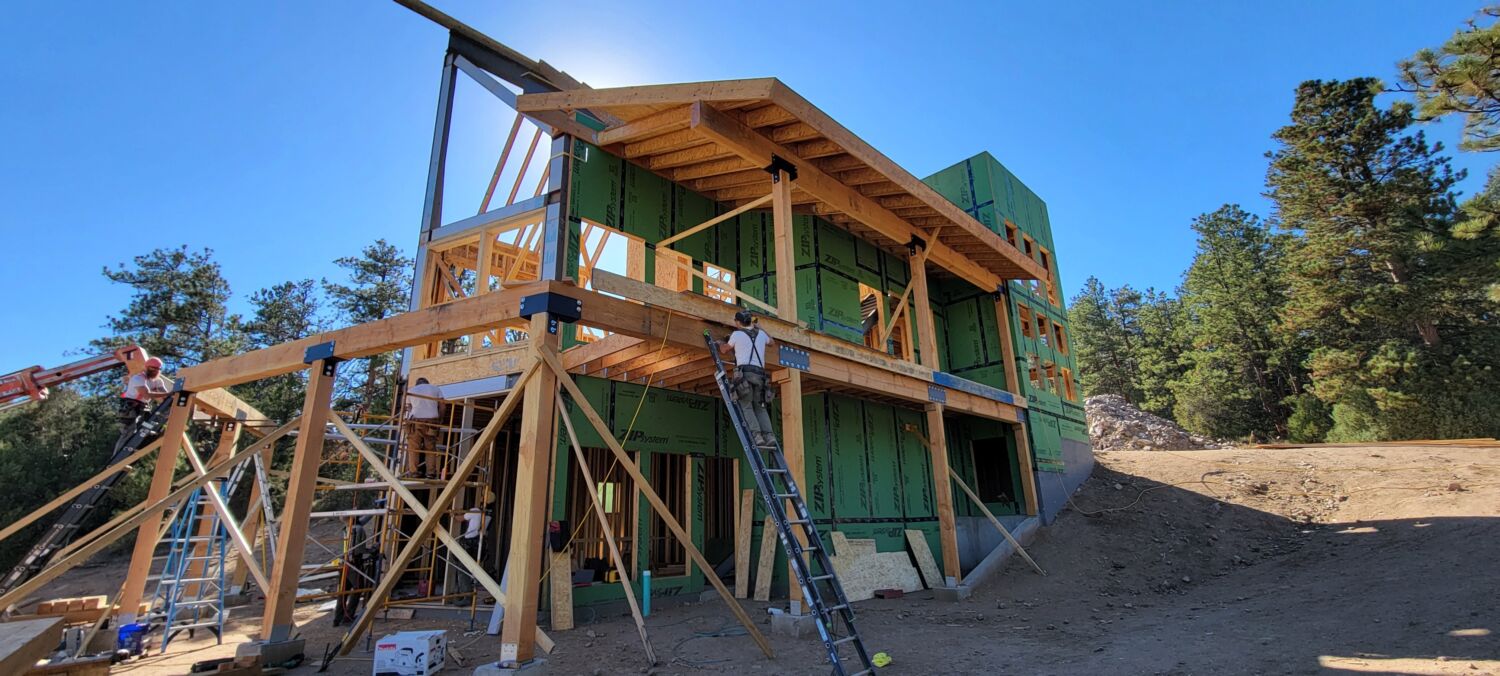
“This presented another design challenge of how to anchor into the mountainside and still have the three levels – each with views and natural light. To accomplish this, we had to blast into the granite to provide a suitable landing zone for the home’s foundation.”
Because a large portion of the foundation is set into the hillside, how did you bring natural light into the rooms in that part of the basement?
“Setting the home on a sloping site was the first solution to getting natural light into each level of the home, especially the basement. In addition, we built a series of retaining walls around the wings of the home in order to maximize the amount of daylight we could pull into the basement.”
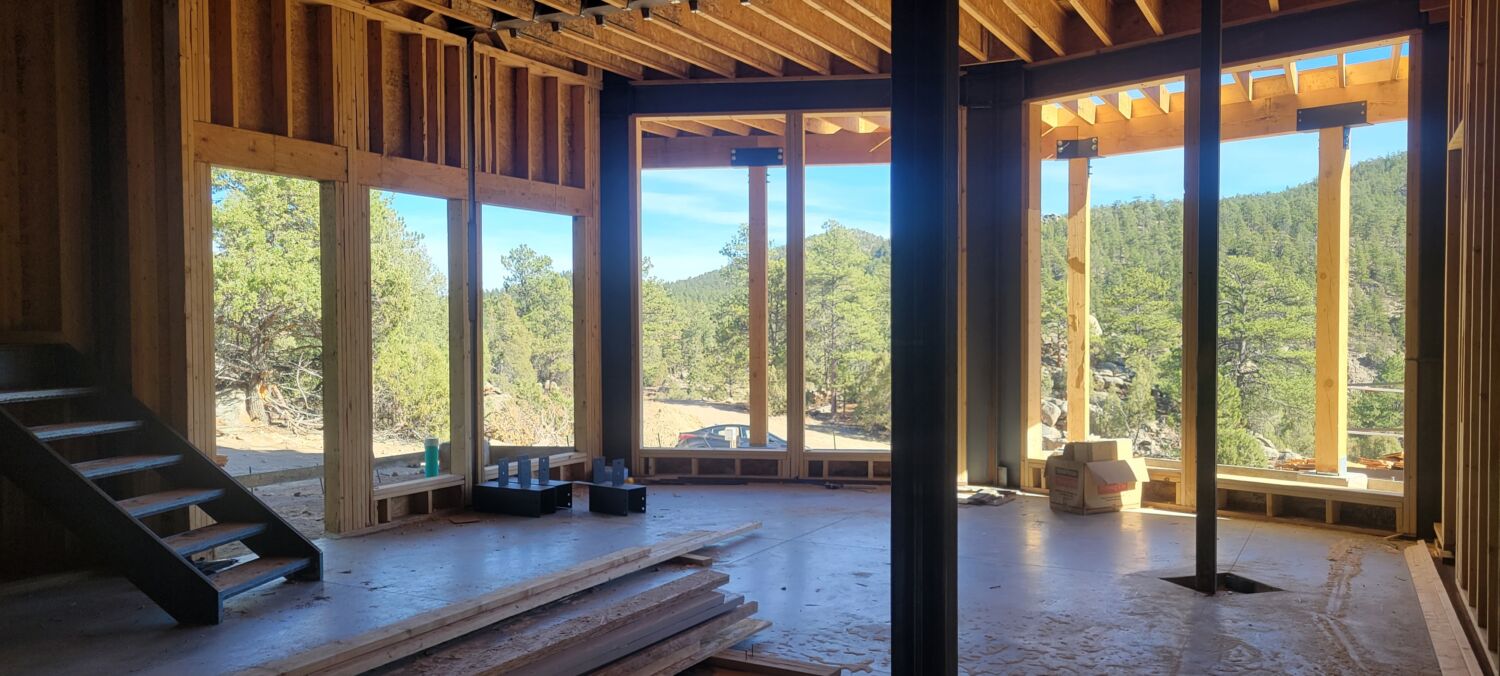
“The result is a basement with three walls of almost all glass to make it feel anything like the dark basements we’re all too familiar with.”
Why was it important to use moment framing for this project?
“The great challenge of all open-concept floor plans is always the need for structural integrity. Couple that with the heavy snow loads and high winds in the area, and there’s a serious need for a robust structural system. The solution to this problem came in the way of a steel moment frame design.”

“The moment frame is a more rigid structural diaphragm that lends itself to larger openings, wider spans, and fewer internal or external shear walls. The moment frame provides a large amount of the structural integrity for the entire prow wall, and really for the entire home.”
What are some of your favorite things about David and Sherry’s project?
“By far my favorite part of David and Sherry’s project is David, Sherry, and the boys.”

“Their zeal for family and a life well lived has inspired me throughout the entire process. This aided me in designing specifically for their family! Their willingness for creativity offered us the opportunity to design some really fun areas. One of my favorite elements is the tower anchoring a corner of the home. It’s a design element that wouldn’t really fit in a lot of contexts, but on this home it fits perfectly.”
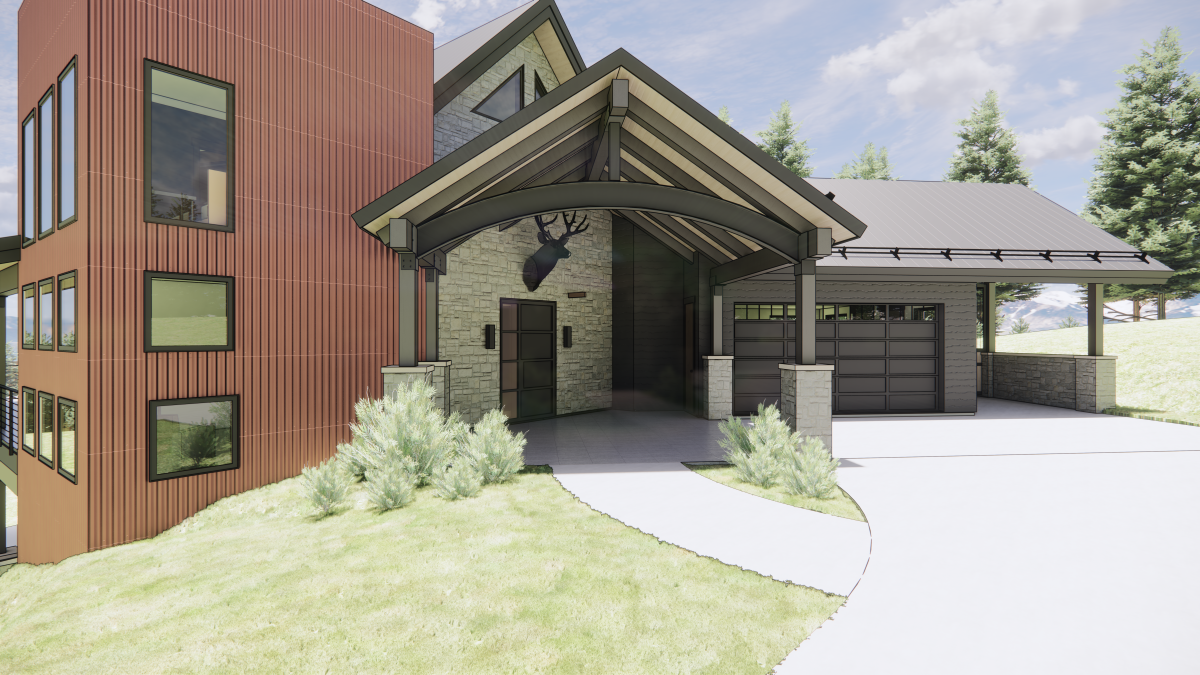
“I also love the more prolific use of exposed steel beams – especially the arched entry beam – which lends itself so well to the Modern Mine aesthetic.”
As the project progresses, Massey encourages blog readers to, “Pay close attention to the little details on this home. [The house] may make some big statements architecturally from a distance, but as you zoom in, you’ll see the special touches that make this home stellar and uniquely David and Sherry’s!”
HighCraft created 3-D renderings of the exterior and interior spaces for David and Sherry. How did these computer-aided drawings help during the design process?
“The computer renderings were a real game-changer for the clients. When designing a home where nothing currently exists, it can be so difficult to visualize what it could look and feel like – both as a beautiful structure itself, and how it will nestle into the mountainside. The renderings clarified a myriad of questions the clients had, and helped to expedite the typically arduous design refinement process as a result.”
Our Clients Agree: 3-D Renderings are Powerful
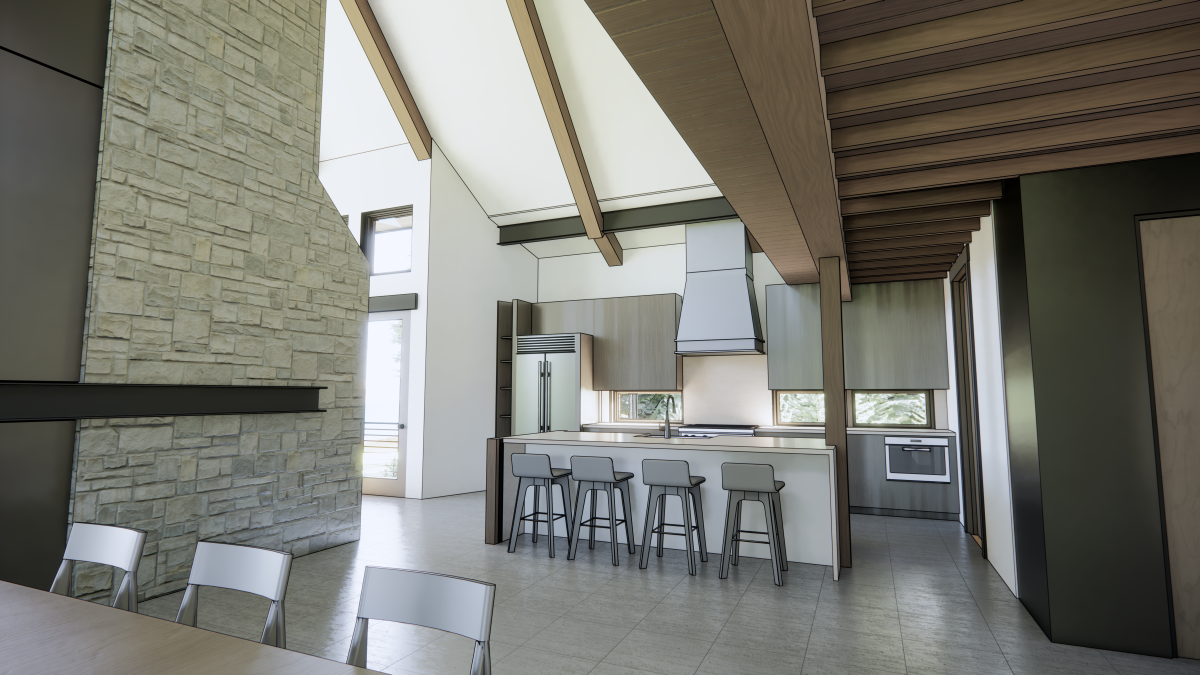
David says he appreciated HighCraft’s 3-D renderings of the exterior and interior spaces, especially during the planning phase. He felt the computer-aided drawings were powerful and key to a successful design. “For me, I have to see it,” he says. “HighCraft put everything on the screen, and on paper, so we could visualize our future home.”

David and Sherry wanted a comfortable living space where friends and family would gather. Because of 3-D modeling, the couple could visualize the combination bunk room and rec room (above) – an appealing hangout space perfect for watching movies, playing video games, and hosting kids’ sleepovers.
The 3-D renderings also allow David and Sherry to compare plans (above left) with progress during construction (above right).
The same goes for interior spaces, including the third-floor master bedroom loft (above).
The tower – reminiscent of a headhouse on an old mineshaft – will be sided with corrugated metal, and is a major component of the home’s Modern Mine style.
Final Thoughts on Moment Framing

As Massey mentioned in the Q&A, due to the expanse of windows in the home’s angled prow, we installed steel moment framing from the ground to the top of the third-story ridge to protect against wind shear.
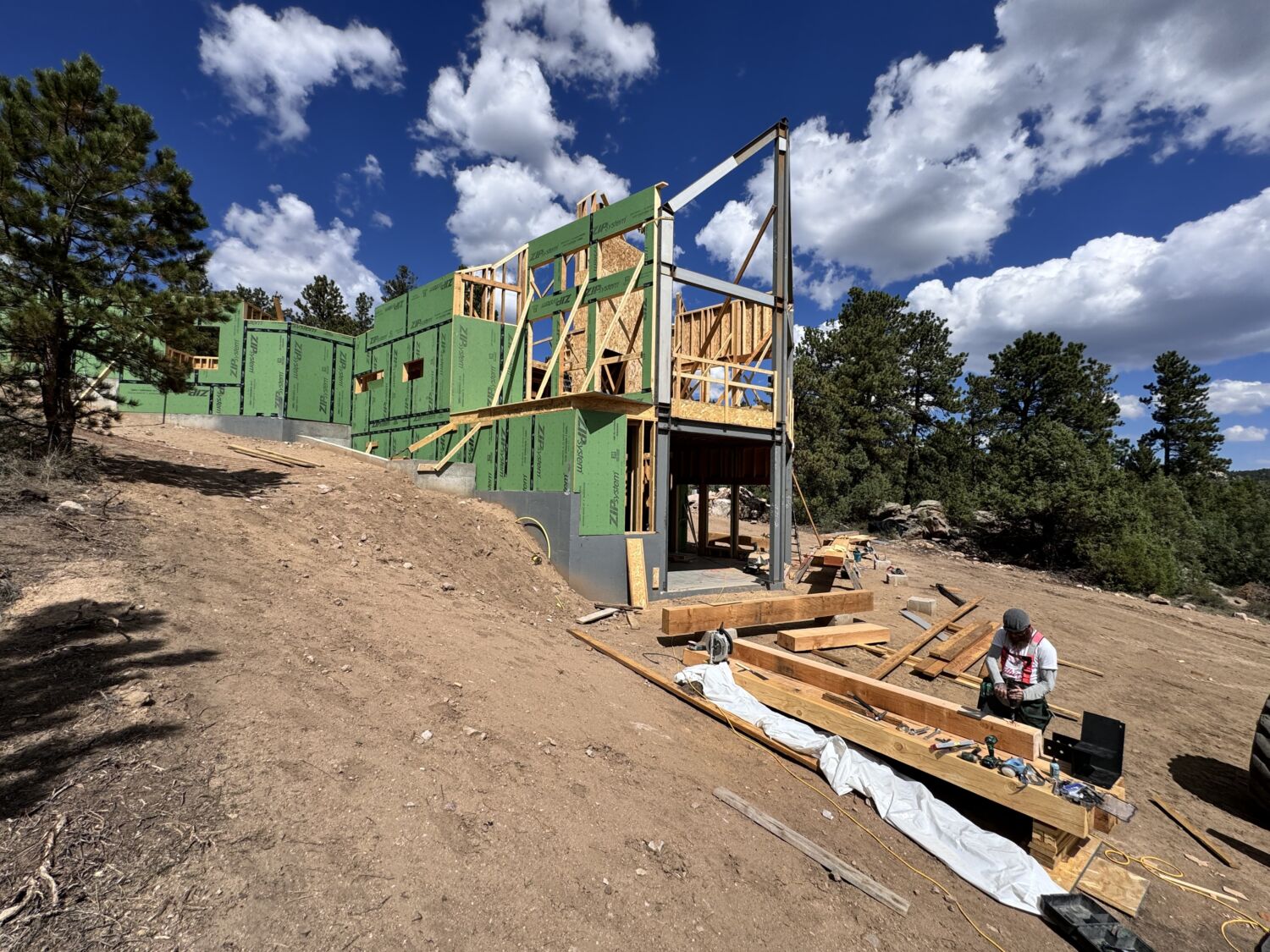
Moment framing provides unmatched strength and design flexibility that you can’t get with conventional wood framing. Moment framing differs from other types of steel framing because it uses rigid connections between the welded steel beams.

These rigid connections allow the moment frame to resist the lateral forces of high winds up in the mountains, while simultaneously allowing large window openings without excessive cross bracing that would otherwise obstruct the view.
~~~
Stay tuned to this blog series as we follow the home’s transformation, and hear from the project manager, interior designer and our homeowners in future posts.
Whether you build new construction or remodel what you have, HighCraft’s experienced design-build team can navigate every detail of the planning and construction process so you don’t have to. Contact HighCraft with questions or to schedule a free consultation.


