
Over the past few months, we’ve shared the process of bringing Bryan and Becky’s vision for their custom home from conception to reality. If you missed the earlier stages, check out Part 1, Part 2, and Part 3 to see the project progress from start to finish. Today, we’re excited to share photos of the final reveal!
PROJECT GOALS
From the beginning, Bryan and Becky had a clear sense of what design features would best suit their family’s needs. These included,
- An inviting porch at the front entry and a large deck on the back of the house
- A large kitchen with a generous island
- More storage throughout
- A spacious yet intimate family room
- Lots of windows
- Outdoor entertainment spaces
- A walkout basement
- A main floor master bedroom
- Heated flooring
FRONT EXTERIOR
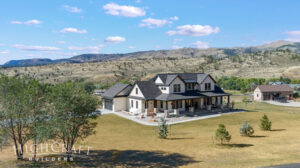
Nestled among the foothills, the home was thoughtfully positioned to capture breathtaking views from every angle.

The classic gables and timber posts on the front porch create a welcoming first impression, blending modern farmhouse charm with the natural beauty of the Colorado landscape—exactly what Bryan and Becky envisioned.

Framed by fragrant jasmines, the front entry showcases a blend of natural stone and warm wood finishes. The tongue-and-groove ceiling adds rustic appeal, while the rich stain and textured glass panes on the front door lend a touch of elegance.
Becky’s favorite part? “When you open the front door, your eyes are immediately drawn to the backyard and the incredible view from the back porch.”
MAIN LIVING AREA

Past the entryway, the home opens into the main living area, where vaulted ceilings and warm, hand-sculpted g create an inviting atmosphere.

The airy living room connects to the kitchen and back deck, creating a seamless space for family gatherings and quiet evenings just for two.

The natural stone and timber details from the exterior are carried inside through the floor-to-ceiling fireplace, Douglass Fir beams, and tongue-and-groove ceilings, creating a harmonious connection between indoors and outdoors.

The stonework at the fireplace surround anchors the stairwell, enhancing the space while tying together the home’s natural elements.

Creating a kitchen that blended functionality with comfort was a top priority for Bryan and Becky. “We wanted a spacious kitchen with a big island, plenty of windows, and a gathering area that flows into the family room,” Bryan explained.

With double ovens, two sinks, and an induction cooktop with a retractable downdraft vent system, this kitchen is equipped to handle everything from casual meals to large family gatherings.

The vintage-industrial pendant lights with distressed black metal accents, along with the travertine ledgestone of the backsplash, add texture and interest to the kitchen’s clean lines and color palette.

The open layout also connects the kitchen to the dining area, making it easy to transition from meal prep to formal dinners.

The statement chandelier adds a touch of rustic elegance to the dining area, perfectly complementing the simple, modern farmhouse decor.

Maximizing storage was another key goal for this project. The walk-in pantry provides ample shelving and additional counter space, making it easy to keep the kitchen organized and clutter-free.

That clutter-free design philosophy carries over into the mudroom, where custom cabinetry will help keep the daily essentials neatly organized,

and built-in benches offer a convenient spot to sit down and remove shoes before heading into the main living area.

The laundry station is equipped with state-of-the-art appliances and a handy utility sink, framed by a vibrant blue subway-style backsplash for a pop of color.

Engineered hardwood floors add warmth to the space and will stand up to the wear and tear of daily traffic.
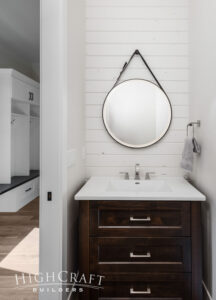
The powder bath boasts a sleek, illuminated circular mirror, dark wood vanity, and painted shiplap accent wall.

The master bedroom offers expansive views with large windows that flood the room with natural light.

With a double vanity that provides plenty of storage, eye-catching symmetrical mirrors, and durable quartz countertops, the master bathroom is both functional and stylish.

Heated tile floors and a deep freestanding tub encourage a tranquil, spa-quality experience.

Complete with serene views of the surrounding foothills,

and a spacious shower featuring frameless glass and floor-to-ceiling porcelain tile.
UPPER LEVEL

In the main living area, the stone fireplace adds bold texture and structure to the staircase, creating a striking focal point as you head upstairs.

The upper level boasts four bedrooms, two bathrooms, and ample space for a houseful of guests. “It still feels cozy for just Becky and me,” Bryan noted, “but it also gives the whole family plenty of room to spread out when they visit.”

The home’s unique roofline creates distinct architectural features that add character and dimension to the upper-level, as seen here in the loft area,

and in the cozy guest bedrooms.
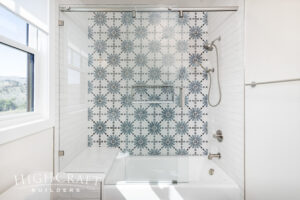
Blue daisy-patterned tile in the guest bathroom adds character and vibrant contrast to the soft, neutral color palette,

and the frameless mirror, paired with the bold die-cast matte black light fixture, completes the modern farmhouse look.

Sensing a theme? Each upstairs bathroom is tailored for guests, offering comfort and convenience for a growing family.
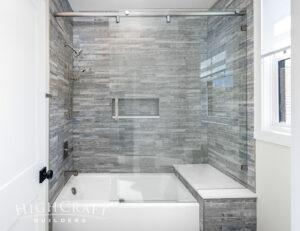
Rounding out the upstairs amenities is this elegant shower and bath combo, featuring beautiful textured tile and premium fixtures.
REAR EXTERIOR

Back on the main floor, sliding glass doors open to a picture-perfect view.

“I love spending time on the porch or back deck,” Becky shared. “It’s so quiet out there, with just the sound of the birds. It’s incredibly calming.”

For this family of outdoor enthusiasts, the grilling station and dining area on the back deck will be the go-to spot for cookouts.

The back view of the home showcases the upper deck and ground-level patio, perfect for outdoor gatherings and soaking in the views.

As for the basement just off the lower patio, Bryan and Becky already have plans for a workout room, pool table, ping pong, and a small bar area—even more space for family fun.
A Home for Generations
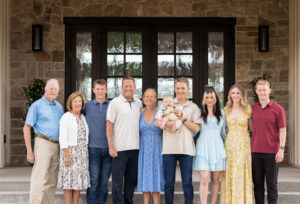
From selecting the perfect piece of land, to refining every detail of the design, this home was built with family legacy in mind. It has been incredibly rewarding to see this project come full circle with four generations gathered on the finished front porch.
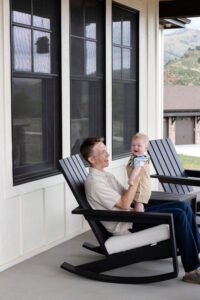

Looking back on the couple’s journey with HighCraft, Bryan shared, “We couldn’t have asked for a better process or group of people to work with. It’s been a privilege to collaborate with your team throughout the design and building of our home. The entire experience has been truly exceptional.”
From all of us at HighCraft, the feeling is mutual. We want to thank our amazing clients, Bryan and Becky, for generously sharing their custom home building experience in this blog series.
~~~
Whether you build new construction, or remodel what you have, HighCraft’s experienced design-build team can navigate every detail of the planning and construction process so you don’t have to. Contact HighCraft with questions or to schedule a free consultation.

