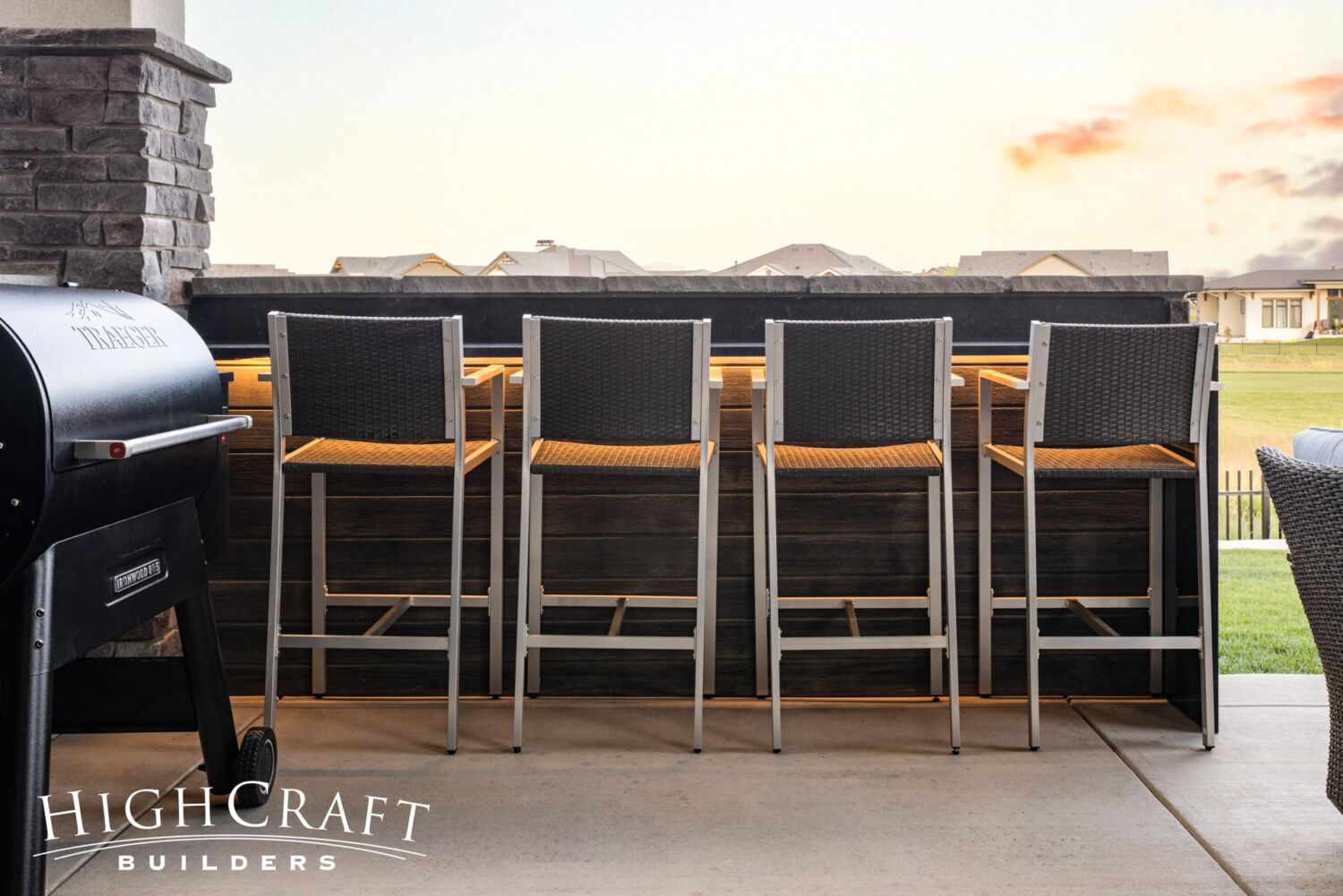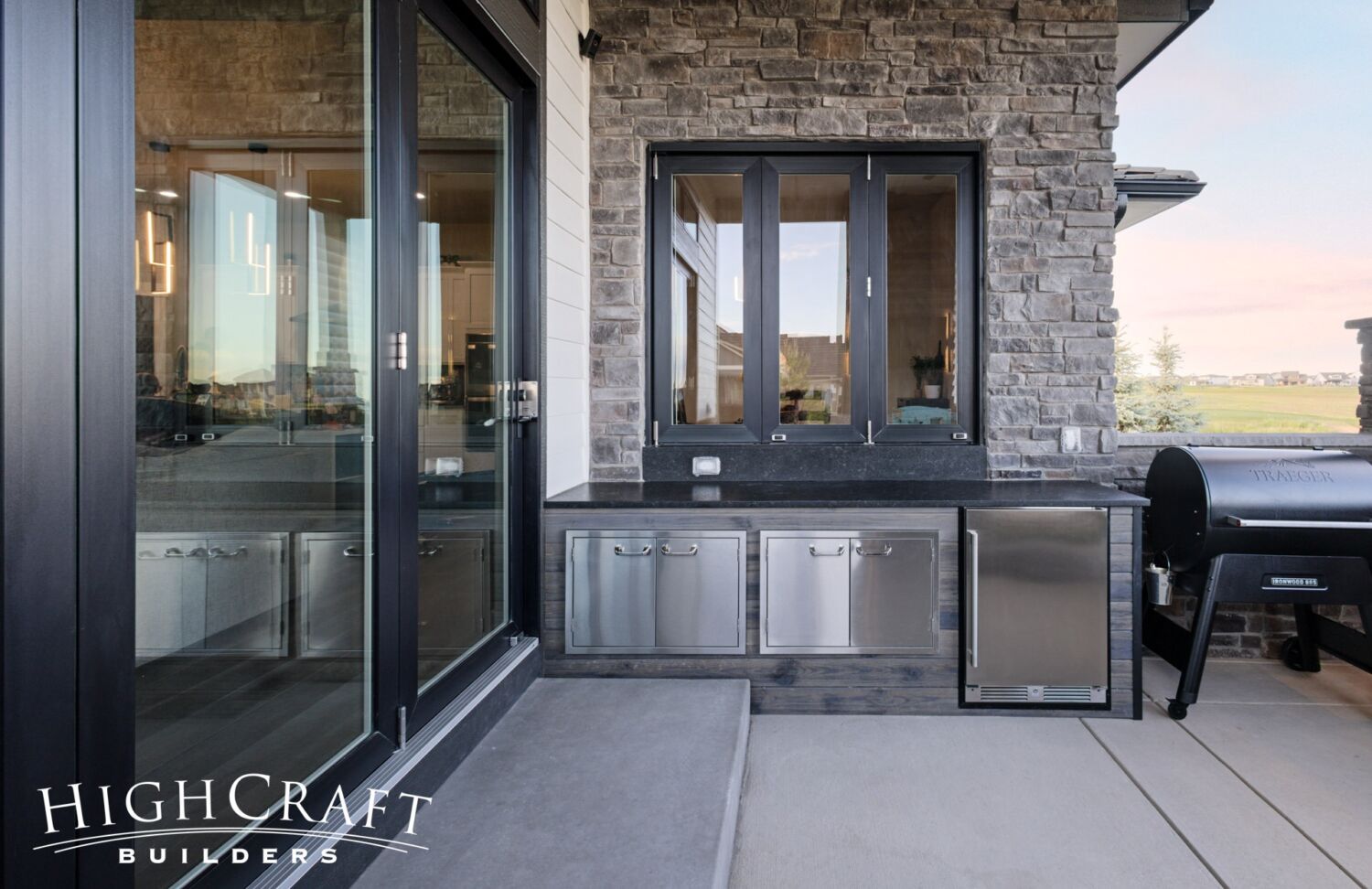
November is right around the corner, but that doesn’t mean outdoor grilling season is over in Colorado. With more than 300 days of annual sunshine, our relatively mild climate allows us to enjoy outdoor living spaces all year long.

Today, we’re featuring a covered patio remodel in the Heron Lakes neighborhood of Berthoud.

A young family bought the home in 2020, and asked HighCraft to transform their 272-square foot slab patio (above) into an intimate gathering space … without expanding the footprint.
The result (image above right) is a cozy outdoor living area with multiple activity zones and improved functionality.

Features include a new bifold door and pass-through window, a fireplace focal point with lounge, a grilling station and prep area with storage, and elevated bar seating.

By installing a half wall for the bar, and the floor-to-ceiling fireplace, we created a more intimate space with added privacy.

Seating on both sides of the see-through fireplace offers great lounging areas to warm up when it’s chilly.

Friends and family can watch their favorite game on a television mounted above the 52-inch natural gas fireplace insert.

The chiseled stone mantel extends beyond all four sides of the fireplace, separating the weathered tongue-and-groove siding and natural stone surround.

When the TV is turned off, slim sconce lights provide a soft glow during nighttime gatherings.

The lighting is dark sky rated, which enhances star gazing opportunities and protects the neighborhood from light pollution.

The new bartop includes waterproof LED tape lighting for additional nighttime ambience and safety.

From the bar seating, guests can sip a drink as they watch golfers play through at TPC Colorado.

On the half wall and lower fireplace surround, we matched the natural stone to the home’s original exterior siding
Our team replaced the former sliding door with a bifold window, and replaced a former window with a 9-foot bifold door.
If you love bifold doors, see how we used them in this stunning indoor-outdoor lounge and kitchen remodel.

The window’s pass-through design makes it easy to pass food from the kitchen to hungry guests on the patio.
The bifold door and window open up the home to improve flow and create an indoor-outdoor living experience.

To keep bugs at bay during summer months, both the bifolding door and window include retractable screens. The door’s screen is barely visible in the photo above.

Above the door, a set of three transom windows invites even more natural light into the home.

At over eight feet in length, the grilling bar is the perfect place to make drinks, serve food buffet style, and prep ingredients for the nearby grill and smoker.

The countertop is a solid slab of black granite with a leathered finish and chiseled edge.
Granite is an excellent, durable choice for both indoor and outdoor kitchen remodels. Read how granite is making a comeback in “5 Kitchen and Bath Trends for 2025.”
Built-in stainless steel storage, and an undercounter beverage cooler, provide added convenience when entertaining outside.
~~~
Whether you build new construction or remodel what you have, HighCraft’s experienced design-build team can navigate every detail of the planning and construction process so you don’t have to. Contact HighCraft with questions or to schedule a free consultation.







