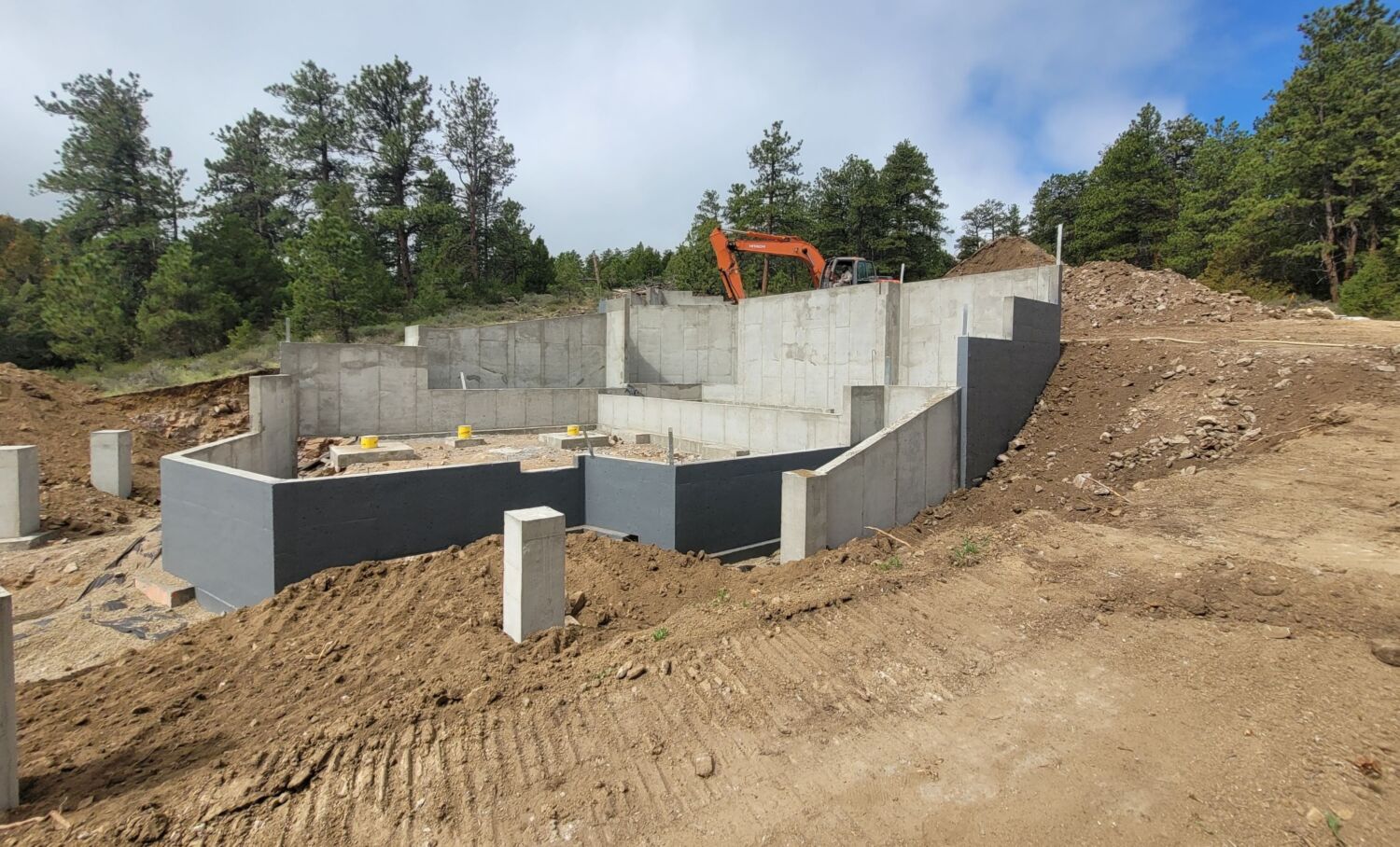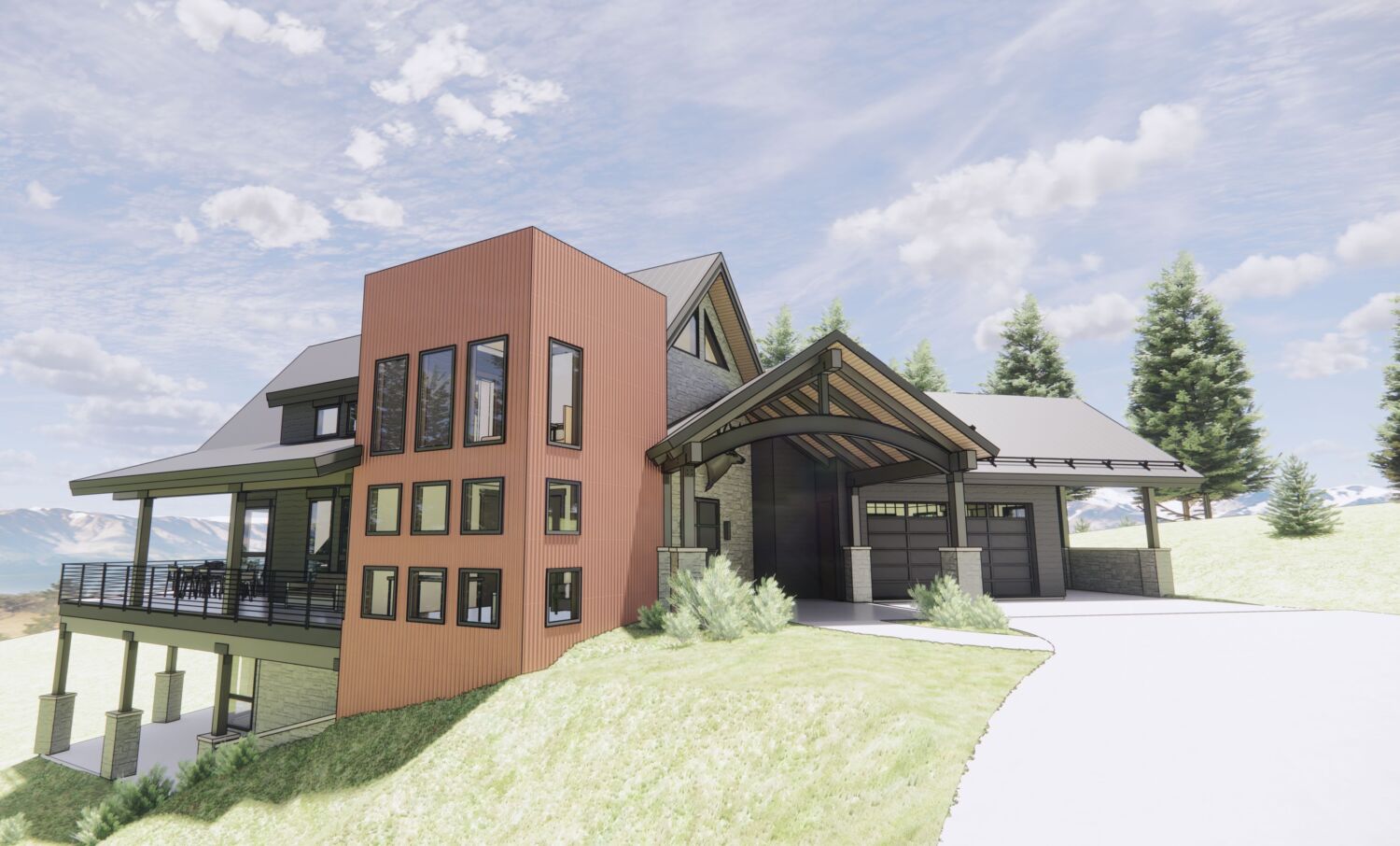
In this series, we’re following David and Sherry’s custom home build – a four-bedroom, four-bath beauty on 800 acres near Red Feather Lakes.
In today’s post, we’ll reveal their design must-haves, talk about the home’s deliberate orientation on the land, and share progress photos from the job site.
For more background about the project, check out Part 1 and Part 2 of this blog series.

Design Must-Haves
As we mentioned in Part 1, David and Sherry want their home to be a haven where their family can gather to make memories away from the outside world. After renovating and building several homes over the years, the couple had a clear list of must-haves for this project.
“We knew we needed a big open area,” David explains about the main floor living space. “That’s the key, so everybody’s connected.” The couple’s design wish list includes:
- Open-concept kitchen, dining room and living room area for family hangouts
- Central fireplace at the hub of the gathering space
- Four modest, yet comfortable, bedrooms and bathrooms
- Master suite on the third level, and guest quarters on the lower level, to ensure privacy
- Combination bunk room and rec room for epic sleepovers
- Full wall of windows to capture incredible views and natural features, including Maxwell Rock
- Wrap-around deck and patio to maximize outdoor living space
- Roomy office on the main floor
- “Modern-Mine” design elements (more on this coming soon)
- Abundant floor-to-ceiling storage in the basement
- Custom dog kennels for their two white Labs and two adorable French bulldogs

Which Design Features Excite David and Sherry the Most?
For Sherry, it’s their master bedroom loft, located at the top of the home’s three-story tower. “David and I wake up super early, and everyone else seems to sleep in,” she says of their sons and overnight guests, including David’s parents. “I like that we can get up early and come downstairs, make coffee, and not wake anyone up. Everyone else will be sleeping in the basement.”

Sherry is also excited about a special set of fabricated steel panels on the custom stair railing leading to the master suite. The panels (see rendering above) will be a topo map depiction of nearby Lost Lake – a favorite fishing hole from David’s youth where he now takes his own boys. “It’s going to be subtle, like a piece of art,” Sherry says of the panels, which will double as a privacy screen for their bedroom door. But what she loves most about this feature is how it will remind them, every day, of their deep connection to nature and to each other.

“I think the prow and the fireplace will be cool,” David says. “You have all these windows and it’s an incredible view. That’s where you see all the animals,” he explains, pointing beyond the home’s window prow to where he watched elk graze earlier this winter.

“You have a massive fireplace in the heart of the home, and these big beautiful windows and the patio,” he adds. “I think that’s going to be awesome.” David is also excited about the radiant floor heating throughout, which he considers a game changer.

Picking the Best Location
As David mentioned earlier, the central feature of this 3,900 sq. ft. home is its distinctive prow design. With multiple walls of windows, wrapped by an elevated exterior deck, the home was designed to maximize outdoor views.
“David and Sherry spent a lot of time hiking the property to find the right location for their home,” says HighCraft project development manager Zach Larrick. “To figure out the best orientation of their home on the land, the architect and I went out there and spent a lot of time taking in the views, too.”

The couple wanted to work with the land’s natural topography, but didn’t want their home to be visible from the road or by neighbors. The final placement at the edge of the meadow allows visitors to park at the barn and walk to the house. It also affords endless views of the meadow from one side, and a view of Maxwell Rock—a naturally balanced rock formation—from the other.

Progress Photos
As we’ve said before, David, Sherry and their family enjoy privacy, and plenty of fresh air, on their property in the Laramie Foothills. The image (above) illustrates the remote location of their job site.
Once our team backfilled and prepped the foundation (left), we quickly moved on to framing (right).

The foundation for the home, and its walkout basement, extends deep into the hillside.
To learn about the unique challenges of mountain construction, check out Part 2 in this series.
3-D renderings like this one (left) allow David and Sherry to compare the plans with real-time progress during construction (right).

Framing on all three levels of the home is now well underway.
Our crew has made a lot of progress from pouring the foundation (left) to steel “moment framing” (right).
In the next post of this series, we’ll dig into Modern Mine style, share a Q&A with our architect, and explain the advantages of steel moment framing. Stay tuned!
~~~
Whether you build new construction or remodel what you have, HighCraft’s experienced design-build team can navigate every detail of the planning and construction process so you don’t have to. Contact HighCraft with questions or to schedule a free consultation.







