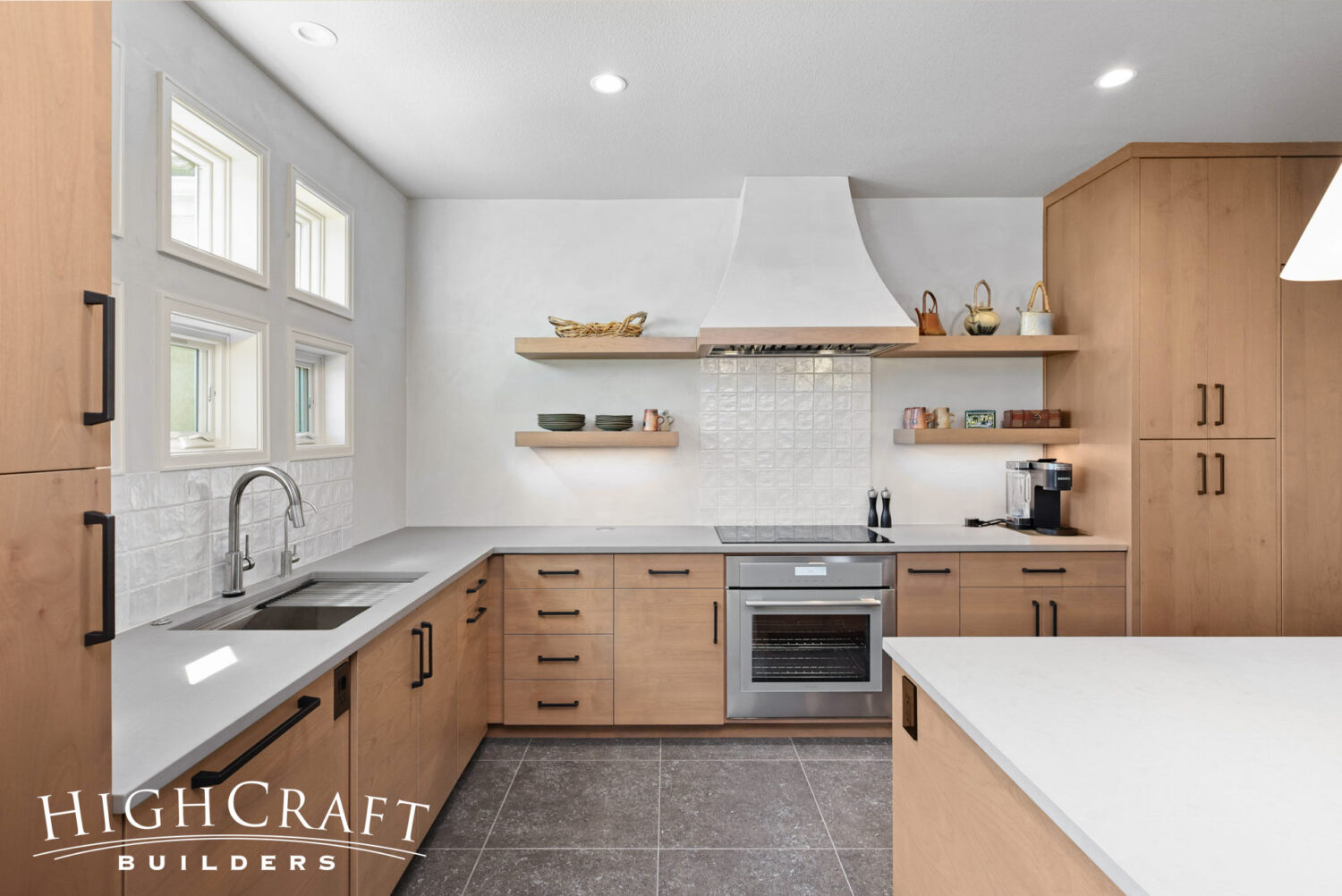
Scandinavian Inspired Kitchen and Bath Remodel
Inspired by Scandinavian design, this kitchen and bath remodel showcases luminous interiors that seamlessly merge living spaces, fostering a bright and welcoming ambiance. Reflecting our clients’ vision for a more cohesive, open-concept layout, we integrated the kitchen, dining, and living areas by removing partition walls, installing natural stone flooring, and maximizing storage with new custom cabinetry. Characterized by clean lines, natural materials, and meticulous craftsmanship, the new aesthetic embodies the less-is-more elegance at the core of Scandi design philosophy. Complementing this concept, details such as the pebble-honed quartz countertops enhance natural light, while the desert-stained alder cabinets add warmth and subtle contrast. The new layout was also meticulously planned for optimal functionality, with the addition of a spacious island, discreet electrical outlets, and improved cabinet layout for a more streamlined kitchen workflow. The guest and powder bathrooms underwent a similar transformation, featuring custom cabinets, countertops, and flooring to match the main living area.
See this project featured in “Scandinavian Inspired Kitchen and Bath Remodel.”



























