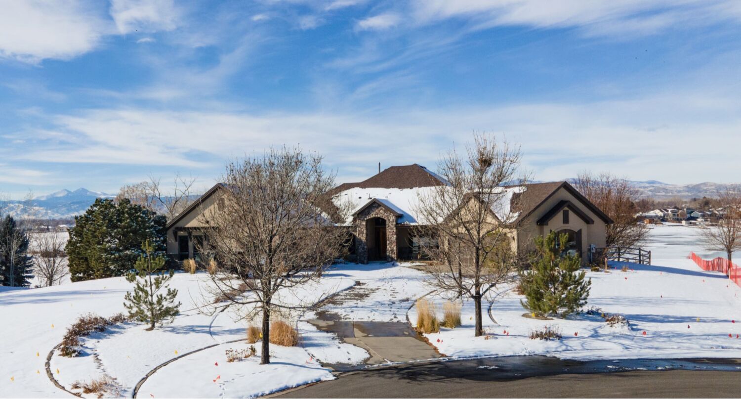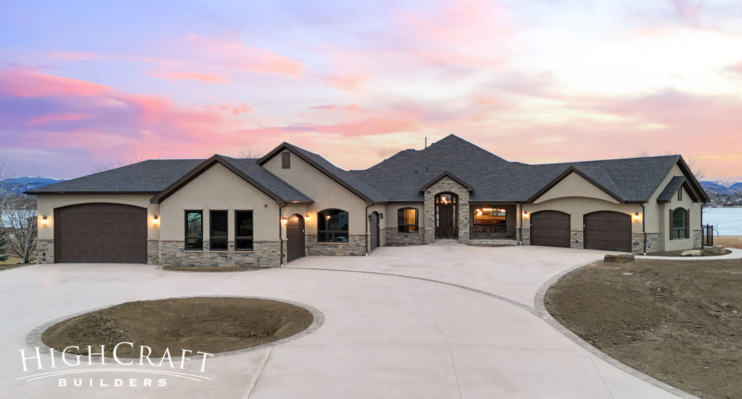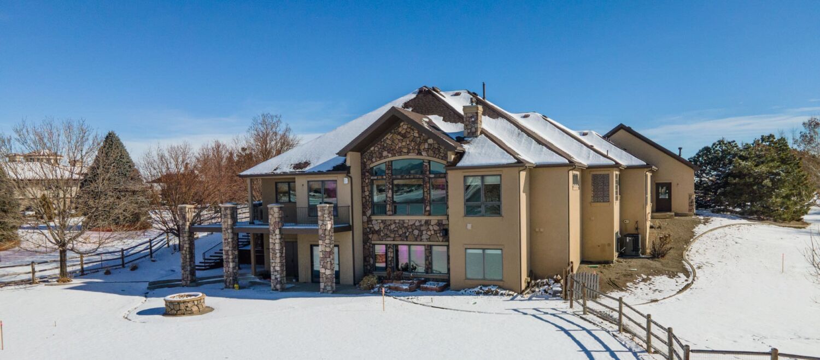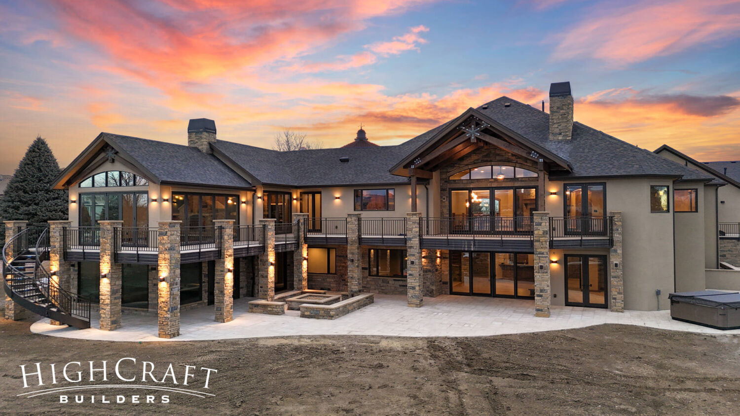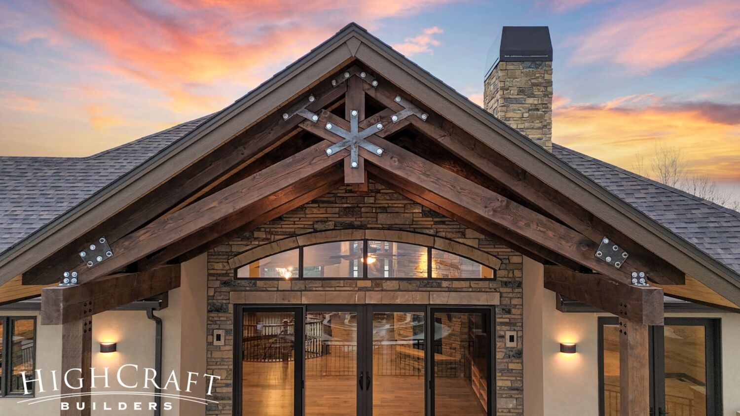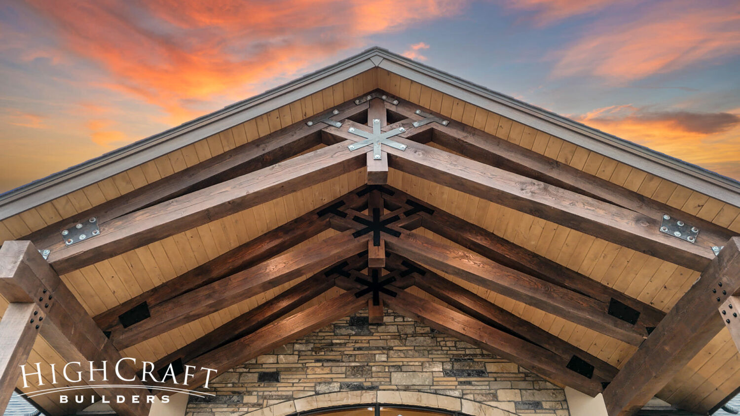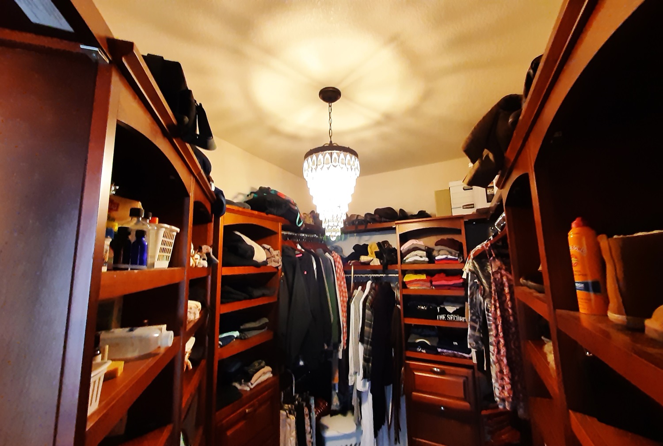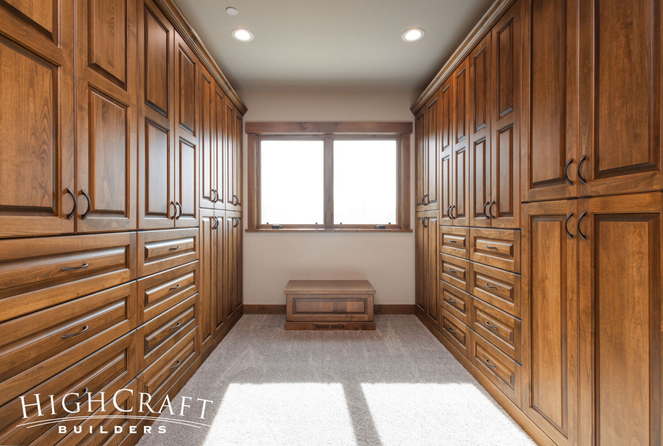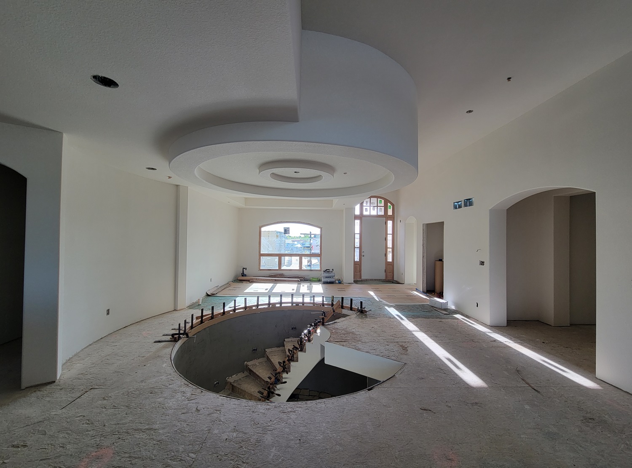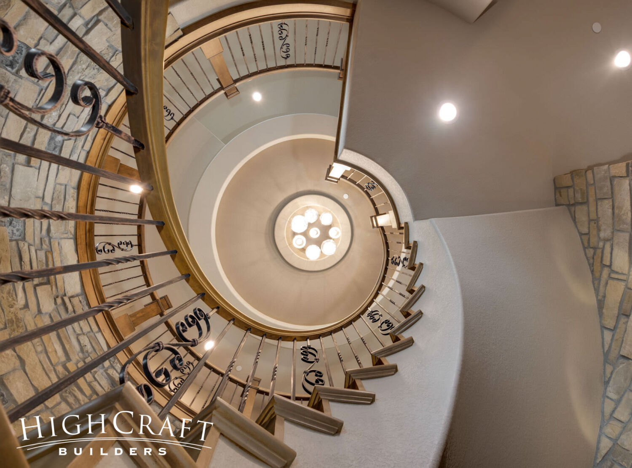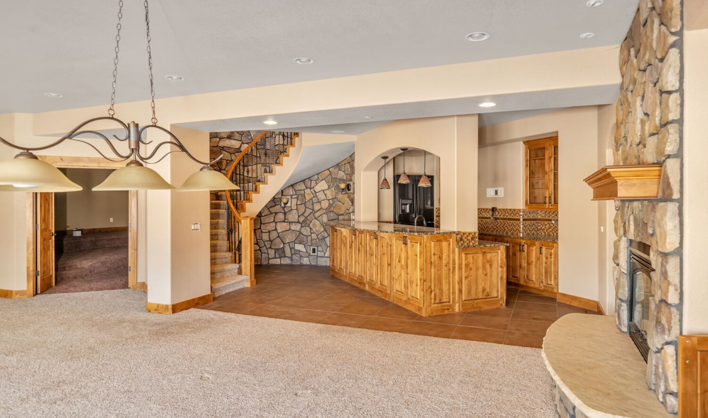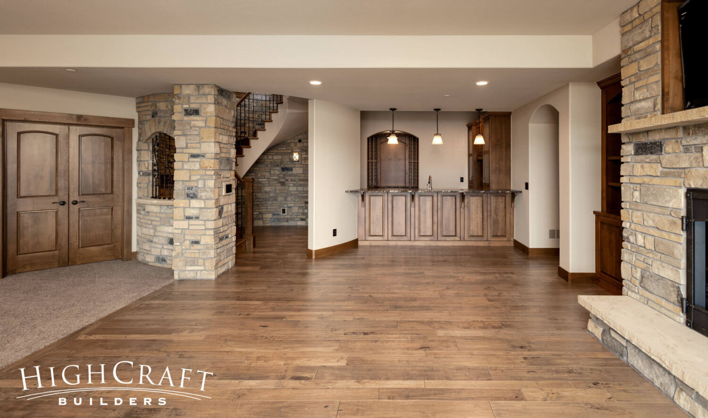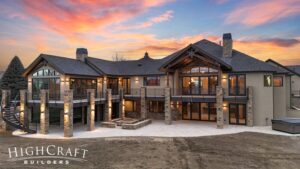
The finishing touches are coming together at our expansive Loveland remodel! Today we’re sharing some sneak peek photos and videos, along with a few before and after images of this stunning lakeside retreat.
New to the series? Check out parts 1, 2, 3, and 4 for in-progress photos and interviews with our design-build team.
Sneak Peak of the Finished Home
Hardscape updates and landscaping are well underway on the exterior. The garage additions are complete, and the circle drive has been poured (above, right).
In the back, the generously sized indoor-outdoor kitchen addition is complete, and the exterior entertainment space is beginning to take shape (above, right).
Details like the natural-stone facade, tongue and groove ceiling, rough-sawn timber trusses, and custom metal exposed structural brackets have completely transformed the exterior for a look befitting Colorado’s rugged beauty.
In this video, you can get a feel for how special this property is, with views of the lake and snow-capped Rockies. Even on this chilly day it’s a little slice of heaven in Northern Colorado.
Just beyond the front door on the main floor, walls have been removed to create a living space that is open and inviting.
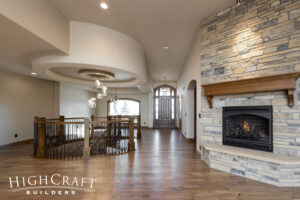
Removing the stairwell and dining room walls has revitalized the space and opened sight lines to views of the lake and mountains to the west.
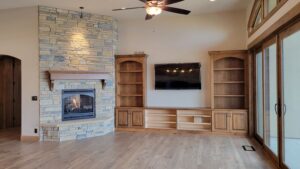
The stone fireplace surround, alder custom cabinetry, and new Pacaya Mesquite flooring add cozy elements to the now bright and airy living room.
Our clients can enjoy the warmth of the fire while enjoying the sweeping views of the lake through the massive glass doors that open to the upper deck.
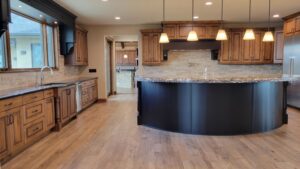
Just a few steps away, the new oversized island serves as the heart of the kitchen. Our clients chose custom cabinetry in two complimentary finishes along with both quartz and granite countertops for added appeal.
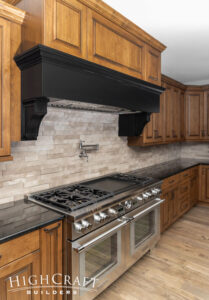
We love the way the black granite slab countertops and onyx hood valance accent the design and add a little modern flare to the traditional beauty and warmth of the acorn-stained perimeter cabinets.
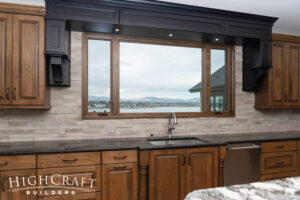
The onyx-stained valance also adds visual interest at the sink and frames another picture-perfect view of the Rockies from the new kitchen window.
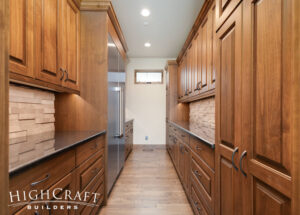
Just off the kitchen in the butler’s pantry, storage is the name of the game. Along with custom cabinetry, countertops and a natural stone backsplash to match the kitchen, a secondary refrigerator has been installed.
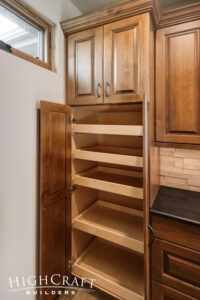
Many of the cabinets have been outfitted with custom roll-out shelves to make organization and access a breeze.
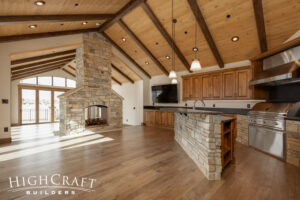
The indoor-outdoor kitchen is almost complete, and the final result is going to be a showstopper!
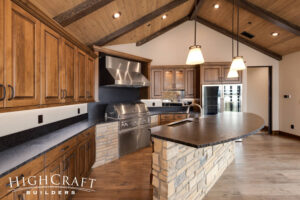
Added to the convenience of a complete kitchen appliance package, the indoor grilling station and a full-size beverage cooler will make this space perfect for entertaining.
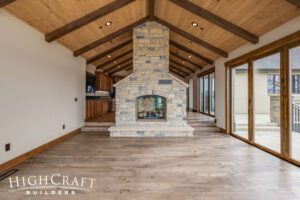
The two-sided gas fireplace will serve as the ideal centerpiece connecting the indoor and outdoor spaces with its comforting warmth.
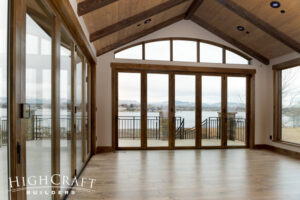
And retractable bi-fold glass doors will glide open to transform the space into an open-air lounge, enabling our clients and their guests fluid access between the kitchen and wrap-around deck.
Still on the main floor, the original master bedroom has been transformed to a master suite complete with a vestibule entrance just off the main living area.
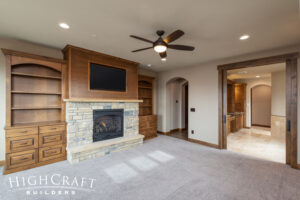
The master suite boasts yet another gas fireplace and custom surround designed with finishes that compliment those used throughout the rest of the home.
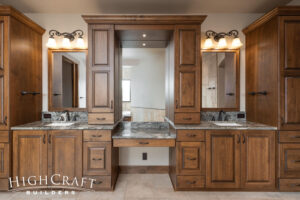
Everything about the updated master bathroom is spacious, including the vanity cabinetry,
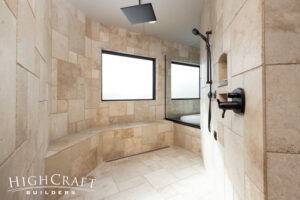
the oversized walk-in shower,
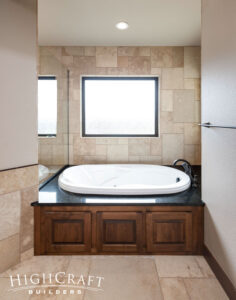
and the sizeable hydrotherapy tub.
Speaking of space, we can’t wait to see how much stuff our clients can neatly fit into their new custom closet!
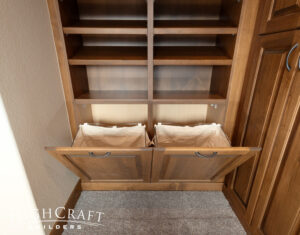
Cabinet components like these convenient tilt-out hampers will keep the once dark and cramped closet clutter free.
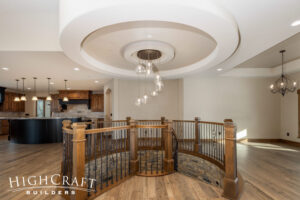
Just outside the master suite vestibule, the once enclosed stairwell to the lower level has been opened completely. The details of this curved staircase make it a focal point of the main living space at the top,
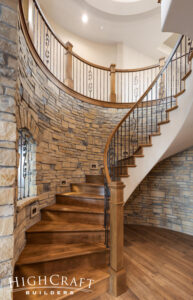
all the way to the base of the stairs below. From the soft curve of wooden handrail to the intricate metal balusters and stonework, it’s worth taking trips up and down these steps just to take in the detailed craftsmanship.
And our favorite part? Notice how the outline of the stair structure (above, left) aligns with the finished circular soffit (above, right) to create a subtle homage to Colorado’s state flag emblem.
On the lower level, the stairs lead right into the newly updated wet bar, family room and game room.
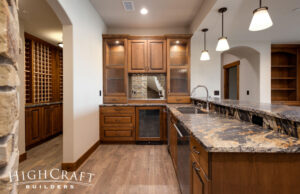
The wet bar overlooking the family room features all the essentials for preparing refreshments, including a dishwasher.
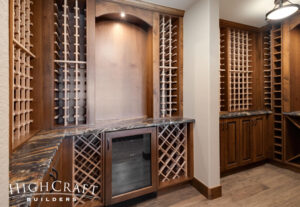
And the wine room will offer plentiful space for our homeowners to collect and chill their favorite vintages.
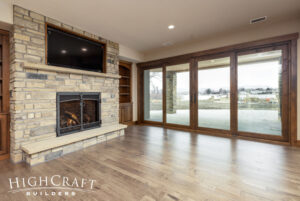
In the family room, another welcoming fireplace warms the space, and broad sliding glass doors open up to provide easy access to the patio where the hot tub and outdoor firepit will be.
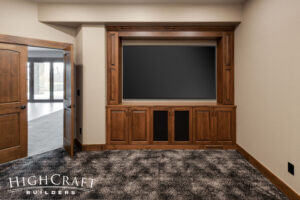
The home theater off the family room has been updated with carpet, trim, cabinetry and audio-visual equipment. Theater seating will be installed soon!
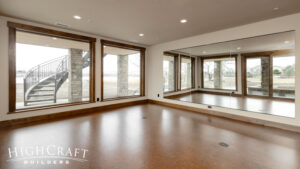
Cork flooring and a full-length wall mirror are installed in the home gym.
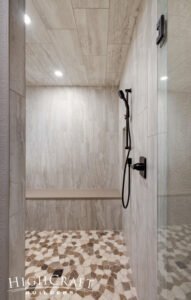
We love the contrast between the tumbled-stone mosaic flooring and the travertine wall and ceiling tile in the oversized steam shower, which is conveniently just down the hall from the gym.
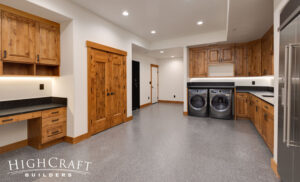
With workstations, a supplemental washer, dryer and fridge, the project room is an all-purpose hub.
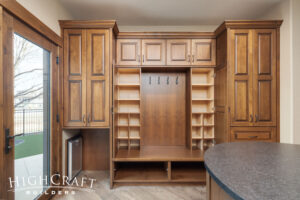
The mudroom is thoughtfully crafted to accommodate the family and their beloved four-legged friends, with a sizeable dog door, sturdy dog gates, and custom shelving for tidy coat and shoe storage.
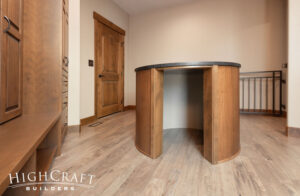
In the center of the mudroom, this sweet little island will soon house a dog bed and double as a cozy hidey-hole for the family’s fur babies.
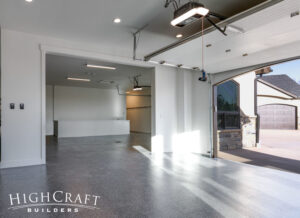
The north garage is conveniently attached to the mudroom while the pull-through east garage features two striking walls of windows.
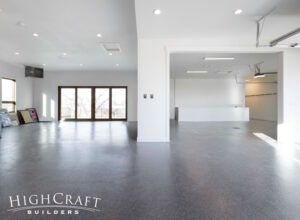
Inspired by the iconic glass-walled garage from Ferris Bueller’s Day Off, our clients wanted to expand their garage space in style.
Click the video above to take a quick tour through the entire house, and stay tuned for the final reveal of this grand whole house remodel!
~~~
Feeling inspired? Explore our blog to see more HighCraft projects and design styles to spark your next project.
Whether you build new construction, or remodel what you have, HighCraft’s experienced design-build team can navigate every detail of the planning and construction process so you don’t have to. Contact HighCraft with questions or to schedule a free consultation.
