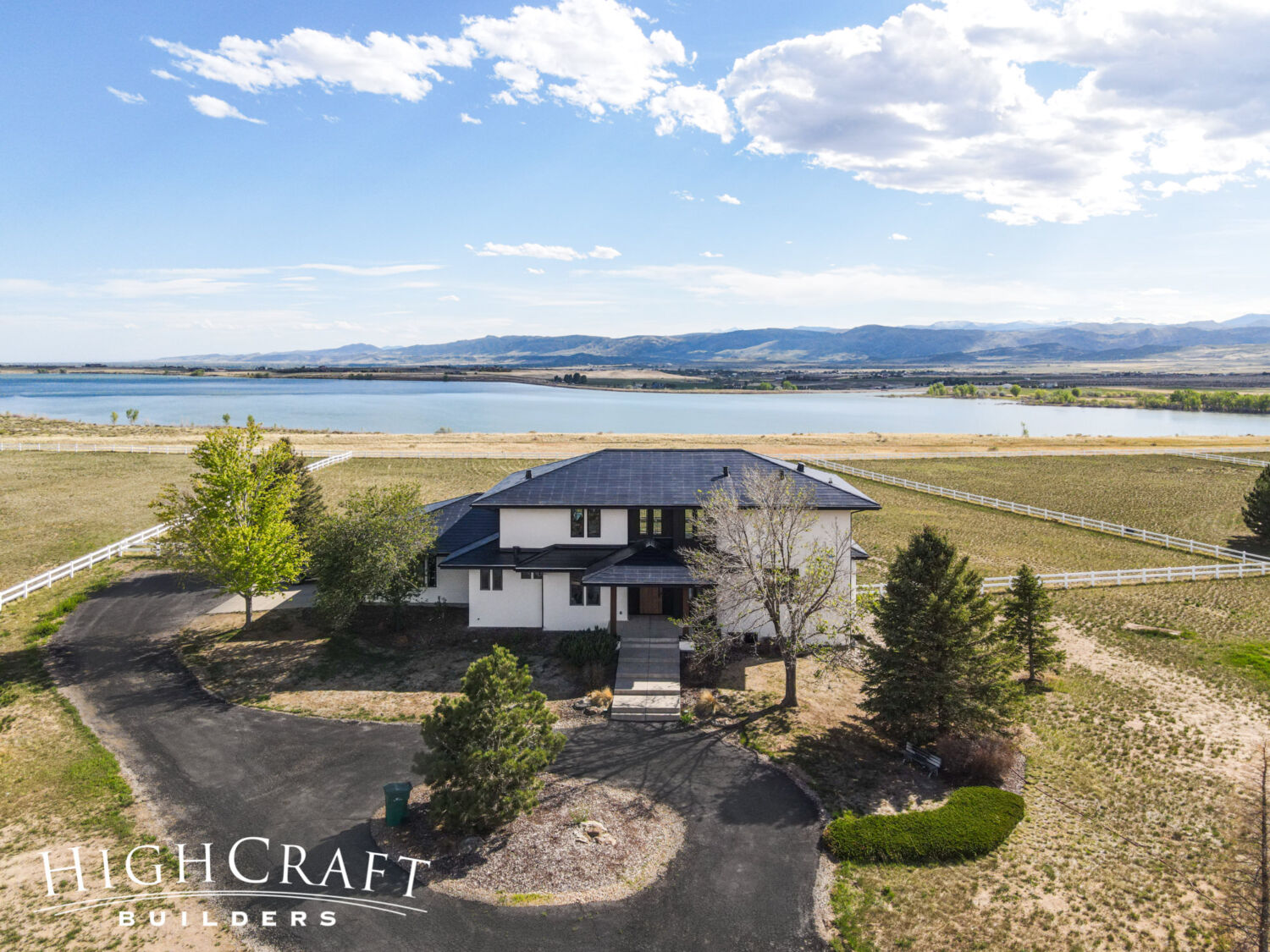
Second Story Pop Top
Mari and Kelly purchased a two-bedroom, two-bath home with the idea of remodeling it to fit their family of four. Their original plan was to add a few more bedrooms within the original one-story footprint. But after climbing a ladder and looking toward the mountains one day, they asked HighCraft to design and build a second story addition. The result is a more modern, open and expansive floorplan that meets the needs of every family member. The heart of the home is the living room with a double-sided monolith fireplace, and a two-story wall of windows that captures mountain views, lake views, and lots of natural light. The remodel also boasts a Tesla solar roof, colorful tile selections, and a chef’s kitchen with gorgeous blue appliances and quartz countertops. On the main level, the kids each have their own bedroom suite with desk space and private bathroom. Upstairs, Mari and Kelly’s office and master bedroom suites occupy the entire second floor of the home.
Learn more in our “Second Story Pop Top” blog series:
Part 1 – Mari and Kelly’s remodeling wish list
Part 2 – creating a floorplan with private and shared spaces
Part 3 – framing progress + Project Manager Q&A
Part 4 – drywall progress + Interior Designer Q&A
Part 5 – tile, door and cabinetry installation
Part 6 – countertops, more tile, and Tesla solar shingles
Part 7 – blue and brass appliances in the kitchen
Part 8 – Final Reveal
















































































