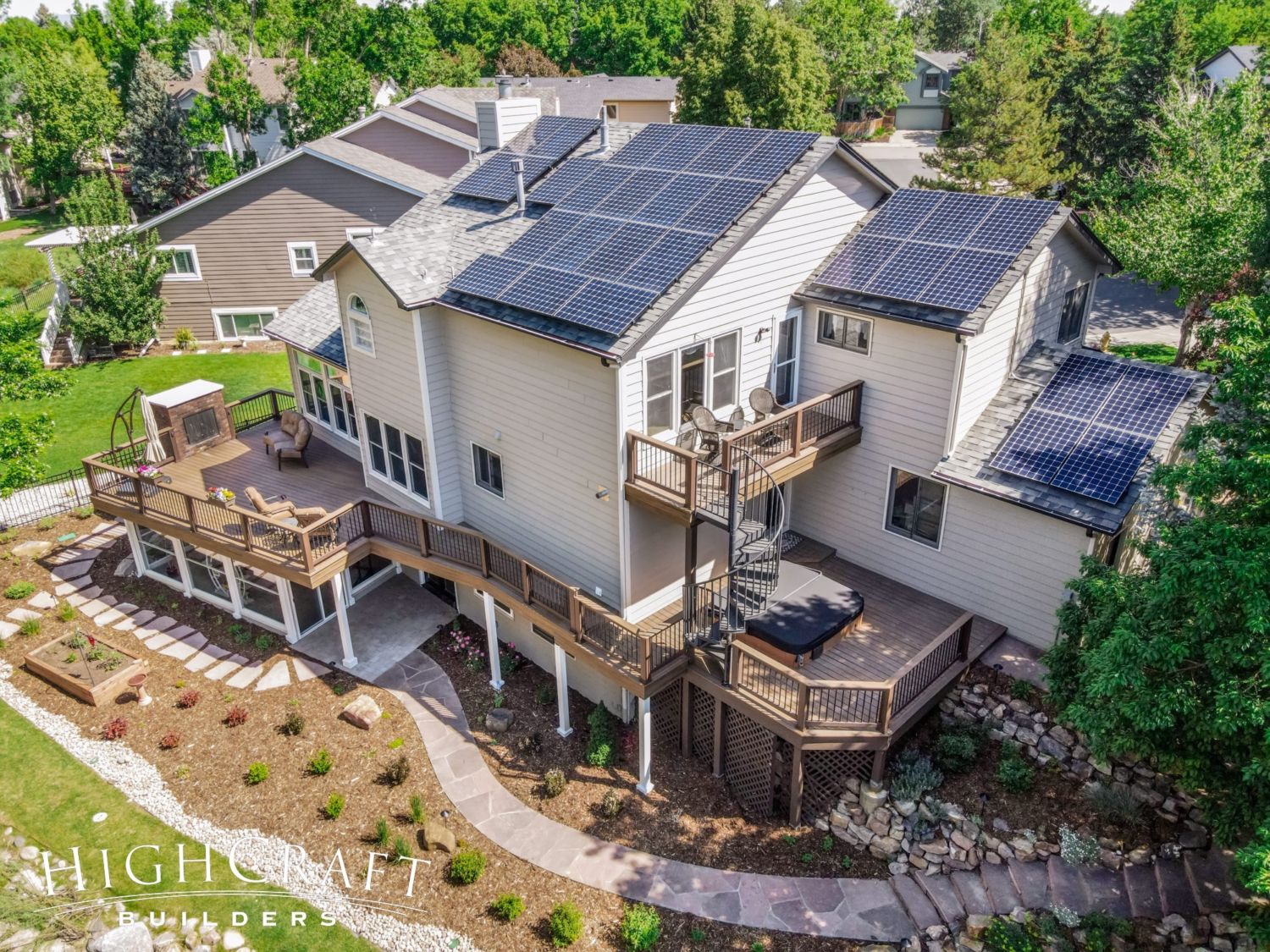
When creating a backyard oasis, three is the magic number for this Fort Collins remodel. There are three levels of outdoor living spaces. Three unique deck zones, each with its own purpose. And a new three-season room under the main deck.
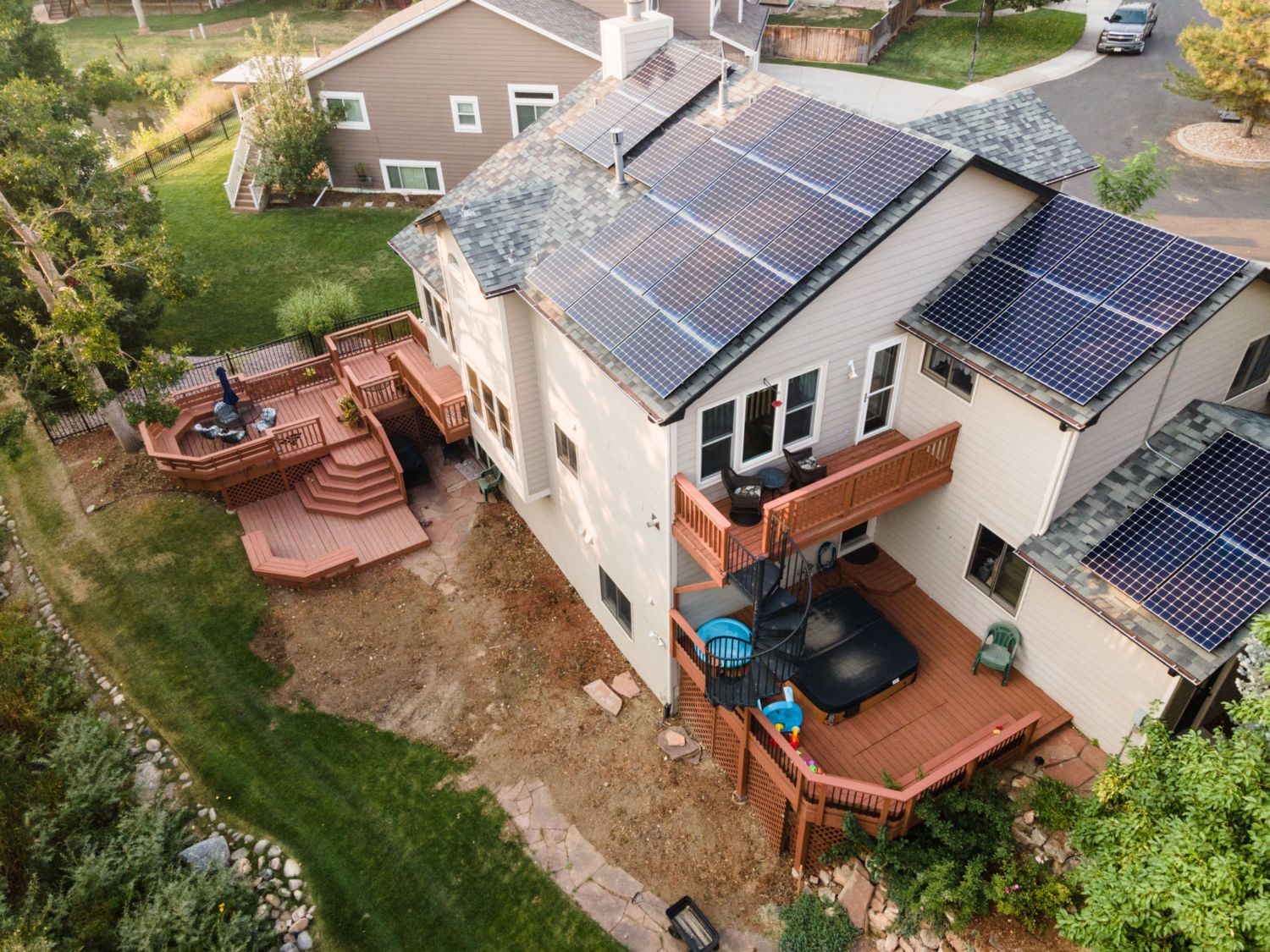

(BEFORE, left) The home had three deck areas, but they were isolated from each other. (AFTER, right) We built a catwalk to connect the upper balcony and hot tub deck to the new outdoor living room deck.
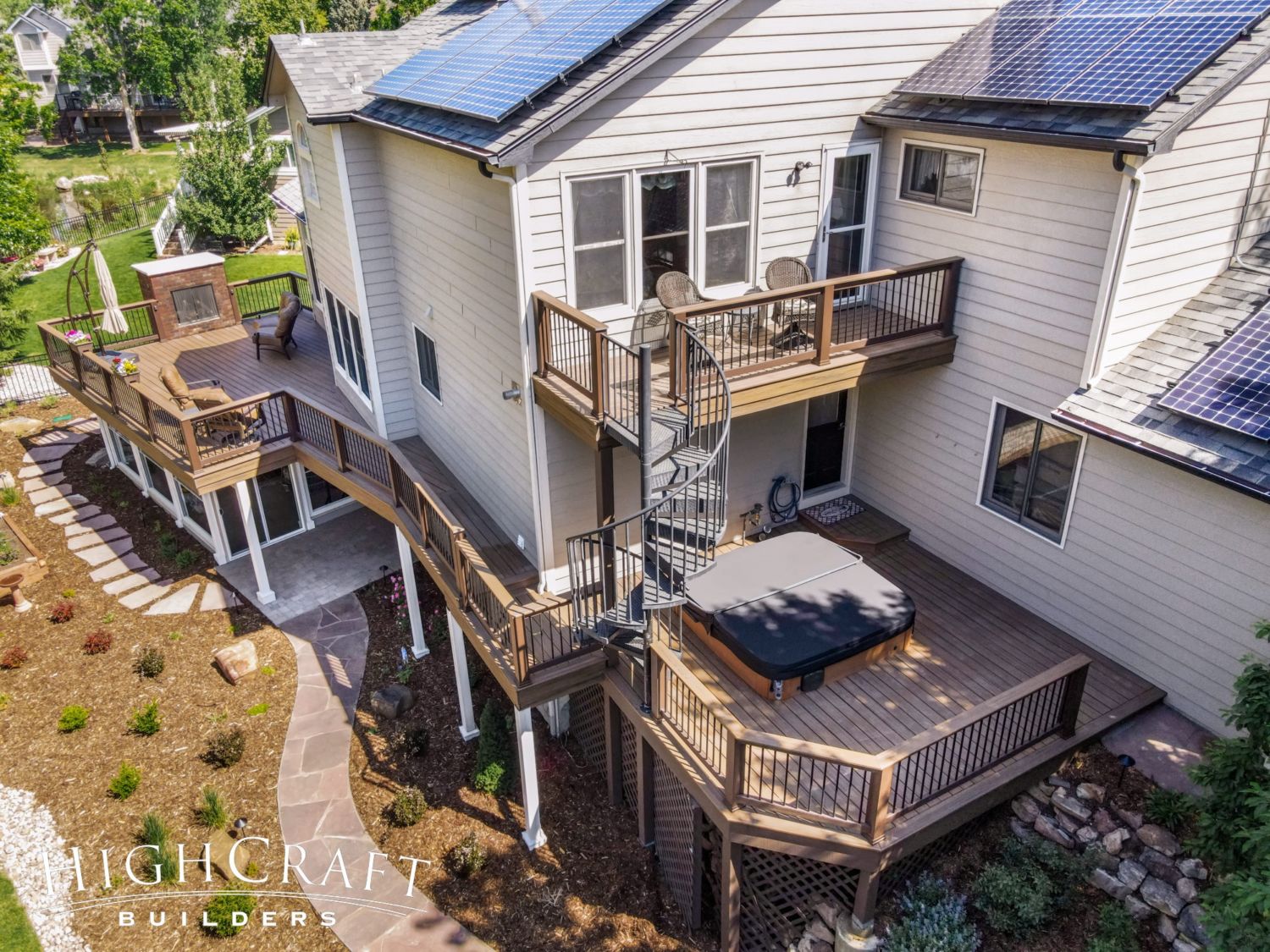
Now it’s easy to step out of the hot tub and walk over to the outdoor living room to relax and dry off by the natural gas fireplace.
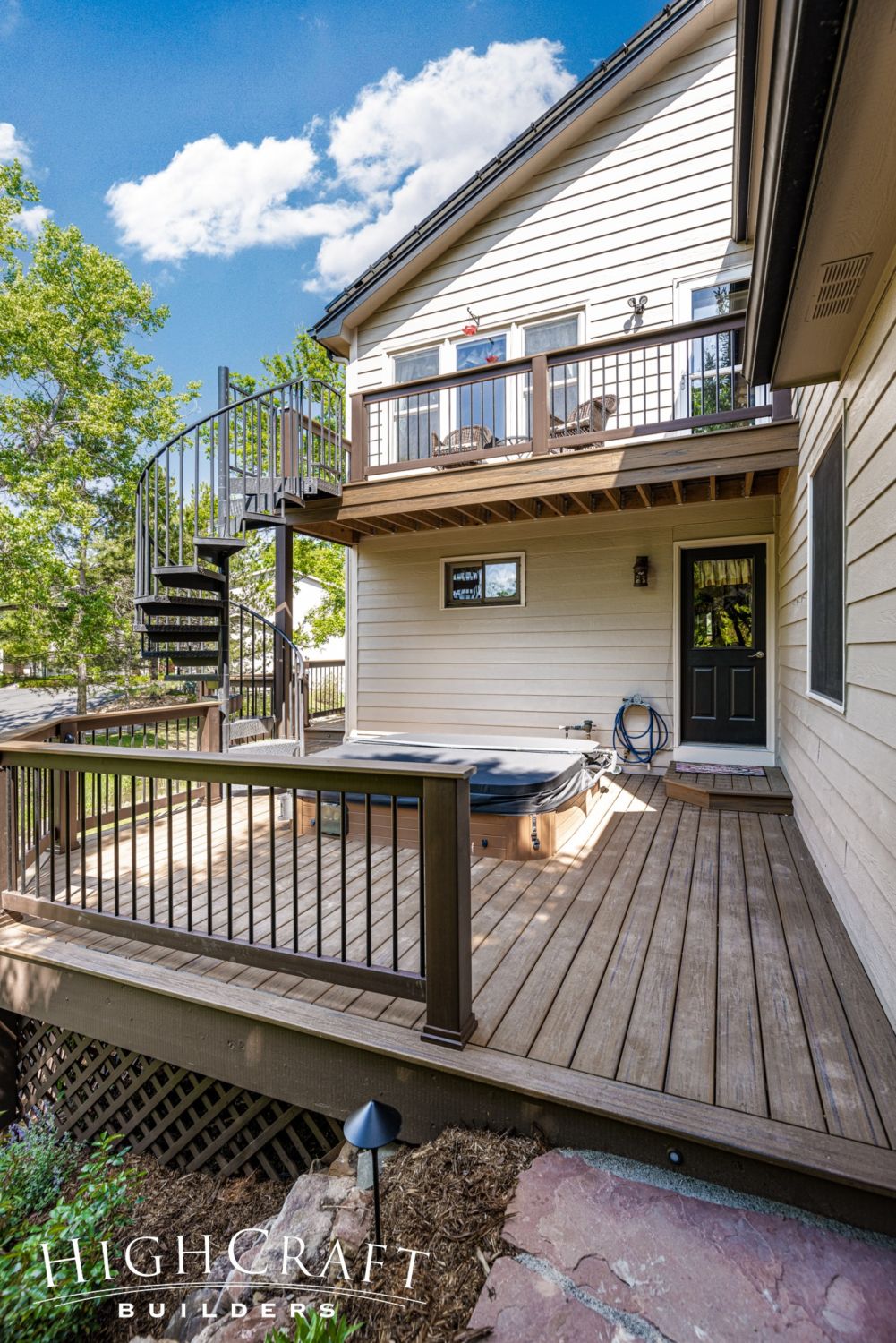
We kept the original design of the two stacked decks, but replaced the upstairs balcony decking, the hot tub decking, and all railings for improved appearance and safety.
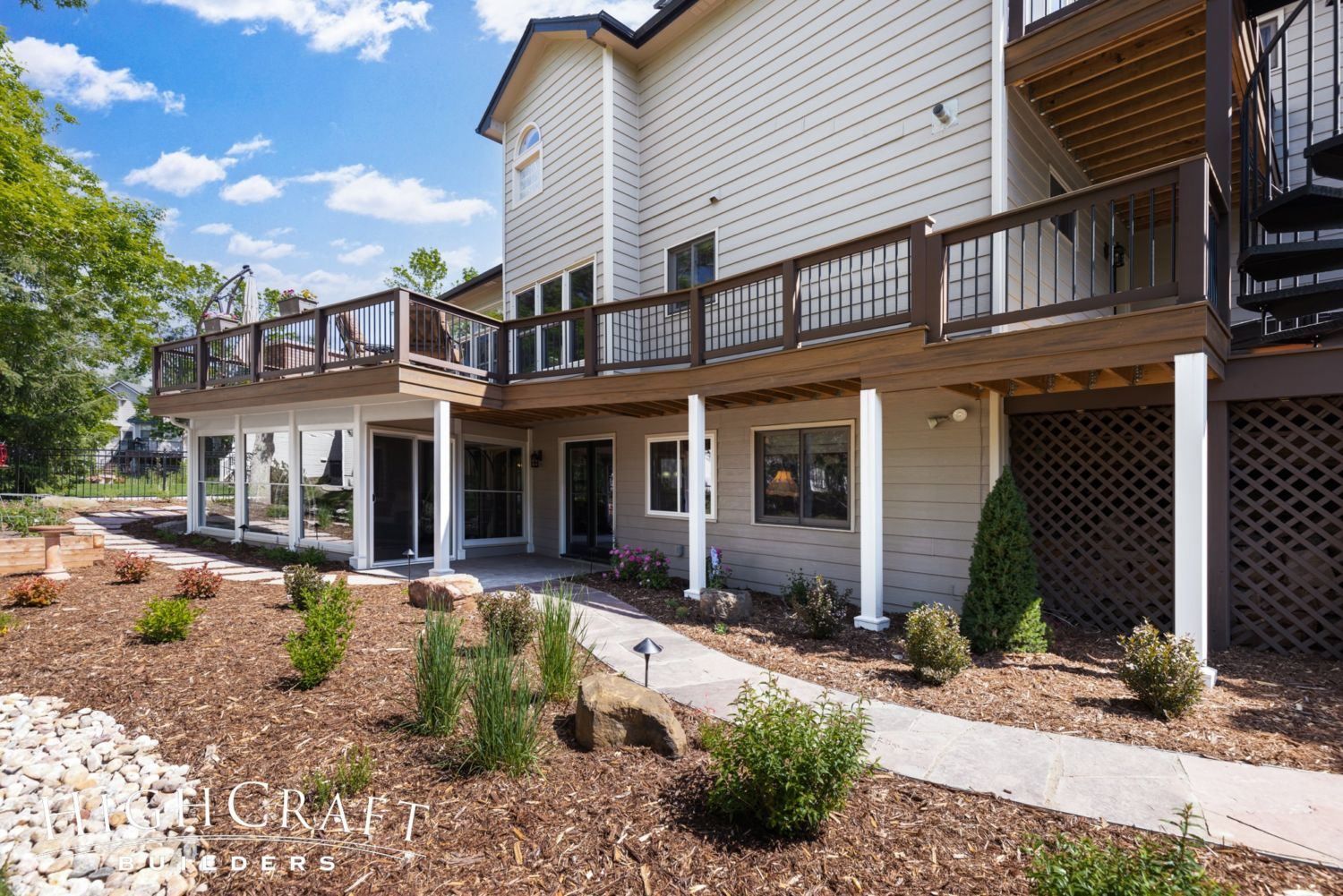
And we installed new posts under the balcony and catwalk for structural integrity.
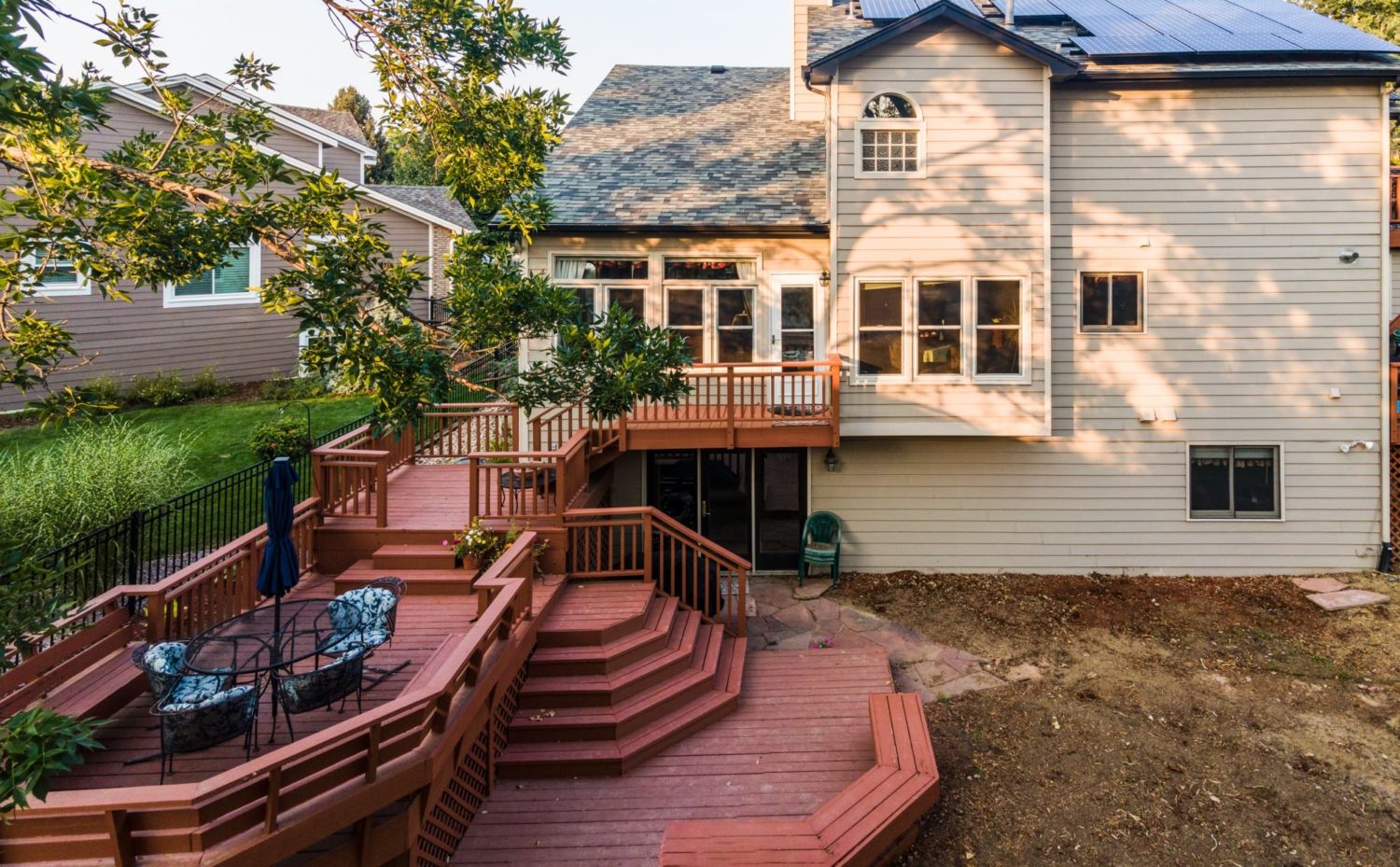
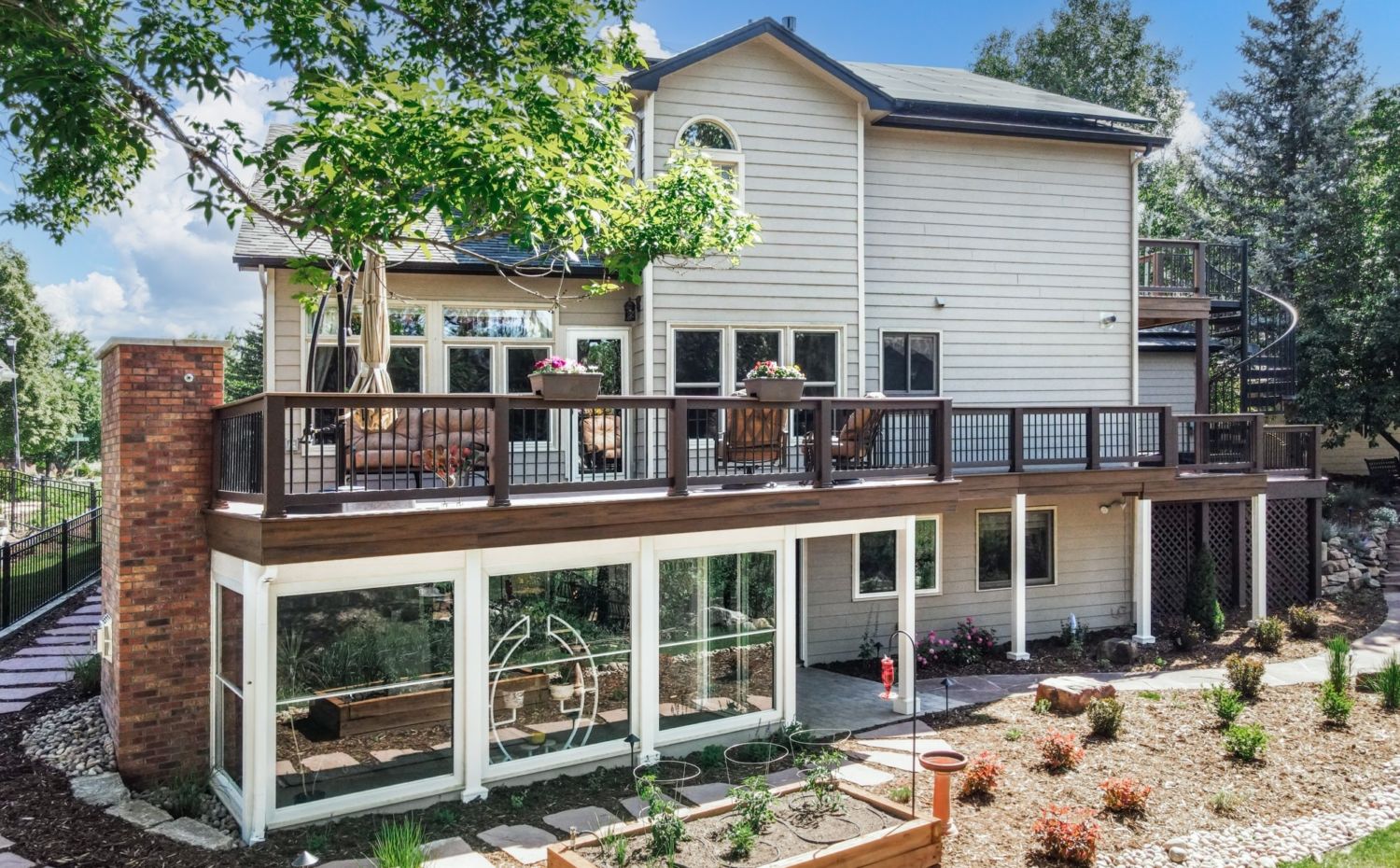
(BEFORE, left) The main deck had too many split levels and stairs that made it a complicated and awkward space to hang out or entertain. (AFTER, right) The new deck is a larger, single-level space that doubles as a roof for the new three-season room.
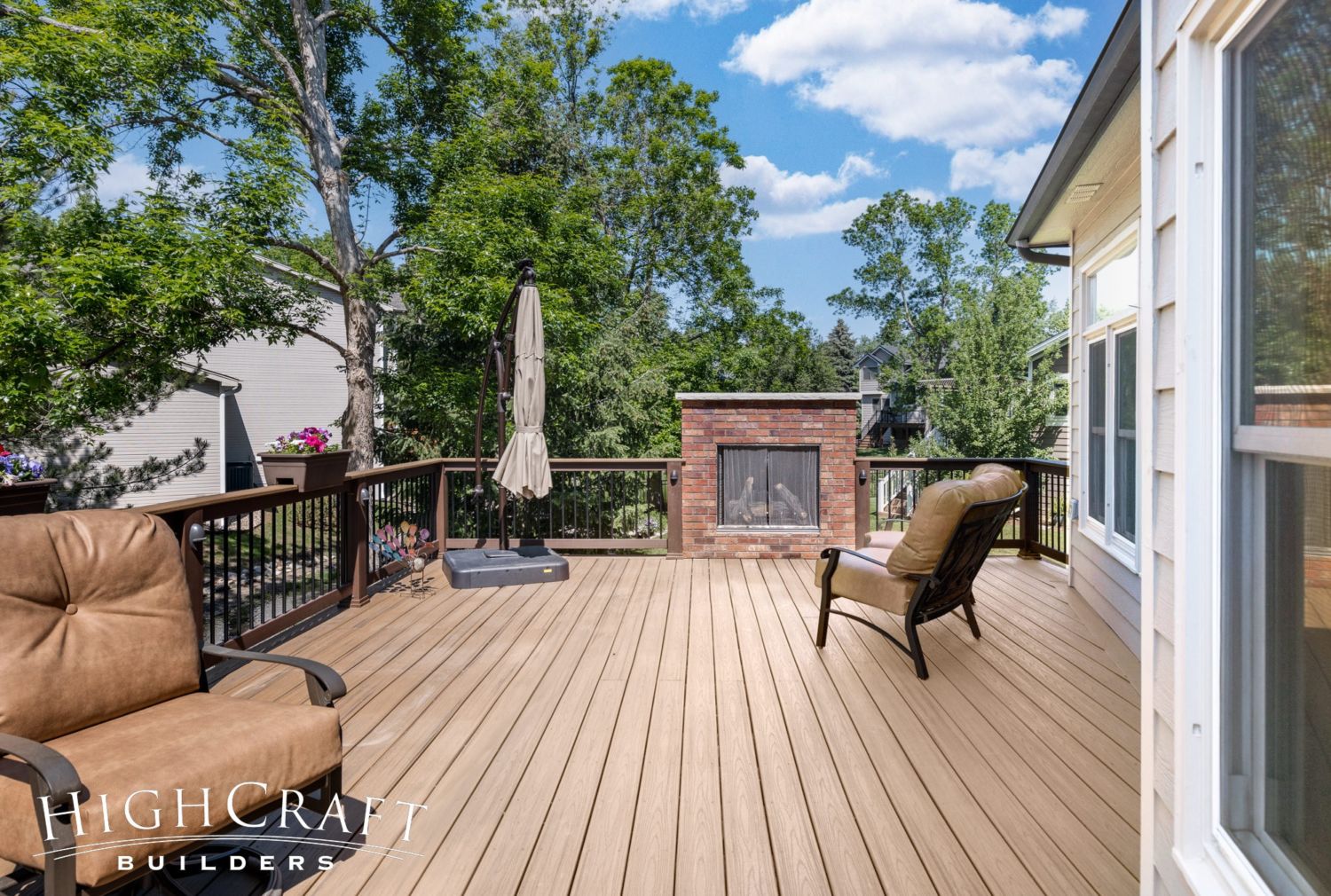
Without all the steps, sharp angles and aging wood, the new deck is safer for everyone, especially small children and older members of the family.
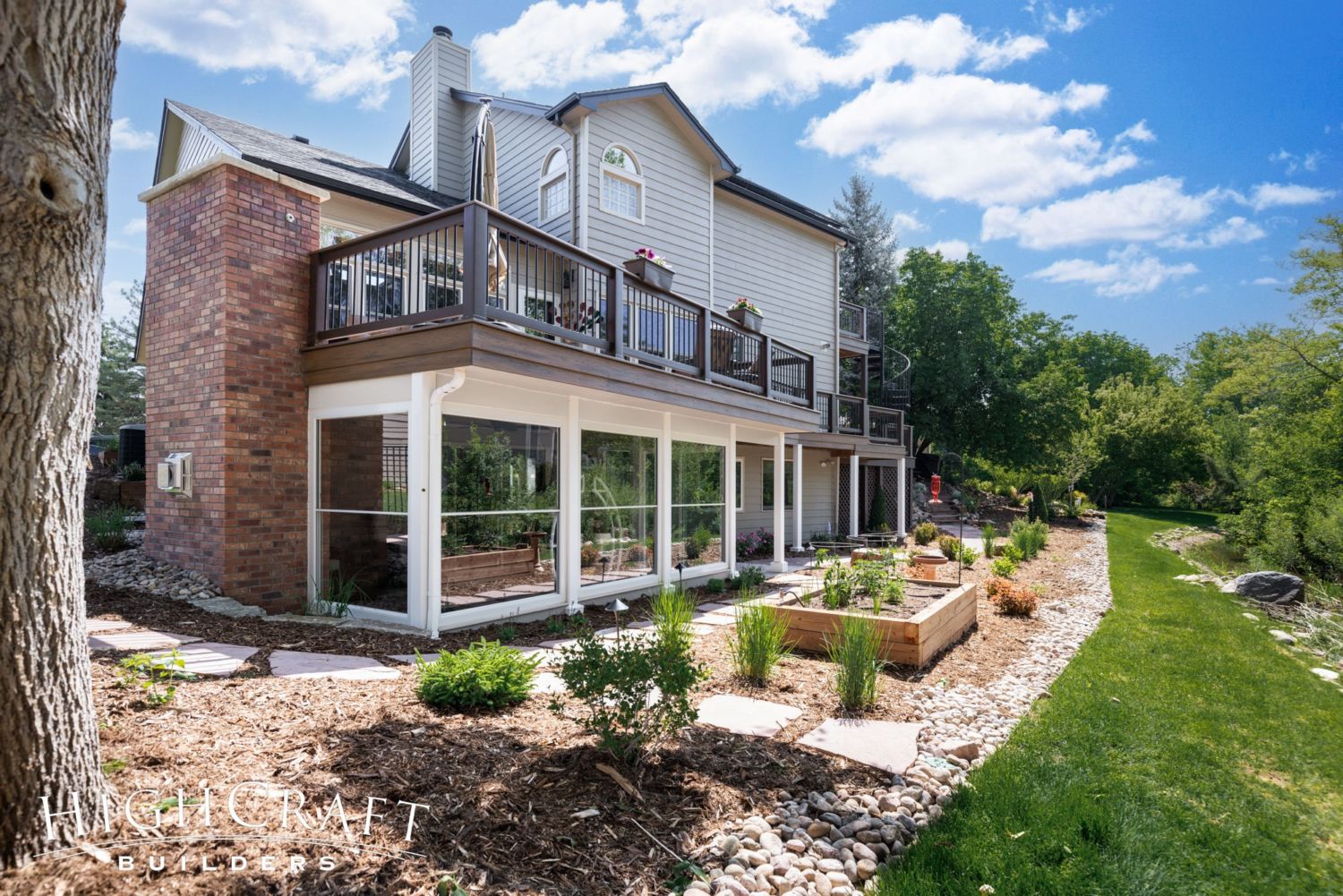
And the new three-season room is a relaxing space where the homeowners can escape intense sun, annoying insects, and inclement weather, yet still enjoy the outdoors.
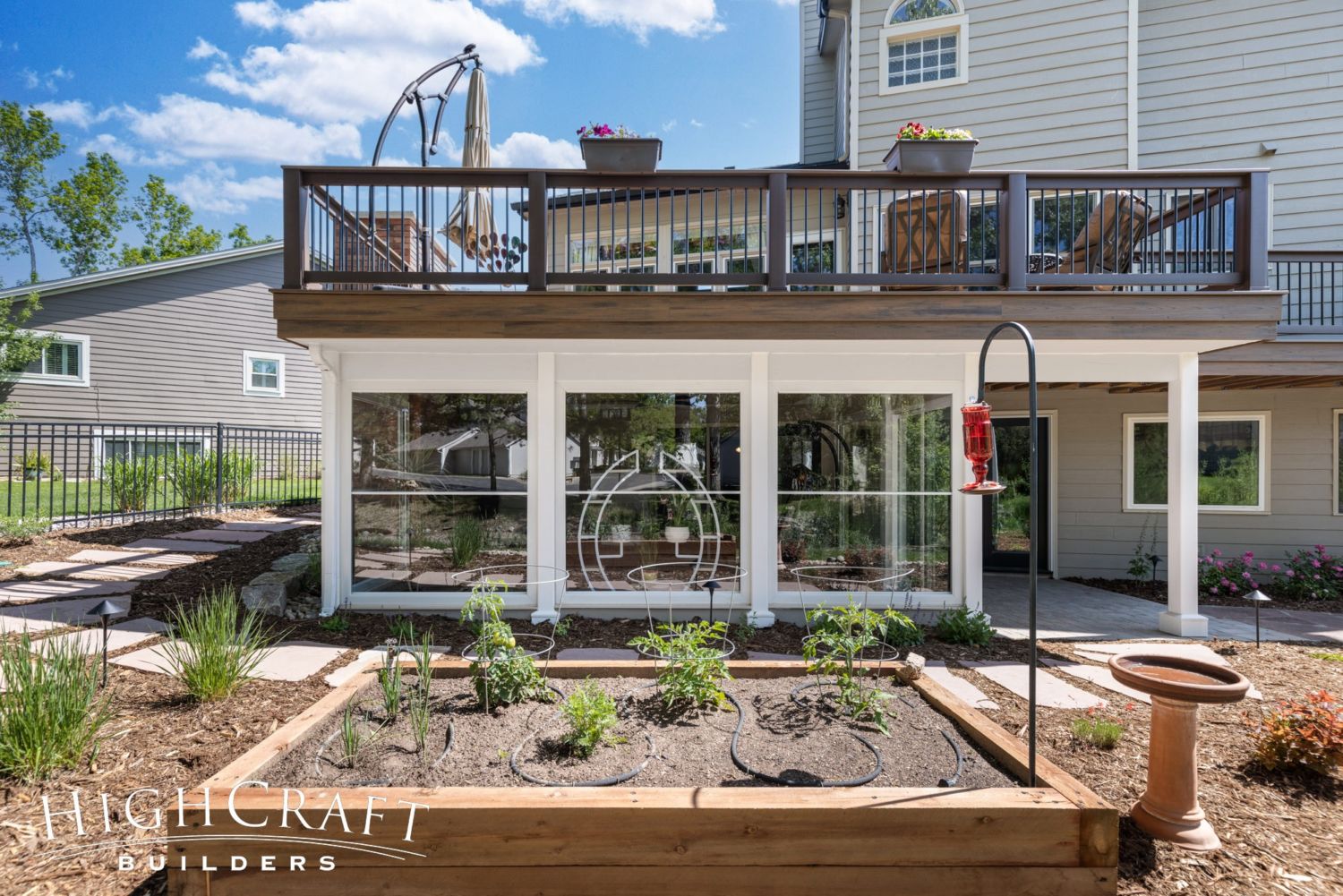
The new design, with the main deck stacked over the three-season room, also reclaims precious backyard space for more waterwise landscaping and a raised vegetable bed.
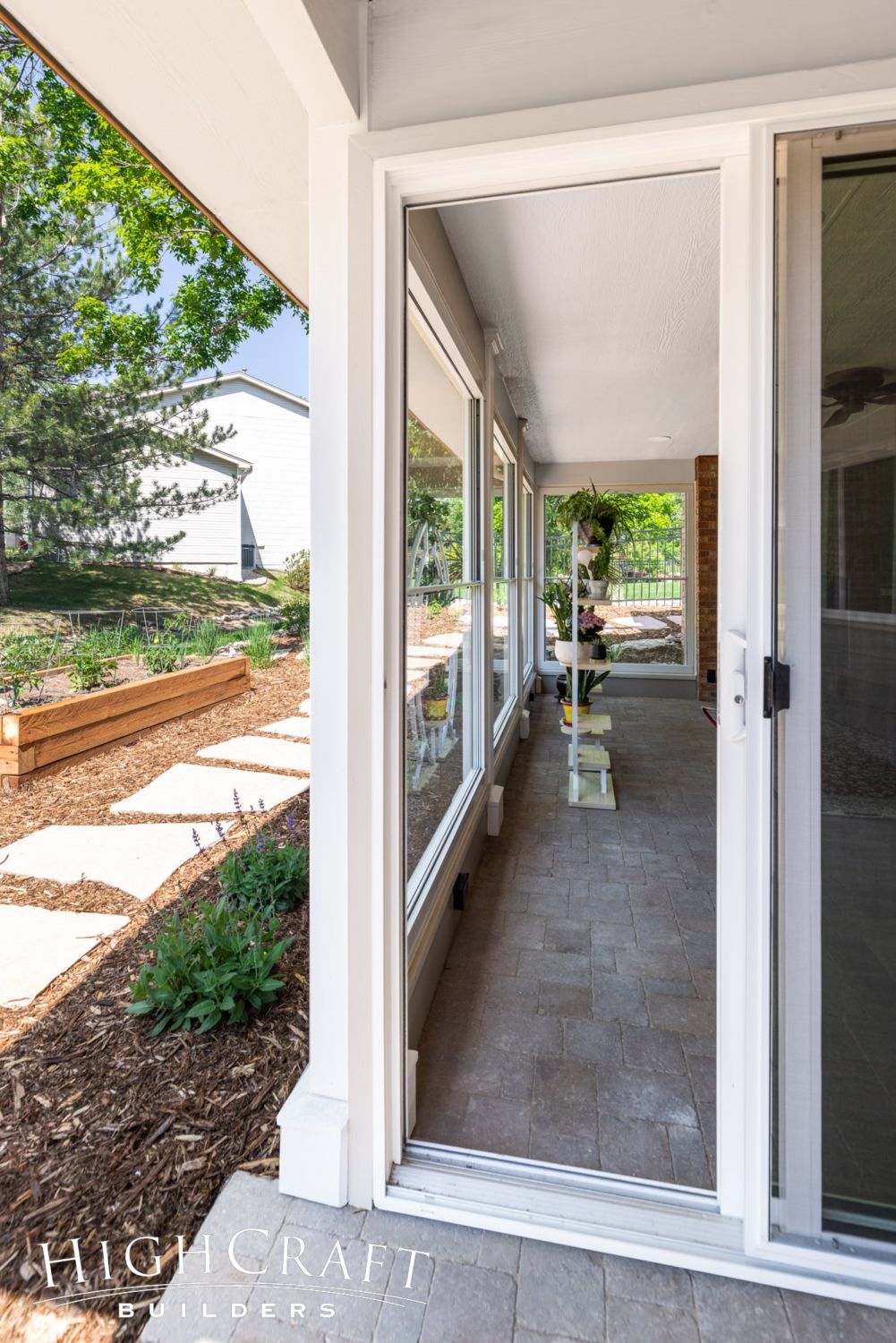
The flooring of the three-season room uses the same pavers as the adjacent patio for an indoor-outdoor feel. So, what is a three-season room exactly?
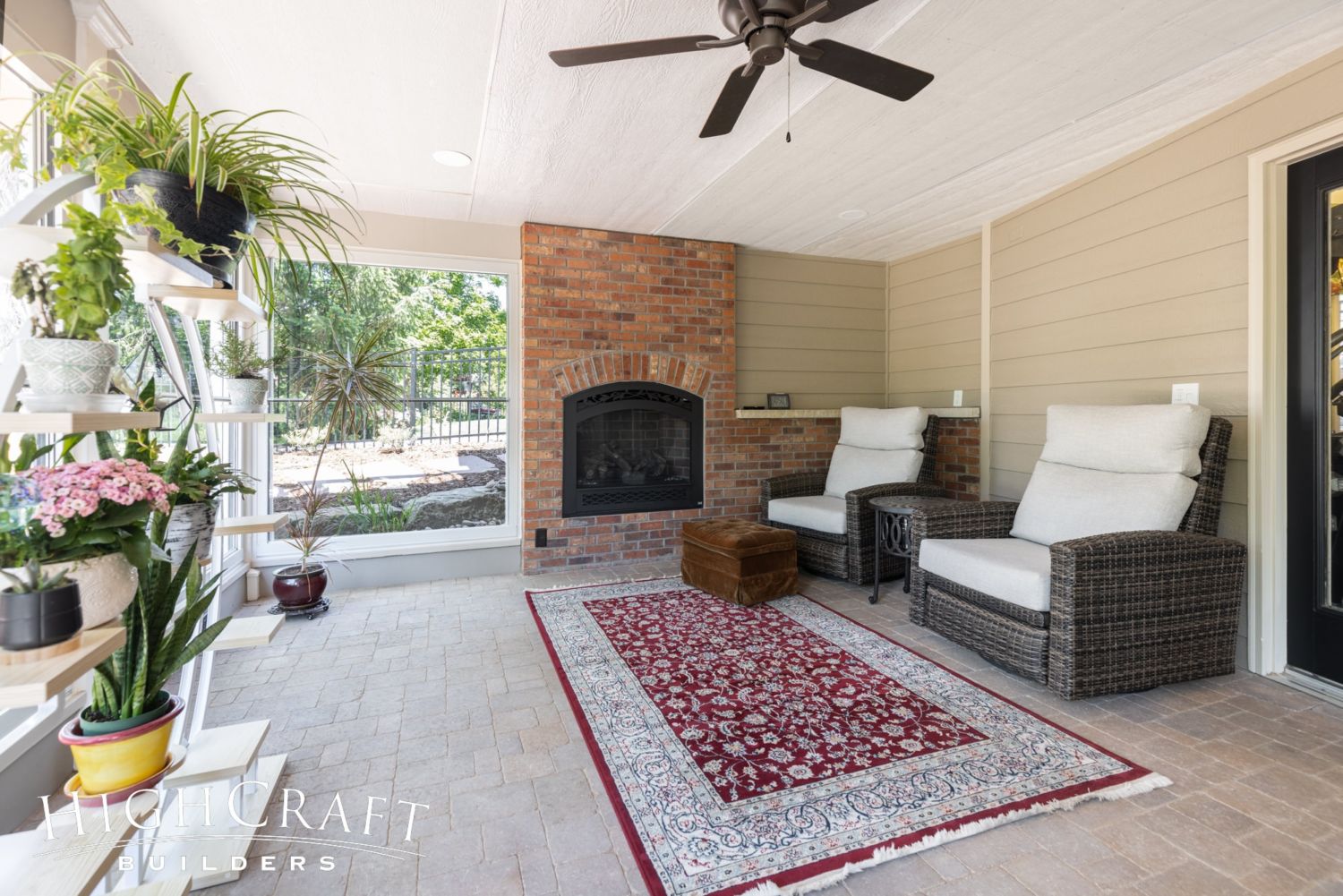
A typical three-season room lacks heating and air conditioning, has many windows, and is mostly used during three out of four seasons – spring, summer and fall. Think of an enclosed sunroom or porch as good examples.
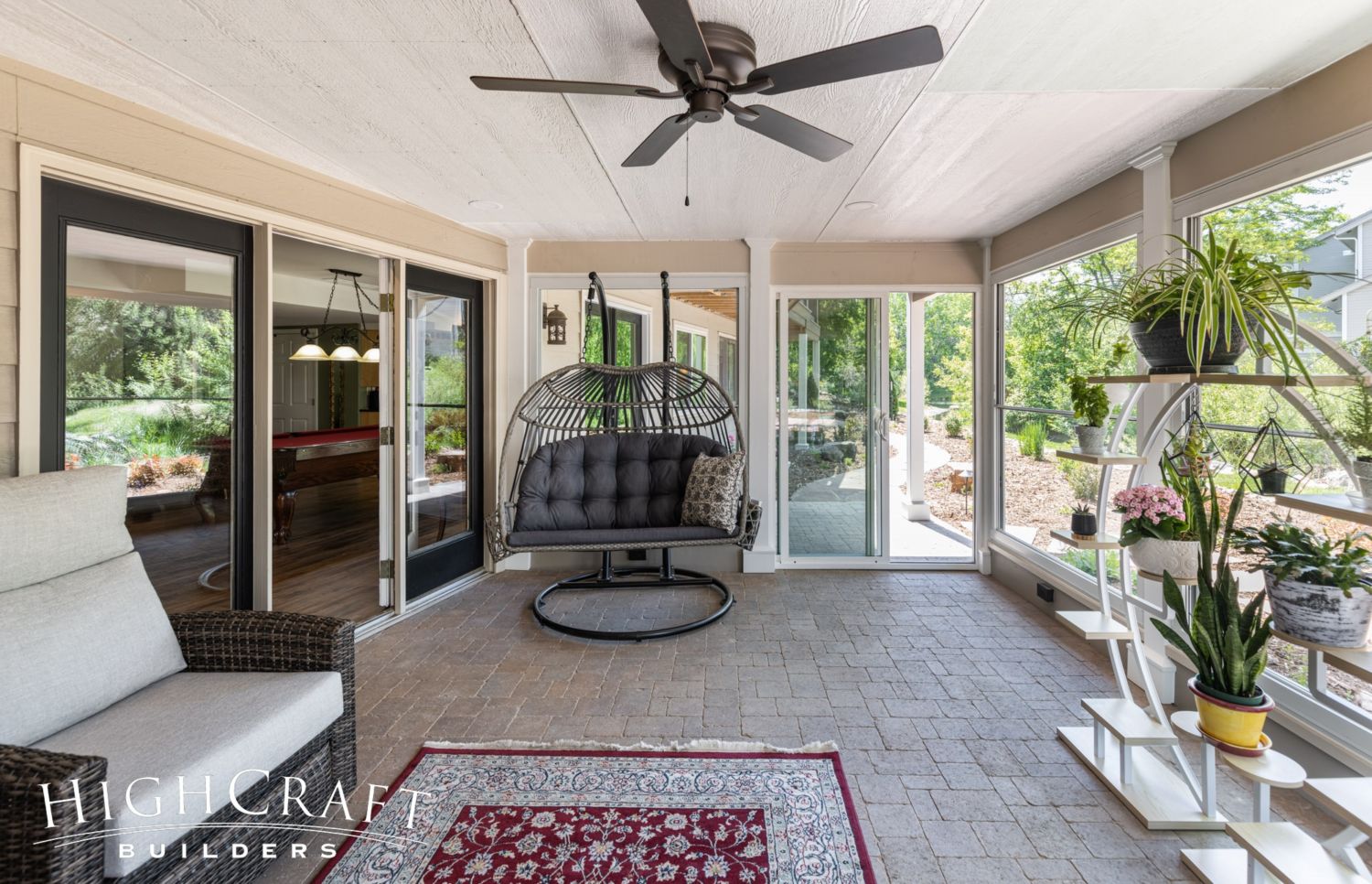
Because they aren’t connected to HVAC systems, three-season rooms are also separated from the main home by an exterior door for energy efficiency.
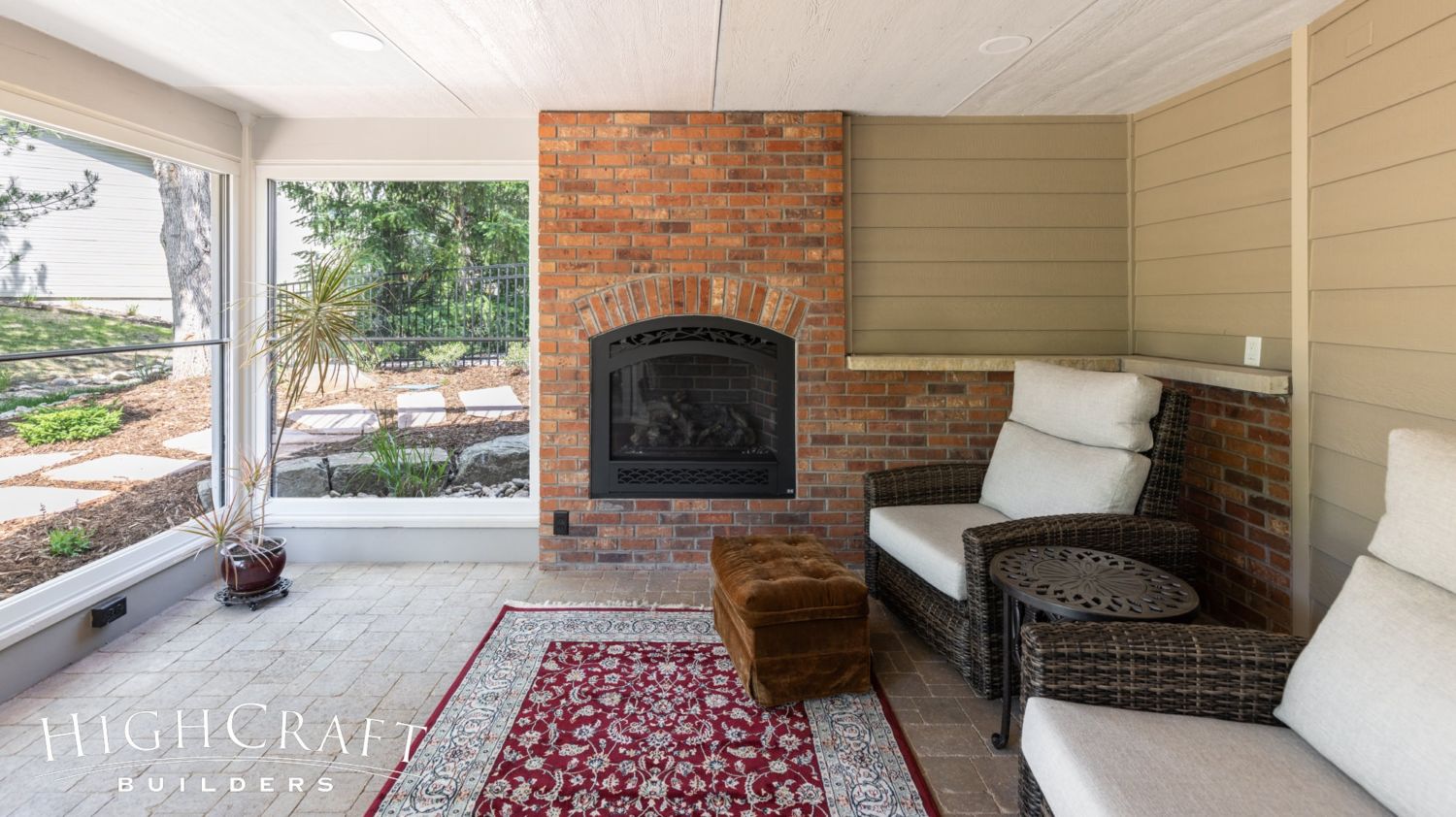
But with the addition of a natural gas fireplace, like the one above, you can enjoy a three-season room during mild winter days in Northern Colorado.
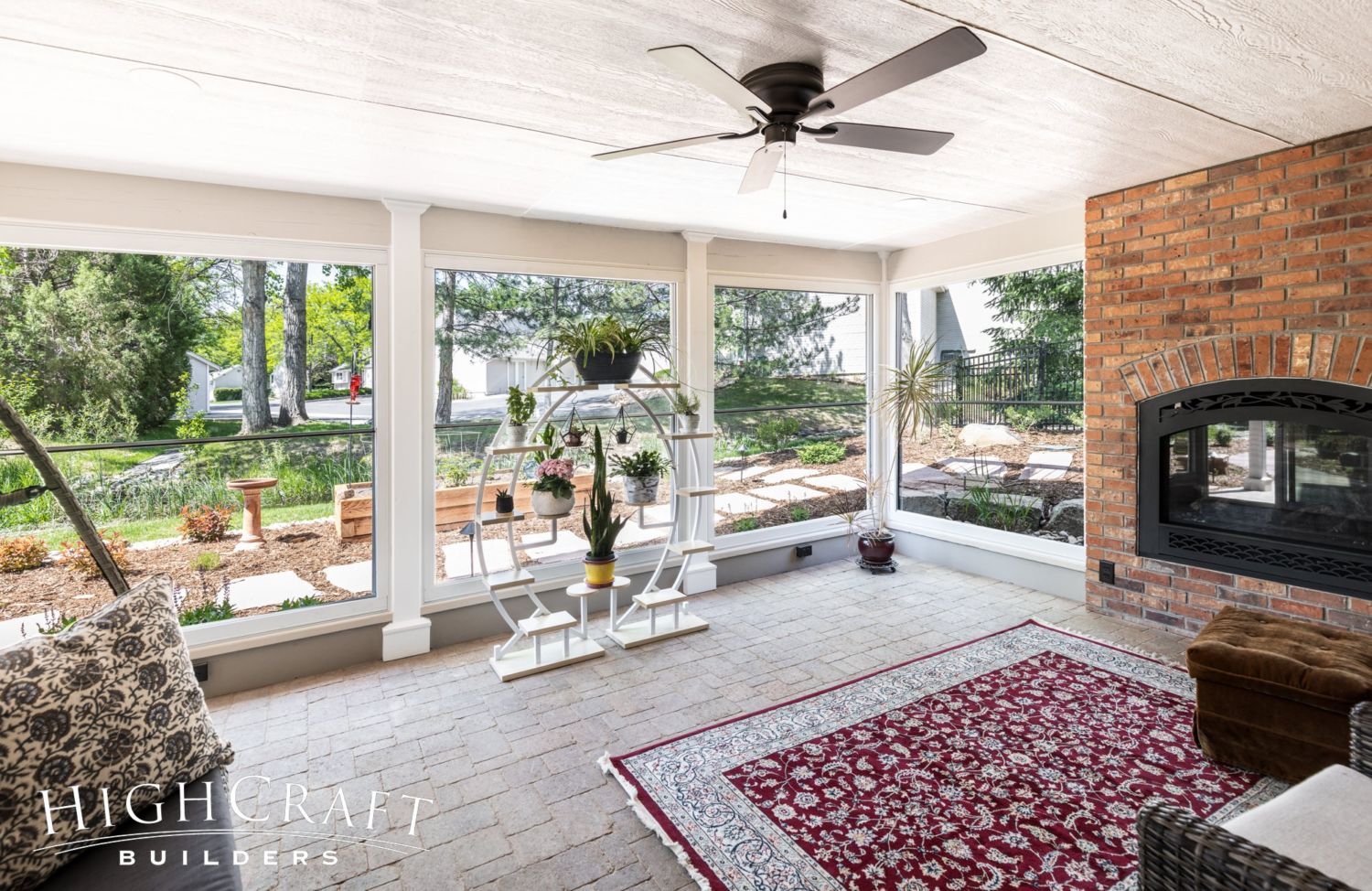
A three-season room is a great way to capture natural light and increase the square footage of your home, and it’s almost always more affordable than a standard addition with an HVAC system.

The windows in this three-season room have retractable screens that let in fresh air while maximizing outdoor views.

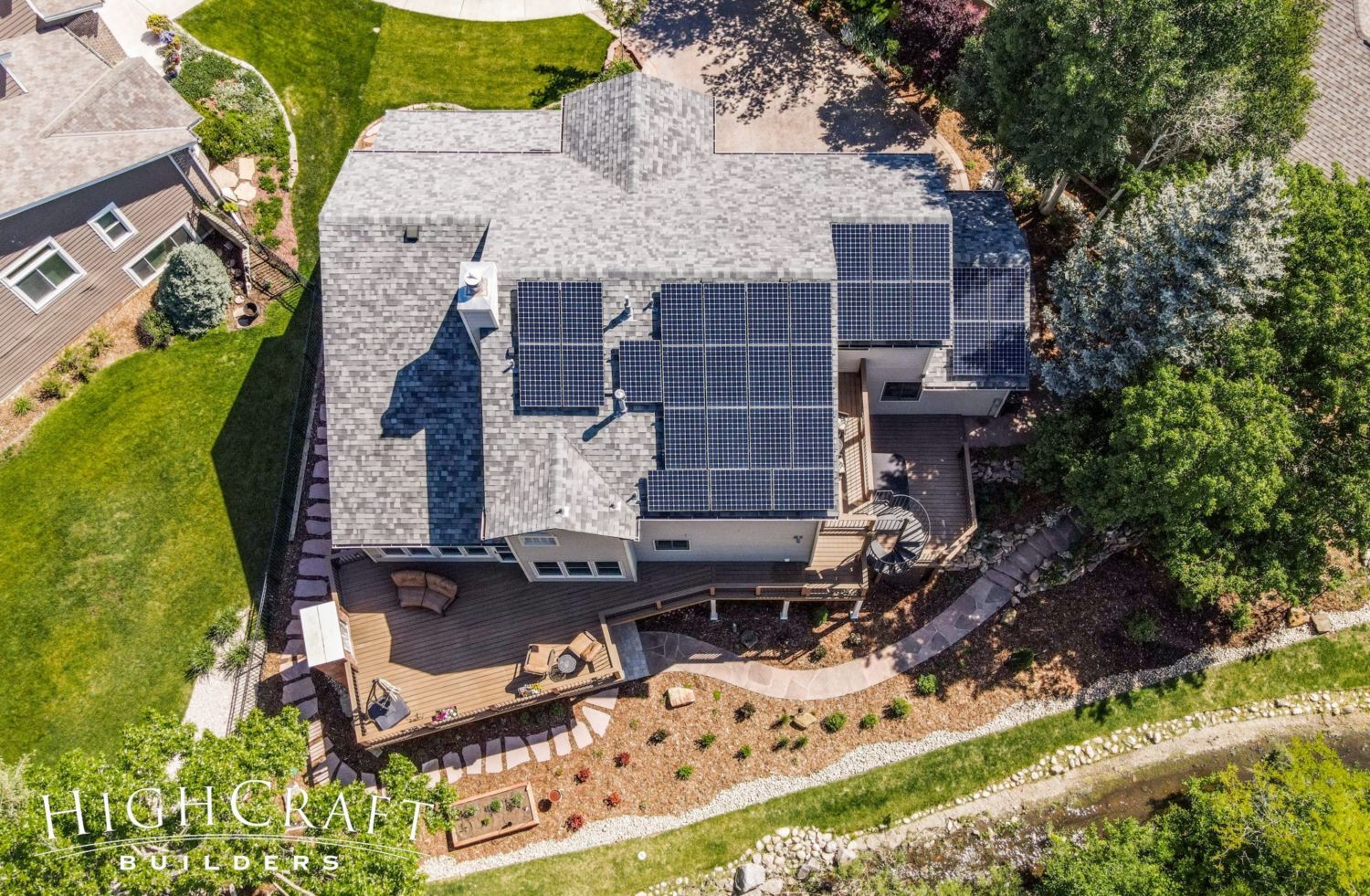
The newly remodeled decks (right) are now safer, fully connected to one another, and offer better use of limited space. The changes may seem subtle in these photos, but they make a huge difference in the usability of the decks. And we know the three-season room, neatly tucked under the main deck, will be a living space our clients will enjoy for years to come.
For more outdoor living inspiration, explore “10 Ideas for Outdoor Living Spaces” or check out our Exterior Spaces gallery.
If you’re not sure where to start with your outdoor living project, contact HighCraft Builders. Our team is happy to answer any questions, and there’s no obligation.

