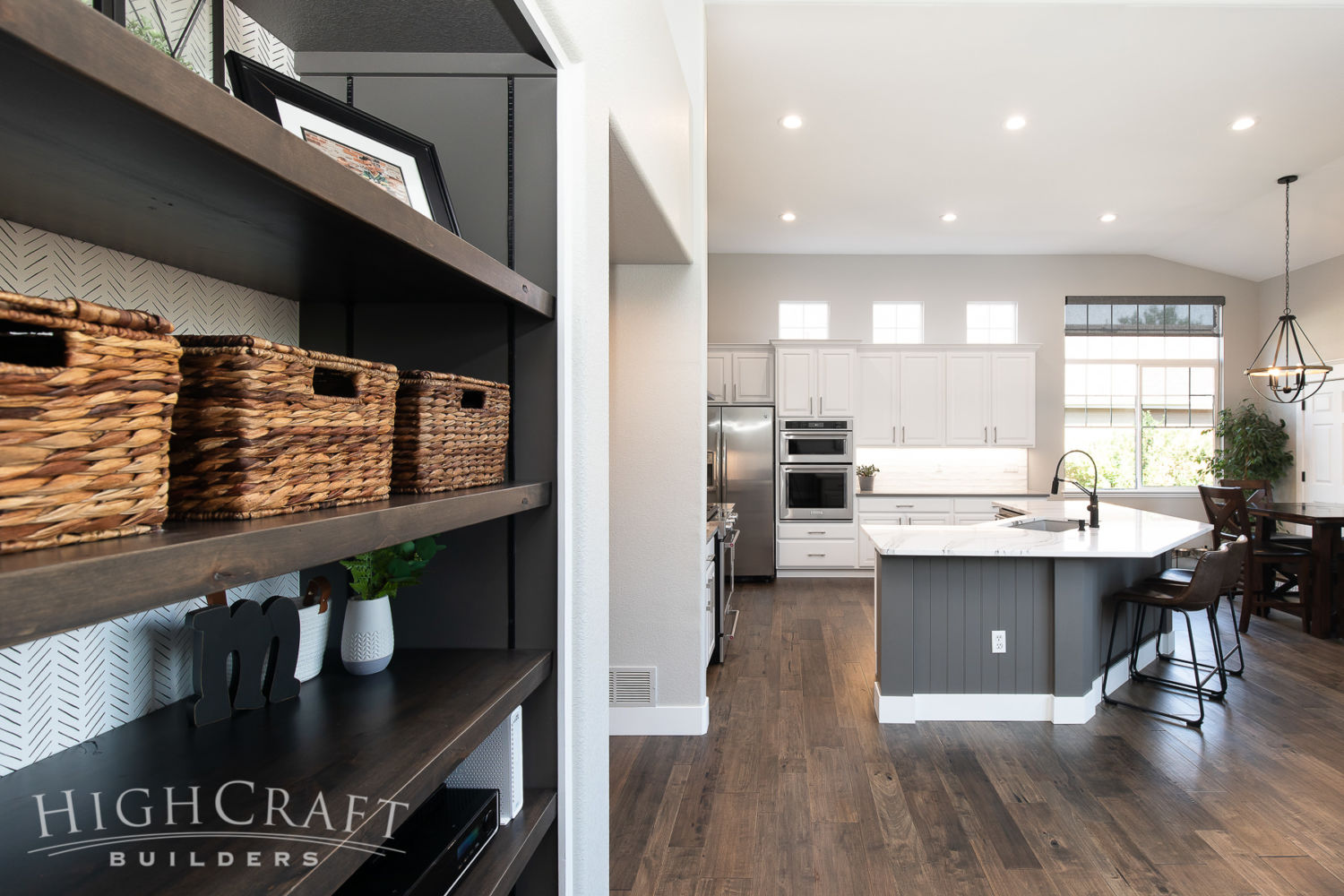
Robert and Paula liked the layout of their two-story house built in 2006, but they were eager for some cosmetic changes. HighCraft remodeled the entire first floor and the stairs, breathing new life into their open-concept home.
KITCHEN
The original cabinetry, slate backsplash, black granite countertops and tile flooring felt dark and dated (below left).
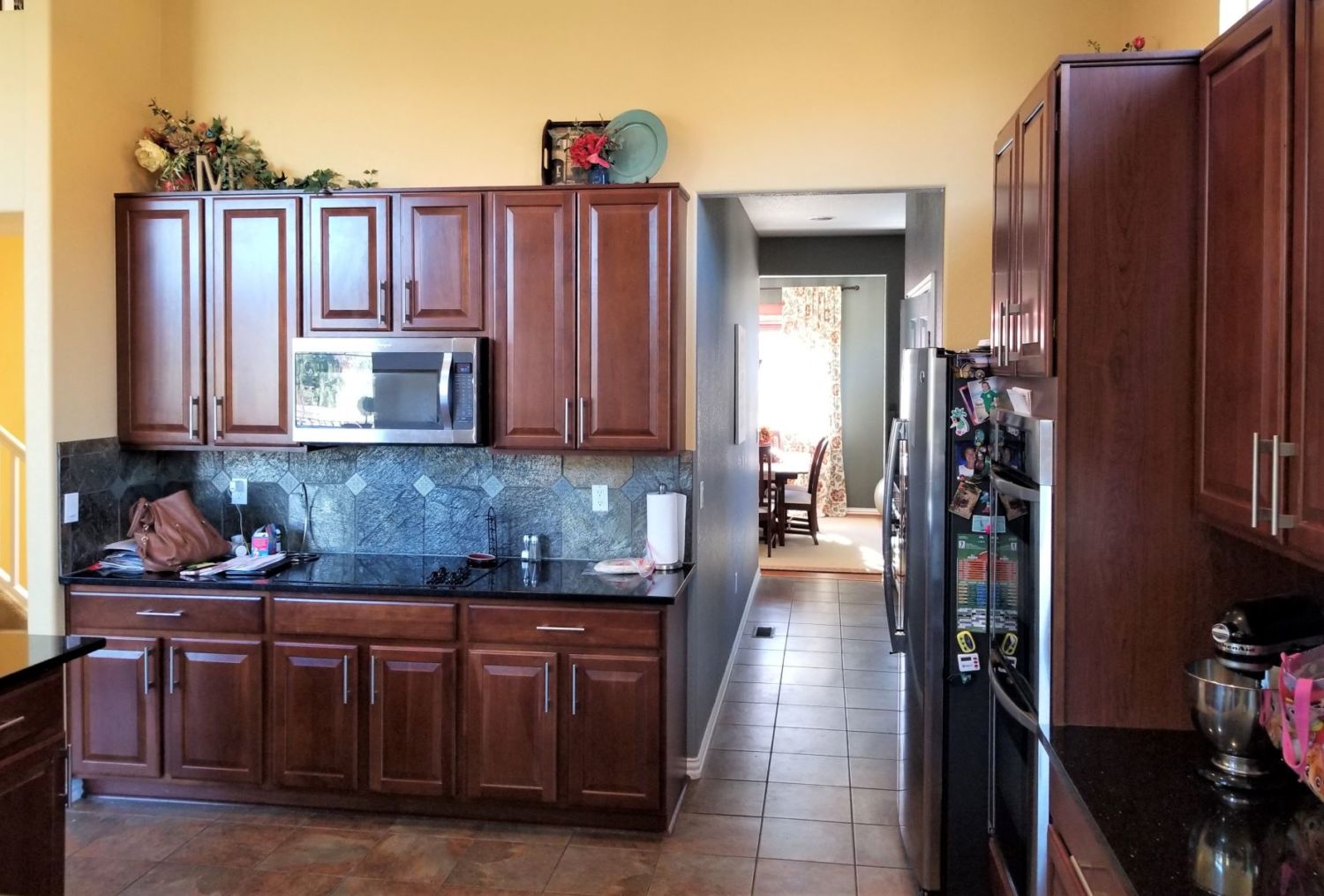
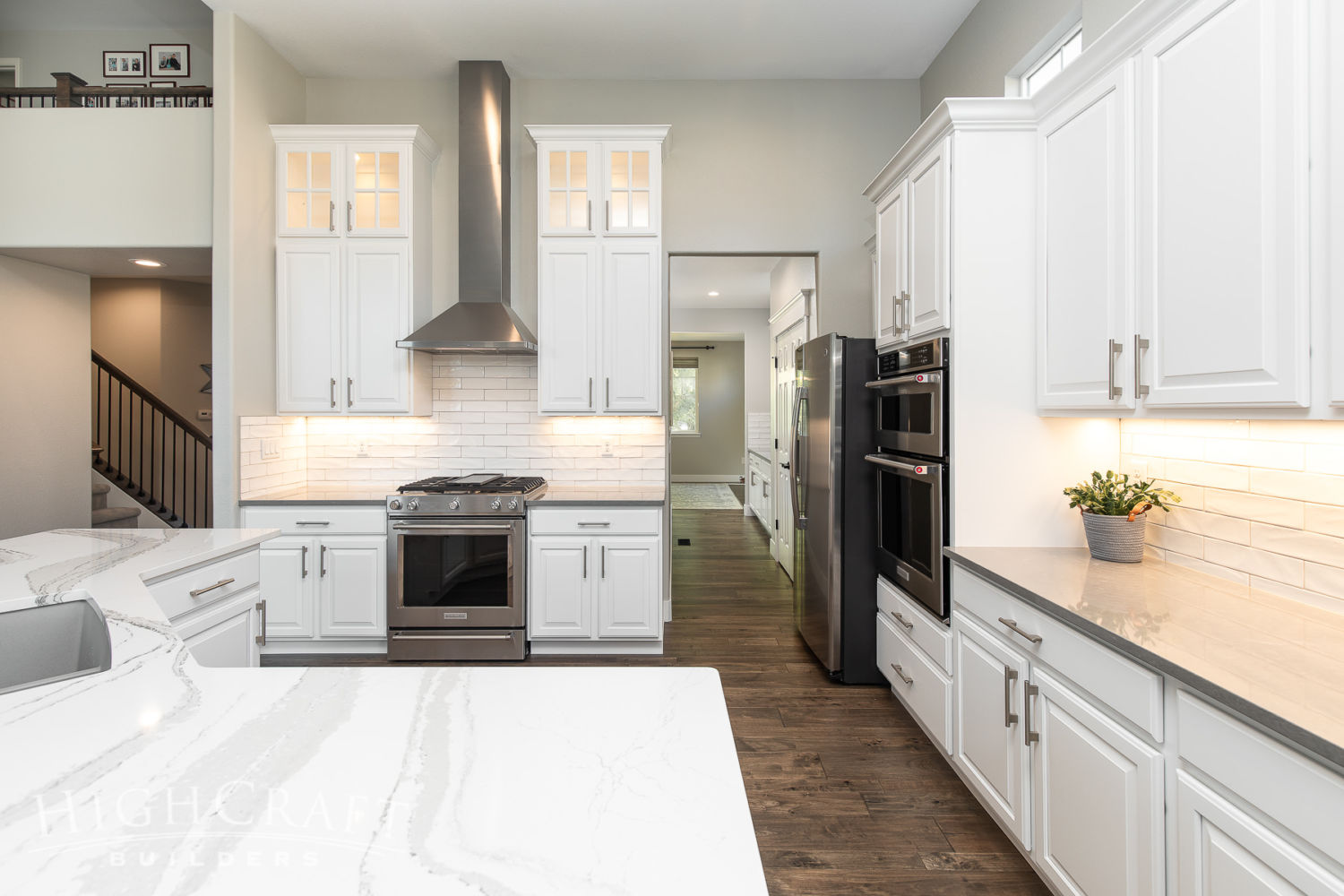
Our team refinished the existing solid-wood cabinetry, which had a lot of life left to give. We also added a few new cabinets, like the glass-front uppers flanking the range hood (above right). The crisp white door fronts, white tiled backsplash, quartz countertops and new lighting make the remodeled kitchen bright and inviting.
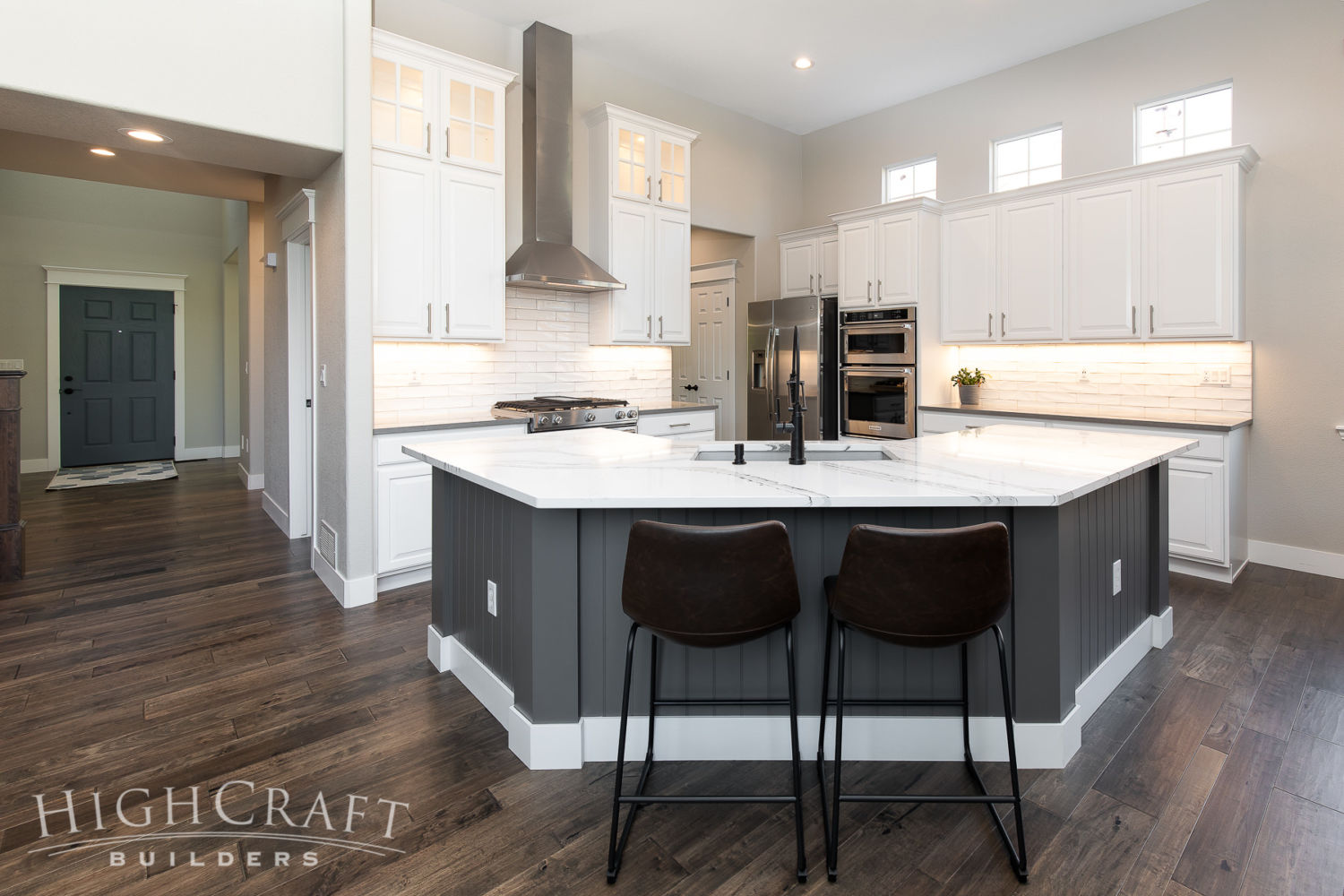
The footprint of the island stayed the same, but we replaced the countertop, sink, faucet and base trim.
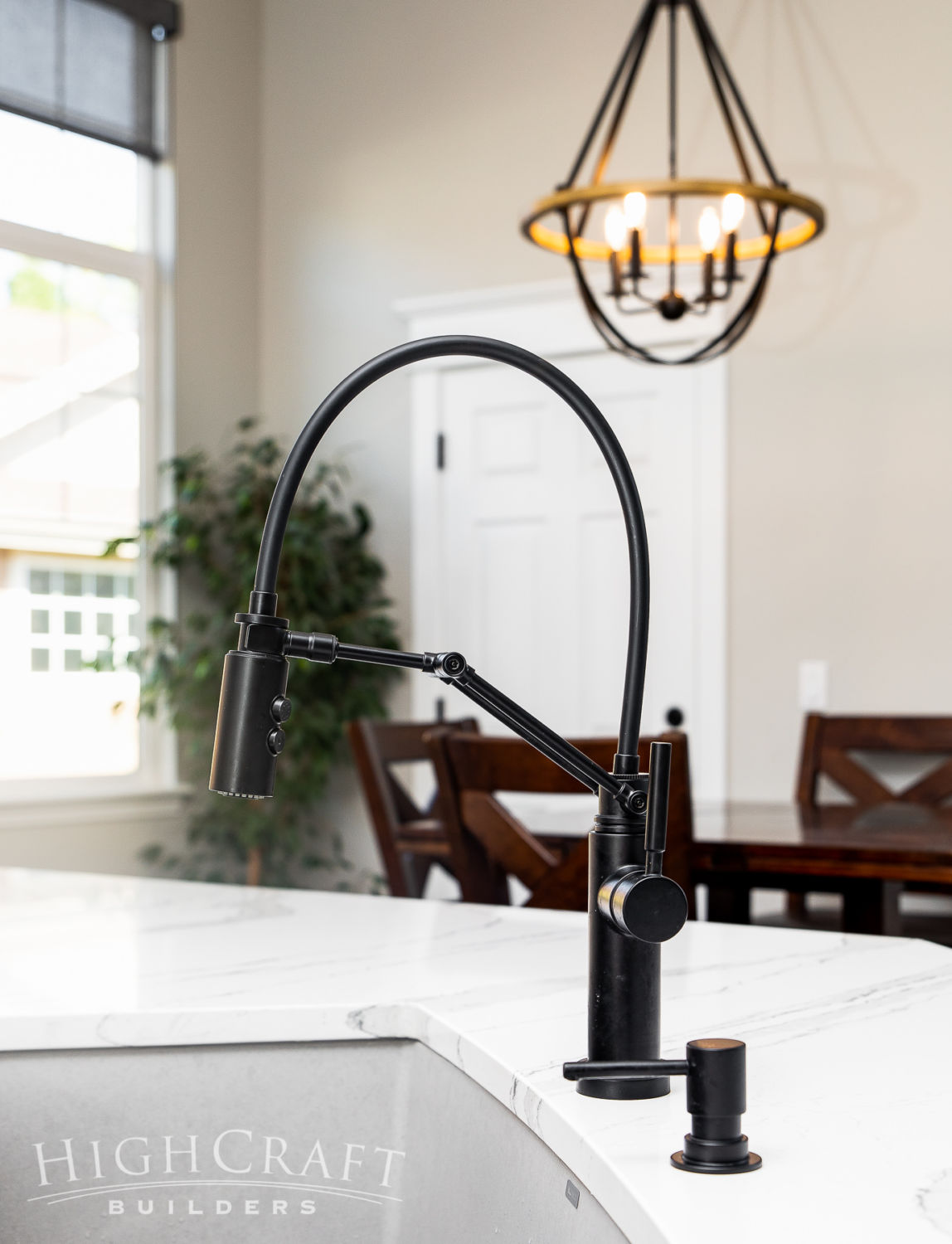
The new articulating faucet by Brizo is both practical and beautiful.
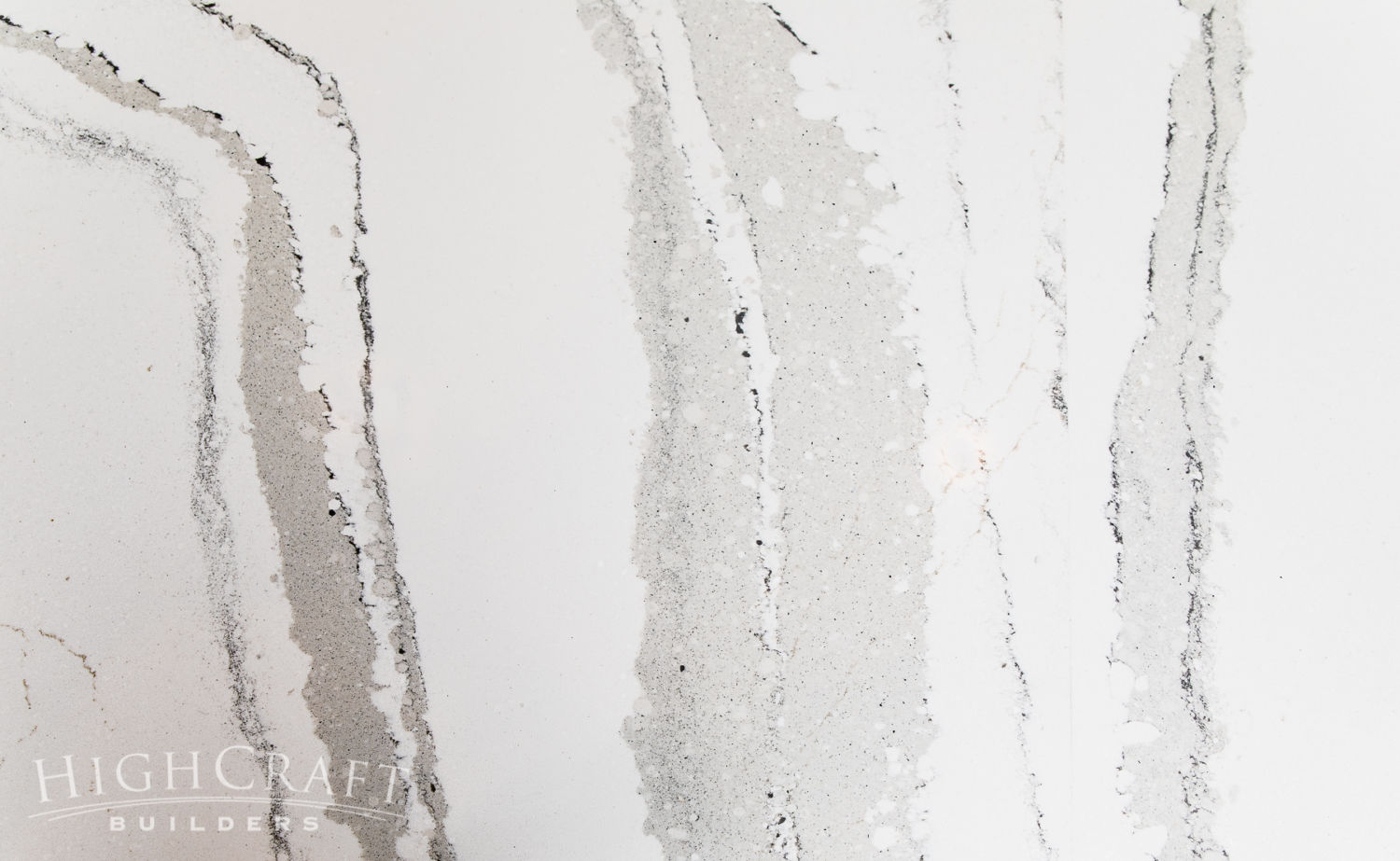
We replaced glossy, black granite slabs with durable quartz countertops. The marbled quartz featured on the kitchen island complements a second neutral quartz used for the perimeter countertops.
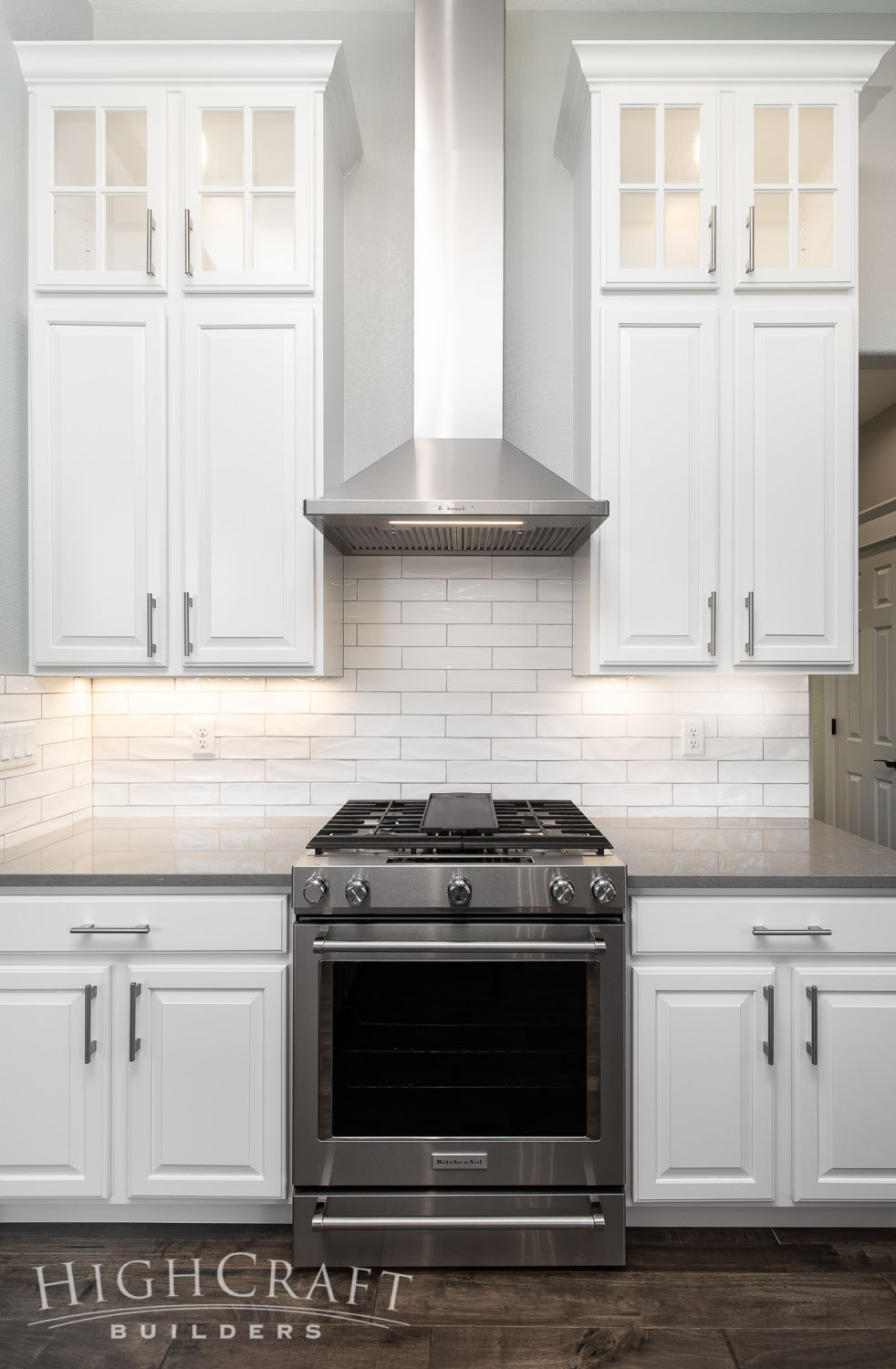
The natural gas range and hood create a striking focal point in the kitchen.
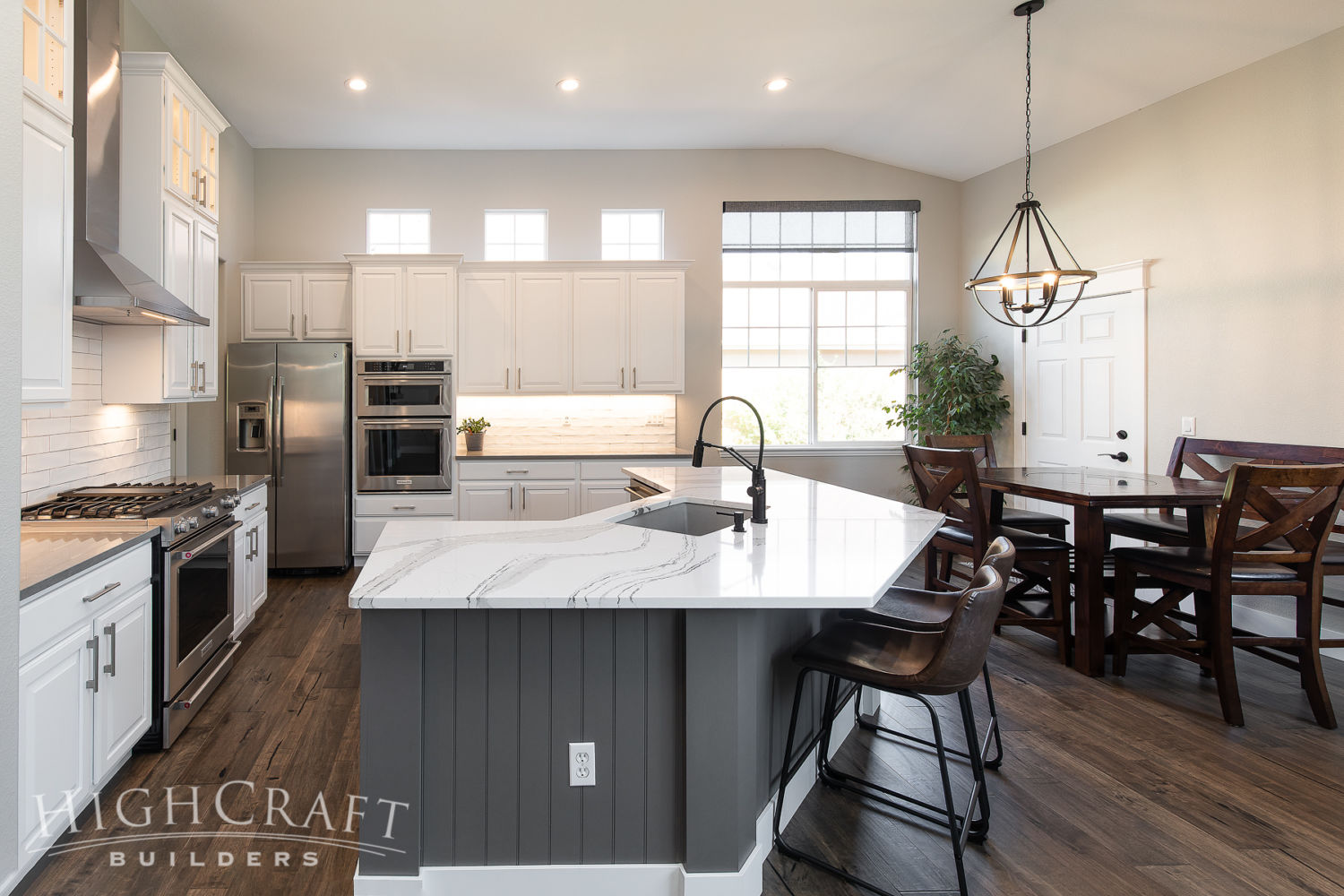
And the new chandelier makes a statement over the eat-in kitchen table.
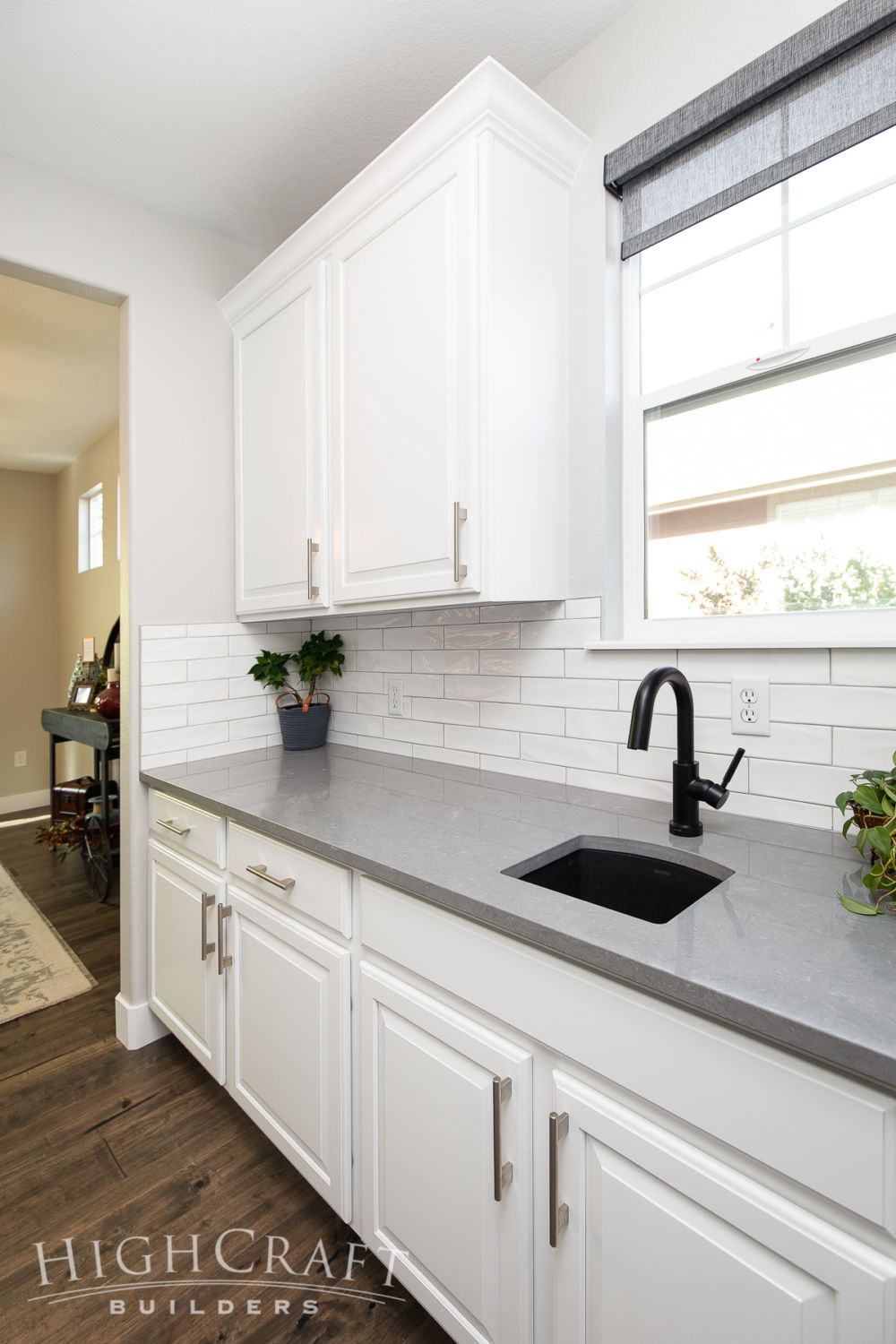
BUTLER’S PANTRY
The handy butler’s pantry connects the kitchen and formal dining room. We refinished the existing cabinets to match the kitchen, and replaced the sink, faucet, door hardware, countertop and backsplash.
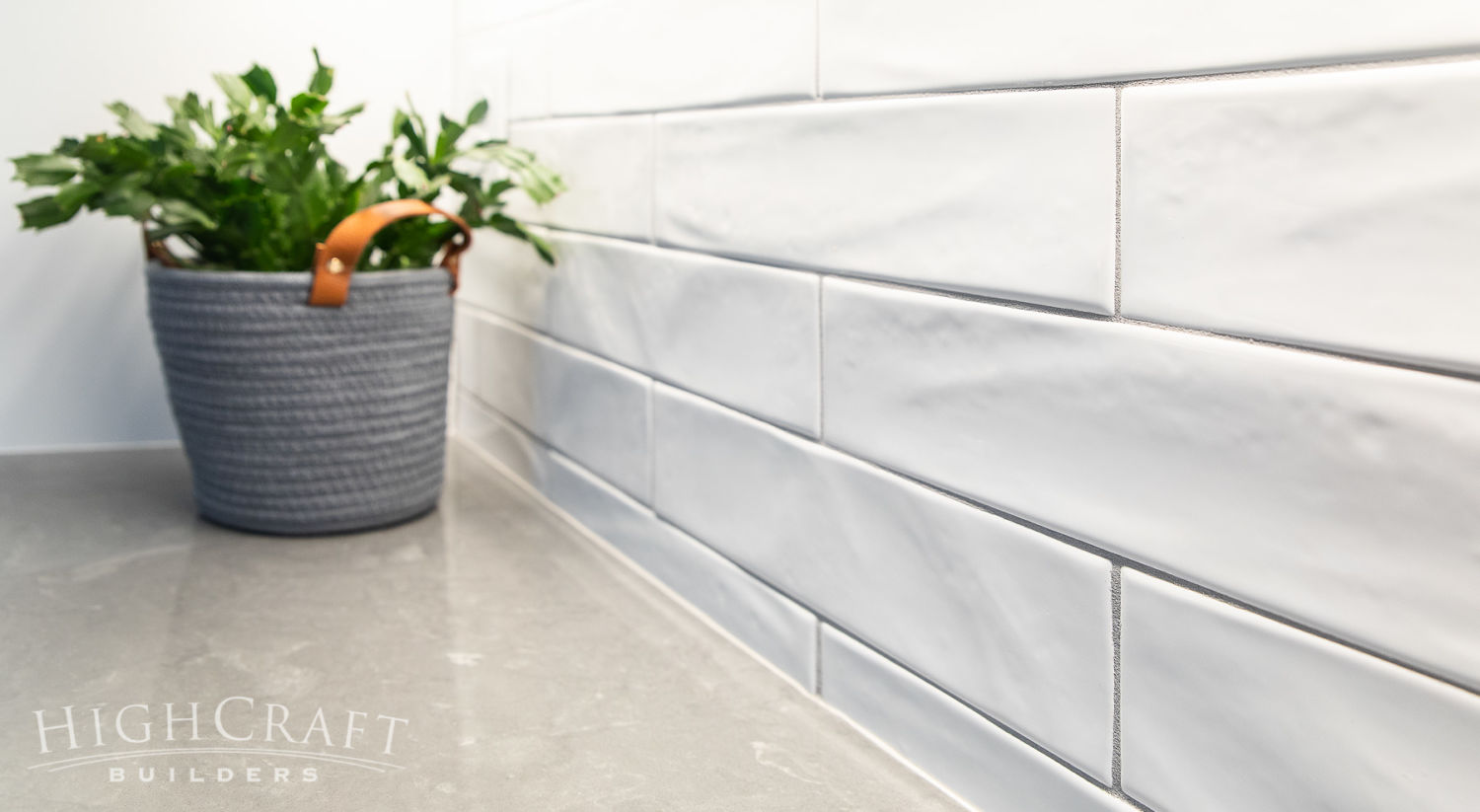
This prep space shares the same quartz countertop and bright white backsplash tile as the kitchen’s perimeter.
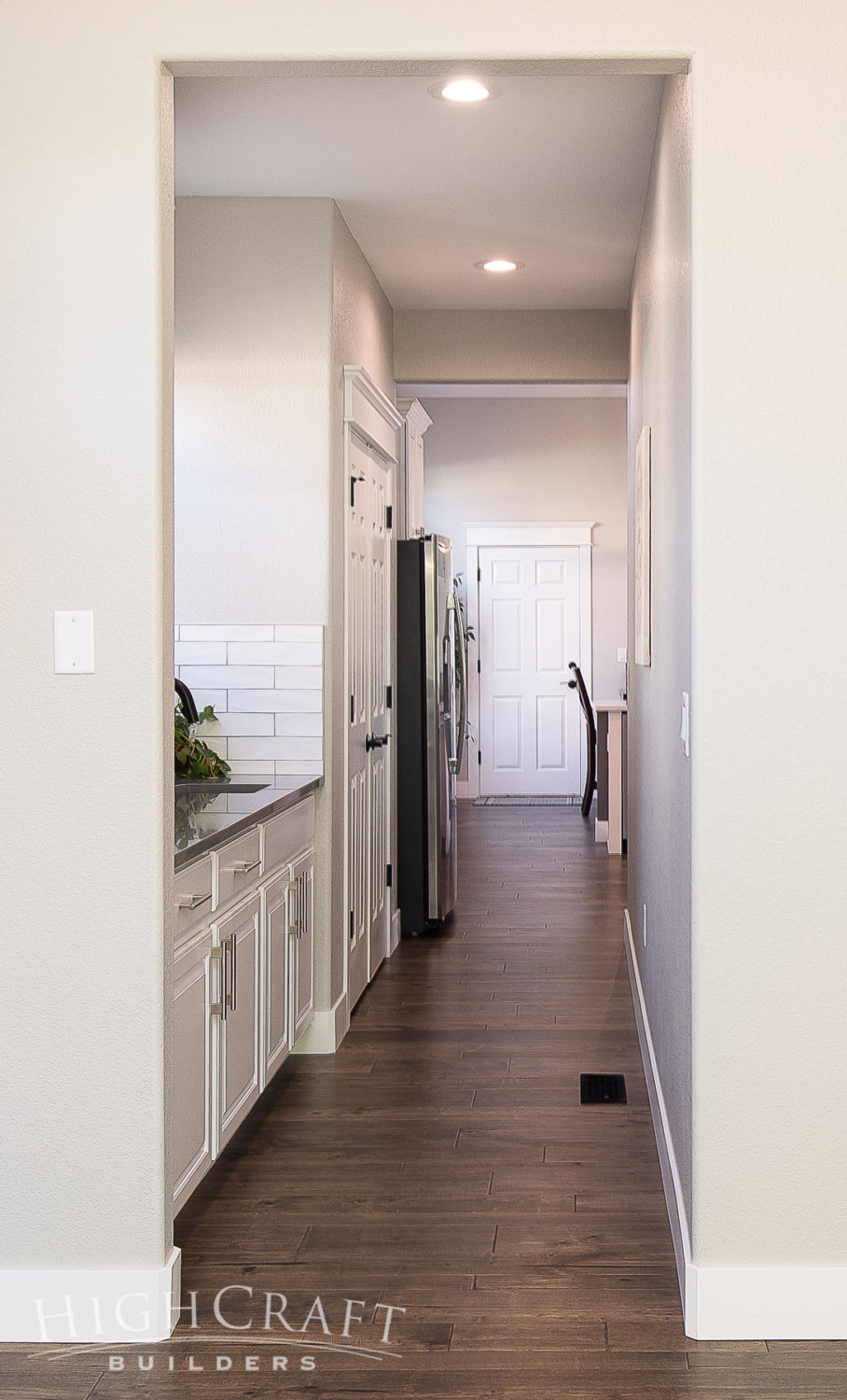
To create better flow between rooms, and to eliminate clunky transitions between the different living spaces, our crew installed a continuous expanse of hardwood flooring throughout the entire main level.
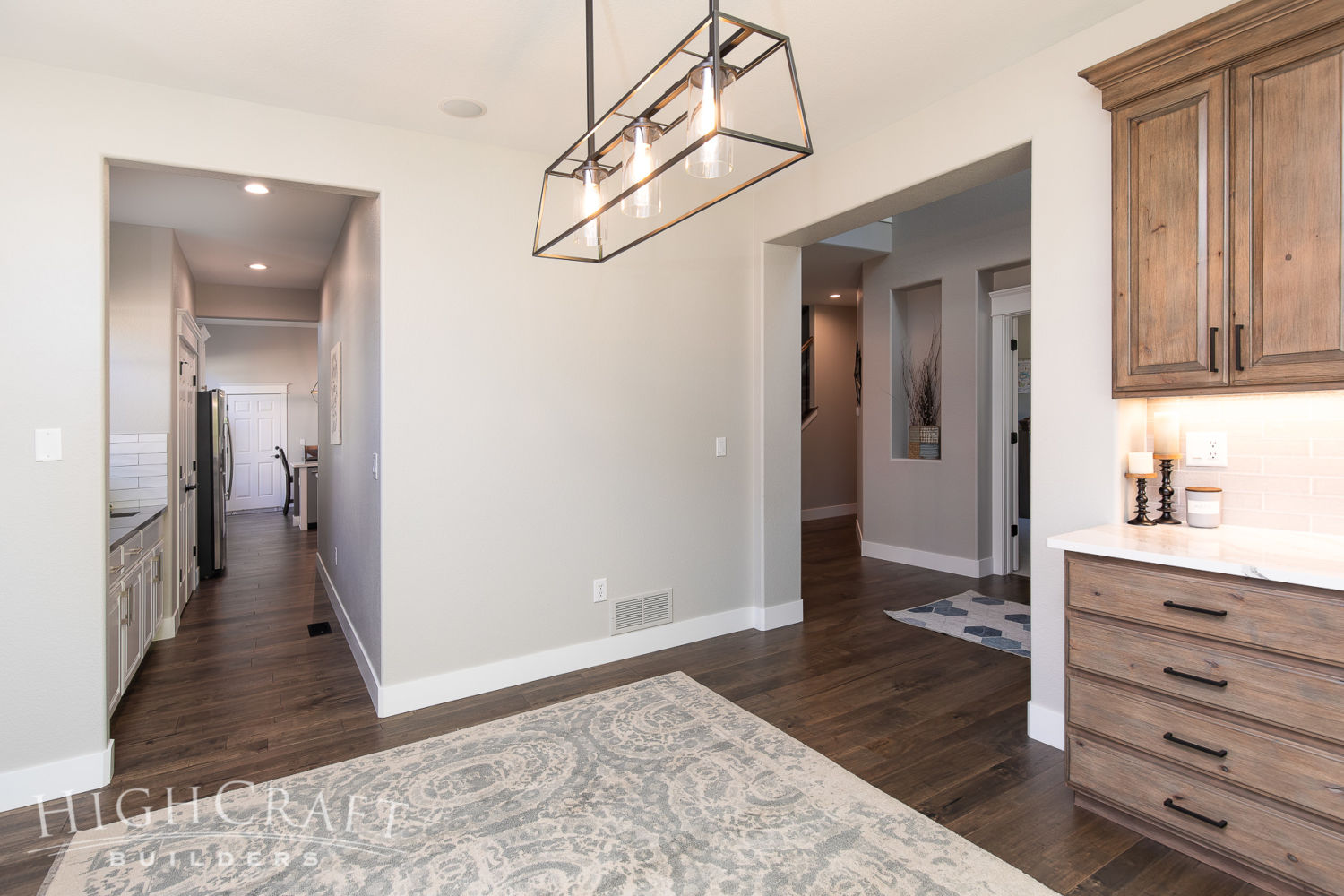
DINING ROOM
The dining room updates include a new chandelier and dining room cabinetry. We also installed new base and case trim throughout the main floor, including the dining room.
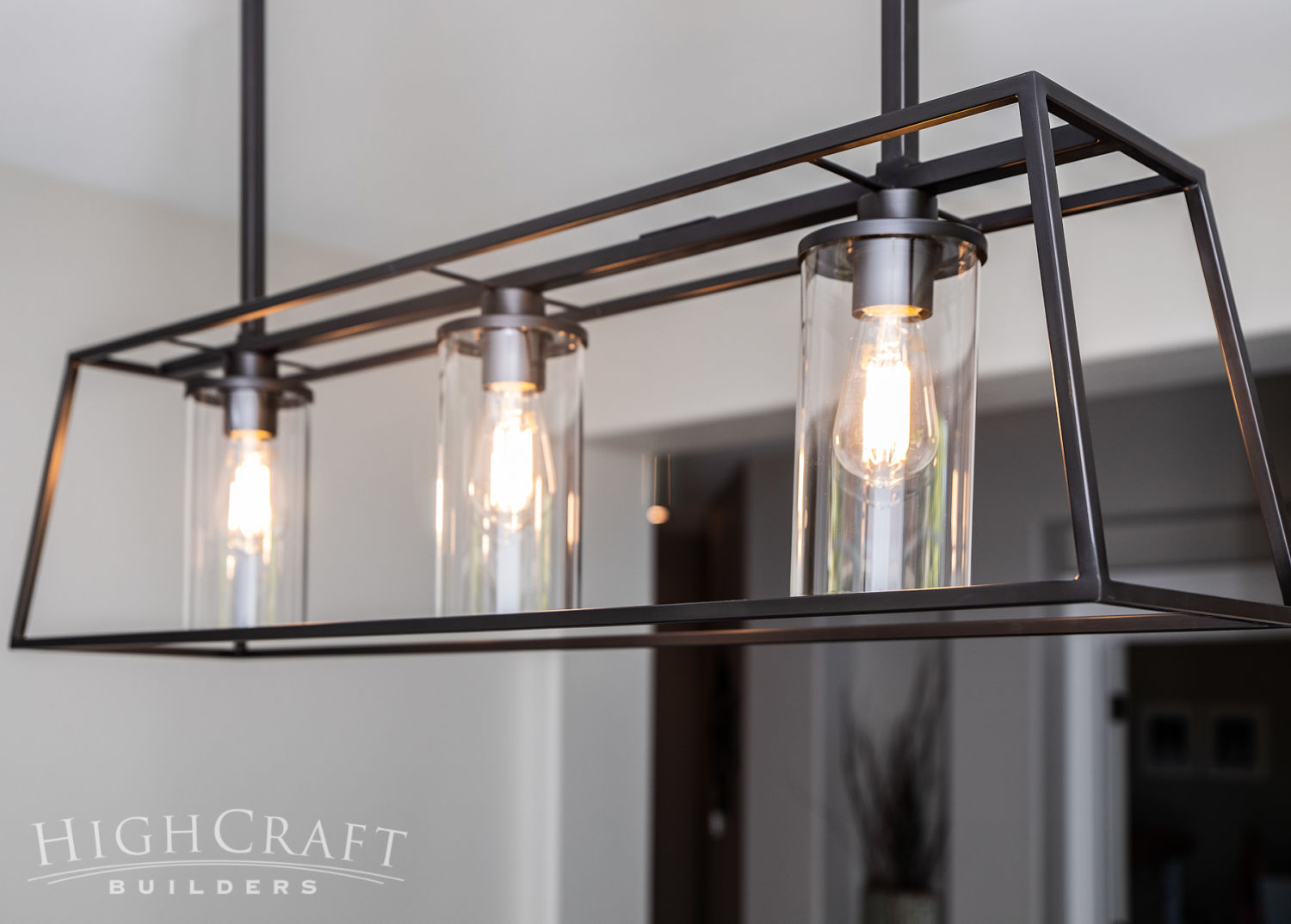
The iron and glass chandelier by Pottery Barn is a welcome update.
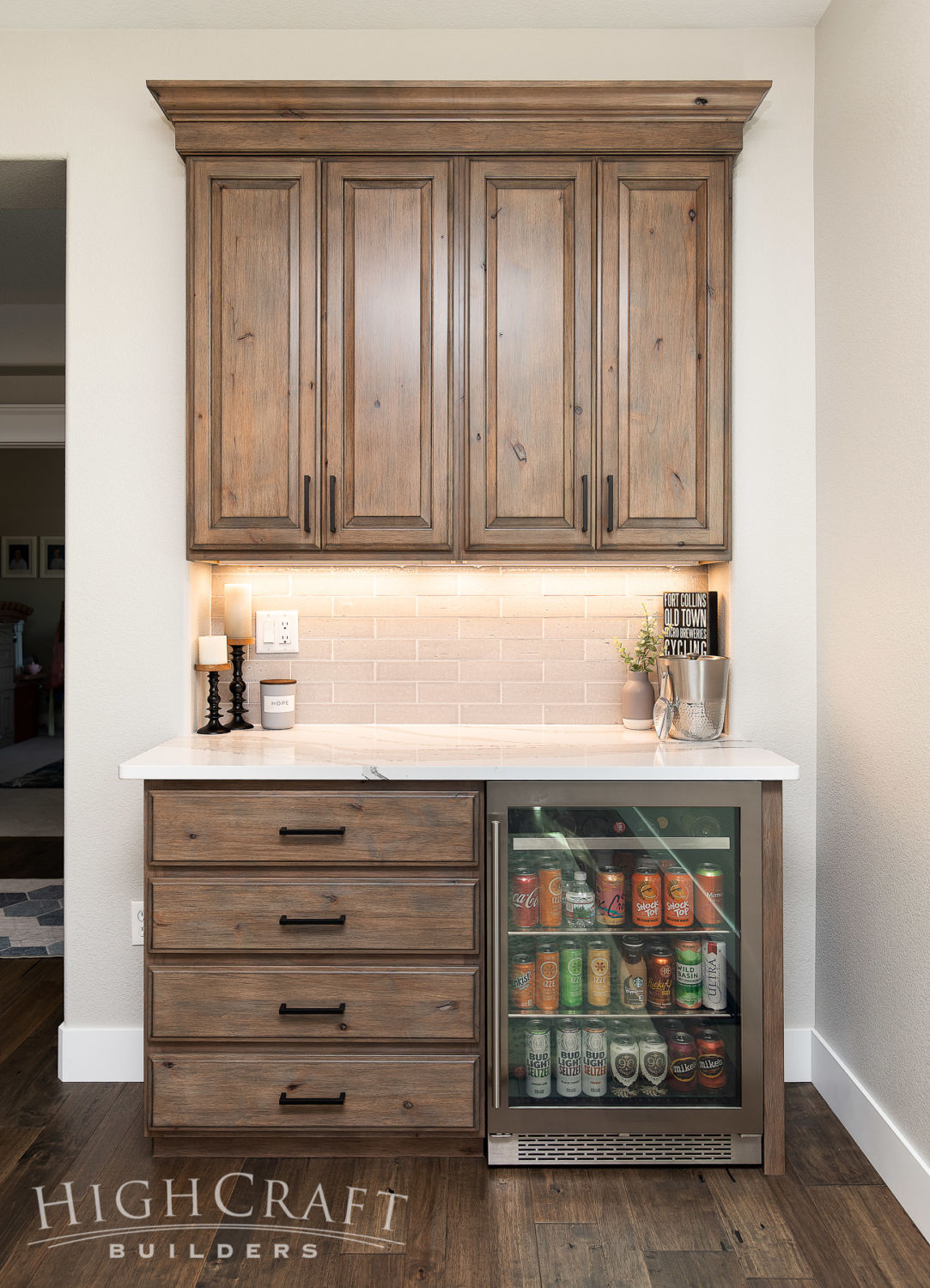
The cabinetry in clear alder with a matte black rubbed glaze, is a convenient dining room server with under-counter beverage cooler.
LIVING ROOM
A few simple cosmetic changes make a big difference in the living room.
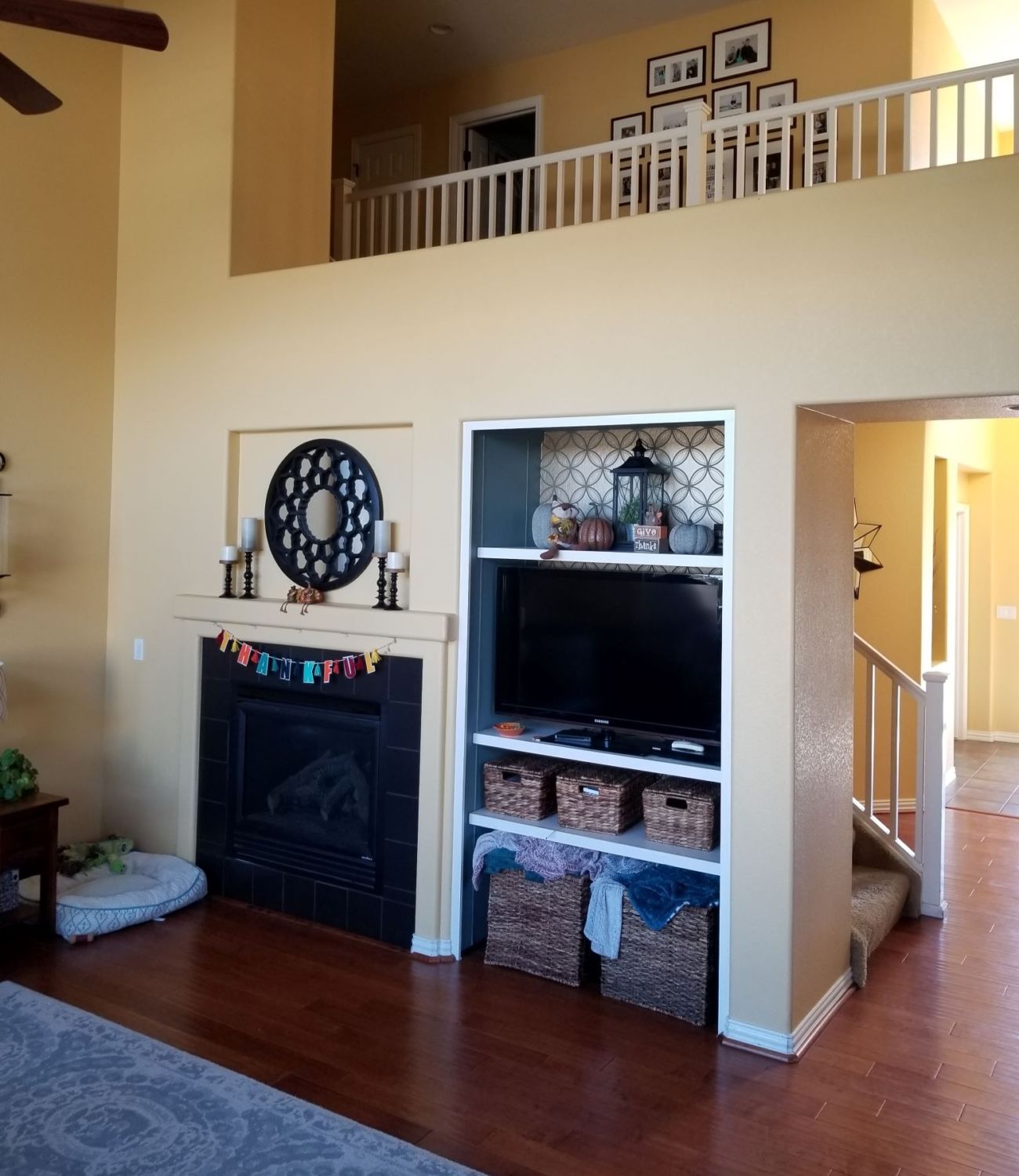
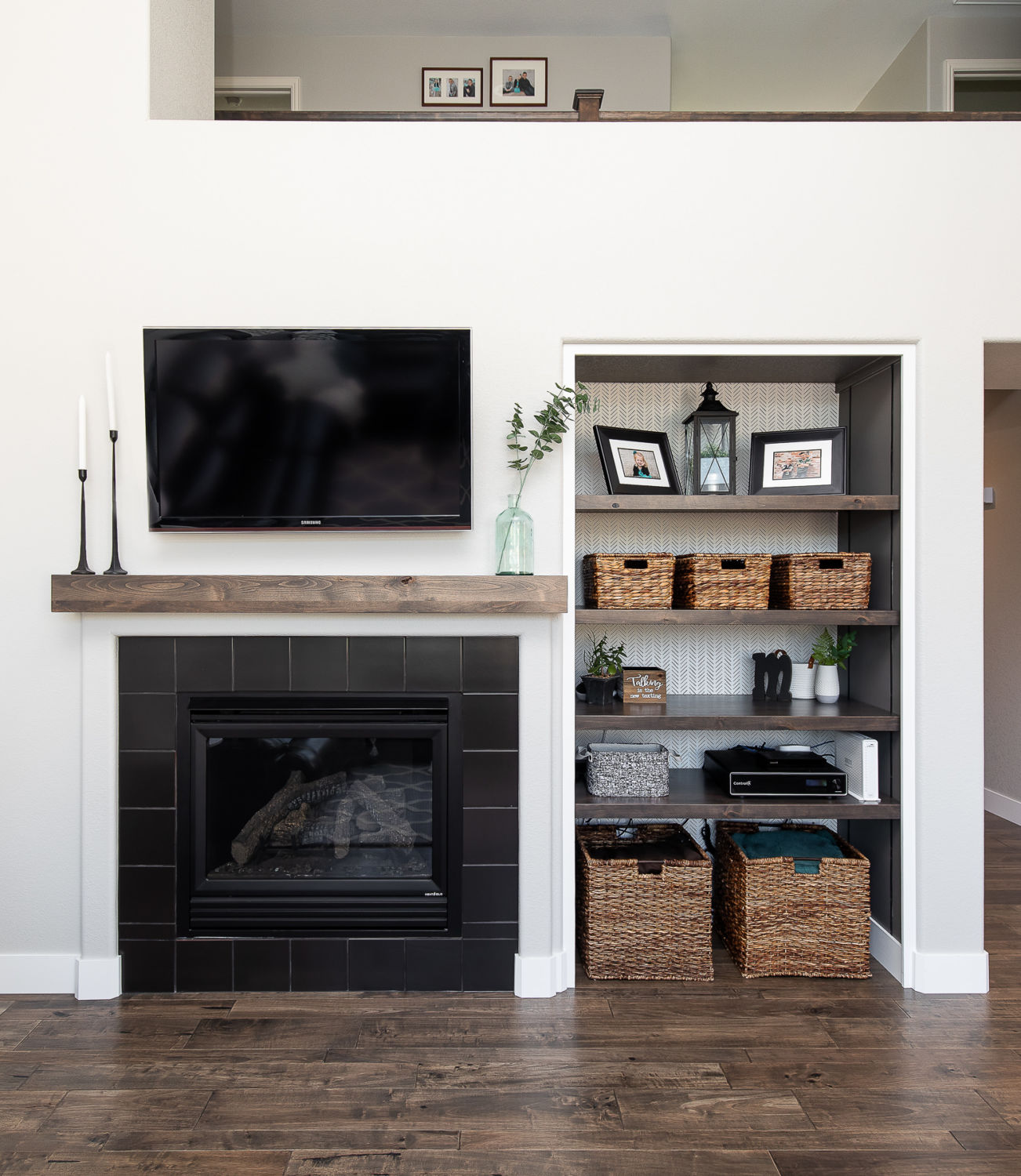
We added a box-style fireplace mantel and floating shelves in knotty alder, and created contrast and interest with fresh accent wallpaper.
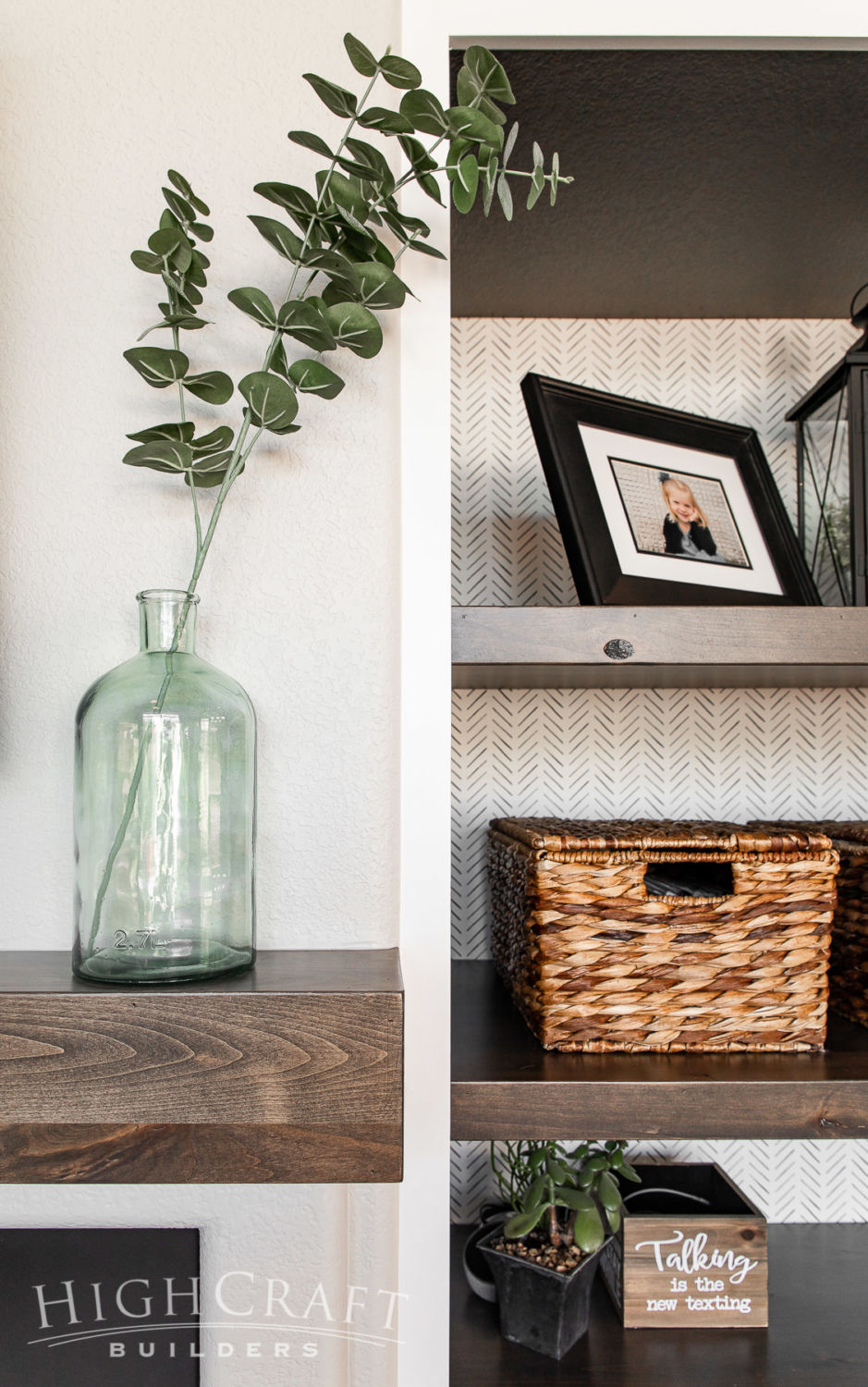
As designer Jenny Murphy mentioned in the recent blog post Interior Design Trends for 2021, “Not only are the patterns and colors of wallpaper unique and popular, but we’re seeing a ton of very creative installations.”
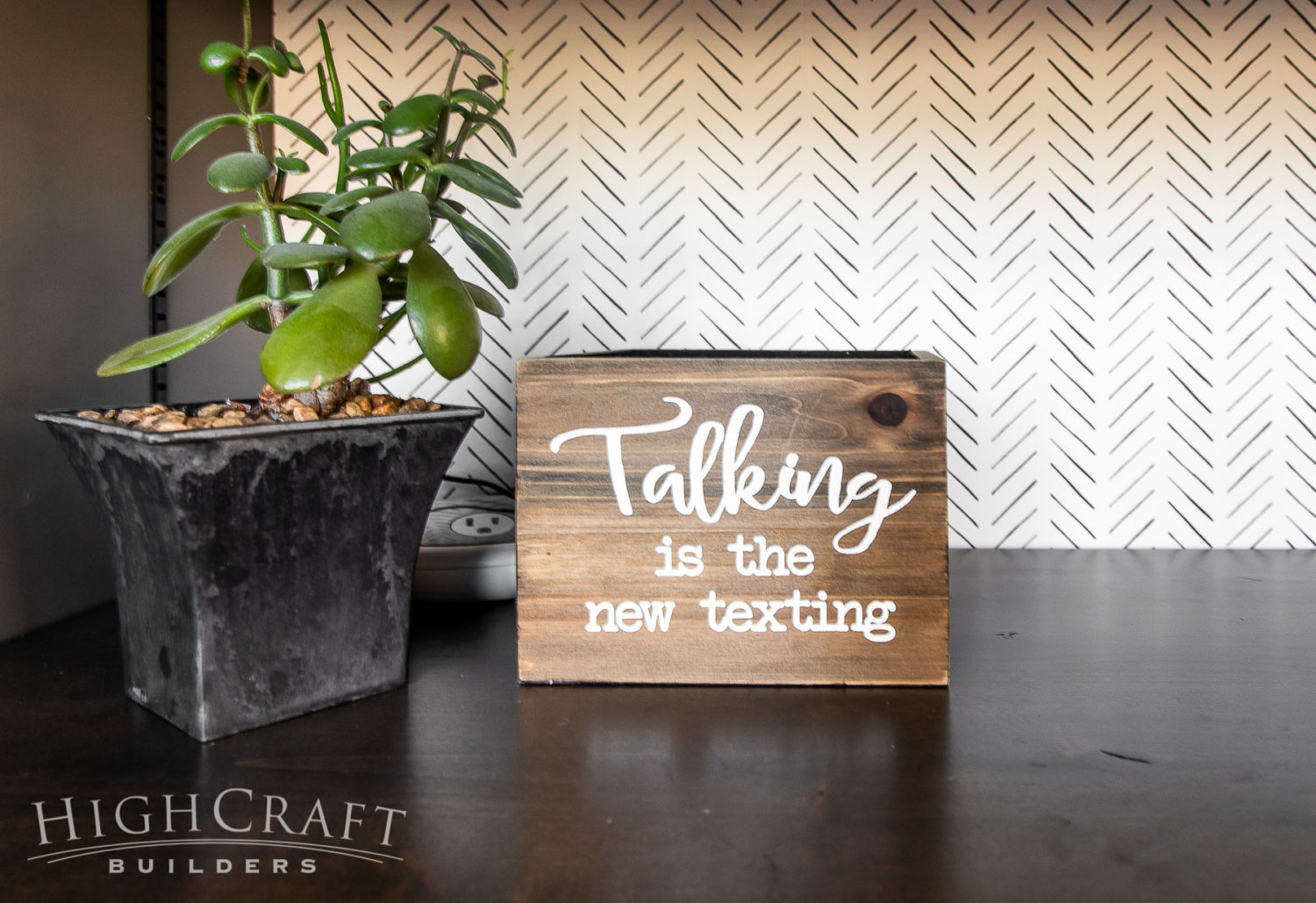
“While the most common areas to use wallpaper have been bedrooms and bathrooms, we are now seeing it installed in the back of bookshelves, on ceilings and in closets.”

For design continuity, the Sherwin Williams paint Gauntlet Gray is used on both the living room bookshelves and the kitchen island.
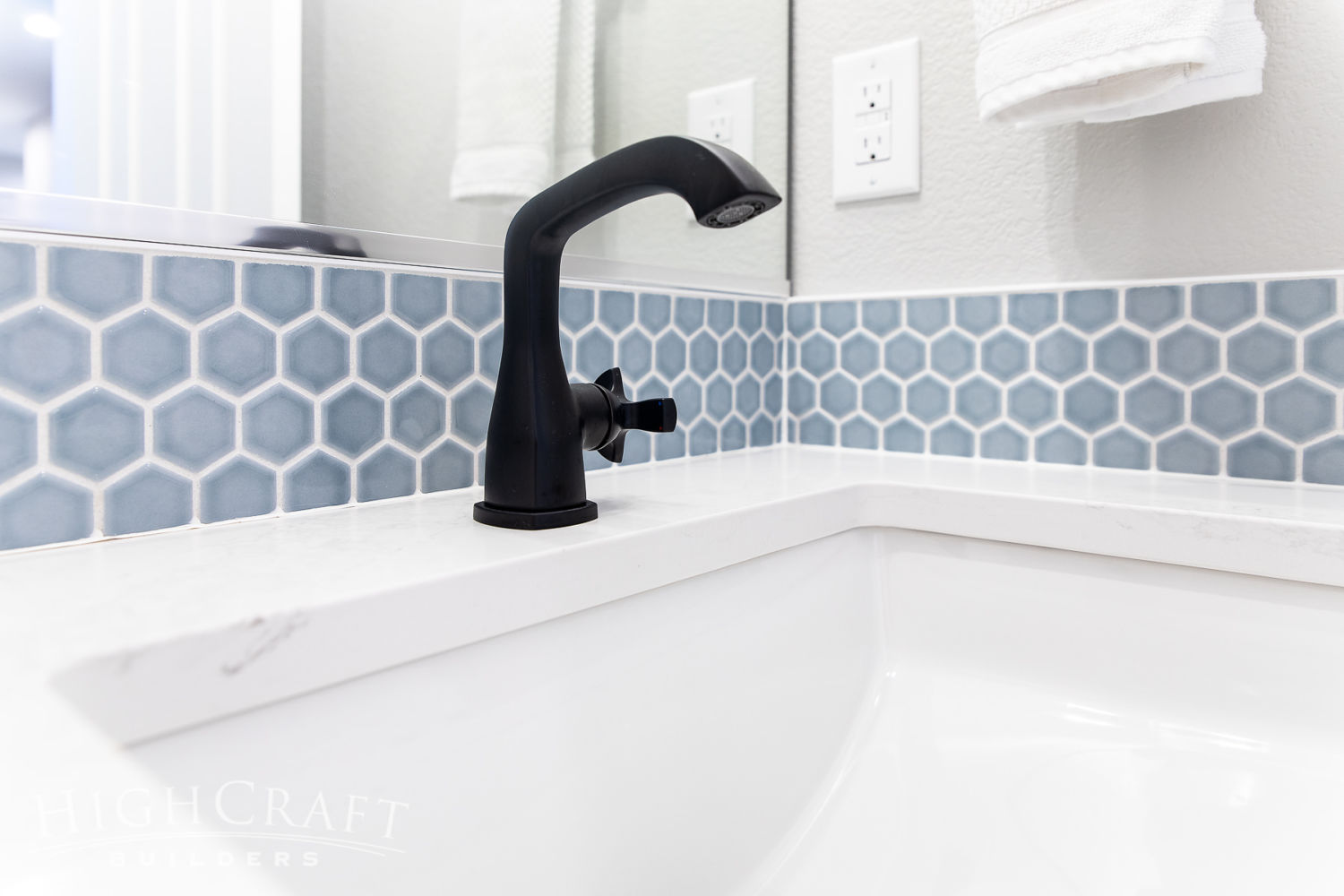
POWDER BATHROOM
The powder bath is so much lighter and brighter after the remodel.
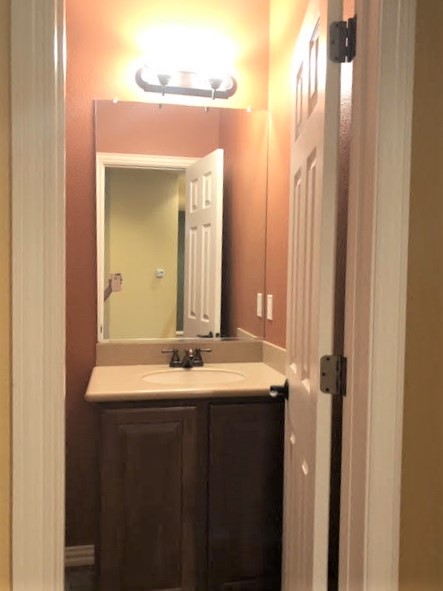
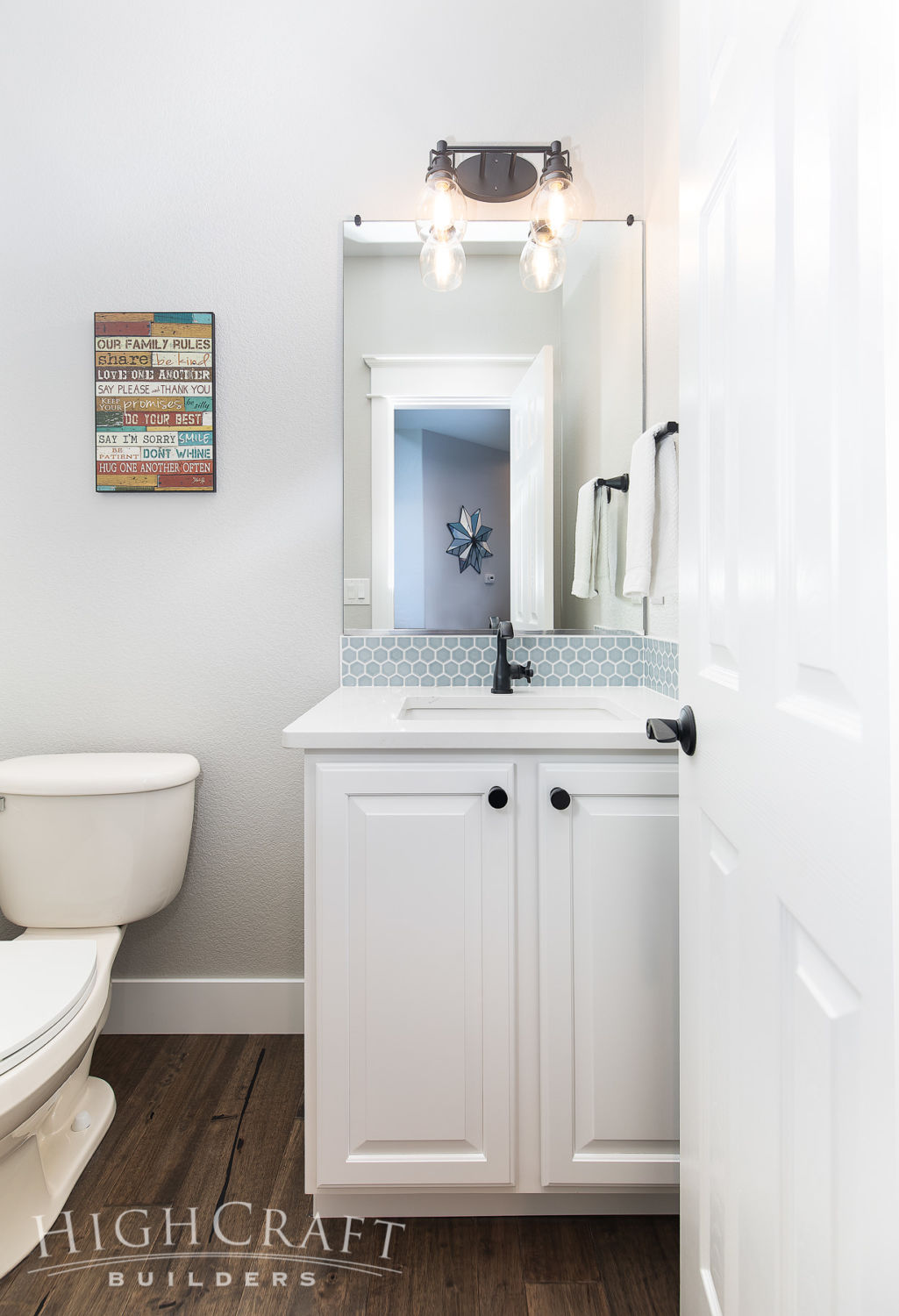
Our team refinished the original vanity cabinet, and added a new sink, faucet, countertop, hex-tile backsplash, lighting and trim, as well as a fresh coat of paint.
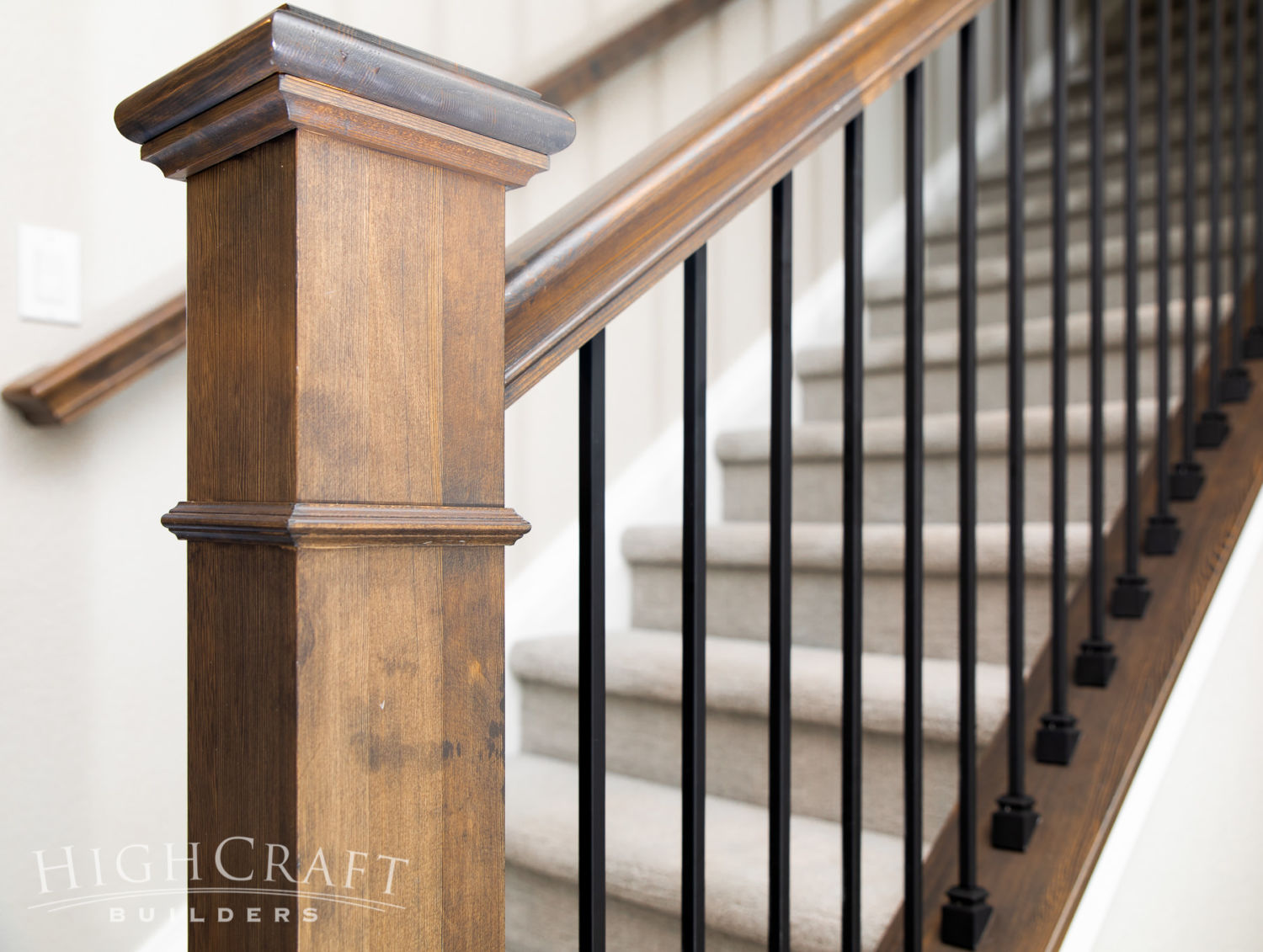
STAIRS
The stairs are highly visible in the open floorplan, so we gave them an update, too. New carpeting extends to the second floor, and the railings and newel posts were stained to match the hardwood flooring.
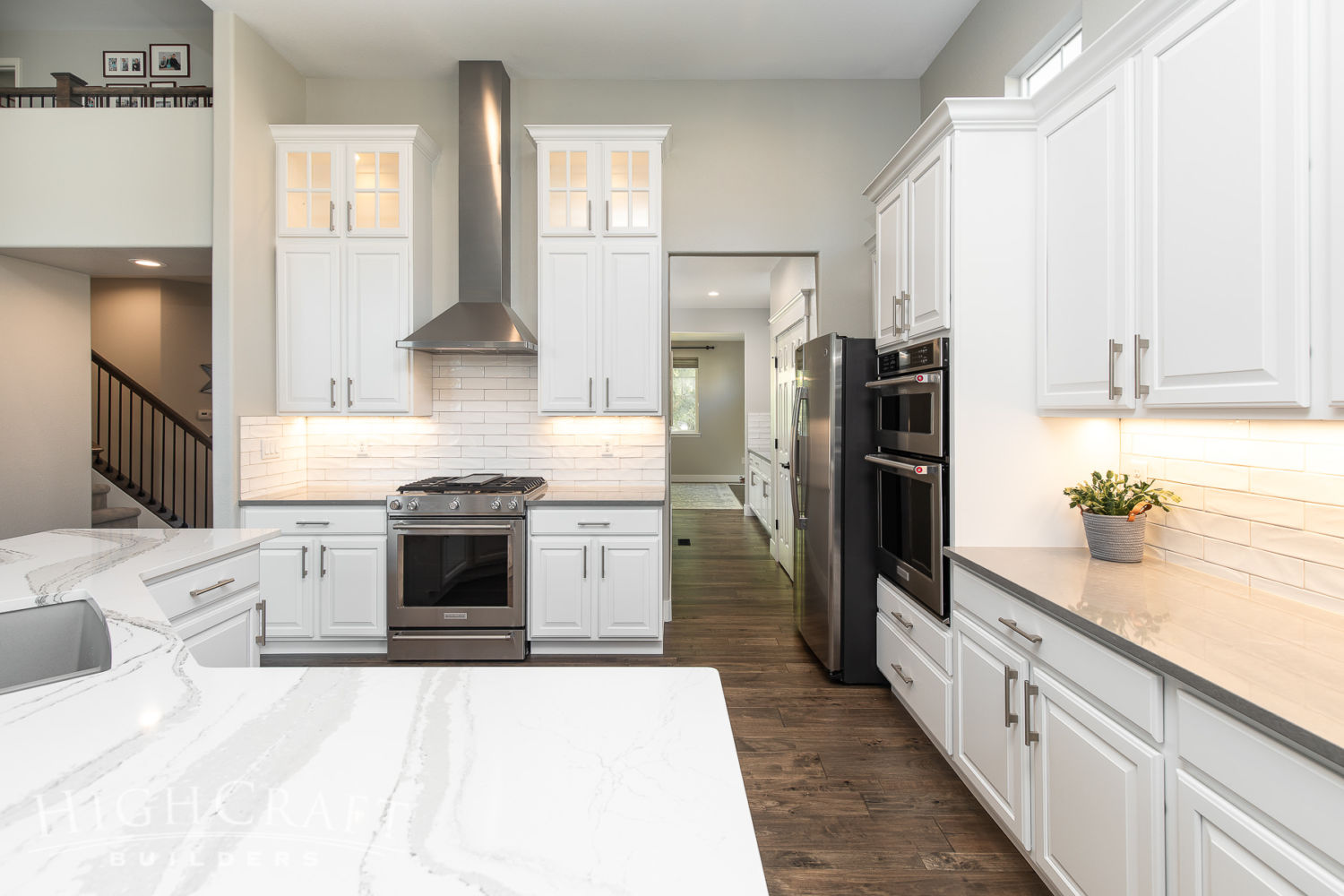
The stairs and flooring add warmth of wood to the main floor, balancing the coolness of a white and stainless kitchen. To see the full project gallery of photos, click HERE.
Whether you build new construction, or remodel what you have, HighCraft’s experienced design-build team is here to help with your project, large or small. Contact HighCraft with questions or to schedule a free consultation.

