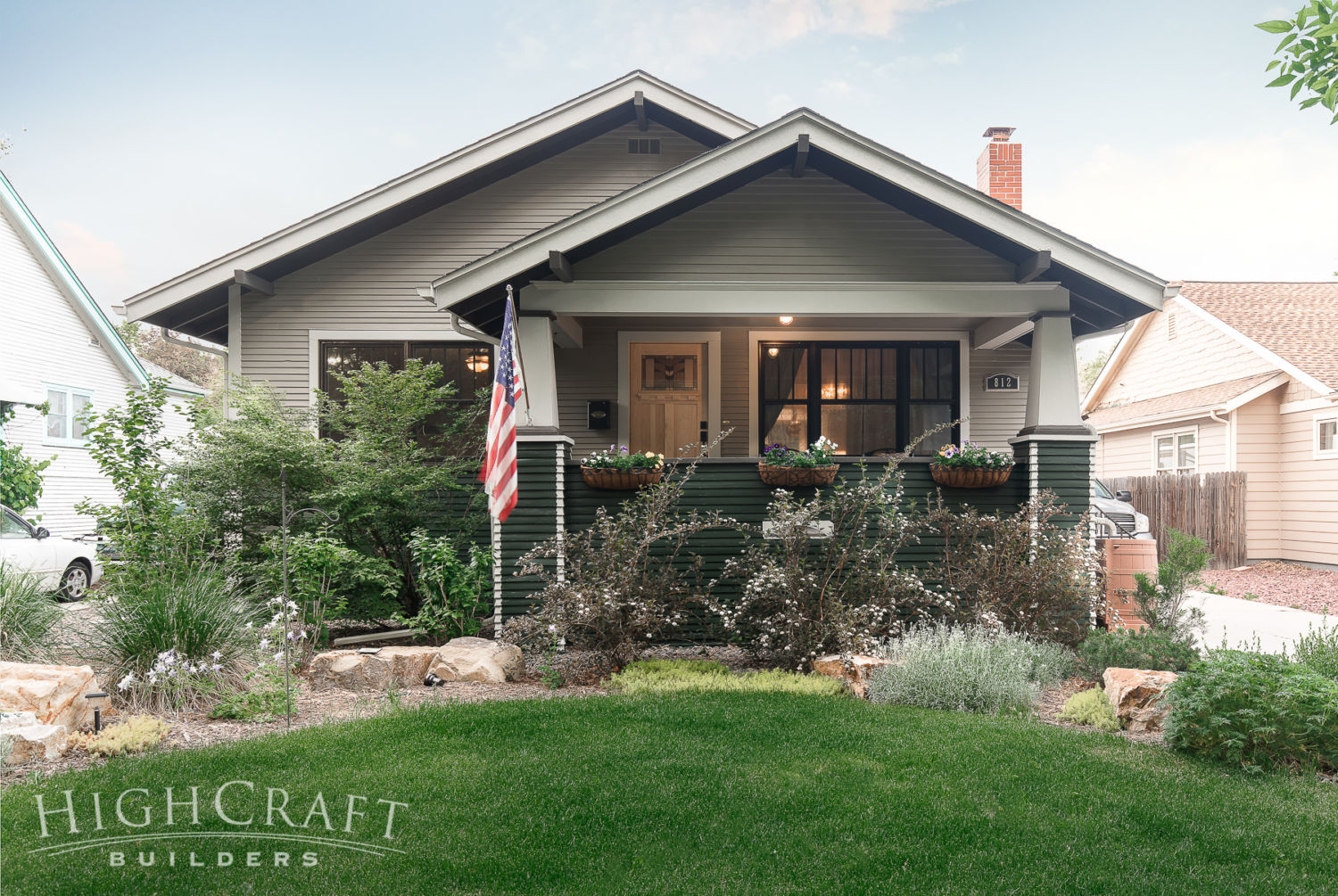
We’re excited to share a new blog series with you! This remodeling story celebrates the character of a 1920s Craftsman bungalow and the young couple who lives there.
In today’s post we’ll introduce our homeowners and the reasons they fell in the love with their house. We’ll also share what was not working about their century-old home, as well as our clients’ wish list for their remodel.

MEET CHRIS AND STEFANIE
Husband and wife Chris and Stefanie met while living in Durango, but were eager for a change of scenery.
Chris, a former recon Marine, was an overseas contractor providing security for the Department of State. Although the couple could live anywhere in the world, they decided to buy a business and move to Fort Collins in early 2010.
“We knew we wanted to stay in Colorado, and Fort Collins just felt right,” Chris says. “Everyone was really friendly here. We liked the beer and bike culture. It felt like a good fit for us.”
When they first pulled into town, the twinkle lights were still on display from Christmas. “We were rolling through Old Town and the snow was falling, and we thought, ‘This is heaven, it’s so beautiful,'” he says.
“We looked all over Fort Collins when we were trying to find a house,” says Stefanie. “We looked at newer subdivisions, like Fossil Creek and Eagle Lake.” In the end, a fixer-upper in Old Town caught their eye and completely won them over.
THE OLD TOWN FIXER-UPPER
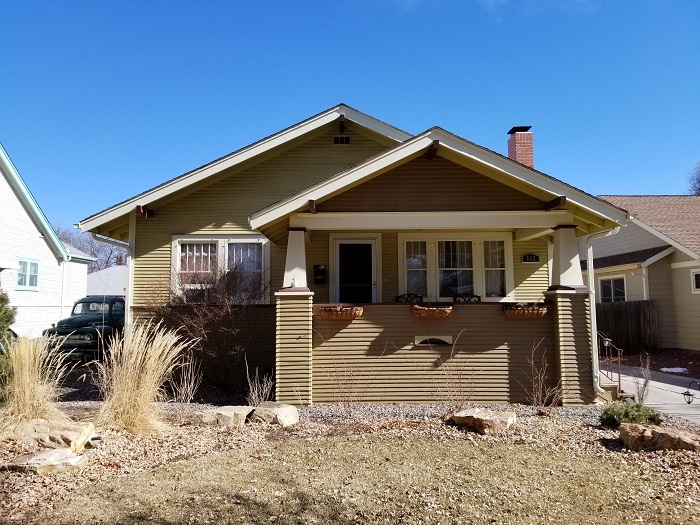
“We could see that the bones were really good, it’s a solid house, and it sits on a big lot,” Stefanie says. “It was that ideal little Craftsman that everybody loves. It was a find, really a find.”
They also loved the Old Town location, and the fact that the house was never a rental.
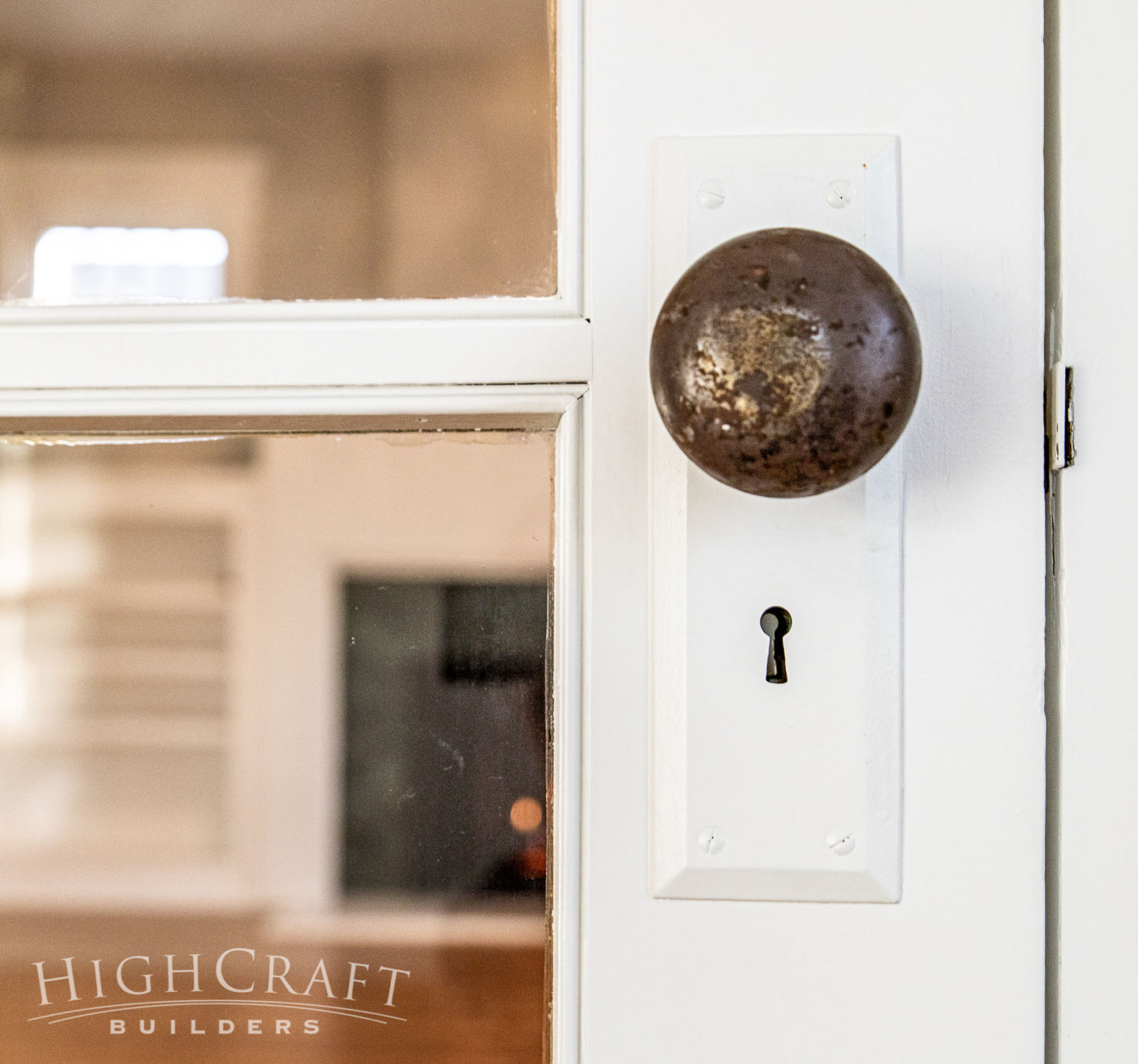
“It retained a lot of its original charm,” Stefanie says.
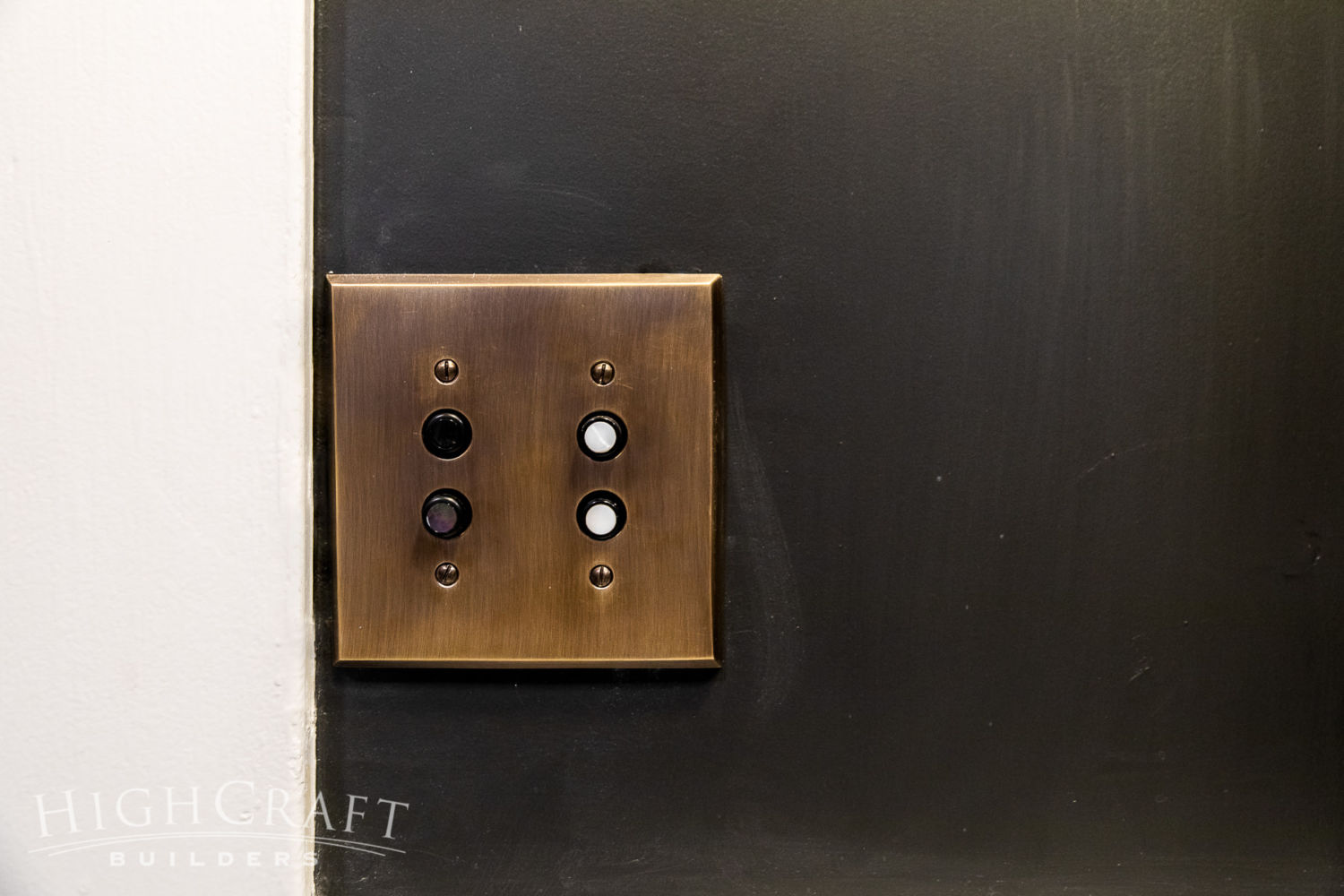
“We fell in love with the old light switches, built-in cabinets and French doors with original glass. Every window was intact.”
“I saw the narrow oak floors and big oversized base boards. They don’t make those anymore,” Chris says.

The couple bought the bungalow and began their new life in a new city as the owners of Fabby’s Wine and Spirits. “Stef ran the liquor store for the first couple of years while I was deployed overseas, on and off,” Chris says.
Nearly ten years later, the serial entrepreneurs decided to sell Fabby’s to try a new business venture. And once again, Chris and Stefanie were in a position to live and work anywhere in the world. “We knew we wanted to stay in Fort Collins after we sold the business,” Stefanie says. “It’s where we’ve made our life. Fort Collins is our home.”
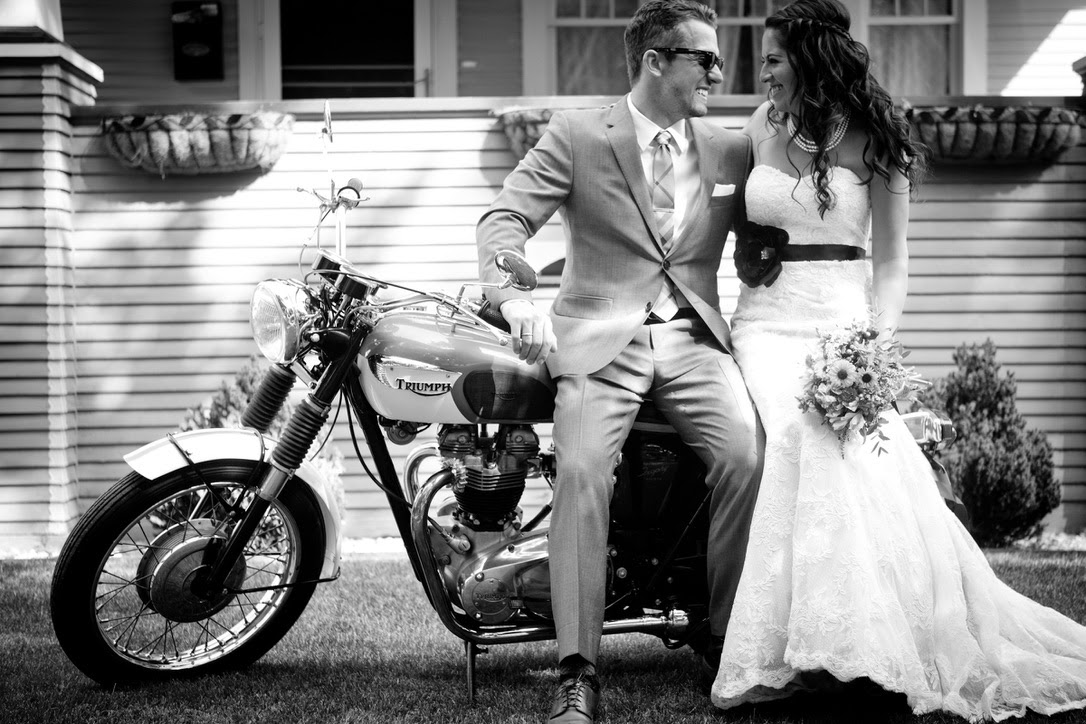
“We love it here. It’s a really nice place to live and raise a family,” adds Chris, “and it’s where we’ve created memories as a couple together.”
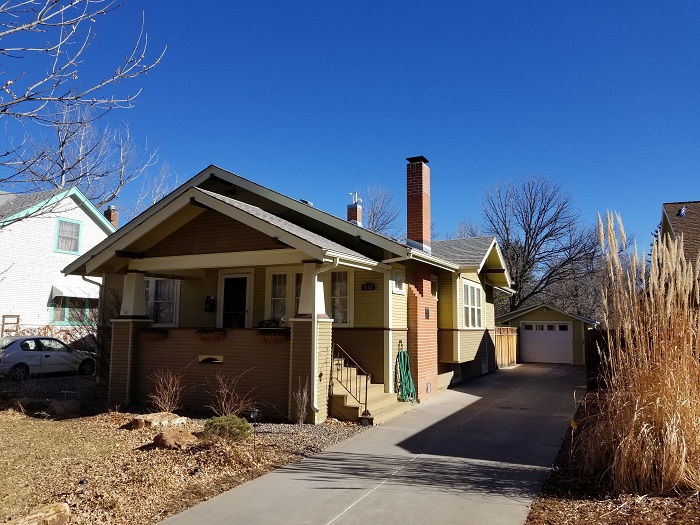
Their choice to stay in Fort Collins inspired the decision to renovate their 100-year-old Craftsman bungalow. “The timing was right to remodel – both financially and emotionally,” Stefanie says.
“I think you want to live in your house for a while to see what you don’t like about it first before you make any changes,” says Chris.
“We needed years to grow to hate certain things I think,” Stefanie admits. “I’m glad we lived in a house with the old windows, and the different adventures that that would present,” she laughs.
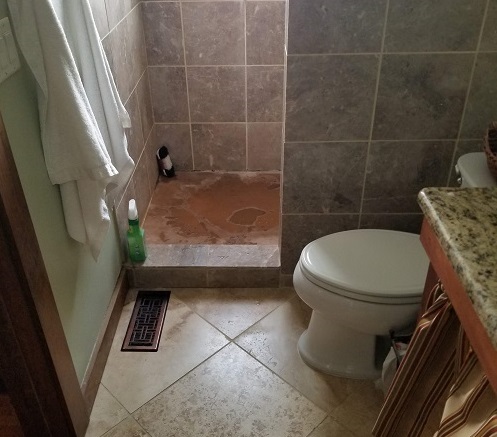
WHAT WASN’T WORKING FOR CHRIS AND STEFANIE
Chris and Stefanie bought the house from an investor who had made some cheap, cosmetic changes in order to flip the property. “The house suffered for it,” says Stefanie.
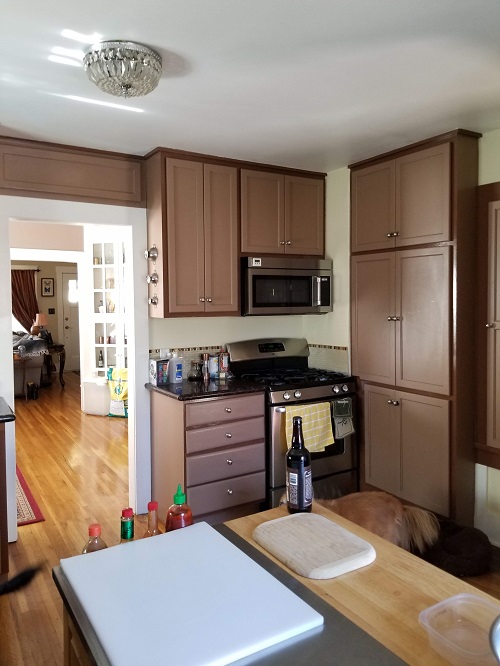
Poor Kitchen Functionality
“The kitchen was just a room of appliances pushed against the walls,” Chris says. Stefanie, an avid cook, despised the poor layout. “Nothing was making good use of the space,” she says. The kitchen lacked a pantry and adequate counter space, and the grease trap, which poured into the backyard, would gurgle in the lawn every time she made a meal.
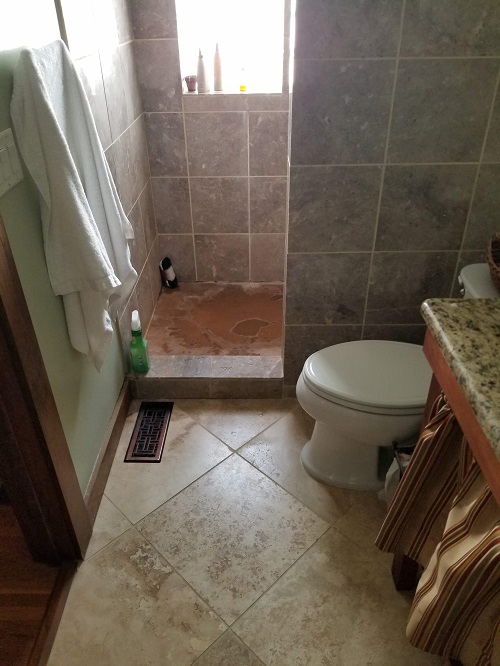
Bathroom Doom and Gloom
“I swear he went to an ugly tile store,” Stefanie says of the house flipper. “The shower was always dark and moldy – just a real bummer of a way to start your day.”
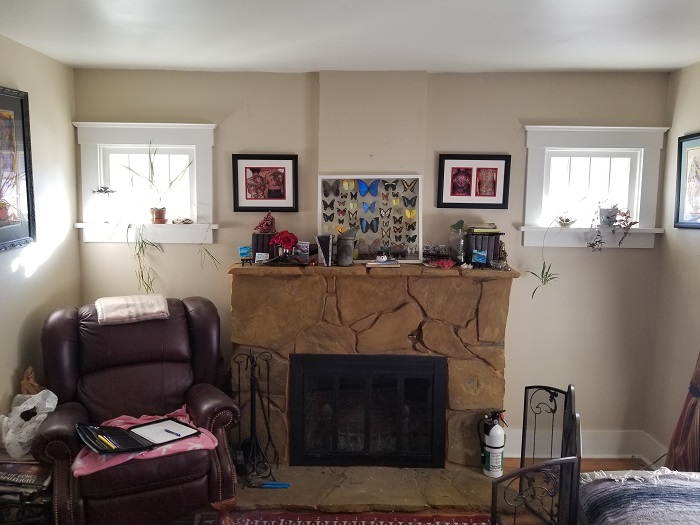
Collapsed Chimney
“The first winter here we tried to light a fire,” says Chris, “and smoked ourselves out of the house.” At some point over the years, the crumbling chimney had collapsed on itself and had never been repaired.
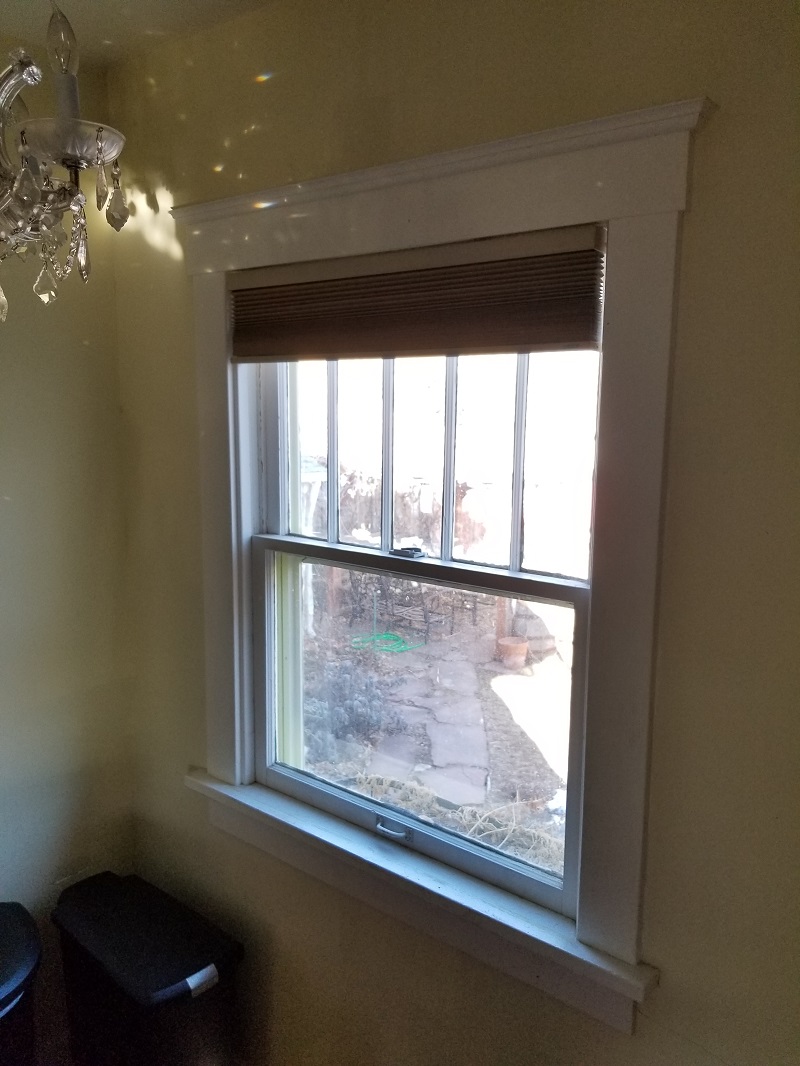
No Energy Efficiency
“We knew that the windows were old, but we didn’t know there was zero insulation in any of the exterior walls,” Stefanie explains. “There would be ice on the inside of the windows. We had to use space heaters. We loved the charm of the old single-pane windows, but functionally they weren’t great.”
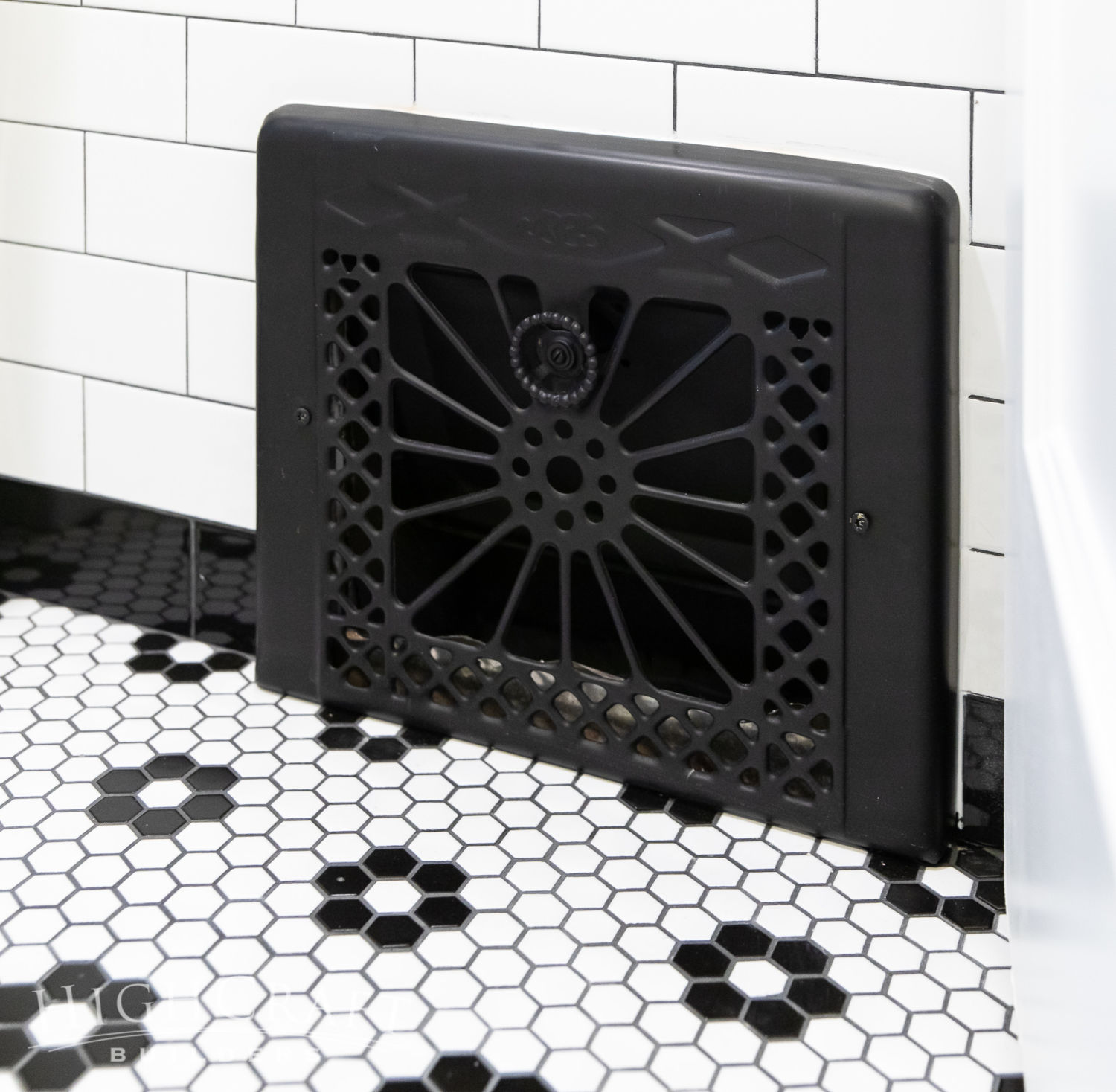
REMODELING MUST HAVES
- Master Bathroom – create a spa-like sanctuary that is bright, clean and functional with a higher-end shower.
- Kitchen – improve the layout and functionality, and add industrial appliances and modern cabinetry, for a true chef’s kitchen.
- Basement – make it more livable by adding a guest bedroom, wet bar and wine cellar.
- Hall Bath – restore its original charm by adding a reproduction clawfoot tub, vintage-look vent cover, and period-appropriate hex tile.
- Laundry – improve functionality by adding a utility sink and countertop.
- Energy Efficiency – replace all windows, and add insulation to all walls, for improved energy efficiency.
- Exterior – select Craftsman-style, period-appropriate selections when adding windows and choosing paint colors.
Stay tuned to this monthly blog series as we follow the remodeling transformation, share the home’s unique history (some of it found in the walls during demo!), and ask Chris and Stefanie where and how they lived with their pets during their whole-house renovation.
Whether you build new construction, or remodel what you have, HighCraft’s experienced design-build team is here to help with your project, large or small. Contact HighCraft with questions or to schedule a free consultation.

