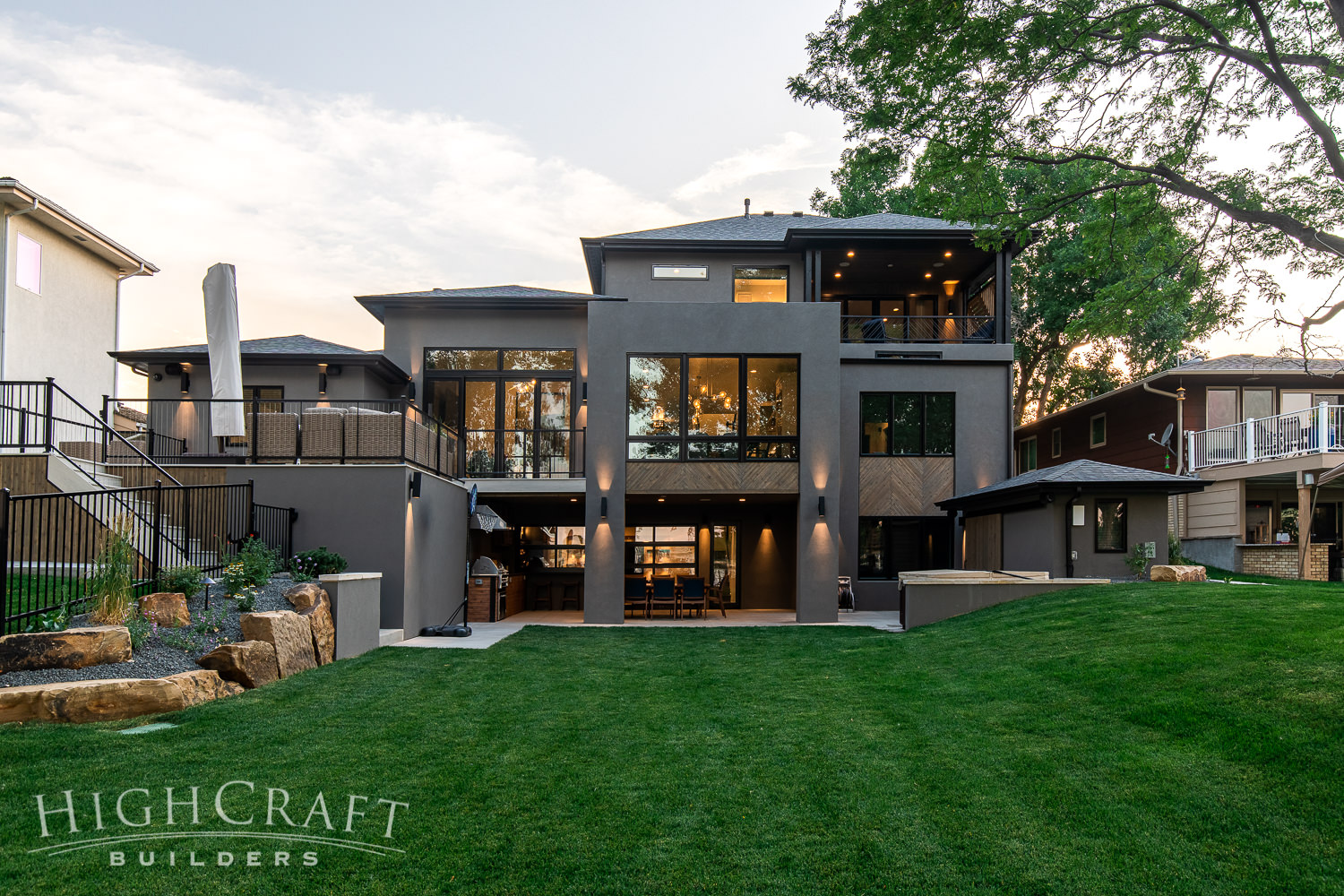
Lake Loveland Family Home
For years, Carrie, Aaron and their two children enjoyed living on Lake Loveland, but their 1970s ranch-style house was in desperate need of a makeover.
“It all started with an ugly fridge,” Carrie said. The family’s list of renovation must-haves quickly grew to include an open-concept floorplan for entertaining, higher ceilings, smart-home automation, and a spacious master bedroom suite. They also wanted larger windows to capture views of the lake and to flood the house with natural light. As their wish list snowballed, the couple decided to scrape the old house and build a brand-new home with HighCraft. The result is a five bedroom, six bath floorplan that takes advantage of Lake Loveland views and access, is fully automated with smart-home technology, and was designed to fit a Northern Colorado family’s active lifestyle. Additional features include multiple indoor-outdoor living spaces, a secret play room under the stairs, and a master suite that occupies the entire second floor.
Learn more in our “Lake Loveland New Construction” blog series:
Part 1 – “It all started with an ugly fridge” + Demolition Day
Part 2 – Planning Advice and Architect Q&A
Part 3 – How to Involve Your Kids
Part 4 – Installing Smart Home Technology
Part 5 – Interior Designer Q&A
Part 6 – Project Manager Q&A
Part 7 – Final Reveal
>> tour the custom home in the video below
>> or read about the project in “Building Dreams on Lake Loveland” in the July 2020 issue of NOCO Style magazine.














































































