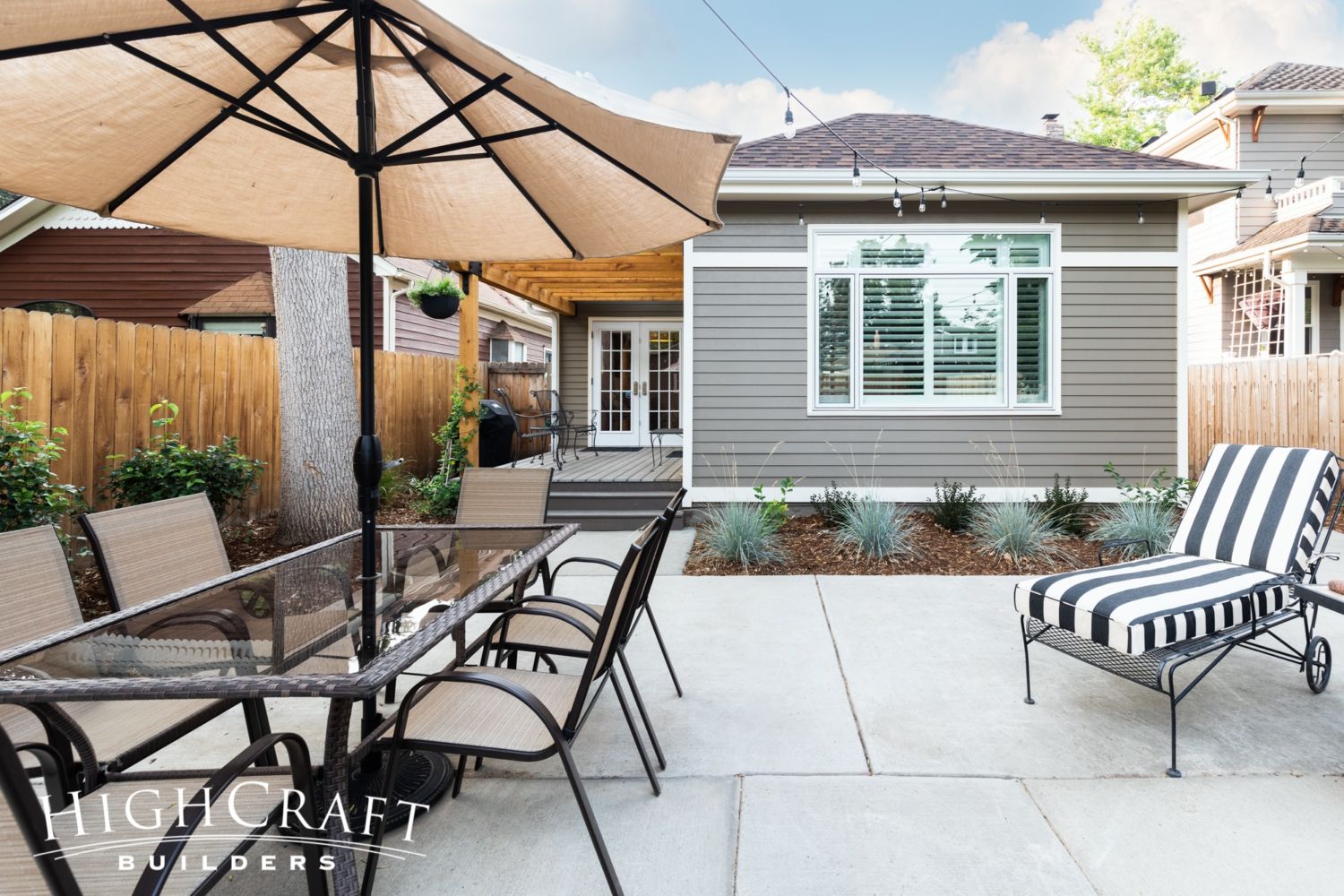
Our team is designing and building more and more room additions and second-story pop tops across Northern Colorado. In this tight housing market, both remodeling options are great solutions to increase your living space.
Check out 7 HighCraft Additions and Pop Tops for design inspiration.
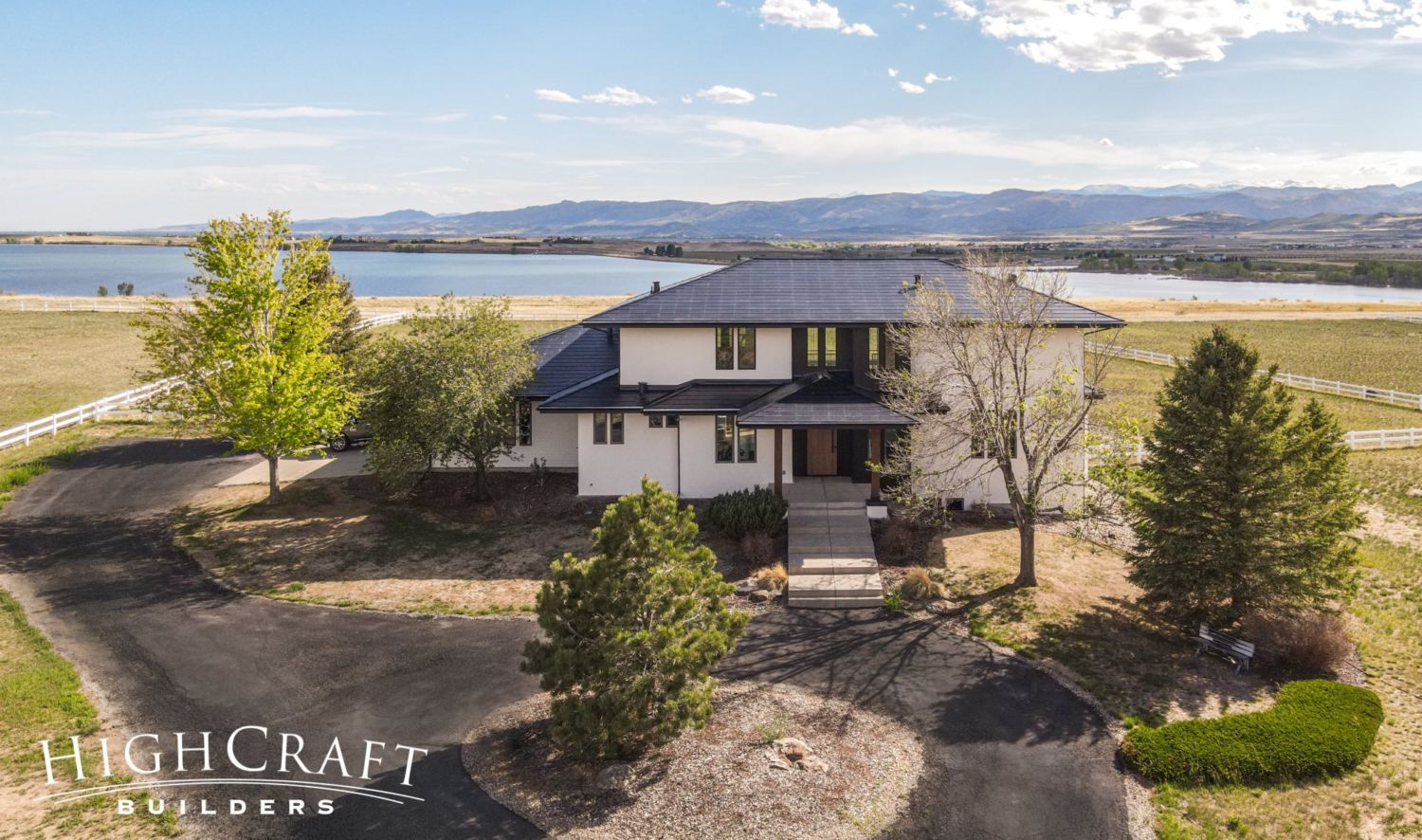
1. Second Story Pop Top
Mari and Kelly’s plan was to remodel their home within its original one-story footprint.
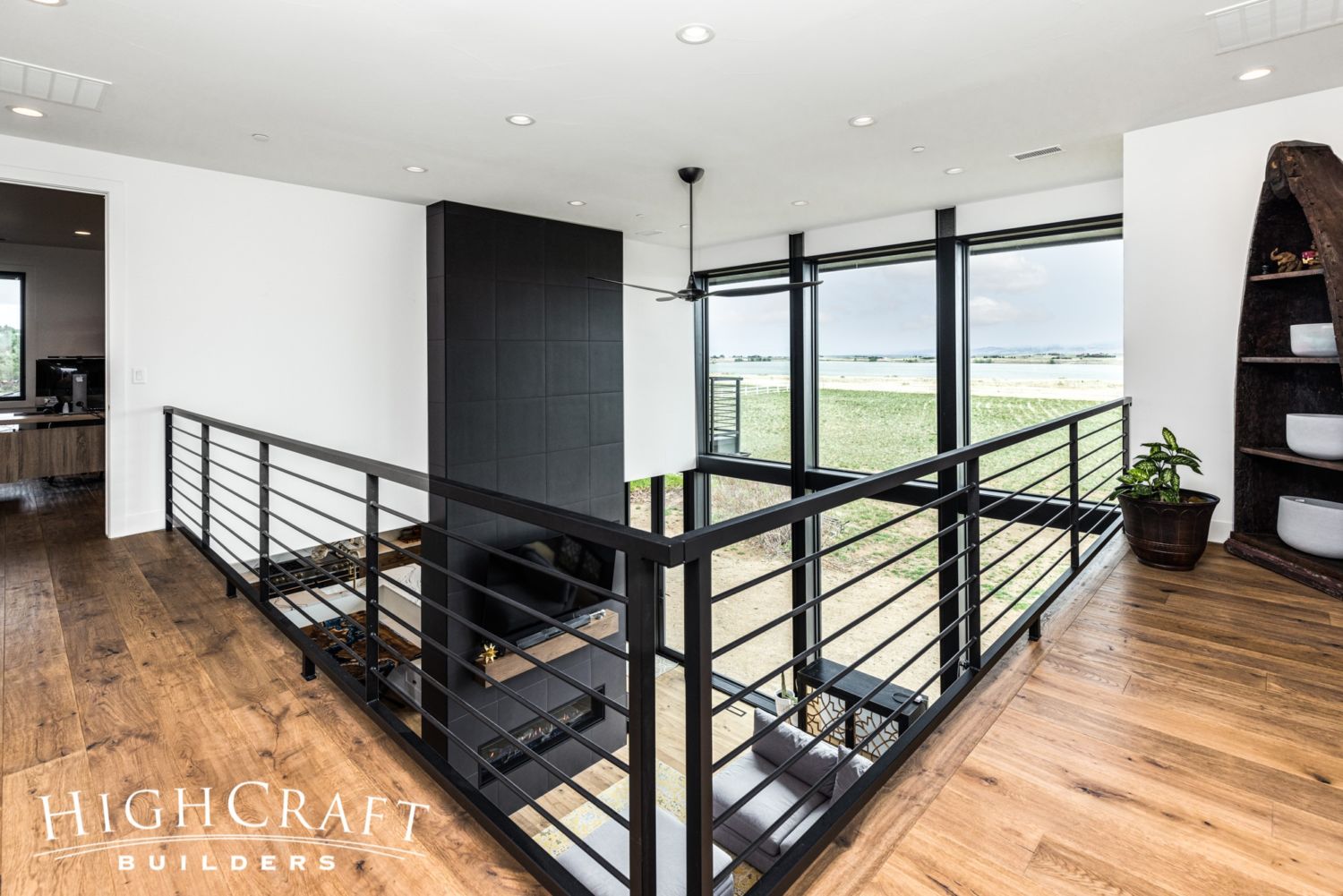
But after climbing a ladder and looking toward the mountains one day, the couple decided to build a second story to capture Front Range views and create a spacious master suite.
Explore Mari and Kelly’s stunning transformation in the blog series “Second Story Pop Top.”
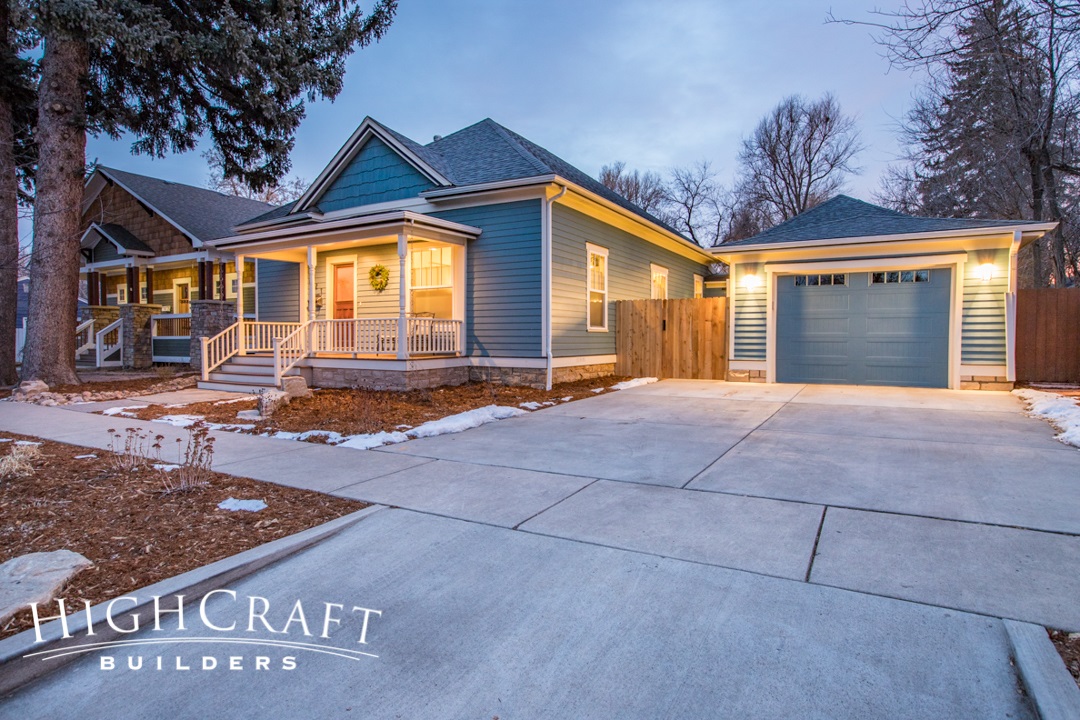
2. Garage, Laundry and Master Suite Addition
This HighCraft remodel added a generous master suite, laundry room and garage to a small lot in Old Town Fort Collins.
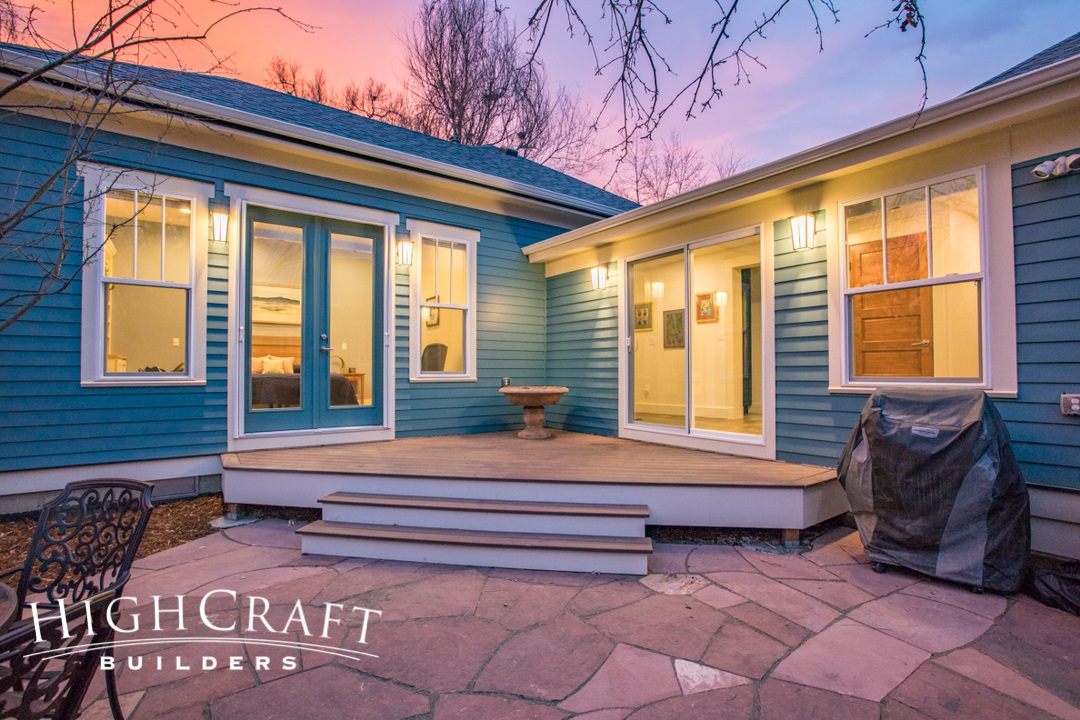
When it comes to building in established neighborhoods, our team can’t be beat for successfully navigating the historic review process and maximizing small spaces in a tasteful way.
Check out before-and-after photos in “Garage, Laundry and Master Suite Addition.”

3. Master Bathroom Addition
These Fort Collins homeowners love their new master suite addition with its five-piece bathroom finished in warm, neutral earth tones.
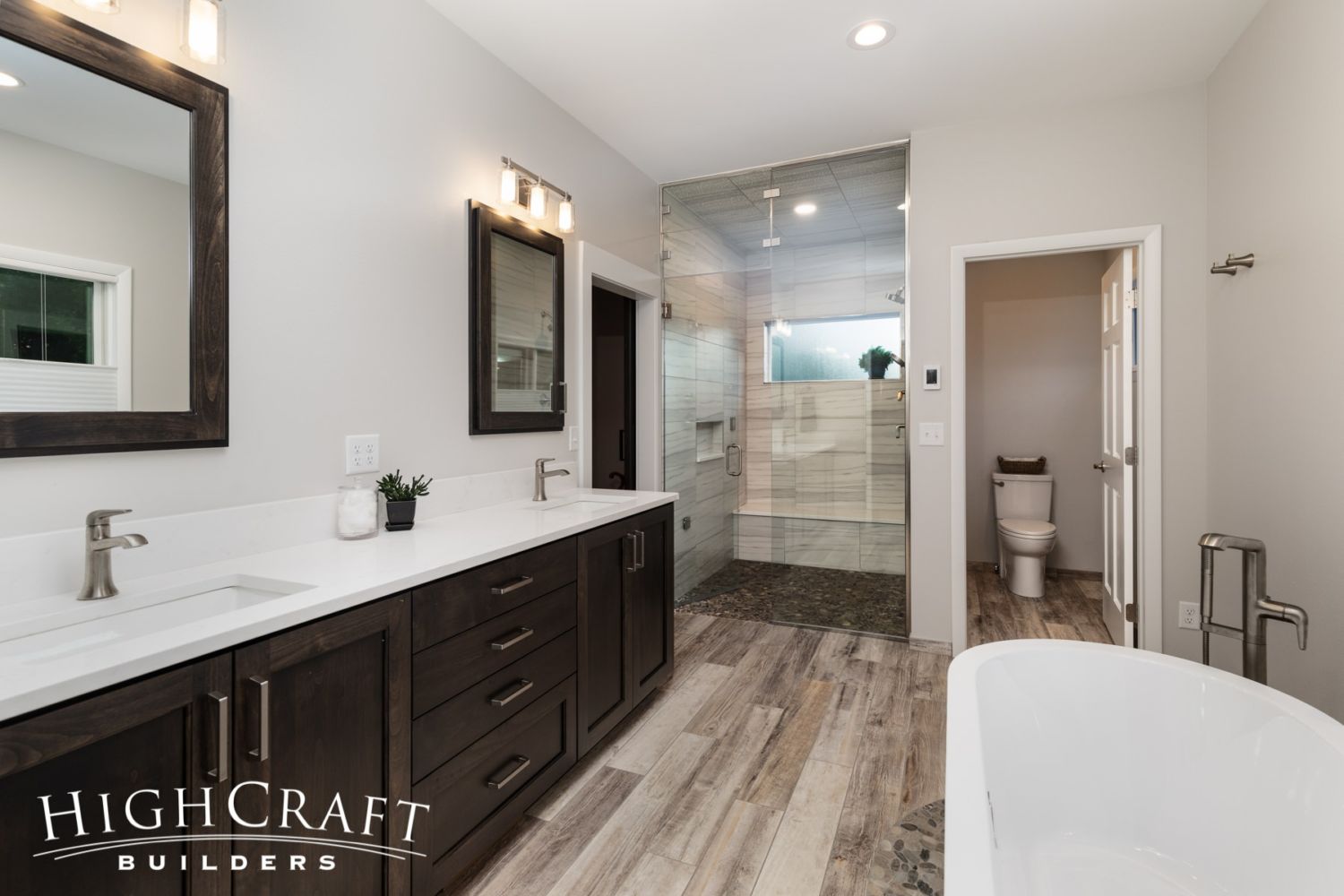
Features include a freestanding tub, custom medicine cabinets, a sliding barn door in alder, and a shower pan in Venetian pebbles.
View the complete photo gallery in “Kitchen Remodel and Bathroom Addition.”
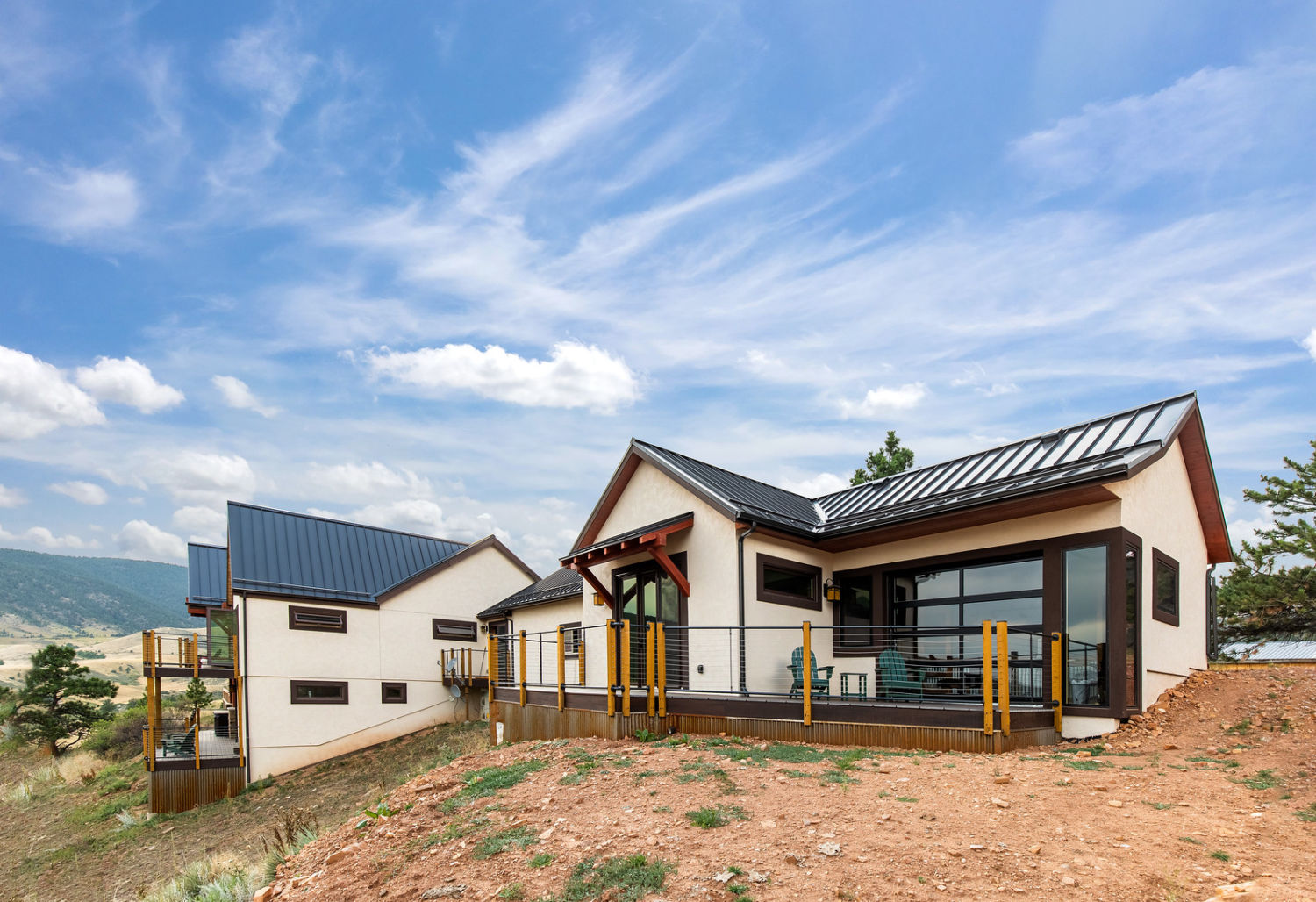
4. Attached Guest House
This single-story addition in Redstone Canyon serves as a guest house and home office.
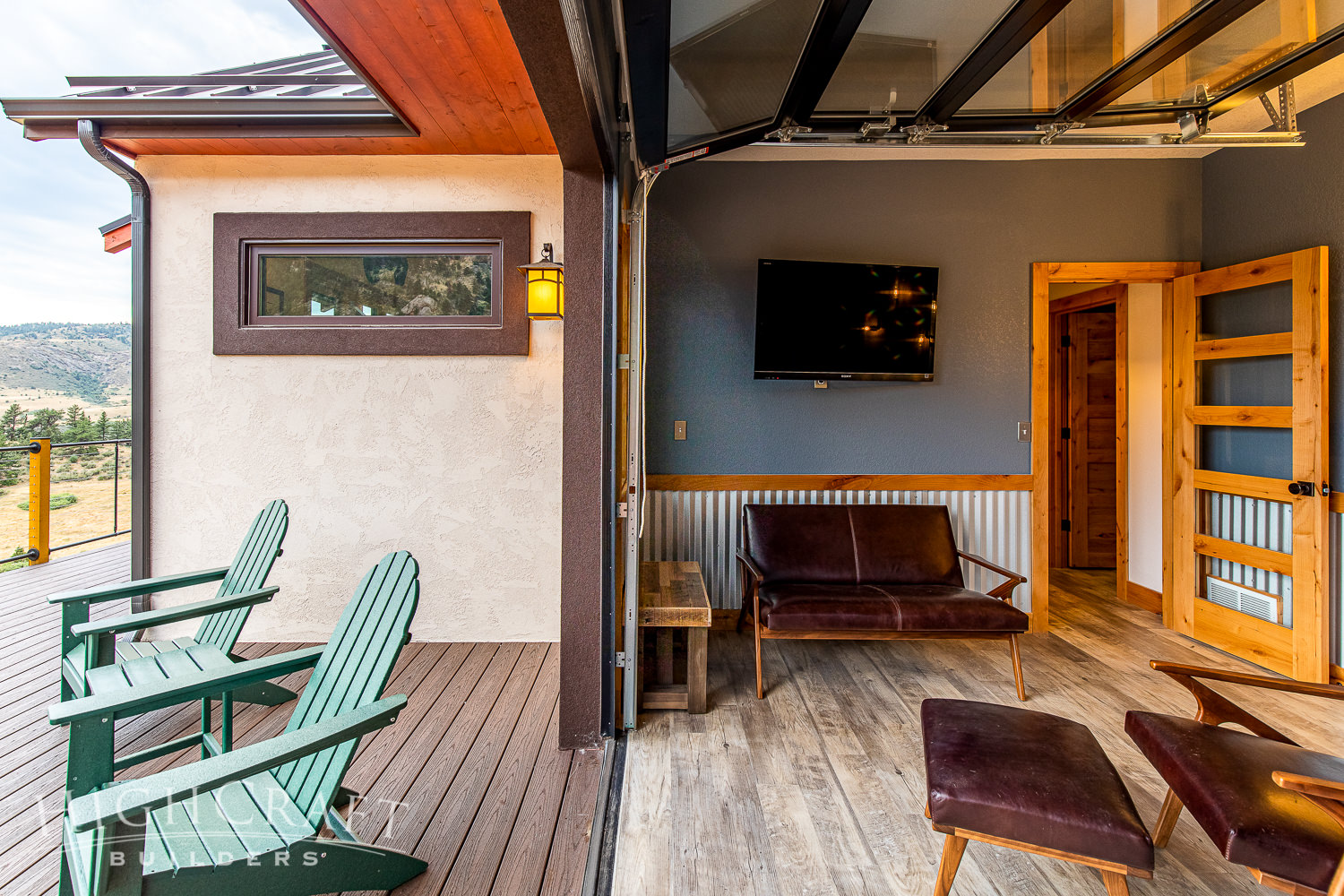
The garage door provides easy access to the private deck and encourages indoor-outdoor living. The guest house addition, and remodeled outdoor living spaces on the main home, create one cohesive design.
Explore before-and-after photos of the entire project in “HighCraft Outdoor Living Project in Qualified Remodeler Magazine.”

5. Main Floor Master Suite Addition
Our team’s thoughtful design provides additional square footage as it honors the character of the original house.
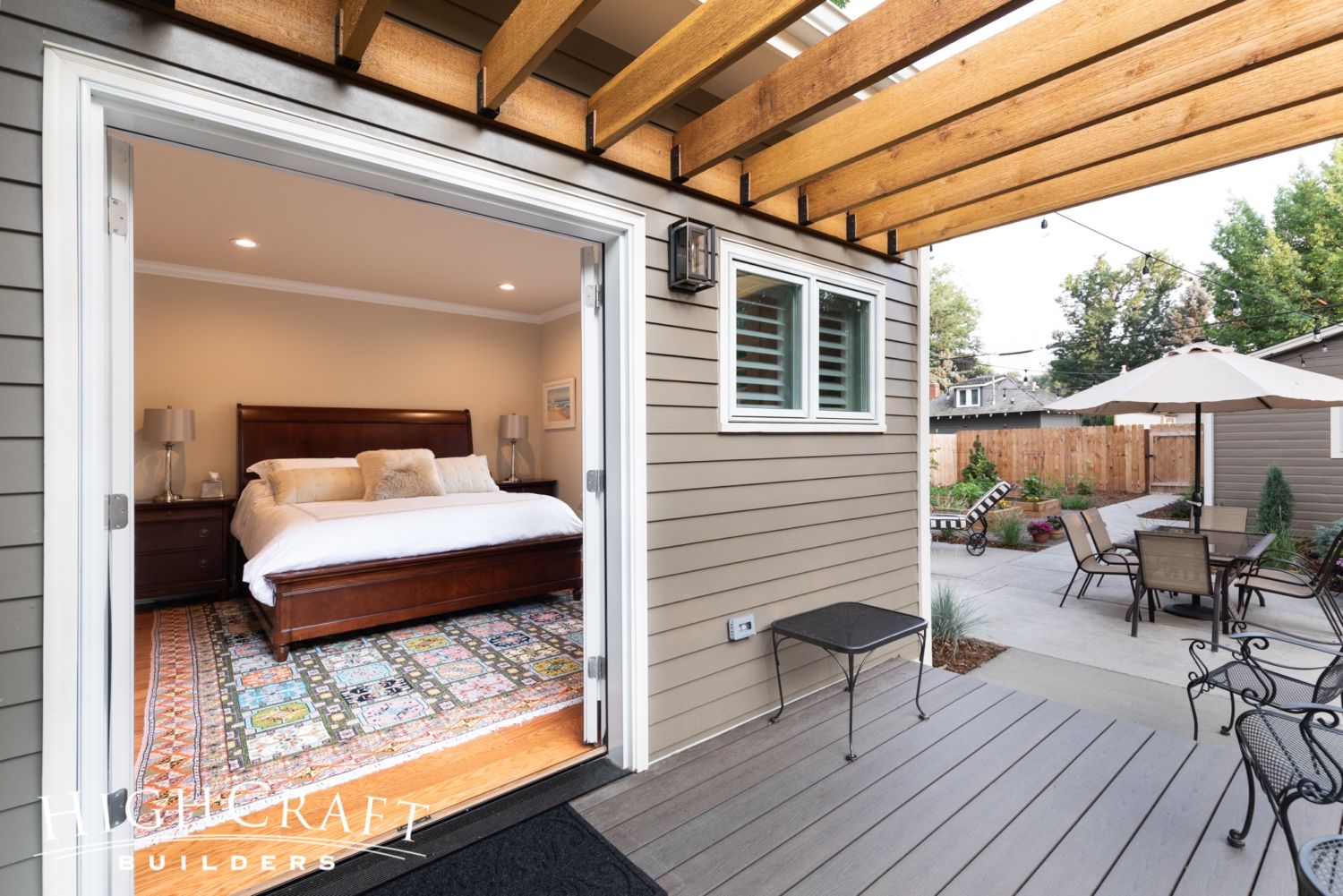
Inside the main-floor addition, the master bedroom is roomy and comfortable, yet fits the modest scale of this one-story home in Old Town Fort Collins.
Check out before-and-after photos of this and other projects in “Main Floor Master Suites.”
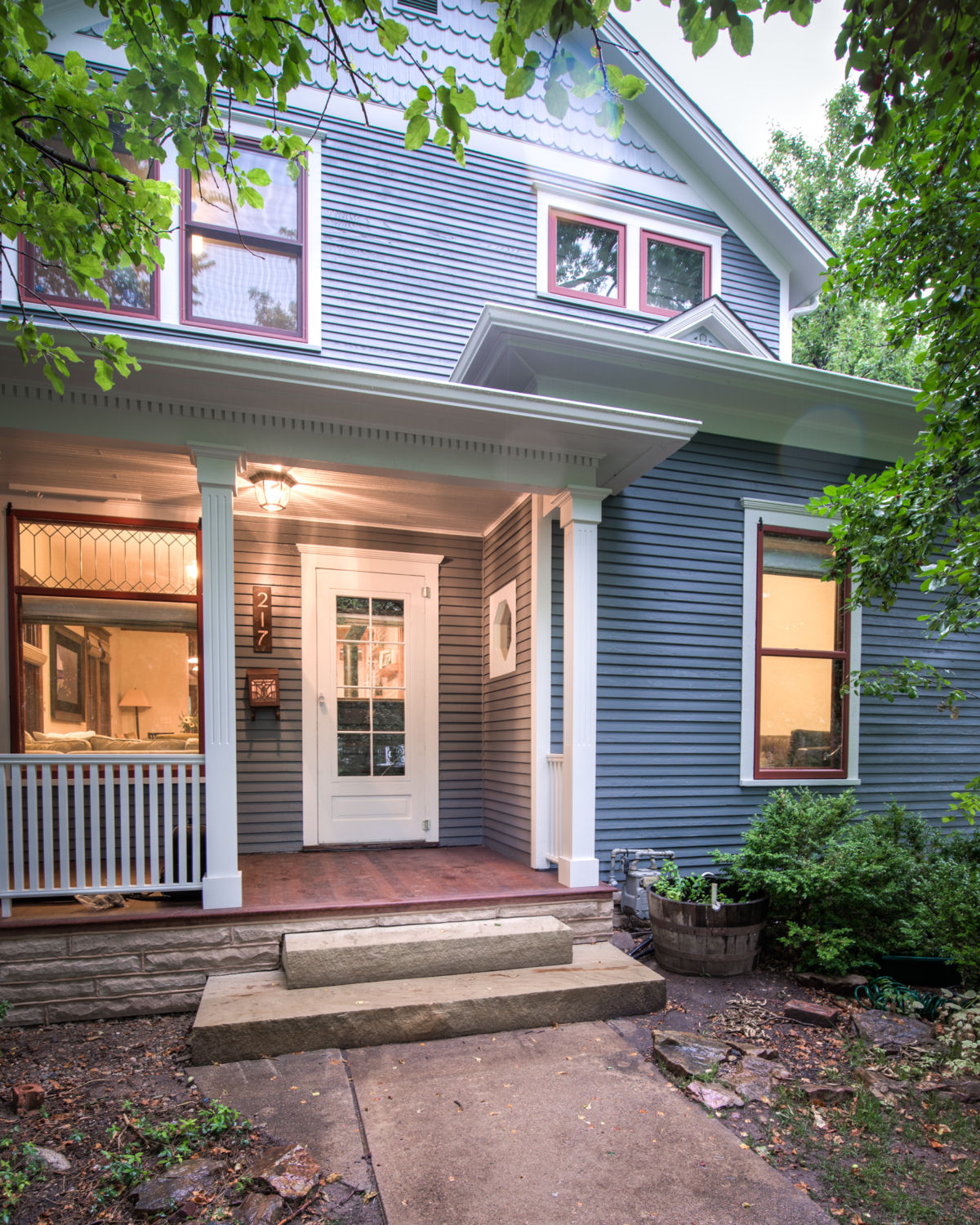
6. Old Town Pop Top
To make room for a growing family, our team designed and built a tasteful second story addition in Old Town Fort Collins.
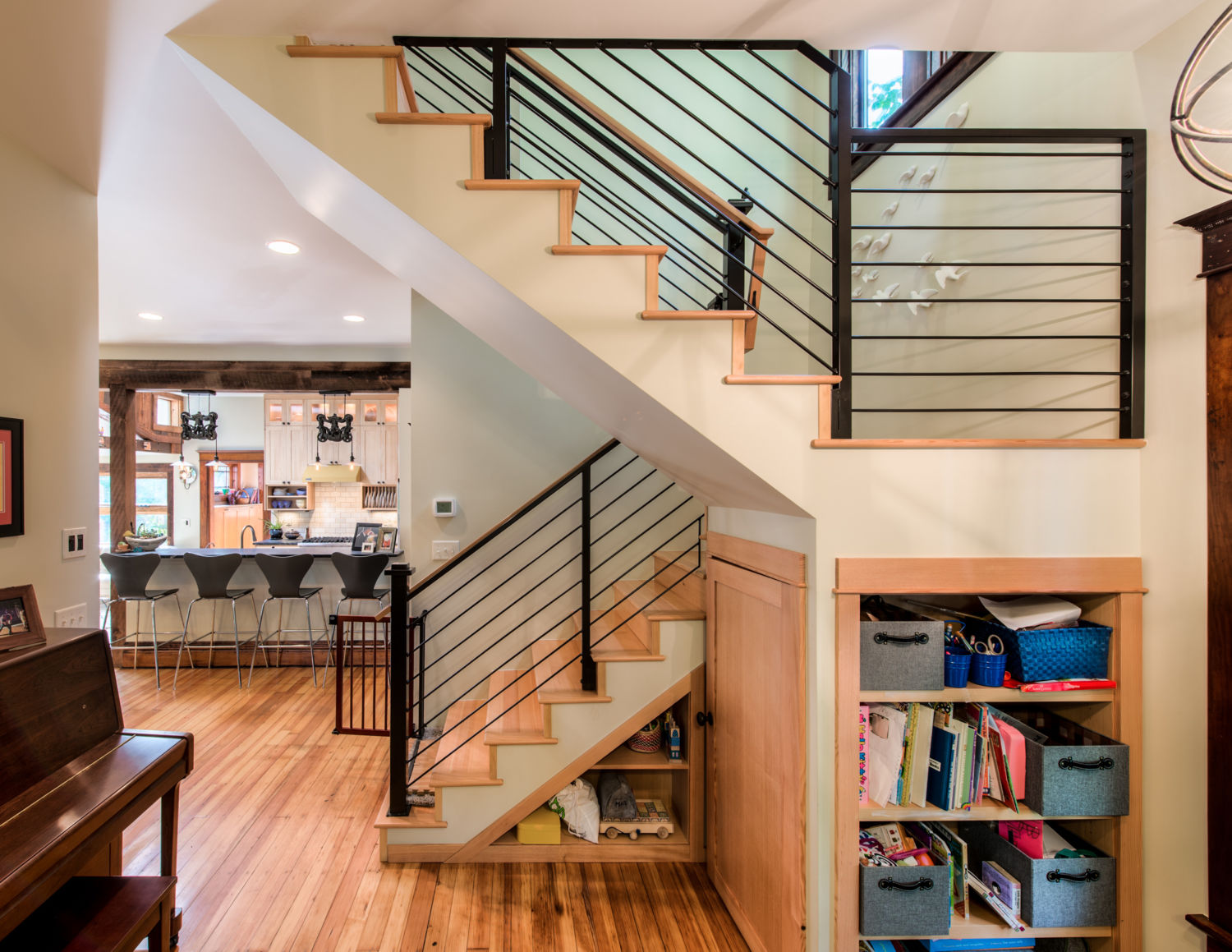
“A core goal was to maintain as much of the Queen Anne-style cottage’s original character as possible, while blending the owners’ love of light modern design,” says HighCraft’s Kira Koldeway.
Read about the homeowner’s remodeling story, and our team’s careful salvaging work, in the Fort Collins magazine feature story “Cottage Heart, Modern Soul.”
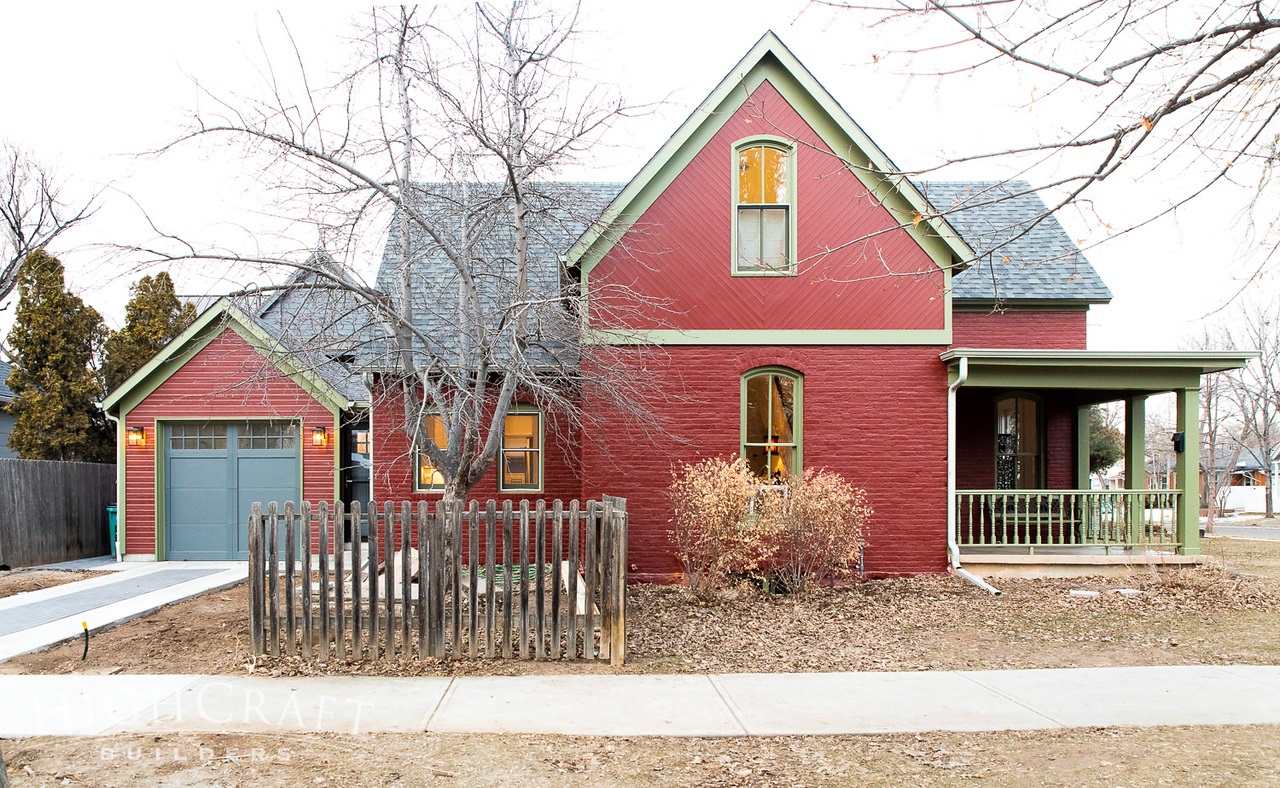
7. Bathroom and Garage Addition
Our team designed a new garage with a small breezeway and mudroom nook, and a second-floor bathroom addition that looks original to this home built in the 1880s.
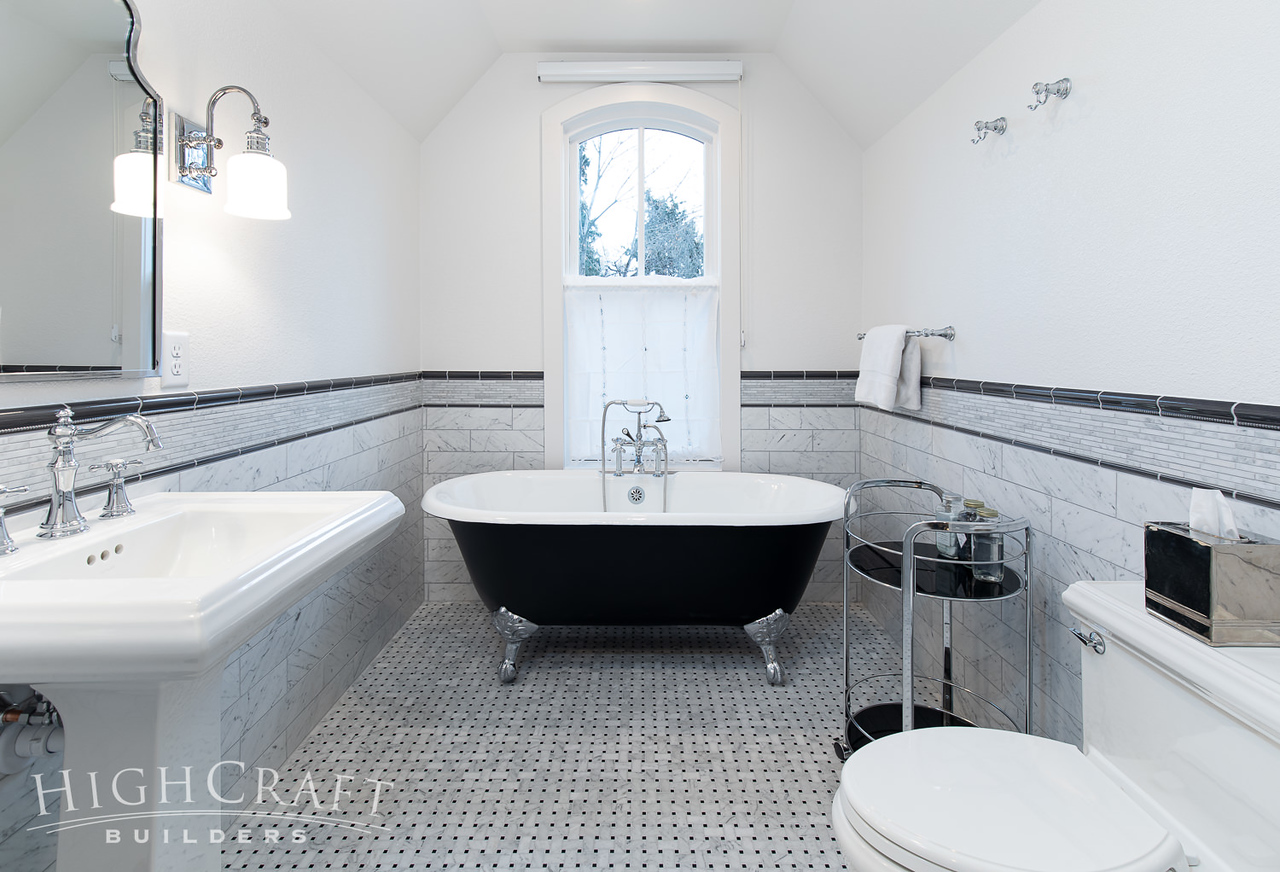
We attended City of Fort Collins planning hearings, navigated the historic review process, and secured the variances we needed to take this Old Town remodel from concept to completion.
View the full before-and-after photo gallery in “Old Town Farmhouse Remodel: Part 4, Final Reveal.”
Explore other HighCraft additions in our photo gallery, or watch a mesmerizing timelapse video of our team building an addition from start to finish.
Whether you build new construction, or remodel what you have, HighCraft’s experienced design-build team is here to help with your project, large or small. Contact HighCraft with questions or to schedule a free consultation.

