Trying to utilize the awkward space under stairs and steep roof gables can be a design challenge. But one small room that works well under a slanted ceiling is a bathroom.
Check out five clever bathroom designs that neatly fit under the eaves.
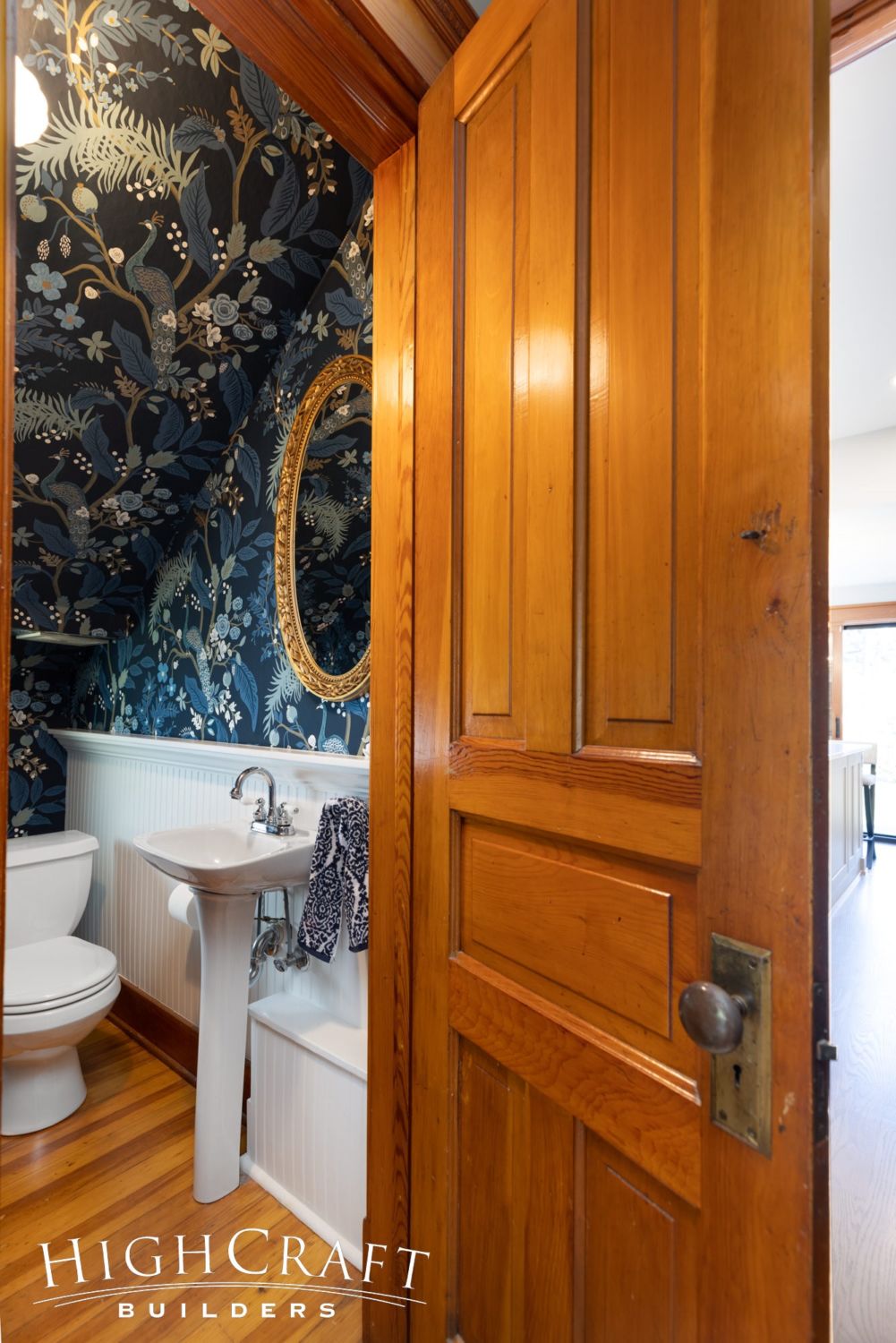
1. Wonderful Wallpaper
We love the powder bathroom tucked under the stairs in this Old Town Fort Collins remodel. It makes sense to place the commode near the short wall, and the sink and mirror where there is more head room.
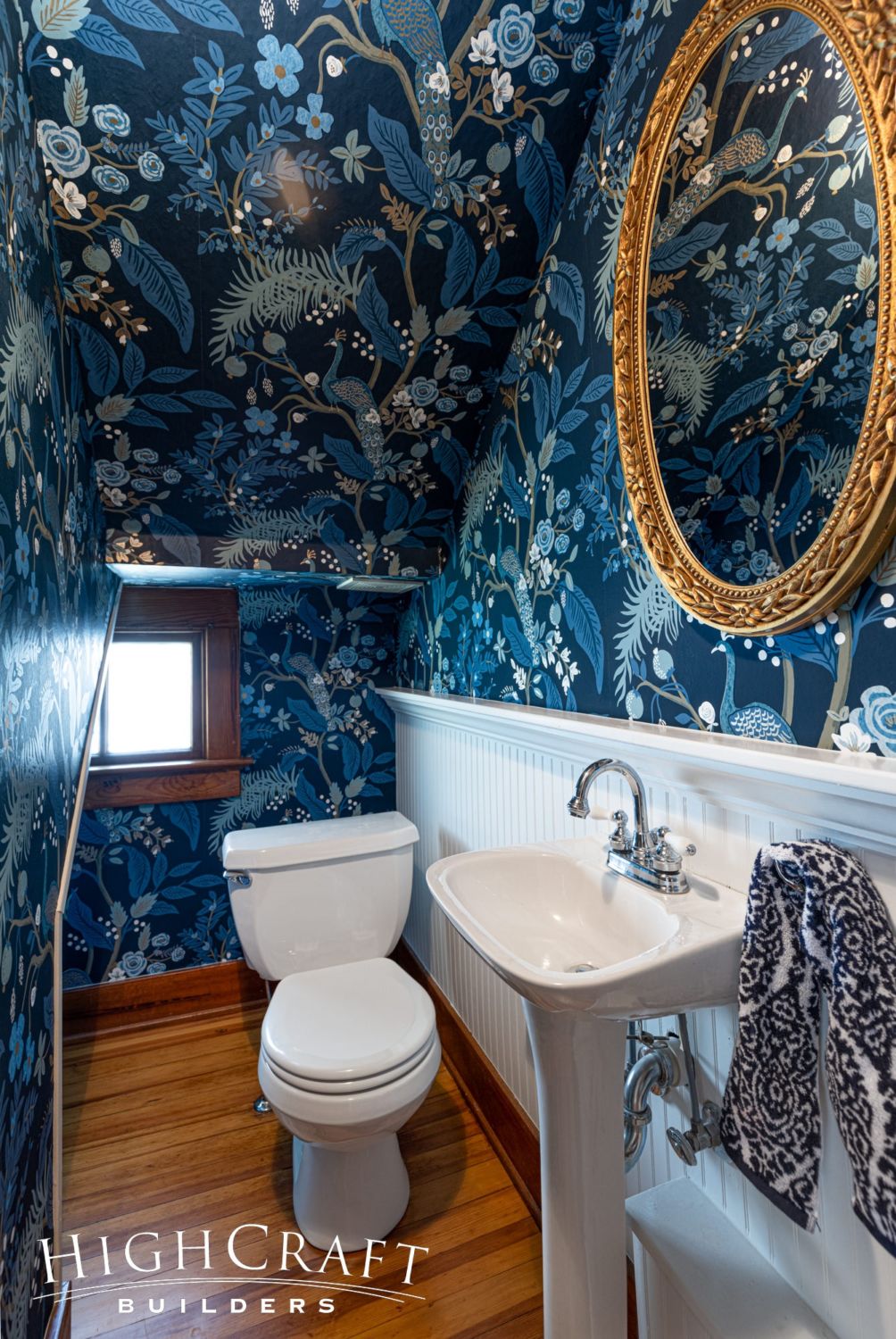
The peacock-themed wallpaper isn’t just for looks. It camouflages multiple rooflines, and makes the small room feel cozy and inviting.
Explore the entire whole-house renovation in “Mountain Avenue Remodel.”
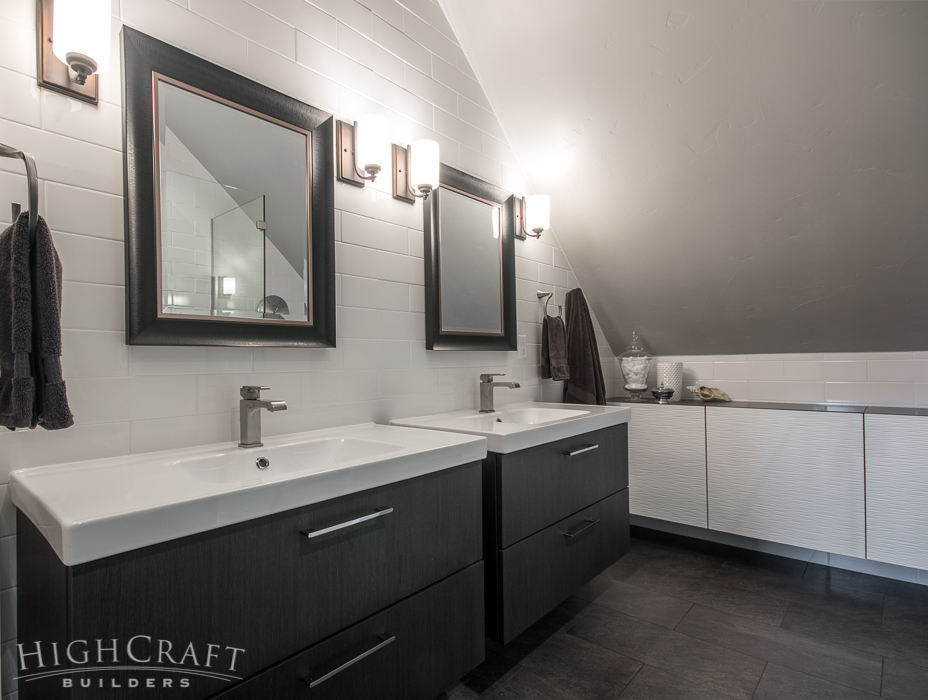
2. Sleek and Modern
Again, smart space planning is crucial in this custom alley house built in downtown Loveland. To maximize headroom and storage, we added cabinets along the short wall, and installed his and her floating vanities closer to the middle of the room.
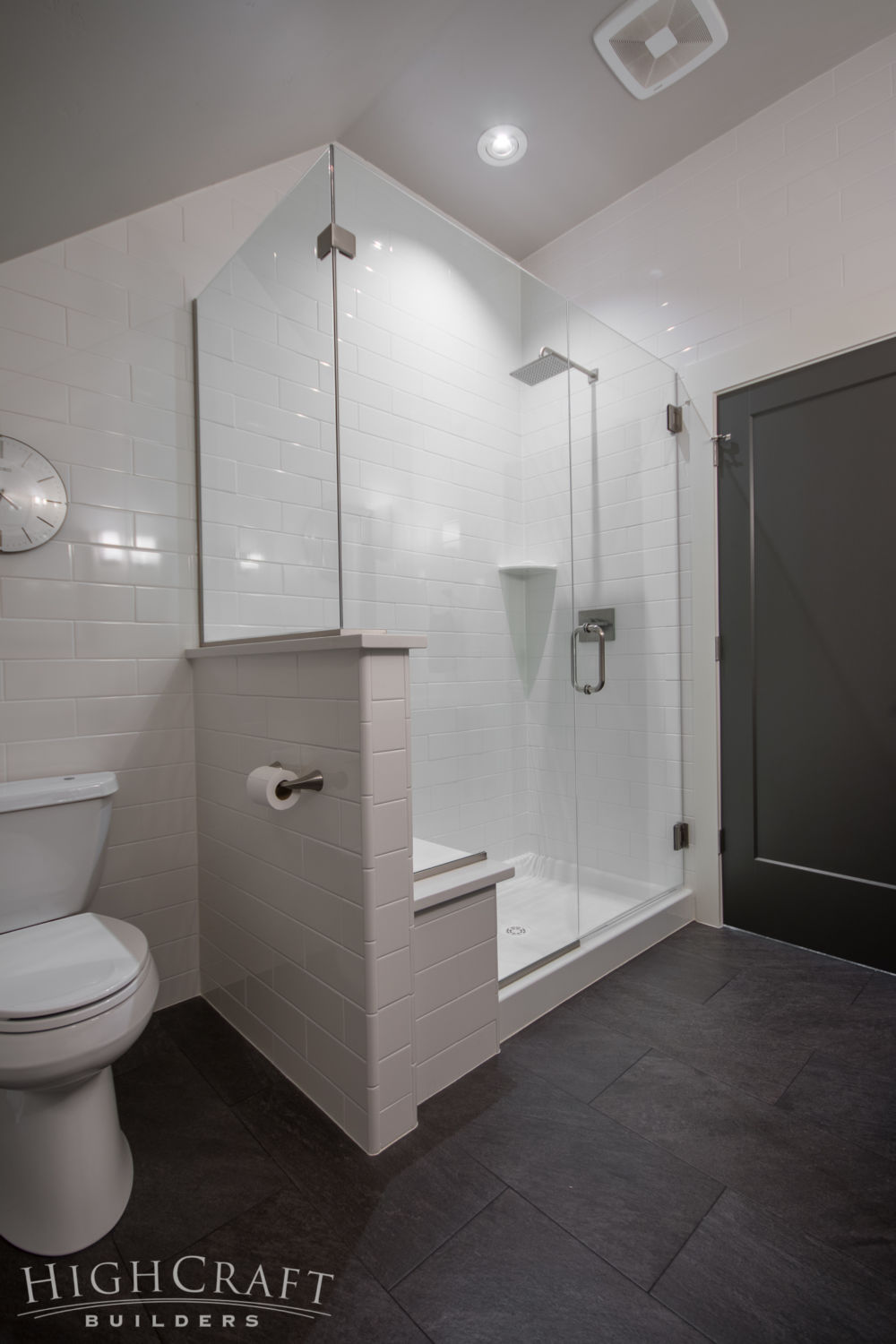
The shower takes advantage of the full ceiling height, and the commode is set far enough from the short wall so it doesn’t feel cramped or claustrophobic.
Check out this alley home’s complete photo gallery HERE.
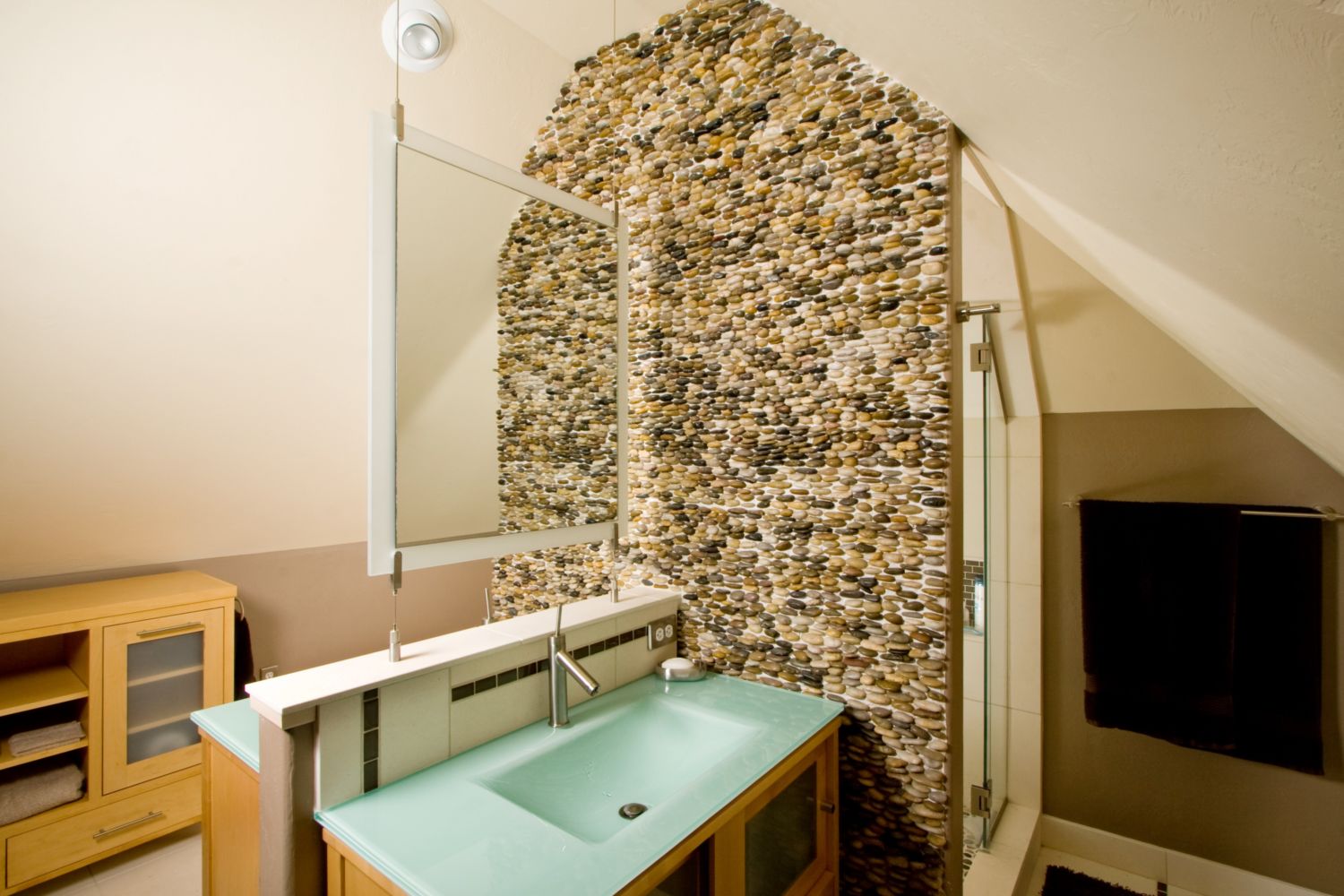
3. Back-to-Back Vanities
The iconic St. Peter’s Fly Shop at 202 Remington Street in downtown Fort Collins was built in 1889. When the owners asked us to remodel the upstairs attic into a guest apartment, we came up with some creative solutions to fit a bathroom under the exceptionally steep rooflines.
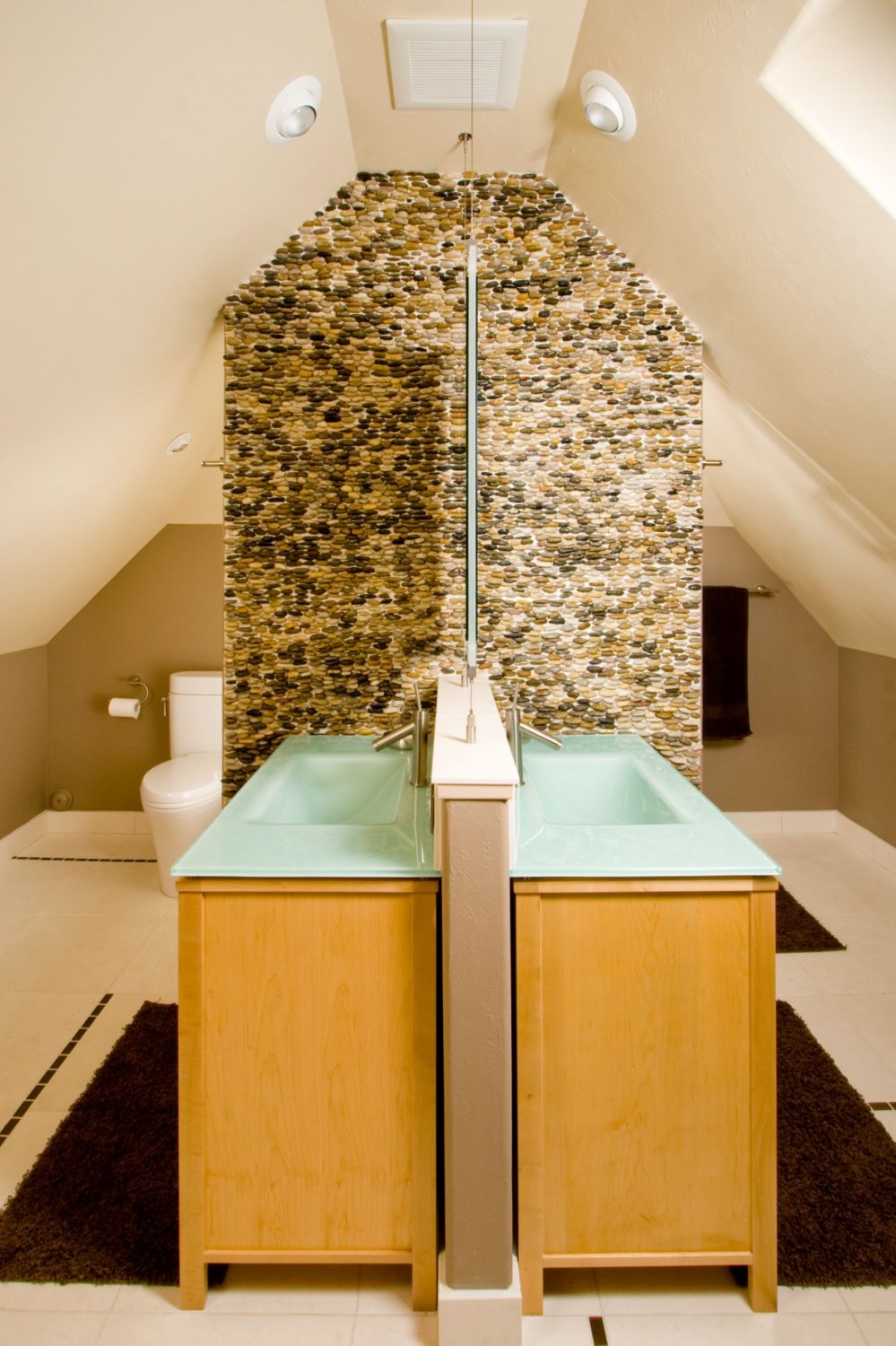
We centered the shower under the roof gable to exploit the ceiling height. We also installed back-to-back vanities and sinks, with a shared double-sided mirror, to maximize space under the eaves.
Take a tour of St. Pete’s commercial and residential remodeling projects HERE.
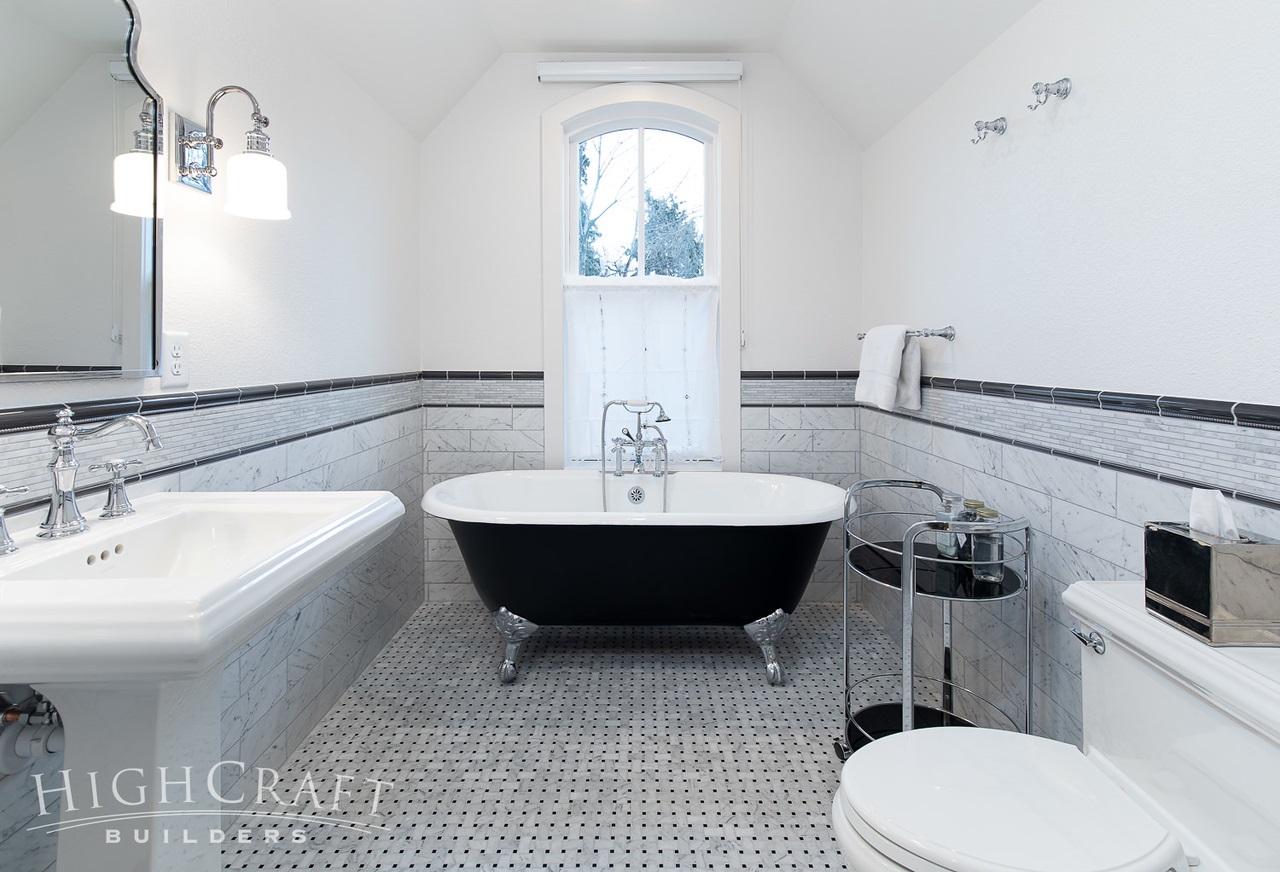
4. Upstairs Addition
The pedestal sink, marble tiles and replica clawfoot tub were great choices in this upstairs bathroom addition in Old Town Fort Collins.
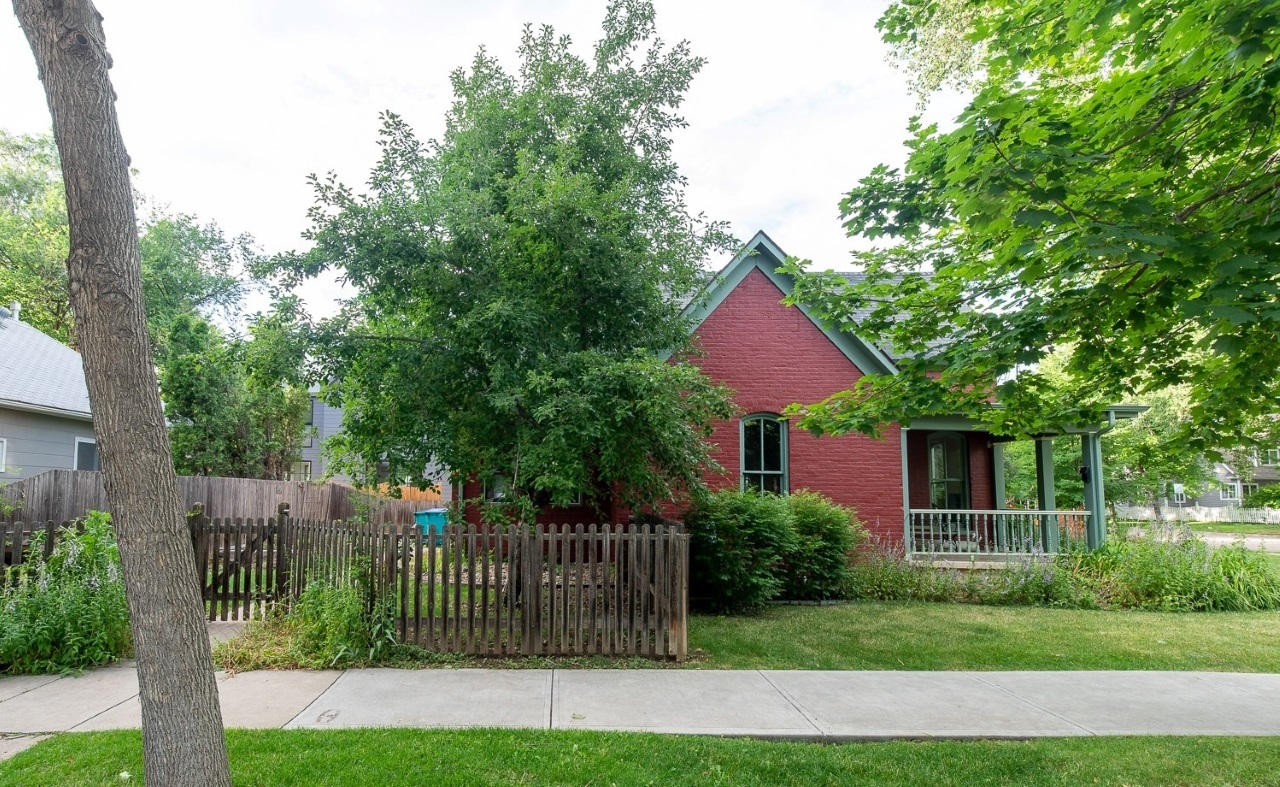
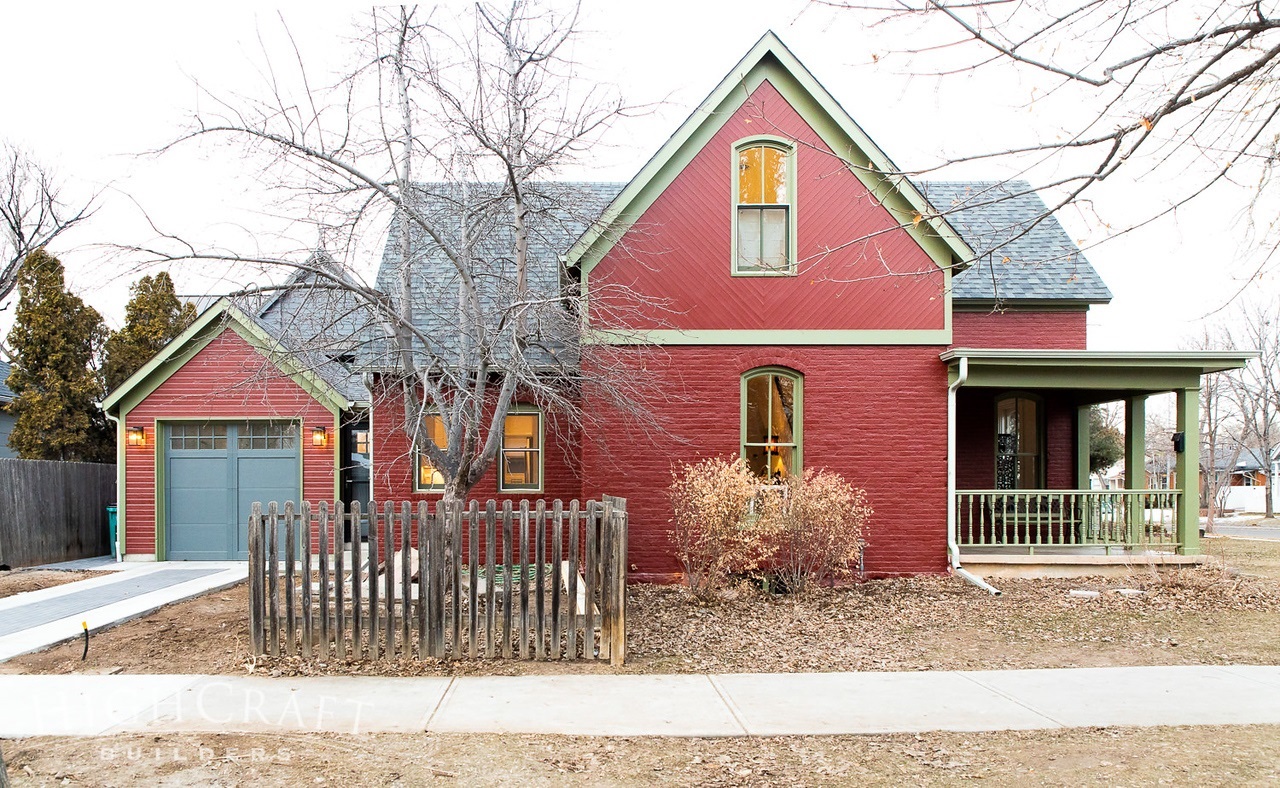
The original farmhouse was built in the late 1800s, and it was important to match the old roof pitch (left) when building the new second-floor addition (right).
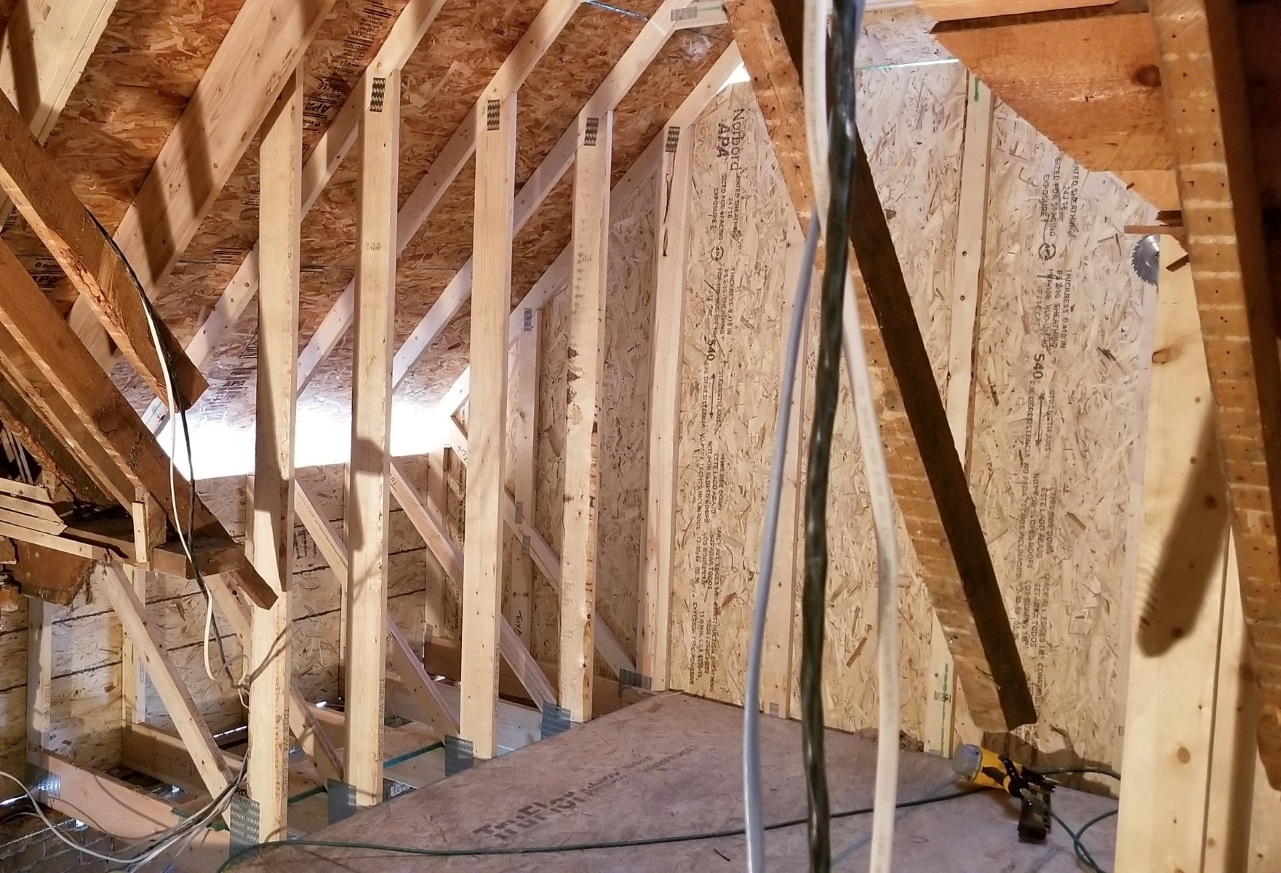
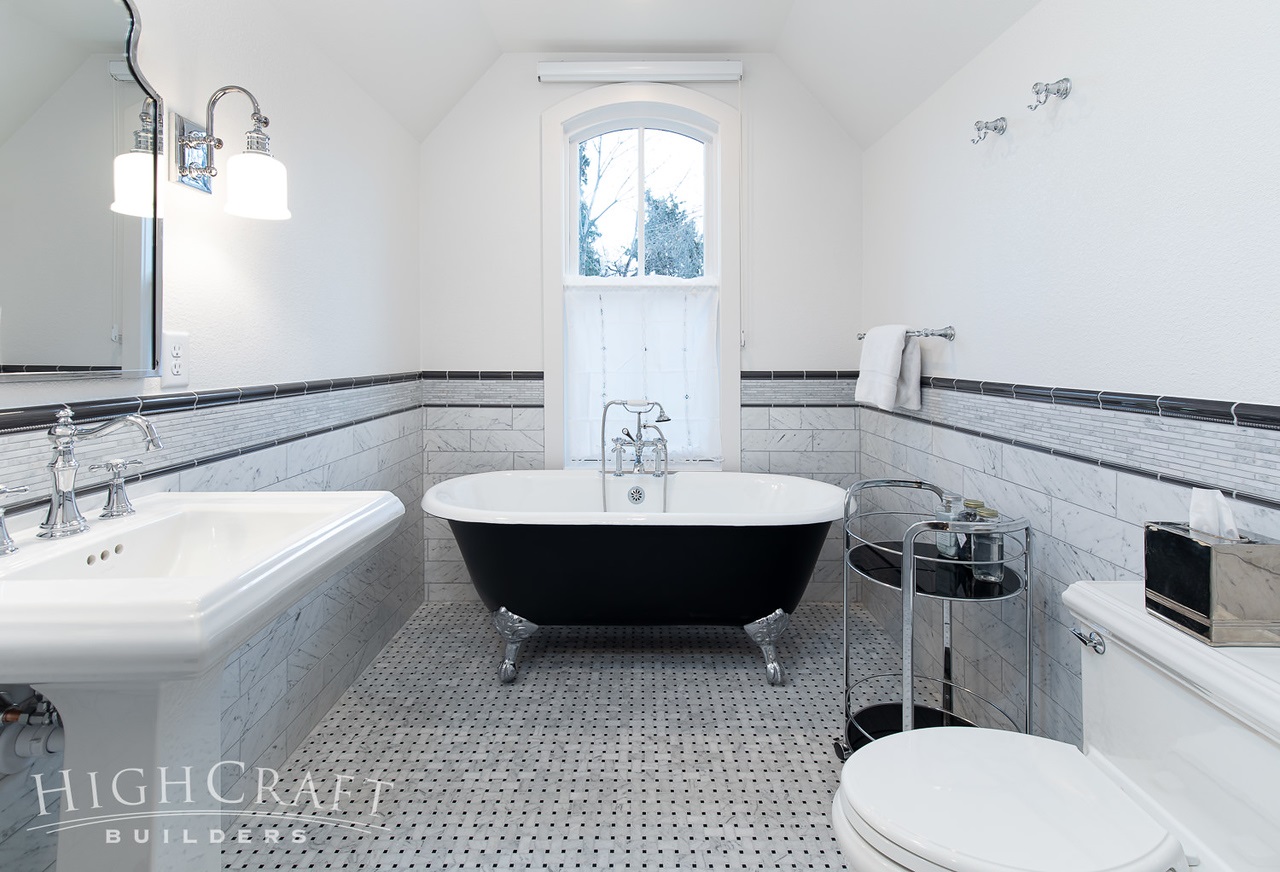
Building the small addition (left) created space for a much-needed second bathroom (right). The clawfoot tub fits perfectly under the window, and the crisp white walls, ceiling and window trim make the room feel spacious. Bold black accents give it style.
Learn more about this forever home whole-house remodel HERE.
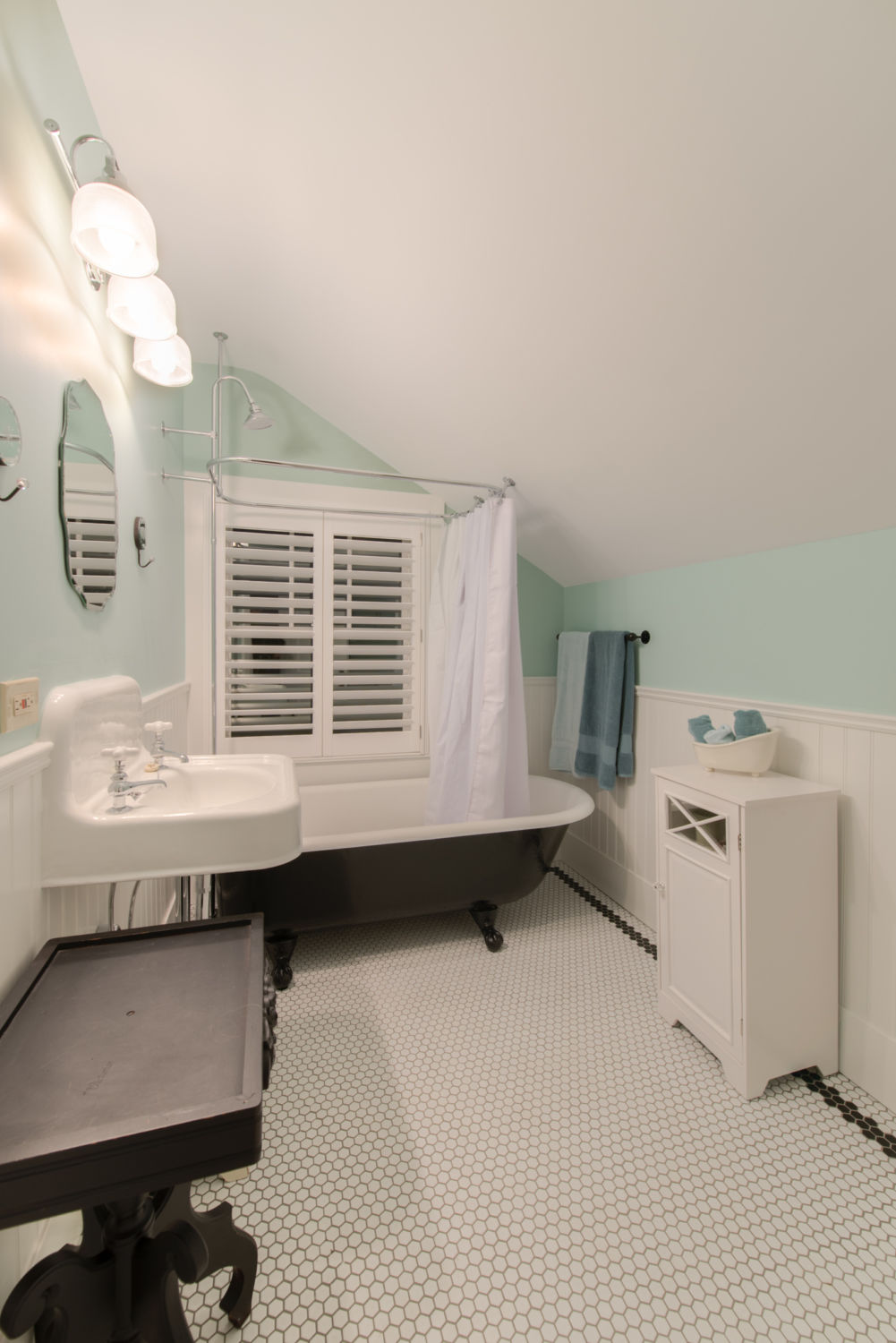
5. Farmhouse Update
Another black-bottomed tub adds character to a second-floor bathroom remodel on the west side of Fort Collins. The sink, mirror and showerhead are located on the taller wall to gain full height under the sloped ceiling.
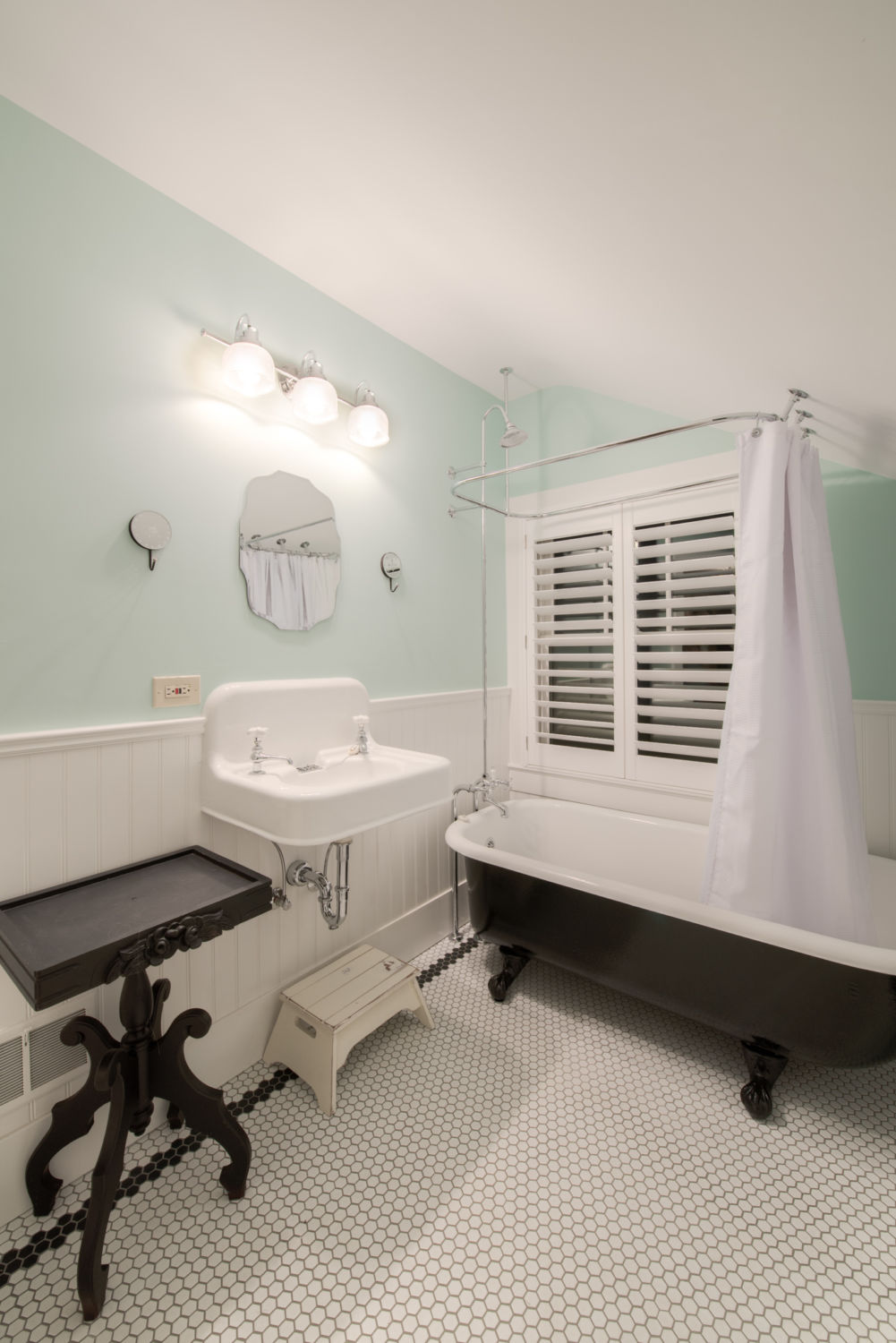
One-inch hex tile, vintage sink, wall paneling and clawfoot tub with shower enclosure add to the charm of this farmhouse bathroom under the eaves.
Whether you build new construction, or remodel what you have, HighCraft’s experienced design-build team is here to help with your project, large or small. Contact HighCraft with questions or to schedule a free consultation.

