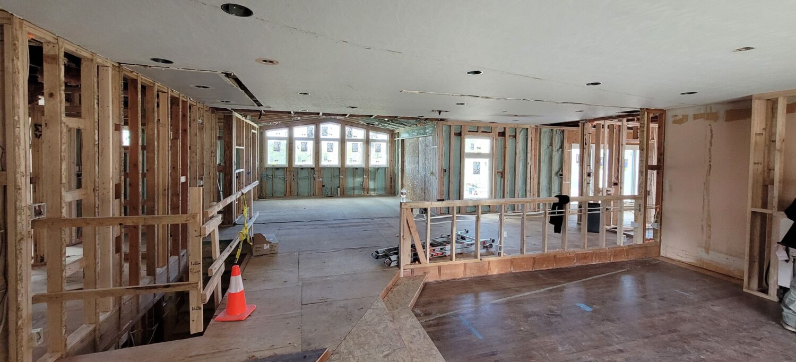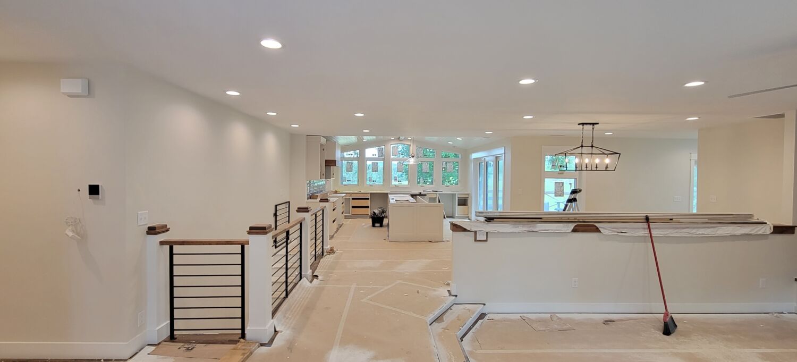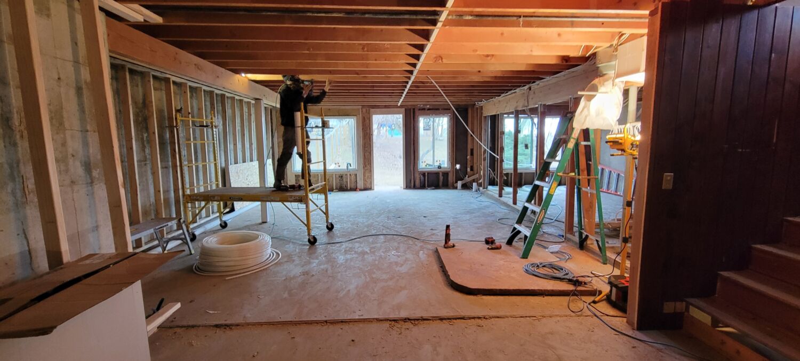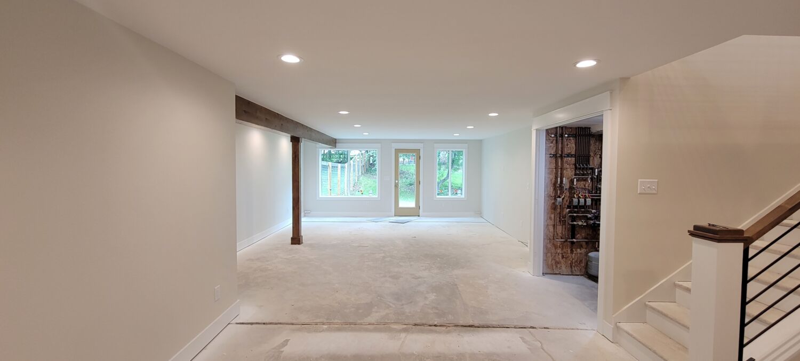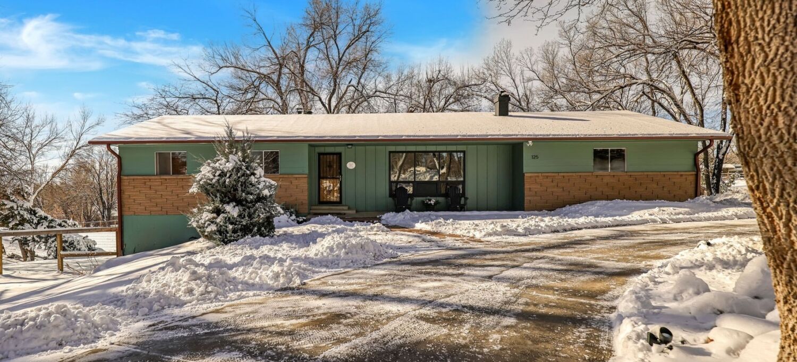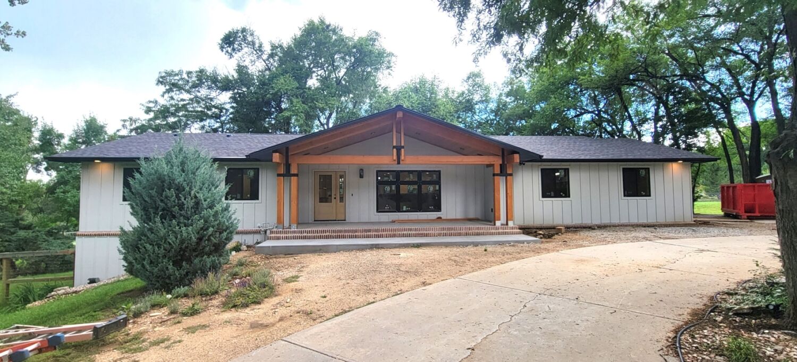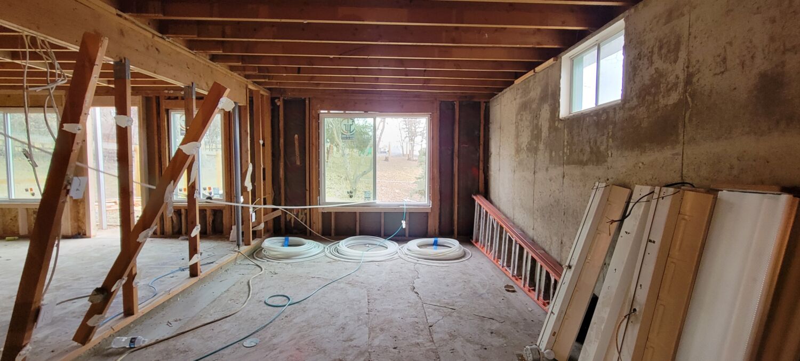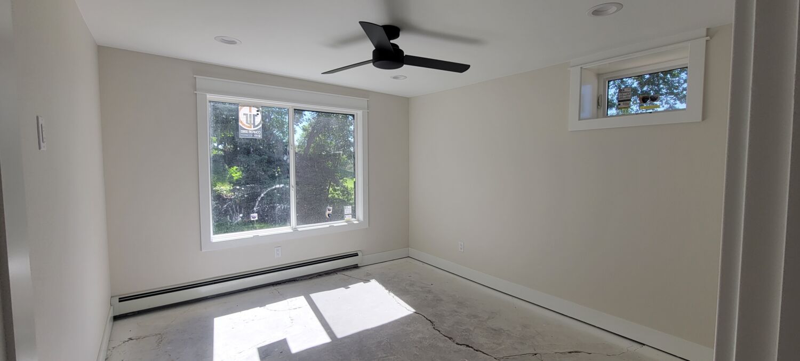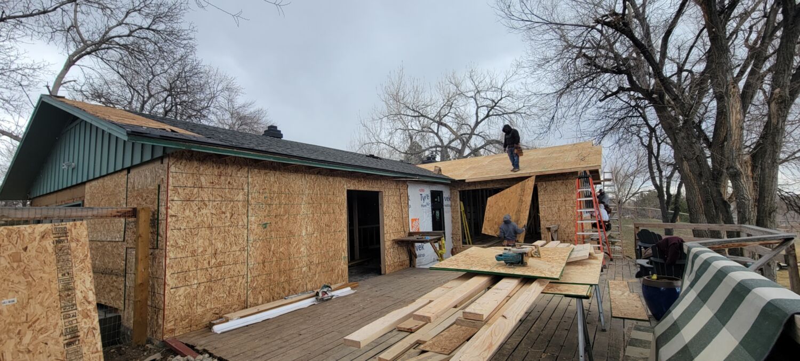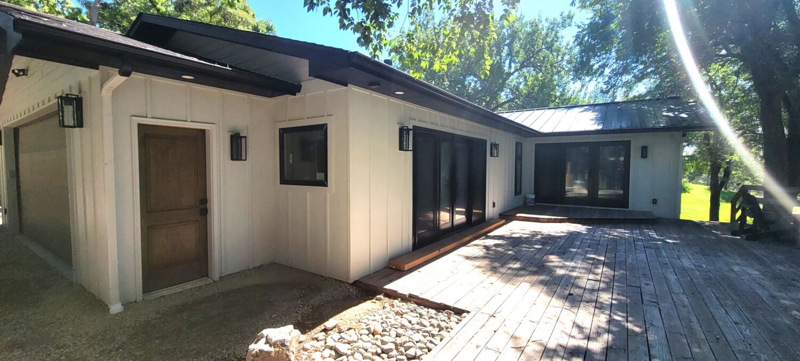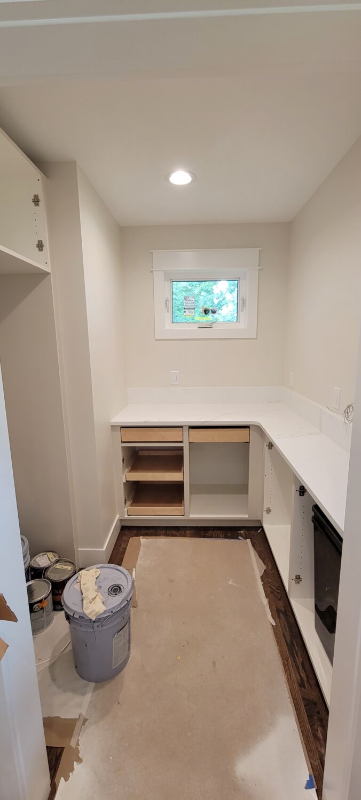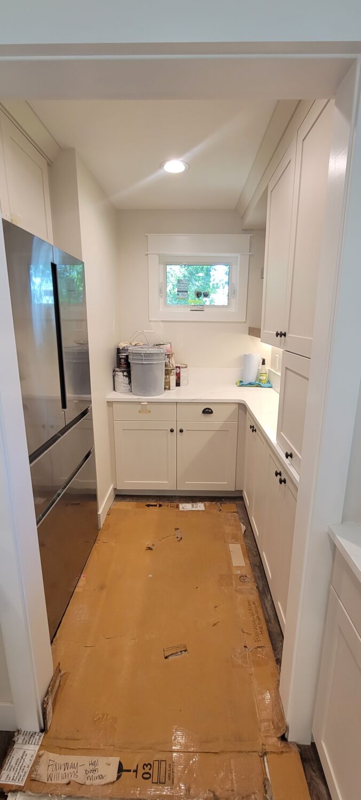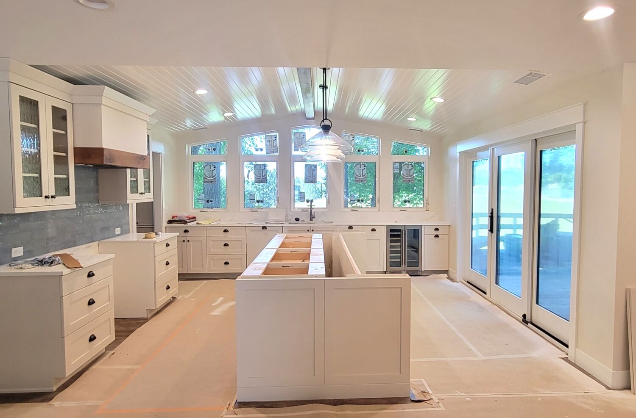
We’re back on the jobsite of Jeff and Ally’s whole-house remodel in south-central Fort Collins. Today we’re sharing the latest photos, as well as a Q&A with HighCraft Production Manager and project manager for this remodel: Matt Roessner.
For more background about the project and our homeowners, check out Part 1, Part 2, Part 3 and Part 4 of this blog series.
PROJECT MANAGER Q&A
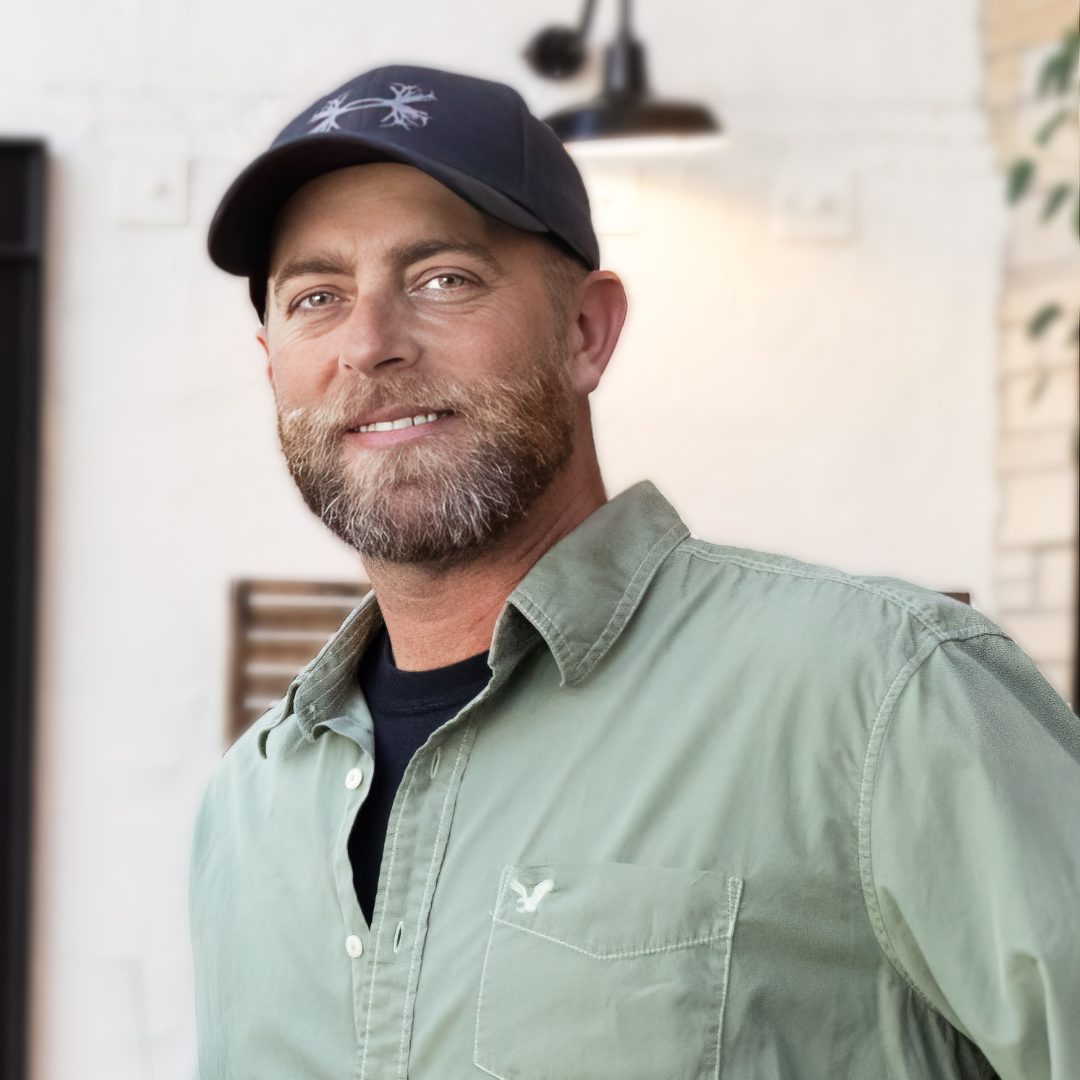
We asked HighCraft’s Matt Roessner to share a few thoughts about Jeff and Ally’s remodel.
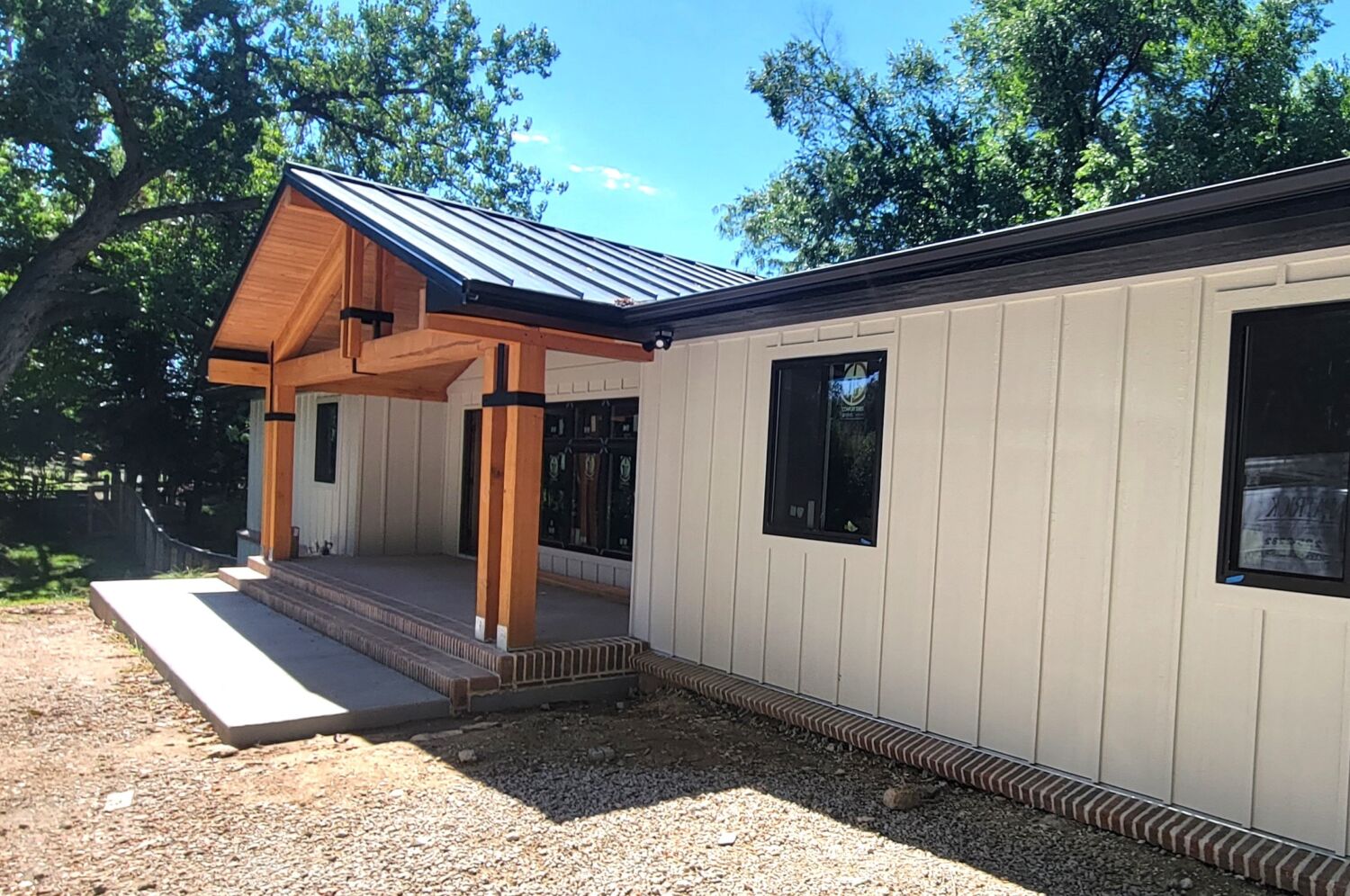
As the project manager, what are some of your favorite things about this remodel?
“Honestly, it’s the clients. I love these people. It feels good to take this older home, give it new life and update it to reflect who Ally and Jeff are.”
“We’ve been scheduling regular walk-throughs during the project with Jeff and Ally. It’s like Christmas every time they visit the house and see the progress.”
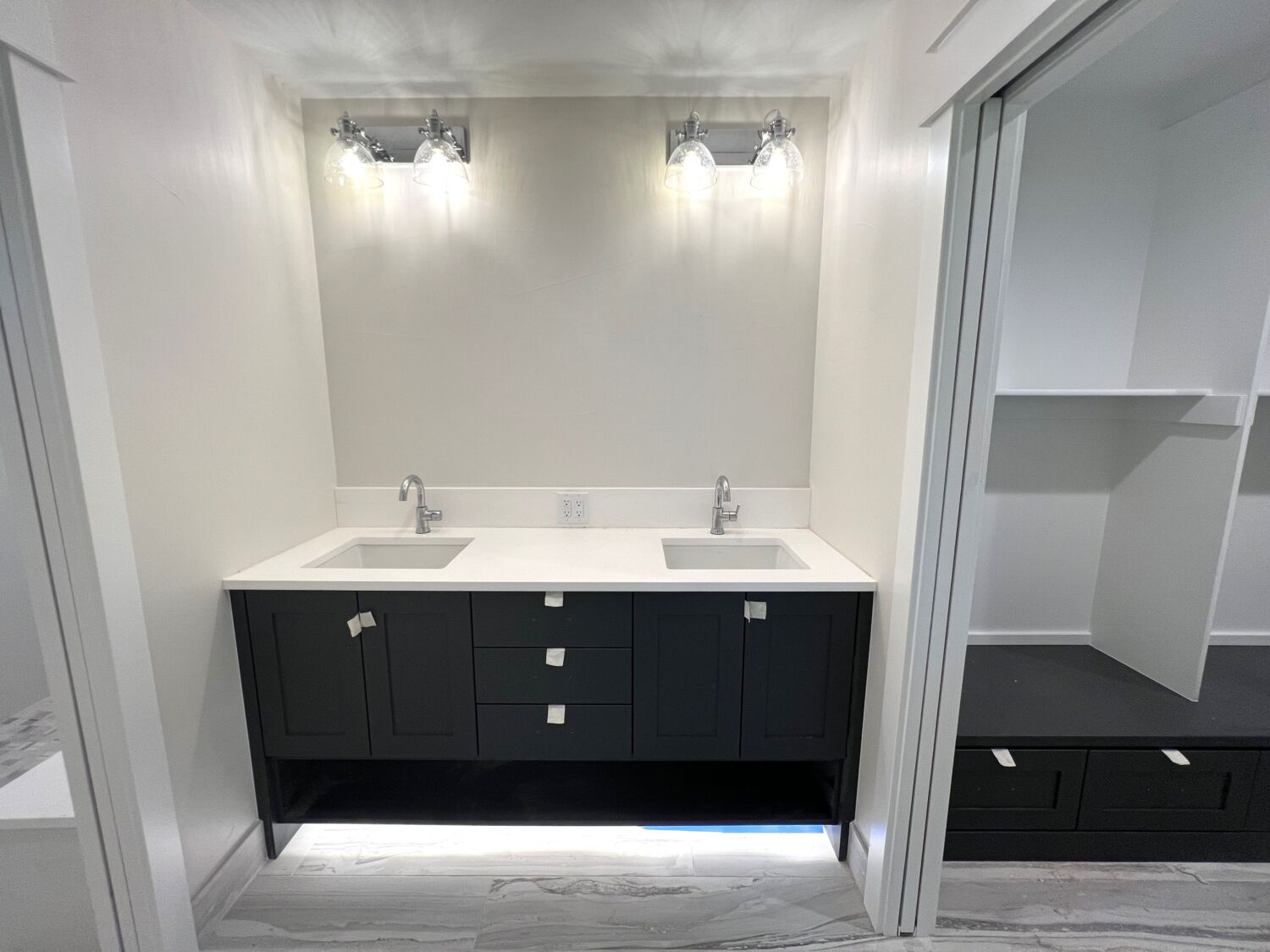
“They get more and more excited each time.”
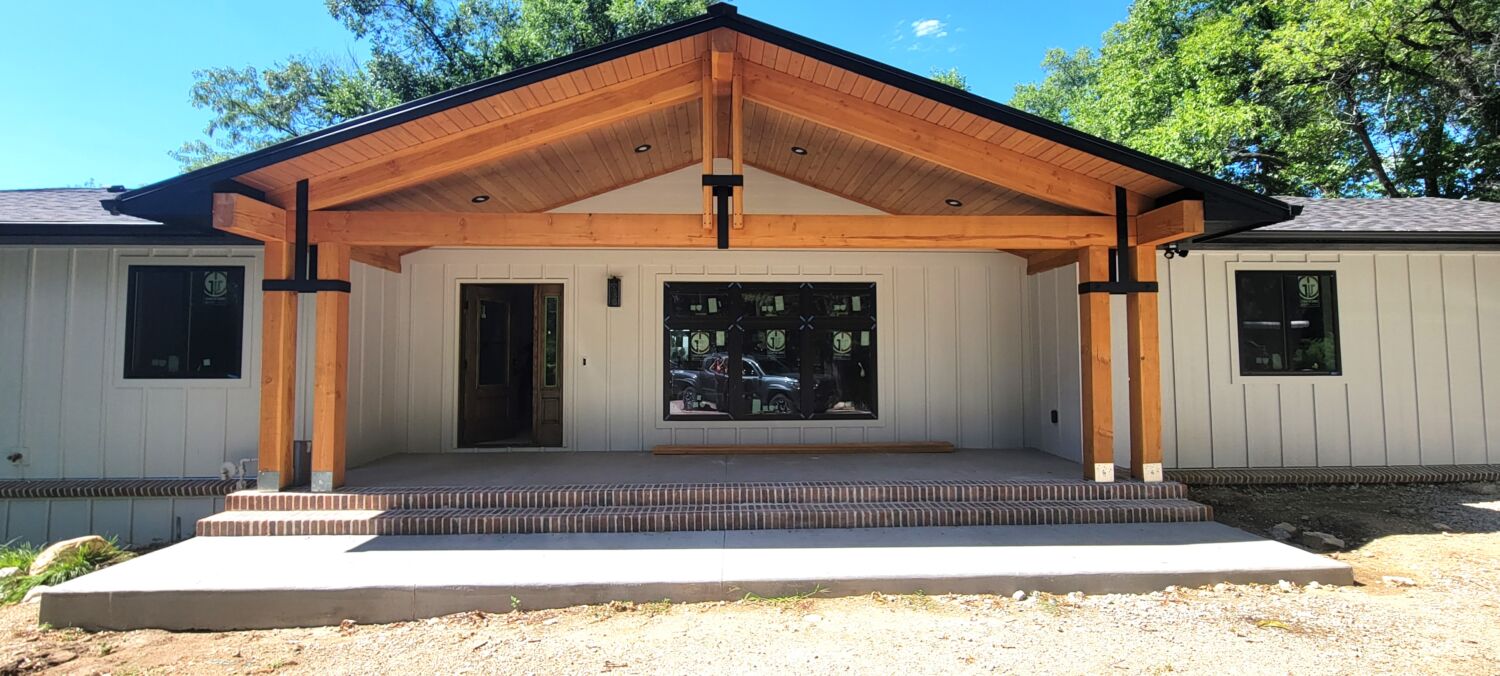
Do you have any favorite finishes or features of the remodel?
“I really like the timberwork.”
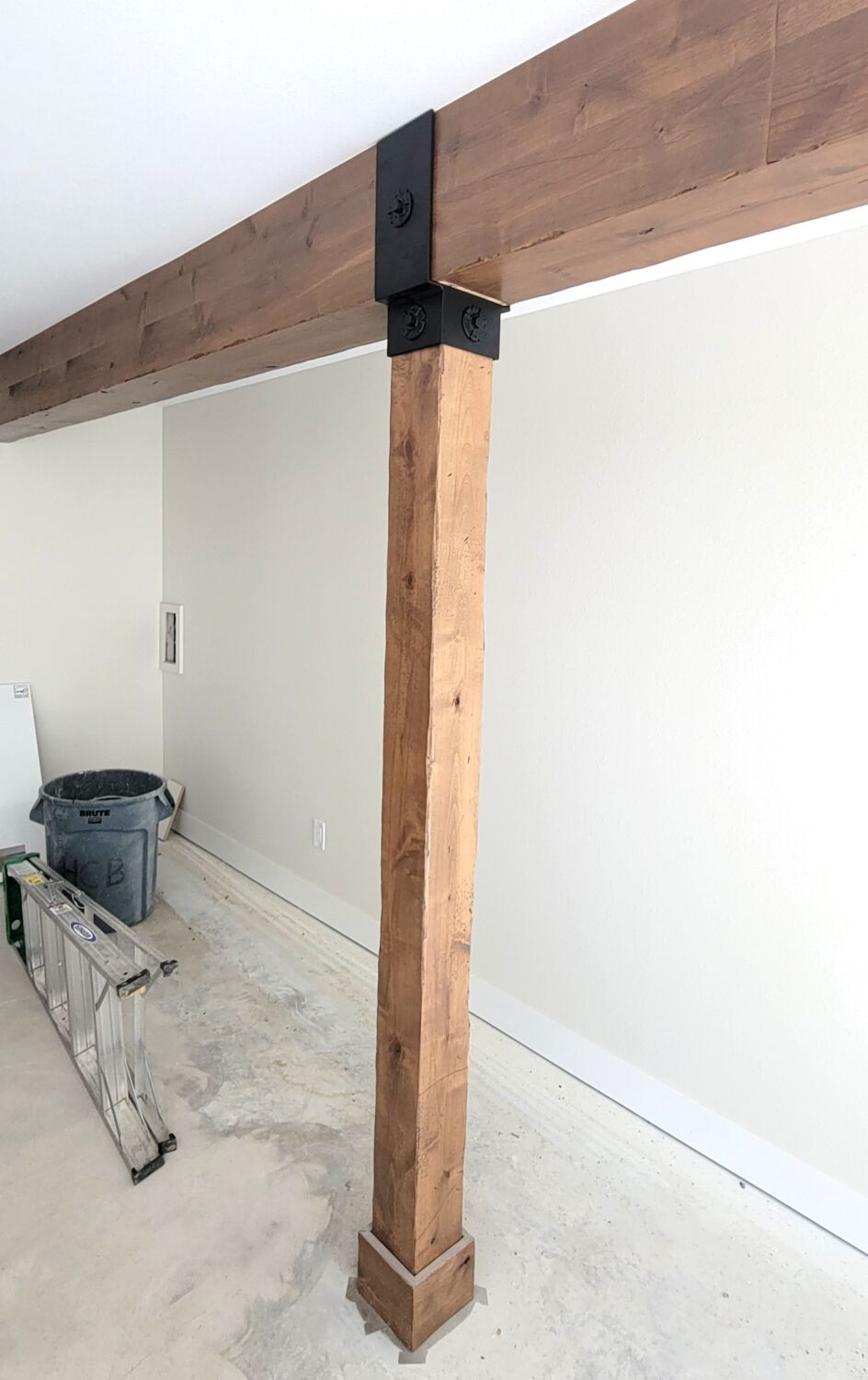
“The distressing of the knotty alder and the hardware used on the timbers – on the front porch and in the basement. The distressed countertop on their island will also be very cool.”
Any major building challenges you had to overcome? What were the solutions?
“The house was built in the early 1960s, and the framing was in good shape, but some parts were significantly out of plumb due to settling over the years.”
“This is pretty common for a house of this age in Northern Colorado, and it’ something we deal with during most remodels of older homes. We made sure to true up Jeff and Ally’s home wherever possible before work began. This included leveling out some concrete in the basement and engineering a new structural post and LVL beam on the main floor.”
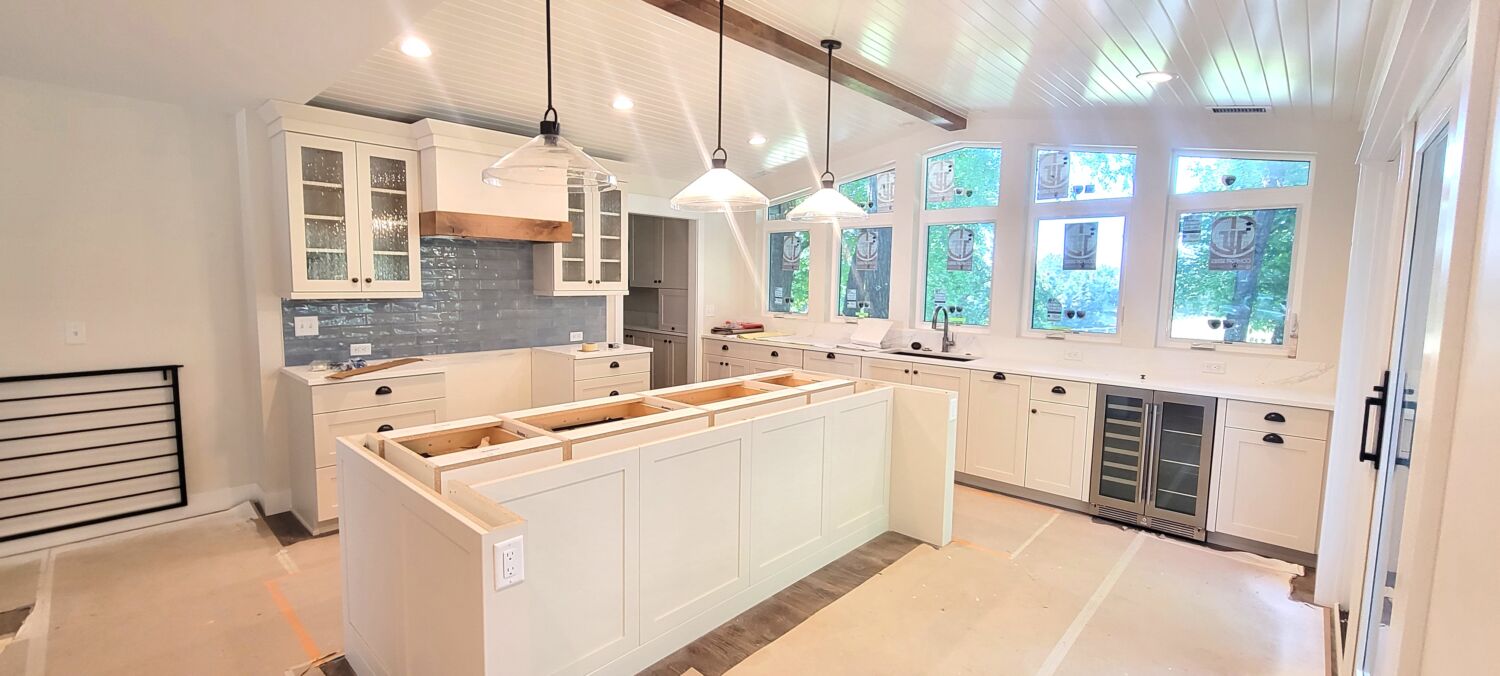
HighCraft provides a guaranteed completion date. Are you on schedule to complete the remodel on time?
“We’re about three weeks ahead of schedule.”
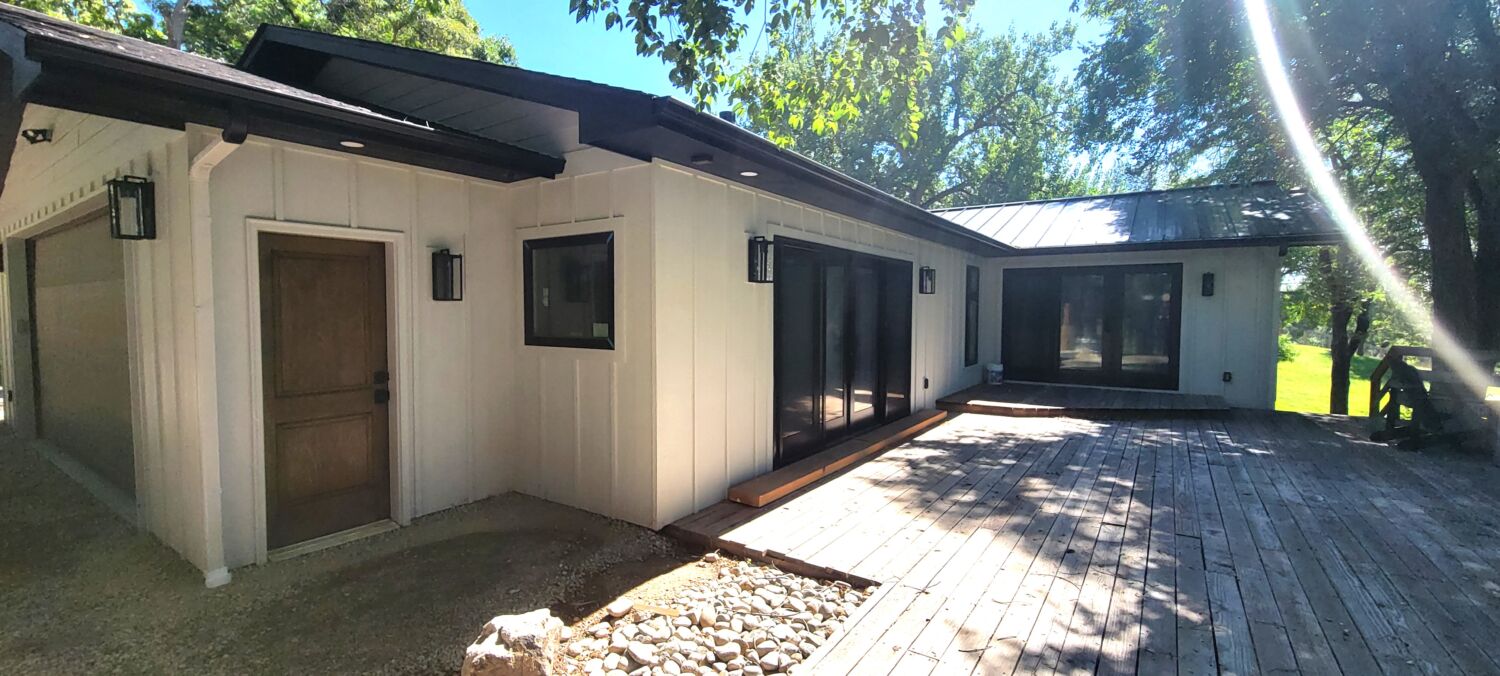
Three weeks? Wow! Supply chain issues have been a challenge for all builders. Have they gotten better?
“Much better than a year ago. There are definite improvements, especially with windows and garage doors.”
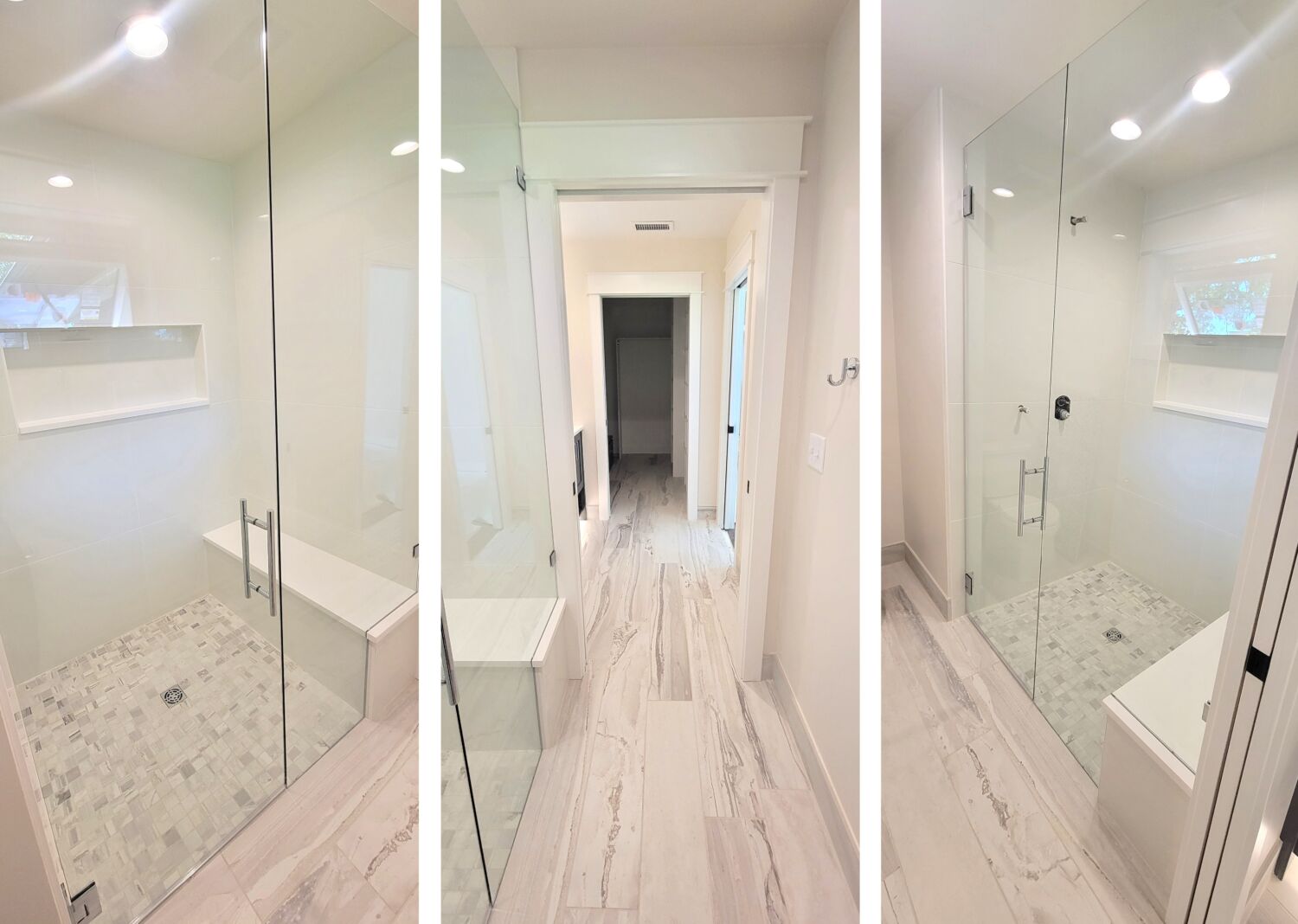
“Our team is also really good at prioritizing orders of items that notoriously take longer, like tile, plumbing fixtures, shower glass hardware and windows.”
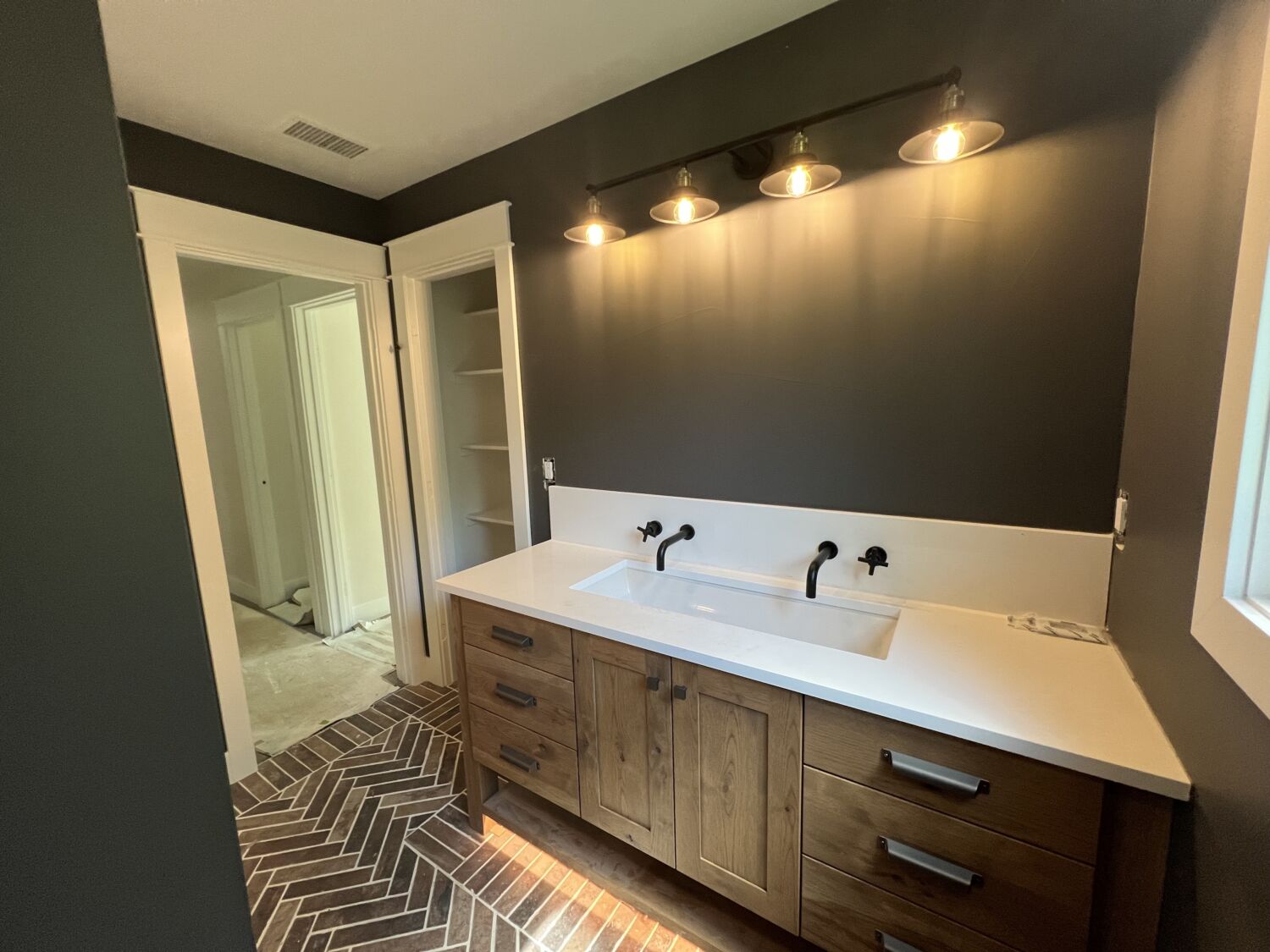
What else is happening at the jobsite right now?
“Lighting fixtures are up. We just installed shower glass. We’re about ready to hang the address numbers.”
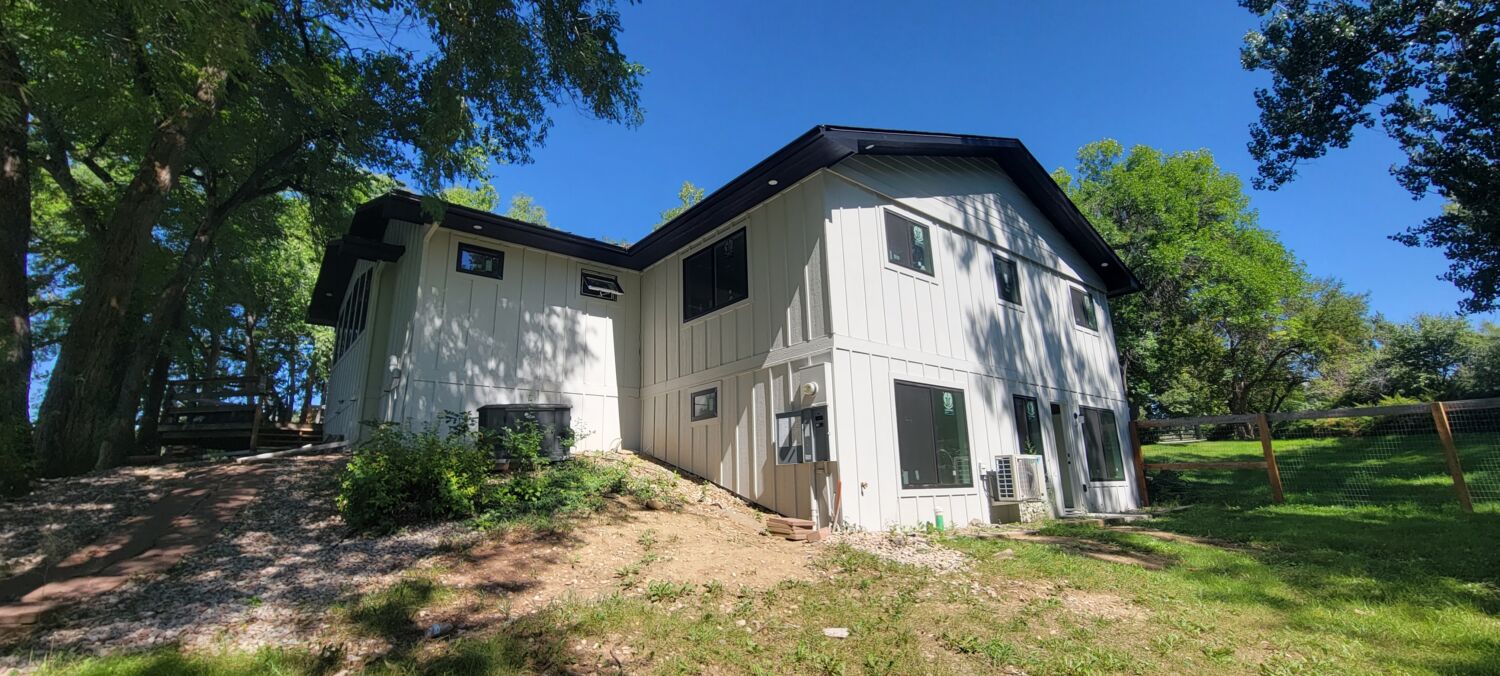
Anything else you want to add?
“Fairway Estates is a wonderful neighborhood and all the neighbors have been great. They’ve been very accommodating during construction, and we help them out where we can. When we dug up some dirt during excavation at Jeff and Ally’s, instead of hauling it off our team transported it to a neighbor who needed it for a project.”
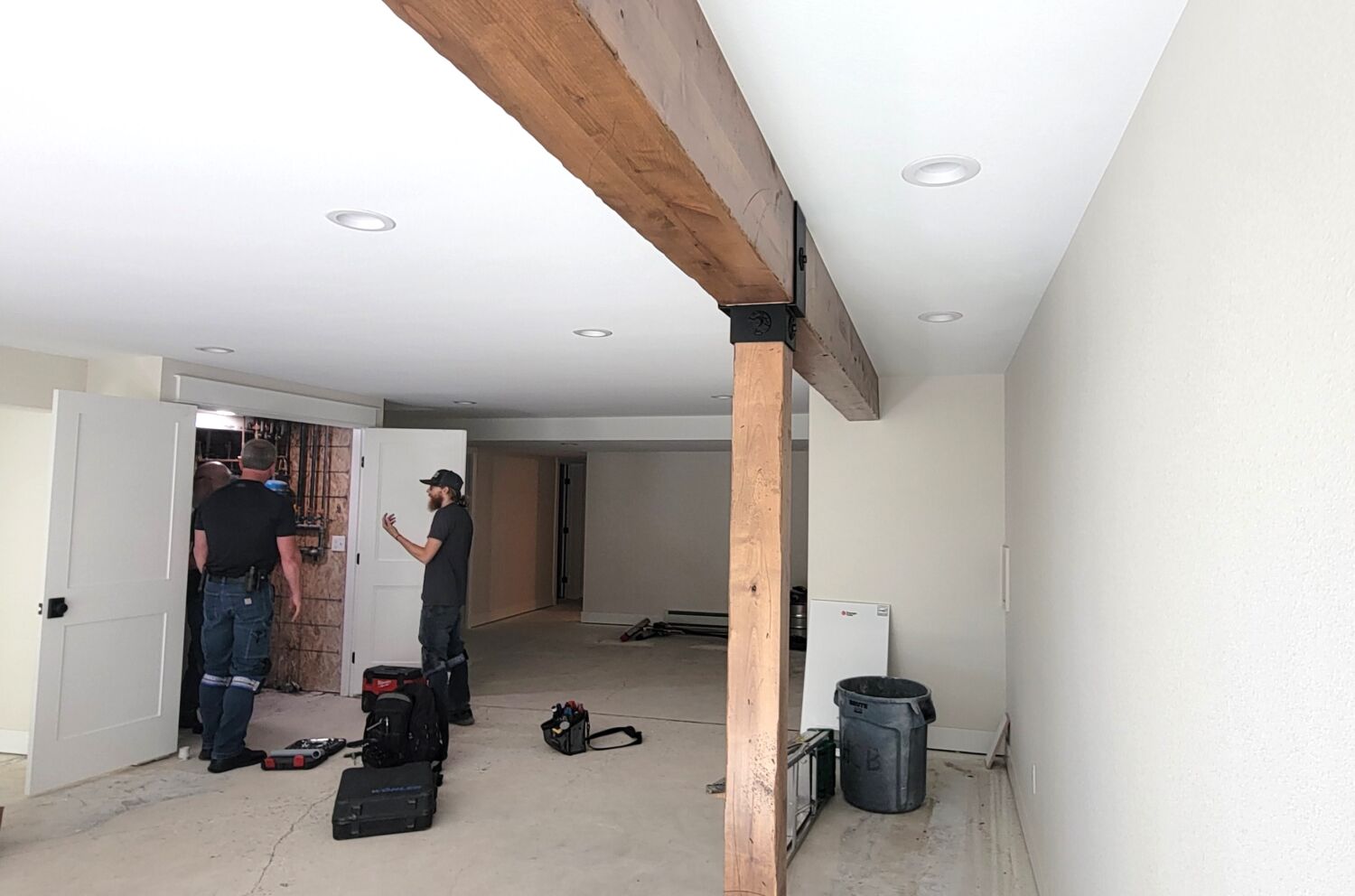
“I think the high caliber of our trades reinforces the good relationship we have with Jeff and Ally’s neighbors. Our trade partners are respectful and help us keep a clean and orderly jobsite.”
MORE PROGRESS PHOTOS
The basement guest bedroom is light, bright and finished with drywall.
You can see the team’s progress on the kitchen, mudroom and garage additions.
The butler’s pantry behind the kitchen is nearly finished.
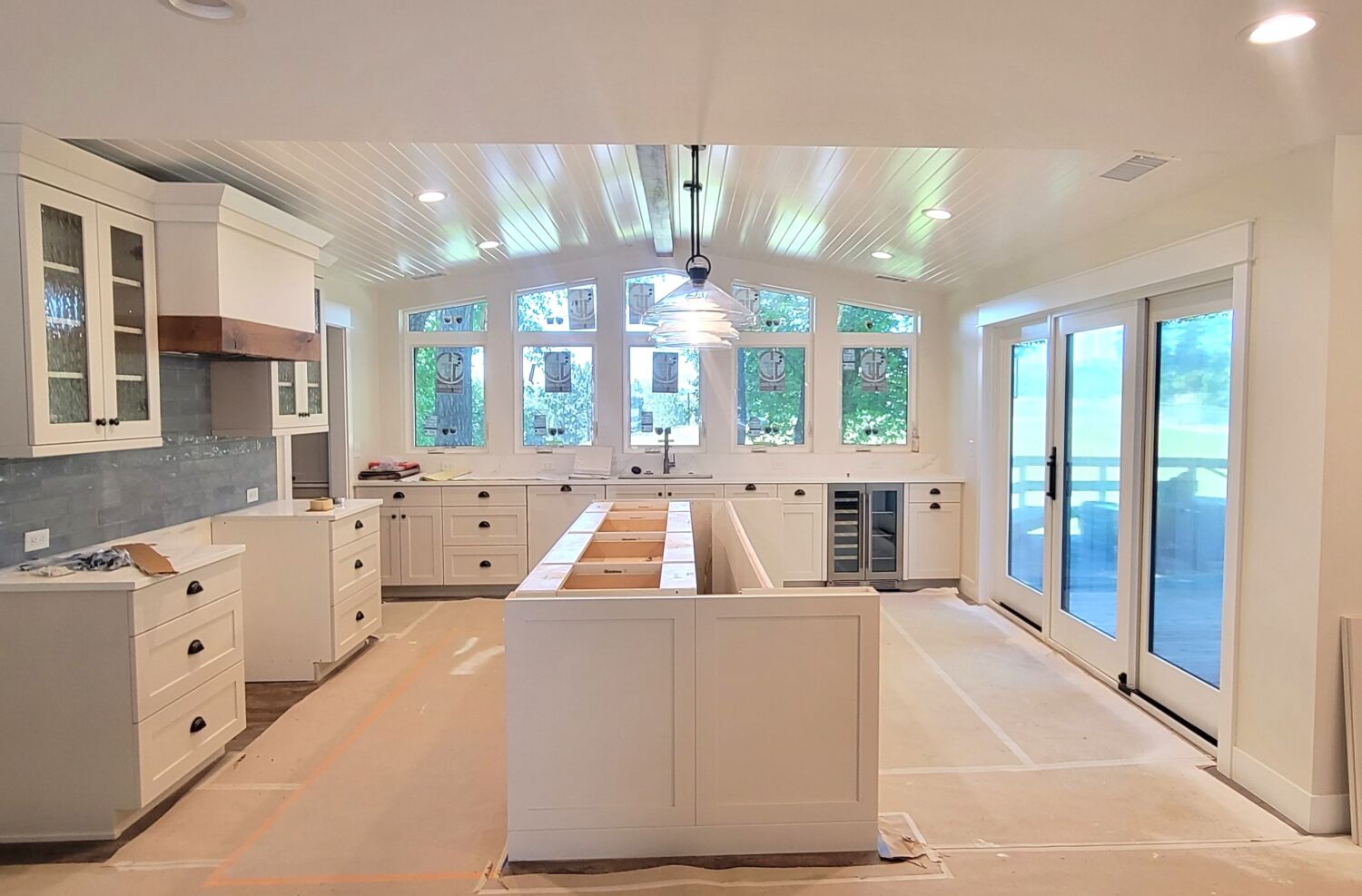
Jeff and Ally wanted the refrigerator located in the butler’s pantry to keep the kitchen bright and open.
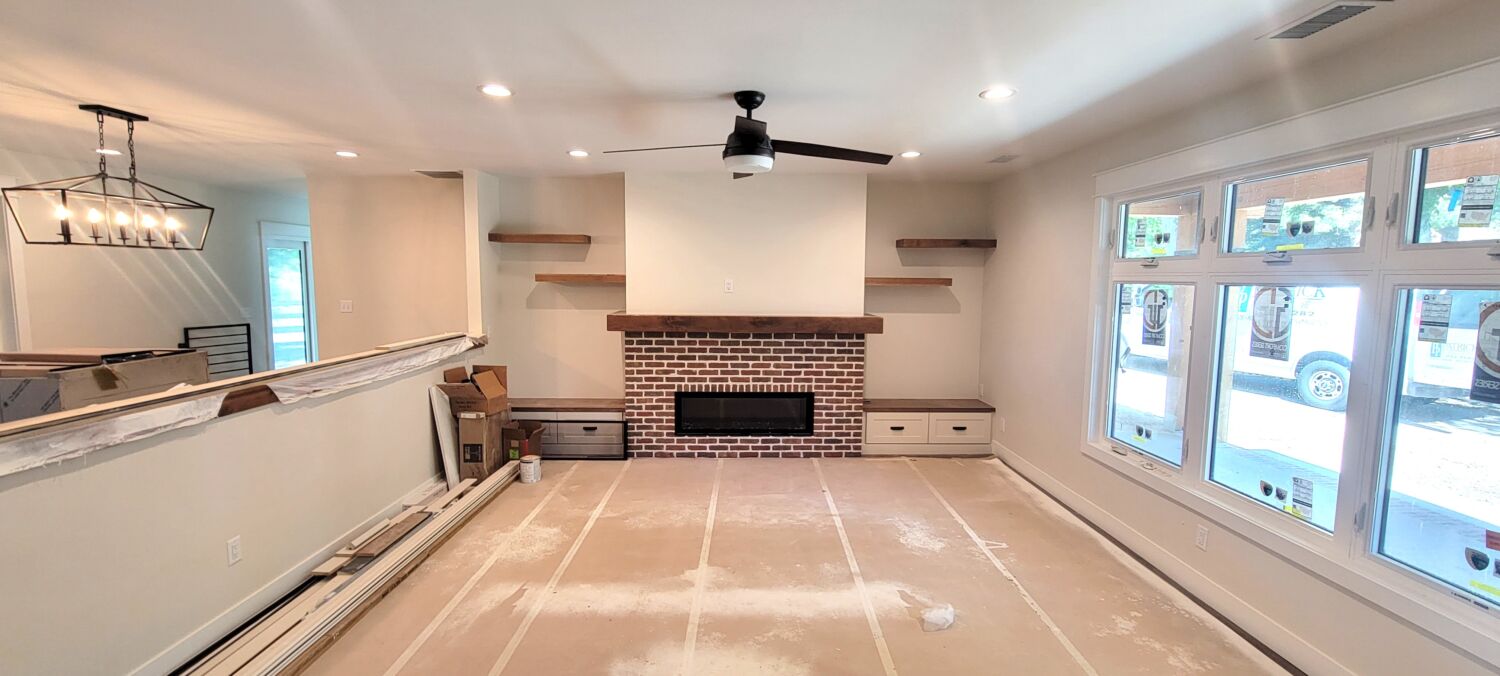
A product called Ram Board protects the refinished hardwoods as we complete trim work throughout the home.
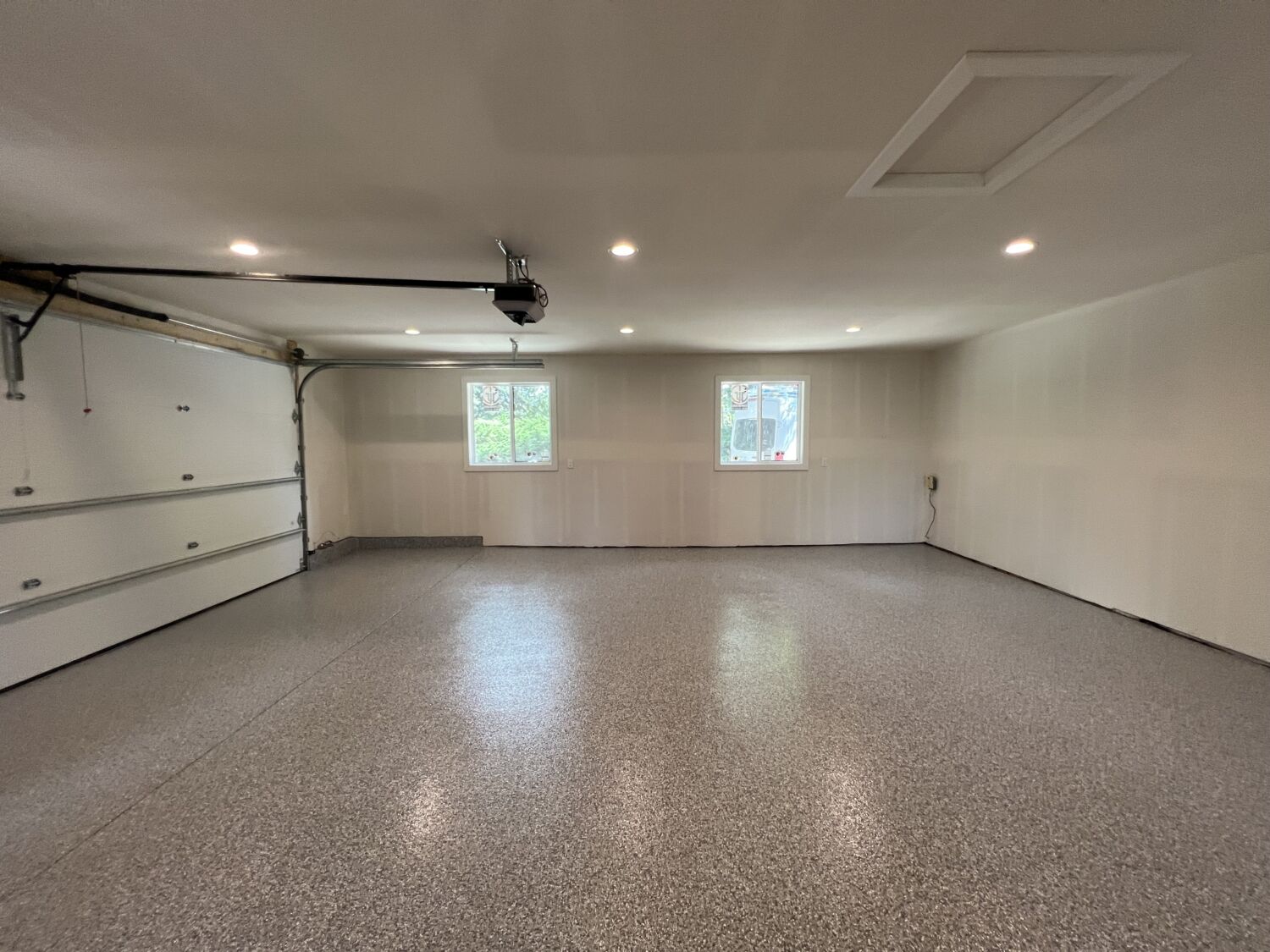
The enlarged garage has a new, durable epoxy floor coating.
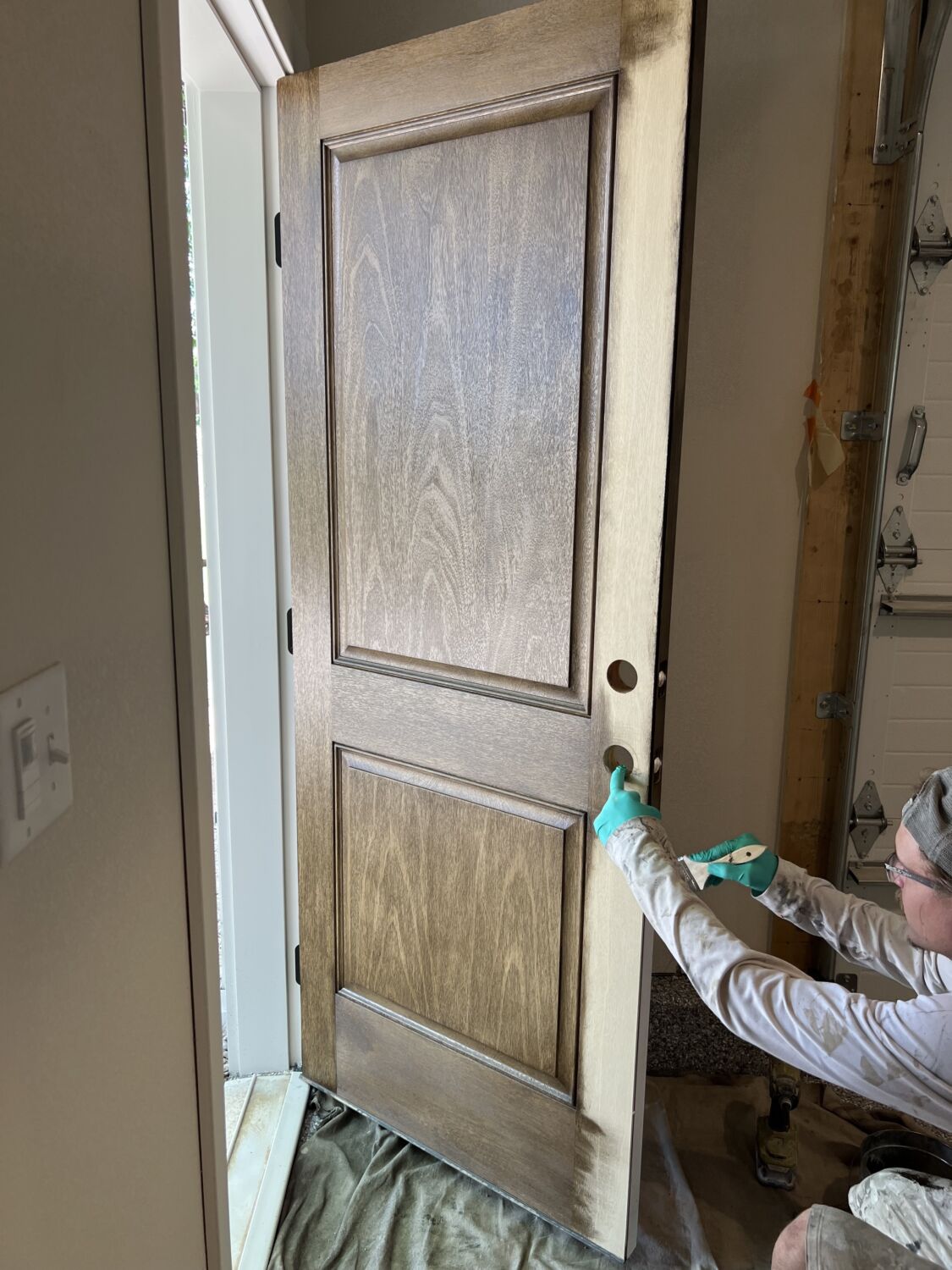
And the exterior door to the garage was stained to complement the color palette of the home.
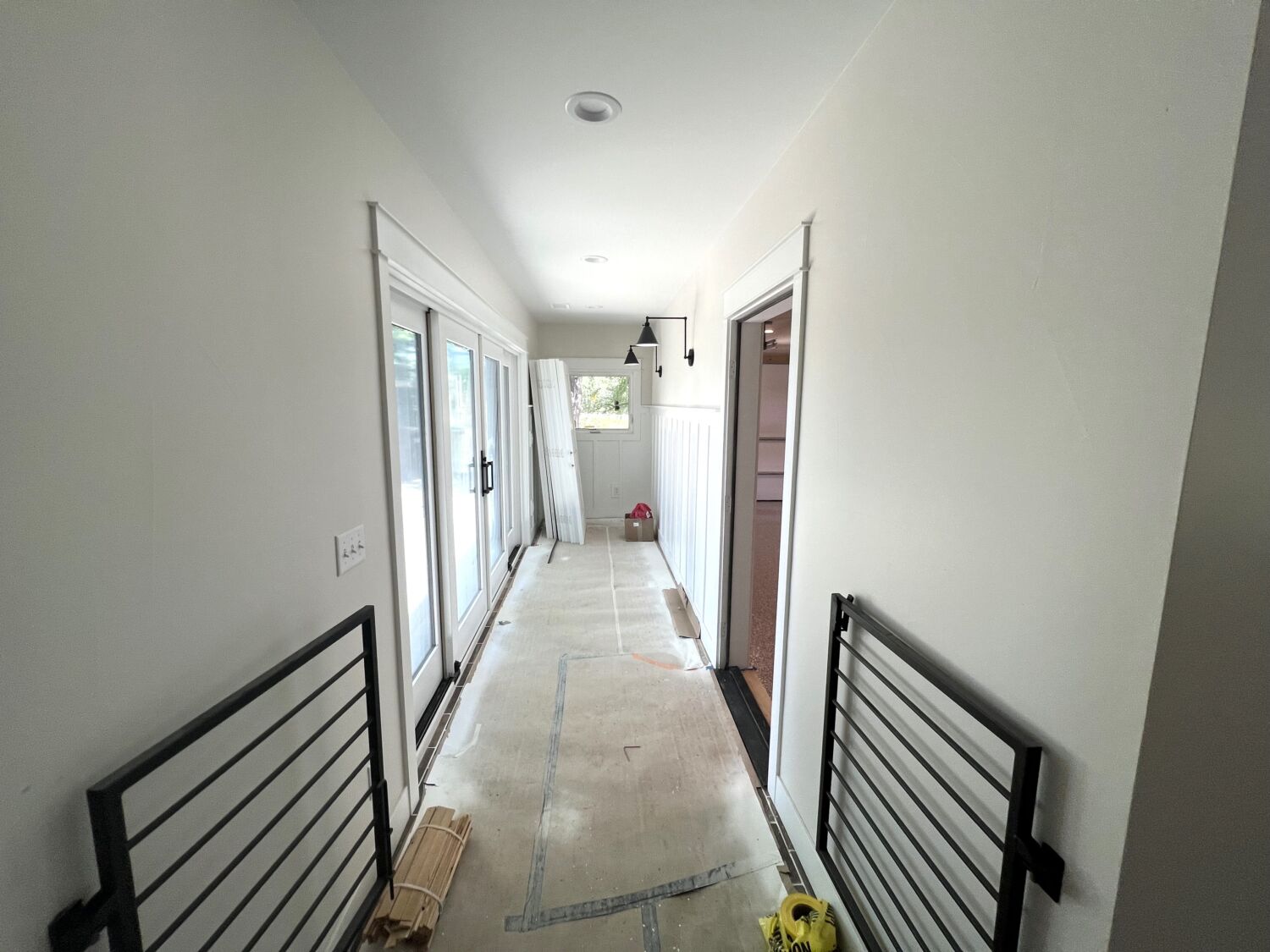
In the mudroom, we installed dog gates that match the metalwork of the nearby stairs to the basement.
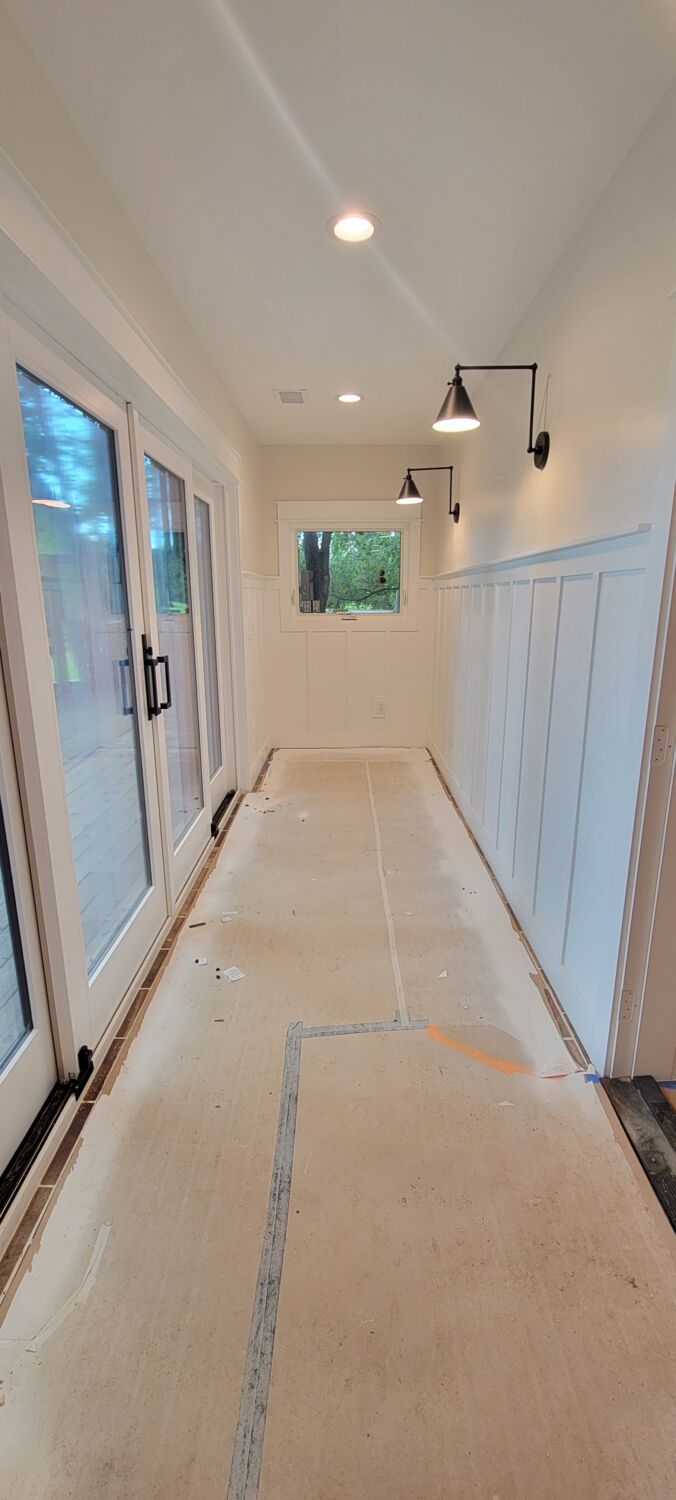
The mudroom will be a sunny, safe room for the dog to stay while Jeff and Ally are at work.
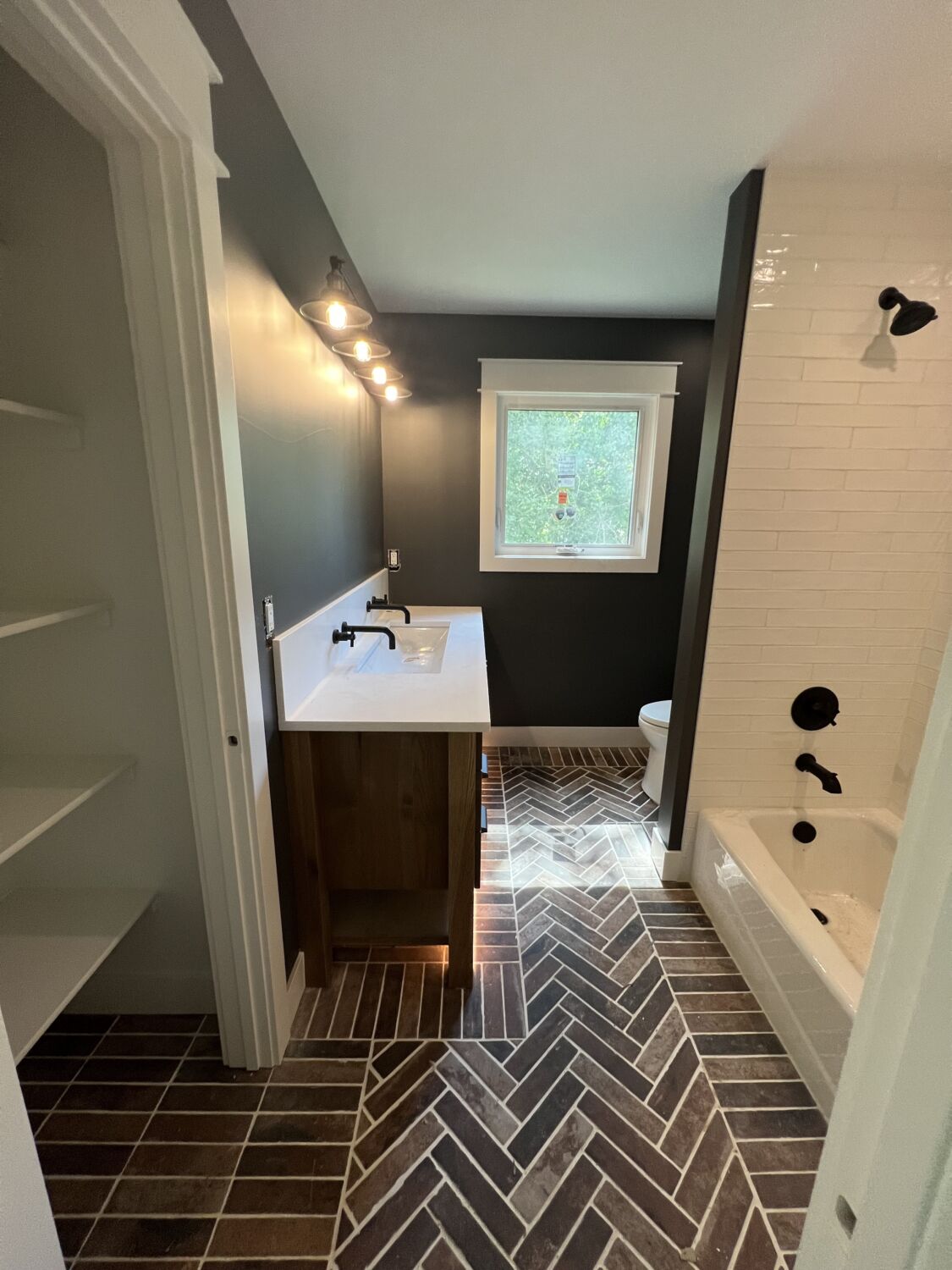
We’re about to install the frameless mirror and linen closet door in the hall bathroom.
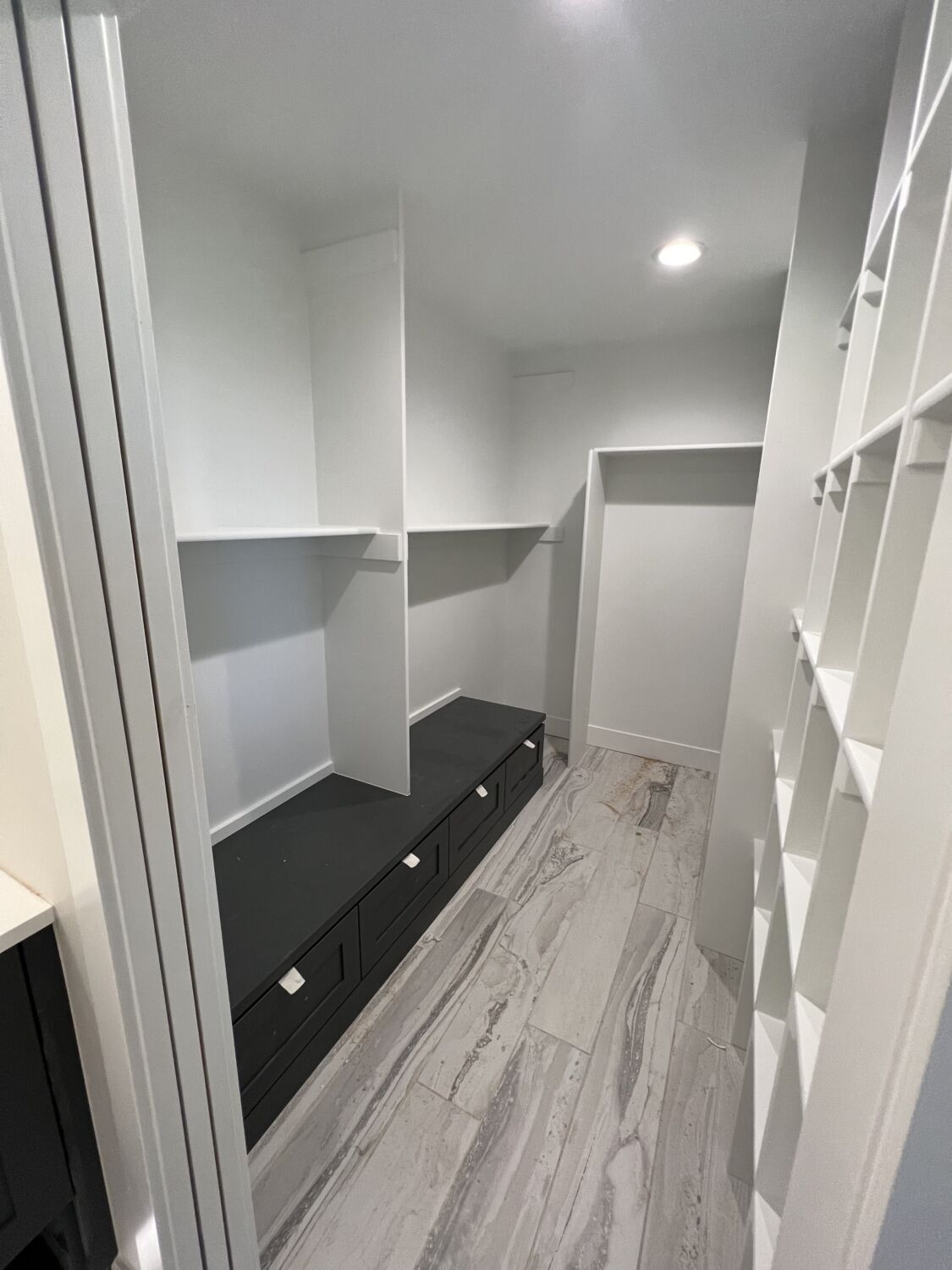
And the walk-in closet in the master suite is ready for drawer hardware.
~~~
Stay tuned to this monthly blog series as we follow the home’s transformation and hear more from the homeowners and interior designer in future posts.
Whether you build new construction, or remodel what you have, HighCraft’s experienced design-build team can navigate every detail of the planning and construction process so you don’t have to. Contact HighCraft with questions or to schedule a free consultation.
