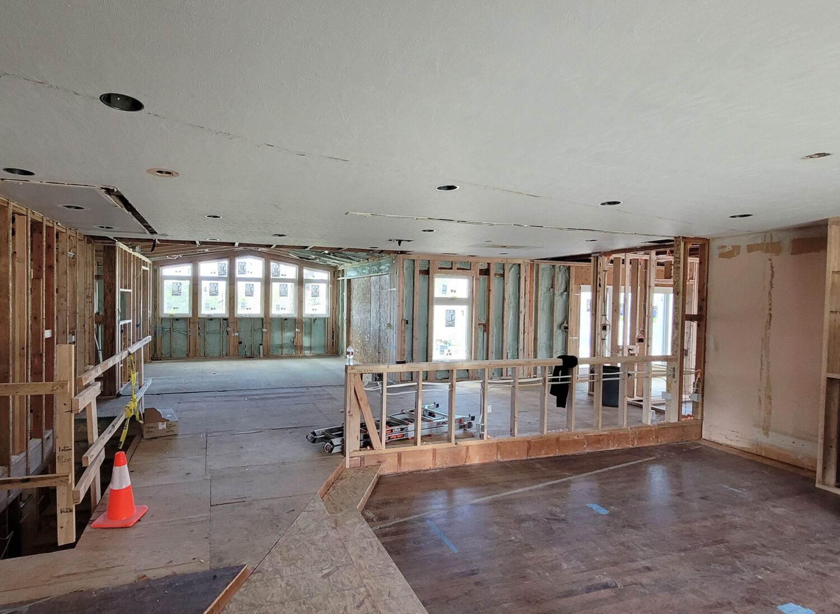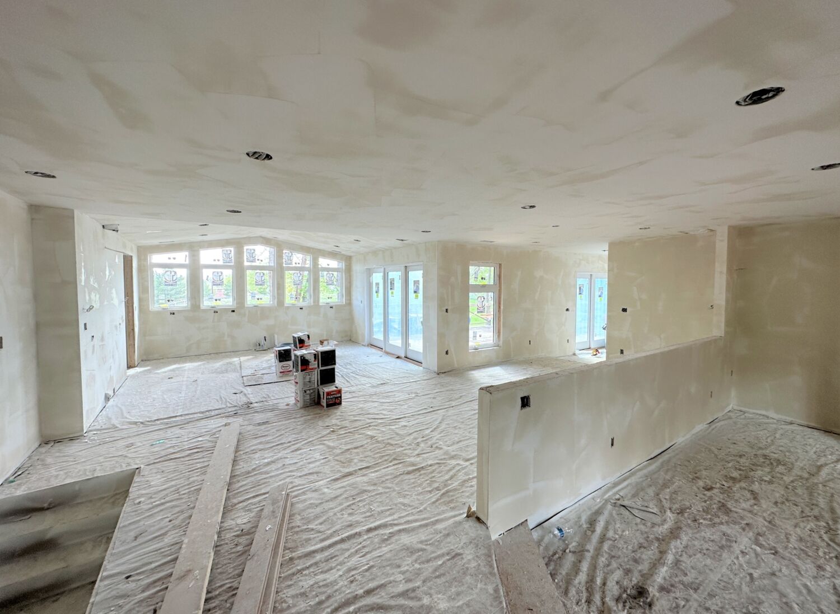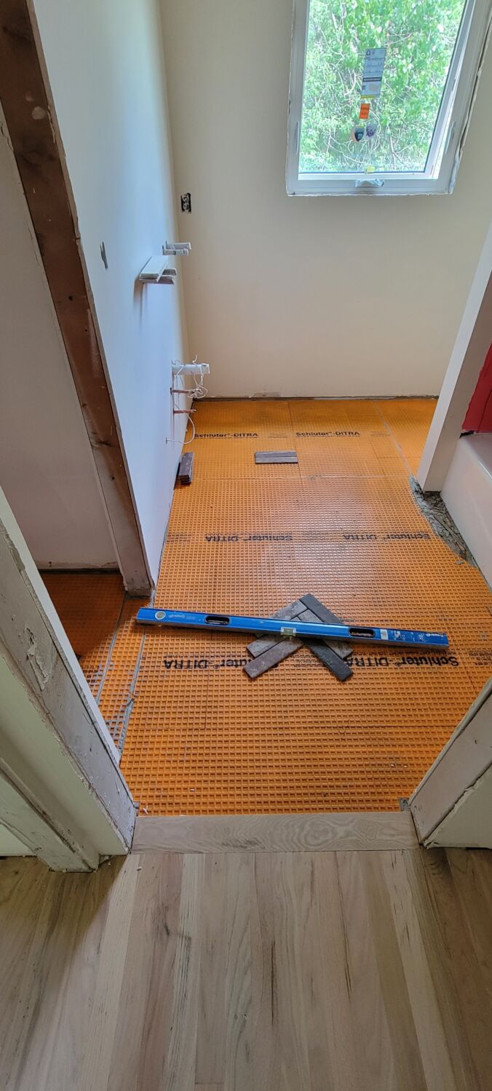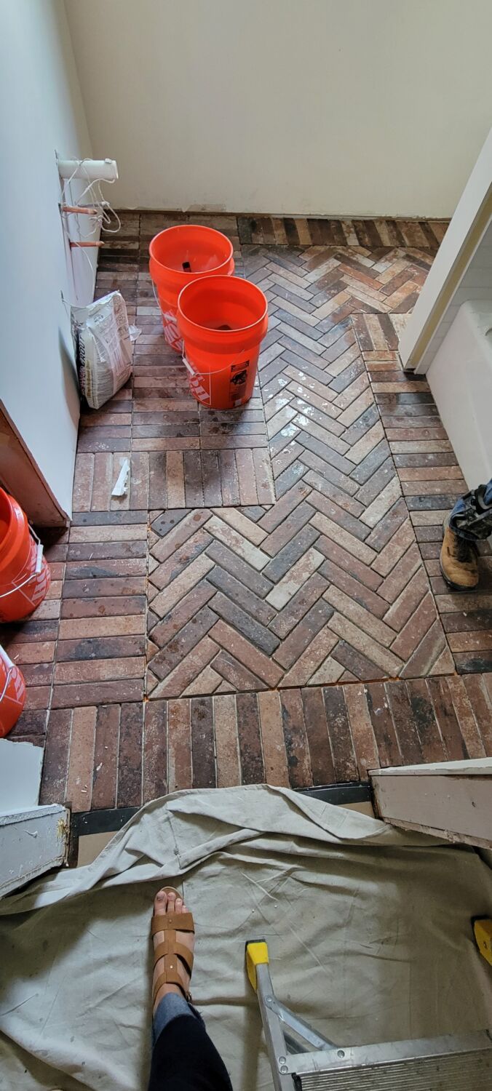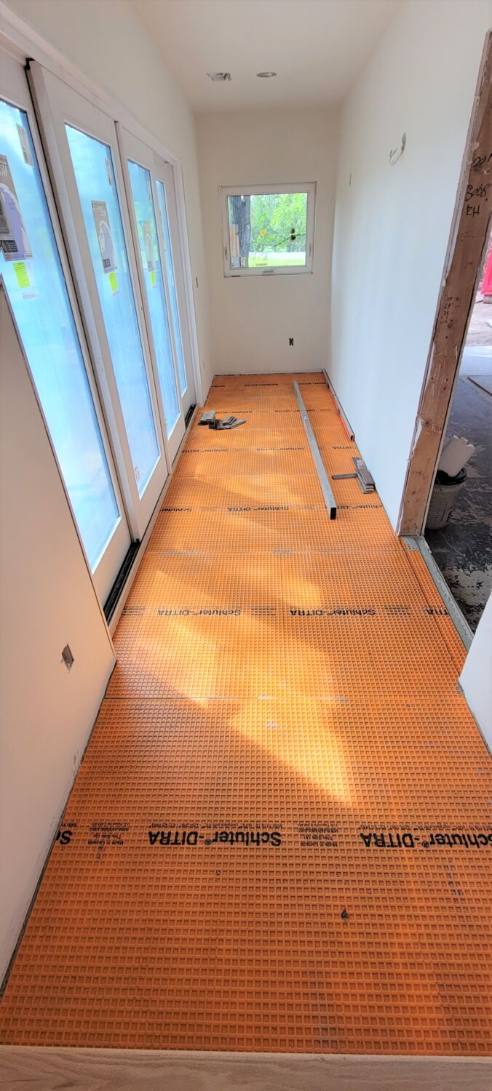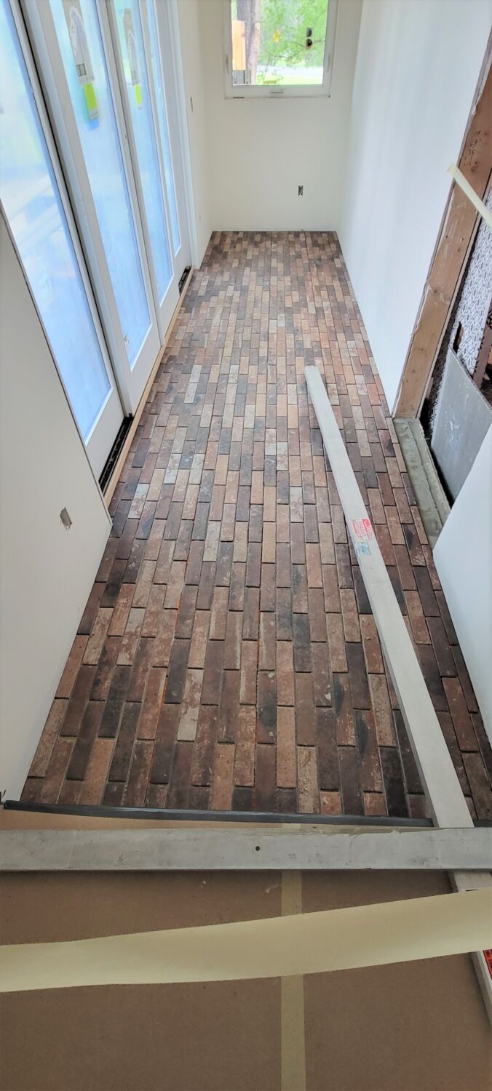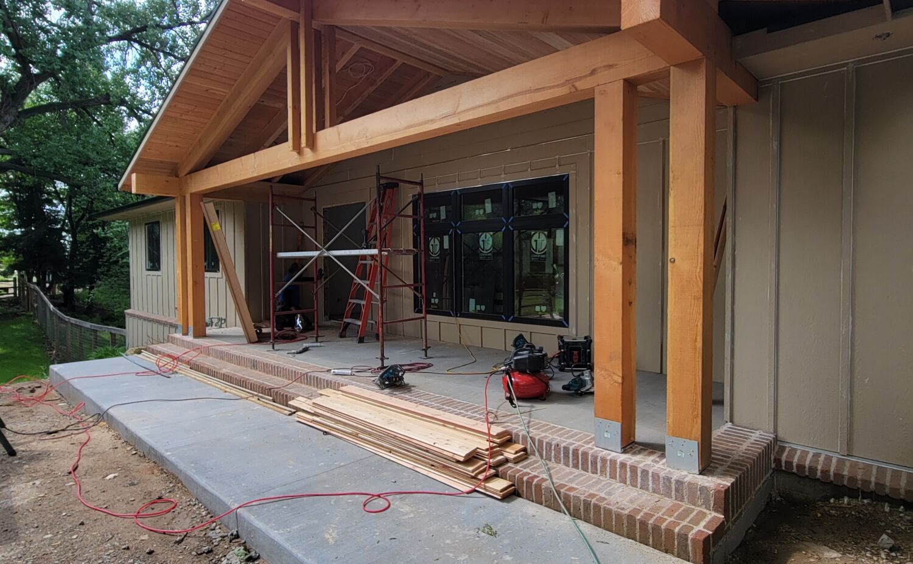
Jeff and Ally’s whole-house remodel is right on schedule, and we can’t wait to show you what’s happening at their busy jobsite. But first, we’re going to share some fun history about their Fort Collins neighborhood: Fairway Estates.
For more background about the project and our homeowners, check out Part 1 and Part 2 of this blog series.
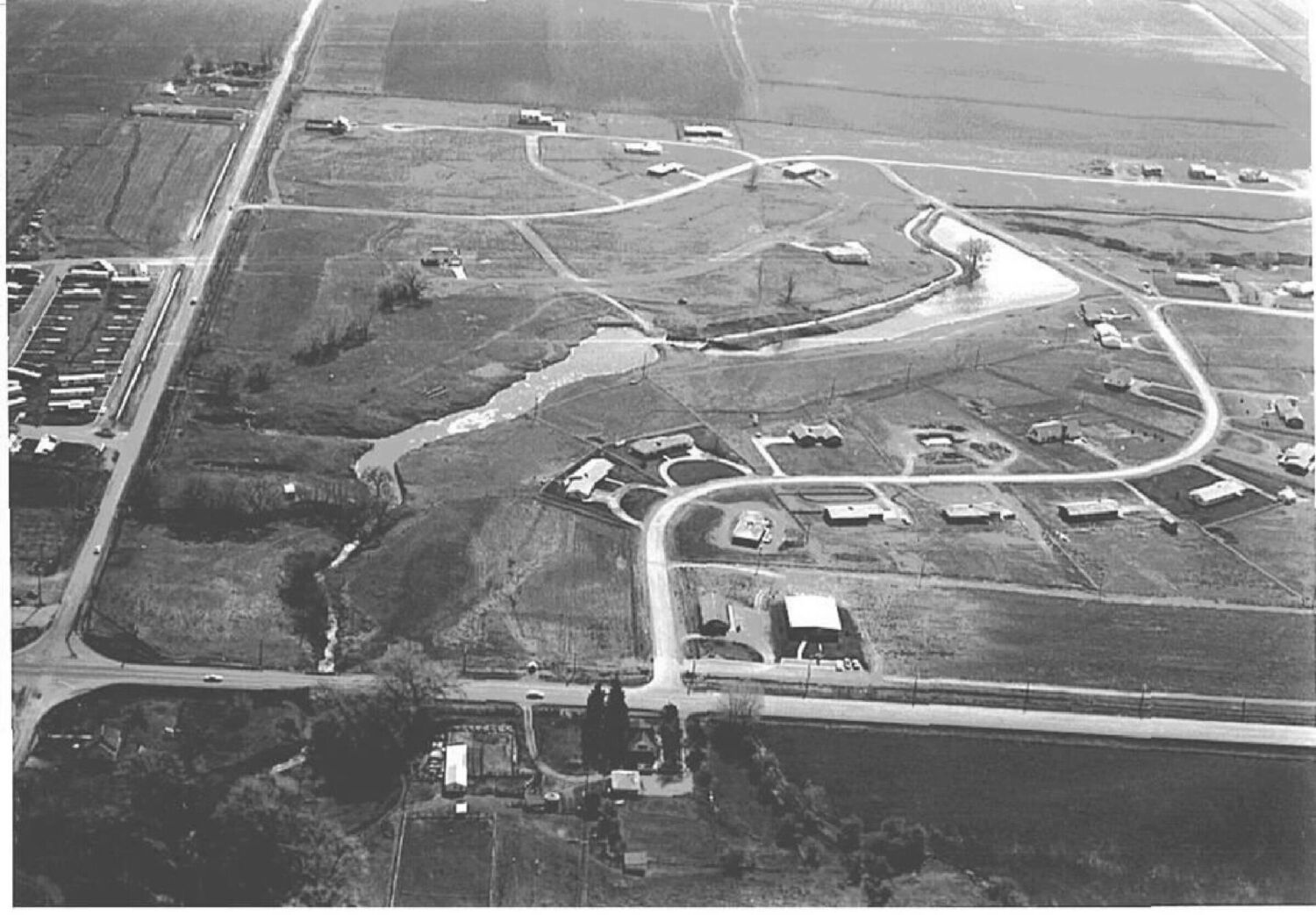
FAIRWAY ESTATES
Tucked behind the busy intersection of College Avenue and Harmony Road in Fort Collins, is Fairway Estates – a neighborhood of modest homes with half-circle driveways set on pastoral acreages. Mature trees now line the gentle lanes. Few properties have fences, which preserves the parklike feeling of the quiet residential community.
For more than sixty years, Fairway Estates has eschewed rigid curbs and sidewalks in favor of walking trails and bridle paths for horses. With a four-acre lake, and Mail Creek running diagonally through the subdivision, the community continues to charm new and long-time residents alike with its distinctly rural appeal.
HOW IT ALL BEGAN
Created in 1961 by realtor Gordon Walker and developer Loren Dilsaver, Fairway Estates was originally advertised as a “A professionally planned rural subdivision only 2 miles from Fort Collins.”
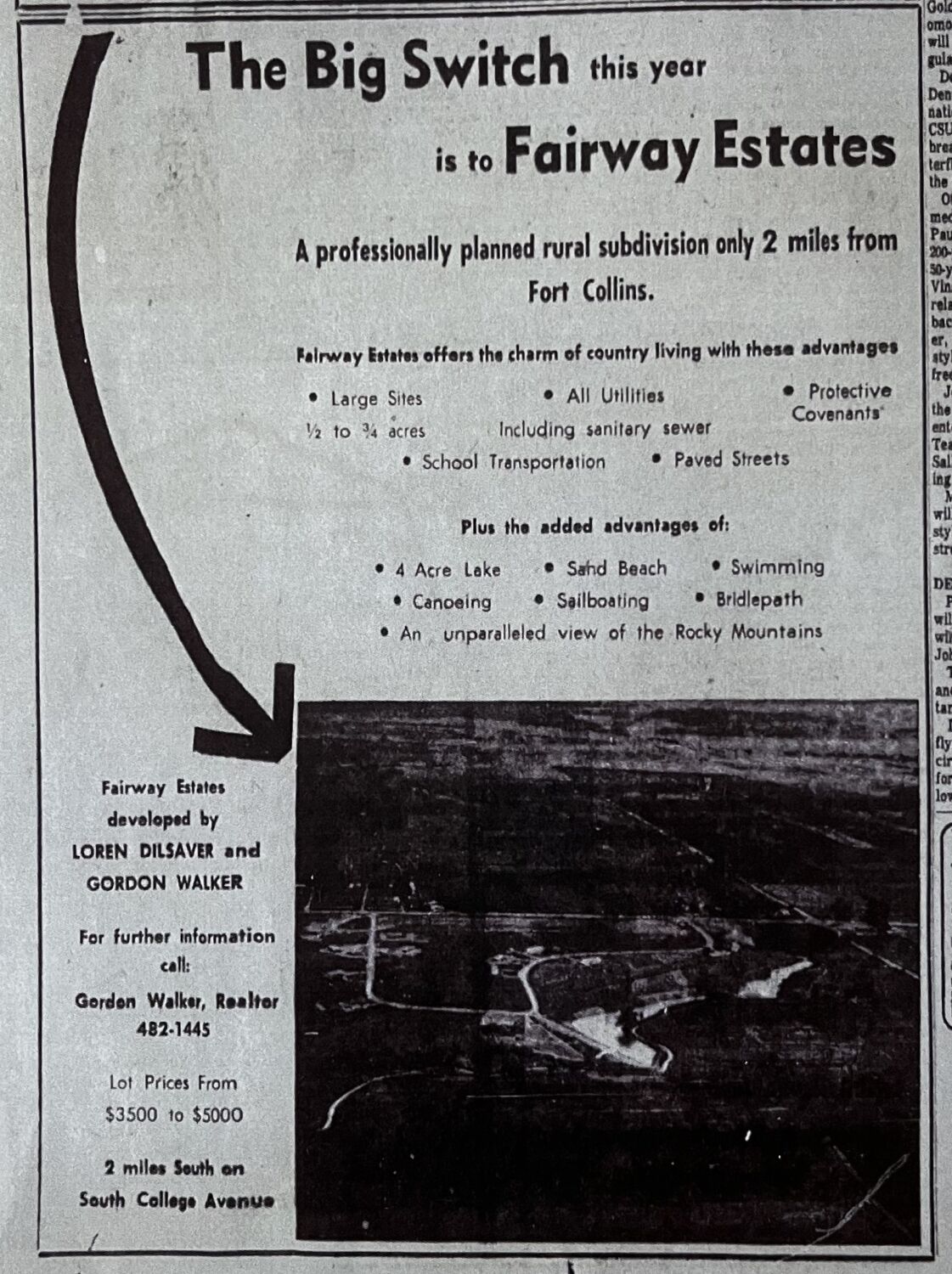
According to a 1989 Fort Collins Coloradoan interview with Dilsaver, Drake Road defined the southern border of town back in 1961, and naysayers thought Dilsaver was crazy for buying a parcel of inferior farm land “in the country” to create Fairway Estates.
“Some people … asked why I was paying for land that was so far south in the middle of nowhere,” Dilsaver recalls in the 1989 interview. “They said it was a big mistake. Well, I wish I had made a few more mistakes like that.”
According to the article, “The original plans called for a nine-hole, three-par golf course, just northeast of the two lakes in the subdivision. But when the time came to construct the course, residents who already had settled in the area voted not to build it, he said. Instead, Dilsaver used the names of famous golfers for the streets through Fairway Estates: (Ben) Hogan Drive, (Gary) Player Drive, (Jack) Nicklaus Court, (Ken) Venturi Lane, (Arnold) Palmer Drive. There is also Clubhouse Drive and Fairway Lane. The neighborhood is divided into two main sections. The west section, which has lots ranging in size from 1 ½ to 3 ½ acres, was developed in the early 1960s.”
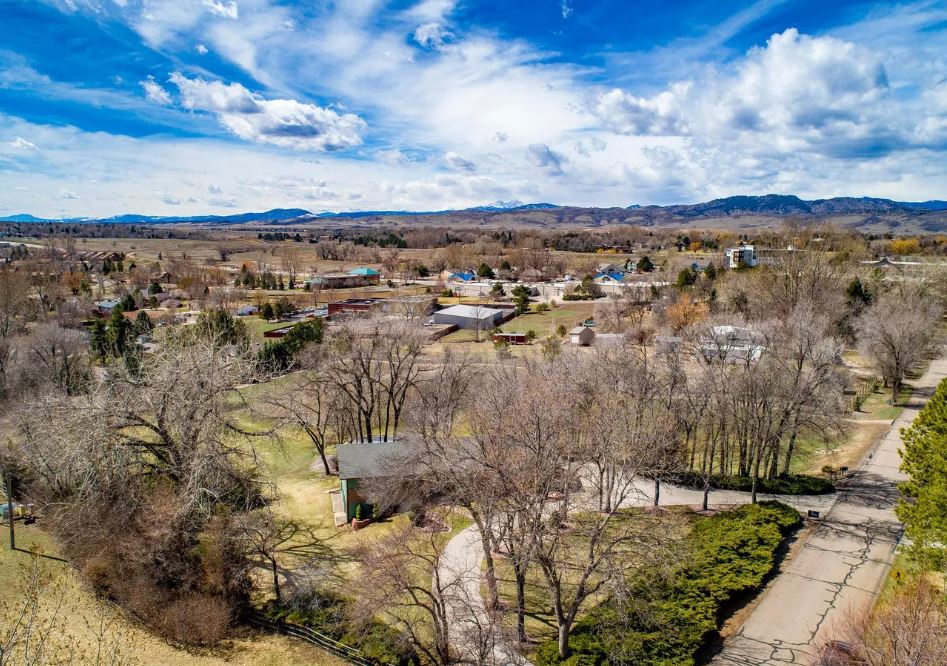
ALLY AND JEFF’S HOME
Fairway Estates has somehow managed to retain its slow pace and rural charm as Fort Collins growth has pushed at its borders. And for this, Ally and Jeff are thankful. They love the location of their home on its 2.5-acre wooded lot in the western half of the subdivision.
“Our neighbors told us it was the first house built in Fairway Estates,” Jeff says of the house the couple purchased in 2020. And that claim is likely true. According to Larimer County property records, Ally and Jeff’s home was built in 1962, and all other houses in the neighborhood were built in 1964 or later.
“I just really loved the feel of the neighborhood and the large lots,” Ally says, recalling the first time she and Jeff discovered Fairway Estates.
“Since we bought our house, my cousin has moved into the neighborhood, and Jeff’s best friend from childhood lives in the subdivision right behind us,” Ally says. “Now we like Fairway Estates even more.”
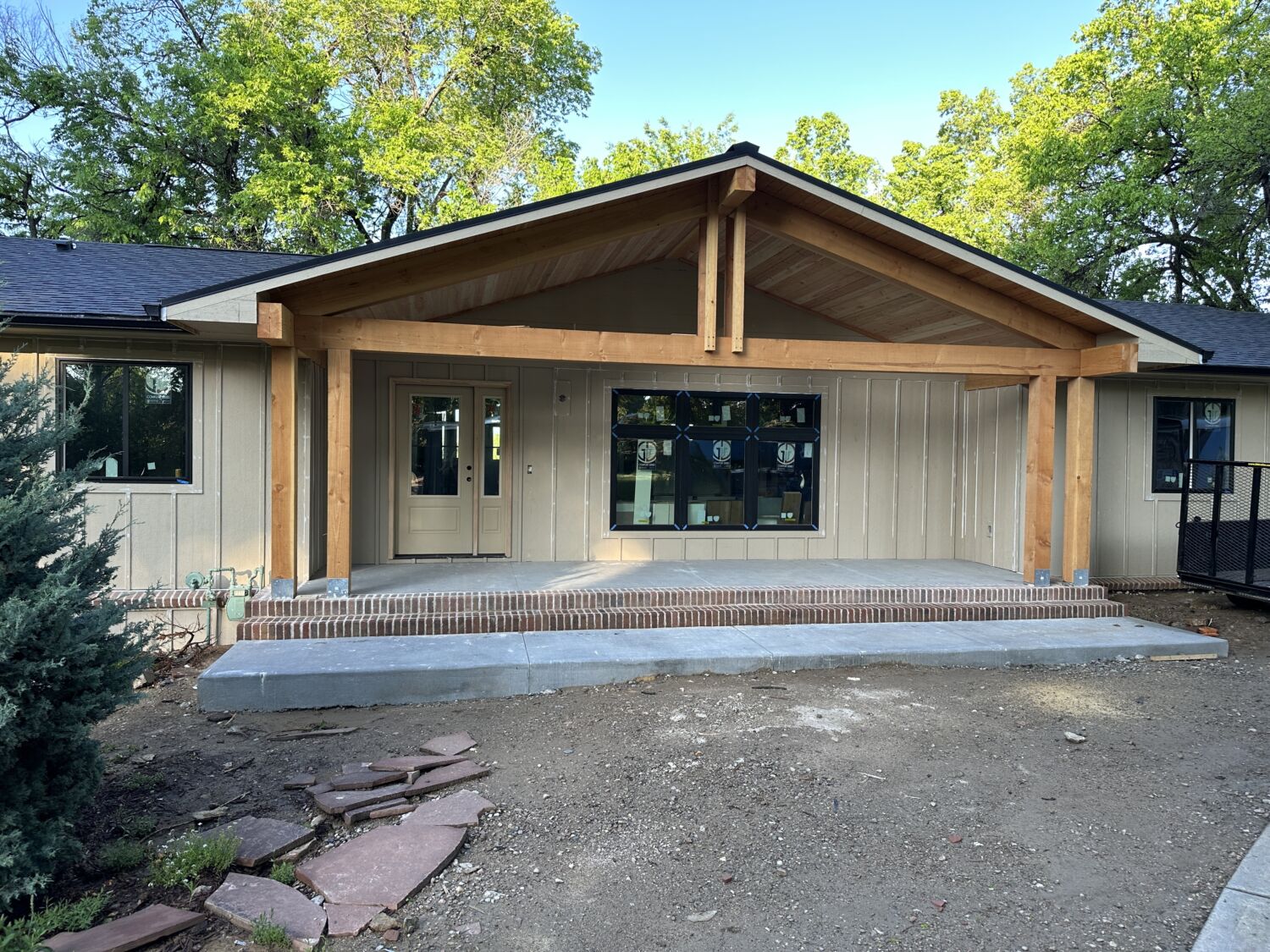
PROGRESS PHOTOS
We’re finishing up the front porch! And on the inside, we’ve added texture to the drywall, restored the original hardwood flooring, and tile is going in.
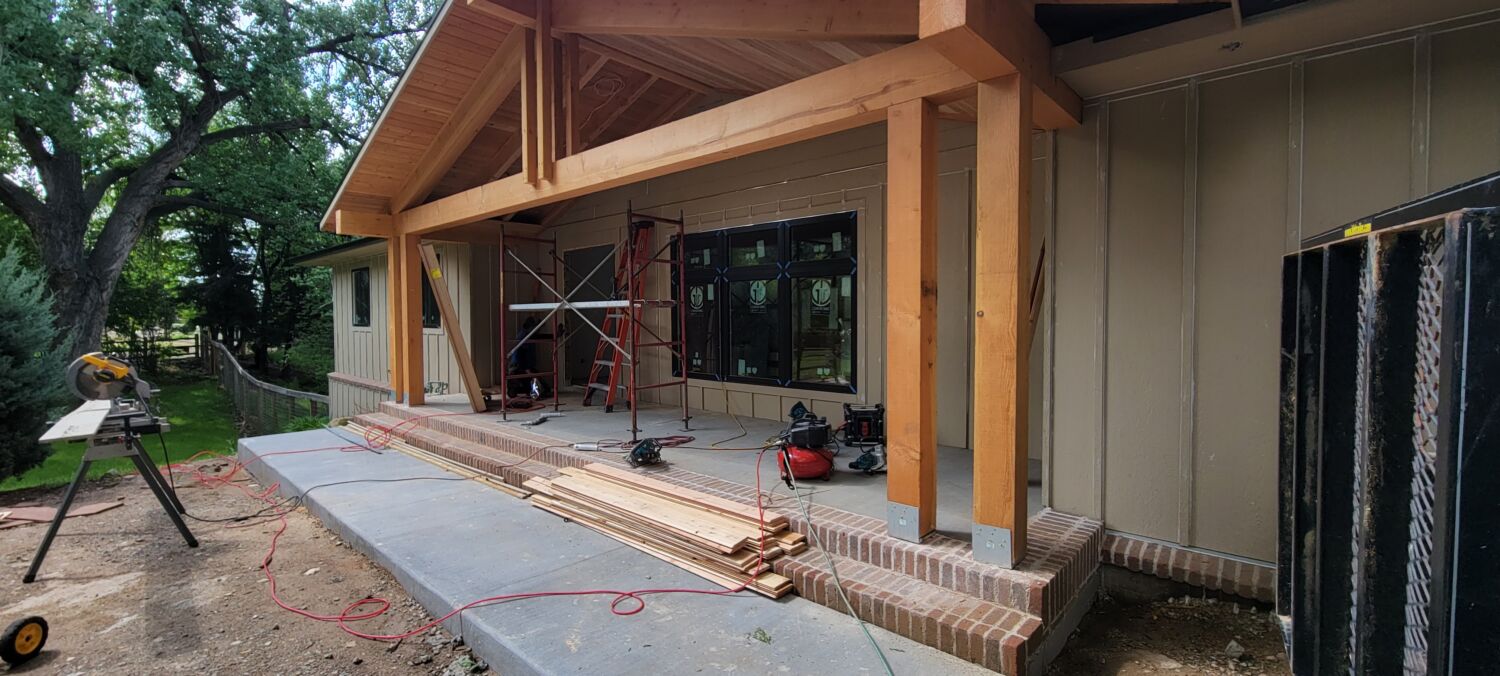
In addition to adding full-depth brick as a border, we’ve installed a Douglas fir tongue-and-groove ceiling to the porch.
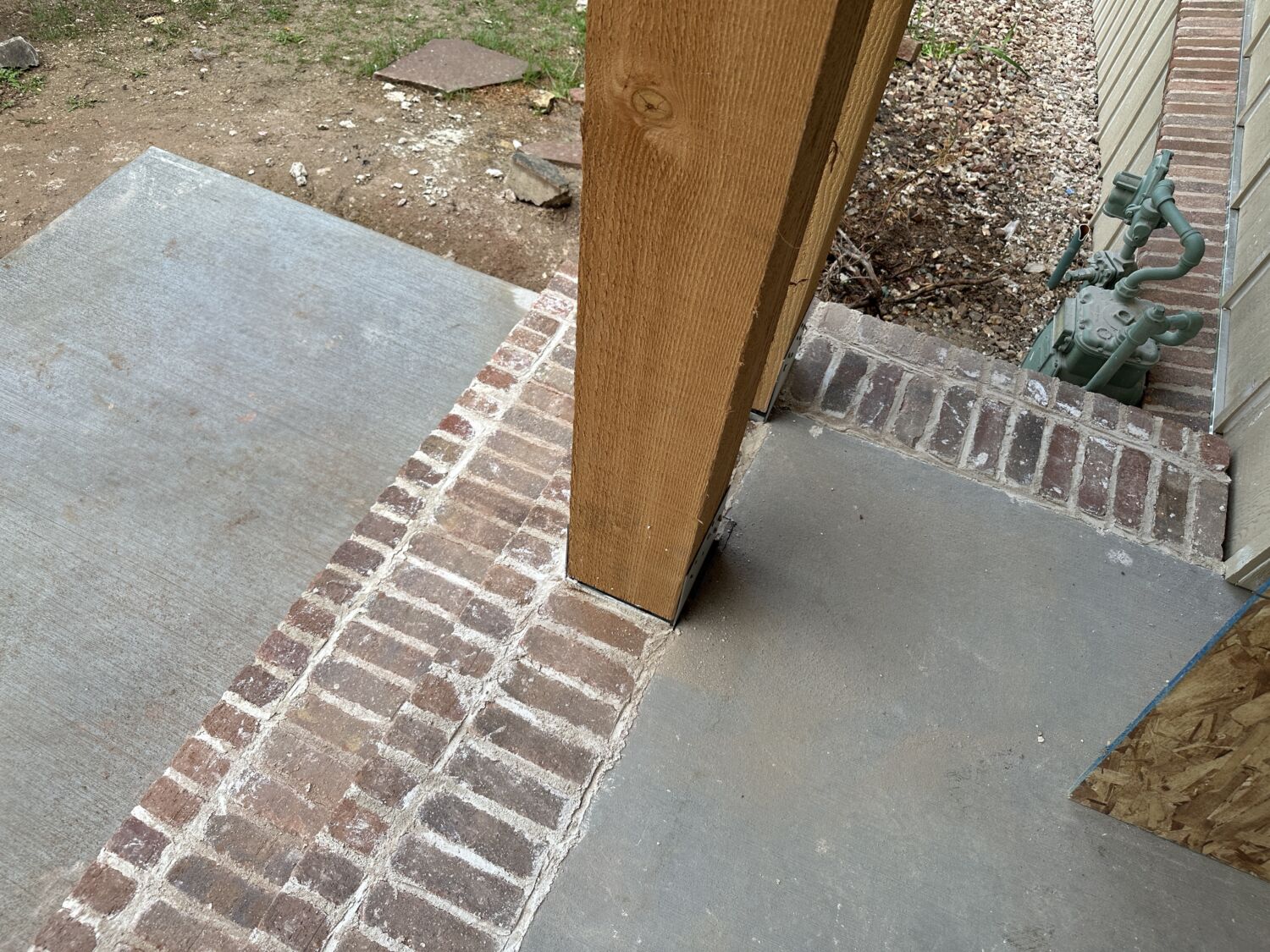
The design plan reflects Ally’s love of brick. Watch for brick accents on the exterior façade, interior fireplace surround, and hall bathroom and mudroom flooring.
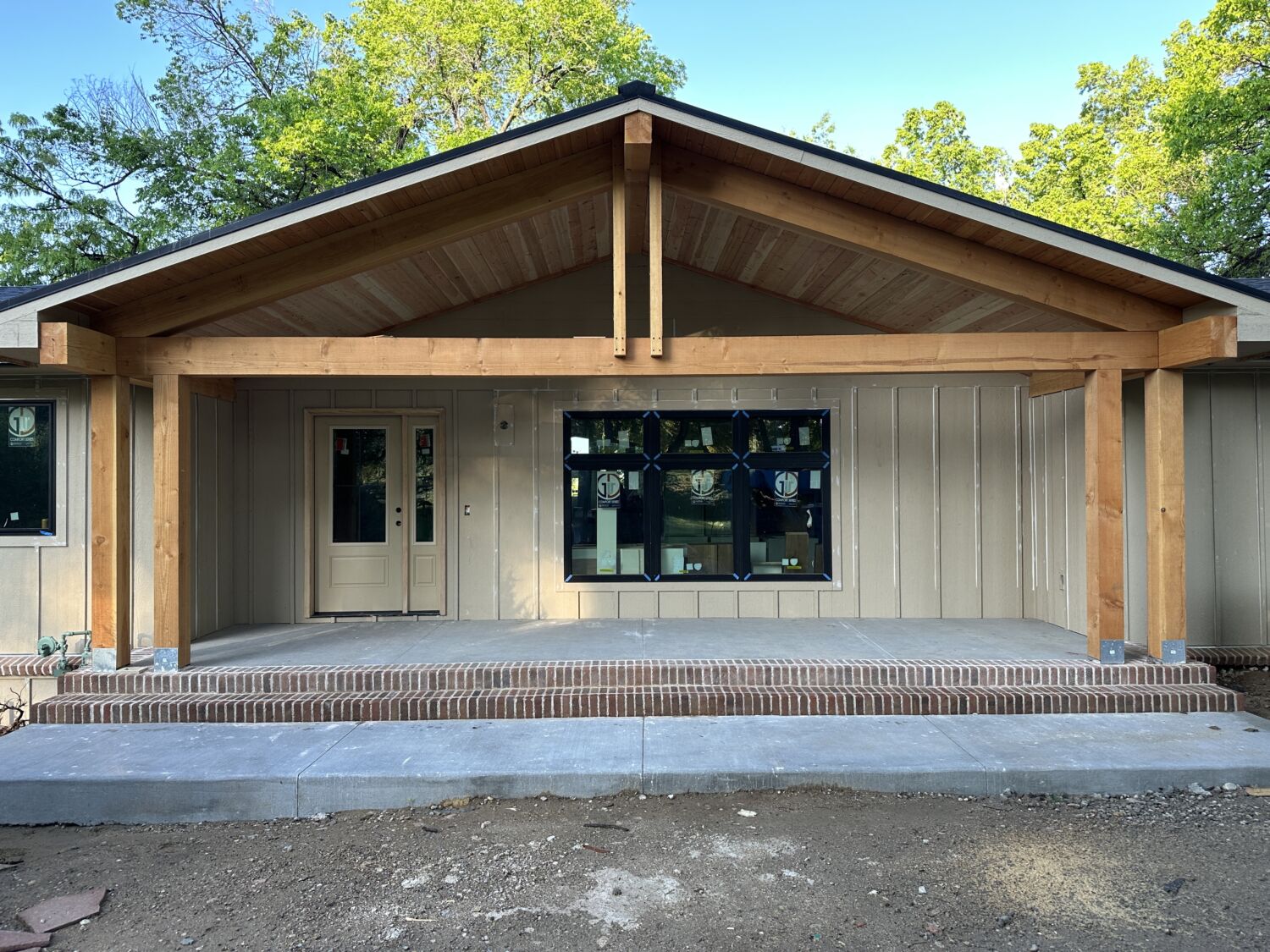
When asked about her design style, Ally considers herself coastal farmhouse. “I’m maybe a little more traditional when it comes to the front porch,” she adds. “We’re putting a brick skirt on the front porch. We’ll have a little bit of a southern feel, but also trying to keep the Colorado vibe, too, with the exposed wood on the ceiling of the front porch and big thick beams. We’re trying to stay as rustic as possible so the coastal vibe doesn’t become overpowering.”
Inside the house, the drywall is up, making it easier to visualize the updated floorplan.
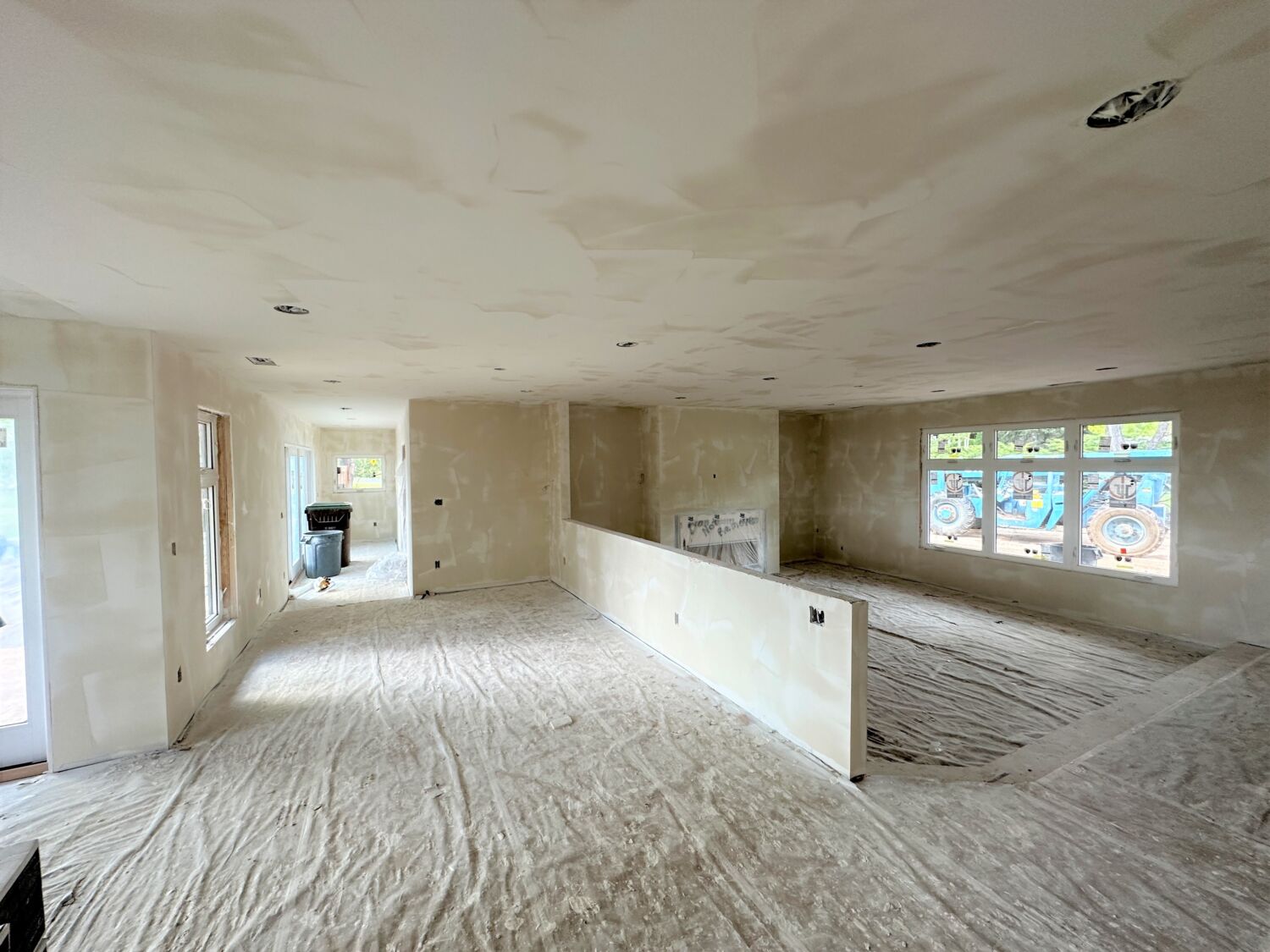
Hand-troweled texture will add depth and interest to the walls and ceiling.
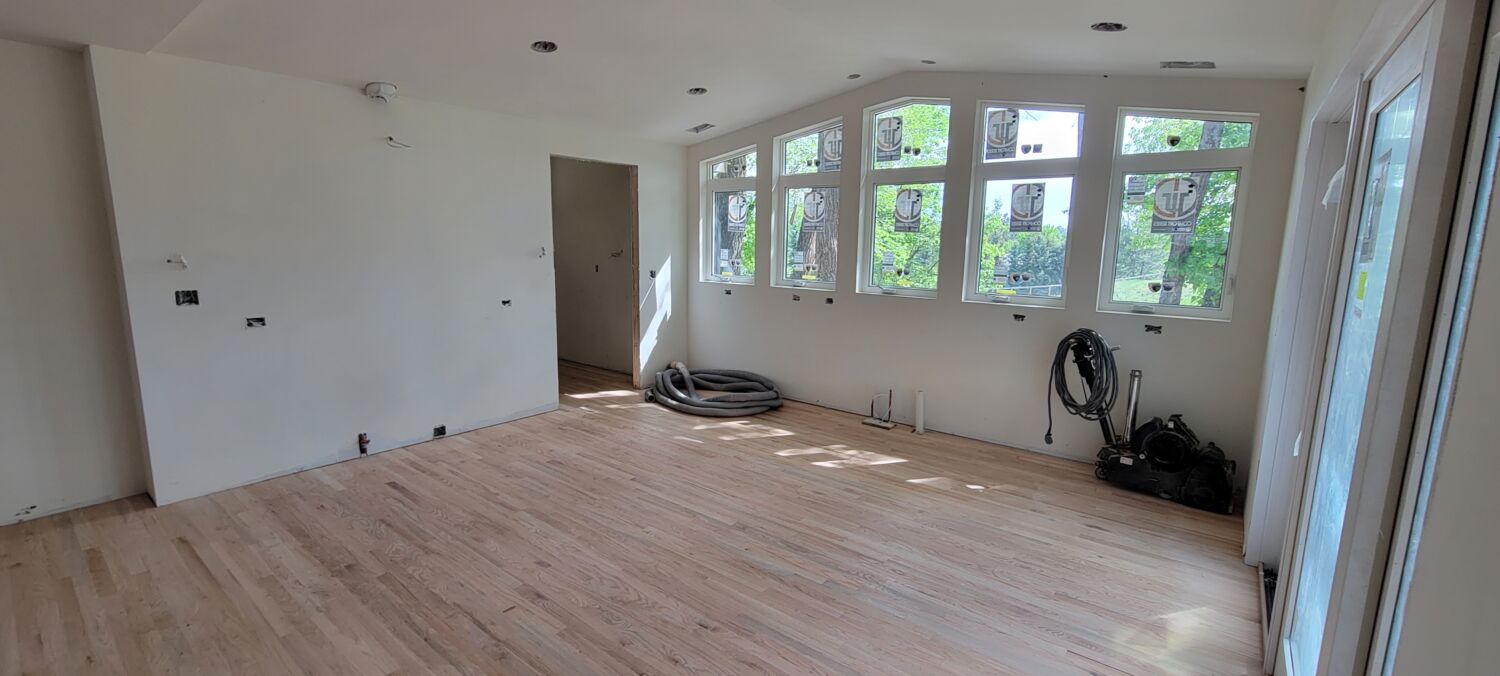
Our team refinished the original red oak hardwood floors throughout. In the kitchen, it’s hard to tell where we laced in new boards to repair places where walls were removed.
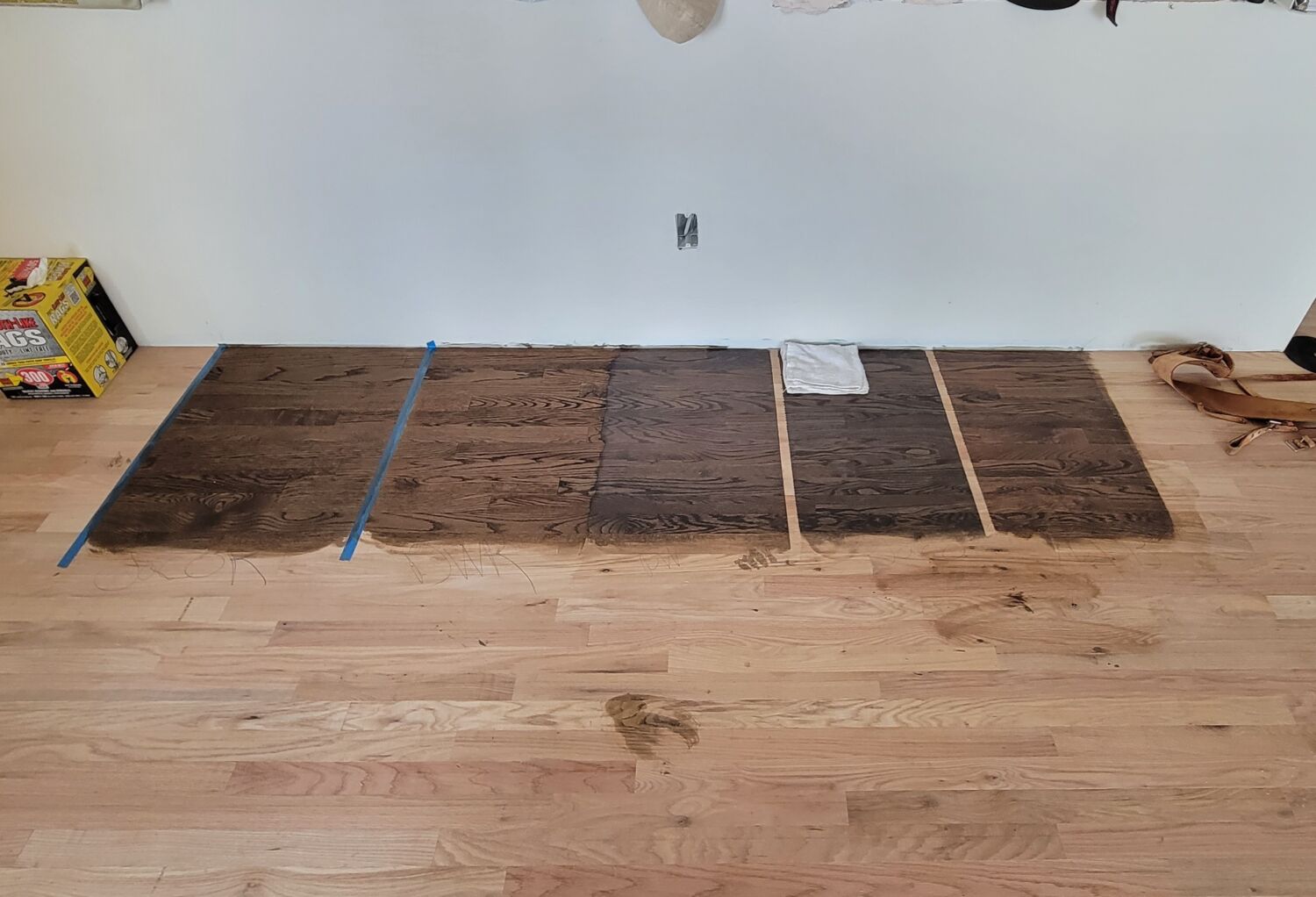
After refinishing the hardwood flooring, we gave Ally and Jeff some options for stain. The color you see in a showroom can look different in your home, and on different wood species. It’s a good idea to see how the color looks on the specific hardwood used in your home, and in a room’s natural light, before you choose a stain.
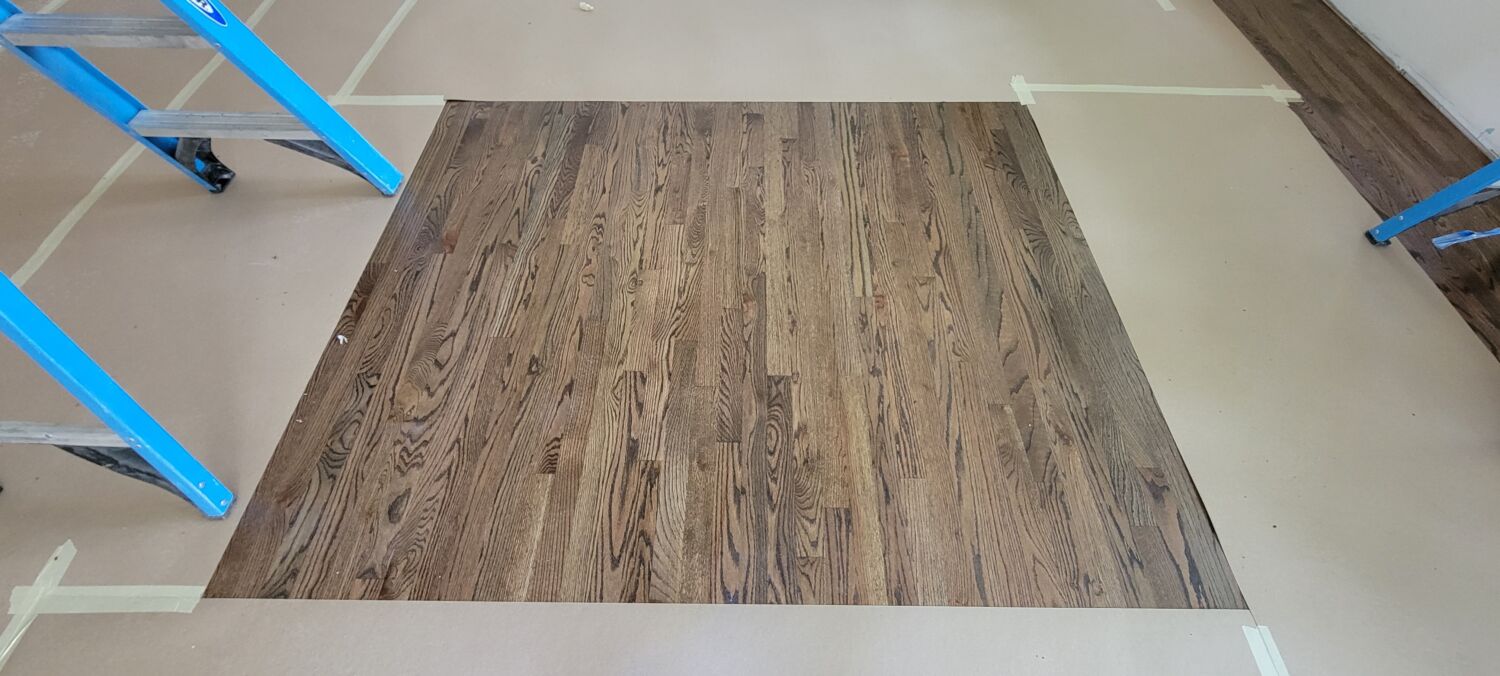
Ally and Jeff’s home will have a lighter coastal feel, so they chose a darker stain on the floors to provide contrast.
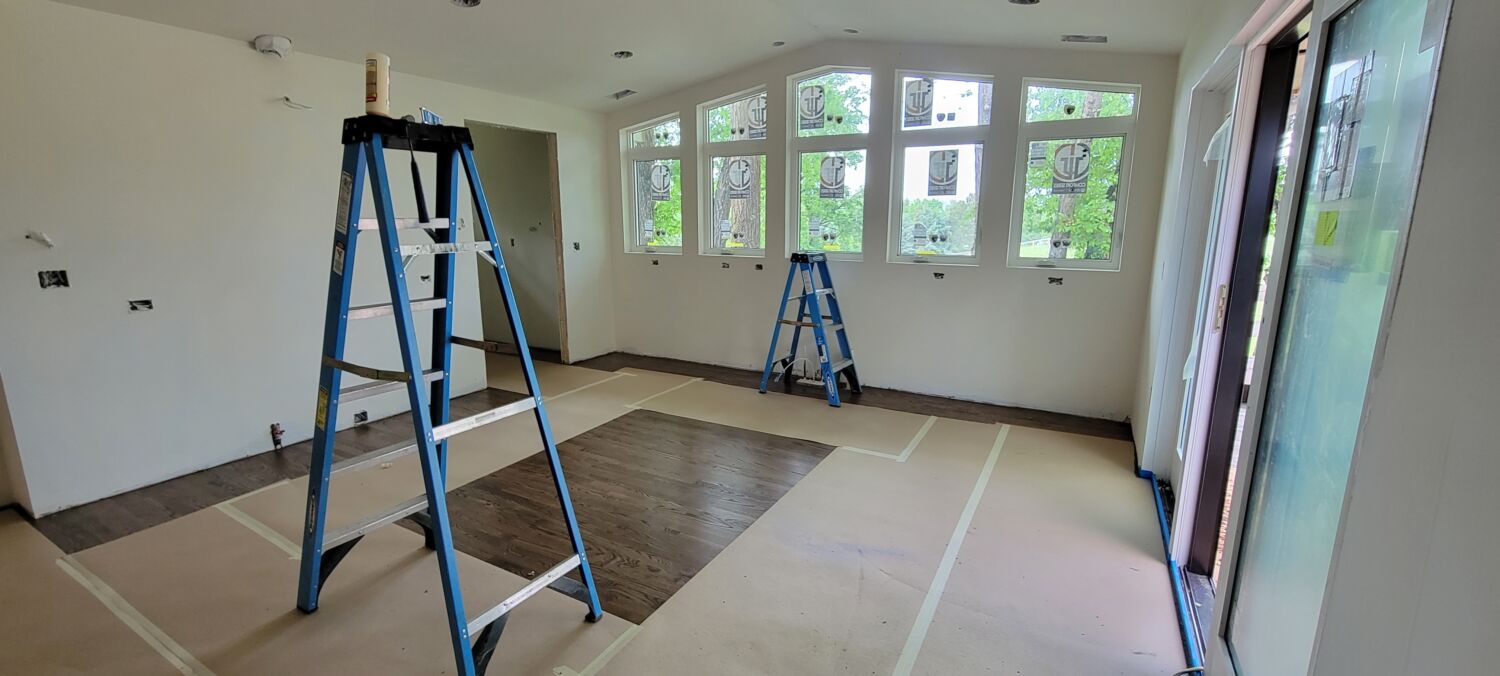
The floors are finished and the kitchen is ready for cabinet installation.
Remember Ally’s love of brick? For the hall bathroom, Ally and Jeff chose a porcelain tile made to look like reclaimed bricks, but it’s more affordable and easier to maintain.
We installed the same brick tile in the mudroom hall off the garage for added durability. For design continuity, the bathroom and mudroom floors will tie into the real bricks that will be used for the fireplace surround and as accents on the exterior.
~~~
Stay tuned to this monthly blog series as we follow the home’s transformation and hear more from the homeowners, project manager and interior designer in future posts.
Whether you build new construction, or remodel what you have, HighCraft’s experienced design-build team can navigate every detail of the planning and construction process so you don’t have to. Contact HighCraft with questions or to schedule a free consultation.
