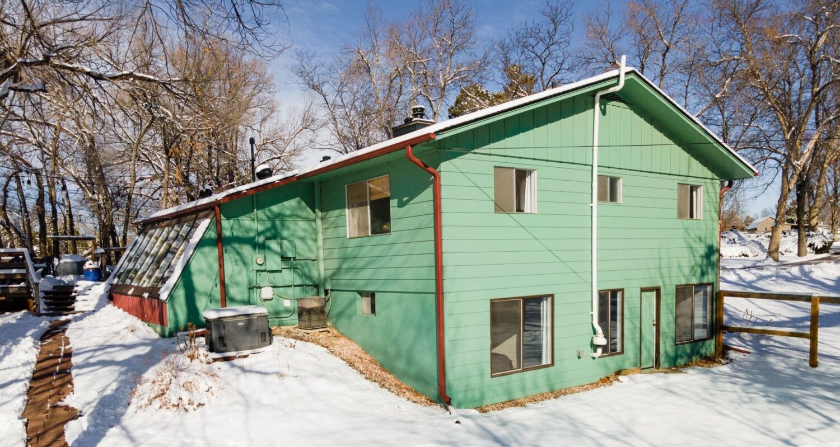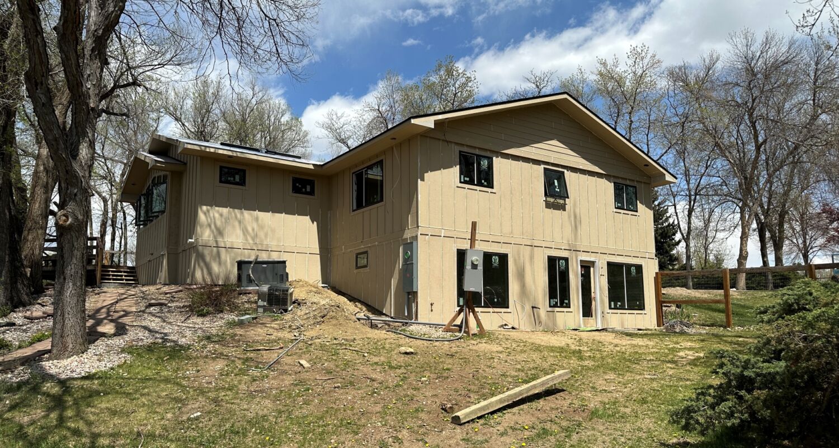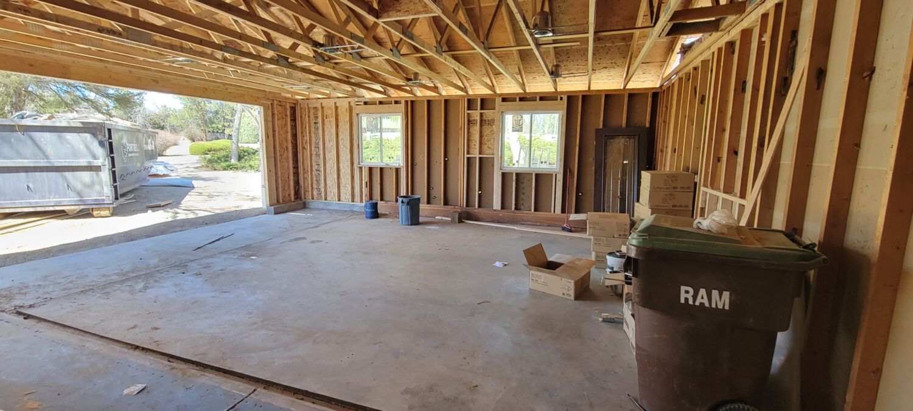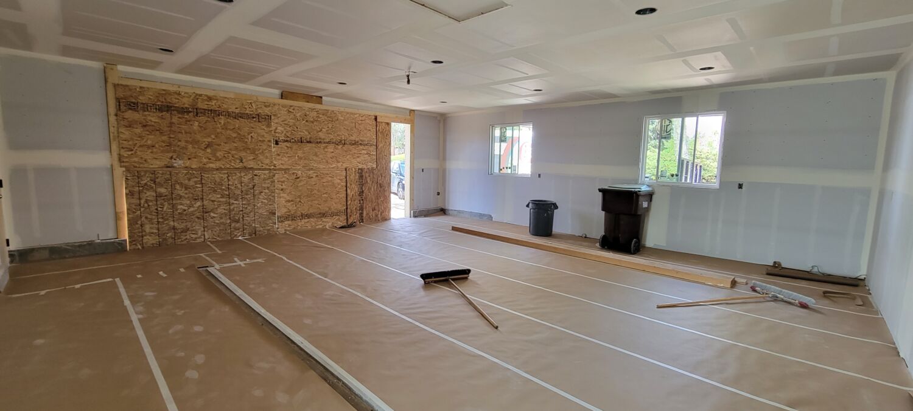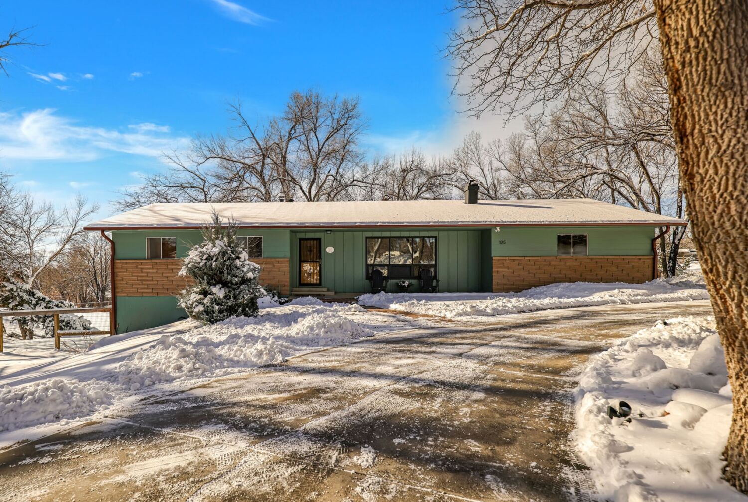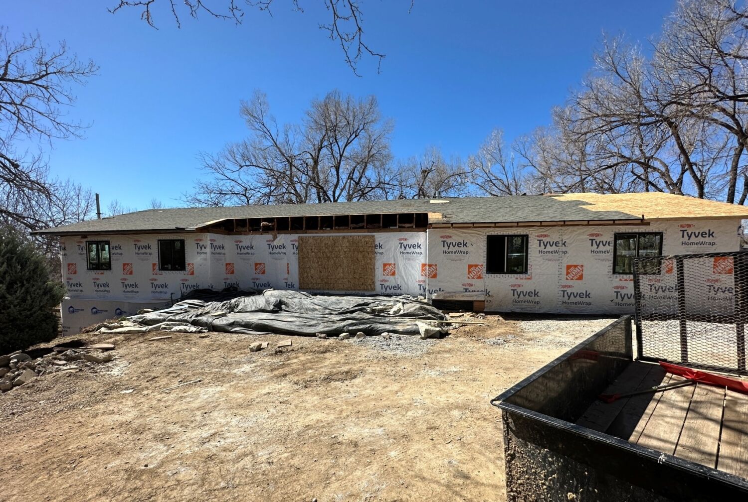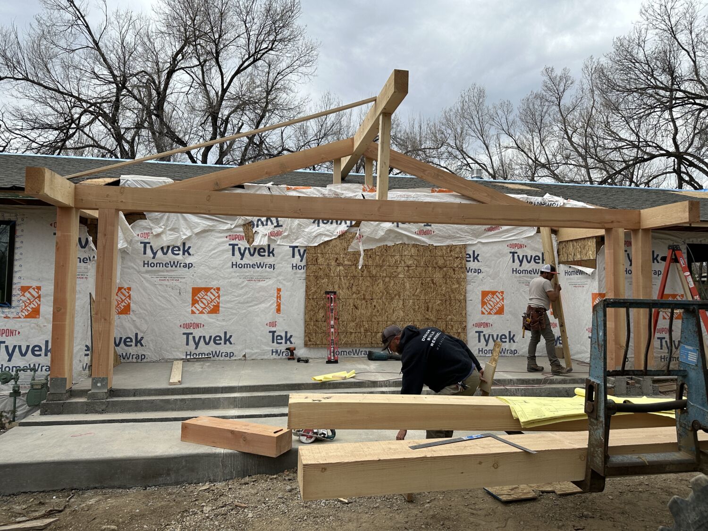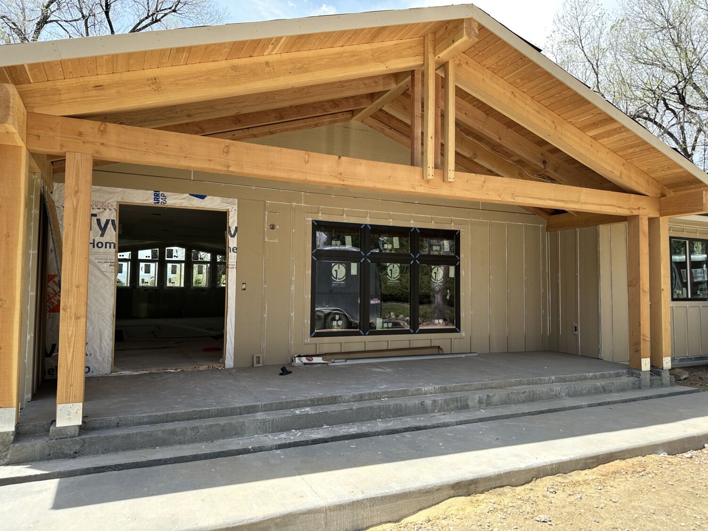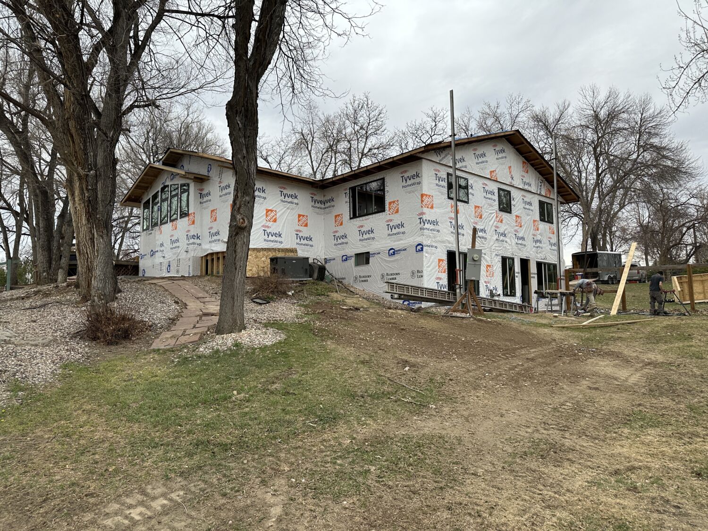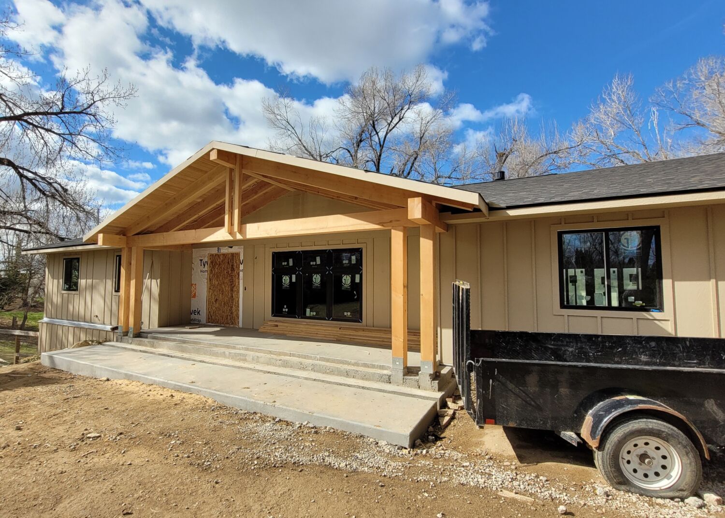
Our crew is making incredible progress at Jeff and Ally’s home in Fort Collins. So much has happened in one month! Today’s post includes the latest photos and a Q&A with HighCraft architect Mike Hutsell.
For more background about the project and our homeowners, check out Part 1 of this blog series.
ARCHITECT Q&A

Mike Hutsell, NCARB
As the lead architect, what was your role in Ally and Jeff’s remodeling project?
“My job was to listen to our clients and improve the form and flow of their existing home.”
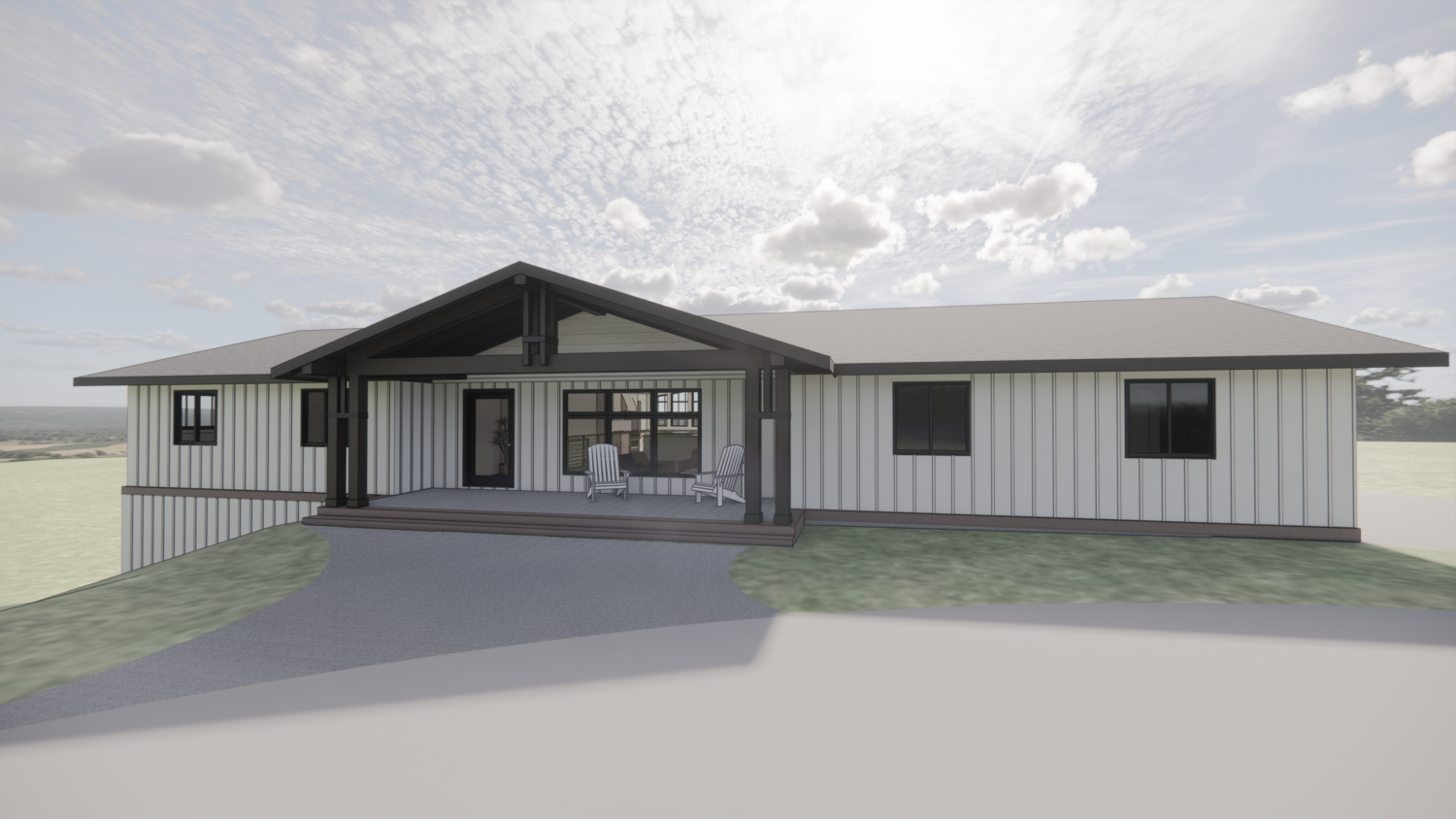
“That included designing three main additions. The front porch, …

… the garage addition, …
… and repurposing the old greenhouse footprint for the new kitchen.”
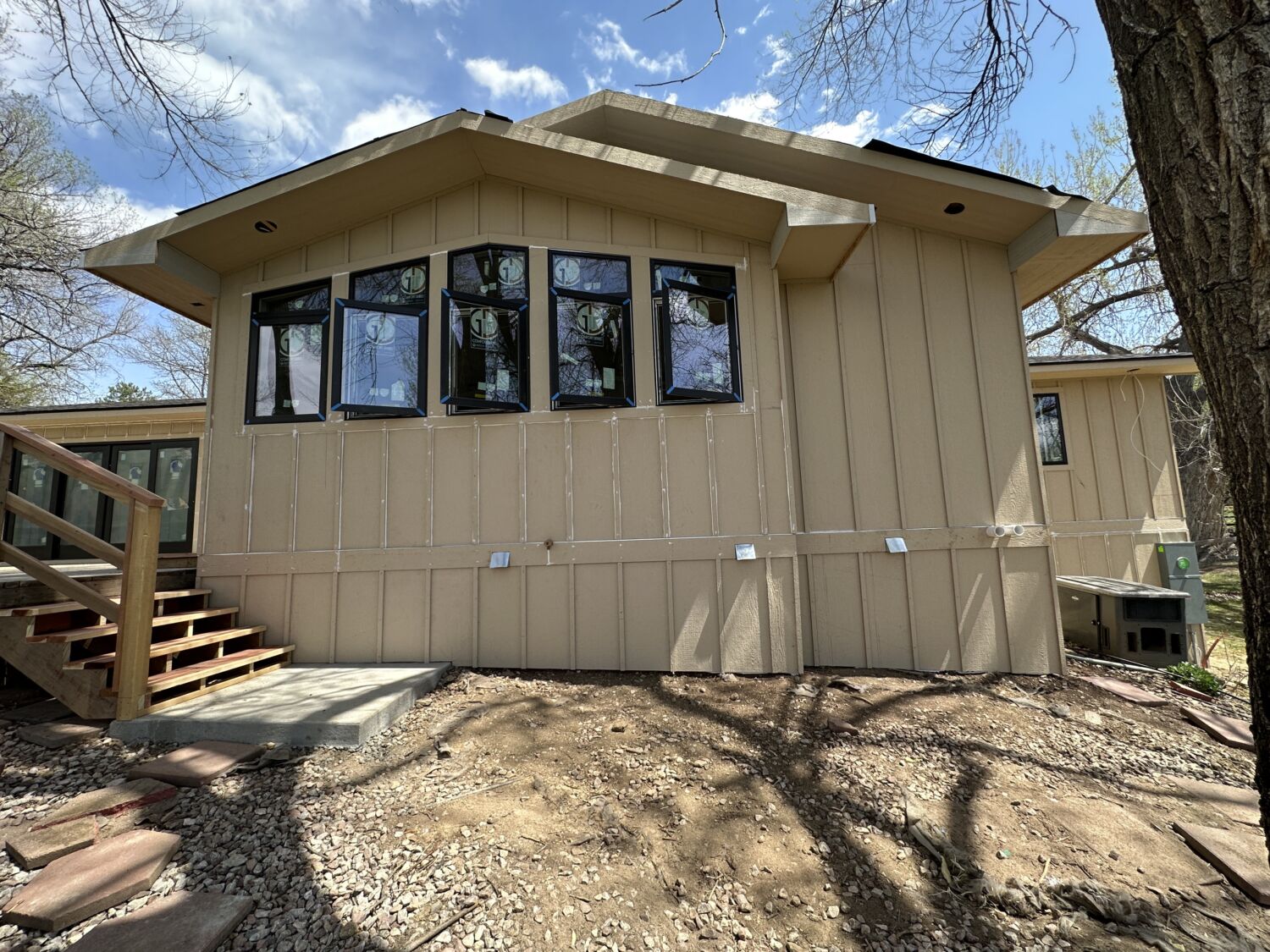
“We gained square footage in the kitchen by cantilevering the kitchen floor out by a couple feet, and hid the overhanging cantilever by building the new walls down to the ground.”
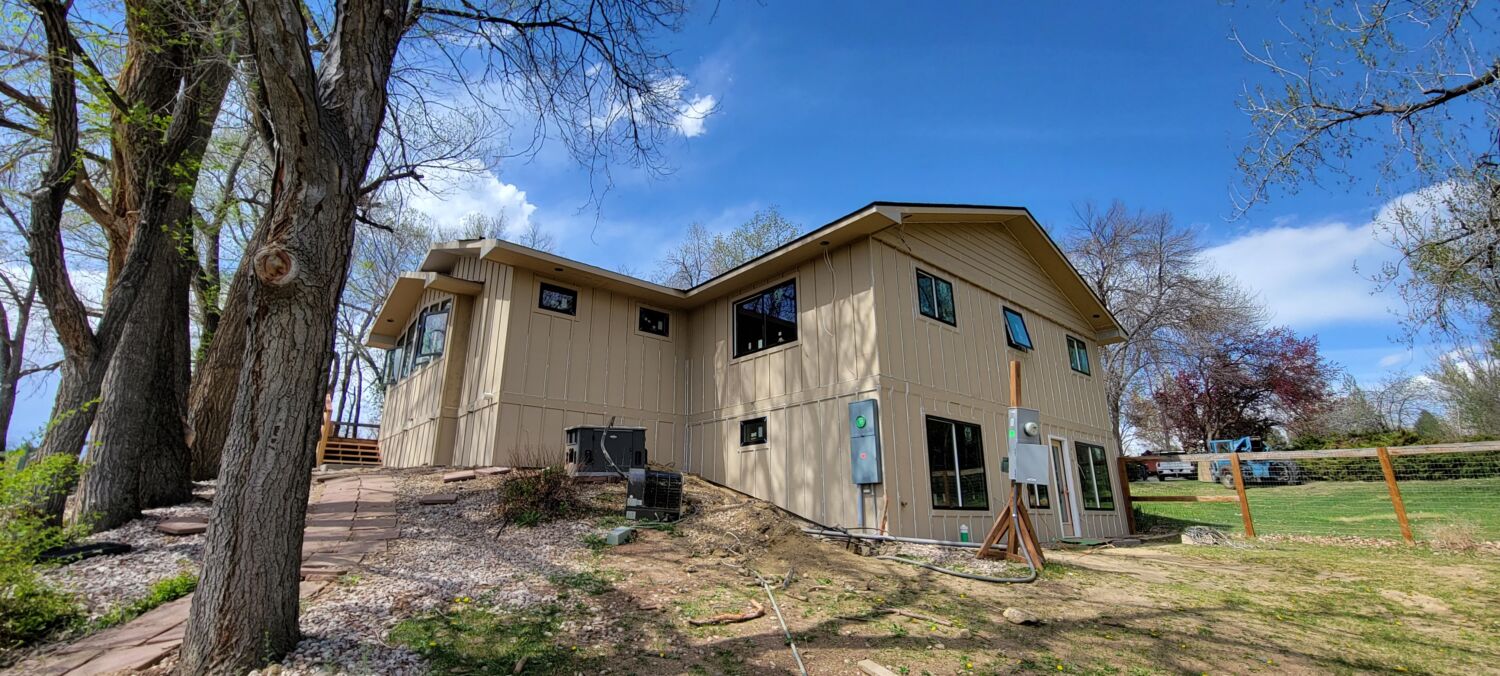
“It looks like it was always designed that way.”
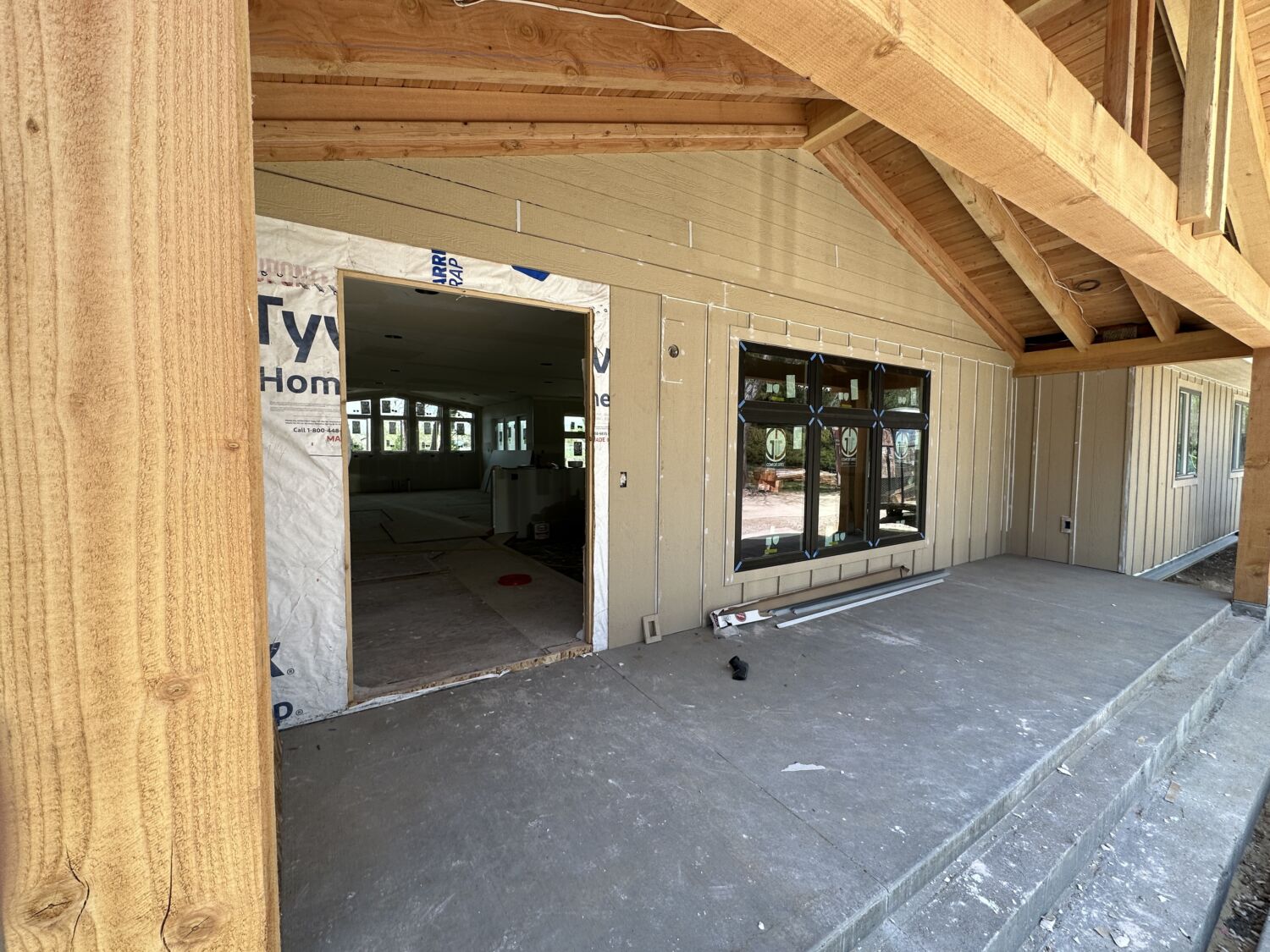
Were there any challenges you had to overcome during the architectural design process? What were the solutions?
“Ally grew up in Florida, and she’s used to coastal-style houses where you have a clear line of sight from the front entry all the way through the back of the house.”
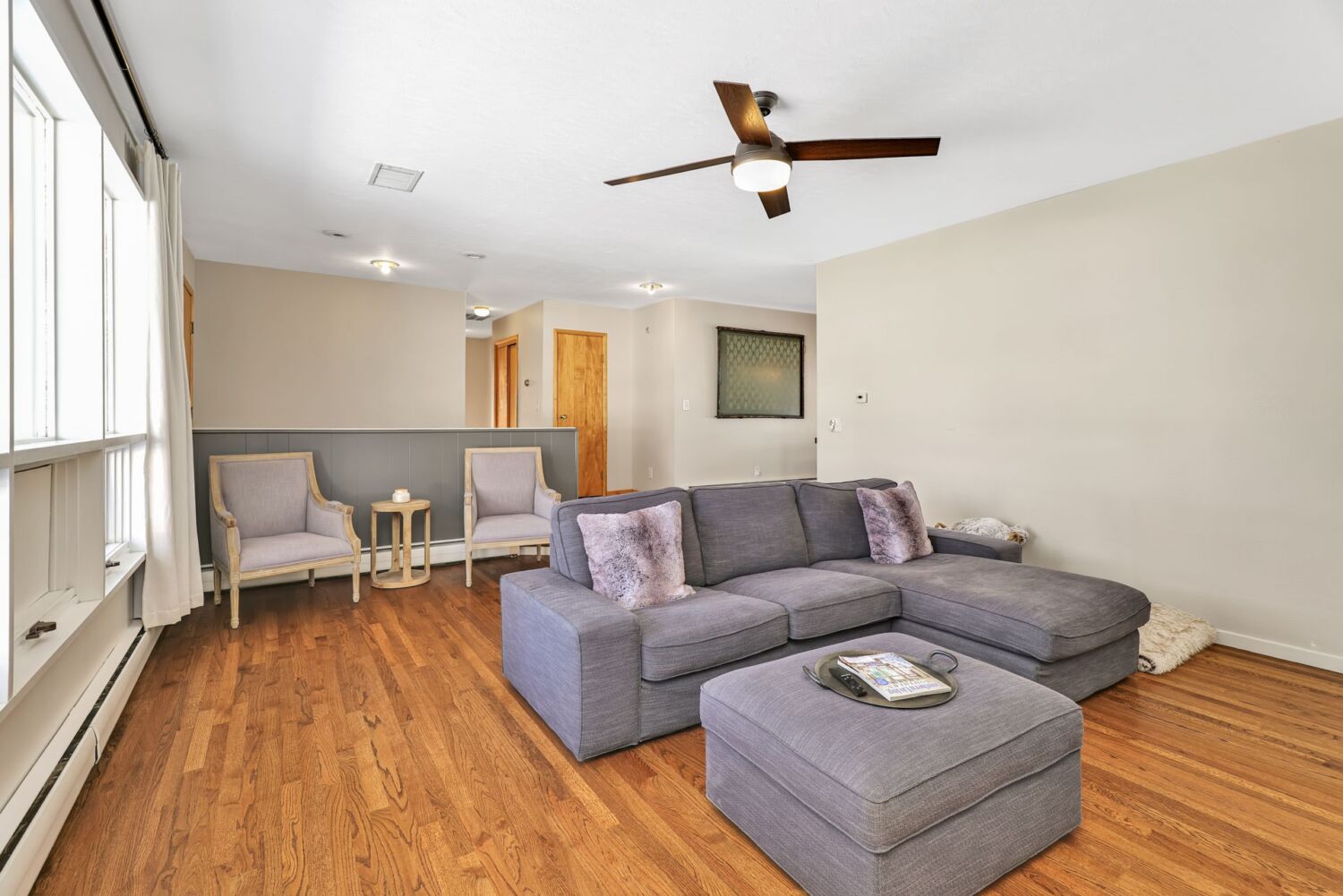
“Opening up the house – and making it feel airy, getting that coastal feel – was one of the biggest challenges of this project.”
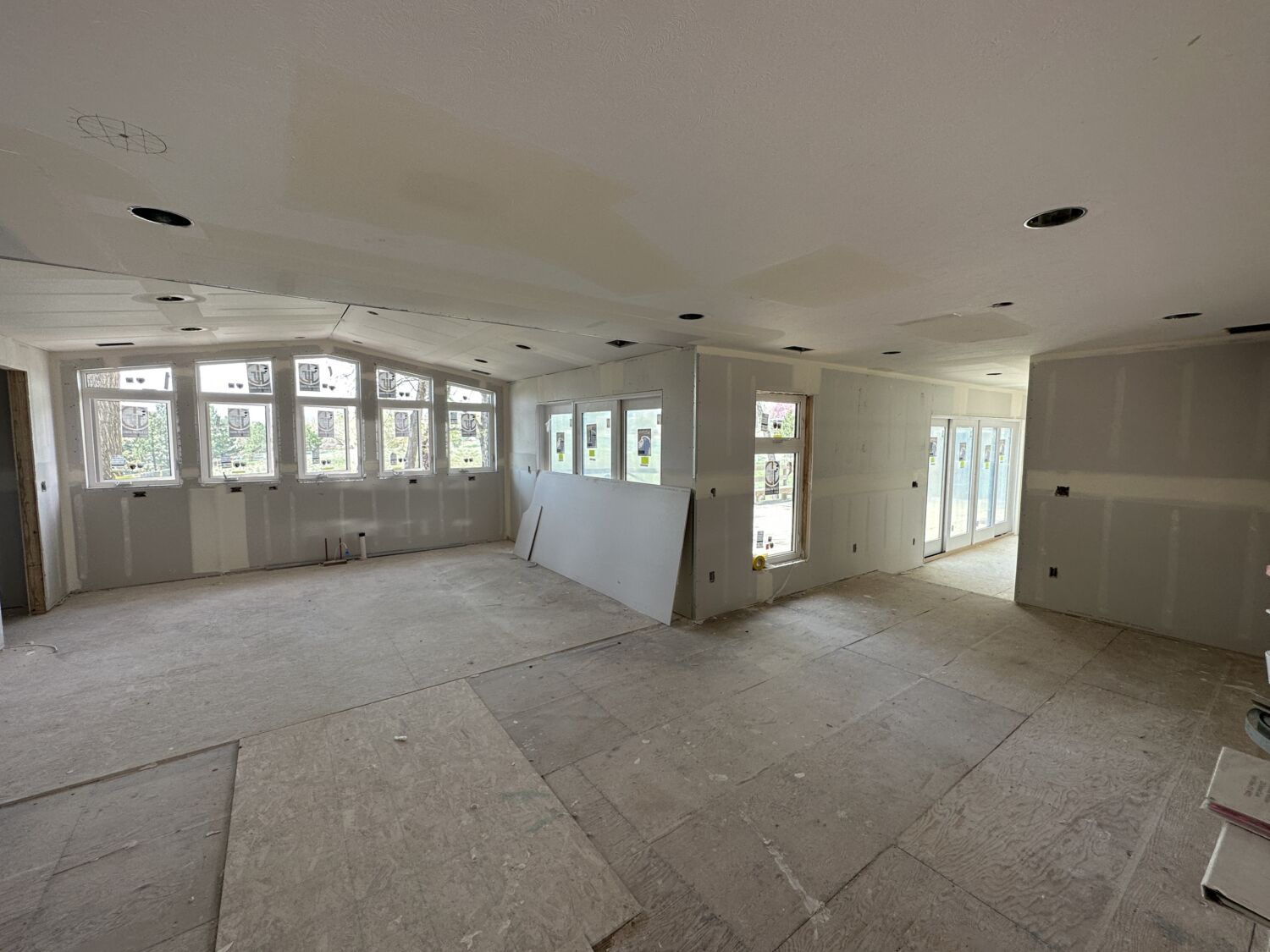
“To solve that, we didn’t just remove walls. We made sure that nothing would obstruct your view from the front door to the kitchen.”
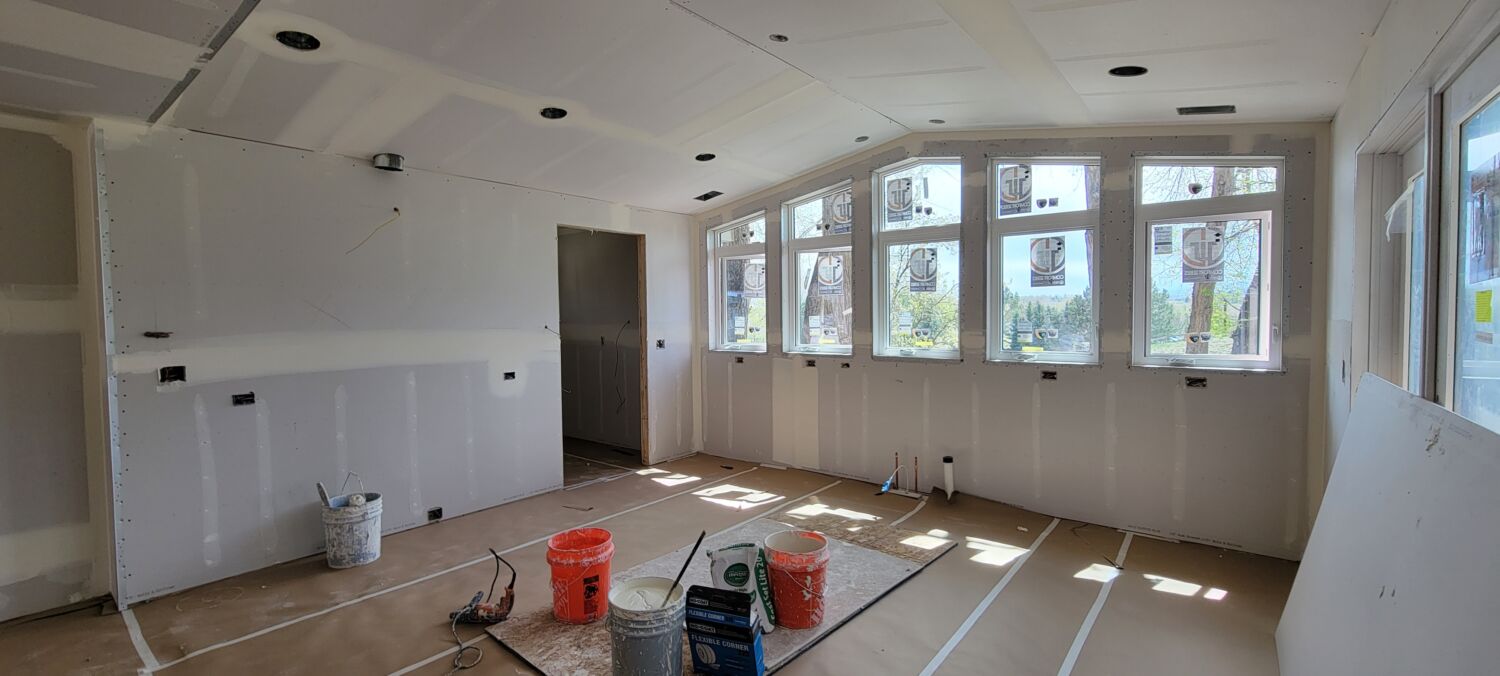
“In the kitchen, for example, there are no upper cabinets on the wall of windows, and the refrigerator will be located in the pantry – all to preserve the view.”
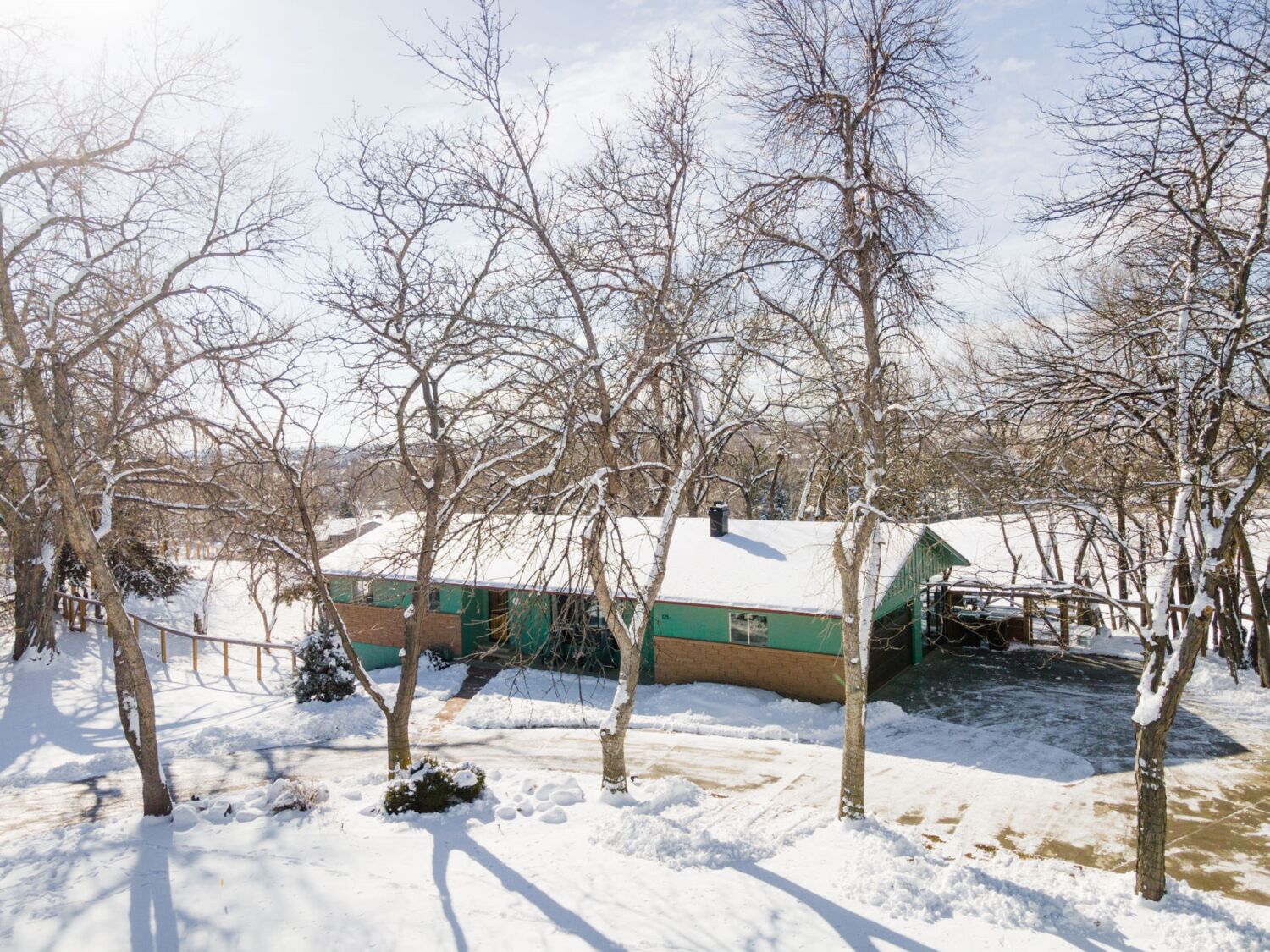
The house is over fifty years old. Did HighCraft have to navigate the City of Fort Collins’ historic review process? What was that like?
“Yes, we did. And after careful review by the City, the remodeling plans were moved through. At HighCraft, we understand why historic review boards are necessary, and we appreciate the good working relationship we have with the City of Fort Collins and other local municipalities.”
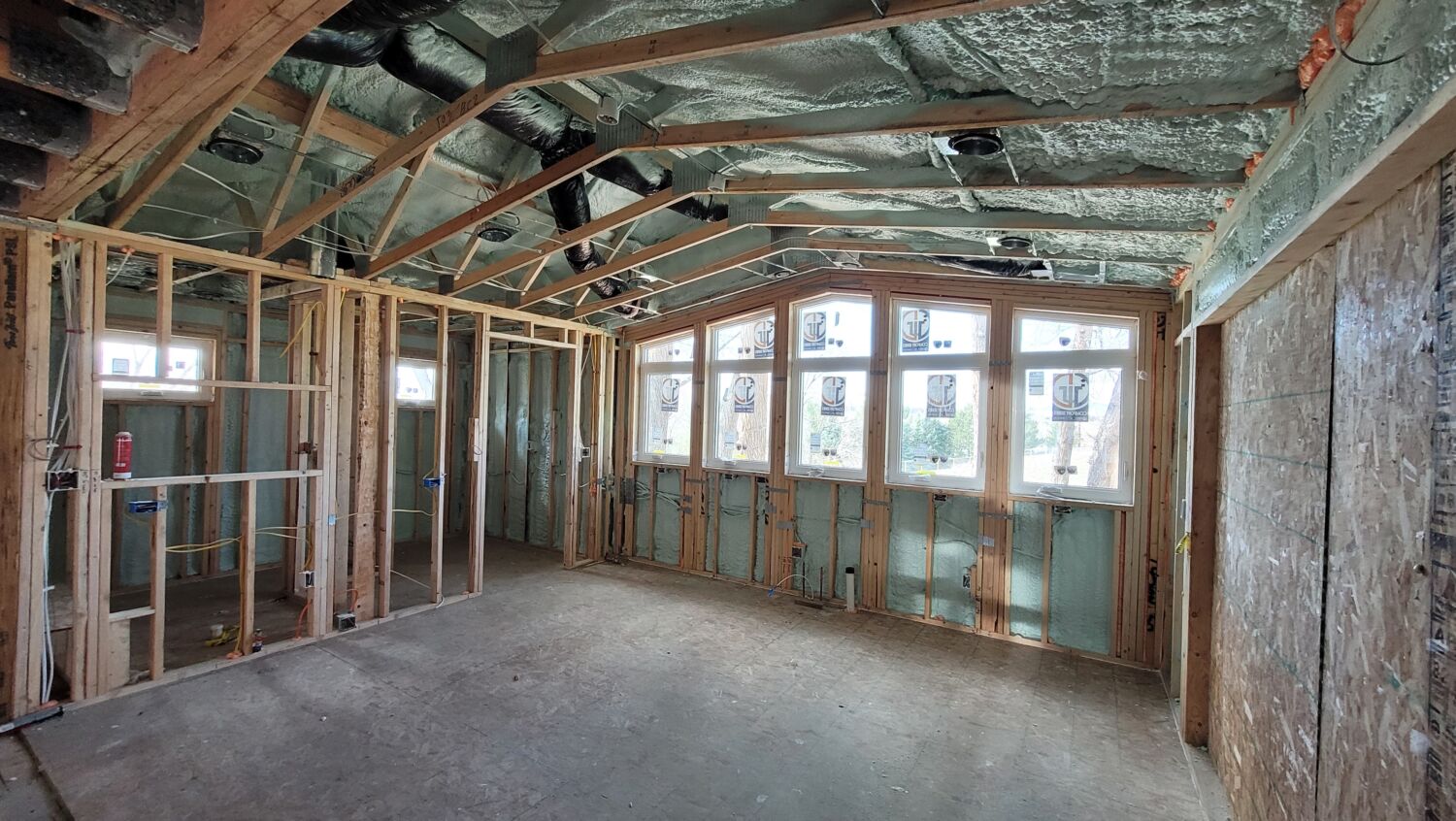
You say you appreciate the good working relationship with the City of Fort Collins. Can you give an example?
“Absolutely. A big issue for Ally and Jeff’s house was to bring it up to current standards for energy efficiency. This is where the City of Fort Collins became an amazing partner. Before the permitting process, we worked closely with Brad Smith, an energy efficiency expert at the City, to come up with the best solution to insulate the new cantilevered kitchen and mudroom wall. Brad has been a great resource.”
What are your favorite things about Ally and Jeff’s project?
“My favorite things about Ally and Jeff’s project are Ally and Jeff. They’re the best! And there are many things I love about their house, too.”
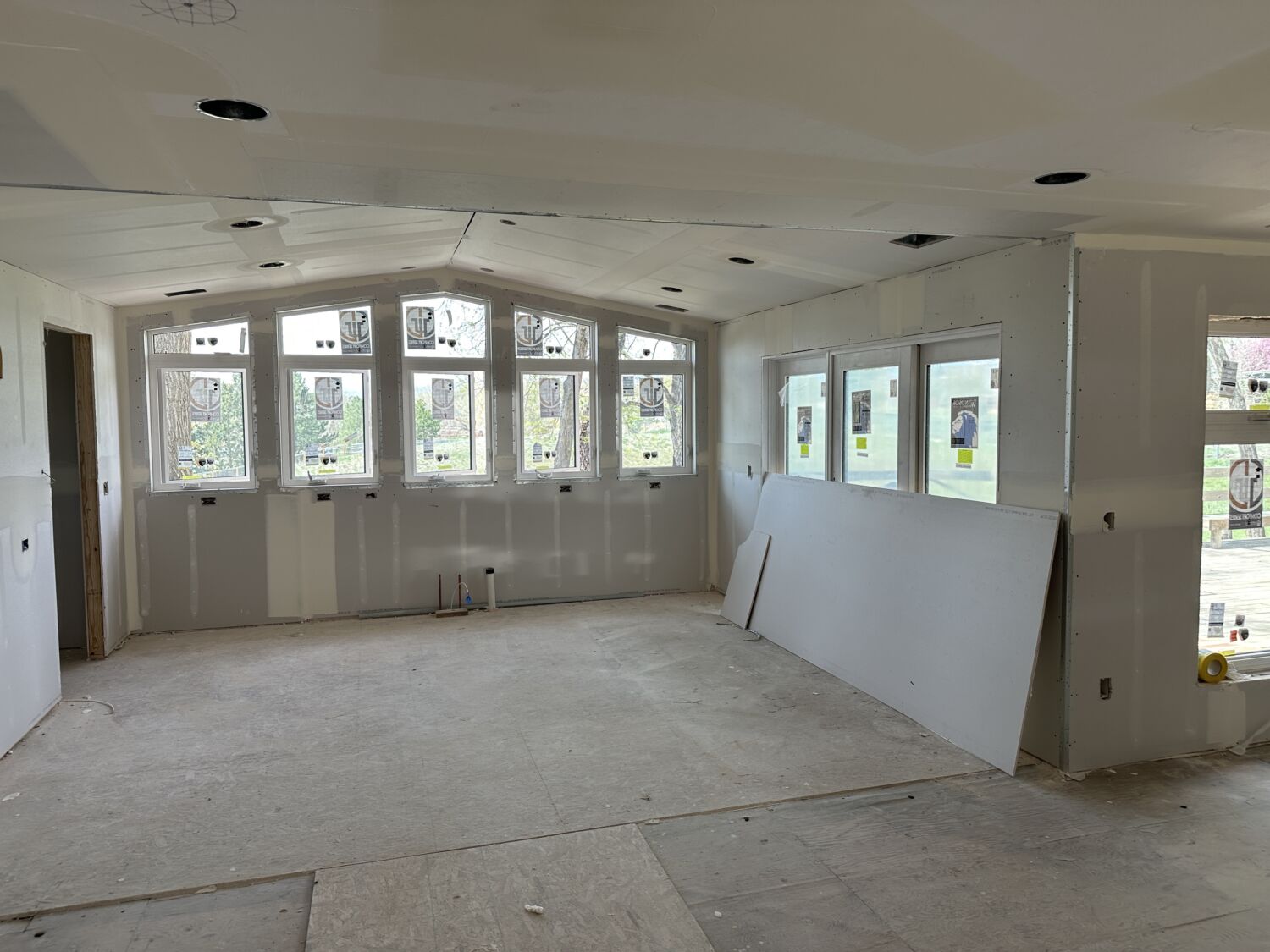
“I love that wall of custom windows in the kitchen. It might look simple, but a lot of thought went into that wall to make the structural engineer and the clients happy.”
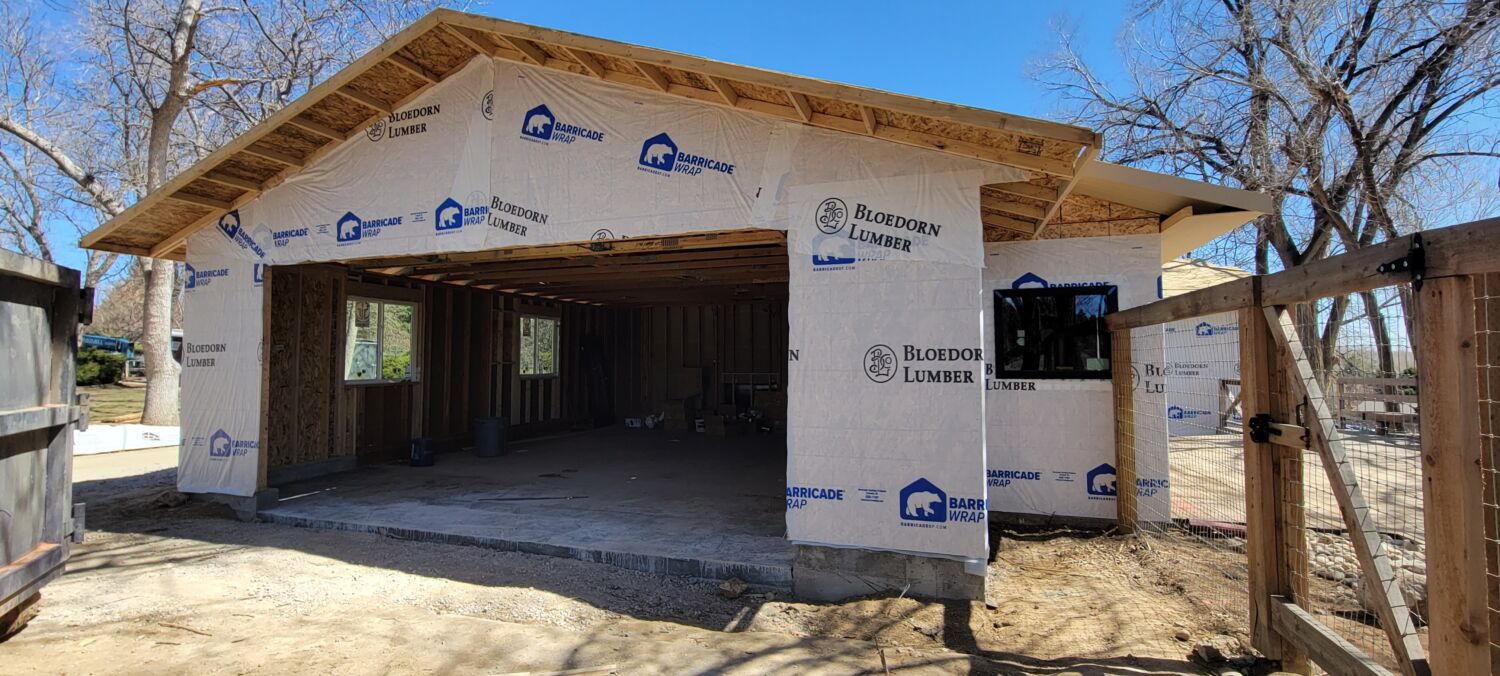
“Also, it’s amazing how much bigger the garage is now. Slightly bumping out the length and width was key. It made a huge difference.”
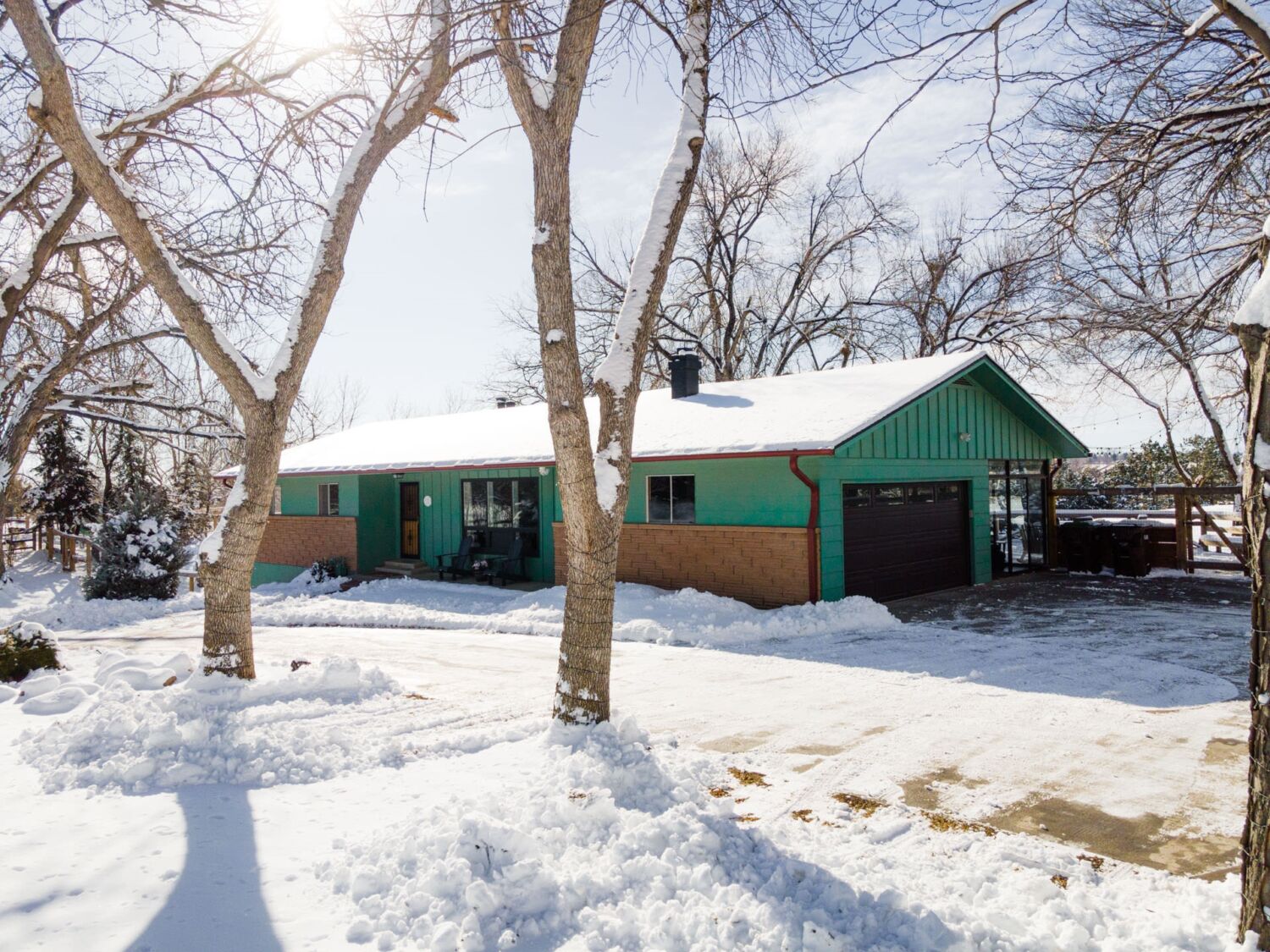
Can you tell us more about the garage remodel?
“Ally and Jeff had a one-car garage and were thinking about adding a carport at first. But there wasn’t enough room to build the carport, which I think was a blessing in disguise.”
“Our team asked, ‘What if we could just grow the original garage, and get both of your vehicles in there?’ We only needed 6.5 extra feet of space for a two-car garage instead of 25 feet for the proposed carport. I think the small addition to the existing garage was a great solution.”
“The garage addition also created more symmetry to the house.”
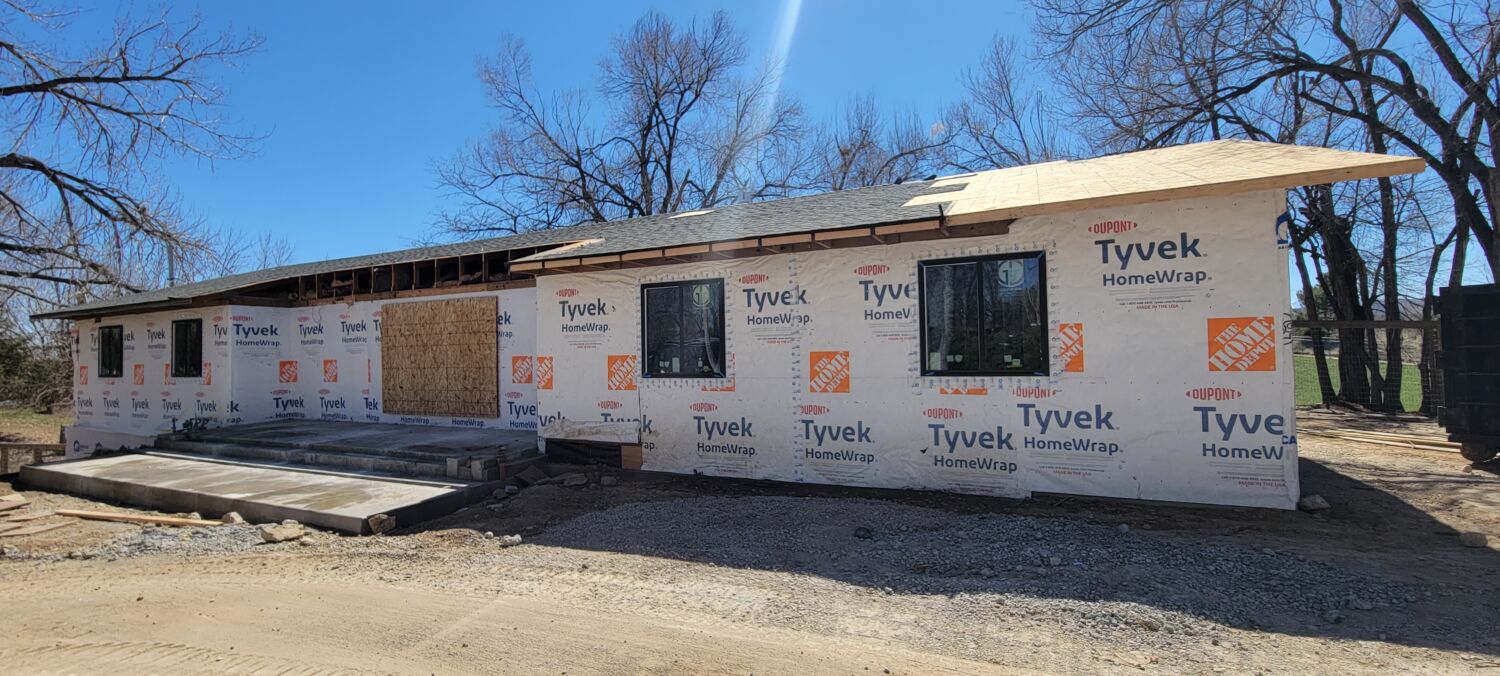
“Adding a second window to the new garage balances the number of windows on the front of the home.”
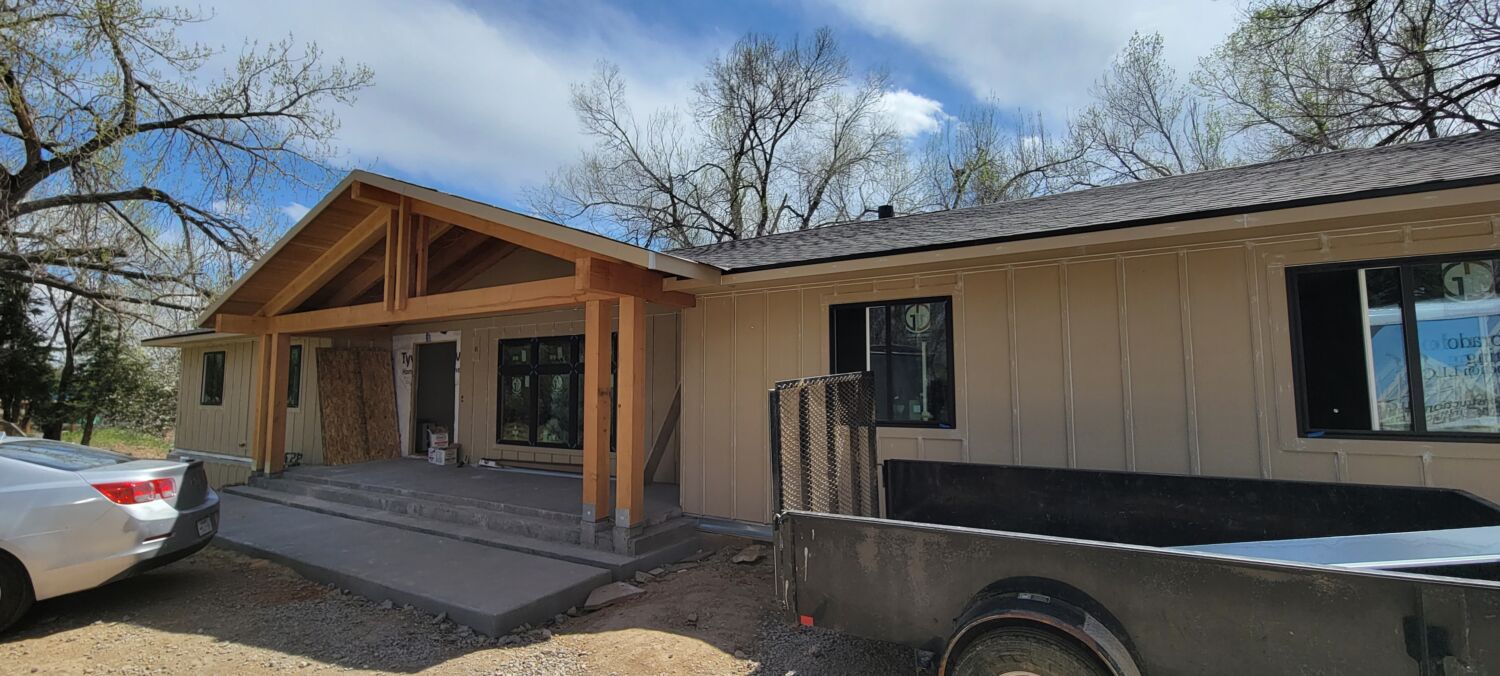
“And the covered porch adds more functional outdoor living space as well as curb appeal.”
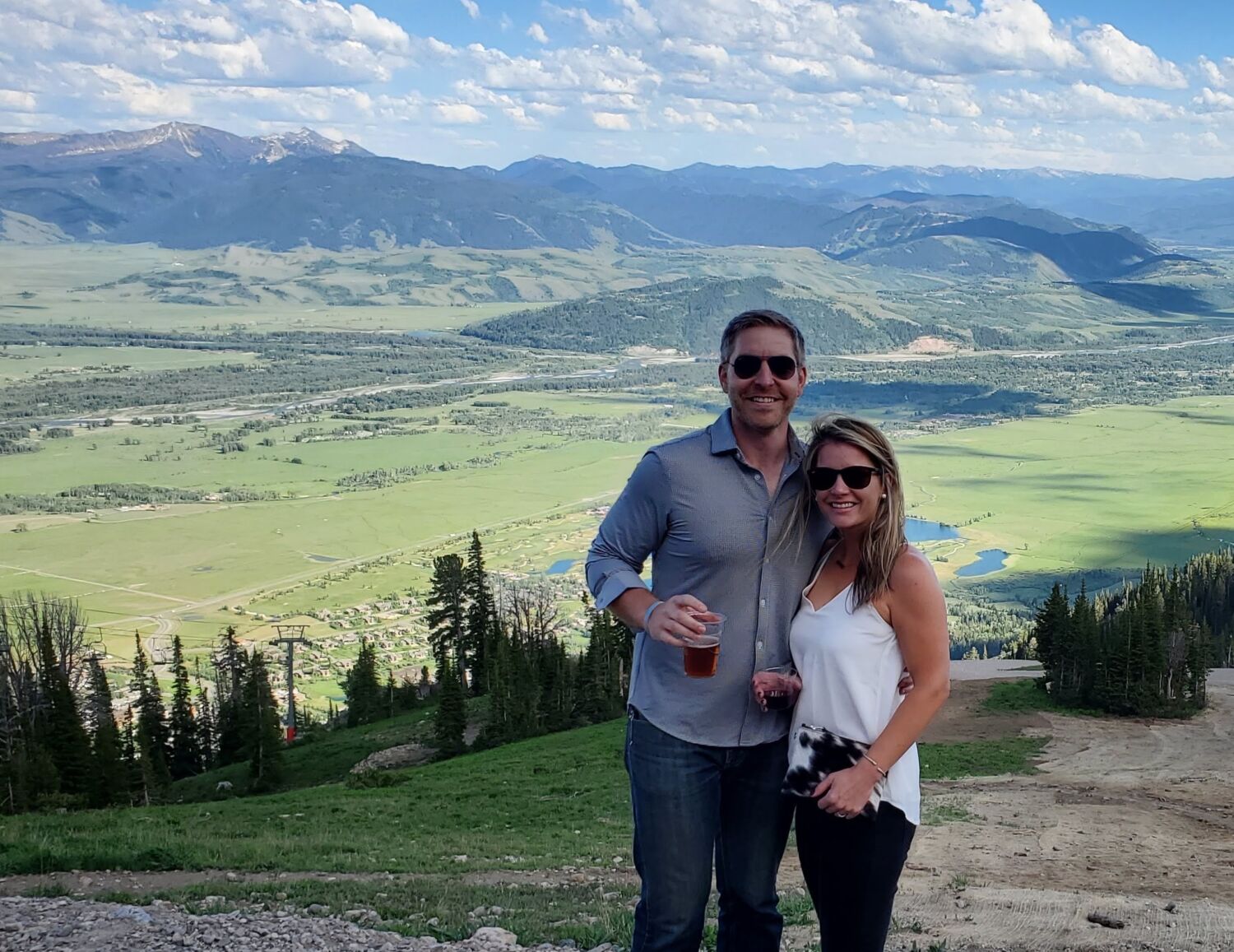
When we asked Jeff and Ally what it was like to work with their HighCraft architect, they didn’t hesitate.
“Mike was listening throughout the entire planning process,” Jeff says. “He made sure, at any point with whatever we were moving forward with, that we were comfortable with it … and it wasn’t anything that we didn’t really like and were just saying ‘okay’ and moving past it. He helped us see the entire picture, so, yeah, he was fantastic.”
“I really can’t say enough how impressed we’ve been with Mike,” Ally adds “We’ve been impressed with everyone on the HighCraft team, but Mike, I feel like, is exceptional. He’s really good at his job. He’s super talented. He’s unbelievable.”
MORE PROGRESS PHOTOS
The updated living spaces are really coming to life. Drywall has been taped and mudded, and is ready for texture throughout the house.
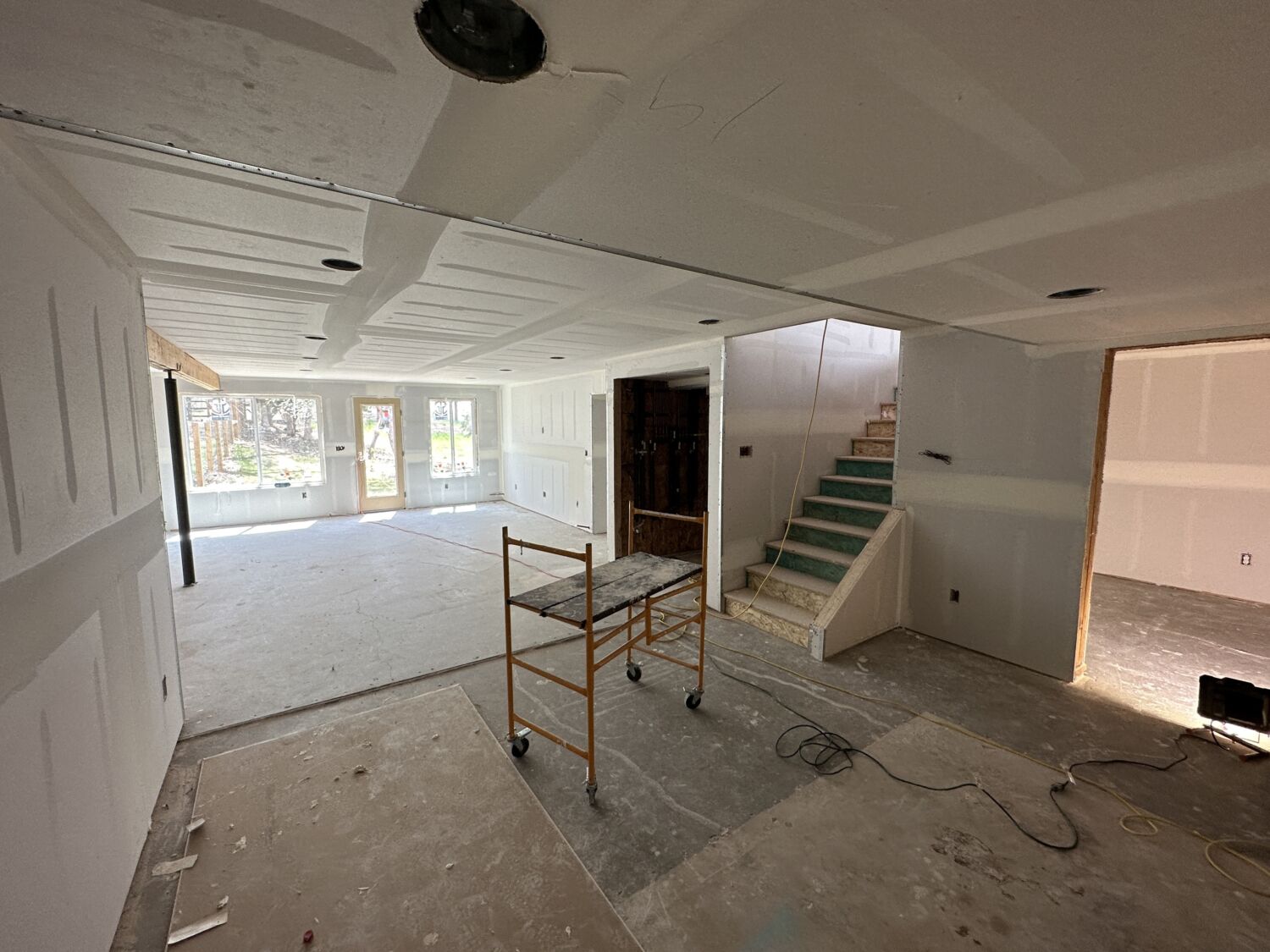
The basement is already looking lighter and brighter.
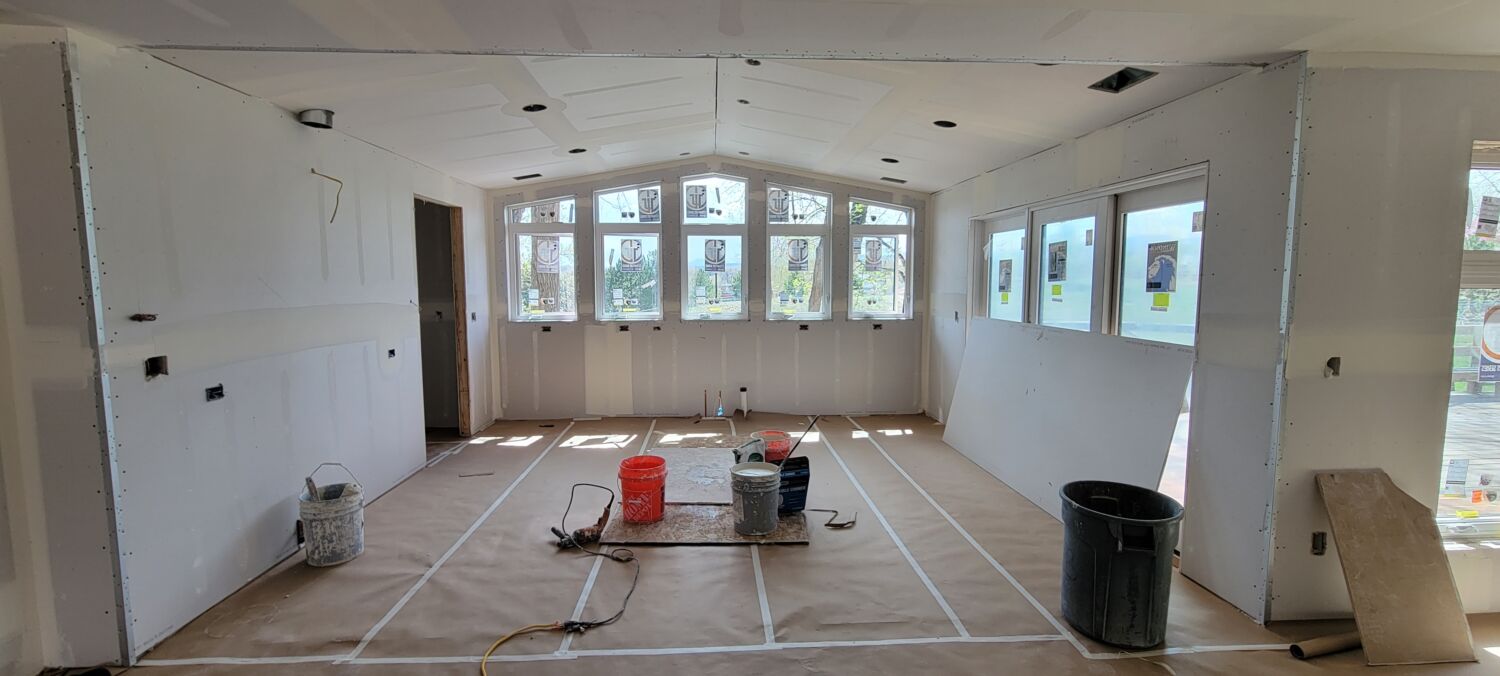
The kitchen will eventually have a single distressed wooden beam in knotty alder that spans the ridge of the ceiling.
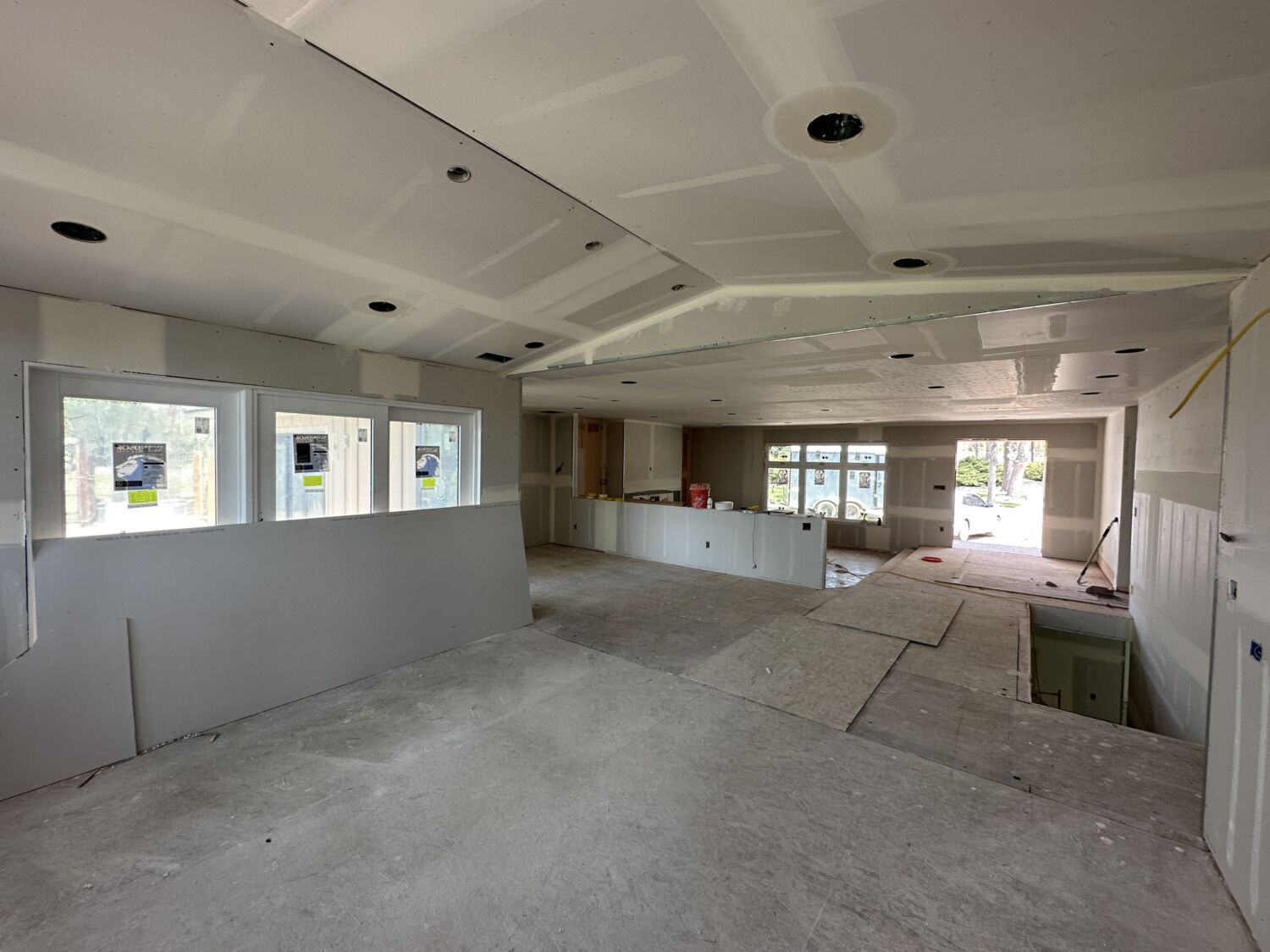
Looking from the kitchen toward the front door, you can see the stairwell to the basement, the open dining room, and the sunken living room on the other side of the half wall.
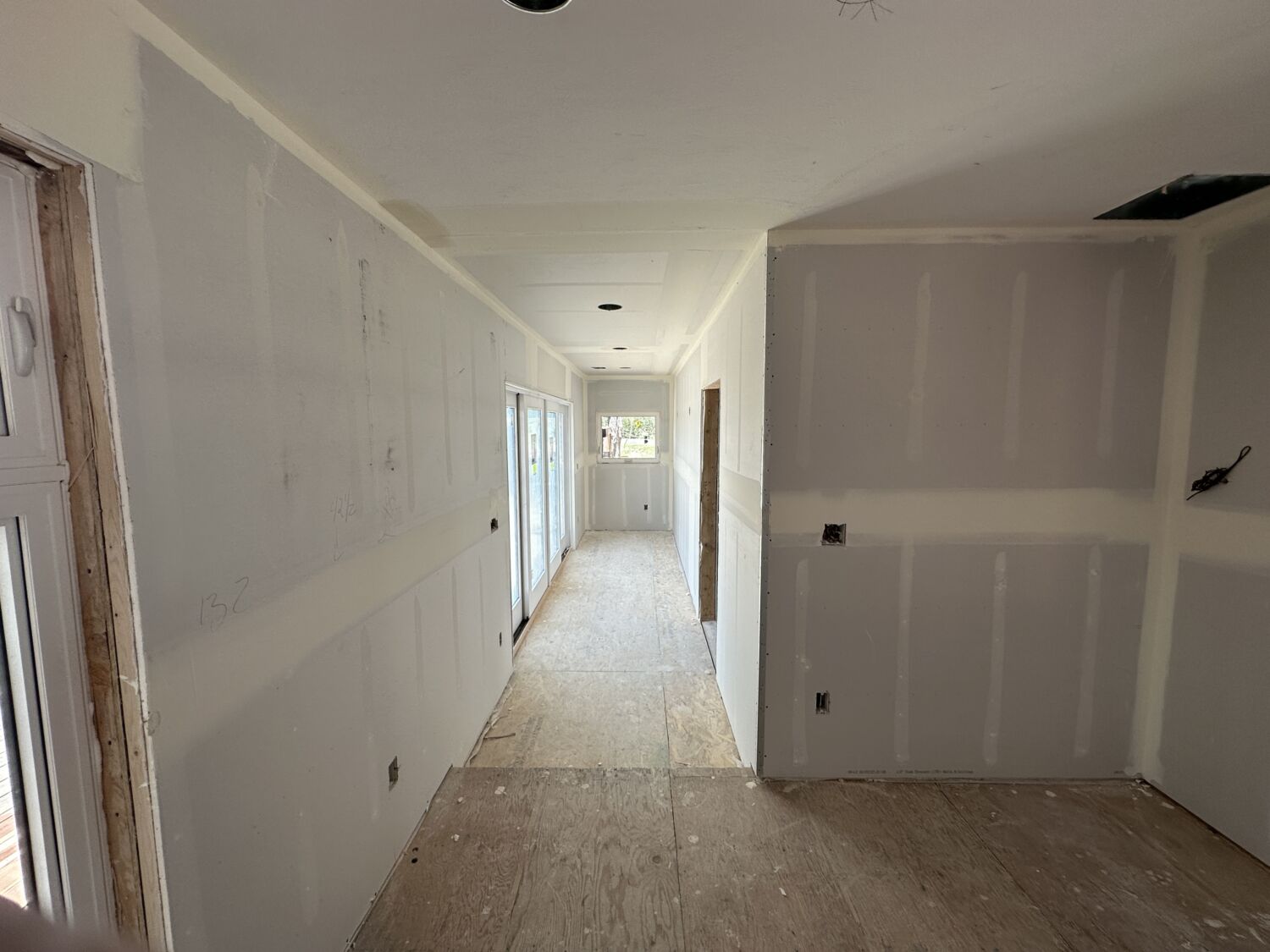
The mudroom hall off the garage will have brick flooring, and board and batten wainscoting as an accent wall.
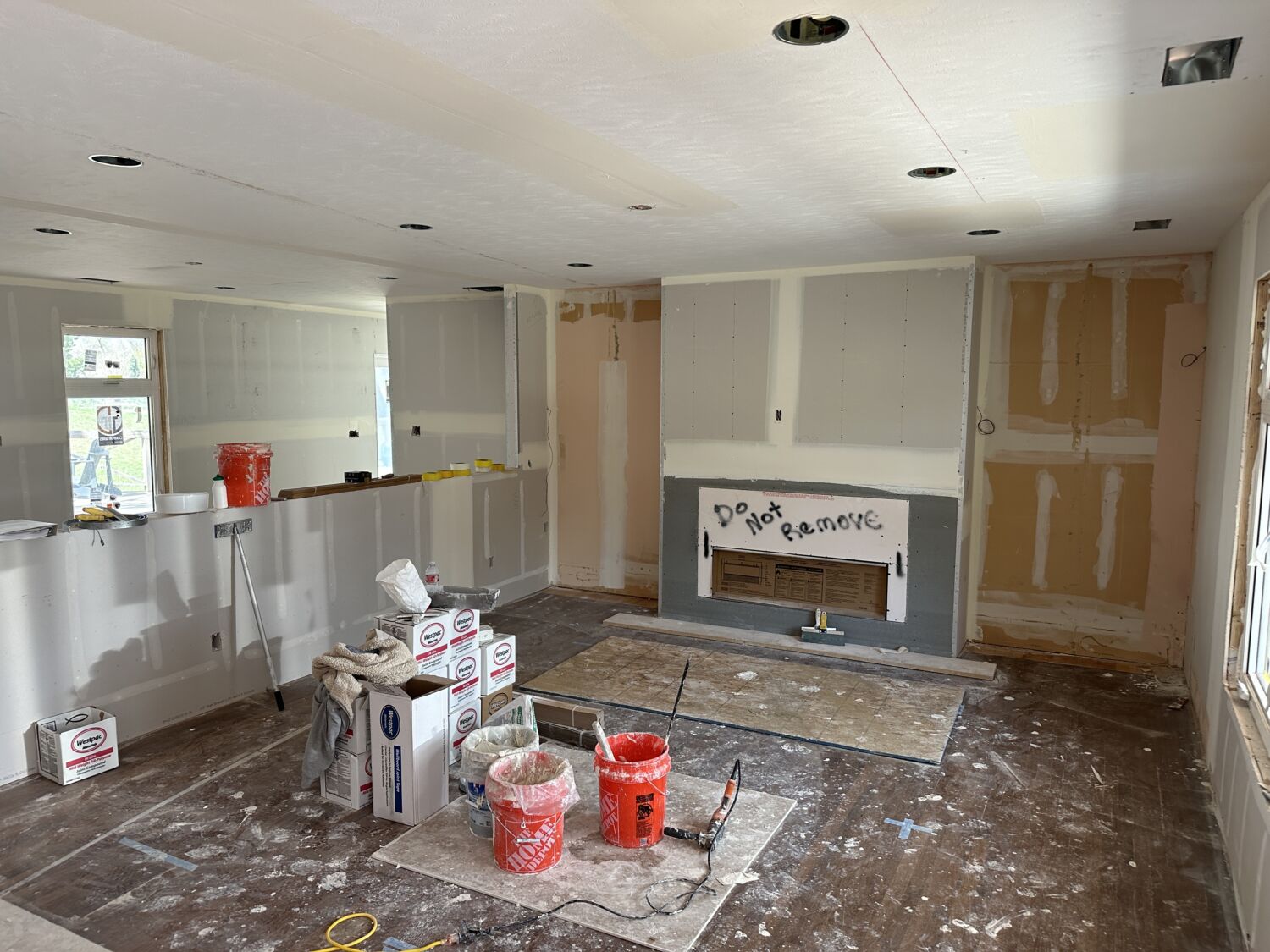
The 48-inch fireplace insert is framed and drywalled in the living room.
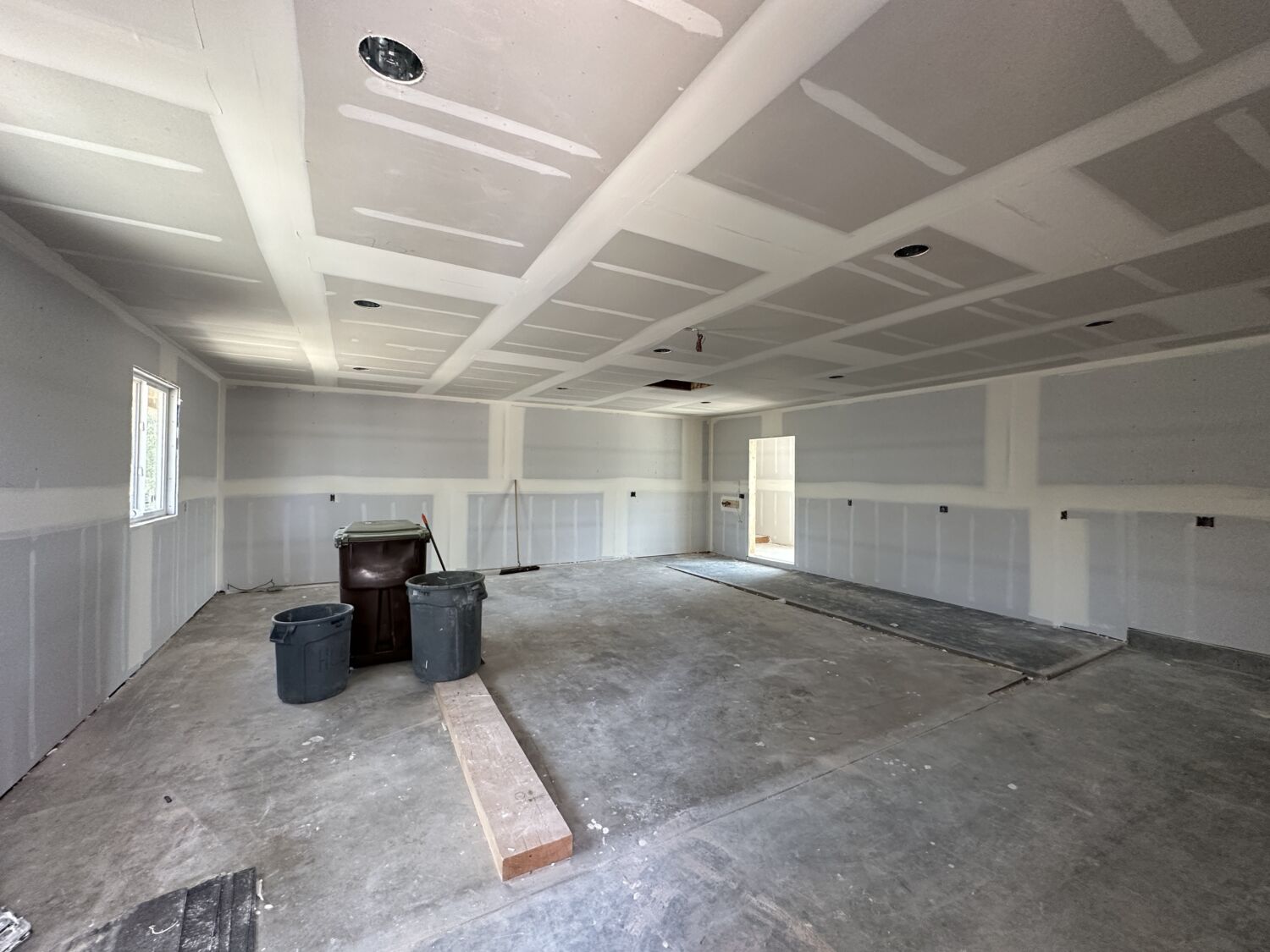
The garage floor will eventually have a durable epoxy coating.
The covered porch required removing part of the old roof, over-framing the new structure onto the new roof, and pouring a large concrete slab and footings for the posts.
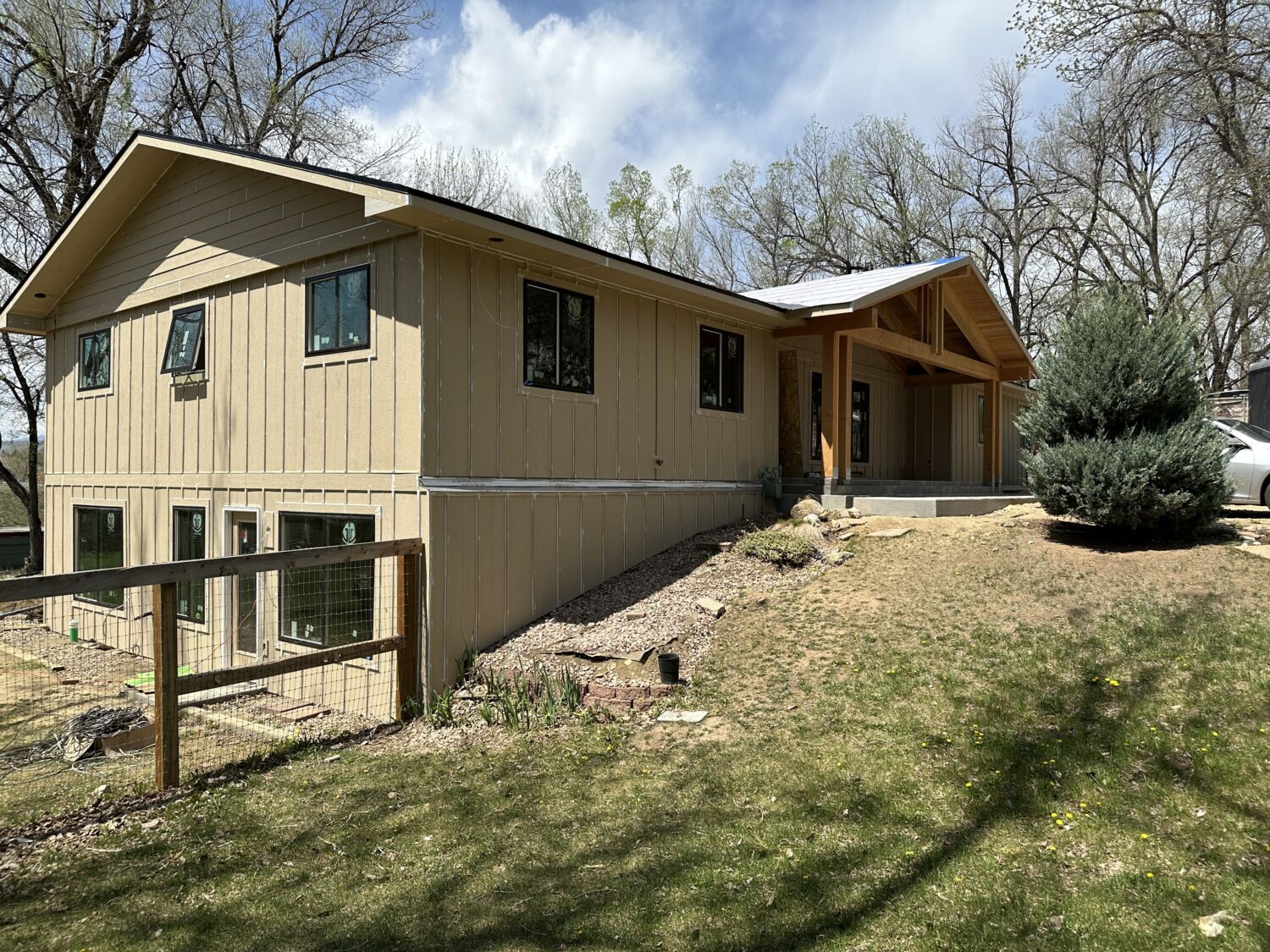
The sturdy porch timber beams are rough-sawn Douglas fir.
Windows were installed first, and then the board and batten siding.
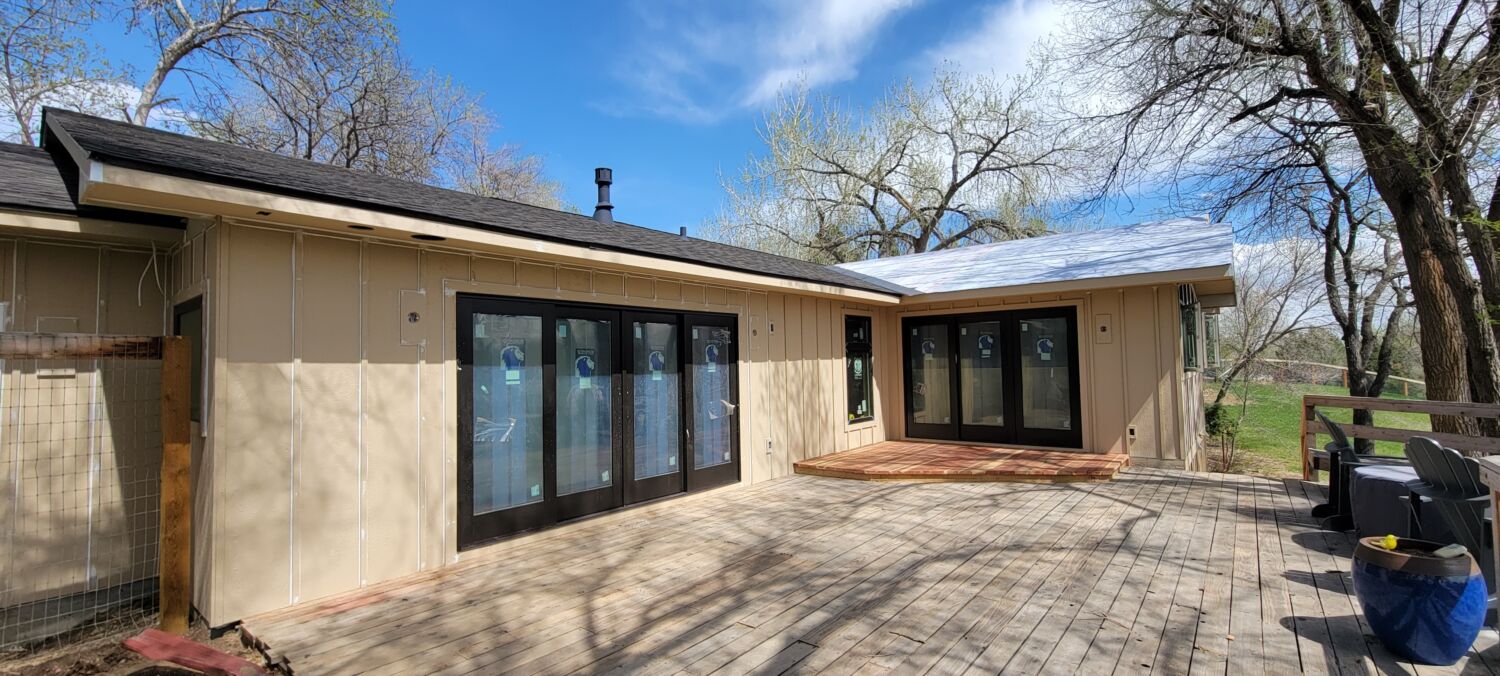
New sliding glass doors will make it easy for Jeff, Ally and their guests to access the deck from the mudroom or kitchen.
~~~
Stay tuned to this monthly blog series as we follow the home’s transformation and hear more from the homeowners, project manager and interior designer throughout the process.
Whether you build new construction, or remodel what you have, HighCraft’s experienced design-build team can navigate every detail of the planning and construction process so you don’t have to. Contact HighCraft with questions or to schedule a free consultation.
