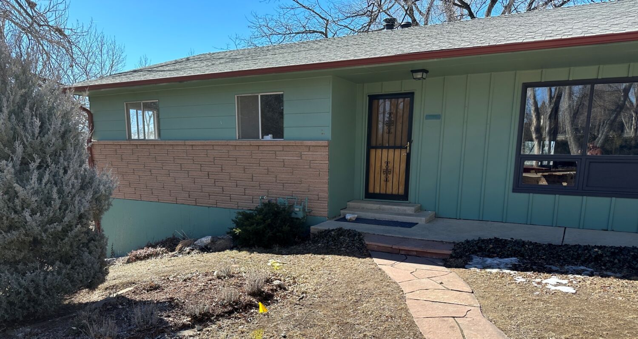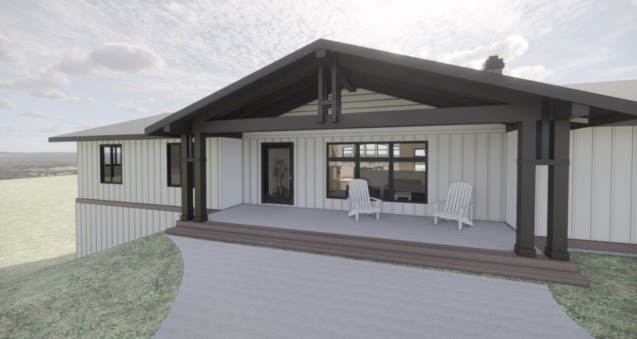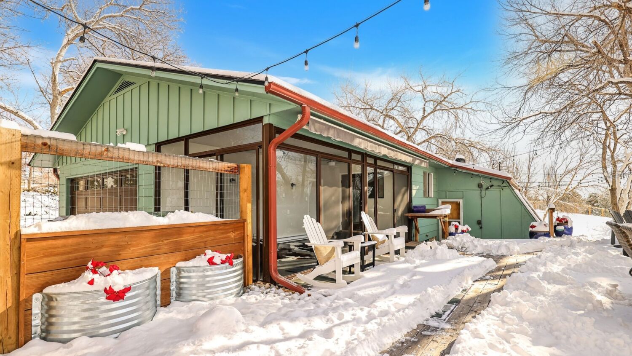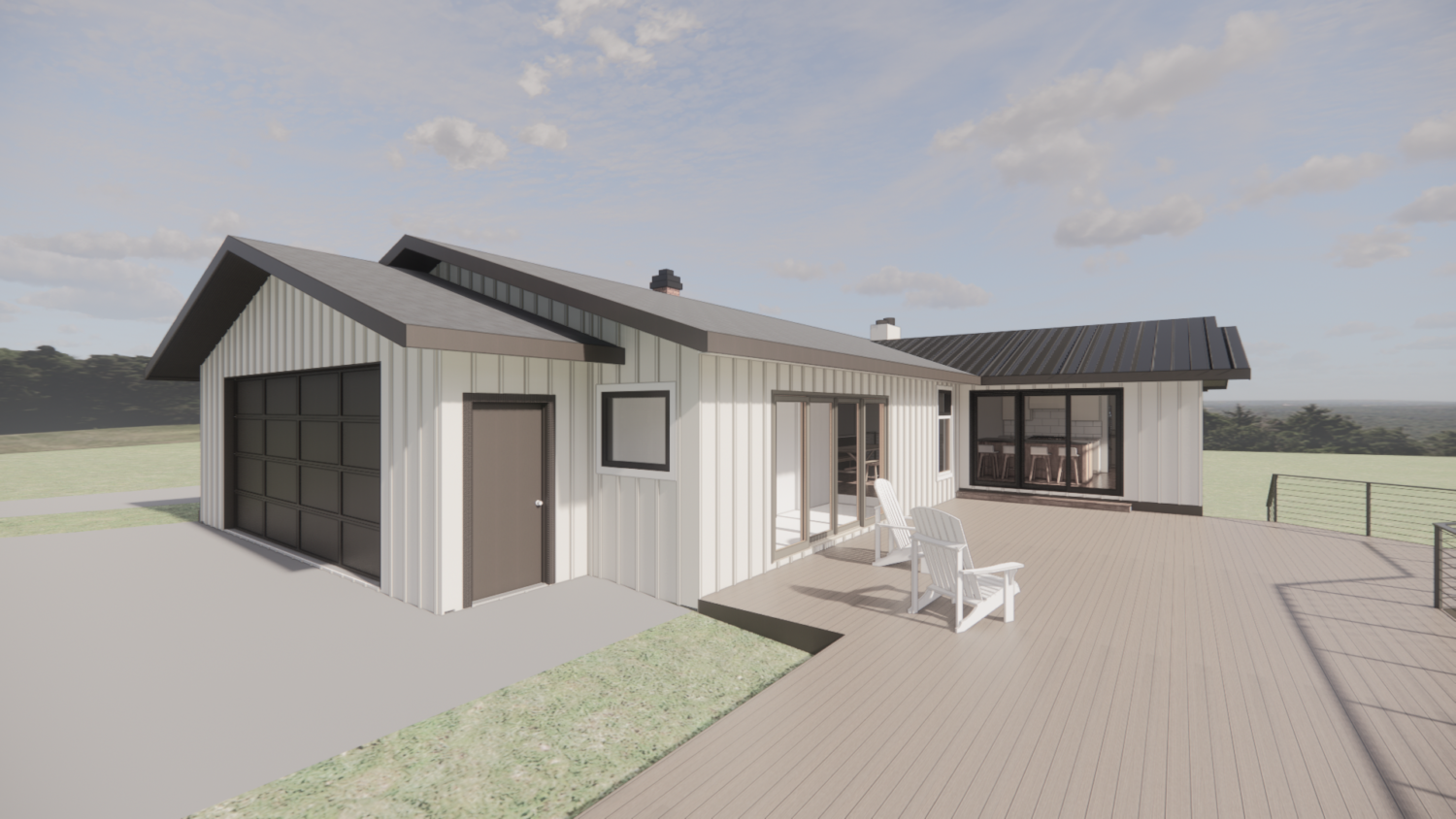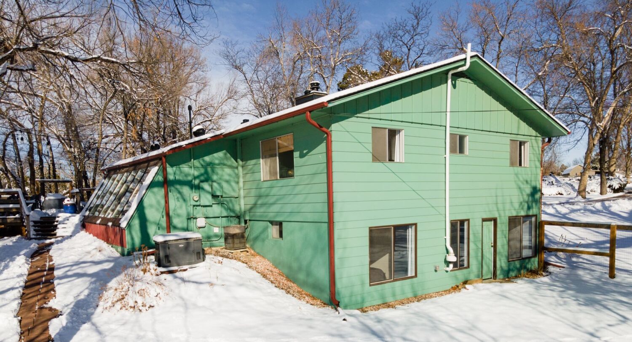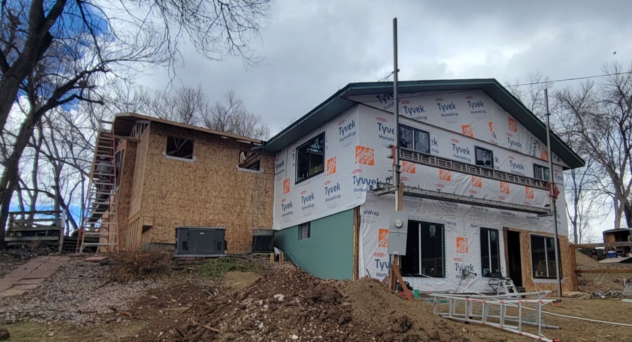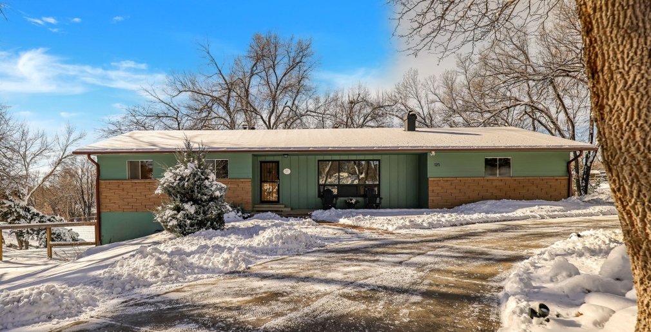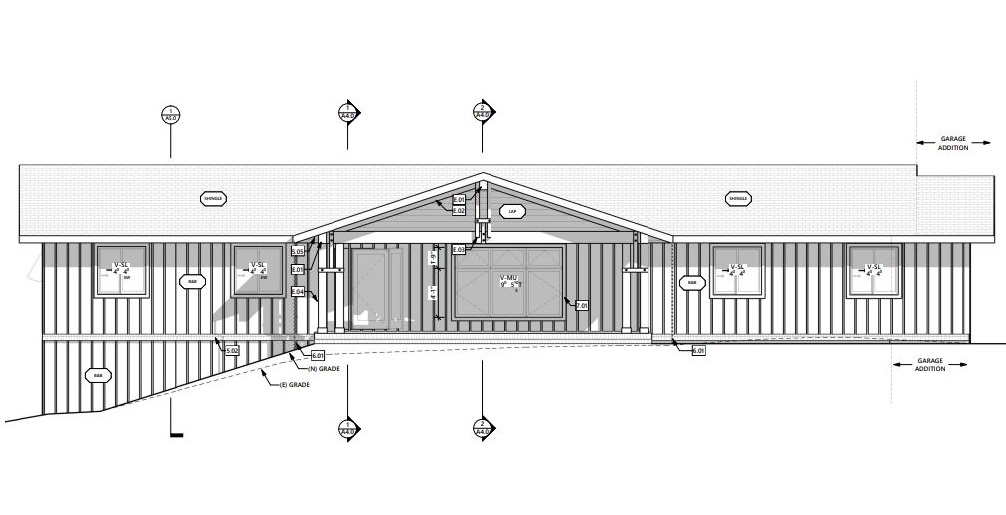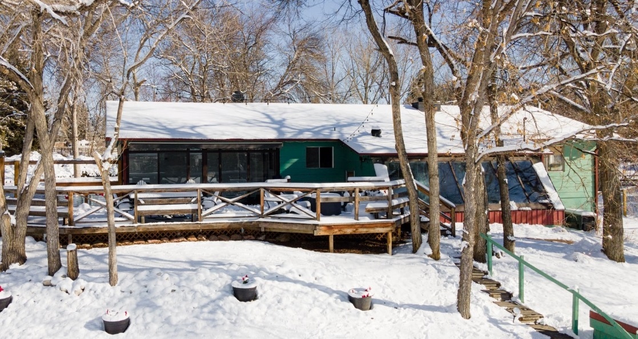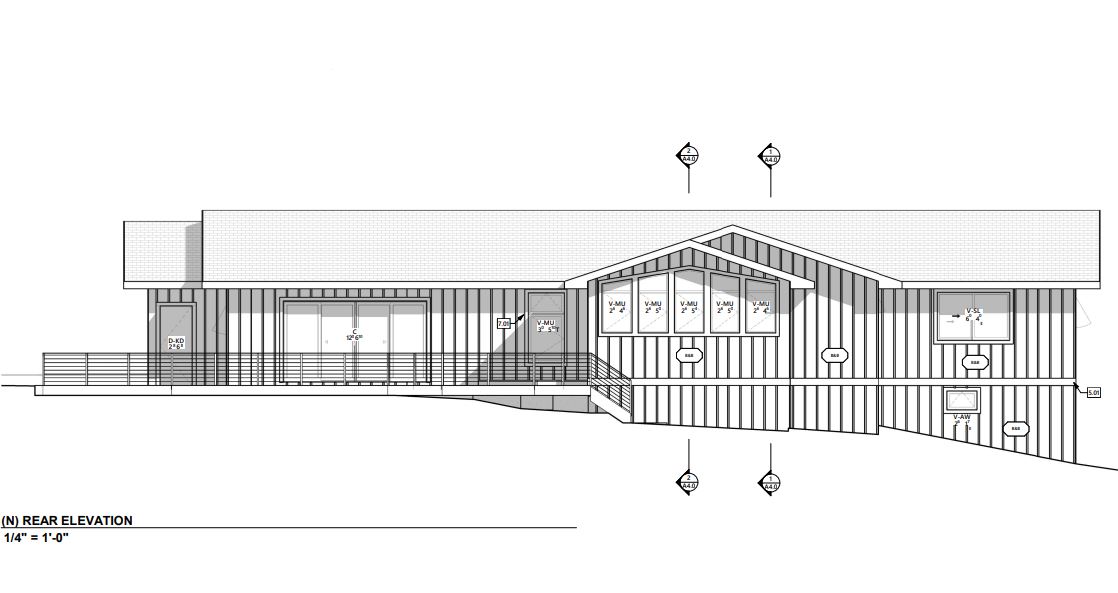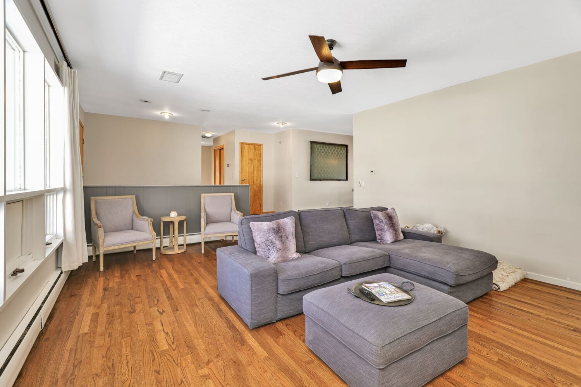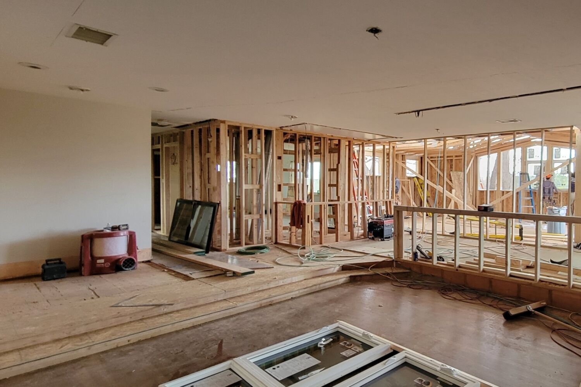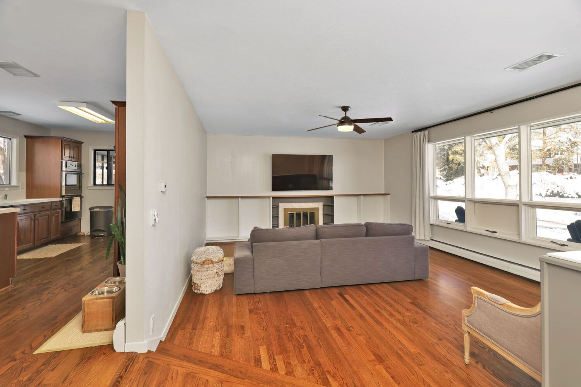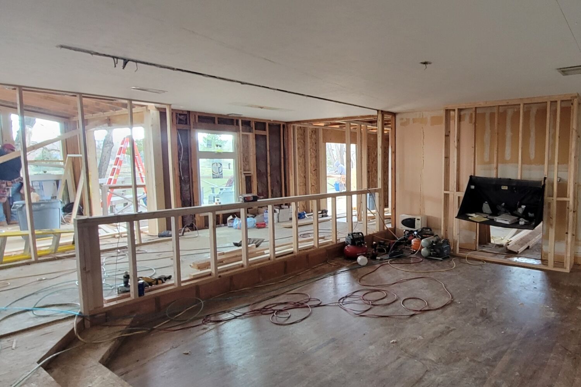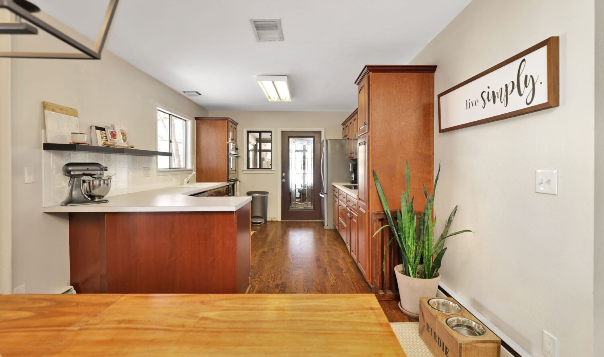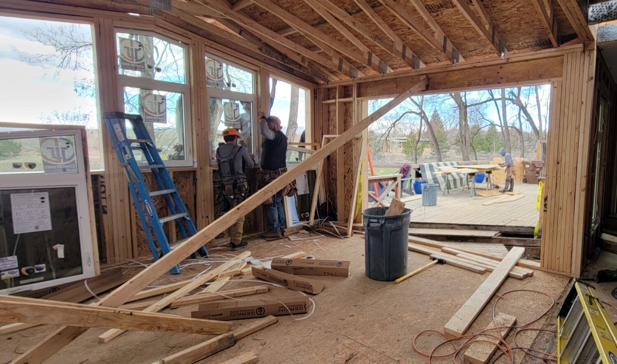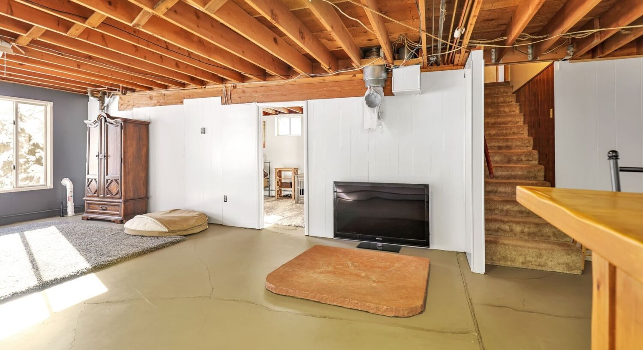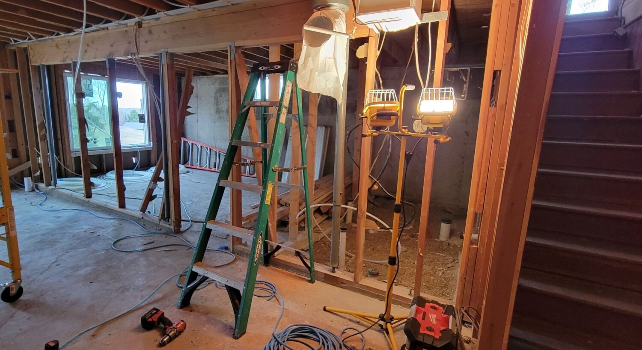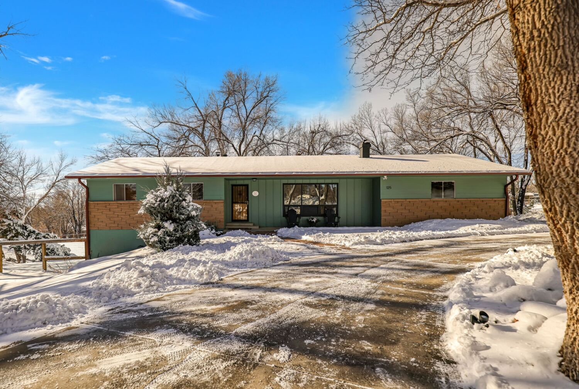
Today, we’re starting a new blog series that will follow a whole-house remodel in Fairway Estates – an established neighborhood quietly tucked away in south Fort Collins.
In today’s post, we’ll introduce husband and wife Jeff and Ally, and their goals for the remodel. We’ll also share some before images, as well as photos during demolition and the early stages of framing.
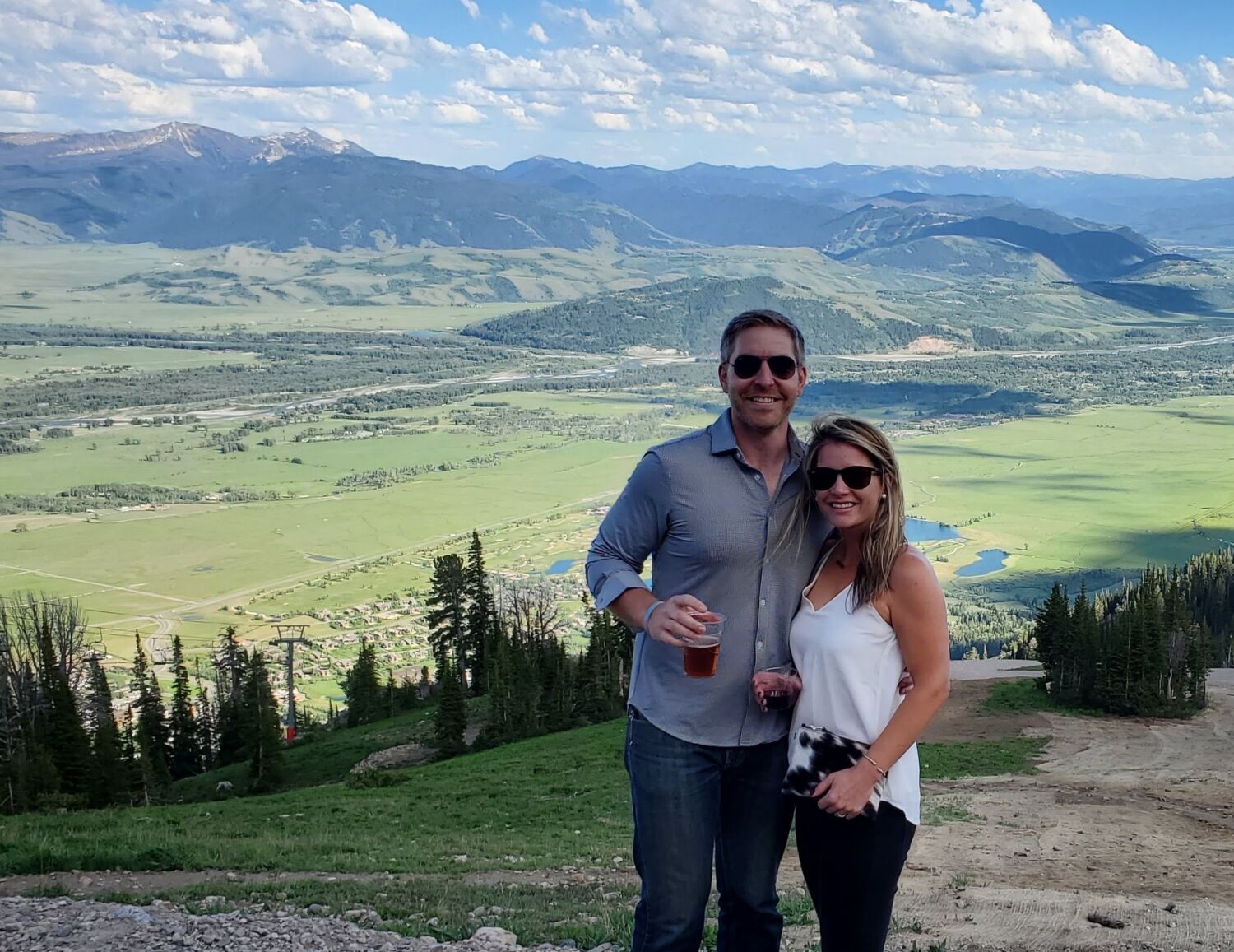
THE HOMEOWNERS
Ally grew up in Florida, and Jeff hails from Indiana, but they have lived in Colorado for years. “We both have family out here, and came to visit,” Ally says. “Eventually, we ended up staying.”
“I love the summers,” she adds, “and I love being close to all of my family in Fort Collins.”
Jeff appreciates the warmer weather and proximity to the mountains. “I enjoy the outdoors,” he says. “Whether it’s walking our dog, being on the golf course, or hosting a barbeque on the back deck with friends and family.”
Before moving to Fort Collins, Jeff and Ally lived in Denver where they loved their historic home and neighborhood. Moving to Fort Collins was never on their radar. But during a trip north to visit family, the couple discovered Fairway Estates.
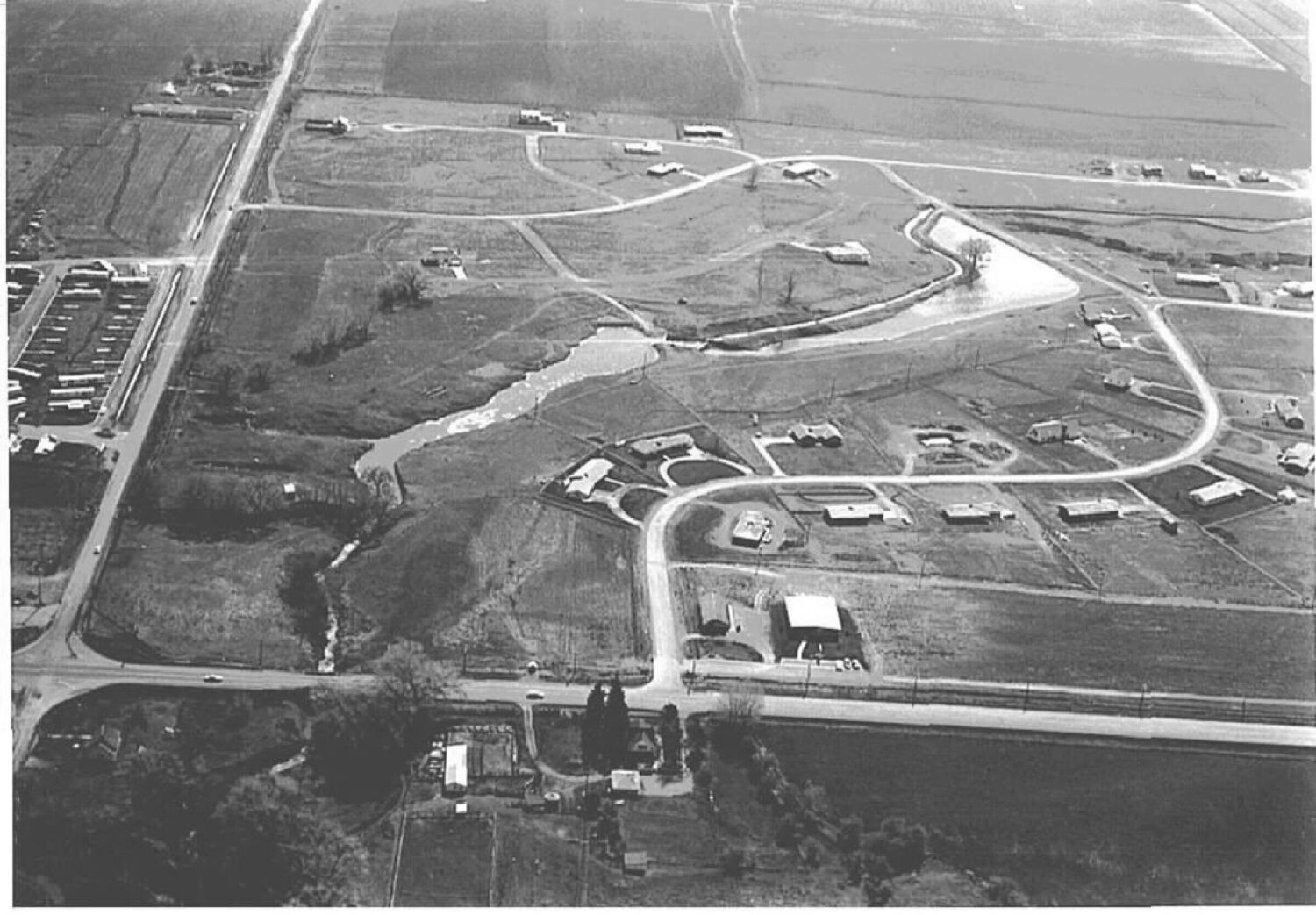
Established in the 1960s, Fairway Estates is located near the southeast corner of Harmony and College. Today, the subdivision is full of mature trees, lovely homes on small acreages, and natural areas with walking paths.
After finding Fairway Estates, Ally couldn’t get it out of her mind.
“I just really loved the feel of the neighborhood and the large lots,” she says.
As a mortgage lender, Ally was constantly looking at real estate, and she knew this subdivision was special. “Fairway Estates was one of those neighborhoods that I kept my eye on,” she says.
But listings were few and far between. When Ally finally saw a house pop up for sale, she and Jeff made a showing appointment within hours.
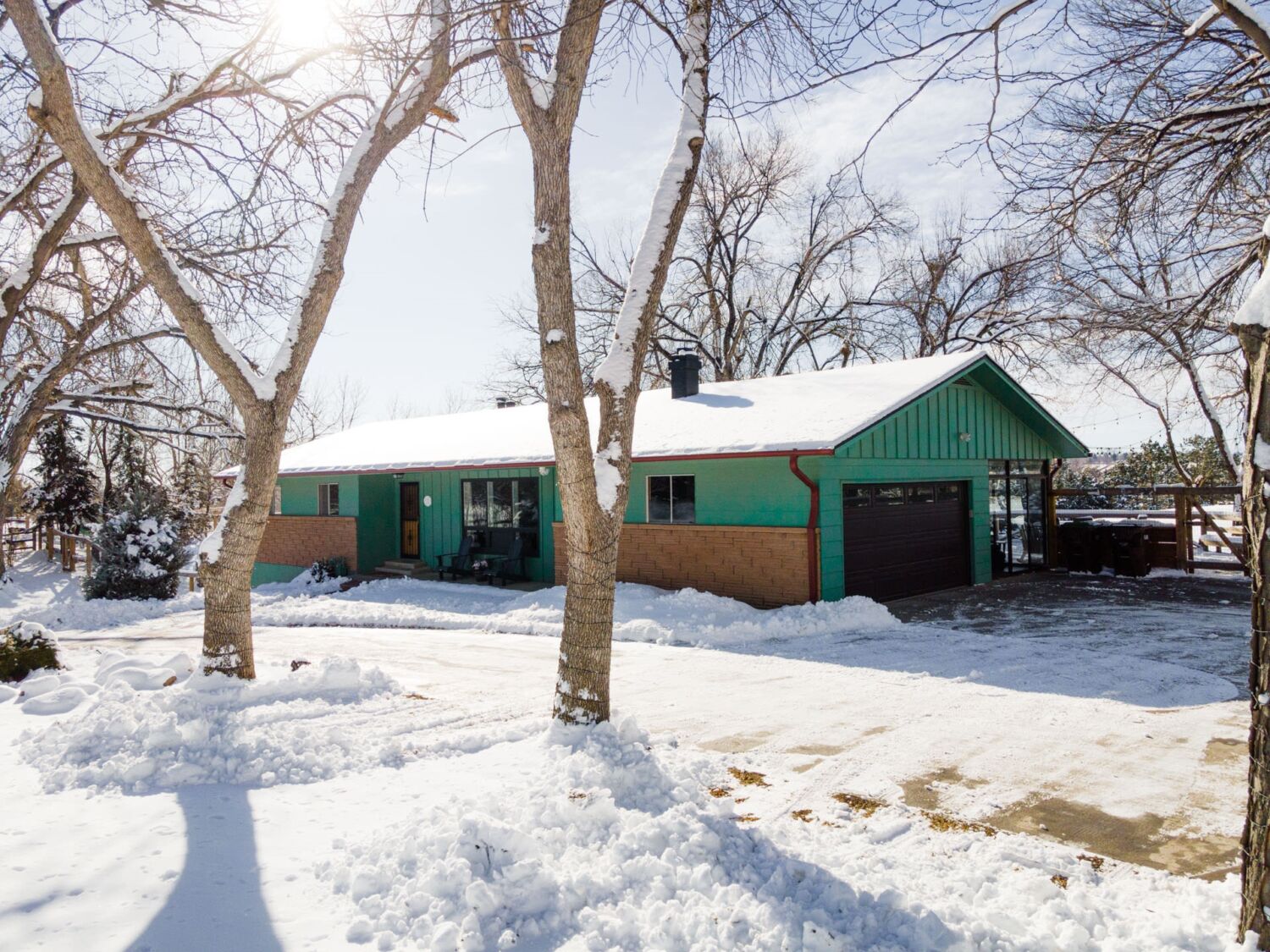
“When we saw the outside of the property, we already decided that we would probably make an offer,” Ally admits. “We didn’t really care what the inside of the house looked like.”
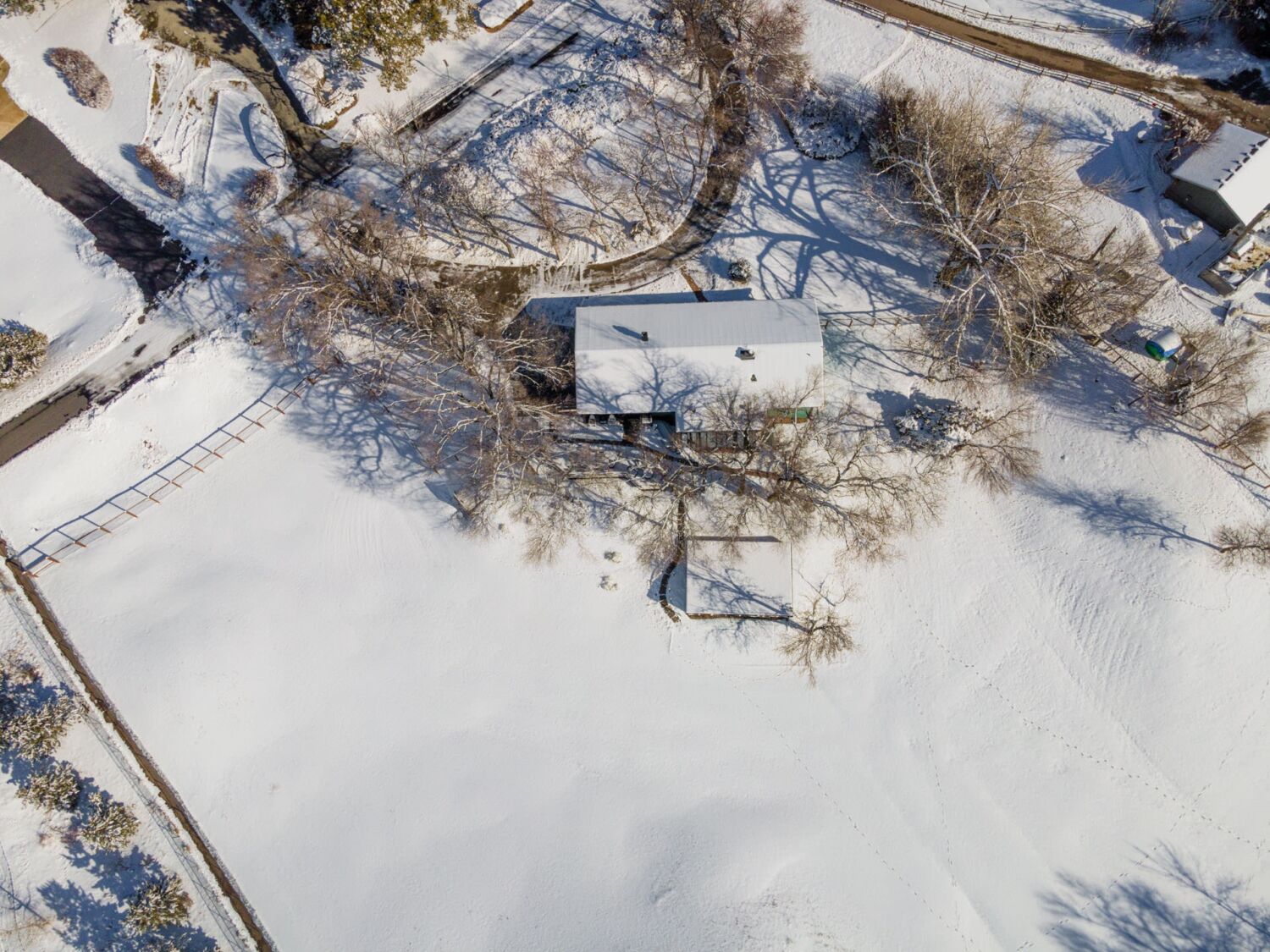
“From the start, we knew there would some sort of remodel project in the future. We were just trying to acquire the property for the neighborhood and for the land it was on.”
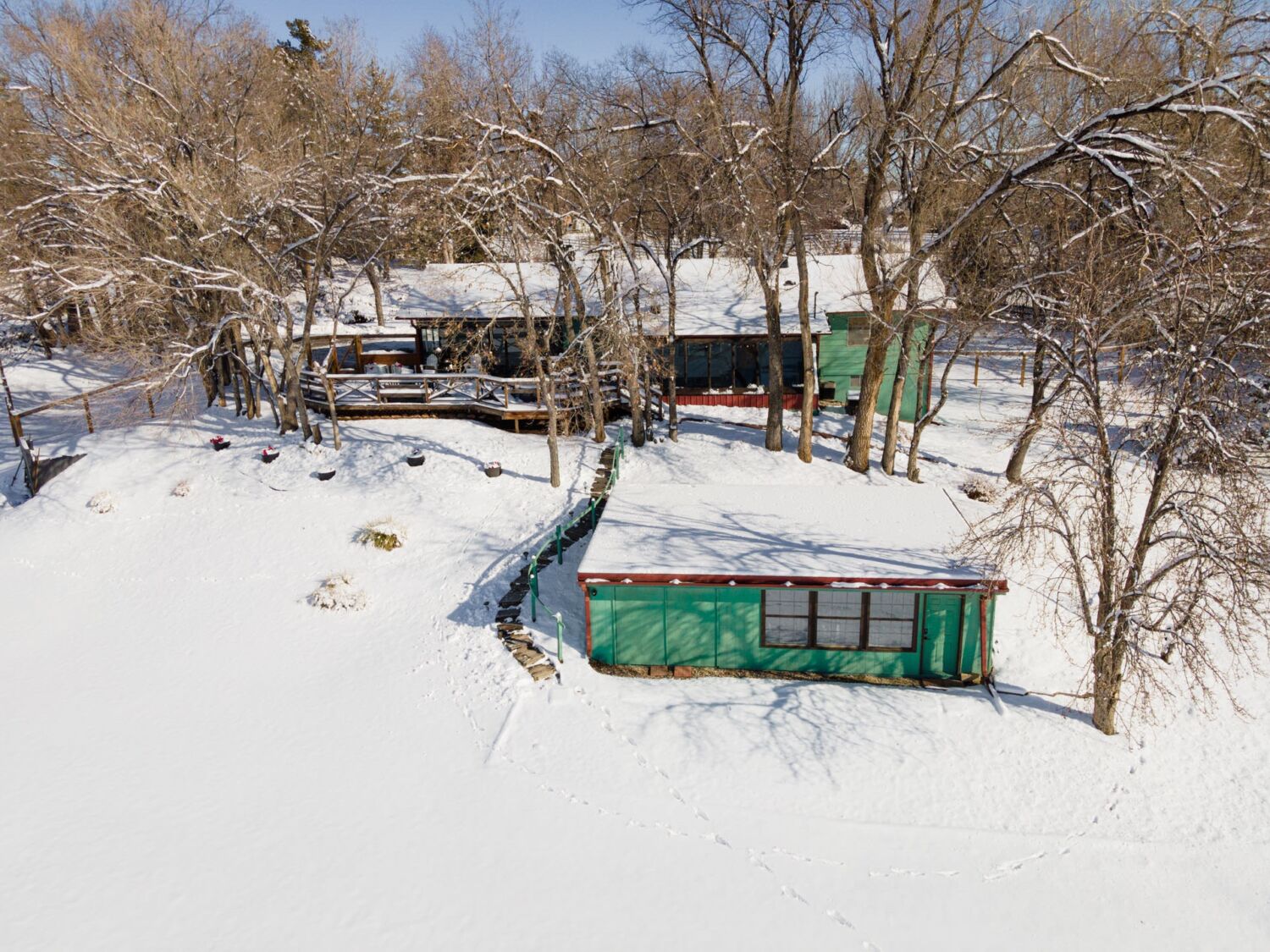
Ally and Jeff’s offer was accepted, and they bought their home in May 2020.
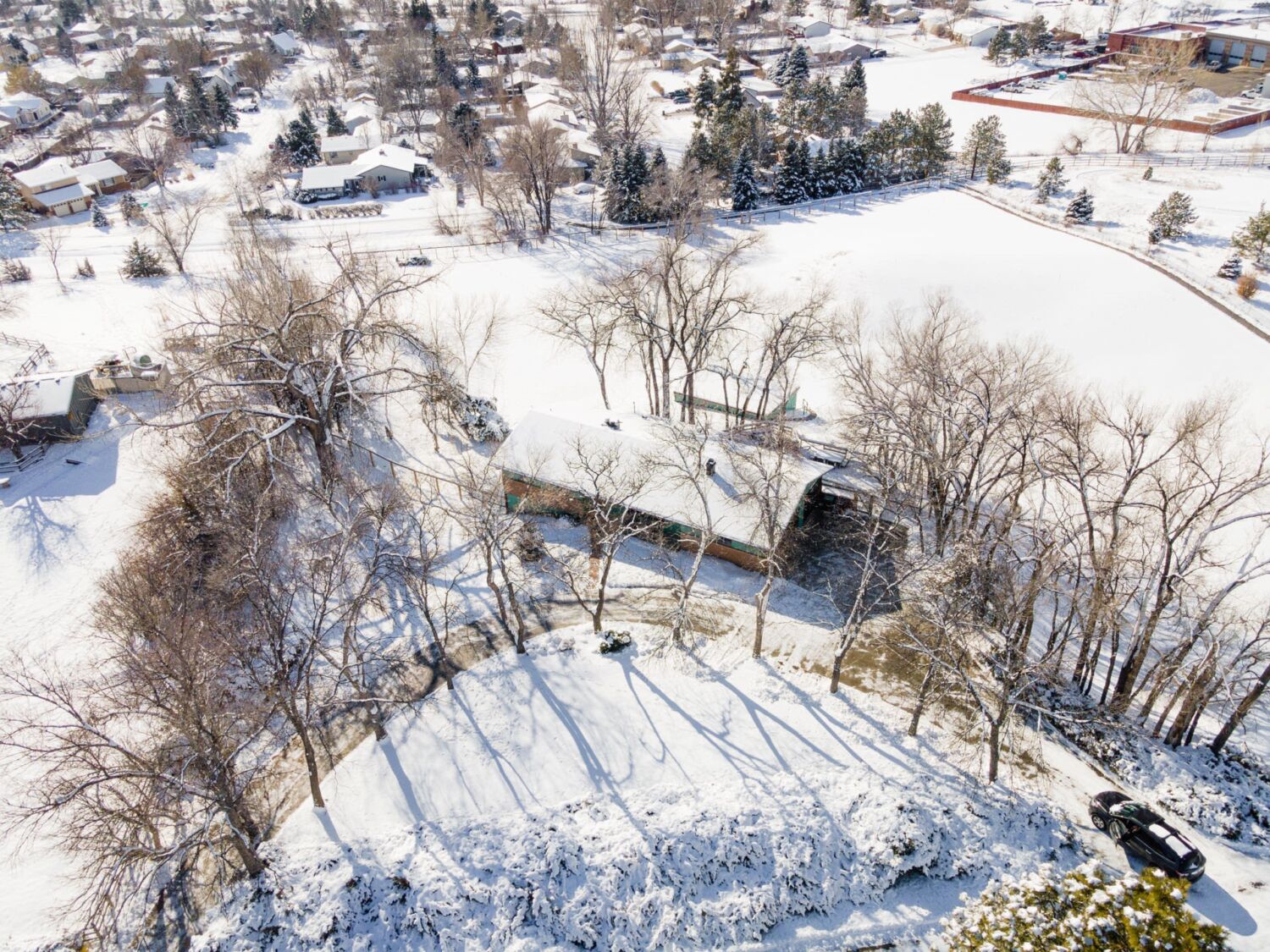
The ranch-style house sits on 2.5 acres and was built in 1962. “Our neighbors told us it was the first house built in Fairway Estates,” Jeff says. “Our lot is wooded on the northern-most acre, and wide open in the back.”
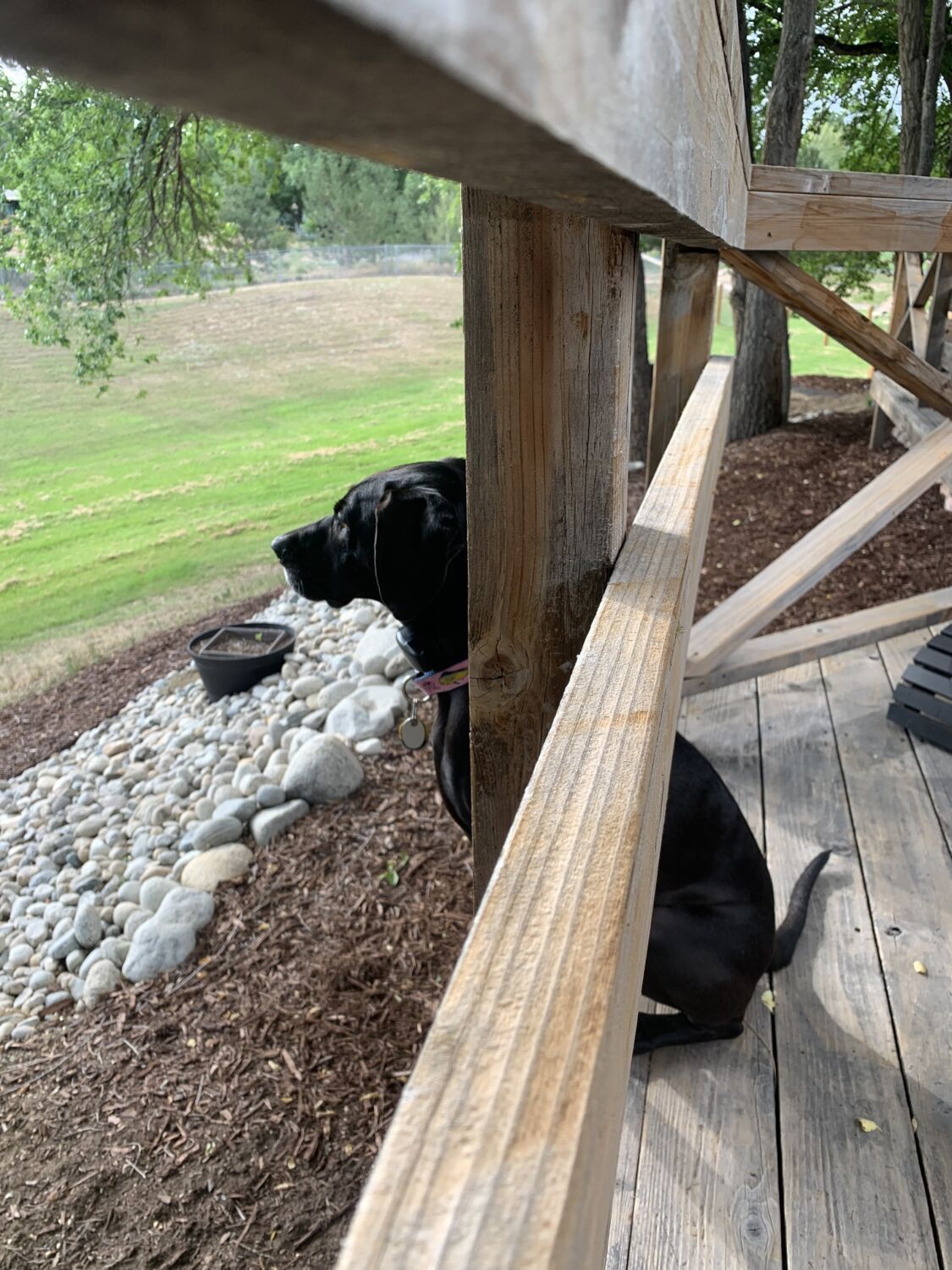
“Our dog loves it,” Ally adds.
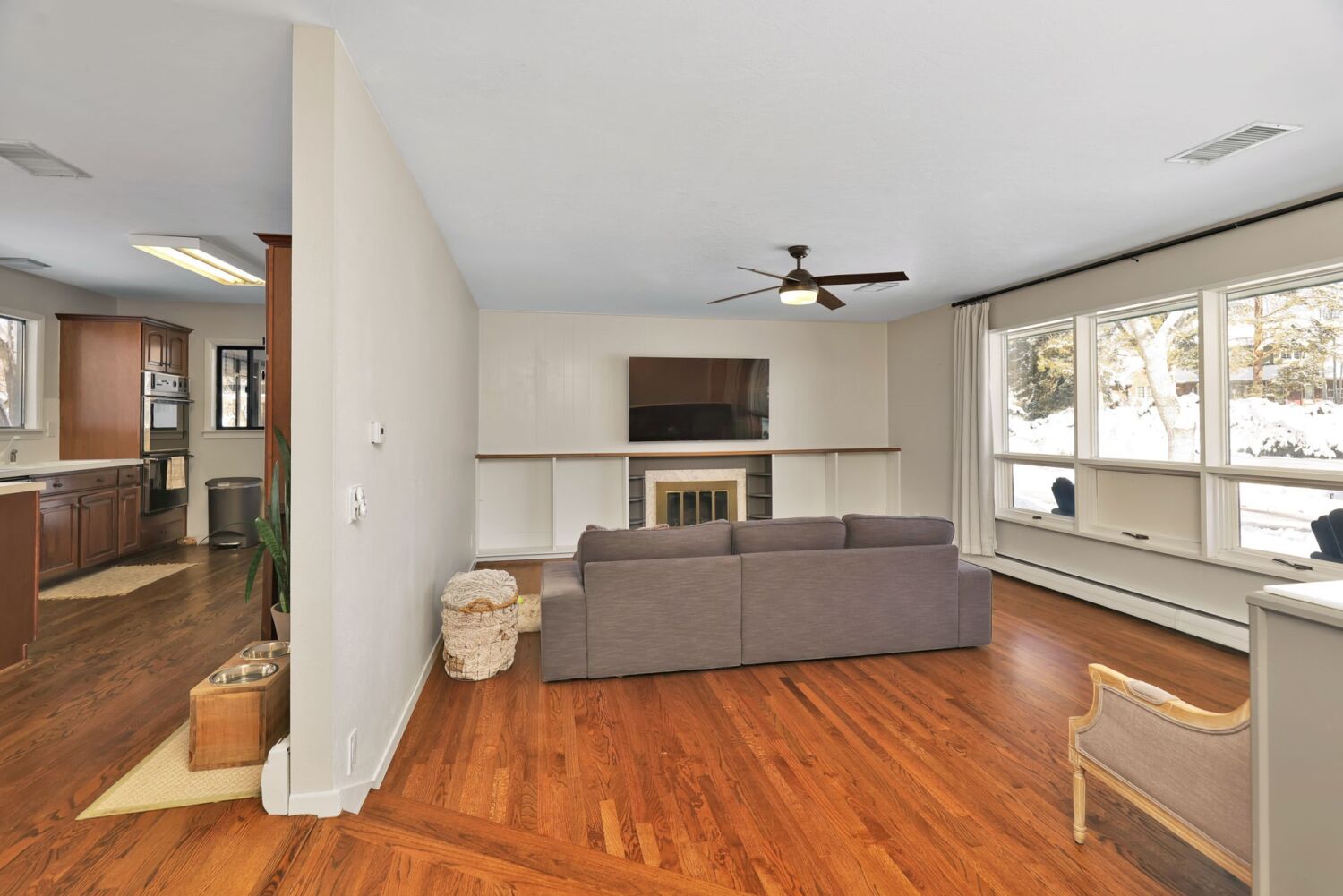
When asked what the couple liked about the interior, Ally points to the red oak flooring.
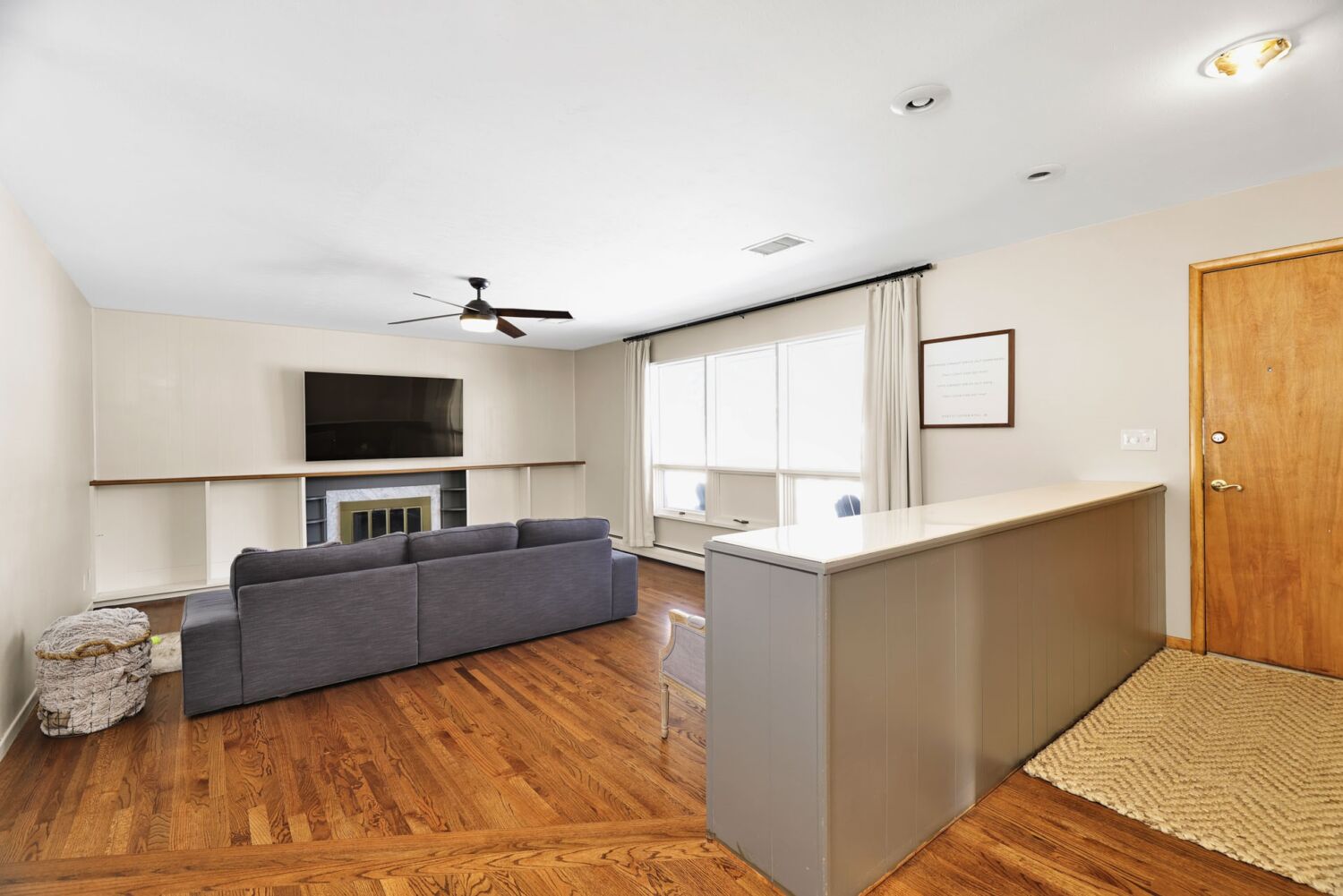
“Finding those original hardwood floors underneath the carpet was a bonus,” Jeff says.

“And there are really great mountain views from the back of the house and the kitchen,” Ally adds.
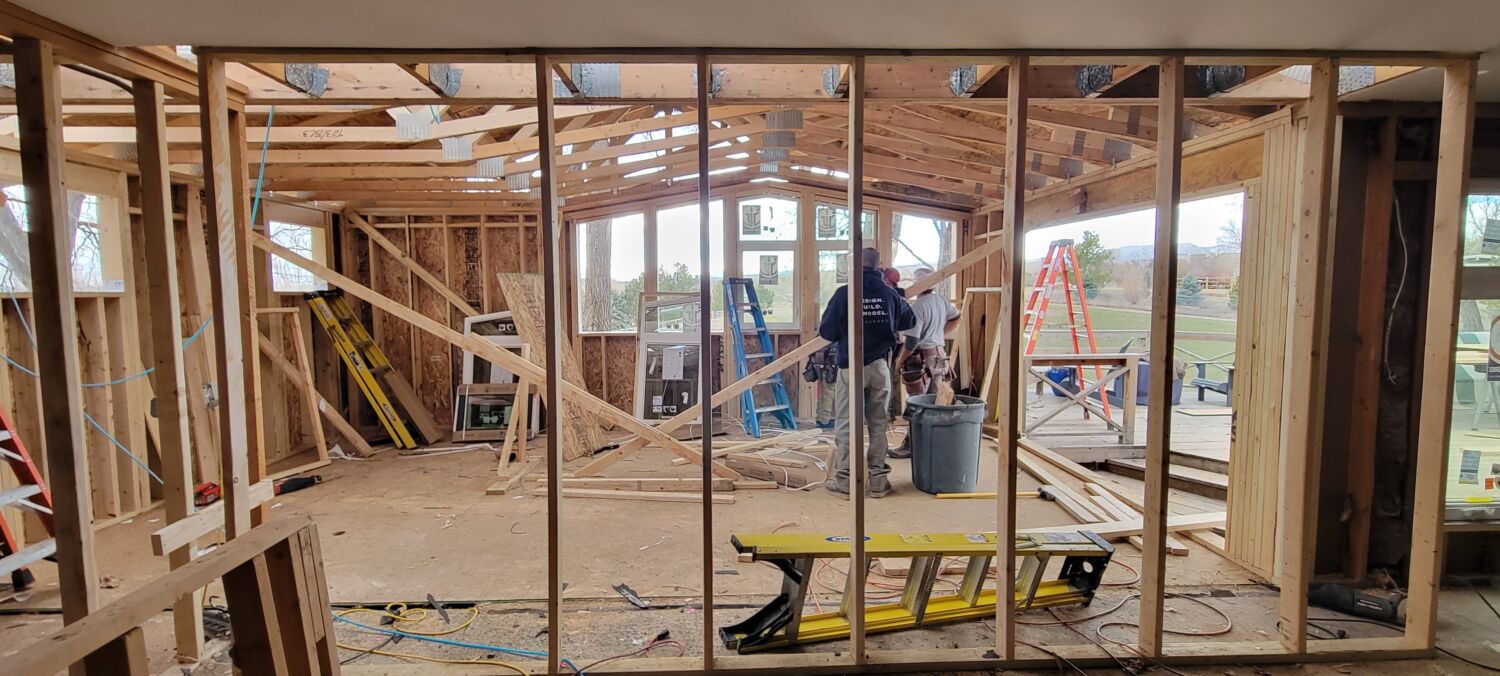
“The new kitchen will have the same mountain views, so I would say that’s what we liked most about the house itself.”
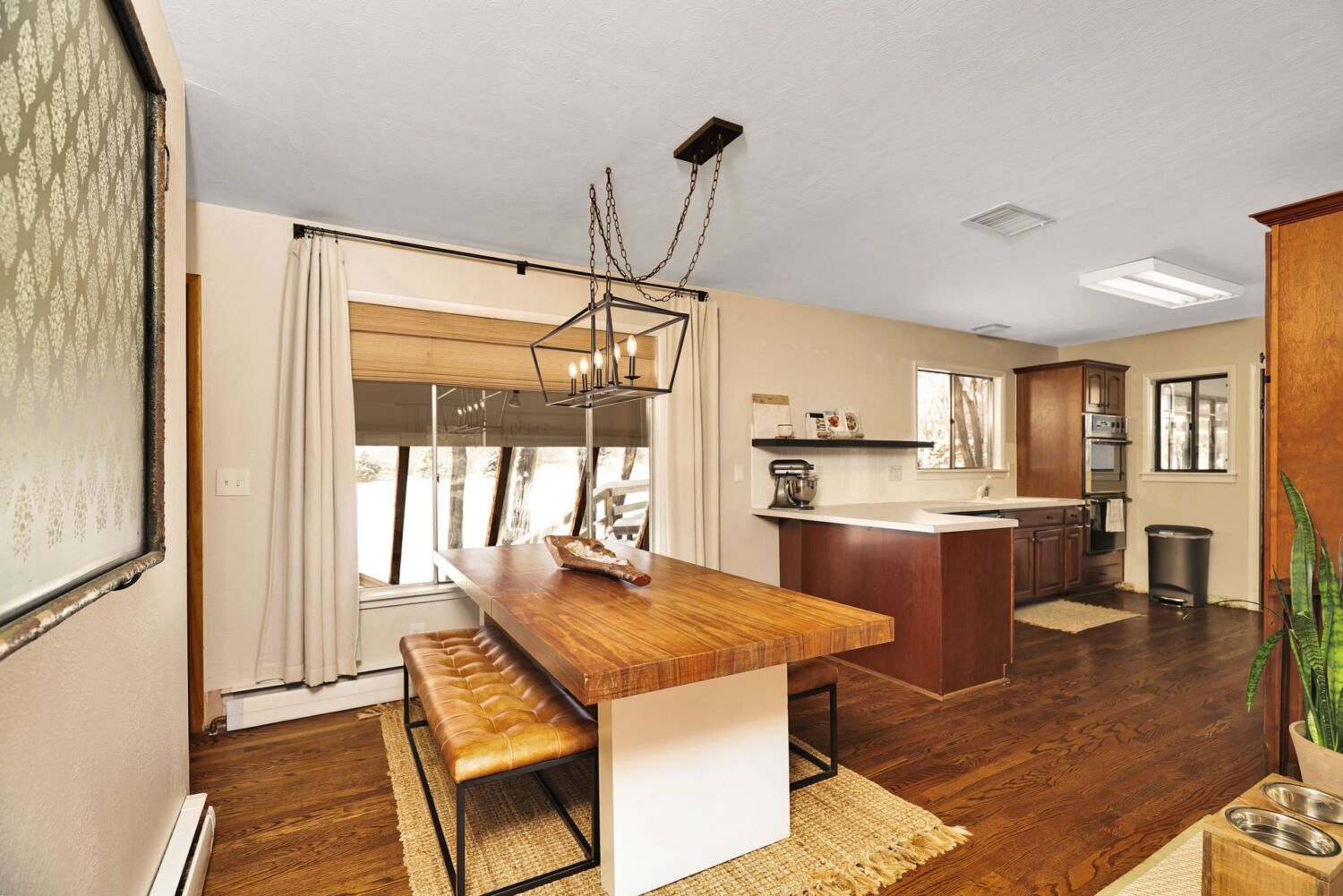
Before the couple moved into the house, they refinished the hardwood floors and painted every room. “Ally painted a ton,” Jeff says, “and we did some other minor projects that made the house livable for two years before the big remodel with HighCraft.”
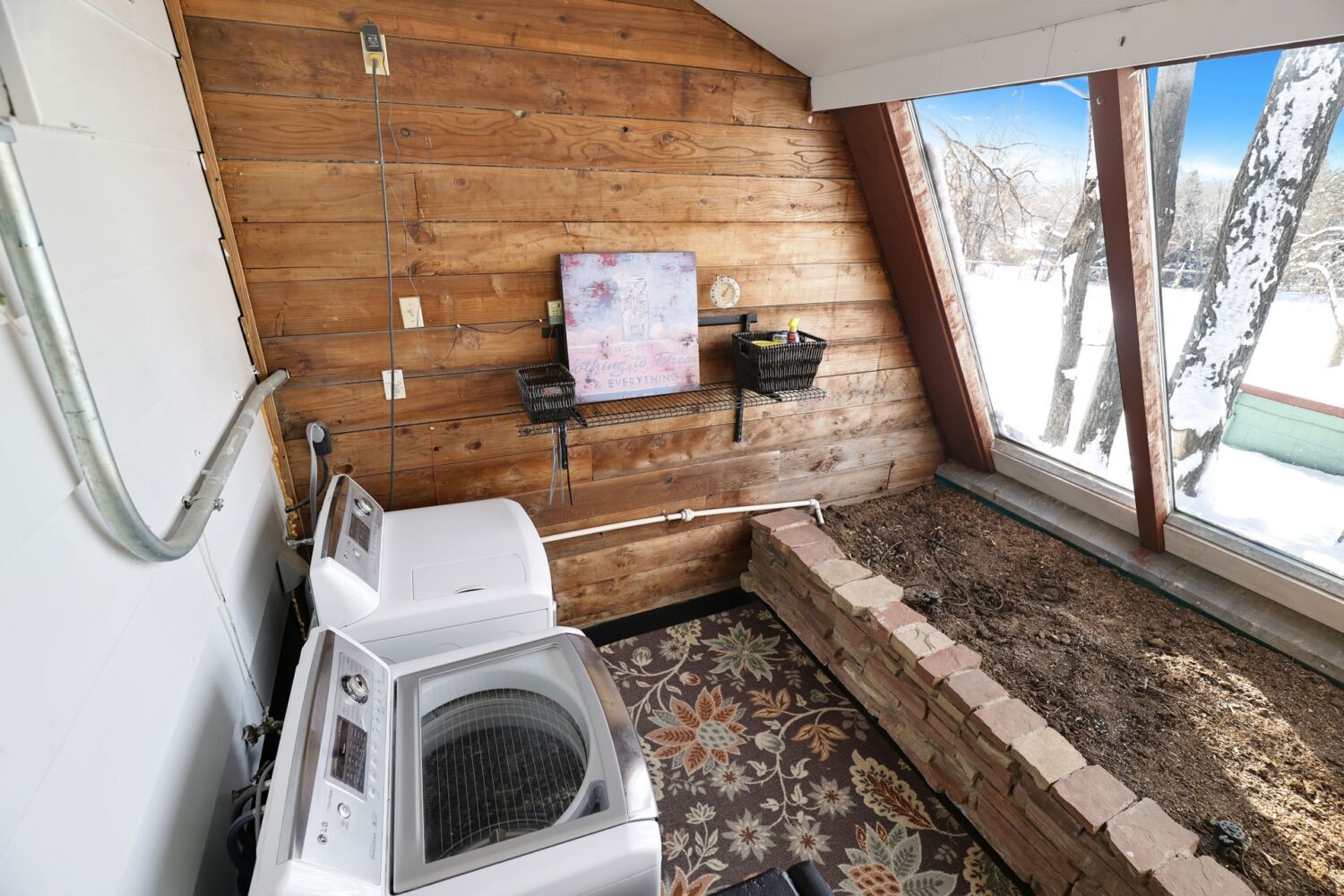
“There were definitely things about the house that made it unique,” Jeff adds, “but some of it just wasn’t functional.”
When asked if it was helpful to live in their home for a while before tackling a big remodel, they both heartily agreed.
“You get a sense of how you use the house, where the common areas really are, where people gravitate toward,” Jeff says. “So, yeah, to me I think it makes sense to live in the house for a little while before you jump into any major remodel.”
A whole-house remodel like this one – where HighCraft had to take walls down to the studs and remove a lot of old concrete with jackhammers – required that the couple move everything out of their house, including themselves.
“It’s a pain to move in and out,” Ally admits, “but I don’t know if we would have known what our remodeling priorities were if we hadn’t lived in the house at all.”
GOALS FOR THE NEW HOME
What are Ally and Jeff’s top priorities for their remodel?
- open up the interior layout
- maximize mountain views
- improve the functionality of their home
- finish the basement
- enhance curb appeal
What are some of the MUST-HAVE design elements of their remodel?
- a big island in the kitchen with a rustic, reclaimed wood countertop
- two sinks in the master bathroom
- new laundry room
- new mudroom with a sunny place for Birdie, their dog, to hang out when Ally and Jeff are at work
- new natural gas fireplace with brick surround
- a larger two-car garage addition
- timbered front porch addition
- new insulation and energy efficient windows
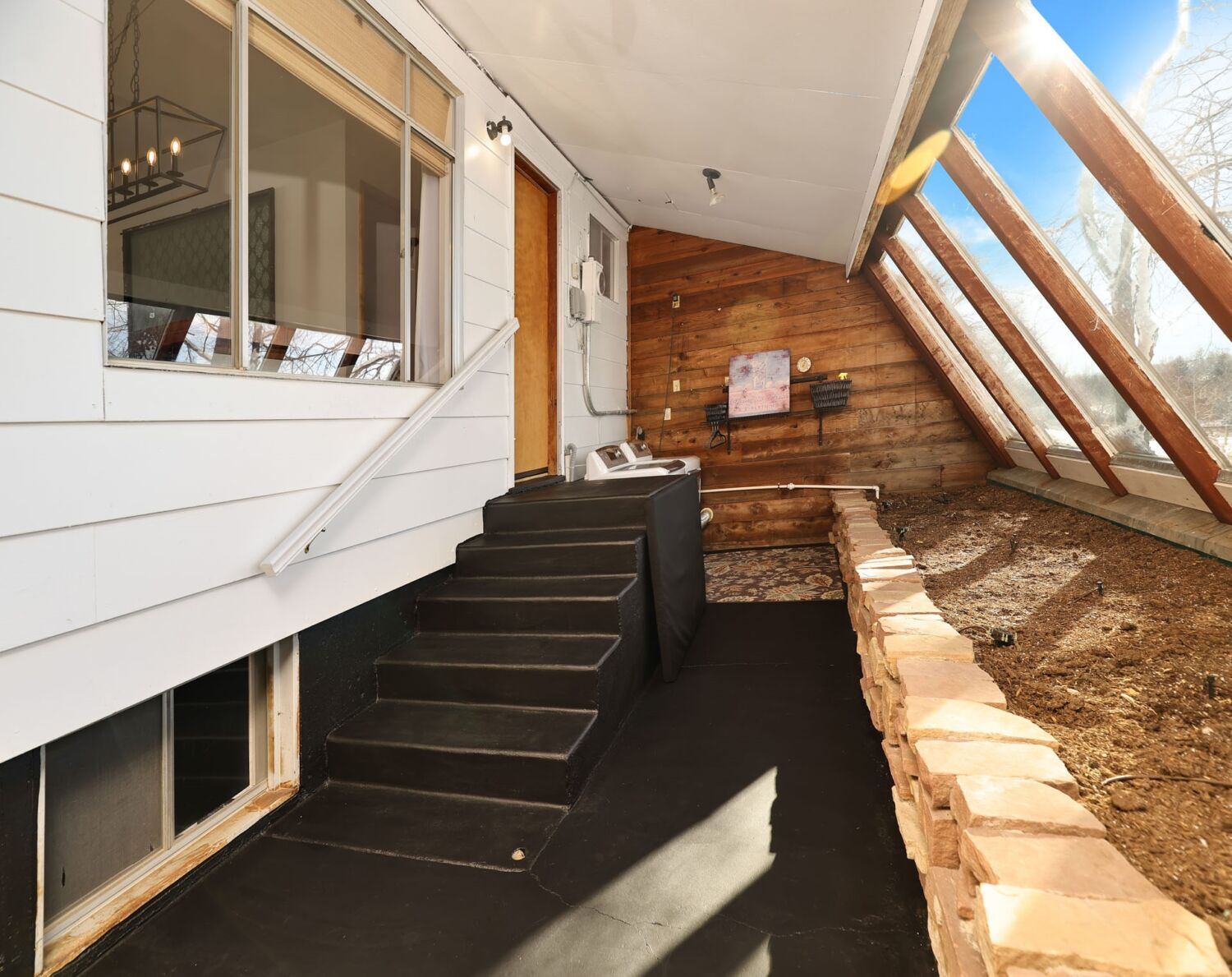
To best meet their remodeling goals, Ally and Jeff are reclaiming space from the old greenhouse to create a larger kitchen and master bathroom.
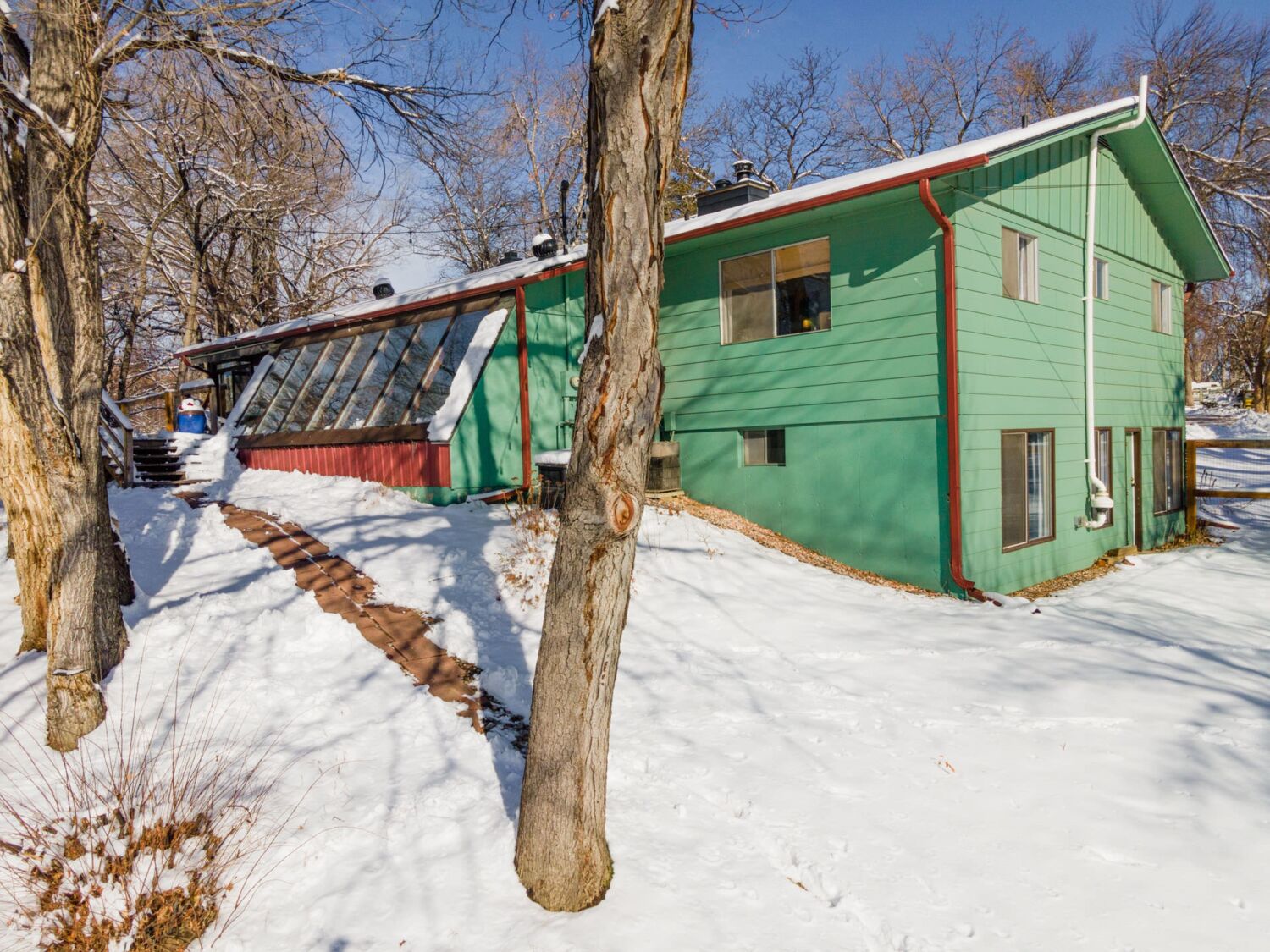
“We’re also taking out the greenhouse because it limits the views of the backyard and mountains,” Jeff explains.
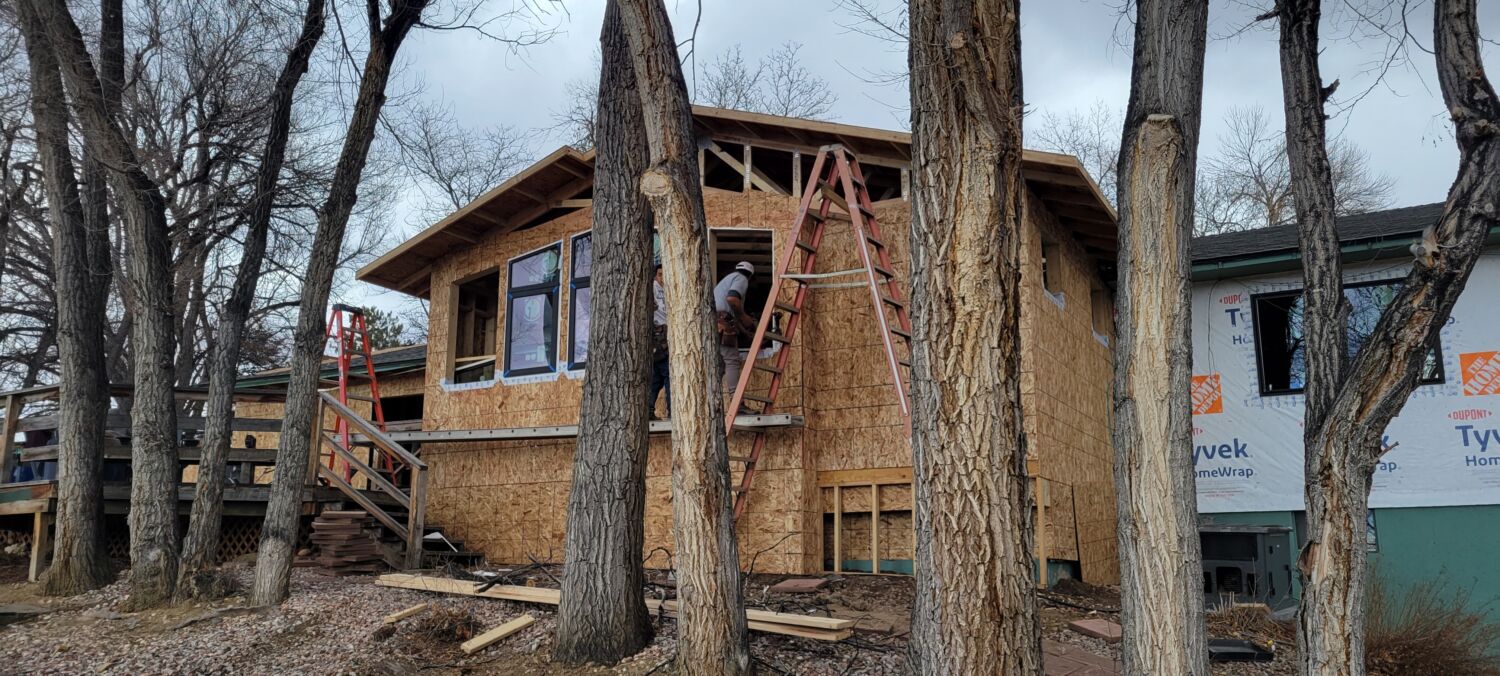
“We’re staying within the existing footprint, but we’re moving the kitchen out over that footprint and extending the master bath out that direction as well.”
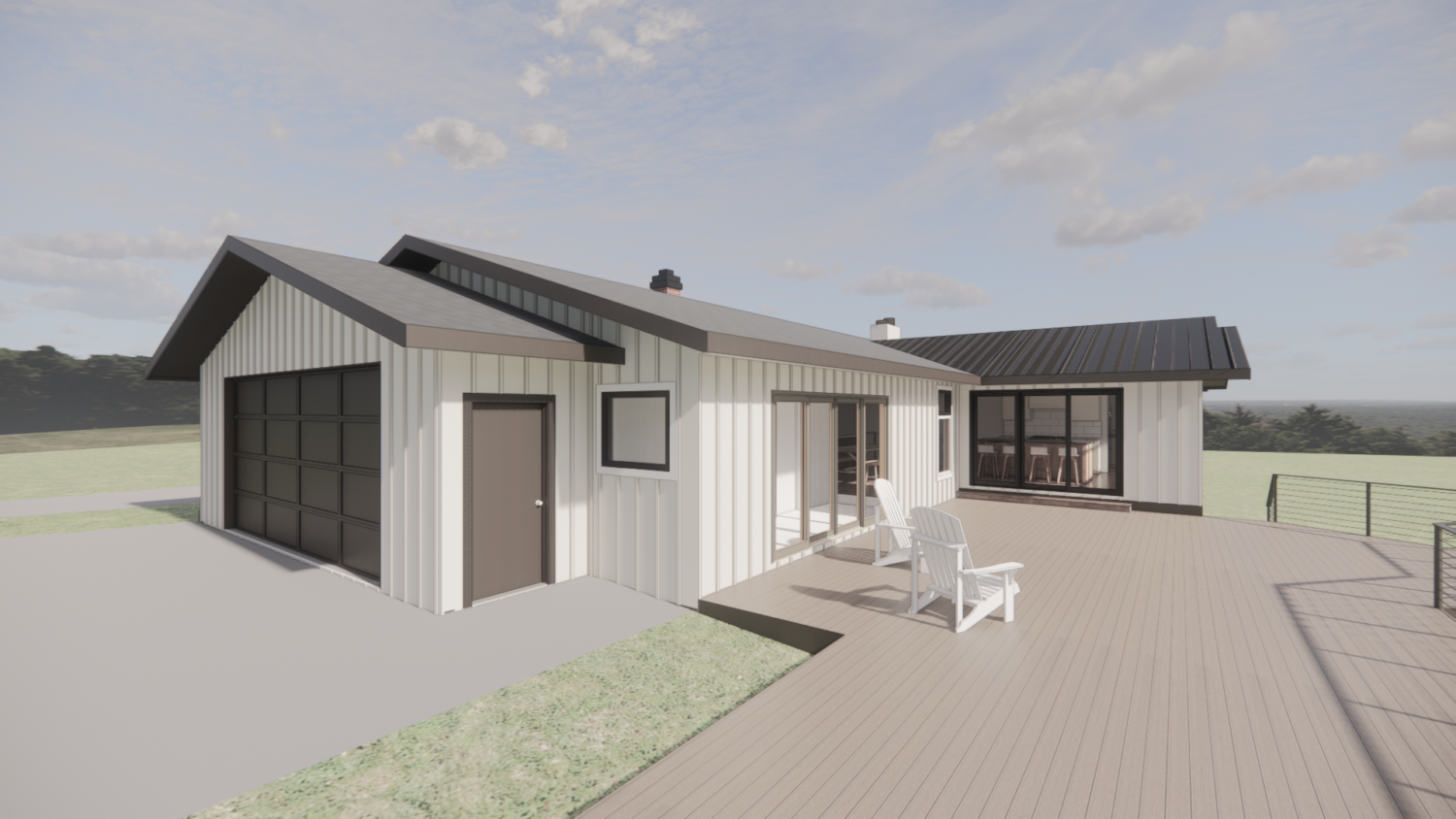
The new kitchen (to the right in the rendering, above) will extend slightly beyond the original footprint, thanks to the cantilevered framing of the floor.
And because the new kitchen and open floorplan will flood the home with sunshine, Ally and Jeff chose to remove the old sunroom (left) in favor of a larger two-car garage and mudroom hallway (right).
The HighCraft team is replacing sixty-year-old turquoise green siding that was showing its age, and has already relocated the radon vent to a less conspicuous location.
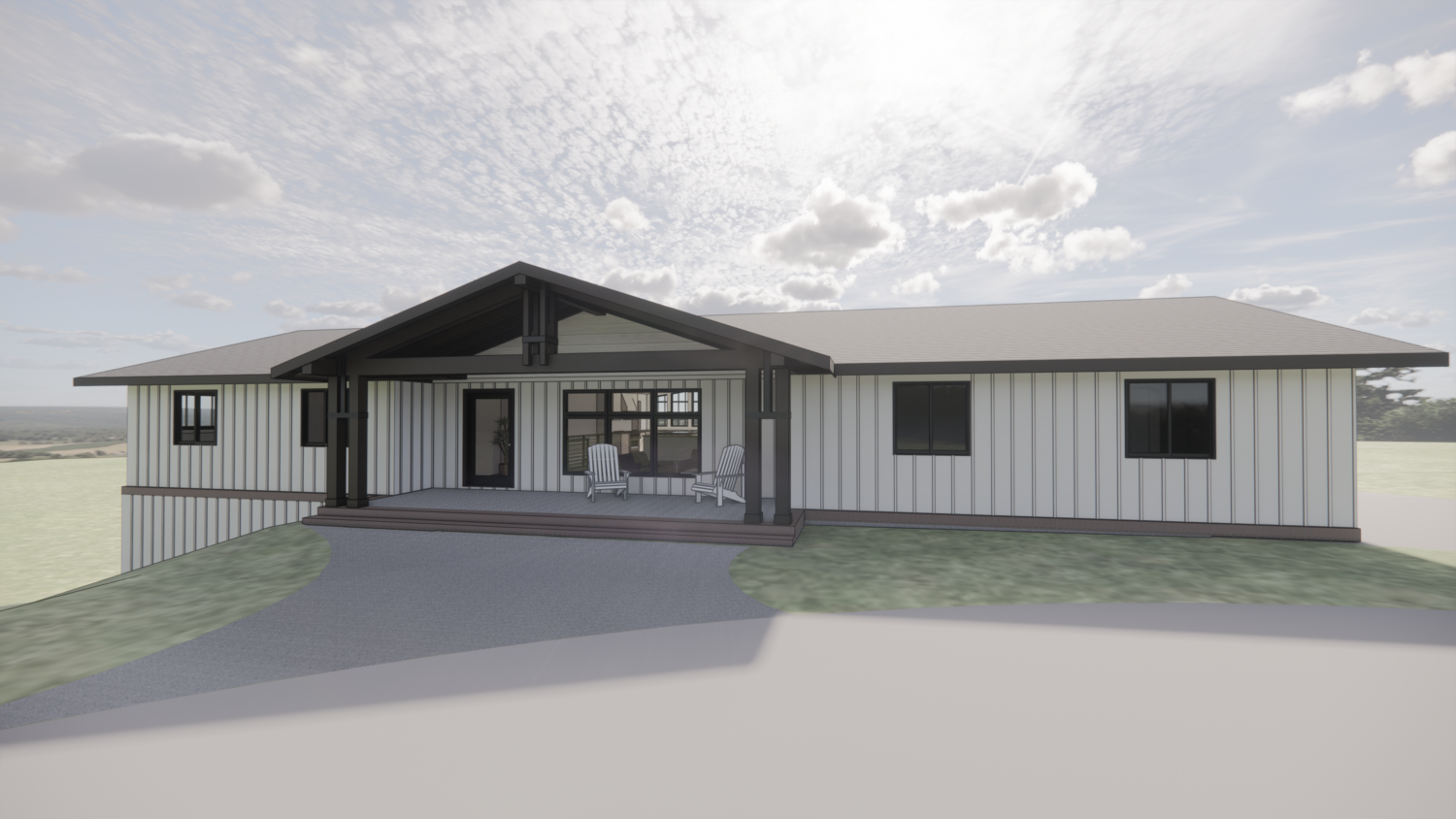
“We’re also adding a front porch, which I’m really excited about,” Ally says.
When asked to describe HighCraft’s planning process, Jeff says, “I think it was extremely thorough. I’m pretty sure my mom could build this house now, just because everything was laid out in such a detailed fashion. Every single process, what it was going to look like. Yeah, it’s been fantastic.”
“I really wouldn’t work with anyone else,” Ally says. “We completely trusted HighCraft before they even started construction. That’s really why we went with them. We didn’t want to have to manage the project. It’s been so well-managed we haven’t regretted picking HighCraft at all.”
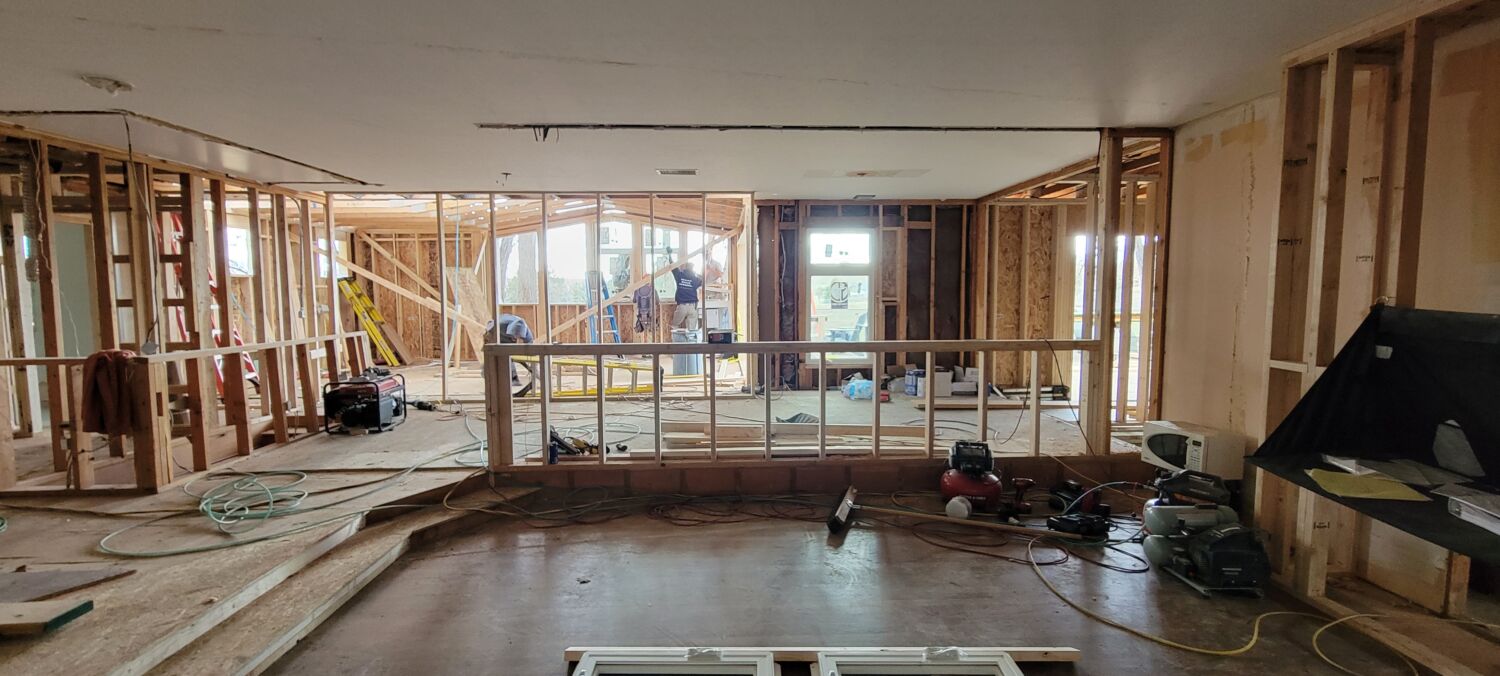
DEMO AND FRAMING
The day after Jeff and Ally temporarily moved out, our team went to work on demolition. We began framing a few days later. Check out several pairs of progress photos below.
We removed several walls for an open-concept floorplan.
The new pony wall is a safety feature, creates definition between the sunken living room and dining room, and allows natural light to flood both spaces.
Two walls of windows and sliding glass doors will maximize sunshine and mountain views to the south and west.
Work gets underway to repair old plumbing, framing and drywall in the partially finished basement.
~~~
Stay tuned to this monthly blog series as we follow the home’s transformation and hear more from the homeowners, architect, project manager and interior designer throughout the process. Are you curious about the history of Fairway Estates? We are, too, and plan to tackle that in a future post!
Whether you build new construction, or remodel what you have, HighCraft’s experienced design-build team can navigate every detail of the planning and construction process so you don’t have to. Contact HighCraft with questions or to schedule a free consultation.
